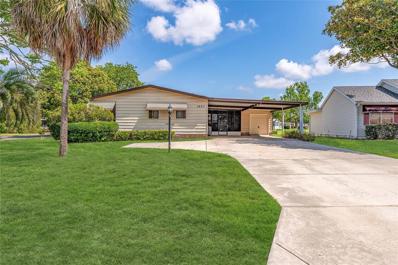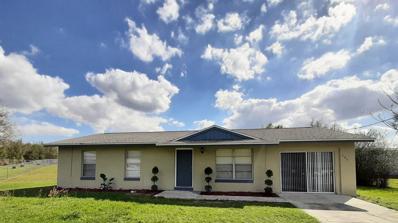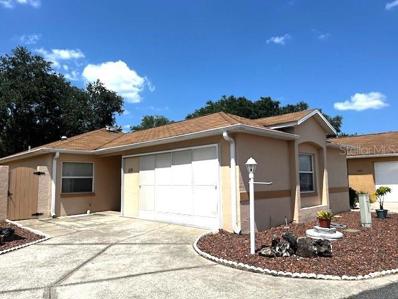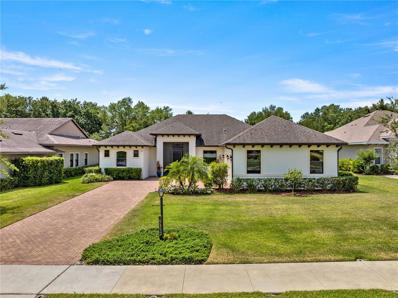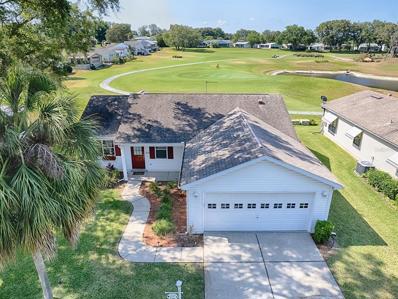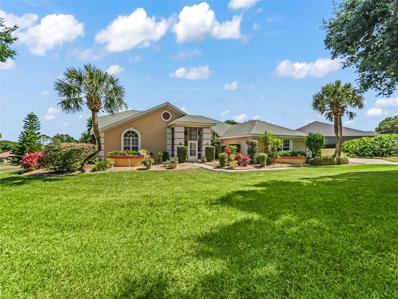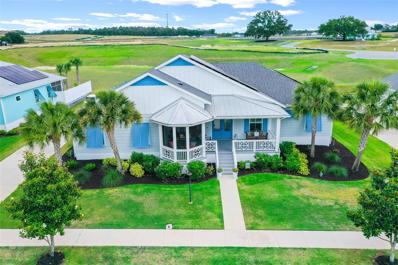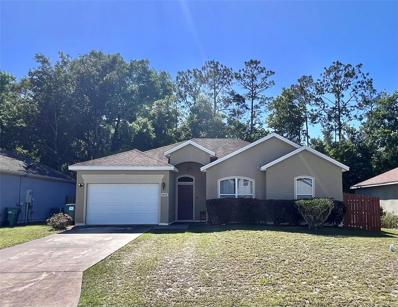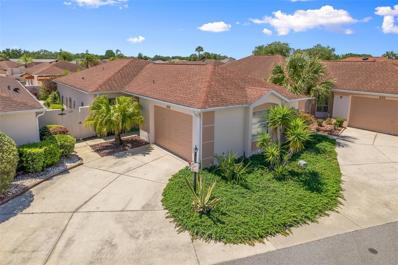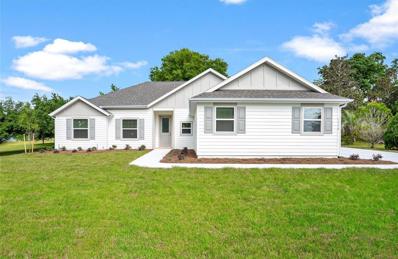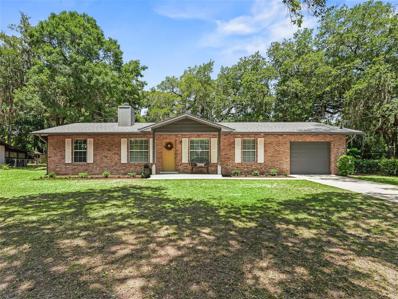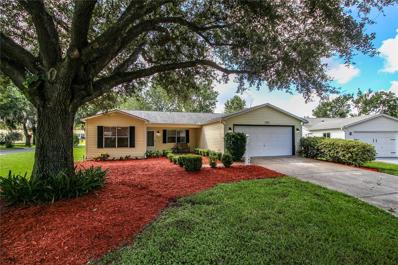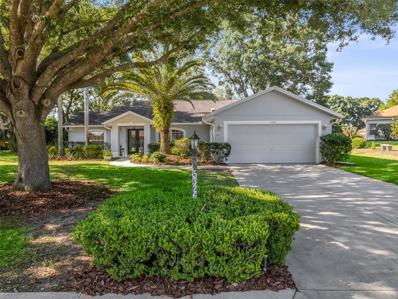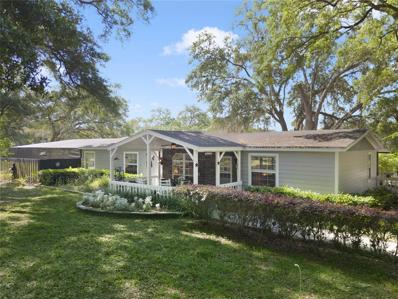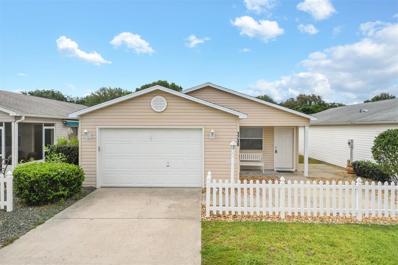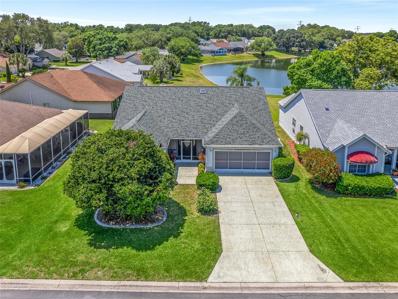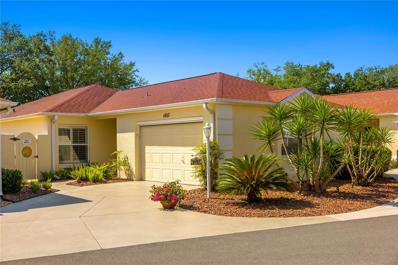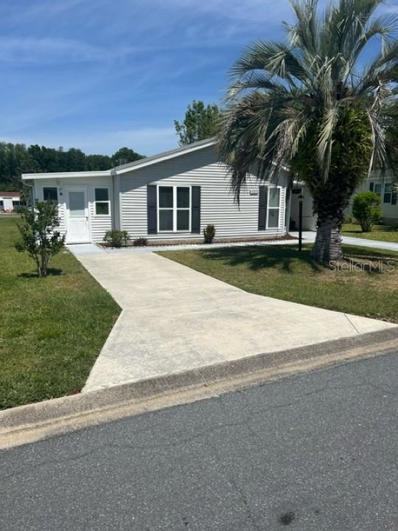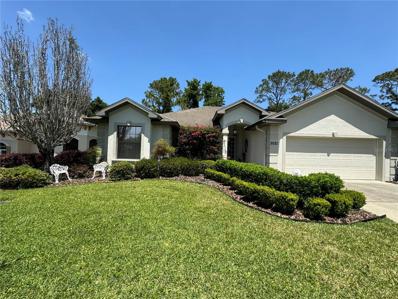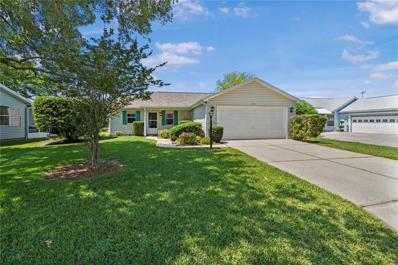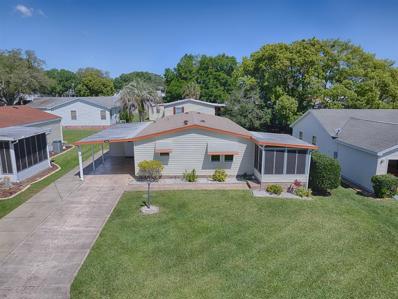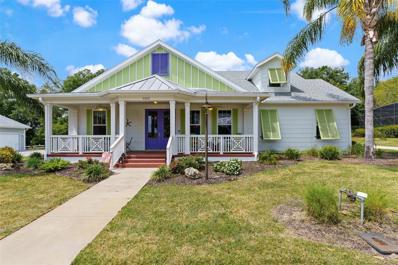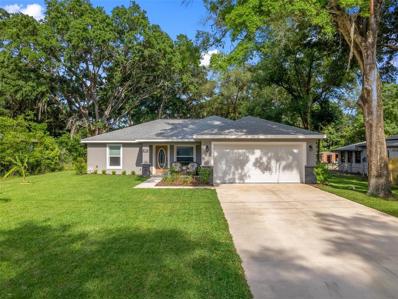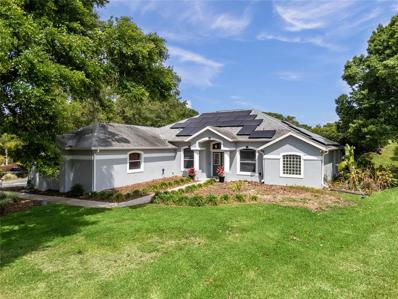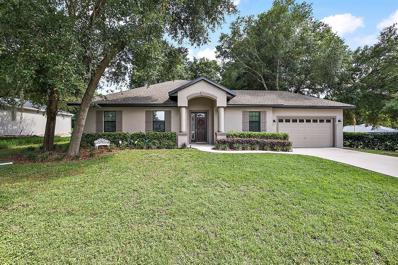Lady Lake FL Homes for Sale
$265,000
1653 Kiley Court Lady Lake, FL 32159
- Type:
- Other
- Sq.Ft.:
- 1,352
- Status:
- NEW LISTING
- Beds:
- 3
- Lot size:
- 0.19 Acres
- Year built:
- 1988
- Baths:
- 2.00
- MLS#:
- G5081860
- Subdivision:
- Lady Lake Orange Blossom Gardens Unit 07
ADDITIONAL INFORMATION
GOLF COURSE FRONT TURNKEY HOME SITTING ON A BEAUTIFUL CORNER LOT! Customer willing to give a $5000 credit towards new roof (estimate attached)!!! Extremely spacious home that sits on the Championship Orange Blossom Hills Golf Course. This house feels so much like home with a huge kitchen with tons of cabinet space. As you walk through into the dining area and spacious living room that has its own wet bar which is great for entertaining. The living room opens up to the enormous lanai which both overlook the golf course, it is a wonderful place to enjoy your first cup of coffee or have a cocktail in the evening. The bedrooms are tucked in the back and lead to the primary suite where you will find a large bedroom and large ensuite. There is a 2 car carport and a golf cart garage which is great to store all of your lawn equipment. Included in the sale is all the furniture, golf cart and majority of the decor and furnishings. Must see to believe!
$239,900
320 E Rose Lane Lady Lake, FL 32159
- Type:
- Single Family
- Sq.Ft.:
- 1,300
- Status:
- NEW LISTING
- Beds:
- 3
- Lot size:
- 0.39 Acres
- Year built:
- 1985
- Baths:
- 2.00
- MLS#:
- O6202791
- Subdivision:
- Lady Lake April Hills
ADDITIONAL INFORMATION
320 E. Rose Lane is your Gateway to Affordable Home ownership or a Profitable Investment! This charming, turn-key ready 3 bedroom, 1.5 bath home in Lady Lake was recently rehabbed in the interior from top to bottom. It boasts brand new vinyl plank flooring, fresh paint, and new lighting and fixtures throughout for a modern feel. The kitchen includes new shaker cabinets, new countertops, and new stainless steel appliances, with space for a dining table. Both bathrooms have been completely modernized with beautiful tile and vanities. The large bonus room offers endless possibilities such as a 4th bedroom, game room, or play area. Large backyard with no neighbors behind! Newer AC and hot water heater installed in 2021. Close access to The Villages. Enjoy the convenience of easy access to shopping, dining, and entertainment options in the area. Schedule your showing today! This move-in ready gem won't last long!
- Type:
- Other
- Sq.Ft.:
- 1,268
- Status:
- NEW LISTING
- Beds:
- 2
- Lot size:
- 0.97 Acres
- Year built:
- 1992
- Baths:
- 2.00
- MLS#:
- G5081848
- Subdivision:
- Chula Vsta Villas
ADDITIONAL INFORMATION
BEAUTIFUL COURTYARD VILLA. SO VERY CLOSE TO SPANISH SPRINGS SHOPPING AND OF COURSE ALL THE NIGHTLY ENTERTAINMENT ALSO THE VILLAGE HOSPITAL MEDICAL DOCTORS AND GROCERY SHOPPING . HOME IS TURNKEY SO JUST BRING YOUR CLOTHES AND TOOTH BRUSH AND YOU WILL BE READY TO PARTICIPATE IN ANY OF THE 3000 CLUBS AND GOLF COURSES IN THE VILLAGES. 4 SEATER GOLF CART IS NEGOTIABLE.
- Type:
- Single Family
- Sq.Ft.:
- 2,104
- Status:
- NEW LISTING
- Beds:
- 3
- Lot size:
- 0.3 Acres
- Year built:
- 2018
- Baths:
- 2.00
- MLS#:
- OM678132
- Subdivision:
- Harbor Hills Ph 05
ADDITIONAL INFORMATION
Welcome to your dream home nestled in a serene, reputable, desirable & prestigious neighborhood of Harbor Hills, boasting modern comfort and stylish sophistication. This meticulously crafted residence, built in 2018, offers an exquisite blend of contemporary design and functional elegance across its expansive 2104 square feet. Step inside to discover an inviting ambiance adorned with tile flooring throughout, complemented by high ceilings that create an airy and spacious atmosphere. The heart of the home is a chef's delight, featuring a gourmet kitchen equipped with sleek stainless steel appliances and luxurious quartz countertops, making meal preparation a joyous experience. Entertainment and relaxation seamlessly converge in the generously-sized living spaces, perfect for hosting gatherings or unwinding after a long day. Adjacent to the living area, a bonus office room provides a versatile space for productivity or leisure, catering to your lifestyle needs. Retreat to the tranquil sanctuary of the master suite, where luxury knows no bounds. His and her walk-in closets offer ample storage, while the ensuite bathroom indulges with dual sinks and a lavish walk-in shower, promising a spa-like experience right at home. Two additional bedrooms and another full bath ensure ample accommodation for family and guests, each thoughtfully appointed for comfort and convenience. The home also features a dedicated laundry room complete with a convenient sink, enhancing everyday functionality. Experience the ultimate in outdoor living with a rear screened lanai, offering privacy and plenty of space for pets to roam freely. Enjoy alfresco dining or simply bask in the Florida sunshine on the rear patio area, overlooking over a quarter acre of lush greenery. Car enthusiasts will appreciate the epoxy-coated three-car garage, providing ample space for vehicles and storage. Conveniently located just minutes away from The Villages, Hwy 441, and within a short drive to the Orlando Airport and downtown Ocala, shopping, eateries, doctor's, attractions, this home offers the perfect balance of tranquility and accessibility. Don't miss the opportunity to make this stunning residence your own, where luxury living meets everyday convenience in the heart of Florida's vibrant landscape.
- Type:
- Single Family
- Sq.Ft.:
- 1,279
- Status:
- NEW LISTING
- Beds:
- 2
- Lot size:
- 0.14 Acres
- Year built:
- 1991
- Baths:
- 2.00
- MLS#:
- G5081718
- Subdivision:
- The Villages
ADDITIONAL INFORMATION
Do you want to live with a BEAUTIFUL GOLF COURSE AND WATER VIEW, but no worries of balls in your yard? Take a look at this 2/2 home with GRANITE COUNTERS, Stainless Farm Sink, Gorgeous WHITE CABINETS, stainless steel appliances and Lovely laminate flooring. Primary bedroom is large with a walk in closet and barn door for privacy to the bathroom. Both bathrooms have corian countertops and tile showers. An ENCLOSED LANAI with a beautiful view of the GOLF COURSE and WATER. The Florida room can easily be used as a third bedroom with the decorative and functional barn doors. Upgraded fixtures and NEW FURNITURE for an awesome TURNKEY PACKAGE!!!! Windows have been replaced throughout the home. Minutes away from shopping at Home Depot, Target and Best Buy along with restaurants near by. No Bond, No CDD, All the Amenities of The Villages. Roof 2013, HVAC 2009.
- Type:
- Single Family
- Sq.Ft.:
- 2,835
- Status:
- NEW LISTING
- Beds:
- 4
- Lot size:
- 0.72 Acres
- Year built:
- 1990
- Baths:
- 3.00
- MLS#:
- G5081669
- Subdivision:
- Harbor Hills Unit 01
ADDITIONAL INFORMATION
This custom-built home is a golfer's paradise! As you step into the spacious living room, you are greeted by sliding doors leading to a screened lanai offering expansive views of the golf course, a tranquil pond, and the distant beauty of Lake Griffin. The dining room boasts elegant plantation shutters and a striking arched window. The kitchen is a chef's delight, featuring abundant cabinets, modern stainless-steel appliances, and a cozy eating area perfect for savoring your morning coffee while taking in the scenic vista. Connecting to the kitchen is the family room, complete with bookcases, a fireplace, a skylight, and a wall of sliding doors opening to the captivating, screened patio. The primary bedroom easily accommodates a king-size bed and a full set of bedroom furniture, with a sliding door providing access to the lanai. The primary bath boasts a luxurious garden tub, dual sinks with ample counter and cabinet space, and a spacious walk-in shower. On the opposite side of the home, two secondary bedrooms share a bath and can be separated by a convenient pocket door. The fourth bedroom features built-in cabinets, bookcases, and a private bath with direct access to the lanai. Situated on a generous 0.72-acre lot overlooking the Harbor Hills golf course, this home offers privacy and serenity. Imagine hosting dinners with friends on the expansive screened lanai equipped with a sink and counter area. The laundry room is exceptional, with extra cabinets and storage space, leading into the three-car garage. Harbor Hills is an all-age, 24-hour guard-gated community perched on one of the highest elevations in Central Florida, with a canal leading to Lake Griffin. Residents may purchase membership to a country club, golf course, tennis courts, pool, fitness center, boat dock, racquetball, pickleball, and various social clubs (memberships available separately). Conveniently located near shopping, hospitals, and entertainment, this home provides easy access to The Villages (8 minutes), Leesburg (15 minutes), Ocala (45 minutes), Disney World (1 hour), and Tampa (2 hours). Located at the state's center, this home offers convenient access to both coasts. If you're ready to personalize a home with stunning golf course views, mature landscaping, four bedrooms, three baths, a spacious lanai, and a three-car garage, don't miss the opportunity to see this remarkable property today!
- Type:
- Single Family
- Sq.Ft.:
- 2,866
- Status:
- NEW LISTING
- Beds:
- 4
- Lot size:
- 0.29 Acres
- Year built:
- 2018
- Baths:
- 4.00
- MLS#:
- O6201155
- Subdivision:
- Green Key Village
ADDITIONAL INFORMATION
Welcome to this exquisitely charming Key West resort style 4-bedroom, 3.5-bathroom, 2866 sqft, Smart Solar ECO home on almost 1/3 acre located in the gated community of Green Key Village just outside “The Villages” in Lady Lake, Florida. The stylish design of this home gives it a welcoming and tropical vibe, while the eco-friendly NET ZERO fully owned SOLAR features set it apart as a sustainable and energy-efficient home. As you walk up onto the open aired front day porch, you will see an additional screened all weather porch to enjoy evening sunsets and environmentally friendly low maintenance landscaping. Continuing through the beautiful frosted glass front doors, you’ll be greeted by a grand floor plan boasting of upgrades galore to include high 10’ ceilings, luxury vinyl plank and tile floors throughout, plantation shutters, crown moldings, 5 ¼” baseboards, wainscoting, high end fixtures and lighting, this home is all about “The Fine Details”. The open space living area features tray ceilings and recessed lighting creating the perfect atmosphere for relaxing or entertaining guests, also features a separate elegant formal dining room and home office/den. The gourmet kitchen is a chef’s dream, featuring an expansive 7.5'x 4.5’ island with a deep oversized farm style sink, fully equipped with modern appliances, sleek quartz stone countertops, cooktop w/built in oven, wrap around 42” shaker style cabinets offering plenty of storage space and soft close doors/drawers, large walk-in pantry w/built in shelving and dinette area. The Master suite is a tranquil retreat complete with a luxurious en-suite bathroom featuring soaking tub, stone spa rain shower, dual separate sink vanities w/stone quartz counters and makeup vanity area, private water closet, 2 large walk-in closets w/custom shelving for optimal organization. One of the standout features of this home’s distinctive floor plan is the guest wing, providing a separate and private space which can be used for varies needs to include mother-in-law suite, home schooling/playroom, home theater/gaming entertainment zone, the sky is the limit with this well thought out flexible space with a sizable 2nd living room, 2 bedrooms and full bath, easily could add mini bar or kitchenette. This home also features a 4th bedroom w/private full bath en-suite. Stepping outside through French doors the covered screened back porch, a perfect space for al fresco dining, family BBQ's or just unwinding after a long day, while overlooking your fully fenced back yard w/ an added bonus of no rear neighbors! Back in the home, you will find a well-equipped laundry room with sink, another ½ bath for guests, oversized 2 car side entry garage with 240amp EV charging station, 2 water heaters for each wing of the home, whole home water filtration system, climate controlled 7’ ceiling, walkable attic storage area, energy efficient insulation and smart home w/ Alexa/Google. The gated community of Green Key Village offers a heated all season's pool, pickle ball courts, dog park, recreation square and fountain with firepit area also has activities clubs and community garden. This gorgeous home is the perfect blend of modern timeless luxury combined with eco-friendly features all ideally situated in a prime location, close to a variety of amenities including shops, restaurants, parks, medical facilities, and all “The Villages” without high HOA & CDD costs.
- Type:
- Single Family
- Sq.Ft.:
- 1,280
- Status:
- Active
- Beds:
- 3
- Lot size:
- 0.11 Acres
- Year built:
- 2008
- Baths:
- 2.00
- MLS#:
- O6198312
- Subdivision:
- Lady Lake Cierra Oaks
ADDITIONAL INFORMATION
PERFECT price, PERFECT floor plan, PERFECT location! 3 bedrooms 2 bathrooms stucco home , Flex room, split bedrooms, 9 foot ceilings, eat-in-kitchen nook or create your own office, spacious family room, over-sized 1 car garage, sliders to the patio, room to grill out! New fence. NO HOA!! NO CDD!! Come see it now!
- Type:
- Other
- Sq.Ft.:
- 1,094
- Status:
- Active
- Beds:
- 2
- Lot size:
- 0.09 Acres
- Year built:
- 1993
- Baths:
- 2.00
- MLS#:
- G5081549
- Subdivision:
- Sumter Villa Delamesa Vlgs
ADDITIONAL INFORMATION
Welcome to your next home or investment property! This exclusive community in The Villages, Florida boasts a private pool, park, and gazebo for residents only of this villa! And the best part? The bond is paid, and exterior painting of the home comes with the HOA! Discover this exceptional 2-bed/2-bath block and stucco Baja Courtyard Villa located in De La Masa South Villas. You will be greeted by a spacious open floor plan that seamlessly flows from the dining area to the living room and out to the tiled lanai. But that's not all - this villa also features an expansive private courtyard, perfect for entertaining or simply relaxing in your own oasis. The kitchen is a chef's dream with plenty of counter space, upgraded stainless steel appliances, a new 2024 refrigerator, and an oversized sink with a large window that lets in natural light. Retreat to your primary suite, which features an en-suite and a large walk-in closet. Plus, with access to the lanai, you can wake up every morning to breathtaking views of your private outdoor space. The spacious second bedroom with a large closet has no carpet, new (2023) flooring in the bedrooms, tile in the kitchen and both baths and luxury vinyl plank flooring in the main areas. This low-maintenance home is perfect for anyone looking for a convenient yet luxurious lifestyle. And with close proximity to restaurants, championship and executive golf courses, tennis courts, pools, pickleball courts, and recreation centers - there will never be a dull moment! There is a separate HOA fee of $60 a month (reduced if paid annually) for maintenance of the private pool, park, gazebo, and exterior painting of your home. Don't miss out on this opportunity to live in one of The Villages' most coveted communities. Schedule a showing today before it's gone!
- Type:
- Single Family
- Sq.Ft.:
- 1,821
- Status:
- Active
- Beds:
- 4
- Lot size:
- 0.65 Acres
- Year built:
- 2024
- Baths:
- 2.00
- MLS#:
- A4608780
- Subdivision:
- Oak Pointe Sub
ADDITIONAL INFORMATION
Grab this 2024 residence on nearly three quarter acre lot before it's too late! This great home in the Oak Pointe subdivision, great location minutes from The Villages restaurants and shops. This custom built residence features a total of 2.466 sa ft under roof, with a total of 4 bedrooms and 2 bathrooms. Cook familv favorites in the modern kitchen providing stainless steel appliances, quartz countertops, shaker cabinets, pantry storage and a 5x10 island with bar top seating. The master bedroom suite is abundantly sized and showcases a spacious walk-in closet with adiustable shelving, dual vanities with quartz counters, a full length mirror, and walk-in shower with built-in niches to hold vour shampoo. Enjoy the lavout of the split floor plan, the detail of the walk-in shower, as well as the ability to enjoy the fresh air with 10x15' back porch. Get it before it's too late!
- Type:
- Single Family
- Sq.Ft.:
- 1,344
- Status:
- Active
- Beds:
- 2
- Lot size:
- 0.57 Acres
- Year built:
- 1984
- Baths:
- 2.00
- MLS#:
- G5081421
- Subdivision:
- N/a
ADDITIONAL INFORMATION
Welcome to your completely renovated dream home! This immaculate property offers a seamless blend of modern convenience and timeless charm. Situated just minutes from The Villages, Shopping, Restaurants, Entertainment, and 3.7 miles to UF Health The Villages Hospital, this location combines accessibility with tranquility. As you step inside, you'll immediately notice the attention to detail and quality craftsmanship throughout. The open floor plan creates a welcoming atmosphere, perfect for entertaining guests or simply enjoying everyday life. The spacious living room boasts vaulted ceilings adorned with cedar beams, a striking floor-to-ceiling brick fireplace, and luxurious plank vinyl flooring that exudes warmth and elegance. Prepare to be wowed by the stunning open kitchen, featuring new quartz countertops, white shaker cabinetry with gold hardware, stainless steel appliances, and a custom tile backsplash. Whether you're whipping up a gourmet meal or enjoying your morning coffee at the breakfast bar, this kitchen is sure to inspire culinary creativity. This home offers two private bedrooms, each with its own en-suite bathroom and large walk-in closet. The bathrooms have been completely updated, with the primary bathroom featuring double vanity sinks with quartz countertops and a custom tiled walk-in shower with frameless glass doors. Ideal for generational family living or income-producing rental, the split bedroom suites ensure privacy and comfort for all occupants. Plus, the spacious interior laundry room includes a new set of washer and dryer, adding convenience to your daily routine. Step outside to the newly screened-in lanai, where you can relax and unwind while overlooking the large private backyard. Perfect for outdoor entertaining or enjoying the serene Florida weather, this space offers endless possibilities for relaxation and recreation. Additional highlights of this property include a detached garage/shed located in the rear of the property, providing ample space for additional parking, storage, or a workshop. With a new roof, HVAC, hot water heater, interior and exterior paint, there's nothing left to do but move in and enjoy all that this exceptional home has to offer. Don't miss your chance to make this meticulously renovated oasis your own. Schedule a showing today and experience luxury living at its finest!
- Type:
- Single Family
- Sq.Ft.:
- 1,392
- Status:
- Active
- Beds:
- 3
- Lot size:
- 0.18 Acres
- Year built:
- 1993
- Baths:
- 2.00
- MLS#:
- OM677501
- Subdivision:
- Villages Of Sumter
ADDITIONAL INFORMATION
The Sumter Landing neighborhood is another great retreat nestled between two vibrant areas. The corner cul-de-sac location with shade and a pond nearby adds to its charm. A split floor plan with three bedrooms and two baths offers comfortable living, while the convenience of an inside laundry room and a two-car garage makes daily tasks easier. The small private screened lanai sounds like a perfect spot to relax and enjoy the surroundings. With laminate flooring throughout, cleaning becomes hassle-free, and the relatively young roof of 12yrs and a 2yr old air conditioning system provide peace of mind. The area's popularity and the home's appealing features suggest it won't stay on the market for long. Plus, with association fees covering trash and sewer for less than $138 a month, it's a great value proposition. Sounds like a wonderful place to call home!
$299,998
5326 Grove Manor Lady Lake, FL 32159
- Type:
- Single Family
- Sq.Ft.:
- 1,349
- Status:
- Active
- Beds:
- 2
- Lot size:
- 0.29 Acres
- Year built:
- 1998
- Baths:
- 2.00
- MLS#:
- G5081367
- Subdivision:
- Harbor Hills/the Grove
ADDITIONAL INFORMATION
“Charming” describes this 2 bedroom, 2 bath home with an open floor plan and enclosed lanai located in the quiet community of Harbor Hills. The covered front porch leads you into the foyer of the home and the Great Room with views of the garden. Wood floors and volume ceilings complement the space which flows into the kitchen and a large eating area. The kitchen has a breakfast bar where guests can sit and enjoy conversations with the Chef in your family. The eating area has a large window for light, a stylish light fixture, and room to entertain. The Primary bedroom is so relaxing with 2 windows, a walk-in closet, and attached to the primary bath with double sinks, a large mirror, and an attractive light fixture. The 2nd bedroom is located on the other side of the home for privacy and is located next to the 2nd full bathroom. The lanai is large and has glass windows and peaceful landscaped views. The tile floor is attractive and makes cleaning a breeze. The backyard features a patio area great for grilling, or just relaxing with a big glass of sweet tea. An inside laundry room with shelves leads to the 2-car garage. The home sits on a generous lot with mature trees and palms. Harbor Hills is an all-age, 24-hour guard gated community situated on one of the highest elevations in Central Florida and has a canal leading into Lake Griffin. It is close to shopping, hospitals, and entertainment. There is a Country club, Golf, Tennis, Pool, Racquet Ball, Fitness Center, Boat Dock, Pickle Ball, and social clubs available for Club Members. Memberships are available separately. The Villages is approximately 8 minutes, Leesburg is 15 minutes, Ocala is 45 minutes, Disney World is 1 hour, and Tampa is 2 hours away, from Harbor Hills. The home is in the state's center, giving easy access to both coasts. This “Right-sized” home is what you have been looking for, come visit today!
- Type:
- Other
- Sq.Ft.:
- 1,512
- Status:
- Active
- Beds:
- 3
- Lot size:
- 9.24 Acres
- Year built:
- 1991
- Baths:
- 2.00
- MLS#:
- O6197854
- Subdivision:
- Unincorporated
ADDITIONAL INFORMATION
Welcome to Stout Oaks Ln, Lady Lake, FL, nestled just minutes away from the breathtaking Grand Oaks. This charming 3-bedroom, 2-bathroom home sits on 10 acres of beautifully cleared acreage, rolling hills, stout oak tree canopies, barns, sheds, a crop top (open) green house, fenced paddocks and ready for your equestrian, homesteading, and gardening dreams! Come on in to discover a cozy living space that looks like it could have appeared in a recent edition of Southern Home Magazine, with vaulted ceilings and beautiful wood like floors that seamlessly transition into a spacious kitchen, perfect for creating delicious home-cooked meals that even Paula Dean would approve!! The Florida room provides a landscape view of the property and is a great bonus space for entertaining or simply soaking in the stunning views, Each bedroom is nicely appointed with the master suite boasting private French doors that lead to your own outdoor sanctuary, complete with a massive screened enclosure allowing you to open up the home during Florida's cooler mornings and months! Step outside to find a covered porch, inviting hot tub, and screened-in pool/hot tub area—all set against a backdrop of lush greenery and towering oaks, creating a truly picturesque setting for family and friends. This is the ultimate RANCHET. If you want a hobby farm, you found it!! With a 3 stall barn, paddocks, a crop top green house and it's own designated irrigation well. Multiple tack shacks, and ample storage for equipment. The views are impressive, it's truly a dream property. Located in the heart of Lady Lake, this stunning property offers the perfect balance of privacy and convenience. To be in a true private homestead only 10 minutes from town, is a wonderful bonus. Quick access to a supply run, Target, Publix and even Chick-fil'a & Starbucks! Shopping and dinning at your finger tips, Ocala's world renown equestrian centers, Florida's beaches on either side, . Living just minutes from Grand Oaks resort offers not only access to world-class equestrian events but also the opportunity to immerse yourself in the beauty and serenity of the surrounding landscape. This southern bell won't last long, book your property tour today.
- Type:
- Other
- Sq.Ft.:
- 1,121
- Status:
- Active
- Beds:
- 2
- Lot size:
- 0.08 Acres
- Year built:
- 1996
- Baths:
- 2.00
- MLS#:
- O6198619
- Subdivision:
- Villages/sumter Villa Delavist
ADDITIONAL INFORMATION
Patio villa is in the Village of De La Vista West & has NO BOND! Located between, Spanish Springs and Sumter Landing this home is move in ready, being sold as is with all furnishings. The two bedrooms are well sized with amble closet space in each bedroom. Stop your search whether you are making this a home for yourself or / investment property for rental income, this home awaits you and your personal touches.
- Type:
- Single Family
- Sq.Ft.:
- 2,198
- Status:
- Active
- Beds:
- 3
- Lot size:
- 0.2 Acres
- Year built:
- 1993
- Baths:
- 2.00
- MLS#:
- G5081213
- Subdivision:
- Orange Blossom Gardens Un #18
ADDITIONAL INFORMATION
Just listed split bedroom in the very desirable Mira Mesa Village is close to Spanish Springs but not too far from Sumter Landing. This San Marino model is a very open plan with a WATER VIEW!! Very large kitchen with Island makes it great for entertaining!!. The Bonus/TV Room between the Living Room and the Florida Room has beautiful built ins at one end. The Architectural Shingle Roof is 5 years old and the AC was just installed 6 months ago. The primary bedroom suite has a large bathroom with His and Hers Walk In Closets. The second bathroom has a walk tub with Jacuzzi jets. The Florida Room has an elevated view of Lake Laguna. Tile throughout the house (except for one bedroom which has hard woods) makes these floors easy to clean. The garage has a pull down ladder for easy access to the storage area. NO BOND HERE!!! Located near the Chula Vista Pool. In The Villages there are endless things to do and you are close to restaurants, shopping and medical centers. Call for your appointment TODAY!!
$359,000
1407 Montez Loop Lady Lake, FL 32159
- Type:
- Other
- Sq.Ft.:
- 1,146
- Status:
- Active
- Beds:
- 2
- Lot size:
- 0.1 Acres
- Year built:
- 1997
- Baths:
- 2.00
- MLS#:
- G5081056
- Subdivision:
- The Villages
ADDITIONAL INFORMATION
NO BOND!! New Roof 2018 -- HVAC 2021 -- Water Heater 2021 -- Discover the charm of this stunning "Lasbrisas" model, Courtyard Villa (partially furnished) in the Santo Domingo neighborhood. Outside, be greeted by beautiful landscaping featuring an epoxy driveway & garage that sets the stage for the beauty within. Step inside to find Canadian hard-wood floors adorning the kitchen, dining, and living areas, complemented by elegant plantation shutters throughout. The spacious kitchen is equipped with newer appliances, while updated bathrooms add a touch of modern luxury. Master bedroom has walk-in closet, and the glass-enclosed lanai offers a serene spot to enjoy views of the larger open courtyard. Other upgrades include tile lanai flooring, electric patio screen, electric garage screen, entrance screen door, concrete curbing rear patio for landscaping. Ideally situated, this home boasts convenience close to the Savanah Regional REC Center and pool, various golf courses including Glenview, Hacienda Hills, and Tierra Del Sol, as well as proximity to the vibrant Spanish Springs Town Square with its array of shopping, dining, and entertainment options. Additionally, the sought-after location provides easy access to The Villages Hospital.This home ensures both comfort and peace of mind. Experience the epitome of village living in this meticulously maintained residence.
- Type:
- Single Family
- Sq.Ft.:
- 1,352
- Status:
- Active
- Beds:
- 2
- Lot size:
- 0.13 Acres
- Year built:
- 1990
- Baths:
- 2.00
- MLS#:
- O6197703
- Subdivision:
- Lady Lake Orange Blossom Gardens Unit 12
ADDITIONAL INFORMATION
Welcome to This charming 2-bed, 2-bath SFH offering comfort and convenience at an unbeatable price! Built in 1990, it features vinyl siding, luxury laminate/tile floors. With access to 60 golf courses and no restrictions, the $175/month HOA is a steal. Nearby hotspots include The Oasis Restaurant, Lake Square Mall, The Lake Golf Club, and Lake Griffin State Park. Don't miss this discounted gem in the Lake's attractive market!
- Type:
- Single Family
- Sq.Ft.:
- 2,433
- Status:
- Active
- Beds:
- 3
- Lot size:
- 0.28 Acres
- Year built:
- 2005
- Baths:
- 2.00
- MLS#:
- O6197062
- Subdivision:
- Harbor Hills Ph Iii Sub
ADDITIONAL INFORMATION
This turnkey home in the beautiful gated community of Harbor Hills will impress you from the minute you walk in the door. Elegant, stylish and classy! A home right out of a magazine, just bring your toothbrush, you won't want to change a thing. Almost 2500 sq ft, 3 bedroom, 2 bath, this meticulous home is absolutely stunning, pictures just don't do it justice. No expenses spared, top of the line custom built-ins, from the tile floors that look like wood, custom paint, architectural panel molding, wainscoting, vaulted ceilings, corbels, antique chandeliers, ceiling speakers throughout home and so much more. The primary suite is large, with a seating area, custom built-ins, enormous bathroom with separate farmhouse style vanities and separate sinks, large walk in closet, with built-ins, custom tile marble shower. The huge open living room has multiple seating and entertaining options. There is a separate private dining room with brand new French doors that lead you to an outdoor courtyard, with pavers and seating enclosed by beautiful iron gate, perfect if you have a pet. Renovated kitchen, center island with seating and built-in storage and a marble counter. Top of the line stainless appliances, loads of kitchen storage, 3 large closet pantries and a separate butler pantry with quartz counter or bar area. New washer, dryer, built-in ironing board, more closet space. 2 car garage with utility sink and tons of storage shelving. This beautiful home in the 24 hr. gated community of Harbor Hills. Within the community is the opportunity to join the Country Club, 18 hole of Championship Golf, State of the Art Fitness Center, private spa, sauna, steam room, tennis courts, shuffle board, playground, pro-shop, cafe, heated jr. Olympic swimming pool, driving range, private marina with ramp boat access to lake, excellent bass fishing, locker rooms, dining room, wedding venue, indoor racquetball, social clubs, activities and so much more. Lake County's most Awarded Dream Community. Minutes from the Villages. The seller bought the vacant lot next door, which is also for sale, 5025 Harbor Heights to build a home on this vacant land, with the intent to rent this home, so they could oversee their rental for extra income. Buy both and pick your neighbors.
- Type:
- Single Family
- Sq.Ft.:
- 1,279
- Status:
- Active
- Beds:
- 2
- Lot size:
- 0.13 Acres
- Year built:
- 1992
- Baths:
- 2.00
- MLS#:
- OM677055
- Subdivision:
- Lady Lake Orange Blossom Gardens Unit 17a
ADDITIONAL INFORMATION
LOCATION! LOCATION! LOCATION! Great opportunity to own your very own piece of paradise in The Villages. This adorable home comes completely furnished with everything you need. New luxury vinyl flooring, and freshly painted! The location is great in The Village Mira Mesa close to the Spanish Springs town center. Live music every night and places to eat and have fun. Play golf for free on all executive courses or choose any of the championship courses for your round. Golf carts are the preferred source of transportation and everything in The Villages is accessible by golf cart. New roof installed 7/22/23. Air Conditioner approximately 6 years young!
- Type:
- Single Family
- Sq.Ft.:
- 1,248
- Status:
- Active
- Beds:
- 2
- Lot size:
- 0.12 Acres
- Year built:
- 1989
- Baths:
- 2.00
- MLS#:
- G5081079
- Subdivision:
- The Villages
ADDITIONAL INFORMATION
Enjoy your walk or quick golf cart ride to Spanish Springs Town Square from this beautiful well maintained home in the Village of Del Mar. 2 bedroom 2 bath manufactured home with enclosed lanai. Being offered with a very nice TURNKEY PACKAGE!!!! Gorgeous new laminate flooring! NO CARPET! Lovely open kitchen with nice appliances. New Roof 2024, New HVAC 2020, New Hot Water Heater 2022. New Windows Throughout. All the doors recently painted bright white. New Washer & Dryer 2022. Guest bath has granite counter and tub shower combo. Primary suite has step in shower, large counter space and a huge closet! You will love the front covered patio area for watching the activity of The Villages in the morning, noon or night. Short cart ride to Lake Sumter Landing, Spanish Springs and a Great Shopping Strip Mall so close. NO BOND ~ NO CDD. Call for a tour.
- Type:
- Single Family
- Sq.Ft.:
- 1,911
- Status:
- Active
- Beds:
- 3
- Lot size:
- 0.28 Acres
- Year built:
- 2015
- Baths:
- 2.00
- MLS#:
- G5080648
- Subdivision:
- Green Key Village
ADDITIONAL INFORMATION
Green Key Village in Lady Lake is built for energy efficiency and gated with the tropical architectural style of the Florida Keys. Upon entering the community you will appreciate the well-kept landscaping, pool, tennis/pickleball courts and more. This three-bedroom plus a den has two bathrooms and an open floorplan great for visiting with family and friends. The kitchen has solid wood cabinets, granite counter tops and easy access to the laundry closet, den and garage. Directly off the kitchen is a bonus room that leads to a tropical backyard patio and a firepit. The spacious primary suite has a private bathroom has two walk-in closets, dual granite sinks, walk in shower with seamless glass doors and a private water closet. Luxury finishes throughout with crown molding, ten-foot ceiling, Bahama shutters on the expansive front porch, bamboo and tile flooring throughout, solar panels, additional insulation in the attic area and a long driveway leading to the side entry garage. This community has a low HOA and electric bills. Come see this popular community today!
- Type:
- Single Family
- Sq.Ft.:
- 1,512
- Status:
- Active
- Beds:
- 3
- Lot size:
- 0.33 Acres
- Year built:
- 2023
- Baths:
- 2.00
- MLS#:
- OM676663
- Subdivision:
- Lady Lake Buena Vista
ADDITIONAL INFORMATION
This gorgeous home is practically NEW - completed Oct 2023 - home & appliances still under full warranty! TURN KEY/FURNISHED OPTION! Situated on an oversized private lot in Lady Lake just minutes to shopping, dining and The Villages. NO HOA, CDD OR BOND! The extra deep driveway can accommodate up to 6 cars and leads to the attached 2 car garage with opener & 2 remotes. This concrete block & stucco home has beautiful curb appeal with stacked stone accents and a covered front porch. The leaded glass front door leads inside to the open floor plan featuring vaulted ceilings and tile floors through the main areas. The spacious, open kitchen offers soft-close shaker cabinetry, granite countertops, stainless steel appliances & sink with garbage disposal and a breakfast bar with room for the whole family. Adjacent is a dining space overlooking the serene backyard plus a door leading to the covered patio with a contiguous open patio. The split bedroom layout boasts a primary suite with tray ceiling and ensuite bathroom with dual sink granite vanity and tiled walk-in shower with 2 heads, one being an overhead rain head plus a walk-in closet. The two spare bedrooms feature full size closets and share a bathroom with granite vanity and tiled shower/tub combo. Additional features include: indoor laundry room, security system with window, door and motion sensors, Hunter wifi-enabled irrigation system with drilled well, built-in fire pit in backyard plus plenty of room for expansion, swimming pool, shed, detached garage and more! This beautiful property has been professionally landscaped with a number of fruit trees and Queen palm in the front yard plus gorgeous professionally trimmed oaks in the backyard. Why wait to build when you can own this upgraded home that has only been occupied part-time since October?!
- Type:
- Single Family
- Sq.Ft.:
- 2,256
- Status:
- Active
- Beds:
- 3
- Lot size:
- 0.51 Acres
- Year built:
- 1999
- Baths:
- 2.00
- MLS#:
- G5080868
- Subdivision:
- Harbor Hills Unit 01
ADDITIONAL INFORMATION
WELCOME HOME to this three bedroom, two bath POOL HOME in the beautiful GOLF community of Harbor Hills. Love SOLAR? This home has it! This move in ready POOL home offers a great floor plan. As you enter the front door you see the formal dining and formal living room. To the right you will see French doors leading to what can be a great office space with views of the front lawn. On the right side of the home, you will be impressed with the large primary bedroom. There is room for your king- sized furniture and extra space for a sitting area. Sliding doors lead to the pool and lanai area. There is his and her walk- in closets and a large bathroom with soaking tub and shower. You will love the quartz counters, cabinets and updated fixtures. From the formal dining room, you enter the kitchen with upgraded quartz counters, back splash, would cabinets, closet pantry and stainless appliances. There is a breakfast area with French doors that lead to the pool, and you can also access the large family room from the kitchen. There are two bedrooms and a guest bathroom on this side of the home. There is a laundry room with a new Samsung washer and dryer, sink and cabinets. The oversized two car garage has a floored attic. Roof (2017) Water Heater (2017) Solar Panels for Pool (2017) AC (2018) Landscape lighting (2018) Leaf Guard gutter system (2019) Solar System House (2023) Upgraded Irrigation (2023). Enjoy your days relaxing in your solar heated pool and enjoying a cook-out on your screened lanai, the perfect sanctuary for relaxing after a long day. Harbor Hills is a gated multigenerational community located about 15 minutes from The Villages where you will have access to a variety of restaurants, shopping and entertainment. Call for your personal tour today!
- Type:
- Single Family
- Sq.Ft.:
- 1,993
- Status:
- Active
- Beds:
- 3
- Lot size:
- 0.29 Acres
- Year built:
- 2019
- Baths:
- 3.00
- MLS#:
- G5080644
- Subdivision:
- Lady Lake Hidden Oaks Sub
ADDITIONAL INFORMATION
Beautiful custom home built and designed by Hegstrom Builders. Lots of extras in this home, no detail overlooked; 10 foot ceilings throughout entire home, 12 foot ceilings in garage, beautiful stained modern concrete floors, huge kitchen with custom 42 inch upper cabinets with a monster island 7 foot by 5 foot ready for your next bake day, large pantry to store all of your cooking supplies. Kitchen and Great Room are joined for an open floor plan common area. This home is a split plan. Granite countertops and moldings throughout home. Laundry room with folding station. Energy star windows, foamed block cells, R38 Ceilings to keep your electric bill in check, deeded access to Lake Ella so bring your fishing boat. Fenced in backyard for your fur babies and a shed to hold all of your gear. Located close to The Villages shopping and tons of other amenities. You must see this home to appreciate.
| All listing information is deemed reliable but not guaranteed and should be independently verified through personal inspection by appropriate professionals. Listings displayed on this website may be subject to prior sale or removal from sale; availability of any listing should always be independently verified. Listing information is provided for consumer personal, non-commercial use, solely to identify potential properties for potential purchase; all other use is strictly prohibited and may violate relevant federal and state law. Copyright 2024, My Florida Regional MLS DBA Stellar MLS. |
Lady Lake Real Estate
The median home value in Lady Lake, FL is $307,500. This is higher than the county median home value of $215,200. The national median home value is $219,700. The average price of homes sold in Lady Lake, FL is $307,500. Approximately 66.34% of Lady Lake homes are owned, compared to 21% rented, while 12.66% are vacant. Lady Lake real estate listings include condos, townhomes, and single family homes for sale. Commercial properties are also available. If you see a property you’re interested in, contact a Lady Lake real estate agent to arrange a tour today!
Lady Lake, Florida has a population of 14,859. Lady Lake is less family-centric than the surrounding county with 10.15% of the households containing married families with children. The county average for households married with children is 22.92%.
The median household income in Lady Lake, Florida is $41,499. The median household income for the surrounding county is $49,734 compared to the national median of $57,652. The median age of people living in Lady Lake is 64.3 years.
Lady Lake Weather
The average high temperature in July is 90.9 degrees, with an average low temperature in January of 45.6 degrees. The average rainfall is approximately 52.3 inches per year, with 0 inches of snow per year.
