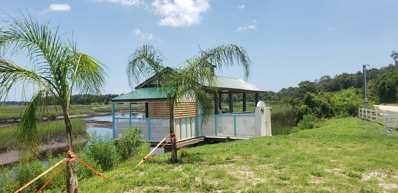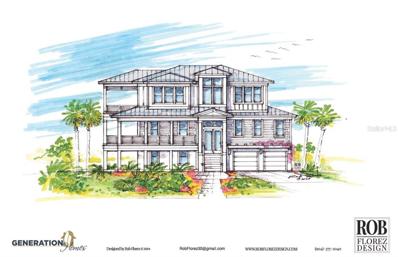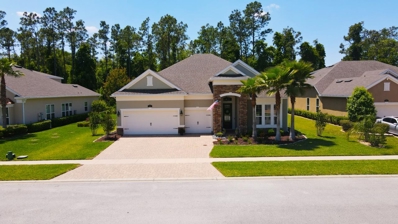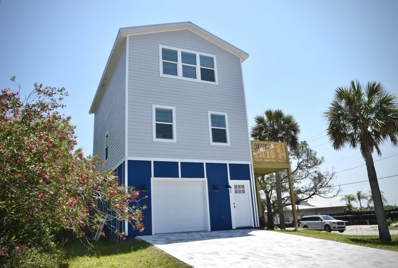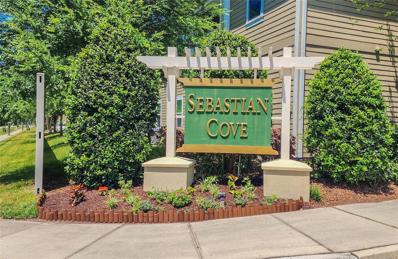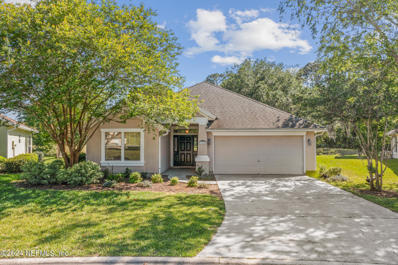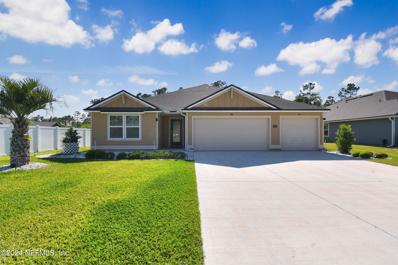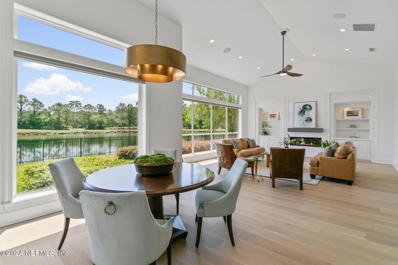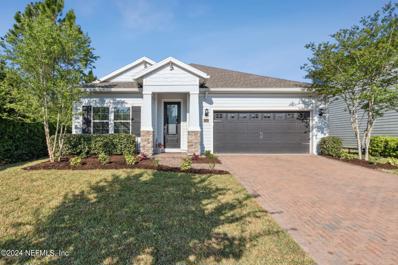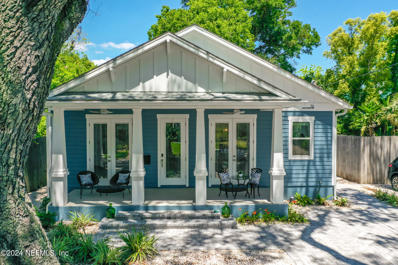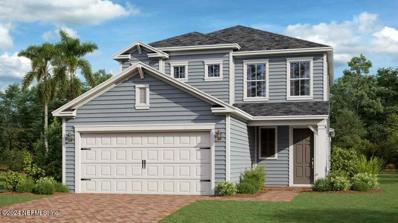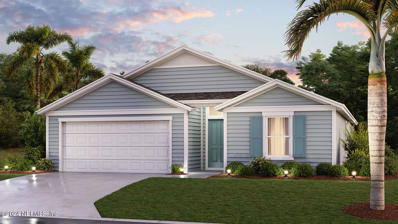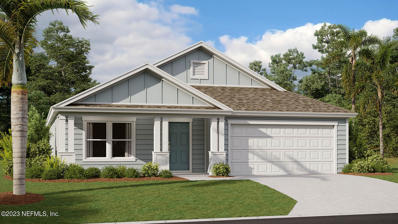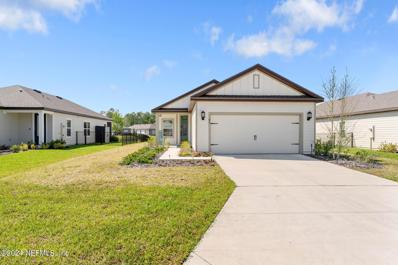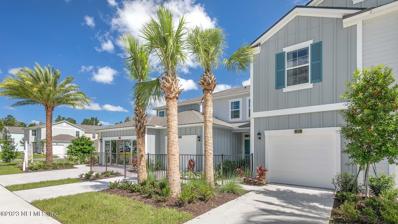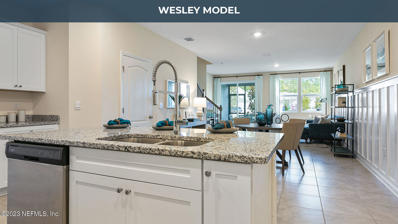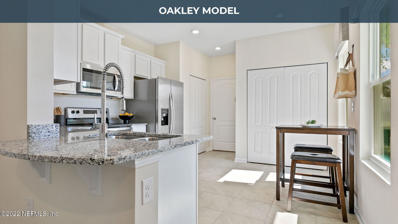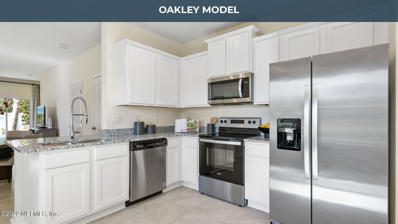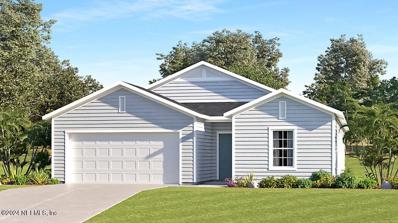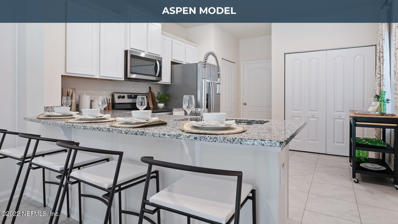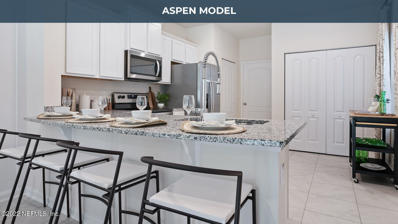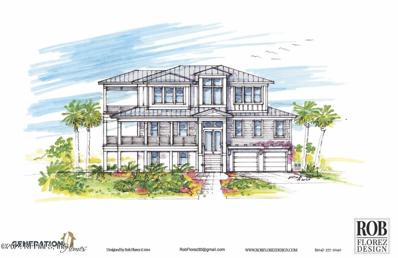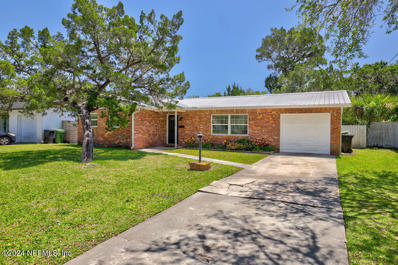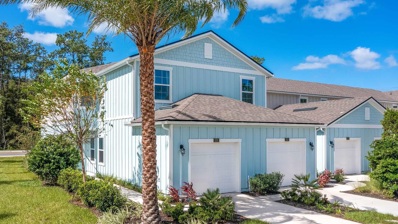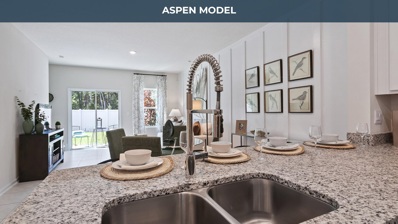Saint Augustine FL Homes for Sale
- Type:
- Other
- Sq.Ft.:
- n/a
- Status:
- NEW LISTING
- Beds:
- n/a
- Lot size:
- 0.14 Acres
- Year built:
- 2022
- Baths:
- MLS#:
- 241044
- Subdivision:
- None
ADDITIONAL INFORMATION
This is a Boat dock along Moultrie Creek. You could add a permanent boat on it that someone could live on. With over 170' of frontage along the Creek, this secure dock gives you access to the Matanzas River, Ocean and more. This parcel offers you a little bit of island time! Owner will consider putting an overhead lift in for new buyer! Newer floating dock and more! Call for more info!
- Type:
- Single Family
- Sq.Ft.:
- 3,000
- Status:
- NEW LISTING
- Beds:
- 4
- Lot size:
- 0.23 Acres
- Baths:
- 3.00
- MLS#:
- FC300286
- Subdivision:
- Overby And Gargan
ADDITIONAL INFORMATION
Pre-Construction. To be built. Experience the pinnacle of coastal living with this Lot Home package in the beautiful area of St. Augustine Beach. This 3,000 sq. ft. home boasts modern coastal architecture and offers spectacular panoramic views of the ocean from the third-floor living, dining, and kitchen areas. Positioned on a tranquil 10,000 sq. ft. lot so close to the oceanfront, the location ensures privacy and proximity to local amenities, including shops just south of Publix and Sea Colony. The residence is designed with a split entry leading to a grand stair tower featuring both staircase and elevator access, facilitating easy movement across floors. The second-floor houses the owner’s suite with a luxurious walk-in shower, double vanity, and water closet, alongside two en-suite guest rooms and a laundry area for convenience. The first floor is dedicated to relaxation and entertainment, featuring a recreational room with a bunk niche, a guest bedroom, and a pool bath. High-quality construction elements include a standing seam aluminum metal roof, impact-resistant turtle glass windows, and a spray foam insulated structure. The decking is finished with durable Trex decking, ensuring low maintenance and longevity. No HOA constraints or build timelines, and the potential for breathtaking ocean views make 23 Oceanside Circle a unique investment. Pre-existing building plans are available for purchase, providing a head start on creating your dream oceanside home. This property not only offers a home but a gateway to a coveted beach lifestyle, accessible via a private boardwalk. Embrace this extraordinary opportunity to build your dream home in a serene, oceanfront enclave.
$825,000
366 Enrede Ln St Augustine, FL 32095
- Type:
- Other
- Sq.Ft.:
- 3,879
- Status:
- NEW LISTING
- Beds:
- 4
- Lot size:
- 0.25 Acres
- Year built:
- 2015
- Baths:
- 4.00
- MLS#:
- 241055
- Subdivision:
- Palencia
ADDITIONAL INFORMATION
Welcome to your dream home in the highly sought-after Palencia Gated Golf Community! This stunning 4-bedroom, 4-bathroom house offers a spacious 3,879 sqft of updated living space perfect for families and professionals alike. As you step inside, be captivated by the luxurious vinyl flooring recently installed, which extends throughout the first floor of this open floorpan. The additional upstairs suite, complete with a walk-in closet, offers a perfect retreat or guest accommodations, reflecting the thoughtful layout of the property. The HOA fee covers an amazing community pool, Amenity Center with a gym, lap pool and tennis/pickle ball courts. This property isn't just a house; it's a lifestyle waiting to be enjoyed!
- Type:
- Other
- Sq.Ft.:
- 1,900
- Status:
- NEW LISTING
- Beds:
- 4
- Lot size:
- 0.15 Acres
- Year built:
- 2022
- Baths:
- 4.00
- MLS#:
- 241053
- Subdivision:
- Davis Shores
ADDITIONAL INFORMATION
Welcome to your dream home on Anastasia Island! This newly built, three-story house offers the perfect blend of modern luxury and coastal charm. Boasting 4 bedrooms and 3.5 bathrooms, this spacious home sits on a large, high and dry lot. Two master suites offer ultimate comfort and privacy. One is conveniently located on the first floor and featuring sliding doors that lead to a paved backyard patio. The other master is located on the third floor with Intracoastal views. Also located on the third floor are the other two bedrooms. While on the second story, revel in the sleek stainless-s appliances, quartz countertops, and pristine white shaker cabinets adorning the gourmet kitchen. Unwind on the second-floor deck, taking in mesmerizing water views that set the perfect backdrop for memorable gatherings. Luxurious laminate flooring flows throughout, enhancing the homeâs contemporary elegance. With no history of flooding, ample space for a pool, and a fully fenced backyard,
- Type:
- Condo
- Sq.Ft.:
- 1,139
- Status:
- NEW LISTING
- Beds:
- 3
- Year built:
- 2015
- Baths:
- 2.00
- MLS#:
- FC300271
- Subdivision:
- Lofts At Sebastian Cove Ii Phase 10
ADDITIONAL INFORMATION
Welcome to Paradise ... Discover unparalleled comfortable living in this stunning property nestled within the serene community of Sebastian Cove. Located at 1015 Golden Lake Loop, this well designed residence offers a rare blend of sophistication, comfort, and peaceful views. Key Features: Quiet Location: Situated in the picturesque location of Golden Lake Loop Condo neighborhood, this property boasts a friendly community setting lending itself to offer tranquility and relaxation. Modern Architecture: Crafted with meticulous attention to detail, the architecture of this home blends popular style with modern functionality. From the entrance to the expansive great room, every aspect of the design exudes timeless charm. Spacious Interiors: Open floor plan with several angles for unique furnishings, The interior of this residence offer an abundance of space for both living and entertaining. High ceilings, designer finishes, and an open floor plan create an inviting atmosphere that is perfect for gatherings of any size. Upgraded: Indulge in a wonderful lifestyle with an array of upscale amenities, including a gourmet kitchen equipped with top-of-the-line appliances, Unique LED sink faucet, double kitchen sink, Stainless Steel appliances, and beautiful Granite countertops make cooking a real pleasure. The master suite with a good sized bathroom, and multiple walk in closets for you personal storage. A huge flex room may second as a bedroom, dining several room , or ideal for enjoying as a working home office. New flooring with bamboo style Laminate and tile floors are in all wet areas. French doors, High Ceilings and several ceiling fans included. Washer and Dryer does not convey to buyer. Included with your home is a 1 car garage. Resort-Style Living: Residents of Golden Lake Estates enjoy access to exclusive community amenities, including a clubhouse, swimming pool, gym, and playground providing endless opportunities for recreation and relaxation when enjoying the Florida sunshine. Great for part time residents. Ideal Location: Conveniently located in St. Augustine, Florida, this property offers easy access to a wealth of attractions, including pristine beaches, championship golf courses, many shopping areas, and dining destinations. Whether you seek outdoor adventure or cultural experiences, everything you desire is just moments away. Don't miss out on this rare opportunity Don't miss your chance to experience the epitome of great living at 1015 Golden Lake Loop. Schedule your private viewing today and prepare to embark on a journey of peace and serenity.
- Type:
- Single Family
- Sq.Ft.:
- 2,630
- Status:
- NEW LISTING
- Beds:
- 3
- Lot size:
- 0.17 Acres
- Year built:
- 2004
- Baths:
- 2.00
- MLS#:
- 2022340
- Subdivision:
- Royal St Aug G&cc
ADDITIONAL INFORMATION
Indulge in the epitome of luxury living with this breathtaking home boasting unparalleled water to golf views! Nestled along the 5th green, soak in the serene panorama of the lake and meticulously manicured golf course. This impeccably designed 3-bedroom, 2-bathroom sanctuary welcomes you with a spacious split floor plan, adorned with a grand family/dining room ensemble featuring a cozy gas fireplace and elegant French doors leading to the expansive lanai.Experience the pinnacle of culinary delight in the open kitchen, replete with ample cabinetry, a convenient breakfast bar, and a charming eat-in kitchen nook. Enhanced by voluminous ceilings, refreshing ceiling fans, and adorned with new lighting and flooring, every corner exudes sophistication and comfort. Nestled within the prestigious Royal St Augustine Golf and Country Club, this exclusive retreat offers not just a home, but a lifestyle. Just moments from the vibrant heart of Downtown St. Augustine, indulge in the rich cultural tapestry and dynamic culinary scene. And with the sun-kissed beaches merely 10 minutes away, every day feels like a vacation. With convenient access to Publix, renowned dining, and upscale shopping, experience the pinnacle of convenience and elegance in your new abode. Embrace luxury living and make your move today!
- Type:
- Single Family
- Sq.Ft.:
- 3,179
- Status:
- NEW LISTING
- Beds:
- 4
- Lot size:
- 0.28 Acres
- Year built:
- 2021
- Baths:
- 3.00
- MLS#:
- 2022338
- Subdivision:
- Sebastian Cove
ADDITIONAL INFORMATION
This stunning four-bedroom, three-bathroom home is nestled in a quiet cul-de-sac less than eight short miles from Vilano Beach and historic downtown St Augustine. Upon arrival, you'll be greeted by an extensive driveway and a three-car garage providing ample parking for you and your guests. Discover a spacious open floor plan that seamlessly integrates the living, kitchen, and dining areas, ideal for entertaining or family gatherings. The kitchen features elegant white shaker cabinets and a fully functional island, offering plenty of counter space for meal preparation and casual dining. A dedicated laundry room provides additional storage and convenience. Retreat to the privacy of the bedrooms, each with easy access to a nearby bathroom. The primary bedroom is a true sanctuary, boasting tray ceilings and tranquil backyard views. The ensuite primary bathroom offers generous closet space and storage, dual vanities, a tiled walk-in shower, and a water closet. Experience authentic indoor-outdoor living as you step from the living room onto the screened-in porch, perfect for enjoying the Florida weather year-round. The collapsible sliding glass doors seamlessly connect the indoor and outdoor spaces, creating a sense of openness and flow. Outside, the backyard invites you to soak up the Florida sun or indulge your green thumb with a garden. Beyond the comforts of home, Sebastian Cove offers an array of community amenities for you to enjoy. Spend your days lounging by the pool, playing volleyball in the sand, or watching your little ones explore the playground.Whether you're relaxing with family or entertaining friends, this home offers the perfect blend of comfort, style, and functionality. Don't miss your chance to make 83 Willow Spring Court your piece of paradise in The nation's oldest city!!
$1,600,000
2488 Den Street St Augustine, FL 32092
- Type:
- Single Family
- Sq.Ft.:
- n/a
- Status:
- NEW LISTING
- Beds:
- 4
- Year built:
- 2001
- Baths:
- 5.00
- MLS#:
- 2022336
- Subdivision:
- Wgv King Andbear
ADDITIONAL INFORMATION
We're thrilled to present this exquisite lakefront residence nestled within the prestigious gates of The King and The Bear at World Golf Village. This magnificent home boasts more than 5400 square feet of luxury living space redesigned and reimagined, where every detail has been meticulously curated to perfection. Each room in the home offers captivating vistas with large windows framing the stunning lake and golf course views. As you step inside, you'll be greeted by the grandeur of soaring 24-foot ceilings in the foyer, 12-foot ceilings throughout main living areas, exquisite moldings and custom treatments, and expansive rooms filled with an abundance of natural light. Recently renovated with exquisite high-end finishes and bespoke appointments, this home exudes elegance at every turn. Brand new Bella Citta French white oak floors flows throughout the home and a designer color palette adorn the walls and trim throughout adding to the sophistication of this residence. The heart of the home, the kitchen, has been reimagined with pristine white cabinets, modern gold cabinet pulls, top-of-the-line Bosch appliances, and Mount Everest quartzite countertops that seamlessly flow up the backsplash. Enjoy cooking on the brand new Bosch induction stove with remote pop-up exhaust fan and a view of the serene lake from the deep Blanco sink. There's space for everyone in this kitchen: multiple counter-height bars will allow for comfortable accommodations for guests as they gather in the kitchen, a must for anyone who enjoys entertaining. A massive walk-in pantry with custom built-ins is the perfect space for your storage needs allowing for a clutter-free kitchen. The Bosch wall oven and microwave are accompanied by a KitchenAid warming drawer. Overall, this gourmet-inspired kitchen is equipped for the most active cook and entertainer! Seamlessly flow from the kitchen to the family room where you can entertain guests in style: this space is adorned with vaulted ceilings and a redesigned electric linear fireplace, flanked by built-in display and storage cabinets. A casual dining space adjacent to the kitchen and family room has a massive picture window looking out to the lake and golf course. A built-in workspace is the prefect location to take notes or categorize recipes. A modernized dry-bar will accommodate your glassware behind glass cabinets and connects the kitchen and the formal dining room. The formal living room features a gallery of tall windows that frame picturesque views the floorplan is elegant with tremendous flow from one space to the next. Indulge in relaxation in the newly transformed first floor primary suite, one of the highlights of this residence. The primary bathroom was complete redesigned and reimagined into a luxury spa-like oasis, featuring porcelain rectified tile reminiscent of Calcutta marble, a massive zero-clearance entry walk-in shower with dual shower heads and frameless glass, two mid-century inspired vanities with quartzite countertops, a luxurious soaking tub, and modern lighting and plumbing fixtures. The primary bedroom with soaring ceilings and designer touches serves as a tranquil sanctuary, offering breathtaking views of the picturesque lake and golf course. Just down the hall from the primary bedroom is a luxurious library that could be a home office or private day retreat. The space offers gorgeous built-in bookcases with lower cabinets for storage, a cozy bay window that overlooks the azalea garden, and soothing designer finish selections. The lush and expansive fully fenced back garden is home to a large terrace overlooking the lake and golf course and a large grassy yard space. Request more information and a rendering for a potential pool and screened deck area. Guests will enjoy a private guest suite downstairs that provides privacy with its updated ensuite bathroom. Upstairs, two additional bedrooms, a spacious loft with a balcony, and an updated jack and jill bathroom provide ample space for everyone. Storage will never be an issue with a three-car garage and an abundance of closet space throughout the home. Need more? Discover almost 300+ square feet of finished attic storage, temperature-controlled and ready to be transformed into your secluded office, gym, or playroom, along with an additional 200+ square feet of dedicated walk-in storage upstairs. Experience luxury living at its finest in this impeccable lakefront home, where every detail has been thoughtfully curated to provide the ultimate in comfort, style, and sophistication. Located within a fabulous gated community, the King and Bear neighborhood offers an exceptional lifestyle. Residents have access to an array of amenities, including a championship golf course, tennis courts, swimming pools, a clubhouse, and walking trails. The community's pristine surroundings and meticulously maintained grounds make it an ideal place to call home.
- Type:
- Single Family
- Sq.Ft.:
- n/a
- Status:
- NEW LISTING
- Beds:
- 5
- Lot size:
- 0.16 Acres
- Year built:
- 2017
- Baths:
- 4.00
- MLS#:
- 2022329
- Subdivision:
- Shearwater
ADDITIONAL INFORMATION
Need to be moved and settled in before the summer? Come see this beautiful 5 bedroom, 3.5 bath home with office/flex room in the highly sought-after community of Shearwater. Located on a cul-de-sac next to walking trails and close proximity to the many amenities offered. The wood-look tile floors, white cabinetry, and shiplap walls provide options for your home décor. You'll love the designer kitchen, with a huge island, quartz counter tops, stainless steel appliances, and walk-in pantry. The large owner's suite with double sink vanities, garden tub with separate shower, water closet and walk-in closet with built-ins is privately tucked at the rear of the home. The secondary bedrooms, 1.5 bath are also located on the 1st floor and a large bonus/5th bedroom and full bath is on the second floor. The Sierra w/bonus floor plan offers an open concept of the main living areas plus a covered, screened-in lanai where you can enjoy the fully fenced-in back yard. Conveniently located near top rated schools, shopping, restaurants and interstate. #Lovewhereyoulive
- Type:
- Single Family
- Sq.Ft.:
- n/a
- Status:
- NEW LISTING
- Beds:
- 3
- Lot size:
- 0.12 Acres
- Year built:
- 2023
- Baths:
- 2.00
- MLS#:
- 2022325
- Subdivision:
- Atwood Tract
ADDITIONAL INFORMATION
Welcome to your charming new construction Lincolnville cottage-style home, recently completed and awaiting your arrival! This picturesque abode seamlessly blends timeless elegance with modern convenience, offering a truly delightful living experience. Step inside to discover a haven of light-filled spaces adorned with tasteful finishes. The 10-foot ceilings, vaults, and custom cabinetry exude a sense of grandeur, while granite and quartz countertops add a touch of sophistication to the kitchen and bathrooms. Designed with both style and functionality in mind, the kitchen boasts stainless steel appliances, convenient roll-out shelving, custom wood dividers, and lazy Susans, making meal prep a breeze. Dimmable lighting sets the perfect ambiance, complemented by artistic fixtures and ceiling fans throughout. Outside, the thoughtful upgrades continue with motion sensors on all four corners of the house, underground drip irrigation, and a charming paver drive, walkways, and patio Indulge in outdoor relaxation with the added luxury of an outdoor shower. This home is not only aesthetically pleasing but also practical, featuring handicap accessibility for added convenience. Plus, the seller is generously including furnishings and appliances, ensuring a seamless transition into your new space. Conveniently located within walking distance to downtown St. Augustine, the Lake Maria Sanchez loop, Freedom Park, and local cafes, this home offers the perfect blend of historic charm and modern amenities. Don't miss your opportunity to embrace the historic lifestyle of Lincolnville.
- Type:
- Single Family
- Sq.Ft.:
- n/a
- Status:
- NEW LISTING
- Beds:
- 4
- Year built:
- 2024
- Baths:
- 4.00
- MLS#:
- 2022295
- Subdivision:
- St Augustine Lakes
ADDITIONAL INFORMATION
Ready in SEPTEMBER 2024!! Lennar Homes Chloe floor plan: 4 beds, 3.5 baths and 2 car garage. Everything's Included® features: White Cabs w/white Quartz kitchen tops, 42'' cabinets, Frigidaire® stainless steel appliances: range, dishwasher, microwave, and refrigerator, ceramic wood tile in wet areas and extended into family/dining/halls, window blinds throughout, water heater, screened lanai, sprinkler system,1 year builder warranty, dedicated customer service program and 24-hour emergency service. **Interior and exterior photos may not be the actual home and are to be used as representation of the home under construction. There may variances in home-sites, landscaping and exterior color
- Type:
- Single Family
- Sq.Ft.:
- n/a
- Status:
- NEW LISTING
- Beds:
- 4
- Year built:
- 2024
- Baths:
- 2.00
- MLS#:
- 2022291
- Subdivision:
- Entrada
ADDITIONAL INFORMATION
Welcome to Entrada! In historic St. Augustine, FL. This natural gas community will feature one and two-story open concept home plans at an affordable price! Located off SR-207, Entrada is zoned for top-rated St. Johns County Schools and is minutes away from excellent shopping and dining. Highlights Include: -Wide, spacious home sites -Home sites with lake or preserve views -Located near the historic St Augustine area and outlet malls -New pool, community center, and tot lot coming soon -Highly Rated St. Johns School District
- Type:
- Single Family
- Sq.Ft.:
- n/a
- Status:
- NEW LISTING
- Beds:
- 3
- Year built:
- 2024
- Baths:
- 2.00
- MLS#:
- 2022290
- Subdivision:
- Entrada
ADDITIONAL INFORMATION
Welcome to Entrada! In historic St. Augustine, FL. This natural gas community will feature one and two-story open concept home plans at an affordable price! Located off SR-207, Entrada is zoned for top-rated St. Johns County Schools and is minutes away from excellent shopping and dining. Highlights Include: -Wide, spacious home sites -Home sites with lake or preserve views -Located near the historic St Augustine area and outlet malls -New pool, community center, and tot lot coming soon -Highly Rated St. Johns School District
- Type:
- Single Family
- Sq.Ft.:
- n/a
- Status:
- NEW LISTING
- Beds:
- 3
- Lot size:
- 0.15 Acres
- Year built:
- 2022
- Baths:
- 3.00
- MLS#:
- 2022287
- Subdivision:
- Morgans Cove
ADDITIONAL INFORMATION
Welcome to this stunning single-story beauty with ample space designed for modern living, featuring an open-concept layout that seamlessly integrates the living area, 3 bedrooms and 2.5 bathrooms, all enhanced with incredible upgrades. Stainless-steel appliances, 42'' cabinets with crown molding and beautiful quartz countertops. This lovely floor plan is complete with a study, a secluded primary suite and a covered patio overlooking the lake.
- Type:
- Townhouse
- Sq.Ft.:
- n/a
- Status:
- NEW LISTING
- Beds:
- 2
- Year built:
- 2024
- Baths:
- 3.00
- MLS#:
- 2022282
- Subdivision:
- Bridgewater
ADDITIONAL INFORMATION
Welcome to Bridgewater! New townhomes located in highly desirable St. Johns County, Florida. Bridgewater is located off County Road 210 just west of I-95 making Downtown Jacksonville, St. Augustine and area beaches a short drive away. Beautiful new amenity center is now open!
- Type:
- Townhouse
- Sq.Ft.:
- n/a
- Status:
- NEW LISTING
- Beds:
- 2
- Year built:
- 2024
- Baths:
- 3.00
- MLS#:
- 2022279
- Subdivision:
- Bridgewater
ADDITIONAL INFORMATION
Welcome to Bridgewater! New townhomes located in highly desirable St. Johns County, Florida. Bridgewater is located off County Road 210 just west of I-95 making Downtown Jacksonville, St. Augustine and area beaches a short drive away. Beautiful new amenity center is now open!
- Type:
- Townhouse
- Sq.Ft.:
- n/a
- Status:
- NEW LISTING
- Beds:
- 3
- Year built:
- 2024
- Baths:
- 3.00
- MLS#:
- 2022270
- Subdivision:
- Bridgewater
ADDITIONAL INFORMATION
Welcome to Bridgewater! New townhomes located in highly desirable St. Johns County, Florida. Bridgewater is located off County Road 210 just west of I-95 making Downtown Jacksonville, St. Augustine and area beaches a short drive away. Beautiful new amenity center is now open!
- Type:
- Townhouse
- Sq.Ft.:
- n/a
- Status:
- NEW LISTING
- Beds:
- 3
- Year built:
- 2024
- Baths:
- 3.00
- MLS#:
- 2022269
- Subdivision:
- Bridgewater
ADDITIONAL INFORMATION
Welcome to Bridgewater! New townhomes located in highly desirable St. Johns County, Florida. Bridgewater is located off County Road 210 just west of I-95 making Downtown Jacksonville, St. Augustine and area beaches a short drive away. Beautiful new amenity center is now open!
- Type:
- Single Family
- Sq.Ft.:
- n/a
- Status:
- NEW LISTING
- Beds:
- 4
- Lot size:
- 0.13 Acres
- Year built:
- 2024
- Baths:
- 3.00
- MLS#:
- 2022262
- Subdivision:
- St Augustine Lakes
ADDITIONAL INFORMATION
Ready in SEPTEMBER 2024!! Lennar Homes Trevi II floor plan: 4 beds, 3 baths and 2 car garage. Everything's Included® features: White Cabs w/white Quartz kitchen tops, 42'' cabinets, Frigidaire® stainless steel appliances: range, dishwasher, microwave, and refrigerator, ceramic wood tile in wet areas and extended into family/dining/halls, Quartz vanities, window blinds throughout, water heater, screened lanai, sprinkler system,1 year builder warranty, dedicated customer service program and 24-hour emergency service. **Interior and exterior photos may not be the actual home and are to be used as representation of the home under construction. There may variances in home-sites, landscaping and exterior color
- Type:
- Townhouse
- Sq.Ft.:
- n/a
- Status:
- NEW LISTING
- Beds:
- 2
- Year built:
- 2024
- Baths:
- 3.00
- MLS#:
- 2022255
- Subdivision:
- Bridgewater
ADDITIONAL INFORMATION
Welcome to Bridgewater! New townhomes located in highly desirable St. Johns County, Florida. Bridgewater is located off County Road 210 just west of I-95 making Downtown Jacksonville, St. Augustine and area beaches a short drive away. Beautiful new amenity center is now open!
- Type:
- Townhouse
- Sq.Ft.:
- n/a
- Status:
- NEW LISTING
- Beds:
- 2
- Year built:
- 2024
- Baths:
- 3.00
- MLS#:
- 2022254
- Subdivision:
- Bridgewater
ADDITIONAL INFORMATION
Welcome to Bridgewater! New townhomes located in highly desirable St. Johns County, Florida. Bridgewater is located off County Road 210 just west of I-95 making Downtown Jacksonville, St. Augustine and area beaches a short drive away. Beautiful new amenity center is now open!
$2,100,000
23 Oceanside Circle St Augustine, FL 32080
- Type:
- Single Family
- Sq.Ft.:
- n/a
- Status:
- NEW LISTING
- Beds:
- 4
- Lot size:
- 0.23 Acres
- Baths:
- 3.00
- MLS#:
- 2022251
- Subdivision:
- Overby And Gargan
ADDITIONAL INFORMATION
Experience the pinnacle of coastal living with this Lot Home package in the prestigious area of St. Augustine Beach. This 3,000 sq. ft. home boasts modern coastal architecture and offers spectacular panoramic views of the ocean from the third-floor living, dining, and kitchen areas. Positioned on a tranquil 10,000 sq. ft. lot so close to the oceanfront, the location ensures privacy and proximity to local amenities, including shops just south of Publix and Sea Colony. The residence is designed with a split entry leading to a grand stair tower featuring both staircase and elevator access, facilitating easy movement across floors. The second-floor houses the owner's suite with a luxurious walk-in shower, double vanity, and water closet, alongside two en-suite guest rooms and a laundry area for convenience. The first floor is dedicated to relaxation and entertainment, featuring a recreational room with a bunk niche, a guest bedroom, and a pool bath. High-quality construction elements include a standing seam aluminum metal roof, impact-resistant turtle glass windows, and a spray foam insulated structure. The decking is finished with durable Trex decking, ensuring low maintenance and longevity. No HOA constraints or build timelines, and potential for breathtaking ocean views make 23 Oceanside Circle a unique investment. Pre-existing building plans are available for purchase, providing a head start on creating your dream oceanside home. This property not only offers a home but a gateway to a coveted beach lifestyle, accessible via a private boardwalk. Embrace this extraordinary opportunity to build your dream home in a serene, oceanfront enclave.
- Type:
- Single Family
- Sq.Ft.:
- n/a
- Status:
- NEW LISTING
- Beds:
- 3
- Lot size:
- 0.17 Acres
- Year built:
- 1973
- Baths:
- 2.00
- MLS#:
- 2022238
- Subdivision:
- Davis Shores
ADDITIONAL INFORMATION
Turnkey Property perfect for Short Term Rental or your Vacation getaway! Already registered and Licensed STR with local management company. Nicely fully furnished home, within minutes to Downtown St. Augustine, Villano & St Augustine Beaches. Biking/Walking distance to the Amphitheatre, as well as the area's Top Restaurants & shopping. This renovated open floor plan features granite countertops, stainless steel appliances with an open kitchen and breakfast bar. Tile plank flooring throughout the home. The Primary bedroom's French doors lead to the beautiful fully fenced backyard and firepit. Versatile Sunroom which can be used as a dining room, entertainment room, or enclosed as a private office space. Metal Roof and brick front exterior make this a low maintenance home!
- Type:
- Townhouse
- Sq.Ft.:
- 1,502
- Status:
- NEW LISTING
- Beds:
- 3
- Year built:
- 2024
- Baths:
- 3.00
- MLS#:
- 241033
- Subdivision:
- Bridgewater
ADDITIONAL INFORMATION
Welcome to Bridgewater! New townhomes located in highly desirable St. Johns County, Florida. Bridgewater is located off County Road 210 just west of I-95 making Downtown Jacksonville, St. Augustine and area beaches a short drive away. Beautiful new amenity center is now open!
- Type:
- Townhouse
- Sq.Ft.:
- 1,210
- Status:
- NEW LISTING
- Beds:
- 2
- Year built:
- 2024
- Baths:
- 3.00
- MLS#:
- 241030
- Subdivision:
- Bridgewater
ADDITIONAL INFORMATION
Welcome to Bridgewater! New townhomes located in highly desirable St. Johns County, Florida. Bridgewater is located off County Road 210 just west of I-95 making Downtown Jacksonville, St. Augustine and area beaches a short drive away. Beautiful new amenity center is now open!
Andrea Conner, License #BK3437731, Xome Inc., License #1043756, AndreaD.Conner@Xome.com, 844-400-9663, 750 State Highway 121 Bypass, Suite 100, Lewisville, TX 75067

IDX information is provided exclusively for consumers' personal, non-commercial use and may not be used for any purpose other than to identify prospective properties consumers may be interested in purchasing, and that the data is deemed reliable by is not guaranteed accurate by the MLS. Copyright 2024, St Augustine Board of Realtors. All rights reserved.
| All listing information is deemed reliable but not guaranteed and should be independently verified through personal inspection by appropriate professionals. Listings displayed on this website may be subject to prior sale or removal from sale; availability of any listing should always be independently verified. Listing information is provided for consumer personal, non-commercial use, solely to identify potential properties for potential purchase; all other use is strictly prohibited and may violate relevant federal and state law. Copyright 2024, My Florida Regional MLS DBA Stellar MLS. |

Saint Augustine Real Estate
The median home value in Saint Augustine, FL is $569,495. This is higher than the county median home value of $313,100. The national median home value is $219,700. The average price of homes sold in Saint Augustine, FL is $569,495. Approximately 47.71% of Saint Augustine homes are owned, compared to 33.4% rented, while 18.89% are vacant. Saint Augustine real estate listings include condos, townhomes, and single family homes for sale. Commercial properties are also available. If you see a property you’re interested in, contact a Saint Augustine real estate agent to arrange a tour today!
Saint Augustine, Florida has a population of 104,536. Saint Augustine is less family-centric than the surrounding county with 28.86% of the households containing married families with children. The county average for households married with children is 33.67%.
The median household income in Saint Augustine, Florida is $64,163. The median household income for the surrounding county is $73,640 compared to the national median of $57,652. The median age of people living in Saint Augustine is 42.7 years.
Saint Augustine Weather
The average high temperature in July is 90.7 degrees, with an average low temperature in January of 45.28 degrees. The average rainfall is approximately 50.45 inches per year, with 0 inches of snow per year.
