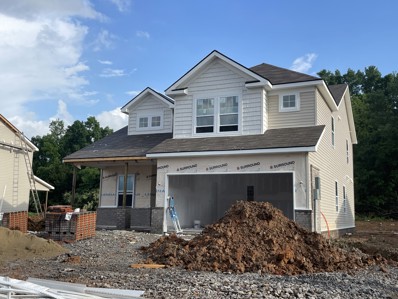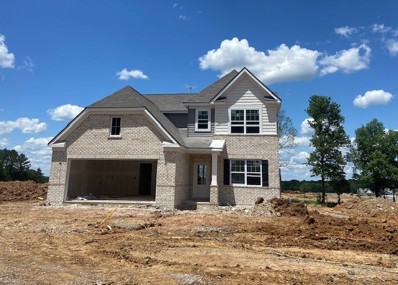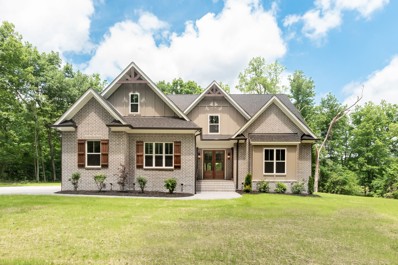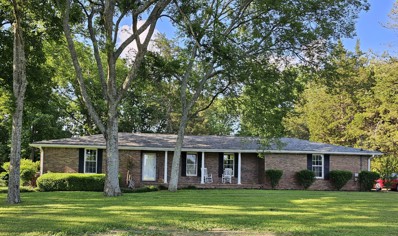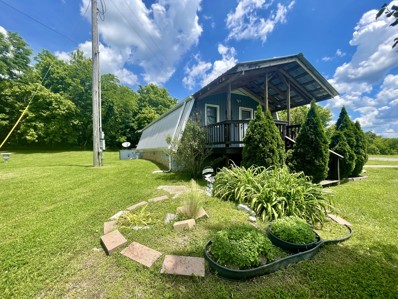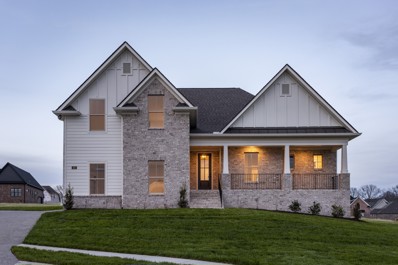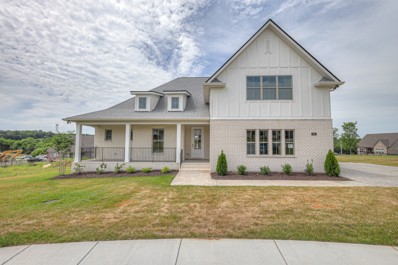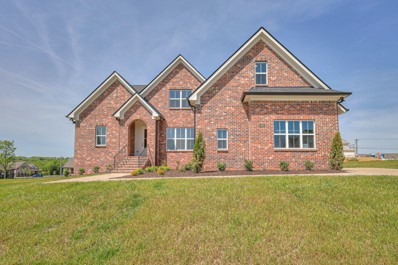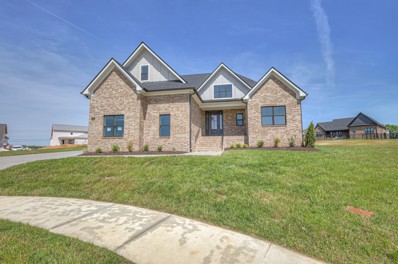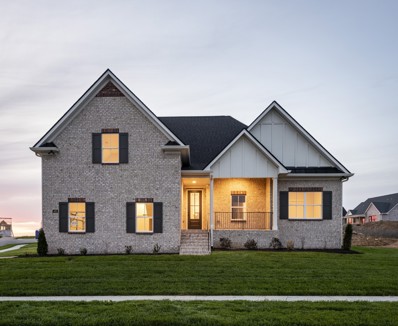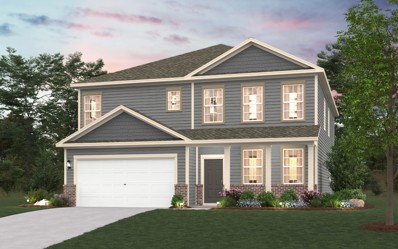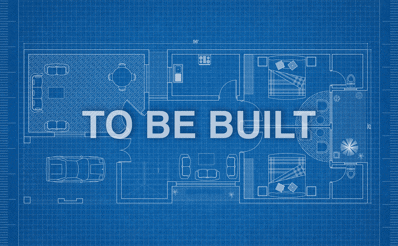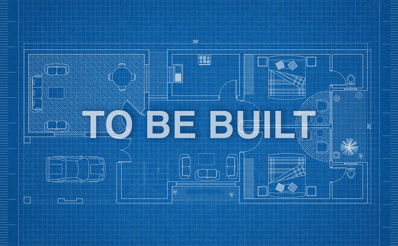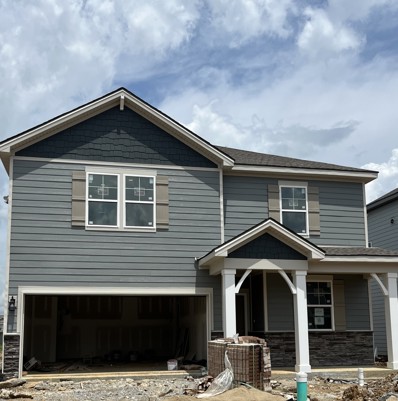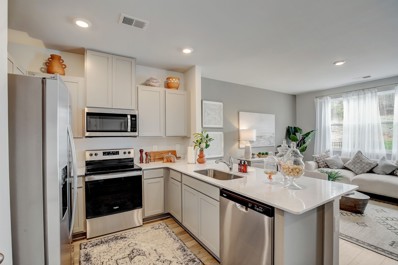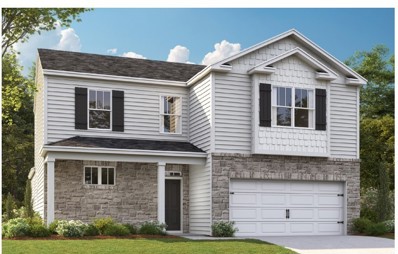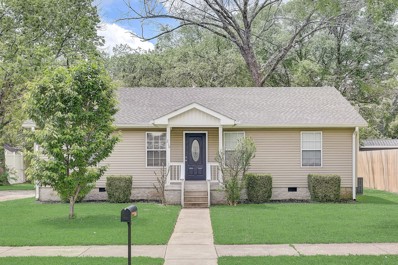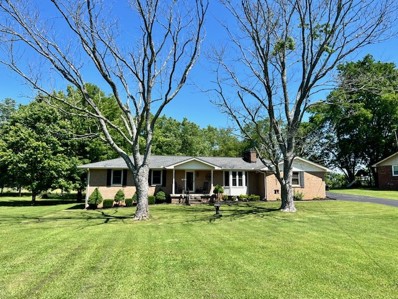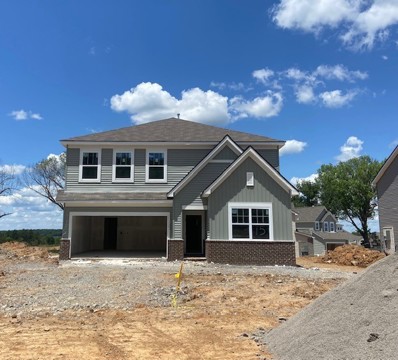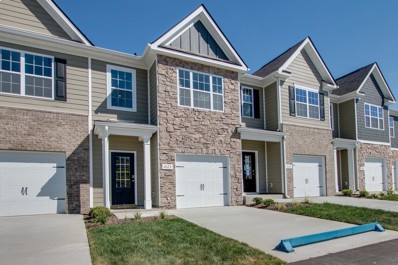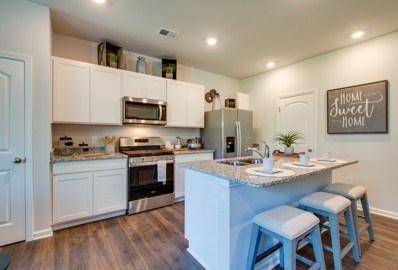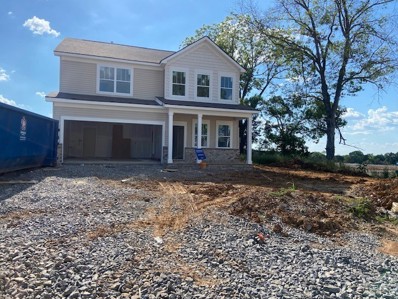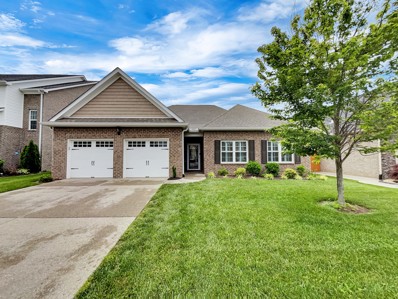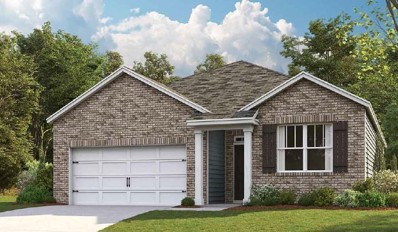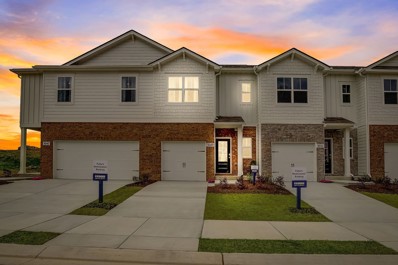Lebanon TN Homes for Sale
- Type:
- Single Family
- Sq.Ft.:
- 2,155
- Status:
- NEW LISTING
- Beds:
- 4
- Lot size:
- 0.22 Acres
- Year built:
- 2024
- Baths:
- 3.00
- MLS#:
- 2657305
- Subdivision:
- Coles Ferry Village
ADDITIONAL INFORMATION
The Primrose plan features gorgeous 2 story vaulted ceiling in family room with owner's suite & laundry on the main level. Home features quartz countertops, stainless steel appliances incl. fridge, luxury hard surface flooring, 2" blinds throughout, smart home automation features a Ring security system and doorbell, smart thermostats and much more. Coles Ferry Village is Lennar Homes latest sister development located next to Vineyard Grove. Vineyard Grove models will serve the Coles Ferry community for viewing models.
- Type:
- Single Family
- Sq.Ft.:
- 2,476
- Status:
- NEW LISTING
- Beds:
- 4
- Lot size:
- 0.27 Acres
- Year built:
- 2024
- Baths:
- 3.00
- MLS#:
- 2657300
- Subdivision:
- Coles Ferry Village
ADDITIONAL INFORMATION
The Mayflower is a beautiful floorplan sure to please! Wide open concept downstairs with a bedroom and full bath makes this home ideal for guests, in-laws or older children! French doors allow for ample charm and privacy leading into the study/office located on the main level! Spacious primary suite with huge walk-in closet! A large upstairs loft is perfect for a media room, playroom or hobby space! No hidden fees here-list price reflects features and finishes unmatched by other builders! Call today to ask about our special incentives w/ Lennar Mortgage!
$1,225,000
1455 Phillips Rd Lebanon, TN 37087
- Type:
- Single Family
- Sq.Ft.:
- 3,662
- Status:
- NEW LISTING
- Beds:
- 4
- Lot size:
- 8.4 Acres
- Year built:
- 2024
- Baths:
- 3.00
- MLS#:
- 2657353
- Subdivision:
- Connie Colbert Property
ADDITIONAL INFORMATION
Quality Built New Construction by Tim Tomlinson Homes on 8.40 Acres Private Setting The Attention to Detail Will Not Go Unnoticed 4BR/3BA Home w/ 3 Car Garage Modern Designer Finishes Impressive Trimwork Quartz/Tile Hardwoods Throughout Main Level & 2nd Level Hallway & Loft Wood Shelving Throughout 8" Six-Panel Interior Doors on Main Level Covered Front & Back Porch Living Room w/ Vaulted Ceilings, Exposed Beams, Built In Bookcases & Fireplace Stubbed for Gas Lots of Natural Light Eat In Kitchen Features Quartz Backsplash, Walk In Pantry, Island, SS Appliances & Quartz Countertops Utility Room w/ Built In Cabinets Fabulous Primary Suite on Main Level w/ Large Walk In Closet w/ Built In Shelves, Double Vanities, Tile Shower, Soaking Tub + Private Access to Laundry Room 11x12 Reading Nook at Top of Staircase Insulated Garage & Garage Doors Upgraded Electric Water Heater Mostly Wooded Setting w/ Spectacular Back Yard High Speed Internet Coming Soon
$569,900
1515 Smith Drive Lebanon, TN 37087
- Type:
- Single Family
- Sq.Ft.:
- 2,628
- Status:
- NEW LISTING
- Beds:
- 3
- Lot size:
- 0.73 Acres
- Year built:
- 1977
- Baths:
- 3.00
- MLS#:
- 2657198
- Subdivision:
- Maple Hill Est 1
ADDITIONAL INFORMATION
One level brick home in a fantastic location!! 3 bedrooms, 3 full baths, living room, dining room, den, rec. room, sunroom, utility room....all the rooms you might need. Eat-in kitchen with granite. Not to mention an incredible 3/4 acre yard that is GORGEOUS. Huge storage building/barn remains. The sellers have made so many improvements that I can't list them all, so I'm attaching a list. Publix and Snow White drive-in are right down the street, along with tons of shopping and other restaurants. This one is a winner....don't miss it!
- Type:
- Single Family
- Sq.Ft.:
- 960
- Status:
- NEW LISTING
- Beds:
- 2
- Lot size:
- 1.27 Acres
- Year built:
- 1985
- Baths:
- 2.00
- MLS#:
- 2657125
- Subdivision:
- N/a
ADDITIONAL INFORMATION
Rustic charm A-Frame home with metal roof and siding sitting on 1.27 acres. Lots of wildlife for the birdwatcher or the avid hunter! Both front porch and back porch are covered with metal roofing. HVAC, Two bedroom, One bath with additional toilet and sink in master bathroom. Laminate and tile flooring. Newly installed 1000 gallon septic tank and new field lines. All kitchen appliances stay: Refrigerator, Dishwasher, Stove and Microwave. No restrictions: bring ALL the farm animals! Includes a large storage building with garage door with electricity and lean to at right of building (back section 17x17, front section 16x30 for a total of 769 sq ft) plus detached enclosed on 3 sides garage/carport 9x18. Must see to appreciate!
$709,500
403 Taylers Cir Lebanon, TN 37087
Open House:
Saturday, 5/25 1:00-4:00PM
- Type:
- Single Family
- Sq.Ft.:
- 2,776
- Status:
- NEW LISTING
- Beds:
- 4
- Lot size:
- 0.44 Acres
- Year built:
- 2024
- Baths:
- 3.00
- MLS#:
- 2656993
- Subdivision:
- Brookside Farms
ADDITIONAL INFORMATION
Exceptional quality by R&H Builders. Autumn Floorplan. Beautiful 4BR home featuring hardwood and tile flooring, custom cabinets, and quartz counters throughout the home. Natural gas fireplace, heat and tankless water heater. Primary Bedroom on the main level with custom closet system. Ensuite bath with freestanding tub and large walk in shower. Covered Back Patio. Yard sodded on 3 sides. Carrier HVAC units. Premium Encapsulated Crawlspace. $12,000 toward closing costs and/or rate buy down with use of Preferred Lender Incentive.
$709,500
402 Taylers Cir Lebanon, TN 37087
Open House:
Saturday, 5/25 1:00-4:00PM
- Type:
- Single Family
- Sq.Ft.:
- 2,767
- Status:
- NEW LISTING
- Beds:
- 4
- Lot size:
- 0.49 Acres
- Year built:
- 2024
- Baths:
- 3.00
- MLS#:
- 2656989
- Subdivision:
- Brookside Farms
ADDITIONAL INFORMATION
Professional Photos coming! $12,000 toward closing costs and/or rate buy down with use of Preferred Lender Incentive. Exceptional quality by R&H Builders. Autumn Floorplan. Beautiful 4BR home featuring hardwood and tile flooring, custom cabinets, and quartz counters throughout the home. Natural gas fireplace, heat and tankless water heater. Primary Bedroom on the main level with custom closet system. Ensuite bath with freestanding tub and large walk in shower. Covered Back Patio. Yard sodded on 3 sides. Carrier HVAC units. Premium Encapsulated Crawlspace.
$725,085
400 Taylers Cir Lebanon, TN 37087
Open House:
Saturday, 5/25 1:00-4:00PM
- Type:
- Single Family
- Sq.Ft.:
- 2,795
- Status:
- NEW LISTING
- Beds:
- 4
- Lot size:
- 0.54 Acres
- Year built:
- 2024
- Baths:
- 4.00
- MLS#:
- 2656985
- Subdivision:
- Brookside Farms
ADDITIONAL INFORMATION
Exceptional quality by R&H Builders. Beautiful Tyrrell floor plan. The heart of the home boasts a vaulted ceiling with beams, giving this home such a spacious feel. Custom cabinets with quartz counters in the kitchen. This 4-bedroom retreat showcases hardwood flooring and exquisite tile work throughout. Enlarged 20 x 13 Covered Patio! Experience the convenience of a natural gas fireplace, heating, and tankless water heater for added comfort. The primary bedroom features a custom closet system and an ensuite bath complete with a freestanding tub and shower tiled floor to ceiling. The yard is sodded on three sides. Additional features include Carrier HVAC units and a premium encapsulated crawl space. $12,000 toward closing costs and/or rate buy down with use of Preferred Lender Incentive.
$755,850
401 Taylers Cir Lebanon, TN 37087
Open House:
Saturday, 5/25 1:00-4:00PM
- Type:
- Single Family
- Sq.Ft.:
- 2,890
- Status:
- NEW LISTING
- Beds:
- 4
- Lot size:
- 0.73 Acres
- Year built:
- 2024
- Baths:
- 3.00
- MLS#:
- 2656982
- Subdivision:
- Brookside Farms
ADDITIONAL INFORMATION
Exceptional quality by R&H Builders. Step into the Blanton’s Trace floor plan, offering a spacious layout. The heart of the home boasts a large kitchen with a walk-in pantry. Custom built-ins flank the contemporary gas fireplace in the living area. This 4-bedroom retreat showcases hardwood flooring, custom cabinets, and exquisite tile work throughout. Experience the convenience of a natural gas fireplace, heating, and tankless water heater for added comfort. The primary bedroom features a custom closet system and an ensuite bath complete with a freestanding tub and shower tiled floor to ceiling. Step outside to the covered back patio, ideal for entertaining or unwinding. The yard is sodded on three sides. Additional features include Carrier HVAC units and a premium encapsulated crawl space. $12,000 toward closing costs and/or rate buy down with use of Preferred Lender Incentive.
$659,500
405 Taylers Cir Lebanon, TN 37087
Open House:
Saturday, 5/25 1:00-4:00PM
- Type:
- Single Family
- Sq.Ft.:
- 2,600
- Status:
- NEW LISTING
- Beds:
- 4
- Lot size:
- 0.39 Acres
- Year built:
- 2024
- Baths:
- 3.00
- MLS#:
- 2656996
- Subdivision:
- Brookside Farms
ADDITIONAL INFORMATION
$12,000 toward closing costs and/or rate buy down with use of Preferred Lender Incentive. Exceptional quality by R&H Builders. Brookview Floorplan. LARGE corner lot. Beautiful 4BR home featuring hardwood, custom counters and tile. Natural gas fireplace, heat and tankless water heater. Primary Bedroom on the main level with custom closet system. Ensuite bath with freestanding tub and shower tile to ceiling. Covered Back Patio. Yard sodded on 3 sides. Carrier HVAC units. Premium Encapsulated Crawlspace.
$529,990
219 Subban Court Lebanon, TN 37087
- Type:
- Single Family
- Sq.Ft.:
- 3,271
- Status:
- NEW LISTING
- Beds:
- 5
- Lot size:
- 0.32 Acres
- Year built:
- 2023
- Baths:
- 4.00
- MLS#:
- 2656594
- Subdivision:
- Carver Creek
ADDITIONAL INFORMATION
Welcome to the Hudson! This plan includes smartly designed living spaces and TWO full owner's suites. The versatile flex room is located near the front entrance, providing an ideal space for work or relaxation. Beyond the foyer, the well-appointed kitchen—boasting a generous walk-in pantry and charming dining area—overlooks an open-concept great room with direct access to an outdoor patio. Nestled in the corner of the main level, a lavish owner’s suite is accentuated by a roomy walk-in closet and a deluxe bath with dual sinks and a walk-in shower and soak in tub. As you head upstairs, you’ll find an additional owner’s suite—featuring a sizable walk-in closet and an opulent bathroom—plus two secondary bedrooms with walk-in closets, a sprawling game room and more!
$351,214
1421 Knox Lane Lebanon, TN 37087
- Type:
- Other
- Sq.Ft.:
- 1,948
- Status:
- NEW LISTING
- Beds:
- 3
- Year built:
- 2024
- Baths:
- 3.00
- MLS#:
- 2656605
- Subdivision:
- The Preserve At Belle Pointe
ADDITIONAL INFORMATION
Amazing May incentives of $15,000 Buyer's choice flex cash. Terms and conditions apply. The Leland townhome in our resort-style community, The Preserve at Belle Pointe! Home is only steps away from world class amenities (clubhouse, pool, and 24hr fitness center)! Come see our carefully planned streetscapes of varying colors/materials. We go to great lengths in making every home feel unique! 3 beds/2.5 baths w/ open concept living spaces, optional downstairs Study for working remotely, Bonus Room upstairs, and oversized Owner's Suite! Tons of natural light! This is a to be built home, allowing for personalization options at our Design Studio Builder offers a 1, 2 & 10-year warranty.
$365,855
1417 Knox Lane Lebanon, TN 37087
- Type:
- Other
- Sq.Ft.:
- 1,948
- Status:
- NEW LISTING
- Beds:
- 3
- Year built:
- 2024
- Baths:
- 3.00
- MLS#:
- 2656606
- Subdivision:
- The Preserve At Belle Pointe
ADDITIONAL INFORMATION
END UNIT!!! Amazing May incentives of $15,000 Buyer's choice flex cash. Terms and conditions apply. The Leland townhome in our resort-style community, The Preserve at Belle Pointe! Home is only steps away from world class amenities (clubhouse, pool, and 24hr fitness center)! Come see our carefully planned streetscapes of varying colors/materials. We go to great lengths in making every home feel unique! 3 beds/2.5 baths w/ open concept living spaces, optional downstairs Study for working remotely, Bonus Room upstairs, and oversized Owner's Suite! Tons of natural light! This is a to be built home, allowing for personalization options at our Design Studio Builder offers a 1, 2 & 10-year warranty.
$449,990
135 Pekka Drive Lebanon, TN 37087
- Type:
- Single Family
- Sq.Ft.:
- 2,282
- Status:
- NEW LISTING
- Beds:
- 3
- Lot size:
- 0.31 Acres
- Year built:
- 2023
- Baths:
- 3.00
- MLS#:
- 2656571
- Subdivision:
- Carver Creek
ADDITIONAL INFORMATION
2/1 Buydown incentive has rates as low as 3.5%, for a limited time, with preferred lender! This Woodruff home features 3 bedrooms, 2.5 baths with a first floor office space upon entry to the home. The kitchen includes white cabinetry, stainless steel appliances, open eat in area off of the kitchen, and recessed lighting. First floor also offers Luxurious vinyl flooring throughout the main area and tile flooring in all wet areas. On the second floor you will find the owners suite of your dreams! Bring that California King and still have room to accent with your bedroom furniture and credenza. Owners bath accents a huge walk in closet that is a must see! Large loft space off of the two large secondary bedrooms. This home will check those boxes for sure! Ask me about our preferred lender incentives!
$317,690
220 Redhead Lane Lebanon, TN 37090
Open House:
Saturday, 5/25 11:00-5:00PM
- Type:
- Townhouse
- Sq.Ft.:
- 1,418
- Status:
- NEW LISTING
- Beds:
- 3
- Year built:
- 2023
- Baths:
- 3.00
- MLS#:
- 2656557
- Subdivision:
- Addison Park
ADDITIONAL INFORMATION
Move in ready! For a limited time get up to $10,000 towards closing costs PLUS a below market fixed interest rate of as low as 5.5% with our preferred lender. Eligible for 100% USDA financing! Come visit Addison Park to see both our newest townhome community as well as brand new floor plans! We are very centrally located between Mt Juliet and Lebanon with easy access to both I-40 and I-840. The Pearson floor plan is an interior unit design with a great open space downstairs. Quartz counters, white or gray cabinets, SS appliances, laminate flooring downstairs, and a smart home package included. This townhome also features a 1 car garage! The community will feature both a playground and pickleball court! Call today to schedule your personal tour of our model homes.
$439,874
1438 Wrightford Dr Lebanon, TN 37087
Open House:
Sunday, 5/26 12:00-6:00PM
- Type:
- Single Family
- Sq.Ft.:
- 2,267
- Status:
- NEW LISTING
- Beds:
- 4
- Lot size:
- 0.17 Acres
- Year built:
- 2024
- Baths:
- 3.00
- MLS#:
- 2656482
- Subdivision:
- Hartmann Crossing
ADDITIONAL INFORMATION
TREE LINE LOT!!! Come see our beautiful Belfort floor plan. Primary bedroom and laundry on main, kitchen island overlooking dining/living room. Bonus Room upstairs. Smart Home pkg included. At least $5,000 toward closing cost and great rates w/DHI Mortgage & Title. GRAY cabinets, STAINLESS appliances, QUARTZ countertops in kitchen and bath. WHITE cabinets available on another lot. Taxes are estimate. STOP BY THE NEW HOME INFO CENTER at Villages of Hunters Point, 5010 Hunters Village Dr.
$369,900
210 University Ave Lebanon, TN 37087
- Type:
- Single Family
- Sq.Ft.:
- 1,482
- Status:
- NEW LISTING
- Beds:
- 3
- Lot size:
- 0.27 Acres
- Year built:
- 2001
- Baths:
- 2.00
- MLS#:
- 2656467
- Subdivision:
- Na
ADDITIONAL INFORMATION
Located less than half a mile to Lebanon Square with all your shopping and entertainment, leisurely walk to Cumberland University down the block, updated and turn key this home features true hardwood floors, updated LVP, new counter tops, stainless steel appliances, fireplace, open concept floorpan, step out onto the deck and enjoy the privacy provided from the natural foliage. New roof installed in 2021!!
$445,000
125 Greenwood Dr Lebanon, TN 37090
- Type:
- Single Family
- Sq.Ft.:
- 1,716
- Status:
- NEW LISTING
- Beds:
- 3
- Lot size:
- 1 Acres
- Year built:
- 1979
- Baths:
- 2.00
- MLS#:
- 2656424
- Subdivision:
- Greenwood Farms
ADDITIONAL INFORMATION
Beautiful one level all brick home on 1 acre with SO MANY updates to enjoy! Roomy & level back yard backs up to trees w/LG back patio. Only 2 miles from I-40! Covered front porch! Open floor plan, spacious living room w/FP. Great kitchen has been renovated & has eat-in area, pantry + separate dining RM . Quaint neighborhood w/no thru traffic & no HOA. RV hook-up so bring your camper! Only 2 steps up in the garage! Storage & linen closets! In 2019 the owner installed all new kitchen cabinets (soft close & custom pull outs), Formica countertops, backsplash, stove & microwave, all new bath cabinets w/solid surface counters, new lighting, faucets, sinks & hot water heater. HVAC & Refrigerator in 2022, Roof 2017. MBA has tub/shower combo. 2nd BA w/standing shower. Super convenient to shopping, restaurants, Lebanon's Historic Square & more! 25 min to BNA & 35 min to downtown Nashville! Long driveway, plenty of space for parking. LG storg bldg w/electricity. Spectrum internet.
- Type:
- Single Family
- Sq.Ft.:
- 2,769
- Status:
- NEW LISTING
- Beds:
- 5
- Lot size:
- 0.31 Acres
- Year built:
- 2024
- Baths:
- 4.00
- MLS#:
- 2656306
- Subdivision:
- Coles Ferry Village
ADDITIONAL INFORMATION
The Kingston features 5 bedrooms, 3.5 baths, large flex space and large loft. What makes this home so special is the primary suite upstairs and a junior suite down! Covered front porch and back patio on .27 acre homesite! Some of the wonderful features of this home include shaker cabinets and plenty of them, quartz countertops, backsplash in kitchen, luxury hard surface flooring, owners suite w/ walk in tile shower, smart home features including a Ring Security system, smart thermostats/lock, 2" blinds throughout home, and much more! Coles Ferry Village is Lennar Homes latest sister development located next to Vineyard Grove. Vineyard Grove models will serve the Coles Ferry community for viewing models. Excellent incentives when using Lennar Mortgage!
$327,680
644 Longtail Lane Lebanon, TN 37090
Open House:
Saturday, 5/25 11:00-5:00PM
- Type:
- Townhouse
- Sq.Ft.:
- 1,481
- Status:
- NEW LISTING
- Beds:
- 3
- Year built:
- 2024
- Baths:
- 3.00
- MLS#:
- 2655777
- Subdivision:
- Woodbridge Glen
ADDITIONAL INFORMATION
Woodbridge Glen Townhomes are available once again! This is the last phase of the townhomes in Woodbridge Glen. The extremely popular MEDFORD plan offers a spacious downstairs plan with an incredible kitchen that includes an island, quartz counters, single bowl undermount sink, SS appliances including a gas range, and either white or gray cabinets. The primary suite is very unique with an amazing primary bath, walk in closets and a more private bedroom area. Woodbridge Glen is conveniently located just 1 mile from I-40 and halfway between both Mt. Juliet and Lebanon. The neighborhood features a pool, 2 dog parks, playground, and a trail to the natural duck pond and pavilion. Call today to schedule your tour! Special incentives available with preferred lender including $5000 towards closing costs and available interest rates as low as 5.5% fixed for qualified buyers, contact the listing agent for more details.
$326,990
642 Longtail Lane Lebanon, TN 37090
Open House:
Saturday, 5/25 11:00-5:00PM
- Type:
- Townhouse
- Sq.Ft.:
- 1,481
- Status:
- NEW LISTING
- Beds:
- 3
- Year built:
- 2024
- Baths:
- 3.00
- MLS#:
- 2655775
- Subdivision:
- Woodbridge Glen
ADDITIONAL INFORMATION
Woodbridge Glen Townhomes are available once again! This is the last phase of the townhomes in Woodbridge Glen. The extremely popular MEDFORD plan offers a spacious downstairs plan with an incredible kitchen that includes an island, quartz counters, single bowl undermount sink, SS appliances including a gas range, and either white or gray cabinets. The primary suite is very unique with an amazing primary bath, walk in closets and a more private bedroom area. Woodbridge Glen is conveniently located just 1 mile from I-40 and halfway between both Mt. Juliet and Lebanon. The neighborhood features a pool, 2 dog parks, playground, and a trail to the natural duck pond and pavilion. Call today to schedule your tour! Special incentives available with preferred lender including $5000 towards closing costs and available interest rates as low as 5.5% fixed for qualified buyers, contact the listing agent for more details.
- Type:
- Single Family
- Sq.Ft.:
- 1,955
- Status:
- NEW LISTING
- Beds:
- 4
- Lot size:
- 0.25 Acres
- Year built:
- 2024
- Baths:
- 3.00
- MLS#:
- 2656024
- Subdivision:
- Coles Ferry Village
ADDITIONAL INFORMATION
The beautiful Hamilton floorplan is a fantastic plan with 4 bedroom 2.5 baths plus a study. Covered back patio! Some of the wonderful features of this home include quartz countertops, backsplash in kitchen, all stainless kitchen appliances including the fridge, luxury hard surface flooring, owners suite w/ walk in tile shower, smart home features including a Ring Security system, smart thermostats, 2" blinds throughout home, and much more! Coles Ferry Village is Lennar Homes latest sister development located next to Vineyard Grove. Vineyard Grove models will serve the Coles Ferry community for viewing models.
- Type:
- Single Family
- Sq.Ft.:
- 1,958
- Status:
- NEW LISTING
- Beds:
- 3
- Lot size:
- 0.17 Acres
- Year built:
- 2020
- Baths:
- 2.00
- MLS#:
- 2655821
- Subdivision:
- Valleybrook & Creekside At Stonebridge
ADDITIONAL INFORMATION
Explore this desirable home where tasteful simplicity meets modern function. Upon entering, you'll be greeted by a serene neutral color scheme. The kitchen is a culinary dream, featuring a kitchen island for efficiency and extra counter space. An accent backsplash adds a stylish touch, complementing the all-stainless steel appliances for top-notch functionality. The primary bathroom boasts a luxurious layout with double sinks for ample space and convenience. Step outside to the covered patio, perfect for relaxing or entertaining. The fenced backyard offers privacy and space for outdoor activities. Live comfortably in this home, where thoughtful details make daily living and entertaining easy. The unique layout and high-quality features set this property apart.
$384,990
1601 Sparrow Lane Lebanon, TN 37087
Open House:
Sunday, 5/26 12:00-6:00PM
- Type:
- Single Family
- Sq.Ft.:
- 1,618
- Status:
- NEW LISTING
- Beds:
- 3
- Lot size:
- 0.2 Acres
- Year built:
- 2024
- Baths:
- 2.00
- MLS#:
- 2655897
- Subdivision:
- Hartmann Crossing
ADDITIONAL INFORMATION
ONE LEVEL ARIA floor plan by D.R. Horton, America's Builder, with 3/2 open concept. This home has STAINLESS appliances, QUARTZ countertops in Kitchen & Bath, GREY cabinets. Sidewalks, playground to come, underground utilities. LOW HOA FEES! $10,000 seller credit with our lender, DHI Mortgage, and Title. Use for closing costs, rate buy down, or upgrades. Smart Home Package included. Taxes are estimated. Other lot options available. Call/ text for an appt. THE NEW HOME INFO CENTER is at Villages of Hunters Point, 5010 Hunters Village Dr.
$317,690
229 Redhead Lane Lebanon, TN 37090
Open House:
Saturday, 5/25 11:00-5:00PM
- Type:
- Townhouse
- Sq.Ft.:
- 1,418
- Status:
- NEW LISTING
- Beds:
- 3
- Year built:
- 2023
- Baths:
- 3.00
- MLS#:
- 2655773
- Subdivision:
- Addison Park
ADDITIONAL INFORMATION
Move in ready! For a limited time get up to $10,000 towards closing costs PLUS a below market fixed interest rate of as low as 5.5% with our preferred lender. Eligible for 100% USDA financing! Come visit Addison Park to see both our newest townhome community as well as brand new floor plans! We are very centrally located between Mt Juliet and Lebanon with easy access to both I-40 and I-840. The Pearson floor plan is an interior unit design with a great open space downstairs. Quartz counters, white or gray cabinets, SS appliances, laminate flooring downstairs, and a smart home package included. This townhome also features a 1 car garage! The community will feature both a playground and pickleball court! Call today to schedule your personal tour of our model homes.
Andrea D. Conner, License 344441, Xome Inc., License 262361, AndreaD.Conner@xome.com, 844-400-XOME (9663), 751 Highway 121 Bypass, Suite 100, Lewisville, Texas 75067


Listings courtesy of RealTracs MLS as distributed by MLS GRID, based on information submitted to the MLS GRID as of {{last updated}}.. All data is obtained from various sources and may not have been verified by broker or MLS GRID. Supplied Open House Information is subject to change without notice. All information should be independently reviewed and verified for accuracy. Properties may or may not be listed by the office/agent presenting the information. The Digital Millennium Copyright Act of 1998, 17 U.S.C. § 512 (the “DMCA”) provides recourse for copyright owners who believe that material appearing on the Internet infringes their rights under U.S. copyright law. If you believe in good faith that any content or material made available in connection with our website or services infringes your copyright, you (or your agent) may send us a notice requesting that the content or material be removed, or access to it blocked. Notices must be sent in writing by email to DMCAnotice@MLSGrid.com. The DMCA requires that your notice of alleged copyright infringement include the following information: (1) description of the copyrighted work that is the subject of claimed infringement; (2) description of the alleged infringing content and information sufficient to permit us to locate the content; (3) contact information for you, including your address, telephone number and email address; (4) a statement by you that you have a good faith belief that the content in the manner complained of is not authorized by the copyright owner, or its agent, or by the operation of any law; (5) a statement by you, signed under penalty of perjury, that the information in the notification is accurate and that you have the authority to enforce the copyrights that are claimed to be infringed; and (6) a physical or electronic signature of the copyright owner or a person authorized to act on the copyright owner’s behalf. Failure t
Lebanon Real Estate
The median home value in Lebanon, TN is $434,990. This is higher than the county median home value of $293,600. The national median home value is $219,700. The average price of homes sold in Lebanon, TN is $434,990. Approximately 50.9% of Lebanon homes are owned, compared to 40.02% rented, while 9.08% are vacant. Lebanon real estate listings include condos, townhomes, and single family homes for sale. Commercial properties are also available. If you see a property you’re interested in, contact a Lebanon real estate agent to arrange a tour today!
Lebanon, Tennessee has a population of 30,212. Lebanon is less family-centric than the surrounding county with 31.84% of the households containing married families with children. The county average for households married with children is 35.22%.
The median household income in Lebanon, Tennessee is $46,287. The median household income for the surrounding county is $66,123 compared to the national median of $57,652. The median age of people living in Lebanon is 35.3 years.
Lebanon Weather
The average high temperature in July is 89.7 degrees, with an average low temperature in January of 26.2 degrees. The average rainfall is approximately 52.3 inches per year, with 2.8 inches of snow per year.
