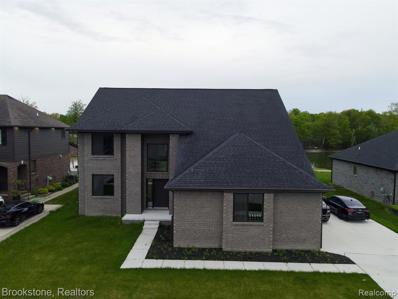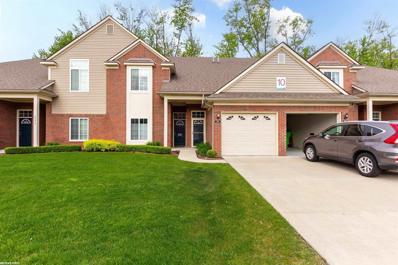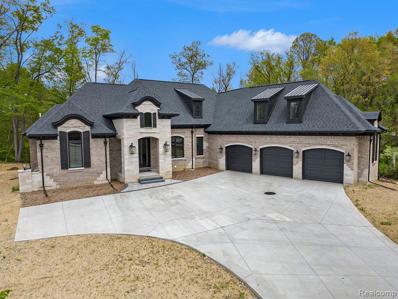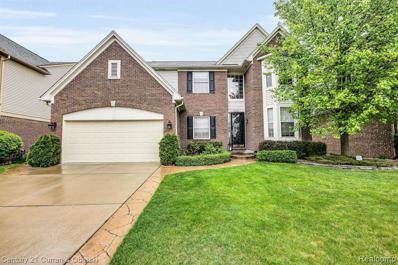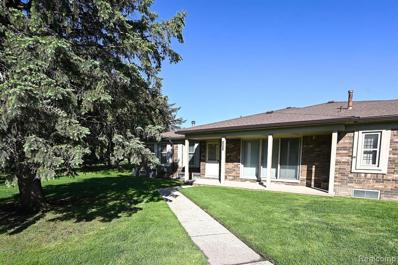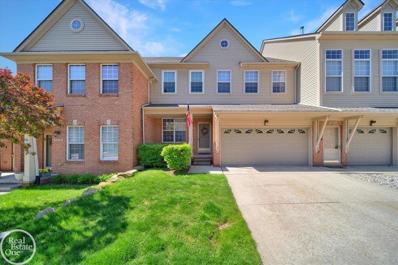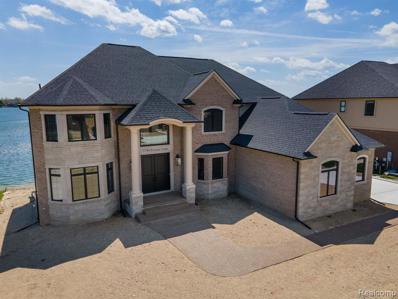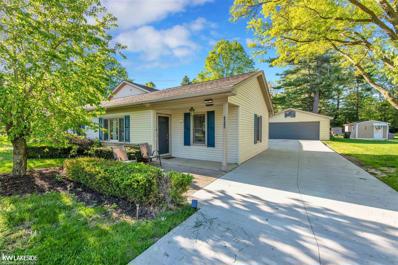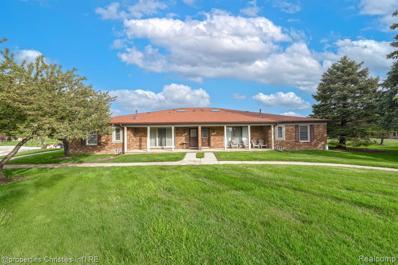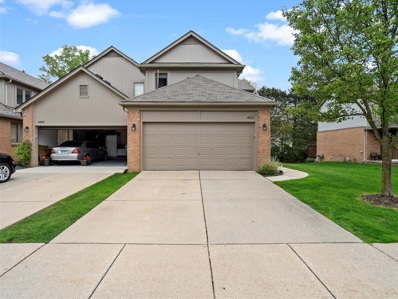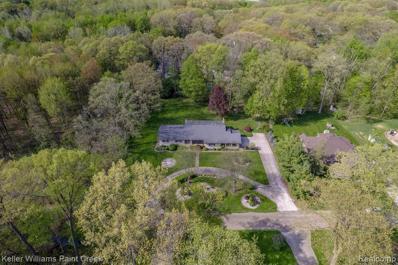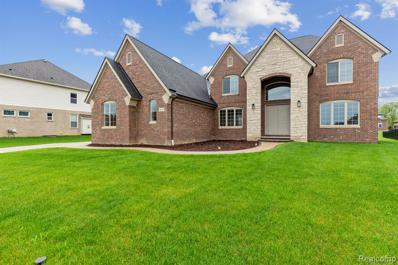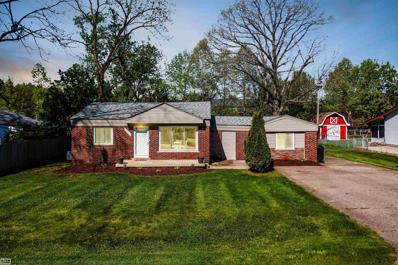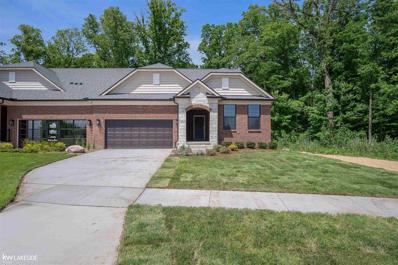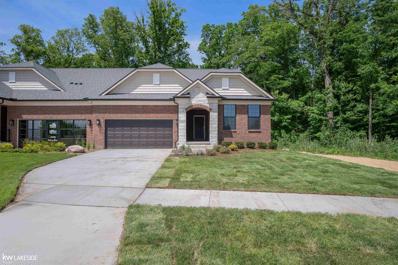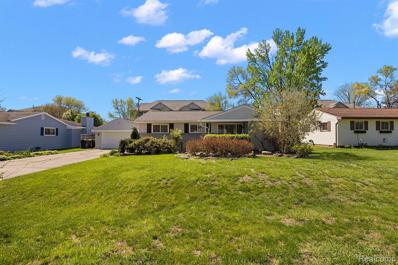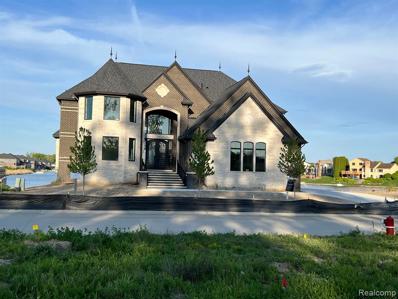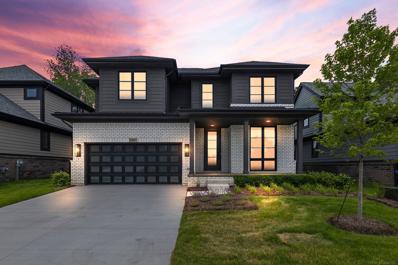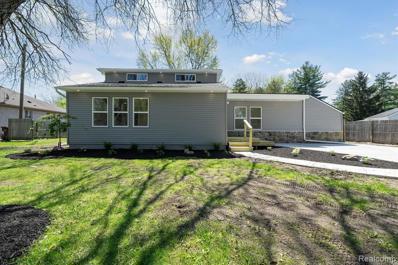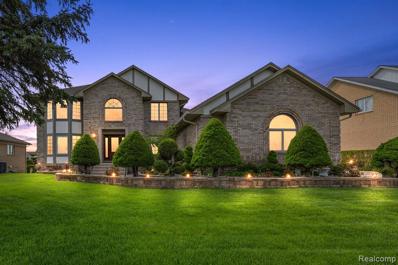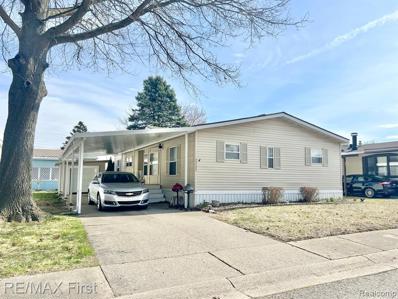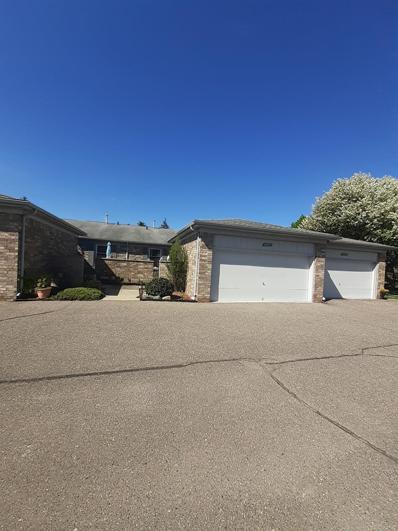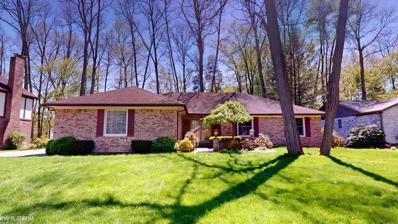Shelby Township MI Homes for Sale
$250,000
47880 Roland Shelby Twp, MI 48317
- Type:
- Single Family
- Sq.Ft.:
- 1,053
- Status:
- NEW LISTING
- Beds:
- 3
- Lot size:
- 0.23 Acres
- Baths:
- 1.00
- MLS#:
- 60307282
- Subdivision:
- Shelby Village
ADDITIONAL INFORMATION
PERFECT starter home or rental property in the heart of Utica Schools - everything has been done for you! New roof in 2023, Windows in 2023, New Fence and Garage Door in 2023, Garage Window 2024, Hot Water Heater & Furnace in 2020. Refrigerator, Dishwasher, Microwave, Stove all new in 2020. Washer replaced 2024! Dryer replaced in 2023. New storm door in 2024. Garden beds in back stay. Septic tank and field were replaced in 2019 prior to this seller's purchase as well as hardwood floors being refinished. Roof and Windows have transferable lifetime warranty. Come enjoy maintenance free living!
- Type:
- Single Family
- Sq.Ft.:
- 2,461
- Status:
- NEW LISTING
- Beds:
- 4
- Lot size:
- 10.12 Acres
- Year built:
- 1995
- Baths:
- 3.00
- MLS#:
- 71024023350
ADDITIONAL INFORMATION
This home is a dream with its spacious layout, natural light, and beautiful surroundings. Four bedrooms,(two are en-suite's )three full baths, a sunroom, an office, a bonus room, main floor laundry, snack bar, eat in kitchen plus a formal dining off the generous living room. The mature plantings and secluded setting add a serene touch. geothermal heating /ac for energy efficiency is a fantastic feature. the separate storage shed and attached 40x30 garage with heat provide ample space. The large primary en-suite with a deep-jetted tub is sure to be a favorite spot. A family room on the lower level provides additional space. Tons of storage, views of nature from every window. This must be seen inside to appreciate.It's a perfect retreat nestled near Shelby Schools on 10 gorgeous acres.Surrounded by nature in a private setting with lovely landscapes. Please note, price reflects that a new roof will be needed soon. No leaks or problems but it is original on the main house.
- Type:
- Single Family
- Sq.Ft.:
- 3,091
- Status:
- NEW LISTING
- Beds:
- 4
- Lot size:
- 0.28 Acres
- Year built:
- 2022
- Baths:
- 4.00
- MLS#:
- 20240030283
- Subdivision:
- Black Hills Estates No 1126
ADDITIONAL INFORMATION
Welcome to your dream home! This stunning 2022 colonial built with high-quality materials and tons of upgraded features boasting 3100 square feet of luxury living space, is nestled in Shelby Township. Key features include 4 bedrooms with 4 full bathrooms along with space and comfort abound in this home, with room for the whole family and guests. No expense was spared in updating this home to meet modern tastes and standards. From the moment you walk in, you'll notice the attention to detail and quality along with its open floor plan, curved Great Room Window for Backyard View, and Glass stair railing. The modern frame-less kitchen is a true masterpiece, featuring granite countertops, a large center island, and a view overlooking the beautifully landscaped backyard. Enjoy your morning coffee with a view! The additional upgrade includes additional stairs to the basement from the garage. For car enthusiasts and those in need of extra storage space, the 3-car garage offers ample room for vehicles, workshop space, and storage. You'll have access quick access to major highways, and commuting to work or exploring the greater Shelby township area is a breeze. Don't miss your chance to make this exquisite place your forever home. Contact us today to schedule a private showing to make your homeownership dreamsÂaÂreality
- Type:
- Condo
- Sq.Ft.:
- 1,709
- Status:
- NEW LISTING
- Beds:
- 2
- Year built:
- 2018
- Baths:
- 2.00
- MLS#:
- 58050141616
- Subdivision:
- Eagle Creek Condo
ADDITIONAL INFORMATION
Welcome to your spacious oasis in the heart of Shelby Township, Michigan! This charming 2-bedroom condo boasts generously sized rooms, offering ample space for comfortable living and entertaining. As you step inside, you're greeted by a warm and inviting atmosphere, with natural light streaming through large windows, illuminating the expansive living area. The open-concept layout seamlessly connects the living room, dining area, and kitchen, creating an ideal space for gatherings with friends and family. The kitchen is a chef's delight, featuring modern appliances, sleek granite countertops, and plenty of cabinet space for all your culinary essentials. Whether you're preparing a gourmet meal or enjoying a casual breakfast, this kitchen is sure to inspire your inner chef. The master bedroom is a true retreat, offering a tranquil sanctuary to unwind after a long day with an on suite bathroom. The second bedroom is equally impressive, providing ample space for guests, a home office, or a cozy den. With its versatile layout, the possibilities are endless for how you can utilize this flexible space to suit your lifestyle. The bonus room is extremely large giving you many options. Outside, you'll find a private balcony or patio, perfect for enjoying your morning coffee or soaking up the sunshine on lazy afternoons. And with convenient access to local amenities, shopping, dining, and entertainment options are just moments away. With its combination of spacious rooms, modern amenities, and convenient location, this 2-bedroom condo in Shelby Township offers the perfect blend of comfort and convenience. Don't miss your chance to make this your new home sweet home! Seller is downsizing so the furniture in the condo is available for sale. Washer and dryer are also available for purchase.
$1,325,000
12975 N Pointe Shelby Twp, MI 48315
- Type:
- Single Family
- Sq.Ft.:
- 3,619
- Status:
- NEW LISTING
- Beds:
- 3
- Lot size:
- 0.98 Acres
- Baths:
- 5.00
- MLS#:
- 60306808
- Subdivision:
- North Pointe Estates Condo
ADDITIONAL INFORMATION
MODEL HOME - JUNE OCCUPANCY. Lassale Homes Montclair ranch in North Pointe Estates. Split ranch boasts 3 bedrooms, den, 4.5 baths & covered lanai. Open layout perfect for entertaining. Kitchen & adjacent butler pantry offer abundance of cabinetry in warm, earthy hues. Stately wood-cased arches, solid-core doors, and handcrafted range hood exude a modern sophistication. Primary bedroom retreat has access to covered lanai with fireplace overlooking wooded backdrop & creek. Spa-like bath with floating vanities, soaking tub and large shower, spacious vanity area & walk-in closet with custom organizers. Guest wing features two separate ensuites, each with walk-in closet. Finished engineered walkout lower level offers large island, kitchen, flex room, full bath, office & home gym. Finished bonus room over oversized 3 car garage. Move-in ready: INCLUDES kitchen and lower level appliances, sod/sprinklers & front landscape! Purchaser pays transfer tax & seller/owner title fees, startup/mailbox fee.
- Type:
- Condo
- Sq.Ft.:
- 2,514
- Status:
- NEW LISTING
- Beds:
- 4
- Year built:
- 2004
- Baths:
- 2.20
- MLS#:
- 20240031093
- Subdivision:
- The Meadows At Central Park Condo #815
ADDITIONAL INFORMATION
**ATTENTION: HIGHEST AND BEST DUE Monday May 13th at 9am** Step into your dream abode nestled in the coveted Central Park Subdivision. Behold this well maintained and recently renovated 4-bedroom, 2 full and 2 half bathroom sanctuary, ready for you to call home. Ascend into the expansive 2-story Great Room adorned with lofty ceilings and an array of windows, inviting radiant natural light to grace every corner. A delightful three-sided fireplace stands as the focal point, infusing the room with cozy warmth and charm. The updated kitchen, revamped in 2022, boasts fresh tile, granite countertops, a sink, microwave, and dishwasher, promising culinary delights in a modern setting. Descend into the basement, a haven for entertainment and storage, offering boundless possibilities. Retreat to the primary bathroom, revitalized in 2021, featuring new flooring, faucets, a shower, and a generous tub for indulgent relaxation. The primary bedroom beckons with ample space and a convenient walk-in closet. Both half baths received a facelift in 2022, ensuring contemporary elegance throughout. Updates abound, including a 2019 garage door replacement, and 2022 furnace and A/C upgrades, guaranteeing comfort and efficiency year-round. Revel in the dining room's fresh flooring, also renewed in 2022, while the pergola outside offers an idyllic oasis for outdoor repose. Don't delayâthis exceptional offering is sure to be snatched up swiftly!
$225,000
49248 Ashley Shelby Twp, MI 48315
- Type:
- Condo
- Sq.Ft.:
- 1,170
- Status:
- NEW LISTING
- Beds:
- 2
- Baths:
- 2.00
- MLS#:
- 60306738
- Subdivision:
- Heritage Place West #254
ADDITIONAL INFORMATION
Welcome to this well maintained, move-in ready brick ranch condo located in the beautiful Heritage Place Community. Enjoy the convenience of a skylit kitchen with beautiful natural light, first floor laundry with a mudroom for additional storage, and updated kitchen appliances. The spacious primary suite includes a private bathroom and plenty of closet space. The basement can be used to add additional living space and storage. Come see the comfort, convenience, and style this condo offers.
$369,515
5062 Paladin Shelby Twp, MI 48316
- Type:
- Condo
- Sq.Ft.:
- 2,027
- Status:
- NEW LISTING
- Beds:
- 2
- Year built:
- 2005
- Baths:
- 2.10
- MLS#:
- 58050141505
- Subdivision:
- Cascades Of Stoney Creek #851
ADDITIONAL INFORMATION
OPEN 5-11 FROM 12-4PM *Beautiful & Spacious 2027 sq ft Condo, located in the Highly Desired! *Cascades of Stoney Creek* within walking distance of Stoney Creek Metro Park and Downtown Rochester! Light filled Two Story Great Room with High Ceilings, Beautiful tall Windows, Gas Fireplace* High Open Loft (office or sitting area) overlooking the Grand Staircase to an Open Concept Floor Plan* Kitchen features Premium Kitchen Cabinets, Granite counter tops, Stainless Steel Appliances & Breakfast Nook* Primary Bedroom features WIC & full Bath with a Soaker Tub & Huge Shower* 2nd Bedroom has its own full Bath, Finished Basement features full Bath large entertaining area! Newer carpet, and central air & Beautiful wood flooring. Welcoming covered Front Porch* large custom newer Trex deck overlooking peaceful rear area. Not your typical Condo! Spacious Family Home for that Carefree Condo Lifestyle!!!
$1,599,900
3784 Forster Shelby Twp, MI 48316
- Type:
- Single Family
- Sq.Ft.:
- 4,454
- Status:
- NEW LISTING
- Beds:
- 4
- Lot size:
- 0.29 Acres
- Baths:
- 4.00
- MLS#:
- 60306612
- Subdivision:
- Spring Lake Subdivision No 4 Condo McCp No 1182
ADDITIONAL INFORMATION
Elegance personified. This new construction lakefront home is loaded with upgrades. Gourmet kitchen with cabinets to the ceiling, upper cabinet and under cabinet lighting, hidden pantry, top of the line Wolf, Subzero & Cove built-in appliances. The study has a coffered ceiling and bay window with lake views. Two story great room with a paneled feature wall, 2 story tiled fireplace and wood floor. The primary suite has a balcony with glass rail and is three stories high. The finished walk out basement has a full bath with frameless shower door. This home does not disappoint.
$405,000
6585 24 Mile Shelby Twp, MI 48316
- Type:
- Single Family
- Sq.Ft.:
- 2,103
- Status:
- NEW LISTING
- Beds:
- 4
- Lot size:
- 0.67 Acres
- Year built:
- 1952
- Baths:
- 2.10
- MLS#:
- 58050141628
- Subdivision:
- Shelbydale Gardens
ADDITIONAL INFORMATION
Brings great pleasure to present this beautiful 4 Bedroom 2.5 Bathroom, Master Bath with Spa tub, finish basement home with loads of extras. The house was freshly painted 6 months ago. HVAC replaced February 2024. Water Heater replaced January 2024. Driveway replaced April 2024. Wood floors throughout 2023. New Appliances 2023. 42" Cabinets installed in kitchen. Septic cleaned 25th Oct 2024. Newer Anderson windows 2024. Very large fenced in yard. Built in Shed 14 x 12 off garage. Utica Community School district. Close to Shopping, Theaters, Golfing, and M-53 Expressway.
$250,000
15024 Pilgrim Shelby Twp, MI 48315
- Type:
- Condo
- Sq.Ft.:
- 1,038
- Status:
- NEW LISTING
- Beds:
- 2
- Baths:
- 3.00
- MLS#:
- 60306324
- Subdivision:
- Heritage Place
ADDITIONAL INFORMATION
Welcome to your new home in the coveted Heritage Place community! This spacious two-bedroom, two-and-a-half-bathroom condo offers the flexibility of a one-car garage with the option to convert it back into a two-car garage. One half of the garage has been thoughtfully converted into a versatile mudroom, workshop, and laundry area, providing convenient access to laundry facilities on the first floor while still retaining the possibility of restoring the garage to its original configuration. With over 1,000 square feet of living space plus a partially finished basement, this condo offers both comfort and functionality. Located centrally, you'll enjoy easy access to a wide array of shops, restaurants, and services, making everyday living a breeze. Don't miss out on the chance to experience the best of community living in Heritage Place, where style, practicality, and convenience converge in one exceptional property.
ADDITIONAL INFORMATION
Welocme home! This beautiful 3 Bedroom 2.5 Bath End Unit Condo is waiting for you! Minutes away from Stoney Creek and Macomb Orchard Trails. Lovely main level floor plan with updated kitchen with granit countertops and a doorwall that leads you right out into the privacy deck and continues through the common area. All appliances included. Upstairs you have 3 large bedrooms, master has its own private bath with a walk in closet. 2nd floor washer/dryer makes doing laundry a breeze! Finished basement gives you even more living space! Dont miss out on this amazing condo!
$570,000
6411 Woodland Shelby Twp, MI 48316
- Type:
- Single Family
- Sq.Ft.:
- 2,847
- Status:
- NEW LISTING
- Beds:
- 4
- Lot size:
- 1.05 Acres
- Baths:
- 3.00
- MLS#:
- 60306111
- Subdivision:
- Reed's Woodland
ADDITIONAL INFORMATION
If you seek privacy and elegance, this residence presents an ideal option. Spanning 2847 square feet, this immaculate sprawling ranch sits on a 1.05-acre lot, free from HOA constraints. Positioned as the final home on a dead-end street adjoining a wooded area owned by a church, it offers tranquility and seclusion. Featuring an ensuite with a spacious walk-in closet with organizers and a full bath, as well as generously sized rooms, this home boasts a den/game room with a wet bar and a large first-floor laundry/mudroom. The inviting front room leads to a formal dining area with French doors opening to a kitchen equipped with abundant cabinets and Corian countertops. The family room, with its cozy fireplace and scenic views, offers a welcoming atmosphere, complemented by built-in cabinetry. The property also includes a full 2847-square-foot basement with potential for in-law quarters, a second family room, a bedroom with egress, and the possibility of a full bathroom (plumbing fixtures in place and toilet to be installed by new owner, Plumbing sewage ejector is needed). Storage space abounds, with numerous closets throughout. Outside, a large circular driveway provides ample parking space as well as for RVs or boats. Recent updates include a newer roof, furnace & AC. Anderson windows throughout, Home Generator Backup , All Water and sewage lines and copper. Additionally, a 19x16 shed with electric service and a large composite deck with remote awning enhance the property's functionality and appeal. This delightful home, flooded with natural light, offers a serene retreat with numerous amenities and endless potential. This abode ensures an ambiance of tranquility and seclusion, underscored by the melodic resonance of church bells at 5PM **Select Furnishings available for purchase** Occupancy Negotiable . Showings start Monday May 13th.
- Type:
- Single Family
- Sq.Ft.:
- 3,772
- Status:
- NEW LISTING
- Beds:
- 4
- Lot size:
- 0.45 Acres
- Year built:
- 2022
- Baths:
- 3.10
- MLS#:
- 20240027849
- Subdivision:
- Valencia Condo McCp No 1162
ADDITIONAL INFORMATION
Welcome to luxury living at its finest in the prestigious Valencia subdivision! This turn key, 4-bedroom, 3.5-bathroom home sits on a premium lot offering unparalleled elegance. Strategically built, this is the first home you see when entering the subdivision a quarter mile away with the rear facing west for maximum natural light throughout the home. Entertain with ease in the gourmet kitchen featuring custom-built 48" Lafata cabinets, granite countertops, and top of the line Bosch stainless steel appliances BUT most of the cooking is done in the convenient Butler's Pantry equipped with a sink, stove, refrigerator, and exhaust fan. The basement, boasting an impressive 8'6" height, a 30-year waterproof system and already framed out to be completed with your final touches invites endless possibilities. Enjoy the grandeur of the two-story great room adorned with hardwood flooring, extending seamlessly into the dining room and living room and automatic blinds throughout the home. The lavish master suite is complete with a custom-built sun room overlooking the yard and a jaw-dropping 360 sq ft custom-built closet. Additional highlights include a Jack and Jill bathroom, a fourth bedroom with its own full bath and walk-in closet, recessed lighting throughout, upgraded 200 amp service, all-new grass with automatic sprinkler system and an exposed aggregate concrete patio and walkway less than a year old, this home is the epitome of luxury living in Valencia.
$279,999
53049 Luann Shelby Twp, MI 48316
- Type:
- Single Family
- Sq.Ft.:
- 1,595
- Status:
- NEW LISTING
- Beds:
- 3
- Lot size:
- 0.26 Acres
- Baths:
- 1.00
- MLS#:
- 50141150
- Subdivision:
- Chiromey
ADDITIONAL INFORMATION
OPEN TODAY! 2p-4p Seller has accepted offer! 3 Bedroom - Full Bath Split Ranch in North Shelby! Meticulous renovation blends Modern Luxury with Timeless Character set on a Huge Fenced Lot --Patio, Jacuzzi & Shed. Nearly 1600sf of high-end finishes thru-out! Wide Front Porch invites you into a light-filled Dining Room open to a seriously luxe Kitchen. Wide luxury vinyl planked flooring in soft Oak cohesively ties together this home's inviting atmosphere. Stunning chiffon Kitchen with sleek black Quartz Countertops & Stainless Appliances is truly Gourmet-grade with Double Oven, French Bottom Fridge, Dual Roll-Out Pantry systems & a Large angled Center Island. Designer elements: seeded glass fixtures, 3D hex-shape Backsplash add flair to the airy style this home exudes. Extra-Deep Sink complete with detachable Drying Rack & Cutting Board is ideally placed under Kitchen window overlooking the Patio & Jacuzzi Hot tub! High Baseboards, matte black Hardware from Door pulls to Hinges & Faucets add sophistication and elegance to this cozy, yet spacious home. Two Bedrooms are discreetly tucked just beyond the main Bathroom, which is truly a study in drama itself, featuring black hardware, a barn-style shower door, custom Soaker Tub wrapped in oversized silver Subway Tile & black River Stone banding. Bluetooth ceiling vent awaits your tunes & a classic white vanity finishes the space. The private Primary Bedroom is conveniently located on the opposite end of the home, off the Large Laundry Utility Room with ample cabinetry and counterspace. Each bedroom features ceiling fans w/ seeded glass fixtures, while LED recessed lights illuminate body of the home. Immense family room boasts dual Doorwalls to your Half-Acre Paradise. Mae Stecker Park is at the end of the street! Award Winning Utica Schools!
- Type:
- Condo
- Sq.Ft.:
- 1,794
- Status:
- Active
- Beds:
- 2
- Year built:
- 2024
- Baths:
- 2.00
- MLS#:
- 58050140976
- Subdivision:
- The Village At Beacon Pointe
ADDITIONAL INFORMATION
Welcome home to this popular and well loved Abbeyville Ranch! This home features two bedrooms andtwo baths in this new build tucked in privacy in Shelby Twp. This stunnng ranch with private treed backing has all the comforts of a brand new home with low maintenance living giving youmore time to travel, enjoy your hobbies and never worry about getting your lawn mowed, snow shoveled or any regular exterior upkeep. The home has all the modern conveniences youcan ask for including 9 ft ceilings, large open kitchen overlooking a spacious gathering room to fit all your family and guests. The extended sunroom off the kitchen is every newhomeowner's dream and the envy of all. The primary bedroom features a wall of windows with an attached spa-like bath with double sinks and sizable shower. Your open flex room is sovversatile and can be used for your den, reading room or so much more! The Village at Beacon Pointe is a low maintenance community located minutes away from shopping and restaurants.
- Type:
- Condo
- Sq.Ft.:
- 1,794
- Status:
- Active
- Beds:
- 2
- Baths:
- 2.00
- MLS#:
- 50140976
- Subdivision:
- The Village At Beacon Pointe
ADDITIONAL INFORMATION
Welcome home to this popular and well loved Abbeyville Ranch! This home features two bedrooms andtwo baths in this new build tucked in privacy in Shelby Twp. This stunnng ranch with private treed backing has all the comforts of a brand new home with low maintenance living giving youmore time to travel, enjoy your hobbies and never worry about getting your lawn mowed, snow shoveled or any regular exterior upkeep. The home has all the modern conveniences youcan ask for including 9 ft ceilings, large open kitchen overlooking a spacious gathering room to fit all your family and guests. The extended sunroom off the kitchen is every newhomeowner's dream and the envy of all. The primary bedroom features a wall of windows with an attached spa-like bath with double sinks and sizable shower. Your open flex room is sovversatile and can be used for your den, reading room or so much more! The Village at Beacon Pointe is a low maintenance community located minutes away from shopping and restaurants.
$249,220
5634 Patricia Shelby Twp, MI 48317
- Type:
- Single Family
- Sq.Ft.:
- 1,038
- Status:
- Active
- Beds:
- 3
- Lot size:
- 0.2 Acres
- Baths:
- 1.00
- MLS#:
- 60305266
- Subdivision:
- Bacon
ADDITIONAL INFORMATION
Discover your perfect retreat in Shelby Township! This meticulously cared-for 3-bedroom ranch is a gem, boasting a stylishly updated kitchen with stainless steel appliances, granite countertops, and elegant cabinetry. The warmth of original hardwood floors graces all three bedrooms, creating a cozy atmosphere throughout. Outside, the expansive fenced backyard beckons with stamped concrete and pavers, ideal for hosting gatherings or simply unwinding under the sun. Behind the garage features a large attached shed with tons of extra storage space. Conveniently situated near freeways, parks, and shopping, this home offers the best of suburban living. Don't let this opportunity pass you byââ¬âschedule your showing today and make this your forever home, get your keys at closing!
$1,670,000
51640 Forster Lane Shelby Twp, MI 48316
- Type:
- Single Family
- Sq.Ft.:
- 4,757
- Status:
- Active
- Beds:
- 5
- Lot size:
- 0.29 Acres
- Baths:
- 5.00
- MLS#:
- 60305271
- Subdivision:
- Spring Lake Subdivision No 4 Condo McCp No 1182
ADDITIONAL INFORMATION
Enjoy LAKEFRONT best location in the sub Ready to Move in LIVING at its finest on 90 acre Clear Spring Lake of Shelby Township! Split Level Appeox 4800 sqf.with 5/bedrooms 4 1/2 bath,High end Costume Split Level offers a dramatic foyer with elegantly and flows into a two-story Great Room bursting with natural light and gorgeous scene lake views. The bright, sunny kitchen & nook further enhance a feeling of positivity and tranquility in overlooking the lake,Costume Lafata cabinetry,granite counters, and walk-in pantry, spacious first floor library Note back up Kitchen,2/Master bedrooms, Stairs with black iron lead to a bridge overlooking the first floor. The luxurious 2nd floor primary suite with Fireplace, His and Her walk-in closets are extremely generous in size! Stairs from Garage leading to basement ,Chandelier in foyer & GR with motor to drop,2/ Laundry rooms,All interior doors are 8/feet, basement 10/feet,camera system and much more to list a must see this breathtaking lake front property.
$649,900
54808 Camden Shelby Twp, MI 48316
- Type:
- Single Family
- Sq.Ft.:
- 2,425
- Status:
- Active
- Beds:
- 4
- Lot size:
- 0.15 Acres
- Baths:
- 3.00
- MLS#:
- 50140922
- Subdivision:
- Avalon Woods
ADDITIONAL INFORMATION
This 2024 Martini Samartino design new construction home is complete! The exterior elevation offers a fresh take on architectural design. Notice the covered porch, 8' premium front door, & garage door that pulls in natural light. Nice! Step inside to the 2 story Foyer w/wainscoting. Private Study w/wainscoting, glass door, crown molding & lots of windows. Lav w/designer vanity. Open FLRPLN w/hardwood flooring. Kitchen w/shaker cabs, quartz, subway backsplash, hood & WIP. Grt RM w/gas FP mantle & overlooks the covered Loggia & private lot. Nook offers seating for 8. Primary Bed w/HUGE WIC and Bath w/his & hers sinks, LG shower soaker tub and private water closet. Laundry w/wall of cabs is on second level. Craftsman trim PKG T/O. Black plumbing fixtures & interior door hardware. Designer Light PKG. Grass, sprinklers & landscape inc.
$349,900
8916 Rhode Shelby Twp, MI 48317
- Type:
- Single Family
- Sq.Ft.:
- 1,835
- Status:
- Active
- Beds:
- 4
- Lot size:
- 0.72 Acres
- Baths:
- 2.00
- MLS#:
- 60305122
- Subdivision:
- S/P Rhoda's Little Farms
ADDITIONAL INFORMATION
Welcome to your dream home in Shelby Township! This stunning property has been meticulously remodeled. Step inside this spacious 4-bedroom, 2-full bath haven and be greeted by the allure of new stainless-steel appliances, complemented by granite countertops and custom cabinets in the kitchen. Vinyl flooring gracefully extends throughout the living room and kitchen. Enjoy the convenience of a dedicated laundry room boasting ample storage space. Never run out of hot water again with the convenience of a tankless water heater. Enjoy the peace of mind with new Pella windows throughout, ensuring energy efficiency and abundant natural light. Situated on almost a full acre of land, this property offers a serene oasis with partially wooded surroundings. With ample space for a large garage or pole barn, the possibilities are endless for creating your ideal outdoor retreat. Additionally, this home boasts a new roof and siding, providing both durability and curb appeal. Don't miss your chance to make this newly remodeled gem your own. Schedule a showing today and prepare to fall in love with your future home!
- Type:
- Single Family
- Sq.Ft.:
- 3,026
- Status:
- Active
- Beds:
- 4
- Lot size:
- 0.23 Acres
- Baths:
- 4.00
- MLS#:
- 60304992
- Subdivision:
- Spring Lake # 01
ADDITIONAL INFORMATION
Indulge in luxury living in Shelby Township's prestigious and sought-after Clear Spring Lake sub! Impeccably maintained by its original owners, this sprawling home boasts over 4800 square feet of finished living space, showcasing a finished walkout basement complete with a full kitchen and bathroom, plus a potential 5th bedroom for added flexibility. Revel in the warmth of two natural fireplaces, one nestled in the basement, while granite countertops, new kitchen cabinets, and gleaming hardwood floors adorn the main and upper levels. Recent upgrades including a new roof in 2018, alongside a new front door, driveway, furnace, and AC in 2021, ensure modern comfort and convenience. With 85 feet of lake frontage, a private dock, and mesmerizing views, every day feels like a vacation. Don't let this opportunity for unparalleled lakeside living slip away!
- Type:
- Single Family
- Sq.Ft.:
- 1,500
- Status:
- Active
- Beds:
- 3
- Baths:
- 2.00
- MLS#:
- 60304815
- Subdivision:
- The Shelby West Mobile Home Park
ADDITIONAL INFORMATION
Seller will now allow showings before purchaser applies for HOA approval. SPACIOUS Ranch Style Modular Home! Very Quiet location at end of a CuldeSac! 3 BEDROOMS and 2 FULL BATHS! ROOF and FURNACE both replaced in 2018! Spacious Living Room with NATURAL FIREPLACE! Clubhouse and INGROUND POOL! UPDATED BATH with Premium Vinyl Plank Flooring, Coated Steel Tub, QUARTZ Counter and Modern Vessel SInk with Black Fixtures! Spacious Kitchen with Newer Refrigerator, Gas Stove, Dishwasher and Disposal. 1st Floor Laundry Room with Washer and Dryer. Newer 3 Dimensional Shingles with 3 Velux Skylights! 10 x 10 Shed with Rollup Garage Door and Remote Opener. Prepped for Central Air. Huge Covered CARPORT / PATIO! Located in Very Desirable Shelby West community, and only 10 units from the POOL! ** Price reflects Need for some minor interior remodeling. Roof has never leaked. Water stains on ceiling are from the removal of the "popcorn" ceiling. Potential purchasers need to be approved by HOA **Mortgage possible with a few providers (ask your realtor) **** Seller would like 90 Day occupancy after Closing but is negotiable.
- Type:
- Condo
- Sq.Ft.:
- 1,415
- Status:
- Active
- Beds:
- 2
- Baths:
- 3.00
- MLS#:
- 50140864
- Subdivision:
- Mill Creek Of Shelby
ADDITIONAL INFORMATION
Mill Creek of Shelby! LOCATION ! LOCATION ! LOCATION! Stunning ranch style condominium offers easy living ! Long time owners have enjoyed and cared for this lovely home. Light fills the stunning kitchen with Granite countertops, breakfast nook and door wall to deck. Vaulted ceilings in the 19 ft. Great room. Backs to natural area ( so no neighbors behind you !) 3 FULL BATHS! Completely finished basement offers 2 guest bedrooms, full bath, second living rm and ample storage. This one is a true beauty! Keys at closing. Appliances included. Licensed agent must be present for all showings and inspections. Seller requests no split closings.
- Type:
- Single Family
- Sq.Ft.:
- 1,908
- Status:
- Active
- Beds:
- 3
- Lot size:
- 0.29 Acres
- Baths:
- 3.00
- MLS#:
- 50140689
- Subdivision:
- Shelby Woods Sub
ADDITIONAL INFORMATION
Welcome to your dream ranch home nestled in the heart of Shelby Township's most charming subdivision, surrounded by a canopy of mature trees and manicured landscaping. Step through the elegant beveled glass front doors to the spacious great room adorned with tall cathedral ceilings, accentuated by three skylights and a large bay window that flood the space with natural light. Enjoy the brick fireplace and doorwall access to the patio, as well. The kitchen has ceramic tiled floors and countertops, complemented by a newer stainless steel fridge and dishwasher. (2022) A large pantry closet ensures ample storage space, while the adjacent dining area offers convenient access to the patio through an additional doorwall, perfect for indoor-outdoor entertaining. The main level also features a first-floor laundry room for added convenience. Retreat to the primary bedroom suite, complete with a spacious walk-in closet and an ensuite bathroom featuring double sinks and a step-in shower. This thoughtfully designed home includes two additional bedrooms, each equipped with ceiling fans and generous closet space. The main full bathroom also boasts double sinks and a full tub. The fully finished basement offers endless possibilities. Two versatile rooms ideal for recreation, hobbies, or a home office, along with two storage closetsâone designated as a furnace room, and the other featuring a convenient workbench area. The pool table stays for your enjoyment! The fridge and chest freezer in the basement are excluded. The enchanting yard with tall mature trees, a garden area, and stamped concrete patio provides the perfect setting for an outdoor oasis. Completing this exceptional property is a 2-car garage with pull-down attic access, offering additional storage space for your convenience. Updates include garage door opener 2024, A/C 2023, septic cleanout 2023. Don't miss out on this property! Schedule your showing today and prepare to make this your forever home in Shelby Township.

Provided through IDX via MiRealSource. Courtesy of MiRealSource Shareholder. Copyright MiRealSource. The information published and disseminated by MiRealSource is communicated verbatim, without change by MiRealSource, as filed with MiRealSource by its members. The accuracy of all information, regardless of source, is not guaranteed or warranted. All information should be independently verified. Copyright 2024 MiRealSource. All rights reserved. The information provided hereby constitutes proprietary information of MiRealSource, Inc. and its shareholders, affiliates and licensees and may not be reproduced or transmitted in any form or by any means, electronic or mechanical, including photocopy, recording, scanning or any information storage and retrieval system, without written permission from MiRealSource, Inc. Provided through IDX via MiRealSource, as the “Source MLS”, courtesy of the Originating MLS shown on the property listing, as the Originating MLS. The information published and disseminated by the Originating MLS is communicated verbatim, without change by the Originating MLS, as filed with it by its members. The accuracy of all information, regardless of source, is not guaranteed or warranted. All information should be independently verified. Copyright 2024 MiRealSource. All rights reserved. The information provided hereby constitutes proprietary information of MiRealSource, Inc. and its shareholders, affiliates and licensees and may not be reproduced or transmitted in any form or by any means, electronic or mechanical, including photocopy, recording, scanning or any information storage and retrieval system, without written permission from MiRealSource, Inc.

The accuracy of all information, regardless of source, is not guaranteed or warranted. All information should be independently verified. This IDX information is from the IDX program of RealComp II Ltd. and is provided exclusively for consumers' personal, non-commercial use and may not be used for any purpose other than to identify prospective properties consumers may be interested in purchasing. IDX provided courtesy of Realcomp II Ltd., via Xome Inc. and Realcomp II Ltd., copyright 2024 Realcomp II Ltd. Shareholders.
Shelby Township Real Estate
The median home value in Shelby Township, MI is $95,700. This is lower than the county median home value of $98,600. The national median home value is $219,700. The average price of homes sold in Shelby Township, MI is $95,700. Approximately 63.72% of Shelby Township homes are owned, compared to 24.01% rented, while 12.27% are vacant. Shelby Township real estate listings include condos, townhomes, and single family homes for sale. Commercial properties are also available. If you see a property you’re interested in, contact a Shelby Township real estate agent to arrange a tour today!
Shelby Township, Michigan has a population of 4,030. Shelby Township is more family-centric than the surrounding county with 33.8% of the households containing married families with children. The county average for households married with children is 26.42%.
The median household income in Shelby Township, Michigan is $42,422. The median household income for the surrounding county is $44,382 compared to the national median of $57,652. The median age of people living in Shelby Township is 35.5 years.
Shelby Township Weather
The average high temperature in July is 79.5 degrees, with an average low temperature in January of 16.8 degrees. The average rainfall is approximately 35.2 inches per year, with 74.5 inches of snow per year.

