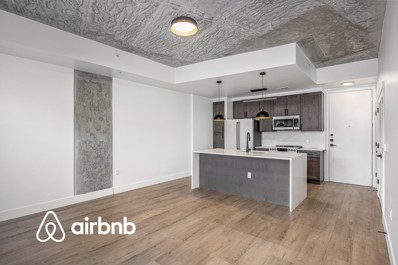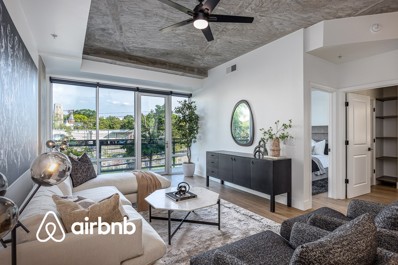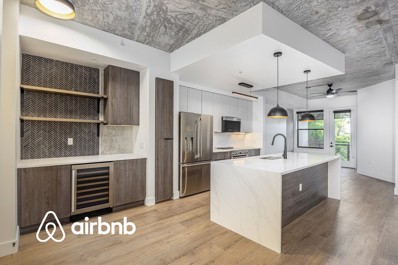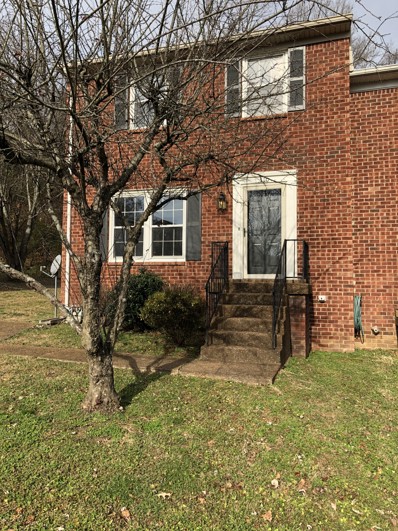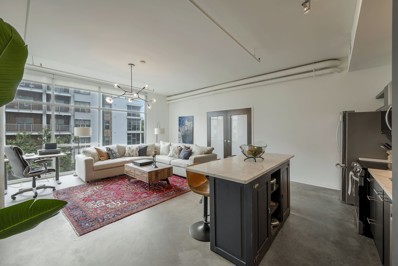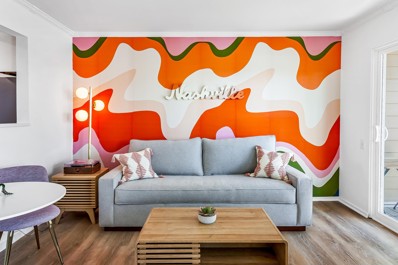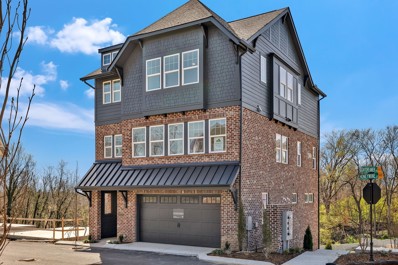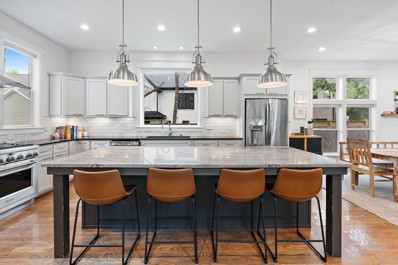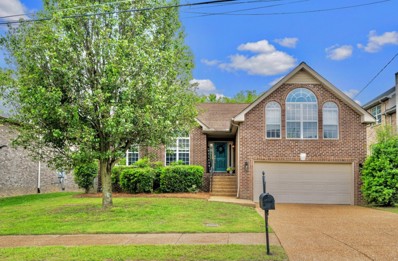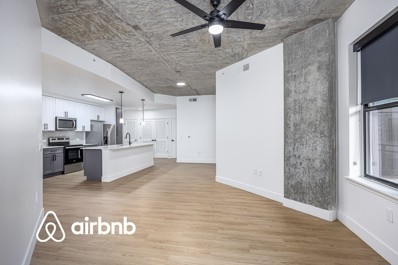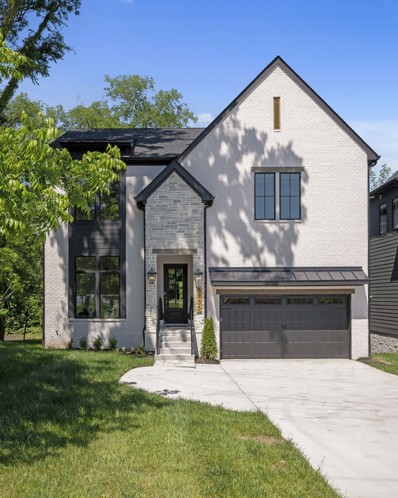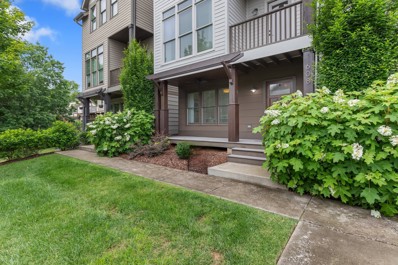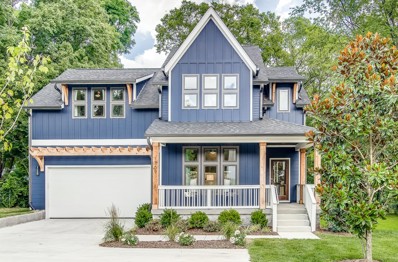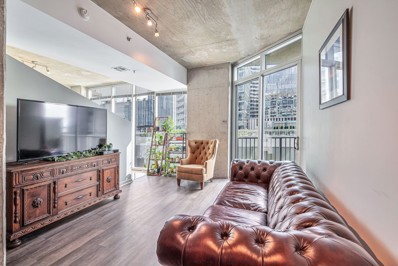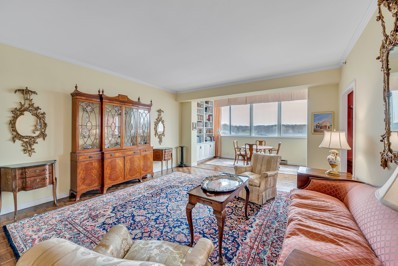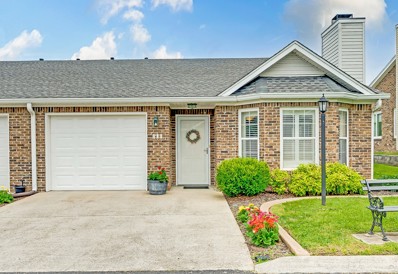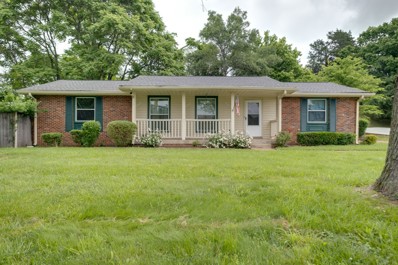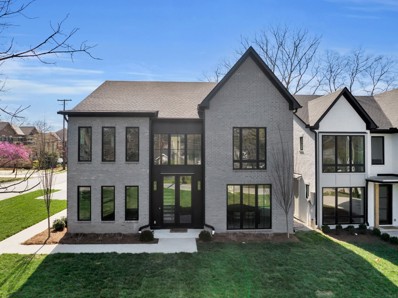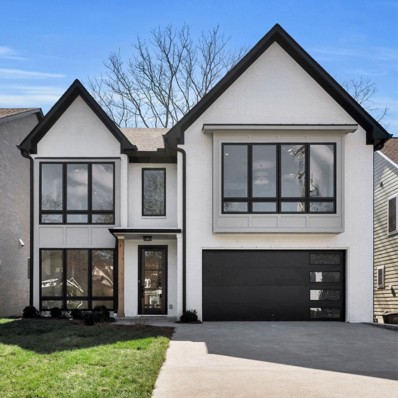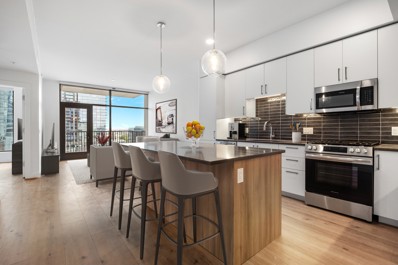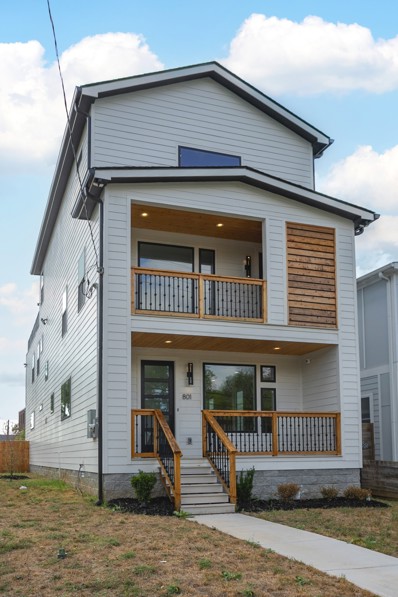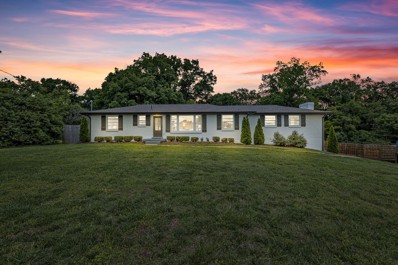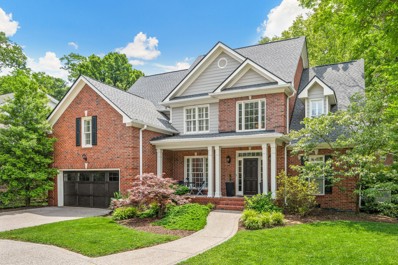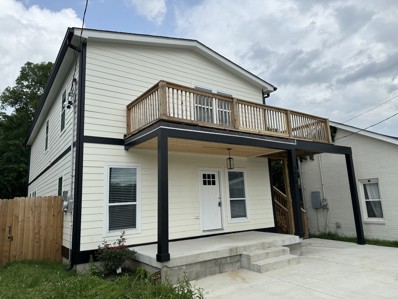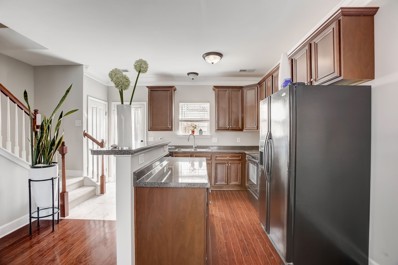Nashville TN Homes for Sale
- Type:
- Condo
- Sq.Ft.:
- 822
- Status:
- NEW LISTING
- Beds:
- 1
- Year built:
- 2013
- Baths:
- 1.00
- MLS#:
- 2656641
- Subdivision:
- Elliston 23
ADDITIONAL INFORMATION
LOCATION! LOCATION! LOCATION! In the heart of Midtown Nashville is a fantastic find! And it’s newly renovated featuring, sleek flat panel cabinets, quartz countertops, zero radius kitchen sink, large kitchen island with waterfall countertops, GE Cafe matte white appliances, walk in shower, double vanities, spacious closets, and Navajo Wood flooring with noise-reducing concrete beneath to provide quieter living with the condo conveniences. Midtown is known for its vibrant atmosphere, bustling nightlife, and proximity to many attractions in Nashville. Midtown means you're close to excellent dining options, live music venues, and cultural hotspots. It's a great choice for anyone wanting to experience the energy of Nashville while still having a cozy place to call home. walkable to Vanderbilt, Centennial Park, TriStar Centennial, St. Thomas Midtown, and a plethora of restaurants and retail spaces including ground floor retail like Dunkin' Donuts, Massage Envy, and I Love Sushi.
- Type:
- Condo
- Sq.Ft.:
- 822
- Status:
- NEW LISTING
- Beds:
- 1
- Year built:
- 2013
- Baths:
- 1.00
- MLS#:
- 2656643
- Subdivision:
- Elliston 23
ADDITIONAL INFORMATION
LOCATION! LOCATION! LOCATION! In the heart of Midtown Nashville is a fantastic find! And it’s newly renovated featuring, sleek flat panel cabinets, quartz countertops, zero radius kitchen sink, large kitchen island with waterfall countertops, GE Cafe matte white appliances, walk in shower, double vanities, spacious closets, and Navajo Wood flooring with noise-reducing concrete beneath to provide quieter living with the condo conveniences. Midtown is known for its vibrant atmosphere, bustling nightlife, and proximity to many attractions in Nashville. Midtown means you're close to excellent dining options, live music venues, and cultural hotspots. It's a great choice for anyone wanting to experience the energy of Nashville while still having a cozy place to call home. walkable to Vanderbilt, Centennial Park, TriStar Centennial, St. Thomas Midtown, and a plethora of restaurants and retail spaces including ground floor retail like Dunkin' Donuts, Massage Envy, and I Love Sushi.
- Type:
- Loft Style
- Sq.Ft.:
- 909
- Status:
- NEW LISTING
- Beds:
- 1
- Year built:
- 2013
- Baths:
- 1.00
- MLS#:
- 2656642
- Subdivision:
- Elliston 23
ADDITIONAL INFORMATION
LOCATION! LOCATION! LOCATION! In the heart of Midtown Nashville is a fantastic find! And it’s newly renovated featuring, sleek flat panel cabinets, quartz countertops, zero radius kitchen sink, large kitchen island with waterfall countertops, GE Cafe matte white appliances, walk in shower, double vanities, spacious closets, and Navajo Wood flooring with noise-reducing concrete beneath to provide quieter living with the condo conveniences. Midtown is known for its vibrant atmosphere, bustling nightlife, and proximity to many attractions in Nashville. Midtown means you're close to excellent dining options, live music venues, and cultural hotspots. It's a great choice for anyone wanting to experience the energy of Nashville while still having a cozy place to call home. walkable to Vanderbilt, Centennial Park, TriStar Centennial, St. Thomas Midtown, and a plethora of restaurants and retail spaces including ground floor retail like Dunkin' Donuts, Massage Envy, and I Love Sushi.
$324,900
310 Woodwind Ct Nashville, TN 37214
- Type:
- Other
- Sq.Ft.:
- 1,584
- Status:
- NEW LISTING
- Beds:
- 3
- Lot size:
- 0.18 Acres
- Year built:
- 1986
- Baths:
- 3.00
- MLS#:
- 2656595
- Subdivision:
- Percy Priest Woods
ADDITIONAL INFORMATION
A renovated townhome on a cul de sac backing up to private woods. Minutes to Nashville International Airport and convenient to downtown. A beautiful lake recreational area and public access to Priest Lake is just around the corner. New stainless steel appliances in 2021, hard floor surface on the main level, and new carpet in upstairs bedrooms. A great opportunity to own your home without an association fee being added.
- Type:
- Condo
- Sq.Ft.:
- 1,024
- Status:
- NEW LISTING
- Beds:
- 1
- Lot size:
- 0.02 Acres
- Year built:
- 2008
- Baths:
- 2.00
- MLS#:
- 2656585
- Subdivision:
- 5th & Main
ADDITIONAL INFORMATION
Stunning East Nashville condo living just off Nashville's famous riverfront. Easy walking to downtown, the Titans stadium, Five Points and the exciting new East Bank Development. Floor to ceiling windows. All new kitchen appliances. New solid surface countertops. Spacious and open floor plan with high ceilings. 5th & Main has an onsite fitness center, pavilion with grills, dog park, expansive rooftop deck with city views, a concierge staff with mail drop at your door, and a gated parking garage. East access to the greenway. Enjoy community events inside the development or walk to the many community festivals. See links for some of the exciting living this location offers.
$489,000
760 1st Ave N Nashville, TN 37201
- Type:
- Condo
- Sq.Ft.:
- 630
- Status:
- NEW LISTING
- Beds:
- 1
- Lot size:
- 0.01 Acres
- Year built:
- 1986
- Baths:
- 1.00
- MLS#:
- 2656592
- Subdivision:
- Riverfront
ADDITIONAL INFORMATION
*Short term rental eligible* This 2nd floor condo over looks the Cumberland River and near the heart of downtown Nashville. Complete remodel in July 2023. New floors, bathroom, appliances, furniture. New windows, doors. Pool. Deck. Laundry facility and gym. Covered parking. Amazing location within a 15 min walk to Broadway and Nissan Stadium. Zoned DTC - Non-Owner Occupied NOO, STR, AirBnB, VRBO allowed. Sold as is. Water is included in HOA payment. Owner/Agent. Buyer/Buyer's Agent to verify important details.
$1,099,900
112 Honeywine St Nashville, TN 37206
- Type:
- Single Family-Detached
- Sq.Ft.:
- 3,512
- Status:
- NEW LISTING
- Beds:
- 4
- Year built:
- 2024
- Baths:
- 5.00
- MLS#:
- 2656543
- Subdivision:
- Shelby Green
ADDITIONAL INFORMATION
Twenty well-appointed homes make up Shelby Green, each filled with architecture and style reminiscent of the hundred-year-old homes that also occupy this neighborhood. Located in the heart of East Nashville on Eastland Avenue, walkable to Noko, Rosepepper, Ugly Mugs, Jeni's Ice Cream and so much more. Enjoy a low maintenance lifestyle in East Nashville's most desirable luxury home community with landscaping and irrigation included in the HOA. Overlook Shelby Golf Course from one of the 3 balconies. The Fatherland floorplan is Shelby Green's largest with high end features such as a gourmet kitchen with a 36-inch gas range, quartz countertops, cabinets to ceiling, 8-foot island, hidden pantry, fireplace, hard surface flooring. You have the option to add an elevator to take you to all 4 levels, including the walk out finished basement. Choose your home site and one of our designer color packages, estimated build time is 7-8 months.
$1,400,000
104 Woodmont Cir Nashville, TN 37205
Open House:
Sunday, 5/19 2:00-4:00PM
- Type:
- Single Family-Detached
- Sq.Ft.:
- 3,465
- Status:
- NEW LISTING
- Beds:
- 4
- Lot size:
- 0.05 Acres
- Year built:
- 2015
- Baths:
- 5.00
- MLS#:
- 2655999
- Subdivision:
- 104 Woodmont Circle Homes
ADDITIONAL INFORMATION
Prime location meets impeccable quality in this exquisite home! Crafted by Manuel Zeitlin Architects, it boasts an expansive open floor plan flooded with natural light from stunning floor-to-ceiling windows. Every bedroom has a en-suite full bath!! The high-end kitchen is a chef's dream, complemented by two laundry rooms for convenience. Outside, enjoy a fenced yard with a spacious deck, offering natural privacy amidst lush greenery. Plus, the charming white picket fenced front yard includes a cozy gas fire pit, perfect for entertaining.
- Type:
- Single Family
- Sq.Ft.:
- 3,260
- Status:
- NEW LISTING
- Beds:
- 3
- Lot size:
- 0.19 Acres
- Year built:
- 2003
- Baths:
- 4.00
- MLS#:
- 2656689
- Subdivision:
- Sugar Valley
ADDITIONAL INFORMATION
This lovely renovated home offers fresh new paint, new granite counter tops in kitchen & bathrooms, new flooring in bathrooms & laundry room, hardwood floors, new lighting, new hardware, painted garage floor. Features include, 2,676 sq ft. of living space, soaring ceilings, master suite and 2 other bedrooms downstairs, a total of 3.5 bathrooms, mostly one level living except bonus and bathroom upstairs. This bonus room/full bathroom could be a 4th bedroom if needed. Master suite has trey ceilings, walk in closet, double vanities, new flooring, separate tub/shower, jacuzzi tub. Look at this kitchen, new granite, new sink, new disposal, new dishwasher, 2 pantries, island, hardwood floors, upgraded cabinets, stainless appliances, refrigerator remains with home! Cozy back yard w/ deck, sit and enjoy the mature trees & private fenced in backyard. Extras you don't want to miss..the freshly painted garage floor & walk in attic storage! Welcome Home!
- Type:
- Single Family
- Sq.Ft.:
- 1,219
- Status:
- NEW LISTING
- Beds:
- 2
- Year built:
- 2013
- Baths:
- 2.00
- MLS#:
- 2656644
- Subdivision:
- Elliston 23
ADDITIONAL INFORMATION
LOCATION! LOCATION! LOCATION! In the heart of Midtown Nashville is a fantastic find! And it’s newly renovated featuring, shaker panel cabinets, quartz countertops, a large kitchen island, a walk-in shower in the primary suite, 2-vanities and a bath/shower combo in 2nd bedroom, and spacious closets. Midtown is known for its vibrant atmosphere, bustling nightlife, and proximity to many attractions in Nashville. Midtown means you're close to excellent dining options, live music venues, and cultural hotspots. It's a great choice for anyone wanting to experience the energy of Nashville while still having a cozy place to call home. walkable to Vanderbilt, Centennial Park, TriStar Centennial, St. Thomas Midtown, and a plethora of restaurants and retail spaces including ground floor retail like Dunkin' Donuts, Massage Envy, and I Love Sushi.
$1,729,999
3735 Estes Rd Nashville, TN 37215
- Type:
- Single Family-Detached
- Sq.Ft.:
- 4,000
- Status:
- NEW LISTING
- Beds:
- 5
- Lot size:
- 0.07 Acres
- Year built:
- 2023
- Baths:
- 5.00
- MLS#:
- 2656633
- Subdivision:
- Green Hills
ADDITIONAL INFORMATION
Welcome home to 3735 Estes Rd located in the heart of Green Hills! This 4000 sf home by Broadway Building Group has 4 bedrooms with a potential 5th to be converted, 4.5 baths and a 2 car garage. This home is loaded with a covered deck off the living room, a gourmet kitchen, exercise/media room, and designer selections.
- Type:
- Single Family
- Sq.Ft.:
- 2,112
- Status:
- NEW LISTING
- Beds:
- 3
- Lot size:
- 0.02 Acres
- Year built:
- 2013
- Baths:
- 4.00
- MLS#:
- 2656593
- Subdivision:
- The Chesterfield
ADDITIONAL INFORMATION
Beautiful 3 BR / 3.5 bath home at The Chesterfield in Hillsboro / West End. This location can't be beat with easy access to hospitals, Vanderbilt, Belmont, Lipscomb, Green Hills, West End, I-440 and more. Great floorplan that works well for a house hack or roommate setup. Wiring for Tesla / EV charger in the attached TWO car garage. Located in the front of development closer to Blair Blvd and further from 440.
- Type:
- Single Family-Detached
- Sq.Ft.:
- 2,586
- Status:
- NEW LISTING
- Beds:
- 4
- Lot size:
- 0.35 Acres
- Year built:
- 2018
- Baths:
- 3.00
- MLS#:
- 2656304
- Subdivision:
- Homes At 1707 Tammany Drive
ADDITIONAL INFORMATION
Don't miss this gorgeous newer construction home with 4 bedrooms, 3 full bathrooms, with 2,586 square feet. Featuring a 2-car garage, a stunning covered back porch with a gas fireplace, and the most incredible, private .35 acre lot you've ever seen! You'll fall in love with this one instantly! With two bedrooms, two bathrooms and a laundry room downstairs, you'll find the other two bedrooms, one more full jack-and-jill bathroom, a bonus room area, AND a second laundry room upstairs. The home boasts soaring vaulted ceilings, a large, over-sized waterfall granite kitchen island, more kitchen cabinets than you could ever dream of, stainless steel appliances, a walk-in pantry, a HUGE walk-in closet in the primary bedroom, built-in closets throughout, and wall-to-wall sand-and-stain hardwood flooring.
- Type:
- Other
- Sq.Ft.:
- 802
- Status:
- NEW LISTING
- Beds:
- 1
- Lot size:
- 0.02 Acres
- Year built:
- 2008
- Baths:
- 1.00
- MLS#:
- 2656512
- Subdivision:
- Encore
ADDITIONAL INFORMATION
Introducing a stunning new listing in downtown Nashville! This spacious one-bedroom condo features a pantry area, abundant natural light, and a great room with floor-to-ceiling windows. The bedroom boasts its own floor-to-ceiling windows and a large walk-in custom closet. Enjoy a larger private balcony with added privacy in a pet-friendly community offering free high-speed internet. Amenities include a fitness center, a 7th-floor pool with breathtaking views, and a 24-hour concierge. Conveniently located near Nashville's vibrant entertainment scene, numerous restaurants, and just steps away from CMA fest.
- Type:
- Other
- Sq.Ft.:
- 1,293
- Status:
- NEW LISTING
- Beds:
- 2
- Lot size:
- 0.03 Acres
- Year built:
- 1963
- Baths:
- 2.00
- MLS#:
- 2656508
- Subdivision:
- Belle Meade Tower
ADDITIONAL INFORMATION
Welcome to #70, where the possibilities are endless. A two bed, two bath condo that has been meticulously maintained. The 2nd bedroom has been used as a Den, but can easily be converted back into a bedroom. Belle Meade Tower's pool can be used for private functions upon request of owner. Doorman - 7 days a week. Unit is vacant. All Appliances remain.
$379,900
111 Newsom Grn Nashville, TN 37221
- Type:
- Other
- Sq.Ft.:
- 1,530
- Status:
- NEW LISTING
- Beds:
- 2
- Lot size:
- 0.04 Acres
- Year built:
- 1994
- Baths:
- 2.00
- MLS#:
- 2656408
- Subdivision:
- Ashley Green
ADDITIONAL INFORMATION
Updated one-level living in Ashley Green! Hardwood floors, custom wood shutters, lots of natural light throughout. Open layout living w/fireplace, formal dining, eat-in kitchen w/stainless steel appliances + custom pull-out shelves, breakfast room, private office w/laundry closet, owner's suite w/walk-in closet. Updated screened-in porch, community swimming pool, clubhouse, green space. Walkable to Red Caboose Park + 3 min. to restaurants, grocery stores, & more!
- Type:
- Single Family
- Sq.Ft.:
- 1,926
- Status:
- NEW LISTING
- Beds:
- 4
- Lot size:
- 0.39 Acres
- Year built:
- 1969
- Baths:
- 2.00
- MLS#:
- 2656429
- Subdivision:
- Huntington Park
ADDITIONAL INFORMATION
LOCATION LOCATION LOCATION- Close to everything. This all brick house sits on a corner lot with easy access to everything that you need. With almost 2000 sq ft to work with the potential is enormous.Currently a corporate rental, you can rent it, flip it or make it your own! One level living, 2 living areas, eat-in kitchen, large patio out back!
$1,595,000
203 Kenner Ave Nashville, TN 37205
- Type:
- Single Family-Detached
- Sq.Ft.:
- 3,357
- Status:
- NEW LISTING
- Beds:
- 4
- Lot size:
- 0.05 Acres
- Year built:
- 2024
- Baths:
- 6.00
- MLS#:
- 2656369
- Subdivision:
- Kenner Manor
ADDITIONAL INFORMATION
Brand new all-brick home with an ideal location in Green Hills! Two glass doors welcome you into a 2-story foyer, graced w/ hardwood floors throughout. A versatile guest suite or office is to your left, an informal dining area w/ floor-to-ceiling windows to your right. The kitchen boasts beautiful quartz countertops, a fully functional island w/seating, abundant cabinet space & KitchenAid appliances. The living room features a gas fireplace w/ mantle. Two car garage access, drop zone, and powder room are conveniently located off the main floor. Upstairs the spacious primary suite is complete w/double vanities, soak tub, tiled shower & walk-in closet. Additional two bedrooms with ensuite baths, laundry room & bonus room w/ dry bar and powder room complete the upper level. Easy access to nearby restaurants, and the greenway, shopping! Zoned for Julia Green.
$1,595,000
201 Kenner Ave Nashville, TN 37205
- Type:
- Single Family-Detached
- Sq.Ft.:
- 3,293
- Status:
- NEW LISTING
- Beds:
- 4
- Lot size:
- 0.04 Acres
- Year built:
- 2024
- Baths:
- 5.00
- MLS#:
- 2656363
- Subdivision:
- Kenner Manor
ADDITIONAL INFORMATION
Brand new all-brick home with an ideal location in Green Hills! The glass entry door welcomes you into the open main level, featuring a living room with a gas fireplace, informal dining area, and bright kitchen. Graced w/ hardwood floors and beautiful finishes throughout. A versatile guest suite or office is located at the rear of the home, off of the kitchen which boasts beautiful quartz countertops, a fully functional island w/seating, abundant cabinet space & KitchenAid appliances. Two car garage access, drop zone, and powder room are conveniently located off the main floor. Upstairs the spacious primary suite is complete w/double vanities, soak tub, tiled shower & walk-in closet. Additional two bedrooms and shared bath with double vanities, laundry room & bonus room w/ dry bar and powder room complete the upper level. Easy access to nearby restaurants, and the greenway, shopping! Zoned for Julia Green.
- Type:
- Other
- Sq.Ft.:
- 801
- Status:
- NEW LISTING
- Beds:
- 1
- Year built:
- 2023
- Baths:
- 1.00
- MLS#:
- 2656207
- Subdivision:
- Pullman Gulch Union
ADDITIONAL INFORMATION
JOIN US FOR AN OPEN HOUSE OF OUR MODEL UNIT EVERY SATURDAY 11-2 & SUNDAY 2-4 (Please note: our model unit is located at 1207 McGavock St. Nashville, TN 37203-It is NOT in the Pullman Gulch Union building.) Pullman Gulch Union features 300 meticulously designed residences in the center of Nashville's vibrant Gulch neighborhood! With 24 unique floor plans and 2 distinct finish packages, Pullman Gulch Union offers turn-key modern living with a full Frigidaire appliance suite included, including gas cooking, manual solar shades, built-in closet systems, back-lit mirrors in all bathrooms, and deeded and assigned parking with each unit. Residents will also enjoy access to a full array of amenities including a Coffee Cafe, rooftop pool deck, fitness center, pickle ball courts, owners lounge and library, bocce ball court, outdoor kitchen and living spaces, multiple work spaces, 24/7 onsite staff, and much more.
$850,000
801 25th Ave N Nashville, TN 37208
- Type:
- Single Family
- Sq.Ft.:
- 3,318
- Status:
- NEW LISTING
- Beds:
- 4
- Lot size:
- 0.09 Acres
- Year built:
- 2022
- Baths:
- 4.00
- MLS#:
- 2656266
- Subdivision:
- Faulconer & Ashcraft/mcnai
ADDITIONAL INFORMATION
Previously appraised at $1,100,000 Lots of new construction up and coming Near, Downtown Nashville's vibrant heart! This stunning home boasts three meticulously crafted levels, showcasing an array of top-tier finishes—a generous open living area featuring a wall fireplace, and a gorgeous kitchen with high-end appliances. The primary suite is on the 2nd level and has a private covered balcony. 2 Secondary bedrooms are also on this level. On the third level, you'll find a versatile junior suite with a flexible bonus space leading to a roof-top deck that offers a perfect space to entertain and enjoy the sky views. Three bedrooms are designed with California Closets, ensuring optimal organization and storage solutions. Too many details to mention! Come check it out for yourself!!
$659,900
2833 Gaywinds Ct Nashville, TN 37214
- Type:
- Single Family
- Sq.Ft.:
- 2,600
- Status:
- NEW LISTING
- Beds:
- 4
- Lot size:
- 1.3 Acres
- Year built:
- 1960
- Baths:
- 3.00
- MLS#:
- 2656176
- Subdivision:
- Donelson
ADDITIONAL INFORMATION
Completely Renovated Donelson Ranch on 1.3 Acres with a Full Mother-in-Law Suite Downstairs! Well-Established and Sought-After Donelson Neighborhood on an Oversized Lot! This Home Features 4 Beds, 3 Baths, an Open Floor Plan, Beautiful Windows for Tons of Natural Light, a Huge Living Room with a Fireplace and Shelves, a Separate Den/Flex Space, Stainless Steel Appliances (2021), and Granite Countertops (2021) in the Kitchen, a Formal Dining Room, a Main Level Primary Suite, and an Incredible Basement Mother-in-Law Suite with a Full Kitchen, Stainless Steel Appliances (2021), and a Separate Entrance. Mudroom Storage off the 2-Car Garage, and a Large Patio in a Wooded, Private Backyard with Space for Entertaining, Relaxing, and Gardening, Plus a Storage Shed. 2023 New Roof; All Appliances Remain (2021 New). Conveniently Located with Most Major Services within 1 Mile or Less.
$1,498,000
1111 Frances Ave Nashville, TN 37204
- Type:
- Single Family
- Sq.Ft.:
- 3,623
- Status:
- NEW LISTING
- Beds:
- 4
- Lot size:
- 0.27 Acres
- Year built:
- 2002
- Baths:
- 3.00
- MLS#:
- 2656123
- Subdivision:
- Park View
ADDITIONAL INFORMATION
Rare find! An impeccable house in a quiet Lipscomb neighborhood on a non-cut through street. This home has been well kept and kitchen was recently renovated (2021) with wonderful attention to detail and offers a sophisticated, comfortable place to call home. Living room with vaulted ceilings, gorgeous architectural elements, gas fireplace, refinished hardwoods, updated light fixtures, plantation shutters throughout. Renovated kitchen with new appliances, large double door pantry, stunning custom wood ceiling detail in dine-in kitchen area. Formal dining room and living room and cozy den overlooking backyard of mature trees and landscaping beds. Covered porch and outdoor patio for grilling and entertaining. Flex room for office or extra bedroom upstairs. Large circle driveway and garage with built in storage. Main level- primary suite w/ ensuite double vanity/shower/tub bath and guest room with adjacent full bath.
$537,900
1608 Cockrill St Nashville, TN 37208
- Type:
- Single Family
- Sq.Ft.:
- 2,649
- Status:
- NEW LISTING
- Beds:
- 4
- Lot size:
- 0.09 Acres
- Year built:
- 2023
- Baths:
- 4.00
- MLS#:
- 2656026
- Subdivision:
- D T Mcgavock & Others
ADDITIONAL INFORMATION
Brand new construction in HOT HOT 37208 close to downtown Nashville. A 4 bedroom 4 bath home with 2 bedrooms on the main level. 2 beds up including one that is actually a separate apartment w/full living quarters. Open kitchen w/SS appliance incl Fridge. Downstairs den off the kitchen, upstairs bonus room with vaulted ceilings & tons of natural light. Each bedroom has access to it's own bath. You are going to love this floorplan. Lots of natural light to save on bills. Plenty of storage for all your decorations and items that need to be put away. Back yard is level, private, and has a fence. Not too big, not too small. Close to amazing shops & restaurants. Easy access to downtown. The 4th bedroom features a full bath, separate living room, kitchen & private entrance. Could be used for additional rental income. Or for a family member who need privacy. Seller wants it sold! Make an offer before this one is gone gone gone!
- Type:
- Townhouse
- Sq.Ft.:
- 1,224
- Status:
- NEW LISTING
- Beds:
- 2
- Lot size:
- 0.01 Acres
- Year built:
- 2008
- Baths:
- 3.00
- MLS#:
- 2655997
- Subdivision:
- Brighton Village
ADDITIONAL INFORMATION
Don’t miss your chance to snag this beauty, back on the market due to buyer getting “cold feet”. ?? Kitchen appliances have been updated! New fridge, new range, and new dishwasher! Showings will begin back Monday. Welcome to your dream home in Brighton Village! This exquisite townhouse condo boasts 2 beds, 2.5 baths, and 1224 sq. ft. of pure luxury. All brick exterior, gleaming hardwood floors, and fresh paint create an elegant ambiance. Revel in the recently updated light fixtures and relish the comfort of a new HVAC system and appliances. Luxurious finishes abound, with plush new carpet upstairs. Step outside to a secluded back patio for ultimate privacy – your perfect oasis awaits. Impeccably maintained, this beautiful property is ready to become your home. Don't miss the chance to experience the charm of Brighton Village living!
Andrea D. Conner, License 344441, Xome Inc., License 262361, AndreaD.Conner@xome.com, 844-400-XOME (9663), 751 Highway 121 Bypass, Suite 100, Lewisville, Texas 75067


Listings courtesy of RealTracs MLS as distributed by MLS GRID, based on information submitted to the MLS GRID as of {{last updated}}.. All data is obtained from various sources and may not have been verified by broker or MLS GRID. Supplied Open House Information is subject to change without notice. All information should be independently reviewed and verified for accuracy. Properties may or may not be listed by the office/agent presenting the information. The Digital Millennium Copyright Act of 1998, 17 U.S.C. § 512 (the “DMCA”) provides recourse for copyright owners who believe that material appearing on the Internet infringes their rights under U.S. copyright law. If you believe in good faith that any content or material made available in connection with our website or services infringes your copyright, you (or your agent) may send us a notice requesting that the content or material be removed, or access to it blocked. Notices must be sent in writing by email to DMCAnotice@MLSGrid.com. The DMCA requires that your notice of alleged copyright infringement include the following information: (1) description of the copyrighted work that is the subject of claimed infringement; (2) description of the alleged infringing content and information sufficient to permit us to locate the content; (3) contact information for you, including your address, telephone number and email address; (4) a statement by you that you have a good faith belief that the content in the manner complained of is not authorized by the copyright owner, or its agent, or by the operation of any law; (5) a statement by you, signed under penalty of perjury, that the information in the notification is accurate and that you have the authority to enforce the copyrights that are claimed to be infringed; and (6) a physical or electronic signature of the copyright owner or a person authorized to act on the copyright owner’s behalf. Failure t
Nashville Real Estate
The median home value in Nashville, TN is $550,000. This is higher than the county median home value of $264,400. The national median home value is $219,700. The average price of homes sold in Nashville, TN is $550,000. Approximately 46.35% of Nashville homes are owned, compared to 42.3% rented, while 11.35% are vacant. Nashville real estate listings include condos, townhomes, and single family homes for sale. Commercial properties are also available. If you see a property you’re interested in, contact a Nashville real estate agent to arrange a tour today!
Nashville, Tennessee has a population of 454,949. Nashville is less family-centric than the surrounding county with 24.04% of the households containing married families with children. The county average for households married with children is 28.59%.
The median household income in Nashville, Tennessee is $59,787. The median household income for the surrounding county is $53,419 compared to the national median of $57,652. The median age of people living in Nashville is 34.3 years.
Nashville Weather
The average high temperature in July is 89.01 degrees, with an average low temperature in January of 27.6 degrees. The average rainfall is approximately 51.17 inches per year, with 5.51 inches of snow per year.
