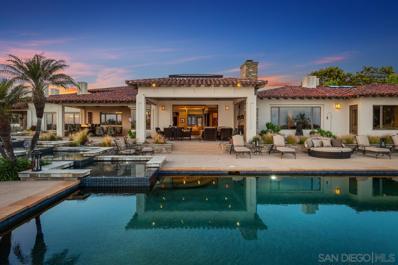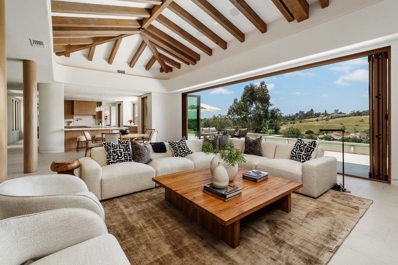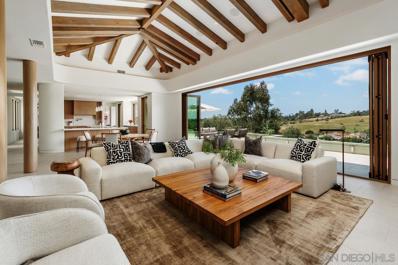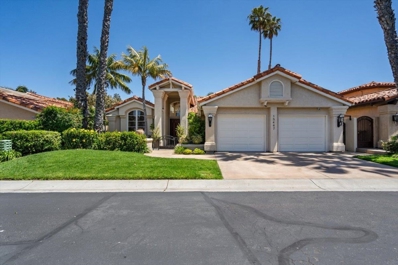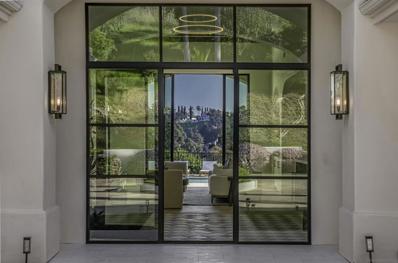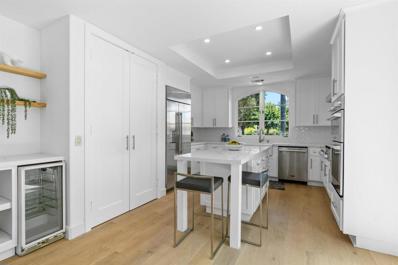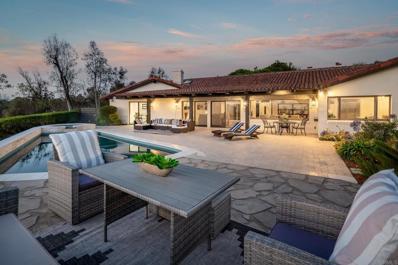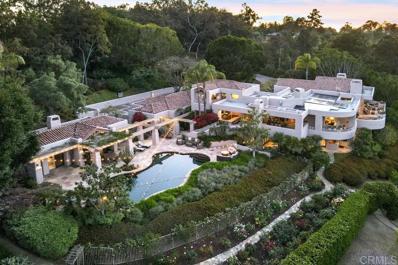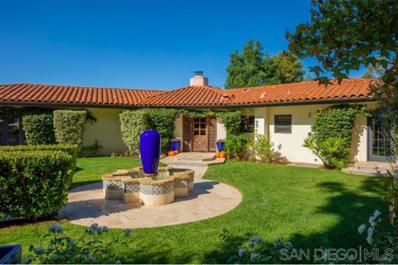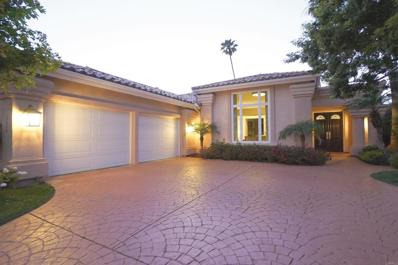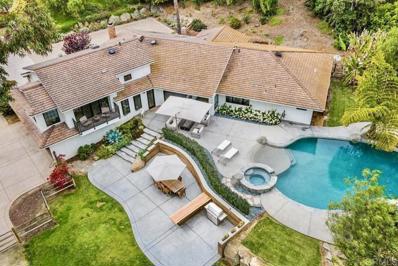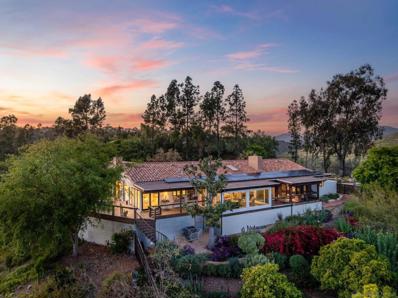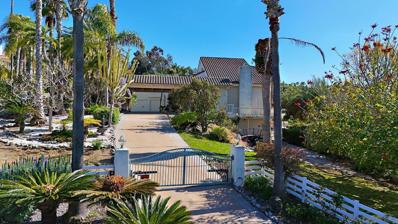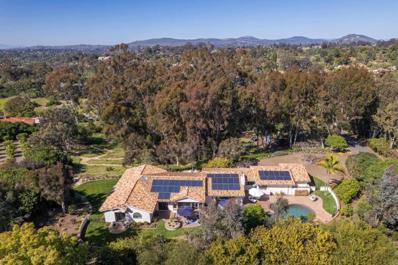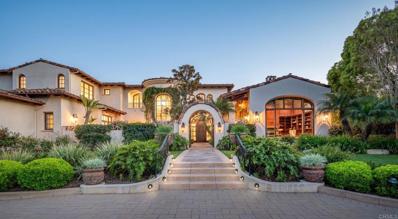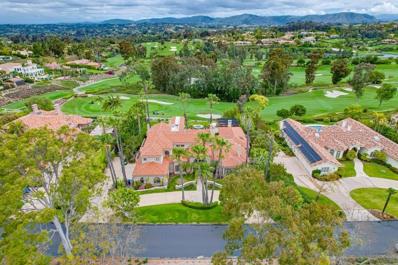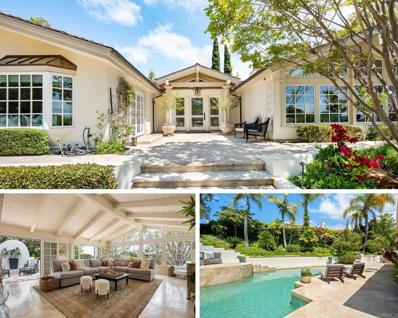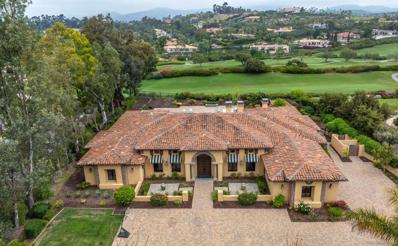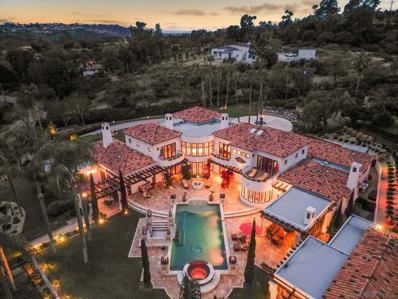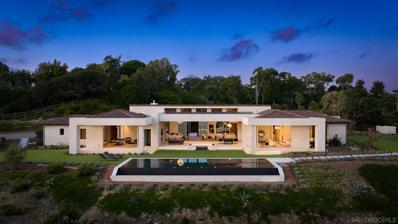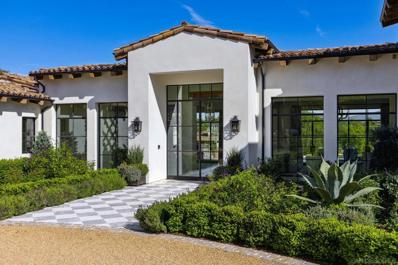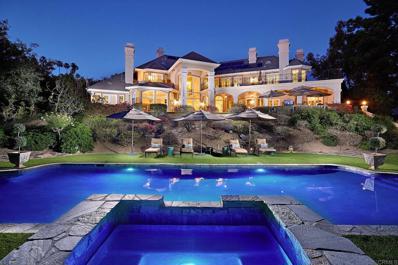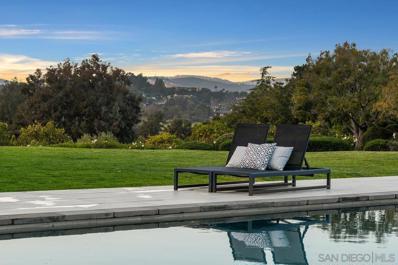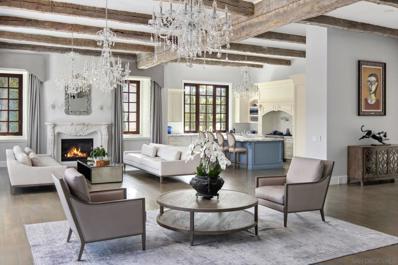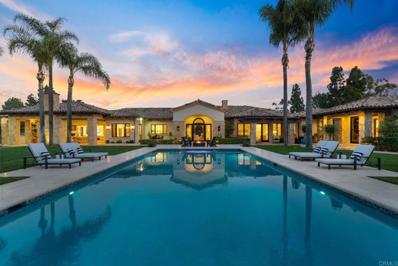Rancho Santa Fe CA Homes for Sale
$13,995,000
18383 Colina Fuerte Rancho Santa Fe, CA 92067
- Type:
- Single Family-Detached
- Sq.Ft.:
- 10,539
- Status:
- NEW LISTING
- Beds:
- 6
- Lot size:
- 3.26 Acres
- Year built:
- 2001
- Baths:
- 8.00
- MLS#:
- 240010032
- Subdivision:
- Covenant
ADDITIONAL INFORMATION
Powerful, Unparalleled Panoramic View Estate in RSF Covenant with long-private, gated driveway adorned w/ mature trees boasting 10,000+SF of refined living on 3.26 manicured acres. In this estate, luxury knows no bounds w/ the distinction of natural gas, sewer, underground utilities, Solar, a symphony of modern tech & elegance awaits w/ integrated smart home features: Sonos surround, WiFi-app enabled appliances, climate control with 5-HVAC zones & high-level security. Luxe limestone & white oak grace the interiors while overnight guests enjoy the touch of Fabrica in secondary suites. Detached GH offers serene retreat: full kitchen, bath, & private patio overlooking Tennis Court, Putting Green, never-ending Views & Southern CA sunsets. Enjoy seamless indoor/outdoor living with expansive veranda adorned w/auto-screen shades, bar-height firepit, dynamic pool and cascading ponds set the stage for ideal entertaining. Roaring fireplaces in the great room & formal dining, exec home office w/custom cabinetry & Calacatta accents, private home theatre, temp-controlled wine cellar. Luxe primary suite is an escape to unparalleled relaxation w/ true spa-like bath complete w/ sauna, custom soaking tub & wellness massage area. Chef's gourmet kitchen boasts top-of-the-line Wolf appliances, dual islands w/ refrigerated drawers & walk-in pantry. With nearly 60 miles of equestrian & walking trails, Rowe school, Social Membership, & nearby Covenant Golf, RSF Village, shopping, restaurants & only 15 minutes to McClellan-Palomar Airport, this estate stands as a testament to refined living.
$11,995,000
San Elijo Ave Rancho Santa Fe, CA 92067
- Type:
- Single Family
- Sq.Ft.:
- 8,567
- Status:
- NEW LISTING
- Beds:
- 6
- Lot size:
- 2.16 Acres
- Year built:
- 2020
- Baths:
- 9.00
- MLS#:
- 240009899SD
ADDITIONAL INFORMATION
New Custom Built Estate 2020, offers a beautiful blend of modern architecture w/ natural textures, creating an ideal Southern California setting. Timeless aesthetic frames picture-perfect VIEWS effortlessly & walls of glass disappear achieving seamless indoor/outdoor living; enjoy gentle ocean breezes & sunsets out by the fire-pit. The open living offers luxurious finish details, including one touch lighting “smart home”, security, stunning gourmet kitchen & separate dining area for those special occasions. Most of the everyday living is all on one level & sumptuous primary suite offers a spa bath normally only found in Five Star Spas plus a large boutique walk-in wardrobe. The addition of a Professional Gym with outdoor massage area & separate Media Room makes it so you never have to leave. The main home offers 5+ bedroom suites plus your guests will enjoy the 2 Detached Guest homes. The bonus area off the pool offers a seamless glass temperature-controlled wine room which looks like a piece of art & also ideally situated adjacent to the sit-down bar. Landscape architect, Theresa Clarke, adds additional beautiful landscape elements to frame the stunning home, raised gardens for farm to table eating plus added well water & surrounding pool area is a luxurious space even with the pool bath offering a full-size steam shower. This beautiful retreat/estate is situated off a long driveway & fully fenced and gated in one of the very best locations within Rancho Santa Fe Covenant: walk to golf, clubhouse, school & close to everything.
- Type:
- Single Family-Detached
- Sq.Ft.:
- 8,567
- Status:
- NEW LISTING
- Beds:
- 6
- Lot size:
- 2.16 Acres
- Year built:
- 2020
- Baths:
- 9.00
- MLS#:
- 240009899
- Subdivision:
- Covenant
ADDITIONAL INFORMATION
New Custom Built Estate 2020, offers a beautiful blend of modern architecture w/ natural textures, creating an ideal Southern California setting. Timeless aesthetic frames picture-perfect VIEWS effortlessly & walls of glass disappear achieving seamless indoor/outdoor living; enjoy gentle ocean breezes & sunsets out by the fire-pit. The open living offers luxurious finish details, including one touch lighting âsmart homeâ, security, stunning gourmet kitchen & separate dining area for those special occasions. Most of the everyday living is all on one level & sumptuous primary suite offers a spa bath normally only found in Five Star Spas plus a large boutique walk-in wardrobe. The addition of a Professional Gym with outdoor massage area & separate Media Room makes it so you never have to leave. The main home offers 5+ bedroom suites plus your guests will enjoy the 2 Detached Guest homes. The bonus area off the pool offers a seamless glass temperature-controlled wine room which looks like a piece of art & also ideally situated adjacent to the sit-down bar. Landscape architect, Theresa Clarke, adds additional beautiful landscape elements to frame the stunning home, raised gardens for farm to table eating plus added well water & surrounding pool area is a luxurious space even with the pool bath offering a full-size steam shower. This beautiful retreat/estate is situated off a long driveway & fully fenced and gated in one of the very best locations within Rancho Santa Fe Covenant: walk to golf, clubhouse, school & close to everything.
- Type:
- Single Family
- Sq.Ft.:
- 3,220
- Status:
- NEW LISTING
- Beds:
- 3
- Lot size:
- 0.17 Acres
- Year built:
- 1990
- Baths:
- 4.00
- MLS#:
- 240009875SD
ADDITIONAL INFORMATION
This stunning property nestled within the esteemed Del Rayo Downs community truly stands out as a gem! Every aspect exudes meticulous attention to detail, from the captivating wood beamed ceilings to the idyllic skylight casting natural light throughout the space. Immerse yourself in the inviting ambiance enhanced by the immersive surround sound speaker system, creating a delightful atmosphere for both relaxation and entertainment. Step into the custom-designed kitchen boasting luxurious cabinetry, a convenient wine cooler, and top-of-the-line countertops, elevating the home's allure to new heights. Outside, the low-maintenance backyard beckons with its built-in BBQ, lush synthetic grass, and cozy fire-pit, offering the perfect setting for outdoor gatherings or serene moments of reprieve. Beyond the confines of this exquisite abode, indulge in the array of community amenities including a clubhouse, pool, and tennis/pickleball courts, fostering opportunities for leisure and recreation at your doorstep. Additionally, the prime location adjacent to the esteemed Rancho Valencia boutique hotel adds a touch of prestige and convenience to everyday living. Designed with accessibility in mind, the single-level floor plan eliminates the hassle of stairs, ensuring effortless navigation throughout the home. Seamlessly blending elegance, comfort, and exclusivity, this residence is poised to accommodate various lifestyles, whether it be for family living, retirement, or jet-setting adventures. This stunning property nestled within the esteemed Del Rayo Downs community truly stands out as a gem! Every aspect exudes meticulous attention to detail, from the captivating wood beamed ceilings to the idyllic skylight casting natural light throughout the space. Immerse yourself in the inviting ambiance enhanced by the immersive surround sound speaker system, creating a delightful atmosphere for both relaxation and entertainment. Step into the custom-designed kitchen boasting luxurious cabinetry, a convenient wine cooler, and top-of-the-line countertops, elevating the home's allure to new heights. Outside, the low-maintenance backyard beckons with its built-in BBQ, lush synthetic grass, and cozy fire-pit, offering the perfect setting for outdoor gatherings or serene moments of reprieve. Beyond the confines of this exquisite abode, indulge in the array of community amenities including a clubhouse, pool, and tennis/pickleball courts, fostering opportunities for leisure and recreation at your doorstep. Additionally, the prime location adjacent to the esteemed Rancho Valencia boutique hotel adds a touch of prestige and convenience to everyday living. Designed with accessibility in mind, the single-level floor plan eliminates the hassle of stairs, ensuring effortless navigation throughout the home. Seamlessly blending elegance, comfort, and exclusivity, this residence is poised to accommodate various lifestyles, whether it be for family living, retirement, or jet-setting adventures. With downtown Rancho Santa Fe Covenant just 1.5 miles away and the internationally renowned Rancho Valencia Hotel and Resort a mere 0.5 miles from your doorstep, convenience and luxury converge seamlessly. Moreover, the property's proximity to Del Mar, only 4 miles away, ensures easy access to the excitement of opening day at the Del Mar Racetrack, perfect for indulging in the vibrant local culture. Situated within a gated enclave, this home offers a sense of seclusion and security, surrounded by prestigious country clubs boasting golf, tennis, pickleball, pools, and fitness facilities. Come see it today!
- Type:
- Single Family
- Sq.Ft.:
- 4,298
- Status:
- NEW LISTING
- Beds:
- 4
- Lot size:
- 1.58 Acres
- Year built:
- 2023
- Baths:
- 5.00
- MLS#:
- 240009792SD
ADDITIONAL INFORMATION
Rebuilt single-story residence, private picturesque view lot. Luxury Redefined in Fairbanks Ranch South. Soaring ceilings, a welcoming ambiance, seamless indoor and outdoor living spaces through towering sliding glass doors breathtaking views. Gorgeous wide plank European white oak flooring. New kitchen designer custom cabinetry, Thermador appliances, custom fixtures, hardware, and lighting, & a charming breakfast nook. Enjoy the many exclusive, community amenities with easy access to schools & shopping. Designed for owner-occupancy, it stands as a testament to exquisite craftsmanship & unparalleled comfort. No expense spared, with a completely new roof , all new Marvin windows and Western door systems, a pass-through kitchen window and plenty of custom built-ins throughout, Luxuriate in the elegance of the herringbone laid, European white oak floors and custom hand-made tiles throughout. The heart of the home is a chef's dream kitchen, featuring a brand custom WIFI enabled Thermador appliances, including an 8-burner range w/ gas & induction cooktop along w/ steam & convection ovens, dual dishwashers, and drawer microwave. Glide effortlessly through custom glass entry door, the 11-ft sliders and multiple other sliding doors leading to the pool and yard. Entertain with flair in the brand-new pool and equipment, equipped with LED lighting and an automatic cover. Outdoor space is complemented by all-new patio and hardscape features. Retreat to luxurious bathrooms complete w/ integrated sinks, custom brand-new fixtures throughout. Additionally, custom Lutron-controlled, automatic shades in every bedroom/bathroom. Other features include new tankless water heater, plumbing, electrical, LED lighting, solar landscape lighting, and new epoxy garage flooring.
- Type:
- Single Family
- Sq.Ft.:
- 3,220
- Status:
- NEW LISTING
- Beds:
- 3
- Lot size:
- 0.16 Acres
- Year built:
- 1988
- Baths:
- 4.00
- MLS#:
- NDP2403824
ADDITIONAL INFORMATION
Impeccably renovated one story home located in the highly sought after Del Rayo Downs development, this charming property exudes timeless elegance with modern amenities. Step inside this 3 bedroom, 3.5 bath home and unveil a captivating open-concept layout seamlessly merging the kitchen, dining, and family areas. Soaring ceilings in the family room and primary bedroom are accentuated by large beams and floor-to-ceiling windows. The primary bedroom boasts 2 spacious walk-in closets, a luxurious spa-like bath with 2 vanities, stylish stand alone tub and large shower. 2 Roomy secondary bedrooms come complete with their own full baths. Outside offers a cozy patio area complete with an inviting fire pit. This ideal location is close to top restaurants, shopping, the beach and the world class Rancho Valencia Resort. The highly sought after Del Rayo Downs gated community offers tennis, pickle ball, pool and a fun club house.
$5,589,000
5002 El Acebo Rancho Santa Fe, CA 92067
- Type:
- Single Family
- Sq.Ft.:
- 4,265
- Status:
- NEW LISTING
- Beds:
- 3
- Lot size:
- 1.04 Acres
- Year built:
- 1985
- Baths:
- 5.00
- MLS#:
- NDP2403796
ADDITIONAL INFORMATION
SPECTACULAR OCEAN VIEWS!! Experience beautiful, sweeping whitewater ocean views from this serene, hillside setting in Rancho Santa Fe’s exclusive west-side Covenant. Overlooking a sanctuary of natural beauty and tranquility this spacious, single-level, custom estate boasts an extensive new remodel showcasing a fusion of modern aesthetics with the timeless charm of a Spanish ranch. The expansive ocean views are captured by nearly all indoor and outdoor living spaces creating a one-with-nature vibe that embellishes entertaining and daily living while enjoying the benefits of a sprawling one-level design. Hosting three + en suite bedrooms, four-and one-half baths, lounge/retreat, ocean-view library/study, formal dining room, and a living room/great room with soaring, vaulted wood ceilings and dramatic new fireplace complemented by wide-plank white oak flooring throughout. The envy of professional and aspiring chefs alike, a gorgeous new kitchen shines with quartz countertops, an oversized island with a waterfall edge, custom cabinetry and top-tier appliances are highlighted by the picturesque ocean views. Relax in a sumptuous primary suite that opens to a private courtyard patio and features a beautiful master bath drenched in white marble and sunlight with a freestanding tub, walk-in closet and an optional separate dressing retreat. Easy single level living with NO steps! The grounds span nearly 1.4 acres and feature a new pool and spa, an elevated flagstone sundeck, private front entry courtyard, gated driveway entrance with motor court, three car garage, and lush mature landscaping. Conveniently located, Rancho Santa Fe's vibrant village is minutes away, while highly-rated schools cater to the community's educational needs. Enjoy the close proximity to miles of beaches, recreational activities, shopping and more, making this estate an idyllic retreat for discerning buyers seeking the epitome of luxury living.
$9,920,000
17037 El Mirador Rancho Santa Fe, CA 92067
- Type:
- Single Family
- Sq.Ft.:
- 10,410
- Status:
- NEW LISTING
- Beds:
- 7
- Lot size:
- 3.2 Acres
- Year built:
- 1997
- Baths:
- 10.00
- MLS#:
- NDP2403821
ADDITIONAL INFORMATION
Unveiling a Once-in-a-Lifetime Estate: A Gated Paradise in the Rancho Santa Fe Covenant Own a piece of history: This custom-designed Mediterranean estate, meticulously designed by Frank Lloyd Wright’s protégé, graces one of the highest streets in the coveted Rancho Santa Fe Covenant. Available for the first time in 30 years, this is your chance to claim a legacy. Immerse yourself in breathtaking beauty: Perched on more than 3 sprawling acres, the property boasts unparalleled mountain vistas as its backdrop. Imagine waking up to a symphony of nature –aromatic jasmine, lavender and rosemary, and over 300 fragrant roses grace the meticulously landscaped grounds. Sustainable living redefined: Indulge in a chef's paradise with organic gardens, a bountiful orchard, and beehives producing the sweetest honey. Owned solar, smart irrigation system, new energy-efficient HVACs and a Tesla charger keep you eco-conscious, while a climate-controlled wine vault with space for 3,000 bottles in mahogany cabinetry caters to the discerning connoisseur. Luxury beckons: Inside, discover a haven of unparalleled craftsmanship. Highlighting the estate's grandeur are authentic Douglas Fir beams, beveled pecan hardwood floors, P.E. Guerin hardware, antique reclaimed terracotta flooring imported from France. Modern amenities seamlessly integrate, boasting new top-of-the-line appliances by Wolf, Subzero, Miele, and Thermador. Embrace California living: Walls of glass effortlessly disappear, blurring the lines between opulent living spaces and the captivating outdoors. Be productive in his and her offices, or unwind by the resort-style pool and spa, challenge yourself on the tennis and pickleball court, or host unforgettable gatherings on the expansive 8,000 square feet of stone patios. A sanctuary for all: Accommodate loved ones in style with a detached guest house with two ensuite bedrooms and a dedicated children's playground. Seven fireplaces and add warmth and ambiance, while a sophisticated lighting system enhances the mood at your touch. This is more than a residence; it's a serene escape, a luxurious haven, and a timeless legacy. Don't miss your opportunity to own a piece of Rancho Santa Fe Covenant history.
- Type:
- Single Family
- Sq.Ft.:
- 3,230
- Status:
- NEW LISTING
- Beds:
- 5
- Lot size:
- 0.89 Acres
- Year built:
- 1978
- Baths:
- 4.00
- MLS#:
- 240009479SD
ADDITIONAL INFORMATION
Welcome to 6410 La Valle Plateada Street, a Rancho Santa Fe residence that is quintessential of Rancho Santa Fe living. Just a minutes walk to The Village of Rancho Santa Fe, award winning schools, shopping and world renowned golf courses. This property offers a truly luxurious lifestyle in one of Southern California's most prestigious communities. As you enter the long, private, roundabout driveway, you're greeted by mature landscaping, green grass, and beautiful foliage surrounding this one-of-a-kind home. Walk through the front courtyard and you are welcomed by the overall aesthetic and appeal of this residence. As you step inside the home, you're immediately captivated by the warm and inviting ambiance created by the reclaimed wood floors that grace the main living areas. These rich, reclaimed wood floors not only add character and charm but also reflect a commitment to the craftsmanship of the home. The heart of this home is the expansive and unique living room, with an all stone statement fireplace, next to the updated kitchen, where culinary dreams come to life. Adorned with Carrera marble countertops, this chef's kitchen is open to the living and dining room providing a great gathering place for family and friends. The elegant marble surfaces offer a striking contrast to the custom cabinetry and stainless steel appliances, making this kitchen a focal point for both cooking and entertaining. See supplement... Step outside to discover the wonderful decks that extend the living space outdoors, perfect for al fresco dining, lounging, or simply soaking in the serene surroundings. The expansive, flat yard beckons you with its massive green grass lawn, providing an idyllic setting for all your outdoor entertaining needs. Whether hosting a lively soirée or enjoying a peaceful afternoon with family and friends, this backyard oasis is sure to impress. The convenience of a primary bedroom on the main floor adds to the practicality of this home. This private haven is designed with your comfort in mind, offering a sanctuary to unwind, with access to the home's private, front courtyard, for an intimate indoor/outdoor feel. Downstairs boasts 3 guest bedrooms, 2 full bathrooms, plus a large entertainment space, perfect for a kids play area, theater room, billiards room; the possibilities are endless. This spectacular retreat is more than just a house; it's a testament to impeccable craftsmanship and ranch living. This Rancho Santa Fe property embodies the epitome of sophisticated living. Don't miss the opportunity to make this exceptional residence your forever home.
- Type:
- Single Family
- Sq.Ft.:
- 3,069
- Status:
- NEW LISTING
- Beds:
- 3
- Lot size:
- 0.19 Acres
- Year built:
- 1989
- Baths:
- 3.00
- MLS#:
- NDP2403681
ADDITIONAL INFORMATION
Located behind the private gates of Del Rayo Downs this gorgeous VIEW SINGLE LEVEL home has been impeccably redesigned showcasing luxurious designer finishes. This turn key light and bright opportunity offers 3 bedrooms (one is currently used as a den/office) and 2.5 baths. The gourmet kitchen boasts Quartz countertops, top of the line appliances and custom window treatment. A few of the upgrades added within the last 3 years are beautiful wide plank hardwood flooring throughout, newer windows and doors, 8 inch baseboards, custom draperies, plantation shutters, rough hewn beam mantles in living room and master suite, custom wrought iron fireplace screens and solid interior doors. (Please see private remarks for complete list of improvements) The 2 car garage offers built in cabinetry and additional storage and is wired for 2 electric car chargers. Enjoy entertaining in your beautiful backyard featuring a sparkling pebble tec pool/spa. There are multiple patio areas to watch the hot air balloons soar overhead and to enjoy magnificent sunsets and views of the San Dieguito River Valley and Beyond. This premier location is close to fine dining, shopping, beaches and the world class Rancho Valencia Resort. Del Rayo Downs is a highly desirable gated community offering community pool, clubhouse and tennis/pickleball courts. THIS IS A MUST SEE!
- Type:
- Single Family
- Sq.Ft.:
- 6,500
- Status:
- Active
- Beds:
- 5
- Lot size:
- 2.01 Acres
- Year built:
- 1990
- Baths:
- 5.00
- MLS#:
- CRNDP2403631
ADDITIONAL INFORMATION
Located in Historical Rancho Santa Fe, this 2-acre estate is in the sought after southwest side of the Covenant. As you enter through the private gate you can't help but notice the beautifully manicured landscape. The main house, masterful in its setting, is picture perfect with its Modern Ranch style and flow. As you enter the home, let the white oak wood floors lead you into this masterpiece of design. The thought and artistry put into every facet of this home holds your attention with its contemporary ambience and comfort. The indoor/outdoor living space flows into the state-of-the-art kitchen with its Caeserstone counter tops and live edge walnut dining table. This beautiful kitchen with its Wolf appliances, Sub-Zero refrigerator, and huge walk-in pantry are what every gourmet chef dreams of. The dining room and family room allow you to continue with the open feel that accompanies the natural flow of the home. Each of the 4 main house bedrooms are stationed perfectly for privacy and comfort. The Primary Bedroom is bright, open and overlooks the entire estate, (the pool area, the lush landscape, flat green multi-purpose sports field, vegetable garden and the refurbished barn.) This bedroom has a private space for an office/workout room that lets you take in the peaceful and lu
$3,995,000
16515 Zumaque Rancho Santa Fe, CA 92067
- Type:
- Single Family
- Sq.Ft.:
- 3,500
- Status:
- Active
- Beds:
- 4
- Lot size:
- 2.5 Acres
- Year built:
- 1971
- Baths:
- 5.00
- MLS#:
- 240009392SD
ADDITIONAL INFORMATION
Welcome to Serenity Haven a charming home nestled in the serene and private setting of the Covenant of Rancho Santa Fe. This unique property exudes a bohemian feel and offers a treehouse-like ambiance, overlooking majestic mountains and native landscaping. This artistic home features 4 bedrooms and 4.5 bathrooms, with a generous 3,500 Sf of single level living. Perched on an expansive 2.5 acres, providing ample space for privacy and tranquility. Additionally, this property boasts a guest house, offering a private and versatile space for visitors or as a separate retreat or office. As you step inside, you'll be enchanted by the modern finishes, solid hardwood floors, antique doors and the peaceful ambiance that this home radiates. The interior boasts a casual, relaxed atmosphere, perfect for those seeking a retreat from the hustle and bustle of everyday life. The outdoor space is a true oasis, with its private setting and breathtaking views of the surrounding mountains and trees. Whether you're soaking up the sun poolside or simply taking in the natural beauty, this home offers a sense of calm and relaxation that is truly unparalleled. Don't forget the Roger Rowe schools
- Type:
- Single Family
- Sq.Ft.:
- 5,062
- Status:
- Active
- Beds:
- 5
- Lot size:
- 2.95 Acres
- Year built:
- 1981
- Baths:
- 5.00
- MLS#:
- 240009300SD
ADDITIONAL INFORMATION
Your Rancho Santa Fe life is here now! Tucked quietly away on a private 2.95 acre homesite within walking distance of the famed Rancho Valencia Spa & Resort in the ultimate zip code that is Rancho Santa Fe, CA., this estate welcomes your imagination to what will be for one amazing family. The home that is perched on the hillside comes with breathtaking westerly views of the surrounding hills, valleys, to the Pacific Ocean. Almost 3 full acres of potential to reimagine the home that can be with lifestyle activities Rancho Santa Fe can offer you - riding horses, stable, sport court…tennis, pickleball, basketball or even a par 3 golf hole. The home is tri level with an attached granny flat. 4 bedrooms, 4.5 bathrooms with currently 5,062 square feet of living space per assessor. Game room off the pool grounds. Garage parking for 6 cars. Attached 3 car garage and a detached 3 car garage. The last two photos are renderings as to potential. Sewer, not septic, and SDGE services. Last 3 photos are renderings only. Tucked quietly away on a private 2.95 acre homesite within walking distance of the famed Rancho Valencia Spa & Resort in the ultimate zip code that is Rancho Santa Fe, CA., this estate welcomes your imagination to what will be for one amazing family. The home that is perched on the hillside comes with breathtaking westerly views of the surrounding hills, valleys, to the Pacific Ocean. Almost 3 full acres of potential to reimagine the home that can be with lifestyle activities Rancho Santa Fe can offer you - riding horses, stable, sport court…tennis, pickleball, basketball or even a par 3 golf hole. The home is tri level with an attached granny flat. 4 bedrooms, 4.5 bathrooms with currently 5,062 square feet of living space per assessor. Game room off the pool grounds. Garage parking for 6 cars. Attached 3 car garage and a detached 3 car garage. The last two photos are renderings as to potential. Sewer, not septic, and SDGE services.
$4,550,000
17544 Los Morros Rancho Santa Fe, CA 92067
- Type:
- Single Family
- Sq.Ft.:
- 3,277
- Status:
- Active
- Beds:
- 5
- Lot size:
- 3.48 Acres
- Year built:
- 1981
- Baths:
- 3.00
- MLS#:
- CRNDP2403517
ADDITIONAL INFORMATION
Escape to your exquisitely renovated single-level estate located in the highly sought after west side Covenant of Rancho Santa Fe. Meticulously maintained and fully renovated both inside and out. This custom 5 bedroom, 3 1/2 bath home is situated on an expansive 3.48 acres with views of the surrounding hills as well as the century-old grove of eucalyptus trees that sits on the property. With a long private drive leading you away from the road, you'll feel a sense of immediate relaxation when you arrive. The large back patio offers a great space for entertaining, covered in a canopy of party lights that set a wonderful evening ambiance. A spa-like heated pool and hot tub will ensure you are truly embracing the southern California lifestyle on your private estate. With acres to explore, you'll enjoy beautiful sunset skies from a wide option of outdoor sitting areas as you watch hot air balloons pass gently over the property. The interior of the home features new white oak flooring, a fully renovated kitchen with high end appliances and stunning white quartz countertops. The open layout of the home offers plenty of light and space for everyone in the family to spread out. Relax in the luxuriously remodeled primary bath or enjoy one of several private sitting areas offering views of
- Type:
- Single Family
- Sq.Ft.:
- 8,650
- Status:
- Active
- Beds:
- 5
- Lot size:
- 0.74 Acres
- Year built:
- 2003
- Baths:
- 6.00
- MLS#:
- NDP2403617
ADDITIONAL INFORMATION
Nestled within the exclusive guard-gated golf and tennis community of The Bridges at Rancho Santa Fe and located on the south facing 17th fairway this property presents a warm and comfortable ambiance with just the right amount of luxury. Recently revitalized to incorporate a neutral color palette the exceptional 8,650 sq ft of living space sits on a generous .74 acre parcel where indoor and outdoor spaces blend harmoniously to create an exciting ambiance. Greeted by an elegant two-story foyer, a spiral staircase and soaring ceilings set the tone for home’s flexibility of design. A smooth transition presents the sunlit living room featuring a soaring stone fireplace, complimented with rich wood beams and wide arching windows that frame the lushly planted outdoors. The heart of the home is the great room and well-appointed exhibition kitchen featuring top-tier appliances, a generous center island and expansive seating for both intimate gatherings and grand scale entertaining. The main floor primary suite is a sanctuary of peace and privacy complete with immediate access to the pool and spa, a luxurious bath, and generous walk-in-closets. A secondary main floor en-suite bedroom provides convenience and comfort for family members or guests. Additional main floor features include a third bedroom, generous wood-paneled office, gym, a temperature-controlled wine cellar and an in-home theater. The second level features 2 spacious bedroom suites in addition to a bonus multi-purpose gathering lounge. The outdoors features many opportunities for the enjoyment of the best year-round weather in the USA featuring alfresco living at its finest. The pergola-covered patio offers shade, while overlooking the pool and spa, in addition to housing the outdoor kitchen facilities with a built-in-BBQ and prep areas, ensuring seamless hosting. Attached 4-car garage, award-winning public-school K-8, conveniently located minutes to beaches, shopping and dining. This residence is more than a home; it’s a lifestyle statement set within one of Rancho Santa Fe’s most coveted gated communities. Welcome to a life of peaceful, private, and harmonious living.
$4,780,000
8334 St Andrews Rd Rancho Santa Fe, CA 92067
- Type:
- Single Family
- Sq.Ft.:
- 6,468
- Status:
- Active
- Beds:
- 5
- Lot size:
- 0.76 Acres
- Year built:
- 1991
- Baths:
- 6.00
- MLS#:
- 240009118SD
ADDITIONAL INFORMATION
Welcome to this stunning Mediterranean estate nestled within the prestigious gated community of Rancho Santa Fe Farms. As you enter, you're greeted by a grand hall adorned with a contemporary chandelier, setting the tone for luxury living. This exquisite home features a spacious living room with soaring vaulted ceilings and expansive windows offering breathtaking views of the backyard, pool and golf course. The open floor plan seamlessly connects the family room, ideal for entertaining, to the gourmet kitchen equipped with high-end stainless-steel appliances. The first-floor master suite is a true retreat, boasting French doors leading to the backyard and a lavish ensuite bath. Additionally, there's a versatile wood-paneled executive office suite, serving as the fifth bedroom if needed. Upstairs, you'll find two more bedrooms with ensuite baths, ensuring comfort and privacy for guests or family members. Step outside to your own private paradise, complete with a resort-style backyard featuring a sparkling pool, spa, fountain, and covered loggia with a fireplace, BBQ, and outdoor TVs. Enjoy outdoor entertaining year-round with bar tables and heaters, all while taking in the serene views of the golf course. Roof was replaced in 2014. Newer appliances, HVAC systems, water heaters, pool heater and metal fence. Located in a gated community with 24-hour guard service, this home offers peace of mind and privacy. With its proximity to top-rated schools, shopping, freeways, and beaches, this Mediterranean estate presents an unparalleled opportunity for luxurious coastal living.
Open House:
Saturday, 5/11 12:00-2:00PM
- Type:
- Single Family
- Sq.Ft.:
- 2,721
- Status:
- Active
- Beds:
- 3
- Lot size:
- 0.27 Acres
- Year built:
- 1976
- Baths:
- 2.00
- MLS#:
- NDP2403542
ADDITIONAL INFORMATION
This opulent single-story executive home resides within the prestigious Rancho Santa Fe Covenant. Infused with a touch of French Provincial charm, it boasts exquisite craftsmanship evident in its wainscoting, beamed ceilings, quality built-ins, unique coved ceilings, and meticulous hand-painted details throughout. Luxurious marble-clad bathrooms, a custom chef's kitchen, a dual fireplace in the living and dining areas, newer A/C, and numerous French doors are just a few of the remarkable features of this home. South facing orientation with soaring vaulted ceilings and expansive windows flood the interiors with natural light, creating an airy ambiance. Outside, the low-maintenance, secluded backyard with its private pool creates a serene oasis for relaxation. Conveniently located a mere 3-minutes from the charming RSF Village, featuring an array of restaurants and boutiques. Additionally, residing within the Covenant grants social membership to the esteemed RSF clubhouse and the opportunity to acquire a golf membership.
$5,880,000
6702 St Andrews Rd Rancho Santa Fe, CA 92067
- Type:
- Single Family
- Sq.Ft.:
- 6,255
- Status:
- Active
- Beds:
- 6
- Lot size:
- 0.96 Acres
- Year built:
- 2014
- Baths:
- 6.00
- MLS#:
- 240008947SD
ADDITIONAL INFORMATION
Enviably set in the highly sought-after Rancho Santa Fe Farms gated golf community, this phenomenal 6-bedroom estate offers the ultimate privacy and fine living! Bordered by manicured fairways and lush landscaping, this inviting retreat takes inspiration from its natural surroundings. Sweeping single-level design showcases high ceilings with beams and gorgeous travertine floorings. Elegant archways connect dinning area to the open-concept kitchen that highlights gleaming granite countertops and stainless steel appliances. Welcome guests with refreshing beverages from the wet bar while gathered around the family room fireplace. Overlooking your outdoor oasis, the well-sized bedrooms are ideal relaxation spots, including the luxurious primary suite with a fireplace, spa-like 5-piece ensuite, and direct outdoor access. Embrace the epitome of resort-style living with the sprawling backyard, featuring a sparkling pool, a built-in fireplace on the patio, a detached guesthouse, and a diverse array of fruit trees, offering an ideal setting for entertaining. Walking distance to the golf courses and clubhouse. And only a short drive to beaches, dining and shoppings. Don't miss out this exceptional property - schedule a tour today!
$7,395,000
16756 Los Morros Rancho Santa Fe, CA 92067
- Type:
- Single Family-Detached
- Sq.Ft.:
- 9,170
- Status:
- Active
- Beds:
- 7
- Year built:
- 1993
- Baths:
- 10.00
- MLS#:
- 240008961
- Subdivision:
- Covenant
ADDITIONAL INFORMATION
Welcome to this magnificent Mediterranean estate sitting on almost two acres in the west side of the Covenant of Rancho Santa Fe. Elegantly spacious and invitingly cozy, this property effortlessly combines grandeur with comfort and luxury. Behind the gates of a long private paver driveway with intricate stonework, you are greeted with multiple fountains leading up to the double entry doors. Upon entering the grand foyer, accompanied by a dramatic circular staircase, an impressive formal living room awaits with multiple seating areas and two fireplaces. The kitchen features precious slab stone countertops, complemented by top-of-the-line Sub-Zero and Viking appliances. Adjacent to the kitchen, the oversized family room includes multiple TVs and a bar. The main house encompasses five en suite bedrooms and eight bathrooms. The grand master retreat is on the first level with its own private outdoor space. The detached casita housed two bedrooms and two bathrooms. This compound has all the amenities of a luxury spa including gym, steam room and sauna. The backyard is an entertainerâs dream including a paradise pool with a swim-up bar, hot tub, multiple outdoor kitchens, an outdoor shower, various outdoor dining, and seating areas. This smart home features a whole-house sprinkler system, whole-house audio system, smartphone lighting controls, a backup generator, and a perimeter security system. Located within the award-winning Rancho Santa Fe School District, near the Covenant trail, and just minutes away from the Rancho Santa Fe Village, golf courses, tennis clubs, and beaches.
$15,950,000
16634 Los Morros Rancho Santa Fe, CA 92067
- Type:
- Single Family
- Sq.Ft.:
- 10,261
- Status:
- Active
- Beds:
- 6
- Lot size:
- 3.35 Acres
- Year built:
- 2024
- Baths:
- 8.00
- MLS#:
- 240008887SD
ADDITIONAL INFORMATION
This sophisticated, custom-built, JUST COMPLETED, Brand-New Construction 2024 offers grand scale living with elegant proportions on 3.35-acres with unparalleled design. Top Designer brought the Scale & Style to a level for impeccable living and amazing year-round indoor-outdoor luxury. This incredible location offers amazing coastal breezes & 5-star resort-like living showcasing approx. 8,900+SF of ideal One-Level living, clean lines and grand spaces with 6 ensuite bedrooms, 6 car garage and full Detached 1-Bdrm Guest House overlooking Magnificent VIEWS tucked behind private gates on one of the most coveted streets in Rancho Santa Fe Covenant! An architectural triumph estate (on Solar) including zero-edge infinity pool w/ full pool bathroom, formal dining and home office both looking out to beautiful courtyard infinity pond, wine cellar, state-of-the-art systems including motorized lift doors, Control4 Smart House technology, detailed security system, custom lighting and multiple outdoor lounging areas including a sunken firepit that all provide for easy and luxe open-air enjoyment. The open chef's kitchen is built with Wolf appliances, oversized island, high-end cabinetry and wet bar. A secondary back kitchen is designed for ease of catering/prep. The primary suite with a fireplace features stunning views overlooking the pool, Views, His/her closets, large shower and stunning stone soaking tub. An incredible one-of-a-kind oasis with complete privacy and comfort, this sophisticated estate presents a truly elevated lifestyle experience.
$16,995,000
17440 El Vuelo Rancho Santa Fe, CA 92067
- Type:
- Single Family
- Sq.Ft.:
- 10,253
- Status:
- Active
- Beds:
- 6
- Lot size:
- 4.38 Acres
- Year built:
- 2020
- Baths:
- 9.00
- MLS#:
- 240008800SD
ADDITIONAL INFORMATION
Welcome to your New Legacy! Custom BUILT in 2020! Selling furnished! Never Before for sale! Nestled within 4.38 acres of meticulously manicured grounds, this RARE estate offers an exclusive lifestyle in premier Rancho Santa Fe Covenant with VIEWS! Unparalleled attention to detail, this 2020 masterpiece spans over 10,000 square feet of living space, boasting 6BDs and 7 full BTHs, 2 powder rms & featuring the timeless elegance of stone & wood flooring, w/ marble touches throughout. Entertain with finesse in the expansive great room, adorned w/ distressed wood beams & grand fireplace w/ seamless indoor/outdoor living. State-of-the-art gourmet kitchen features Habersham custom cabinetry, SubZero, 2 Calacatta marble counters, breakfast nook, large pantry and wet bar. Your lavish primary suite is complete with antique stone fireplace, vintage beam ceilings & relaxing spa-like bath, with boutique-style closets adorned with Habersham cabinetry & shelving. Outdoor lifestyle is perfect for al fresco gatherings under the stars with sprawling veranda, outdoor fireplace full bar, resort-style pool & spa. Improve your wellness at the fully equipped gym w/ full bath. Savant home system with surround sound & Tesla power walls. The compound is ideally located minutes to Golf and the Club and Village plus Rowe School with direct access to 60 miles of EQ, walking & running trails...long gated driveway, hidden from the street will make you feel right at home! Welcome to the pinnacle of luxury living!
$5,599,000
17487 Calle Mayor Rancho Santa Fe, CA 92067
- Type:
- Single Family
- Sq.Ft.:
- 7,444
- Status:
- Active
- Beds:
- 6
- Lot size:
- 1.02 Acres
- Year built:
- 1990
- Baths:
- 6.00
- MLS#:
- NDP2403519
ADDITIONAL INFORMATION
Luxury Redefined in Fairbanks Ranch North. Situated on the coveted North Side of the prestigious, guard-gated community of Fairbanks Ranch, this magnificent estate epitomizes luxury living. Enter through the grand double doors into a foyer awash with natural light, showcasing impressive soaring ceilings and an elegant staircase. To your right, a private office or library awaits. The heart of the home, the living room, features large windows framing the beautifully landscaped yard, creating the perfect ambiance for intimate gatherings or tranquil evenings by the fireplace. The adjacent dining room, with its delightful views, provides an exquisite backdrop for sophisticated dinner parties and festive family celebrations. The estate boasts a well-conceived floor plan with three deluxe bedroom en-suites on the main level and an additional three bedrooms upstairs. The expansive primary suite is a haven of luxury, complete with dual walk-in closets, a large private balcony, a bespoke coffee bar, and a spa-like bathroom, offering an escape akin to a world-class resort. Enhancing its appeal, this solar-powered home includes a comprehensive solar system that not only reduces energy costs but also powers the inviting pool, ensuring year-round enjoyment without the environmental footprint. A spacious four-car garage provides ample storage for vehicles and gear, supporting an active and luxurious lifestyle. Residents of Fairbanks Ranch North enjoy an easy walk to all the exclusive amenities, including several pickleball courts for the active enthusiast, picturesque lakes, scenic walking trails, exceptional equestrian facilities, and tennis courts. The community’s 24-hour security ensures peace of mind, while proximity to top-tier schools, golf courses, beaches, and entertainment venues underscores the desirability of this exceptional location.
$8,995,000
5961 San Elijo Ave Rancho Santa Fe, CA 92067
- Type:
- Single Family
- Sq.Ft.:
- 6,432
- Status:
- Active
- Beds:
- 5
- Lot size:
- 4.16 Acres
- Year built:
- 1974
- Baths:
- 6.00
- MLS#:
- 240008709SD
ADDITIONAL INFORMATION
A Timeless Country Paradise (cows can be included) ~ Serene Covenant Sanctuary on 4.16 all usable prime Rancho Santa Fe VIEW acres on an A+ location boasting total privacy & a seamless blend of indoor/outdoor living, ideally located two minutes to Golf, the Club, Village & Rowe School. Long driveway, Olive tree lined driveway, welcomes you with a sense of arrival and this French Country estate perfectly blends old-world charm with modern amenities featuring 5+ bedrooms, SOLAR, Savant system with Sonos, wet bar with LED strip lighting, impeccable craftsmanship evident in every detail, steel doors & windows, and new French plank wood flooring. Heart of the home features an expansive kitchen, adorned with two large islands, floating shelves and a cozy nook, top-of-the-line Wolf, SubZero, and U-Line wine fridge appliances, and full-house water filtration system, effortlessly flowing into the family room. Sprawling backyard adorned with a new sparkling salt-water, seamless wet edge Pool, perfect for lazy afternoons under the Southern California sun. Welcome to your slice of paradise in Rancho Santa Fe!
$11,295,000
17176 Calle Serena Rancho Santa Fe, CA 92067
- Type:
- Single Family
- Sq.Ft.:
- 11,372
- Status:
- Active
- Beds:
- 5
- Lot size:
- 1.08 Acres
- Year built:
- 2021
- Baths:
- 7.00
- MLS#:
- 240008837SD
ADDITIONAL INFORMATION
CAN'T BE REPLICATED AT THIS PRICE! A MUST SEE! GREAT SECOND HOME OR MAIN RESIDENCE! Embark on an unparalleled living experience at 17176 Calle Serena—a sophisticated Villa seamlessly blending modern luxury with international allure. Located in a prestigious guard-gated community, this newer construction masterpiece offers a lock-and-go lifestyle, boasting a low-maintenance yard and a tranquil lakeside setting. Completed in 2021, this custom residence is a testament to the owner's global adventures, featuring imported materials that epitomize sophistication. The open-concept design facilitates seamless daily living and grand entertaining. Revel in lavish amenities, including a 2,000+ bottle wine cellar, a state-of-the-art theater, a captivating game room, and a private dock for serene moments by the water. This exclusive sanctuary beckons those with a discerning taste for the extraordinary. Elevate your lifestyle by seizing the rare opportunity to make 17176 Calle Serena your haven. Every detail reflects refined living at its pinnacle. Take the next step in experiencing unparalleled luxury—call now for intricate details and secure your place in this exquisite domain. Your refined oasis awaits. This magnificent property offers more than just luxury living—it provides a serene setting within Fairbanks Ranch, a community offering a range of amenities such as a clubhouse, world-class equestrian center, walking trails, tennis courts, twin lakes, parks, fitness courses, and security. Discover the epitome of sophistication and year-round activities in this captivating residence. Upon entering through the beautiful solid mahogany front door, an impressive 24-foot-high groin ceiling welcomes you, complemented by custom-designed water jet white and gray marble floors featuring blue lapis accents. The executive-style office exudes elegance with a 19th-century French antique mantel, intricate built-ins, a coffered ceiling, and water jet-cut walnut and maple floors. The dining room, adorned with unique floor design, seamlessly connects to the gourmet chef's kitchen. The living room, family room, and main bedroom offer unobstructed views of the lake and showcase reclaimed beams from a 19th-century barn in Virginia. The European-style chef's kitchen features a lake view, a 5-burner La Cornue stovetop, Miele appliances, and Bosch dishwashers. The main bedroom and spa-like bath provide expansive lake views and luxurious features, including a glass-walled shower/sauna, Italian marble shower with rain showerhead and body sprays, solid brass Italian Rohl hardware, and a true Scandinavian sauna crafted from Nordic Spruce with Finleo heater. Entertainment options abound with a nine-seat theater strategically located near the game room, bar, and wine cellar, all designed for easy access to the swimming pool and BBQ area. The wine cellar, a masterpiece in itself, holds approximately 2,000 bottles and features reclaimed brick 1920s, hand-distressed Jerusalem stone, and custom mahogany racks. Throughout the home, high ceilings, Siberian larch windows, hand-distressed solid wood floors, and hand-carved marble arches create an atmosphere of timeless luxury. Italian marble countertops, hand-cut crystal chandeliers, and solid mahogany doors further enhance the opulence. The exterior of the property is equally impressive, with hand-carved white marble elements, Turkish limestone window seals, copper gutters, and wrought iron entry gates inspired by Elms in Newport, Rhode Island. The outdoor space boasts a BBQ island, pool deck inspired by Versailles inner courtyard, and glass-tile swimming pool inspired by Hearst Castle outdoor pool, all adorned with hand-carved marble features. Your dream home beckons – answer the call to a life of unparalleled luxury.
$11,900,000
6260 Lago Lindo Rancho Santa Fe, CA 92067
- Type:
- Single Family
- Sq.Ft.:
- 9,695
- Status:
- Active
- Beds:
- 6
- Lot size:
- 2.86 Acres
- Year built:
- 1998
- Baths:
- 6.00
- MLS#:
- CRNDP2403371
ADDITIONAL INFORMATION
Welcome to your oasis in Rancho Santa Fe, where luxury meets tranquility on nearly 3 sprawling acres of pristine usable land. This meticulously transformed property exudes timeless elegance and modern sophistication, offering the pinnacle of one-story living without a single step to interrupt the flow. Step inside to discover a masterpiece of design, showcasing exquisite craftsmanship and attention to detail. Throughout the main home, Du Chateau wood flooring sets the stage for a seamless blend of contemporary style and natural allure. No surface has been left untouched in the extensive remodel, ensuring a harmonious fusion of form and function. Indulge your senses in the spa-like bathrooms and gourmet kitchen, where warm, natural elements create an inviting atmosphere for both relaxation and culinary delights. The backlit onyx bar and powder room sink add a touch of opulence, while a temperature-controlled wine wall promises to elevate every gathering to new heights. The kitchen is a culinary dream, boasting rift oak cabinetry, a walk-in pantry with an additional oven for the avid chef. Retreat to the primary suite, where spa-inspired features await alongside expansive closets, a private courtyard, and a convenient coffee bar for lazy mornings. Entertainment awaits in the separa


Rancho Santa Fe Real Estate
The median home value in Rancho Santa Fe, CA is $4,150,000. This is higher than the county median home value of $608,900. The national median home value is $219,700. The average price of homes sold in Rancho Santa Fe, CA is $4,150,000. Approximately 60.3% of Rancho Santa Fe homes are owned, compared to 12.19% rented, while 27.51% are vacant. Rancho Santa Fe real estate listings include condos, townhomes, and single family homes for sale. Commercial properties are also available. If you see a property you’re interested in, contact a Rancho Santa Fe real estate agent to arrange a tour today!
Rancho Santa Fe, California has a population of 2,428. Rancho Santa Fe is less family-centric than the surrounding county with 30.48% of the households containing married families with children. The county average for households married with children is 34.63%.
The median household income in Rancho Santa Fe, California is $105,469. The median household income for the surrounding county is $70,588 compared to the national median of $57,652. The median age of people living in Rancho Santa Fe is 51.2 years.
Rancho Santa Fe Weather
The average high temperature in July is 81.9 degrees, with an average low temperature in January of 43.2 degrees. The average rainfall is approximately 13.6 inches per year, with 1.8 inches of snow per year.
