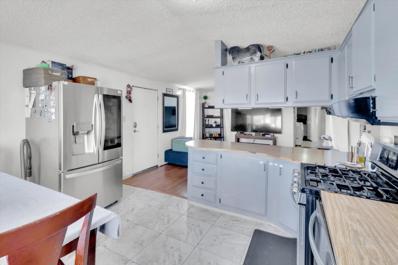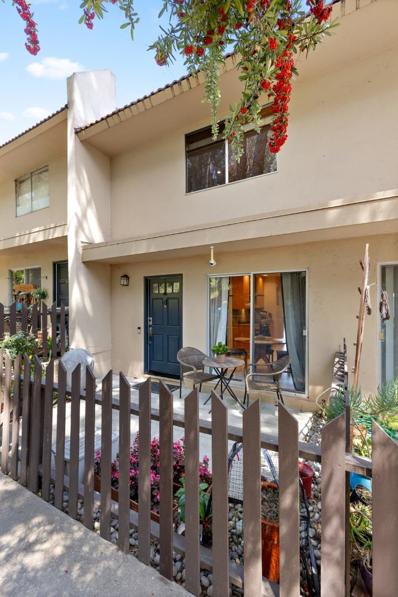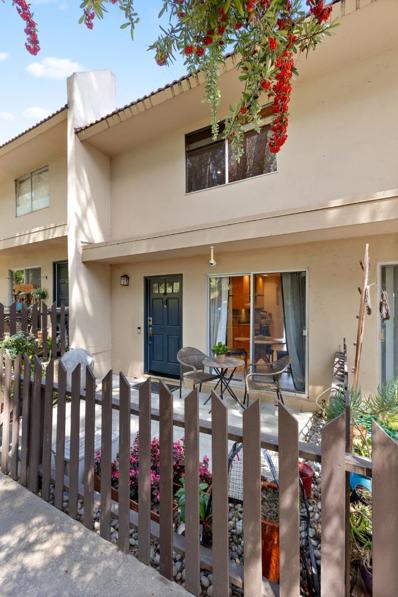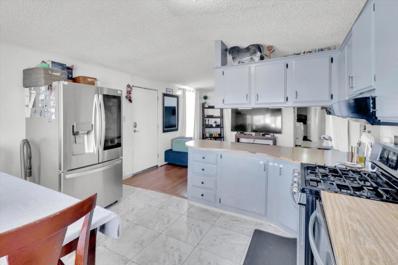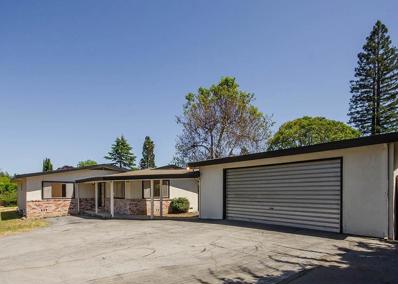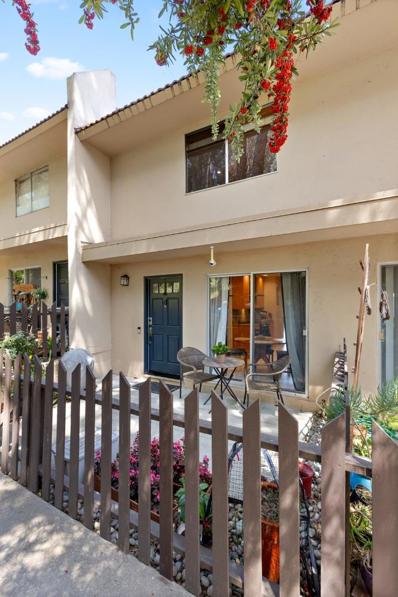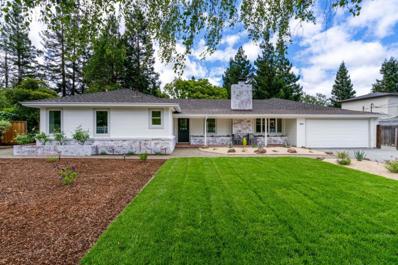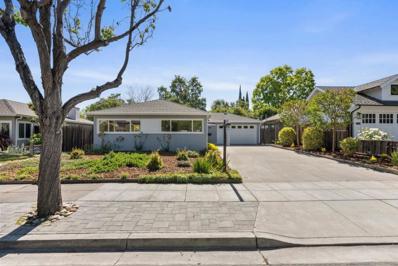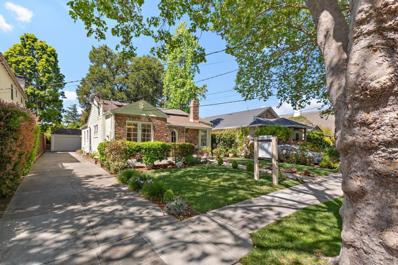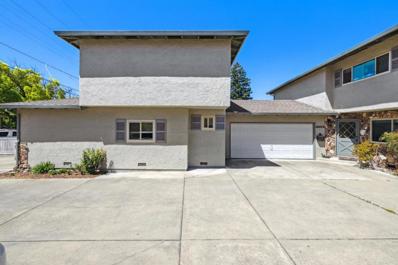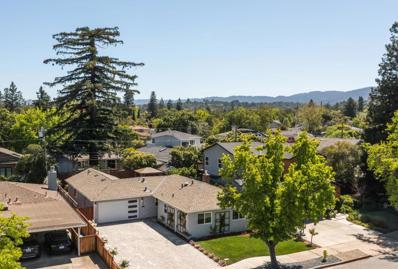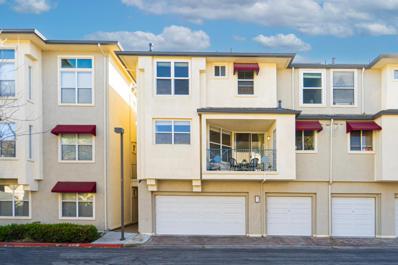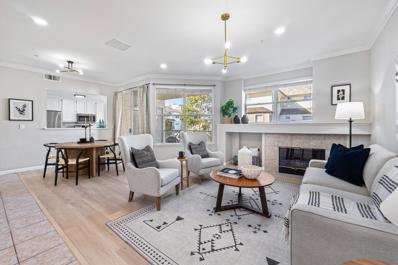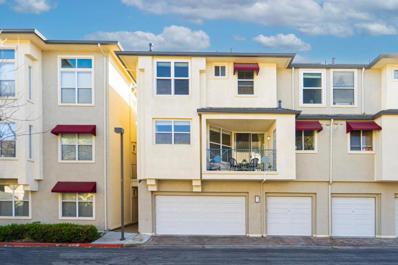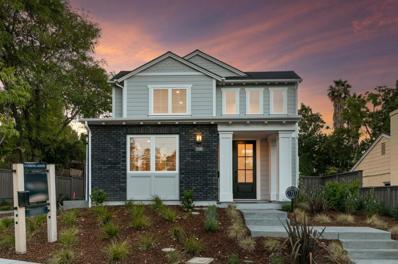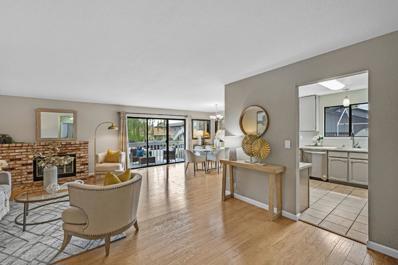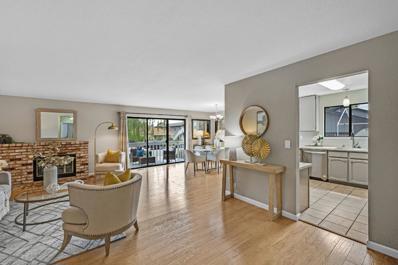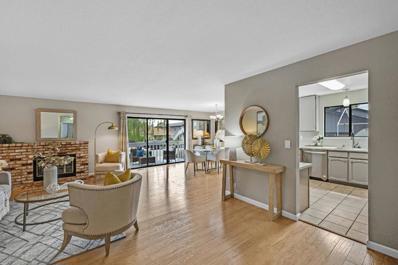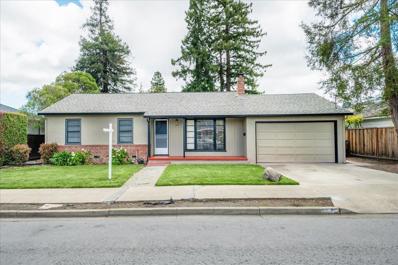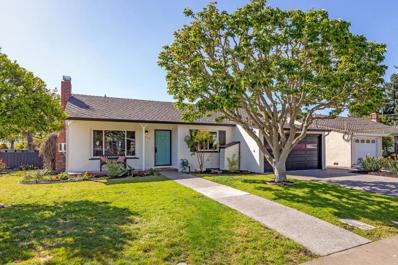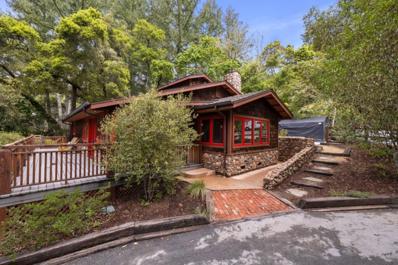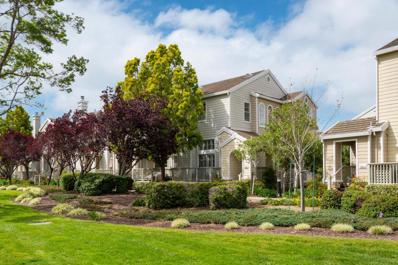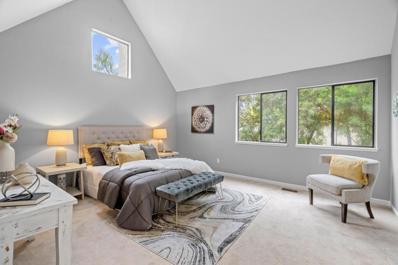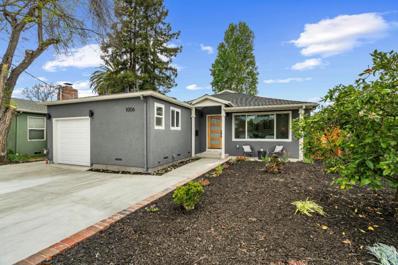Redwood City CA Homes for Sale
$2,895,000
172 Warwick St Redwood City, CA 94062
- Type:
- Single Family
- Sq.Ft.:
- 2,520
- Status:
- NEW LISTING
- Beds:
- 5
- Lot size:
- 0.16 Acres
- Year built:
- 1922
- Baths:
- 3.00
- MLS#:
- ML81964416
ADDITIONAL INFORMATION
Welcome to Edgewood Park Traditional Charm: A 1922 Gem with Modern Amenities Step into this timeless residence in the coveted Edgewood Park neighborhood, where traditional charm meets modern comfort. Built in 1922, this home exudes character w/hardwood floors, divided lite windows, crown moldings, recessed ceilings, plantation shutters, and a cozy fireplace. This home offers both spaciousness and intimacy with an open & flexible floor plan. Whether you're in need of a home office, guest room, or simply a quiet retreat, this layout accommodates various living arrangements with ease. Embrace outdoor entertaining wt in-ground pool heated by solar panels, outdoor kitchen, fire pit, and hot tub. Perfect for gatherings Redwood City, known for its "Climate Best by Government Test," this home offers convenient access to both San Carlos and Redwood City downtown. Enjoy walk-to-town ease, fine dining, entertainment, and a vibrant community . Commuting is a breeze with convenient access to Highways 101 and 280, as well as Caltrain station and SFO. Explore nearby open spaces, hiking trails, biking trails, and the scenic beauty of the SF Bay Area. Peninsula Bikeway outside your door! Don't miss the opportunity to own this charming piece of history with all the modern comforts you desire.
- Type:
- Mobile Home
- Sq.Ft.:
- 728
- Status:
- NEW LISTING
- Beds:
- 2
- Year built:
- 1986
- Baths:
- 1.00
- MLS#:
- ML81964284
ADDITIONAL INFORMATION
Honey, stop the car! Check out this mobile home offering expansive living space and upgraded Pergo flooring throughout. Situated as a corner unit, enjoy the convenience of two uncovered parking spaces. Escape the rental cycle and seize the opportunity for appreciation in Harbor Village. Within the community, enjoy the amenities including a refreshing swimming pool, a clubhouse for gatherings, a convenient carwash area, billiards for entertainment, and two on-site laundry facilities.
$1,038,000
4086 Farm Hill Blvd 4 Redwood City, CA 94061
- Type:
- Condo
- Sq.Ft.:
- 1,331
- Status:
- NEW LISTING
- Beds:
- 3
- Year built:
- 1970
- Baths:
- 2.00
- MLS#:
- ML81964190
ADDITIONAL INFORMATION
Experience elevated living at this refined condominium on Farm Hill, epitomizing sophisticated living. The front patio leads to a formal entry with rich mahogany floors, setting the stage for the updated gourmet eat-in kitchen featuring granite countertops, custom cabinetry, and a designer tile backsplash. The inviting living room, complemented by its balcony, offers stunning views creating the perfect ambiance for beautiful mornings and enchanting sunsets. This sanctuary comprises 2 bedrooms and 2 full bathrooms, including the serene Primary suite with a second balcony offering captivating Bay Views, a beautiful bathroom with radiant heat, and a skylight. The updated guest bathroom boasts a large soaking tub with shower, radiant heat, and a skylight. The finished downstairs area offers versatility as a 3rd bedroom, family room, or home office. Additionally, laundry inside the unit and ample storage ensure ease and convenience. A designated carport space with door access to the downstairs, along with additional guest parking, provide added convenience. Seamless access to Highway 280 and Canada College enriches the lifestyle. Welcome home to luxurious, elevated living in this exquisite condominium in the Roy Cloud School Boundary.
- Type:
- Condo
- Sq.Ft.:
- 1,331
- Status:
- NEW LISTING
- Beds:
- 3
- Year built:
- 1970
- Baths:
- 2.00
- MLS#:
- ML81964190
ADDITIONAL INFORMATION
Experience elevated living at this refined condominium on Farm Hill, epitomizing sophisticated living. The front patio leads to a formal entry with rich mahogany floors, setting the stage for the updated gourmet eat-in kitchen featuring granite countertops, custom cabinetry, and a designer tile backsplash. The inviting living room, complemented by its balcony, offers stunning views creating the perfect ambiance for beautiful mornings and enchanting sunsets. This sanctuary comprises 2 bedrooms and 2 full bathrooms, including the serene Primary suite with a second balcony offering captivating Bay Views, a beautiful bathroom with radiant heat, and a skylight. The updated guest bathroom boasts a large soaking tub with shower, radiant heat, and a skylight. The finished downstairs area offers versatility as a 3rd bedroom, family room, or home office. Additionally, laundry inside the unit and ample storage ensure ease and convenience. A designated carport space with door access to the downstairs, along with additional guest parking, provide added convenience. Seamless access to Highway 280 and Canada College enriches the lifestyle. Welcome home to luxurious, elevated living in this exquisite condominium in the Roy Cloud School Boundary.
- Type:
- Manufactured/Mobile Home
- Sq.Ft.:
- 728
- Status:
- NEW LISTING
- Beds:
- 2
- Year built:
- 1986
- Baths:
- 1.00
- MLS#:
- ML81964284
ADDITIONAL INFORMATION
Honey, stop the car! Check out this mobile home offering expansive living space and upgraded Pergo flooring throughout. Situated as a corner unit, enjoy the convenience of two uncovered parking spaces. Escape the rental cycle and seize the opportunity for appreciation in Harbor Village. Within the community, enjoy the amenities including a refreshing swimming pool, a clubhouse for gatherings, a convenient carwash area, billiards for entertainment, and two on-site laundry facilities.
$1,895,000
730 Canyon Road Redwood City, CA 94062
- Type:
- Single Family
- Sq.Ft.:
- 1,580
- Status:
- NEW LISTING
- Beds:
- 2
- Lot size:
- 0.45 Acres
- Year built:
- 1967
- Baths:
- 2.00
- MLS#:
- ML81964289
ADDITIONAL INFORMATION
This is a nice 2 bedroom 2 bath home with family room all in original condition. There is a large detached 2 car garage and plenty of space on this almost 1/2 acre lot for motorhome, boat and trailer storage. Located on Canyon Road half way between Edgewood Road and Jefferson with easy access to 280 or the 101. Possible setting for expansion, subdividing, add an ADU? Lots of options here just waiting for your imagination.
- Type:
- Condo
- Sq.Ft.:
- 1,331
- Status:
- NEW LISTING
- Beds:
- 3
- Year built:
- 1970
- Baths:
- 2.00
- MLS#:
- ML81964190
ADDITIONAL INFORMATION
Experience elevated living at this refined condominium on Farm Hill, epitomizing sophisticated living. The front patio leads to a formal entry with rich mahogany floors, setting the stage for the updated gourmet eat-in kitchen featuring granite countertops, custom cabinetry, and a designer tile backsplash. The inviting living room, complemented by its balcony, offers stunning views creating the perfect ambiance for beautiful mornings and enchanting sunsets. This sanctuary comprises 2 bedrooms and 2 full bathrooms, including the serene Primary suite with a second balcony offering captivating Bay Views, a beautiful bathroom with radiant heat, and a skylight. The updated guest bathroom boasts a large soaking tub with shower, radiant heat, and a skylight. The finished downstairs area offers versatility as a 3rd bedroom, family room, or home office. Additionally, laundry inside the unit and ample storage ensure ease and convenience. A designated carport space with door access to the downstairs, along with additional guest parking, provide added convenience. Seamless access to Highway 280 and Canada College enriches the lifestyle. Welcome home to luxurious, elevated living in this exquisite condominium in the Roy Cloud School Boundary.
- Type:
- Single Family
- Sq.Ft.:
- 2,990
- Status:
- NEW LISTING
- Beds:
- 4
- Lot size:
- 0.3 Acres
- Year built:
- 1948
- Baths:
- 4.00
- MLS#:
- ML81963958
ADDITIONAL INFORMATION
A rare opportunity nestled on the border of Atherton, this more than quarter acre property with an elegant single-story home awaits behind the gates. A comfortable California-living floor plan that flows effortlessly both inside and out. Conveniently situated on a tree-lined street just off Woodside Shopping Plaza with easy access to Hwys 280, 101, and Downtowns Menlo Park and Redwood City. Outside, enjoy sprawling space including numerous seating areas plus privacy. Inside, experience rich hardwood floors, a welcoming family room, a dedicated dining room, and a grand great room. The chef's kitchen with gas stove, convenient island, and just off the upgraded two car garage, a multipurpose laundry/ bonus kitchen area. The kitchen is open to the bright family room with vaulted ceiling, skylight, fireplace, wet bar, sub zero wine refrigerators, and built ins. With two en-suite bedrooms, one is privately situated, with the 2nd as primary suite situated in the main bedroom wing of the home which includes walk-in closet and spacious bath. Two additional large bedrooms access an upgraded hall bath. Numerous doors open to the tranquil backyard. This light and bright home has recessed lighting and central cooling and heating.
$1,850,000
2745 Ohio Avenue Redwood City, CA 94061
- Type:
- Single Family
- Sq.Ft.:
- 1,395
- Status:
- NEW LISTING
- Beds:
- 3
- Lot size:
- 0.14 Acres
- Year built:
- 1951
- Baths:
- 2.00
- MLS#:
- ML81964018
ADDITIONAL INFORMATION
Tucked away on a charming tree-lined street in the desirable Woodside Plaza neighborhood of Redwood City, this 3-bed, 2-bath home with an office has had a recent refresh! The open living and dining area, complete with a cozy fireplace, seamlessly connects to a gorgeous bonus sunroom or flex space, creating the perfect mix of comfort and adaptability. Outside, the private backyard and patio, featuring fresh landscaping, set the stage for inviting indoor-outdoor living and entertaining. The spacious eat-in kitchen, featuring new stainless appliances, effortlessly flows into the living area. Don't miss the sauna in the 2nd bathroom for the ultimate in relaxation. With new flooring, modern lighting, and a fresh coat of paint throughout, this home is move-in ready. Its potential for expansion in this highly sought-after neighborhood only adds to its charm. Plus, its location near Downtown Redwood City, parks, restaurants, and easy access to highways 280 and 101 make it a fantastic place to call your own.
$1,599,000
518 Grand Street Redwood City, CA 94062
- Type:
- Single Family
- Sq.Ft.:
- 1,390
- Status:
- NEW LISTING
- Beds:
- 3
- Lot size:
- 0.15 Acres
- Year built:
- 1937
- Baths:
- 2.00
- MLS#:
- ML81963962
ADDITIONAL INFORMATION
This vintage gem is a stunning representation of the 1937 Art Deco era, exuding timeless glamour and sophistication. Nestled in the desirable Mount Carmel area, this home captures the essence of vintage charm while offering modern comforts. Boasting 3 beds and 2 baths 1390 sq ft of living space, this residence sits on a generous 6500 sq ft lot, providing ample room for indoor & outdoor enjoyment. Upon entering, you'll be greeted by a thoughtfully designed interior that seamlessly blends vintage allure with modern updates. The kitchen features generous storage, laundry and seamlessly connects to the dining room, creating the perfect space for evening gatherings and entertaining. The primary bedroom offers a tranquil retreat, complete with a private en-suite bath, while the 2 additional bedrooms provide versatility for guests, a home office, or a hobby room, catering to various lifestyle needs. Located in the vibrant city of Redwood City, this home is surrounded by an array of amenities, including dining, shopping, and entertainment options, ensuring a lifestyle of comfort and convenience.
$2,450,000
1503 Sierra Street Redwood City, CA 94061
- Type:
- Single Family
- Sq.Ft.:
- 3,890
- Status:
- NEW LISTING
- Beds:
- 5
- Lot size:
- 0.14 Acres
- Year built:
- 1976
- Baths:
- 5.00
- MLS#:
- ML81963941
ADDITIONAL INFORMATION
Income opportunity! Ideal for both investors and owner-occupiers, this charming, updated duplex lives like two single-family homes, situated in the peaceful Woodside Plaza neighborhood of Redwood City. Step into the harmonious blend of comfort and style with recently remodeled kitchens in both units, featuring contemporary granite countertops and new tile floors. Refinement continues throughout with the addition of high-quality rugs and solid wood floors. Essential updates such as a new water heater, AC, and furnace ensure a turnkey experience. The homes' functionality is enhanced by all new appliances. The thoughtful upgrades are complemented by recessed lighting and new ceiling fans in every room, creating an inviting atmosphere in each unit. Unit B is a spacious 3BR/2.5BA standalone-like unit boasts 1,727 +/- sqft of airy living space. Enjoy a gas stovetop kitchen, family room and fireplace. All bedrooms are privately housed upstairs, along with a 2-car garage. Unit A, approximately 1,094+/- sqft, features a cozy 2BR/1.5BA layout with private upper bedrooms, a serene garden view, and its own garage. Enjoy proximity to key amenities and the benefits of living in a desirable area. Don't miss out on this multi-family residence at 1503 Sierra Street.
$2,695,000
2457 Carolina Avenue Redwood City, CA 94061
- Type:
- Single Family
- Sq.Ft.:
- 1,744
- Status:
- NEW LISTING
- Beds:
- 4
- Lot size:
- 0.14 Acres
- Year built:
- 1951
- Baths:
- 2.00
- MLS#:
- ML81963923
ADDITIONAL INFORMATION
Extensively remodeled in 2021 with elegance and refinement in mind. The owners have spared no expense in making this a home to remember. This single-level home resides on a majestic tree lined street, where welcoming neighbors exemplify the notion of community. Beautifully remodeled with attention to detail, this immaculate and spacious 4-bedroom / 2-bathroom home offers a tasteful, bright living space. The sophisticated layout is stylish and chic with an open arrangement of sun-lit rooms unified by richly colored floors and a soothing color palette. The heart of the home is appointed with an open kitchen looking onto an expansive family room ensemble that flows out to the beautiful backyard retreat. Smart home features include: Lutron Caseta automated dimmers and Lutron Serena automated window coverings in all living areas, CAT 6 wiring throughout, Ring Doorbell and security cameras, Nest thermostat, My Q garage door opener app, FLO app controlled mater-main valve, EV charger and more. With easy access to the best of Peninsula living: Woodside Plaza, shopping, dining, major commute routes and more, you're centrally located within a wonderful neighborhood community offering an amazing quality of life. This is a must see home.
$1,190,000
701 Baltic Cir 711 Redwood City, CA 94065
- Type:
- Townhouse
- Sq.Ft.:
- 1,301
- Status:
- NEW LISTING
- Beds:
- 2
- Lot size:
- 7.22 Acres
- Year built:
- 1996
- Baths:
- 3.00
- MLS#:
- ML81960947
ADDITIONAL INFORMATION
Desirable 2 level townhouse-style homeÂin resort-style community! This beautiful 2 bedroom and 2.5 bath home offers you NEW wood floor, NEW kitchen, NEW bathrooms, NEW light fixtures! Enter the naturally lit living space with gas fireplace and wide balcony. The combination dining area overlooking the NEW kitchen and serving bar. The laundry is tucked away just off the kitchen with space for extra storage. The roomy primary suite and bathroom has a dual sink vanity, shower and tub, and walk-in closet. ÂThe junior master suite with brand NEW bathroom. This floor plan includes a cozy patio, a detached one car automatic garage and is just steps away from the community pool, hot tub and clubhouse. Located in the sought after Belmont-Redwood Shores school district, this community also offers greenbelts, water views and is walking distance to beautiful Shannon Park and the Bay Trail! Shopping and restaurants are nearby. Miles of waterfront walking and biking paths. Don't miss this special property! HOA covers Water, trash, roof, 2 pools, clubhouse, hot tub, gym and common area.
$1,190,000
701 Baltic Circle Redwood City, CA 94065
- Type:
- Townhouse
- Sq.Ft.:
- 1,301
- Status:
- NEW LISTING
- Beds:
- 2
- Lot size:
- 7.22 Acres
- Year built:
- 1996
- Baths:
- 2.00
- MLS#:
- ML81960947
ADDITIONAL INFORMATION
Desirable 2 level townhouse-style home in resort-style community! This beautiful 2 bedroom and 2.5 bath home offers you NEW wood floor, NEW kitchen, NEW bathrooms, NEW light fixtures! Enter the naturally lit living space with gas fireplace and wide balcony. The combination dining area overlooking the NEW kitchen and serving bar. The laundry is tucked away just off the kitchen with space for extra storage. The roomy primary suite and bathroom has a dual sink vanity, shower and tub, and walk-in closet. The junior master suite with brand NEW bathroom. This floor plan includes a cozy patio, a detached one car automatic garage and is just steps away from the community pool, hot tub and clubhouse. Located in the sought after Belmont-Redwood Shores school district, this community also offers greenbelts, water views and is walking distance to beautiful Shannon Park and the Bay Trail! Shopping and restaurants are nearby. Miles of waterfront walking and biking paths. Don't miss this special property! HOA covers Water, trash, roof, 2 pools, clubhouse, hot tub, gym and common area.
- Type:
- Townhouse
- Sq.Ft.:
- 1,301
- Status:
- NEW LISTING
- Beds:
- 2
- Lot size:
- 7.22 Acres
- Year built:
- 1996
- Baths:
- 3.00
- MLS#:
- ML81960947
ADDITIONAL INFORMATION
Desirable 2 level townhouse-style home in resort-style community! This beautiful 2 bedroom and 2.5 bath home offers you NEW wood floor, NEW kitchen, NEW bathrooms, NEW light fixtures! Enter the naturally lit living space with gas fireplace and wide balcony. The combination dining area overlooking the NEW kitchen and serving bar. The laundry is tucked away just off the kitchen with space for extra storage. The roomy primary suite and bathroom has a dual sink vanity, shower and tub, and walk-in closet.  The junior master suite with brand NEW bathroom. This floor plan includes a cozy patio, a detached one car automatic garage and is just steps away from the community pool, hot tub and clubhouse. Located in the sought after Belmont-Redwood Shores school district, this community also offers greenbelts, water views and is walking distance to beautiful Shannon Park and the Bay Trail! Shopping and restaurants are nearby. Miles of waterfront walking and biking paths. Don't miss this special property! HOA covers Water, trash, roof, 2 pools, clubhouse, hot tub, gym and common area.
$3,645,000
518 Hillcrest Drive Redwood City, CA 94062
Open House:
Tuesday, 5/7 10:00-1:00PM
- Type:
- Single Family
- Sq.Ft.:
- 2,952
- Status:
- NEW LISTING
- Beds:
- 4
- Lot size:
- 0.15 Acres
- Year built:
- 2024
- Baths:
- 4.00
- MLS#:
- ML81963770
ADDITIONAL INFORMATION
Situated on a quiet street at the base of Farm Hill neighborhood, Thomas James Homes proudly presents this stunning residence. This Traditional-style home makes hosting a breeze with the expansive dining and great room spaces, plus a gourmet kitchen with top-of-the-line appliances, island with bar seating, and walk-in pantry. The first floor comes complete with a secondary bedroom, full bathroom, den, and drop zone with built-ins, presenting flexible options to create the ideal work and living spaces. Ascend the stairs to 2 additional secondary bedrooms, a full bathroom, and laundry room with sink. Indulge in the luxuries of the grand suites' walk-in closet and spa-inspired bath, which includes dual vanities, a free-standing soaking tub, and a walk-in shower. Located in the heart of this sought-after Redwood City neighborhood, this home is within walking distance of boutiques, restaurants, bars, and more!
- Type:
- Condo
- Sq.Ft.:
- 1,175
- Status:
- Active
- Beds:
- 2
- Lot size:
- 0.67 Acres
- Year built:
- 1985
- Baths:
- 2.00
- MLS#:
- ML81963393
ADDITIONAL INFORMATION
Bright Chic Home West of El Camino Real! Enter inside this lovely, sunlit, corner unit and feel right at home with its warm and inviting atmosphere. The open layout is perfect for relaxing or entertaining, featuring a handsome brick-faced wood-burning fireplace. The kitchen is a delight, updated with sleek Quartz countertops, and a convenient breakfast counter. It's well-equipped with stainless steel Whirlpool appliances and offers abundant cabinet space, both above and below. Right next to the kitchen, the spacious dining and living rooms welcomes natural light through large glass doors that open onto a deck - ideal for savoring your morning coffee or unwinding with a glass of wine under the stars. This home includes two large bedrooms, each with ample closet space. For added convenience, this home comes with a stacked washer and dryer. Parking is easy with one covered carport and one open parking space. Located just moments from the bustling heart of Redwood City, you are perfectly positioned to enjoy quick access to local eateries, chic cafes, and vibrant shopping centers. 84, 101, and 280 are nearby making your commute to work or weekend excursions around picturesque San Francisco Bay Area a breeze. Don't miss out on this rare and incredible home - you'll love living here!
- Type:
- Condo
- Sq.Ft.:
- 1,175
- Status:
- Active
- Beds:
- 2
- Lot size:
- 0.67 Acres
- Year built:
- 1985
- Baths:
- 2.00
- MLS#:
- ML81963393
ADDITIONAL INFORMATION
Bright Chic Home West of El Camino Real! Enter inside this lovely, sunlit, corner unit and feel right at home with its warm and inviting atmosphere. The open layout is perfect for relaxing or entertaining, featuring a handsome brick-faced wood-burning fireplace. The kitchen is a delight, updated with sleek Quartz countertops, and a convenient breakfast counter. It's well-equipped with stainless steel Whirlpool appliances and offers abundant cabinet space, both above and below. Right next to the kitchen, the spacious dining and living rooms welcomes natural light through large glass doors that open onto a deck - ideal for savoring your morning coffee or unwinding with a glass of wine under the stars. This home includes two large bedrooms, each with ample closet space. For added convenience, this home comes with a stacked washer and dryer. Parking is easy with one covered carport and one open parking space. Located just moments from the bustling heart of Redwood City, you are perfectly positioned to enjoy quick access to local eateries, chic cafes, and vibrant shopping centers. 84, 101, and 280 are nearby making your commute to work or weekend excursions around picturesque San Francisco Bay Area a breeze. Don't miss out on this rare and incredible home - you'll love living here!
- Type:
- Condo
- Sq.Ft.:
- 1,175
- Status:
- Active
- Beds:
- 2
- Lot size:
- 0.67 Acres
- Year built:
- 1985
- Baths:
- 2.00
- MLS#:
- ML81963393
ADDITIONAL INFORMATION
Bright Chic Home West of El Camino Real! Enter inside this lovely, sunlit, corner unit and feel right at home with its warm and inviting atmosphere. The open layout is perfect for relaxing or entertaining, featuring a handsome brick-faced wood-burning fireplace. The kitchen is a delight, updated with sleek Quartz countertops, and a convenient breakfast counter. It's well-equipped with stainless steel Whirlpool appliances and offers abundant cabinet space, both above and below. Right next to the kitchen, the spacious dining and living rooms welcomes natural light through large glass doors that open onto a deck - ideal for savoring your morning coffee or unwinding with a glass of wine under the stars. This home includes two large bedrooms, each with ample closet space. For added convenience, this home comes with a stacked washer and dryer. Parking is easy with one covered carport and one open parking space. Located just moments from the bustling heart of Redwood City, you are perfectly positioned to enjoy quick access to local eateries, chic cafes, and vibrant shopping centers. 84, 101, and 280 are nearby making your commute to work or weekend excursions around picturesque San Francisco Bay Area a breeze. Don't miss out on this rare and incredible home - you'll love living here!
$1,550,000
1921 James Avenue Redwood City, CA 94062
- Type:
- Single Family
- Sq.Ft.:
- 1,060
- Status:
- Active
- Beds:
- 3
- Lot size:
- 0.14 Acres
- Year built:
- 1949
- Baths:
- 1.00
- MLS#:
- ML81963450
ADDITIONAL INFORMATION
Well maintained single story home centrally located between Hwy 101 and Hwy 280 in the New High School Acres neighborhood with easy access to downtown Redwood City & San Carlos shopping and restaurants. This home features 3 bedrooms, 1 bath, and a 2-car garage. It has 1,060 square feet of living space and is situated on a generous 6,000 square foot lot. The kitchen has been updated with granite slab counters, stainless-steel appliances and tile floors. The backyard is tastefully landscaped to provide privacy and serenity. New carpet throughout. The rear patio and front porch have a fresh coat of paint.
$1,749,000
1003 Vera Avenue Redwood City, CA 94061
- Type:
- Single Family
- Sq.Ft.:
- 1,460
- Status:
- Active
- Beds:
- 3
- Lot size:
- 0.15 Acres
- Year built:
- 1946
- Baths:
- 2.00
- MLS#:
- ML81962693
ADDITIONAL INFORMATION
UPDATED CENTRAL PARK home with refinished Hardwood Floors, New painted interior, exterior, and fence. New Linoleum floors in kitchen and bathrooms. Large Family room. Kitchen with new painted cabinets and new drawer pulls. Beautifully Landscaped front, back, and side yards with Orange, Avocado and Pink Tulip trees. STAGED. Great central location close to Roosevelt Center. Livingroom with wood burning Fireplace, Twilight Tour Wednesday, 5:00 TO 7:00PM and Open House Saturday and Sunday 1:00 TO 4:00PM, Large Primary bedroom and two other bedrooms. Both bathrooms with new sink vanities, new over-sink lighting and new floors.
$2,099,000
8 Blakewood Way Redwood City, CA 94062
- Type:
- Single Family
- Sq.Ft.:
- 1,770
- Status:
- Active
- Beds:
- 3
- Lot size:
- 0.23 Acres
- Year built:
- 1950
- Baths:
- 2.00
- MLS#:
- ML81962826
ADDITIONAL INFORMATION
Welcome to this stunning Woodside residence, where modern elegance meets timeless charm. Built in 2010, this home combines stone, wood, and striking red accents to create a captivating exterior. Circular driveway beckons you towards the welcoming entryway. Step inside to discover a light-filled haven boasting 3 bedrooms and 2 baths. The airy sunroom immediately off the entry sets the tone for the bright and inviting atmosphere found throughout. Spacious kitchen, you'll be greeted by high ceilings and a magnificent chef's island complete with a gas cooktop and warming drawer - perfect for culinary enthusiasts. The sunlit eating area features custom built-in buffet cabinets offering ample storage for all your needs. The living room is a sanctuary of comfort, Nestled within is a cozy wood-burning stove. Step outside onto the deck or patio, where you can bask in the serene ambiance of the outdoors amidst mature shade trees. This outdoor space provides endless possibilities for entertaining. Retreat to the master bedroom, complete with its own ensuite bathroom and outdoor access via a light-filled French door. Whether relaxing indoors or enjoying the tranquility of the outdoor spaces, this Woodside gem offers the perfect blend of modern luxury and natural beauty.
$1,499,950
334 MERIDIAN Drive Redwood City, CA 94065
- Type:
- Condo
- Sq.Ft.:
- 1,610
- Status:
- Active
- Beds:
- 3
- Year built:
- 1995
- Baths:
- 3.00
- MLS#:
- ML81963207
ADDITIONAL INFORMATION
THIS END-UNIT HOME FEELS LIKE A SINGLE-FAMILY HOME BUT WITH THE CONVENIENCES OF CONDOMINIUM COMMUNITY LIVING! LIGHT AND BRIGHT THROUGHOUT, THE MAIN LEVEL FEATURES A FORMAL LIVING ROOM AND DINING ROOM, AND A SPACIOUS EAT-IN KITCHEN WITH AN ADJOINING FAMILY ROOM, MAKING THIS AN ENTERTAINERS DELIGHT. ON THE SECOND FLOOR, THE PRIMARY SUITE WELCOMES YOU WITH ITS LARGE WALK-IN CLOSET AND A SPACIOUS UPDATED BATHROOM WHILE TWO ADDITIONAL BEDROOMS SHARE A SECOND UPDATED BATHROOM. YOULL JUST LOVE THAT THE LAUNDRY IS ON THIS LEVEL TOO! LOTS OF CLOSET AND STORAGE SPACE THROUGHOUT, INCLUDING AN OVERSIZED TWO-CAR GARAGE, COMPLETE WITH A SECOND WASHER & DRYER HOOK-UP! MATURE PLANTINGS SURROUND THE SERENE PARK-LIKE SETTING OF THIS COMMUNITY THAT ALSO BOASTS A RESIDENTS-ONLY POOL. REDWOOD SHORES IS KNOWN FOR ITS PEDWAY SYSTEM AND AWARD-WINNING SCHOOLS, AS WELL AS CLOSE PROXIMITY TO MAJOR EMPLOYERS, SHOPPING & DINING. THIS IS RESORT-STYLE LIVING AT ITS BEST!
$2,498,000
1821 Kentfield Avenue Redwood City, CA 94061
- Type:
- Single Family
- Sq.Ft.:
- 3,134
- Status:
- Active
- Beds:
- 5
- Lot size:
- 0.14 Acres
- Year built:
- 1987
- Baths:
- 4.00
- MLS#:
- ML81962088
ADDITIONAL INFORMATION
Welcome to this exceptional, updated home in the coveted neighborhood of Park Atherton! Step through the entrance into soaring ceilings, a gracefully tiled foyer, and newly refinished oak floors. The inviting living room beckons with a stone fireplace and a classic mantle, offering a cozy retreat. The grand, two-story dining room takes center stage and is perfect for gatherings, with access to the trellis-covered patio and backyard with majestic trees. Across the foyer is the ample family room, with a fireplace and banquet-style breakfast nook that adjoins the well-appointed kitchen, catering to the needs of the most discerning cook! This abode boasts five spacious bedrooms and four full baths, including TWO primary retreats with luxurious spa-like bathrooms and ample closet space. A convenient full bedroom and bathroom on the lower level are ideal for accommodating guests and family. An oversized, two-car garage offers built-in cabinets for abundant storage. Community amenities include a pool, hot tub/sauna, tennis court, and a communal recreation room. Situated on a level lot and located near top-rated local schools, Woodside Plaza, downtown Redwood City, and commuter freeways, this home offers you the tranquility of a cherished family sanctuary in the heart of Redwood City.
$1,798,000
1006 8th Avenue Redwood City, CA 94063
- Type:
- Single Family
- Sq.Ft.:
- 1,890
- Status:
- Active
- Beds:
- 4
- Lot size:
- 0.14 Acres
- Year built:
- 1947
- Baths:
- 3.00
- MLS#:
- ML81963027
ADDITIONAL INFORMATION
Welcome to your dream home in the heart of Redwood City! This stunning single-family residence has undergone an extensive remodel & expansion, offering unparalleled luxury & comfort. Nestled in a prime location, this home seamlessly blends contemporary design w/ timeless elegance, creating a space that is both inviting & sophisticated. As you step inside, you'll be welcomed by an abundance of natural light streaming through the expansive windows, casting a radiant glow upon the spacious open floor plan. The gourmet kitchen is a chef's delight, featuring an oversized center island w/ bar seating, top-of-the-line S/S appliances, quartz countertops, stunning backsplash & shaker cabinetry. The primary suite is a true retreat, complete w/ a luxurious bathroom & a walk-in closet. Three additional bedrooms offer ample space for family & guests, each thoughtfully designed w/ comfort and style in mind. Step outside to discover your own private oasis, complete w/ a meticulously landscaped yard w/ ample of space; ideal for al fresco dining under the open sky & hosting gatherings w/ friends and family. Conveniently located near Meta, Stanford & a short drive to downtown Redwood City. Enjoy easy access to the 101 freeway, shopping, dining & local parks.

The data relating to real estate for sale on this display comes in part from the Internet Data Exchange program of the MLSListingsTM MLS system. Real estate listings held by brokerage firms other than Xome Inc. are marked with the Internet Data Exchange icon (a stylized house inside a circle) and detailed information about them includes the names of the listing brokers and listing agents. Based on information from the MLSListings MLS as of {{last updated}}. All data, including all measurements and calculations of area, is obtained from various sources and has not been, and will not be, verified by broker or MLS. All information should be independently reviewed and verified for accuracy. Properties may or may not be listed by the office/agent presenting the information.

Redwood City Real Estate
The median home value in Redwood City, CA is $1,650,500. This is higher than the county median home value of $1,368,400. The national median home value is $219,700. The average price of homes sold in Redwood City, CA is $1,650,500. Approximately 49.54% of Redwood City homes are owned, compared to 47.84% rented, while 2.62% are vacant. Redwood City real estate listings include condos, townhomes, and single family homes for sale. Commercial properties are also available. If you see a property you’re interested in, contact a Redwood City real estate agent to arrange a tour today!
Redwood City, California has a population of 84,368. Redwood City is more family-centric than the surrounding county with 38.52% of the households containing married families with children. The county average for households married with children is 36.67%.
The median household income in Redwood City, California is $99,026. The median household income for the surrounding county is $105,667 compared to the national median of $57,652. The median age of people living in Redwood City is 37 years.
Redwood City Weather
The average high temperature in July is 83.6 degrees, with an average low temperature in January of 39.6 degrees. The average rainfall is approximately 24.1 inches per year, with 0 inches of snow per year.

