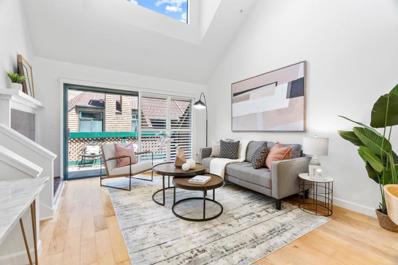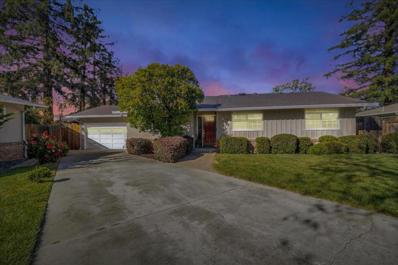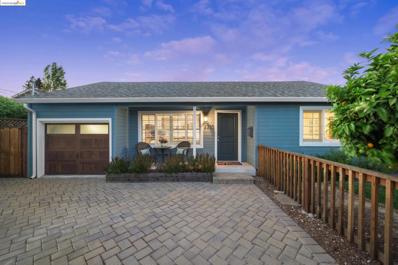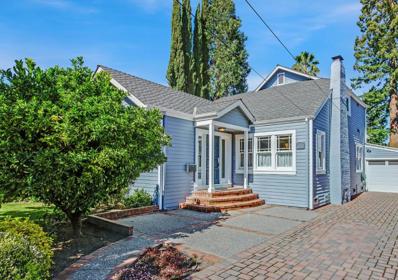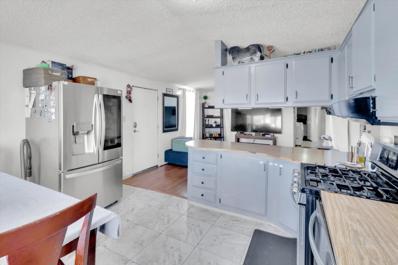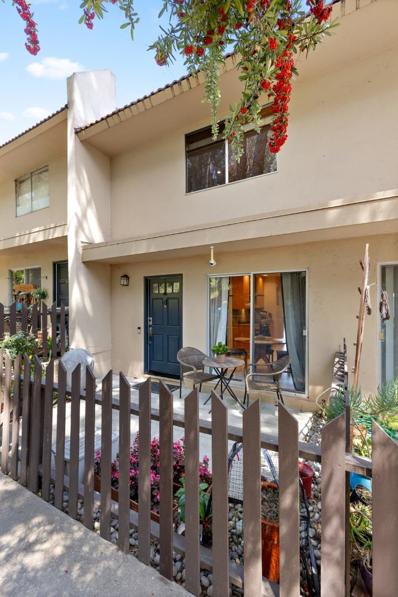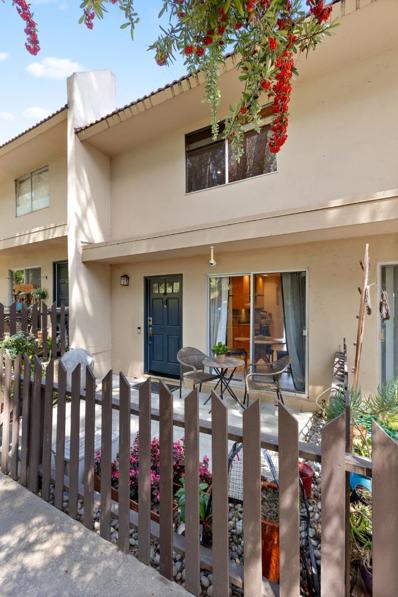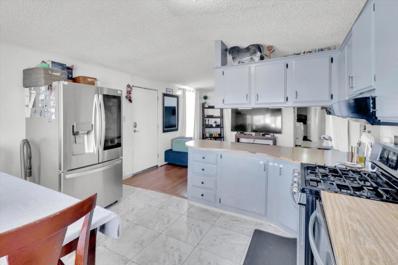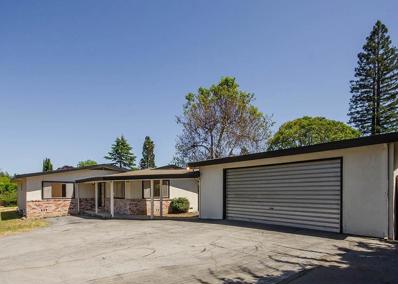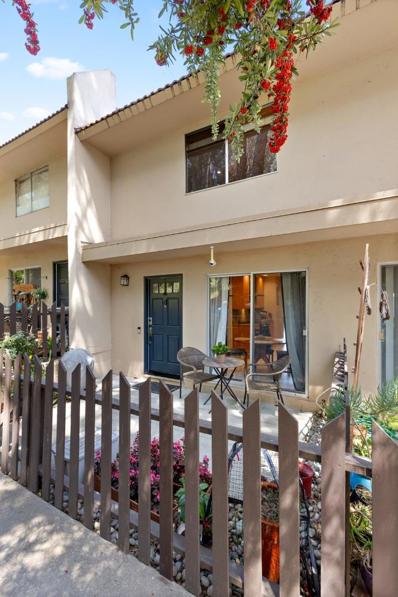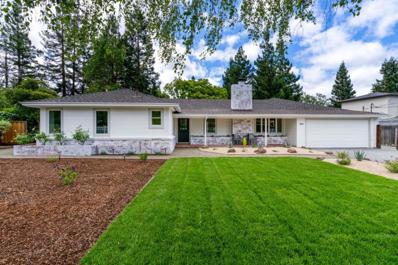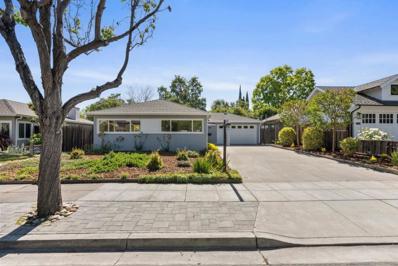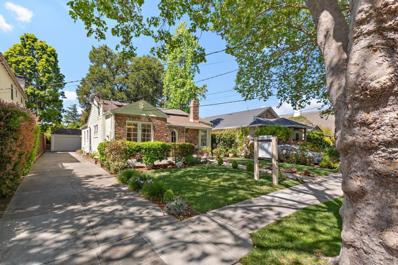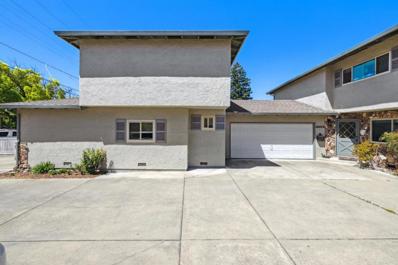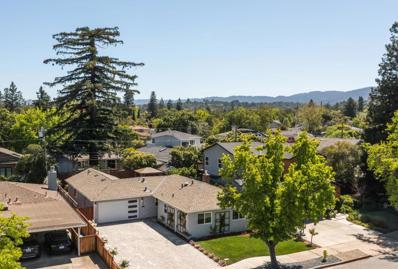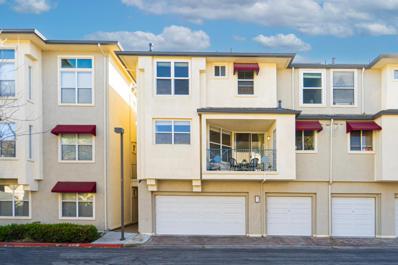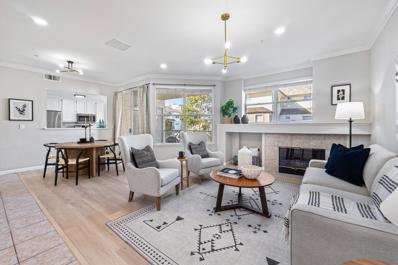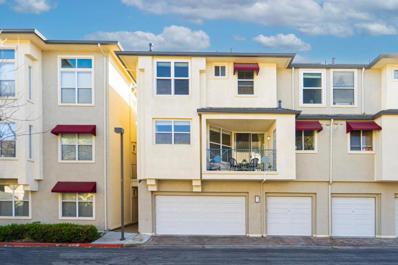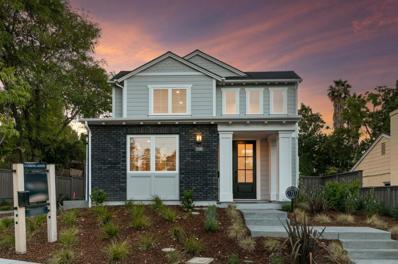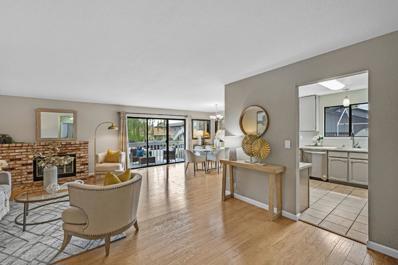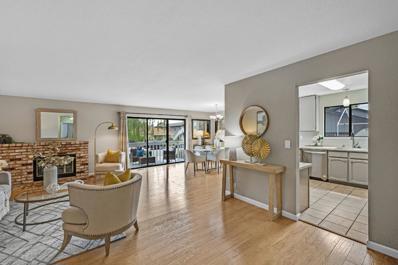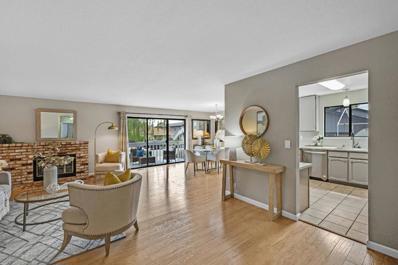Redwood City CA Homes for Sale
$3,250,000
1257 Connecticut Dr Redwood City, CA 94061
Open House:
Saturday, 5/11 1:00-4:00PM
- Type:
- Single Family
- Sq.Ft.:
- 2,583
- Status:
- NEW LISTING
- Beds:
- 4
- Lot size:
- 0.23 Acres
- Year built:
- 1950
- Baths:
- 2.00
- MLS#:
- ML81964873
ADDITIONAL INFORMATION
A true masterclass in elegance and functionality. 1257 Connecticut was built to celebrate the moments in life worth celebration with its grand open floor plan and magnificent backyard, but also provide its residents a private sanctuary when they need to recharge. The heart of this home features a kitchen with commercial-grade Wolf and Sub-Zero appliances and is luxuriously bathed in genuine Calacatta marble. It is comfortable hosting grand parties as it is with a quiet family moment. The living room is saturated with natural sunlight through the three custom wooden French doors that allow for a seamless indoor/outdoor expansion. An imported Italian marble fireplace mantle and exceptional built-ins define the easter edge of the home. A proper family room with additional built-ins separates the formal elongated dining room. The western wing of the home features 3 generously sized guest bedrooms, a proper laundry/mud room, and finally, we have the resort-inspired primary bedroom complete with a walk-in closet, standing tub, enclosed shower, dual vanities, and more. The backyard is a zip code onto itself, an unplanned flora area, a paved sitting area, a lawn, and an elevated deck with 2 sheds. Finally, this property is fully permitted for a 1200 sqft ADU and in-ground pool.
$1,528,888
1 Brigantine Ln Redwood City, CA 94065
Open House:
Saturday, 5/11 1:00-4:00PM
- Type:
- Townhouse
- Sq.Ft.:
- 1,610
- Status:
- NEW LISTING
- Beds:
- 3
- Lot size:
- 16.98 Acres
- Year built:
- 1995
- Baths:
- 3.00
- MLS#:
- ML81964827
ADDITIONAL INFORMATION
Welcome to 1 Brigantine Ln, a charming 3-bedroom, 2.5-bathroom residence nestled in desirable Redwood Shores. This delightful home boasts a spacious 1610sf of living space, offering comfort and style in a prime location conveniently located near top-rated schools. Upon entering, you'll be greeted by a formal living room, perfect for hosting intimate gatherings and a formal dining room for enjoying spectacular meals. The well-appointed kitchen is a culinary haven, featuring modern appliances, ample counter space and family room. The primary bedroom is a serene retreat, complete with a walk-in closet and en-suite bathroom for added privacy. Two additional bedrooms provide versatility for a home office, guest room, personal hobby space or play room. Convenience is key with a garage and guest parking, ensuring that you and your guests have plenty of space. The home's thoughtful layout and ample natural light create an inviting atmosphere throughout. Situated in a sought-after location, this residence offers a perfect blend of comfort and convenience, with access to pool, spa, Bay Trails, parks, and close to dining and shopping. Don't miss the opportunity to make this lovely property your new home sweet home. Low HOA's! Schedule a showing today and experience the best of living!
$2,250,000
342 Lakeview Way Redwood City, CA 94062
- Type:
- Single Family
- Sq.Ft.:
- 2,045
- Status:
- NEW LISTING
- Beds:
- 4
- Lot size:
- 0.41 Acres
- Year built:
- 1947
- Baths:
- 3.00
- MLS#:
- ML81964816
ADDITIONAL INFORMATION
This stunning 4-bed, 3-bath plus office space home offers the perfect blend of luxury, comfort and tranquility. As you walk up the front steps you are greeted by landscaped beds and a deck that overlooks the mountains perfect for enjoying evening sunsets and uninterrupted stargazing. Remodeled in 2013 this home was designed to accommodate your every need. From the formal living and dining room, to the heart of this house, the kitchen great room where everyone gathers. Natural light shines in through double-paned windows on every side of the home. The chefs kitchen is complete with granite countertops, stainless steel appliances and ample cabinet space. 4 full bedrooms plus an office allows for working at home or just an additional quiet space. The backyard with a swim spa, grassy area and steps to the naturally landscaped 17,800 sq.ft. lot provides endless possibilities. You will find upgrades throughout the home including Brazilian Cumaro hardwood floors, AC, radiant floor heating and soaking tub in the primary bath. A surround-sound speaker system, laundry room with tons of storage and utility sink. Tankless water heater, herb gardens, and Clifford Elementary School District. This house provides the perfect blend of feeling far away and yet being minutes from everything.
- Type:
- Condo
- Sq.Ft.:
- 1,062
- Status:
- NEW LISTING
- Beds:
- 2
- Year built:
- 1985
- Baths:
- 1.00
- MLS#:
- ML81964676
ADDITIONAL INFORMATION
Beautiful 1 bedroom 1 bath condo with a loft in Redwood Shores. This home features amazing hardwood floors and vaulted ceilings. The kitchen has new granite counters, new cabinets and breakfast area. Experience the quality living with the remodeled bathroom and the convenience of an in-unit laundry. Located in the Pelican Cove, this well maintained complex has 2 pools and mature landscaping. Spend the day kayaking on the lagoon then store your kayak in the provide boat storage area. Enjoy a spectacular view of the lagoon while spending the day relaxing in the sun or cooling off in the pool. Like to take a morning or evening walk there are many trails to choose from. Highly rated schools of all levels are close by. Downtown San Carlos is minutes away where you can stroll down Laurel St. finding shopping, great restaurants, and entertainment. Transportation is also near by including HWY 101, 92, Cal Train and Walking distance to Oracle, You simply must see this home.
$1,889,999
32 Shaw Court Redwood City, CA 94061
Open House:
Friday, 5/10 5:00-7:00PM
- Type:
- Single Family
- Sq.Ft.:
- 1,410
- Status:
- NEW LISTING
- Beds:
- 3
- Lot size:
- 0.14 Acres
- Year built:
- 1953
- Baths:
- 2.00
- MLS#:
- ML81961478
ADDITIONAL INFORMATION
"Exceptional opportunity to own in this highly sought-after neighborhood! Tucked away from the bustle of life, this delightful 3-bed, 2-bath home rests on a rare extended cul-de-sac. Surrounding the property, a picturesque display of mature landscaping adds to its allure. The open floor plan boasts abundant natural light, creating an inviting space ideal for gatherings. The kitchen features stainless steel appliances, ample cabinetry, and counter space for effortless meal preparation. Updated bathrooms showcase elegant marble tile, while hardwood flooring offers both sophistication and easy maintenance. With built-in closet organizers, storage becomes a breeze. Entertain loved ones on the charming private patio, enhanced by beautiful pavers and an impressive deck. Additional highlights include central heating and air conditioning, a Nest system, double paned windows and a cozy wood-burning fireplace. Conveniently located within walking distance to Roosevelt Plaza, Rite-Aid, Chez Nous Cafe, Prima Deli, Baskin-Robbins, Red-Morton Park and Community Center. With esteemed schools nearby, including Roosevelt Elementary School, JFK Middle School and Woodside High School, this could be your dream home. Don't miss out, seize this opportunity today!"
$1,780,000
3335 Page St Redwood City, CA 94063
Open House:
Saturday, 5/11 1:00-4:00PM
- Type:
- Single Family
- Sq.Ft.:
- 1,354
- Status:
- NEW LISTING
- Beds:
- 3
- Lot size:
- 0.14 Acres
- Year built:
- 1946
- Baths:
- 2.00
- MLS#:
- 41058767
ADDITIONAL INFORMATION
This beautiful, fully-remodeled home has 3 bedrooms/2 full baths plus an office and separate laundry room. The interior includes many luxury features: marble tile in the kitchen and bathrooms, recessed lighting with dimmers, crown molding, shutters, new appliances, quartz countertops, and soft-close kitchen cabinets with pull-out shelves. 3 Solatubes and windows throughout fill the home with light. The primary suite has a spacious WIC and separate bathroom. 2021 to-the-studs remodel modernized the home with updated electrical wiring, upgraded electrical panel, and all-copper water lines. Front and back yards provide a serene retreat for outdoor enjoyment with pavers, mature landscaping, automatic irrigation, and garden. Lots of storage space in the attached garage with overhead loft. Conveniently located in the charming Friendly Acres neighborhood only a few blocks from restaurants, grocery stores, Spinas park, Stanford RWC, and near 101, Meta & more!
$2,895,000
172 Warwick Street Redwood City, CA 94062
Open House:
Saturday, 5/11 1:00-4:00PM
- Type:
- Single Family
- Sq.Ft.:
- 2,520
- Status:
- NEW LISTING
- Beds:
- 5
- Lot size:
- 0.16 Acres
- Year built:
- 1922
- Baths:
- 3.00
- MLS#:
- ML81964416
ADDITIONAL INFORMATION
Welcome to Edgewood Park Traditional Charm: A 1922 Gem with Modern Amenities Step into this timeless residence in the coveted Edgewood Park neighborhood, where traditional charm meets modern comfort. Built in 1922, this home exudes character w/hardwood floors, divided lite windows, crown moldings, recessed ceilings, plantation shutters, and a cozy fireplace. This home offers both spaciousness and intimacy with an open & flexible floor plan. Whether you're in need of a home office, guest room, or simply a quiet retreat, this layout accommodates various living arrangements with ease. Embrace outdoor entertaining wt in-ground pool heated by solar panels, outdoor kitchen, fire pit, and hot tub. Perfect for gatherings Redwood City, known for its "Climate Best by Government Test," this home offers convenient access to both San Carlos and Redwood City downtown. Enjoy walk-to-town ease, fine dining, entertainment, and a vibrant community . Commuting is a breeze with convenient access to Highways 101 and 280, as well as Caltrain station and SFO. Explore nearby open spaces, hiking trails, biking trails, and the scenic beauty of the SF Bay Area. Peninsula Bikeway outside your door! Don't miss the opportunity to own this charming piece of history with all the modern comforts you desire.
- Type:
- Mobile Home
- Sq.Ft.:
- 728
- Status:
- NEW LISTING
- Beds:
- 2
- Year built:
- 1986
- Baths:
- 1.00
- MLS#:
- ML81964284
ADDITIONAL INFORMATION
Honey, stop the car! Check out this mobile home offering expansive living space and upgraded Pergo flooring throughout. Situated as a corner unit, enjoy the convenience of two uncovered parking spaces. Escape the rental cycle and seize the opportunity for appreciation in Harbor Village. Within the community, enjoy the amenities including a refreshing swimming pool, a clubhouse for gatherings, a convenient carwash area, billiards for entertainment, and two on-site laundry facilities.
$1,038,000
4086 Farm Hill Blvd 4 Redwood City, CA 94061
- Type:
- Condo
- Sq.Ft.:
- 1,331
- Status:
- NEW LISTING
- Beds:
- 3
- Year built:
- 1970
- Baths:
- 2.00
- MLS#:
- ML81964190
ADDITIONAL INFORMATION
Experience elevated living at this refined condominium on Farm Hill, epitomizing sophisticated living. The front patio leads to a formal entry with rich mahogany floors, setting the stage for the updated gourmet eat-in kitchen featuring granite countertops, custom cabinetry, and a designer tile backsplash. The inviting living room, complemented by its balcony, offers stunning views creating the perfect ambiance for beautiful mornings and enchanting sunsets. This sanctuary comprises 2 bedrooms and 2 full bathrooms, including the serene Primary suite with a second balcony offering captivating Bay Views, a beautiful bathroom with radiant heat, and a skylight. The updated guest bathroom boasts a large soaking tub with shower, radiant heat, and a skylight. The finished downstairs area offers versatility as a 3rd bedroom, family room, or home office. Additionally, laundry inside the unit and ample storage ensure ease and convenience. A designated carport space with door access to the downstairs, along with additional guest parking, provide added convenience. Seamless access to Highway 280 and Canada College enriches the lifestyle. Welcome home to luxurious, elevated living in this exquisite condominium in the Roy Cloud School Boundary.
- Type:
- Condo
- Sq.Ft.:
- 1,331
- Status:
- NEW LISTING
- Beds:
- 3
- Year built:
- 1970
- Baths:
- 2.00
- MLS#:
- ML81964190
ADDITIONAL INFORMATION
Experience elevated living at this refined condominium on Farm Hill, epitomizing sophisticated living. The front patio leads to a formal entry with rich mahogany floors, setting the stage for the updated gourmet eat-in kitchen featuring granite countertops, custom cabinetry, and a designer tile backsplash. The inviting living room, complemented by its balcony, offers stunning views creating the perfect ambiance for beautiful mornings and enchanting sunsets. This sanctuary comprises 2 bedrooms and 2 full bathrooms, including the serene Primary suite with a second balcony offering captivating Bay Views, a beautiful bathroom with radiant heat, and a skylight. The updated guest bathroom boasts a large soaking tub with shower, radiant heat, and a skylight. The finished downstairs area offers versatility as a 3rd bedroom, family room, or home office. Additionally, laundry inside the unit and ample storage ensure ease and convenience. A designated carport space with door access to the downstairs, along with additional guest parking, provide added convenience. Seamless access to Highway 280 and Canada College enriches the lifestyle. Welcome home to luxurious, elevated living in this exquisite condominium in the Roy Cloud School Boundary.
- Type:
- Manufactured/Mobile Home
- Sq.Ft.:
- 728
- Status:
- NEW LISTING
- Beds:
- 2
- Year built:
- 1986
- Baths:
- 1.00
- MLS#:
- ML81964284
ADDITIONAL INFORMATION
Honey, stop the car! Check out this mobile home offering expansive living space and upgraded Pergo flooring throughout. Situated as a corner unit, enjoy the convenience of two uncovered parking spaces. Escape the rental cycle and seize the opportunity for appreciation in Harbor Village. Within the community, enjoy the amenities including a refreshing swimming pool, a clubhouse for gatherings, a convenient carwash area, billiards for entertainment, and two on-site laundry facilities.
$1,895,000
730 Canyon Road Redwood City, CA 94062
- Type:
- Single Family
- Sq.Ft.:
- 1,580
- Status:
- NEW LISTING
- Beds:
- 2
- Lot size:
- 0.45 Acres
- Year built:
- 1967
- Baths:
- 2.00
- MLS#:
- ML81964289
ADDITIONAL INFORMATION
This is a nice 2 bedroom 2 bath home with family room all in original condition. There is a large detached 2 car garage and plenty of space on this almost 1/2 acre lot for motorhome, boat and trailer storage. Located on Canyon Road half way between Edgewood Road and Jefferson with easy access to 280 or the 101. Possible setting for expansion, subdividing, add an ADU? Lots of options here just waiting for your imagination.
- Type:
- Condo
- Sq.Ft.:
- 1,331
- Status:
- NEW LISTING
- Beds:
- 3
- Year built:
- 1970
- Baths:
- 2.00
- MLS#:
- ML81964190
ADDITIONAL INFORMATION
Experience elevated living at this refined condominium on Farm Hill, epitomizing sophisticated living. The front patio leads to a formal entry with rich mahogany floors, setting the stage for the updated gourmet eat-in kitchen featuring granite countertops, custom cabinetry, and a designer tile backsplash. The inviting living room, complemented by its balcony, offers stunning views creating the perfect ambiance for beautiful mornings and enchanting sunsets. This sanctuary comprises 2 bedrooms and 2 full bathrooms, including the serene Primary suite with a second balcony offering captivating Bay Views, a beautiful bathroom with radiant heat, and a skylight. The updated guest bathroom boasts a large soaking tub with shower, radiant heat, and a skylight. The finished downstairs area offers versatility as a 3rd bedroom, family room, or home office. Additionally, laundry inside the unit and ample storage ensure ease and convenience. A designated carport space with door access to the downstairs, along with additional guest parking, provide added convenience. Seamless access to Highway 280 and Canada College enriches the lifestyle. Welcome home to luxurious, elevated living in this exquisite condominium in the Roy Cloud School Boundary.
- Type:
- Single Family
- Sq.Ft.:
- 2,990
- Status:
- NEW LISTING
- Beds:
- 4
- Lot size:
- 0.3 Acres
- Year built:
- 1948
- Baths:
- 4.00
- MLS#:
- ML81963958
ADDITIONAL INFORMATION
A rare opportunity nestled on the border of Atherton, this more than quarter acre property with an elegant single-story home awaits behind the gates. A comfortable California-living floor plan that flows effortlessly both inside and out. Conveniently situated on a tree-lined street just off Woodside Shopping Plaza with easy access to Hwys 280, 101, and Downtowns Menlo Park and Redwood City. Outside, enjoy sprawling space including numerous seating areas plus privacy. Inside, experience rich hardwood floors, a welcoming family room, a dedicated dining room, and a grand great room. The chef's kitchen with gas stove, convenient island, and just off the upgraded two car garage, a multipurpose laundry/ bonus kitchen area. The kitchen is open to the bright family room with vaulted ceiling, skylight, fireplace, wet bar, sub zero wine refrigerators, and built ins. With two en-suite bedrooms, one is privately situated, with the 2nd as primary suite situated in the main bedroom wing of the home which includes walk-in closet and spacious bath. Two additional large bedrooms access an upgraded hall bath. Numerous doors open to the tranquil backyard. This light and bright home has recessed lighting and central cooling and heating.
$1,850,000
2745 Ohio Avenue Redwood City, CA 94061
- Type:
- Single Family
- Sq.Ft.:
- 1,395
- Status:
- NEW LISTING
- Beds:
- 3
- Lot size:
- 0.14 Acres
- Year built:
- 1951
- Baths:
- 2.00
- MLS#:
- ML81964018
ADDITIONAL INFORMATION
Tucked away on a charming tree-lined street in the desirable Woodside Plaza neighborhood of Redwood City, this 3-bed, 2-bath home with an office has had a recent refresh! The open living and dining area, complete with a cozy fireplace, seamlessly connects to a gorgeous bonus sunroom or flex space, creating the perfect mix of comfort and adaptability. Outside, the private backyard and patio, featuring fresh landscaping, set the stage for inviting indoor-outdoor living and entertaining. The spacious eat-in kitchen, featuring new stainless appliances, effortlessly flows into the living area. Don't miss the sauna in the 2nd bathroom for the ultimate in relaxation. With new flooring, modern lighting, and a fresh coat of paint throughout, this home is move-in ready. Its potential for expansion in this highly sought-after neighborhood only adds to its charm. Plus, its location near Downtown Redwood City, parks, restaurants, and easy access to highways 280 and 101 make it a fantastic place to call your own.
$1,599,000
518 Grand Street Redwood City, CA 94062
- Type:
- Single Family
- Sq.Ft.:
- 1,390
- Status:
- NEW LISTING
- Beds:
- 3
- Lot size:
- 0.15 Acres
- Year built:
- 1937
- Baths:
- 2.00
- MLS#:
- ML81963962
ADDITIONAL INFORMATION
This vintage gem is a stunning representation of the 1937 Art Deco era, exuding timeless glamour and sophistication. Nestled in the desirable Mount Carmel area, this home captures the essence of vintage charm while offering modern comforts. Boasting 3 beds and 2 baths 1390 sq ft of living space, this residence sits on a generous 6500 sq ft lot, providing ample room for indoor & outdoor enjoyment. Upon entering, you'll be greeted by a thoughtfully designed interior that seamlessly blends vintage allure with modern updates. The kitchen features generous storage, laundry and seamlessly connects to the dining room, creating the perfect space for evening gatherings and entertaining. The primary bedroom offers a tranquil retreat, complete with a private en-suite bath, while the 2 additional bedrooms provide versatility for guests, a home office, or a hobby room, catering to various lifestyle needs. Located in the vibrant city of Redwood City, this home is surrounded by an array of amenities, including dining, shopping, and entertainment options, ensuring a lifestyle of comfort and convenience.
$2,450,000
1503 Sierra Street Redwood City, CA 94061
- Type:
- Single Family
- Sq.Ft.:
- 3,890
- Status:
- NEW LISTING
- Beds:
- 5
- Lot size:
- 0.14 Acres
- Year built:
- 1976
- Baths:
- 5.00
- MLS#:
- ML81963941
ADDITIONAL INFORMATION
Income opportunity! Ideal for both investors and owner-occupiers, this charming, updated duplex lives like two single-family homes, situated in the peaceful Woodside Plaza neighborhood of Redwood City. Step into the harmonious blend of comfort and style with recently remodeled kitchens in both units, featuring contemporary granite countertops and new tile floors. Refinement continues throughout with the addition of high-quality rugs and solid wood floors. Essential updates such as a new water heater, AC, and furnace ensure a turnkey experience. The homes' functionality is enhanced by all new appliances. The thoughtful upgrades are complemented by recessed lighting and new ceiling fans in every room, creating an inviting atmosphere in each unit. Unit B is a spacious 3BR/2.5BA standalone-like unit boasts 1,727 +/- sqft of airy living space. Enjoy a gas stovetop kitchen, family room and fireplace. All bedrooms are privately housed upstairs, along with a 2-car garage. Unit A, approximately 1,094+/- sqft, features a cozy 2BR/1.5BA layout with private upper bedrooms, a serene garden view, and its own garage. Enjoy proximity to key amenities and the benefits of living in a desirable area. Don't miss out on this multi-family residence at 1503 Sierra Street.
$2,695,000
2457 Carolina Avenue Redwood City, CA 94061
- Type:
- Single Family
- Sq.Ft.:
- 1,744
- Status:
- NEW LISTING
- Beds:
- 4
- Lot size:
- 0.14 Acres
- Year built:
- 1951
- Baths:
- 2.00
- MLS#:
- ML81963923
ADDITIONAL INFORMATION
Extensively remodeled in 2021 with elegance and refinement in mind. The owners have spared no expense in making this a home to remember. This single-level home resides on a majestic tree lined street, where welcoming neighbors exemplify the notion of community. Beautifully remodeled with attention to detail, this immaculate and spacious 4-bedroom / 2-bathroom home offers a tasteful, bright living space. The sophisticated layout is stylish and chic with an open arrangement of sun-lit rooms unified by richly colored floors and a soothing color palette. The heart of the home is appointed with an open kitchen looking onto an expansive family room ensemble that flows out to the beautiful backyard retreat. Smart home features include: Lutron Caseta automated dimmers and Lutron Serena automated window coverings in all living areas, CAT 6 wiring throughout, Ring Doorbell and security cameras, Nest thermostat, My Q garage door opener app, FLO app controlled mater-main valve, EV charger and more. With easy access to the best of Peninsula living: Woodside Plaza, shopping, dining, major commute routes and more, you're centrally located within a wonderful neighborhood community offering an amazing quality of life. This is a must see home.
$1,190,000
701 Baltic Cir 711 Redwood City, CA 94065
- Type:
- Townhouse
- Sq.Ft.:
- 1,301
- Status:
- NEW LISTING
- Beds:
- 2
- Lot size:
- 7.22 Acres
- Year built:
- 1996
- Baths:
- 3.00
- MLS#:
- ML81960947
ADDITIONAL INFORMATION
Desirable 2 level townhouse-style homeÂin resort-style community! This beautiful 2 bedroom and 2.5 bath home offers you NEW wood floor, NEW kitchen, NEW bathrooms, NEW light fixtures! Enter the naturally lit living space with gas fireplace and wide balcony. The combination dining area overlooking the NEW kitchen and serving bar. The laundry is tucked away just off the kitchen with space for extra storage. The roomy primary suite and bathroom has a dual sink vanity, shower and tub, and walk-in closet. ÂThe junior master suite with brand NEW bathroom. This floor plan includes a cozy patio, a detached one car automatic garage and is just steps away from the community pool, hot tub and clubhouse. Located in the sought after Belmont-Redwood Shores school district, this community also offers greenbelts, water views and is walking distance to beautiful Shannon Park and the Bay Trail! Shopping and restaurants are nearby. Miles of waterfront walking and biking paths. Don't miss this special property! HOA covers Water, trash, roof, 2 pools, clubhouse, hot tub, gym and common area.
$1,190,000
701 Baltic Circle Redwood City, CA 94065
- Type:
- Townhouse
- Sq.Ft.:
- 1,301
- Status:
- Active
- Beds:
- 2
- Lot size:
- 7.22 Acres
- Year built:
- 1996
- Baths:
- 2.00
- MLS#:
- ML81960947
ADDITIONAL INFORMATION
Desirable 2 level townhouse-style home in resort-style community! This beautiful 2 bedroom and 2.5 bath home offers you NEW wood floor, NEW kitchen, NEW bathrooms, NEW light fixtures! Enter the naturally lit living space with gas fireplace and wide balcony. The combination dining area overlooking the NEW kitchen and serving bar. The laundry is tucked away just off the kitchen with space for extra storage. The roomy primary suite and bathroom has a dual sink vanity, shower and tub, and walk-in closet. The junior master suite with brand NEW bathroom. This floor plan includes a cozy patio, a detached one car automatic garage and is just steps away from the community pool, hot tub and clubhouse. Located in the sought after Belmont-Redwood Shores school district, this community also offers greenbelts, water views and is walking distance to beautiful Shannon Park and the Bay Trail! Shopping and restaurants are nearby. Miles of waterfront walking and biking paths. Don't miss this special property! HOA covers Water, trash, roof, 2 pools, clubhouse, hot tub, gym and common area.
- Type:
- Townhouse
- Sq.Ft.:
- 1,301
- Status:
- Active
- Beds:
- 2
- Lot size:
- 7.22 Acres
- Year built:
- 1996
- Baths:
- 3.00
- MLS#:
- ML81960947
ADDITIONAL INFORMATION
Desirable 2 level townhouse-style home in resort-style community! This beautiful 2 bedroom and 2.5 bath home offers you NEW wood floor, NEW kitchen, NEW bathrooms, NEW light fixtures! Enter the naturally lit living space with gas fireplace and wide balcony. The combination dining area overlooking the NEW kitchen and serving bar. The laundry is tucked away just off the kitchen with space for extra storage. The roomy primary suite and bathroom has a dual sink vanity, shower and tub, and walk-in closet.  The junior master suite with brand NEW bathroom. This floor plan includes a cozy patio, a detached one car automatic garage and is just steps away from the community pool, hot tub and clubhouse. Located in the sought after Belmont-Redwood Shores school district, this community also offers greenbelts, water views and is walking distance to beautiful Shannon Park and the Bay Trail! Shopping and restaurants are nearby. Miles of waterfront walking and biking paths. Don't miss this special property! HOA covers Water, trash, roof, 2 pools, clubhouse, hot tub, gym and common area.
$3,645,000
518 Hillcrest Drive Redwood City, CA 94062
Open House:
Saturday, 5/11 2:00-4:00PM
- Type:
- Single Family
- Sq.Ft.:
- 2,952
- Status:
- Active
- Beds:
- 4
- Lot size:
- 0.15 Acres
- Year built:
- 2024
- Baths:
- 4.00
- MLS#:
- ML81963770
ADDITIONAL INFORMATION
Situated on a quiet street at the base of Farm Hill neighborhood, Thomas James Homes proudly presents this stunning residence. This Traditional-style home makes hosting a breeze with the expansive dining and great room spaces, plus a gourmet kitchen with top-of-the-line appliances, island with bar seating, and walk-in pantry. The first floor comes complete with a secondary bedroom, full bathroom, den, and drop zone with built-ins, presenting flexible options to create the ideal work and living spaces. Ascend the stairs to 2 additional secondary bedrooms, a full bathroom, and laundry room with sink. Indulge in the luxuries of the grand suites' walk-in closet and spa-inspired bath, which includes dual vanities, a free-standing soaking tub, and a walk-in shower. Located in the heart of this sought-after Redwood City neighborhood, this home is within walking distance of boutiques, restaurants, bars, and more!
- Type:
- Condo
- Sq.Ft.:
- 1,175
- Status:
- Active
- Beds:
- 2
- Lot size:
- 0.67 Acres
- Year built:
- 1985
- Baths:
- 2.00
- MLS#:
- ML81963393
ADDITIONAL INFORMATION
Bright Chic Home West of El Camino Real! Enter inside this lovely, sunlit, corner unit and feel right at home with its warm and inviting atmosphere. The open layout is perfect for relaxing or entertaining, featuring a handsome brick-faced wood-burning fireplace. The kitchen is a delight, updated with sleek Quartz countertops, and a convenient breakfast counter. It's well-equipped with stainless steel Whirlpool appliances and offers abundant cabinet space, both above and below. Right next to the kitchen, the spacious dining and living rooms welcomes natural light through large glass doors that open onto a deck - ideal for savoring your morning coffee or unwinding with a glass of wine under the stars. This home includes two large bedrooms, each with ample closet space. For added convenience, this home comes with a stacked washer and dryer. Parking is easy with one covered carport and one open parking space. Located just moments from the bustling heart of Redwood City, you are perfectly positioned to enjoy quick access to local eateries, chic cafes, and vibrant shopping centers. 84, 101, and 280 are nearby making your commute to work or weekend excursions around picturesque San Francisco Bay Area a breeze. Don't miss out on this rare and incredible home - you'll love living here!
- Type:
- Condo
- Sq.Ft.:
- 1,175
- Status:
- Active
- Beds:
- 2
- Lot size:
- 0.67 Acres
- Year built:
- 1985
- Baths:
- 2.00
- MLS#:
- ML81963393
ADDITIONAL INFORMATION
Bright Chic Home West of El Camino Real! Enter inside this lovely, sunlit, corner unit and feel right at home with its warm and inviting atmosphere. The open layout is perfect for relaxing or entertaining, featuring a handsome brick-faced wood-burning fireplace. The kitchen is a delight, updated with sleek Quartz countertops, and a convenient breakfast counter. It's well-equipped with stainless steel Whirlpool appliances and offers abundant cabinet space, both above and below. Right next to the kitchen, the spacious dining and living rooms welcomes natural light through large glass doors that open onto a deck - ideal for savoring your morning coffee or unwinding with a glass of wine under the stars. This home includes two large bedrooms, each with ample closet space. For added convenience, this home comes with a stacked washer and dryer. Parking is easy with one covered carport and one open parking space. Located just moments from the bustling heart of Redwood City, you are perfectly positioned to enjoy quick access to local eateries, chic cafes, and vibrant shopping centers. 84, 101, and 280 are nearby making your commute to work or weekend excursions around picturesque San Francisco Bay Area a breeze. Don't miss out on this rare and incredible home - you'll love living here!
- Type:
- Condo
- Sq.Ft.:
- 1,175
- Status:
- Active
- Beds:
- 2
- Lot size:
- 0.67 Acres
- Year built:
- 1985
- Baths:
- 2.00
- MLS#:
- ML81963393
ADDITIONAL INFORMATION
Bright Chic Home West of El Camino Real! Enter inside this lovely, sunlit, corner unit and feel right at home with its warm and inviting atmosphere. The open layout is perfect for relaxing or entertaining, featuring a handsome brick-faced wood-burning fireplace. The kitchen is a delight, updated with sleek Quartz countertops, and a convenient breakfast counter. It's well-equipped with stainless steel Whirlpool appliances and offers abundant cabinet space, both above and below. Right next to the kitchen, the spacious dining and living rooms welcomes natural light through large glass doors that open onto a deck - ideal for savoring your morning coffee or unwinding with a glass of wine under the stars. This home includes two large bedrooms, each with ample closet space. For added convenience, this home comes with a stacked washer and dryer. Parking is easy with one covered carport and one open parking space. Located just moments from the bustling heart of Redwood City, you are perfectly positioned to enjoy quick access to local eateries, chic cafes, and vibrant shopping centers. 84, 101, and 280 are nearby making your commute to work or weekend excursions around picturesque San Francisco Bay Area a breeze. Don't miss out on this rare and incredible home - you'll love living here!

The data relating to real estate for sale on this display comes in part from the Internet Data Exchange program of the MLSListingsTM MLS system. Real estate listings held by brokerage firms other than Xome Inc. are marked with the Internet Data Exchange icon (a stylized house inside a circle) and detailed information about them includes the names of the listing brokers and listing agents. Based on information from the MLSListings MLS as of {{last updated}}. All data, including all measurements and calculations of area, is obtained from various sources and has not been, and will not be, verified by broker or MLS. All information should be independently reviewed and verified for accuracy. Properties may or may not be listed by the office/agent presenting the information.

Redwood City Real Estate
The median home value in Redwood City, CA is $1,650,500. This is higher than the county median home value of $1,368,400. The national median home value is $219,700. The average price of homes sold in Redwood City, CA is $1,650,500. Approximately 49.54% of Redwood City homes are owned, compared to 47.84% rented, while 2.62% are vacant. Redwood City real estate listings include condos, townhomes, and single family homes for sale. Commercial properties are also available. If you see a property you’re interested in, contact a Redwood City real estate agent to arrange a tour today!
Redwood City, California has a population of 84,368. Redwood City is more family-centric than the surrounding county with 38.52% of the households containing married families with children. The county average for households married with children is 36.67%.
The median household income in Redwood City, California is $99,026. The median household income for the surrounding county is $105,667 compared to the national median of $57,652. The median age of people living in Redwood City is 37 years.
Redwood City Weather
The average high temperature in July is 83.6 degrees, with an average low temperature in January of 39.6 degrees. The average rainfall is approximately 24.1 inches per year, with 0 inches of snow per year.

