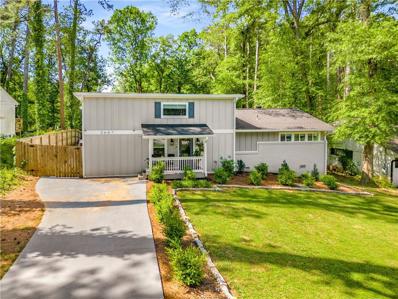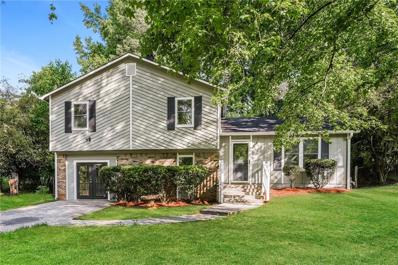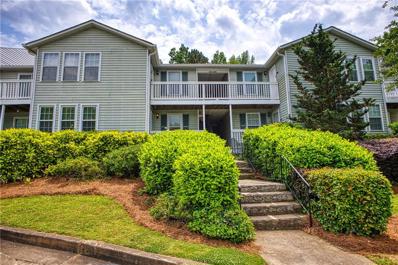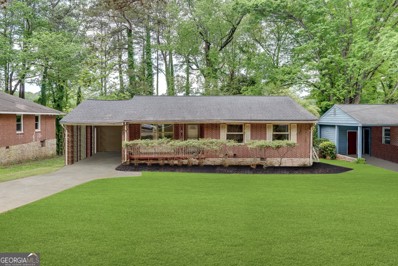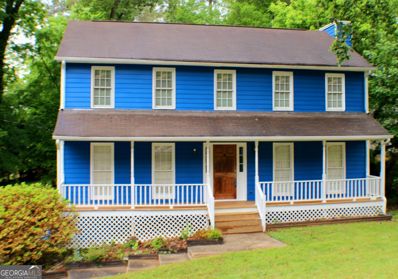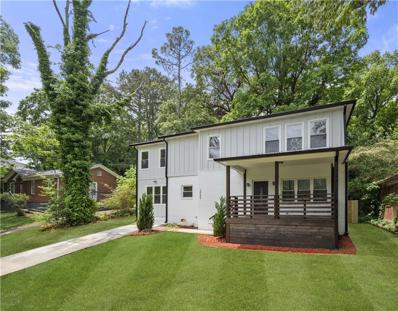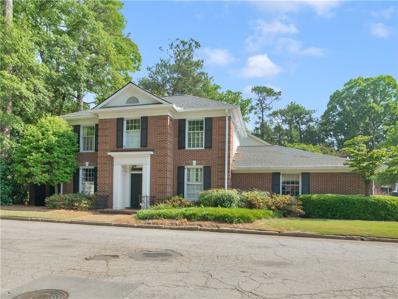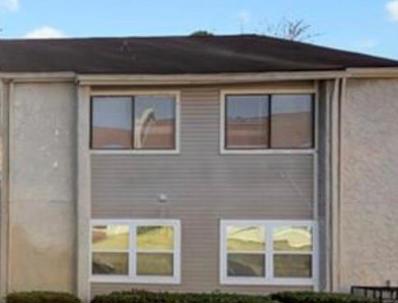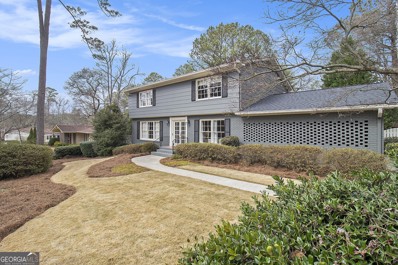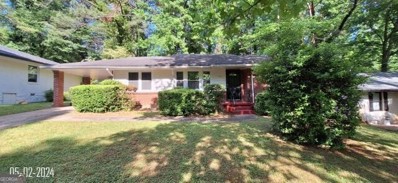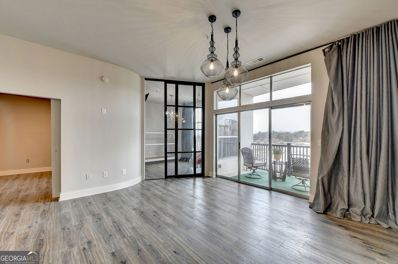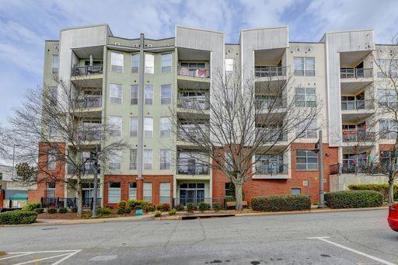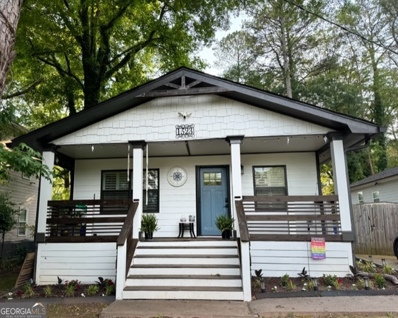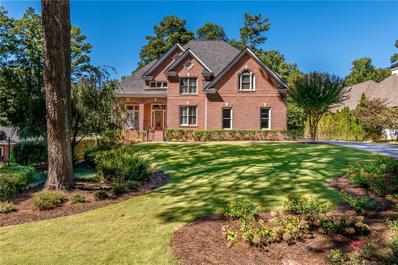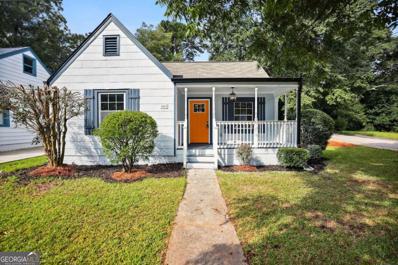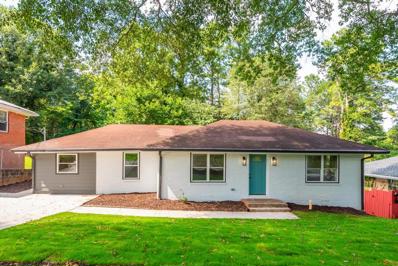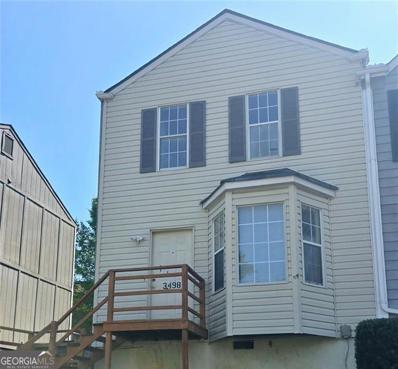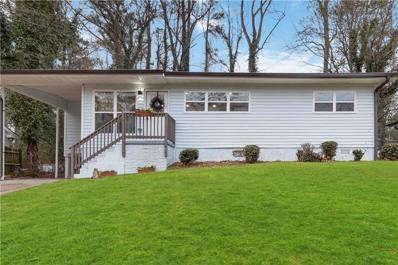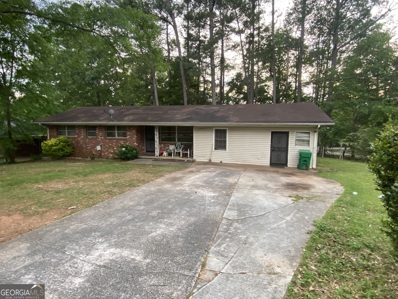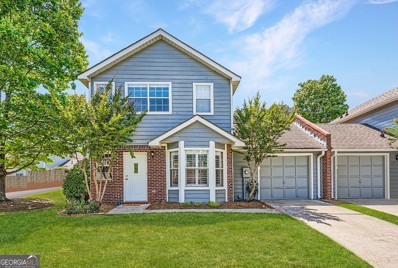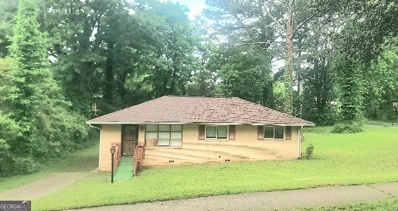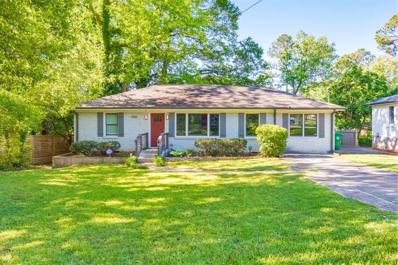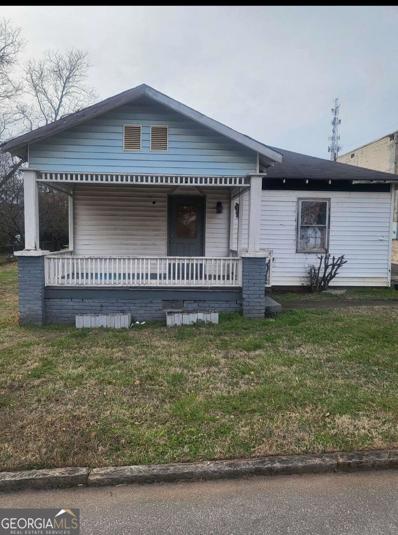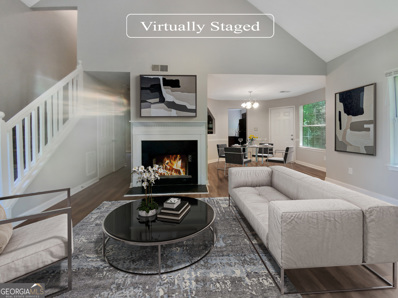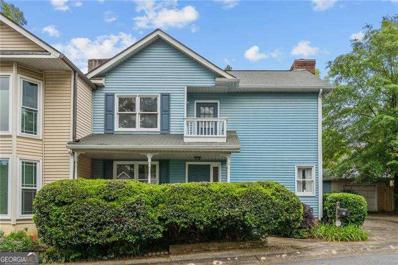Decatur GA Homes for Sale
$425,000
2667 Yale Terrace Decatur, GA 30032
- Type:
- Single Family
- Sq.Ft.:
- 1,325
- Status:
- NEW LISTING
- Beds:
- 3
- Lot size:
- 0.3 Acres
- Year built:
- 1955
- Baths:
- 4.00
- MLS#:
- 7378114
ADDITIONAL INFORMATION
Magnificent remodeled home on Yale Terrace, boasting an open concept layout ideal for entertaining. Highlights include cathedral ceilings, a gourmet kitchen, designer backsplash, and a large island with a waterfall countertop. The kitchen features custom soft-close cabinets and quartz counters, complemented by a Samsung appliance suite. The home offers three bedrooms, each with its own ensuite featuring quartz bathrooms. The owner's bedroom features vaulted ceilings and a resort-style bathroom with a two-way shower system and separate tub. Luxury vinyl floors grace the living areas, while tile floors adorn the bathrooms and kitchen. The property also includes energy-efficient windows, a spacious fenced backyard with a greenhouse, and a sizable deck for outdoor gatherings. This meticulously designed home is situated in a charming, established community with great neighbors.
- Type:
- Single Family
- Sq.Ft.:
- 1,544
- Status:
- NEW LISTING
- Beds:
- 4
- Lot size:
- 0.3 Acres
- Year built:
- 1980
- Baths:
- 2.00
- MLS#:
- 7381811
- Subdivision:
- Chapel Hill
ADDITIONAL INFORMATION
A charm perfect for you! This three-bedroom two-bath split-level home features spacious rooms, neutral paint, hardwood laminate floors, and a sunny kitchen with matching appliances. Downstairs includes a bonus room with a 4th bedroom and a huge walk-in closet. The backyard and patio are perfect for those neighborhood cookouts!
$234,900
2039 Brian Way Decatur, GA 30033
- Type:
- Condo
- Sq.Ft.:
- 1,150
- Status:
- NEW LISTING
- Beds:
- 2
- Lot size:
- 0.17 Acres
- Year built:
- 1985
- Baths:
- 2.00
- MLS#:
- 7381473
- Subdivision:
- Mccarthy Park Ph 03
ADDITIONAL INFORMATION
--->SELLER CREDIT TO BUYERS THAT ARE NOT SIGNED WITH AN AGENT. CALL FOR MORE INFO. Welcome home to this beautifully renovated 2/2/1150sqft 2nd Floor Condo! Perfectly Located in the rear of the building for ultimate privacy. This home features tons of style and character complete with an open-concept kitchen connected to the dining/living room. You'll love the large walkout deck connected to the Primary Suite and family room. This home is a must-see and it's conveniently located to Emory, Freeways, Whole Foods, and the DeKalb Farmers Market. CONTACT US FOR MORE INFO AND SCHEDULE YOUR TOUR TODAY!
$298,000
647 Farrar Court Decatur, GA 30032
- Type:
- Single Family
- Sq.Ft.:
- 1,126
- Status:
- NEW LISTING
- Beds:
- 3
- Lot size:
- 0.5 Acres
- Year built:
- 1953
- Baths:
- 2.00
- MLS#:
- 10292570
- Subdivision:
- Farrar Court Homes
ADDITIONAL INFORMATION
Adorable all brick ranch ready for your finishing touches. This solidly built 3 bedroom 1.5 bath home with large, lush backyard on a quiet street is conveniently located to fun and friendly Avondale Estates! Easy access to highways and much more.
- Type:
- Single Family
- Sq.Ft.:
- n/a
- Status:
- NEW LISTING
- Beds:
- 4
- Lot size:
- 0.3 Acres
- Year built:
- 1983
- Baths:
- 3.00
- MLS#:
- 10292049
- Subdivision:
- Brook Glen
ADDITIONAL INFORMATION
Come check out this well maintained four bedroom, two and a half bath move in ready home. Some property highlights include, a spacious living room, master bedroom and a beautifully renovated garage that is now a living space. The kitchen contains a nice breakfast area space. In the master bathroom, you will have a nice steam shower that will make coming home even more worth it after a long day at work. Bring your ideas, the lot contains a fenced backyard, with a shed for extra storage. A nice upper deck for you to grill when you want. The property is in a cul de sac, so there will be extra parking when you have family get together or friends over. Bring your offers, seller is motivated.
- Type:
- Single Family
- Sq.Ft.:
- 2,414
- Status:
- NEW LISTING
- Beds:
- 4
- Lot size:
- 0.2 Acres
- Year built:
- 1952
- Baths:
- 3.00
- MLS#:
- 7381810
- Subdivision:
- none
ADDITIONAL INFORMATION
Welcome to this elegant residence where modern luxury meets timeless design. From the moment you step into the soaring two-story foyer, you'll be captivated by the open-concept layout, inviting you to explore the thoughtfully designed living spaces. The main level boasts real oak hardwood floors, leading to the chef’s kitchen outfitted with premium quartz countertops and high-end appliances, perfect for culinary adventures or casual gatherings. Adjacent to the kitchen, the separate dining area offers a refined space for formal dinners, while the guest suite on the main floor provides a convenient retreat, complete with direct access to the spacious fenced backyard. Imagine relaxing on the rocking chair front porch, savoring your morning coffee or unwinding in the evening as you soak in the neighborhood ambiance. Upstairs, the owner's suite features a sun-lit space with a spacious walk-in closet, ensuring ample storage space. The owner's bathroom is a true spa-like oasis, with custom double quartz vanities, a deep soaking tub, and exquisite finishes. Additional secondary bedrooms are generously sized, offering versatility for family or guests. Conveniently located just minutes from downtown Atlanta, downtown Decatur, and Hartsfield-Jackson Airport, this home ensures you’re always connected to the best the city has to offer. With restaurants and shopping within walking distance, you’ll enjoy an active, vibrant lifestyle. Discover the perfect blend of style, function, and location—schedule your private tour today!
$779,000
631 Pinetree Drive Decatur, GA 30030
- Type:
- Condo
- Sq.Ft.:
- 2,668
- Status:
- NEW LISTING
- Beds:
- 4
- Lot size:
- 0.1 Acres
- Year built:
- 1973
- Baths:
- 4.00
- MLS#:
- 7381252
- Subdivision:
- Hampton Court
ADDITIONAL INFORMATION
You'll love the feel of the hard to find detached condo in the best possible location. Hampton Court has only 16 units and each is special. This beautiful brick traditional home is across the street from St. Thomas More and steps to all the festivals, restaurants, and shopping Downtown Decatur has to offer. The entrance foyer is elegant and the entire main level boasts 10ft ceilings with crown moulding and chair railing. Buyers will love the natural light and flexible space this home has to offer. On the main level you'll appreciate a bedroom and full bath, huge family room with fireplace and french doors leading to a large courtyard patio with brick fencing. The patio is perfect for raised beds or plants. There's also an updated eat-in kitchen with tons of custom space saving accessories including pull out cabinets and corner cabinets, pantry, separate dining room, laundry room and 1/2 bath. Upstairs you'll love the primary bedroom with ensuite bath, and 2 additional bedrooms with a sibling bath between them. One bedroom was used as a library office with tons of built-ins and there's even a separate smaller office space that the owners used as a craft hobby room. Super functional front and back staircase allowing for quick access to the kitchen for a midnight snack. The roof was replaced in 2022 and exterior paint completed in 2021. Seriously fantastic location. If you want the privacy of a single family home but the yard work ease of a condo 631 Pinetree is for you. Amazing opportunity, grab it!!!
- Type:
- Condo
- Sq.Ft.:
- 1,600
- Status:
- NEW LISTING
- Beds:
- 4
- Lot size:
- 0.03 Acres
- Year built:
- 1974
- Baths:
- 2.00
- MLS#:
- 7381578
- Subdivision:
- Saratoga Lake
ADDITIONAL INFORMATION
Beautifully renovated, spacious condominium with upgrades throughout!
- Type:
- Single Family
- Sq.Ft.:
- 3,968
- Status:
- NEW LISTING
- Beds:
- 4
- Lot size:
- 0.5 Acres
- Year built:
- 1962
- Baths:
- 3.00
- MLS#:
- 10293589
- Subdivision:
- Leafmore Hills
ADDITIONAL INFORMATION
Wonderful opportunity on this gorgeous brick two-story on quiet Altamont Drive in sought after Leafmore Hills. This 4 bedroom totally renovated home, in the Oak Grove School district side of Leafmore, is just a walk down the street to the Leafmore-Creek Park Pool and Tennis Club ... just in time for summer. These longtime owners have lovingly cared for this home since 1982! and it features spacious rooms, master suite, hardwood floors, slate entry foyer, spacious living room (currently used as the dining room), formal dining room currently used as a study, family room with fireplace that overlooking level backyard, renovated kitchen with breakfast room, and laundry on the main level. Side entry to two car garage, lower level features family room with fireplace.
$239,900
1978 Rosewood Road Decatur, GA 30032
- Type:
- Single Family
- Sq.Ft.:
- n/a
- Status:
- NEW LISTING
- Beds:
- 3
- Lot size:
- 0.3 Acres
- Year built:
- 1953
- Baths:
- 1.00
- MLS#:
- 10293478
- Subdivision:
- Mills Cove
ADDITIONAL INFORMATION
EXCELLENT OPPORTUNITY ON THIS MID-CENTURY BRICK RANCH! TASTEFULLY RENOVATED WITH NEUTRAL COLORS, STAINLESS APPLIANCES, AND BEAUTIFUL WOOD FLOORS THROUGHOUT. ESCAPE TO YOUR LUSH BACKYARD PARADISE BUT ONLY MOMENTS AWAY FROM ALL THAT DECATUR HAS TO OFFER. MOVE RIGHT IN, IT IS READY FOR YOU! Property is investor owned. Sold As-Is/No Disclosures. $177.50 Pyramid Platform technology fee(plus sales tax, where applicable) will be paid from the Listing Broker commission at closing. $177.50 Offer Management fee will be paid from Buyer's Broker commission at closing.
$295,000
2630 Talley Street Decatur, GA 30030
- Type:
- Condo
- Sq.Ft.:
- n/a
- Status:
- NEW LISTING
- Beds:
- 1
- Year built:
- 2007
- Baths:
- 1.00
- MLS#:
- 10293755
- Subdivision:
- Talley Street Lofts
ADDITIONAL INFORMATION
Location! Location! Beautiful! Updated Loft in The City of Decatur "Talley Street Lofts!" Breathtaking Views and Wonderful Amenities. Walk into an open floorplan. Feathers Kitchen With new Quartz countertops, White Backsplash and Stainless Stove, Dishwasher and Refrigerator. New Washer/Dryer combo. Open view to Dinning area and Livingroom, Custom Large glass sliding doors. Updated Bathroom and Primary bedroom with Walk-in closet. Flex room with Fabulous Custom Glass Doors, would be perfect as home office/ Studio! Community offers Conference room, Club House, Fitness Center, Pool and Outdoor patios Gated parking. Highly rated Schools, Restaurants and Shops. Too much to list!
- Type:
- Condo
- Sq.Ft.:
- 912
- Status:
- NEW LISTING
- Beds:
- 1
- Lot size:
- 0.02 Acres
- Year built:
- 2007
- Baths:
- 1.00
- MLS#:
- 7381334
- Subdivision:
- Talley Street Lofts
ADDITIONAL INFORMATION
Location! Location! Beautiful! Updated Loft in The City of Decatur “Talley Street Lofts!” Breathtaking Views and Wonderful Amenities. Walk into an open floorplan. Feathers Kitchen With new Quartz countertops, White Backsplash and Stainless Stove, Dishwasher and Refrigerator. New Washer/Dryer combo. Open view to Dinning area and Livingroom, Custom Large glass sliding doors. Updated Bathroom and Primary bedroom with Walk-in closet. Flex room with Fabulous Custom Glass Doors, would be perfect as home office/ Studio! Community offers Conference room, Club House, Fitness Center, Pool and Outdoor patios Gated parking. Highly rated Schools, Restaurants and Shops. Too much to list!
$420,000
1523 Rupert Road Decatur, GA 30032
- Type:
- Single Family
- Sq.Ft.:
- 1,653
- Status:
- NEW LISTING
- Beds:
- 4
- Lot size:
- 0.16 Acres
- Year built:
- 1989
- Baths:
- 3.00
- MLS#:
- 10293399
- Subdivision:
- Columbia Acres
ADDITIONAL INFORMATION
Beautiful newly renovated ranch home! Custom closets in all bedrooms, new HVC 2023, External tankless water heater 2021, primary bathroom upgrades 2021, primary bedroom upgrades shiplap ceiling and barn door, leaf filler added 2023, screened porch 2023, front porch rebuild 2021, side porch rebuild and expanded 2023, security system w/camera covering whole property, electrical upgrades, refrigerator and stove replaced 2023. Bring your client to this lovely home. Motivated seller
$1,585,000
2454 Fairoaks Road Decatur, GA 30033
- Type:
- Single Family
- Sq.Ft.:
- 6,318
- Status:
- NEW LISTING
- Beds:
- 6
- Lot size:
- 0.6 Acres
- Year built:
- 2001
- Baths:
- 6.00
- MLS#:
- 7379014
- Subdivision:
- Oak Grove
ADDITIONAL INFORMATION
Lovely one-owner and meticulously maintained home in desirable Oak Grove neighborhood. This rare find is on a sprawling .6+ acre level lot. The home sits behind the privacy of mature trees and pretty landscaping. The covered front porch is the perfect spot for rocking chairs. Enter into the two-story foyer and beautiful great room large enough for your grand piano. There is a home office with built-ins that could also serve as a bedroom on the main level and is attached to a full bathroom. The great room flows into an elegant dining room. Bright white kitchen with Viking gas range, island, walk in pantry, breakfast room, breakfast bar and a fully open view to the family room. The rear deck provides the perfect space for grilling and outdoor dining, There are front and rear stairs that lead to the second level and all four bedrooms on this level are en suite. The primary suite is oversized and features a tray ceiling, sitting area, office/reading nook, fireplace, separate closets, separate vanities, soaking tub, large shower and private water closet. The walk out finished terrace level could also serve as an in law or au pair suite with private front and rear entry points. It currently provides a recreation room with fireplace and wet bar, a bonus room with a pool table and custom wine cellar. The wine cellar has a capacity of over 450 bottles, is temperature controlled and is protected by a digital lock. There are also two bedrooms on this level. One bedroom is used as a second home office and the other bedroom is used as a home gym. The full bathroom is located between the two bedrooms and includes a steam shower. The grassy backyard is huge and has a wooded area in the back that would provide enough room to add a pool and still have a large level backyard. Four sides brick with a side entry garage for three cars. Many beautiful upgrades throughout this home - 3 fireplaces, 3 car garage, an irrigation system, refinished hardwood floors, crown moulding, plantation shutters, upgraded lighting and ceiling fans, renovated primary bathroom, freshly painted interior, new carpet on second level, beautiful professional landscaping and beautiful bird watching. Short walk to Oak Grove elementary and an easy commute to Emory, CDC, CHOA and Oak Grove retail district for shopping and restaurants.
$418,000
1863 Cannon Street Decatur, GA 30032
- Type:
- Single Family
- Sq.Ft.:
- n/a
- Status:
- NEW LISTING
- Beds:
- 3
- Lot size:
- 0.2 Acres
- Year built:
- 1952
- Baths:
- 2.00
- MLS#:
- 10293786
- Subdivision:
- East Lake Terrace
ADDITIONAL INFORMATION
Beautiful renovated cute ranch in East Lake Terrace! New plumbing, New electrical, New HVAC, New roof, New Water Heater, Almost all new windows, Beautiful kitchen and bathrooms.The house was totally renovated from the studs in 2022. Open concept living room and kitchen. White cabinets with granite countertops and stainless appliances. Primary Bedroom with a great walk in closet and on suite bathroom with double vanity. Large entertaining back deck, level backyard perfect for pets and play. Fully fenced in great backyard. Within walking distance to Lake Buena Vista and the East Lake golf course. Welcome Home!
$460,000
2118 East Drive Decatur, GA 30032
- Type:
- Single Family
- Sq.Ft.:
- 2,066
- Status:
- NEW LISTING
- Beds:
- 4
- Lot size:
- 0.2 Acres
- Year built:
- 1954
- Baths:
- 3.00
- MLS#:
- 7380603
- Subdivision:
- Greystone Park
ADDITIONAL INFORMATION
This ranch home has undergone a high-quality full renovation and now features a well-appointed basement apartment - for extra living space, a guest suite, or to rent out for extra income! This home showcases solid 3/4" hardwood floors throughout the main level, beautiful tile work, and stylish transitional finishes throughout. The kitchen has soft-close shaker white hardwood cabinets with matte black hardware and a gorgeous navy blue backsplash and lots of pantry space. The master suite has two closets and a very pretty bathroom with marble/matte black finishes (shower glass enclosure has been installed); secondary bath has a tub/shower with beautiful tile work, soft-close vanity and stone counter top. Basement is finished to the same standard as the main level with LVT flooring for durability and features an entire apartment with bed/full bath/living/kitchenette and storage. ALL NEW: electrical, plumbing is all new inside and out to the street to give you the best of solid 1950's construction. So close to the highway and easy access to everything in ATL.
$191,000
3498 Kingswood Decatur, GA 30034
- Type:
- Townhouse
- Sq.Ft.:
- 1,164
- Status:
- NEW LISTING
- Beds:
- 2
- Lot size:
- 0.1 Acres
- Year built:
- 1989
- Baths:
- 3.00
- MLS#:
- 10281668
- Subdivision:
- Kingswood Park
ADDITIONAL INFORMATION
Convenient location that is approximately 10 minutes from I285 and I20. Only 25 minutes to Hartsfield Jackson Airport. Enjoy this two-story townhome with a screened-in back porch. The interior was recently painted. The roof and HVAC are NEW (2023). Both bedrooms have en-suite bathrooms. There is also a guest half-bath on the main floor. A nice sized living room with a fireplace and view to the kitchen. Visit soon to snatch your first home, next home or next investment! No HOA.
- Type:
- Single Family
- Sq.Ft.:
- 1,288
- Status:
- NEW LISTING
- Beds:
- 4
- Lot size:
- 0.2 Acres
- Year built:
- 1955
- Baths:
- 2.00
- MLS#:
- 7381174
- Subdivision:
- Belvedere
ADDITIONAL INFORMATION
Nestled on the serene street, this exquisite home offers a harmonious blend of modern living and timeless charm. This recently renovated gem caters to both functionality and aesthetics. Step inside to discover an inviting interior that seamlessly connects its various living spaces. The heart of the home lies in the well-appointed kitchen, adorned with sleek countertops, stainless steel appliances, and ample storage – a haven for culinary enthusiasts and family gatherings alike. The adjoining dining area transitions to a cozy living room, creating a warm ambiance perfect for relaxation. The master suite is a private retreat, featuring a spacious layout, walk-in closet, and an ensuite bathroom. Two additional bedrooms provide flexibility for a growing family, guests, or a home office. Each room is bathed in natural light, creating an airy and inviting atmosphere throughout. Beyond the interior, the outdoor space of this property is equally captivating. A fenced backyard offers a secure and private oasis, ideal for entertaining guests, gardening, or enjoying quiet moments. Imagine summer barbecues, children's laughter, and serene evenings under the stars in your own backyard. Situated in the vibrant Belvedere Park community, this residence benefits from its convenient location. Access to local parks, schools, and shopping centers is just moments away, providing a perfect balance between suburban tranquility and urban amenities. Noteworthy features include the open-concept space, the spa-inspired primary suite and backyard, which is waiting for your next barbecue! The flex room in the basement which can be used for an additional bedroom, work from home office, gym, playroom or whatever suits your lifestyle. The attention to detail in the recent renovations ensures a turnkey living experience, allowing the new owners to move in seamlessly and start creating cherished memories. This is more than just a house; it's a place to call home. With downtown Decatur just a mere 9 minutes drive away, is a great place to spend a Friday night enjoying the eateries and entertainment. Don't miss the opportunity to make this residence your own and embark on a new chapter of life in the heart of Decatur!
$189,900
1705 Atherton Dr Decatur, GA 30035
- Type:
- Single Family
- Sq.Ft.:
- 1,784
- Status:
- NEW LISTING
- Beds:
- 4
- Lot size:
- 0.4 Acres
- Year built:
- 1964
- Baths:
- 2.00
- MLS#:
- 10293220
- Subdivision:
- Glenwood Estates
ADDITIONAL INFORMATION
Charming Brick Ranch Home on 3/4 acres corner lot in Prime Decatur Location! This house has Great bones. Hardwood floors in Living room, Dining, and Bedrooms. Below find a stand up Crawl space for extra storage. Here is an Awesome investment home with lots of Potential. Schedule an viewing today.
$450,000
102 Fowler Court Decatur, GA 30030
- Type:
- Townhouse
- Sq.Ft.:
- 1,320
- Status:
- NEW LISTING
- Beds:
- 2
- Lot size:
- 0.1 Acres
- Year built:
- 1989
- Baths:
- 3.00
- MLS#:
- 10293191
- Subdivision:
- Swanton Hill
ADDITIONAL INFORMATION
Discover the epitome of urban tranquility in this exquisite end unit nestled within Decatur's coveted Swanton Hill enclave. Embrace the luxury of privacy mere steps from Adair Park and the vibrant heartbeat of Downtown Decatur. Entertain effortlessly in the newly updated kitchen, or bask in the serenity of your expansive private patio. Hardwood floors invite personalization, while the deep 1-car garage offers ample storage. Revel in community amenities like the pool and tennis/pickleball court. With its premier location, award-winning schools, and Decatur's thriving cultural scene at your doorstep, this is your invitation to experience the Downtown Decatur lifestyle firsthand. Schedule your showing today and make this dream home yours!
$249,900
1769 W Austin Decatur, GA 30032
- Type:
- Single Family
- Sq.Ft.:
- 1,075
- Status:
- NEW LISTING
- Beds:
- 3
- Lot size:
- 0.4 Acres
- Year built:
- 1956
- Baths:
- 2.00
- MLS#:
- 10293115
- Subdivision:
- None
ADDITIONAL INFORMATION
This corner cottage brick ranch known as 1769 W Austin road is well built, and has stood the test of time. The massive yard space that surrounds this home is perfect for the kids to run and play. The spacious deck on the back is perfect for morning coffee. Inside, you'll find sturdy hardwood floors, a sizeable eat in kitchen, 3 bedrooms and 1.5 baths. This home is great for an investor or first time home buyer. It offers all the amenities you need. Directly on the bus line, close to shopping and hwys. Come take a loo at a steal of a deal on W Austin.
$395,000
2265 Alpha Drive Decatur, GA 30032
- Type:
- Single Family
- Sq.Ft.:
- 1,400
- Status:
- NEW LISTING
- Beds:
- 3
- Lot size:
- 0.2 Acres
- Year built:
- 1955
- Baths:
- 2.00
- MLS#:
- 7378084
- Subdivision:
- Longdale Park
ADDITIONAL INFORMATION
Nestled in the desirable East Lake Terrace neighborhood, this stunning 3 bed / 2 bath four-sided brick ranch home is one you don’t want to miss! Completely renovated in 2019 with new electrical, modern lighting, a new roof, new plumbing, and new ductwork. There is also a 2023 HVAC. The home welcomes you with an inviting open-concept floor plan, where vaulted ceilings, a shiplap accent wall, and natural light grace the living room. Elegant oak hardwood flooring flows seamlessly throughout, enhancing the home's timeless appeal. The kitchen is a chef's delight and showcases soft-close cabinets, granite countertops, a 5-burner gas range, and a newer dishwasher and microwave. The primary suite boasts a charming brick accent wall, a spacious walk-in closet, and a modern ensuite bath. Two additional bedrooms share a lovely bathroom. Included are a 2019 washer and dryer, with the washer serviced in 2023. Host family and friends on the expansive back deck or gather around the fire pit in the yard with a 2019 privacy fence. For green thumbs, there's a gardening box and a peach tree planted in 2019, while a storage shed built in 2020 offers ample space for outdoor essentials. Nature enthusiasts will enjoy the proximity to Buena Vista Lake, accessible via a nearby trail, offering opportunities for fishing and leisurely strolls. Located just minutes from East Lake Golf Club, East Atlanta, Oakhurst, Kirkwood, and downtown Decatur. Plus, anticipate the convenience of an upcoming multi-use retail and living community off of 2nd Street! Don't miss out on the chance to call this delightful property your home!
- Type:
- Single Family
- Sq.Ft.:
- 1,120
- Status:
- NEW LISTING
- Beds:
- 3
- Lot size:
- 0.1 Acres
- Year built:
- 1945
- Baths:
- 2.00
- MLS#:
- 10292867
ADDITIONAL INFORMATION
New Construction Opportunity in Avondale Estates/ Downtown Decatur. Comes with approved plans, permits and variance. It is zoned for Residential and Commercial. Survey available upon request.
Open House:
Monday, 5/6 8:00-7:30PM
- Type:
- Single Family
- Sq.Ft.:
- 1,685
- Status:
- NEW LISTING
- Beds:
- 3
- Lot size:
- 0.2 Acres
- Year built:
- 1996
- Baths:
- 3.00
- MLS#:
- 10292778
- Subdivision:
- Oakside Manor
ADDITIONAL INFORMATION
Welcome to a home that beautifully captures modern simplicity and classic elegance, every feature tastefully chosen for a balanced blend of comfort and style. The gracious living room invites with a cozy fireplace as its focal point. Unstated luxury is found in the neutral color paint scheme throughout the home, serving as a perfect canvas for your artistic touch. The heart of the home - the kitchen, is a true extolment with its accent backsplash glistening quietly, a striking counterpoint to the chic cabinetry. The refuge of the primary bathroom provides not one, but dual sinks, allowing plenty of space for those rushed morning routines. The luxury doesn't stop there, for the bathroom also boasts a separate tub and shower, creating a spa-like experience within your very own home. Step outside to the private patio - an excellent space for enjoying tranquil evenings under the stars and your morning coffee in the quiet of dawn. Experience the delight of this elegantly tailored home and every attribute it offers. Thank you for considering this home. Get ready to fall in love with every detail and make it your own.
- Type:
- Townhouse
- Sq.Ft.:
- 1,260
- Status:
- NEW LISTING
- Beds:
- 2
- Lot size:
- 0.1 Acres
- Year built:
- 1985
- Baths:
- 3.00
- MLS#:
- 10292718
- Subdivision:
- Glenwood Estates
ADDITIONAL INFORMATION
Easy living in this 2BR/2.5BAs, fee simple townhome with NO HOA FEES. Renovated kitchen with granite countertops, tile backsplash and updated appliances, laundry closet in hallway off kitchen. Living room with fireplace and sliding glass doors to lovely sunroom addition with tons of natural light. Separate dining room. Master suite with walk in closet. Easy access from one car garage to back door/kitchen. Attic storage. Walking distance to Glenlake Park and downtown Decatur with wonderful shops and restaurants. Great location - easy commute to CDC, Emory and downtown Atlanta.
Price and Tax History when not sourced from FMLS are provided by public records. Mortgage Rates provided by Greenlight Mortgage. School information provided by GreatSchools.org. Drive Times provided by INRIX. Walk Scores provided by Walk Score®. Area Statistics provided by Sperling’s Best Places.
For technical issues regarding this website and/or listing search engine, please contact Xome Tech Support at 844-400-9663 or email us at xomeconcierge@xome.com.
License # 367751 Xome Inc. License # 65656
AndreaD.Conner@xome.com 844-400-XOME (9663)
750 Highway 121 Bypass, Ste 100, Lewisville, TX 75067
Information is deemed reliable but is not guaranteed.

The data relating to real estate for sale on this web site comes in part from the Broker Reciprocity Program of Georgia MLS. Real estate listings held by brokerage firms other than this broker are marked with the Broker Reciprocity logo and detailed information about them includes the name of the listing brokers. The broker providing this data believes it to be correct but advises interested parties to confirm them before relying on them in a purchase decision. Copyright 2024 Georgia MLS. All rights reserved.
Decatur Real Estate
The median home value in Decatur, GA is $318,000. This is higher than the county median home value of $192,400. The national median home value is $219,700. The average price of homes sold in Decatur, GA is $318,000. Approximately 62.33% of Decatur homes are owned, compared to 31.09% rented, while 6.58% are vacant. Decatur real estate listings include condos, townhomes, and single family homes for sale. Commercial properties are also available. If you see a property you’re interested in, contact a Decatur real estate agent to arrange a tour today!
Decatur, Georgia has a population of 22,022. Decatur is more family-centric than the surrounding county with 48.78% of the households containing married families with children. The county average for households married with children is 29.21%.
The median household income in Decatur, Georgia is $92,263. The median household income for the surrounding county is $55,876 compared to the national median of $57,652. The median age of people living in Decatur is 35.5 years.
Decatur Weather
The average high temperature in July is 89.4 degrees, with an average low temperature in January of 33.1 degrees. The average rainfall is approximately 52 inches per year, with 0.4 inches of snow per year.
