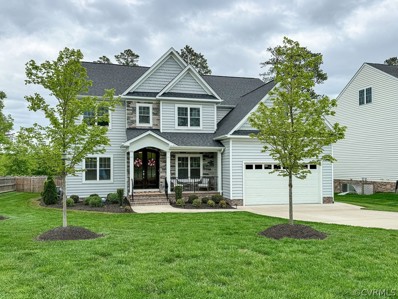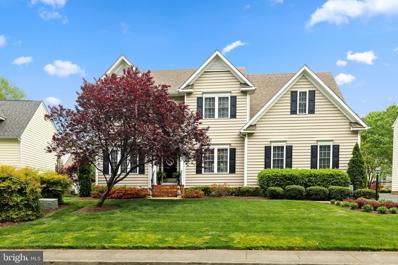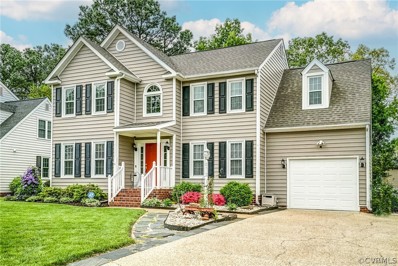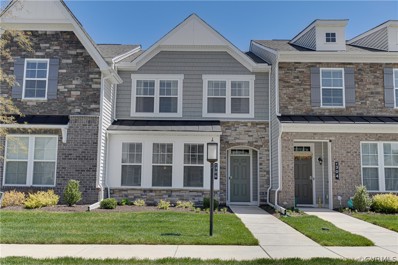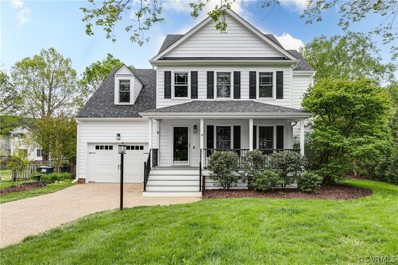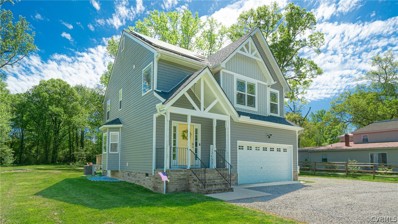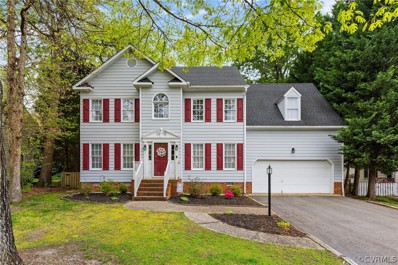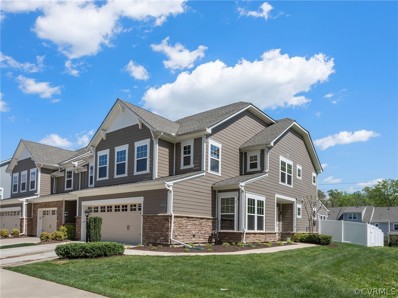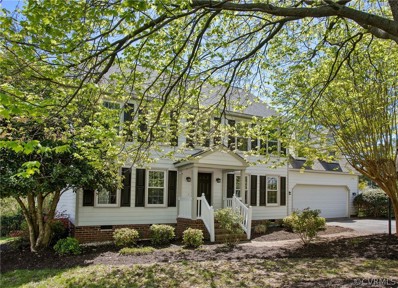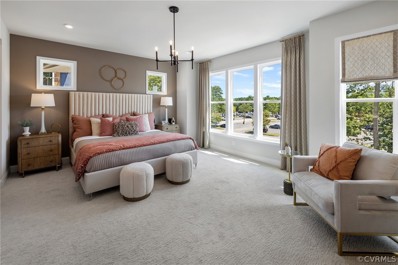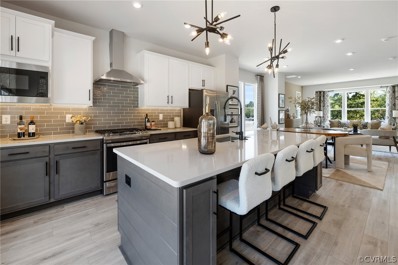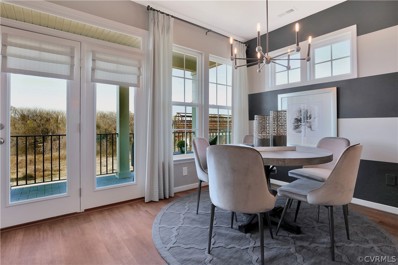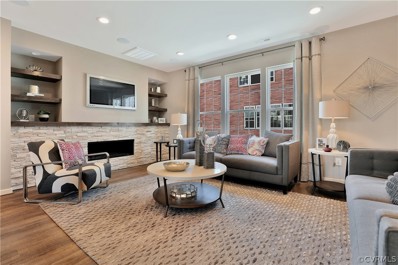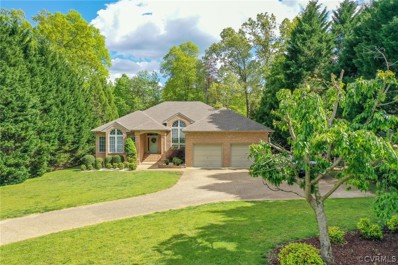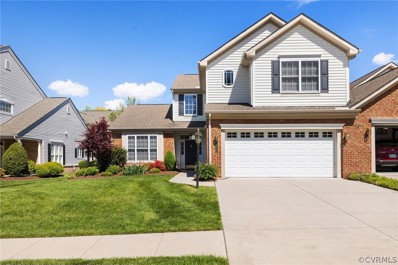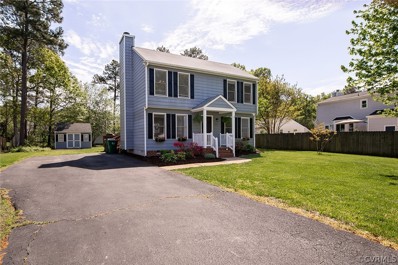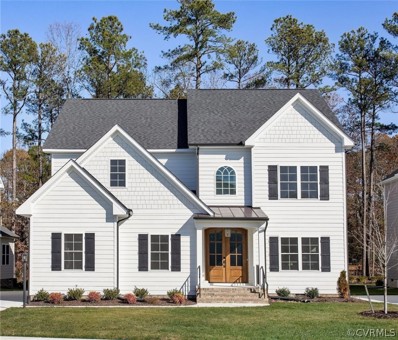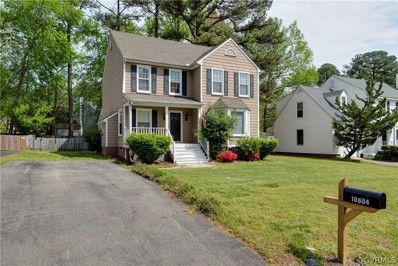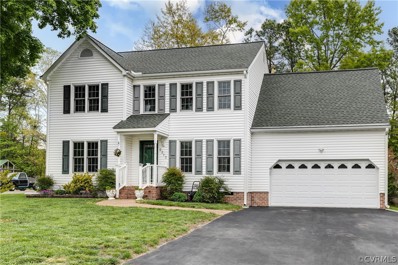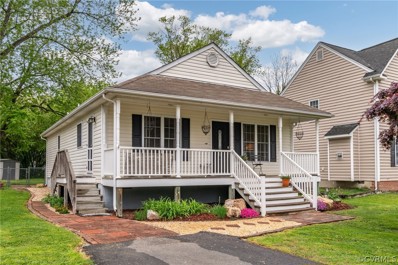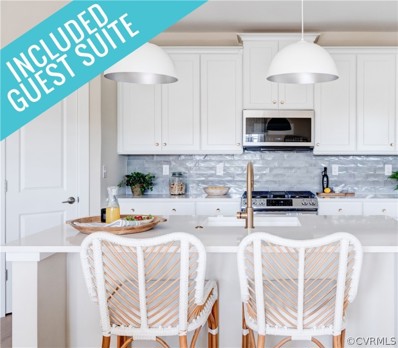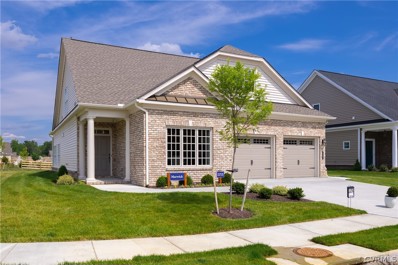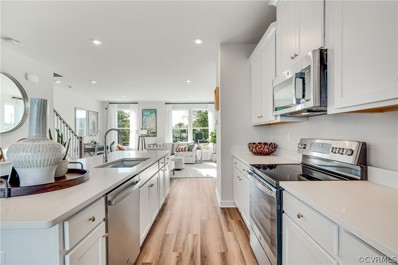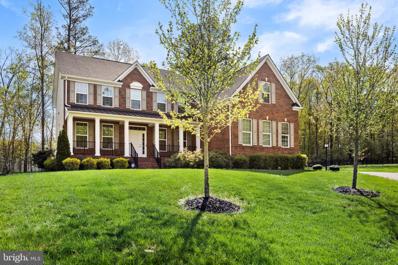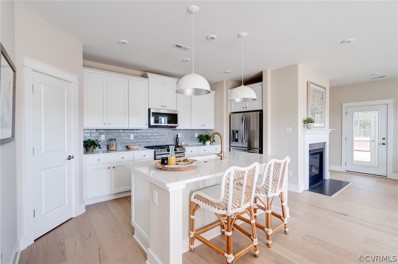Glen Allen VA Homes for Sale
- Type:
- Single Family
- Sq.Ft.:
- 4,504
- Status:
- NEW LISTING
- Beds:
- 6
- Lot size:
- 35 Acres
- Year built:
- 2021
- Baths:
- 5.00
- MLS#:
- 2410081
- Subdivision:
- Oxford At Grey Oaks
ADDITIONAL INFORMATION
Jaw Dropping! This home is immaculate and is located in the desirable Grey Oaks Community surrounded by top rated schools. Enjoy all the custom upgrades starting when you walk in the double front doors. This like new home was built 3 years ago by Bradford Home. This craftsman style home boasts 4,504 sq.ft. finished on three floors with 6 bedrooms and 5 bathrooms. The first floor offers an open floor plan with hardwoods throughout. Incredible features including; the study/office has stunning built ins and crown molding, the dining room is large with board and batten, trey ceilings and crown molding, the bar station is equipped with a beverage cooler, the family room is large with a gas fireplace surrounded by stone, the modern gourmet kitchen has all the top end upgrades; a gas range, double oven, an oversized island that is equipped with double sided cabinets. The pantry is large with built in shelves and drawers and the morning room/breakfast niche is large, bright and open. In addition on the main floor there is a guest suite with a connected full bathroom. The bathroom is tiled with a walk in shower, it is bright and beautiful. The second floor is complete with hardwood floors, a large open flex loft, 2 bedrooms that are connected by jack-n-jill bathroom and a large bedroom with bonus space also connected to a bathroom. The primary bedroom is large with two great walk in custom closets and a gorgeous bathroom with tile shower and a standalone tub. The third floor is finished and offers even more space with a large bedroom, full bathroom and a great recreational space that has a beverage cooler station. The back yard is large and fenced in, has a large screened in covered porch as well as a patio for endless entertaining opportunities. This home is in a PERFECT location just minutes from award winning schools, great restaurants, shopping and entertainment. This is the one!
- Type:
- Single Family
- Sq.Ft.:
- 2,366
- Status:
- NEW LISTING
- Beds:
- 4
- Year built:
- 2005
- Baths:
- 3.00
- MLS#:
- VAHN2000506
- Subdivision:
- Cross Point
ADDITIONAL INFORMATION
This home is situated in the maintenance-free community of Cross Point. Adjacent to a premier public golf course, it offers convenient access to shopping and I-95/Route 1. Gorgeous hardwood floors grace the entire first floor, extending into the second-floor hallway. The two-story foyer opens into the living room/office and dining room, featuring a tray ceiling. The family room with a gas fireplace flows seamlessly into the spacious eat-in kitchen, showcasing granite countertops, stainless steel appliances, gas cooking, a breakfast bar, and ample pantry space. Additional storage/pantry space is conveniently located off the kitchen. Upstairs, four bedrooms await, including a primary bedroom with an updated en-suite and generous walk-in closet. With landscaping and exterior maintenance handled by the homeowner's association, all that's left for you to do is move in and unwind!
- Type:
- Single Family
- Sq.Ft.:
- 2,358
- Status:
- NEW LISTING
- Beds:
- 4
- Lot size:
- 0.2 Acres
- Year built:
- 1994
- Baths:
- 3.00
- MLS#:
- 2410420
- Subdivision:
- Milbrooke
ADDITIONAL INFORMATION
Welcome home to 5317 Olde Milbrooke Dr! Don't miss this 4 bedroom, 2 1/2 bath home that is located within minutes to Innsbrook, Short Pump, Major Highways (64 & 295), resteraunts, parks, and more. The first floor of this well maintained home consists of an updated kitchen with Stainless Steel Appliances, Granite Counter-tops, custom cabinets, and a tile back-splash. From the kitchen you have access to the Dining Room, which has hardwood floors. From the kitchen you also have direct access to the spacious Great Room with newer LVP flooring, two ceiling fans, and a gas fireplace. Directly off the back of the Great Room you will enter onto your spacious, private, Screened-In Porch (24x11.6), which has two ceiling fans and a stone fireplace. The Screened-In Porch also gives you access to your rear deck, with views of a well maintained, fenced rear yard. On the second floor you will find a large Primary Bedroom with a Walk-In Closet and attached Primary Bathroom with newly updated shower. You will find an addition full bathroom, and three additional bedrooms on the second floor, all with carpet and two with ceiling fans. Some other improvements to the home include/but are not limited to: HVAC 2020, Kitchen 2016, Screened-In Porch, 2018/19, Primary Shower Remodel 2022, Great Rooom Flooring 2023, New Refrigerator 2022. Make sure you come take a look before this home is gone!
- Type:
- Townhouse
- Sq.Ft.:
- 1,540
- Status:
- NEW LISTING
- Beds:
- 3
- Lot size:
- 0.05 Acres
- Year built:
- 2021
- Baths:
- 3.00
- MLS#:
- 2409914
- Subdivision:
- River Mill
ADDITIONAL INFORMATION
Welcome home to 306 Hay Mill Alley, located in the highly desired community of River Mill in Glen Allen! Less than 3 years old, this townhome will WOW you with its Chef's Kitchen, upgraded design choices, greenspace in front of the home, award winning schools, and proximity to shopping, restaurants and community amenities! The first floor is open concept with a spacious family room, kitchen and dining room, as well as a private half bath and entry to the one-car attached garage and fenced in rear courtyard. The kitchen is a chef's dream with upgrades galore including high end appliances, granite countertops, large island, pantry, designer tile backsplash, designer vent hood and under cabinet lighting! All three bedrooms are located on the second floor, as is the laundry room, hall bath and a flexible loft space. The primary bedroom boasts a tray ceiling and an ensuite bathroom with upgraded tile floors and dual vanity. You'll love the smart home features, and parking for you and your guests is made easy with an attached garage, driveway, street parking and off street parking. River Mill is an award winning community with so many amenities including a pool, clubhouse, multiple parks, numerous walking trails and so much more! With exterior maintenance and landscaping managed by the Townhome HOA, this home has it all! All information is deemed to be reliable, but not guaranteed by broker/agent.
Open House:
Sunday, 4/28 2:00-4:00PM
- Type:
- Single Family
- Sq.Ft.:
- 1,816
- Status:
- NEW LISTING
- Beds:
- 3
- Lot size:
- 0.24 Acres
- Year built:
- 1994
- Baths:
- 3.00
- MLS#:
- 2410353
- Subdivision:
- Maybrook At Wyndham
ADDITIONAL INFORMATION
This charming 3 bedroom home sits on a cul de sac lot in the Wyndham community. 30 yr roof (2015), water heater(2018), Carpet (2019), screened porch, deck, patio, fire pit, sliding glass door, ac/furnace (2020), kitchen cabinets, downstairs flooring, renovated bathrooms, finished garage, garage door widened, ductless ac/heating unit and epoxy garage flooring, front porch (2021), fireplace (2022). The family room, featuring a linear gas fireplace, is perfect for cozy gatherings. Moving seamlessly from the family room, you'll find the dining area, offering a serene view of the screened-in back deck. Step into the kitchen, adorned with herringbone tile backsplash, white soft-closing cabinets, and stainless steel appliances. The kitchen flows into the sunny eat-in area. There is also a powder bathroom on the main level. Ascend to the second floor to the primary suite, boasting a renovated ensuite bathroom featuring a tiled shower, a separate soaking tub, updated fixture and, a new double vanity.. Two generously sized bedrooms and a renovated hall bathroom complete the upstairs living area. Step outside to enjoy the newly added vaulted screened porch, perfect for entertaining guests. Overlooking the backyard, a newly constructed deck awaits, offering a tranquil space for relaxation. For those chilly evenings, gather around the new gas fire pit on the newly installed patio. The fenced-in yard provides ample room for outdoor activities. The newly epoxied garage, equipped with an insulated garage door and a ductless AC/heating unit, offers comfort and convenience year-round. Community amenities include a swimming pool, tennis & pickleball courts, clubhouse w/ gym, alongside The Dominion Club, a private golf club. Highly sought-after Henrico public schools: Shady Grove, Short Pump, & Deep Run!
- Type:
- Single Family
- Sq.Ft.:
- 1,717
- Status:
- NEW LISTING
- Beds:
- 4
- Lot size:
- 0.66 Acres
- Year built:
- 2018
- Baths:
- 3.00
- MLS#:
- 2410086
- Subdivision:
- Greenwood Park
ADDITIONAL INFORMATION
Welcome to your new home in the heart of Glen Allen, Virginia! This spacious four-bedroom, two-and-a-half-bathroom residence boasts convenience and comfort in a prime location near top-notch dining and shopping destinations. Step inside to discover a well-appointed interior with an inviting open floor concept, seamlessly blending the kitchen, dining area, and living spaces. Pre-finished hardwood floors throughout the main level create an elegant and cohesive atmosphere, extending seamlessly into the hallway upstairs. The main level offers seamless flow, perfect for entertaining guests or simply relaxing with family. Upstairs, you'll find four generously sized bedrooms, providing plenty of space for everyone to unwind and recharge. The master suite offers a private oasis with its own en-suite bathroom, providing a serene retreat after a long day. Outside, the oversized back deck beckons for al fresco dining and leisurely afternoons spent overlooking the sprawling backyard. Follow the concrete walkway to discover a charming pit sitting area, ideal for cozying up around a fire pit on cool evenings. Plus, with solar panels powering the home, enjoy the benefit of an average monthly electric bill of $91.75, ensuring both eco-friendliness and cost-efficiency year-round. Don't miss out on this incredible opportunity to call Glen Allen home. Schedule your showing today and experience the best of suburban living!
Open House:
Sunday, 4/28 12:00-2:00PM
- Type:
- Single Family
- Sq.Ft.:
- 1,958
- Status:
- NEW LISTING
- Beds:
- 4
- Lot size:
- 0.19 Acres
- Year built:
- 1995
- Baths:
- 3.00
- MLS#:
- 2409952
- Subdivision:
- Milbrooke
ADDITIONAL INFORMATION
Welcome to 9605 Wendhurst Dr in the highly sought after neighborhood of Milbrooke! This home has been very well-maintained and boasts 4 bedrooms, 2.5 baths with about 2,000 finished sq ft. The home features wood floors throughout the first floor and the kitchen will knock your socks off! It has updated cabinetry with soft close drawers, quartz countertops, farmhouse style kitchen sink, pantry and tiled backsplash! Huge family room with gas fireplace and open to the backyard and enormous rear deck perfect for entertaining! The primary suite has great space and features hardwood floors, walk-in closet, and en-suite bath with shower, garden tub, and double vanity. The home also features 3 other well-sized bedrooms upstairs and a hall bath. Tankless hot water heater (2021) so you never run out of hot water! New roof in 2015! Two car garage with storage space! Take a look at this gorgeous home ASAP! This home will not last long!
- Type:
- Townhouse
- Sq.Ft.:
- 2,274
- Status:
- NEW LISTING
- Beds:
- 3
- Lot size:
- 0.09 Acres
- Year built:
- 2018
- Baths:
- 3.00
- MLS#:
- 2409941
- Subdivision:
- Holloway At Wyndham Forest
ADDITIONAL INFORMATION
Stunning End Unit Townhome with Upgrades Galore! The Berkley Floorplan boasts 4 Bedrooms, 2.5 Bathrooms, 1st Floor Flex/Office or can be used as 4th Bedroom. Step into 2274 sq ft of pure luxury, sunlit open concept living space, complete with a fully upgraded modern kitchen featuring sleek soft-close cabinets, under cabinet lighting, built-in beverage cooler, cafe shutters throughout, spacious dining area, and tinted windows on the front and side of the townhome. The master bedroom offers a private oasis with a luxurious ensuite bathroom and a walk-in closet. Two additional bedrooms, a loft area, and upgraded oak stairs await you upstairs. Enjoy the added bonus of a sunroom at the back of the townhome, equipped with AC/Heat for year-round comfort. The exterior features a private rear patio with a gas line connection for your grill or smoker, a 2-car garage with SafeRack Overhead storage, an outlet for an electric car charger, and a 5-foot white vinyl privacy fenced in backyard for your enjoyment. The family room is thoughtfully wired with surround sound speakers and an audio receiver, providing an immersive audio experience for your entertainment needs. Whether you're watching movies, playing video games, or enjoying your favorite music, the surround sound system brings the audio to life, enveloping you in a rich and dynamic soundstage. Conveniently located near Short Pump shops and entertainment. Don't miss out on this incredible opportunity! Holloway at Townes offers a clubhouse, walking trails, two parks, and a play area. Location and luxury go hand in hand in this home, as it is perfectly situated right off I-295, providing easy access to the best dining, shopping, entertainment, and businesses in the Nuckols Shopping and Short Pump Area.
- Type:
- Single Family
- Sq.Ft.:
- 2,266
- Status:
- NEW LISTING
- Beds:
- 4
- Lot size:
- 0.26 Acres
- Year built:
- 1992
- Baths:
- 3.00
- MLS#:
- 2409979
- Subdivision:
- Wexford At Wyndham
ADDITIONAL INFORMATION
Rare opportunity in the highly sought after Wyndham neighborhood! This 4 bedroom 2.5 bath home features a functional floor plan on the first level including formal living room and formal dining room boasting hardwood floors and crown molding, a spacious kitchen with granite counter tops, large pantry, and recessed lighting, family room with fireplace, and a half bath. Level 2 offers 4 bedrooms, 2 full baths, laundry closet, and walk up attic for additional storage. The 4th bedroom would make a great rec room. Neighborhood amenities include clubhouse, pool, tennis, pickleball, volleyball, playgrounds, and trails. Conveniently located close to shopping, restaurants, and award winning schools.
- Type:
- Townhouse
- Sq.Ft.:
- 2,151
- Status:
- NEW LISTING
- Beds:
- 3
- Year built:
- 2024
- Baths:
- 5.00
- MLS#:
- 2410077
- Subdivision:
- Innsbrook Dominion Residences
ADDITIONAL INFORMATION
READY WINTER 2024! Townhome will be under construction soon. ACT SOON! Purchaser still has time to select design finishes. The Drake designer homes boasts 4 levels of thoughtfully planned living space. The first level offers a guest bedroom with closet and full bath with ceramic tile shower. In addition to a bedroom, this space would make a wonderful home office or separate den. The main living area features an open floorplan perfect for entertaining. The gourmet kitchen has an oversized center island and spacious walk-in pantry. It opens to the dining area and family room! The primary suite is on the 3rd floor and has a large walk-in closet and private bath with 6' ceramic walk-in shower. A second bedroom with private bath and laundry room completes the tour. The 4th level offers a half bath and access to your SKYVIEW TERRACE! The Townes at Innsbrook Square offers a prime location in the heart of Innsbrook, just off of Broad Street in Short Pump. These modern, luxurious townhomes feature rooftop terraces, two-car garages. Planned amenities include a clubhouse, pool & outdoor recreation areas. (HOME IS UNDER CONSTRUCTION, Photos and visual tours are shown as example only. Colors, features & options will vary).
- Type:
- Townhouse
- Sq.Ft.:
- 2,151
- Status:
- NEW LISTING
- Beds:
- 3
- Year built:
- 2024
- Baths:
- 5.00
- MLS#:
- 2410073
- Subdivision:
- Innsbrook Dominion Residences
ADDITIONAL INFORMATION
READY WINTER 2024! Townhome will be under construction soon. ACT SOON! Purchaser still has time to select design finishes. The Drake designer homes boasts 4 levels of thoughtfully planned living space. The first level offers a guest bedroom with closet and full bath with ceramic tile shower. In addition to a bedroom, this space would make a wonderful home office or separate den. The main living area features an open floorplan perfect for entertaining. The gourmet kitchen has an oversized center island and spacious walk-in pantry. It opens to the dining area and family room! The primary suite is on the 3rd floor and has a large walk-in closet and private bath with 6' ceramic walk-in shower. A second bedroom with private bath and laundry room completes the tour. The 4th level offers a half bath and access to your SKYVIEW TERRACE! The Townes at Innsbrook Square offers a prime location in the heart of Innsbrook, just off of Broad Street in Short Pump. These modern, luxurious townhomes feature rooftop terraces, two-car garages. Planned amenities include a clubhouse, pool & outdoor recreation areas. (HOME IS UNDER CONSTRUCTION, Photos and visual tours are shown as example only. Colors, features & options will vary).
- Type:
- Townhouse
- Sq.Ft.:
- 2,040
- Status:
- NEW LISTING
- Beds:
- 4
- Year built:
- 2024
- Baths:
- 5.00
- MLS#:
- 2410070
- Subdivision:
- Innsbrook Dominion Residences
ADDITIONAL INFORMATION
READY WINTER 2024! Townhome will be under construction soon. ACT SOON! There is still time for the Purchaser to select design finishes. The Cameron designer home boasts 4 levels of thoughtfully planned living space. The first level offers a guest bedroom with closet and full bath. The main living area features an open floorplan perfect for entertaining. The gourmet kitchen is located in the heart of the home and has a large center island and pantry. It opens to the family room (complete with fireplace) and dining area. The primary suite is on the 3rd floor and has a large walk-in closet and private bath with walk-in shower and double vanity. Two additional bedrooms, full bath and laundry area completes the tour. The fourth level offers a powder room and access to the SKY VIEW TERRACE! The Townes at Innsbrook Square offers a prime location in the heart of Innsbrook, just off of Broad Street in Short Pump. These modern, luxurious townhomes feature rooftop terraces, 2-car garages. Planned amenities include a clubhouse, pool & outdoor recreation areas. (HOME IS UNDER CONSTRUCTION - Photos & tours are shown as example only. Options will vary).
- Type:
- Townhouse
- Sq.Ft.:
- 2,040
- Status:
- NEW LISTING
- Beds:
- 3
- Year built:
- 2024
- Baths:
- 5.00
- MLS#:
- 2410066
- Subdivision:
- Innsbrook Dominion Residences
ADDITIONAL INFORMATION
READY WINTER 2024! Townhome will be under construction soon. ACT SOON! There is still time for the Purchaser to select design finishes. The Cameron designer home boasts 4 levels of thoughtfully planned living space. The first level offers a 3rd bedroom with closet and full bath. The main living area features an open floorplan perfect for entertaining. The gourmet kitchen is located in the heart of the home and has a large center island and pantry. It opens to the family room (complete with fireplace) and dining area. The primary suite is on the 3rd floor and has a large walk-in closet and private bath with walk-in shower and double vanity. An additional bedroom with WIC and private bath and laundry area completes the tour. The fourth level offers a powder room and access to the SKY VIEW TERRACE! The Townes at Innsbrook Square offers a prime location in the heart of Innsbrook, just off of Broad Street in Short Pump. These modern, luxurious townhomes feature rooftop terraces, 2-car garages. Planned amenities include a clubhouse, pool & outdoor recreation areas. (HOME IS UNDER CONSTRUCTION - Photos & tours are shown as example only. Options will vary).
Open House:
Saturday, 4/27 12:00-2:00PM
- Type:
- Single Family
- Sq.Ft.:
- 3,002
- Status:
- NEW LISTING
- Beds:
- 3
- Lot size:
- 0.46 Acres
- Year built:
- 2000
- Baths:
- 3.00
- MLS#:
- 2410001
- Subdivision:
- Elmont Woods
ADDITIONAL INFORMATION
Are you looking for one level living in Hanover County? This is it! This beautiful custom built home has everything you are looking for in your next home! As you enter the home from the welcoming brick covered front porch with a beautiful aggregate walkway and driveway, you will see the beautiful hardwood floors and all of the natural light that this home has! There are TWO beautiful gas fireplaces, one in the formal living room and one in the family room! The kitchen has been updated and has granite countertops, wine cooler, double wall oven, wet bar, and gas cooking, and 2 pantry spaces for so much storage! The large primary suite has huge separate his and hers custom walk-in closets! Then the primary en-suite bath has a beautiful jetted soaking tub, 2 separate vanities with granite counters, private toilet room, and shower. On the opposite side of the home are the other two bedrooms with a jack and jill style full bathroom, separate office or possible 4th bedroom, walk in laundry room and half bath! At the rear of the home is a huge sunroom with walls of sliding doors to let the fresh air in with a stunning view of your private backyard with paver patio for entertaining! This home is in such a great location just off of the Atlee Elmont exchange and just minutes from Target, Publix, Boot Barn, Bass Pro, lots of shopping, and the new Henrico Sports and Events Center! Did I mention NO HOA fees! You will not want to miss this beautiful home!
Open House:
Saturday, 4/27 12:00-2:00PM
- Type:
- Condo
- Sq.Ft.:
- 2,503
- Status:
- NEW LISTING
- Beds:
- 3
- Lot size:
- 0.13 Acres
- Year built:
- 2007
- Baths:
- 3.00
- MLS#:
- 2410064
- Subdivision:
- The Carriage Homes @ Crossridge
ADDITIONAL INFORMATION
Welcome to your stunning 3-bedroom, 2.1-bath Carriage Home at CrossRidge in Glen Allen! Come inside the Hamilton floor plan to discover soaring vaulted ceilings that create an airy, spacious and bright atmosphere throughout. Luxury vinyl plank floors lead the way to your sophisticated dining room, complete with a charming tray ceiling, crown molding and chair rail, perfect for hosting memorable gatherings. Unwind in the inviting living room, featuring a cozy gas fireplace framed by expansive windows that flood the space with natural light. The addition of a ceiling fan ensures year-round comfort, while the second-floor balcony offers a picturesque overlook of the living area. Prepare meals in the gourmet kitchen, equipped with an eat-in area, ample cabinet space and granite countertops. Adjacent to the kitchen, you'll find a delightful sunroom, ideal for enjoying morning coffee, reading or watching tv. Retreat to the luxurious FIRST FLOOR primary bedroom where you'll find the spacious walk-in closet offers plenty of storage, and the ensuite bath features ceramic tile, a sunken tub, tiled shower, double vanities and additional linen storage. Upstairs you will find two additional, large bedrooms with ample closet space and wall to wall carpet. Another full bathroom with a tub and shower is also located on the second floor. Outside, the private patio and mature landscaping create a serene outdoor sanctuary, perfect for alfresco dining or simply enjoying the tranquility of your surroundings. Additional features include a convenient two-car garage, ensuring ample parking and storage space, a first floor laundry area and a half bath for guests. Don't miss your chance to experience resort-style living with indoor and outdoor pools, a clubhouse, fitness center and a full community activity calendar in this meticulously maintained Carriage Home in CrossRidge Schedule your showing today and make this dream home yours!
Open House:
Saturday, 4/27 12:00-2:00PM
- Type:
- Single Family
- Sq.Ft.:
- 1,454
- Status:
- NEW LISTING
- Beds:
- 3
- Lot size:
- 0.32 Acres
- Year built:
- 1991
- Baths:
- 3.00
- MLS#:
- 2410006
- Subdivision:
- Summerfield
ADDITIONAL INFORMATION
Welcome to 2004 Knotty Drive in the sought after Summerfield neighborhood of Glen Allen! At first glance this beautiful 2-story colonial has so much curb appeal and your high expectations will only improve throughout the rest of your visit! Outside you are greeted with a double-width paved driveway for ample off-street parking, a well-maintained .3 acre lot, and an elegant and beautiful front entrance. Step inside to find hardwood floors that run throughout the majority of the first floor that amplifies all of the warmth and natural light that each room offers. The entry foyer leads left into the living room, where you have a wood burning fireplace and built-ins for entertaining or cozy evenings, or right into the dining room, currently being used as a school room and can make for a perfect flex area! The kitchen offers tons of natural light (check out the sky lights in the vaulted ceiling!) as well as updated appliances, quartz counter tops (huge peninsula!), and a large eat-in area. Upstairs the good vibes continue with the primary bedroom, offering a large walk-in closet and en-suite bathroom, as well as two additional bedrooms and another full bathroom. Plenty of closet and storage space is available on both levels but if you need more don't forget about the huge outdoor storage shed! Need some time outdoors? Step out back onto the deck and into the back yard to enjoy the Virginia spring weather or enjoy evening walks in the quiet neighborhood on the wide streets with very minimal vehicle traffic. Updates to the home include first floor hardwood floors (2020), HVAC (2022), quartz kitchen counter tops and back splash (2021), water heater (2018), and newer appliances (2023). This home is ready for its new owners so come take a look and enjoy everything it has to offer!
- Type:
- Single Family
- Sq.Ft.:
- 3,755
- Status:
- NEW LISTING
- Beds:
- 6
- Lot size:
- 0.15 Acres
- Year built:
- 2024
- Baths:
- 4.00
- MLS#:
- 2409395
- Subdivision:
- Woodson Hills At Bacova
ADDITIONAL INFORMATION
Estimated completion September 2024. NEW CONSTRUCITON in Woodson Hills at Bacova – a premier address in Glen Allen! Located in Top Ranked School District – Woodson Hills has it all – Clubhouse, gym, zero entry pool, playground, sidewalks and lawn maintenance. Bradford Custom Homes is a local builder & offering this modern home of 4,450 sqft under roof w 3,755 sqft luxury living! Enter through the stunning double Mahogany doors to spacious foyer. 60" linear fireplace, Wide Plank LVP throughout main living, 9' ceilings on 1st & 2nd floors. Modern Kitchen w large quartz island for entertaining, wall oven & gas range w stainless hood. 1st FLR GUEST SUITE, PLUS 1st flr study with French doors. Open stairwell w hardwood steps. 2nd flr foyer & lounge with LVP flooring. Spacious owner’s retreat, 2 walk-in closets, & spa bath w modern freestanding tub & full tile shower. 3rd flr offers private guest suite w full bath & large media room. Bradford Custom Homes builds w Energy Efficient Systems: Rinnai Tankless water Heater, Low-E windows, Trane 14 seer units. Full Sod & Irrigation! SCREEN PORCH and private rear yard. HOA provides lawn maintenance. Bacova Clubhouse, zero entry pool nestled in Woodson Hills. LOCATION! LOCATION!
- Type:
- Single Family
- Sq.Ft.:
- 1,694
- Status:
- NEW LISTING
- Beds:
- 3
- Lot size:
- 0.23 Acres
- Year built:
- 1992
- Baths:
- 3.00
- MLS#:
- 2409908
- Subdivision:
- Woods At Innsbrook
ADDITIONAL INFORMATION
Welcome to 10604 Timber Pass, a quiet park-like retreat in the heart of Glen Allen. This well maintained home features a large living room with fireplace, a dining room with huge bay window, and a kitchen/breakfast nook perfect for entertaining. With easy access to shopping, dining, entertainment, and major highways, including I-295 and I-64, experience the perfect blend of tranquility and convenience.
- Type:
- Single Family
- Sq.Ft.:
- 2,216
- Status:
- Active
- Beds:
- 4
- Lot size:
- 0.21 Acres
- Year built:
- 1994
- Baths:
- 3.00
- MLS#:
- 2409744
- Subdivision:
- Doubletree
ADDITIONAL INFORMATION
Welcome to this charming 4-bedroom, 2.5-bathroom home located in the heart of Glen Allen. As you step inside, you'll be greeted by a well-appointed interior featuring hardwood in two rooms and the hallway. The main level has a spacious living area with a cozy fireplace, perfect for relaxing or entertaining guests. The kitchen includes a dishwasher, electric oven, microwave, refrigerator, an island, and ample storage space. Upstairs, you'll find the primary bedroom with its own private bathroom, along with three additional bedrooms and another full bathroom. The home also features a convenient attached 2 car garage and a storage shed, providing plenty of space for all your storage needs. Step outside onto the deck and take in the serene surroundings of the lush backyard. With its ideal location and array of amenities, 5213 Singletree Court presents a wonderful opportunity to own a beautiful home in a sought-after neighborhood. Don't miss out on making this gem your own!
- Type:
- Single Family
- Sq.Ft.:
- 1,176
- Status:
- Active
- Beds:
- 3
- Lot size:
- 0.16 Acres
- Year built:
- 1998
- Baths:
- 2.00
- MLS#:
- 2409805
- Subdivision:
- Biltmore
ADDITIONAL INFORMATION
This delightful and impeccably kept three-bedroom, two-bathroom residence is a must-see. With its vaulted ceiling, cozy eat-in kitchen, and expansive country-style front porch, it exudes charm. The fenced yard provides both privacy and safety, while the serene patio is an ideal spot for unwinding. One of the bedrooms even has its own exterior door, making it perfect for a home office. Conveniently situated close to highways, dining establishments, and shopping hubs, this property is a gem. The mature plants on the premises add a natural touch to this easy-to-maintain home.
- Type:
- Townhouse
- Sq.Ft.:
- 2,003
- Status:
- Active
- Beds:
- 3
- Year built:
- 2024
- Baths:
- 3.00
- MLS#:
- 2409565
- Subdivision:
- Chickahominy Falls
ADDITIONAL INFORMATION
DESIGNED WITH YOU IN MIND! Stop by today! STYLECRAFT'S NEWEST NEIGHBORHOOD (FEATURING FIRST-FLOOR VILLAS), THE BURROUGHS AT CHICKAHOMINY FALLS! The only 55+ Agrihood community focused on healthy living and lifestyles in Virginia! Centered around a working farm, residents of this community will not only benefit from farm-fresh products, but will enjoy COMPLETED resort-style amenities including a clubhouse, pool, fitness center,& walking/jogging trails. This first-floor living Magnolia home features an open floor plan with family room featuring gas fireplace, cafe & modern kitchen with stainless steel appliances. The primary suite includes a walk-in closet, private bath with dual vanity,& Infinity shower with bench seating. The first floor also features a study, additional full bath, flex room & laundry room. Need more space? This home also INCLUDES private guest bedroom w/full bath — and 115 FT of walk-in storage as well. Spacious 2-car garage INCLUDED! *Photos are of existing home, not actual home for sale *MOVE-IN BY: FALL 2024!
- Type:
- Single Family
- Sq.Ft.:
- 1,999
- Status:
- Active
- Beds:
- 3
- Year built:
- 2024
- Baths:
- 4.00
- MLS#:
- 2409517
- Subdivision:
- Chickahominy Falls
ADDITIONAL INFORMATION
Pine Springs at Chickahominy Falls features Boone Homes as the sole builder providing semi-custom homes on the most private homesites within the award-winning 55+ agri-community. The Marwick features first-floor living with indoor/outdoor living spaces. A large kitchen with a gourmet island, granite countertops, and GE appliances. A primary suite with dual walk-in closets and double vanity. This home offers a formal dining room or optional guest suite on the first floor. The second floor features 2 bedrooms, 1 bath, loft and a huge walk-in storage???????????????????????????????? space.
- Type:
- Townhouse
- Sq.Ft.:
- 1,957
- Status:
- Active
- Beds:
- 3
- Year built:
- 2024
- Baths:
- 4.00
- MLS#:
- 2409539
- Subdivision:
- Village at Virginia Center Commons
ADDITIONAL INFORMATION
The Jenkins is a stunning end unit townhome that boasts an array of high-end features. One of the standout features is the oversized kitchen island, providing ample space for meal prep and entertaining. The gourmet kitchen is equipped with top-of-the-line appliances and sleek finishes. The lower level flex space offers endless possibilities, whether it be used as a home office, gym, or additional living space. The convenience of a lower level powder room adds to the functionality of the home. With oak stairs leading up to the main level, this home exudes warmth and elegance. And for outdoor enthusiasts, the deck off the main level provides a perfect spot for relaxation and enjoying nature. *Photos shown are from a similar home.*
- Type:
- Single Family
- Sq.Ft.:
- 5,396
- Status:
- Active
- Beds:
- 7
- Lot size:
- 1 Acres
- Year built:
- 2019
- Baths:
- 6.00
- MLS#:
- VAHN2000486
- Subdivision:
- None Available
ADDITIONAL INFORMATION
This transitional home presents 7 bedrooms, 6 full baths, and a fully finished basement, catering to your every need. It features a 3-car attached garage, a double-width paved driveway, a rear composite deck with vinyl handrails, and a welcoming covered front porch. Inside, you'll find a thoughtfully designed interior with Luxury Vinyl Plank flooring throughout the first floor. The family room seamlessly connects to the gourmet eat-in kitchen, while traditional formal rooms offer classic elegance. A first-floor bedroom with a full bath adds practicality. Upstairs, the second floor accommodates 5 additional bedrooms, including a luxurious master suite with his and hers walk-in closets and an opulent en suite bathroom. Each bedroom is adorned with plush carpeting and ceiling fans, with two sharing Jack & Jill baths and one enjoying a private en suite bath. The basement offers over 1500 square feet of finished living space, comprising a spacious rec room, a media room, and another bedroom with a walk-in closet and full bathroom. **Fresh paint throughout**
- Type:
- Townhouse
- Sq.Ft.:
- 2,003
- Status:
- Active
- Beds:
- 3
- Year built:
- 2024
- Baths:
- 3.00
- MLS#:
- 2409498
- Subdivision:
- Chickahominy Falls
ADDITIONAL INFORMATION
DESIGNED WITH YOU IN MIND! Stop by today! STYLECRAFT'S NEWEST NEIGHBORHOOD (FEATURING FIRST-FLOOR VILLAS), THE BURROUGHS AT CHICKAHOMINY FALLS! The only 55+ Agrihood community focused on healthy living and lifestyles in Virginia! Centered around a working farm, residents of this community will not only benefit from farm-fresh products, but will enjoy COMPLETED resort-style amenities including a clubhouse, pool, fitness center,& walking/jogging trails. This first-floor living Magnolia home features an open floor plan with family room featuring gas fireplace, cafe & modern kitchen with stainless steel appliances. The primary suite includes a walk-in closet, private bath with dual vanity,& Infinity shower with bench seating. The first floor also features a study, additional full bath, flex room & laundry room. Need more space? This home also INCLUDES private guest bedroom w/full bath — and 115 FT of walk-in storage as well. Spacious 2-car garage INCLUDED! *Photos are of existing home, not actual home for sale *MOVE-IN BY: FALL 2024!

© BRIGHT, All Rights Reserved - The data relating to real estate for sale on this website appears in part through the BRIGHT Internet Data Exchange program, a voluntary cooperative exchange of property listing data between licensed real estate brokerage firms in which Xome Inc. participates, and is provided by BRIGHT through a licensing agreement. Some real estate firms do not participate in IDX and their listings do not appear on this website. Some properties listed with participating firms do not appear on this website at the request of the seller. The information provided by this website is for the personal, non-commercial use of consumers and may not be used for any purpose other than to identify prospective properties consumers may be interested in purchasing. Some properties which appear for sale on this website may no longer be available because they are under contract, have Closed or are no longer being offered for sale. Home sale information is not to be construed as an appraisal and may not be used as such for any purpose. BRIGHT MLS is a provider of home sale information and has compiled content from various sources. Some properties represented may not have actually sold due to reporting errors.
Glen Allen Real Estate
The median home value in Glen Allen, VA is $525,302. This is higher than the county median home value of $229,500. The national median home value is $219,700. The average price of homes sold in Glen Allen, VA is $525,302. Approximately 69.9% of Glen Allen homes are owned, compared to 24.45% rented, while 5.65% are vacant. Glen Allen real estate listings include condos, townhomes, and single family homes for sale. Commercial properties are also available. If you see a property you’re interested in, contact a Glen Allen real estate agent to arrange a tour today!
Glen Allen, Virginia has a population of 16,339. Glen Allen is more family-centric than the surrounding county with 31.84% of the households containing married families with children. The county average for households married with children is 31.11%.
The median household income in Glen Allen, Virginia is $76,043. The median household income for the surrounding county is $66,447 compared to the national median of $57,652. The median age of people living in Glen Allen is 38.5 years.
Glen Allen Weather
The average high temperature in July is 89.9 degrees, with an average low temperature in January of 27.8 degrees. The average rainfall is approximately 44.1 inches per year, with 16.5 inches of snow per year.
