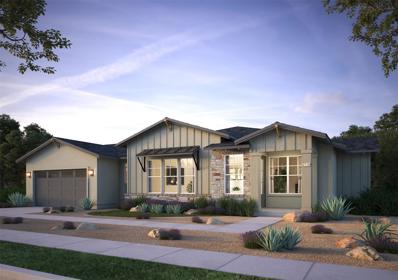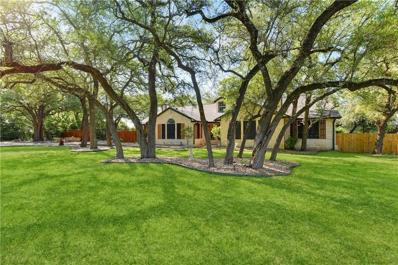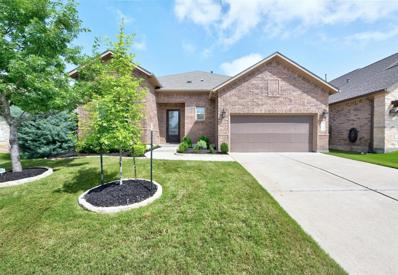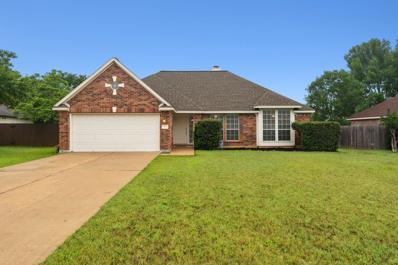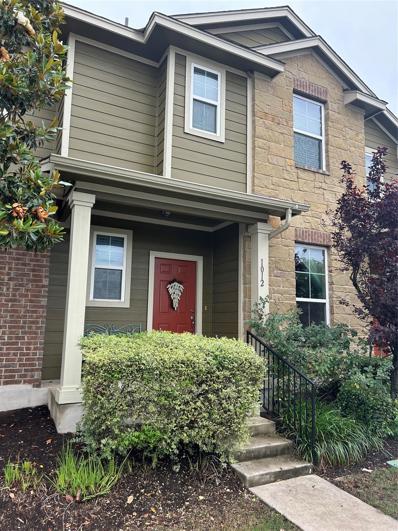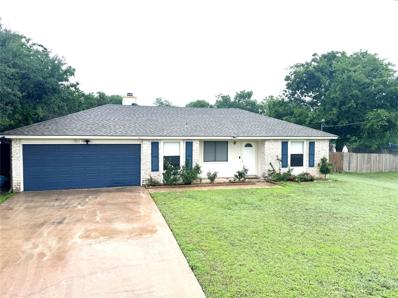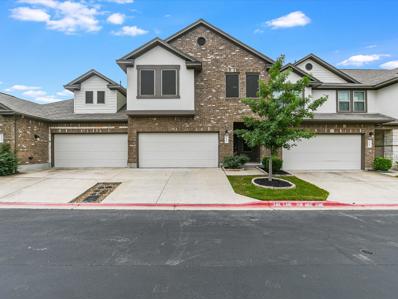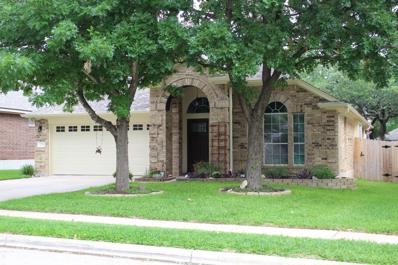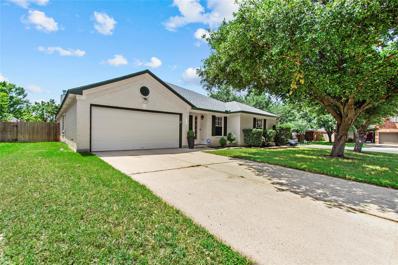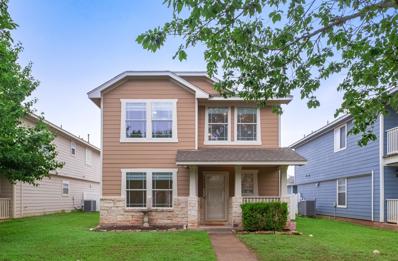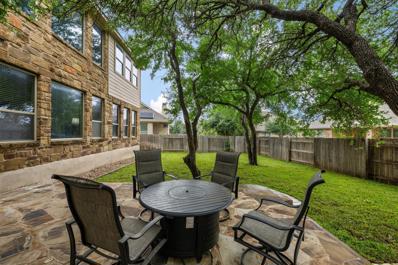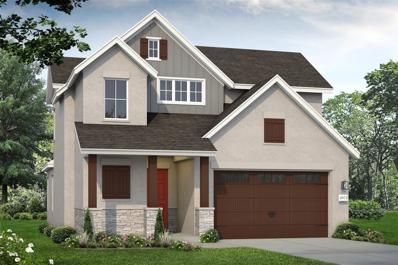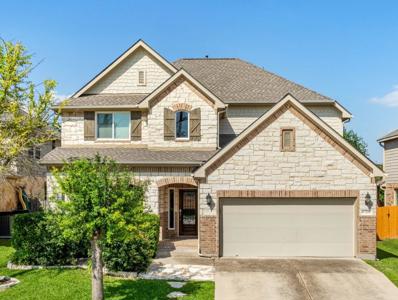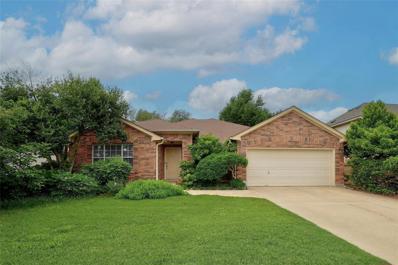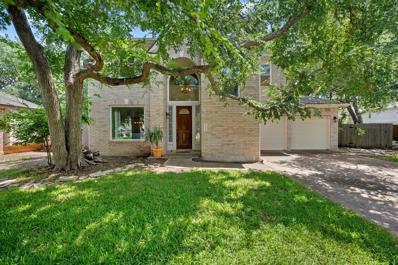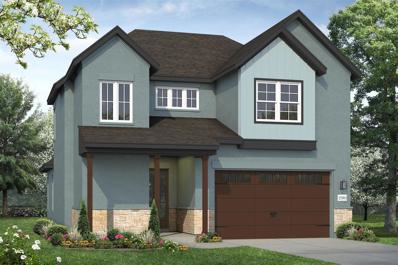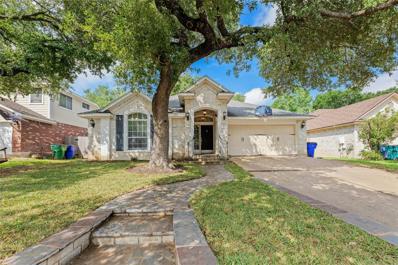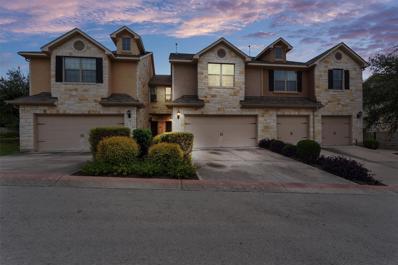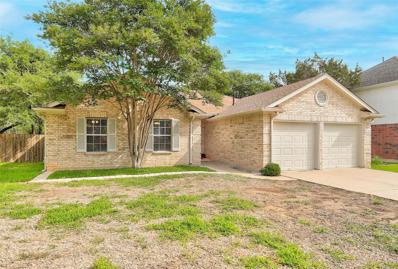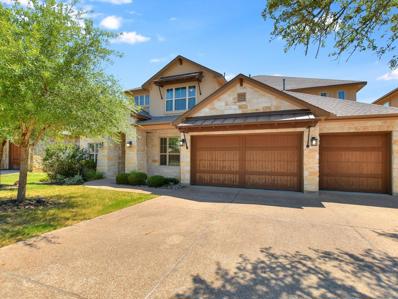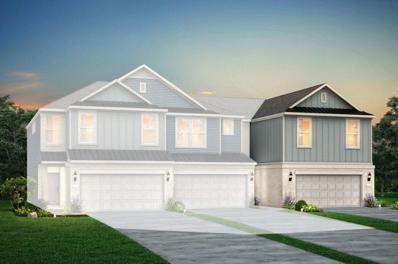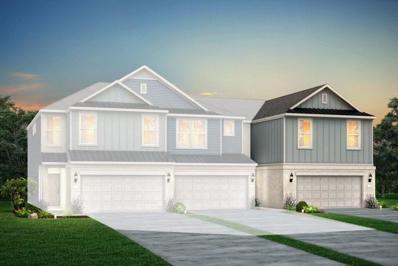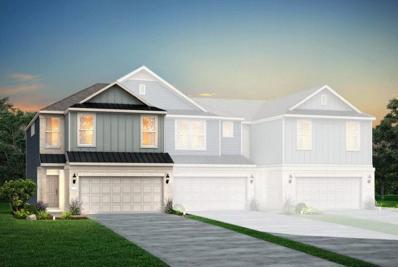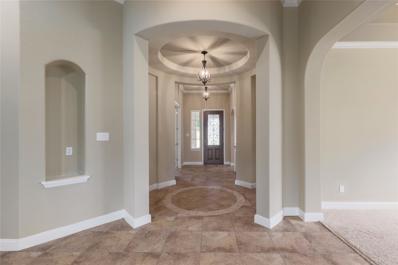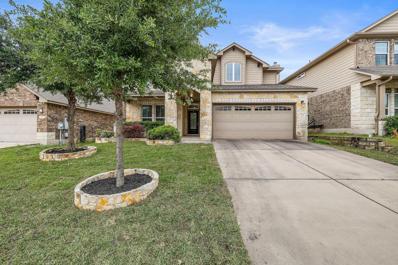Cedar Park TX Homes for Sale
- Type:
- Single Family
- Sq.Ft.:
- 1,783
- Status:
- NEW LISTING
- Beds:
- 3
- Lot size:
- 0.19 Acres
- Year built:
- 2023
- Baths:
- 2.00
- MLS#:
- 7530863
- Subdivision:
- Tanner Ranch
ADDITIONAL INFORMATION
Tanner Ranch is a boutique infill community by Ash Creek Homes, tucked away in the heart of Cedar Park. This "Allen" floor plan will be ready in late July and has 3 BDM, 2 BA, Office, 2 Car GAR with a modern farmhouse style. Discover more about the unique history of Tanner Ranch on our Ash Creek website.
$1,200,000
1204 Cedar Park Dr Cedar Park, TX 78613
- Type:
- Single Family
- Sq.Ft.:
- 4,014
- Status:
- NEW LISTING
- Beds:
- 5
- Lot size:
- 3.14 Acres
- Year built:
- 1995
- Baths:
- 4.00
- MLS#:
- 8458265
- Subdivision:
- Cedar Park Ranchettes 03
ADDITIONAL INFORMATION
Calling all entertainers and outdoor enthusiasts! This sprawling 5-bedroom, 3.5-bathroom oasis is your dream home come true. Unleash your inner chef in the gourmet kitchen. Sun-drenched meals take center stage in the dining room, bathed in natural light thanks to a large skylight. Spread out and relax in the multiple living areas, perfect for movie nights, game days, or just unwinding with a good book. Need a dedicated space for hobbies or work? The flex areas offer endless possibilities. When the fun spills outside, you'll love the covered patio, ideal for grilling and alfresco dining. The expansive, landscaped, and fenced-in yard provides a safe haven for children and pets to play. But wait, there's more! For those who love spending time on the water, there's a semi-private fishing dock – the perfect spot to cast a line and unwind with a breathtaking view. This exceptional property offers the perfect blend of indoor and outdoor living, making it ideal for creating lasting memories with family and friends. Don't miss out on this one-of-a-kind opportunity
- Type:
- Single Family
- Sq.Ft.:
- 2,887
- Status:
- NEW LISTING
- Beds:
- 4
- Lot size:
- 0.18 Acres
- Year built:
- 2015
- Baths:
- 4.00
- MLS#:
- 7846314
- Subdivision:
- Caballo Ranch
ADDITIONAL INFORMATION
Welcome to this charming single-story brick home nestled in the heart of Cedar Park, ideally backing to a serene wooded area for privacy and gorgeous views behind the home! This residence offers an expansive layout with 4 bedrooms, 3.5 baths, and a dedicated home office! The split layout places all secondary bedrooms near the front of the home, with the communal spaces separating the primary bedroom at the rear, providing the owners with the utmost privacy! The kitchen rests in the heart of the home, surrounded by two dining areas and a spacious living room. The chef’s kitchen is adorned with rich espresso cabinetry, a large center island, and granite counters. The kitchen features a section perfect for a drink or coffee bar making it ideal for entertaining or simply creating a seamless morning routine! The home is illuminated by recessed lighting and numerous large windows, and the living room features high ceilings that showcase a warm and inviting atmosphere. The primary bedroom exudes elegance with wood flooring, two windows to perfectly frame the headboard, and French doors leading to the ensuite bath. The ensuite features separate vanities, a deep soaking tub, a walk-in shower with custom frameless glass, and an enormous walk-in closet. Thoughtfully designed, one secondary bedroom boasts its own private ensuite, while two other bedrooms share a full bath set between them, providing convenience and privacy for family and guests. This prime location is conveniently set near Target, HEB, Costco, and Walmart, with major thoroughfares like US-183 and I-35 within short reach for a seamless commute. Check out the The Toasted Yolk, Red Horn Coffee House & Brewing Company, and Dog House Drinkery & Dog Park each just a couple miles away! The convenience continues with Monta Akin Elementary and Stiles Middle School just 5-7 minutes, and Vista Ridge HS 10 minutes away. This home is a true gem – come check it out today!
- Type:
- Single Family
- Sq.Ft.:
- 1,649
- Status:
- NEW LISTING
- Beds:
- 3
- Lot size:
- 0.23 Acres
- Year built:
- 1993
- Baths:
- 2.00
- MLS#:
- 9359963
- Subdivision:
- Park Place Ph 3
ADDITIONAL INFORMATION
Located in the heart of Cedar Park, welcome to your charming single-story retreat nestled on a serene cul-de-sac lot, backing to a greenbelt and just steps away from the community park. The new Bell District development is less than a mile walk and will feature a new city library, local restaurants, retail, and recreational options. This well-cared-for home boasts a 3-bedroom, 2-bath split layout with a 2-car garage, oversized living area with a gas fireplace as the focal point, 2 dining spaces, and large covered patio. The open floor plan, expansive windows, and 9-foot tall ceilings enhance the spaciousness of this home and make it perfect for hosting friends and family. The generously sized primary bedroom has an ensuite bath with dual vanities, soaking tub, and separate shower. Each bedroom features a walk-in closet and double windows for an abundance of natural light. The backyard covered patio provides privacy and another gathering space for entertaining or unwinding at the end of the day. Enjoy the highly sought-after Cedar Park schools and seamless access to major employers, shopping, dining, and entertainment, all within a short distance. Excellent opportunity for owner-occupant or investor. The refrigerator, washer and dryer will convey, if desired. Don't miss this opportunity to embrace a tranquil lifestyle in a prime location, ready for you to add your personal upgrades to this sweet home!
- Type:
- Townhouse
- Sq.Ft.:
- 1,610
- Status:
- NEW LISTING
- Beds:
- 3
- Lot size:
- 0.06 Acres
- Year built:
- 2013
- Baths:
- 3.00
- MLS#:
- 2405857
- Subdivision:
- Cedar Park Towncenter
ADDITIONAL INFORMATION
Elegant,open floorplan with glass door enclosed study/playroom downstairs. Open kitchen with granite countertops. Elegant wroght iron ballesters leading upstairs to small loft area and three bedrooms. Master bedroom includes extra large walk in shower and walk in closet. Fenced back yard with detached double garage. Community pool , playground and walking trails. Walking distance to lots of shopping and restaurants. Major shopping center under consturctdion next to HEB Center includes Scheels Sporting Goods and Nebraska Furniture Mart, major retail anchors.
- Type:
- Single Family
- Sq.Ft.:
- 1,316
- Status:
- NEW LISTING
- Beds:
- 3
- Lot size:
- 0.39 Acres
- Year built:
- 1982
- Baths:
- 2.00
- MLS#:
- 4220383
- Subdivision:
- Deerfield Park
ADDITIONAL INFORMATION
Welcome to your new home in the picturesque city of Cedar Park! This charming single-family ranch-style home offers a perfect blend of comfort, convenience, and natural beauty. With 3 bedrooms, 2 bathrooms, and a total livable area of 1316 sq ft, this property provides an ideal living space for you and your family. Situated on a spacious lot measuring 0.39 acres, this home allows you to enjoy the tranquility of suburban living while being conveniently close to the vibrant city of Austin. The surrounding landscapes include parks, green spaces, and nearby lakes, offering ample opportunities for outdoor activities such as hiking, biking, and boating within reach at the Balcones Canyonlands Preserve. Cedar Park's strategic location near Austin opens up access to a dynamic business environment with abundant employment opportunities in technology, healthcare, education, and more. Additionally, residents can indulge in various entertainment options including shopping centers, restaurants, and live performances at the H-E-B Center at Cedar Park. The community spirit is strong in Cedar Park with numerous events and festivals held throughout the year. From food festivals to holiday celebrations, there's always something happening to bring neighbors together and foster a sense of belonging among residents. This delightful home features modern amenities including central heating and air conditioning for year-round comfort. The interior boasts stylish tile and laminate flooring along with ceiling fans and solid surface counters. A wood-burning fireplace adds warmth during cozy evenings while the walk-in closets provide ample storage space. With its convenient location near Austin's high-tech employment hub combined with the natural beauty of its surroundings and vibrant community atmosphere; this charming ranch-style home presents an exceptional opportunity for you to embrace comfortable living in Cedar Park!
- Type:
- Condo
- Sq.Ft.:
- 1,914
- Status:
- Active
- Beds:
- 3
- Lot size:
- 0.03 Acres
- Year built:
- 2016
- Baths:
- 3.00
- MLS#:
- 8586003
- Subdivision:
- Arbors/lakeline Condos Bldg 44
ADDITIONAL INFORMATION
Welcome to your low-maintenance haven in a prime location! This stunning brick and stucco condo boasts 1914 square feet of luxurious living space, featuring 3 bedrooms and 2.5 baths. The heart of the home is the open kitchen, adorned with granite counters, stainless steel appliances, and a center island with a breakfast bar, perfect for culinary adventures and casual dining alike. Entertain with ease in the two expansive living areas, enhanced by beautiful wood, tile, and carpet flooring, high ceilings, and walls of windows that flood the space with natural light. Enjoy added comfort and convenience with 2-inch blinds, solar screens, a water softener, ceiling fans, a smart thermostat, security system, and sprinkler system. Step outside to relax on the covered patios or retreat to the spacious master suite, complete with a full bath. The sizable secondary bedrooms offer ample space for family or guests. Parking is a breeze with the attached 2-car garage featuring overhead storage. Escape to the delightful backyard oasis, enclosed by a privacy fence and boasting a serene greenspace view. This home offers the perfect blend of tranquility and accessibility, conveniently located near major thoroughfares, shopping, dining, entertainment, parks, and top-rated schools. Plus, enjoy a quick drive to downtown Austin, TX, for even more excitement and adventure. Don't miss out on this opportunity to experience luxury living at its finest!
$510,000
1024 Horne Dr Cedar Park, TX 78613
- Type:
- Single Family
- Sq.Ft.:
- 1,763
- Status:
- Active
- Beds:
- 3
- Lot size:
- 0.14 Acres
- Year built:
- 2006
- Baths:
- 2.00
- MLS#:
- 2470310
- Subdivision:
- Cypress Canyon Sec 01-b
ADDITIONAL INFORMATION
Welcome to your dream home! This three-bedroom, two-bathroom house has a spacious interior with a gorgeous, open-concept design. The living area features tons of natural light with great windows, seamlessly connecting to the modern kitchen and dining space. There's also an office space, perfect for remote work or hobbies. The primary bedroom offers a luxurious retreat with a walk-in closet and en-suite bathroom. Two additional bedrooms provide ample space for guests or family members. Outside, you'll find a beautiful screened-in porch, ideal for enjoying the outdoors without bugs, and a huge deck with a pergola, perfect for entertaining or relaxing in the sun.
$499,000
2301 Casey Cv Cedar Park, TX 78613
- Type:
- Single Family
- Sq.Ft.:
- 2,330
- Status:
- Active
- Beds:
- 4
- Lot size:
- 0.24 Acres
- Year built:
- 1998
- Baths:
- 2.00
- MLS#:
- 5801590
- Subdivision:
- Hunters Glenn Sec 01
ADDITIONAL INFORMATION
Welcome to 2301 Casey Cove, nestled in the lovely Hunters Glen Section of Cypress Mill in Cedar Park! This stunning residence offers the perfect blend of comfort, convenience, and elegance. With 4 bedrooms and 2 bathrooms, this home provides ample space for you and your family to thrive. Step inside and be greeted by a spacious living area, adorned with abundant natural light and a cozy fireplace, perfect for gathering or entertaining. The well-appointed kitchen boasts modern appliances, ample counter space, and a convenient breakfast bar, making meal preparation a breeze. Retreat to the serene master suite, featuring a generous layout, a walk-in closet, and an en-suite bathroom complete with a luxurious soaking tub and separate shower. Three additional bedrooms provide versatility for guests, home offices, or hobbies. Located in the highly coveted Hunters Glen Section of Cypress Mill, this home offers unparalleled access to everything Cedar Park has to offer. Enjoy proximity to top-rated schools, shopping centers, dining options, parks, and recreational facilities, ensuring that every convenience is just moments away. Don't miss your chance to own this remarkable property in one of Cedar Park's most sought-after neighborhoods.
- Type:
- Single Family
- Sq.Ft.:
- 1,831
- Status:
- Active
- Beds:
- 3
- Lot size:
- 0.11 Acres
- Year built:
- 2006
- Baths:
- 3.00
- MLS#:
- 9989798
- Subdivision:
- Cedar Park Towncenter Sec 2e
ADDITIONAL INFORMATION
Amazing 3 bedroom, plus an office, 2.5 bath home on a quiet street in desirable Cedar Park Towncenter community! Completely move-in ready, fresh exterior and interior paint throughout, new carpet upstairs, beautiful window treatments. The open kitchen features quartz countertops, brand new stainless-steel appliances, and a large pantry. Spacious downstairs office with French doors. Bright living room with lots of windows. Large master bedroom with en-suite bathroom featuring a separate shower/bathtub, a double vanity, and a good size walk-in closet. There is an upstairs flex area that can be used as an office or a play area. Laundry room upstairs. The neighborhood features a community pool, sports court, hiking trails, a dog park. Unbeatable location, close to everything – shopping, dining, entertaining! Very easy access to 183 Toll Road and S. Bell.
- Type:
- Single Family
- Sq.Ft.:
- 3,236
- Status:
- Active
- Beds:
- 4
- Lot size:
- 0.14 Acres
- Year built:
- 2012
- Baths:
- 3.00
- MLS#:
- 6438939
- Subdivision:
- Ranch At Brushy Creek
ADDITIONAL INFORMATION
Enjoy life with your loved ones in this stunning two-story residence located in the highly sought-after community of The Ranch at Brushy Creek. Showcasing a flexible open floor plan, and ample space for both relaxation and entertainment, this home offers everything you need for comfortable family living. As you walk in, discover a bright and open living space adorned with wood flooring in the main areas downstairs, creating a warm and inviting ambiance. The open-concept layout seamlessly connects the kitchen, family room, and breakfast area, making it ideal for both casual gatherings and formal entertaining. A formal dining room provides the perfect setting for special occasions or use it as flex space, while a guest bedroom downstairs with a full bath offers convenience and privacy for overnight guests. The spacious main bedroom upstairs, complete with a luxurious ensuite bath and walk-in closet. Two additional bedrooms upstairs offer plenty of space for family members or guests. A built-in workstation provides a dedicated space for work or study. The expansive upstairs game room, complete with a projector and a 135" projection screen, offers the ultimate entertainment space for movie nights, watching sports, or hosting lively game sessions with friends and family. The home also features a large laundry room downstairs. Located on a low-traffic street within The Ranch at Brushy Creek, this home offers the perfect blend of tranquility and convenience. Easy access to neighborhood amenities, including one of the community pocket parks and the community pool. Enjoy close proximity to shopping, dining, and top-rated RRISD schools. The huge backyard is perfect for outdoor entertaining, with a covered patio and extended slab finished with stone providing space for dining, lounging, and hosting gatherings. Play area with mulch for kids. There's plenty of room for a pool, making this backyard a true oasis for relaxation and recreation.
- Type:
- Single Family
- Sq.Ft.:
- 2,072
- Status:
- Active
- Beds:
- 3
- Lot size:
- 0.13 Acres
- Year built:
- 2024
- Baths:
- 3.00
- MLS#:
- 2898032
- Subdivision:
- Cross Creek
ADDITIONAL INFORMATION
MLS# 2898032 - Built by Brohn Homes - To Be Built! ~ Discover a beautiful open 2- story floor plan in boutique style neighborhood at Cross Creek community in Cedar Park. The home includes 8-foot doors on the first floor, stainless steel appliances, and ceiling fans in the living room and primary bedroom. 10 -12 Ft ceilings through out. With front and back yard mowing and edging included in the monthly HOA fees, an incredibly low tax rate, and proximity to 183 and Whitestone Blvd, this residence is lovely! This home has not started construction yet. There is still time to make design changes with a design center experience! Contact sales for more details.
- Type:
- Single Family
- Sq.Ft.:
- 2,905
- Status:
- Active
- Beds:
- 4
- Lot size:
- 0.15 Acres
- Year built:
- 2010
- Baths:
- 3.00
- MLS#:
- 2012872
- Subdivision:
- Red Oaks Sec 6
ADDITIONAL INFORMATION
This beautiful home is located on a cul-de-sac within walking distance of Reed Elementary School, Lakeline Park, and the Red Oaks Community Center which has a pool, playground, basketball court, pavilion, and clubhouse. Many key components have been updated in recent years: Roof (2023), windows (2022), both ACs (2022 and 2021), and the water heater (2023). Open to both the family room and breakfast area, the island kitchen features granite counters, a breakfast bar, and a walk-in pantry. The stainless steel appliances include a refrigerator, oven, four-burner gas cooktop, hood vent, & dishwasher. The family room has a 12-foot ceiling, wood flooring, a gas fireplace with a mantle, a tube skylight, & crown molding. The master bedroom has a large walk-in closet, crown molding, and 2" blinds. The master bath has granite counters, a whirlpool tub, separate shower, a water closet, two vanity sinks, a linen closet, & tile flooring. Though designed as a dining room the space is very functional as an office with wood flooring, 2" blinds, and crown molding. The upstairs game room has 2" blinds, a storage closet, and built-in desk. All three secondary bedrooms have a walk-in closet, 2" blinds, & a ceiling fan with a light. The third bath has a vanity sink and a standard tub & shower. The fenced back yard features a covered patio, fig tree, & automatic sprinklers. The garage has an air filtration unit which is great for wood workers. Hike and bike trails also wind through the community.
- Type:
- Single Family
- Sq.Ft.:
- 2,379
- Status:
- Active
- Beds:
- 4
- Lot size:
- 0.19 Acres
- Year built:
- 1993
- Baths:
- 2.00
- MLS#:
- 7653119
- Subdivision:
- Cedar Park One Sec 1
ADDITIONAL INFORMATION
Attractive 1-owner home in Carriage Hills. House has been meticulously maintained and thoughtfully updated over the years. One story - 4 bedroom, 2 baths with an optional home office area. Large kitchen with attached breakfast area and a formal dining room. Primary bedroom is great size with large private bathroom and walk-in closet. Guest bedrooms are separate and have plenty of room and share a bathroom with a remodeled/convertible walk-in tub. All flooring has been replaced with upgraded tile and 3" base floor trim - no carpet. Fresh paint throughout the home with crown molding. Prewired for surround sound and security system. Major appliances have been replaced including water heater, HVAC, dishwasher, range, and added a water softener. Attic has radiant barrier installed and R30 insulation added. The backyard is a garden oasis with raised beds, grill, and a storage shed. Full gutters and partial new fence have been added. This home offers a fantastic opportunity to create a single story dream home in desirable Carriage Hills.
- Type:
- Single Family
- Sq.Ft.:
- 1,959
- Status:
- Active
- Beds:
- 3
- Lot size:
- 0.17 Acres
- Year built:
- 1996
- Baths:
- 3.00
- MLS#:
- 6447925
- Subdivision:
- Lakeline Oaks Sec 2
ADDITIONAL INFORMATION
Welcome to your dream home! Nestled in the heart of the sought-after Lakeline Oaks Community, this immaculate two-story residence offers the perfect blend of modern elegance and suburban charm. As you step inside, you're greeted by an inviting ambiance that flows seamlessly throughout the home. The spacious living area boasts ample natural light, accentuated by the newly upgraded windows that frame picturesque views of the surrounding greenery. The updated kitchen, features sleek countertops, stainless steel appliances, and contemporary fixtures, this culinary haven is as functional as it is stylish. Whether you're hosting intimate gatherings or preparing family meals, this kitchen is sure to inspire your inner chef. Upstairs, you'll find three generously sized bedrooms, each offering a tranquil retreat for rest and relaxation. The primary suite is a true sanctuary, complete with a luxurious en-suite bathroom and a walk-in closet, providing the perfect oasis to unwind after a long day. Outside, the expansive backyard beckons for endless outdoor enjoyment. From morning coffee on the patio to weekend barbecues with loved ones, this private outdoor space is ideal for creating lasting memories. Conveniently located within walking distance to the highly regarded Leander Independent School District's Naumann Elementary, this home is perfect for families seeking top-notch education for their children. Plus, with easy access to shopping, entertainment, and dining options, you'll have everything you need right at your fingertips. Don't miss your chance to make this exceptional property your own. Schedule a showing today and experience the epitome of suburban luxury at 2303 Oakshire Cv.
- Type:
- Single Family
- Sq.Ft.:
- 2,381
- Status:
- Active
- Beds:
- 4
- Lot size:
- 0.11 Acres
- Year built:
- 2024
- Baths:
- 3.00
- MLS#:
- 1215629
- Subdivision:
- Cross Creek
ADDITIONAL INFORMATION
MLS# 1215629 - Built by Brohn Homes - To Be Built! ~ Beautiful open 2- story 4 bedroom floor plan in boutique style neighborhood at Cross Creek community in Cedar Park. The home includes 8-foot doors on the first floor, Covered Patio, kitchen island, Built-in stainless steel appliances, and ceiling fans in the living room and primary bedroom. 10 -12 Ft ceilings through out. With front and back yard mowing and edging included in the monthly HOA fees, an incredibly low tax rate, and proximity to 183 and Whitestone Blvd, this residence is lovely! This home has not started construction yet. There is still time to make design changes with a design center experience! Contact sales for more details.
- Type:
- Single Family
- Sq.Ft.:
- 1,590
- Status:
- Active
- Beds:
- 3
- Lot size:
- 0.17 Acres
- Year built:
- 1994
- Baths:
- 2.00
- MLS#:
- 4252001
- Subdivision:
- Park Place Ph 3
ADDITIONAL INFORMATION
High ceilings, open floor plan, beautiful trees, spacious backyard.
- Type:
- Townhouse
- Sq.Ft.:
- 1,746
- Status:
- Active
- Beds:
- 3
- Lot size:
- 0.02 Acres
- Year built:
- 2012
- Baths:
- 3.00
- MLS#:
- 9896961
- Subdivision:
- Silver Oak Townhomes
ADDITIONAL INFORMATION
Location! Location! Location! This beautiful Cedar Park town home with private back porch and green space view is close to everything: Schools, sports parks, shopping, dining, highways, employers! It features 3 bedrooms, office nook and 2 1/2 bathrooms on two levels. The primary bedroom is upstairs and complete with a large bathroom, dual sinks, lots of counter space, soaking tub, separate shower and walk-in closet. It offers lots of room to relax, away from the hustle and bustle. Life happens downstairs in the living room and kitchen with space to cook, bake and entertain and on the enclosed back porch. But if you want to throw a football, you can do so in the large shared yard. Or go to one of the sports courts around the corner. This home is perfectly located close to Brushy Creek sports Park as well as Brushy Creek Lake Park. It is just down the road from Vista Ridge High School and Henry Middle School and Ronald Regan Elementary School. And H-E-B, the Plaza at Avery Ranch, restaurants and shops are within 10 minutes driving distance. The Lakeline shopping mall is close by as well. The community is also strategically to be located in short distance to major highways and roads for quick access to Austin, the Domain, the Austin tech corridor and the surrounding cities.
$375,000
1105 Tremont Dr Cedar Park, TX 78613
- Type:
- Single Family
- Sq.Ft.:
- 1,382
- Status:
- Active
- Beds:
- 3
- Lot size:
- 0.15 Acres
- Year built:
- 1993
- Baths:
- 2.00
- MLS#:
- 6060021
- Subdivision:
- Carriage Hills Sec 1
ADDITIONAL INFORMATION
Step into this charming 3-bedroom, 2-bathroom, 1382 square foot home nestled in the coveted neighborhood of Carriage Hills. Boasting an ideal location with shopping and restaurants just moments away and easy access to 183 for effortless commuting. This meticulously maintained home features new exterior paint and a brand-new roof adorned with architectural shingles, ensuring both durability and timeless curb appeal. Inside, the home is bathed in natural light, creating a warm and inviting atmosphere throughout. The spacious eat-in kitchen is the heart of the home, complete with a convenient breakfast bar, perfect for casual dining or entertaining. Step outside to discover the lovely outdoor space, ideal for enjoying the beautiful Texas weather or hosting gatherings with friends and family. Impeccably clean and well-maintained, this home is ready for you to move in and make it your own. Don't miss out on the opportunity to call this Carriage Hills gem your home. Schedule a viewing today and experience the perfect blend of comfort, convenience, and charm.
$1,270,000
402 Raging River Rd Cedar Park, TX 78613
- Type:
- Single Family
- Sq.Ft.:
- 4,700
- Status:
- Active
- Beds:
- 5
- Lot size:
- 0.2 Acres
- Year built:
- 2014
- Baths:
- 4.00
- MLS#:
- 6856077
- Subdivision:
- Ranch/brushy Crk Sec 8a
ADDITIONAL INFORMATION
Step into the pinnacle of opulence with this exquisite 5 bed, 4 bath, 3 car garage home spanning 4700 sqft in the prestigious Ranch At Brushy Creek neighborhood. Every detail of this residence exudes elegance and sophistication, promising a lifestyle of unparalleled comfort and luxury. Situated in the heart of an award-winning school district, this prime location offers unparalleled convenience, mere steps away from the community's sparkling pool, neighborhood park, the whimsical Dinosaur Park and Brushy Creek natural walk and bike trail and park. With major highways, shopping (H-E-B, Tartget, Walmart, Costco, IKEA, Factory Outlets), dining, and entertainment at your doorstep, you'll find yourself immersed in the vibrant tapestry of modern living. As you step through the grand, double-height entry, you'll be instantly captivated by the open concept design that effortlessly flows into the primary living area, gourmet kitchen, and inviting breakfast nook. The first floor also boasts a luxurious primary suite, gracious guest room, well-appointed office, formal dining room, and a convenient laundry room with mudroom. Ascend to the second level, where an oversized living room awaits, complete with access to a covered balcony that offers breathtaking views of the community's gently rolling hills. Adjacent to this serene oasis lies a state-of-the-art media room, pre-wired for an immersive surround sound experience. Three additional bedrooms and two bathrooms complete this level, ensuring ample space for family and guests. Entertaining becomes a true delight with the exceptional indoor double ovens and an outdoor kitchen on the covered back patio. This extraordinary residence epitomizes the pinnacle of Brushy Creek living, where luxury and comfort converge to create an unparalleled lifestyle experience.
- Type:
- Condo
- Sq.Ft.:
- 1,977
- Status:
- Active
- Beds:
- 3
- Lot size:
- 0.06 Acres
- Year built:
- 2024
- Baths:
- 3.00
- MLS#:
- 6693626
- Subdivision:
- Whitestone Preserve
ADDITIONAL INFORMATION
NEW CONSTRUCTION BY PULTE HOMES! Available June 2024! The Nichols stuns with an open first floor gathering room & kitchen island, plus an upstairs loft & owner’s suite. This home features upgrades such as quartz countertops, stainless steel appliances & enhanced vinyl plank flooring.
- Type:
- Condo
- Sq.Ft.:
- 1,977
- Status:
- Active
- Beds:
- 3
- Lot size:
- 0.06 Acres
- Year built:
- 2024
- Baths:
- 3.00
- MLS#:
- 6752130
- Subdivision:
- Whitestone Preserve
ADDITIONAL INFORMATION
NEW CONSTRUCTION BY PULTE HOMES! Available June 2024! The Nichols stuns with an open first floor gathering room & kitchen island, plus an upstairs loft & owner’s suite. This home features upgrades such as quartz countertops, stainless steel appliances & enhanced vinyl plank flooring.
- Type:
- Condo
- Sq.Ft.:
- 1,922
- Status:
- Active
- Beds:
- 3
- Lot size:
- 0.06 Acres
- Year built:
- 2024
- Baths:
- 3.00
- MLS#:
- 3923343
- Subdivision:
- Whitestone Preserve
ADDITIONAL INFORMATION
NEW CONSTRUCTION BY PULTE HOMES! Available June 2024! The Duncan features a bright and airy family room and kitchen, plus a spacious Owner's Suite with two walk-in closets. This home features upgrades such as quartz countertops, stainless steel appliances & enhanced vinyl plank flooring.
- Type:
- Single Family
- Sq.Ft.:
- 2,639
- Status:
- Active
- Beds:
- 4
- Lot size:
- 0.26 Acres
- Year built:
- 2013
- Baths:
- 3.00
- MLS#:
- 4094045
- Subdivision:
- Caballo Ranch
ADDITIONAL INFORMATION
Just in time for outdoor relaxation, this immaculate and roomy backyard with a spacious outdoor patio is ready for you! Get ready to be amazed by the stunning rotunda, tall ceilings, and graceful crown molding throughout. The kitchen provides plenty of drawers and cabinets for all your cooking needs, all while offering a lovely view of the backyard. Your primary retreat is luxurious, boasting bay windows and recessed lighting. Indulge in the convenience of dual sinks and a large separate shower and tub. The primary bedrooms are located in a separate wing, while the secondary bedrooms and 4th bedroom/office are on the opposite side. The vast yard will leave you speechless – and remember, everything is on a single level! Don't let this opportunity pass you by, schedule a viewing today, and start enjoying this spacious home and expansive lot as soon as tomorrow!
- Type:
- Single Family
- Sq.Ft.:
- 3,111
- Status:
- Active
- Beds:
- 5
- Year built:
- 2013
- Baths:
- 4.00
- MLS#:
- 1146218
- Subdivision:
- Creekview
ADDITIONAL INFORMATION
This room features a spacious Master bedroom, plus an additional Guest bedroom, w/ full bath & dedicated Study located on the main level (Total 5 bedrooms, and 4 full bathrooms). This bright & open floor plan features gorgeous hardwoods throughout main living areas & high ceilings. Kitchen contains granite counters, SS appliances, dark cabinets & exquisite glass tile back splash. walking distance for Schools (Vista ridge high school, Henry middle school, and Reagan elementary school). Fantastic location. A MUST SEE! Open house on May 4th (Saturday) from 1PM - 3PM

Listings courtesy of ACTRIS MLS as distributed by MLS GRID, based on information submitted to the MLS GRID as of {{last updated}}.. All data is obtained from various sources and may not have been verified by broker or MLS GRID. Supplied Open House Information is subject to change without notice. All information should be independently reviewed and verified for accuracy. Properties may or may not be listed by the office/agent presenting the information. The Digital Millennium Copyright Act of 1998, 17 U.S.C. § 512 (the “DMCA”) provides recourse for copyright owners who believe that material appearing on the Internet infringes their rights under U.S. copyright law. If you believe in good faith that any content or material made available in connection with our website or services infringes your copyright, you (or your agent) may send us a notice requesting that the content or material be removed, or access to it blocked. Notices must be sent in writing by email to DMCAnotice@MLSGrid.com. The DMCA requires that your notice of alleged copyright infringement include the following information: (1) description of the copyrighted work that is the subject of claimed infringement; (2) description of the alleged infringing content and information sufficient to permit us to locate the content; (3) contact information for you, including your address, telephone number and email address; (4) a statement by you that you have a good faith belief that the content in the manner complained of is not authorized by the copyright owner, or its agent, or by the operation of any law; (5) a statement by you, signed under penalty of perjury, that the information in the notification is accurate and that you have the authority to enforce the copyrights that are claimed to be infringed; and (6) a physical or electronic signature of the copyright owner or a person authorized to act on the copyright owner’s behalf. Failure to include all of the above information may result in the delay of the processing of your complaint.
Cedar Park Real Estate
The median home value in Cedar Park, TX is $593,500. This is higher than the county median home value of $266,500. The national median home value is $219,700. The average price of homes sold in Cedar Park, TX is $593,500. Approximately 66.25% of Cedar Park homes are owned, compared to 28.09% rented, while 5.66% are vacant. Cedar Park real estate listings include condos, townhomes, and single family homes for sale. Commercial properties are also available. If you see a property you’re interested in, contact a Cedar Park real estate agent to arrange a tour today!
Cedar Park, Texas has a population of 70,010. Cedar Park is more family-centric than the surrounding county with 50.04% of the households containing married families with children. The county average for households married with children is 41.67%.
The median household income in Cedar Park, Texas is $96,612. The median household income for the surrounding county is $79,123 compared to the national median of $57,652. The median age of people living in Cedar Park is 35 years.
Cedar Park Weather
The average high temperature in July is 94.5 degrees, with an average low temperature in January of 37.2 degrees. The average rainfall is approximately 34.6 inches per year, with 0 inches of snow per year.
