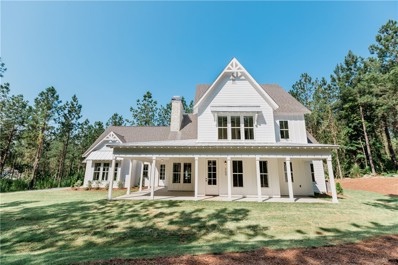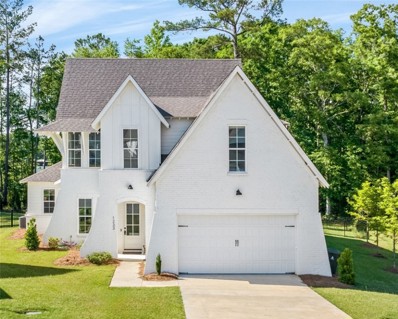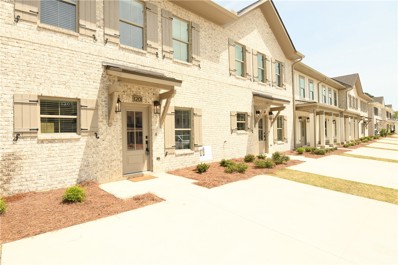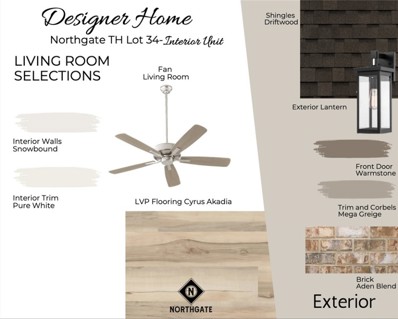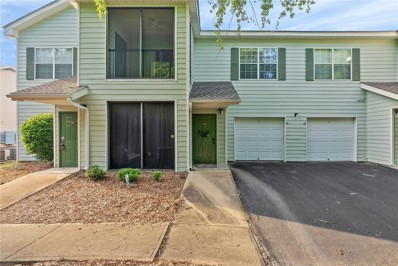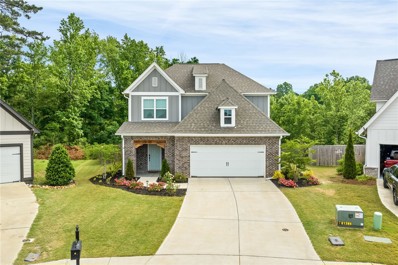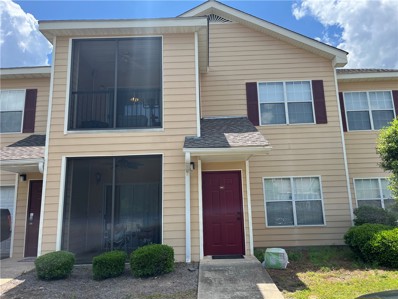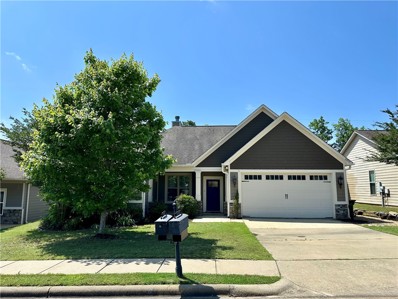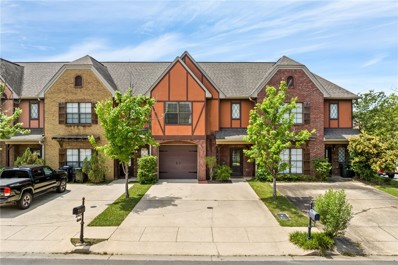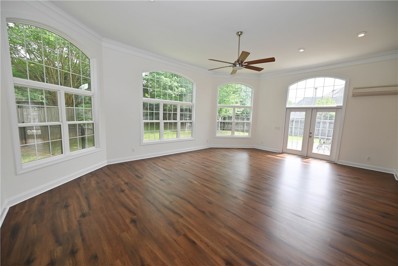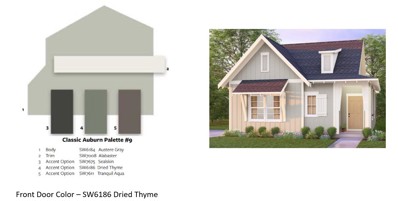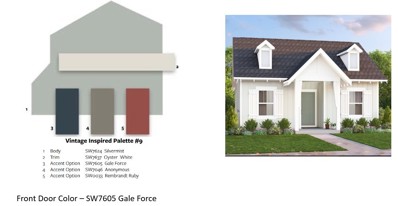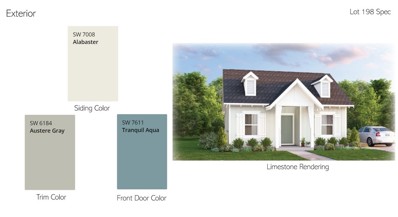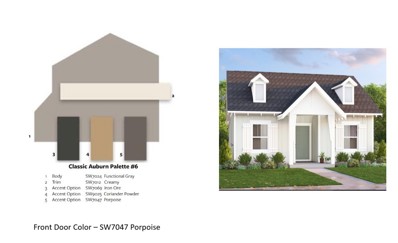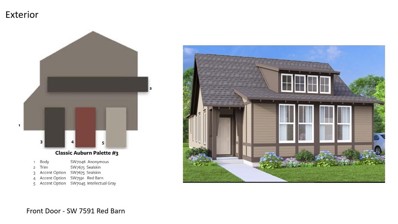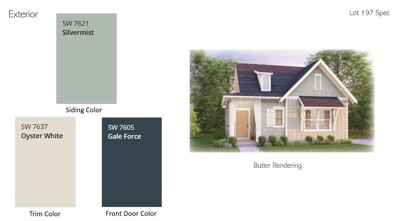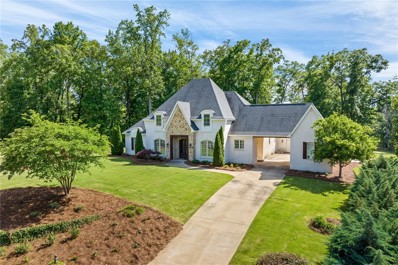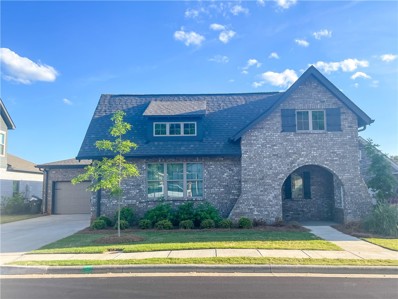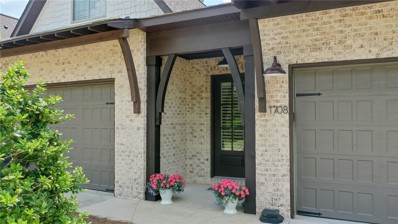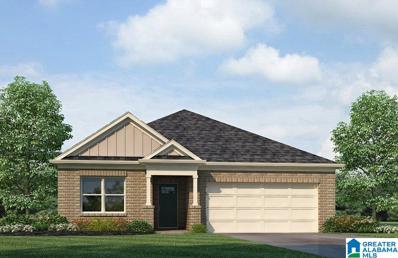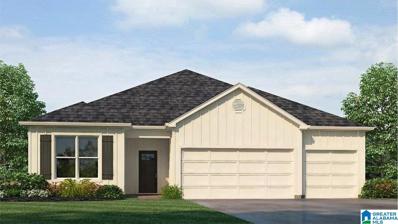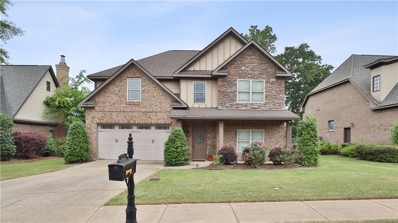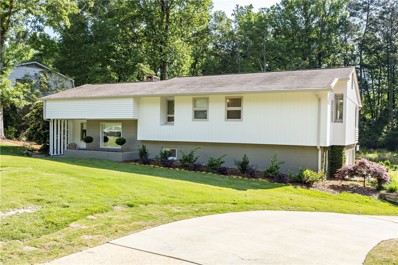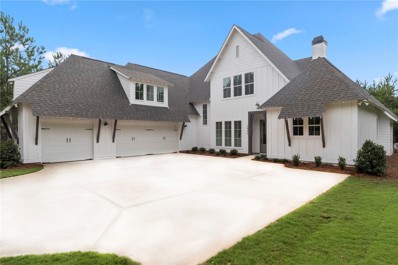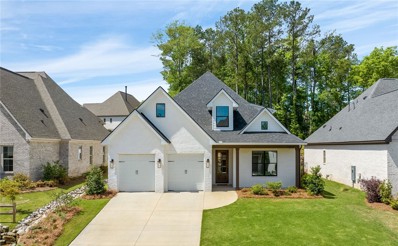Auburn AL Homes for Sale
- Type:
- Other
- Sq.Ft.:
- 3,504
- Status:
- NEW LISTING
- Beds:
- 5
- Lot size:
- 3 Acres
- Year built:
- 2024
- Baths:
- 4.00
- MLS#:
- 170002
- Subdivision:
- HUNTERS HILL
ADDITIONAL INFORMATION
PROPOSED PLAN! Hunters Hill is a 22 lot community with lots starting at 3 acres. The Farmville Cottage is a 5 bed, 4 bath home that spans 3504 sqft plus a 3 car garage. The great room is open to the 2nd level and has a wood burning fireplace. The owner's retreat has 2 walk-in closets, dual sink vanity, tiled shower & soaking tub. The laundry room, complete with cabinets, guest bedroom & bathroom are also on the main level. The 2nd level can be accessed by two sets of stairs. Up one set leads to 2 more bedrooms with a Jack-n-Jill bath. The other set of stairs leads to a complete MIL suite, with a large bonus room, bedroom, bathroom and kitchenette. Other plans available. $35,000 Lot premium for lot 5 is included in price shown. Lot premiums may vary per lot. Additional 2 & 3 car detached garage options are available on *most* lots. Ask agent for pricing and details. Special financing incentive with use of preferred lender.
$669,900
1233 RUTH Way Auburn, AL 36830
- Type:
- Single Family
- Sq.Ft.:
- 2,963
- Status:
- NEW LISTING
- Beds:
- 5
- Lot size:
- 0.4 Acres
- Year built:
- 2022
- Baths:
- 4.00
- MLS#:
- 169992
- Subdivision:
- OWENS CROSSING
ADDITIONAL INFORMATION
Welcome home to this 5 bedroom 3.5 bath Former Model/Designer Home situated in the IDEAL location of Owens Crossing! Less than 2 miles from Auburn University and downtown. This home features high-end, luxury finishes. The living room features a brick fireplace and ample windows that allow natural light to fill the home. The kitchen has granite countertops, large island, tile backsplash and stainless steel appliances. The open concept floor plan is completed by a dining area. The master retreat on the main level includes DOUBLE walk in closets, tile shower and dual vanities. That master was thoughtfully designed to connect to the laundry which boasts great cabinet space. Upstairs features 4 bedrooms as well as an OVERSIZED bonus room. AMAZING outdoor living has been added to this home with a covered back porch and added seating area with ample room for gameday activities! Backyard is VERY private and completely fenced. You will NOT want to miss out on this home with ALL THE EXTRAS!!
- Type:
- Townhouse
- Sq.Ft.:
- 1,400
- Status:
- NEW LISTING
- Beds:
- 2
- Lot size:
- 0.03 Acres
- Year built:
- 2024
- Baths:
- 3.00
- MLS#:
- 169984
- Subdivision:
- TIGERS SHADOW TOWNHOMES
ADDITIONAL INFORMATION
Introducing a brand-new construction townhome community ideally located near Auburn University's bustling campus. The Samford floor plan is a contemporary two-bedroom, two-and-a-half-bathroom townhome with a perfect blend of modern living and academic convenience. A spacious and inviting open-concept layout with high-quality finishes and abundant natural light. The well-appointed kitchen features sleek appliances, and stylish cabinetry, making it an ideal space for preparing meals or entertaining guests. Upstairs, you'll find two well-proportioned bedrooms providing comfort and privacy for residents and guests. Tiger Transit service ensures a hassle-free commute to Auburn University's campus. Whether you're a student, faculty member, or simply an enthusiast of the university's vibrant atmosphere, this convenient access simplifies daily life. Dedicated parking. This townhome near Auburn University offers a perfect blend of modern living, accessibility, and a thriving campus environment.
- Type:
- Townhouse
- Sq.Ft.:
- 1,700
- Status:
- NEW LISTING
- Beds:
- 3
- Lot size:
- 0.06 Acres
- Year built:
- 2024
- Baths:
- 3.00
- MLS#:
- 169983
- Subdivision:
- NORTHGATE
ADDITIONAL INFORMATION
New Designer Townhome on Lot 34! Est. completion: October. This Townhome Interior Unit is a three bedroom two and a half bathroom plan that spans across 1700 square feet and also includes a single-car garage. As you enter into the home, you are welcomed into the living room that leads to the open concept kitchen and dining area. The kitchen features a large center island and pantry. Across the hall from the kitchen is the powder bathroom. Down the hall you will find a hall closet, access to the primary suite, laundry room.The primary suite features a spacious bedroom and en suite bathroom with a large single vanity and spacious walk-in closet. Making your way upstairs, you will find two guest bedrooms and a full bathroom. The upstairs also includes walk-in attic space. Three rail farm fence is included. Phase 1 amenities include a dog run and fire pit area. Pool, pavilion, and pickle-ball court amenities to be added in a future phase.
- Type:
- Condo
- Sq.Ft.:
- 779
- Status:
- NEW LISTING
- Beds:
- 1
- Year built:
- 2002
- Baths:
- 1.00
- MLS#:
- 169981
- Subdivision:
- LONGLEAF VILLAS CONDOMINIUMS
ADDITIONAL INFORMATION
Updated and well-kept bottom floor unit for sale - This 1 Bed 1 Bath with a Single car garage has updated LVP flooring throughout the home! Freshly painted! Updated kitchen cabinets and extra storage about above stove! This unit is turnkey and ready for a new owner! The screened-in porch offers comfort and privacy and is ideal for studying or winding down. This is a gated community with on-site management. The amenities include a community outdoor pool, a clubhouse, a workout room, and even a play area for kids. The HOA covers water, sewage, trash pickup, cable, internet, amenities, landscaping, exterior insurance, and exterior building maintenance.
- Type:
- Single Family
- Sq.Ft.:
- 2,147
- Status:
- NEW LISTING
- Beds:
- 3
- Lot size:
- 0.3 Acres
- Year built:
- 2020
- Baths:
- 3.00
- MLS#:
- 169821
- Subdivision:
- MIMMS TRAIL
ADDITIONAL INFORMATION
Like new home with fully fenced back yard and it is move in ready! Beautiful and well maintained house located in Mimms Trail. Home is an Alabama Power energy efficient home. This 3 BR/ 2.5 BA SMART home has an open floor plan with a spacious living room that flows into the dining area and kitchen. The kitchen has a large center island with upgraded quartz countertops and plentiful cabinet storage and beautiful light fixtures. All of the bedrooms are located on the second level away from the kitchen and entertaining area. Mimms Trail is located close to the Ward Bike Trail and Chewacla State Park. The community has a garden, pond, and neighborhood swimming pool. Convenient to I-85, Auburn University, and downtown Auburn.
- Type:
- Condo
- Sq.Ft.:
- 1,221
- Status:
- NEW LISTING
- Beds:
- 3
- Year built:
- 2002
- Baths:
- 2.00
- MLS#:
- 169961
- Subdivision:
- LONGLEAF VILLAS CONDOMINIUMS
ADDITIONAL INFORMATION
Condo for sale in the coveted Longleaf Villas of Auburn. This upstairs 3 bedroom, 2 bathroom is well maintained and ready for a new owner! Unit has updated LVP flooring throughout living areas. The kitchen opens up to the large living room and has a breakfast area. Each bedroom has a spacious closet, double windows for lots of light, and plenty of room to be comfortable. The screened-in porch offers comfort and privacy and is ideal for studying or winding down. This is a gated community with on site management. The amenities include a community outdoor pool, a clubhouse, workout room, and even a play area for kids. The HOA covers water, sewage, trash pickup, cable, internet, amenities, landscaping, exterior insurance, and exterior building maintenance.
- Type:
- Single Family
- Sq.Ft.:
- 1,772
- Status:
- NEW LISTING
- Beds:
- 3
- Lot size:
- 0.27 Acres
- Year built:
- 2013
- Baths:
- 2.00
- MLS#:
- 169896
- Subdivision:
- AUTUMN RIDGE
ADDITIONAL INFORMATION
Beautiful 3 bedroom/2 bathroom house in Autumn Ridge! This home has plenty of space to entertain with the kitchen opening up to the covered back patio and firepit. The living room has high vaulted ceilings and a wood-burning fireplace. The large master suite has two walk-in closets and a spectacular master bathroom. The two secondary bedrooms are spacious and both have walk-in closets.
- Type:
- Townhouse
- Sq.Ft.:
- 1,759
- Status:
- NEW LISTING
- Beds:
- 3
- Lot size:
- 0.05 Acres
- Year built:
- 2007
- Baths:
- 3.00
- MLS#:
- 169921
- Subdivision:
- HILLTOP PINES
ADDITIONAL INFORMATION
Immaculate townhome in one of the most convenient location. The downstair features luxury vinyl plank, trendy white walls, tons of recessed lighting and a gorgeous view of back yard/screen in porch. The kitchen has stainless steal appliances, tons of counter space, an eat-in combo, and access to the 1 car garage. The master bedroom has more design features then most custom homes with high vaulted ceilings, over the top crown molding, and a walk in closet with tons of natural light this space will not disappoint. There are two large additional bedrooms that have access to the shared bathroom through the hallway. The back porch is screened-in. The back deck has been extended to maximize the entertainment space. The hot tub, fits perfectly under the pergola! Zone for STRs.
$599,900
1933 WINDWAY Road Auburn, AL 36830
- Type:
- Single Family
- Sq.Ft.:
- 2,881
- Status:
- NEW LISTING
- Beds:
- 4
- Lot size:
- 0.36 Acres
- Year built:
- 2001
- Baths:
- 3.00
- MLS#:
- 169927
- Subdivision:
- GROVE HILL
ADDITIONAL INFORMATION
Exquisitely renovated one level home in the Windway section of Grove Hill. This breathtaking home offer soaring ceilings, spacious rooms, designer touches, & BRAND NEW EVERYTHING! With walls of floor-to-ceiling windows & French doors, the enormous sunroom is absolutely stunning! The chef's kitchen boasts gorgeous granite, tile backsplash, SS appliances, & tons of storage & prep space. Dining spaces include a lovely breakfast area as well as the elegant formal dining room. A split floorplan allows for a private & peaceful primary retreat, & its spa-like bath makes it even more relaxing! Laundry includes sink & loads of extra storage. Patio overlooks a private, fully fenced backyard. Neighborhood offers miles of sidewalks, TWO pools, clubhouse, playground. Desirable Moores Mill area location provides easy access to Publix as well as multiple gourmet restaurants & coffee shops. Convenient to Auburn Univ, downtown Auburn, I85, & literally just around the corner from Ogletree Elementary!
- Type:
- Single Family
- Sq.Ft.:
- 998
- Status:
- NEW LISTING
- Beds:
- 2
- Lot size:
- 0.25 Acres
- Year built:
- 2024
- Baths:
- 2.00
- MLS#:
- 169946
- Subdivision:
- MIMMS TRAIL
ADDITIONAL INFORMATION
Through our exclusive partnership with Silverton Mortgage, Harris Doyle will now have the ability to pay for all closing costs for buyers in Mimms Trail Phase 12 Nest!* The Butler plan is now under construction as a spec home in Mimms Trail Phase 12 on lot 579. This home includes a 1 car garage and a tile shower in the master bathroom. Selections cannot be altered. Estimated completion: September 2024
- Type:
- Single Family
- Sq.Ft.:
- 1,353
- Status:
- NEW LISTING
- Beds:
- 3
- Lot size:
- 0.25 Acres
- Year built:
- 2024
- Baths:
- 2.00
- MLS#:
- 169944
- Subdivision:
- MIMMS TRAIL
ADDITIONAL INFORMATION
Through our exclusive partnership with Silverton Mortgage, Harris Doyle will now have the ability to pay for all closing costs for buyers in Mimms Trail Phase 12 Nest!* The Limestone plan is now under construction as a spec home in Mimms Trail Phase 12 on lot 578. This home includes a 2 car garage, kitchen island, tile shower, and double bowl vanity in the primary bathroom. Selections cannot be altered. Estimated completion: September 2024
- Type:
- Single Family
- Sq.Ft.:
- 1,353
- Status:
- NEW LISTING
- Beds:
- 3
- Lot size:
- 0.19 Acres
- Year built:
- 2024
- Baths:
- 2.00
- MLS#:
- 169941
- Subdivision:
- WOODWARD OAKS
ADDITIONAL INFORMATION
*Through our exclusive partnership with Silverton Mortgage, Harris Doyle will now have the ability to pay for all closing costs for buyers in Arrowhead Phase 1!* This listing is for the LIMESTONE spec home under construction on lot 198 in Woodward Oaks, Arrowhead Phase 1.This home includes a one car garage, kitchen island, and tile shower and double vanity in primary bathroom! Est. Completion is September 2024 *RENDERINGS & PHOTOGRAPHY INCLUDED DOES NOT REPRESENT THE ACTUAL PROPERTY AND IS TO BE USED FOR VISUAL PURPOSES ONLY. FINISHES WILL DIFFER.
- Type:
- Single Family
- Sq.Ft.:
- 1,353
- Status:
- NEW LISTING
- Beds:
- 3
- Lot size:
- 0.25 Acres
- Year built:
- 2024
- Baths:
- 2.00
- MLS#:
- 169942
- Subdivision:
- MIMMS TRAIL
ADDITIONAL INFORMATION
Through our exclusive partnership with Silverton Mortgage, Harris Doyle will now have the ability to pay for all closing costs for buyers in Mimms Trail Phase 12 Nest!* The Limestone plan is now under construction as a spec home in Mimms Trail Phase 12 on lot 567. This home includes a 2 car garage, kitchen island, tile shower, and double bowl vanity in the primary bathroom. Selections cannot be altered. Estimated completion: September 2024
- Type:
- Single Family
- Sq.Ft.:
- 1,541
- Status:
- NEW LISTING
- Beds:
- 4
- Lot size:
- 0.25 Acres
- Year built:
- 2024
- Baths:
- 2.00
- MLS#:
- 169939
- Subdivision:
- MIMMS TRAIL
ADDITIONAL INFORMATION
Through our exclusive partnership with Silverton Mortgage, Harris Doyle will now have the ability to pay for all closing costs for buyers in Mimms Trail Phase 12 Nest!* The Winston plan is now under construction as a spec home in Mimms Trail Phase 12 on lot 566. This home includes a 2 car garage, kitchen island, tile shower, and double bowl vanity in the primary bathroom. Selections cannot be altered. Estimated completion: September 2024
- Type:
- Single Family
- Sq.Ft.:
- 998
- Status:
- NEW LISTING
- Beds:
- 2
- Lot size:
- 0.19 Acres
- Year built:
- 2024
- Baths:
- 2.00
- MLS#:
- 169938
- Subdivision:
- WOODWARD OAKS
ADDITIONAL INFORMATION
*Through our exclusive partnership with Silverton Mortgage, Harris Doyle will now have the ability to pay for all closing costs for buyers in Arrowhead Phase 1!* This listing is for the BUTLER floor plan under construction on lot 197 in Woodward Oaks! This home will include a one car garage and tile shower in the primary bathroom. Please see images for all design selections! Est. Completion is September 2024. *RENDERINGS & PHOTOGRAPHY INCLUDED DOES NOT REPRESENT THE ACTUAL PROPERTY AND IS TO BE USED FOR VISUAL PURPOSES ONLY. FINISHES WILL DIFFER.
$1,350,000
1423 FALLS CREST Drive Auburn, AL 36830
- Type:
- Single Family
- Sq.Ft.:
- 4,355
- Status:
- NEW LISTING
- Beds:
- 4
- Lot size:
- 0.7 Acres
- Year built:
- 2014
- Baths:
- 4.00
- MLS#:
- 169934
- Subdivision:
- YARBROUGH FARMS
ADDITIONAL INFORMATION
Stunning Custom Brick Home on championship AU Club Golf Course overlooking Lake and 17th hole. Better than New w/ recently added custom Built-in Shelves & Closet shelving throughout. Bright-open Natural Light, Spray Insulation in Attic - Kitchen offers a Large oversized island made with Pecky Cyprus, Chef's Dream La Cornue Stove/Oven, and Walk-in Pantry. Main Level - Primary Suite features Air Jetted Tub, Walk-in Shower, Closet w/new Custom Shelving & a Laundry Room, and Guest Suite w/ Private Bath, 2nd Level you will find 2 more Bedrooms with a Jack & Jill Bath and large closets, Also Bonus Room which could be 5th Bedroom and a Recently added 2nd Laundry Room, must be seen to be appreciated. Conveniently located Office off the Entry Foyer and a Versital Room that can be Formal Dining/Formal Living, Enjoy the lovely Landscape overlooking the Golf Course, Lake View, from your Covered Patio, or sitting by the Gas Firepit. Golf Membership Available. Check out 3D Virtual Tour attached
- Type:
- Single Family
- Sq.Ft.:
- 2,015
- Status:
- NEW LISTING
- Beds:
- 3
- Lot size:
- 0.2 Acres
- Year built:
- 2022
- Baths:
- 2.00
- MLS#:
- 169894
- Subdivision:
- WOODWARD OAKS
ADDITIONAL INFORMATION
Beautiful single level home in the sought after Woodward Oaks community. Open floor plan with vaulted ceilings in the living room and hardwood floors throughout. Dining room is open to the kitchen with a large eat in island and walk in pantry. Spacious primary suite includes dual vanity sink, garden tub and large walk-in closet. Bedrooms 2 & 3 are spacious with ample closet space. Large mudroom off of the garage & covered patio for entertaining or watching the sunset. Conveniently located near the neighborhood pool, clubhouse & walking trails.
- Type:
- Townhouse
- Sq.Ft.:
- 2,000
- Status:
- Active
- Beds:
- 3
- Lot size:
- 0.09 Acres
- Year built:
- 2018
- Baths:
- 3.00
- MLS#:
- 169864
- Subdivision:
- THE TOWNHOMES AT HIGHLANDS
ADDITIONAL INFORMATION
European charm meets convenience with this maintenance free home, less than 5 miles down Donahue to Jordan-Hare! A well maintained townhome featuring 3BR 2.5BA with a ton of upgrades including 1st floor pre-engineered wood flooring, custom wood plantation shutters, soaring 10' ceilings with attractive molding, surround system in LR with Sanyo speakers & in Master bath, internet mesh Wi-Fi so you never lose a signal, ADT security system, Ring doorbell camera at front & back, comfort height toilets, keyless entry, Nest programmable thermostats on both floors, dryer booster fan with secondary lint trap, spray foam insulation in a fully walk out attic that can be easily finished for additional living space. Spacious kitchen with granite, apron front stainless sink, pull down faucet, stainless pull-out cabinet organizers, new cabinet depth stainless fridge. Just off the airy living space, you'll enjoy an expansive porch with limestone border for relaxing or entertaining your guests.
- Type:
- Single Family
- Sq.Ft.:
- 1,618
- Status:
- Active
- Beds:
- 3
- Lot size:
- 0.22 Acres
- Year built:
- 2024
- Baths:
- 2.00
- MLS#:
- 21384607
- Subdivision:
- Farmville Lakes
ADDITIONAL INFORMATION
The Aria is an open-concept, one-level home with 3 bedrooms & 2 bathrooms in the esteemed Farmville Lakes! Off of the foyer, entering into the kitchen, youâll find a generous amount of cabinet space & an island for extra storage and food preparation space and stainless-steel gas appliances. Step into the spacious primary bedroom where youâll find a spa inspired en-suite that has marble double vanities, soaking garden tub and separate shower, & an oversized walk-in closet. Two additional bedrooms share the second full bath. Enjoy natural light throughout the home. Sip early morning coffee under the shaded covered porch. Equipped with a two-car garage and four-sides brick, the Aria boasts attention to quality, design & detail with a seamless floor plan. Enjoy the gated neighborhood pool & clubhouse with peaceful water views. Includes our smart home technology package! See attachment for more details. Just 13 minutes to Toomer's Corner and less than 2 minutes to HWY 280.
- Type:
- Single Family
- Sq.Ft.:
- 2,273
- Status:
- Active
- Beds:
- 4
- Lot size:
- 0.37 Acres
- Year built:
- 2024
- Baths:
- 3.00
- MLS#:
- 21384609
- Subdivision:
- Farmville Lakes
ADDITIONAL INFORMATION
The Aria is an open-concept, one-level home with 3 bedrooms & 2 bathrooms in the esteemed Farmville Lakes! Off of the foyer, entering into the kitchen, youâll find a generous amount of cabinet space & an island for extra storage and food preparation space and stainless-steel gas appliances. Step into the spacious primary bedroom where youâll find a spa inspired en-suite that has marble double vanities, soaking garden tub and separate shower, & an oversized walk-in closet. Two additional bedrooms share the second full bath. Enjoy natural light throughout the home. Sip early morning coffee under the shaded covered porch. Equipped with a two-car garage and four-sides brick, the Aria boasts attention to quality, design & detail with a seamless floor plan. Enjoy the gated neighborhood pool & clubhouse with peaceful water views. Includes our smart home technology package! See attachment for more details. Just 13 minutes to Toomer's Corner and less than 2 minutes to HWY 280.
$475,000
709 COTSWOLD Way Auburn, AL 36832
- Type:
- Single Family
- Sq.Ft.:
- 3,107
- Status:
- Active
- Beds:
- 5
- Lot size:
- 0.23 Acres
- Year built:
- 2011
- Baths:
- 3.00
- MLS#:
- 169884
- Subdivision:
- COTSWOLDS
ADDITIONAL INFORMATION
Convenient location, YES! Perfect floorplan, YES! Two neighborhood pools & walking trails, YES! Flat, fenced backyard w/covered back porch, ALSO a YES! This home is coming on the market at just the right time for anyone looking to purchase a large home with excellent curb appeal and a nice backyard in one of Auburn's favorite neighborhoods. Bonus room, dining room, spacious living room, breakfast room, half bath and kitchen are on the all-hardwood main level with 10 ft ceilings. Plus, the kitchen has a pantry; always a bonus! Laundry room, primary suite, full bath, and three other bedrooms on the second floor. When the laundry and primary suite are close together, it's both practical and convenient. The bedroom closets are spacious to meet your standards. All of the kitchen appliances remain as well as the washer/dryer. Don't forget there are 2 neighborhood pools! Two-story living is SO beneficial and accommodates 'main-level housekeeping perfection' and who doesn't want that?!
$525,000
1221 FERNDALE Drive Auburn, AL 36832
- Type:
- Single Family
- Sq.Ft.:
- 2,413
- Status:
- Active
- Beds:
- 4
- Lot size:
- 0.71 Acres
- Year built:
- 1977
- Baths:
- 2.00
- MLS#:
- 169889
- Subdivision:
- CLOVER LEAF
ADDITIONAL INFORMATION
Looking for extra space? This spacious 4 bedroom split level home has a finished basement that includes a bonus room that can be used as a playroom, home office, or media room. Unwind and entertain in style . The newly landscaped yard by Botanic offers a delightful oasis for outdoor living. Minutes from Town Creek Park, Jule Collins Smith Museum, Gouge Performing Arts Center, & Auburn University.
$1,037,126
4 HUNTERS HILL Lane Auburn, AL 36830
- Type:
- Other
- Sq.Ft.:
- 5,080
- Status:
- Active
- Beds:
- 7
- Lot size:
- 3 Acres
- Year built:
- 2024
- Baths:
- 5.00
- MLS#:
- 169871
- Subdivision:
- HUNTERS HILL
ADDITIONAL INFORMATION
PROPOSED PLAN!! The Amelia floor-plan boasts 7 bedrooms, 5 bathrooms and is 5080 sq ft. As you enter the home, you will find yourself in the grand foyer, which leads to the formal dining room. The large gourmet kitchen features bar seating, a walk-in pantry and a breakfast area. The great room includes a wood burning fireplace and opens up to a beautiful covered porch. In the spacious Owners Retreat, there are two walk in closets, his and her vanities and a luxurious walk-in shower. The main level also features three bedrooms, three full baths, and laundry room. The upper level of The Amelia has three bedrooms, two full baths and a media room. Other plans available. Price shown includes $30,000 lot premium. Lot premiums may vary per lot. Additional 2 AND 3 car detached garage options are available on *most* lots. Ask agent for pricing and details. Special interest rate incentives available!!
$539,000
1464 PING Court Auburn, AL 36830
- Type:
- Single Family
- Sq.Ft.:
- 2,375
- Status:
- Active
- Beds:
- 3
- Lot size:
- 0.18 Acres
- Year built:
- 2019
- Baths:
- 3.00
- MLS#:
- 169857
- Subdivision:
- PINE VALLEY
ADDITIONAL INFORMATION
There is no better value than AU Club! Family. Community. Golf. Great floor plan with 3 bedrooms all on the main level. As you enter, you are welcomed by a large living room, 10 ft ceilings, beautiful engineered hardwood floors, and an open-concept kitchen. Kitchen offers quartz countertops, stainless steel appliances, under counter lighting, large kitchen island and breakfast room. Primary suite is a good size and offers double sink vanities, large shower and walk-in closet. Secondary bedrooms are on the other side of house with a shared bath. Upstairs you will find a large bonus room and bath with a large attic space that can easily be converted into a 4th bedroom. Minutes away from Richland and Creekside Elementary Schools, Yarborough Tennis Center, and Auburn University!

Auburn Real Estate
The median home value in Auburn, AL is $390,124. This is higher than the county median home value of $185,000. The national median home value is $219,700. The average price of homes sold in Auburn, AL is $390,124. Approximately 37.41% of Auburn homes are owned, compared to 47.61% rented, while 14.98% are vacant. Auburn real estate listings include condos, townhomes, and single family homes for sale. Commercial properties are also available. If you see a property you’re interested in, contact a Auburn real estate agent to arrange a tour today!
Auburn, Alabama has a population of 61,462. Auburn is more family-centric than the surrounding county with 34.13% of the households containing married families with children. The county average for households married with children is 31.03%.
The median household income in Auburn, Alabama is $42,600. The median household income for the surrounding county is $47,564 compared to the national median of $57,652. The median age of people living in Auburn is 24.1 years.
Auburn Weather
The average high temperature in July is 90.5 degrees, with an average low temperature in January of 33.2 degrees. The average rainfall is approximately 52.9 inches per year, with 0.6 inches of snow per year.
