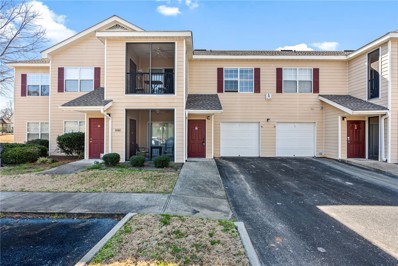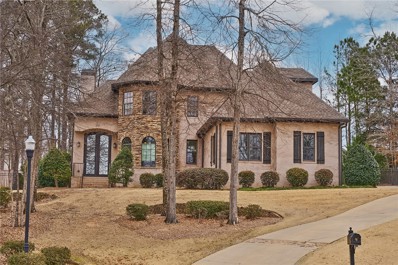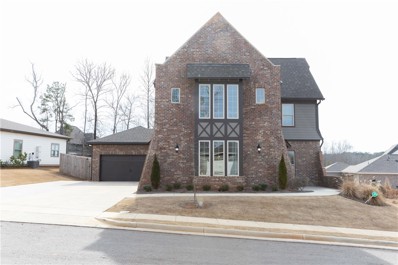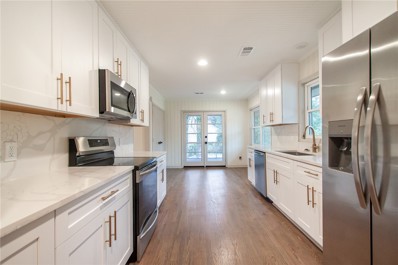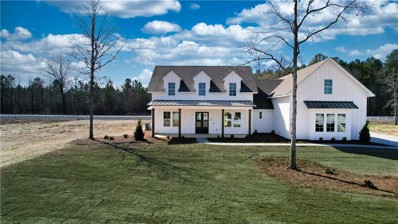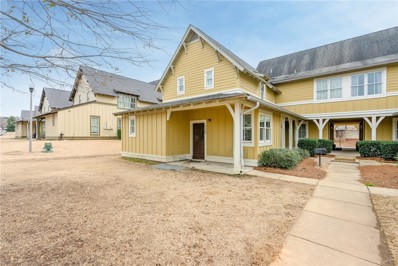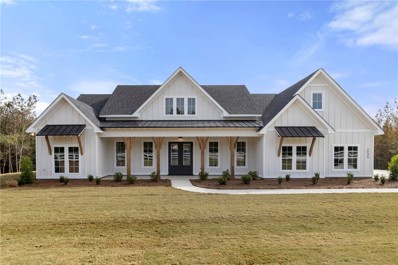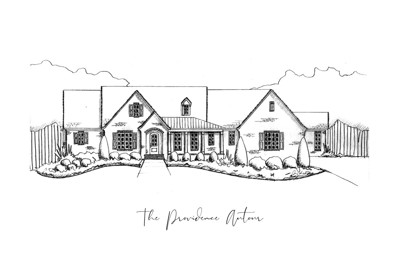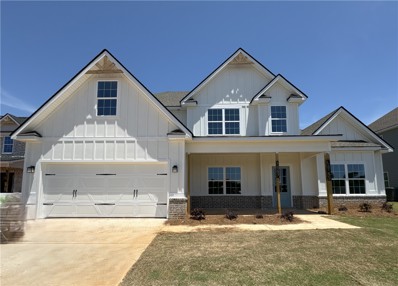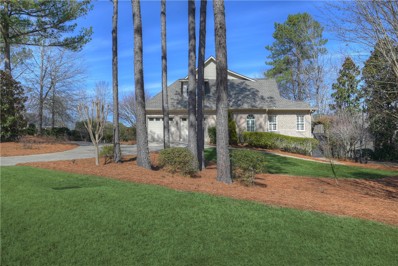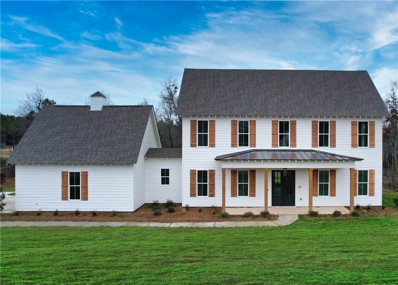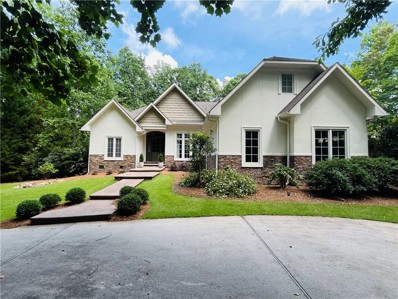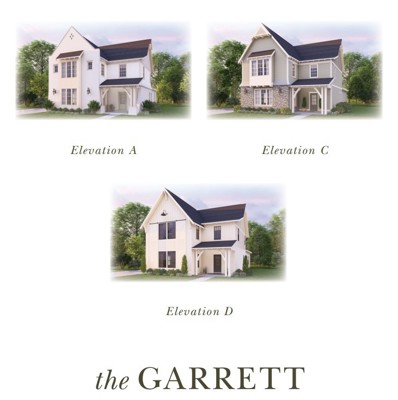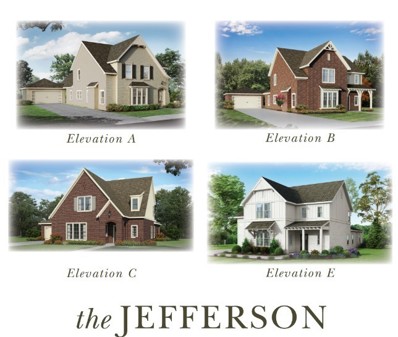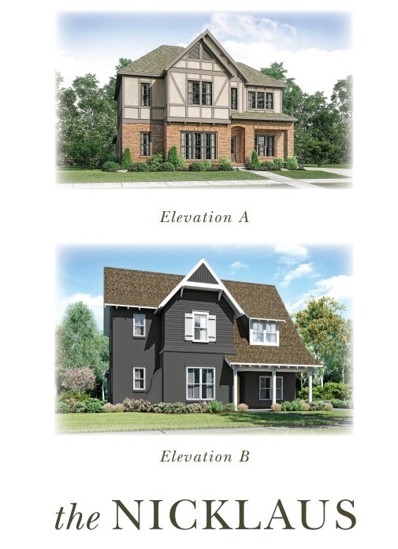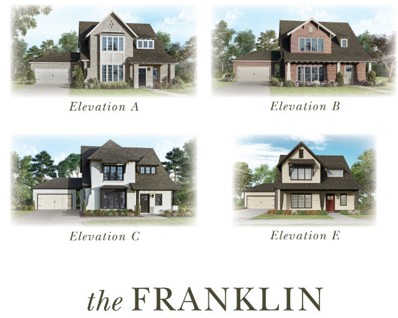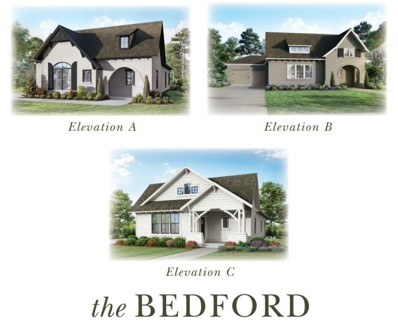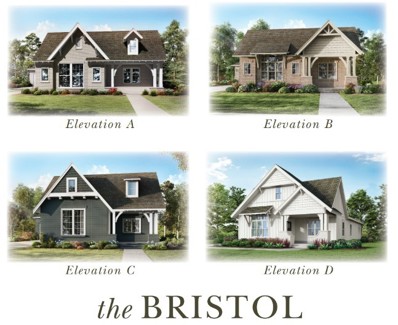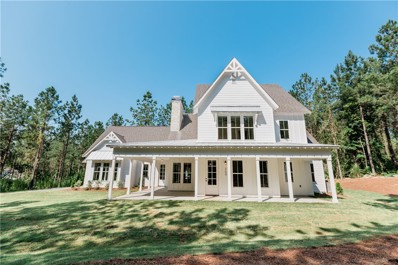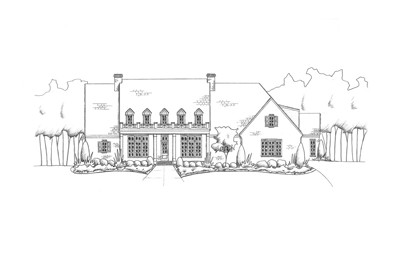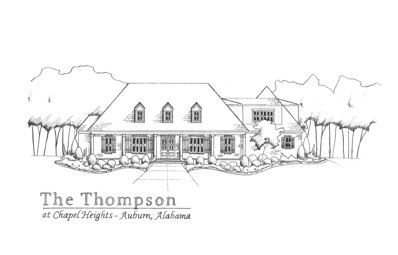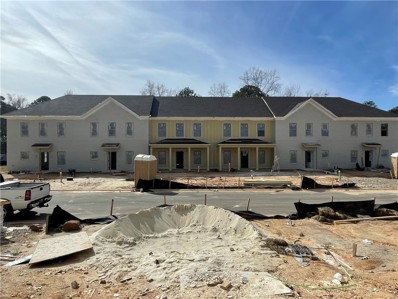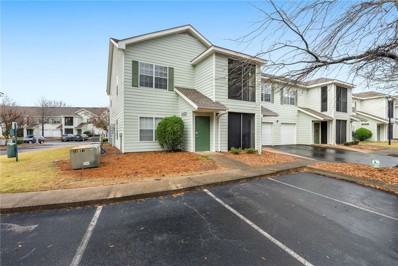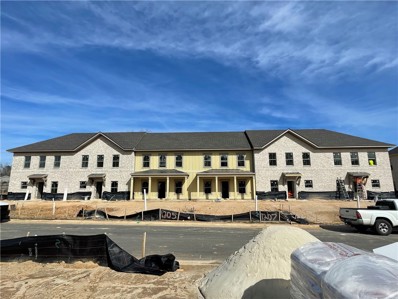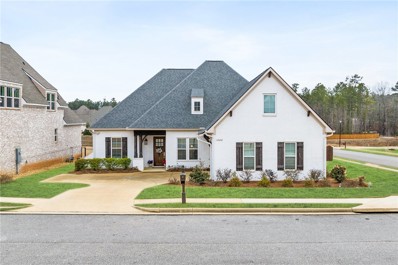Auburn AL Homes for Sale
- Type:
- Condo
- Sq.Ft.:
- 988
- Status:
- Active
- Beds:
- 2
- Year built:
- 2002
- Baths:
- 2.00
- MLS#:
- 168387
ADDITIONAL INFORMATION
This 2-bed, 2-bath comes with an attached garage!!! Currently leased for $1,250 a month until 7/20/2024. The kitchen offer stainless steal appliances. The living area has updated flooring! Bedrooms feature roomy closets and double windows for abundant natural light. The screened-in porch offers a private retreat, ideal for studying or winding down. This is a gated community with on site management. The amenities include a community outdoor pool, a clubhouse, workout room, and even a play area for kids. The HOA covers water, sewage, trash pickup, cable, internet, amenities, landscaping, exterior insurance, and exterior building maintenance. The HOA covers water, sewage, trash pickup, cable, internet, landscaping, exterior insurance, and building maintenance.
$899,900
351 BENTLEY Court Auburn, AL 36830
- Type:
- Single Family
- Sq.Ft.:
- 3,430
- Status:
- Active
- Beds:
- 4
- Lot size:
- 0.5 Acres
- Year built:
- 2012
- Baths:
- 4.00
- MLS#:
- 168798
- Subdivision:
- WHITE OAKS
ADDITIONAL INFORMATION
This charming custom built 4 bedroom, 3.5 bath home is located in the highly sought White Oaks Subdivision. As you enter through the stunning double front doors, you step into an oversized foyer featuring 10 foot ceilings and gorgeous travertine tile floors. Entertaining will be a pleasure in this attractive kitchen highlighting custom, soft close cabinetry and a delightful butler's pantry adjacent to the large dining space. In the open living area, you are met with an impressive fire place and custom built ins. The serene main floor primary includes a sizable custom walk in closet and separate tub and shower. The three other bedrooms located on the second floor for privacy are rich with ample closet space and ready for your decorative touch. As you step outside, you are met with a spectacular backyard oasis including a flagstone patio and a stunning heated salt water pool with built in hot tub that is perfect for entertaining friends and family.
- Type:
- Single Family
- Sq.Ft.:
- 2,987
- Status:
- Active
- Beds:
- 4
- Lot size:
- 0.23 Acres
- Year built:
- 2022
- Baths:
- 3.00
- MLS#:
- 168538
- Subdivision:
- WOODWARD OAKS
ADDITIONAL INFORMATION
Welcome to 854 Clear Spring Drive! Open Floorplan! Spacious Living Room with a Fireplace with Gas Logs. Dining Room. Kitchen with an Island, Under Cabinet Lighting, Gas Stove, and a Pantry. Master Bedroom on the Main level. Master Bath has Double Vanity, Garden Tub, Separate Shower, and Walk-In Closet. One Additional Bedroom on the Main Level with a Walk-In Closet. Office Nook and Drop Zone. Upstairs, features a large den/playroom, 2 Additional Bedrooms, and a Jack and Jill Bathroom. Covered Back Porch. Fenced Back Yard. 2 Car Garage.
- Type:
- Single Family
- Sq.Ft.:
- 2,722
- Status:
- Active
- Beds:
- 5
- Lot size:
- 1.88 Acres
- Year built:
- 1959
- Baths:
- 2.00
- MLS#:
- 168641
- Subdivision:
- AUBURN
ADDITIONAL INFORMATION
For full price offer- Seller paying ALL closing. Welcome to your dream home in the heart of Auburn, AL with LAND!!! This home boasts a 5-bedroom, 2-bathroom residence that has undergone an extensive renovation, seamlessly blending modern luxuries with classic charm. Nestled amidst lush greenery, this property offers the perfect combination of privacy and convenience, boasting ample acreage that is highly coveted in this sought-after neighborhood. Step inside to discover a spacious and inviting interior, where natural light floods through large windows highlighting the elegant finishes. The downstairs area is perfect for entertaining with its own bar area included. Having this much land in the heart of Auburn is certainly a draw for this property with limitless possibilities of what you could make it. Walking distance to Auburn Junior High School and just a stone's throw from Dean Road Elementary. Call today to schedule your showing or to secure this home and enjoy it for years to come.
$931,312
6 HUNTERS HILL Lane Auburn, AL 36830
- Type:
- Other
- Sq.Ft.:
- 3,734
- Status:
- Active
- Beds:
- 4
- Lot size:
- 3.44 Acres
- Year built:
- 2023
- Baths:
- 4.00
- MLS#:
- 168793
- Subdivision:
- HUNTERS HILL
ADDITIONAL INFORMATION
Proposed Listing! The Sawgrass has 4 bedrooms, 3.5 bathrooms, & is 3734 sqft. Through the foyer is the formal dining & great room. The great room has an electric fireplace & vaulted ceiling. The kitchen has a large island & a butlers pantry. The Owners retreat is on the main level & includes a large walk in closet. The main level also has 2 more bedrooms with a Jack-n-Jill bath, laundry & powder bath. The 2nd floor has the 4th bedroom with a bath & bonus room. Large front & back porches provide space for enjoying outdoors. This plan was inspired by House Plan Zone, LLC. Plans are licensed for use from House Plan Zone or are derivatives of plans copyrighted by House Plan Zone, LLC. $20,000 Lot premium included in price. Lot premiums may vary. Other plans available. Additional 2 & 3 car detached garage options available on most* lots. Ask agent for pricing and details. Special interest rate incentives available!
- Type:
- Condo
- Sq.Ft.:
- 1,858
- Status:
- Active
- Beds:
- 5
- Year built:
- 2007
- Baths:
- 5.00
- MLS#:
- 168789
- Subdivision:
- CREEKSIDE
ADDITIONAL INFORMATION
FULLY LEASED FOR 2024-2025 at $3,515/month - Welcome to Creekside! One of Auburn's luxury housing options that offers every amenity you can think of! This five bedroom manor home boasts a private bath for every bedroom, real hardwood floors, stainless steel, granite, easy parking and more. The complex offers Tiger Transit, a fitness center, tanning salon, movie theater, game room, computer center, cable/internet, 3 tiered resort style pool, tennis court, volleyball court, security monitoring, garbage and lawn maintenance. This unit is currently rented through the end of July 2024 for $3,200 per month.
- Type:
- Other
- Sq.Ft.:
- 3,007
- Status:
- Active
- Beds:
- 5
- Lot size:
- 3 Acres
- Year built:
- 2024
- Baths:
- 4.00
- MLS#:
- 168778
- Subdivision:
- HUNTERS HILL
ADDITIONAL INFORMATION
PROPOSED PLAN!! The Pruett is a 5 bedroom, 3.5 bathroom home that spans 3007 sqft. The inviting front porch of this home leads you into the foyer and dining area which is open to both the kitchen and great room. Off of the kitchen is the private owner's retreat which includes a large walk-in closet, two vanities, soaking garden tub & tiled shower. The main level is finished off with 3 bedrooms, a spacious utility room, walk in pantry, 1/2 bath & mudroom. The second level features a bonus room, which could serve as a fifth bedroom, and a full bath. Other floor plans available. Lot premium of $35,000 included in price. Lot premiums may vary. Additional 2 & 3 car detached garage options are available on most lots. Special interest rate incentives available!
$1,225,000
2131 WHIPPOORWILL Street Auburn, AL 36879
- Type:
- Other
- Sq.Ft.:
- 3,436
- Status:
- Active
- Beds:
- 4
- Lot size:
- 3.04 Acres
- Year built:
- 2024
- Baths:
- 4.00
- MLS#:
- 168760
ADDITIONAL INFORMATION
Welcome to Quail Chase! Expansive homestead lots nestled in a wooded sanctuary just minutes from Auburn! Located within city limits. The Providence Autour Plan, built by Michael Allen Homes, features 4 bedrooms/3.5 bathrooms plus a study/office space and media room/den! Masonry fireplaces, designer finishes, and gorgeous outdoor views with privacy! Visit www.quailchaseauburn.com for more info Multiple lots available and plans are completely customizable. This plan and selections will be adjusted as deemed necessary by the builder.
- Type:
- Single Family
- Sq.Ft.:
- 3,029
- Status:
- Active
- Beds:
- 4
- Lot size:
- 0.23 Acres
- Year built:
- 2024
- Baths:
- 4.00
- MLS#:
- 168757
- Subdivision:
- THE LANDINGS AT ACADEMY DRIVE
ADDITIONAL INFORMATION
The Oakwood B offers 3029 SF of Stunning Living Space! Gorgeous Entry Foyer, Formal Dining w/ Coffered Ceilings, Spacious Great Room w/ Gas Fireplace, The Gourmet Kitchen includes Ample Quality Cabinetry, Built-in Stainless Appliances w/ Gas Cooktop & Stylish Vent Hood. Granite Countertops & Tiled Backsplash. Large Kitchen Island, Breakfast Area & Walk-in Pantry. Owner’s Entry w/ Signature Drop Zone. Owner’s Suite on the Main Floor w/ Plenty of Light. Owner’s Bath w/ Tiled Shower, Soaking Tub, Vanity w/ Quartz Countertops & Large Walk-in Closet. Media Room Upstairs creating a 2nd Living Area. 3 Additional Bedrooms w/ Large Closets. Hall Bath, Jack & Jill Bath. Two Car Garage & Gameday Patio Perfect for Outdoor Living. Many Included Home Automation Options w/ Additional Smart Home Options available. Tons of Included Features such as Spray Foam Insulation, Gas Tankless Water Heater, 2” Blinds on Front of the Home, Gourmet Kitchen, Gameday Patio & Quality Craftsman Style sets us apart.
- Type:
- Single Family
- Sq.Ft.:
- 3,980
- Status:
- Active
- Beds:
- 6
- Lot size:
- 0.75 Acres
- Year built:
- 2006
- Baths:
- 5.00
- MLS#:
- 168679
- Subdivision:
- ASHETON LAKES
ADDITIONAL INFORMATION
5 bedrooms, 4 & a half baths: 2 bedrooms + an office on main level! Beautiful sand & finish hardwoods throughout - NO CARPET! Large corner lot in Asheton Lakes neighborhood with circular drive. Foyer flanked by a spacious dining room & office/den with custom built-ins. Chef's kitchen w/ TONS of storage & counterspace, gas cook top, updated Bosch appliances, butler's pantry & sunny breakfast area. Great room opens to the kitchen & boasts a gas log fireplace. Transom topped French doors open to the screened porch. Off the screened porch is an open deck. Beautifully landscaped ground also include a hidden basketball court! 1000 sf of porches! Main level primary bedroom is spacious with a sitting area & private en-suite bath with free-standing tub & step in shower. Primary closet complete with custom built-ins. Bedroom 2 w/private bath on the main level. Plantation shutters & Roman shades for window treatments. New roof & HVAC units! Please allow 48 hours of notice for showings.
- Type:
- Other
- Sq.Ft.:
- 2,847
- Status:
- Active
- Beds:
- 4
- Lot size:
- 3.01 Acres
- Year built:
- 2023
- Baths:
- 3.00
- MLS#:
- 168736
- Subdivision:
- HUNTERS HILL
ADDITIONAL INFORMATION
PROPOSED PLAN!! Hunters Hill, a 22 lot community- lots starting at 3 acres. The Remington is a 4 bedroom, 2.5 bathroom, 2847 sq ft home. The front porch leads to an entryway that includes 2 coat closets and a powder room to the right. The entryway opens to the spacious living room that flows into the gourmet kitchen. The kitchen features a pantry and attached service foyer that leads to a mudroom and the laundry room. Behind the living area rests the owner's retreat. The spacious owner's retreat features large windows, a spa-like bathroom with double vanity, walk-in shower and soaking tub, and walk-in closet. Upstairs, you will find 3 additional bedrooms, a full bathroom, a loft area and attic storage. Other plans available. Lot premiums vary per lot. $20,000 lot premium included in price. Additional 2 & 3 car detached garage options available on *most lots. Special interest rate incentives available!
$1,475,000
1596 OGLETREE Road Auburn, AL 36830
- Type:
- Single Family
- Sq.Ft.:
- 3,617
- Status:
- Active
- Beds:
- 4
- Lot size:
- 3.67 Acres
- Year built:
- 2002
- Baths:
- 4.00
- MLS#:
- 167543
- Subdivision:
- NONE
ADDITIONAL INFORMATION
Location Location Location! 1596 Ogletree Road in Auburn offers an ideal blend of space, privacy, and convenience. The custom-built 3,617 sqft home with a four-car garage provides ample room for comfortable living, while the expansive 3.67 private acres offer tranquility and seclusion. The proximity to Moores Mill Club and downtown Auburn adds to the property's appeal, offering easy access to amenities and entertainment options. With 4 bedrooms and 3.5 bathrooms with a detached garage with a game room or flex space. This home is well-equipped to accommodate various lifestyle needs.
- Type:
- Other
- Sq.Ft.:
- 3,038
- Status:
- Active
- Beds:
- 4
- Lot size:
- 0.25 Acres
- Year built:
- 2024
- Baths:
- 3.00
- MLS#:
- 168686
- Subdivision:
- WOODWARD OAKS
ADDITIONAL INFORMATION
The newly redesigned Garrett floor plan now available in Arrowhead phase 2 in Woodward Oaks! Only 8 lots available in this new phase (Lots 217-224)! Structural options are offered on all floor plans. Use the following link to view a list of included home features, the sitemap of the community, and the design book: https://harrisdoyle.com/communities/auburn/woodward-oaks-arrowhead-phase-ii#detail *RENDERINGS & PHOTOGRAPHY INCLUDED DOES NOT REPRESENT THE ACTUAL PROPERTY AND IS TO BE USED FOR VISUAL PURPOSES ONLY. FINISHES WILL DIFFER.
- Type:
- Other
- Sq.Ft.:
- 2,850
- Status:
- Active
- Beds:
- 4
- Lot size:
- 0.25 Acres
- Year built:
- 2024
- Baths:
- 3.00
- MLS#:
- 168685
- Subdivision:
- WOODWARD OAKS
ADDITIONAL INFORMATION
The Jefferson floor plan now available in Arrowhead phase 2 in Woodward Oaks! Only 8 lots available in this new phase (Lots 217-224)! Structural options are offered on all floor plans. Use the following link to view a list of included home features, the sitemap of the community, and the design book: https://harrisdoyle.com/communities/auburn/woodward-oaks-arrowhead-phase-ii#detail *RENDERINGS & PHOTOGRAPHY INCLUDED DOES NOT REPRESENT THE ACTUAL PROPERTY AND IS TO BE USED FOR VISUAL PURPOSES ONLY. FINISHES WILL DIFFER.
- Type:
- Other
- Sq.Ft.:
- 2,771
- Status:
- Active
- Beds:
- 4
- Lot size:
- 0.25 Acres
- Year built:
- 2024
- Baths:
- 4.00
- MLS#:
- 168684
- Subdivision:
- WOODWARD OAKS
ADDITIONAL INFORMATION
The Nicklaus floor plan now available in Arrowhead phase 2 in Woodward Oaks! Only 8 lots available in this new phase (Lots 217-224)! Structural options are offered on all floor plans. Use the following link to view a list of included home features, the sitemap of the community, and the design book: https://harrisdoyle.com/communities/auburn/woodward-oaks-arrowhead-phase-ii#detail *RENDERINGS & PHOTOGRAPHY INCLUDED DOES NOT REPRESENT THE ACTUAL PROPERTY AND IS TO BE USED FOR VISUAL PURPOSES ONLY. FINISHES WILL DIFFER.
- Type:
- Other
- Sq.Ft.:
- 2,752
- Status:
- Active
- Beds:
- 4
- Lot size:
- 0.25 Acres
- Year built:
- 2024
- Baths:
- 3.00
- MLS#:
- 168683
- Subdivision:
- WOODWARD OAKS
ADDITIONAL INFORMATION
The Franklin floor plan now available in Arrowhead phase 2 in Woodward Oaks! Only 8 lots available in this new phase (Lots 217-224)! Structural options are offered on all floor plans. Use the following link to view a list of included home features, the sitemap of the community, and the design book: https://harrisdoyle.com/communities/auburn/woodward-oaks-arrowhead-phase-ii#detail *RENDERINGS & PHOTOGRAPHY INCLUDED DOES NOT REPRESENT THE ACTUAL PROPERTY AND IS TO BE USED FOR VISUAL PURPOSES ONLY. FINISHES WILL DIFFER.
- Type:
- Other
- Sq.Ft.:
- 2,015
- Status:
- Active
- Beds:
- 3
- Lot size:
- 0.25 Acres
- Year built:
- 2024
- Baths:
- 2.00
- MLS#:
- 168682
- Subdivision:
- WOODWARD OAKS
ADDITIONAL INFORMATION
The Bedford floor plan now available in Arrowhead phase 2 in Woodward Oaks! Only 8 lots available in this new phase (Lots 217-224)! Structural options are offered on all floor plans. Use the following link to view a list of included home features, the sitemap of the community, and the design book: https://harrisdoyle.com/communities/auburn/woodward-oaks-arrowhead-phase-ii#detail *RENDERINGS & PHOTOGRAPHY INCLUDED DOES NOT REPRESENT THE ACTUAL PROPERTY AND IS TO BE USED FOR VISUAL PURPOSES ONLY. FINISHES WILL DIFFER.
- Type:
- Other
- Sq.Ft.:
- 1,760
- Status:
- Active
- Beds:
- 3
- Lot size:
- 0.25 Acres
- Year built:
- 2024
- Baths:
- 2.00
- MLS#:
- 168680
- Subdivision:
- WOODWARD OAKS
ADDITIONAL INFORMATION
The Bristol floor plan now available in Arrowhead phase 2 in Woodward Oaks! Only 8 lots available in this new phase (Lots 217-224)! Structural options are offered on all floor plans. Use the following link to view a list of included home features, the sitemap of the community, and the design book: https://harrisdoyle.com/communities/auburn/woodward-oaks-arrowhead-phase-ii#detail *RENDERINGS & PHOTOGRAPHY INCLUDED DOES NOT REPRESENT THE ACTUAL PROPERTY AND IS TO BE USED FOR VISUAL PURPOSES ONLY. FINISHES WILL DIFFER.
$957,696
4 HUNTERS HILL Lane Auburn, AL 36830
- Type:
- Other
- Sq.Ft.:
- 3,504
- Status:
- Active
- Beds:
- 5
- Lot size:
- 3 Acres
- Year built:
- 2023
- Baths:
- 4.00
- MLS#:
- 168678
- Subdivision:
- HUNTERS HILL
ADDITIONAL INFORMATION
PROPOSED PLAN! The Farmville Cottage is a 5 bed, 4 bath home that spans 3504 sqft plus a 3 car garage. The large front porch gives this home a welcoming feel before you step inside. The great room is open to the 2nd level and has a wood burning fireplace. The owner's retreat has 2 walk-in closets, dual sink vanity, tiled shower & soaking tub. The laundry room, with cabinets, guest bedroom & bathroom are also on the main level. The 2nd level can be accessed by two sets of stairs. Up one set leads to 2 more bedrooms with a Jack-n-Jill bath. The other set of stairs leads to a complete MIL suite, with a bonus room, bedroom, bathroom & kitchenette. Other plans available. $30,000 Lot premium for lot 4 included in price shown. Lot premiums may vary per lot. Additional 2 & 3 car detached garage options are available on most lots. Ask agent for pricing and details. Special interest rate incentives available!
$1,375,000
2575 PIERCE CHAPEL Road Auburn, AL 36830
- Type:
- Other
- Sq.Ft.:
- 4,532
- Status:
- Active
- Beds:
- 5
- Lot size:
- 3 Acres
- Year built:
- 2024
- Baths:
- 5.00
- MLS#:
- 168621
ADDITIONAL INFORMATION
Proposed construction by Michael Allen homes on a 3-acre lot within Auburn's City limits. The Hawthorne plan lives like a single-story home with a versatile and spacious bonus room (5th BR) & bath upstairs. An expansive porch leads to a foyer with a study opposite the dining room. In the living room, custom built-ins flanking a fireplace are nestled under a soaring ceiling. The kitchen is open to the living space; a large butler's pantry and walk-in pantry extend the room's functionality. The master suite is tucked into a private wing. His/hers closets, separate vanities, a soaking tub, walk-in shower, & WC complete the suite. On the opposite end, a bedroom wing contains three additional main-floor bedrooms, one with a private bath, and two sharing a bath w/ double sinks. The media/playroom is tucked amongst the bedrooms. At the owner's entry, a mudroom & laundry corral clutter. A tremendous covered porch is just the start of the outdoor living opportunities afforded by the 3-acre lot.
$1,138,670
9036 CHAPEL HEIGHTS Drive Auburn, AL 36830
- Type:
- Other
- Sq.Ft.:
- 3,831
- Status:
- Active
- Beds:
- 4
- Lot size:
- 1.23 Acres
- Year built:
- 2024
- Baths:
- 4.00
- MLS#:
- 168643
- Subdivision:
- CHAPEL HEIGHTS
ADDITIONAL INFORMATION
The Thompson plan offers the ultimate southern exterior—a porch that spans the legnth of the front elevation. The symmetry present on the front of the homre carries into the foyer, which is flanked by a study with French doors and a bedroom suite. The kitchen is open to the family room, and two grand islands present a fabulous gathering spot. A large walk-in pantry accommodates a bar sink and window. The primary suite features windows galore, a free-standing tub, tile shower, his/hers vanities, a WC, & a huge closet. The utility areas of the home conveniently flow from the garage entrance offering a large mudroom, laundry, & half bath. On the second floor, you'll find a nice loft; two bedrooms that share a true jack-and-jill bath and have walk-in closets; and a spacious bonus room that could also serve as a 5th bedroom. A tremendous covered porch presents gracious outdoor-living opportunities. *Auburn city limits, city schools, & city services; Opelika 36804 zip code.
- Type:
- Townhouse
- Sq.Ft.:
- 1,400
- Status:
- Active
- Beds:
- 2
- Lot size:
- 0.03 Acres
- Year built:
- 2024
- Baths:
- 3.00
- MLS#:
- 168652
- Subdivision:
- TIGERS SHADOW TOWNHOMES
ADDITIONAL INFORMATION
Introducing a brand-new construction townhome community ideally located near Auburn University's bustling campus. The Samford floor plan is a contemporary two-bedroom, two-and-a-half-bathroom townhome with a perfect blend of modern living and academic convenience. A spacious and inviting open-concept layout with high-quality finishes and abundant natural light. The well-appointed kitchen features sleek appliances, and stylish cabinetry, making it an ideal space for preparing meals or entertaining guests. Upstairs, you'll find two well-proportioned bedrooms providing comfort and privacy for residents and guests. Tiger Transit service ensures a hassle-free commute to Auburn University's campus. Whether you're a student, faculty member, or simply an enthusiast of the university's vibrant atmosphere, this convenient access simplifies daily life. Dedicated parking. This townhome near Auburn University offers a perfect blend of modern living, accessibility, and a thriving campus environment.
- Type:
- Condo
- Sq.Ft.:
- 1,012
- Status:
- Active
- Beds:
- 2
- Year built:
- 2002
- Baths:
- 2.00
- MLS#:
- 168385
ADDITIONAL INFORMATION
This 2-bed, 2-bath Longleaf Villas is a very quiet community located off West Longleaf Drive. Neighborhood pool is amazing for cooling off in the hot southern days. Other community amenities of the neighborhood include BBQ area, club house, exercise room, play ground, and a gazebo. HOA dues cover utilities such as water, basic cable, and internet. Rooms are perfect in size. New flooring was installed. The property also included stainless steel appliances including a new refrigerator! The living room is huge with a great view outdoors through the large sliding glass door. Balcony is screened-in and great for catching fresh air.
- Type:
- Townhouse
- Sq.Ft.:
- 1,400
- Status:
- Active
- Beds:
- 2
- Lot size:
- 0.03 Acres
- Year built:
- 2024
- Baths:
- 3.00
- MLS#:
- 168651
- Subdivision:
- TIGERS SHADOW TOWNHOMES
ADDITIONAL INFORMATION
Introducing a brand-new construction townhome community ideally located near Auburn University's bustling campus. The Samford floor plan is a contemporary two-bedroom, two-and-a-half-bathroom townhome with a perfect blend of modern living and academic convenience. A spacious and inviting open-concept layout with high-quality finishes and abundant natural light. The well-appointed kitchen features sleek appliances, and stylish cabinetry, making it an ideal space for preparing meals or entertaining guests. Upstairs, you'll find two well-proportioned bedrooms providing comfort and privacy for residents and guests. Tiger Transit service ensures a hassle-free commute to Auburn University's campus. Whether you're a student, faculty member, or simply an enthusiast of the university's vibrant atmosphere, this convenient access simplifies daily life. Dedicated parking. This townhome near Auburn University offers a perfect blend of modern living, accessibility, and a thriving campus environment.
$689,999
1000 BIRDIE Lane Auburn, AL 36830
- Type:
- Single Family
- Sq.Ft.:
- 2,748
- Status:
- Active
- Beds:
- 4
- Lot size:
- 0.28 Acres
- Year built:
- 2020
- Baths:
- 4.00
- MLS#:
- 168561
- Subdivision:
- SAWGRASS
ADDITIONAL INFORMATION
Nestled in the prestigious Auburn University Club, 1000 Birdie Lane is a luxurious original Dilworth Development 4-bed, 3.5-bath home. Meticulously designed, this house combines modern style with timeless charm, creating an excellent haven for homeowners. With roomy living spaces, a top-notch kitchen, and a peaceful primary suite, every detail is chosen for comfort and style. Situated in the AU Club, the property provides access to exclusive amenities and a lively community vibe, making 1000 Birdie Lane the ideal upscale home in a premier golf and country club setting. Will Herring with CMG Home Loans will have a $3,000 lender credit!
Auburn Real Estate
The median home value in Auburn, AL is $390,124. This is higher than the county median home value of $185,000. The national median home value is $219,700. The average price of homes sold in Auburn, AL is $390,124. Approximately 37.41% of Auburn homes are owned, compared to 47.61% rented, while 14.98% are vacant. Auburn real estate listings include condos, townhomes, and single family homes for sale. Commercial properties are also available. If you see a property you’re interested in, contact a Auburn real estate agent to arrange a tour today!
Auburn, Alabama has a population of 61,462. Auburn is more family-centric than the surrounding county with 34.13% of the households containing married families with children. The county average for households married with children is 31.03%.
The median household income in Auburn, Alabama is $42,600. The median household income for the surrounding county is $47,564 compared to the national median of $57,652. The median age of people living in Auburn is 24.1 years.
Auburn Weather
The average high temperature in July is 90.5 degrees, with an average low temperature in January of 33.2 degrees. The average rainfall is approximately 52.9 inches per year, with 0.6 inches of snow per year.
