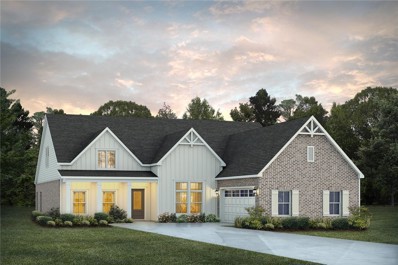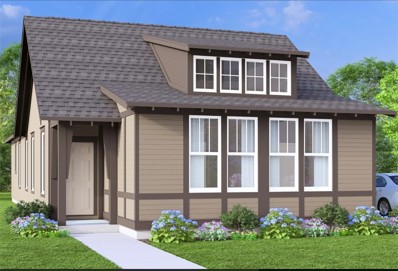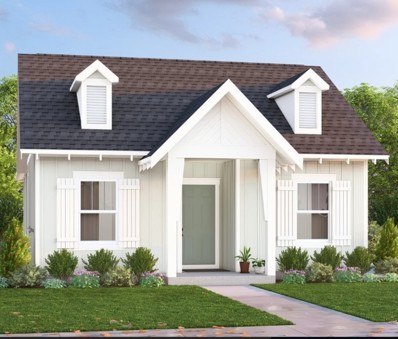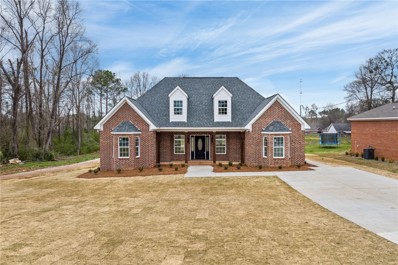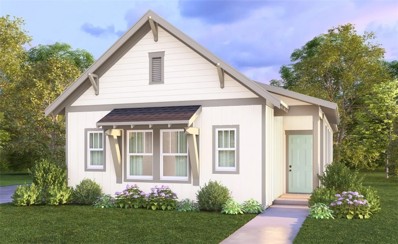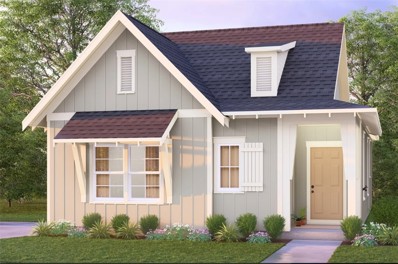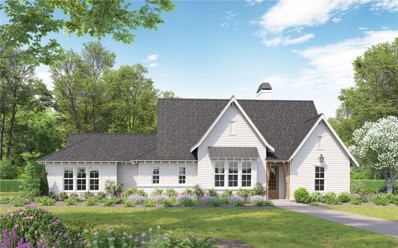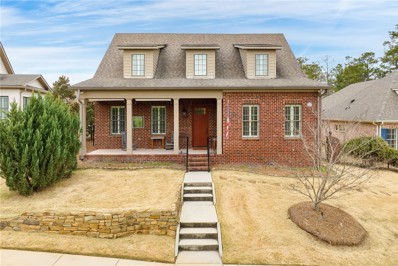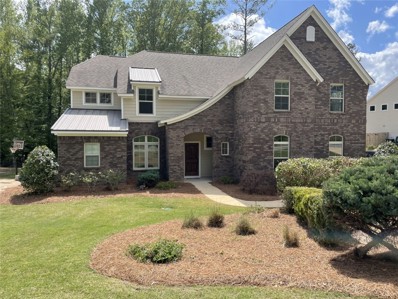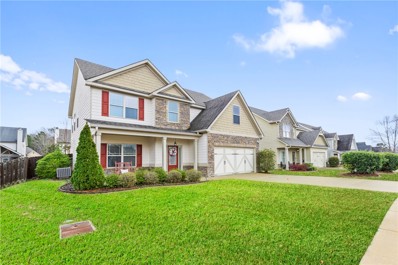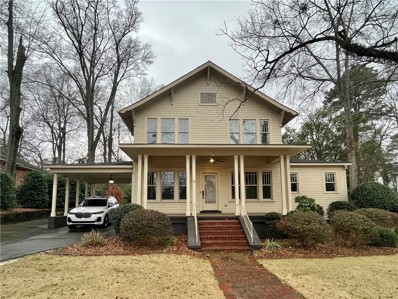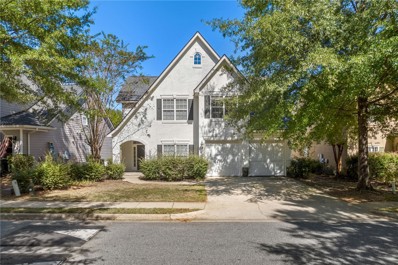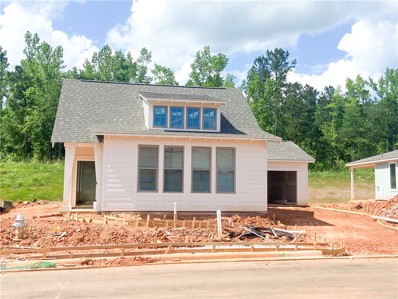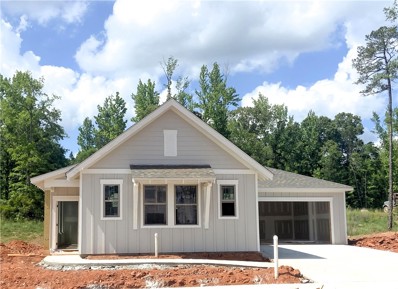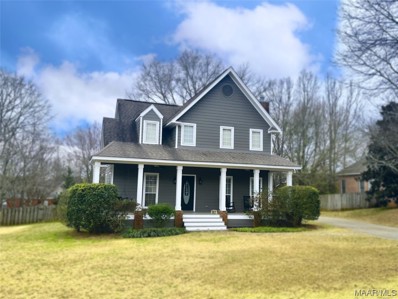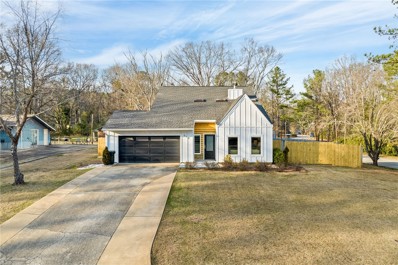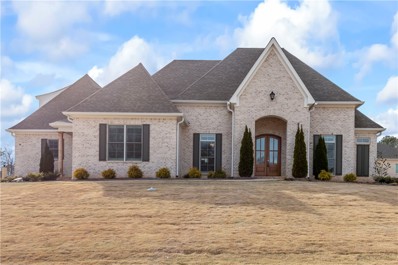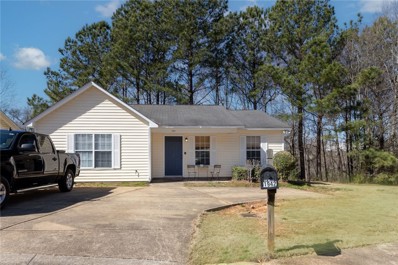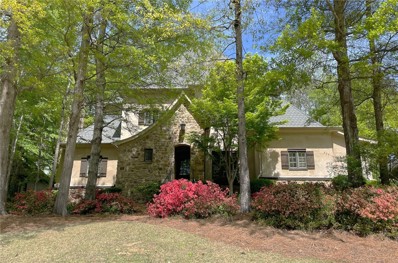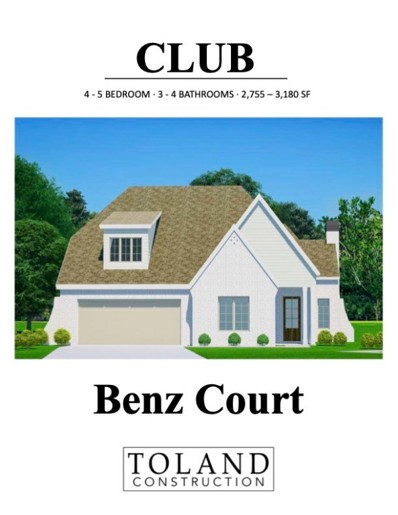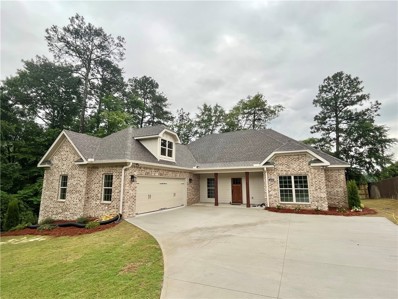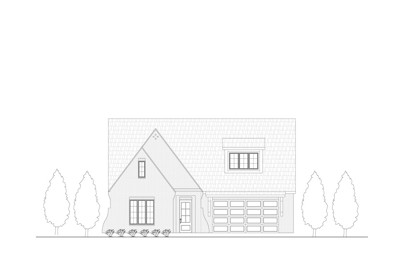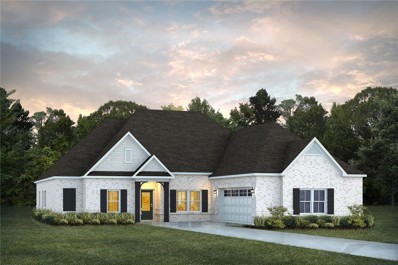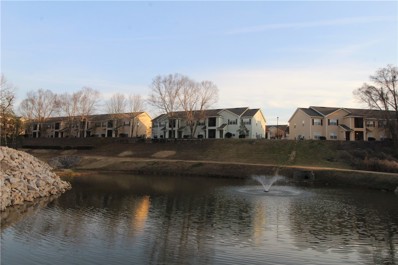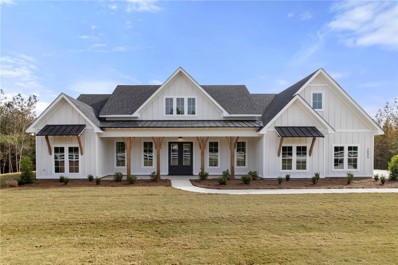Auburn AL Homes for Sale
$570,244
1675 SCARSBORO Lane Auburn, AL 36830
- Type:
- Single Family
- Sq.Ft.:
- 3,094
- Status:
- Active
- Beds:
- 4
- Lot size:
- 0.43 Acres
- Year built:
- 2024
- Baths:
- 5.00
- MLS#:
- 169120
- Subdivision:
- CAMDEN RIDGE
ADDITIONAL INFORMATION
Up to $10k your way limited time incentive! Please see the onsite agent for details (subject to terms and can change at any time)One of our most unique floorplans, the “Bellemeade II” features 4 bedrooms and 4.5 bathrooms with optimized living space. When entering through the covered porch, you are immediately met with an elegant study off the foyer. The foyer leads into the abundant kitchen and great room. The great room boasts vaulted ceilings and a center fireplace for all those cozy gatherings. The kitchen features a grand island with plenty of sitting space and a large pantry. The primary suite has a roomy design, and the primary bath is equipped with double granite vanities, garden/soaking tub, separate tiled shower with a glass door and a spacious walk-in closet. The first floor is complete with 3 additional bedrooms and 2 bathrooms. The 2nd floor offers a spacious bonus room with a full bath and closet.
$299,000
4 SHROPSHIRE Drive Auburn, AL 36832
- Type:
- Other
- Sq.Ft.:
- 1,541
- Status:
- Active
- Beds:
- 4
- Lot size:
- 0.25 Acres
- Year built:
- 2024
- Baths:
- 2.00
- MLS#:
- 169089
- Subdivision:
- MIMMS TRAIL
ADDITIONAL INFORMATION
Harris Doyle Homes is proud to introduce our newest plans to the next phase of Mimms Trail. This listing is for the Winston floor plan. One car garage, two car garage, and other structural options available for each plan. See images for floor plan and structural options. Design Book Link: https://issuu.com/harrisdoyle/docs/little_book_of_everything_nest?fr=xKAE9_zU1NQ *Renderings & Photography included does not represent the actual property and is to be used for visual purposes only. Finishes will differ.* **Through our exclusive partnership with Silverton Mortgage, Harris Doyle will now have the ability to pay for all closing costs for buyers in Mimms Trail Phase 12 Nest**
$288,000
3 SHROPSHIRE Drive Auburn, AL 36832
- Type:
- Other
- Sq.Ft.:
- 1,353
- Status:
- Active
- Beds:
- 3
- Lot size:
- 0.25 Acres
- Year built:
- 2024
- Baths:
- 2.00
- MLS#:
- 169088
- Subdivision:
- MIMMS TRAIL
ADDITIONAL INFORMATION
Harris Doyle Homes is proud to introduce our newest plans to the next phase of Mimms Trail. This listing is for the Limestone floor plan. One car garage, two car garage, and other structural options available for each plan. See images for floor plan and structural options. Design Book Link: https://issuu.com/harrisdoyle/docs/little_book_of_everything_nest?fr=xKAE9_zU1NQ *Renderings & Photography included does not represent the actual property and is to be used for visual purposes only. Finishes will differ.* **Through our exclusive partnership with Silverton Mortgage, Harris Doyle will now have the ability to pay for all closing costs for buyers in Mimms Trail Phase 12 Nest**
$349,900
1040 ZELLARS Avenue Auburn, AL 36832
- Type:
- Single Family
- Sq.Ft.:
- 1,380
- Status:
- Active
- Beds:
- 3
- Lot size:
- 0.25 Acres
- Year built:
- 2024
- Baths:
- 2.00
- MLS#:
- 169087
- Subdivision:
- PROFUNDITY
ADDITIONAL INFORMATION
BRAND NEW, 3 bedroom, 2 full bath ALL brick home in Auburn! LOCATION! LOCATION! LOCATION!! Conveniently located to Auburn University & downtown Auburn! Great, functional floor plan. The covered front porch welcomes you to a spacious living room with, cathedral ceilings and electric fireplace. Functional kitchen with spacious eating area, upgraded stainless appliances, granite countertops & PLENTY of cabinet storage. Beautiful master bed & bath with tiled shower & walk-in closet. ALL solid surface flooring (NO CARPET HERE) & crown molding throughout. COOL, upgraded light fixtures in ALL rooms! Back patio overlooks PRIVATE backyard that would be SUPER easy to fence. Extra parking. NO HOA Dues! This home will not disappoint! Includes so much more than your typical new construction!
$281,000
2 SHROPSHIRE Drive Auburn, AL 36832
- Type:
- Other
- Sq.Ft.:
- 1,230
- Status:
- Active
- Beds:
- 3
- Lot size:
- 0.25 Acres
- Year built:
- 2024
- Baths:
- 2.00
- MLS#:
- 169080
- Subdivision:
- MIMMS TRAIL
ADDITIONAL INFORMATION
Harris Doyle Homes is proud to introduce our newest plans to the next phase of Mimms Trail. This listing is for the Morgan floor plan. One car garage, two car garage, and other structural options available for each plan. See images for floor plan and structural options. Design Book Link: https://issuu.com/harrisdoyle/docs/little_book_of_everything_nest?fr=xKAE9_zU1NQ *Renderings & Photography included does not represent the actual property and is to be used for visual purposes only. Finishes will differ. **Through our exclusive partnership with Silverton Mortgage, Harris Doyle will now have the ability to pay for all closing costs for buyers in Mimms Trail Phase 12 Nest**
$264,000
1 SHROPSHIRE Drive Auburn, AL 36832
- Type:
- Other
- Sq.Ft.:
- 998
- Status:
- Active
- Beds:
- 2
- Lot size:
- 0.25 Acres
- Year built:
- 2024
- Baths:
- 2.00
- MLS#:
- 169058
- Subdivision:
- MIMMS TRAIL
ADDITIONAL INFORMATION
Harris Doyle Homes is proud to introduce our newest plans to the next phase of Mimms Trail. This listing is for the Butler floor plan. One car garage, two car garage, and other structural options available for each plan. See images for floor plan and structural options. Design Book Link: https://issuu.com/harrisdoyle/docs/little_book_of_everything_nest?fr=xKAE9_zU1NQ *Renderings & Photography included does not represent the actual property and is to be used for visual purposes only. Finishes will differ. **Through our exclusive partnership with Silverton Mortgage, Harris Doyle will now have the ability to pay for all closing costs for buyers in Mimms Trail Phase 12 Nest**
$676,578
2 BLACKBERRY Lane Auburn, AL 36830
- Type:
- Other
- Sq.Ft.:
- 1,579
- Status:
- Active
- Beds:
- 3
- Lot size:
- 3 Acres
- Year built:
- 2024
- Baths:
- 2.00
- MLS#:
- 169051
- Subdivision:
- HUNTERS HILL
ADDITIONAL INFORMATION
PROPOSED PLAN! The Chelsea A is a 3 bedroom,2 bathroom floor plan that spans across 1,579 square feet. This charming home features an open concept plan, vaulted ceilings & spacious bedrooms. As you enter into the home, the entryway takes you into the living room that has a beautiful fireplace. The living room flows into the kitchen that features a large center island. The dining area is surrounded by large windows and leads to the laundry room, drop zone and garage access. On the other side of the kitchen is the primary suite featuring a spacious bedroom, large en-suite bathroom with a walk-in tile shower and a spacious primary closet. The 2nd and 3rd bedrooms rest on the other side of the home and share a jack-n-jill bathroom. $6,105 lot premium included in price shown. Lot premiums may vary per lot. Additional 2 & 3 car detached garage options are available on most lots. Special interest rate incentives available!
$779,000
5 DICKEN'S Alley Auburn, AL 36830
- Type:
- Single Family
- Sq.Ft.:
- 3,406
- Status:
- Active
- Beds:
- 4
- Lot size:
- 0.21 Acres
- Year built:
- 2016
- Baths:
- 4.00
- MLS#:
- 169036
- Subdivision:
- THE LEGACY AT CARY CREEK
ADDITIONAL INFORMATION
Introducing 5 Dickens Alley, an amazing courtyard-rear-entry home built by Michael Allen Homes. This exceptional home features 2 ensuite primary bedrooms as well as a third bedroom on the main level, along with a combination, living, dining, kitchen, and breakfast area. This home has 10-foot ceilings and 8-foot doors, Premium LVP throughout, with ceramic tile in baths and laundry. The owners have added many luxury features that are listed in the additional documents. The Legacy at Cary Creek is 55+ Age Restricted, and the COA dues include ALL lawn maintenance and access to the private amenities which include a 3500 Sq Ft clubhouse with gourmet kitchen, library, great room with fireplace, fitness room and large party area. Outside amenities include 2 pickle ball courts, resort style pool, and outdoor grilling pavilion.
$624,900
2089 PRESERVE Drive Auburn, AL 36879
- Type:
- Single Family
- Sq.Ft.:
- 3,590
- Status:
- Active
- Beds:
- 5
- Lot size:
- 0.41 Acres
- Year built:
- 2015
- Baths:
- 4.00
- MLS#:
- 169040
- Subdivision:
- THE PRESERVE
ADDITIONAL INFORMATION
Stunning 5 BR, 3.5 BA home overlooking the woods and lake. This beauty boasts many upgraded features such as the gorgeous, beamed dining room ceiling, soaring 17ft stone fireplace in the living room, bright sunroom with breathtaking views as well as a side-entry garage. Outdoor open-rafter porch is perfect for sitting out enjoying the view or entertaining friends. The huge loft room upstairs is perfect for a den or playroom and the house has many areas with built-in shelving. The main-level primary bedroom is generously sized and has a wonderful bath and large walk-in closet with window. There is also a transferrable termite bond with Cook's. Has been recently appraised, professionally cleaned and carpets professionally stretched and cleaned. This gem is ready for its new owner so call your favorite agent today for a private showing!
$399,900
332 FRONTIER Circle Auburn, AL 36832
- Type:
- Single Family
- Sq.Ft.:
- 2,579
- Status:
- Active
- Beds:
- 4
- Lot size:
- 0.16 Acres
- Year built:
- 2014
- Baths:
- 3.00
- MLS#:
- 169045
- Subdivision:
- SOLAMERE PHASE 3
ADDITIONAL INFORMATION
Move-in ready! Exceptionally clean & well maintained in highly-sought-after Solamere! Minutes from AU, I-85, 280 & TigerTown. Down the street from neighborhood pool, playground, pond & walking trails. The "Camden" is an open floor plan-perfect for entertaining. Beautifully landscaped on flat lot. Not tailgating? Cheer on your favorite team under the huge, vaulted back porch with wood-burning fireplace. Relax to the soothing sounds of a waterfall in therapeutic hot tub - temperature controlled, self cleaning & easy-to-remove cover-NOT an AVERAGE hot tub! Wood floors downstairs and upstairs carpet looks brand new! Dining room/sitting room has judges' paneling & coffered ceilings. Eat-in kitchen, lots of cabinets, walk-in pantry, granite counter tops & island for extra seating. Spacious master bedroom, big walk-in closet & bath with tiled shower/floors, dual vanity & soaking tub. Roomy guest bedrooms with nice closets. Big storage closet in garage. Could be sold partially furnished.
- Type:
- Single Family
- Sq.Ft.:
- 1,915
- Status:
- Active
- Beds:
- 3
- Lot size:
- 0.37 Acres
- Year built:
- 1920
- Baths:
- 3.00
- MLS#:
- 169024
- Subdivision:
- METES & BOUNDS
ADDITIONAL INFORMATION
Looking for the true Auburn experience? Welcome to 447 N College Street. Located in Auburns highly sought after Historic District sits this tastefully renovated home within walking distance to downtown Auburn. Upon entering the home you are greeted into the large living room with tons of windows letting in natural light and Heart Pine flooring throughout. Laundry and half bath off of second downstairs living room. Enter into the remodeled kitchen featuring granite counter tops and stainless steel appliances, a farmhouse sink, as well as a high end fully equipped gas VIKING PROFESSIONAL stove, with VIKING hood vent, and VIKING warming lights. Being so close to all of the downtown restaurants and having a chefs dream kitchen will leave you limitless options. Sliding glass door in kitchen leading out to fenced in backyard, with plenty of space to entertain on the brick patio with a covered grilling area. Upstairs sits the spacious 3 bedrooms and tastefully renovated bathrooms.
- Type:
- Single Family
- Sq.Ft.:
- 2,450
- Status:
- Active
- Beds:
- 4
- Lot size:
- 0.18 Acres
- Year built:
- 2000
- Baths:
- 3.00
- MLS#:
- 169035
- Subdivision:
- GROVE HILL
ADDITIONAL INFORMATION
This beautifully renovated 4BR/2.5 BA home in Grove Hill includes new flooring, fresh interior and exterior paint, plus a brand new roof. Enjoy the downstairs master bedroom as well as spacious open concept kitchen/living room with a gas fireplace, which leads to the large fenced in yard. The upstairs includes three bedrooms as well as a 100 sq. ft. heated/cooled bonus room providing space for an office, playroom, or large storage. A two car garage provides plenty of space for vehicles and guests. Situated on one of Auburn’s most popular streets, this home offers the convenience of a pool and playground right down the street. You will absolutely love this neighborhood with its convenient location to I-85 and Auburn University and some of the friendliest neighbors around. Equitable Interest - Listing Broker has equitable interest in the property. Buyer to verify all measurements.
- Type:
- Single Family
- Sq.Ft.:
- 1,541
- Status:
- Active
- Beds:
- 4
- Lot size:
- 0.2 Acres
- Year built:
- 2024
- Baths:
- 2.00
- MLS#:
- 169027
- Subdivision:
- WOODWARD OAKS
ADDITIONAL INFORMATION
Through our exclusive partnership with Silverton Mortgage, Harris Doyle will now have the ability to pay for all closing costs for buyers in Arrowhead Phase 1. The WINSTON plan is now under construction as a spec home in Woodward Oaks Arrowhead 1 on lot 213. Please see listing images for the design selections that've been chosen for this home. Selections cannot be altered. This home comes included with a kitchen island, tile shower and double bowl vanity in the primary bathroom, and a 2 car garage. Estimated completion: June-July 2024 *RENDERINGS & PHOTOGRAPHY INCLUDED DOES NOT REPRESENT THE ACTUAL PROPERTY AND IS TO BE USED FOR VISUAL PURPOSES ONLY. FINISHES WILL DIFFER.
- Type:
- Single Family
- Sq.Ft.:
- 1,230
- Status:
- Active
- Beds:
- 3
- Lot size:
- 0.2 Acres
- Year built:
- 2024
- Baths:
- 2.00
- MLS#:
- 169034
- Subdivision:
- WOODWARD OAKS
ADDITIONAL INFORMATION
*Through our exclusive partnership with Silverton Mortgage, Harris Doyle will now have the ability to pay for all closing costs for buyers in Arrowhead Phase 1!* The MORGAN plan is now under construction as a spec home in Woodward Oaks Arrowhead 1 on lot 216. Please see listing images for the design selections that've been chosen for this home. This home includes a 2 car garage, kitchen island, tile shower, and double bowl vanity in the primary bathroom. Selections cannot be altered. Estimated completion: June-July 2024
$365,000
1671 N Camden Court Auburn, AL 36830
- Type:
- Single Family
- Sq.Ft.:
- 1,900
- Status:
- Active
- Beds:
- 4
- Lot size:
- 0.35 Acres
- Year built:
- 1996
- Baths:
- 3.00
- MLS#:
- 553547
- Subdivision:
- Camden Ridge
ADDITIONAL INFORMATION
This stunning 4-bedroom, 2.5-bathroom 2-story home, nestled in a serene cul-de-sac within the coveted Camden Ridge Subdivision, underwent significant upgrades in 2023. Enjoy the new HVAC system, fresh hardy lap siding exterior, and a complete exterior repaint. The property features a welcoming front porch, a spacious front lawn, a fenced side yard, 2 decks at the rear, and a 2-car carport with an attached 6'x20' storage room. The master suite is conveniently located on the main level, while the other 3 bedrooms and 1 bathroom are situated upstairs. Cozy up by the fireplace with a handcrafted mantle in the inviting den/family room. Camden Ridge, a highly sought-after neighborhood in Auburn, provides access to a large playground area, along with 2 swimming pools and a pavilion for parties and events. With Auburn University just 5 minutes away and Lake Martin a short 30-minute drive up Hwy 280, this location is ideal for both convenience and leisure.
- Type:
- Single Family
- Sq.Ft.:
- 2,180
- Status:
- Active
- Beds:
- 4
- Lot size:
- 0.45 Acres
- Year built:
- 1981
- Baths:
- 2.00
- MLS#:
- 168915
- Subdivision:
- TANGLEWOOD
ADDITIONAL INFORMATION
Step into this meticulously renovated beauty - where every detail has been thoughtfully reimagined. Offering 4 bedrooms and 2 bathrooms, a prime corner lot and boasts a captivating in-ground pool. The renovation was done in 2020 and a new HVAC was installed in 2020! This home checks so many boxes! As you enter, you're greeted into a spacious living area adorned with a soaring vaulted ceiling and anchored by a trendy fire place. The kitchen features custom cabinetry, granite countertops, and stainless appliances. The master suite is located on the main level - A true luxurious oasis boasting dual custom granite vanity, an expansive walk-in shower and LVP flooring. Three additional bedrooms upstairs. The shared bathroom upstairs exudes elegance with granite countertops, ceramic tub shower combo, and natural light pouring in through a skylight. Other features include tankless water heater, massive storage shed, two car garage, fully fenced in yard and separate fenced in pool area.
$950,000
110 NEWTON Way Auburn, AL 36830
- Type:
- Single Family
- Sq.Ft.:
- 3,323
- Status:
- Active
- Beds:
- 5
- Lot size:
- 0.43 Acres
- Year built:
- 2022
- Baths:
- 4.00
- MLS#:
- 168692
- Subdivision:
- BRIDGEWATER AT CARY CREEK
ADDITIONAL INFORMATION
Experience the essence of French Country living in this exquisite 5 BR/4 BA home.Boasting a 1.5-story design, enjoy the convenience of 4 BR & 3 BA on the main floor.The grand great room features a cozy gas logs fireplace and transitions seamlessly to the spacious kitchen with double-sided brick arches.The kitchen exudes elegance with white custom cabinetry, quartz countertops, designer finishes & charming wood ceiling.Prepare your favorite meals with ease using stainless steel appliances, a gas cooktop with pot filler, double oven and ample storage.The primary BR beckons with a large WI closet & a luxurious ensuite bath featuring double vanities, soaking tub, & tile shower. Plus, enjoy the convenience of two laundry spaces, including one nestled in the owner's closet.Delight in outdoor living with a sprawling covered rear porch, inviting outdoor kitchen, a refreshing pool & spacious hot tub.This home epitomizes refined living at its finest with convenience to downtown Auburn.
$235,000
1942 PANDA Court Auburn, AL 36832
- Type:
- Single Family
- Sq.Ft.:
- 1,220
- Status:
- Active
- Beds:
- 3
- Lot size:
- 1.06 Acres
- Year built:
- 2001
- Baths:
- 3.00
- MLS#:
- 169010
ADDITIONAL INFORMATION
Wow! Perfect home or investment property. This three bedroom three bath home boast an open floor plan. Spacious living room has a lot of natural light and flows easily into the kitchen. Each bedroom has its own private bathroom. ZERO Carpet with LVP throughout the home. Step out into the back deck which overlooks the beautiful pond. This well-maintained property has an exceptional tenant with an outstanding rental history! They've resided in the property for 4 years and have consistently paid rent on time while meticulously caring for the space. Property is leased for 1000.00 through 7/20/25. Just a couple of miles from Auburn University,I-85, Chewacla State Park, restaurants and shopping, the location is absolutely unbeatable. This is an excellent opportunity for investors seeking a low-maintenance, reliable investment with a long-term tenant in place. Enjoy peace of mind knowing your rent is paid consistently and on time. Won’t last long! Contact us today to schedule a showing!
$1,050,000
309 BENTLEY Court Auburn, AL 36830
- Type:
- Single Family
- Sq.Ft.:
- 3,731
- Status:
- Active
- Beds:
- 5
- Lot size:
- 0.55 Acres
- Year built:
- 2007
- Baths:
- 5.00
- MLS#:
- 168971
- Subdivision:
- WHITE OAKS
ADDITIONAL INFORMATION
Wonderful opportunity to find your next home in the highly sought after White Oaks neighborhood. This is an absolutely beautiful Michael Allen built home with all of the upgrades that make this one really special. Beautiful hardwoods, heavy crown molding, plantation shutters, all within a great floor plan. The Primary & Guest Suite are on the main level, as well as a Study! Great Rm offers a stone, gas log fireplace flanked by built-ins. Gourmet kitchen, with SS appliances (including double ovens & gas range), custom cabinets, walk in pantry & breakfast island. Formal Dining Rm offers a butler's pantry & built-in china cabinet. Primary Suite is very spacious and offers double closets & luxurious Primary Bath with twin granite topped furniture style vanities, tiled shower, jetted tub, & water closet. Along with 3 spacious bedrooms, the upstairs features unfinished but heated/cooled storage space great for seasonal décor. Gorgeous flagstone patio overlooks the flat, private backyard.
- Type:
- Other
- Sq.Ft.:
- 2,755
- Status:
- Active
- Beds:
- 4
- Lot size:
- 0.25 Acres
- Year built:
- 2024
- Baths:
- 3.00
- MLS#:
- 168894
- Subdivision:
- BRIDGEWATER AT CARY CREEK
ADDITIONAL INFORMATION
Nestled inside Bridgewater, Benz Court is Toland Construction’s latest development, featuring their best-selling floorplan, The Club. This community is the epitome of location, luxury, and will include lawn maintenance. This designer plan by Toland Construction offers efficient, flexible space and combines timeless appeal with modern style. This ideal home will feature a spacious owners suite on the main level which showcases an impressive en suite with separate vanities and a huge closet! A second bedroom on the main level makes a fabulous retreat for guests. The oversized family room hosts a fireplace and flows into the kitchen and formal dining room creating an open concept feel. Thoughtfully chosen selections include quartz countertops, versatile paint colors, and eye catching lighting throughout. Also featuring a spacious back porch, perfect for entertaining. Don't miss the large third bedroom upstairs along with a flex space perfect for an office, gym, or storage area!
- Type:
- Single Family
- Sq.Ft.:
- 2,100
- Status:
- Active
- Beds:
- 4
- Lot size:
- 0.35 Acres
- Year built:
- 2024
- Baths:
- 3.00
- MLS#:
- 168968
- Subdivision:
- SOUTHERN CREEK CROSSING
ADDITIONAL INFORMATION
Enjoy the serene sounds of the nearby flowing Parkerson Mill Creek at 4048 Beth Anne Place. Outside, a charming courtyard entrance welcomes you home, with an oversized garage offering ample storage & vehicle space, Large yard perfect for relaxing or entertaining. Entering the home, you are greeted by the open-concept design intertwined w/ high-end finishes throughout. A seamless flow leads into the kitchen showcasing a large kitchen island, custom wood cabinets & a hood vent over the stove. Vaulted ceilings & a gas fireplace adds to the charm of the space. Each bathroom as well as the laundry room boasts tile flooring, with LVP throughout the rest of the home. Step into the luxurious primary en-suite to find a zero-entry shower, large walk-in closet & double vanity sink. With a tankless hot water heater, additional insulation to assist with sound & spray foam insulation in the attic enhancing energy efficiency. Listing Agent related to builder. Builder is a licensed Real Estate Agent.
- Type:
- Other
- Sq.Ft.:
- 2,471
- Status:
- Active
- Beds:
- 4
- Lot size:
- 0.18 Acres
- Year built:
- 2024
- Baths:
- 3.00
- MLS#:
- 168967
- Subdivision:
- BRENTWOOD
ADDITIONAL INFORMATION
Toland Construction's new Rogers plan opens to a light-filled dining room on the front of the home. A functional butler's pantry is the gateway to the kitchen that features custom cabinetry, including an oversized island. The living room is directly beyond the kitchen. A gas fireplace anchors the room, and a series of 8-foot windows look onto the covered porch beyond. The main floor has three bedrooms, including the primary suite located on the back of the home. The bedroom features wood floors and a large window. The bath is comprised of a tremendous vanity with his/hers sides separated by a dressing table, a walk-in shower, & water closet; a substantial closet completes the suite. The laundry is centrally located and easily accessed from the primary bedroom. Two additional bedrooms--one with French doors, making for an excellent study--and a second bath are located on the first floor. Upstairs you'll find a large bonus room or fourth bedroom with a full bath and closet.
$533,175
1683 SCARSBORO Lane Auburn, AL 36830
- Type:
- Single Family
- Sq.Ft.:
- 2,705
- Status:
- Active
- Beds:
- 4
- Lot size:
- 0.43 Acres
- Year built:
- 2024
- Baths:
- 3.00
- MLS#:
- 168929
- Subdivision:
- CAMDEN RIDGE
ADDITIONAL INFORMATION
Up to $10k your way limited time incentive! Please see the onsite agent for details (subject to terms and can change at any time)The “Alexandria” is sure to provide a delightful living experience with its one story design and easy access and flow from room to room. This Ranch-style home is sure to please! The appealing entry foyer is sophisticated yet open and joins the formal dining room and offers an additional room useful as a study or living room. The open vaulted living/kitchen with large center granite island is made for entertaining. The unique primary suite offers a large bedroom area, functional primary bath with split granite vanities, garden/soaking tub and tiled shower with glass door and dual walk in closets. The additional 3 bedrooms provide plenty of closet space and two additional bathrooms. This highly desirable plan is perfect for multiple lifestyles.
- Type:
- Condo
- Sq.Ft.:
- 1,221
- Status:
- Active
- Beds:
- 3
- Year built:
- 2002
- Baths:
- 2.00
- MLS#:
- 168911
- Subdivision:
- LONGLEAF VILLAS CONDOMINIUMS
ADDITIONAL INFORMATION
RARE MARKET OPPORTUNITY!!! Get it while you can because a 3 bedroom Longleaf Villas condo does not come on the market often especially not one this updated! This unit has a fabulous pond view just out the front door, granite kitchen countertops, tile and hardwood flooring throughout, Pella sliding door to the screen porch, a central vac system and much more. The unit boasts a spacious living room that is open to the kitchen and breakfast room. Off the living room is the primary bedroom with its own bathroom and walk in closet. The other 2 spacious bedrooms are on the other side of the living room and one bedroom has 2 closets with one being a walk-in closet. Unit can be bought as you see it with all furniture if you want!
$844,843
2 BLACKBERRY Lane Auburn, AL 36830
Open House:
Thursday, 5/9 12:00-5:00PM
- Type:
- Other
- Sq.Ft.:
- 3,007
- Status:
- Active
- Beds:
- 5
- Lot size:
- 3 Acres
- Year built:
- 2024
- Baths:
- 4.00
- MLS#:
- 168882
- Subdivision:
- HUNTERS HILL
ADDITIONAL INFORMATION
PRE-SALES NOW AVAILABLE! The Pruett is a 5 bedroom, 3.5 bathroom home that spans 3007 sqft. The inviting front porch of this home leads you into the foyer and dining area which is open to both the kitchen and great room. Off of the kitchen is the private owner's retreat which includes a large walk in closet, two vanities, soaking garden tub and tiled shower. The main level is finished off with three bedrooms, a spacious utility room, walk in pantry, powder bath and mudroom. The second level features a bonus room & a full bath. This plan was inspired by House Plan Zone, LLC. Plans are licensed for use from House Plan Zone or are derivatives of plans copyrighted by House Plan Zone, LLC. Other floor plans are available. Lot premium of $6,105 included in price shown. Lot premiums may vary per lot. Additional 2 AND 3 car detached garage options are available on *most* lots. Special interest rate incentives available!
Information herein is believed to be accurate and timely, but no warranty as such is expressed or implied. Listing information Copyright 2024 Multiple Listing Service, Inc. of Montgomery Area Association of REALTORS®, Inc. The information being provided is for consumers’ personal, non-commercial use and will not be used for any purpose other than to identify prospective properties consumers may be interested in purchasing. The data relating to real estate for sale on this web site comes in part from the IDX Program of the Multiple Listing Service, Inc. of Montgomery Area Association of REALTORS®. Real estate listings held by brokerage firms other than Xome Inc. are governed by MLS Rules and Regulations and detailed information about them includes the name of the listing companies.
Auburn Real Estate
The median home value in Auburn, AL is $390,124. This is higher than the county median home value of $185,000. The national median home value is $219,700. The average price of homes sold in Auburn, AL is $390,124. Approximately 37.41% of Auburn homes are owned, compared to 47.61% rented, while 14.98% are vacant. Auburn real estate listings include condos, townhomes, and single family homes for sale. Commercial properties are also available. If you see a property you’re interested in, contact a Auburn real estate agent to arrange a tour today!
Auburn, Alabama has a population of 61,462. Auburn is more family-centric than the surrounding county with 34.13% of the households containing married families with children. The county average for households married with children is 31.03%.
The median household income in Auburn, Alabama is $42,600. The median household income for the surrounding county is $47,564 compared to the national median of $57,652. The median age of people living in Auburn is 24.1 years.
Auburn Weather
The average high temperature in July is 90.5 degrees, with an average low temperature in January of 33.2 degrees. The average rainfall is approximately 52.9 inches per year, with 0.6 inches of snow per year.
