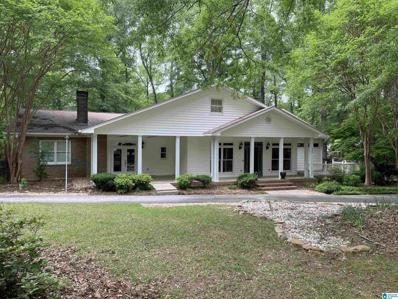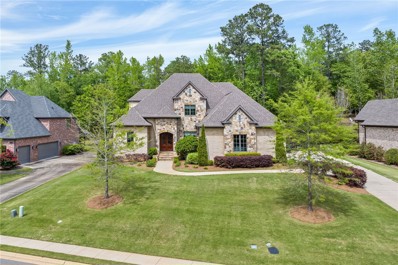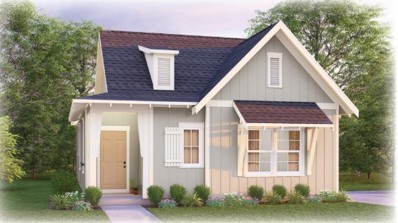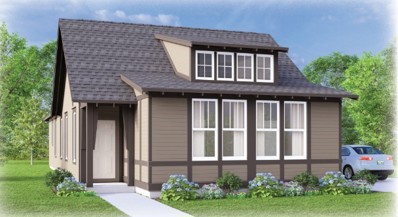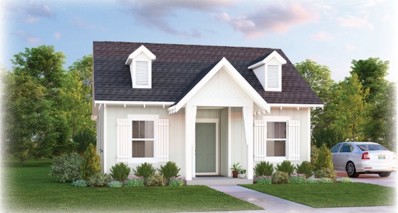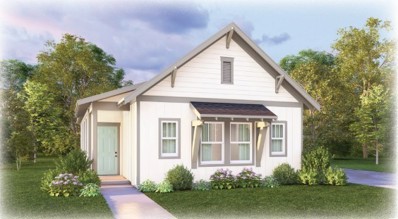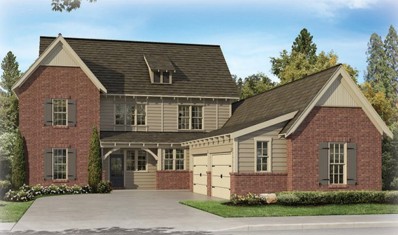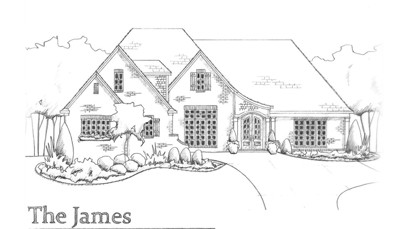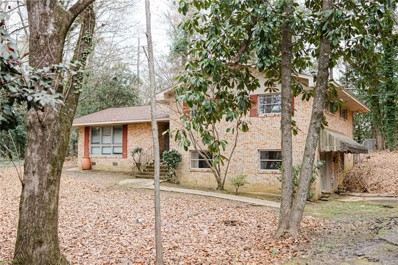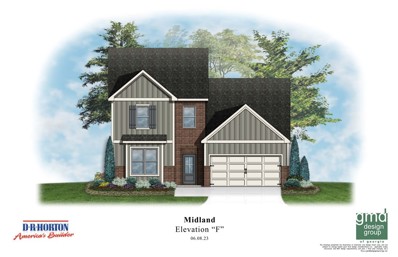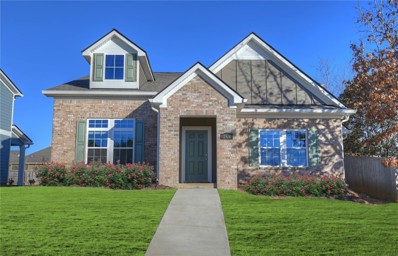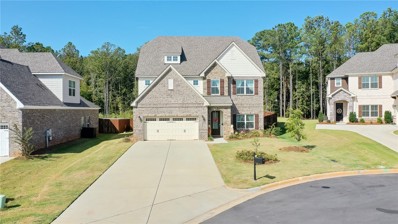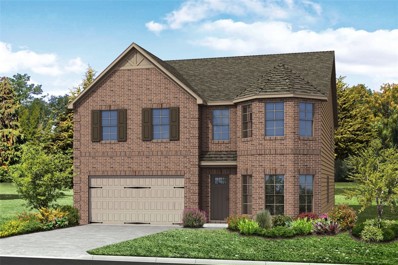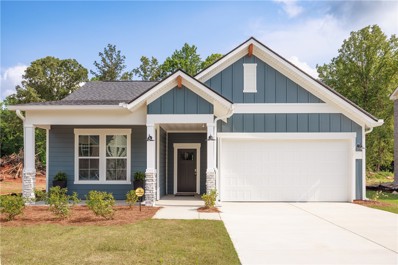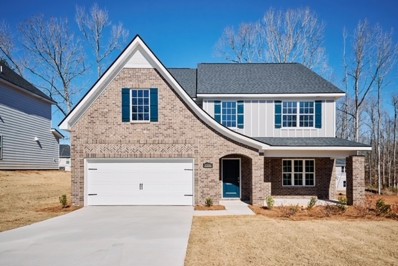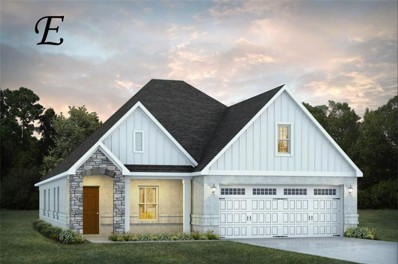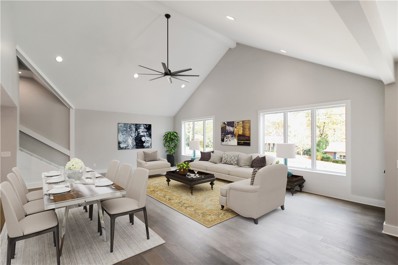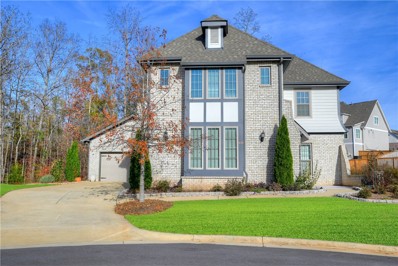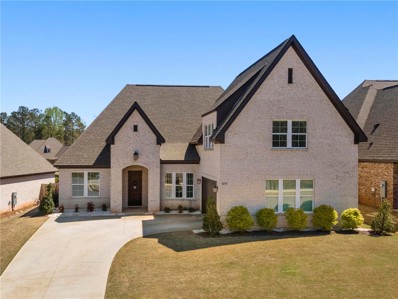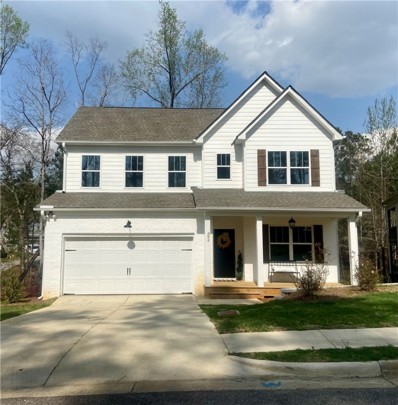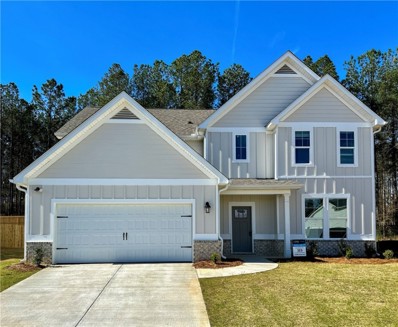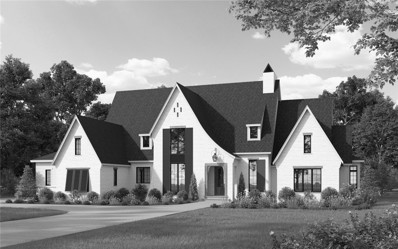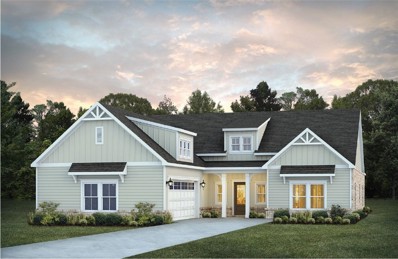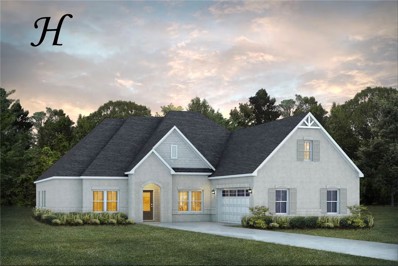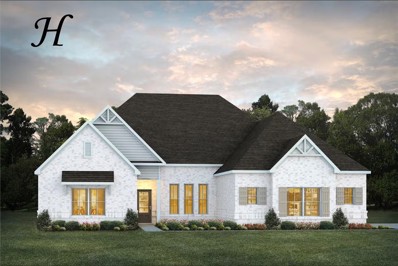Auburn AL Homes for Sale
$799,999
335 Forsythia Drive Auburn, AL 36830
- Type:
- Single Family
- Sq.Ft.:
- 5,324
- Status:
- Active
- Beds:
- 6
- Lot size:
- 1.6 Acres
- Year built:
- 1986
- Baths:
- 6.00
- MLS#:
- 21374031
- Subdivision:
- Old Mill Road Estates
ADDITIONAL INFORMATION
This is an AMAZING house you will not want to miss. Itâs got everything from an indoor TREEHOUSE to a Mancave. Spacious bedrooms and bathrooms. Lots of storage. Beautiful windows to enjoy the views. LOTS of porches and decks that surround the home. Screened in porch with a fireplace for winter enjoyment. Wonderful neighborhood and easy access to town. This is the home youâve been waiting on so schedule today and come see it.
$1,185,000
1398 FALLS CREST Drive Auburn, AL 36830
- Type:
- Single Family
- Sq.Ft.:
- 4,151
- Status:
- Active
- Beds:
- 5
- Lot size:
- 0.75 Acres
- Year built:
- 2015
- Baths:
- 5.00
- MLS#:
- 168281
- Subdivision:
- YARBROUGH FARMS
ADDITIONAL INFORMATION
With custom owner additions, this stunning home located on the championship Auburn University Club golf course is better than new! The well-designed floor plan features open spaces that allow for plenty of natural light throughout the living and dining area. The kitchen is a chef's dream with a large island, Viking gas stove, and walk-in pantry. The builder finishes and details in this home are unmatched and must be seen to be appreciated. With furniture-quality cabinetry throughout, elegance personified describes this beautiful home. This jewel of a home features the primary bedroom and bath as well as a second master and bath on the main level plus 2 additional bedrooms, and bedroom /bonus room and two baths upstairs. For those who work from home, there is an office located off the entry foyer as well.
- Type:
- Other
- Sq.Ft.:
- 998
- Status:
- Active
- Beds:
- 2
- Lot size:
- 0.2 Acres
- Year built:
- 2024
- Baths:
- 2.00
- MLS#:
- 168324
- Subdivision:
- WOODWARD OAKS
ADDITIONAL INFORMATION
*Through our exclusive partnership with Silverton Mortgage, Harris Doyle will now have the ability to pay for all closing costs for buyers in Arrowhead Phase 1!* This listing is for the BUTLER floor plan. One car garage, two car garage, and other structural options available for each plan. See images for floor plan and structural options. Design Book Link: https://issuu.com/harrisdoyle/docs/little_book_of_everything_nest?fr=xKAE9_zU1NQ *RENDERINGS & PHOTOGRAPHY INCLUDED DOES NOT REPRESENT THE ACTUAL PROPERTY AND IS TO BE USED FOR VISUAL PURPOSES ONLY. FINISHES WILL DIFFER.
- Type:
- Other
- Sq.Ft.:
- 1,541
- Status:
- Active
- Beds:
- 4
- Lot size:
- 0.2 Acres
- Year built:
- 2024
- Baths:
- 2.00
- MLS#:
- 168332
- Subdivision:
- WOODWARD OAKS
ADDITIONAL INFORMATION
*Through our exclusive partnership with Silverton Mortgage, Harris Doyle will now have the ability to pay for all closing costs for buyers in Arrowhead Phase 1!* This listing is for the WINSTON floor plan in Woodard Oaks, Arrowhead Phase 1. One car garage, two car garage, and other structural options available for each plan. See images for floor plan and structural options. Design Book Link: https://issuu.com/harrisdoyle/docs/little_book_of_everything_nest?fr=xKAE9_zU1NQ *RENDERINGS & PHOTOGRAPHY INCLUDED DOES NOT REPRESENT THE ACTUAL PROPERTY AND IS TO BE USED FOR VISUAL PURPOSES ONLY. FINISHES WILL DIFFER.
- Type:
- Other
- Sq.Ft.:
- 1,353
- Status:
- Active
- Beds:
- 3
- Lot size:
- 0.2 Acres
- Year built:
- 2024
- Baths:
- 2.00
- MLS#:
- 168326
- Subdivision:
- WOODWARD OAKS
ADDITIONAL INFORMATION
*Through our exclusive partnership with Silverton Mortgage, Harris Doyle will now have the ability to pay for all closing costs for buyers in Arrowhead Phase 1!* This listing is for the LIMESTONE floor plan in Woodward Oaks, Arrowhead Phase 1. One car garage, two car garage, and other structural options available for each plan. See images for floor plan and structural options. Design Book Link: https://issuu.com/harrisdoyle/docs/little_book_of_everything_nest?fr=xKAE9_zU1NQ *RENDERINGS & PHOTOGRAPHY INCLUDED DOES NOT REPRESENT THE ACTUAL PROPERTY AND IS TO BE USED FOR VISUAL PURPOSES ONLY. FINISHES WILL DIFFER.
- Type:
- Other
- Sq.Ft.:
- 1,230
- Status:
- Active
- Beds:
- 3
- Lot size:
- 0.2 Acres
- Year built:
- 2024
- Baths:
- 2.00
- MLS#:
- 168325
- Subdivision:
- WOODWARD OAKS
ADDITIONAL INFORMATION
*Through our exclusive partnership with Silverton Mortgage, Harris Doyle will now have the ability to pay for all closing costs for buyers in Arrowhead Phase 1!* This listing is for the MORGAN floor plan in Woodward Oaks, Arrowhead Phase 1. One car garage, two car garage, and other structural options available for each plan. See images for floor plan and structural options. Design Book Link: https://issuu.com/harrisdoyle/docs/little_book_of_everything_nest?fr=xKAE9_zU1NQ *RENDERINGS & PHOTOGRAPHY INCLUDED DOES NOT REPRESENT THE ACTUAL PROPERTY AND IS TO BE USED FOR VISUAL PURPOSES ONLY. FINISHES WILL DIFFER.
- Type:
- Single Family
- Sq.Ft.:
- 2,942
- Status:
- Active
- Beds:
- 4
- Lot size:
- 0.23 Acres
- Year built:
- 2024
- Baths:
- 4.00
- MLS#:
- 168334
- Subdivision:
- WOODWARD OAKS
ADDITIONAL INFORMATION
The popular Sagewood floor plan is now under construction in Woodward Oaks-The Parkway! The formal dining room with adjacent butler's pantry is ideal for entertaining. The primary bath comes with two separate vanities and closets! The great room in this plan leads out to the spacious covered patio.*RENDERINGS & PHOTOGRAPHY INCLUDED DOES NOT REPRESENT THE ACTUAL PROPERTY AND IS TO BE USED FOR VISUAL PURPOSES ONLY. FINISHES WILL DIFFER.
$982,699
8921 TARA Lane Auburn, AL 36830
- Type:
- Other
- Sq.Ft.:
- 3,647
- Status:
- Active
- Beds:
- 5
- Lot size:
- 3.3 Acres
- Year built:
- 2024
- Baths:
- 4.00
- MLS#:
- 168316
- Subdivision:
- BELLE TARA
ADDITIONAL INFORMATION
Proposed Michael Allen Homes build on 3+ acres within Auburn's city limits! The property provides the rare opportunity to build on acreage within an established neighborhood with amenities. The James plan features three main-floor bedrooms, plus a bedroom, full bath, playroom (or 5th bedroom), & flex space on the second floor. A tremendous foyer opens to a formal dining room or study. The family room, complete with a gas fireplace, adjoins the kitchen for a cohesive gathering space. Dine at the spacious island or breakfast room overlooking the backyard. The primary suite features hardwood flooring in the bedroom, a bath with a free-standing tub, walk-in shower, double vanity, water closet, & large closet. Bedrooms 2 & 3 share a jack-and-jill bath. A powder room near the owner's entry services the common areas. The mudroom is a functional drop zone adjacent to the laundry. The lot provides limitless exterior living opportunities. Additional plans available, including basement options.
- Type:
- Single Family
- Sq.Ft.:
- 1,663
- Status:
- Active
- Beds:
- 4
- Lot size:
- 0.83 Acres
- Year built:
- 1966
- Baths:
- 2.00
- MLS#:
- 168201
ADDITIONAL INFORMATION
Nestled in a peaceful cul-de-sac, this 4-bed, 2-bath home awaits your touch. With a practical split floor plan, it's perfect for renovation or a fresh start. Recent upgrades include a new roof and HVAC system, resolving previous water damage to walls and floor. The .83-acre lot, surrounded by mature trees, provides a tranquil retreat. A private haven in a sought-after location, this property offers a solid foundation for your personalized residence. This property is being sold as is.
- Type:
- Other
- Sq.Ft.:
- 2,212
- Status:
- Active
- Beds:
- 4
- Lot size:
- 0.32 Acres
- Year built:
- 2024
- Baths:
- 3.00
- MLS#:
- 168312
- Subdivision:
- FARMVILLE LAKES
ADDITIONAL INFORMATION
The Midland in Farmville Lakes. A 2-story design, brick on all sides, 2-car garage & SmartHome Technology. From the covered front porch, enter into the foyer to reveal the functional open-concept flow. From the foyer, a full bath w/ quartz countertops is positioned adjacent to one of the bedrooms. Continue into the spacious kitchen to find stainless steel gas appliances, oversized corner pantry, sizeable kitchen island & an abundance of cabinet & countertop space. A perfect set up for entertaining, the kitchen flows seamlessly into the dining & living areas which are illuminated by plenty of natural lighting & offer views of the yard. The laundry room, positioned downstairs for convenience, sits adjacent to a linen closet. The primary bedroom boasts an en-suite w/ double vanity sinks, closed water room & spacious walk-in closet. A storage space is found under the staircase that leads up to the loft, two additional bedrooms & full bath. Relax on the covered back porch & enjoy the views.
$389,900
268 SOLAMERE Lane Auburn, AL 36832
- Type:
- Single Family
- Sq.Ft.:
- 2,428
- Status:
- Active
- Beds:
- 4
- Lot size:
- 0.18 Acres
- Year built:
- 2022
- Baths:
- 3.00
- MLS#:
- 168274
- Subdivision:
- SOLAMERE PHASE 3
ADDITIONAL INFORMATION
Like-new home super close to neighborhood pool/playground! 4 MINUTES TO AU CAMPUS! This wonderful home offers loads of curb appeal & upgrades galore! An open floorplan provides a living area perfect for entertaining or family time. The great room, which features a cozy fireplace w/ integrated wiring above, flows seamlessly into the dining area & kitchen, w/ a convenient half bath for guests tucked discreetly to one side. Fabulous kitchen offers a large island, pantry, granite countertops, tile backsplash, & SS appliances. W/ its tray ceiling, gorgeous windows, incredible en suite, & large WI closet, the spacious main level primary bdrm is quite the retreat! Primary bath boasts soaking tub, step-in tiled shower, private WC, & extended granite vanity w/ double sinks. 3 more spacious bdrms w/ WI closets are located upstairs & share a hall bath that includes a separate vanity area w/ double sinks. Plenty of storage & TONS of natural light! Awesome covered patio. Gutters. Double garage.
$455,000
1844 WATERFALL Road Auburn, AL 36830
- Type:
- Single Family
- Sq.Ft.:
- 3,097
- Status:
- Active
- Beds:
- 5
- Lot size:
- 0.3 Acres
- Year built:
- 2021
- Baths:
- 3.00
- MLS#:
- 168280
- Subdivision:
- CAPE RESERVE
ADDITIONAL INFORMATION
Spacious home in the newly constructed Cape Reserve subdivision. This floor plan offers a large living area with a cozy fireplace. A beautiful kitchen with a breakfast nook and fabulous granite countertops. A formal dining room with large windows offering natural light. This floor has one roomy guest bedroom with a large bathroom and closet, perfect for accommodating guests. The second floor of this home has a large master ensuite equipped with vaulted ceilings, a gigantic walk-in closet, and a garden bathtub. Located on this floor are three additional generously sized bedrooms and a jack-and-jill bathroom. This beautiful home sits on the perfect cul-de-sac lot with a privacy fence surrounding an expansive and well-manicured back lawn. Preferred Lender Kyle Bugg with EIM to pay up to $2500 in Closing Cost to qualified buyer.
$473,359
2098 PRESERVE Drive Auburn, AL 36879
- Type:
- Other
- Sq.Ft.:
- 3,184
- Status:
- Active
- Beds:
- 5
- Lot size:
- 0.86 Acres
- Year built:
- 2024
- Baths:
- 3.00
- MLS#:
- 168157
- Subdivision:
- THE PRESERVE
ADDITIONAL INFORMATION
Unlock $25,000 in flex cash from the builder & up to 2% from the lender by utilizing one of our Approved Lenders. Introducing The Everest by DRB Homes. This full brick home offers 5 bedrooms & 3 bathrooms complete with a covered patio. Upon entry, you're greeted by the formal living & dining rooms & the spacious great room. The kitchen is a chef's delight, featuring quartz countertops, breakfast bar, pantry, painted cabinets, & stainless steel appliance package including gas cooktop & double ovens. Located on the first floor is a guest room & a full bathroom. Upstairs, is the primary suite boasting a sitting area, 2 walk-in closets, & bathroom with double vanities, garden tub, separate shower, & water closet. 3 additional bedrooms & a laundry room complete the upper level. This home also includes gutters, a 10-year home warranty, a smart home-enabled package. Please note that the Matterport tour showcases a similar home. Estimated completion date: June/July 2024.
Open House:
Friday, 4/26 10:00-5:00PM
- Type:
- Single Family
- Sq.Ft.:
- 2,005
- Status:
- Active
- Beds:
- 4
- Lot size:
- 0.23 Acres
- Year built:
- 2023
- Baths:
- 2.00
- MLS#:
- 168141
- Subdivision:
- CAPE RESERVE
ADDITIONAL INFORMATION
Evermore Homes presents The Luna Farmhouse plan to Cape Reserve (Model Home)! This beautiful 4 bedroom 2 bath one story home features a "flex" dining room, large open great room and kitchen with pantry and island! Outside you'll enjoy your private backyard from your covered patio!
Open House:
Friday, 4/26 10:00-5:00PM
- Type:
- Single Family
- Sq.Ft.:
- 2,807
- Status:
- Active
- Beds:
- 4
- Lot size:
- 0.19 Acres
- Year built:
- 2023
- Baths:
- 4.00
- MLS#:
- 168139
- Subdivision:
- CAPE RESERVE
ADDITIONAL INFORMATION
Evermore Homes presents the "Willow" Euro Plan to Cape Reserve. Enter through the welcoming grand two-story foyer that continues into the great room. Large windows allow an abundance of natural light while the fireplace and a traditional mantle are the focal points of the room. This opens to the great room and spacious kitchen you will want to show off, gorgeous counter tops and stainless appliances, featuring a natural gas range. Off the kitchen is where you’ll find an impressive dining room. Enter your primary suite located on the main floor. Upstairs you’ll find the hallway looking over the two-story great room. Then look over to the open loft space, great for study, office or media needs. Three additional bedrooms and two full baths are nearby. You’ll find a charming bathroom between two of these bedrooms, featuring a dual vanity
$392,199
2702 CANTERA Court Auburn, AL 36830
- Type:
- Other
- Sq.Ft.:
- 2,191
- Status:
- Active
- Beds:
- 4
- Lot size:
- 0.19 Acres
- Year built:
- 2024
- Baths:
- 2.00
- MLS#:
- 168108
- Subdivision:
- TUSCANY HILLS
ADDITIONAL INFORMATION
Limited time incentive of 10K your way! See the onsite agent for details! This is a proposed construction listing for our Lenox E plan with 4 bedrooms and 2 bathrooms. Visit our Model Home in Oak Creek, Tuesday through Sunday, 12pm-5pm.
- Type:
- Single Family
- Sq.Ft.:
- 3,406
- Status:
- Active
- Beds:
- 5
- Lot size:
- 0.52 Acres
- Year built:
- 1968
- Baths:
- 4.00
- MLS#:
- 168095
- Subdivision:
- GLEN HAVEN
ADDITIONAL INFORMATION
Welcome to your dream home in the heart of Auburn! This beautifully remodeled show stopper is perfect for those looking to enjoy the best of both worlds – being close to Auburn University and Downtown Auburn, as well as schools, shopping, and restaurants. With 5 spacious bedrooms and 3.5 baths, there's plenty of room for everyone. The primary suite is located on the main floor, & 2 additional bedrooms is on the main; while the second floor offers 2 bedrooms and another full bath. The main living space is open-concept living with cathedral ceilings and lots of natural light, perfect for entertaining or simply spending quality time together. The chef in the family will adore the open kitchen, complete with custom cabinets, top-of-the-line Viking appliances, and stunning quartz countertops. This house truly has it all! Don't miss out on this incredible opportunity to own a one-of-a-kind home in a prime Auburn location. Schedule a showing today and experience the difference for yourself!
$550,000
1610 JEMISON Place Auburn, AL 36830
- Type:
- Single Family
- Sq.Ft.:
- 3,162
- Status:
- Active
- Beds:
- 4
- Lot size:
- 0.25 Acres
- Year built:
- 2019
- Baths:
- 3.00
- MLS#:
- 167878
- Subdivision:
- WOODWARD OAKS
ADDITIONAL INFORMATION
Better than new! Garrett plan- Pristine home with a great cul de sac lot backing up to the trees with a huge covered patio to enjoy the view! Two bedrooms & two bathrooms on the main level, as well as a large storage room that could double as an office. Jack N Jill bathroom upstairs serves two additional bedrooms & a huge bright loft area. Hardwoods throughout the living room & main level bedrooms, as well as the upstairs loft. Kitchen opens to the living room, which boats a gas log fireplace & lovely windows. Mudroom area conveniently located off the garage. Added shelving in garage for storage. New blinds throughout, new LG dishwasher, washer and dryer! Gas stove is like new! Two new Kohler toilets & 3 new Hunter ceiling fans. All soffits have been replaced with Hardi board & freshly painted! Less than two miles from the new Auburn High School & both elementary schools! Enjoy sidewalks & neighborhood pool/pavilion. Welcome home!
- Type:
- Single Family
- Sq.Ft.:
- 3,129
- Status:
- Active
- Beds:
- 4
- Lot size:
- 0.23 Acres
- Year built:
- 2019
- Baths:
- 4.00
- MLS#:
- 167888
- Subdivision:
- SAWGRASS
ADDITIONAL INFORMATION
A fabulous floorplan with 3 main-floor bedrooms, plus a tremendous second-floor bonus room & 4th bedroom suite. This AU Club home is a standout property! The lot adjoins a dedicated green space resulting in a visual extension to the lawn & added privacy. The home features hardwoods throughout the main floor, along with upgraded finishes at every turn. A bright white kitchen offers ample cabinetry, island w/ seating, quartz counters, & a breakfast room. A gas FP in the living room can be enjoyed from the kitchen & formal dining room as well. The large primary suite can accommodate a reading niche, office, or exercise space. The clean, bright finishes continue into the primary bath, featuring a walk-in shower, soaking tub, 2-sink vanity, & a grand closet. Two additional main-floor bedrooms share a bath w/ a tile surround tub/shower & a large marble-topped vanity. A powder room & laundry complete the first floor. The options for the upstairs bonus room & adjoining BR suite are limitless!
$389,900
392 FRONTIER Circle Auburn, AL 36832
- Type:
- Single Family
- Sq.Ft.:
- 2,232
- Status:
- Active
- Beds:
- 4
- Lot size:
- 0.2 Acres
- Year built:
- 2022
- Baths:
- 3.00
- MLS#:
- 168033
- Subdivision:
- SOLAMERE
ADDITIONAL INFORMATION
$5000 Builder's Incentive plus new pricing! Buyer chooses how to use money. Move In Ready and Conveniently located to AU and downtown Auburn. New construction, three story home with front porch, deck and basement patio. The unfinished basement (-936SF) creates many opportunities (based on your needs): a storm shelter, man cave, rec room, mother-in law suite or additional bedrooms/storage. This home is great for the remote worker which features First floor office/study. Four bedrooms are located on the 2nd floor. L-Shape kitchen features additional countertop space, quartz island and countertops, soft close cabinets, walk in pantry and LVP flooring. New Construction 2/10 Home Warranty, gutters and Sprinkler system are included. Call today for a private showing.
$409,993
2321 RED TAIL Lane Auburn, AL 36879
Open House:
Friday, 4/26 10:00-6:00PM
- Type:
- Single Family
- Sq.Ft.:
- 2,704
- Status:
- Active
- Beds:
- 5
- Lot size:
- 0.18 Acres
- Year built:
- 2024
- Baths:
- 3.00
- MLS#:
- 167993
- Subdivision:
- THE PRESERVE
ADDITIONAL INFORMATION
Unlock $25,000 in flex cash from the builder & up to 2% from the lender by utilizing one of our Approved Lenders. Discover The Preserve with The Westin Plan by DRB Homes. This picturesque farmhouse offers 5 bedrooms & 3 bathrooms, a covered patio & study on the main floor. Be greeted by the two-story foyer with a curved staircase. The kitchen features painted cabinets, quartz countertops, island with a breakfast bar & stainless steel appliances including a gas range. It flows seamlessly into both the dining room & great room. A guest bedroom & full bathroom on the first floor. Retreat to the primary bedroom upstairs, complemented by three additional bedrooms & laundry room. The primary bathroom boasts double vanities, a tile shower, walk-in closet, water closet, garden tub, & linen closet. This home also includes gutters, a 10-year home warranty, a smart home-enabled packages. Please note that the Matterport tour showcases a similar home. Estimated completion date: March 2024
$1,600,000
TBD BRAMBLE Lane Auburn, AL 36830
- Type:
- Other
- Sq.Ft.:
- 3,750
- Status:
- Active
- Beds:
- 4
- Lot size:
- 3.11 Acres
- Year built:
- 2024
- Baths:
- 5.00
- MLS#:
- 167982
- Subdivision:
- GLENWOOD FARM
ADDITIONAL INFORMATION
Impressive design and coveted privacy are hallmarks of Dilworth Residential and Glenwood Farm! This Sought after location offers a 3.11 acre serene setting and Charming Proposed Tudor Revival Home built by Dilworth Residential. Convenience is also key as it is just minutes from the Heart of Auburn, I85 and Tiger Town! The Bradberry Plan offers Gourmet Kitchen w/ large Breakfast Bar, SS Appl, walk-in pantry & formal/family dining room. Located on the main level is the Primary Suite & offers a spa-like retreat w/ a freestanding soak-in tub & separate walk-in shower. En Suite Bedroom 2 and 3 are also on the main level. Bedroom 4 and bath is located on level 2 plus a spacious bonus room.The home plan is complete w/ mudroom and 3 car garage! This residence will provide regal entertainment spaces, luxury amenities along w/lush landscaping & exceptional outdoor living!
- Type:
- Other
- Sq.Ft.:
- 2,515
- Status:
- Active
- Beds:
- 4
- Lot size:
- 0.32 Acres
- Year built:
- 2024
- Baths:
- 3.00
- MLS#:
- 167970
- Subdivision:
- SILOS AT CONWAY ACRES
ADDITIONAL INFORMATION
AUBURN CITY SCHOOLS Up to $10k your way limited time incentive! Please see the onsite agent for details (subject to terms and can change at any time) This is the Acadia plan with 4 bedrooms and 3 bathrooms.
- Type:
- Other
- Sq.Ft.:
- 2,705
- Status:
- Active
- Beds:
- 4
- Lot size:
- 0.34 Acres
- Year built:
- 2024
- Baths:
- 3.00
- MLS#:
- 167969
- Subdivision:
- SILOS AT CONWAY ACRES
ADDITIONAL INFORMATION
AUBURN CITY SCHOOLS Up to $10k your way limited time incentive! Please see the onsite agent for details (subject to terms and can change at any time) This is the Alexandria plan with 4 bedrooms and 3 bathrooms.
- Type:
- Other
- Sq.Ft.:
- 2,568
- Status:
- Active
- Beds:
- 4
- Lot size:
- 0.37 Acres
- Year built:
- 2024
- Baths:
- 3.00
- MLS#:
- 167968
- Subdivision:
- SILOS AT CONWAY ACRES
ADDITIONAL INFORMATION
AUBURN CITY SCHOOLS Up to $10k your way limited time incentive! Please see the onsite agent for details (subject to terms and can change at any time) This is the Lakewood H plan with 4 bedrooms and 2.5 bathrooms.

Auburn Real Estate
The median home value in Auburn, AL is $395,000. This is higher than the county median home value of $185,000. The national median home value is $219,700. The average price of homes sold in Auburn, AL is $395,000. Approximately 37.41% of Auburn homes are owned, compared to 47.61% rented, while 14.98% are vacant. Auburn real estate listings include condos, townhomes, and single family homes for sale. Commercial properties are also available. If you see a property you’re interested in, contact a Auburn real estate agent to arrange a tour today!
Auburn, Alabama has a population of 61,462. Auburn is more family-centric than the surrounding county with 34.13% of the households containing married families with children. The county average for households married with children is 31.03%.
The median household income in Auburn, Alabama is $42,600. The median household income for the surrounding county is $47,564 compared to the national median of $57,652. The median age of people living in Auburn is 24.1 years.
Auburn Weather
The average high temperature in July is 90.5 degrees, with an average low temperature in January of 33.2 degrees. The average rainfall is approximately 52.9 inches per year, with 0.6 inches of snow per year.
