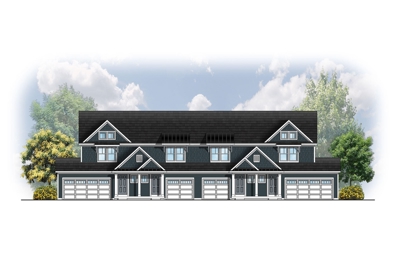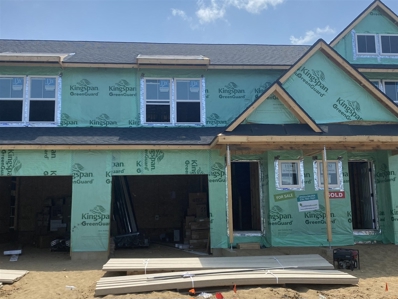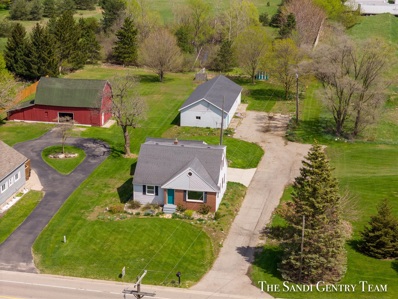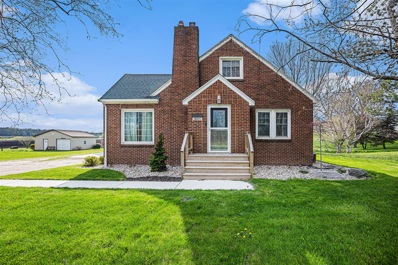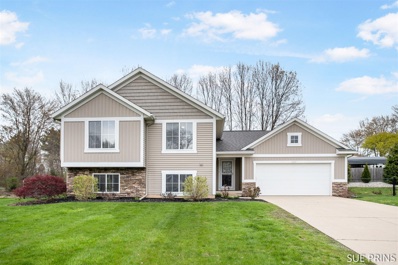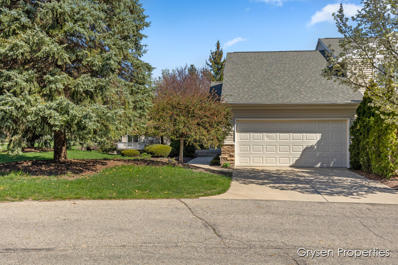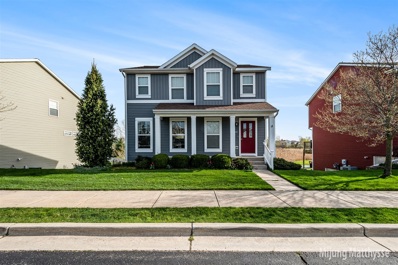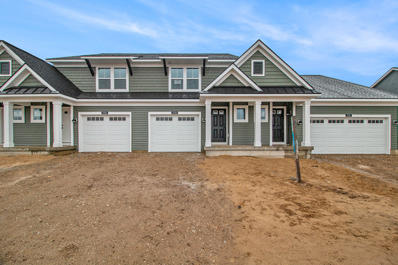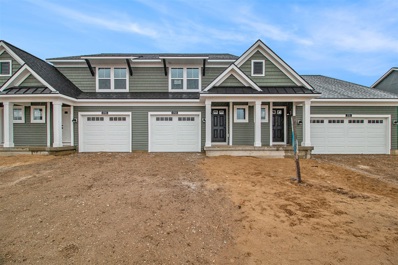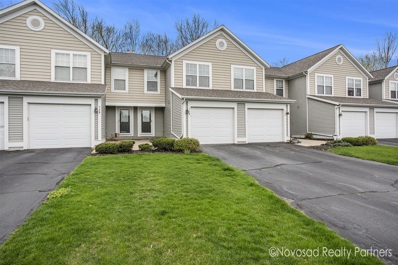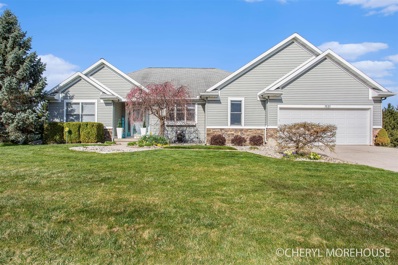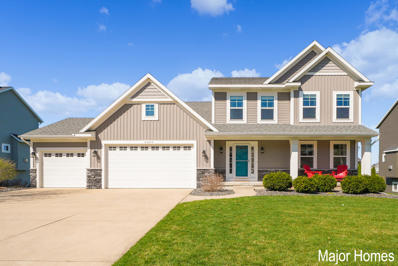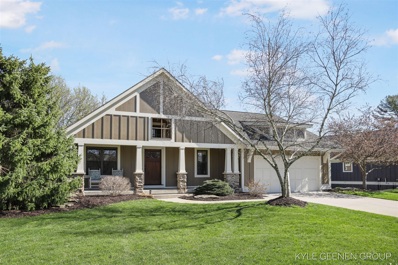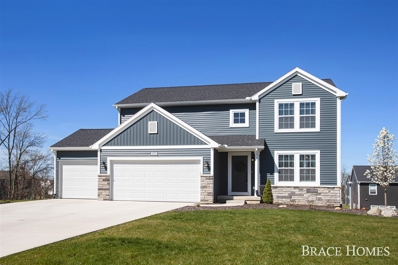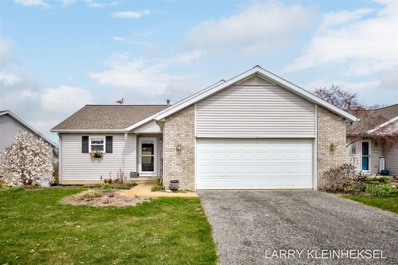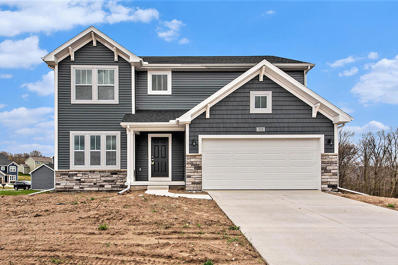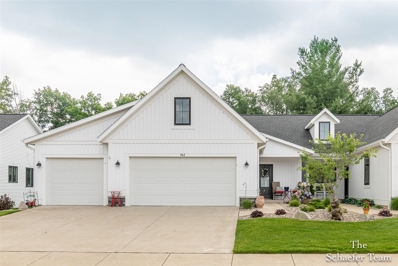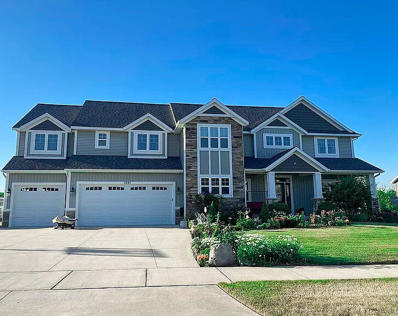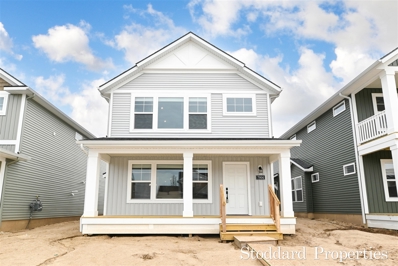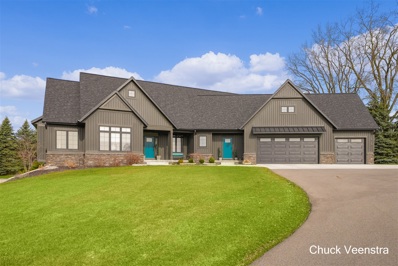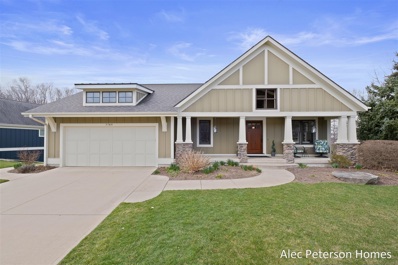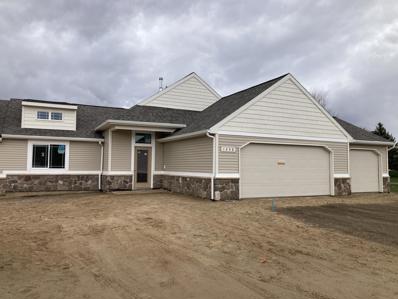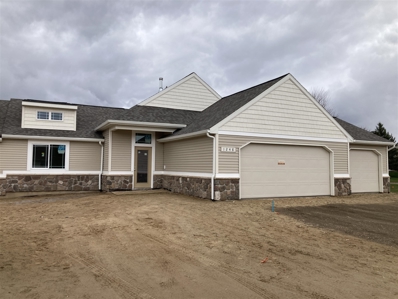Byron Center MI Homes for Sale
ADDITIONAL INFORMATION
This brand-new townhome features a modern design and open floorplan. The Cora offers you a high quality home at a more efficient price-point, a perfect homeownership opportunity in today's market. Middle Units: Begin your tour of the Cora by entering through the entryway. As you walk in, you'll find the conveniently located Powder Room and Coat Closet, as well as the stairwell leading to the Second Floor. Continue on into the open-concept Kitchen, Pantry, Dining Room, and Family Room. From the Family Room, you can access your private Deck, perfect for your plants & herbs, or for summer evenings outside.On the Second Floor, you'll find the Owner Suite, complete with a full Bathroom and a Walk-In Closet, as well as two more Bedrooms, another full Bathroom, and a Laundry Room.
ADDITIONAL INFORMATION
Welcome to The Cora Townhome! This brand-new townhome features a modern design, open floorplan and our cool simplicity collection. Begin your tour of the Cora by entering through the entryway. As you walk in, you'll find the conveniently located Powder Room and Coat Closet, as well as the stairwell leading to the Second Floor. Continue on into the open-concept Kitchen, Pantry, Dining Room, and Living Room. From the Family Room, you can access your private Deck, perfect for your plants & herbs, or for summer evenings outside. On the Second Floor, you'll find the Owner Suite, complete with a full Bathroom and a Walk-In Closet, another large bedroom with attached bathroom and an oversized laundry room make for spacious living.
- Type:
- Single Family
- Sq.Ft.:
- 1,386
- Status:
- NEW LISTING
- Beds:
- 5
- Lot size:
- 0.62 Acres
- Baths:
- 2.00
- MLS#:
- 70402447
ADDITIONAL INFORMATION
Welcome to this updated 5 bed, 1.5 bath home in the heart of Byron Center. Fresh paint throughout complements the new flooring, giving a modern touch to the interior. The main floor hosts 2 bedrooms and a full bath, alongside a spacious living room and kitchen with a cozy dining area. Upstairs, there are 3 additional bedrooms and a convenient half bath. The finished lower level presents a versatile family room, laundry area, and flex space to suit your needs. A breezeway connects the house to the oversized 2-stall garage; and outside there is a 26x60 ft pole barn which offers endless opportunities, complete with its own half bath. Call today for more information!
- Type:
- Single Family
- Sq.Ft.:
- 1,574
- Status:
- NEW LISTING
- Beds:
- 3
- Lot size:
- 1.86 Acres
- Baths:
- 2.00
- MLS#:
- 70402424
ADDITIONAL INFORMATION
Welcome to 8211 Wilson! This remodeled brick bungalow situated on a 1.86 acre lot will not disappoint. The open concept main floor features new kitchen cabinets, quartz countertops, stainless appliances, and tile backsplash. You will love the new LVP flooring, carpet, trim, doors, and paint! The main floor is completed by 2 bedrooms and a freshly remodeled full bathroom. Step upstairs to a private primary suite with full bath and walk in closet! Outside you will find a 16x24 rear deck, outdoor kitchen, oversized patio, newly sided garage, gutters and landscaping! Enjoy the 30x40 heated barn with new metal roof. There is so much more to appreciate about this updated home, hurry and schedule your showing today! Offers due Tuesday, April 30th at 6pm.Seller is a licensed Realtor.
- Type:
- Single Family
- Sq.Ft.:
- 1,228
- Status:
- NEW LISTING
- Beds:
- 4
- Lot size:
- 0.36 Acres
- Baths:
- 3.00
- MLS#:
- 70402186
ADDITIONAL INFORMATION
Stunning well maintained 4 bedroom 3 bath home on a large Cul-de-sac lot. Looks and feels like a brand new home. Great open floor plan with vaulted ceiling. Kitchen is generous in size with a snack bar island and pantry. Dining walks out to a lovely deck (with new decking) and overlooks a tree lined backyard. Primary bedroom has private bath and walk in closet. Laundry room conveniently located near garage/home entry. Lower walkout is beautifully finished with large family rm, bath & 2 addtl bedrms. Numerous updates including all new paint throughout in 2021. Also new Kitchen appliances in 2019, plus SO much more. See Seller feature sheet for all updates. Don't miss this exceptional listing! Seller requests listing agent to hold any/all offers until 11am on 4/ 30/24 TFLA is estimated
- Type:
- Single Family
- Sq.Ft.:
- 2,208
- Status:
- NEW LISTING
- Beds:
- 5
- Lot size:
- 0.2 Acres
- Baths:
- 4.00
- MLS#:
- 70402097
ADDITIONAL INFORMATION
Beautiful newer Eastbrook Homes Sanibel floor plan in popular Carlisle Crossings Community! Step in the front door and fall in love with the open floor plan. Main floor features flex room/family room/ formal dining room, open to the living room with beautiful built ins. From the living room leads to dining room, and kitchen with hard surface countertops, designer cabinets, and stainless steel appliance package. Entrance from the garage offers large mudroom, half bath, and built in bench with coat hooks. Upstairs offers 4 bedrooms, 2 full bathrooms. The Owners suite has double bowl vanity, separate make up countertop, 2 large walk in closets, and large 5x3 walk in tile shower.
ADDITIONAL INFORMATION
This bright and open 2 bedroom, end unit condo is ready for its new owner! Located within the desired Commons at Sierrafield and Byron Center school district, this beautiful condo features an open floor plan on the main level with so much room to enjoy and host. Enjoy the easy flow from your kitchen to dining and living room, with the bonus of having a sun room for additional space. The main floor also offers vaulted ceilings, tons of windows for natural light, and a half bath. Downstairs are two bedrooms, full bath, and laundry. Extra perks include an attached 2 stall garage, new roof, and newer furnace. Make this your new home today!
- Type:
- Condo
- Sq.Ft.:
- 1,582
- Status:
- NEW LISTING
- Beds:
- 3
- Lot size:
- 0.11 Acres
- Baths:
- 3.00
- MLS#:
- 70401802
ADDITIONAL INFORMATION
If you are searching for a convenient family living space under 400K in Byron Center, look no more! Tastefully updated stand-alone condo conveniently located close to trails, shopping, restaurants, and Byron Center schools! 3 bed, 2.5 bath condo features an open living space, stone fireplace, granite countertops, newer appliances, walk-in pantry, and an abundance of natural light. Upstairs you will find a master bedroom with desk/vanity nook, en-suite master bath with quartz countertop, dual sinks, and tile flooring. There are two additional bedrooms with walk-in closets and a second full bath as well. Basement provides storage, laundry, and access to your 2-stall garage (with additional storage space). Fresh neutral paint throughout. Low HOA with trash and lawn care included, plus
- Type:
- Other
- Sq.Ft.:
- 2,059
- Status:
- NEW LISTING
- Beds:
- 3
- Year built:
- 2023
- Baths:
- 4.00
- MLS#:
- 24019102
ADDITIONAL INFORMATION
MOVE IN READY!!! Welcome to the Cass townhome in Walnut Ridge by Eastbrook Homes. This interior unit will feature the ''Modern Collection'' townhome finish package. Featuring Luxury Vinyl Plank throughout the main floor. Upgraded designer kitchen with Grey Cabinets and quartz countertops. Included stainless steel appliance package. Upstairs offers 3 beds and 2 full baths. The owners suite offers large walk in closet. The basement will be finished with over sized rec room, and half bath.
ADDITIONAL INFORMATION
MOVE IN READY!!! Welcome to the Cass townhome in Walnut Ridge by Eastbrook Homes. This interior unit will feature the ''Modern Collection'' townhome finish package. Featuring Luxury Vinyl Plank throughout the main floor. Upgraded designer kitchen with Grey Cabinets and quartz countertops. Included stainless steel appliance package. Upstairs offers 3 beds and 2 full baths. The owners suite offers large walk in closet. The basement will be finished with over sized rec room, and half bath.
ADDITIONAL INFORMATION
Sharp 4 bedroom/3 bath townhome style condo in Stevens Pointe and award-winning Byron Center Schools. Modern and functional floorplan with desirable southern exposure setting for great natural light. Many significant updates by current owners including new flooring, paint and fixtures plus added egress windows in lower level for 4th bedroom. Additional features include kitchen with large pantry and snack bar. Spacious great room with gas fireplace and triple sliders to the new deck with private, wooded views. Primary bedroom with vaulted ceilings, 2 walk-in closets and private bath upstairs plus 2 additional bedrooms, full bath and laundry with new commercial grade washer and dryer. Daylight lower level with 4th bedroom, office/flex room with shelving and media room complete
- Type:
- Single Family
- Sq.Ft.:
- 1,780
- Status:
- NEW LISTING
- Beds:
- 5
- Lot size:
- 0.31 Acres
- Baths:
- 4.00
- MLS#:
- 70400917
ADDITIONAL INFORMATION
Situated in the highly desirable Water's Edge Community in Byron Center, This property is absolutely stunning! Here's a summarized description of its key features. Walk-out ranch home offers approximately 3000 finished living space. Great room decked out with cathedral ceiling, stacked stone decorative wall, and fireplace. Kitchen is open with bar seating, stainless appliances, under cabinet lighting, and open to the dining area complete with entrance to the large maintenance free deck. Primary suite, features a trey ceiling, en-suite bathroom, and a generous walk-in closet. Two additional bedrooms, 2nd full bath, guest bath, separate laundry room for added functionality, and a very nice large walk-in pantry that is large enough
- Type:
- Single Family
- Sq.Ft.:
- 3,048
- Status:
- Active
- Beds:
- 5
- Lot size:
- 0.41 Acres
- Baths:
- 3.00
- MLS#:
- 70400514
ADDITIONAL INFORMATION
Behold, a custom masterpiece meticulously crafted by the award-winning Bosgraaf Homes. This sensational home stands as a testament to unparalleled craftsmanship, boasting 3,048 sq. ft of sheer elegance. With a heated triple stall garage for convenience, every facet exudes luxury and sophistication. Rest assured, as all major components are well within their prime, offering peace of mind for years to come. Step into a realm of unparalleled luxury and tranquility, where every corner radiates elegance and comfort. Welcome to a home where elegance reigns supreme, a testament to discerning tastes and the pinnacle of prestige.
- Type:
- Other
- Sq.Ft.:
- 2,786
- Status:
- Active
- Beds:
- 4
- Lot size:
- 0.27 Acres
- Year built:
- 2015
- Baths:
- 4.00
- MLS#:
- 24017936
ADDITIONAL INFORMATION
Welcome to your dream home! This stunning 4-bedroom, 3.5-bathroom residence built in 2015 offers both elegance and energy efficiency. The main living area boasts an open floor plan, seamlessly connecting the living room, dining area, and kitchen, ideal for gatherings and everyday living. The gourmet kitchen is equipped with stainless steel appliances, granite countertops and ample cabinet space. For convenience, the laundry room is located on the main floor, along with a half bath. Upstairs, there are 3 bedrooms and a full bathroom, along with a spacious primary bedroom, featuring a walk-in closet, and large ensuite bathroom. The finished basement features a large bedroom and full bathroom, along with living space. Trex decking and large 3 stall garage are bonus features. Don't wait long!
ADDITIONAL INFORMATION
Welcome to this free-standing condo in Byron Center! Boasting three spacious bedrooms, two full baths, an office and views of water, this residence is a perfect retreat. As you step inside, you're greeted by an inviting atmosphere and open layout. One of the highlights of this condo is its beautiful sunroom, where you can bask in the warmth of the sun and enjoy the views. On the main floor you'll also find the primary suite, office, and laundry room. In addition to its aesthetic appeal, this condo offers practical features such as a large storage space and two-car garage. Enjoy carefree living with snow removal, lawn care, landscaping and trash included in HOA dues. Located in the desirable Byron Center community, this condo is located adjacent to the beautiful Whistlestop Park too!
- Type:
- Single Family
- Sq.Ft.:
- 2,075
- Status:
- Active
- Beds:
- 4
- Lot size:
- 0.28 Acres
- Baths:
- 3.00
- MLS#:
- 70400381
ADDITIONAL INFORMATION
Better Than New! Move In & Don't Lift A Finger! These Sellers Have Added All Of The Finishing Touches That Don't Come With New Construction! New Underground Sprinkling, Hyrdroseed & Birch Trees, New 16x12 Deck, New Garage Door Opener, Upgraded Nearly All Of The Fixtures Including Adding Hardware To Cabinetry! All 4 Bedrooms + The Laundry Are Conveniently Located on The Upper Level! Beautiful Eat-In Kitchen With White Shaker Cabinetry, Center Island, Stainless Appliances & Pantry! Soothing Tones & Light White Oak LVP Throughout! The Walkout Basement Is Ready For You To Finish To Your Liking!
ADDITIONAL INFORMATION
3 bedroom condo located on a pond. Condo features open concept main floor with vaulted ceilings, 4 season sunroom that overlooks the pond in back of condo. Some updates include new floor (2022) new roof (2023).
- Type:
- Other
- Sq.Ft.:
- 2,323
- Status:
- Active
- Beds:
- 4
- Lot size:
- 0.24 Acres
- Year built:
- 2023
- Baths:
- 3.00
- MLS#:
- 23146036
- Subdivision:
- Stonegate
ADDITIONAL INFORMATION
Move in Ready! New construction, 4 bedroom, 2.5 bath home in Stonegate located in Byron Center School District. 725sqft larger and $107/sqft less than similarly priced homes in the area. Mature trees line the streets of the community, while outdoor parks and golf opportunities are a few minutes away. RESNET ENERGY SMART NEW CONSTRUCTION-10 YEAR STRUCTURAL WARRANTY. Welcome home to over 2300 sq. ft. of open floor plan. The front entry greets guests and leads past a den, which will have French doors, and a powder bath, into a large great room, open to dining nook and kitchen. Kitchen will feature white cabinets, center island with pendant lighting, quartz counters, tile backsplash and SS; dishwasher, range and microhood.
- Type:
- Condo
- Sq.Ft.:
- 1,414
- Status:
- Active
- Beds:
- 4
- Lot size:
- 5.44 Acres
- Baths:
- 3.00
- MLS#:
- 70398758
ADDITIONAL INFORMATION
This is a One-of-a-kind, impeccably maintained, and fully-customized condo - you're not going to find one like this, folks. The well-thought-out modified floor plan offers more natural lighting and an open concept with a larger bath and laundry than standard units Upgrades include custom kitchen cabinetry, woodwork, an ensuite bath layout with tile shower, and a custom walk-in closet. (Please refer to the attached document for a full list of upgrades - there are many)! The exterior deck was also upgraded to a larger size than the surrounding units as well! This condo abuts a wooded ridgeline and offers a peaceful and private setting. The lower daylight level has an expansive family room with added windows offering natural lighting, three large bedrooms, a bath with a tile shower and
- Type:
- Single Family
- Sq.Ft.:
- 3,820
- Status:
- Active
- Beds:
- 7
- Lot size:
- 0.43 Acres
- Baths:
- 6.00
- MLS#:
- 70397243
ADDITIONAL INFORMATION
Welcome to this custom-built home with seven bedrooms and six bathrooms, this masterpiece sits at nearly 5000 square feet of open living space. As you enter, be greeted by the lush and expansive flower garden, setting the tone for the elegance within.Step into the modern living room, featuring soaring 18-foot tall ceilings and custom openings that flood the space with natural light, creating a spacious inviting atmosphere. The heart of the home is the gourmet kitchen, complete with a large quartz island offering seating for up to 6, perfect for entertaining. A walk-in pantry ensures ample storage along with the main floor laundry, office, and mudroom all on beautiful custom laminate floors.
ADDITIONAL INFORMATION
Welcome to the Violet floor plan by Eastbrook Homes, offering the perfect blend of single-family living with the convenience of a condominium lifestyle. This spacious home spans 1959 total square feet and features 3 bedrooms, 2.5 baths, an office, and a large loft area. The main floor boasts a luxurious owner's suite with an expanded, private bath featuring a quartz countertop with a double bowl vanity, as well as a spacious walk-in closet. The main floor laundry adds to the convenience of this level. Enjoy the open floor plan flooded with natural light, highlighted by a cozy fireplace and a luxurious kitchen with stainless steel appliances included. Upstairs, the spectacular loft area provides additional living space, perfect for a playroom, media room, or relaxation area.
$1,150,000
Address not provided Byron Center, MI 49315
- Type:
- Single Family
- Sq.Ft.:
- 2,086
- Status:
- Active
- Beds:
- 4
- Lot size:
- 3.67 Acres
- Baths:
- 4.00
- MLS#:
- 70396150
ADDITIONAL INFORMATION
ABSOLUTELY STUNNING - Custom-built executive ranch style home sitting on 3.67 acres. Flawless attention to detail with high end finishes. Unique custom design is family orientated with a spacious open floor plan. The main floor features tray ceilings, wood beams, an exquisite tile surround fireplace, large family room, modern gourmet kitchen with expansive work space, large island with quartz waterfall countertop, two sinks, coffee station and large walk-in pantry. The private master suite is designed to be a relaxing oasis with large tiled shower, soaking tub and walk-in closet. A 2nd bedroom rounds out the main floor. The lower level features 2 more bedrooms, 2 full bathrooms, entertaining area with wet bar, exercise room and plenty of storage. Exterior has space for a future pole barn.
ADDITIONAL INFORMATION
Welcome to 7749 Stations Drive! Nestled within Byron Center's highly sought-after private neighborhood adjacent to Whistlestop Park, this stunning stand-alone, craftsman-style condo is a true gem. Offering a tranquil haven in the heart of the community, it provides easy access to a plethora of amenities including golf courses, parks, schools, restaurants, and shopping destinations. As you step through the front door, you're greeted by an inviting open-concept living space adorned with cathedral ceilings, hickory wood floors, and a soothing natural color palette. The gourmet kitchen is a chef's dream, featuring ample Amish cherry cabinetry, quartz backsplash and countertops, a center island, and top-of-the-line cafe stainless steel appliances - including an induction range.
- Type:
- Other
- Sq.Ft.:
- 2,622
- Status:
- Active
- Beds:
- 4
- Year built:
- 2024
- Baths:
- 3.00
- MLS#:
- 24013547
- Subdivision:
- Sierrafield, The Greens Of
ADDITIONAL INFORMATION
Welcome to 1248 Sand Springs Drive here in the Greens of Sierrafield! Enjoy our newest ranch floor plan with LOTS of upgrades throughout: granite kitchen counters, tile backsplash, undermount sinks, & a tile shower. The living room is a great space for entertaining with beautiful LVP floors and an electric fireplace, & is open to the kitchen with a walk in pantry & dining area. Enjoy your morning coffee in your 4-Season Sun Porch with East facing views over the pond! No Step Entrance from the 3-stall garage and front entrance (also known as zero entry). The finished lower level offers an additional 2 beds, 1 full bath, & a large family room. Selections have been made. Members of Selling Entity are licensed real estate brokers in Michigan. Contact Paul for construction status
ADDITIONAL INFORMATION
Welcome to 1248 Sand Springs Drive here in the Greens of Sierrafield! Enjoy our newest ranch floor plan with LOTS of upgrades throughout: granite kitchen counters, tile backsplash, undermount sinks, & a tile shower. The living room is a great space for entertaining with beautiful LVP floors and an electric fireplace, & is open to the kitchen with a walk in pantry & dining area. Enjoy your morning coffee in your 4-Season Sun Porch with East facing views over the pond! No Step Entrance from the 3-stall garage and front entrance (also known as zero entry). The finished lower level offers an additional 2 beds, 1 full bath, & a large family room. Selections have been made. Members of Selling Entity are licensed real estate brokers in Michigan. Contact Paul for construction status

Provided through IDX via MiRealSource. Courtesy of MiRealSource Shareholder. Copyright MiRealSource. The information published and disseminated by MiRealSource is communicated verbatim, without change by MiRealSource, as filed with MiRealSource by its members. The accuracy of all information, regardless of source, is not guaranteed or warranted. All information should be independently verified. Copyright 2024 MiRealSource. All rights reserved. The information provided hereby constitutes proprietary information of MiRealSource, Inc. and its shareholders, affiliates and licensees and may not be reproduced or transmitted in any form or by any means, electronic or mechanical, including photocopy, recording, scanning or any information storage and retrieval system, without written permission from MiRealSource, Inc. Provided through IDX via MiRealSource, as the “Source MLS”, courtesy of the Originating MLS shown on the property listing, as the Originating MLS. The information published and disseminated by the Originating MLS is communicated verbatim, without change by the Originating MLS, as filed with it by its members. The accuracy of all information, regardless of source, is not guaranteed or warranted. All information should be independently verified. Copyright 2024 MiRealSource. All rights reserved. The information provided hereby constitutes proprietary information of MiRealSource, Inc. and its shareholders, affiliates and licensees and may not be reproduced or transmitted in any form or by any means, electronic or mechanical, including photocopy, recording, scanning or any information storage and retrieval system, without written permission from MiRealSource, Inc.

The properties on this web site come in part from the Broker Reciprocity Program of Member MLS's of the Michigan Regional Information Center LLC. The information provided by this website is for the personal, noncommercial use of consumers and may not be used for any purpose other than to identify prospective properties consumers may be interested in purchasing. Copyright 2024 Michigan Regional Information Center, LLC. All rights reserved.
Byron Center Real Estate
The median home value in Byron Center, MI is $413,802. This is higher than the county median home value of $196,400. The national median home value is $219,700. The average price of homes sold in Byron Center, MI is $413,802. Approximately 84.68% of Byron Center homes are owned, compared to 9.55% rented, while 5.77% are vacant. Byron Center real estate listings include condos, townhomes, and single family homes for sale. Commercial properties are also available. If you see a property you’re interested in, contact a Byron Center real estate agent to arrange a tour today!
Byron Center, Michigan has a population of 6,751. Byron Center is more family-centric than the surrounding county with 38.61% of the households containing married families with children. The county average for households married with children is 33.2%.
The median household income in Byron Center, Michigan is $72,708. The median household income for the surrounding county is $57,302 compared to the national median of $57,652. The median age of people living in Byron Center is 38.5 years.
Byron Center Weather
The average high temperature in July is 82.9 degrees, with an average low temperature in January of 17.2 degrees. The average rainfall is approximately 36.6 inches per year, with 68.7 inches of snow per year.
