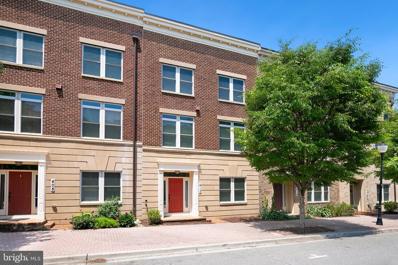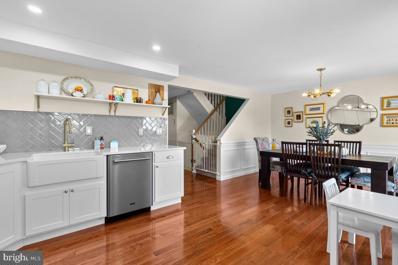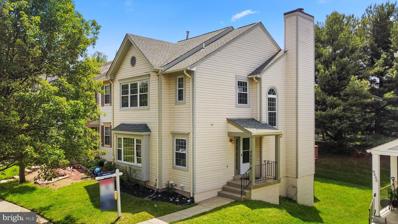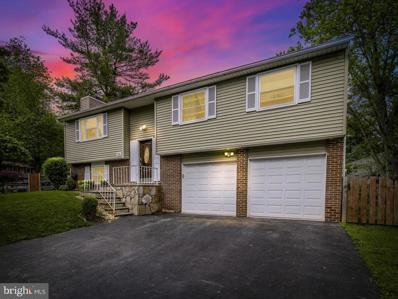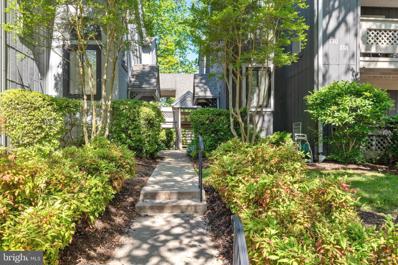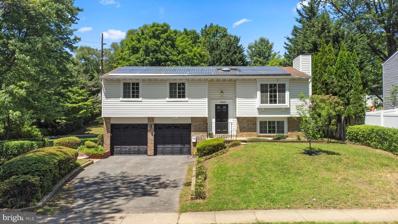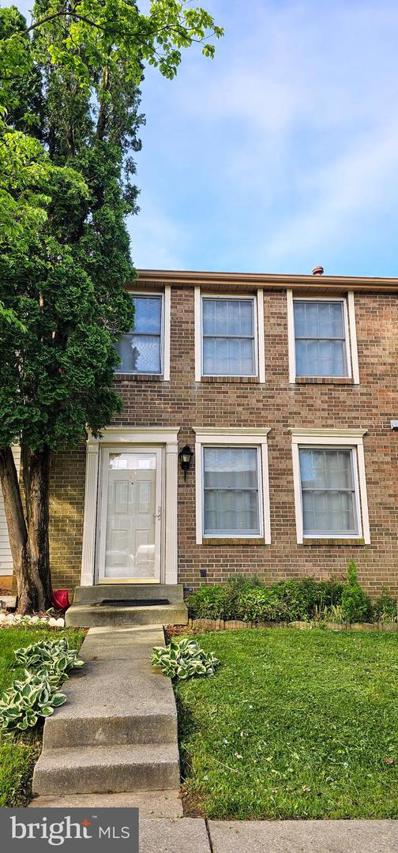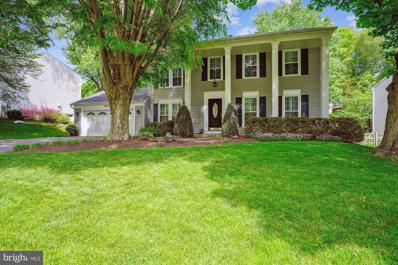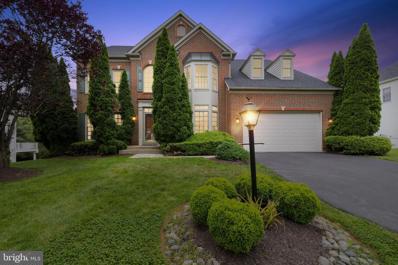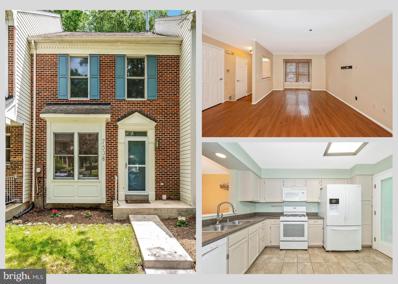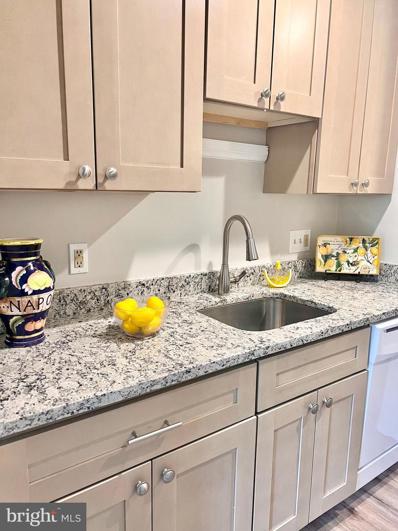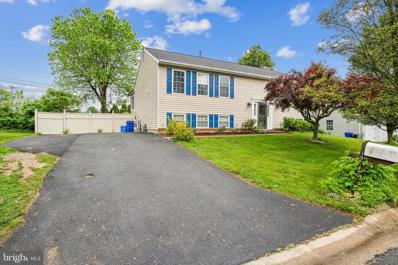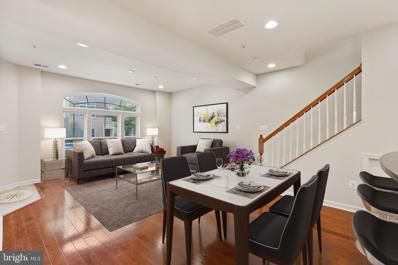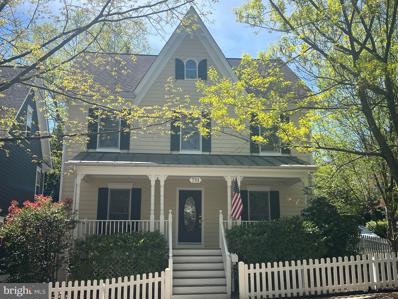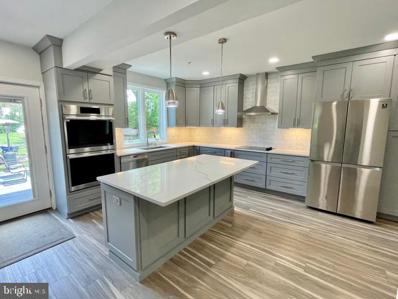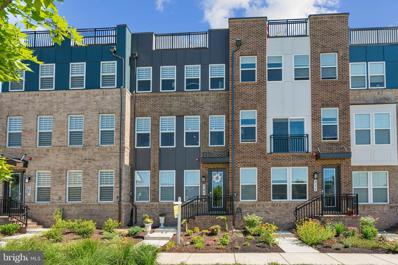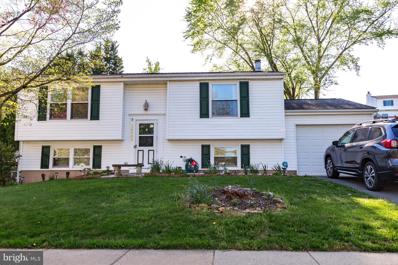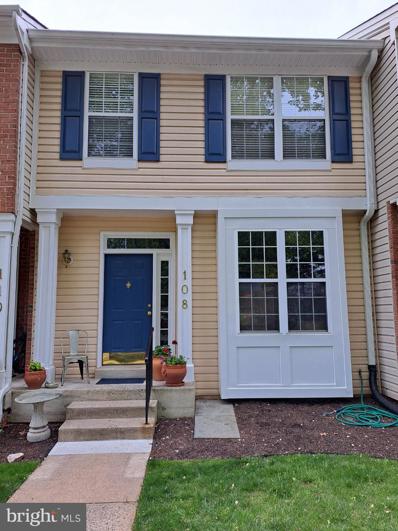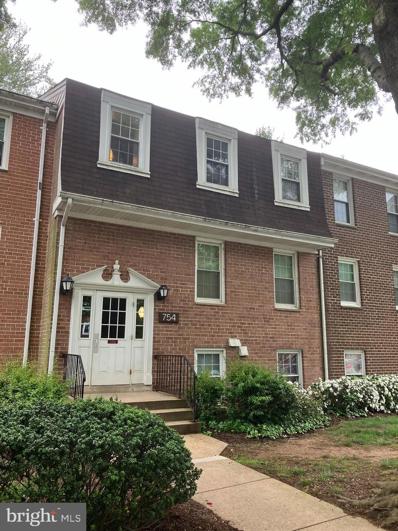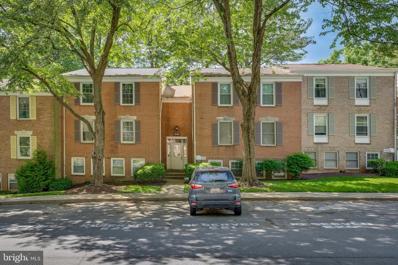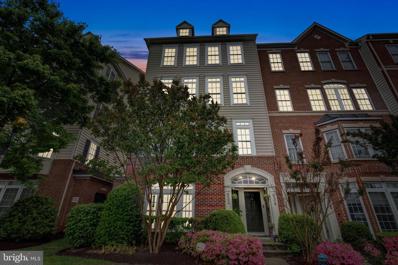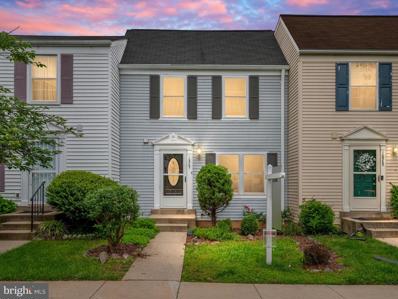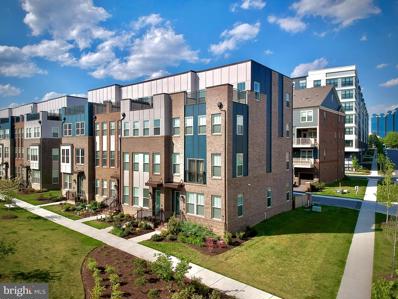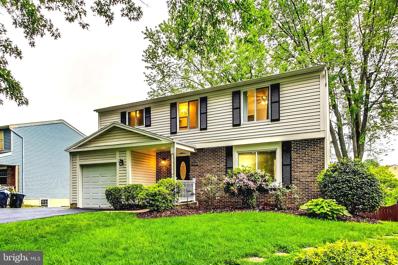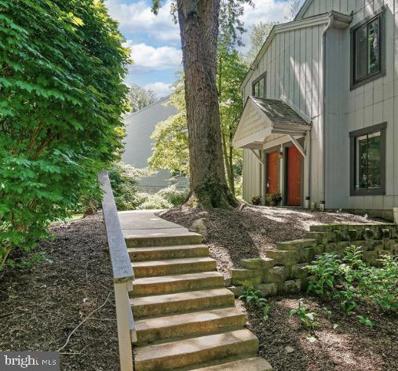Gaithersburg MD Homes for Sale
- Type:
- Single Family
- Sq.Ft.:
- 2,836
- Status:
- NEW LISTING
- Beds:
- 4
- Lot size:
- 0.04 Acres
- Year built:
- 2014
- Baths:
- 4.00
- MLS#:
- MDMC2133278
- Subdivision:
- Watkins Mill Town Center
ADDITIONAL INFORMATION
This is the one you've been waiting for! This beautiful brick townhome is full of light and is move-in ready. From the welcoming entry foyer with hardwood floors and tall ceilings, you'll find a versatile room that can be a bedroom, office, den, or guest space, along with a full bath, a walk-in closet, along with additional storage space. Head upstairs to your entertaining level: The huge kitchen is central to the space, with expansive granite countertops, gleaming stainless steel appliances, 42" cabinets, and a walk-in pantry. The kitchen is open to the family room, with its cozy fireplace, perfect for entertaining. The huge patio doors let in light and let you take the party outside to your large deck. Enjoy a quiet cup of morning coffee or enjoy the sunset over cocktails. You will also find a quieter space along with a powder room for guests. Retreat upstairs to the private level, with your expansive primary suite. The primary suite features a tray ceiling, private ensuite bath with a huge shower, dual sinks, and private water closet. You will find not one, but TWO WALK-IN CLOSETS, as well. There are two additional bedrooms, another full bath, and laundry is conveniently located on the bedroom level, as well. This home is situated on a quiet street in a community with tons of amenities: swimming pool, tennis court, clubhouse, fitness center, playground, and other attractive community facilities. All of this and close to shopping, dining, and easy commuting. Get ready to see it soon!
- Type:
- Single Family
- Sq.Ft.:
- 2,002
- Status:
- NEW LISTING
- Beds:
- 3
- Lot size:
- 0.05 Acres
- Year built:
- 1982
- Baths:
- 4.00
- MLS#:
- MDMC2132836
- Subdivision:
- Charlene
ADDITIONAL INFORMATION
Rarely does a home like this come to the market...Order those moving boxes & start packing because this is the one you've been waiting for ! The house is so neat and clean you'll think "no one actually lives here". Well, they do... and these sellers have thoughtfully curated the finishes to delight even the pickiest of buyers. The kitchen design is absolutely gorgeous ! You'll need to see this home in person to fully appreciate all the work that was poured in to make this home a true showplace. The list of updates include the following : Remodeled Kitchen 5/2021, Rear Fence 2020, Updated Stairs 2019, Basement storm door 2020, Hot water heater 2021, Water filtration system 2021, Washer/Dryer 2020, Bryant HVAC 2012, All doors replaced w/ 6 panel doors, Primary bath 2019, other bathrooms updated as well. There is even a cozy home office in the basement. The peaceful view of greenspace off of the rear deck allows for the most amazing sunrises and sunsets. Located at the end of the street, you have 2 assigned spaces and there are visitor spaces for guests as well. Come celebrate summer in your new place to call home... 19622 Framingham Drive will not last long, make your appt. to tour soon.
- Type:
- Townhouse
- Sq.Ft.:
- 1,905
- Status:
- NEW LISTING
- Beds:
- 3
- Lot size:
- 0.05 Acres
- Year built:
- 1989
- Baths:
- 4.00
- MLS#:
- MDMC2128480
- Subdivision:
- Flower Hill
ADDITIONAL INFORMATION
Welcome to your dream home in the charming Flower Hill neighborhood! This stunning end unit townhome boasts 3 bedrooms, 2 full baths, and 2 half baths, ensuring ample space for comfortable living. Step inside to discover a beautifully refreshed interior featuring luxury vinyl plank flooring and freshly painted walls, creating a modern and inviting atmosphere. The bathrooms have been thoughtfully updated to offer both style and functionality, while the kitchen exudes elegance with stainless steel appliances- including a new range- granite countertops, and solid wood cabinetry. Entertain with ease in the spacious living room or step outside to the deck to enjoy outdoor dining or simply unwind amidst the serene surroundings. The upstairs has 3 bedrooms and 2 full bathrooms, including a large primary bedroom, complete with a walk-in closet and a fully updated en-suite bath. The fully finished basement provides additional living space and features a cozy wood-burning fireplace, perfect for chilly evenings. This home offers access to the Flower Hill community amenities, including a pool, tennis and basketball courts, and tot lots, providing endless opportunities for recreation and relaxation a short distance from your front door.. Plus, you'll love the convenience of being close to shopping and restaurants, with everything you need just a short distance away. With its move-in ready condition and the community amenities this townhome offers the perfect blend of comfort and sophistication. Don't miss the opportunity to make it yours today!
- Type:
- Single Family
- Sq.Ft.:
- 1,826
- Status:
- NEW LISTING
- Beds:
- 4
- Lot size:
- 0.15 Acres
- Year built:
- 1976
- Baths:
- 3.00
- MLS#:
- MDMC2132088
- Subdivision:
- Quail Valley
ADDITIONAL INFORMATION
Welcome to your stunning split foyer home nestled in the heart of Gaithersburg! This charming 1,476 square foot residence is a true gem, boasting a recently renovated gourmet kitchen, complete with gleaming stainless steel appliances, sleek countertops, and ample storage space for all your culinary needs. The main level of the home features a bright and airy living room, bathed in natural light, making it the perfect setting for entertaining guests or relaxing with loved ones. This level also includes three beautifully appointed bedrooms, including a spacious primary bedroom with generous closet space to accommodate your wardrobe. Descend to the lower level and discover a cozy additional bedroom, an inviting space ideal for for the in-laws as it includes an additional full bathroom, providing a versatile living arrangement to suit all your needs. Step outside to your private backyard oasis, a tranquil haven featuring a spacious deck where you can unwind and enjoy the serene surroundings. The mature trees provide ample shade and privacy, creating a perfect setting for outdoor gatherings and relaxation. The home's TWO-car garage offers secure storage for your vehicles, along with plenty of workshop space. Additional off-street parking is available in the driveway, enhancing convenience for you and your guests. The expansive lot provides ample space for gardening, outdoor activities, and enjoying the beauty of nature. Located in a peaceful and established neighborhood, 19000 Swan Drive is just moments away from local shops, delightful restaurants, and vibrant entertainment options. Commuting is effortless with easy access to I-270 and the Shady Grove Metro Station. Don't miss out on the opportunity to make this exquisite split foyer home yours! With its perfect blend of comfort, style, and convenience, this home is a true sanctuary waiting to welcome you.
- Type:
- Single Family
- Sq.Ft.:
- 1,229
- Status:
- NEW LISTING
- Beds:
- 2
- Year built:
- 1985
- Baths:
- 1.00
- MLS#:
- MDMC2133322
- Subdivision:
- Windbrooke
ADDITIONAL INFORMATION
The Windbrooke Condominium Community is a quaint, hidden retreat in the heart of Gaithersburg. Quiet and hidden away but close to local shopping, restaurants, and quick access to 270. Exactly what you've been waiting for! This meticulously maintained ground-level condo has it all! In addition to the two large bedrooms, the condo offers a sunroom with large windows that bring in tons of natural light, AND an office/ den off of the living room. The bright sunroom has access to a private covered balcony that has a peaceful and tranquil setting. Have your morning coffee or wind down after a busy day as you relax and take in the wooded landscape. The living room features a wood-burning fireplace. The bathroom has been beautifully updated. Plenty of parking. Lots of privacy. Pets welcome. Incredibly low condo and utility fees. Across Watkins Mill Rd you will find one of Gaithersburg's beautiful parks. Schedule your showing today!
- Type:
- Single Family
- Sq.Ft.:
- 2,105
- Status:
- NEW LISTING
- Beds:
- 3
- Lot size:
- 0.34 Acres
- Year built:
- 1977
- Baths:
- 3.00
- MLS#:
- MDMC2133016
- Subdivision:
- Charlene
ADDITIONAL INFORMATION
Welcome to your dream home in Gaithersburg, MD! This stunning single-family residence has undergone a complete transformation, boasting exquisite upgrades and modern amenities. As you step inside, be greeted by the allure of brand-new luxury flooring that gracefully guide you throughout the home. The heart of this abode is the impeccably designed gourmet kitchen, adorned with sleek quartz countertops, pristine cabinetry, and top-of-the-line stainless-steel appliances. Ascending to the upper level, discover three spacious bedrooms, including a luxurious primary suite featuring a beautifully renovated en suite bath. Additionally, indulge in the elegance of another fully remodeled hall bath, offering both style and functionality. The lower level presents additional living space, complete with a charming wet bar for effortless entertaining. A full bath and convenient access to the rear yard and garage further enhance the functionality of this level. Situated on a generous lot, the outdoor space has been meticulously manicured to perfection. Enjoy leisurely moments on the expansive rear deck, store your outdoor essentials in the storage shed, and relish in the ample yard space for recreational activities or gardening endeavors. Conveniently located near Goshen Plaza and the Montgomery Village Shopping Center, residents will delight in easy access to a plethora of dining, shopping, and grocery options. Commuters will appreciate the proximity to I-270 and public transportation, ensuring seamless connectivity to surrounding areas. Don't miss your chance to call this captivating residence home. Schedule your private tour today and experience the epitome of modern living in Gaithersburg, MD!
- Type:
- Single Family
- Sq.Ft.:
- 1,410
- Status:
- NEW LISTING
- Beds:
- 4
- Lot size:
- 0.03 Acres
- Year built:
- 1983
- Baths:
- 3.00
- MLS#:
- MDMC2132770
- Subdivision:
- Flower Hill
ADDITIONAL INFORMATION
Beautiful three story Townhome Located in the Flower Hill community! Very well maintained; Sterling Silver Appliances, Granite countertops, Sliding door access to the Fenced-In backyard , Spacious main bedroom, fully finished basement, 2 assigned parking spaces plus plenty of visitors parking. Community Features Full-Size Olympic Pool, playgrounds, basketball courts, tennis courts, soccer field, baseball field and more... . Very close to public transportation, metro station, shopping centers, restaurants, Route 200, I-370, Route 355 and all you need!!! Owner occupied. Home is fully furnished. By appointment only.
- Type:
- Single Family
- Sq.Ft.:
- 2,580
- Status:
- NEW LISTING
- Beds:
- 4
- Lot size:
- 0.3 Acres
- Year built:
- 1984
- Baths:
- 3.00
- MLS#:
- MDMC2132604
- Subdivision:
- Pheasant Run
ADDITIONAL INFORMATION
Welcome to Your Dream Home in the Conveniently Located Pheasant Run Community! This Well-Maintained & Extensively Updated Single Family Home has 4 BR's & 2.5 Updated Bathrooms. As you Arrive you will feel welcomed by a lovely slate walkway & front Porch. As you step inside, you will feel at home in this sunny, open Main Level with beautiful Hardwood Floors throughout. This level has a spacious Living Room w/recessed lighting & Plantation Shutters & a Formal Dining Room perfect for hosting dinners. The Updated Kitchen has been thoughtfully upgraded with Granite Countertops, Cherry Cabinets with Soft-Close Doors, Pull-Out Shelves, Large Pantry Cabinet, Under Cabinet Lighting & Stainless Steel Appliances including a Built-In Microwave. The Family Room is Open to the Kitchen & features hardwood floors, Brick Fireplace & an Updated Sliding Glass Door to a wonderful backyard! The Upper Level features Hardwood Floors throughout & 4 Spacious Bedrooms, 2 Updated Full Baths & a Hall Linen Closet. All the bedrooms feature Ceiling Fans, Ample Closet Space & Window Treatments. The Owner's Suite has a Walk-In Closet w/Organizer Shelves & the Updated Bathroom has Ceramic Tile Floors, Large Shower w/Glass Door, Updated Vanity & additional Cabinetry for Storage. The versatile lower level features a Spacious Recreation Room w/ Ceramic Tile Floors, Recessed Lighting, Custom Built-Ins for your convenience and a Bonus Room that can be used as an Office, Guest space or Exercise Room & a Large Storage/Laundry Room ** Outside you will enjoy a Quiet Backyard Oasis surrounded by beautiful landscaping, a fully fenced backyard w/Large Deck, Slate Patio & Convenient Storage Shed. This creates a serene outdoor space perfect for gatherings or enjoying the fresh air. Additionally, this home has NO HOA, an Updated Kitchen & 3 Updated Bathrooms, Updated Doublewide Driveway, 2 Year Old Roof & 2 Year Old Hot Water Heater, Updated Windows, Updated Siding & Front Door & the list goes on!!! Just Minutes away from I-270, shops & Restaurants including Crown, Rio & Kentlands & Great Seneca Park. Hurry Don't Miss this Amazing Home!!
- Type:
- Single Family
- Sq.Ft.:
- 5,477
- Status:
- NEW LISTING
- Beds:
- 6
- Lot size:
- 0.34 Acres
- Year built:
- 2000
- Baths:
- 5.00
- MLS#:
- MDMC2131918
- Subdivision:
- None Available
ADDITIONAL INFORMATION
**See 3D Tour** Absolutely stunning, renovated six bedroom, five bathroom home in the leafy Sheffield neighborhood is ready for its new owner! ...............Home Features: ð¡ Renovated kitchen and primary suite bathroom ('22), new wood flooring throughout ('22), new HVAC ('22), new Hot Water Heater ('20), new Dishwasher ('20), new refrigerator (5/'24) ð¡ Huge windows that create bright and happy interior spaces ð¡ Double-height ceilings in foyer and living room ð¡ Large finished walk-out basement and a rear deck overlooking massive backyard ð¡ New quartz kitchen counters ('22), new refrigerator ('24), new dishwasher ('22), appliances, large primary bedroom and newly renovated spa primary bathroom ('22) with walk-in closets ð¡ Den/6th bdrm in bsmnt (window not to code) and full bthrm in basement ð¡ Tons of storage space ð¡ Recent Upgrades: Roof ('19); Kitchen Renovation ('22), Primary bathroom renovation ('22) Hot water heater (< 4 yrs), Garage drywall finish and epoxy flooring ('22); ...........Neighborhood Amenities: ⢠Extensive paved trails among nature ⢠Close to Shady Grove Metro Station, retail, nature. Lake Needwood is 10 min drive, with Art In The Park, Boats and Fishing, Archery, high-ropes course ⢠Grocery stores and retail nearby ⢠New (2018) Laytonia sports and recreation complex built down the street. ⢠Ride bus stop right outside the community ⢠Inter-County Connector, I-370 and I-270 are just 10 minutes away
- Type:
- Single Family
- Sq.Ft.:
- 1,940
- Status:
- NEW LISTING
- Beds:
- 3
- Lot size:
- 0.03 Acres
- Year built:
- 1989
- Baths:
- 4.00
- MLS#:
- MDMC2132614
- Subdivision:
- Hadley Farms
ADDITIONAL INFORMATION
Welcome home to 7538 Elioak Terrace! This fantastic townhome, in the highly desirable Hadley Farms community, is just waiting for you to make it your very own! Stepping into the home you'll find your spacious living and dining room with wood floors, bright and airy kitchen with bar seating and a sun-filled breakfast nook, plus a guest half bath. On the first upper level you'll find two spacious bedrooms each with their own private bath. Next you'll find your bonus third story loft, a perfect space with endless opportunities. Lastly you'll find your fully finished basement with a large rec room with gas fireplace, bonus room, full bath, and convenient laundry. Outside of the home you'll find a wonderful two-tiered deck backing to trees, plus two assigned parking spaces. All of this in a great community with easy access to shopping, dining, public transportation, and several commuter routes. Don't miss your chance to call this house, home!
- Type:
- Single Family
- Sq.Ft.:
- 952
- Status:
- NEW LISTING
- Beds:
- 2
- Year built:
- 1987
- Baths:
- 2.00
- MLS#:
- MDMC2132942
- Subdivision:
- Willow Wood
ADDITIONAL INFORMATION
So much to love about this 1st floor, 2-bedroom, 2-bath unit in the Willow Wood Condo Section of Flower Hill! This beautifully updated condo features luxury vinyl plank flooring throughout, a remodeled kitchen with granite countertops, updated cabinetry, a newer fridge, microwave, dishwasher, and a brand new range! The laundry room includes recently replaced full-size washer and dryer, while the HVAC system was replaced in 2018. Freshly painted and professionally cleaned, this unit is move-in ready, with the HVAC system recently serviced and ductwork cleaned. The spacious L-shaped living and dining rooms offer plenty of room to entertain, with a sliding glass door leading from the living room to the patio. Both bathrooms have been tastefully updated. The primary bedroom features an ensuite bathroom with a walk-in shower, while the hall bath includes a tub. Each generously sized bedroom provides ample closet space. The unit will come with 2 parking passes for the occupants and the parking is unassigned (blank spaces). There is ample (marked) visitor parking too. This home is a must-see and located in a lovely community!
- Type:
- Single Family
- Sq.Ft.:
- 2,132
- Status:
- NEW LISTING
- Beds:
- 5
- Lot size:
- 0.25 Acres
- Year built:
- 1983
- Baths:
- 3.00
- MLS#:
- MDMC2132964
- Subdivision:
- Hunters Woods
ADDITIONAL INFORMATION
Stop your search now!!! Don't miss this cozy 5 bedroom, 3 full bath detached home located on a private lot in Gaithersburg, MD across from Hunter Woods local park. The entire home has been remodeled and renovated. Gourmet kitchen w/ custom cabinetry, granite counters, kitchen island, and upgraded appliances. Living room/ dining room combo is bright and open and leads to the deck addition overlooking the huge, fully fenced , private back yard. Upper level features gleaming hardwood floors, three total bedrooms, and two full bathrooms. Finished lower level features a comfortable family room w/ electric fireplace, 2 additional bedroom with 1 full bath and a kitchenette .. Easy commute to restaurants, shopping, and I-270. Deadline for the offer is 5/28/2024 by 8pm. Thanks!
- Type:
- Townhouse
- Sq.Ft.:
- 1,888
- Status:
- NEW LISTING
- Beds:
- 3
- Year built:
- 2011
- Baths:
- 3.00
- MLS#:
- MDMC2132434
- Subdivision:
- Parklands At Watkins Mill
ADDITIONAL INFORMATION
Embark on a journey of unparalleled living at 333 Community Center Avenue, where luxury seamlessly intertwines with convenience in an enviable locale! This meticulously crafted END-UNIT townhome-style condo is a testament to modern living, presenting an exquisite fusion of minimal upkeep, prime positioning, and outstanding community amenities. Positioned mere blocks from community amenities, this highly sought-after unit boasts nearly 2000 square feet of expansive living space and refined touches. Step into this MOVE-IN ready sanctuary, FRESHLY PAINTED throughout and meticulously upheld by the original owner. Bask in the flood of natural light that bathes the interiors, amplified by the seamless integration of a Nest thermostat for effortless climate control and energy efficiency.The airy main level beckons with a generously sized living room, adjoining dining area, and an open-concept contemporary kitchen boasting an island, granite countertops, a gleaming NEW stainless steel dishwasher and a range hood vented to the outside. Completing this level is a convenient powder room and access to the attached 1-car garage with a driveway accommodating two cars. Ascend to the upper level, NEWLY CARPETED throughout, and be greeted by a magnificent primary bedroom featuring an en-suite bathroom with a luxurious double-headed shower, dual sinks, extra storage spaces and dual walk-in closets. Two additional bedrooms, one with a balcony, a second full bath, and a separate laundry room round out this level. Nestled within the pedestrian-friendly enclave of The Parklands, relish in resort-like amenities including a swimming pool, tot lots, tennis court, clubhouse, fitness center, and meeting room. With seamless access to the MARC Train station, Downtown Crown, Kentlands, major commuter routes, and the highway 270 interchange at exit 12, convenience is your constant companion.
$1,099,999
701 Linslade Street Gaithersburg, MD 20878
- Type:
- Single Family
- Sq.Ft.:
- 3,288
- Status:
- NEW LISTING
- Beds:
- 4
- Lot size:
- 0.1 Acres
- Year built:
- 2000
- Baths:
- 4.00
- MLS#:
- MDMC2132122
- Subdivision:
- Lakelands
ADDITIONAL INFORMATION
Immerse yourself in style and comfort in this detached home in highly sought after Lakelands. Beautiful Parkwood Oxford model on corner lot. Welcoming front porch leads to a spacious and open main level with gracefully arched thresholds with bright rooms and hardwood floors. The chefs' kitchen was recently remodeled in 2021 and includes updated cabinets, stainless steel appliances and quartz countertops. Upstairs features a primary suite with a 2021 remodeled bathroom with soaking tub, double vanities and walk-in shower. Don't miss the balcony off the primary suite overlooking the serene backyard. There are 3 other bedrooms and a 2021 remodeled second bathroom. A laundry room complements this level. The finished lower level includes a recreation room and media area, a bonus room or office and a fully finished bathroom. Unwind on your own private patio with steps accessing the detached three car garage. Lakelands offers many amenities, including a swimming pool, tennis courts, walking trails, playgrounds, and a community center, all just moments away. Close proximity to countless shopping, dining and entertainment options.
- Type:
- Single Family
- Sq.Ft.:
- 3,346
- Status:
- NEW LISTING
- Beds:
- 6
- Lot size:
- 0.41 Acres
- Year built:
- 1921
- Baths:
- 5.00
- MLS#:
- MDMC2132370
- Subdivision:
- Meems Add
ADDITIONAL INFORMATION
This is a JEWEL in the heart of Gaithersburg. FULLY RENOVATED Top to Bottom. Very Spacious 6 bedrooms/5 full baths Colonial. Lots of New Features including: New architectural asphalt roof & gutters, expanded 8 car spaces driveway, new efficiency windows and doors, new Kitchen w/ stainless steel energy efficiency appliances, island, quartz counter-tops "Calaccata Ultra", new engineered wood flooring entire main and upper level, fully new bathrooms with quartz counters, ceramic floors and mosaic tiles, entire basement new LVT waterproof flooring, new Heavy-Up 200 Amp electric panel, new HVAC system, recessed LED lighting throughout the house, basement recreation room, 2 separate finished Laundry-rooms (basement Stack-Up units) & (upper-floor will include individual washer & dryer, and Stainless Steel laundry-tub). This gorgeous very well located home won't last for too long in the market. It can be yours to enjoy for the years to come.
- Type:
- Single Family
- Sq.Ft.:
- 2,560
- Status:
- NEW LISTING
- Beds:
- 4
- Lot size:
- 0.03 Acres
- Year built:
- 2022
- Baths:
- 4.00
- MLS#:
- MDMC2131982
- Subdivision:
- Crown Farm
ADDITIONAL INFORMATION
Welcome to your dream home! This stunning 4-level townhome in the highly sought-after Downtown Crown presents a rare opportunity for luxurious living. Built in late 2022, this meticulously maintained gem exudes modern elegance and sophistication. Boasting 4 bedrooms and 3.5 bathrooms, this home offers spaciousness and comfort at every turn. Step inside and be greeted by an inviting open-concept living area, seamlessly flowing into a gourmet kitchen adorned with sleek stainless-steel appliances. Natural light floods the dining space, creating an airy atmosphere perfect for gatherings and relaxation. As you ascend to the upper levels, discover additional bedrooms and bathrooms, including a luxurious master suite offering a serene retreat after a long day. Located just two blocks from the community clubhouse, enjoy unparalleled access to a resort-style pool, a thrilling rock-climbing wall, a playground, and tennis courtsâyour ticket to endless leisure and recreation. And with Downtown Crown just a 10-minute stroll away, immerse yourself in a vibrant hub of trendy restaurants, bars, shops, and a convenient grocery store. Don't miss your chance to make this exquisite townhome your own schedule a showing today and experience the epitome of modern living!
- Type:
- Single Family
- Sq.Ft.:
- 1,379
- Status:
- NEW LISTING
- Beds:
- 3
- Lot size:
- 0.23 Acres
- Year built:
- 1983
- Baths:
- 2.00
- MLS#:
- MDMC2130656
- Subdivision:
- Plantations
ADDITIONAL INFORMATION
Welcome to this beautifully well maintained split level home, 1,379 sq ft. Featuring 3BR and 2FB. The first level has 2 bedrooms, gleaming hardwood floors. Brand new stainless steel kitchen appliances. open concept floor plan, living room, dining room that will lead you to a large deck, great for outdoor entertaining. The deck has stairs to access a huge and beautiful back yard. The lower level has a large primary suite, in-suite bathroom and a huge closet/setting area. Bright, sunny and spacious family room with wood burning fire place, perfect space for a game night or just to hang out with the family. Laundry room has access to the garage and backyard.
- Type:
- Single Family
- Sq.Ft.:
- 2,214
- Status:
- NEW LISTING
- Beds:
- 3
- Lot size:
- 0.04 Acres
- Year built:
- 1995
- Baths:
- 3.00
- MLS#:
- MDMC2128138
- Subdivision:
- Diamond Property
ADDITIONAL INFORMATION
Welcome home... to this very well maintained beautiful townhome. Offering 3 bedrooms, 2.5 baths. This home is Nestled in an established sought after neighborhood! The main level has high ceilings for that open feel, a huge living room, an Open kitchen with an eat in area, a separate dining room area, a half bath., and a walk out to the kitchen slider to a big spacious deck. The lower level includes a Cozy Family room, a wood burning fire place, plenty of storage, a rough in for an additional bath, a walkout lower level with a fully fenced beautifully landscaped back yard to entertain. New Carpet and Newer roof and hvac, gas heat. Lots of extra parking for visitors, and 2 marked spaces that comes with the house. Close to great restaurants, shopping, Parks, Metro, close to highways; yet tucked in an quaint neighborhood A commuters Dream!. A must see!
- Type:
- Single Family
- Sq.Ft.:
- 1,417
- Status:
- NEW LISTING
- Beds:
- 3
- Year built:
- 1967
- Baths:
- 2.00
- MLS#:
- MDMC2131056
- Subdivision:
- Potomac Oaks
ADDITIONAL INFORMATION
Welcome to 754 Quince Orchard Blvd! Rarely available, large three bedroom, two full bath unit in Potomac Oaks. Enjoy an updated Kitchen with granite counter tops, Stainless Steel appliances, White Cabinets and LVP flooring. Both bathrooms have been updated with the same counter tops and cabinets as the kitchen. The entire unit has been freshly painted and the carpets have just been cleaned and are in very good condition. All utilities are included in the condo fee. Conveniently located to 270/370, Shady Grove Metro and NIST.
- Type:
- Single Family
- Sq.Ft.:
- 1,021
- Status:
- NEW LISTING
- Beds:
- 2
- Year built:
- 1967
- Baths:
- 1.00
- MLS#:
- MDMC2132460
- Subdivision:
- Diamond Farm
ADDITIONAL INFORMATION
Nestled in the serene Potomac Oaks community, formerly known as Diamond Farm, discover the epitome of charm and convenience in this meticulously maintained two-bedroom, one-bathroom condo. Step into a world of modern elegance, where every detail has been thoughtfully curated to offer the perfect blend of comfort and style. Freshly painted walls and brand-new luxury vinyl flooring welcome you into this move-in ready sanctuary, exuding warmth and sophistication at every turn. The spacious living room beckons you to unwind or entertain, with sliding glass doors opening to a walkout balconyâyour own private oasis for relaxation and al fresco gatherings. Prepare culinary delights in the inviting eat-in kitchen, boasting a gas stove, beautiful countertops, and a ceramic tile backsplash that adds a touch of luxury to your culinary endeavors. The bathroom offers a tranquil retreat, featuring a modern vanity, ceramic floors, and a tub/shower combination for ultimate relaxation. Storage will never be an issue with several closets, including two walk-ins in the generous primary bedroom, ensuring ample space for all your belongings. Added conveniences include a nearby storage unit and a shared laundry room, as well as all-inclusive condo fees covering utilities for effortless living. Parking is a breeze with a designated spot directly in front of the building, complemented by two additional guest parking passes for your visitors. Embrace the ease of commuting with quick access to I-270, Shady Grove Metro, and the ICC, perfect for busy professionals and adventurers alike. Explore the surrounding amenities, from the lush greenery of Diamond Farm Park to the vibrant shops and dining options at Quince Orchard Shopping Center and The Kentlands. With Costco just a stone's throw away, everyday essentials are always within reach. Don't miss the opportunity to make this exquisite condo your ownâa tranquil retreat that effortlessly combines comfort, convenience, and style in one of Maryland's most sought-after communities. Schedule your viewing today and experience the allure of Potomac Oaks living firsthand. Not FHA Approved.
- Type:
- Townhouse
- Sq.Ft.:
- 1,868
- Status:
- NEW LISTING
- Beds:
- 3
- Year built:
- 2007
- Baths:
- 3.00
- MLS#:
- MDMC2131848
- Subdivision:
- Hidden Creek
ADDITIONAL INFORMATION
Step into this radiant townhome nestled in the heart of Hidden Creek! As you cross the threshold, bask in the abundance of sunlight streaming through the NEW windows, illuminating the inviting open floor plan adorned with elegant hardwood flooring. The lower level beckons with its expansive windows, a chef's delight kitchen equipped with brand new, sleek stainless steel appliances, luxurious granite countertops, and a lengthy bar-top with cozy stool seating. Convenience is key with a spacious one-car garage and driveway accessible from the main level where you can fit another car. Retreat to the primary bedroom sanctuary boasting not one, but two walk-in closets, panoramic wall-to-wall windows, and a spa-like en suite bath. Journey down the hall to discover two additional bedrooms, one of which opens onto a charming oversized deck. Upstairs, a full bath and laundry room offer practicality and ease. Embrace the community's amenities, including tot lots, scenic trails, a sparkling swimming pool, and a welcoming clubhouse. Commuting is a breeze with swift access to the Shady Grove Metro, I-270/I-370, and the ICC. Indulge in nearby shopping and dining hotspots. Seize this extraordinary opportunity to call this remarkable residence home!
- Type:
- Single Family
- Sq.Ft.:
- 1,800
- Status:
- NEW LISTING
- Beds:
- 3
- Lot size:
- 0.03 Acres
- Year built:
- 1989
- Baths:
- 3.00
- MLS#:
- MDMC2127334
- Subdivision:
- Stonebridge
ADDITIONAL INFORMATION
Discover this recently renovated home in Gaithersburg at 10507 Polk Square Court. This property features three bedrooms and two and a half bathrooms, thoughtfully updated to enhance comfort and functionality. Inside, new paint, flooring and carpet provide a clean and refreshed look throughout the home. The kitchen and bathrooms have been upgraded with new fixtures, offering a contemporary feel while maintaining practicality. Improvements such as new windows and gutters have been added, improving the home's overall efficiency and maintenance. These updates contribute to the homeâs enhanced appearance and durability without compromising its charm. Located in a welcoming neighborhood, this home is conveniently close to local amenities including shops, schools, and public transportation. It offers a balanced environment suitable for relaxation and everyday living. 10507 Polk Square Court is ready for its new owners to move in and enjoy a comfortably updated living space.
- Type:
- Townhouse
- Sq.Ft.:
- 2,560
- Status:
- NEW LISTING
- Beds:
- 5
- Lot size:
- 0.04 Acres
- Year built:
- 2021
- Baths:
- 5.00
- MLS#:
- MDMC2131342
- Subdivision:
- Crown Farm
ADDITIONAL INFORMATION
Stunning 4-level end unit townhome in sought after Downtown Crown with 5 bedrooms and 4.5 bathrooms! Built in 2021, this meticulously maintained home shows like new! Enter into a welcoming foyer that leads to a versatile bedroom suite, perfect for guests or a home office. The main level also includes a convenient full bath and access to the attached garage. Ascend the stairs to discover an open-concept living area, gourmet kitchen with stainless steel appliances and dining space flooded with natural light. Additional bedrooms and bathrooms are on upper levels, including a luxurious master suite with $4k closet upgrade. Ascend to the top level to discover an entertainer's dream, featuring a well-appointed wet bar, a full bath, the 5th bedroom and a rooftop terrace! Enjoy a rooftop terrace that offers breathtaking panoramic views, perfect for hosting gatherings or enjoying quiet evening under the stars. Nestled in a highly desirable Downtown Crown neighborhood, this end-unit townhouse epitomizes urban luxury living at its finest. Located two blocks from the community clubhouse featuring a resort-style pool, rock climbing wall, playground, and tennis court, this home offers unparalleled access to leisure and recreation. Additionally, a mere 10-minute stroll takes you to Downtown Crown, bustling with trendy restaurants, bars, shops, and a grocery store.
- Type:
- Single Family
- Sq.Ft.:
- 1,782
- Status:
- NEW LISTING
- Beds:
- 5
- Lot size:
- 0.17 Acres
- Year built:
- 1983
- Baths:
- 4.00
- MLS#:
- MDMC2129622
- Subdivision:
- Flower Hill
ADDITIONAL INFORMATION
Enjoy the community pool, while living in this spacious and well maintained home. Close to shopping, Giant, bank, restaurants, parks and schools. Lovely tree lined street, for a picturesque walk around the neighborhood. Lower level unit with walk-out basement. Home has two sets of appliances. Cash flow! Outstanding fenced yard with slight slope away from the house. Beautiful deck with steps down to the spacious yard
- Type:
- Single Family
- Sq.Ft.:
- 1,432
- Status:
- Active
- Beds:
- 2
- Year built:
- 1985
- Baths:
- 2.00
- MLS#:
- MDMC2131858
- Subdivision:
- Windbrooke
ADDITIONAL INFORMATION
Must see two bedroom 2 full bath 1400sqft condominium. Freshly painted, new carpet, stainless steel appliances, bonus sun room, & deck. Open Living/Dining Area with vaulted ceilings with a log burning fireplace. Separate laundry room, spacious updated kitchen with stainless steel appliances & gas range, primary bedroom with walk in closet. Wooded complex, pool, pets allowed. Convenient to 270, shopping, & restaurants.
© BRIGHT, All Rights Reserved - The data relating to real estate for sale on this website appears in part through the BRIGHT Internet Data Exchange program, a voluntary cooperative exchange of property listing data between licensed real estate brokerage firms in which Xome Inc. participates, and is provided by BRIGHT through a licensing agreement. Some real estate firms do not participate in IDX and their listings do not appear on this website. Some properties listed with participating firms do not appear on this website at the request of the seller. The information provided by this website is for the personal, non-commercial use of consumers and may not be used for any purpose other than to identify prospective properties consumers may be interested in purchasing. Some properties which appear for sale on this website may no longer be available because they are under contract, have Closed or are no longer being offered for sale. Home sale information is not to be construed as an appraisal and may not be used as such for any purpose. BRIGHT MLS is a provider of home sale information and has compiled content from various sources. Some properties represented may not have actually sold due to reporting errors.
Gaithersburg Real Estate
The median home value in Gaithersburg, MD is $554,000. This is higher than the county median home value of $441,500. The national median home value is $219,700. The average price of homes sold in Gaithersburg, MD is $554,000. Approximately 49.69% of Gaithersburg homes are owned, compared to 45.46% rented, while 4.85% are vacant. Gaithersburg real estate listings include condos, townhomes, and single family homes for sale. Commercial properties are also available. If you see a property you’re interested in, contact a Gaithersburg real estate agent to arrange a tour today!
Gaithersburg, Maryland has a population of 67,417. Gaithersburg is less family-centric than the surrounding county with 35.8% of the households containing married families with children. The county average for households married with children is 37.55%.
The median household income in Gaithersburg, Maryland is $85,773. The median household income for the surrounding county is $103,178 compared to the national median of $57,652. The median age of people living in Gaithersburg is 35.7 years.
Gaithersburg Weather
The average high temperature in July is 85 degrees, with an average low temperature in January of 27 degrees. The average rainfall is approximately 43.7 inches per year, with 17.1 inches of snow per year.
