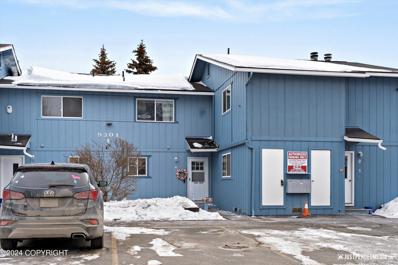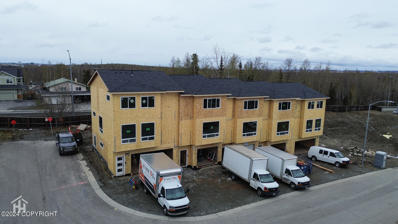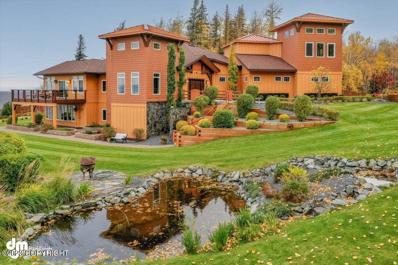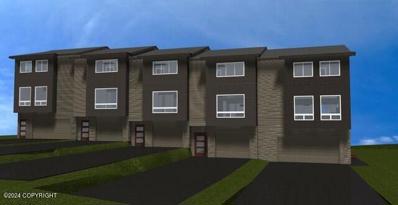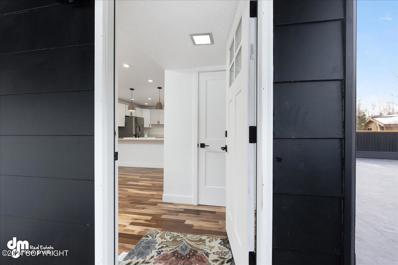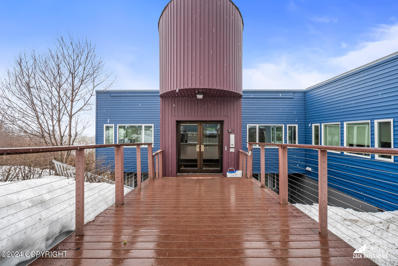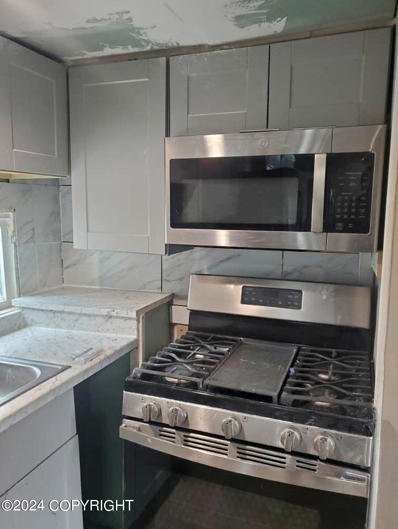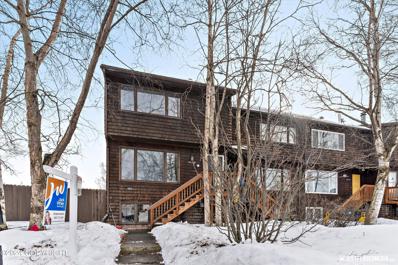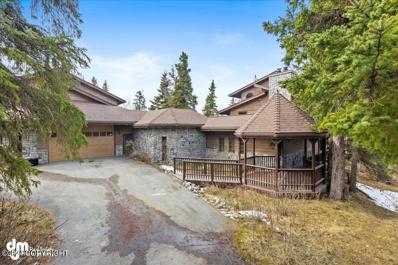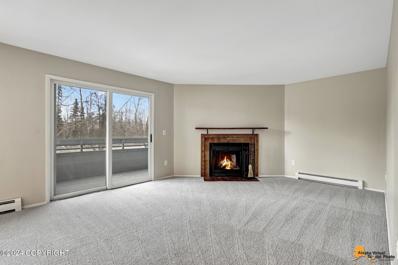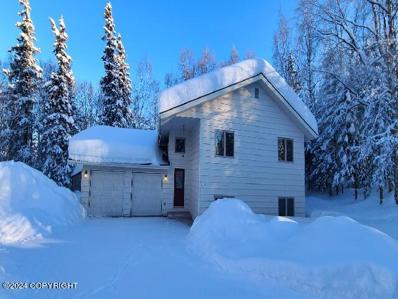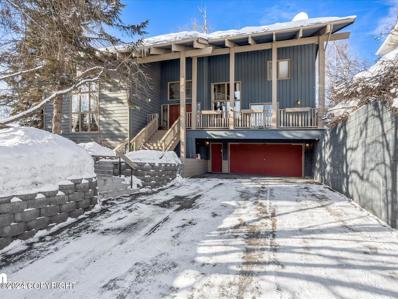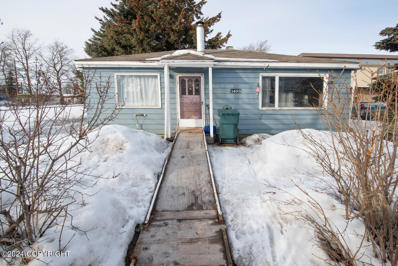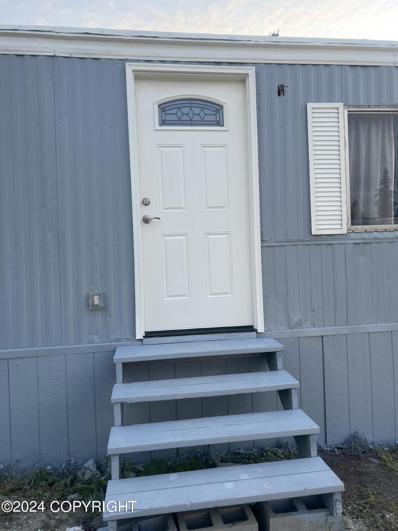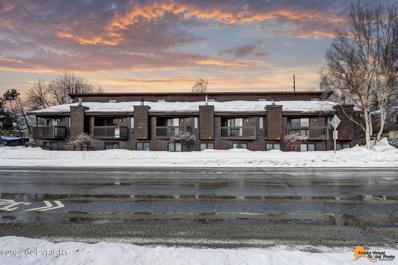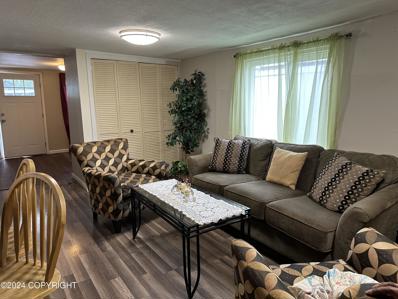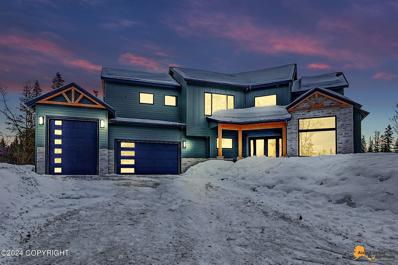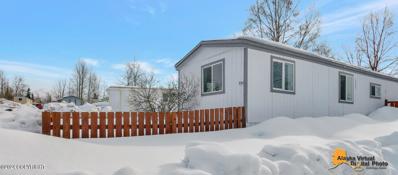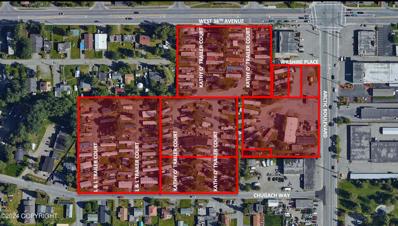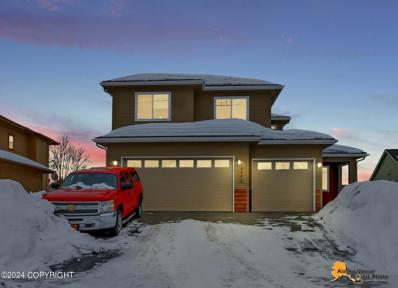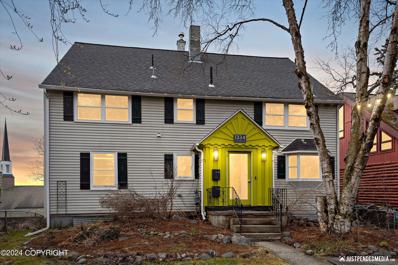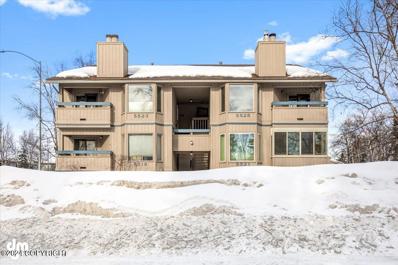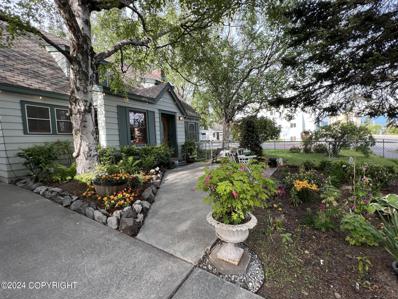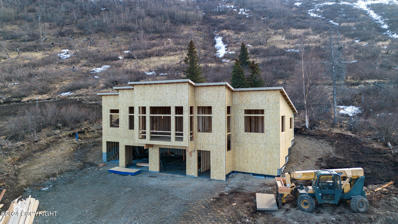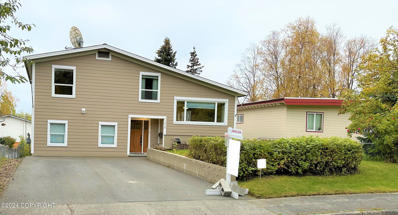Anchorage AK Homes for Sale
- Type:
- Other
- Sq.Ft.:
- 1,024
- Status:
- Active
- Beds:
- 2
- Year built:
- 1978
- Baths:
- 2.00
- MLS#:
- 24-1945
ADDITIONAL INFORMATION
Welcome to Glenn Haven Condominiums, where modern convenience meets peaceful living. This inviting 2 bedroom 1.5 bathroom condo has new flooring downstairs and offers a private atmosphere, surrounded by tall trees in the backyard. Wake up to stunning mountain views from the extra large bedroom, or take a stroll in the pet-friendly green common space just outside your back door... For a change of scenery, head over to Heatherstone Park, conveniently located across the street. For those who love to be near the water, Campbell Lake is just a short distance away with public access. This prime location also offers easy access to shopping, dining, groceries, recreational activities, and top-rated schools. Experience the best of both worlds at Glenn Haven Condominiums.
- Type:
- Other
- Sq.Ft.:
- 1,597
- Status:
- Active
- Beds:
- 3
- Year built:
- 2024
- Baths:
- 3.00
- MLS#:
- 24-3282
ADDITIONAL INFORMATION
New Construction East Anchorage townhome w/ mountain views! Great location by hospitals, UAA & JBER. This 3-story unit offers a garage, entrance, & open concept second floor. Second floor features spacious kitchen, dining area, living room, back deck, & half bath. All bedrooms are upstairs with a master suite, walk in closet, & washer dryer on the top floor. Estimated completion August 2024.
$2,445,000
8726 Jodhpur Street Anchorage, AK 99502
- Type:
- Other
- Sq.Ft.:
- 138,956
- Status:
- Active
- Beds:
- 4
- Lot size:
- 3.19 Acres
- Year built:
- 2011
- Baths:
- 4.00
- MLS#:
- 24-3255
ADDITIONAL INFORMATION
It Doesn't Get Better Than This! Nestled on the bluff of Turnagain Arm and adjacent to Kincaid Park, situated on Point Campbell, in South Anchorage, you too can enjoy the waterfront and mountain views, exceptional sunsets, northern lights and wildlife from the many sides of this Customly Crafted Traditional Home! (see more/addendums) Lot is level, gently rolling and stairs to access the walkway to the bluff! Encumbering 3 lots for a total of 3.19 acres, this home offers 7,854 square feet of living space! Every room tells a story...let us begin with the electric gated driveway! Crossing the two additional lots, left in a natural habitat, you come into view of the exceptional landscaping, enhancing the ambiance of this superior setting. Landscaping extends around the homes perimeter along with inground sprinkler system, custom brick walkway, raised and tiered beds, several shrubs, and trees strategically placed, rock sided pond with circulating waterfall. (Yard ornaments do not stay with the sale). With hardscape in front of the 4 car garages with openers, home offers accented metal copper colored roofing, concrete cedar shakes, board and batt siding and triple pane European windows which slant or open, your choice! This home is very energy efficient! As you make your way to the front entrance, note the sidewalk is heated for those winter months, no shoveling! Enter this home through the 9' wide custom front door with side panels, custom rail and timber frame accents around the door and towering corners of the home, hope stone moat rock wall and gravel walkway. The yard is fenced and private! Turnagain Arm side of home offers many windows to take advantage of the views from many angles! Enjoy the warmth as you enter onto cherry wood flooring. Hang your coat in the closet to the right and continue walking into the main living room with oak walls, baseboards encased in oak, newer low pile carpeting, recessed tv insert, cabinets to accommodate additional electronics. Spacious for any décor'. Continue toward the light and bright custom kitchen, quartz countertops, upgraded cabinetry, microwave cabinet, Big Chill appliances, beautiful tile flooring, walk in pantry with shelving and large windows for natural lighting, while taking advantage of the outside features. Enjoy your beverages and BBQ's on this large oversized trex decking with cable railing. Relax in your lawn chairs, enjoying unobstructed scenery. Oversized walk-through formal dining room is excellent for entertaining! With access from either side of the home, thus ensuring, entertaining with ease! Formal living space on the northeast side, gas fireplace and custom lighting. This room offers the privacy needed to just get away! Continue into the Master Suite. Master Bathroom is Exquisite! Full marble tile, walls, shower enclosure, Kohler Birthday Bath freestanding claw tub, (stained glass above tub, not included), separate urinal, walk-in his and her closets with plenty of storage and spacious enough for benches! Let's move toward lower level, real wood stairs with copper accent, oversized entertainment room with wood stove, oversized sunroom in northeast corner with Moroccan tile and beautiful scenery. Very large bedroom with walkthrough closet. Full bath with Lefroy Brooks Belle Aire Collection. Circus room has ping pong table that can stay, custom trim offers copper inserts throughout. Separate full mechanical room, several zones, very organized! This home offers custom lighting, doors, windows, trim and flooring packages, throughout. 4th bedroom is located above garage, 3/4 bath. Open concept and plenty of windows. Accessed through the garage, offering privacy! This 4 car garage is spacious with 1279 sq. ft., mop sink, large locked storage in garage. Garage has floor drains. Satellite dish, shed and generator hookup, RV parking and space for toys! Exceptional space abounds in every room as this home is situated 7,854 square feet! Built in 2011, with a feel of new construction, very well maintained, perfectly designed, one owner! All this and so much more with opportunities abound! Own this one of a kind, home in the best location in town! Three lots total, included in sale, can be built upon, Buyer to verify with Muni of Anchorage. Preapproved Buyers only, must show proof prior to a showing. Call Today, only 4 hours' minimum notice, required! Seller will entertain owner financing! "Welcome Home"
- Type:
- Other
- Sq.Ft.:
- 2,088
- Status:
- Active
- Beds:
- 3
- Year built:
- 2024
- Baths:
- 3.00
- MLS#:
- 24-3212
ADDITIONAL INFORMATION
Beautiful East Anchorage townhome perched on a hill with spectacular mountain views. This 3-story unit has it all! Garage, entrance, family room and a full-size bath located on the ground floor. The second floor has an open concept living, dining room, kitchen and a half bath convenient for guests. Upstairs are two bedrooms and a large master suite. Estimated Completion August 2024 Convenient access to Campbell Creek Trails, Providence, ANMC, UAA APU and JBER
$595,000
2900 Nugget Lane Anchorage, AK 99516
- Type:
- Other
- Sq.Ft.:
- 31,202
- Status:
- Active
- Beds:
- 3
- Lot size:
- 0.72 Acres
- Year built:
- 1966
- Baths:
- 2.00
- MLS#:
- 24-3203
ADDITIONAL INFORMATION
This South Side home is a true gem! Spacious 2066sf layout. This home features a fresh, modern remodel. All new flooring, state of the art kitchen, new interior and exterior paint, new bathrooms, new furnace, and new lighting. All new contemporary siding, roof top deck, room to build an ADU on this ¾ acre lot. Turnkey property, with all the modern amenities and stunning views.
$330,000
1130 W 6 Avenue Anchorage, AK 99501
- Type:
- Other
- Sq.Ft.:
- 804
- Status:
- Active
- Beds:
- 1
- Year built:
- 1987
- Baths:
- 1.00
- MLS#:
- 24-3117
ADDITIONAL INFORMATION
Embrace downtown living in this upgraded condo with newer windows, boiler, siding & more. Nestled in Bootlegger's Cove. Enjoy stunning inlet views, fireplace, tile flooring, beautiful kitchen with solid counters & upgraded appliances. Updated bath. Abundant sunlight, 2-car tandem garage, extra storage. Secure building, recently painted, light, and bright. Prime urban living awaits! Zoning RON.
- Type:
- Other
- Sq.Ft.:
- 1,300
- Status:
- Active
- Beds:
- 4
- Year built:
- 1980
- Baths:
- 2.00
- MLS#:
- 24-3116
ADDITIONAL INFORMATION
Don't miss out on this fantastic opportunity for an affordable starter home in Anchorage, Alaska! This spacious mobile home offers 4 bedrooms and 1.5 bathrooms, providing ample space for comfortable living. Please note that the roof has leak. Buyer to verify all information.
- Type:
- Other
- Sq.Ft.:
- 4,425
- Status:
- Active
- Beds:
- 4
- Lot size:
- 0.1 Acres
- Year built:
- 1975
- Baths:
- 4.00
- MLS#:
- 24-3070
ADDITIONAL INFORMATION
Spacious end unit West Anchorage townhome with private fenced yard, deck & detached garage. No HOA! Tri-level with 3 bedrooms & 2 full baths upstairs, main floor with cozy fireplace, half bath, with South facing kitchen & dining room to sliding door to private deck. Downstairs features a large family room, a 4th bedroom & full bath. New roof in 2020 & brand new hot water heater! Home warranty!
$1,499,500
16420 Saint James Circle Anchorage, AK 99516
- Type:
- Other
- Sq.Ft.:
- 177,778
- Status:
- Active
- Beds:
- 7
- Lot size:
- 4.08 Acres
- Year built:
- 1978
- Baths:
- 6.00
- MLS#:
- 24-813
ADDITIONAL INFORMATION
One of a kind, Secluded Custom home on 4 acres on Mid-Hillside. This home is nestled in the trees with a pond and a creek flowing thru it. You can enjoy the sound of the creek and watch the Moose frequent the pond from the living room. Its a quite amazing setting! A custom kitchen and 4 fireplaces are but a few of the amenities. In addition to the 4 car heated garage and 4 car oversized Carport that can house both a large boat and RV. There is a well appointed 2 bedroom Mother-n-law apartment over the garage that in the past has been utilized as a rental. This home also has a large solarium style greenhouse attached to the house with exterior raised perennial flower & garden beds. This home nestled in the woods offers a quiet seclusion that other homes just cant offer. There is an additional 1.72 acre lot adjoining the property that is also available if desired.
Open House:
Saturday, 4/27 1:00-4:00PM
- Type:
- Other
- Sq.Ft.:
- 958
- Status:
- Active
- Beds:
- 2
- Year built:
- 1982
- Baths:
- 1.00
- MLS#:
- 24-2991
ADDITIONAL INFORMATION
Remodeled 2 bedroom unit with fireplace. Large entry and laundry room. Private vanity in master bedroom and mirrored closet doors. Kitchen w/ pantry, new S/S appliances. Single car garage space w/ storage. Overflow/guest parking. Deck faces manicured lawn-perfect for kids and approved pets. Close to shopping, restaurants and minutes to hospitals/universities. Tucked back just off Tudor Road.
- Type:
- Other
- Sq.Ft.:
- 52,823
- Status:
- Active
- Beds:
- 3
- Lot size:
- 1.21 Acres
- Year built:
- 1978
- Baths:
- 2.00
- MLS#:
- 24-2894
ADDITIONAL INFORMATION
Looking for privacy but want to be close to all Anchorage has to offer? Check out this lower-hillside beauty situated on over an acre! Move-in ready with several updates. Two living areas, one with a bar! Gas fireplace, and flex room off the primary. Don't miss this opportunity! This is a Fannie Mae HomePath property. BTV all info.
- Type:
- Other
- Sq.Ft.:
- 9,234
- Status:
- Active
- Beds:
- 4
- Lot size:
- 0.21 Acres
- Year built:
- 1974
- Baths:
- 4.00
- MLS#:
- 24-1955
ADDITIONAL INFORMATION
Stunning multi-level home, ready for new owners! Open main floor w/ soaring ceilings, floor-to-ceiling stone fireplace in living room, spacious kitchen w/ dining area, pantry, center island, & SS appliances. Primary suite w/ his/hers closets & dual vanities, plus 3 more good-sized bedrooms. Spa-like jetted tub, downstairs rec room w/ wet bar, deck, private fully-fenced yard, & more. Welcome Home!
- Type:
- Other
- Sq.Ft.:
- 8,100
- Status:
- Active
- Beds:
- 3
- Lot size:
- 0.19 Acres
- Year built:
- 1950
- Baths:
- 1.00
- MLS#:
- 24-2773
ADDITIONAL INFORMATION
Centrally located 2 Bed/1Bath Home with full basement. Large detached garage. House is cute, sound. Needs minor TLC. Zoned for small business.
- Type:
- Other
- Sq.Ft.:
- 840
- Status:
- Active
- Beds:
- 2
- Year built:
- 1983
- Baths:
- 1.00
- MLS#:
- 24-2702
ADDITIONAL INFORMATION
Affordable home ready to move in, laminated floors spacious bedrooms & bathroom, gas stove, washer & dryer, freshly painted, updated and clean, very convenient location close to schools, malls, restaurants, bus stop. Renovated bathroom. This mobilhome is in a trailer park, rent is $550 monthly. Buyers need to apply at the office at www.neighborsofrangeviewllc Tel: 907 318-9330 Victoria
$329,900
1440 E Street Anchorage, AK 99501
- Type:
- Other
- Sq.Ft.:
- 1,540
- Status:
- Active
- Beds:
- 3
- Year built:
- 1983
- Baths:
- 3.00
- MLS#:
- 24-2600
ADDITIONAL INFORMATION
Rarely available townhouse condo w/terrific views of the Chugach Range. The great room features vaulted ceilings & mountain views. The bright kitchen & dining area overlooks the great room. The spacious primary bedroom enjoys a private west-facing deck & ensuite bath with hard-surface countertop. Furnishings are available and include the entertainment center which is fastened to the wall. Behind the entertainment center is a fireplace. Nearby trails, parks, schools and the downtown Delaney Park Strip, City Market make for urban living with suburban feel. Come home to Cedar Ridge Condominiums.
- Type:
- Other
- Sq.Ft.:
- 1,006
- Status:
- Active
- Beds:
- 3
- Year built:
- 1960
- Baths:
- 1.00
- MLS#:
- 24-2692
ADDITIONAL INFORMATION
Ready to move in cute casita with many upgrades, nice new front deck & arctic entryway. gas stove, washer and dryer, storage room, new hot water heater, close to commercial buildings, schools, bus stop, gas station, banks, shopping centers and restaurants. Roof has been re-patched and all electrical wiring is new. This mobilhome is in a trailer park, rent is $550 monthly includes water, sewer
$2,150,000
5610 Huffman Road Anchorage, AK 99516
- Type:
- Other
- Sq.Ft.:
- 99,993
- Status:
- Active
- Beds:
- 5
- Lot size:
- 2.3 Acres
- Year built:
- 2022
- Baths:
- 5.00
- MLS#:
- 24-2262
ADDITIONAL INFORMATION
THE MOST DREAMY HOME is Here! Over 6000 SF Featuring 5 BRs/4.5 BA's, Plus Office + Exercise Rooms, 2.3 Acres, Radiant In-Floor Heat, 2-Story Great Room w/ Wall of Windows & Electric Blinds. Upgrades Galore~See Feature List in Supplement. Brand New Hot Tub, Game Room Wired for Golf Simulator, Small Den w/Theater Wiring. Main Lvl Bedroom Suite. Serene Setting Surrounded by Mature Trees+Flat Acreage Features: RV pad installed with Septic dump, 50 amp RV plug wiring, and water hook ups next to garage. House is wired for an external emergency generator Wiring for backyard lighting (i.e. ice rink, spot lights) Plumbing for irrigation system in place Under Eve outlets for Christmas lights operated by switch located in the guest coat closet Double oven with Steam oven on top Microwave drawer Double dishwashers Wiring for wine cellar installed, as well as vapor barrier and no heat tubing in that area for heat control Wiring for golf simulator room installed Wiring for surround sound in "theater room" installed Wiring for 2, 20 amp exercise equipment installed in exercise room Surround sound speakers and sub installed in family room Office is insulated for sound dampening Hot/cold hose bib installed inside garage next to utility sink Dog wash pluming available in garage Laundry room has sink and steam closet Epoxy garage floors Custom entry chandelier Under-cabinet lighting in kitchen Reverse osmosis drinking water spout Water filtration system Hot tub Wireless electric blinds Remote fireplace 15 heat zones of in floor heat Ceiling fans in 4 bedrooms Waterfall counters in island with outlet on both ends Concrete border along driveway
- Type:
- Other
- Sq.Ft.:
- 802
- Status:
- Active
- Beds:
- 3
- Year built:
- 1991
- Baths:
- 1.00
- MLS#:
- 24-2467
ADDITIONAL INFORMATION
Nicely updated 3-bed/1-bath home (built in 1991) features laminate flooring, vinyl windows, stainless steel appliances & modern colors. Kitchen is open to the living space that has a vaulted ceiling & door to a fenced-in yard. Large front deck & a shed for extra storage is near the 2 parking spaces. Southwood Manor is $585/mo. (Buyer must be approved prior to offer acceptance.) As-Is; cash only!
$6,100,000
909 Chugach Way Anchorage, AK 99503
- Type:
- Other
- Sq.Ft.:
- 422,275
- Status:
- Active
- Beds:
- 89
- Lot size:
- 9 Acres
- Year built:
- 1982
- Baths:
- 89.00
- MLS#:
- 24-2253
ADDITIONAL INFORMATION
The Property is comprised of the Kathy O' and L & L Mobile Home parks with 115- 120 -sites, a 4,200 SF commercial warehouse, a duplex, a small house, a coffee shop and cabin, located in midtown Anchorage, Alaska. Total site area is 9.69 acres/ 422,275 SF. Package is forthcoming.
- Type:
- Other
- Sq.Ft.:
- 9,058
- Status:
- Active
- Beds:
- 5
- Lot size:
- 0.21 Acres
- Year built:
- 2013
- Baths:
- 3.00
- MLS#:
- 24-1592
ADDITIONAL INFORMATION
Located in a beautiful neighborhood, this home provides the perfect warm and welcoming feeling featuring 5 spacious bedrooms, 3 full baths, 3 car garage, and an open layout with vaulted ceilings. A perfect family home.
$975,000
1334 K Street Anchorage, AK 99501
- Type:
- Other
- Sq.Ft.:
- 7,000
- Status:
- Active
- Beds:
- 5
- Lot size:
- 0.16 Acres
- Year built:
- 1949
- Baths:
- 5.00
- MLS#:
- 24-2267
ADDITIONAL INFORMATION
Welcome to this enchanting 1949 downtown Anchorage home that seamlessly blends old-world charm with modern amenities. Nestled within walking distance to the city market, Westchester Lagoon, and the vibrant downtown area, this property offers the perfect fusion of convenience and timeless elegance. Discover the versatility of an in-law apartment, providing a private and comfortable 1-bedroom apartment with both private and joint entrances for guests or extended family. Separate living arrangements make this home perfect for multi-generational living or earn extra income to offset living expenses. This home presents a unique layout featuring a main floor office/bedroom and half bath, three spacious bedrooms, each with its own ensuite bathroom for unparalleled privacy and luxury on the upper level and a finished basement with large pantry and media room. Hard to find two-car garage, provides secure parking and additional storage space for your convenience in addition to a private driveway and street parking, ensuring that you and your guests always have plenty of parking options. You won't miss out on the best of Alaska's sunshine on the southwest facing back deck, perfect for outdoor gatherings, barbecues or simply bring the outdoors in, spending time in the heated sunroom. Book your private showing Today!
- Type:
- Other
- Sq.Ft.:
- 1,006
- Status:
- Active
- Beds:
- 2
- Year built:
- 1985
- Baths:
- 2.00
- MLS#:
- 24-2364
ADDITIONAL INFORMATION
Unit 201 condo has a New York state of mind! Modern & chic, upgraded throughout. Ceiling height cherry cabinets w/solid surface countertops, stainless appliances, designer lighting. Designer paint throughout, new doors/trim. Granite tile FP w/custom cherry wood mantle. High end bathroom upgrades from the vessel sink to the custom vanity. Move in ready--right down to the brushed nickel hardware!
- Type:
- Other
- Sq.Ft.:
- 7,475
- Status:
- Active
- Beds:
- 2
- Lot size:
- 0.17 Acres
- Year built:
- 1940
- Baths:
- 2.00
- MLS#:
- 24-2348
ADDITIONAL INFORMATION
Rare Home-Office Opportunity Downtown! Embrace the perfect fusion of convenience, comfort, and productivity in this exceptional living space that doubles as your professional oasis. The versatile layout is designed for seamless integration of work & relaxation. Spacious and sunlit interiors are ideal for creative inspiration, while the dedicated workspace ensures maximum focus & productivity. An urban lifestyle at your doorstep offers proximity to local cafes, eateries, and business hubs for quick breaks & meetings. This unique property boasts personality at every turn with modern amenities and vintage vibes. A spacious backyard brings the indoors out, with a BBQ area & seating around a stone fire ring - dine al fresco or simply soak-up the energy of the neighborhood. Don't miss this rare opportunity to redefine your work-life balance. Schedule your viewing today!
$1,125,000
13900 Canyon Road Anchorage, AK 99516
- Type:
- Other
- Sq.Ft.:
- 66,896
- Status:
- Active
- Beds:
- 4
- Lot size:
- 1.54 Acres
- Year built:
- 2024
- Baths:
- 3.00
- MLS#:
- 24-2334
ADDITIONAL INFORMATION
This majestic mountain floorplan has it all! The Aspen floorplan by Hultquist Homes has 2760 interior living space, 1,309 sq ft 3 car garage and sits on 1.56 acres. On the first floor is a living room, bedroom and a full-size bath. Upstairs is the master suite and the two additional rooms, full size bath and an additional laundry room. The large living, dining and kitchen is perfect for entertaining. Off the living room is a large 478 sq ft south facing deck, perfect for enjoying sunsets and summer entertaining. The large lots provide the opportunity for RV or boat parking. Enjoy the easy access to hiking, biking and back country skiing.
- Type:
- Other
- Sq.Ft.:
- 7,000
- Status:
- Active
- Beds:
- 3
- Lot size:
- 0.16 Acres
- Year built:
- 1959
- Baths:
- 2.00
- MLS#:
- 23-12067
ADDITIONAL INFORMATION
Well maintained South Addition, full interior renovation in 2012, new roof, driveways & exterior siding in 2017. New combo boiler & ''endless'' HW heater in 2021. Short walking distance from schools, Coastal Trail system, and city market. South-facing backyard is great for hosting & gardening. Now offering a combined closing costs & discount point allowance, not to exceed $10,000. MOA property description includes attached garage of 196 sf which was incorporated into living space during 2012 remodel. Estimated living space is 2,575 square feet, Buyer to verify at Buyer's discretion. Zoning and detached garage may offer Accessory Dwelling Unit potential.

The listing content relating to real estate for sale on this web site comes in part from the IDX Program of Alaska Multiple Listing Service, Inc. (AK MLS). Real estate listings held by brokerage firms other than the owner of this site are marked with either the listing brokerage’s logo or the AK MLS logo and information about them includes the name of the listing brokerage. All information is deemed reliable but is not guaranteed and should be independently verified for accuracy. Copyright 2024 Alaska Multiple Listing Service, Inc. All rights reserved.
Anchorage Real Estate
The median home value in Anchorage, AK is $355,000. This is higher than the county median home value of $340,000. The national median home value is $219,700. The average price of homes sold in Anchorage, AK is $355,000. Approximately 55.05% of Anchorage homes are owned, compared to 36.54% rented, while 8.41% are vacant. Anchorage real estate listings include condos, townhomes, and single family homes for sale. Commercial properties are also available. If you see a property you’re interested in, contact a Anchorage real estate agent to arrange a tour today!
Anchorage, Alaska has a population of 298,225. Anchorage is less family-centric than the surrounding county with 35.15% of the households containing married families with children. The county average for households married with children is 35.15%.
The median household income in Anchorage, Alaska is $82,271. The median household income for the surrounding county is $82,271 compared to the national median of $57,652. The median age of people living in Anchorage is 33.1 years.
Anchorage Weather
The average high temperature in July is 66.7 degrees, with an average low temperature in January of 9.9 degrees. The average rainfall is approximately 21.7 inches per year, with 112.5 inches of snow per year.
