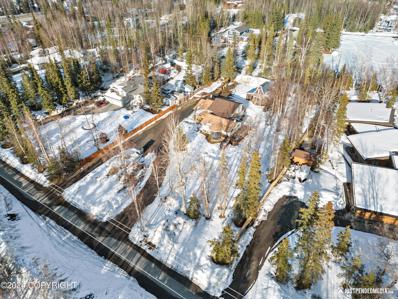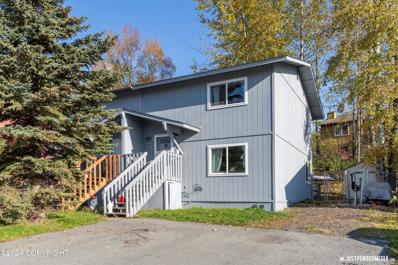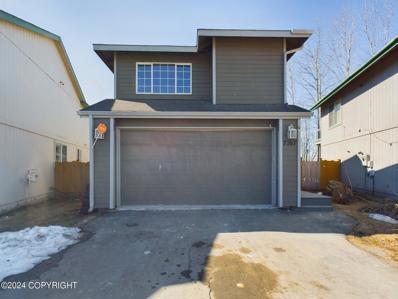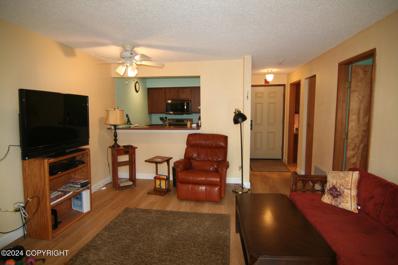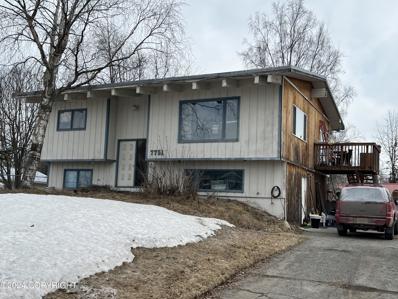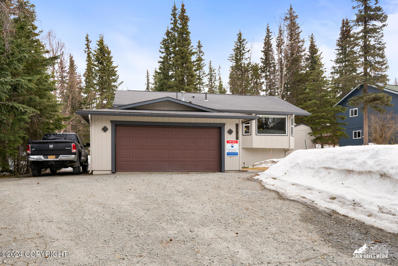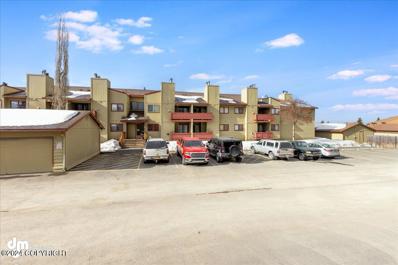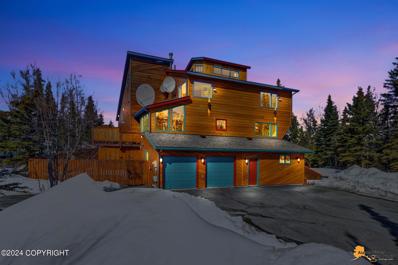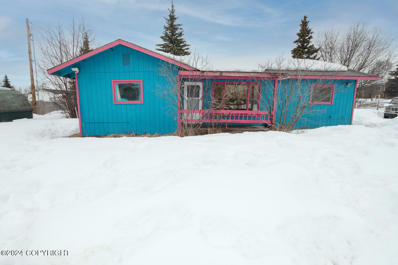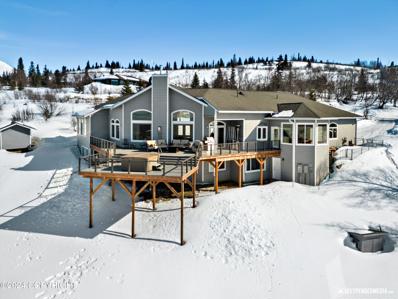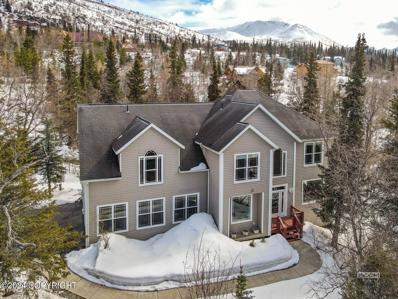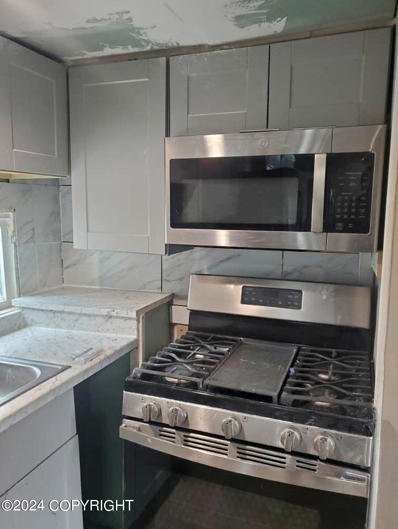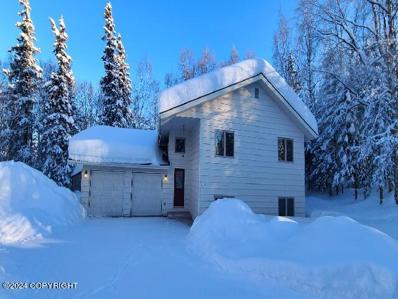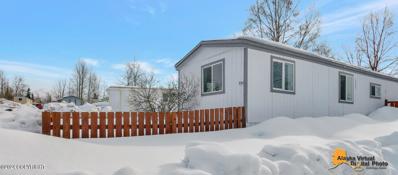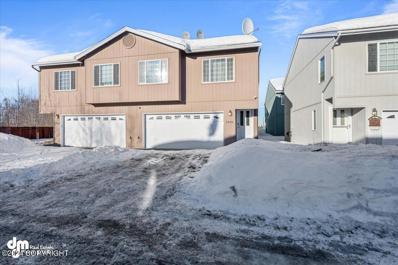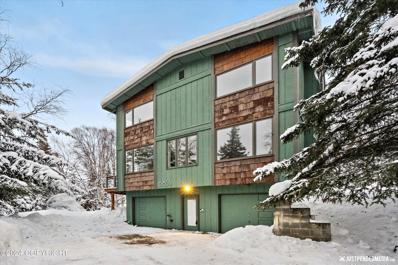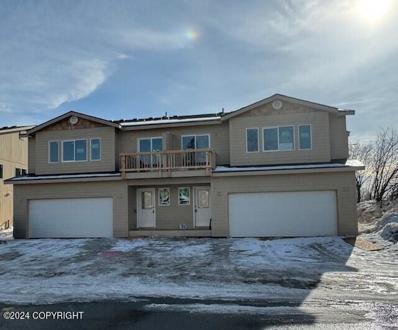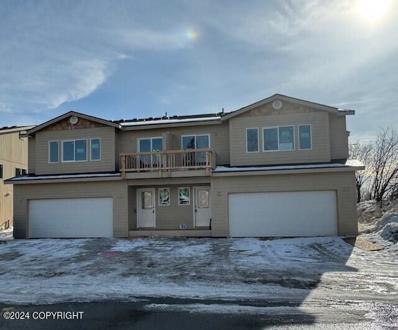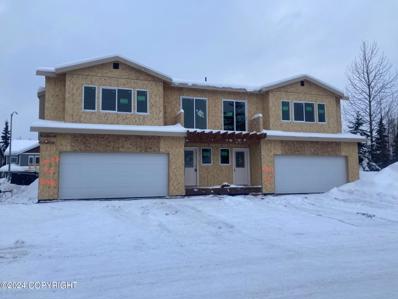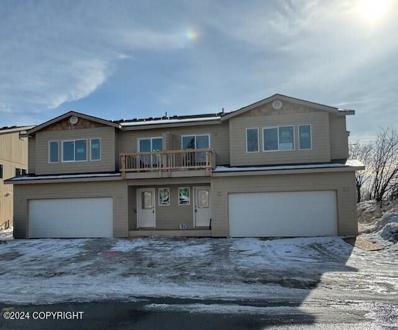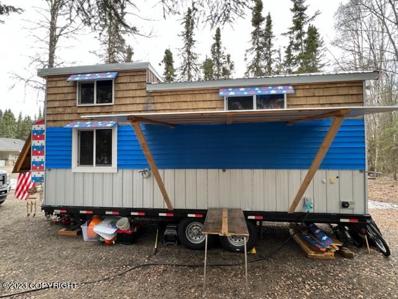Anchorage AK Homes for Sale
$799,000
9441 Elmore Road Anchorage, AK 99507
- Type:
- Other
- Sq.Ft.:
- 46,228
- Status:
- NEW LISTING
- Beds:
- 3
- Lot size:
- 1.06 Acres
- Year built:
- 1973
- Baths:
- 3.00
- MLS#:
- 24-3821
ADDITIONAL INFORMATION
This one-of-a-kind property is waiting for someone who loves horses and privacy yet wants the convenience of Lower Hillside. The home's interior has been updated with a modern farmhouse look including new flooring, white painted walls, gray barn doors, & matte black fixtures. Starting in the spacious front entry, you'll find luxurious vinyl plank flooring with in-floor heat & easy garage access. On the main level, the eat-in kitchen is open to the living room with shaker-style painted cabinets and tons of counter space finished in a contemporary white quartz. There's also a large walk-in pantry off the kitchen and a home office. The primary bedroom suite is located on the upper floor with its own spa-like bathroom, private deck access, and bonus yoga loft or 2nd office space. While the other two bedrooms are on the lower level with an updated designer bathroom with double sinks and a separate family room area that could be closed off to make a 4th bedroom. The yard is part lawn and part au natural with an old stable barn located directly behind the main house. The attached garage is another huge bonus as it is large enough for four vehicles in tandem and has an exterior overhang over the double garage door to make working in the yard that much easier. Located on an acre lot within walking distance to Ruth Arcand Equestrian Park and nearby trails.
$259,900
6151 Gross Drive Anchorage, AK 99507
- Type:
- Other
- Sq.Ft.:
- 3,496
- Status:
- NEW LISTING
- Beds:
- 2
- Lot size:
- 0.08 Acres
- Year built:
- 1983
- Baths:
- 1.00
- MLS#:
- 24-4367
ADDITIONAL INFORMATION
Nestled on a quiet street just minutes from everything you would need, this charming home offers a retreat from the hustle and bustle of everyday life. As you approach, you're greeted by an extra-wide driveway, providing ample space for parking vehicles and storing outdoor toys. Whether it's bikes, kayaks, or even a small camper, there's room for it all. Step inside and you'll find natural light flooding through every window and a kitchen and dining area with easy backyard access. The living room has been finished in Luxury Vinyl Plank (LVP) wood flooring, creating a cozy atmosphere and continues up the stairs for easy maintenance with kids and pets. Reaching the top floor, you're greeted by plush new carpeting in the two bedrooms and a full bath with the washer and dryer discreetly tucked away. It's a layout designed for both comfort and functionality, where every detail contributes to the feeling of being home.
- Type:
- Other
- Sq.Ft.:
- 6,699
- Status:
- NEW LISTING
- Beds:
- 3
- Lot size:
- 0.15 Acres
- Year built:
- 1997
- Baths:
- 2.00
- MLS#:
- 24-4369
ADDITIONAL INFORMATION
Welcome to your dream home! Nestled in a serene neighborhood, this meticulously maintained residence embodies contemporary elegance and comfort. I am thrilled to present this stunning property to you. Upon entering, you'll be greeted by a sense of spaciousness and modern charm. The open floor plan seamlessly Welcome to your dream home! Nestled in a serene neighborhood, this meticulously maintained residence embodies contemporary elegance and comfort. I am thrilled to present this stunning property to you. Upon entering, you'll be greeted by a sense of spaciousness and modern charm. The open floor plan seamlessly connects the living, dining, and kitchen areas, creating an inviting atmosphere for both relaxation and entertainment. Bathed in abundant natural light, the interior exudes warmth and positivity throughout the day. Step into the heart of the home, where the recently updated kitchen awaits. Adorned with sleek stainless steel appliances, this culinary haven is as functional as it is beautiful. Whether you're a gourmet chef or a casual cook, you'll appreciate the convenience and sophistication of this well-appointed space. As you continue your journey through the home, you'll discover the tranquil sanctuary of the master suite. Complete with a luxurious walk-in closet, this private retreat offers ample storage and organization for your wardrobe essentials. After a long day, unwind in the spa-like ensuite bath, where a soothing soak in the oversized jetted tub awaits. Two additional bedrooms provide versatility and comfort for family members or guests, each offering ample space and natural light. A shared bathroom, also updated with modern touches, ensures convenience and functionality for all. Outside, the allure of outdoor living beckons. Relax and entertain in the expansive backyard, where mature trees provide privacy and serenity. Whether you're hosting summer barbecues or enjoying a quiet morning coffee, this outdoor oasis offers endless possibilities for enjoyment and relaxation. With its move-in ready condition this home is ready to welcome you with open arms. Don't miss the opportunity to make this your own slice of paradise. Schedule your private showing today and experience the epitome of modern living.
- Type:
- Other
- Sq.Ft.:
- 490
- Status:
- NEW LISTING
- Beds:
- 1
- Year built:
- 1983
- Baths:
- 1.00
- MLS#:
- 24-4207
ADDITIONAL INFORMATION
present owner remodeled in the amount of approx. $30,000 All new kitchen cabinets, counter tops, appliances / bath new vanity counters etc laminate flooring and window blinds - very nice walking distance to Fred Meyer and just a few blocks to access Seward Hwy
- Type:
- Other
- Sq.Ft.:
- 14,306
- Status:
- NEW LISTING
- Beds:
- 4
- Lot size:
- 0.33 Acres
- Year built:
- 1975
- Baths:
- 2.00
- MLS#:
- 24-4171
ADDITIONAL INFORMATION
Looking for some instant equity? This could be the perfect house for that. Tons of potential in this 4BDR South Anchorage home. Home needs quite a bit of TLC and could be the perfect candidate for a 203K Rehab Loan.
- Type:
- Other
- Sq.Ft.:
- 22,918
- Status:
- NEW LISTING
- Beds:
- 4
- Lot size:
- 0.53 Acres
- Year built:
- 1974
- Baths:
- 3.00
- MLS#:
- 24-4161
ADDITIONAL INFORMATION
Discover modern updates and stylish features in this home in desired Valli Vue. On a spacious 1/2 acre lot, private backyard, newer windows, a freestanding Jotul fireplace, hardwood flooring, custom railings, newer windows, Jotul gas fireplace, stainless appliances, exterior paint 2016, Maple hardwood floors with cappuccino stain, custom handrail and shades. New WH 2019, family room! Updates include: *Newer windows *Jotul gas fireplace *Stainless appliances 2015-2018 *Exterior paint 2016 *2 1/4" Maple hardwood floors w/cappuccino stain *Custom Handrail *Custom top/down bottom/up shades living room and master bedroom *Custom Blackout shades in bedrooms *Updated carpet in master and 2nd upstairs bedroom *Gas plumbed for stove, fireplace and laundry *Pantry cabinets *Laundry room cabinets *Upstairs bath cabinets *New water heater 2019 *Updated lighting throughout *Nest thermostat and smoke detectors *Alarm system Yearly dues Include: Water Community well maintenance Yearly yard debris removal Street maintenance Snow Removal
- Type:
- Other
- Sq.Ft.:
- 584
- Status:
- Active
- Beds:
- 2
- Year built:
- 1983
- Baths:
- 1.00
- MLS#:
- 24-4095
ADDITIONAL INFORMATION
This charming 2-bedroom, 1-bath condo offers a fully equipped kitchen, wood burning fireplace, in-unit laundry, and a spacious covered deck perfect for relaxing evenings. Situated on the first floor with access to a detached shared garage, this move-in ready gem invites you to embrace comfort and convenience in style all within close proximity to shops and amenities for effortless living!
$1,100,000
7422 Whist Road Anchorage, AK 99507
- Type:
- Other
- Sq.Ft.:
- 72,800
- Status:
- Active
- Beds:
- 2
- Lot size:
- 1.67 Acres
- Year built:
- 1983
- Baths:
- 5.00
- MLS#:
- 24-3939
ADDITIONAL INFORMATION
Escape into your own private Alaskan oasis w/ breathtaking views of the inlet, the city, & majestic mountains. This meticulously maintained custom home is designed for entertaining, boasting a sprawling multi-level layout. Host guests in style in the massive media room complete w/a wet bar & wired sound system. Spacious lounge/office w/half bathroom overlooking the serene landscape. Click more. The next level features a gourmet kitchen with custom wood cabinets and solid surface countertops, seamlessly flowing into a sunlit solarium breakfast nook that leads to a deck. Large formal dining area off the kitchen that flows to main living room which has vaulted ceilings, frame panoramic vistas, while a cozy sunken lounge invites fireside relaxation. Double glass doors lead to an office with a ¾ bath and access to a ensuite bedroom with deck access. Retreat to the master level, where a spa-like ensuite awaits with a jetted tub overlooking the mountains, WIC, shower, and laundry room. Enjoy the mountain views right from your bedroom. A loft offers a serene escape, with a bonus craft room for creative pursuits. Storage abounds, including a tall crawlspace and oversized attached garage with workshop. Outside, professionally landscaped gardens envelop the property, enhancing the tranquility of this nature retreat. An additional detached shop provides ample space for projects, with a loft and convenient half bathroom. High end woodworking vac system installed. Revel in the beauty of every season from this exceptional Alaskan haven. Property has potential to add a horse corral.
- Type:
- Other
- Sq.Ft.:
- 11,299
- Status:
- Active
- Beds:
- 3
- Lot size:
- 0.26 Acres
- Year built:
- 1982
- Baths:
- 2.00
- MLS#:
- 24-2916
ADDITIONAL INFORMATION
Appointment Only. This Lower Hillside Fixer Upper 3bed/2bath Ranch sits on a South Facing lot on a Cul-de-Sac. 11,000sq'+ Lot with Complete Southern Exposure. Bring your cash, renovation loan, and your inspector. All Reasonable Offers considered. Home has been vacant for a couple of years. All utilities are currently off. Bring your light. Sign Waiver Prior to Viewing. Community Well.
$1,100,000
10341 Stroganof Drive Anchorage, AK 99507
- Type:
- Other
- Sq.Ft.:
- 53,747
- Status:
- Active
- Beds:
- 4
- Lot size:
- 1.23 Acres
- Year built:
- 2001
- Baths:
- 4.00
- MLS#:
- 24-4012
ADDITIONAL INFORMATION
*Multiple offers received, offers due 4/22 @ 6 PM* The best view on the market! This 5,429 square foot hillside ranch with a walk-out basement is situated on 1.23 acres close to 2 popular Chugach State Park trailheads, yet an easy commute anywhere in town. 4 bedrooms, 4 bathrooms and a 950 square foot 3 car garage make this an ideal home to raise a family, host and entertain, Airbnb or for multigenerational living with two spacious living areas. Radiant in-floor heat keeps you warm as you look out on Mount Susitna picture-framed in each of the common area windows and from all 4 bedrooms! On clear days, Denali and Redoubt volcano can be seen north and south. Sunsets are awe-inspiring from anywhere in the home or lounging on the recently upgraded, oversized deck with hot tub. At night, the panoramic city lights twinkle below. The grand primary suite is on the main level. A tall walk-in closet has a second entrance from the bathroom. A jetted tub awaits with a bright but protected view of the foliage outside. Beside the primary suite is an office or TV room with views east and west. At the front of the home, a heated walkway leads to a double door entrance into a vaulted ceiling living room, open to a master chef kitchen with double ovens, a commercial range hood over the island, and abundant counter and cabinet space. A walk-in pantry is just around the corner. The formal dining room off the living room has east-facing windows. Beyond the kitchen is a light and bright sitting room with a counter and sink that gets maximum sunlight by protruding out from the rest of the house with a semi-circle of windows. The deck can be accessed from both this sitting room and the living room. A smaller deck and dog run is also accessed from the sitting room. A hallway connects the kitchen and living room with a half bathroom, laundry room with a sink and closet, the garage, and stairs leading to the basement. An elevator shaft with a floor currently framed in provides storage space on both floors. The basement has 3 bedrooms all with incredible west-facing views, 2 bathrooms, and a cold storage room. A large open living area can be set up to your liking. A sink, counter, and cabinets downstairs provide convenience. Electricity for a second hot tub is installed underneath the deck. A backup generator and a large shed are valuable amenities. The driveway is gently sloped and very easy to navigate year-round. A massive yard to the south and west of the home is mixed with pine and birch. To the north and east of the home, the lot continues along Stroganof Dr partially around the next bend in the road, and there may be room for a separate parking pad or shop.
$1,079,000
9825 Nearpoint Drive Anchorage, AK 99507
- Type:
- Other
- Sq.Ft.:
- 47,522
- Status:
- Active
- Beds:
- 5
- Lot size:
- 1.09 Acres
- Year built:
- 2000
- Baths:
- 4.00
- MLS#:
- 24-3898
ADDITIONAL INFORMATION
A sensational property, a place to indulge yourself and at the same time find refuge from the hectic pace of every day life. Situated on over an acre, this estate style home in the highly sought after Stuckagain Heights is an outdoor enthusiast's dream with priceless snowcapped mountain views, exceptional landscaping with a nod of the natural environment and abundant wildlife. This Masterpiece home greets you with elegance at the grand two-story tiled foyer with 8" crown molding throughout. Custom architectural features include coffered ceilings and a bank of windows for maximum light. 9' and two story ceilings throughout the main floor of the home. There is an enchanting sitting room, along with a formal dining room that is sure to impress. Revel in the chef's kitchen featuring custom maple cabinets, stainless steel appliances, gas cook-top, double dishwasher, movable breakfast island and in-floor radiant heat. Opulent two story great room with a direct vent gas fireplace and wall of clerestory windows to maximize the view. The spacious primary retreat offers a three sided gas fireplace, sitting area, corner Jacuzzi tub, additional shower, separate vanities, huge walk-in closet and private water closet. Three additional bedrooms, hall bath and laundry center on the upper floor. Fully finished 1,686 SF walk out basement boasts a guest suite or mother in law with full kitchen, dining room, living room, additional laundry center, full bedroom and bath. The entire home was repainted inside in 2019 along with new hardwood flooring. Additional features include a 16KW Generac generator which powers the entire house, wired audio throughout, air conditioning, top of the line electric air cleaner with HRV system, Apriliare humidifying system, Flo by Moen water shut off system, and a 3rd 760 SF garage in the lower level with additional shop space. Lots of extra RV parking for all your Alaskan toys.
- Type:
- Other
- Sq.Ft.:
- 1,300
- Status:
- Active
- Beds:
- 4
- Year built:
- 1980
- Baths:
- 2.00
- MLS#:
- 24-3116
ADDITIONAL INFORMATION
Don't miss out on this fantastic opportunity for an affordable starter home in Anchorage, Alaska! This spacious mobile home offers 4 bedrooms and 1.5 bathrooms, providing ample space for comfortable living. Please note that the roof has leak. Buyer to verify all information.
- Type:
- Other
- Sq.Ft.:
- 52,823
- Status:
- Active
- Beds:
- 3
- Lot size:
- 1.21 Acres
- Year built:
- 1978
- Baths:
- 2.00
- MLS#:
- 24-2894
ADDITIONAL INFORMATION
Looking for privacy but want to be close to all Anchorage has to offer? Check out this lower-hillside beauty situated on over an acre! Move-in ready with several updates. Two living areas, one with a bar! Gas fireplace, and flex room off the primary. Don't miss this opportunity! This is a Fannie Mae HomePath property. BTV all info.
- Type:
- Other
- Sq.Ft.:
- 802
- Status:
- Active
- Beds:
- 3
- Year built:
- 1991
- Baths:
- 1.00
- MLS#:
- 24-2467
ADDITIONAL INFORMATION
Nicely updated 3-bed/1-bath home (built in 1991) features laminate flooring, vinyl windows, stainless steel appliances & modern colors. Kitchen is open to the living space that has a vaulted ceiling & door to a fenced-in yard. Large front deck & a shed for extra storage is near the 2 parking spaces. Southwood Manor is $585/mo. (Buyer must be approved prior to offer acceptance.) As-Is; cash only!
- Type:
- Other
- Sq.Ft.:
- 1,388
- Status:
- Active
- Beds:
- 3
- Year built:
- 2005
- Baths:
- 2.00
- MLS#:
- 24-1706
ADDITIONAL INFORMATION
Charming townhouse-style condo in an excellent location! Updated kitchen and bathroom flooring. Primary bedroom, bathroom and 2nd bedroom are upstairs and 3rd bedroom and second bathroom are downstairs. Great location, right next to Campbell Park. Minutes away from UMED, trails, basketball court and baseball field. No sign posted.
- Type:
- Other
- Sq.Ft.:
- 20,002
- Status:
- Active
- Beds:
- 3
- Lot size:
- 0.46 Acres
- Year built:
- 1984
- Baths:
- 3.00
- MLS#:
- 24-418
ADDITIONAL INFORMATION
Finally a home in Valli Vue, Offering a comfortable tri-level floor plan that is surrounded by natural beauty, 3rd floor city views. Quiet street, 2-car garage, greenbelt. Spacious kitchen, updates, 2 decks, great neighbors ideal for serenity and connection. Open house Monday 4:30-6pm
- Type:
- Other
- Sq.Ft.:
- 1,530
- Status:
- Active
- Beds:
- 3
- Year built:
- 2023
- Baths:
- 3.00
- MLS#:
- 24-244
ADDITIONAL INFORMATION
New Design has open floor plan w/vaulted ceiling. Deck on upper level. Kitchen/dining, living & 2 bdrms, full & guest bath on upper level. DV gas fireplace. Kitchen has quartz countertops w/two-tier bkfst bar, SS appl. & 42'' upper cabinets. Primary suite with double vanities, roomy WIC & more on main level.Builder will pay $1500 towards cc; check with preferred lender for possible match.
- Type:
- Other
- Sq.Ft.:
- 1,530
- Status:
- Active
- Beds:
- 3
- Year built:
- 2023
- Baths:
- 3.00
- MLS#:
- 24-241
ADDITIONAL INFORMATION
New Design has open floor plan w/vaulted ceiling. Deck on upper level. Kitchen/dining, living & 2 bdrms, full & guest bath on upper level. DV gas fireplace. Kitchen has quartz countertops w/two-tier bkfst bar, SS appl. & 42'' upper cabinets. Primary suite with double vanities, roomy WIC & more on main level. Builder will pay $1500 towards cc; check with preferred lender for possible match.
Open House:
Saturday, 4/27 1:00-4:00PM
- Type:
- Other
- Sq.Ft.:
- 1,530
- Status:
- Active
- Beds:
- 3
- Year built:
- 2023
- Baths:
- 3.00
- MLS#:
- 24-245
ADDITIONAL INFORMATION
New Design w/open floor plan w/vaulted ceiling. Deck on upper level. Kitchen/dining, living & 2 bdrms, full & guest bath on upper level. DV gas fireplace. Kitchen has quartz countertops w/two-tier bkfst bar, SS appl. & 42'' upper cabinets. Primary suite w/double vanities, roomy WIC & more on main level. Builder pays $1500 towards cc; check w/preferred lender for possible match.@ Cabinet install
- Type:
- Other
- Sq.Ft.:
- 1,530
- Status:
- Active
- Beds:
- 3
- Year built:
- 2023
- Baths:
- 3.00
- MLS#:
- 24-246
ADDITIONAL INFORMATION
New Design open floor plan w/vaulted ceiling. Deck on upper level. Kitchen/dining, living & 2 bdrms, full & guest bath on upper level. DV gas fireplace. Kitchen has quartz countertops w/two-tier bkfst bar, SS appl. & 42'' upper cabinets. Primary suite w/ double vanities, roomy WIC & more on main level. Builder will pay $1500 towards cc; check with preferred lender for possible match.
- Type:
- Other
- Sq.Ft.:
- 240
- Status:
- Active
- Beds:
- 1
- Year built:
- 2022
- Baths:
- 1.00
- MLS#:
- 23-5263
ADDITIONAL INFORMATION
This escape on wheels is tiny home living at its finest, it boasts all amenities typically found in a traditional home. Built in 2022 on a deck over trailer for clearance, this setup is road ready to be dropped on your property. Comes equipped with a full size sink, fridge, and range. The loft easily accommodates a queen mattress, and the mini-split does a great job with both heat and A/C.

The listing content relating to real estate for sale on this web site comes in part from the IDX Program of Alaska Multiple Listing Service, Inc. (AK MLS). Real estate listings held by brokerage firms other than the owner of this site are marked with either the listing brokerage’s logo or the AK MLS logo and information about them includes the name of the listing brokerage. All information is deemed reliable but is not guaranteed and should be independently verified for accuracy. Copyright 2024 Alaska Multiple Listing Service, Inc. All rights reserved.
Anchorage Real Estate
The median home value in Anchorage, AK is $336,100. This is lower than the county median home value of $340,000. The national median home value is $219,700. The average price of homes sold in Anchorage, AK is $336,100. Approximately 55.05% of Anchorage homes are owned, compared to 36.54% rented, while 8.41% are vacant. Anchorage real estate listings include condos, townhomes, and single family homes for sale. Commercial properties are also available. If you see a property you’re interested in, contact a Anchorage real estate agent to arrange a tour today!
Anchorage, Alaska 99507 has a population of 298,225. Anchorage 99507 is more family-centric than the surrounding county with 37.88% of the households containing married families with children. The county average for households married with children is 35.15%.
The median household income in Anchorage, Alaska 99507 is $82,271. The median household income for the surrounding county is $82,271 compared to the national median of $57,652. The median age of people living in Anchorage 99507 is 33.1 years.
Anchorage Weather
The average high temperature in July is 66.7 degrees, with an average low temperature in January of 9.9 degrees. The average rainfall is approximately 21.7 inches per year, with 112.5 inches of snow per year.
