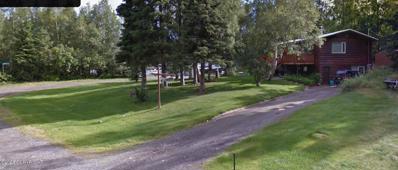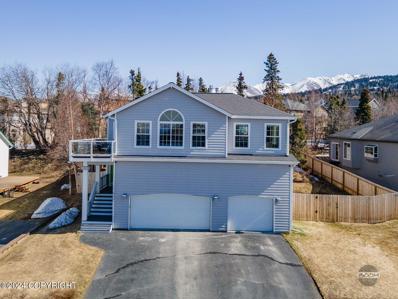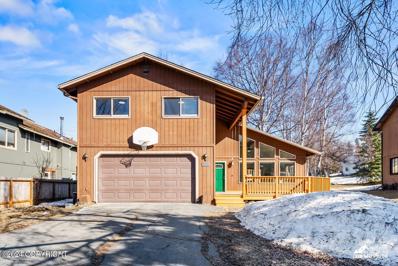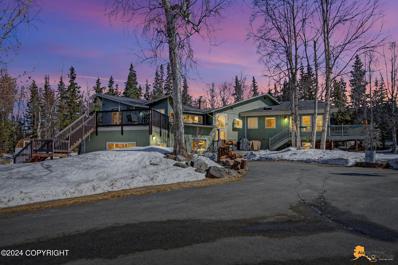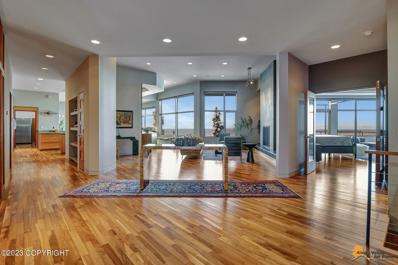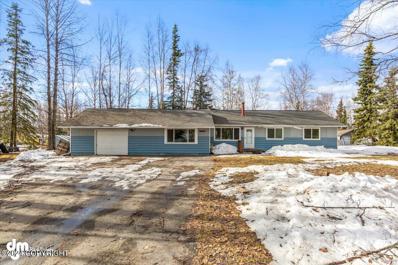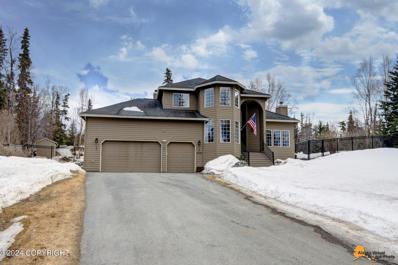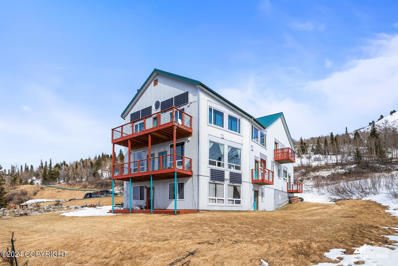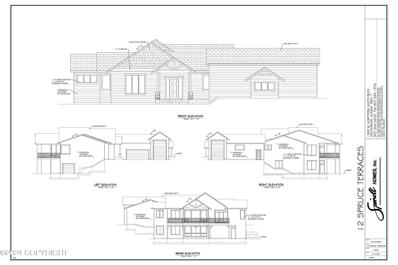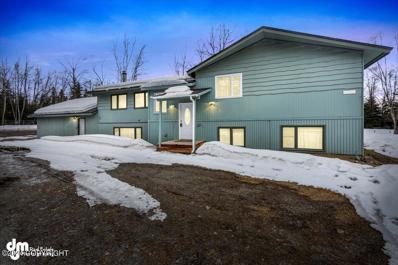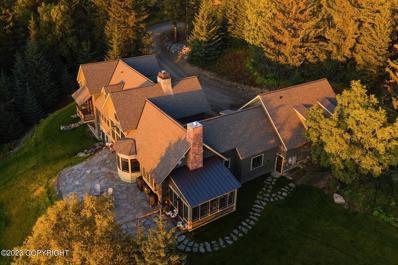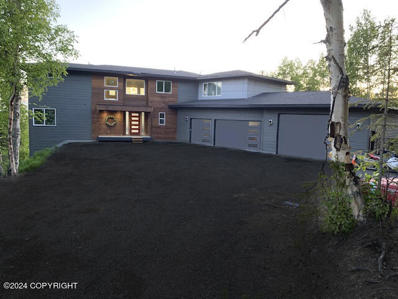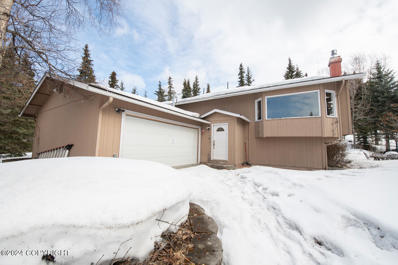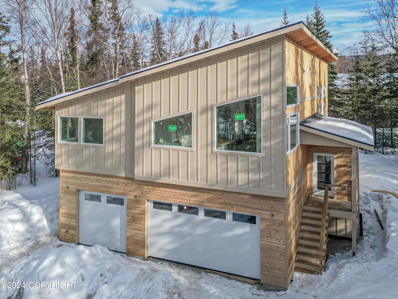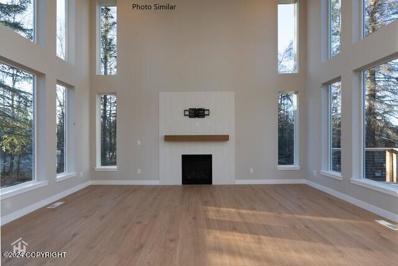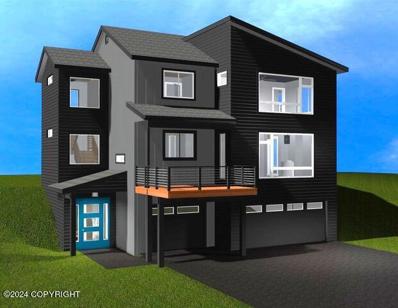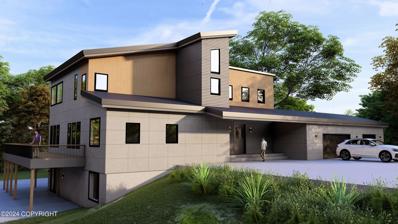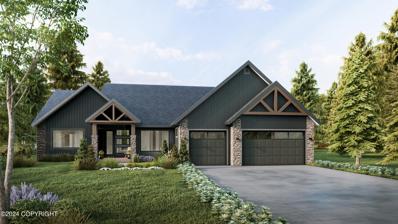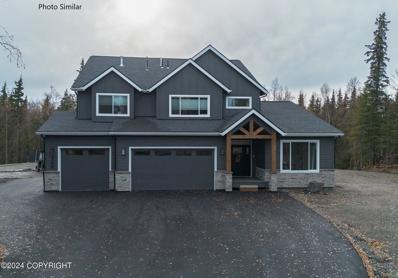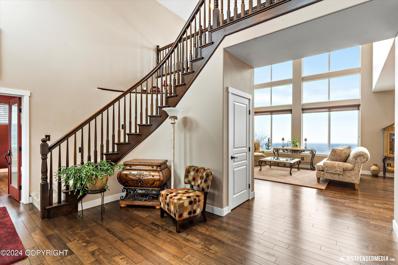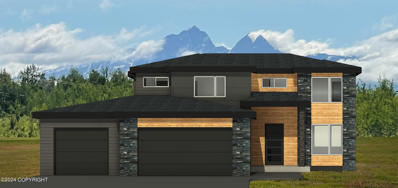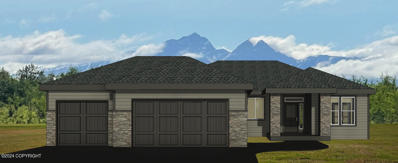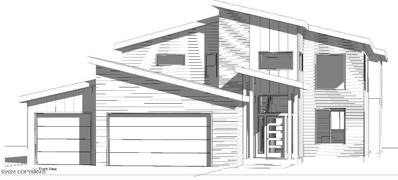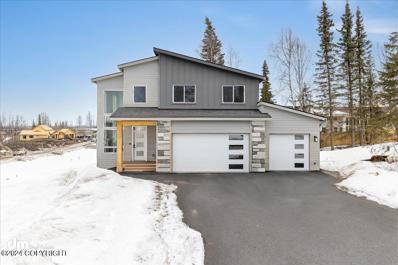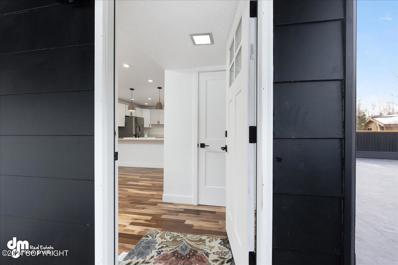Anchorage AK Homes for Sale
$375,000
12301 Tracy Road Anchorage, AK 99516
- Type:
- Other
- Sq.Ft.:
- 15,414
- Status:
- NEW LISTING
- Beds:
- 3
- Lot size:
- 0.35 Acres
- Year built:
- 1971
- Baths:
- 1.00
- MLS#:
- 24-4313
ADDITIONAL INFORMATION
Step into your new Hillside Alaskan cabin with large manicured ''forested'' front yard on a corner lot w/fantastic south-western exposure on your huge deck! The rustic-chic knotty pine siding & mid century modern fireplace combine classic beauty & elegance w/a warm feeling of home. This home has amazing storage inside, storage shed, 2 living rooms & upgraded custom vinyl windows. Move in ready!
Open House:
Saturday, 4/27 1:00-4:00PM
- Type:
- Other
- Sq.Ft.:
- 9,777
- Status:
- NEW LISTING
- Beds:
- 3
- Lot size:
- 0.22 Acres
- Year built:
- 2004
- Baths:
- 3.00
- MLS#:
- 24-4254
ADDITIONAL INFORMATION
Stunning inlet & mountain views from this Goldenview Park home! Many recent updates inside & out! Large 2 story foyer flows into spacious living area w/ vaulted ceilings, kitchen, dining area, & formal dining area. Primary en suite w/ large WIC, bath w/ large soaking tub, shower, & dual sinks. Lower level has 2 bedrooms + large 2nd living area. VA Assumable loan 2.25% for qualified VA Buyer.
Open House:
Saturday, 4/27 1:00-4:00PM
- Type:
- Other
- Sq.Ft.:
- 8,419
- Status:
- NEW LISTING
- Beds:
- 4
- Lot size:
- 0.19 Acres
- Year built:
- 1982
- Baths:
- 3.00
- MLS#:
- 24-4398
ADDITIONAL INFORMATION
Welcome Home! So much to love about this updated trad'l 2-story with all 4 bedrooms upstairs. Vaulted ceiling in the living/dining rooms features an exposed wood beam and wall of windows. Gorgeous remodeled kitchen complete with Quartz countertops, SS appliances & large pantry. Family room off the kitchen has a wood-burning fireplace w/ gas starter and updated stone facade. Luxury vinyl flooring throughout the main level and brand-new carpet upstairs. (New laminate flooring in upstairs hallway full bath.) Primary bedroom has a large walk-in closet and spa-like remodeled bathroom. Home has air-conditioning & a HRV system!!! Fenced back yard and wide side yard w/ shed. (Side yard can fit most RVs/trailers; no HOA!) Welcoming large south-facing front deck was replaced in 2020 and is great for enjoying the summer sun. Home is "smart" with Nest thermostat, smoke/co detectors and doorbell; all controlled by the Nest or Google Home app. Well-maintained and move-in ready! (Note: Garage unit heater will be replaced and furnace repaired. Also, a new shower wand bar will be installed soon in the primary bathroom.)
Open House:
Saturday, 4/27 2:00-4:00PM
- Type:
- Other
- Sq.Ft.:
- 99,309
- Status:
- NEW LISTING
- Beds:
- 5
- Lot size:
- 2.28 Acres
- Year built:
- 1975
- Baths:
- 3.00
- MLS#:
- 24-4228
ADDITIONAL INFORMATION
So Much Space Inside & Out to Keep Everyone in the Family Happy. Massive Garage w/ Workshop Area and Dog Kennel. Lots of Outside Parking for Toys/RV, 2.2 Acres of Gorgeous+Flat Usable Yard, Mature Trees With Hard to Find Privacy. Skip The Drive to the Valley - It's All Here in South Anchorage!! 3 Beds Up; 2 Down. Large, Luxurious Master Suite. Lower Level w/ MIL Kitchenette. Room To Build a Shop!
- Type:
- Other
- Sq.Ft.:
- 21,688
- Status:
- NEW LISTING
- Beds:
- 4
- Lot size:
- 0.5 Acres
- Year built:
- 2008
- Baths:
- 7.00
- MLS#:
- 24-1621
ADDITIONAL INFORMATION
The exquisite & unique entry welcomes you to this luxurious & meticulously built home in Prominence Pointe constructed to the highest standards. With nearly 7,000 square feet of living space & an oversized garage w/1,352 sqft, this Smart Home offers incredible views of Cook Inlet & the Alaska Range. Finishes include walnut & cork flooring, granite counters, solid cherry doors & jams, & art niches for the display of art, sculptures and personal collections. The home is accessed by an expansive heated driveway for winter safety. The primary suite on the main level has corner windows offering spectacular sunset views. The spacious custom designed walk in closet is a pleasure. The elegant bath offers a Kohler jetted tub for relaxation and huge walk in shower. The enormous open kitchen is perfect for catered dinners and entertaining. It features a Liebherr refrigerator and Blue Star cooktop, a 1200 cfm 48" roof mounted vent blower above the stove, double Miele Ovens, Miele microwave, warming drawer, 2 Bosch dishwashers, GE Monogram beverage and wine cooler, trash compactor, a pocket push button TV and under mount sinks. The Butler's pantry offers additional storage and counter space. A beautiful library on the first floor offers an intimate space for conversation or study. The lower level family room feature 5.1 surround sound while the media room offers 7.2 surround sound with superb subwoofer and speakers, sound proofing and electronic automation. A full kitchen/wet bar area services the lower level which includes an exercise space, billiards room as well as the beautiful wood paneled media room plus 3 bedrooms and private baths. The home is heated by in-floor radiant heat throughout. The walls are urethane insulated for energy conservation. The windows feature power blinds and remotes. Vantage control lighting allows for easy control of electrical. Two gas fireplaces bring warmth to the home. The cantilevered decks offer incredible views and invite outside living along with the beautifully landscaped property. The heated driveway allows for safe access to the home for family and guests with extensive parking. The home is protected by security cameras. The enormous garage offers steel pan decking with parking for numerous cars and workshop area and storage. The exterior decks are by Timber Tech. Thoughtful design, exquisitely finished, come home to 6294 Prominence Pointe Drive.
- Type:
- Other
- Sq.Ft.:
- 20,100
- Status:
- NEW LISTING
- Beds:
- 3
- Lot size:
- 0.46 Acres
- Year built:
- 1960
- Baths:
- 2.00
- MLS#:
- 24-4358
ADDITIONAL INFORMATION
Ranch style 3 bed 2 bath home situated on large corner lot. Property offers plenty of space to park the Alaskan toys. Ranch style layout provides desired single story living. Wood burner fire place in the middle of the home provides comfortable heat during the winters. Don't miss the opportunity to see this one. Offers to be reviewed 4/27 at Noon.
- Type:
- Other
- Sq.Ft.:
- 41,969
- Status:
- NEW LISTING
- Beds:
- 3
- Lot size:
- 0.96 Acres
- Year built:
- 1994
- Baths:
- 3.00
- MLS#:
- 24-4157
ADDITIONAL INFORMATION
Don't Miss This Dreamy Hillside Home Offering Nearly an Acre of Incredible Landscaping, Fountains, Gas Fire Pit, Playhouse & Wrought-Iron Fenced Backyard. Spacious Kitchen Open to Family Room, Multiple Gas Fireplaces/Stoves, 4 Seasons Sunroom, an Office on Main Level, Plus 3 Bedroom/2 Baths Upstairs. Extensive Updating Throughout. Picture Perfect Inside & Out! Offers will be reviewed Fri 4/26 5PM
$1,388,000
16528 Kings Way Drive Anchorage, AK 99516
- Type:
- Other
- Sq.Ft.:
- 591,196
- Status:
- NEW LISTING
- Beds:
- 8
- Lot size:
- 13.57 Acres
- Year built:
- 2002
- Baths:
- 9.00
- MLS#:
- 24-4094
ADDITIONAL INFORMATION
This Alaskan dream retreat has breathtaking beauty from every angle. Relish the spectacular views of mountains, cityscape, and the Cook Inlet. The versatile layout makes this property ideal for entrepreneur start up, a growing family, a resort-style for hosting events, or an Airbnb investment opportunity. This Alaskan oasis promises a lifestyle of luxury, tranquility, and endless possibilities.
$1,600,000
Lot 12 Avalanche Circle Anchorage, AK 99516
- Type:
- Other
- Sq.Ft.:
- 56,192
- Status:
- NEW LISTING
- Beds:
- 5
- Lot size:
- 1.29 Acres
- Year built:
- 2024
- Baths:
- 4.00
- MLS#:
- 24-4150
ADDITIONAL INFORMATION
CUSTOM HILLSIDE RANCH. 5 BDRMS-THEATER RM-FAMILY RM-GREAT ROOM WITH SOARING BIG TIMBER CEILINGS. OVER 500 SQFT OF OUTDOOR LIVING SPACE WITH AMAZING VIEWS OF CITY & INLET. ISLAND CHEFS KITCHE COMPLETE WITH BUTLER PANTRY. 3 GARAGES-MASSIVE RV GARAGE, OVERSIZE CAR GARAGE & A DRIVE-IN TOY GARAGE FOR 4 WHEELERS ETC IN THE BASEMENT TOTAL 2048 SQFT OF GARAGE SPACE!
- Type:
- Other
- Sq.Ft.:
- 89,536
- Status:
- Active
- Beds:
- 6
- Lot size:
- 2.06 Acres
- Year built:
- 1965
- Baths:
- 5.00
- MLS#:
- 24-4122
ADDITIONAL INFORMATION
Check out this incredible lower hillside opportunity! This flat,2 acre, horse property is ready for a new owner. This amazing home is already set up to be a duplex or Mother-in-Law unit with multiple access points to each unit. There is a fantastic buffer of trees between the home and the road to give the sense of privacy and seclusion. This home has a brand new roof, septic system and upgraded windows in the bedrooms upstairs. The upstairs unit has 3 bedrooms, 3 full bathrooms and hook up for laundry. The lower unit has 3 bedrooms, 2 full bathrooms, laundry and two bonus rooms for storage, gym or office space. Each unit is about 1900 Sq Ft, so there is plenty of space for entertaining. The interior of the home is dated but fully functional. Unheated, large 3 car garage is accessible from the side of the home. Home is sold as-is where-is.
$3,750,000
5996 Potter Valley Road Anchorage, AK 99516
- Type:
- Other
- Sq.Ft.:
- 179,636
- Status:
- Active
- Beds:
- 7
- Lot size:
- 4.12 Acres
- Year built:
- 2017
- Baths:
- 5.00
- MLS#:
- 24-4044
ADDITIONAL INFORMATION
On rare occasion an exceptional home & property becomes available. Now is that time. Architect-designed & constructed of the finest materials & exquisite finishes, this secluded farmhouse style estate property offers the loveliest of homes, a stone & glass botanic greenhouse that can serve large dinner parties as well as year around garden, beautiful flagstone patio, Green Acres designed firepit, an orchard of 20 edible fruit trees, raised garden beds, perennial gardens, and a lawn that accommodates flag football or baseball games. A winding driveway with switchbacks protects the privacy of the home and its sense of seclusion. The home is designed for multiple generations and interests with sunroom, libraries, studies, exercise space, play spaces, and oversized garage. Every detail has been thoughtfully planned from the exciting wood & stone exterior, the copper gutters & downspouts with brass gutter hangers, to the Marvin Clad Casement windows that include a wash mode for easy cleaning. The interior features quarter sawn character grade white oak floors with carpeted bedrooms, while the inviting Four Seasons sunroom & mudroom w/custom storage & large laundry feature reclaimed vintage brick floors from Chicago. The main floor doors, the study or 7th bedroom built-in cabinets & book shelves and coffered ceiling are all sold walnut. The incredible Cook's kitchen showcases Crownpoint cabinetry from New Hampshire, 3 Wolf ovens, Sub-Zero French door refrigerator/freezer, quartz counters installed throughout the kitchen, the Butler's pantry, the built-in larder & also in all baths. The farmhouse sink sits at a bank of windows overlooking the wooded lot, Turnagain Arm & the Alaska Range. The adjoining library holds over 400 cookbooks. The vaulted & beamed great room offers stunning views of inlet & mountains & features beautiful built-ins for displays of art and a magnificent stone wood-burning fireplace. Two dining rooms, both formal & informal, as well as a large breakfast bar offer several areas for dining or a casual snack. The primary bedroom enjoys its own wing in the privacy of the main floor. With an elegant and soothing bath, a lovely sitting room and a private deck overlooking beautiful Alaskan views, this space is a true retreat. Besides the 3 large upstairs bedrooms there is also a bunk room with living area over the garage and an additional spacious bedroom off the family room on the lower level which opens to the beautiful flagstone patio. The basement area also offers additional unfinished area for any desired expansion. For a more detailed explanation of this phenomenal property please see the Owner's disclosure and Features List.
$1,795,000
14170 Golden View Drive Anchorage, AK 99516
- Type:
- Other
- Sq.Ft.:
- 44,941
- Status:
- Active
- Beds:
- 6
- Lot size:
- 1.03 Acres
- Year built:
- 2018
- Baths:
- 6.00
- MLS#:
- 24-3312
ADDITIONAL INFORMATION
Enjoy year round sunsets, gorgeous Northern Lights displays and unobstructed inlet, city and volcano views from Kenai Peninsula to Fire Island from this Anch Hillside trilevel home. 6 br, 5.5 ba, 5500+ sq ft living, 1800 sq ft/4 car gar. Stunning wall of windows in main living room. Seller's existing loan is assumable at 2.99% interest. In-floor radiant heat, solid surface counters and window sills, solid core doors and LVP flooring throughout. Huge bedrooms with walk-in closets and private baths. Two full kitchens +wet bar/kitchenette. Main kitchen has 10'X6' solid granite slab, two ovens & more. Main bedroom located on top corner level of home features private balcony and amazing luxury shower and tub. Large west facing deck extends across entire length of home. ADU with separate entrance includes: full kitchen, w & d, two huge bedrooms, Living room + den. Extra deep four car garage. Perennial garden w/ Lilac bush, hydrangeas and peonies. Paved driveway with plenty of parking and storage. Fenced yard w/RV parking space & more. Sellers are real estate licensees in the State of AK.
- Type:
- Other
- Sq.Ft.:
- 43,500
- Status:
- Active
- Beds:
- 4
- Lot size:
- 1 Acres
- Year built:
- 1978
- Baths:
- 3.00
- MLS#:
- 24-3876
ADDITIONAL INFORMATION
South Anchorage Hillside Home. Gorgeous Chef's Kitchen, Beautiful Hardwood Floors, Updated Bathrooms, Large Decks and Extensive Landscaping and Fountains for a Serene and Peaceful Existence. Large Shop and Plenty of Toy Parking. Views.
- Type:
- Other
- Sq.Ft.:
- 15,000
- Status:
- Active
- Beds:
- 4
- Lot size:
- 0.34 Acres
- Year built:
- 2024
- Baths:
- 4.00
- MLS#:
- 24-3856
ADDITIONAL INFORMATION
This contemporary new construction shop house is 2,436 sq. Ft. and features 3 beds, 2.5 baths in the main house and a separate 1 bed, 1 bath mother-in-law/ADU with a full kitchen and laundry. The 1,230 sq. Ft. garage has a shop area and deep bay for all your Alaska toys. The bright and open floor plan features a modern kitchen with quartz counters, LVP flooring, and a wood burning fireplace.
$1,150,000
L30 Sky Ridge Drive Anchorage, AK 99516
- Type:
- Other
- Sq.Ft.:
- 22,960
- Status:
- Active
- Beds:
- 5
- Lot size:
- 0.53 Acres
- Year built:
- 2024
- Baths:
- 4.00
- MLS#:
- 24-3863
ADDITIONAL INFORMATION
This beautiful Canyon with a basement by Hultquist Homes features 5 bedrooms, 3.5 bathrooms, 3 car garage and 2 living rooms. You will be amazed at the two-story living element with large windows allowing for an abundance of natural light on the main floor. The kitchen, dining and half bath are all located on the main floor. Upstairs you will find 3 bedrooms, a full-sized bathroom, laundry, and the spacious primary suite. Downstairs you will find a bedroom, a large family room and a full-sized bathroom. Conveniently located on the lower hillside.
- Type:
- Other
- Sq.Ft.:
- 22,303
- Status:
- Active
- Beds:
- 3
- Lot size:
- 0.51 Acres
- Year built:
- 2024
- Baths:
- 3.00
- MLS#:
- 24-3831
ADDITIONAL INFORMATION
New contemporary and modern floor plan. Den/Flex/office on the first floor. Open concept living with expansive windows. Kitchen with large island, quartz countertops, ceramic tile backsplash, stainless steel appliances and 4' pantry. Second floor has 3 Beds, 2 Baths, and Laundry Room. Master Suite has spa like bathroom with dual vanity, soaking tub, separate shower and large walk in closet!
- Type:
- Other
- Sq.Ft.:
- 32,603
- Status:
- Active
- Beds:
- 6
- Lot size:
- 0.75 Acres
- Year built:
- 2024
- Baths:
- 4.00
- MLS#:
- 24-3840
ADDITIONAL INFORMATION
A new plan by BRICK & BIRCH HOMES! Designed for comfortable living & entertaining, this stunning new construction home has 6 bedrooms, 4 bathrooms, and panoramic views throughout. The main level features a chef's kitchen w/hidden butler's pantry, wraparound deck, & a bedroom or office with access to a full bath. The great room showcases stunning views with ample natural light. MORE Second level, w/4 bedrooms, inc the primary suite, and a convenient laundry room. A finished walk-out lower level with a 1201 sqft family room with a wet bar, a bedroom, and a full bath. Wine enthusiasts will appreciate the 185 sqft wine room, and there is 876 sqft of utility/storage space for added convenience.
- Type:
- Other
- Sq.Ft.:
- 66,470
- Status:
- Active
- Beds:
- 4
- Lot size:
- 1.53 Acres
- Year built:
- 2024
- Baths:
- 3.00
- MLS#:
- 24-3763
ADDITIONAL INFORMATION
Introducing the Mountain Snowbird floor plan! This hm features a spacious open kitchen w/pantry, a dining area opening onto a back deck, & first-floor MBR w/dual vanity ensuite ba. Enjoy the convenience of a 3-car garage & designated laundry/mudrm. Upstairs, a bonus room offers additional flexibility. Plus, use builder's preferred lender, Raven Mortgage, & receive $5,000 towards closing costs!
- Type:
- Other
- Sq.Ft.:
- 77,688
- Status:
- Active
- Beds:
- 4
- Lot size:
- 1.78 Acres
- Year built:
- 2024
- Baths:
- 3.00
- MLS#:
- 24-3762
ADDITIONAL INFORMATION
Discover luxury living in the Tanana floor plan by Hultquist Homes! This spacious home offers 4 beds, 3 baths, & a 3-car garage. Enjoy soaring ceilings & natural light throughout. Main floor features kitchen, dining, living, office, & master suite. Upstairs includes 3 beds, bath, & family room. City and mountain views await! Get $5000 in seller-paid closing costs w/preferred lender Raven Mortgage
- Type:
- Other
- Sq.Ft.:
- 64,379
- Status:
- Active
- Beds:
- 4
- Lot size:
- 1.48 Acres
- Year built:
- 2016
- Baths:
- 4.00
- MLS#:
- 24-3576
ADDITIONAL INFORMATION
Stunning panoramic views of the Inlet, city lights, & Chugach Mountains. This thoughtfully designed John Hagmeier home takes advantage of breathtaking views. Every window frames a masterpiece. Channel your inner chef in the gourmet kitchen, equipped with top-of-the-line appliances, custom cabinetry & abundant counter space, plus a 15-foot granite island & breakfast bar. Premium finishes, expansive living spaces & high ceilings. Connect with the outdoors for morning coffee overlooking Potter Marsh, enjoy the 566 sq. ft. south-facing Trex deck from sunrise to sunset, relax in the spacious master bath soaking tub and watch the Inlet tides roll in.
$1,041,000
L3 Paine Circle Anchorage, AK 99516
- Type:
- Other
- Sq.Ft.:
- 324,787
- Status:
- Active
- Beds:
- 4
- Lot size:
- 7.46 Acres
- Year built:
- 2024
- Baths:
- 3.00
- MLS#:
- 24-3443
ADDITIONAL INFORMATION
Here is your opportunity to have a custom new construction home with tremendous views, expansive acerage, and ample trees for privacy and seclusion. Mountain Ridge Custom Homes has plenty of floor plans to select from and can easily modify designs and build to suit your needs! Electricity is getting run to the property in June and groundbreaking could be as early as July. Groundbreaking to closing is expected to take 10 months. Home will feature Quartz counters, custom tile work, LVP flooring, trex decking, craftsman doors, 5 star energy rating, lap siding with cedar and/or rock accents, and more! Schedule your builder meeting today to bring your vision to life!
$880,000
L2 Paine Circle Anchorage, AK 99516
- Type:
- Other
- Sq.Ft.:
- 102,326
- Status:
- Active
- Beds:
- 3
- Lot size:
- 2.35 Acres
- Year built:
- 2024
- Baths:
- 2.00
- MLS#:
- 24-3442
ADDITIONAL INFORMATION
Here is your opportunity to have a custom new construction home with tremendous views, expansive acerage, and ample trees for privacy and seclusion. Mountain Ridge Custom Homes has plenty of floor plans to select from and can easily modify designs and build to suit your needs! Electricity is getting run to the property in June and groundbreaking could be as early as July. Groundbreaking to closing is expected to take 10 months. Home will feature Quartz counters, custom tile work, LVP flooring, trex decking, craftsman doors, 5 star energy rating, lap siding with cedar and/or rock accents, and more! Schedule your builder meeting today to bring your vision to life!
$1,161,000
L1 Paine Circle Anchorage, AK 99516
- Type:
- Other
- Sq.Ft.:
- 200,383
- Status:
- Active
- Beds:
- 4
- Lot size:
- 4.6 Acres
- Year built:
- 2024
- Baths:
- 3.00
- MLS#:
- 24-3441
ADDITIONAL INFORMATION
Here is your opportunity to have a custom new construction home with tremendous views, expansive acerage, and ample trees for privacy and seclusion. Mountain Ridge Custom Homes has plenty of floor plans to select from and can easily modify designs and build to suit your needs! Electricity is getting run to the property in June and groundbreaking could be as early as July. Groundbreaking to closing is expected to take 10 months. Home will feature Quartz counters, custom tile work, LVP flooring, trex decking, craftsman doors, 5 star energy rating, lap siding with cedar and/or rock accents, and more! Schedule your builder meeting today to bring your vision to life!
$1,150,000
11043 Sky Ridge Drive Anchorage, AK 99516
- Type:
- Other
- Sq.Ft.:
- 20,276
- Status:
- Active
- Beds:
- 4
- Lot size:
- 0.47 Acres
- Year built:
- 2023
- Baths:
- 3.00
- MLS#:
- 24-3248
ADDITIONAL INFORMATION
This brand new luxury home combines function with contemporary style. From the moment you enter, your eyes will be drawn to the vaulted ceilings and floor to ceiling windows framing a breathtaking view. The highlight of the main floor includes a designer kitchen complete with quartz countertops with a dramatic half waterfall edge complemented by top-of-the-line Bosch and Café appliances. The coveted primary bedroom with a recessed ceiling is attached to a completely upgraded four piece en-suite. No high end amenity was spared in the creation of this functional, relaxing space. In addition, you will enjoy the convenience of a private washer in dryer just off of the bedroom. The additional bedrooms are spacious with ample closet storage, and the remaining bathrooms leave nothing to be desired. From the modern technology of the included Tesla charger to the existing fixtures awaiting your addition of a hot tub or a sauna - this property truly exceeds all expectations. Ask for an inclusive list of the multitude of upgrades that have been added to this already built property, and skip the wait for finalized new construction homes of this caliber. As a bonus, new owners will be able to pick their exterior paint colors.
$595,000
2900 Nugget Lane Anchorage, AK 99516
- Type:
- Other
- Sq.Ft.:
- 31,202
- Status:
- Active
- Beds:
- 3
- Lot size:
- 0.72 Acres
- Year built:
- 1966
- Baths:
- 2.00
- MLS#:
- 24-3203
ADDITIONAL INFORMATION
This South Side home is a true gem! Spacious 2066sf layout. This home features a fresh, modern remodel. All new flooring, state of the art kitchen, new interior and exterior paint, new bathrooms, new furnace, and new lighting. All new contemporary siding, roof top deck, room to build an ADU on this ¾ acre lot. Turnkey property, with all the modern amenities and stunning views.

The listing content relating to real estate for sale on this web site comes in part from the IDX Program of Alaska Multiple Listing Service, Inc. (AK MLS). Real estate listings held by brokerage firms other than the owner of this site are marked with either the listing brokerage’s logo or the AK MLS logo and information about them includes the name of the listing brokerage. All information is deemed reliable but is not guaranteed and should be independently verified for accuracy. Copyright 2024 Alaska Multiple Listing Service, Inc. All rights reserved.
Anchorage Real Estate
The median home value in Anchorage, AK is $336,100. This is lower than the county median home value of $340,000. The national median home value is $219,700. The average price of homes sold in Anchorage, AK is $336,100. Approximately 55.05% of Anchorage homes are owned, compared to 36.54% rented, while 8.41% are vacant. Anchorage real estate listings include condos, townhomes, and single family homes for sale. Commercial properties are also available. If you see a property you’re interested in, contact a Anchorage real estate agent to arrange a tour today!
Anchorage, Alaska 99516 has a population of 298,225. Anchorage 99516 is more family-centric than the surrounding county with 37.88% of the households containing married families with children. The county average for households married with children is 35.15%.
The median household income in Anchorage, Alaska 99516 is $82,271. The median household income for the surrounding county is $82,271 compared to the national median of $57,652. The median age of people living in Anchorage 99516 is 33.1 years.
Anchorage Weather
The average high temperature in July is 66.7 degrees, with an average low temperature in January of 9.9 degrees. The average rainfall is approximately 21.7 inches per year, with 112.5 inches of snow per year.
