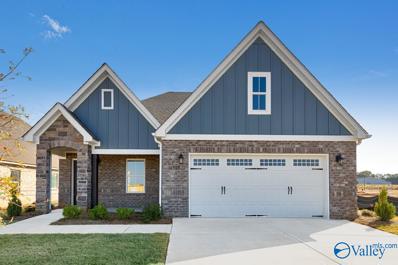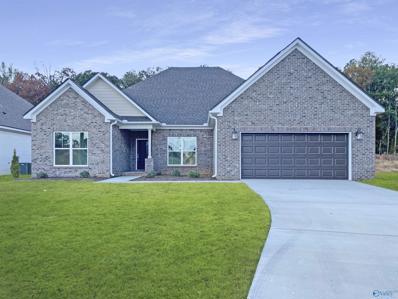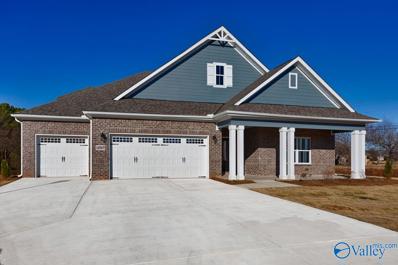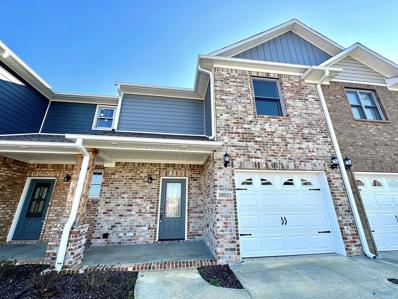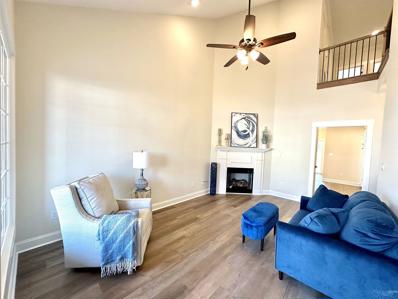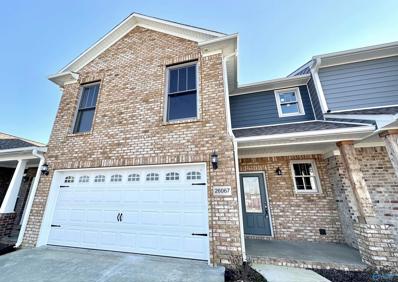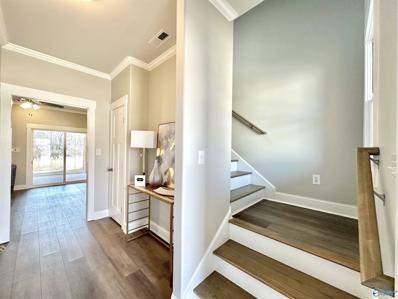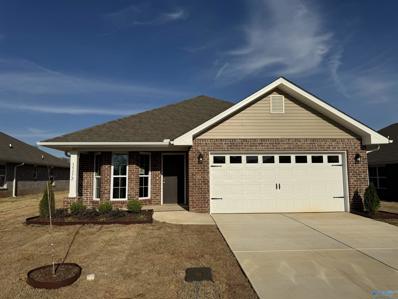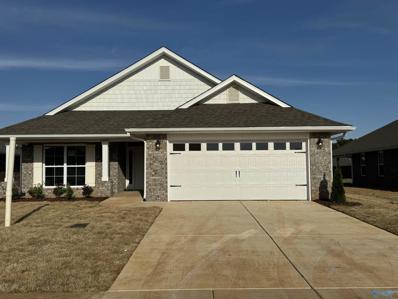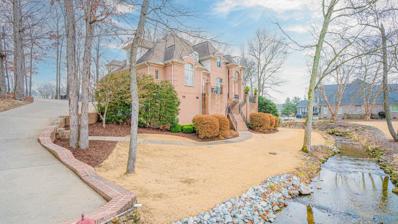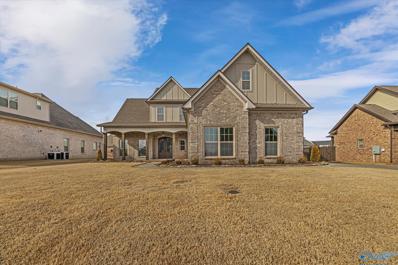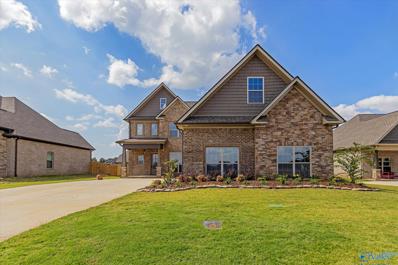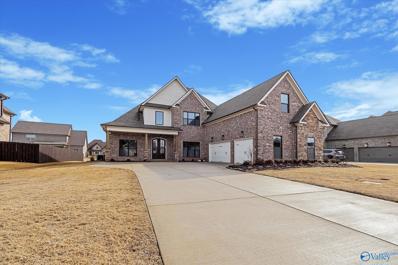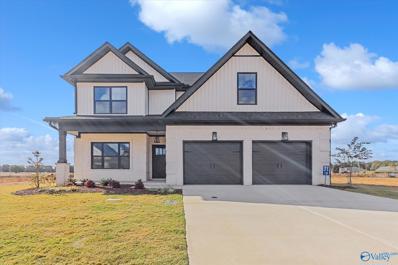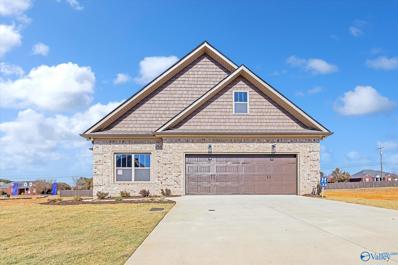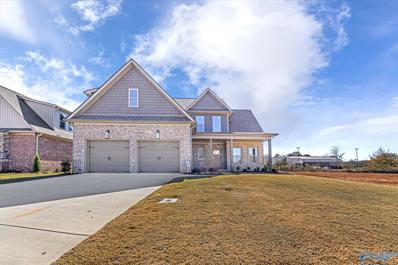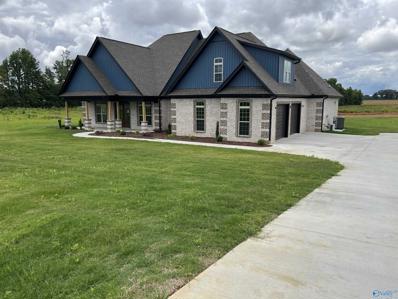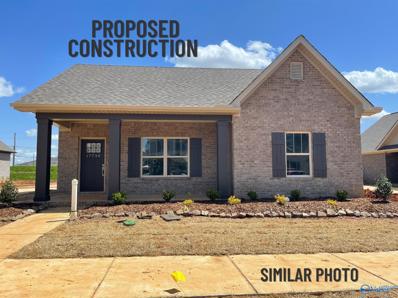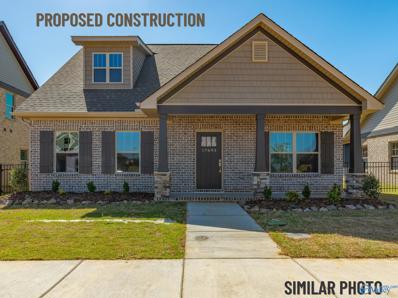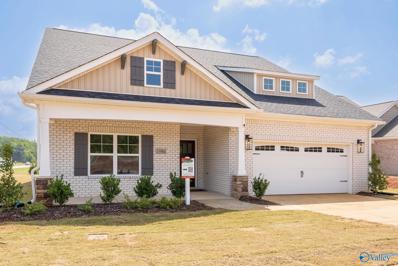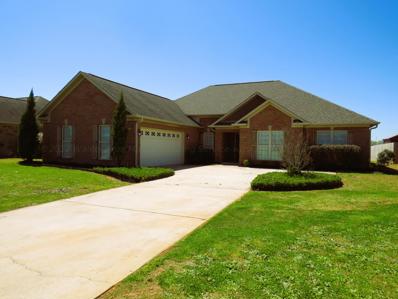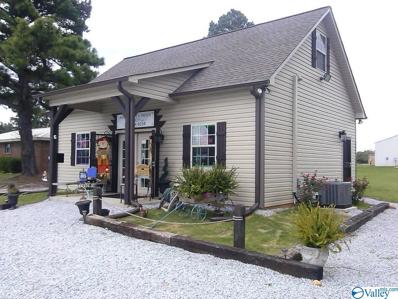Athens AL Homes for Sale
$379,900
16908 Orleans Drive Athens, AL 35611
- Type:
- Single Family
- Sq.Ft.:
- 2,191
- Status:
- Active
- Beds:
- 4
- Lot size:
- 0.18 Acres
- Baths:
- 2.00
- MLS#:
- 1831673
- Subdivision:
- Covington Cove
ADDITIONAL INFORMATION
*MOVE-IN-READY* Up to $15K your way plus blinds and fridge. Ltd time incentive and subject to change. Please ask for details.The “Lenox” is a one story open floorplan with ample possibilities. This 4 bedroom 2 bath plan begins with a refined foyer entry way, which opens into a roomy living area with a vaulted ceiling. Next experience the open kitchen with large center island and adjoining dining room. The kitchen offers built in appliances, granite countertops and an expanded pantry. The primary quarters provide a large bedroom and walk in closet as well as a luxurious bathroom complete with a double granite vanity, garden/soaking tub, and tiled shower with glass door.
- Type:
- Single Family
- Sq.Ft.:
- 2,260
- Status:
- Active
- Beds:
- 4
- Lot size:
- 0.45 Acres
- Baths:
- 2.75
- MLS#:
- 1831495
- Subdivision:
- Metes And Bounds
ADDITIONAL INFORMATION
Less than five miles from downtown Athens, this gorgeous, single-level new build showcases four spacious bedrooms, three bathrooms and a massive open concept living room, kitchen and dining room. Check out the flex room that can be used as a home office, formal dining or play room! The kitchen highlights classic white cabinetry, gorgeous granite, and GE stainless appliances with a gas range. The primary suite has two closets, double sink vanity and a large tile shower. Retreat to the covered back patio with its gas-log fireplace and gaze over your spacious yard that backs up to mature trees. Only minutes from I-65, this brand new home (with no HOA!) is ready for you to make yours!
- Type:
- Single Family
- Sq.Ft.:
- 2,909
- Status:
- Active
- Beds:
- 4
- Lot size:
- 0.38 Acres
- Baths:
- 4.00
- MLS#:
- 1830249
- Subdivision:
- Natures Cove West
ADDITIONAL INFORMATION
*MOVE-IN-READY* Up to $15K your way plus blinds and fridge. Ltd time incentive and subject to change. Please ask for details.“Shackleford II” is fabulously designed with 4 bedrooms and 4.5 baths created for comfortable, spacious living. The focus of the design is the great room with vaulted ceilings and a fireplace, the central hub of the home. Tucked in the back, the large primary bedroom is an assured peaceful retreat. Three additional bedrooms complete this floor plan, all with copious closet space with two full bathrooms.
- Type:
- Townhouse
- Sq.Ft.:
- 1,695
- Status:
- Active
- Beds:
- 2
- Year built:
- 2023
- Baths:
- 2.50
- MLS#:
- 1830125
- Subdivision:
- The Breakers Townhomes
ADDITIONAL INFORMATION
The Breakers Townhomes is a community of luxury townhomes situated just minutes from downtown Athens or Madison! The community has easy access to I-65, great restaurants and shopping, as well as close proximities to schools. This appealing floor plan offers 2 bedrooms, 2-1/2 baths. The spacious living room opens to outdoor patio with storage closet. Primary bedroom boasts double walk-in closets and private bath with double vanity, large walk-in shower and linen closet. Single garage. Community storm shelter. Easy living in a great location. Future Clubhouse to be built. Seller offering up to $7500 closing costs with approved lender- call for details and a tour!
- Type:
- Townhouse
- Sq.Ft.:
- 1,630
- Status:
- Active
- Beds:
- 3
- Year built:
- 2023
- Baths:
- 2.50
- MLS#:
- 1830121
- Subdivision:
- The Breakers Townhomes
ADDITIONAL INFORMATION
The Breakers Townhomes-a community of luxury townhomes situated just minutes from Athens or Madison! The community has easy access to I-65, great restaurants & shopping, as well as close proximity to schools. This home features 3 bedrms, 2-1/2 baths with Primary bedrm & private bath down that incl double vanity, large walk-in custom tiled shower, linen closet & spacious walk-in closet. Living rm boasts corner fireplace & sloped ceiling with 2nd floor balcony overlooking. Upstairs offers 2 bedrms with multi-purpose bonus rm. Outside storage rm off covered porch/patio area. Single garage. Community storm shelter. Seller offering up to $7500 closing costs with approved lender-call for details!
- Type:
- Townhouse
- Sq.Ft.:
- 1,805
- Status:
- Active
- Beds:
- 2
- Year built:
- 2023
- Baths:
- 2.50
- MLS#:
- 1830117
- Subdivision:
- The Breakers Townhomes
ADDITIONAL INFORMATION
The Breakers Townhomes is a community of luxury townhomes situated just minutes from downtown Athens or Madison! The community has easy access to I-65, great restaurants and shopping, as well as close proximities to schools. This 2 bedroom townhome offers living room opening to back porch with storage closet. Eat-in kitchen with custom tile backsplash. Both bedrooms are upstairs. The Primary bedroom includes private bath and walk-in closet. 2nd floor Bonus/media room opens to upstairs balcony. LVP throughout. Double garage. Community storm shelter. Future Clubhouse to be built! Seller offering up to $7500 of Purchaser's closing costs with approved lender! Call to view!
- Type:
- Townhouse
- Sq.Ft.:
- 1,805
- Status:
- Active
- Beds:
- 2
- Year built:
- 2023
- Baths:
- 2.50
- MLS#:
- 1830116
- Subdivision:
- The Breakers Townhomes
ADDITIONAL INFORMATION
The Breakers Townhomes-a community of luxury townhomes situated just minutes from downtown Athens or Madison! The community offers access to I-65, great restaurants & shopping, as well as close proximity to schools. Enter into beautiful foyer opening to living rm with access to porch/patio with outside storage room. Eat-in kitchen offers custom tile backsplash & stainless steel appliances. Both bedrooms upstairs. Primary bedrm with private bath offering freestanding tub, separate custom tiled shower & large walk-in closet. 2nd floor-Bonus rm opens to office & upstairs balcony. Double garage. Community storm shelter. Seller offering up to $7500 closing with approved lender- call for details!
- Type:
- Single Family
- Sq.Ft.:
- 1,717
- Status:
- Active
- Beds:
- 3
- Lot size:
- 0.22 Acres
- Baths:
- 2.00
- MLS#:
- 1828853
- Subdivision:
- Town Creek Trails
ADDITIONAL INFORMATION
Limited time offer of Low Interest Rate!! 4.99% Fixed rate when using our preferred lender!! This beautiful 1717sq ft floor plan, with full brick home is great for entertainment! This home features an oversized dining room with bay windows, SS Frigidaire appliances, sleek kitchen granite countertop and backsplash, soft close cabinets and drawers. Owner's suite with 9' trey ceiling, and large closet. Retreat in the owner’s glamor bath offers relaxation & rejuvenation with a garden tub, double sink vanity, and separate shower. This home is move-in ready and is ready for you to make it home!
- Type:
- Single Family
- Sq.Ft.:
- 1,820
- Status:
- Active
- Beds:
- 4
- Lot size:
- 0.22 Acres
- Baths:
- 2.00
- MLS#:
- 1828824
- Subdivision:
- Town Creek Trails
ADDITIONAL INFORMATION
$10K hard cash builder incentive & 100% Financing avail. This 4 bedroom 2 bathroom plan offers a perfect blend of functionality and luxury. The expansive open concept living area is ideal for entertaining guests or enjoying a cozy family night. The kitchen offers ss appliances, ample amount of granite countertops, and casual dining area for quick meals. For special occasions the formal dining offers an elegant setting to host memorable dinners. The secluded owner’s en-suite offers a luxurious soaking tub and separate shower. The other three bedrooms provides plenty of space for family members or guests, offering comfort and privacy. Don’t miss this opportunity!
- Type:
- Single Family
- Sq.Ft.:
- 4,452
- Status:
- Active
- Beds:
- 4
- Lot size:
- 0.86 Acres
- Year built:
- 2006
- Baths:
- 3.50
- MLS#:
- 1826528
- Subdivision:
- Canebrake
ADDITIONAL INFORMATION
This 4-bed, 4-bath home is a golfer's and entertainer's dream. You're just steps from your next birdie! Nearly an acre, the property boasts a flat and well-manicured lawn. Enjoy the shady, low-maintenance backyard right on the course where you can sip with friends on the deck or one of 2 covered porches. The main floor master is cozy with a fireplace and balcony, dual closets and double vanities. Gourmet kitchen has plenty of counterspace for cooking and gathering with loads of storage! Kitchen island, gas range, pot-filler, double ovens, broiler, griddle and more. Living rm and hearth room share a dbl fireplace. Office shares fireplace with master. TWO bonus rooms and oversized 3+car garage
$578,600
16789 Colton Lane Athens, AL 35613
- Type:
- Single Family
- Sq.Ft.:
- 2,716
- Status:
- Active
- Beds:
- 3
- Year built:
- 2023
- Baths:
- 2.50
- MLS#:
- 1826349
- Subdivision:
- Henderson Estates
ADDITIONAL INFORMATION
*Seller pays up to $14k in concessions w/accepted offer. Winter Homes is pleased to offer the Braden Plan! Enticing 2 story family room w/fireplace is a crowd pleaser! Stunning kitchen w/large breakfast island, pantry, quartz countertops, designer black, subway white, champagne bronze accents & stainless appliances are a favorite! Separate dining room is large enough for those family dinners! Master suite has very generous master bath w/huge walk in closet. Upstairs has room to grow including 2 more bedrooms, bath & a bonus room or 4th bedroom. Large attic storage area is off the bonus room. Henderson Estates is a favorite community for many, just minutes away from shopping.
$542,900
16747 Colton Lane Athens, AL 35613
- Type:
- Single Family
- Sq.Ft.:
- 2,590
- Status:
- Active
- Beds:
- 4
- Year built:
- 2023
- Baths:
- 2.50
- MLS#:
- 1826347
- Subdivision:
- Henderson Estates
ADDITIONAL INFORMATION
Welcome To Henderson Estates!! This beautiful custom Winter Home can be yours to enjoy!! Large foyer opens to separate dining and oversized 2 story family room with fireplace that leads to covered porch! Awesome kitchen with prep island, pot filler over stove, tile backsplash, quartz countertops, under cabinet lighting, pantry and breakfast room! Private master suite is isolated with generous bath, tile shower, soaking tub, double vanities, and walk in closet featuring shelving. Upstairs boasts 3 additional bedrooms with bath! Close to shopping and other amenities Athens has to enjoy!! **Seller pays up to $14,000 in buy downs or concessions with accepted offer.
$632,400
22588 Ansley Drive Athens, AL 35613
- Type:
- Single Family
- Sq.Ft.:
- 2,998
- Status:
- Active
- Beds:
- 4
- Year built:
- 2023
- Baths:
- 3.00
- MLS#:
- 1826344
- Subdivision:
- Henderson Estates
ADDITIONAL INFORMATION
Winter Homes is offering the spacious Cohen Plan at Henderson Estates. This 2-story plan boasts a large family room, separate dining and study, and an oversized kitchen with a breakfast island. The master suite is isolated with a luxurious master bath and walk-in closet. There is also a second bedroom on the main floor with a private bath. Upstairs, there are two more generous bedrooms, a bath, and a bonus room that could be used as a fifth bedroom. The home includes a 3-car garage and all the expected Winter Home amenities. With an accepted offer, the seller will pay up to $14,000 in buy downs or concessions.
- Type:
- Single Family
- Sq.Ft.:
- 2,845
- Status:
- Active
- Beds:
- 4
- Year built:
- 2023
- Baths:
- 3.50
- MLS#:
- 1826174
- Subdivision:
- Whispering Pines
ADDITIONAL INFORMATION
Model Home - Introducing the Bonita Plan - a popular custom Winter Home design that boasts an open concept, complete with a family room, gourmet kitchen, butler's pantry, powder room, and dining room. The master suite is elegant and spacious, with detailed ceilings and a generous bath. Upstairs, you'll find three more bedrooms, two baths, and a bonus room. With plenty of space for your family to enjoy, this plan is perfect for living in the new development at Whispering Pines. What's more, the seller is willing to pay up to $14,000 in buy downs or concessions with an accepted offer. Home has a new privacy fence in the back yard!!
- Type:
- Single Family
- Sq.Ft.:
- 2,068
- Status:
- Active
- Beds:
- 3
- Year built:
- 2023
- Baths:
- 2.00
- MLS#:
- 1826159
- Subdivision:
- Whispering Pines
ADDITIONAL INFORMATION
This Winter Home in Whispering Pines is almost finished and features a spacious layout mostly on one level. Highlights include an oversized family room, great kitchen, separate dining with coffered ceilings, and a master suite with trey ceilings, large closet, shower/tub, and double vanities. Bedrooms 2 and 3 are on the main level with access to a full bath, and there's a large bonus room upstairs. Enjoy morning coffee on the covered front and rear porches. Athens City Schools. The seller offers up to $14,000 in buy downs or concessions with an accepted offer.
- Type:
- Single Family
- Sq.Ft.:
- 2,432
- Status:
- Active
- Beds:
- 4
- Year built:
- 2023
- Baths:
- 2.50
- MLS#:
- 1826155
- Subdivision:
- Whispering Pines
ADDITIONAL INFORMATION
WINTER HOMES is offering the CUSTOM BRADEN plan to Whispering Pines. The floor plan features a foyer, vaulted family room with a fireplace, separate dining, gourmet kitchen, breakfast room, private master suite with an adjoining bath, walk-in closet, separate tub, shower, double vanities. The upstairs includes an overlook to the family room, two additional bedrooms, a bonus room or 4th bedroom, and a bath. The covered front and rear porches are perfect for entertaining. Athens City Schools are included. The seller will pay up to $14,000 in buy downs or concessions with an accepted offer.
- Type:
- Single Family
- Sq.Ft.:
- 2,925
- Status:
- Active
- Beds:
- 3
- Lot size:
- 0.69 Acres
- Baths:
- 2.50
- MLS#:
- 1824740
- Subdivision:
- Metes And Bounds
ADDITIONAL INFORMATION
Brand New Construction with a closet that any woman would die for. Walk into this home through gorgeous double doors into Living space with gas logs and lots of recessed lighting. The Eat In Kitchen has an abundance of white cabinets, SS Appliances and lots of natural lighting. Granite counter tops through out and LVP Flooring. This home is situated on a .69 acre lot. Bonus room upstairs or 4th bedroom with a bath, closet and also storage. Master Suite is isolated with a tiled shower, incredible his and her walk-in closets. This home is absolutely Beautiful.
- Type:
- Single Family
- Sq.Ft.:
- 1,646
- Status:
- Active
- Beds:
- 3
- Lot size:
- 0.18 Acres
- Baths:
- 2.00
- MLS#:
- 1821144
- Subdivision:
- Boardwalk
ADDITIONAL INFORMATION
Proposed Construction- Receive 15k flex cash on your choice of building your dream home! The 15k flex cash is an awesome incentive which can be used to reduce the price, rate buydown, closing costs, fridge, blinds. -The ACOSTA- 3 bed, 2 bath. In the Lifestyle Triangle, you'll find an open floorplan with a Gourmet Bistro Kitchen overlooking your living room w large kitchen island, tile backsplash, granite counters, soft close doors & drawers, & SS appliances! *Model home open Tue-Sat 10a-5p, thursday 1-5* Photos are of similar home! HOME IS LISTD AT THE BASE PRICE. Client has option to choose all finishes. Build time= 6 months. Builder to pay up to 3500 in closing costs with Silverton Mtg.
- Type:
- Single Family
- Sq.Ft.:
- 2,324
- Status:
- Active
- Beds:
- 4
- Lot size:
- 0.15 Acres
- Baths:
- 3.00
- MLS#:
- 1821135
- Subdivision:
- Boardwalk
ADDITIONAL INFORMATION
Proposed Construction- 15k flex cash incentive currently available to build any floorplan of your choosing! The flex cash can be used to reduce the price, rate buydown, closing costs, fridge, or blinds. -The TACOMA- 4 bed, 3 bath. In the Lifestyle Triangle, you'll find a Gourmet Bistro Kitchen w/ a large island, tile backsplash, granite counters, soft close doors & drawers, & SS appliances! Build time=6 months. Client has option to choose all finishes. PREMIUM LOTS STILL AVAILABLE! *Model home open Tue-Sat 10a-5pm, Thursdays 1pm-5pm* HOME IS LISTED AT THE BASE PRICE. Builder to pay up to 3500 in closing costs w/ preferred lender
- Type:
- Single Family
- Sq.Ft.:
- 3,309
- Status:
- Active
- Beds:
- 5
- Lot size:
- 0.3 Acres
- Baths:
- 4.00
- MLS#:
- 1814662
- Subdivision:
- Brookhill Cottages
ADDITIONAL INFORMATION
Own a new home for less than rent in our brand new Brookhill community! Our Hemingway bonus-2 floorplan is a 5-bedroom, 4 full bath home. The first-floor isolated master suite features a glamour bath, double vanities, soaker tub, separate shower, and a walk-in closet. The first floor also offers a private guest suite with its own full bath. The kitchen, dining and family room are all open and perfect for entertaining. The laundry room entrance has a built-in cubby system. Upstairs is where you will find the oversized bonus and 5th bedroom.
$425,000
14543 Norfleet Dr Athens, AL 35611
- Type:
- Single Family
- Sq.Ft.:
- 2,086
- Status:
- Active
- Beds:
- 4
- Year built:
- 2014
- Baths:
- 3.00
- MLS#:
- 22-684
- Subdivision:
- Browns Crossing
ADDITIONAL INFORMATION
Welcome home to this full brick open floor plan, vaulted ceiling, 4 bedrooms & 3 full baths. Living Room has Gas Log Fireplace & Hardwood Flooring. Kitchen has stainless appliances, pantry, laundry area, eat in breakfast, granite counter tops and backsplash and tile floors. Bathrooms have matching cabinets with granite and tile. Master Bedroom has sitting area, walk in closet and a glamour bath
$499,900
12465 W Highway 72 Athens, AL 35611
- Type:
- Single Family
- Sq.Ft.:
- 800
- Status:
- Active
- Beds:
- 1
- Baths:
- 1.00
- MLS#:
- 1794939
- Subdivision:
- Lee Hi Acres
ADDITIONAL INFORMATION
HIGH TRAFFIC COMMERCIAL OR RESIDENTIAL PROPERTY LOCATED IN LIMESTONE COUNTY "NOT THE CITY". Imagine having the opportunity to live and work at the same location. With 100' of HWY 72 road frontage. This site will make a great location for almost any business, A DOLLAR GENERAL, DOCTORS OFFICE, REAL ESTATE OFFICE, RETAIL SHOP, HAIR SALON, DAYCARE, RESTAURANT AND MORE. NEXT TO THE DOLLAR GENERAL STORE. REALTOR OWN.
IDX information is provided exclusively for consumers' personal, non-commercial use and may not be used for any purpose other than to identify prospective properties consumers may be interested in purchasing, and that the data is deemed reliable by is not guaranteed accurate by the MLS. Copyright 2024 , Walker Board of REALTORS®, Inc.
Athens Real Estate
The median home value in Athens, AL is $311,216. This is higher than the county median home value of $159,800. The national median home value is $219,700. The average price of homes sold in Athens, AL is $311,216. Approximately 58.47% of Athens homes are owned, compared to 31.75% rented, while 9.77% are vacant. Athens real estate listings include condos, townhomes, and single family homes for sale. Commercial properties are also available. If you see a property you’re interested in, contact a Athens real estate agent to arrange a tour today!
Athens, Alabama has a population of 24,735. Athens is less family-centric than the surrounding county with 25.85% of the households containing married families with children. The county average for households married with children is 32.38%.
The median household income in Athens, Alabama is $47,741. The median household income for the surrounding county is $52,831 compared to the national median of $57,652. The median age of people living in Athens is 40.4 years.
Athens Weather
The average high temperature in July is 89.6 degrees, with an average low temperature in January of 30.4 degrees. The average rainfall is approximately 56 inches per year, with 1.1 inches of snow per year.
