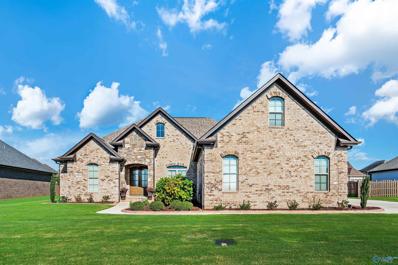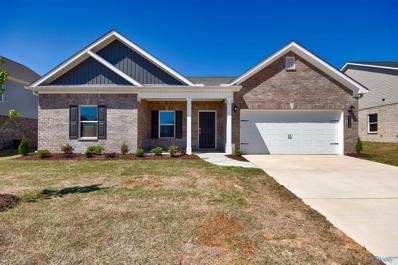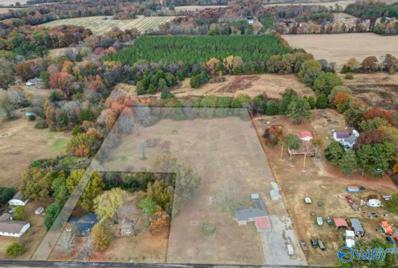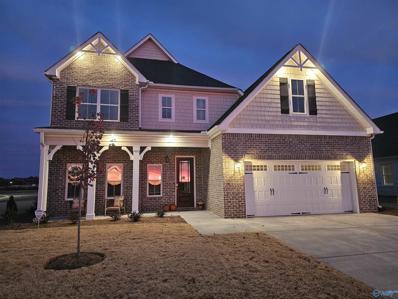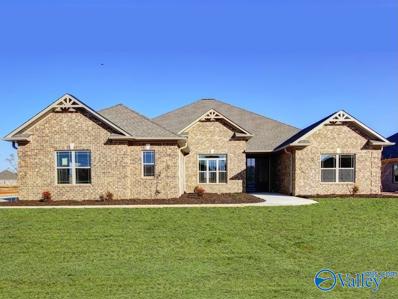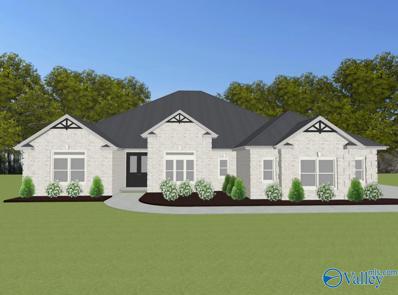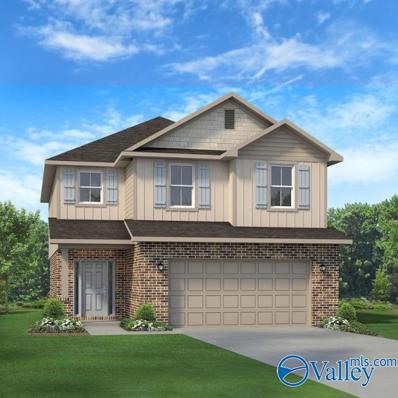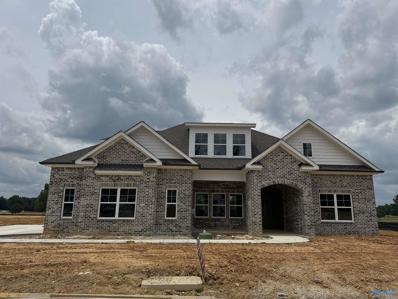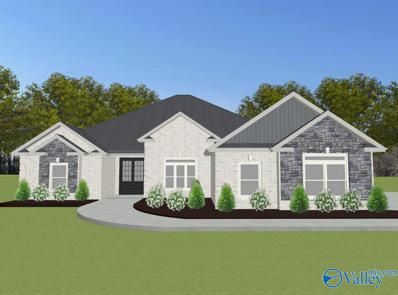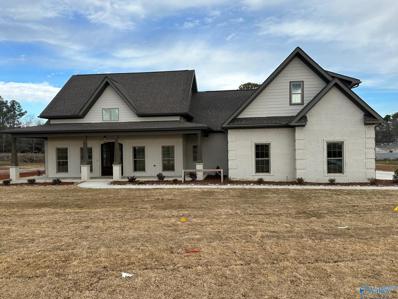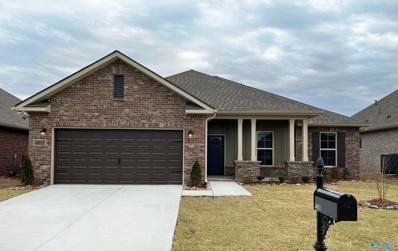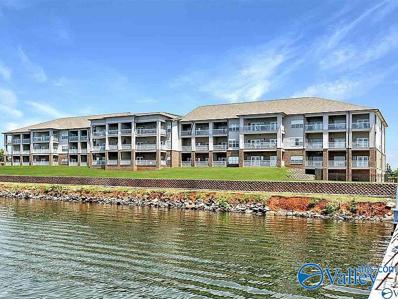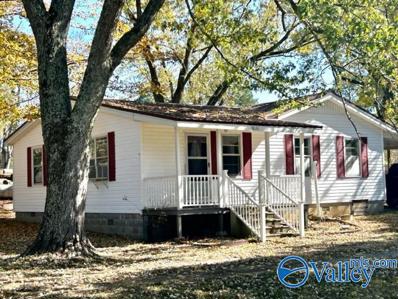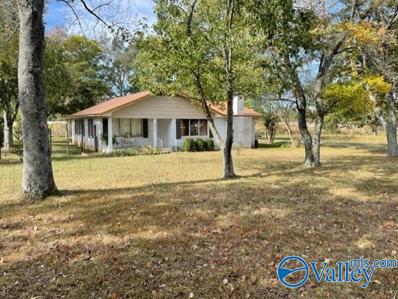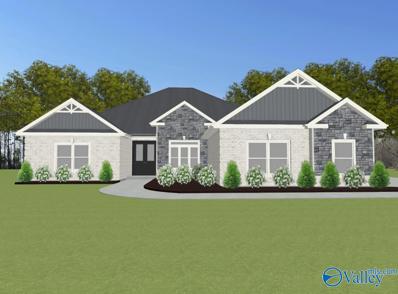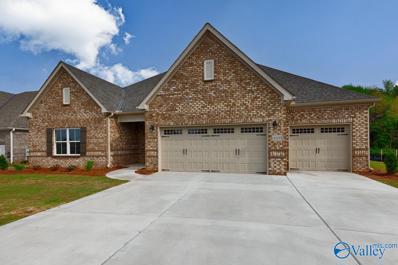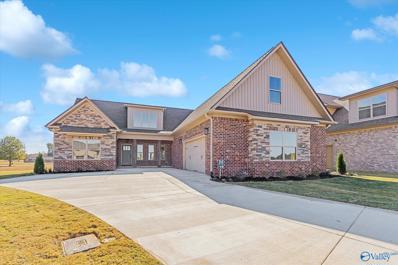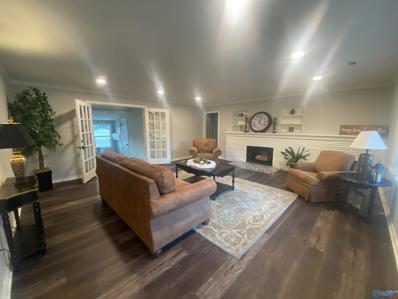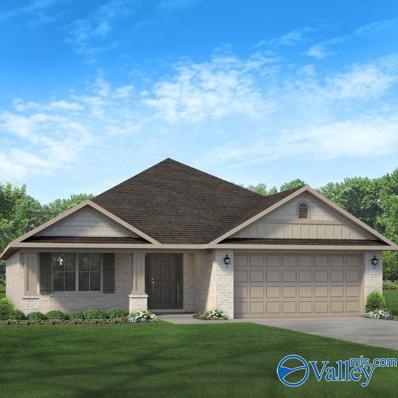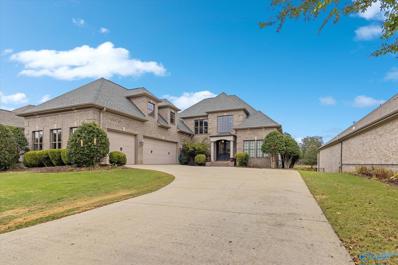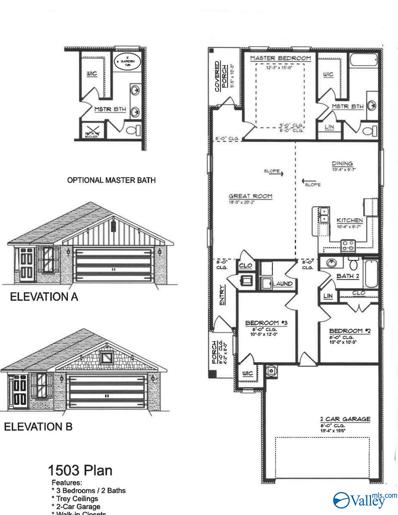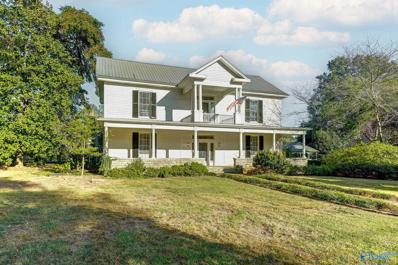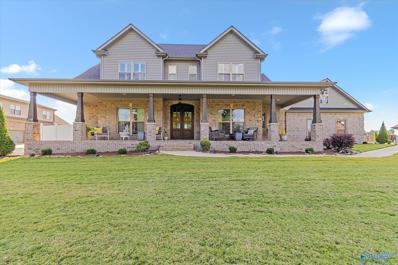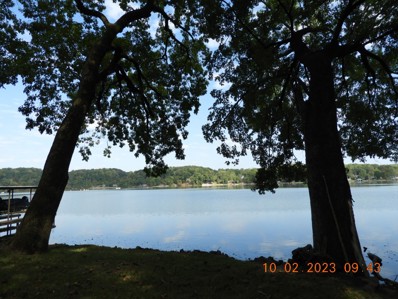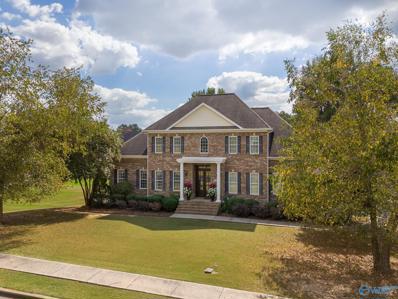Athens AL Homes for Sale
$509,900
17472 Blair Drive Athens, AL 35611
- Type:
- Single Family
- Sq.Ft.:
- 2,754
- Status:
- Active
- Beds:
- 4
- Year built:
- 2020
- Baths:
- 3.50
- MLS#:
- 21847945
- Subdivision:
- Watercress
ADDITIONAL INFORMATION
OPEN HOUSE SAT/SUN MAY 4th & 5th 1-4pm.BUYER INCENTIVE!!! Seller to offer $10k towards closing costs with acceptable offer. This delightful 3-year-old residence offers a perfect blend of modern comfort and classic style. Boasting an open floor plan, making it an ideal space for both family living and entertaining guests. One of the standout features of this property is the detached garage, providing not only convenient parking but also an additional upstairs storage area. Watercress residents have the luxury of enjoying a refreshing pool, perfect for cooling off during the warm summer months. The community also features a picturesque fishing lake, providing a serene setting for relaxation.
- Type:
- Single Family
- Sq.Ft.:
- 2,203
- Status:
- Active
- Beds:
- 3
- Lot size:
- 0.21 Acres
- Year built:
- 2024
- Baths:
- 2.00
- MLS#:
- 21847881
- Subdivision:
- Brookhill Landing
ADDITIONAL INFORMATION
MOVE IN READY! The Avondale at Brookhill Landing features a welcoming home design with nice curb appeal that starts with a covered front porch. Inside you'll find this home has it all, plus a BONUS bedroom! Entertaining is a breeze in the kitchen, upgraded with 36" cabinets and backsplash. The owner's suite is situated privately in the back and features separate garden tub and standing shower. The owner's suite offers TWO walk in closets and a linen closet with easy access to the laundry room. Screens are included!
$245,000
18195 Minnie Drive Athens, AL 35611
- Type:
- Single Family
- Sq.Ft.:
- 1,388
- Status:
- Active
- Beds:
- 3
- Lot size:
- 5.2 Acres
- Baths:
- 2.00
- MLS#:
- 21847880
- Subdivision:
- Swanner
ADDITIONAL INFORMATION
Mini Farm on 5.2+/- Acres! Farmhouse opportunity close to Madison. This 3 bed 2 bath home offers an open floor plan. Huge isolated master with walk in closet and wood shelving, whirlpool tub and separate shower. Laminate floors in main living areas. Windows are updated. New vinyl siding. Oversized carport. Wide gravel driveway, lots of parking. Nice storage building with new vinyl siding. Back on the market no fault of seller.
$499,000
16946 Orleans Drive Athens, AL 35611
- Type:
- Single Family
- Sq.Ft.:
- 3,170
- Status:
- Active
- Beds:
- 4
- Lot size:
- 0.32 Acres
- Baths:
- 3.50
- MLS#:
- 21847847
- Subdivision:
- Covington Cove
ADDITIONAL INFORMATION
******Model Home Not For Sale*******The fresh style of the “Sutherland” floor plan is a great fit for the modern family. The large foyer leads into an expansive great room with a beautiful fireplace as the centerpiece. The open kitchen to the left flaunts gleaming granite countertops with a bar top island and breakfast area. Flowing through the kitchen to the right is the large butler’s pantry that conveniently passes into the dining room which will make those holiday family dinners a breeze to serve and clean up. The first floor also includes a private and grand primary suite with attached primary bath that contains a large soaking tub and separate shower, double vanity and water closet.
- Type:
- Single Family
- Sq.Ft.:
- 2,965
- Status:
- Active
- Beds:
- 4
- Lot size:
- 0.34 Acres
- Year built:
- 2024
- Baths:
- 3.00
- MLS#:
- 21847774
- Subdivision:
- Highland Ridge
ADDITIONAL INFORMATION
MODEL NOT FOR SALE - 3 CAR GARAGE - 12' CEILINGS - EXTENSIVE TRIM - NO CARPET - The Bellewood A Premier series open plan has 4 bedrooms, 3 baths, dining room & sunroom. Family Room w/12' ceiling, 8' doorways, gas FP, recessed lighting, ceiling fan & ext. trim; Formal Dining w/12' coffered ceiling, wainscotting; Open kitchen w/ 12' ceiling, granite, 9' custom cabinetry, gas cook top package w/ cabinet vent hood, walk-in pantry, back splash, & large island bar seating; Master bedroom w/double trey ceiling, recessed lights, ceiling fan. Glam bath w/11' ceiling, free standing soaker tub, tile shower w/ double shower heads; Sunroom w/12' ceiling. Lake Lot $25,000 added to price on 4/30
- Type:
- Single Family
- Sq.Ft.:
- 3,155
- Status:
- Active
- Beds:
- 4
- Lot size:
- 0.4 Acres
- Baths:
- 3.00
- MLS#:
- 21847694
- Subdivision:
- Brigadoon
ADDITIONAL INFORMATION
Proposed Construction- BRIGADOON GATED WATERFRONT COMMUNITY WITH POOL - 3 CAR GARAGE - 12' CEILINGS - EXTENSIVE TRIM. NO CARPET! Cambridge E Plan is a 4BR, 3BA home w/ Sunroom. Kitchen w/12' ceiling, granite, large island w/ seating, soft close custom cabinetry, gas cooktop w/cabinet vent hood, tile backsplash, large pantry. Great Room w/12' ceiling & gas-log fireplace; Dining Room w/12' coffered ceiling. Master BR w/dbl. trey, recessed lights, ceiling fan. Master bath w/ Free Standing Tub, Tile shower w/ dbl. shower heads & rimless door & huge walk-in closet. Three additional BR w/ceiling fans, crown molding. Sunroom w/ vaulted ceiling, ceiling fan, rec lights.
$309,900
15462 Lapwing Cove Athens, AL 35611
- Type:
- Single Family
- Sq.Ft.:
- 2,227
- Status:
- Active
- Beds:
- 4
- Lot size:
- 0.19 Acres
- Baths:
- 2.50
- MLS#:
- 21847301
- Subdivision:
- Town Creek Trails
ADDITIONAL INFORMATION
Proposed Construction-The 2227 floorplan, 2 story, offers an open downstairs floorplan. Welcoming foyer into the family room that opens to the kitchen and dining room with 9' smooth ceilings. Kitchen has soft close doors and drawers cabinets with SS Appliances. Kitchen Island. Large Pantry. Great space for entertaining. The Owners bedroom host 9' trey ceiling with ceiling fan. Extra large walk-in closet and the owners bathroom suite has double sinks. Bedrooms 2,3,4 all have walk-in closets. Upstairs Laundry Rm.. Make your own selections, interior and exterior. Conveniently located to shopping and restaurants. Within walking distance to Brookhill Elementary..
$545,900
22239 Players Lane Athens, AL 35613
- Type:
- Single Family
- Sq.Ft.:
- 3,189
- Status:
- Active
- Beds:
- 4
- Lot size:
- 0.37 Acres
- Baths:
- 3.50
- MLS#:
- 21847196
- Subdivision:
- Southern Gayles
ADDITIONAL INFORMATION
Under Construction-"The Revere" floor plan is currently under construction and is expected to be completed in May 2024. This spacious house features 4 bedrooms and 3.5 bathrooms, with a large bonus room on the second floor. The master bedroom is isolated and comes with a glamour bath, which includes a larger vanity with double sinks, a separate tub and shower, and a walk-in closet. The family room is also spacious and has an open kitchen layout that is perfect for hosting guests. Additionally, there is a large study that would make a great home office. To sweeten the deal, there is a cash incentive available up to $20,000 for buyers. Incentive cash can be used for one car detached garage.
- Type:
- Single Family
- Sq.Ft.:
- 3,275
- Status:
- Active
- Beds:
- 4
- Lot size:
- 0.34 Acres
- Baths:
- 3.00
- MLS#:
- 21846987
- Subdivision:
- Brigadoon
ADDITIONAL INFORMATION
Proposed Construction-BRIGADOON GATED WATERFRONT COMMUNITY - 3 CAR GARAGE - 12' CEILING - EXTENSIVE TRIM - NO CARPET - The Trenton B is a premier series open plan w/4 bedrooms, 3 baths & sunroom. Family Room w/ fireplace, 12' ceiling, gas FP, recessed lighting, ceiling fan & extensive. trim; Formal Dining Room w/12' coffered ceiling, extensive trim; Open kitchen with 12' ceiling, granite, custom cabinetry, walk-in pantry, back splash, & large island w/storage & countertop seating; Master bedroom w/double trey ceiling, recessed lights & ceiling fan. Glam bath w/11' ceiling, tile-bottom shower w/ 2 shower heads, granite vanities; Sunroom w/ vaulted ceiling.
$897,900
20631 Jeremiah Lane Athens, AL 35611
- Type:
- Single Family
- Sq.Ft.:
- 3,516
- Status:
- Active
- Beds:
- 4
- Year built:
- 2023
- Baths:
- 3.50
- MLS#:
- 21846772
- Subdivision:
- Cedar Ridge Estates
ADDITIONAL INFORMATION
Under Construction-COUNTRY LIVING IN ATHENS CITY!! Winter Homes is pleased to present Cedar Ridge!! This development has estate sized lots for your pleasure! ThisStunning home on HUGE lot is a favorite! 2 story foyer opens to oversized family room with fp. Classy Gourmet kitchen has large island, quartz, upgraded appliances and working kitchen pantry! Separate dining included for all those family gatherings! 2 add. brs and bath on the main level as well. Upstairs layout is incredible! 4th BR, Bath, LARGE BONUS ROOM AND STUDY! Rear Covered veranda is vaulted and has fireplace and grilling area!! All the amenities you have come to desire in a Winter Home is here!! Athens City Schools. Conv.
$325,990
24032 Quints Drive Athens, AL 35613
- Type:
- Single Family
- Sq.Ft.:
- 1,986
- Status:
- Active
- Beds:
- 4
- Lot size:
- 0.28 Acres
- Baths:
- 2.00
- MLS#:
- 21846698
- Subdivision:
- Green Cove
ADDITIONAL INFORMATION
The RODESSA IV G in Green Cove community offers a 4BR/2BA open design. Upgrades added (list attached). Special Features: double vanity, garden tub, separate shower, and walk-in closet in master bath, double vanity in second bathroom, walk-in closets in bedrooms 2 and 3, island and walk-in pantry in the kitchen, granite counters, undermount sinks, ceiling fans in living and master bedroom, crown molding, recessed lighting, landscaping with stone edging, gutters, downspouts, stone address blocks, termite system, and more! Energy Efficient Features: kitchen appliance package, vinyl low E-3 windows and more!
- Type:
- Condo
- Sq.Ft.:
- 1,764
- Status:
- Active
- Beds:
- 3
- Lot size:
- 0.01 Acres
- Year built:
- 2007
- Baths:
- 2.00
- MLS#:
- 21846684
- Subdivision:
- Bay Hill Village
ADDITIONAL INFORMATION
ABSOLUTELY GORGEOUS VIEW FROM A TOP FLOOR PENTHOUSE CONDO AT BAY VILLAGE. THIS UNIT IS ONE OF ONLY SIX LARGE LUXURIOUS UNITS WITH OVER 1700 SQUARE FEET AND HAS AN OVER SIZED BALCONY THAT LOOKS OUT OVER ONE OF THE LARGEST PARTS OF THE TN RIVER. LOCATED IN PRESTIGIOUS BAY HILL CLOSE TO ATHENS, ROGERSVILLE, HUNTSVILLE, FLORENCE AND DECATUR. IF YOU ARE INTO SWIMMING, BOATING, FISHING, GOLFING OR JUST RELAXING BY THE POOL OR ON YOUR PRIVATE BALCONY, THEN YOU HAVE FOUND YOUR NEXT HOME OR YOUR NEXT HOME AWAY FROM HOME. GRANITE COUNTER TOPS, TILE, JACUZZI TUB, AND LARGE SPACIOUS BEDROOMS. MAKE PLANS TO VIEW THIS UNIT BEFORE YOU BUY!
- Type:
- Single Family
- Sq.Ft.:
- 1,304
- Status:
- Active
- Beds:
- 3
- Lot size:
- 2.2 Acres
- Year built:
- 1950
- Baths:
- 1.00
- MLS#:
- 21846544
- Subdivision:
- Metes And Bounds
ADDITIONAL INFORMATION
Bring your vision and talents to this blank canvas. This cottage is surrounded by 2.2 acres with outbuildings, fenced for livestock, Chicken coupes and barns. Super good gardening spots and pasture area in a nice shaded spot to call your homes. Inside this cottage it's ready for your finishing touches. Home has 3 bedroom and 1 bath with orig hardwood flooring.
$195,000
9310 Ripley Road Athens, AL 35611
- Type:
- Single Family
- Sq.Ft.:
- 1,559
- Status:
- Active
- Beds:
- 3
- Lot size:
- 0.77 Acres
- Year built:
- 1977
- Baths:
- 1.50
- MLS#:
- 21846442
- Subdivision:
- Metes And Bounds
ADDITIONAL INFORMATION
Welcome to your dream country retreat! This charming 3-bedroom, 1 and 1/2 bath home sits on approximately 3/4 of an acre, offering the perfect blend of rural serenity and urban convenience. Located just minutes away from shopping, this property is a rare find. The large den is a cozy haven, featuring a stunning masonry fireplace and built-in bookshelves, making it an ideal spot for relaxation and entertainment. The eat-in kitchen is a delightful space with tile floors that are not only easy to maintain but also add a touch of elegance. Conveniently located, this home allows you to enjoy country living while being just a short drive away from Athens, Huntsville, Decatur, and Florence.
- Type:
- Single Family
- Sq.Ft.:
- 2,970
- Status:
- Active
- Beds:
- 4
- Lot size:
- 0.4 Acres
- Baths:
- 3.00
- MLS#:
- 21846347
- Subdivision:
- Brigadoon
ADDITIONAL INFORMATION
Proposed Construction- BRIGADOON GATED WATERFRONT COMMUNITY WITH POOL - 3 CAR GARAGE - 12' CEILING - NO CARPET - EXTENSIVE TRIM - SUNROOM - The Highpoint A is an open plan w/ 4 bedrooms, 3 baths & sunroom. Family Room w/12' ceiling, gas FP w/ stone hearth, recessed lighting, ceiling fan, 8' openings; Dining Room w/12' coffered ceiling; Open kitchen with 12' ceiling, gas cook top package, granite, 9' custom cabinetry, lg. pantry, backsplash, & large island w/counter seating; Master bedroom w/double trey ceiling, recessed lights, & ceiling fan. Glam bath w/11' ceiling, tile shower w/2 heads, double granite vanities & Freestanding tub; Sunroom - vaulted ceiling.
- Type:
- Single Family
- Sq.Ft.:
- 2,909
- Status:
- Active
- Beds:
- 4
- Lot size:
- 0.29 Acres
- Baths:
- 4.50
- MLS#:
- 21846331
- Subdivision:
- Natures Cove West
ADDITIONAL INFORMATION
MOVE-IN READY! Up to $15k your way limited time incentive! Please ask for details (subject to terms and can change at any time)“Shackleford II” is fabulously designed with 4 bedrooms and 4.5 baths created for comfortable, spacious living. The focus of the design is the great room with vaulted ceilings and a fireplace, the central hub of the home. Tucked in the back, the large primary bedroom is an assured peaceful retreat. Three additional bedrooms complete this floor plan
- Type:
- Single Family
- Sq.Ft.:
- 2,439
- Status:
- Active
- Beds:
- 3
- Lot size:
- 0.25 Acres
- Year built:
- 2023
- Baths:
- 2.00
- MLS#:
- 21846185
- Subdivision:
- Whispering Pines
ADDITIONAL INFORMATION
Welcome to Whispering Pines! This gorgeous home has just been completed and is on quiet street in cul de sac! All the amenities you have come to expect are offered for you!! Covered front porch opens to HUGE family room. Kitchen is adjacent and very open featuring large island and fabulous dining area! Master suite is on the min level and has trey ceilings. Master bath is very nice with linen closet, double vanities, tub and separate tile shower. Master closet also opens to laundry room!! Bedrooms 2 and 3 are also on the main level as well as 2nd full bath. Upstairs has huge BONUS ROOM with attic storage. Builder offering 14,000 in concessions! Call for more details tod
- Type:
- Single Family
- Sq.Ft.:
- 2,465
- Status:
- Active
- Beds:
- 4
- Year built:
- 1963
- Baths:
- 2.25
- MLS#:
- 21846203
- Subdivision:
- Christopher
ADDITIONAL INFORMATION
Super location! nicely remodeled home on a corner lot within walking distance to downtown Athens. Home has new roof and in-law suite. 3 or 4 bedrooms, master features a barn door entrance to the large walk-in closet and tiled shower. Spacious guest bath has a double vanity and guest bedrooms are spacious with lots of closet space. New granite, cabinetry, and appliances greet you in the kitchen along with a nice pantry. In-law suite features lots of windows in the sitting area, a cozy bedroom and a half bath all tucked away from the main living area with French doors. This area also has its own private entrance. Home has new windows and central unit was installed in 2018.
- Type:
- Single Family
- Sq.Ft.:
- 2,200
- Status:
- Active
- Beds:
- 4
- Lot size:
- 0.22 Acres
- Baths:
- 3.00
- MLS#:
- 21845885
- Subdivision:
- Town Creek Trails
ADDITIONAL INFORMATION
Proposed Construction-PROPOSED CONSTRUCTION-SIMILAR PICS. FULL BRICK HOME WITH AN OPEN 2200 SQ. FT. FLOOR PLAN. ENTERING THE LARGE FOYER YOU WILL VIEW 10' CEILINGS IN ALL THE COMMON AREAS. PLENTY OF SPACE IN THE LARGE KITCHEN WITH SS APPLIANCES, PLENTY OF SOFT CLOSED CABINETS AND COUNTER SPACE. THE ISOLATED MASTER HAS 9' TREY CEILING AND MASTER BATH HAS A DOUBLE VANITY, GARDEN TUB WITH SEPERATE SHOWER. EVERY ROOM HAS LARGE WALK-IN CLOSETS. THE 2ND BEDROOM HAS IT'S OWN BATHROOM. PERFECT FOR TEENS OR GUEST. BEDROOMS 3 & 4 SHARE THE OVERSIZED BATHROOM. COVERED BACK PORCH MAKES EVEN THE RAINY DAYS BRIGHTER. LARGE UTILITY ROOM.
- Type:
- Single Family
- Sq.Ft.:
- 5,432
- Status:
- Active
- Beds:
- 5
- Lot size:
- 0.26 Acres
- Year built:
- 2006
- Baths:
- 4.50
- MLS#:
- 21845616
- Subdivision:
- Canebrake
ADDITIONAL INFORMATION
Welcome to this stunning home located on hole 4 in Canebrake Club! As you enter the home, you are welcomed with a grand winding staircase with the formal dining room to the left and an office on the right. The living room has high vaulted ceilings that connects to the completely remodeled kitchen including a 5 burner gas cooktop, new cabinets, and a custom built island. Double fireplace in living room and kitchen. You’ll love the spacious owner’s suite with an updated bathroom including a tile shower, bathtub, and cabinets with access to walk out onto the back patio from the bedroom. 4 car garage. Enjoy relaxing on the back patio in the evenings watching golfers play.
$252,900
15488 Lapwing Cove Athens, AL 35611
- Type:
- Single Family
- Sq.Ft.:
- 1,503
- Status:
- Active
- Beds:
- 3
- Baths:
- 2.00
- MLS#:
- 21845363
- Subdivision:
- Town Creek Trails
ADDITIONAL INFORMATION
Proposed Construction-Athens City Schools. Awesome 1503 floor plan. Full Brick home located in a neighborhood surrounded by a beautiful tree line. Walking Trails, Future Playground, and within walking distance to the Elementary school. Isolated Master Suite w/lg. walk in closet. Very open floor plan with vaulted 10' ceilings. Make all your selections on brick, cabinet, and flooring colors. Located in a cul-de-sac. 1/2 a mile to shopping and restaurants. 100% Financing available if approved with lender.
- Type:
- Single Family
- Sq.Ft.:
- 3,865
- Status:
- Active
- Beds:
- 3
- Lot size:
- 0.62 Acres
- Baths:
- 1.75
- MLS#:
- 21845306
- Subdivision:
- City Of Athens
ADDITIONAL INFORMATION
Marvel in the allure of historic elegance nestled within the esteemed Beaty Historical District in Downtown Athens, Alabama ! This distinguished residence, boasting original character, beckons those with a passion for restoration. Encompassing a generous lot adorned with magnificent trees and flora and fauna, tended to by a master gardner, this property offers boundless potential. Seize the opportunity to breathe new life into this timeless gem and craft your own haven. Just a short walk to downtown, life on Clinton Street is oh so sweet! Don't miss your chance to own a piece of history and create lasting memories in this iconic locale.
- Type:
- Single Family
- Sq.Ft.:
- 2,806
- Status:
- Active
- Beds:
- 4
- Year built:
- 2019
- Baths:
- 3.00
- MLS#:
- 21845171
- Subdivision:
- Metes And Bounds
ADDITIONAL INFORMATION
Gorgeous farmhouse style home built by Winter Homes on 3 acres!!! Stunning floorplan features tall ceilings and open spaces!! Grand foyer entry has private study and fantastic views through the family room! Gorgeous fireplace is a great feature and opens to Kitchen with island. Kitchen amenities feature granite countertops, tiled backsplash, custom cabinetry and pantry. Master suite has fantastic view of open fields surrounding home. 2nd bedroom with bath completes the main level. 2 additional bedrooms and bath upstairs. HUGE covered vaulted rear porch gives way to perfect sunsets, wildlife and privacy. Barn conveys with the property. Country living all in the middle of Athens!!
$302,500
18767 Bream Bluff Athens, AL 35611
- Type:
- Single Family
- Sq.Ft.:
- 650
- Status:
- Active
- Beds:
- 2
- Lot size:
- 0.04 Acres
- Year built:
- 2019
- Baths:
- 1.00
- MLS#:
- 2578723
- Subdivision:
- Blue Springs Park
ADDITIONAL INFORMATION
Peaceful....Come set on this 16 x 16 Deck over looking the River watching the Geese, Ducks, Birds, Boats...This home is adorable..2 bedrooms, nice size living room, metal roof...Also included is a 32 x 28 Boatshed with electric lift for your Boat..Concrete steps down to the River / Dock / Boatshed.. Beautiful trees all around...Must see...
- Type:
- Single Family
- Sq.Ft.:
- 5,476
- Status:
- Active
- Beds:
- 4
- Year built:
- 2005
- Baths:
- 4.25
- MLS#:
- 21845132
- Subdivision:
- Forest Hills
ADDITIONAL INFORMATION
Stunning Colonial home in established neighborhood. Foyer w/soaring ceilings & grand staircase. Sand & finish hardwoods throughout all main living areas. Main level offers cozy family room, dining space & music room or home office space; Private Bedroom w/ensuite bath perfect for guests. Gourmet kitchen w/gas cooktop, double ovens, plenty of cabinets, large island & breakfast area. Second level w/master suite & 2 additional BR's w/jack n Jill bath, PLUS media/bonus room & laundry chute! FULL basement w/bathroom & plumbing in place for future kitchen- Perfect for live-in family/teens-Covered deck overlooks spacious back lawn.
Andrea D. Conner, License 344441, Xome Inc., License 262361, AndreaD.Conner@xome.com, 844-400-XOME (9663), 751 Highway 121 Bypass, Suite 100, Lewisville, Texas 75067


Listings courtesy of RealTracs MLS as distributed by MLS GRID, based on information submitted to the MLS GRID as of {{last updated}}.. All data is obtained from various sources and may not have been verified by broker or MLS GRID. Supplied Open House Information is subject to change without notice. All information should be independently reviewed and verified for accuracy. Properties may or may not be listed by the office/agent presenting the information. The Digital Millennium Copyright Act of 1998, 17 U.S.C. § 512 (the “DMCA”) provides recourse for copyright owners who believe that material appearing on the Internet infringes their rights under U.S. copyright law. If you believe in good faith that any content or material made available in connection with our website or services infringes your copyright, you (or your agent) may send us a notice requesting that the content or material be removed, or access to it blocked. Notices must be sent in writing by email to DMCAnotice@MLSGrid.com. The DMCA requires that your notice of alleged copyright infringement include the following information: (1) description of the copyrighted work that is the subject of claimed infringement; (2) description of the alleged infringing content and information sufficient to permit us to locate the content; (3) contact information for you, including your address, telephone number and email address; (4) a statement by you that you have a good faith belief that the content in the manner complained of is not authorized by the copyright owner, or its agent, or by the operation of any law; (5) a statement by you, signed under penalty of perjury, that the information in the notification is accurate and that you have the authority to enforce the copyrights that are claimed to be infringed; and (6) a physical or electronic signature of the copyright owner or a person authorized to act on the copyright owner’s behalf. Failure t
Athens Real Estate
The median home value in Athens, AL is $309,350. This is higher than the county median home value of $159,800. The national median home value is $219,700. The average price of homes sold in Athens, AL is $309,350. Approximately 58.47% of Athens homes are owned, compared to 31.75% rented, while 9.77% are vacant. Athens real estate listings include condos, townhomes, and single family homes for sale. Commercial properties are also available. If you see a property you’re interested in, contact a Athens real estate agent to arrange a tour today!
Athens, Alabama has a population of 24,735. Athens is less family-centric than the surrounding county with 25.85% of the households containing married families with children. The county average for households married with children is 32.38%.
The median household income in Athens, Alabama is $47,741. The median household income for the surrounding county is $52,831 compared to the national median of $57,652. The median age of people living in Athens is 40.4 years.
Athens Weather
The average high temperature in July is 89.6 degrees, with an average low temperature in January of 30.4 degrees. The average rainfall is approximately 56 inches per year, with 1.1 inches of snow per year.
