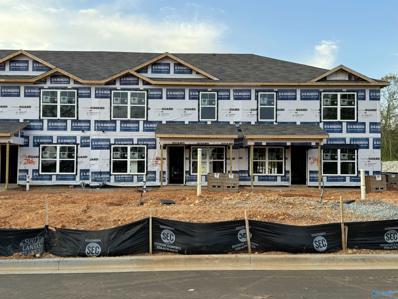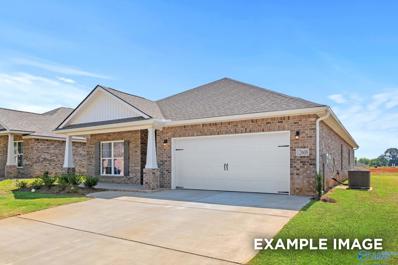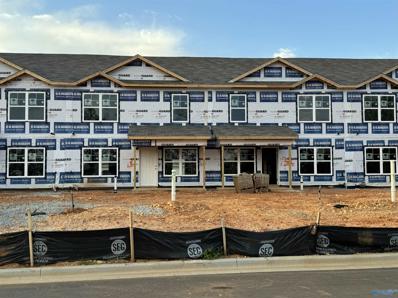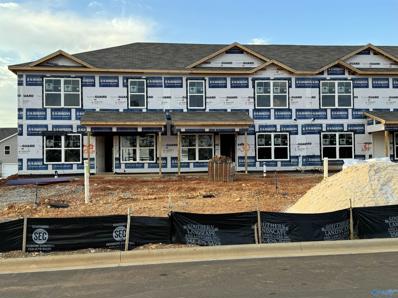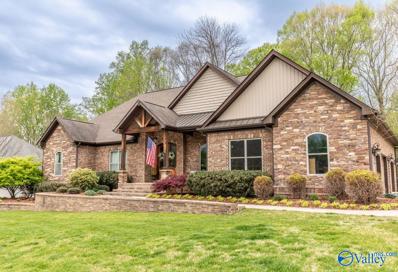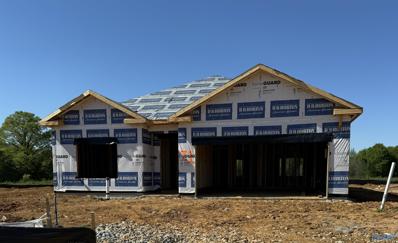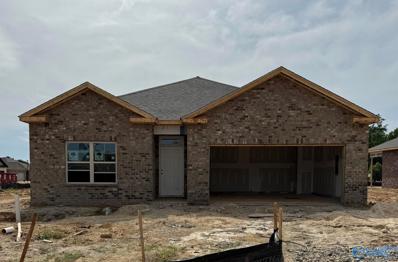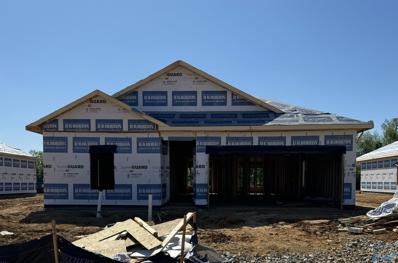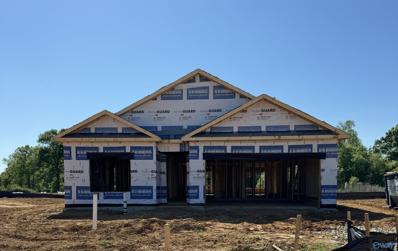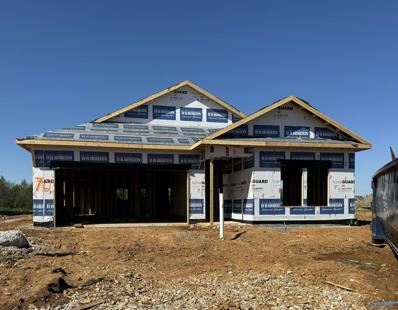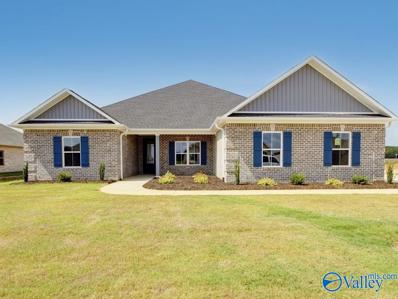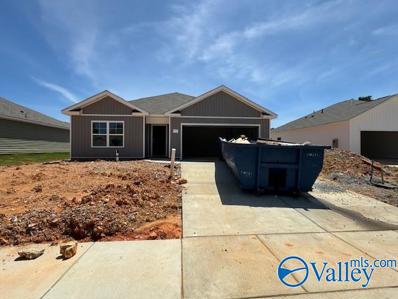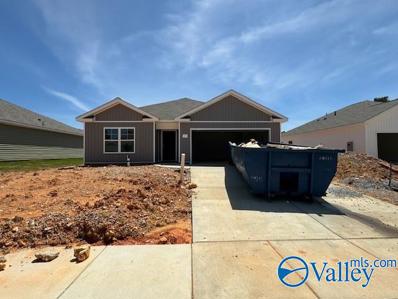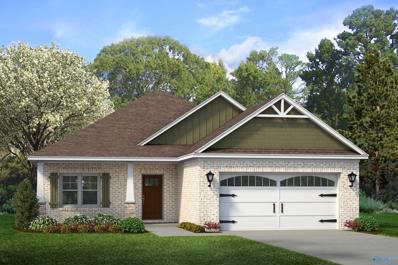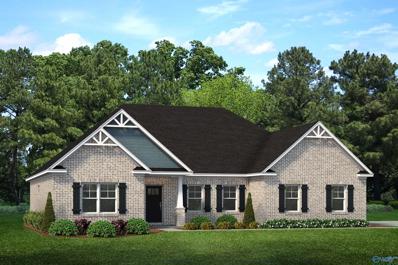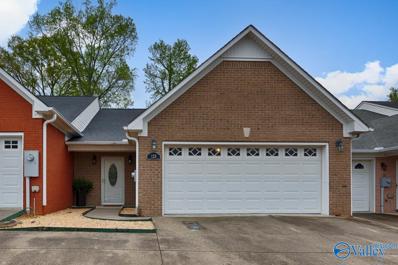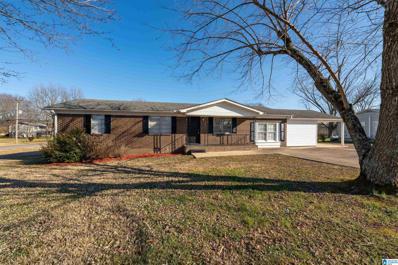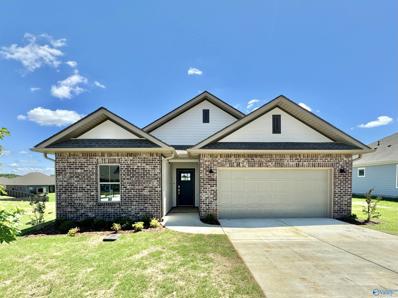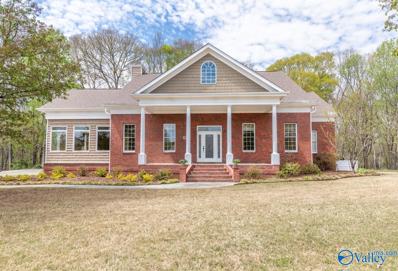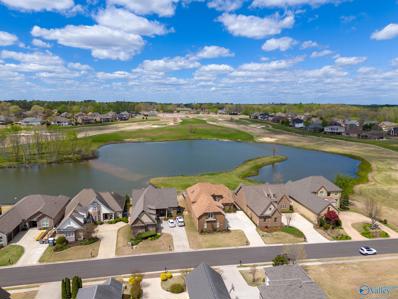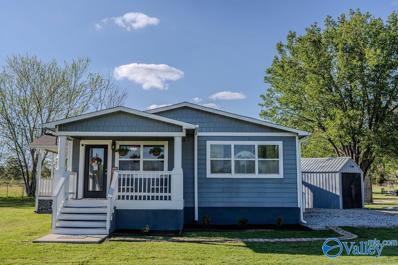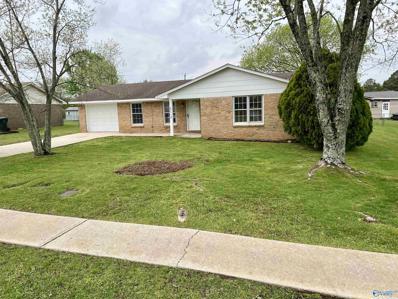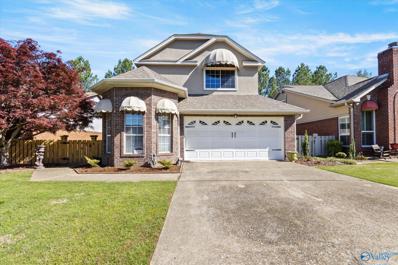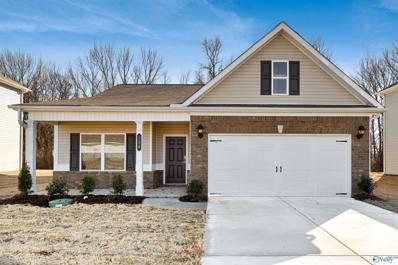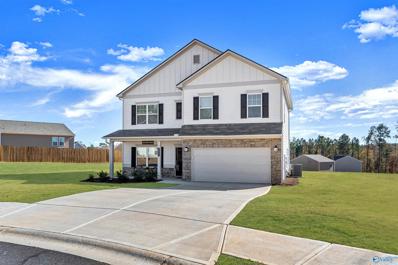Athens AL Homes for Sale
- Type:
- Townhouse
- Sq.Ft.:
- 1,576
- Status:
- Active
- Beds:
- 3
- Baths:
- 2.25
- MLS#:
- 21858068
- Subdivision:
- Bainbridge
ADDITIONAL INFORMATION
Under Construction-Athens City Schools! - Beautiful INTERIOR UNIT Townhome! You'll Love This Great Location in the Heart of Athens Convenient to Schools, Restaurants and Shopping! The TWICKENHAM Floorplan is a Delightful Floor Plan with 3 Bedrooms and 2.5 Baths! The First Floor Features Lots of Great Open Space with LVP Flooring Throughout! Also Features a Large Family Room, Dining Room, and Beautiful Kitchen with Granite Countertops, Stainless Steel Appliances and Large Island with Seating! You'll Love the Master Suite with a Walk-in Closet, Double Vanity and Large Shower! Quartz in Master and 2nd Bathroom! Certified Smart Home Features Are Also Included!
$328,497
27249 Mckenna Drive Athens, AL 35613
- Type:
- Single Family
- Sq.Ft.:
- 2,136
- Status:
- Active
- Beds:
- 4
- Lot size:
- 0.17 Acres
- Baths:
- 3.00
- MLS#:
- 21858031
- Subdivision:
- Mallard Landing
ADDITIONAL INFORMATION
Coming Soon-****COMING SOON****Featuring plenty of natural light, The Everett’s open-concept family room and kitchen are perfect for entertaining. The Master Suite offers plenty of space, and its walk-in closet has room to spare – leading into the laundry room for your convenience. With four bedrooms, there’s room for everyone, and the rear patio offers a quiet retreat.
- Type:
- Townhouse
- Sq.Ft.:
- 1,576
- Status:
- Active
- Beds:
- 3
- Baths:
- 2.25
- MLS#:
- 21858067
- Subdivision:
- Bainbridge
ADDITIONAL INFORMATION
Under Construction-Athens City Schools! - Beautiful INTERIOR UNIT Townhome! You'll Love This Great Location in the Heart of Athens Convenient to Schools, Restaurants and Shopping! The TWICKENHAM Floorplan is a Delightful Floor Plan with 3 Bedrooms and 2.5 Baths! The First Floor Features Lots of Great Open Space with LVP Flooring Throughout! Also Features a Large Family Room, Dining Room, and Beautiful Kitchen with Granite Countertops, Stainless Steel Appliances and Large Island with Seating! You'll Love the Master Suite with a Walk-in Closet, Double Vanity and Large Shower! Quartz in Master and 2nd Bathroom! Certified Smart Home Features Are Also Included!
- Type:
- Townhouse
- Sq.Ft.:
- 1,576
- Status:
- Active
- Beds:
- 3
- Baths:
- 2.25
- MLS#:
- 21858066
- Subdivision:
- Bainbridge
ADDITIONAL INFORMATION
Under Construction-Athens City Schools! - Beautiful INTERIOR UNIT Townhome! You'll Love This Great Location in the Heart of Athens Convenient to Schools, Restaurants and Shopping! The TWICKENHAM Floorplan is a Delightful Floor Plan with 3 Bedrooms and 2.5 Baths! The First Floor Features Lots of Great Open Space with LVP Flooring Throughout! Also Features a Large Family Room, Dining Room, and Beautiful Kitchen with Granite Countertops, Stainless Steel Appliances and Large Island with Seating! You'll Love the Master Suite with a Walk-in Closet, Double Vanity and Large Shower! Quartz in Master and 2nd Bathroom! Certified Smart Home Features Are Also Included!
- Type:
- Single Family
- Sq.Ft.:
- 3,590
- Status:
- Active
- Beds:
- 4
- Lot size:
- 1.17 Acres
- Year built:
- 2015
- Baths:
- 3.50
- MLS#:
- 21858058
- Subdivision:
- Forest Hills
ADDITIONAL INFORMATION
This Home Is A Definite MUST SEE!! Totally Custom Built Home In Athens City. Home Features: Basement With Safe Room, Laundry Room Upstairs and in Basement, Hardwood On Main Level, Thermador Stainless Appliances, Full Size Side By Side Refrigerator and Freezer, Custom Cabinets, Custom Kitchen Island, Two Gas Fireplaces and One is Double Sided, Custom Trim Package, Custom Wood Beams In Family and Dining Rooms, Custom Closets, Walk Out Basement That Is Also Plumbed For Kitchenette. Custom Back Porch on Main Level, Sprinkler System, Outdoor Eave Lighting, Three Car Garage on a Large Lot with privacy in Back Yard. Back Yard Extends Past Spring Fed Creek. Call Today For Your Private Showing!!
- Type:
- Single Family
- Sq.Ft.:
- 1,884
- Status:
- Active
- Beds:
- 4
- Lot size:
- 0.3 Acres
- Baths:
- 2.00
- MLS#:
- 21858030
- Subdivision:
- Jones Spring
ADDITIONAL INFORMATION
Under Construction-You’re sure to love this beautiful Cali with lots of living space! This floor plan with 9'ceilings offers a truly grand entrance . The house chef will enjoy this kitchen with lots of solid surface counter space, large island, stainless smooth top range, microwave, dishwasher and walk-in pantry! Crown molding in main living areas is another impressive feature. Open plan with large dining off living room. You’ll love the master suite; bath has tile floors, quartz double vanity, master tub, separate shower and walk-in closet. This home will be ready by approximately July.
- Type:
- Single Family
- Sq.Ft.:
- 1,884
- Status:
- Active
- Beds:
- 4
- Lot size:
- 0.24 Acres
- Baths:
- 2.00
- MLS#:
- 21858041
- Subdivision:
- Jones Spring
ADDITIONAL INFORMATION
Under Construction-You’re sure to love this beautiful Cali with lots of living space! This floor plan with 9'ceilings offers a truly grand entrance . The house chef will enjoy this kitchen with lots of solid surface counter space, large island, stainless smooth top range, microwave, dishwasher and walk-in pantry! Crown molding in main living areas is another impressive feature. Open plan with large dining off living room. You’ll love the master suite; bath has tile floors, quartz double vanity, master tub, separate shower and walk-in closet. This home will be ready by July.
- Type:
- Single Family
- Sq.Ft.:
- 1,558
- Status:
- Active
- Beds:
- 4
- Lot size:
- 0.19 Acres
- Baths:
- 2.00
- MLS#:
- 21858038
- Subdivision:
- Jones Spring
ADDITIONAL INFORMATION
Under Construction-You’re sure to love this beautiful Freeport with lots of living space! This floor plan offers a luxurious and finished look with crown molding in the main living areas of the home. The house chef will enjoy this kitchen with lots of granite counter space, staggered cabinets, large island and pantry! The 9ft ceiling in the spacious family room is another impressive feature. You’ll love the master suite, wide shower, double sink/quartz counter vanity and more. USDA eligible. This home will be ready by July. Lock in your home price now.
- Type:
- Single Family
- Sq.Ft.:
- 1,884
- Status:
- Active
- Beds:
- 4
- Lot size:
- 0.2 Acres
- Baths:
- 2.00
- MLS#:
- 21858036
- Subdivision:
- Jones Spring
ADDITIONAL INFORMATION
Under Construction-You’re sure to love this beautiful Cali with lots of living space! This floor plan with 9'ceilings offers a truly grand entrance . The house chef will enjoy this kitchen with lots of solid surface counter space, large island, stainless smooth top range, microwave, dishwasher and walk-in pantry! Crown molding in main living areas is another impressive feature. Open plan with large dining off living room. You’ll love the master suite; bath has tile floors, quartz double vanity, master tub, separate shower and walk-in closet. This home will be ready approximately July.
- Type:
- Single Family
- Sq.Ft.:
- 2,016
- Status:
- Active
- Beds:
- 5
- Lot size:
- 0.3 Acres
- Baths:
- 3.00
- MLS#:
- 21858029
- Subdivision:
- Jones Spring
ADDITIONAL INFORMATION
Under Construction-Under Construction - The Lakeside floorplan features five bedrooms, spacious Livingroom, dining room that's connected to the kitchen. The large owner's suite includes a walk-in closet. With 5 bedrooms and 3 baths, this plans has enough room for everyone. Crown molding in the main living area, granite kitchen counters, 9ft ceilings, separate shower and master tub. This home will be ready in approximately July.
- Type:
- Single Family
- Sq.Ft.:
- 2,645
- Status:
- Active
- Beds:
- 4
- Lot size:
- 0.33 Acres
- Year built:
- 2024
- Baths:
- 3.00
- MLS#:
- 21858028
- Subdivision:
- Highland Ridge
ADDITIONAL INFORMATION
FREE FENCE PLUS LENDER INCENTIVES - 3 CAR GARAGE - NO CARPET - 12' CEILINGS - EXTENSIVE TRIM. Mayfield A is a 4 bedroom, 3 bath home. Open kitchen has 12' ceiling, soft close custom cabinets w/ undercabinet lights, granite, large island with storage & seating, Gas Range Package, tile backsplash & corner walk-in pantry. Family Room has 12' ceiling, recessed lights, ceiling fan & gas-log fireplace: Formal Dining Room w/10' coffered ceiling. Master Bedroom w/dbl. trey ceiling, recessed lights, ceiling fan. Master bath includes freestanding tub, tile shower w/ dbl. shower heads & rimless door & large walk-in closet. Bedrooms w/ ceiling fans, crown. All baths have granite.
- Type:
- Single Family
- Sq.Ft.:
- 1,272
- Status:
- Active
- Beds:
- 3
- Lot size:
- 0.19 Acres
- Baths:
- 1.75
- MLS#:
- 21858007
- Subdivision:
- Abbey Brook
ADDITIONAL INFORMATION
Under Construction-You'll find the Aldridge plan offers a private bedroom, large closet and an ensuite bath with Quartz double vanity, large shower & closet. In the main living area, you'll find the open concept kitchen, dining & living room has natural light. Enjoy the kitchen with range/oven, microwave, dishwasher, disposal & pantry. The hall off the great room is the 2nd and 3rd bedrooms, full bathroom and linen closet. Luxury vinyl plank flooring in main living areas, carpeted bedrooms. This home comes standard with a Smart Home Technology package to be installed with control panel, programmable thermostat, Amazon Echo Dot, front door keypad lock & Sky Bell doorbell. All information TBV
- Type:
- Single Family
- Sq.Ft.:
- 1,784
- Status:
- Active
- Beds:
- 4
- Lot size:
- 0.19 Acres
- Year built:
- 2024
- Baths:
- 1.75
- MLS#:
- 21858003
- Subdivision:
- Abbey Brook
ADDITIONAL INFORMATION
Under Construction-Est completion- July. Great new Athens community! The Cali is a 1784sqft. 4bd,2ba,2 car floorplan. Spacious kitchen offers a large kitchen island, solid surface counters, pantry, SS range/oven, microwave, dishwasher and disposal. Dining area with atrium doors leading to rear patio. LVP flooring through-out main living areas and wet areas. The owner suite features ensuite bath with walk-in shower, double vanities, large walk-in closet and additional closet. Three additional bedrooms with hall bath, linen closet and laundry room. Built in smart home technology! Special Closing cost incentives available that can lower your rate! All information to be verified by purchaser.
- Type:
- Single Family
- Sq.Ft.:
- 1,709
- Status:
- Active
- Beds:
- 3
- Baths:
- 2.00
- MLS#:
- 21857965
- Subdivision:
- Brookhill Cottages
ADDITIONAL INFORMATION
Proposed Construction-The Hawthorne floorplan features 3 bedrooms & 2 full bathrooms. Separate laundry room and both baths feature tile floors. The kitchen & vanities have granite countertops. Available options are to have a gas stove, vault the ceiling in the living room. Call for a list of all the available options and the abundance of standard amenities.
$465,500
22393 Players Lane Athens, AL 35613
- Type:
- Single Family
- Sq.Ft.:
- 2,449
- Status:
- Active
- Beds:
- 3
- Lot size:
- 0.37 Acres
- Baths:
- 2.50
- MLS#:
- 21857941
- Subdivision:
- Southern Gayles
ADDITIONAL INFORMATION
"The Hancock" is a beautiful house that features three bedrooms, two and a half bathrooms, and a three-car garage. The master bedroom is located in a secluded area and comes with a glamour bath that features a split vanity, a soaker tub, a separate shower, and a walk-in closet. The family room is spacious and perfect for hosting guests, and the open kitchen layout makes entertaining enjoyable. The house also includes a large study, which is great for anyone who needs a home office. You can take advantage of a cash incentive up to $20,000, and the estimated completion date for the house is August 2024.
$235,000
123 Santana Drive Athens, AL 35611
- Type:
- Townhouse
- Sq.Ft.:
- 1,421
- Status:
- Active
- Beds:
- 2
- Year built:
- 2005
- Baths:
- 2.00
- MLS#:
- 21857922
- Subdivision:
- New Haven
ADDITIONAL INFORMATION
This two-bedroom/two-bath townhome is conveniently located to the medical district, downtown, restaurants and shopping! The cozy living room has a gas log fireplace and beautiful crown molding. The eat in kitchen is spacious and the sunroom opens up to your private patio. Updates include fresh paint throughout, new flooring in the bedrooms, hallway and sunroom, new hot water heater and air purifier. Schedule your appointment today!
$219,000
13728 Dart Circle Athens, AL 35611
- Type:
- Single Family
- Sq.Ft.:
- 1,950
- Status:
- Active
- Beds:
- 4
- Lot size:
- 0.28 Acres
- Year built:
- 1972
- Baths:
- 2.00
- MLS#:
- 21382534
- Subdivision:
- None
ADDITIONAL INFORMATION
If you are looking for an investment property in the Athens area then this property might be just what you are looking for. This property was renovated in 2020 with a new roof, AC, flooring, water heater, interior painting, and much more. Current lease runs through January of 2026.
$325,290
15010 Demarie Lane Athens, AL 35613
- Type:
- Single Family
- Sq.Ft.:
- 1,943
- Status:
- Active
- Beds:
- 4
- Lot size:
- 0.19 Acres
- Year built:
- 2024
- Baths:
- 3.00
- MLS#:
- 21857868
- Subdivision:
- Browns Crossing West
ADDITIONAL INFORMATION
*30-Year Fixed Rates as low as 4.75%. Promo expires 4/28/2024. Zero down program available. Restrictions apply. Book Appt TODAY to tour and learn more!* The NEW Trevi II plan. This new single-level home is designed to meet the needs of the modern family. The home features an open-concept layout that seamlessly blends the kitchen with the living and dining areas, with a covered porch offering seamless outdoor transitions. A versatile flex space is located off the entry, serving as the ideal space for a studio or home office. Community is conveniently located right off Hwy72 with easy access to I-65. USDA eligible. Photos of similar model. Finishes may vary. Est Apr completion.
- Type:
- Single Family
- Sq.Ft.:
- 5,416
- Status:
- Active
- Beds:
- 4
- Lot size:
- 1.8 Acres
- Year built:
- 2000
- Baths:
- 3.50
- MLS#:
- 21857812
- Subdivision:
- Forest Hills
ADDITIONAL INFORMATION
$50K ALLOWANCE! Beautiful custom one owner home on amazing lot in highly sought after neighborhood! 1.8 acres of wooded privacy w/creek. Watch for deer, turtles & fish! So much character in this home! Foyer greets you with marble floors & stunning staircase. Study boast solid oak trim, doors with stained glass & fireplace. Large kitchen with brick encased cook area and LARGE windows in the breakfast area. Newly refinished wood floors downstairs. Double staircases to the upstairs. Sellers are also offering a $50K allowance to continue with updates yourself and make this home yours! So much potential to make these house even better! Newer roof. Community Pool!!
- Type:
- Single Family
- Sq.Ft.:
- 4,397
- Status:
- Active
- Beds:
- 4
- Lot size:
- 0.22 Acres
- Year built:
- 2008
- Baths:
- 4.50
- MLS#:
- 21857825
- Subdivision:
- Canebrake
ADDITIONAL INFORMATION
Enjoy VISTAS of glistening waters and the meticulously maintained HOLES 9 & 18. The home's strategic positioning allows for easy access to HOLE 17, making it a golfer's paradise. With catch & release lakes, the property does not just offer a home but a lifestyle. Elegantly appointed spaces blend comfort & luxury. Catering to guests or providing an opulent retreat, the SEPARATE SUITE/4th bedroom comes complete with a WET BAR. No detail has been overlooked, including an almost new TANKLESS WATER HEATER and recently replaced HVAC units. The refinished HARDWOOD FLOORS exude warmth and elegance throughout the home. List of updates available. Don't miss the opportunity to own a slice of paradise.
- Type:
- Single Family
- Sq.Ft.:
- 1,313
- Status:
- Active
- Beds:
- 3
- Baths:
- 2.00
- MLS#:
- 21857813
- Subdivision:
- Metes And Bounds
ADDITIONAL INFORMATION
This cutie was completely renovated recently and has been meticulously maintained! If you love a peaceful setting, but also enjoy the convenience of being near town, you MUST SEE this property! Too many upgrades to list on this house! It has not one, but THREE, porches AND an outdoor storage shed, which was recently extended and will be great for all the yard equipment (or a side-by-side!).
- Type:
- Single Family
- Sq.Ft.:
- 1,302
- Status:
- Active
- Beds:
- 3
- Year built:
- 1986
- Baths:
- 1.50
- MLS#:
- 21857809
- Subdivision:
- Sommer South
ADDITIONAL INFORMATION
Charming 3BD/2BA in Athens City limits. Renovated with LVP floors throughout. Property has been well maintained. Schedule your showing today!
- Type:
- Single Family
- Sq.Ft.:
- 1,788
- Status:
- Active
- Beds:
- 3
- Year built:
- 1991
- Baths:
- 2.50
- MLS#:
- 21857679
- Subdivision:
- The Vineyard
ADDITIONAL INFORMATION
Don't miss out on this stunning 3-bedroom, 2.5-bath home nestled in a charming community! The Vineyard boasts lush landscaping and a community dock with serene lake views. Inside, you'll find stunning upgrades featuring all new designer lighting, remodeled kitchen and more with an inviting open floor plan, complete with wood floors. The spacious great room features vaulted ceilings, a cozy gas fireplace, while the adjacent dining room offers ample space and a bay window. The kitchen and breakfast area are generously sized. Retreat to the large master bedroom, which includes a luxurious en-suite bath and walk-in closet. Upstairs, two additional guest brms. and bath.
- Type:
- Single Family
- Sq.Ft.:
- 1,701
- Status:
- Active
- Beds:
- 3
- Lot size:
- 0.21 Acres
- Baths:
- 2.00
- MLS#:
- 21857741
- Subdivision:
- Briarpatch
ADDITIONAL INFORMATION
Proposed Construction-The Pearson ranch greets you with a welcoming front porch. Thoughtfully laid out to maximize each space to the fullest, you'll find a dining area that opens to a surprisingly large kitchen with an optional center island. A family room leads to the backyard and reveals a private entry to the owner's suite with a walk-in closet and an en suite bath. Owners will find a convenient mud room and laundry just off the garage entry to maximize organization.
- Type:
- Single Family
- Sq.Ft.:
- 2,372
- Status:
- Active
- Beds:
- 4
- Lot size:
- 0.21 Acres
- Baths:
- 2.50
- MLS#:
- 21857739
- Subdivision:
- Briarpatch
ADDITIONAL INFORMATION
Proposed Construction-The McGinnis is a two-story plan with a welcoming wide entry leading to a traditional dining room that's perfect for entertaining. Both the kitchen and family room live to the rear of the home, with convenient access to the yard. Upstairs you'll find the spacious owner's suite and three secondary bedrooms, each with walk-in closets. A large secondary bathroom and ample laundry room are located off of the open loft. For flexible living, a study or fifth bedroom and full bath is optional on the first floor.

Athens Real Estate
The median home value in Athens, AL is $313,450. This is higher than the county median home value of $159,800. The national median home value is $219,700. The average price of homes sold in Athens, AL is $313,450. Approximately 58.47% of Athens homes are owned, compared to 31.75% rented, while 9.77% are vacant. Athens real estate listings include condos, townhomes, and single family homes for sale. Commercial properties are also available. If you see a property you’re interested in, contact a Athens real estate agent to arrange a tour today!
Athens, Alabama has a population of 24,735. Athens is less family-centric than the surrounding county with 25.85% of the households containing married families with children. The county average for households married with children is 32.38%.
The median household income in Athens, Alabama is $47,741. The median household income for the surrounding county is $52,831 compared to the national median of $57,652. The median age of people living in Athens is 40.4 years.
Athens Weather
The average high temperature in July is 89.6 degrees, with an average low temperature in January of 30.4 degrees. The average rainfall is approximately 56 inches per year, with 1.1 inches of snow per year.
