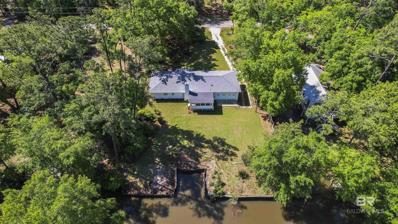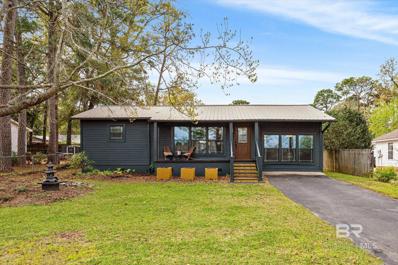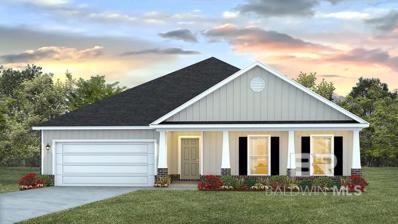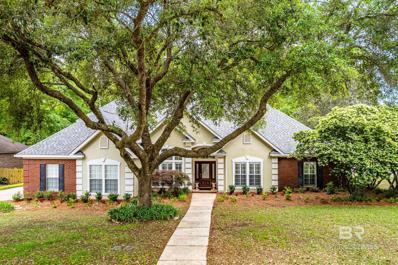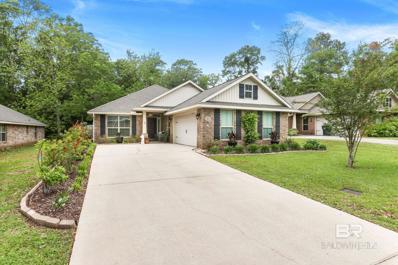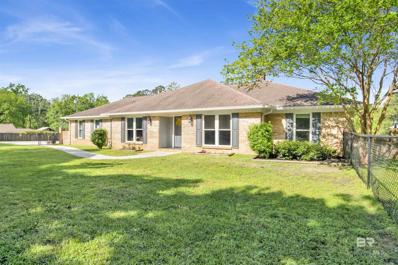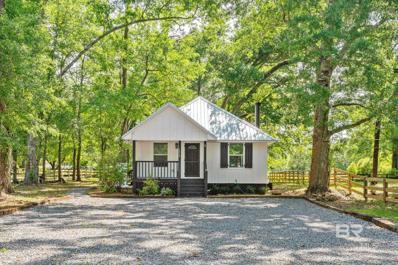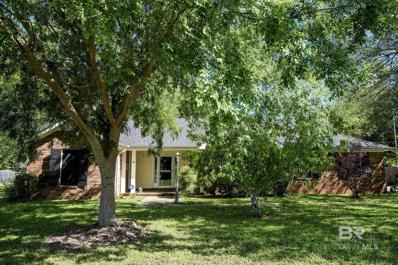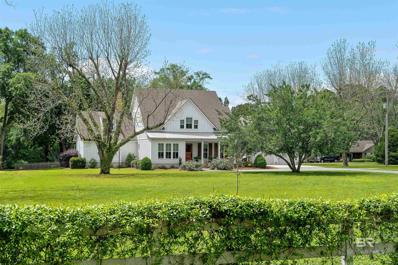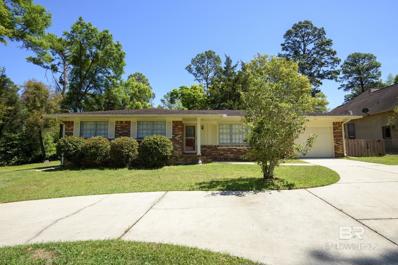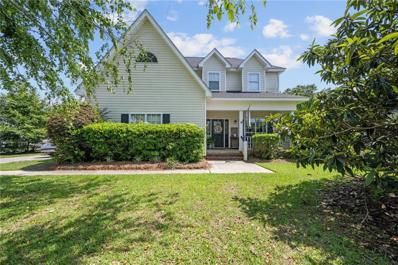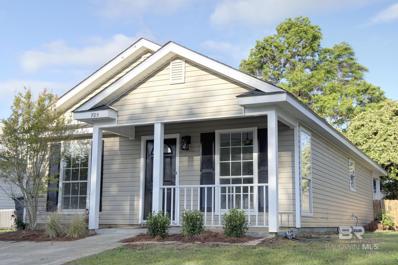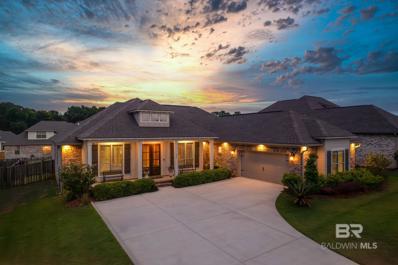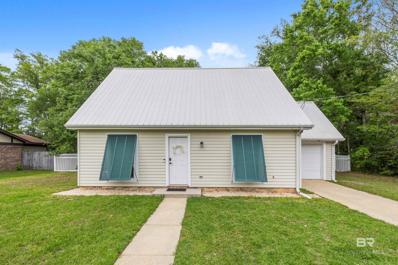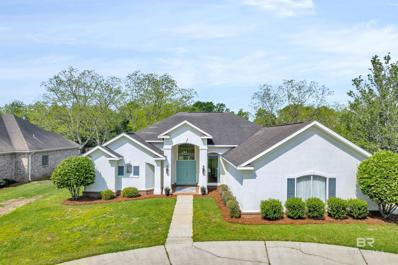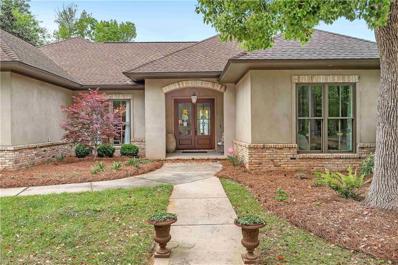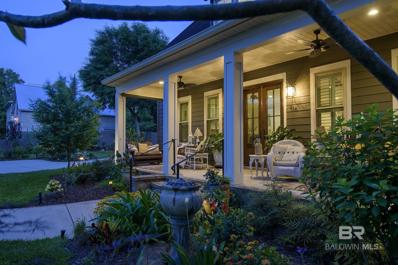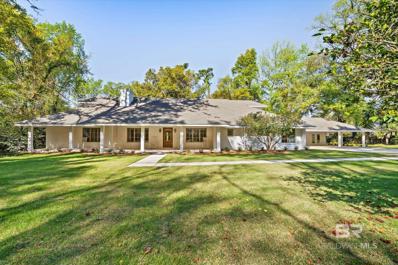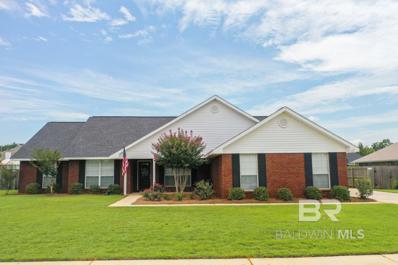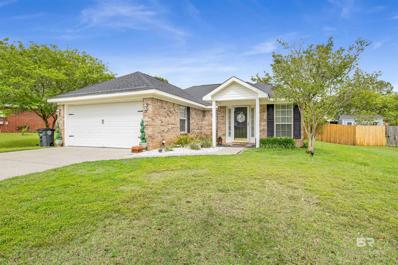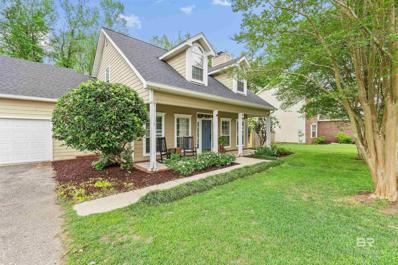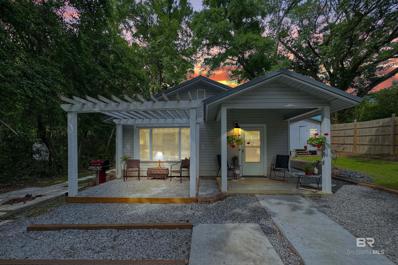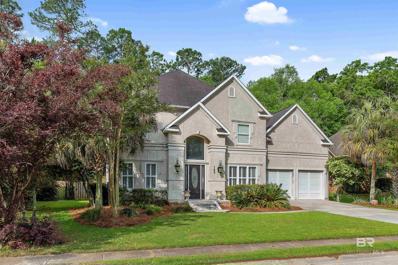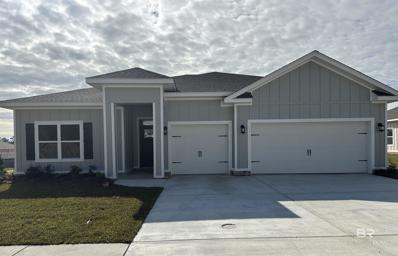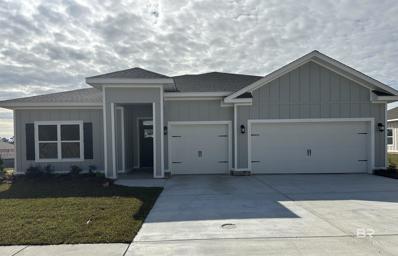Fairhope AL Homes for Sale
- Type:
- Ranch
- Sq.Ft.:
- 1,484
- Status:
- Active
- Beds:
- 3
- Lot size:
- 0.49 Acres
- Year built:
- 1973
- Baths:
- 2.00
- MLS#:
- 360847
- Subdivision:
- Bay Haven
ADDITIONAL INFORMATION
Canal living at an unbeatable price with NO HOA!! This meticulously updated home seamlessly blends modern conveniences with timeless charm. Recent enhancements include a fortified roof, 2023 HVAC, 2022 water heater and a 2023 septic tank, this will give peace of mind for years to come. Outside, the curb appeal has been updated with new sod and landscaping complemented by fresh paint on both exterior and interior. Step inside to discover an inviting layout with a formal dining room to the left of the foyer or head straight into the seamlessly connecting living room and kitchen, notice the crown molding and plantation shutters. The kitchen exudes contemporary elegance with sleek (re-finished) white cabinets and black countertops, perfectly contrasting with the vintage allure of brick flooring. Step into the sunroom through the new french doors and enjoy the canal view, creating an ideal space for relaxation. The bedrooms have newly installed LVP flooring. This property is almost a half acre located in the relaxing community of Bay Haven, conveniently located to most destinations. Whether you are seeking a rental investment (short-term rentals allowed), a cozy second home, or a permanent residence, this versatile property is the perfect one!
- Type:
- Other
- Sq.Ft.:
- 1,313
- Status:
- Active
- Beds:
- 3
- Lot size:
- 0.2 Acres
- Year built:
- 1962
- Baths:
- 2.00
- MLS#:
- 359368
- Subdivision:
- Volanta
ADDITIONAL INFORMATION
Location! This beautifully renovated cottage is a short walk or bike down to Mobile Bay and Fairhope Yacht Club for AMAZING sunsets! It is also a short golf cart ride to downtown Fairhope and all its shops and dining. No stone was left unturned when renovating... Updates include new roof in 2021, fresh exterior and interior paint, new water heater, new porch roof, new floors in bathrooms, refinished original hardwood floors, new electrical panel and replaced all outlets to code, full home surge protector and new EV charger outlet. The whole kitchen remodel includes reverse osmosis water filter, new appliances, added island for more counter space, under cabinet lighting and wood ceiling. There was a new vapor barrier put down, 4 new doors installed, security cameras, and a concrete slab poured by storage area. Arrow termite bond was just renewed in March and is transferable.
- Type:
- Single Family
- Sq.Ft.:
- 2,306
- Status:
- Active
- Beds:
- 4
- Year built:
- 2024
- Baths:
- 3.00
- MLS#:
- 360850
- Subdivision:
- Longbranch
ADDITIONAL INFORMATION
Spacious corner lot near downtown Fairhope! Welcome to this charming craftsman-style Victoria plan, nestled on a beautiful lot in Longbranch, with tree-line view from the back porch. Boasting 2306 square feet, this spacious layout offers 4 bedrooms and 2.5 baths, providing ample space for comfortable living. As you approach, you'll be greeted by a welcoming front porch, perfect for enjoying the outdoors. Step inside to discover an inviting open-concept layout, ideal for modern living and entertaining. The heart of the home features a stylish kitchen adorned with sleek quartz countertops and gas range, offering both functionality and elegance. Vinyl flooring throughout the house adds durability and easy maintenance while providing a warm ambiance. The thoughtful split-bedroom plan ensures privacy and tranquility for all occupants. Retreat to the generously sized bedrooms for relaxation after a long day. The primary suite offers a peaceful oasis with an en-suite bathroom, providing a serene escape. Venture outside to the backyard oasis, where you'll be treated to stunning views of the lush tree line, creating a serene backdrop for outdoor gatherings and moments of quiet reflection. With its craftsman charm, modern amenities, and serene surroundings, this home is a perfect blend of comfort and style, inviting you to create lasting memories in a peaceful setting. Gold Fortified Home TM certification and will be equipped with Smart Home Technology. Home also includes a one-year builder's warranty and 10-year structural warranty. Estimated Completion of June/July 2025!
$699,000
115 Easton Circle Fairhope, AL 36532
- Type:
- Other
- Sq.Ft.:
- 3,740
- Status:
- Active
- Beds:
- 5
- Lot size:
- 0.4 Acres
- Year built:
- 2000
- Baths:
- 4.00
- MLS#:
- 360845
- Subdivision:
- Rock Creek
ADDITIONAL INFORMATION
Nestled on a quiet circle in the Rock Creek Golf Community, this 5 BR / 3 ½ bath home exudes quality craftmanship and thoughtful design. The open floorplan offers 4 spacious bedrooms and 2½ baths on the main level plus an oversized 5th bedroom or office, a full bath, and a 21 x 22 media/bonus room with wet bar on the 2nd level. The ROOF was replaced in 2021. Natural light flows through the tall windows and plantation shutters to highlight the elegant wood floors, high ceilings, and abundant crown molding. A gas fireplace and surround sound provide additional ambiance in the living room while the kitchen features a large pantry, built-in desk, freshly painted cabinets, and newer appliances, including a gas stove. Dining options include a formal dining room, breakfast area, and covered back porch. The premium corner lot has a large, flat, fenced backyard that makes a great playground and would accommodate a pool. The covered porch and newly painted deck are perfect for relaxing or entertaining. Enjoy walks & bike rides through the neighborhood, play a game of golf, or enjoy a delicious meal at the Rock Creek Golf Club. This neighborhood is centrally located on the Eastern Shore, just minutes from the Fairhope Yacht Club & downtown Fairhope, 15 min to I-10, and less than an hour to the white sandy beaches on the Gulf of Mexico.
Open House:
Sunday, 4/28 2:00-5:00PM
- Type:
- Other
- Sq.Ft.:
- 2,198
- Status:
- Active
- Beds:
- 3
- Lot size:
- 0.25 Acres
- Year built:
- 2013
- Baths:
- 2.00
- MLS#:
- 360826
- Subdivision:
- Huntington Woods
ADDITIONAL INFORMATION
This elegant but traditional single-family home sits on a serene, quiet and tree lined backyard oasis. It’s located in the highly desirable Huntington Woods Subdivision. Hop in your golf cart and within minutes you’re at the Grand Hotel, Golf course, or head down to the pier just minutes to downtown Fairhope. Nestled at the end of Charing Cross St. the property backs up to a heavily wooded green space for privacy. The landscaped grounds are warm and inviting as you pull up into the drive. Upon entering the home, you are greeted by a very bright and open floor plan seamlessly connecting the kitchen to the living area and then leading you into the gorgeous sunny backyard. Before going outside you must see, the meticulous attention to detail which includes a 13 foot cathedral ceiling hovering over the living space. In the kitchen is a new unique custom built large island with matching granite kitchen countertops both of which accommodate seating for those large family gatherings. The kitchen boasts lots of cabinet storage as well as an oversized walk-in pantry, a canners dream. New high end lighting fixtures, wagon wheel chandelier and ceiling fans all throughout are for elegance and comfort. Several things to note: New luxury carpet in bedrooms, Lovely LVP flooring throughout, Large walk in laundry room, Tray ceiling in Master bedroom, hurricane shutters and hurricane garage door, and Nest doorbell. Outside accoutrements include new 14’ x 28’ stamped and stained patio, enclosed by black decorative fencing, new 10’ x 12’ Graceland shed, private fencing, new large concrete fountain, screened in back porch, several varieties of fruit trees, and gorgeous Edison bulb string patio lights. Make an appointment today and relax in the backyard while you envision this property becoming yours.
- Type:
- Other
- Sq.Ft.:
- 2,730
- Status:
- Active
- Beds:
- 4
- Lot size:
- 4.7 Acres
- Year built:
- 1978
- Baths:
- 2.00
- MLS#:
- 360825
ADDITIONAL INFORMATION
Discover the extraordinary and unique charm of this property, where not one but TWO beautifully renovated homes await on 4.7 acres of picturesque land just minutes from downtown Fairhope. Live in one house and have family in the other OR the second home would make a great investment as a rental property. There is plenty of space between the homes for privacy. The main house boasts 4 bedrooms and 2 baths, 2730 sq ft and offers spacious and comfortable living spaces for your family. Renovations include New HVAC, New Gutters, New Shed, New Fridge, New Washer and Dryer, New Dish washer and they added an addition to the home extending the living room with vaulted ceilings. The second home impresses with 4 bedrooms plus a loft and 2 baths, 1523 sq ft, providing ample room for guests or extended family members. Like the main house, the second home is also renovated ... additional 3 bedrooms and bath added in 2021 and remodeled with fresh paint inside and out, new flooring, landscaping, new kitchen appliances, and tankless hot water heater for new bathroom. Plenty of room for the family and pets to run! Spread out on 4.7 acres of lush land, offering privacy and room to roam. A large barn adds to the property's charm, and with farm animals allowed, you can create your own mini-farmstead. Enjoy leisurely afternoons fishing at the stocked pond, adding a touch of tranquility to your days. This unique property combines the best of country living with the convenience of being close to downtown Fairhope!
- Type:
- Other
- Sq.Ft.:
- 1,092
- Status:
- Active
- Beds:
- 3
- Lot size:
- 0.45 Acres
- Year built:
- 1994
- Baths:
- 2.00
- MLS#:
- 360824
- Subdivision:
- Herndon
ADDITIONAL INFORMATION
Cute house! Totally renovated. Being used as a short term rental. Great location, off Hwy 32 between Hwy 3 and Scenic 98. (ANY/ALL UPDATES ARE PER SELLER). LISTING BROKER MAKES NO REPRESENTATION TO SQUARE FOOTAGE ACCURACY. BUYER TO VERIFY.
- Type:
- Ranch
- Sq.Ft.:
- 1,822
- Status:
- Active
- Beds:
- 3
- Lot size:
- 0.36 Acres
- Year built:
- 1998
- Baths:
- 2.00
- MLS#:
- 360835
- Subdivision:
- Silverwood
ADDITIONAL INFORMATION
Welcome to 9735 Terrace Drive! This ranch-style home is nestled in the quaint Silverwood neighborhood. An established neighborhood with no HOA that is nice and quiet. Terrace Drive features 3 bedrooms and 2 bathrooms with a split-bedroom floor plan. Other features include an in kitchen breakfast nook, a separate dining room, and a large fenced-in yard. A new fortified roof was installed in 2022 and a new HVAC was installed in 2014, Cooks termite bond with formosan repair coverage. Just minutes from Downtown Fairhope, this home is close to shopping, dining, entertainment all with a rural, country setting. All information is deemed reliable, buyer/buyer agent is to verify any/all information deemed important.
$1,995,000
18327 S Section Street Fairhope, AL 36532
- Type:
- Other
- Sq.Ft.:
- 3,618
- Status:
- Active
- Beds:
- 4
- Lot size:
- 2.4 Acres
- Year built:
- 2017
- Baths:
- 4.00
- MLS#:
- 360786
- Subdivision:
- Metes and Bounds
ADDITIONAL INFORMATION
Come Home to a Destination of Paradise on 2.4 Acres in Fairhope with beautiful Live Oak trees that will make you want to stay at home and enjoy the peaceful serenity of your own backyard from the Screen Back Porch! This 2017 Custom-built GOLD FORTIFIED home has 4BR/4BA plus Office/Den (optional 5th BR) and attention to every detail throughout. The Primary BR & Bath Plus 2nd BR with Bath and the Office/Den are all on the First Floor. From the front wrap porch with full Old Chicago brick floors, enter through Cypress doors to High Ceilings, White Oak Hardwood Floors, Wood beams, Great Room full masonry Fireplace with gas starter has Old Chicago brick Hearth and Chimney, Open Floor plan to Dining Area and Kitchen, Kitchen with Granite Countertops and Center Island with Custom Pecan Countertop, Kitchen Aid Appliances, Two Ovens, Solid Wood interior Doors, Primary BR has adjoining Custom Bath with Double Vanities, Soaking Tub and Separate Shower, Walk in Closet, Two BRs with adjoining Bath upstairs, Central Vac, Laundry Room with Ice Maker, Full House Generator, Tankless Hot Water, Double Garage PLUS 25’x25’ heated and cooled Workshop, Fenced Back yard, Fire Pit, She Shed with Power/Water, Irrigation System, and so much more!! You will want to hurry to see this one! All information provided is deemed reliable but not guaranteed. Buyer or buyer’s agent to verify all information.
- Type:
- Ranch
- Sq.Ft.:
- 1,869
- Status:
- Active
- Beds:
- 3
- Lot size:
- 0.57 Acres
- Year built:
- 1965
- Baths:
- 2.00
- MLS#:
- 360792
- Subdivision:
- Deep Tree Forest
ADDITIONAL INFORMATION
Welcome home to this stunning and cozy 3 bedroom, 2 full bath gem in the highly desirable area of Fairhope! Recently refreshed with new paint and stylish light fixtures, this lovely abode boasts a brick exterior, a circular driveway, and gorgeous hardwood flooring throughout the main living areas and bedrooms. With an abundance of windows and a delightful great room with soaring ceilings, you'll enjoy lots of natural light and beautiful backyard views. This home has a tankless hot water heater and there is also a shed in the backyard. Conveniently located near shopping, schools, and the hospital, this property is a true find. Don't miss out on the opportunity to make it yours - schedule your showing today!
- Type:
- Single Family
- Sq.Ft.:
- 1,883
- Status:
- Active
- Beds:
- 3
- Lot size:
- 0.33 Acres
- Year built:
- 1999
- Baths:
- 3.00
- MLS#:
- 7367934
- Subdivision:
- River Oaks
ADDITIONAL INFORMATION
Come explore this rare opportunity in the heart of River Oak! This 2-story, 3-bedroom, 2.5-bathroom home offers a seamless blend of functionality and style. Step into a versatile space, perfect for a formal living room or office. The inviting 2-story family room, complete with a cozy fireplace, sets the stage for relaxation and entertainment. Embrace culinary creativity in the kitchen boasting multiple pantries, ideal for organization and convenience. Retreat to the primary suite featuring a soaking tub and separate shower, offering a sanctuary of comfort. Outside, a quaint patio awaits for grilling and gatherings, accompanied by a utility shed for added storage. Located minutes from downtown Fairhope, enjoy the enchanting ambiance of local shops, delectable dining, and cultural attractions. With schools and shopping nearby, embrace the ease of everyday living. Don’t miss the opportunity to call this residence your own! NOTE: Principals of the seller may share ownership in a licensed real estate brokerage. Buyer offered $1000 credit at closing with the use of the seller’s preferred lender!
- Type:
- Other
- Sq.Ft.:
- 1,275
- Status:
- Active
- Beds:
- 3
- Lot size:
- 0.1 Acres
- Year built:
- 2000
- Baths:
- 2.00
- MLS#:
- 360758
- Subdivision:
- Belle Chase
ADDITIONAL INFORMATION
Welcome to this charming Fairhope home with 3 bedrooms, 2 baths, and a fenced yard. The front and back covered porches offer relaxation spots. Updates include a 3-year-old fortified roof, refrigerator, dishwasher, and water heater. Enjoy new tiled floors throughout, smooth ceilings, new light fixtures, new ceiling fans, and new, elegant, quartz countertops. The interior is freshly painted in soft colors with plenty of natural light. The neighborhood features sidewalks, two playground areas, and it's close to Fairhope's amenities.
- Type:
- Single Family
- Sq.Ft.:
- 2,540
- Status:
- Active
- Beds:
- 4
- Lot size:
- 0.3 Acres
- Year built:
- 2020
- Baths:
- 3.00
- MLS#:
- 360745
- Subdivision:
- Old Battles Village
ADDITIONAL INFORMATION
Welcome Home to The Madison by Truland. This is one of the most popular floor plans Truland built. Enjoy mornings on the large front porch or in privacy on the extended back porch overlooking the exquisite landscape and courtyard. This home has a split floor plan with an oversized primary bedroom and bath. This home has been meticulously cared for and has many upgrades throughout. The back porch was extended for a large sitting and grilling area. Several evergreens have been planted to offer the back porch extra privacy. The landscape in the front and back has all been redone beautifully. OBV is just 1.5 miles from downtown where you can enjoy all the shopping and restaurants Fairhope has to offer.
$349,000
903 Diehl Avenue Fairhope, AL 36532
- Type:
- Other
- Sq.Ft.:
- 1,343
- Status:
- Active
- Beds:
- 3
- Lot size:
- 0.26 Acres
- Year built:
- 1976
- Baths:
- 2.00
- MLS#:
- 360724
- Subdivision:
- Rosa Acres
ADDITIONAL INFORMATION
Just listed in Fairhope!! Location, condition and price are just three of the many reasons this cute cottage will fly off the market quickly!! Located within walking distance of Fairhope East Elementary and many of Fairhope’s grocery stores, shops and restaurants, this home is truly right in the heart of our quaint coastal town. The property has amazing curb appeal with a metal roof, Bahama Shutters, an irrigation sprinkler system, and a large, fully fenced yard with plenty of room for your pets to run and play! The primary bedroom and bathroom are on the main floor along with an updated kitchen, a dining room with a sliding glass door overlooking the backyard, and a cozy living room. This home boasts luxury vinyl flooring throughout the living and bedroom areas (NO CARPET!!), tiled kitchen and bathrooms, freshly painted interior, and a separate dining area. The neighborhood is perfect for walking your pets, riding bikes, or taking a short golf cart ride to downtown Fairhope and Mobile Bay. Schedule your showing immediately as this home is not likely to stay on the market long!
- Type:
- Other
- Sq.Ft.:
- 2,500
- Status:
- Active
- Beds:
- 4
- Lot size:
- 0.74 Acres
- Year built:
- 1999
- Baths:
- 3.00
- MLS#:
- 360720
- Subdivision:
- Fairfield Place
ADDITIONAL INFORMATION
Nestled in a the sought-after and tranquil neighborhood of Fairfield Place, this stunning home boasts a sprawling .75 acre lot, exuding charm and convenience. With gas lights illuminating the front entrance, the residence welcomes you into a haven of comfort. Tall ceilings and detailed moldings grace the interior, showcasing a seamless blend of elegance and functionality. Enjoy the spaciousness of separate dining and breakfast areas, complemented by an open living space and a cozy den with a fireplace. The kitchen features granite countertops and stainless steel appliances, perfect for culinary enthusiasts. Retreat to the primary ensuite wing, while guests or family members enjoy the split floor plan for added privacy. Outside, a fenced backyard, spacious porch, and patio offer serene retreats for relaxation or gatherings. Oversized double garage ensures ample storage, while abundant windows invite natural light to accentuate the home's warmth. With a smart layout designed for both living and entertaining, this home epitomizes modern comfort and style. The horseshoe driveway makes for easy parking accommodating plenty of cars for entertaining. Don't miss this one, call today for your appointment to tour this showplace.
- Type:
- Single Family
- Sq.Ft.:
- 3,143
- Status:
- Active
- Beds:
- 4
- Lot size:
- 0.59 Acres
- Year built:
- 2006
- Baths:
- 3.00
- MLS#:
- 7367474
- Subdivision:
- Polo Ridge
ADDITIONAL INFORMATION
As you step into this residence nestled within Polo Ridge, a sense of quality envelops you. Seamlessly turnkey, it boasts expansive 10’ ceilings throughout, adorned with exquisite crown moldings, and a well-thought-out floor plan—all on a single level for convenience. Countless upgrades grace this abode, including state-of-the-art kitchen appliances such as a 6-burner gas cooktop, double ovens, and an ice maker. Lighting has been meticulously updated, complemented by the warm glow of a gas lantern. Recent enhancements extend to the plush carpeting, rejuvenated master bath, and the addition of a porch grill and fridge. Step outside to discover a delightful Gunite pool and an inviting outdoor shower, perfect for entertaining guests. Designed for gatherings, the home seamlessly transitions from formal areas to the generously sized kitchen and den, flowing effortlessly to the screened porch equipped with an outdoor kitchen and a wood-burning fireplace. The bedrooms are split, with an oversized primary suite that features a luxuriously updated primary bath, complete with a steam shower and a separate soaking tub. From the moment you drive up the circular driveway, the home exudes charm, set amidst meticulously landscaped grounds. Its prime location offers easy access to Fairhope and the esteemed Lakewood Golf Course, making it an ideal retreat for those seeking both luxury and convenience.
$1,198,000
218 Perdido Avenue Fairhope, AL 36532
- Type:
- Other
- Sq.Ft.:
- 2,928
- Status:
- Active
- Beds:
- 3
- Lot size:
- 0.37 Acres
- Year built:
- 2015
- Baths:
- 3.00
- MLS#:
- 360441
- Subdivision:
- Airey Heights
ADDITIONAL INFORMATION
Welcome to Low Country style living at its best, located in the heart of Fairhope with modern amenities and impeccable craftsmanship. Enjoy coastal living just minutes from downtown and bay access on an oversized landscaped lot. The open-concept living space boasts ten-foot ceilings, a gas fireplace, and custom kitchen with granite countertops. The primary suite features a luxurious bathroom and flexible space for an office or gym. Two additional bedrooms upstairs offer comfort and privacy for guests. Outside, the covered patio is perfect for al fresco dining in the fully fenced backyard. The property includes a two-car garage, workshop, side parking pad, and boat/trailer parking behind a double gate. HOA free neighborhood. This beautiful home is definitely a rare find. buyer/buyer's agent to verify al pertinent information.
- Type:
- Single Family
- Sq.Ft.:
- 5,019
- Status:
- Active
- Beds:
- 5
- Lot size:
- 1.26 Acres
- Year built:
- 1960
- Baths:
- 5.00
- MLS#:
- 360698
- Subdivision:
- Metes and Bounds
ADDITIONAL INFORMATION
If you’re searching for luxury finishes and maximum living space in a highly desirable location then you’ve arrived. Just blocks from Mobile Bay (with deeded private beach and bay access) on over an acre lot. The house recently underwent a complete restoration with no expense spared or detail overlooked. The expansive 5 bedroom, 4 1/2 bathroom home was upgraded with new plumbing, electrical, roof, HVAC, windows, appliances, security camera system, kitchen, bathrooms, etc. At just over 5,000 square feet of perfection, the house boasts of not only spacious rooms, but also additional areas such as two separate offices, a full butler’s kitchen, upstairs den, large bonus room, walk in pantry, and both front and back brick covered porches. Large lot with mature trees provides extra privacy; a well provides irrigation for the lawn. Pictures do not capture the true beauty of this home— it’s an absolute must see in person listing! Schedule a showing with your favorite realtor. Fairhope School district. All updates per the seller. Listing company makes no representation as to accuracy of square footage; buyer to verify.
$399,900
212 Heather Lane Fairhope, AL 36532
- Type:
- Other
- Sq.Ft.:
- 2,240
- Status:
- Active
- Beds:
- 4
- Lot size:
- 0.28 Acres
- Year built:
- 2006
- Baths:
- 2.00
- MLS#:
- 360684
- Subdivision:
- Southland Place
ADDITIONAL INFORMATION
Super cute, updated split-plan home with excellent curb appeal in close proximity to both Fairhope Middle School and Fairhope High School. With 4 bedrooms, 2 baths, and a bonus room (currently being used as a storage room), there is plenty of space. Upon entering the home, the dining room is to the right and is open to the spacious great room. The kitchen features stainless steel appliances, quartz countertops, a nice backsplash, painted cabinets, pantry, breakfast bar, and breakfast area. Primary bedroom is large and primary bath has double sinks with quartz countertops, separate garden tub and shower, two walk-in closets, private water closet and ceramic tile flooring. On opposite side of home, the bonus room and 3 bedrooms share a full hall bath. Utility room with storage cabinets and additional pantry leads to two car garage. Open back patio, large fenced backyard with storage shed. Updates include: New HVAC 2016 and 2017 inside and outside, 5-ton, new fortified roof January 2022. Updates since July 2022: Paint interior of home pure white, removed popcorn ceilings, new light fixtures and fans throughout, removed tile floors, new LVP flooring throughout, painted garage walls and floor, new mailbox, removed all wire shelving and put in wood shelves and rods for closets, new door locks, new pulls on cabinets, new faucets, new toilets, new front door, painted all inside cabinets SW Natural Choice, new quartz countertops, added backsplash in kitchen, new exterior lights, added garbage disposal, removed attic decking and added new attic decking, new hot water heater, added outside shed in backyard, replumbed house, and upgraded landscape. The seller is a licensed real estate broker in the state of Alabama. All information provided is deemed reliable but not guaranteed. Buyer or buyer’s agent to verify all information.
- Type:
- Other
- Sq.Ft.:
- 1,410
- Status:
- Active
- Beds:
- 3
- Lot size:
- 0.25 Acres
- Year built:
- 2003
- Baths:
- 2.00
- MLS#:
- 360663
- Subdivision:
- River Oaks
ADDITIONAL INFORMATION
Welcome to 157 Oakwood Avenue, nestled in the heart of picturesque Fairhope, AL. This gorgeous move in ready homes offers a blend of comfort, style, and practicality. Approximately 1,410 sqft with 3 bedrooms, 2 bathrooms, and a 2-car garage, along with a fenced backyard, this home ensures both relaxation and privacy. Step through the door to discover a meticulously maintained interior adorned with modern upgrades. From the new wood floors throughout (NO CARPET) the stone counters and fresh paint, every detail has been carefully chosen. Situated just moments from downtown Fairhope, this residence offers unparalleled convenience. Explore charming boutiques, savor culinary delights at local restaurants, or immerse yourself in the vibrant cultural scene—all just a stone's throw away. Plus, with schools and shopping nearby, daily errands become effortless.
- Type:
- Single Family
- Sq.Ft.:
- 1,673
- Status:
- Active
- Beds:
- 3
- Lot size:
- 0.25 Acres
- Year built:
- 1995
- Baths:
- 3.00
- MLS#:
- 360670
- Subdivision:
- River Mill
ADDITIONAL INFORMATION
Back on the market at no fault of sellers! Located in River Mill Subdivision in Fairhope, AL sits this charming creole style 3 bedrooms 2 1/2 bath home with attached garage. Sit and relax on the inviting covered front porch area. Upon entry notice the beautiful real hardwood flooring. The living area is light and bright with plenty of natural light and has a wood burning fireplace. Kitchen has tile flooring with black granite countertops and white cabinetry that opens up to the breakfast area leading out to 2 back decks for extra living and dining space. Located in hallway to garage is a half bath and nice size laundry room with access to backyard. The primary bedroom with ensuite is located on the main floor. Upstairs you will find the two spacious bedrooms with those charming window nooks, and a full bath. Per Seller New Roof 2021 New A/C 2019 Updated Fencing March 2024, Leaf Guard Gutters! Call your favorite realtor today for a private showing!
$329,900
Gayfer Court Fairhope, AL
- Type:
- Other
- Sq.Ft.:
- 826
- Status:
- Active
- Beds:
- 2
- Lot size:
- 0.16 Acres
- Year built:
- 1940
- Baths:
- 1.00
- MLS#:
- 360612
- Subdivision:
- Airey Heights
ADDITIONAL INFORMATION
Location is key! This cozy home is in the perfect location for sure. Take a short walk to Downtown Fairhope for great shopping or restaurants. Mobile Bay is just a stroll away down a private lane for a beautiful sunset. New Fortified Metal Roof installed in 2023. Great side yard with a nice size storage building. Short Term Rentals are not allowed. Buyer/Buyers Agent to verify all listing inforamtion.
- Type:
- Other
- Sq.Ft.:
- 3,406
- Status:
- Active
- Beds:
- 4
- Lot size:
- 0.28 Acres
- Year built:
- 2006
- Baths:
- 4.00
- MLS#:
- 360615
- Subdivision:
- Rock Creek
ADDITIONAL INFORMATION
Looking for a large Traditional Home in the prestigious Rock Creek neighborhood? This Brick Custom-built 4BR/3.5BA home with 3608 sq ft. features High ceilings, Hardwood floors, Living Room/Den, Dining Room, Great Room with gas log Fireplace and Coffered Ceilings, Wet bar, Kitchen with Granite countertops and Stainless-Steel appliances (Double Ovens), Gas cooking, Walk-in Pantry, Breakfast Room with built-in Cabinet, Plantation Shutters, Large Bedrooms and multiple closets plus a Bonus Room, Double Garage, Back Patio, and a private Fenced back yard. HOA dues include a beautiful Community Pool. Come see! All information provided is deemed reliable but not guaranteed. Buyer or buyer’s agent to verify all information.
Open House:
Saturday, 4/27 12:00-4:00PM
- Type:
- Other
- Sq.Ft.:
- 2,657
- Status:
- Active
- Beds:
- 4
- Lot size:
- 0.24 Acres
- Year built:
- 2024
- Baths:
- 3.00
- MLS#:
- 360578
- Subdivision:
- Live Oak Estates
ADDITIONAL INFORMATION
The MEDALLION floor plan built by LENNAR Homes in Live Oak Estates has it all! Luxury, comfort and practicality at it’s best. The elegant formal dining room exudes charm. Ample size great room shines with an abundance of natural light from the windows that overlooks large covered patio. Chefs eat-in kitchen boasts quartz countertops on large breakfast nook and work island with bar overhang for seating! Gas range and built in microwave are strategically designed to compliment the cabinet and counter space. Owners quarters boasts room for heavy furniture and hails a spa-like bath. Enjoy the lavish primary bathroom with garden tub, 2 separate vanities, tiled shower, linen closet and separate water closet. Laundry room is conveniently located near the entrance to the 3 car garage! Gold Fortified and Warranties included. Seller will offer closing cost incentive & below market rates when using our preferred lender, Lennar Mortgage (an affiliated business). Photos are representative samples from a similar home. Finishes, options, and interior and exterior colors may differ from photos. Garage door will not have windows. Disclaimer: All information provided is deemed reliable, but is not guaranteed and should be independently verified.
Open House:
Saturday, 4/27 12:00-4:00PM
- Type:
- Other
- Sq.Ft.:
- 2,657
- Status:
- Active
- Beds:
- 4
- Lot size:
- 0.24 Acres
- Year built:
- 2023
- Baths:
- 3.00
- MLS#:
- 357345
- Subdivision:
- Live Oak Estates
ADDITIONAL INFORMATION
The MEDALLION floor plan built by LENNAR Homes in Live Oak Estates has it all! Luxury, comfort and practicality at it’s best. The elegant formal dining room exudes charm. Ample size great room shines with an abundance of natural light from the windows that overlooks large covered patio. Chefs eat-in kitchen boasts quartz countertops on large breakfast nook and work island with bar overhang for seating! Gas range and built in microwave are strategically designed to compliment the cabinet and counter space. Owners quarters boasts room for heavy furniture and hails a spa-like bath. Enjoy the lavish primary bathroom with garden tub, 2 separate vanities, tiled shower, linen closet and separate water closet. Laundry room is conveniently located near the entrance to the 3 car garage! Gold Fortified and Warranties included. Seller will offer closing cost incentive & below market rates when using our preferred lender, Lennar Mortgage (an affiliated business). Photos are representative samples from a similar home. Finishes, options, and interior and exterior colors may differ from photos. Garage door will not have windows. Disclaimer: All information provided is deemed reliable, but is not guaranteed and should be independently verified.

Price and Tax History when not sourced from FMLS are provided by public records. Mortgage Rates provided by Greenlight Mortgage. School information provided by GreatSchools.org. Drive Times provided by INRIX. Walk Scores provided by Walk Score®. Area Statistics provided by Sperling’s Best Places.
For technical issues regarding this website and/or listing search engine, please contact Xome Tech Support at 844-400-9663 or email us at xomeconcierge@xome.com.
License # 367751 Xome Inc. License # 65656
AndreaD.Conner@xome.com 844-400-XOME (9663)
750 Highway 121 Bypass, Ste 100, Lewisville, TX 75067
Information is deemed reliable but is not guaranteed.
All information provided is deemed reliable but is not guaranteed or warranted and should be independently verified. The data relating to real estate for sale on this web site comes in part from the IDX/RETS Program of the Gulf Coast Multiple Listing Service, Inc. IDX/RETS real estate listings displayed which are held by other brokerage firms contain the name of the listing firm. The information being provided is for consumer's personal, non-commercial use and will not be used for any purpose other than to identify prospective properties consumers may be interested in purchasing. Copyright 2024 Gulf Coast Multiple Listing Service, Inc. All rights reserved. All information provided is deemed reliable but is not guaranteed or warranted and should be independently verified. Copyright 2024 GCMLS. All rights reserved.
Fairhope Real Estate
The median home value in Fairhope, AL is $460,000. This is higher than the county median home value of $210,900. The national median home value is $219,700. The average price of homes sold in Fairhope, AL is $460,000. Approximately 50.48% of Fairhope homes are owned, compared to 16.02% rented, while 33.5% are vacant. Fairhope real estate listings include condos, townhomes, and single family homes for sale. Commercial properties are also available. If you see a property you’re interested in, contact a Fairhope real estate agent to arrange a tour today!
Fairhope, Alabama has a population of 19,561. Fairhope is more family-centric than the surrounding county with 31.89% of the households containing married families with children. The county average for households married with children is 27.28%.
The median household income in Fairhope, Alabama is $66,074. The median household income for the surrounding county is $52,562 compared to the national median of $57,652. The median age of people living in Fairhope is 45 years.
Fairhope Weather
The average high temperature in July is 91.1 degrees, with an average low temperature in January of 39.5 degrees. The average rainfall is approximately 66 inches per year, with 0 inches of snow per year.
