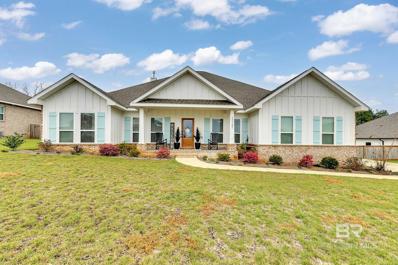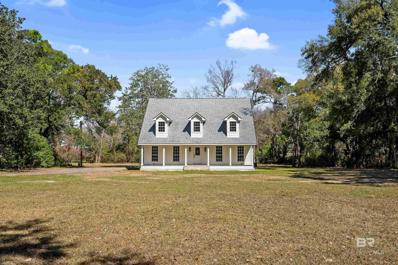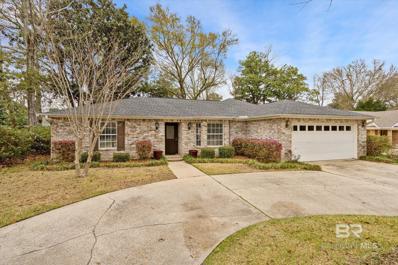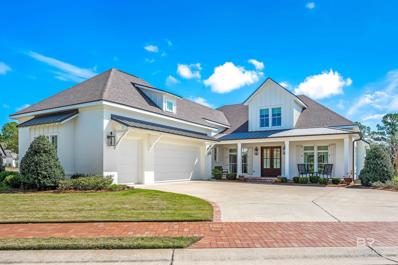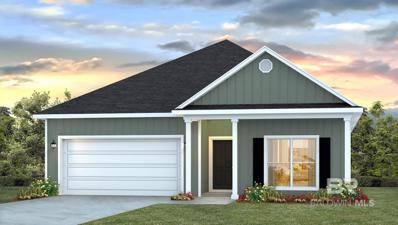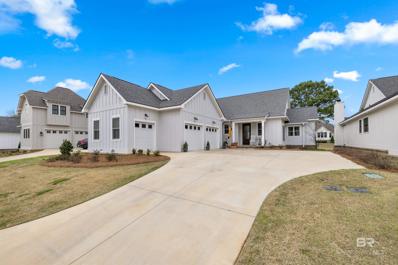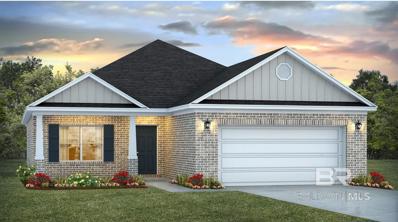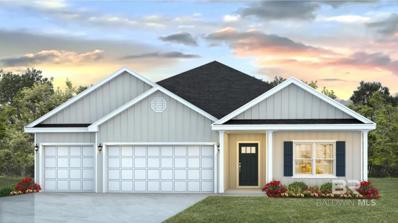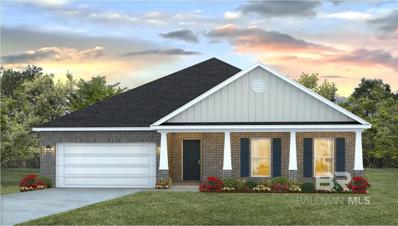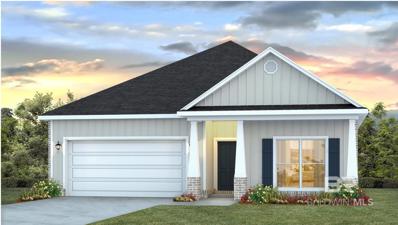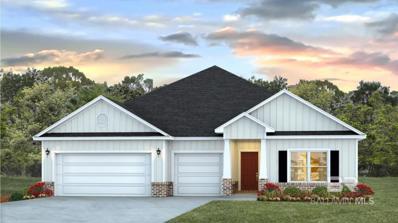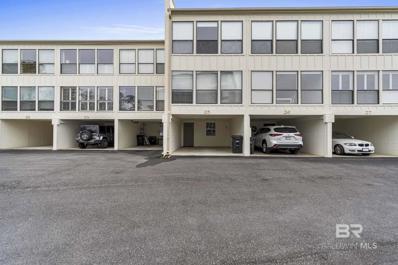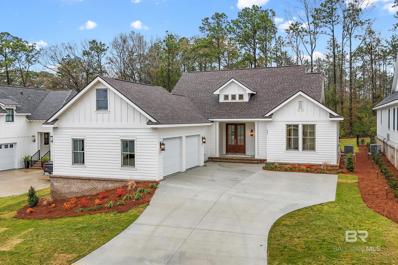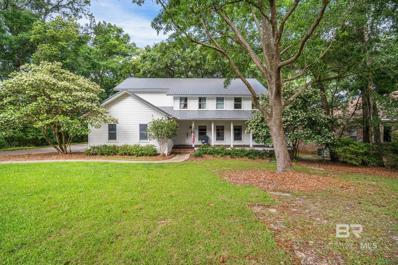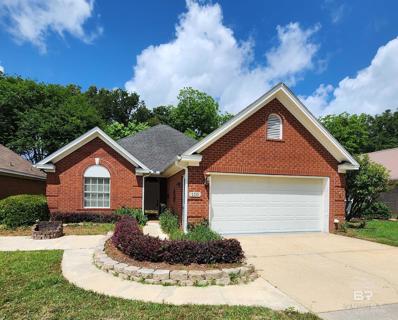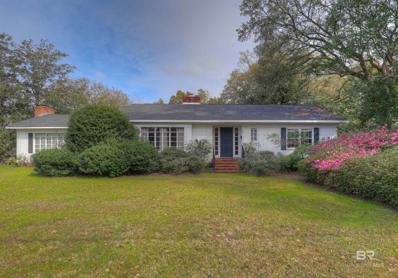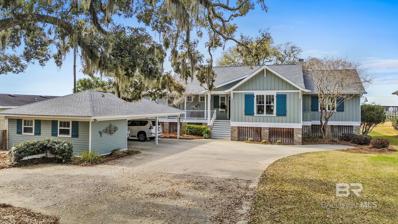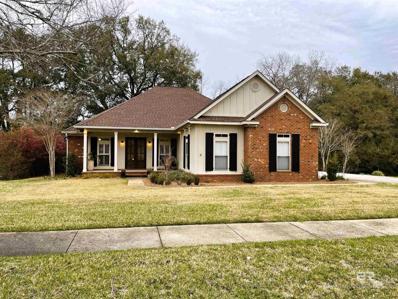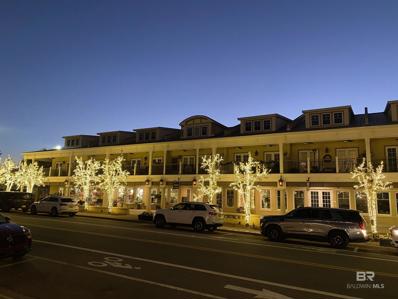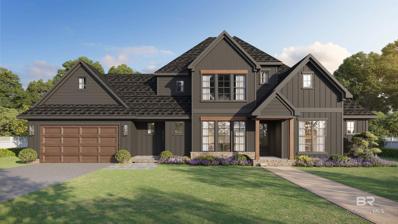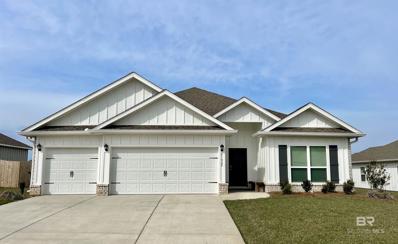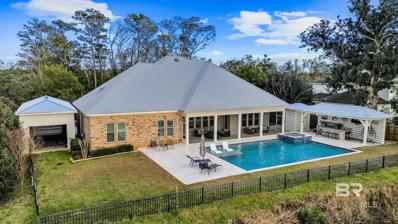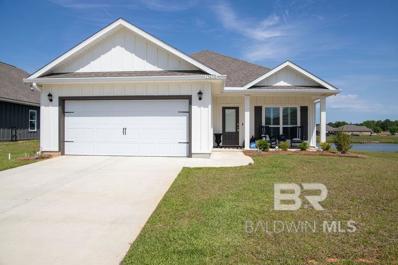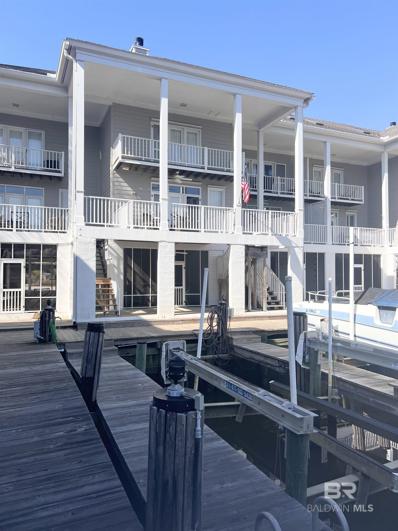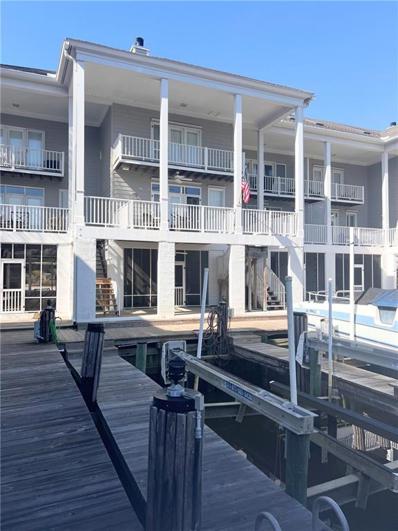Fairhope AL Homes for Sale
- Type:
- Single Family
- Sq.Ft.:
- 2,997
- Status:
- Active
- Beds:
- 4
- Lot size:
- 0.34 Acres
- Year built:
- 2022
- Baths:
- 3.00
- MLS#:
- 358688
- Subdivision:
- Fairhope Falls
ADDITIONAL INFORMATION
Welcome home to the stunning, sought-after Kingston floor plan! This home is a must see! 4-bedroom, 3-bathroom residence, situated on a spacious lot in Fairhope Falls! Enjoy the expansive 11'-13' ceilings and large, airy windows that flood the interior with natural light. This home has been meticulously upgraded, showcasing all-new lighting fixtures both inside and outside. Revel in the warmth of the gas-burning fireplace and walk on newly installed, premium Mohawk locking flooring throughout the entire home. The gourmet kitchen is a highlight, featuring designer-painted cabinets in crisp white, granite countertops, built-in stainless steel appliances with a 5-burner gas cooktop, and a generously sized walk-in pantry. The private primary suite offers a separate shower, a garden tub, and an oversized walk-in closet with convenient access to the laundry room. Step outside to the spacious covered back porch, equipped with a gas connector for your grill. The property boasts a brand-new 8' Shadow Box Fencing and a stunning thermal wood/glass front door. Enjoy modern conveniences with smart home technology, EnergyStar-rated double-pane windows, and an energy-efficient Carrier Heat Pump. The Gold Fortified Home TM certification may result in significant savings, potentially up to 50% on annual homeowner's insurance. Conveniently located just minutes away from the charming downtown area of Fairhope, this home offers easy access to shopping and restaurants. Experience the perfect blend of style, comfort, and energy efficiency in this meticulously crafted residence.
$499,900
8115 Manley Road Fairhope, AL 36532
- Type:
- Other
- Sq.Ft.:
- 2,647
- Status:
- Active
- Beds:
- 5
- Lot size:
- 1.09 Acres
- Year built:
- 1990
- Baths:
- 3.00
- MLS#:
- 358782
- Subdivision:
- Fairhope
ADDITIONAL INFORMATION
This adorable 5-bedroom, 2.5-bath farmhouse, situated on a spacious 1-acre lot, offers the perfect blend of classic charm and modern luxury. Located within close distance to schools and conveniently close to everything Fairhope offers! The entire home has been completely renovated in 2024, ensuring a fresh and contemporary feel. Say goodbye to carpets – revel in the beauty of new solid oak hardwoods gracing the main living and primary bedroom areas. The primary bedroom on the main floor is a retreat in itself, boasting a large walk-in closet, double vanities, and a brand-new, beautifully appointed shower. The kitchen features new tile flooring, quartz countertops, stainless steel appliances, and freshly painted cabinets. Kitchen with breakfast area and separate dining room. Upstairs you will find newly installed LVP flooring in all four bedrooms. Upstairs bath has double vanities and separate shower area for privacy. This farmhouse not only captivates with its interior beauty but also boasts essential upgrades, including new plumbing, a new roof, and a new HVAC system, providing peace of mind for years to come. Both interior and exterior have been freshly painted. The sprawling 1-acre lot offers endless possibilities for outdoor activities and relaxation. All information provided is deemed reliable but not guaranteed. Buyer or buyer’s agent to verify all information.
$479,000
757 Morphy Avenue Fairhope, AL 36532
Open House:
Sunday, 4/28 11:00-1:00PM
- Type:
- Other
- Sq.Ft.:
- 1,735
- Status:
- Active
- Beds:
- 3
- Lot size:
- 0.24 Acres
- Year built:
- 1991
- Baths:
- 2.00
- MLS#:
- 358763
- Subdivision:
- Ingleside Highlands
ADDITIONAL INFORMATION
Conveniently located in one of the most desirable small towns in Alabama, the popular Fairhope offers shopping, restaurants, and breathtaking views of Mobile Bay. This brick home with a circular driveway has been well maintained and includes a 3 bedroom split floor plan with two separate living spaces with an open kitchen and dining room area and vaulted ceilings. There is a fenced in backyard with a covered deck area, right off of the main living room. In addition to the double size garage , there is a detached and separate workshop/storage room in the backyard. Listing company makes no representation as to accuracy of square footage; buyer to verify.
$1,848,900
612 Carolina Court Fairhope, AL 36532
- Type:
- Other
- Sq.Ft.:
- 4,043
- Status:
- Active
- Beds:
- 4
- Lot size:
- 0.34 Acres
- Year built:
- 2018
- Baths:
- 5.00
- MLS#:
- 358747
- Subdivision:
- Villas at Point Clear
ADDITIONAL INFORMATION
The moment you step through the front door, this home immediately communicates a sense of quality and charm. Its distinctive features include wide oak flooring throughout, solid oak accent doors, and both the primary and second bedrooms conveniently located on the main floor. The design of the home features high ceilings throughout both levels. The kitchen is a culinary enthusiast's dream, boasting a spacious island with seating, quartz countertops, a Thermador 6-burner plus griddle gas cooktop, double ovens with convection, and an impressive walk-in pantry. This opens up to a great room complete with built-ins, a fireplace, and a cozy small den. On the upper level, there are 2 bedrooms, a bunk room, a communal gathering area, and access to 4 walk-in attics. Energy efficiency is a key feature, with Andersen impact glass windows throughout. However, THE CROWN JEWEL OF THIS RESIDENCE IS ITS STUNNING VIEWS OF THE 6TH TEE AND 600 YARDS TO THE 6TH GREEN on the Azalea Golf Course at Lakewood. An oversized double garage, plus a golf cart garage with built-in cabinets and a tool storage room, add to the home's convenience. The privacy afforded by the gated subdivision is unparalleled, making this home a truly remarkable find.
$348,900
12907 Torrent Road Fairhope, AL
- Type:
- Other
- Sq.Ft.:
- 1,835
- Status:
- Active
- Beds:
- 4
- Lot size:
- 0.13 Acres
- Year built:
- 2024
- Baths:
- 2.00
- MLS#:
- 358706
- Subdivision:
- Fairhope Falls
ADDITIONAL INFORMATION
**Est Home Completion June 2024** NEW PHASE IN FAIRHOPE FALLS is Selling NOW!!! Desirable community with 2 pools, a walking trail, river access (not for boats), 2 playgrounds, multiple stocked ponds and is located on Hwy 104 and Landford Road in Fairhope. The community is close to schools, shopping centers, restaurants, golf courses and local attractions. Popular entertainment venues, like OWA amusement park and the beautiful white sand beaches of Gulf Shores and Orange Beach are a short drive from Fairhope Falls. As you enter this Rhett plan, the foyer leads to the fabulous semi-open concept living and kitchen area featuring granite countertops, a deep, stainless, undermount sink, stainless appliances, a large pantry, and an island that overlooks the family room. The primary suite has a roomy bathroom, granite tops with undermount double bowl vanity, separate shower, and large walk-in closets. The second, third and fourth bedrooms are towards the front of the home. The primary is on the backside of the home. This home is being built to Gold FORTIFIED Home™ certification, which may save the buyer on their homeowner’s insurance (see Sales Representative for details.)*This home will receive a one-year warranty from D.R. Horton and a ten-year structural warranty through RWC. **This home features our Home is Connected Smart Home Technology, which includes control panel, doorbell, smart code lock, two smart light switches and thermostat, all controlled by one app. (See Sales Representative for complete details on these smart home features.) *** Pictures are of similar home and not necessarily of subject property, including interior and exterior colors, options, and finishes.
$820,000
953 Hibiscus Way Fairhope, AL 36532
Open House:
Saturday, 4/27 2:00-4:00PM
- Type:
- Other
- Sq.Ft.:
- 1,980
- Status:
- Active
- Beds:
- 3
- Lot size:
- 0.19 Acres
- Year built:
- 2021
- Baths:
- 3.00
- MLS#:
- 358673
- Subdivision:
- Battles Trace at The Colony
ADDITIONAL INFORMATION
***SELLER WILLING TO CONTRIBUTE UP TO $40,000 TOWARDS LAKEWOOD CLUB MEMBERSHIP*** Discover refined living in this elegant, move-in-ready home in the exclusive Battles Trace at The Colony subdivision. Boasting gold fortification, this property features 3 bedrooms, 2.5 bathrooms, an office/study/4th bedroom, and premium upgrades. The gourmet kitchen shines with a Wolf gas stove (with pot filler), convection oven, and microwave. KitchenAid refrigerator & dishwasher. The home is equipped with a Generac whole-house generator. Luxuries include a walk-in shower with bench, gas tankless water heater, and custom drapes. The outdoor space is equally impressive, offering an expanded back porch with hurricane blinds, and a beautifully landscaped garden with an irrigation system. Country club membership gives residents the ability to enjoy top-tier amenities such as a state-of-the-art gym, tennis courts, swimming pools with a lazy river, croquet, pickleball courts and a 36-hole golf course, enhancing the living experience in this prestigious gated community. Embrace sophistication and comfort in Battles Trace, where luxury meets convenience in a coveted setting. All information deemed reliable and accurate, but not guaranteed. Buyer to verify all information during due diligence. Lakewood membership is required to use amenities.
$357,400
12919 Torrent Road Fairhope, AL
- Type:
- Other
- Sq.Ft.:
- 1,948
- Status:
- Active
- Beds:
- 4
- Lot size:
- 0.23 Acres
- Year built:
- 2024
- Baths:
- 2.00
- MLS#:
- 358649
- Subdivision:
- Fairhope Falls
ADDITIONAL INFORMATION
**Est Home Completion June 2024** NEW PHASE IN FAIRHOPE FALLS is Selling NOW!!! Desirable community with 2 pools, a walking trail, river access (not for boats), 2 playgrounds, multiple stocked ponds and is located on Hwy 104 and Landford Road in Fairhope. The community is close to schools, shopping centers, restaurants, golf courses and local attractions. Popular entertainment venues, like OWA amusement park and the beautiful white sand beaches of Gulf Shores and Orange Beach are a short drive from Fairhope Falls. As you enter this Isabella plan, the foyer leads to the fabulous open concept living and kitchen area featuring granite countertops, a deep, stainless, undermount sink, stainless appliances, a large pantry, and an island that overlooks the family room. The primary suite has a roomy bathroom, granite tops with undermount double bowl vanity, separate shower, and large walk-in closets. The second, third and forth bedrooms are towards the front of the home. The primary is on the backside of the home. This home is being built to Gold FORTIFIED Home™ certification, which may save the buyer on their homeowner’s insurance (see Sales Representative for details.)*This home will receive a one-year warranty from D.R. Horton and a ten-year structural warranty through RWC. **This home features our Home is Connected Smart Home Technology, which includes control panel, doorbell, smart code lock, two smart light switches and thermostat, all controlled by one app. (See Sales Representative for complete details on these smart home features.) *** Pictures are of similar home and not necessarily of subject property, including interior and exterior colors, options, and finishes.
- Type:
- Other
- Sq.Ft.:
- 2,304
- Status:
- Active
- Beds:
- 4
- Lot size:
- 0.23 Acres
- Year built:
- 2024
- Baths:
- 3.00
- MLS#:
- 358647
- Subdivision:
- Fairhope Falls
ADDITIONAL INFORMATION
**Est Home Completion June 2024** NEW PHASE IN FAIRHOPE FALLS is Selling NOW!!! Desirable community with 2 pools, a walking trail, river access (not for boats), 2 playgrounds, multiple stocked ponds and is located on Hwy 104 and Landford Road in Fairhope. The community is close to schools, shopping centers, restaurants, golf courses and local attractions. Popular entertainment venues, like OWA amusement park and the beautiful white sand beaches of Gulf Shores and Orange Beach are a short drive from Fairhope Falls. As you enter this Destin plan, the foyer leads to the fabulous open concept living and kitchen area featuring granite countertops, a deep, stainless, undermount sink, stainless appliances, a large pantry, and an island that overlooks the family room. The primary suite has a roomy bathroom, granite tops with undermount double bowl vanity, separate shower, and large walk-in closets. The third and forth bedrooms are towards the front of the home. The second and primary are on the backside of the home on opposite sides. This home is being built to Gold FORTIFIED Home™ certification, which may save the buyer on their homeowner’s insurance (see Sales Representative for details.)*This home will receive a one-year warranty from D.R. Horton and a ten-year structural warranty through RWC. **This home features our Home is Connected Smart Home Technology, which includes control panel, doorbell, smart code lock, two smart light switches and thermostat, all controlled by one app. (See Sales Representative for complete details on these smart home features.) *** Pictures are of similar home and not necessarily of subject property, including interior and exterior colors, options, and finishes.
- Type:
- Other
- Sq.Ft.:
- 2,306
- Status:
- Active
- Beds:
- 4
- Lot size:
- 0.23 Acres
- Year built:
- 2024
- Baths:
- 3.00
- MLS#:
- 358652
- Subdivision:
- Fairhope Falls
ADDITIONAL INFORMATION
**Est Home Completion June 2024** NEW PHASE IN FAIRHOPE FALLS is Selling NOW!!! Desirable community with 2 pools, a walking trail, river access (not for boats), 2 playgrounds, multiple stocked ponds and is located on Hwy 104 and Landford Road in Fairhope. The community is close to schools, shopping centers, restaurants, golf courses and local attractions. Popular entertainment venues, like OWA amusement park and the beautiful white sand beaches of Gulf Shores and Orange Beach are a short drive from Fairhope Falls. As you enter this Victoria plan, the foyer leads to the fabulous open concept living and kitchen area featuring granite countertops, a deep, stainless, undermount sink, stainless appliances, a large pantry, and an island that overlooks the family room. The primary suite has a roomy bathroom, granite tops with undermount double bowl vanity, separate shower, and large walk-in closets. The second, third and fourth bedrooms are towards the front of the home. The primary is on the backside of the home. This home is being built to Gold FORTIFIED Home™ certification, which may save the buyer on their homeowner’s insurance (see Sales Representative for details.)*This home will receive a one-year warranty from D.R. Horton and a ten-year structural warranty through RWC. **This home features our Home is Connected Smart Home Technology, which includes control panel, doorbell, smart code lock, two smart light switches and thermostat, all controlled by one app. (See Sales Representative for complete details on these smart home features.) *** Pictures are of similar home and not necessarily of subject property, including interior and exterior colors, options, and finishes.
$347,300
13107 Grand Rapids Road Fairhope, AL
- Type:
- Other
- Sq.Ft.:
- 1,835
- Status:
- Active
- Beds:
- 4
- Lot size:
- 0.2 Acres
- Year built:
- 2024
- Baths:
- 2.00
- MLS#:
- 358655
- Subdivision:
- Fairhope Falls
ADDITIONAL INFORMATION
**Est Home Completion June 2024** NEW PHASE IN FAIRHOPE FALLS is Selling NOW!!! Desirable community with 2 pools, a walking trail, river access (not for boats), 2 playgrounds, multiple stocked ponds and is located on Hwy 104 and Landford Road in Fairhope. The community is close to schools, shopping centers, restaurants, golf courses and local attractions. Popular entertainment venues, like OWA amusement park and the beautiful white sand beaches of Gulf Shores and Orange Beach are a short drive from Fairhope Falls. As you enter this Rhett plan, the foyer leads to the fabulous semi-open concept living and kitchen area featuring granite countertops, a deep, stainless, undermount sink, stainless appliances, a large pantry, and an island that overlooks the family room. The primary suite has a roomy bathroom, granite tops with undermount double bowl vanity, separate shower, and large walk-in closets. The second, third and fourth bedrooms are towards the front of the home. The primary is on the backside of the home. This home is being built to Gold FORTIFIED Home™ certification, which may save the buyer on their homeowner’s insurance (see Sales Representative for details.)*This home will receive a one-year warranty from D.R. Horton and a ten-year structural warranty through RWC. **This home features our Home is Connected Smart Home Technology, which includes control panel, doorbell, smart code lock, two smart light switches and thermostat, all controlled by one app. (See Sales Representative for complete details on these smart home features.) *** Pictures are of similar home and not necessarily of subject property, including interior and exterior colors, options, and finishes.
- Type:
- Other
- Sq.Ft.:
- 2,785
- Status:
- Active
- Beds:
- 4
- Lot size:
- 0.23 Acres
- Year built:
- 2024
- Baths:
- 4.00
- MLS#:
- 358643
- Subdivision:
- Fairhope Falls
ADDITIONAL INFORMATION
**Est Home Completion June 2024** NEW PHASE IN FAIRHOPE FALLS is Selling NOW!!! Desirable community with 2 pools, a walking trail, river access (not for boats), 2 playgrounds, multiple stocked ponds and is located on Hwy 104 and Landford Road in Fairhope. The community is close to schools, shopping centers, restaurants, golf courses and local attractions. Popular entertainment venues, like OWA amusement park and the beautiful white sand beaches of Gulf Shores and Orange Beach are a short drive from Fairhope Falls. As you enter this Camden plan, the foyer leads to the fabulous open concept living and kitchen area featuring granite countertops, a deep, stainless, undermount sink, stainless appliances, a large pantry, and an island that overlooks the family room. The primary suite has a roomy bathroom, granite tops with undermount double bowl vanity, separate shower, and large walk-in closets. The second, third, and forth bedrooms are towards the front of the home. There is an EN-SUITE with a large bedroom, walk in closet and full bath. The space within the en-suite also has a built in cabinet alond one side of the room with a stone top and a mini fridge! This home is being built to Gold FORTIFIED Home™ certification, which may save the buyer on their homeowner’s insurance (see Sales Representative for details.)*This home will receive a one-year warranty from D.R. Horton and a ten-year structural warranty through RWC. **This home features our Home is Connected Smart Home Technology, which includes control panel, doorbell, smart code lock, two smart light switches and thermostat, all controlled by one app. (See Sales Representative for complete details on these smart home features.) *** Pictures are of similar home and not necessarily of subject property, including interior and exterior colors, options, and finishes.
- Type:
- Townhouse
- Sq.Ft.:
- 1,740
- Status:
- Active
- Beds:
- 2
- Lot size:
- 0.01 Acres
- Year built:
- 1976
- Baths:
- 3.00
- MLS#:
- 358642
- Subdivision:
- Magnolia Beach
ADDITIONAL INFORMATION
UNBELIEVABLE Million dollar view only feet from Mobile Bay. Overlooking the community pool & the bay. Short, scenic walk to downtown Fairhope. This unit has a water view from every window. Enjoy afternoon sunsets from 1 of the 2 balconies. Or head down to the gazebo for a more intimate view Bamboo floors in bedrooms. Nice open kitchen layout. Unit is being sold furnished.
- Type:
- Other
- Sq.Ft.:
- 1,950
- Status:
- Active
- Beds:
- 3
- Lot size:
- 0.19 Acres
- Year built:
- 2024
- Baths:
- 3.00
- MLS#:
- 358622
- Subdivision:
- Battles Trace at The Colony
ADDITIONAL INFORMATION
Beautiful newly completed home in sought after Battles Trace at the Colony. Lots of natural light in this spacious 3 bedroom home, 3 full bathrooms, stainless appliances, Bosch 6 burner gas range, closet pantry, gorgeous antique brass light fixtures and cabinetry hardware, 10 ft ceilings, vaulted living room, fireplace with gas logs, separate dining room. Large back porch for entertaining. Permanent stairs to floored attic above the garage offers wonderful storage space. Walking trails and so much more the neighborhood has to offer. Lakewood Club membership can be available with initiation fee.
- Type:
- Other
- Sq.Ft.:
- 3,308
- Status:
- Active
- Beds:
- 5
- Lot size:
- 0.36 Acres
- Year built:
- 1999
- Baths:
- 4.00
- MLS#:
- 358186
- Subdivision:
- Greenbrier
ADDITIONAL INFORMATION
Located in the heart of beautiful downtown Fairhope, this home is Southern charm perfection! Sit a while or welcome your guests on the big, wrap-around front porch where relaxing and sipping sweet tea is a must. Once inside you will find hardwood floors, crown molding and custom wood detailing throughout. The home provides plenty of space for everyone including a living room AND a gathering room with a soaring ceiling and lots of natural light. You will love the kitchen with recent upgrades that include gorgeous granite countertops, tile backsplash and stainless appliances. There is also plenty of storage in the walk-in pantry, complete with custom shelving. On the main floor you will find the laundry room, located right off the garage and a lovely, updated half bath. The spacious primary bedroom is also located on the main level, and it too has hardwood floors and an updated bath with dual sinks, granite countertops and a custom tiled shower with bench. It also has its own private entrance to the back porch. Once upstairs, you will love the bonus/flex space that could be an office, sitting area or reading nook. There are four additional bedrooms upstairs, along with two additional full baths. Don't forget about the wonderful & private outdoor space in the back, complete with an open and screened porch. Both spaces are perfect for relaxing and enjoying the fenced yard and beautiful mature trees. This home has a newer metal roof and both HVAC systems have been upgraded in the last few years. It is conveniently located on a quiet cul-de-sac and it's only a short trip to all things Fairhope. If this sounds right up your alley, don't wait because it won't be available long!
$314,000
110 Club Drive Fairhope, AL 36532
- Type:
- Other
- Sq.Ft.:
- 1,688
- Status:
- Active
- Beds:
- 3
- Lot size:
- 0.15 Acres
- Year built:
- 1994
- Baths:
- 2.00
- MLS#:
- 358590
- Subdivision:
- The Villas at Quail Creek Estate
ADDITIONAL INFORMATION
What a beautiful home in sought after Villas at Quail Creek Estates! Step inside this move-in ready home to discover a spacious and inviting open-concept layout, where the seamless flow from the dining room to the living area and kitchen creates the perfect setting for entertaining guests or relaxing with loved ones. The gas fireplace is on with the flip of a switch to create a warm and cozy ambiance. Your new home has three bedrooms and two bathrooms, including a primary suite boasting a large walk-in closet, this villa ensures ample space for comfort and privacy. There is even a key locked closet to keep your valuables secure. Indulge in leisurely activities with amenities such as a championship 18 hole golf course, pickleball court and swimming pool. You're just steps away from endless opportunities for recreation and relaxation right in your own backyard! Unwind in the glassed-in sunroom, where windows open to welcome in the gentle breeze and breathtaking views of the surrounding landscape. Step outside to the expansive back deck, complete with a pergola and a tranquil koi pond featuring a soothing fountain—an ideal spot for enjoying the beauty of nature. The meticulously landscaped grounds include a firepit and swing, perfect for gathering around with friends and family on cool evenings. With a maintenance contract in place, peace of mind comes standard, ensuring that your home is always in pristine condition. Owner had all systems inspected and serviced quarterly. Call your favorite agent to see this home today! All information provided is deemed reliable, but the buyer is encouraged to independently verify the accuracy of all details and features mentioned in this description.
- Type:
- Other
- Sq.Ft.:
- 2,400
- Status:
- Active
- Beds:
- 4
- Lot size:
- 0.34 Acres
- Year built:
- 1955
- Baths:
- 2.00
- MLS#:
- 358544
- Subdivision:
- Fairland Heights
ADDITIONAL INFORMATION
Located in downtown Fairhope, close to Mobile Bay, this charming home offers a prime location and beautiful landscaping. Experience a step back in time with its oversized living and dining rooms, cozy den, two fireplaces, and oak hardwood floors beneath the carpeting (excluding the back bedroom). The property features a 3-year-old roof on the main house and a bonus detached guest house with a kitchen, bathroom, and multipurpose room. An alleyway at the rear adds convenience. Available as an estate sale and sold "As Is," this home awaits your personal touch.
$3,350,000
358 S Mobile Street Fairhope, AL 36532
- Type:
- Other
- Sq.Ft.:
- 2,198
- Status:
- Active
- Beds:
- 3
- Lot size:
- 0.63 Acres
- Year built:
- 2006
- Baths:
- 3.00
- MLS#:
- 358237
- Subdivision:
- Fairhope
ADDITIONAL INFORMATION
Welcome to this delightful Fairhope cottage located along the picturesque shores of Mobile Bay next to downtown Fairhope. This idyllic retreat offers a blend of coastal charm and timeless elegance, making it a perfect haven for waterfront living. Walking distance to the parks, Fairhope Pier, shopping and cafes in the idyllic town of Fairhope. A large sunlit Living room features large windows that frame the bay views. The well-appointed kitchen boasts stainless steel appliances, ample storage and a beautiful wood island with seating. Retreat to the primary suite, where bay views continue to captivate. The ensuite bathroom offers a spa-like experience. Additional bedroom and bath on main level along with a bunk loft on the second level. There is a detached double carport with extra bathroom and storage. Imagine waking up to breathtaking sunsets over the bay. This property's prime location ensures you'll have front row seats to natures daily spectacle.
- Type:
- Single Family
- Sq.Ft.:
- 2,500
- Status:
- Active
- Beds:
- 4
- Lot size:
- 0.34 Acres
- Year built:
- 2008
- Baths:
- 3.00
- MLS#:
- 358522
- Subdivision:
- Sedgefield
ADDITIONAL INFORMATION
Quality custom built home on beautifully treed homesite. One of the best lots in the subdivision with no close neighbors on three sides. Open plan with high ceilings, and lots of wood trims, 34 x 12 master suite with soaking tub, double vanities, and separate shower. Convenient laundry room off the master closet. Gas line available for a whole house generator and outdoor grill. Also wired for RV. Fenced backyard with screened porch and grilling/coffee deck.
- Type:
- Condo
- Sq.Ft.:
- 1,614
- Status:
- Active
- Beds:
- 3
- Lot size:
- 0.76 Acres
- Year built:
- 2007
- Baths:
- 3.00
- MLS#:
- 358521
- Subdivision:
- Olde Church Street
ADDITIONAL INFORMATION
Welcome to your opportunity to experience the charmed life of living in downtown Fairhope! This Beautifully Laid out Condominium with its gracious Balcony overlooks the downtown shops, restaurants, & Park of this Unique Coastal Community! Watch the Mardi Gras Parades go by or stroll down to the City Pier and watch some of the most beautiful Sunsets in the World. Great shopping, dining and entertainment are literally steps away. The white Sandy Beaches of our Gulf of Mexico are a short drive away. Olde Church Street Condos are a unique development with private residences upstairs and Shops and Boutiques Downstairs. This is one of only a few units in the development with a broad view of downtown Fairhope. It features a Primary suite on the main floor of the unit and two guest bedrooms upstairs. Each unit has two assigned parking spaces in the Private gated Parking Garage. Please call today to schedule your private viewing and prepare to live the life you deserve in Fairhope. Interior Pictures coming soon.
$1,399,900
610 Hermitage Court Fairhope, AL 36532
- Type:
- Other
- Sq.Ft.:
- 3,486
- Status:
- Active
- Beds:
- 5
- Lot size:
- 0.34 Acres
- Year built:
- 2024
- Baths:
- 4.00
- MLS#:
- 358501
- Subdivision:
- Hermitage Court at Blue Island
ADDITIONAL INFORMATION
Fabulous location, custom-built and stunning features! This NEW home being built by Limitless Homes in the heart of downtown Fairhope is the LAST AVAILABLE home in the charming 8-lot community, Hermitage Court at Blue Island. With almost 3,500 square feet, this custom-drawn plan combines luxury and function in a private cul-de-sac. The home features loads of amenities including: black Andersen windows, gorgeous lighting fixtures, hardwood flooring throughout the main floor, Quartz countertops in kitchen and bathrooms, stained and painted custom cabinetry, apron-front sink in kitchen, gorgeous tile surrounds in all baths and showers, stainless steel high-end appliances, walk-in butler's pantry, thoughtful trim work and design accents. Additionally, the split floorpan features 3 bedrooms upstairs and the primary plus a fifth bedroom or office/study downstairs. And do not miss the expansive back porch with fireplace and tons of space to gather. Enjoy a short walk or golf cart ride to the shopping, dining and entertainment hot spot of the Eastern Shore, as well as multiple schools, parks, grocery stores and the iconic Fairhope Pier. Other conveniences: community pond, builder’s warranty, termite bond, Gold Fortification & storm protection system. Estimated completion is summer 2024. HOA dues amount TBD.
- Type:
- Other
- Sq.Ft.:
- 2,304
- Status:
- Active
- Beds:
- 4
- Lot size:
- 0.26 Acres
- Year built:
- 2022
- Baths:
- 3.00
- MLS#:
- 357940
- Subdivision:
- Fairhope Falls
ADDITIONAL INFORMATION
Welcome home to this Gold Fortified, well maintained residence nestled in the sought-after Fairhope Falls West community! Boasting 2,304 square feet of modern living space, this stunning home was built in late 2022 on a premium lot and is still under the builder's warranty, ensuring peace of mind for the discerning buyer. The Premium lot backs up directly to a large grassy common area that is accessible through the back yard gate. The exterior features an epoxy floor in the 3-car garage, an expanded patio with a custom-built arbor and swing in the backyard, and a convenient concrete pad along the side for additional storage. Step inside and be greeted by the spacious interior, highlighted by the desirable Destin floor plan. Upon entry, two bedrooms and a full bath are conveniently situated to the side, while the heart of the home unfolds before you—an inviting kitchen, great room, dining room, and breakfast nook. The kitchen is open and practical, boasting a large center island, adequate cabinet and counter space, a walk-in pantry, and a custom coffee bar for your morning brew. Retreat to the tranquil primary bedroom located at the rear of the home, offering privacy and picturesque views of the backyard. Here, you'll find a charming tray ceiling, a walk-in closet, a double vanity, garden tub, and a separate shower. An additional bedroom and full bathroom are tucked away opposite the primary bedroom, providing flexibility and functionality. Outside, the spacious covered lanai beckons you to unwind and entertain in style, whether you're relaxing, dining, or gathering around the fire pit on cooler evenings. This exceptional home is being sold with furnishings negotiable, offering an opportunity to seamlessly transition into your new abode. Fairhope Falls is conveniently located approximately 4 miles from Walmart & New Publix shopping center, and 7-8 miles to downtown Fairhope. Don't miss your chance to make this exquisite property your own!
$2,495,000
933 Sea Cliff Drive Fairhope, AL 36532
- Type:
- Other
- Sq.Ft.:
- 3,220
- Status:
- Active
- Beds:
- 4
- Lot size:
- 1.01 Acres
- Year built:
- 2014
- Baths:
- 4.00
- MLS#:
- 358440
ADDITIONAL INFORMATION
Incredible turnkey home sold fully furnished, perched on the bluff with one of the best views of the Mobile Bay skyline in Fairhope! Fantastic location only 2 mi from downtown Fairhope, bike to restaurants, parades and shopping. You will not believe the fabulous outdoor living space this home has to offer. Starting with large newly screed in 9’x70’ porch with picture screens, overlooking the beautiful saltwater sports pool and spa with special pebble sheen finish. Amazing outdoor kitchen with gas grill, single gas burner, fridge, sink, 5 top bar and full outdoor bath. You will want to live outside year-round! As you walk in the front door you will see breath taking views of the bay and an open concept living space. Updated kitchen has 5 top gas cooktop, brick tile backsplash, painted cabinets, plus the ultimate pantry! This home has a comfortable floor plan with no carpet, all 4 bedrooms and living space on one level. 2 bedrooms share Jack n Jill bath on one side, and 3rd bedroom with full bath and primary suite on the other. The primary suite has stunning views of pool and bay plus a completely updated bath with tile walk in shower, soaking tub, separate vanities, and closets. Bonus room located above the garage is great for office, overflow company or work out space with separate heating/cooling and walk in attic access. Oversized 2 car garage with tile floors plus separate 3rd car garage which makes great boat/RV storage or party prep space. Both front and back bays of the 3rd garage roll up. Circular drive, with 2 water features and additional parking by the street make this home great for large gatherings! Additional features include a metal roof, FULL HOUSE generator, and impact windows with plantation shutters. Easy to show, call today for your tour before this one gets away!
- Type:
- Single Family
- Sq.Ft.:
- 1,948
- Status:
- Active
- Beds:
- 4
- Year built:
- 2023
- Baths:
- 2.00
- MLS#:
- 358331
- Subdivision:
- Fairhope Falls
ADDITIONAL INFORMATION
Located on a premier lot backing up to one of the community ponds is this beautiful, upgraded home in popular Fairhope Falls. Built in 2023, the Isabella plan has 4 bedrooms/2 baths and 1948 sq. ft. The kitchen with it's designer painted cabinets, granite countertops, stainless steel appliances and pantry will be a delight for the cook. Enjoy the magnificent view from your open main living area, then step out onto the virtually invisible screened porch to see the large pond and watch the wildlife common to our local waters. Sweet dreams in the primary bedroom with en suite bath featuring dual sinks, garden tub, separate shower and walk in closet. You'll also find in your new home, high ceilings, chandeliers, luxury vinyl flooring though out, 3 additional roomy bedrooms with sizeable closets and linen closets in the hall. The interior custom window coverings are an unexpected addition, energy smart Sunburst plantation shutters! The home is Gold Fortified, with Energy Star rated double pane windows, 14 SEER Carrier Heat Pump and thermal doors. The home features an upgraded security system and "Home is Connected" Smart Home package. If that's not enough, there are also gutters on the front and an irrigation system front & back. Community amenities include 2 pools, playground, kayak launch area on Fish River, hiking and biking trails. You're close enough to downtown Fairhope to enjoy all the town has to offer...dining, shopping, concerts, special events, Fairhope's pier and yet enjoy your short ride home to a serene, peaceful setting. It's also just a short drive to Alabama's famous white sand Gulf beaches. This home is a must see!
- Type:
- Condo
- Sq.Ft.:
- 2,028
- Status:
- Active
- Beds:
- 3
- Year built:
- 1983
- Baths:
- 4.00
- MLS#:
- 358396
- Subdivision:
- Point Clear Landing
ADDITIONAL INFORMATION
Point Clear Landing condo located just north of the Grand Hotel and includes deeded boat slip and lift. Amenities include pier, sandy beach, gazebo and marina on Mobile Bay. 3 bedrooms and 3.5 baths so plenty of room for the family and guests. Just in time for warm weather and beautiful sunsets.
- Type:
- Condo
- Sq.Ft.:
- 2,028
- Status:
- Active
- Beds:
- 3
- Year built:
- 1983
- Baths:
- 3.50
- MLS#:
- 7344529
- Subdivision:
- Point Clear Landing Condo
ADDITIONAL INFORMATION
Point Clear Landing condo located just north of the Grand Hotel and includes deeded boat slip and lift. Amenities include pier, sandy beach, gazebo and marina on Mobile Bay. 3 bedrooms and 3.5 baths so plenty of room for the family and guests. Just in time for warm weather and beautiful sunsets.

All information provided is deemed reliable but is not guaranteed or warranted and should be independently verified. The data relating to real estate for sale on this web site comes in part from the IDX/RETS Program of the Gulf Coast Multiple Listing Service, Inc. IDX/RETS real estate listings displayed which are held by other brokerage firms contain the name of the listing firm. The information being provided is for consumer's personal, non-commercial use and will not be used for any purpose other than to identify prospective properties consumers may be interested in purchasing. Copyright 2024 Gulf Coast Multiple Listing Service, Inc. All rights reserved. All information provided is deemed reliable but is not guaranteed or warranted and should be independently verified. Copyright 2024 GCMLS. All rights reserved.
Fairhope Real Estate
The median home value in Fairhope, AL is $460,000. This is higher than the county median home value of $210,900. The national median home value is $219,700. The average price of homes sold in Fairhope, AL is $460,000. Approximately 50.48% of Fairhope homes are owned, compared to 16.02% rented, while 33.5% are vacant. Fairhope real estate listings include condos, townhomes, and single family homes for sale. Commercial properties are also available. If you see a property you’re interested in, contact a Fairhope real estate agent to arrange a tour today!
Fairhope, Alabama has a population of 19,561. Fairhope is more family-centric than the surrounding county with 31.89% of the households containing married families with children. The county average for households married with children is 27.28%.
The median household income in Fairhope, Alabama is $66,074. The median household income for the surrounding county is $52,562 compared to the national median of $57,652. The median age of people living in Fairhope is 45 years.
Fairhope Weather
The average high temperature in July is 91.1 degrees, with an average low temperature in January of 39.5 degrees. The average rainfall is approximately 66 inches per year, with 0 inches of snow per year.
