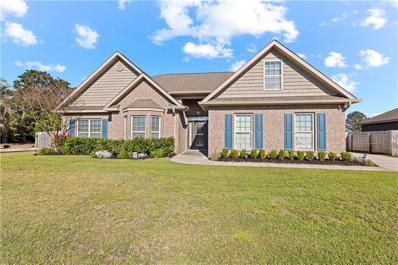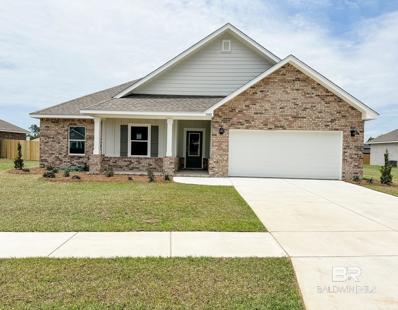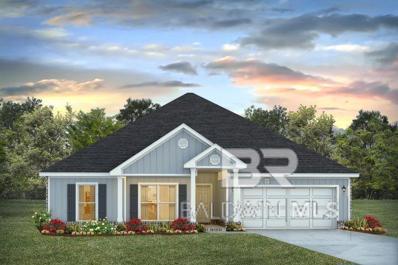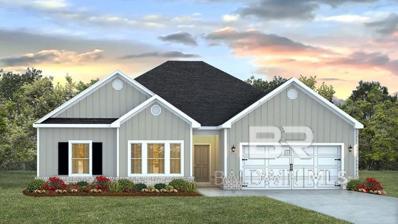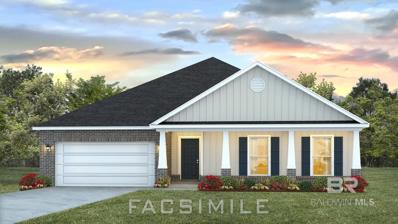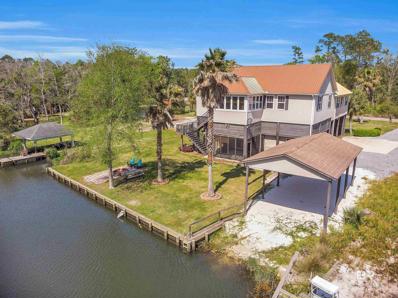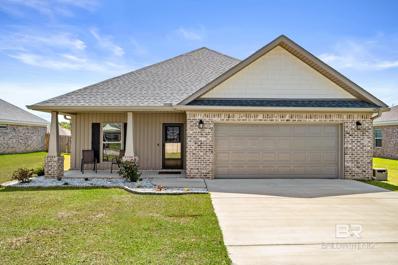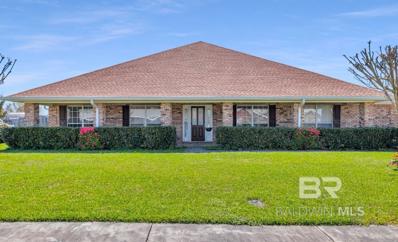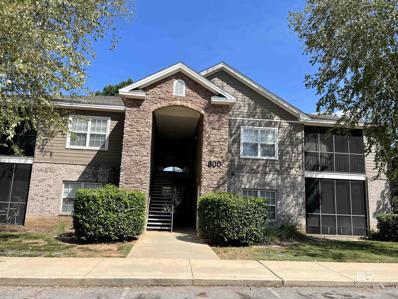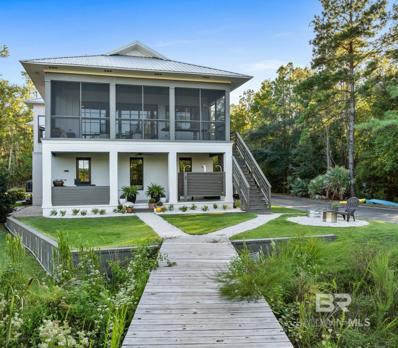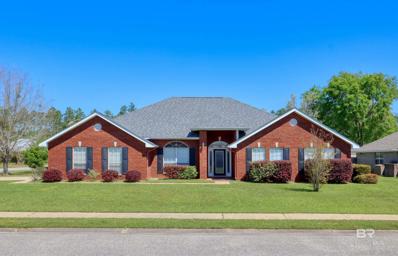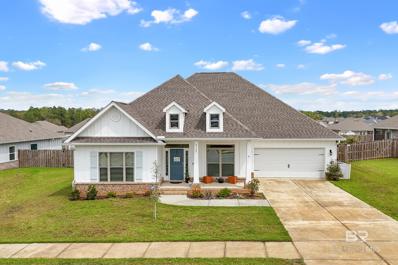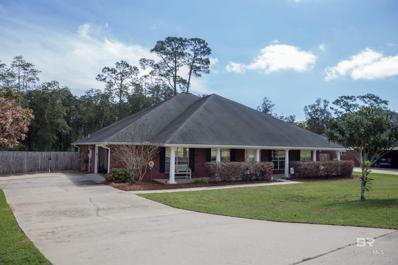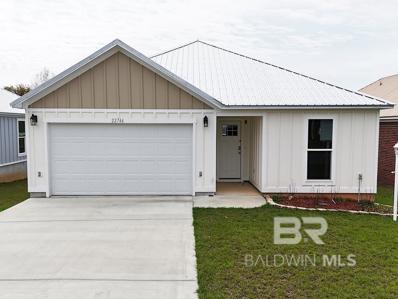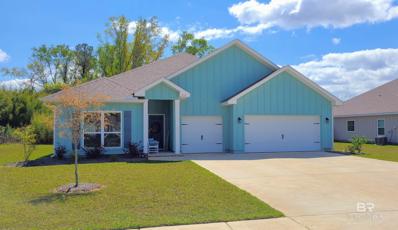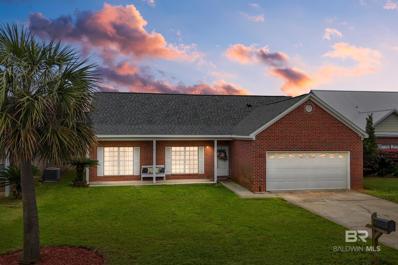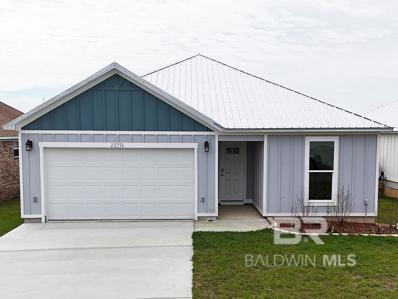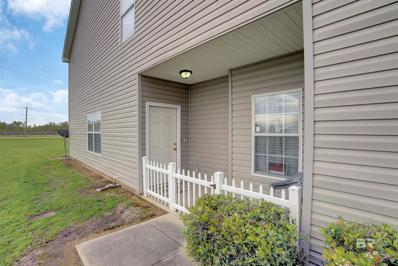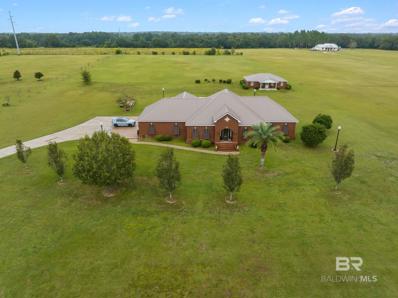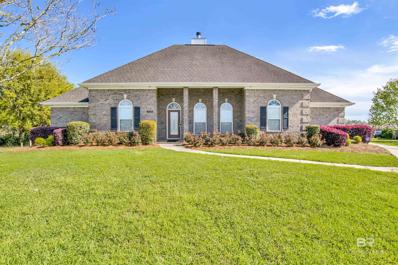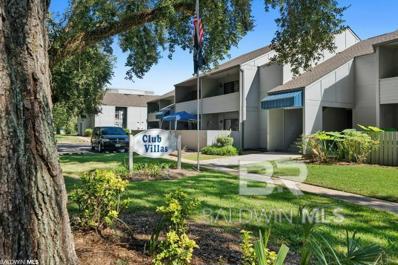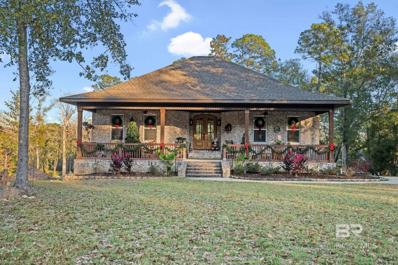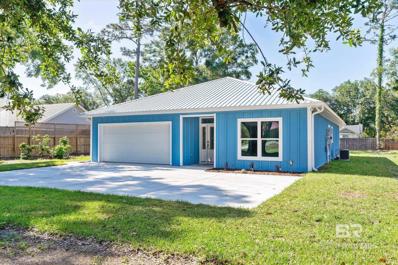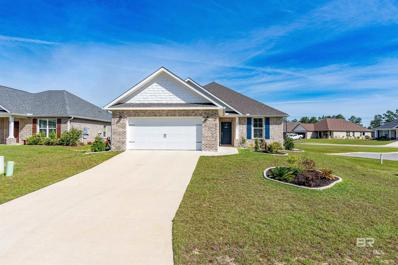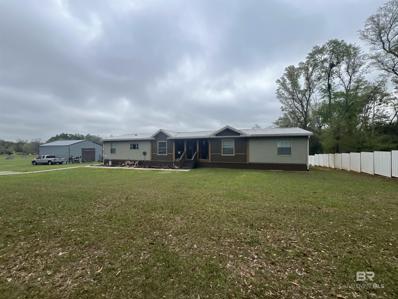Foley AL Homes for Sale
$410,000
1000 Orlando Drive Foley, AL 36535
- Type:
- Single Family
- Sq.Ft.:
- 2,384
- Status:
- Active
- Beds:
- 3
- Lot size:
- 0.22 Acres
- Year built:
- 2015
- Baths:
- 2.00
- MLS#:
- 7362290
- Subdivision:
- Pebble Creek
ADDITIONAL INFORMATION
YOU ARE GOING TO LOVE THIS FABULOUS 3/2 WITH A BONUS! IT IS MOVE IN READY AND HIGHLY MAINTAINED. OPEN FLOOR PLAN WITH TREY CEILINGS IN FAMILY ROOM AND PRIMARY BEDROOM. CROWN MOLDING, LUXURY VINYL PLANK FLOORING THROUGHOUT! KITCHEN HAS A WONDERFUL ISLAND WITH GRANITE AND SPACE FOR 2 BAR STOOLS. STAINLESS STEEL APPLIANCES. SEPARATE DINING ROOM. OVERSIZED PRIMARY BEDROOM. THE PRIMARY BATH HAS A DOUBLE VANITY, GARDEN TUB WITH TILE SURROUND AND A TILED SHOWER. PLANTATION SHUTTERS ON PRIMARY BATHROOM WINDOW AND FRONT DOOR. UPGRADED LIGHT FIXTURES THROUGHOUT. OPEN BACK PORCH, NEW PERGOLA, AND NEWLY ADDED PARKING PAD. LOVELY BACK YARD THAT IS FULLY FENCED! GENERATOR DOES NOT CONVEY. All information provided is deemed reliable but not guaranteed. Buyer or buyer’s agent to verify all information.
- Type:
- Single Family
- Sq.Ft.:
- 1,891
- Status:
- Active
- Beds:
- 4
- Lot size:
- 0.25 Acres
- Year built:
- 2023
- Baths:
- 2.00
- MLS#:
- 360238
- Subdivision:
- Riverside Arbor Walk
ADDITIONAL INFORMATION
*MOVE-IN READY *$5,000 Buyer Incentives for a May or June 2024 closing + 30-year special fixed rates on VA, FHA, USDA, and Conventional loans if using our preferred lender! Welcome to Riverside at Arbor Walks, conveniently located on County Road 65 approximately 20 minutes from the white sandy beaches and minutes from shopping, dining, and entertainment. The HOLLY plan offers an open concept floor plan with 4 bedrooms, 2 full baths, and a 2 car-garage. The exterior of this home offers mostly brick with some Hardie Board in front. The interior features 9' ceilings throughout with a tray ceiling in the living room and primary suite, granite countertops, EVP snap lock flooring throughout, stainless steel appliances, and LED lighting package throughout. The primary suite offers a huge walk-in closet with a roomy attached bathroom with a double sink vanity, garden tub, 5' walk-in shower, & a linen closet. The second, third, & fourth bedroom and second full bath are at the front of the home down the hallway directly off of the foyer. This plan also includes a wide covered back porch area for sunsets or entertaining guests. *This home is being built to Gold FORTIFIED Home TM certification, which may save the buyer on their homeowners insurance. *This home features our Home is Connected (SM) Smart Home Technology, which includes control panel, doorbell, smartcode lock, two smart light switches, and thermostat, all controlled by one app. (See Sales Representative for complete details on these starred items). **Pictures are of similar home and not necessarily of subject property, including interior and exterior colors, options, and finishes. **Home is complete, lot #158.
- Type:
- Single Family
- Sq.Ft.:
- 2,091
- Status:
- Active
- Beds:
- 3
- Lot size:
- 0.25 Acres
- Year built:
- 2023
- Baths:
- 2.00
- MLS#:
- 360164
- Subdivision:
- Riverside Arbor Walk
ADDITIONAL INFORMATION
** NEW INCENTIVE: * MOVE-IN READY * $5,000 buyer incentive for closing by June 14, 2024 * FHA, VA, USDA, or Conventional loans 30-year Special interest rates offered by preferred lender. Welcome to Riverside at Arbor Walk, conveniently located on County Road 65 approximately 20 minutes from the white sandy beaches and minutes from shopping, dining, and entertainment. The Iris D5 open floor plan layout makes excellent usage of its 1,795 square footages! This home features 3 sides brick with front brick water table and Hardie siding; 3 bedrooms, 2 baths, 2 car garage and a covered back porch. This beautiful home includes Painted cabinets w/soft close / Granite counters in kitchen and baths / Large Island in kitchen, large pantry closet, EVP flooring throughout the house, no carpet, 9 ft. ceilings, Stainless appliances (microwave, electric range, and dishwasher), separate 5 ft. shower in primary bath, Extra Large walk-in primary closet...and much more! This home is being built to Gold Fortified Home TM certification. It also comes equipped with Smart Home Technology, and a 1/10 Builder's Warranty. Pictures may be of similar, but not necessarily of subject property, including interior and exterior colors. *All dimensions and square footage measurements are approximate only. * Home is under construction, lot 157. Estimated completion is May 2024.
- Type:
- Single Family
- Sq.Ft.:
- 2,091
- Status:
- Active
- Beds:
- 4
- Lot size:
- 0.2 Acres
- Year built:
- 2023
- Baths:
- 2.00
- MLS#:
- 360163
- Subdivision:
- Riverside Arbor Walk
ADDITIONAL INFORMATION
* $5,000 Buyers' allowance, FHA, VA or Conventional loans 30-year Special interest rates offered by preferred lender ** Home must close by 06/14/2024. Welcome to Riverside at Arbor Walk, conveniently located on County Road 65 approximately 20 minutes from the white sandy beaches and minutes from shopping, dining, and entertainment. This fabulous Jasmine floor plan offers the right amount of space. This gorgeous 4 bedrooms, 2 bathrooms home features a 2-car garage! Quick access to the Gulf of Mexico's white beaches, shopping, dining and schools!! Features include beautiful painted cabinets with soft close doors, granite counters throughout, stainless steel appliances, (microwave, electric range, and dishwasher), EVP flooring throughout the entire home, high ceilings, and a large back patio and much more. The exterior of this home offers 3 sides brick, front brick water table and vertical Hardie Board siding with a full sodded front and back yard, and hurricane fabric shield window/door protection. This home is being build to Gold Fortified Home TM certification. It also comes equipped with Smart Home Technology, and a 1/10 Builder's Warranty. Pictures may be of similar, but not necessarily of subject property, including interior and exterior colors. *All dimensions and square footage measurements are approximate only.* Home is move-in ready, lot 193
- Type:
- Single Family
- Sq.Ft.:
- 2,306
- Status:
- Active
- Beds:
- 4
- Lot size:
- 0.24 Acres
- Year built:
- 2023
- Baths:
- 3.00
- MLS#:
- 360158
- Subdivision:
- Riverside Arbor Walk
ADDITIONAL INFORMATION
$5,000 Buyers' allowance, FHA, VA, USDA, or Conventional loans 30-year Special interest rates offered by preferred lender ** Home must close by 06/14/2024. Welcome to Riverside at Arbor Walk, conveniently located on County Road 65 approximately 20 minutes from the white sandy beaches and minutes from shopping, dining, and entertainment. This fabulous VICTORIA floor plan offers the right amount of space. This gorgeous 4-bedroom, 2.5-bathroom home features a 2-car garage! Has a FRONT PORCH! Quick access to the Gulf of Mexico's white beaches, shopping, dining and schools!! Features include beautiful painted cabinets with soft close doors, granite counters throughout, stainless steel appliances, (microwave, electric range, and dishwasher), EVP flooring throughout the entire home, high ceilings, and a large back patio and much more. The exterior of this home offers 3 sides brick with front brick and vertical Hardie Board siding with a full sodded front and back yard, and hurricane fabric shield window/door protection. This home is being built to Gold Fortified Home TM certification. It also comes equipped with Smart Home Technology, and a 1/10 Builder's Warranty. Pictures may be of similar, but not necessarily of subject property, including interior and exterior colors. *All dimensions and square footage measurements are approximate only. * Lot 167. Home is under construction. Buyer to verify all information during due diligence.
$749,900
7791 Riverwood Drive Foley, AL 36535
- Type:
- Single Family
- Sq.Ft.:
- 3,397
- Status:
- Active
- Beds:
- 5
- Lot size:
- 0.46 Acres
- Year built:
- 2006
- Baths:
- 4.00
- MLS#:
- 360094
ADDITIONAL INFORMATION
Riverwood Lodge is the Ultimate Rustic Retreat with approx. 100 Feet of River Frontage along the Bon Secour River. This Charming Picturesque Home currently operates as a Short Term Rental and offers a Up/Down Duplex Layout. Upstairs offers a spacious open concept with vaulted wood ceilings, spacious living room w/ projector, open kitchen w/ large granite island, stainless appliances and dining area that is perfect for entertaining! River Views and Natural Light pour through the Sun/ Game Room. The Huge Primary Bedroom features a personal coffee station, triple bunks (for extra sleeping accommodations), two walk- in closets, and a En Suite Bathroom w/ Double Vanity. Down the Hall you will find Full Size Laundry, Two Spacious Bedrooms and a Full Bathroom. The Recently Completed and Renovated Downstairs Area Offers a Generous Living Room w/ Sliding Doors Leading to a Screened in Porch, as well as a Fully Equipped Kitchen, Full Laundry Room, Two Bedrooms and Two Full Bathrooms. Other Mentionable features include: Fortified Roof, Boat House w/ Ramp (currently suited for kayak), Furnished Upstairs and Short Term Rental Income. This Gorgeous Home would also make a Wonderful Primary or Secondary Residence. Schedule your Private Showing Today!
- Type:
- Other
- Sq.Ft.:
- 1,801
- Status:
- Active
- Beds:
- 3
- Lot size:
- 0.22 Acres
- Year built:
- 2022
- Baths:
- 2.00
- MLS#:
- 360085
- Subdivision:
- Riverside Arbor Walk
ADDITIONAL INFORMATION
Immaculate GOLD FORTIFIED home that's move in ready! More than $20k in UPGRADES already installed with no waiting and up to $3,000 BUYER INCENTIVE towards closing costs. Includes stainless kitchen appliances and tile backsplash, washer/dryer, and window treatments throughout. Glass entry storm door, covered front porch and enclosed all season sunroom with access from the main living area. Low maintenance brick on all sides, gutter system, storm panels, and shadowbox fencing with solar lighting. Also includes a brand new outbuilding/shed. This comfortable home has a split floor plan with an open living and kitchen area, plus a separate dining room. Loaded with nice features throughout, including granite counters, real wood cabinets, and raised panel doors. Wood flooring, recess lighting, tray ceiling, and crown molding in the main living area. Spacious primary suite with large double vanity and excellent storage, walk-in closet, soaking tub w/tile surround and separate shower. Guest bath also has a double vanity. Great laundry room and double car garage. Literally minutes to dining, shopping, schools, healthcare and awesome water access in every direction, beach or bay. Wonderful community for a primary home or long term rental investment. Come look today and it could be yours tomorrow! Buyer to verify all information during due diligence.
$642,500
16366 Tempest Drive Foley, AL 36535
- Type:
- Other
- Sq.Ft.:
- 5,464
- Status:
- Active
- Beds:
- 5
- Lot size:
- 0.35 Acres
- Year built:
- 2006
- Baths:
- 5.00
- MLS#:
- 360044
- Subdivision:
- Plantation at Magnolia River
ADDITIONAL INFORMATION
Welcome to this stunning 2006 custom-built home with a 1200sqft pool house with apartment nestled in a serene neighborhood! This exquisite property offers the perfect blend of comfort and luxury, featuring:4 bedrooms and 3 bathrooms including a spacious primary suite with a lavish en-suite bathroom for your relaxation and rejuvenation.A convenient bonus room that can be used as office space for work or study, ideal for your professional or personal needs. A large updated kitchen with an area that is large enough for a dining table or can be used less formally as a breakfast nook and is adorned with elegant granite countertops, a large pantry, and a utility room for seamless organization and functionality.Step outside to the tranquil screened porch and brick courtyard, perfect for enjoying your morning coffee or hosting intimate gatherings with loved ones. Venture to the backyard oasis to discover a spectacular pool house with an indoor saltwater pool, offering a luxurious retreat right at your doorstep. Within the pool house, you'll find a versatile one-bedroom apartment with a full bath and a half, complete with bamboo flooring, custom molding, and custom lighting for a touch of sophistication.The apartment also features a full kitchen and bar area, providing endless possibilities as a man cave, a mother-in-law suite, or a cozy space for college kids to relax and entertain. The apartment can also be used as a storm shelter which is essential for living near the coast.Don't miss the opportunity to make this exceptional property your own and experience the epitome of upscale living in every detail. Schedule a showing today and prepare to be captivated by the charm and elegance of this remarkable home!
$215,000
450 Park Avenue 803 Foley, AL 36535
- Type:
- Condo
- Sq.Ft.:
- 1,049
- Status:
- Active
- Beds:
- 2
- Year built:
- 2007
- Baths:
- 2.00
- MLS#:
- 359964
- Subdivision:
- Park Avenue
ADDITIONAL INFORMATION
Nestled in a prime spot at the rear of the building's first floor, this charming two-bedroom condo offers both privacy and convenience. Positioned as an end unit, there is hardwood flooring throughout the living spaces and bedrooms, while the bathrooms and kitchen feature ceramic tile flooring. Freshly painted throughout, the crown molding accents and the lofty 9-foot ceilings, contribute to a sense of spaciousness in every room, including the bathrooms.The kitchen has elegant black granite countertops and a full suite of appliances, including a washer and dryer for added convenience. Step outside onto the screened patio to enjoy views of the wooded surroundings, complete with a handy storage closet for your outdoor essentials.The HOA dues cover essential amenities such as trash removal, internet, and cable services. Located in the heart of Foley, near Highway 59/Co Rd 20, Park Avenue offers landscaped grounds and a resort-style pool, complete with a separate kiddie pool and cabana, or utilize the convenient car wash area. For outdoor gatherings, there's a charming gazebo with a barbecue area, perfect for entertaining guests.Recent updates include new roofs installed on all buildings in 2021. The sale includes the couch and armchair, with the option to negotiate for the King bed. Any crucial measurements should be independently verified by the Buyer or their Agent. Motivated by relocation, the Seller is open to reasonable offers, presenting an excellent opportunity to make this beautiful condo your own.
$1,499,000
3901 Bella Lane Foley, AL 36535
- Type:
- Single Family
- Sq.Ft.:
- 3,530
- Status:
- Active
- Beds:
- 4
- Lot size:
- 0.58 Acres
- Year built:
- 2021
- Baths:
- 5.00
- MLS#:
- 359995
- Subdivision:
- The Preserve At Wolf Bay
ADDITIONAL INFORMATION
Welcome to this stunning custom-built retreat nestled along the picturesque shores of Wolf Bay/Wolf Creek. This beautiful home was built by Magnolia Construction and Design as a personal home. It feels secluded, but is a quick boat or car ride to all the amenities in Foley, Orange Beach and Gulf Shores. The Preserve at Wolf Bay is a small, gated subdivision at the end of a county road, providing a quiet setting. This custom built 4-bedroom, 3-full bath, and 2 -half bath home is a masterpiece of luxury and coastal living. The ground floor includes a spacious 3 car garage, multiple storage rooms, home office and a 2 -person cedar cladded dry sauna. The second level boasts a gourmet kitchen with a 36-inch induction range, custom cabinetry and large island. The adjoining living room has a beautiful FireRock gas fireplace and an unmatched view of Wolf Bay and Wolf Creek through the 16-foot-wide slider door! The primary suite also has a stunning view of Wolf Creek, his and her closets with built in dressers, a large 2 head marble tile shower, soaking tub, and separate vanities. There is also a mini primary suite on the main floor providing privacy for guests. An additional two bedrooms, office, and playroom on the third floor provide plenty of space for kids or guests. Overlooking the water, this home has two 11 ft. deep porches. The first-floor porch has a large outdoor kitchen and three shower head outdoor shower overlooking the water. The second-floor porch is screened with a great view. Open the 16-foot slider to the screened in porch and feel the fresh air. Make your way to the newly built dock that includes a 12k lb boat lift, storage room, fishing cleaning table and crab deck. The builders very own home showcases a multitude of upscale features and upgrades including 18 seer HVAC, dual tankless heaters, metal roof, insulated walls with celbar insulation. All Information provided is deemed reliable but not guaranteed. Buyer or buyer’s agent to verify all information
$470,000
315 Manchester Lane Foley, AL 36535
- Type:
- Single Family
- Sq.Ft.:
- 3,032
- Status:
- Active
- Beds:
- 4
- Lot size:
- 0.37 Acres
- Year built:
- 2004
- Baths:
- 3.00
- MLS#:
- 359957
- Subdivision:
- Collinwood
ADDITIONAL INFORMATION
NEW REDUCED PRICE! Corner lot brick home with pool and Fortified Roof waiting for a new family to enjoy. 4 bed 3 bath; with just over 3000 square feet of space ready to be filled with your furnishings. Spacious, screened patio area for enjoying a fenced-in back yard pool. Natural tropical tree berm area around pool (liner only 2 years old) waiting for someone to personalize their landscaping desires. Open Kitchen (frig 1 year old) and breakfast area with expansive, custom pantry room area and laundry room. Carpeted bedrooms with laminate and tile flooring in common areas. HVAC is only 2 years old and shingled FORTIFIED cert roof from 2019. House is wired for fiber optic internet & cable. Collinwood Subdivision is a great location off Hwy 59 and south Foley near golf course and shopping in Foley or Gulf Shores.
Open House:
Sunday, 5/26 12:00-2:00PM
- Type:
- Single Family
- Sq.Ft.:
- 3,086
- Status:
- Active
- Beds:
- 5
- Lot size:
- 0.46 Acres
- Year built:
- 2021
- Baths:
- 3.00
- MLS#:
- 359475
- Subdivision:
- Primland
ADDITIONAL INFORMATION
Welcome to your dream home in the sought after Primland neighborhood, where luxury meets comfort in a big, beautiful residence that is ready for you. This 5 bedroom/3 bath home boasts an array of exquisite features, like home automation and an open-concept living space, making it the perfect setting for both entertaining and quite family life. Preparing meals is a breeze in the large spacious kitchen that features a GAS RANGE. You and you family will love the BRAND NEW SALTWATER GUNITE POOL with HOT TUB and water feature, as well as the MASSIVE BACK YARD. Speaking of the large yard, it is fully fenced in and ready for you to put your touch on it. So much space and so many options! This home features one of the largest back yards available in Primland. The lot is almost ½ acre! In addition to the wonderful features of the home, this community has much to offer. Conveniently located to all the convenances Foley as to offer yet off the beaten path. Community pool and tennis courts as well. If you love outdoors then you’ll appreciate the Graham Creek Nature Preserve that is located across from the neighborhood. And, if you love the beach, you’ll love this location too! Buyer to verify all information during due diligence.
- Type:
- Ranch
- Sq.Ft.:
- 3,103
- Status:
- Active
- Beds:
- 4
- Lot size:
- 2.39 Acres
- Year built:
- 2006
- Baths:
- 3.00
- MLS#:
- 359935
- Subdivision:
- Plantation at Magnolia River
ADDITIONAL INFORMATION
This magnificent home, located on a lot encompassing just over 2 acres, backs up to the Magnolia River. Not only will you be able to take advantage of beautiful Magnolia River on those hot summer days, you will likely enjoy some fresh fruit from your very own fruit trees (Loquat, Myer Lemon, Satsuma, Kumquat, Pear, and Plum). As you walk in you will notice the new Luxury Vinyl Plank flooring installed throughout. You will also not miss the fact that this home’s large kitchen, with granite countertops and updated cabinetry, is perfect for entertaining and preparing as much or as little food as you want. This unique home features an oversized great room with vaulted ceilings and a wood burning fireplace. When you want to step outside and not worry about any pesky little bugs, take full advantage, and relax on your screened in back porch. When it is time to call it a day, the amazing space continues into the main bedroom and its bathroom. This bathroom contains a double vanity, separate shower, and garden tub. There is plenty of parking for you and your guests or you may want to use the extended driveway to park a boat or RV. After all, there is already a 120v Hookup. The cars parked in the garage will be secured by hurricane rated and insulated garage door. The seller is leaving the washer, dryer, and a 2 year old John Deer riding mower at no additional value with an acceptable offer. This truly is a opportunity to take advantage of a unique home and all of the greatness it has to offer. Buyer to verify all items of importance, including but not limited to water frontage feet, home dimensions, school zones, etc. Water Frontage is approximate. Buyer to verify all information during due diligence.
$349,900
22746 Respite Lane Foley, AL 36535
- Type:
- Other
- Sq.Ft.:
- 1,727
- Status:
- Active
- Beds:
- 3
- Lot size:
- 0.15 Acres
- Year built:
- 2023
- Baths:
- 2.00
- MLS#:
- 359737
- Subdivision:
- Leisure Lake
ADDITIONAL INFORMATION
Welcome to your dream home in the heart of the Leisure Lakes subdivision! This stunning gold fortified three-bedroom, two-bathroom residence offers spacious living areas, ideal for both relaxation and entertainment. Step into a modern haven adorned with stainless steel appliances, sleek granite countertops, and luxurious LVP plank floors throughout. The large laundry room equipped with a handy utility sink ensures convenience, while a very large outdoor deck invites you to countless cookouts and quality family time. Parking is a breeze with the double car garage, providing ample space for your vehicles and storage needs. Beyond the comforts of home, embrace the vibrant community offerings. The Leisure Lakes community presents a clubhouse, outdoor pool, lake access, and a variety of engaging activities. Additionally, convenient proximity to the Foley Beach express enhances accessibility to nearby attractions and the sugar white sandy beaches!
$487,000
436 Emorie Avenue Foley, AL 36535
- Type:
- Single Family
- Sq.Ft.:
- 2,785
- Status:
- Active
- Beds:
- 4
- Lot size:
- 0.25 Acres
- Year built:
- 2022
- Baths:
- 4.00
- MLS#:
- 359857
- Subdivision:
- Peachtree
ADDITIONAL INFORMATION
Coastal home immaculately cared for with fabulous UPGRADES! This 4/3.5 Gold fortified CAMDEN design with 10' trey ceilings boasts fabulous UPGRADES; 4th bath converted to tiled walk-in shower, Kitchen countertops & backsplash, SCREENED PORCH, laundry room cabinets & shelving, new gutters & a beautiful shiplap accent wall in living room! Lots of natural light throughout home! See for yourself the difference it all makes.Looking for personal space? This fabulous home has the perfect IN-LAW / GUEST SUITE with the 4th bedroom, en suite & connected den with sink, microwave & mini-fridge making for great separation of living space.There's more! Enjoy the open floor plan, 3-car garage, double vanities, walk-in closets, landscaped yard with sprinkler system, stainless steel kitchen appliances & Kevlar window covers (hurricane covers). Gold Fortification & window covers most often reduce insurance costs.Convenient to everything! Just 13 miles from our beautiful beaches, 4 miles to Tanger Outlet, OWA, restaurants & Downtown Foley, blocks from medical care. Easy access to I-10 via Hwy 59 or Beach Express. Details and measurements believed to be accurate but not guaranteed. Buyer's agents &/or buyers please verify all relevant information.
$259,900
3892 Emerille Drive Foley, AL 36535
- Type:
- Other
- Sq.Ft.:
- 1,649
- Status:
- Active
- Beds:
- 3
- Lot size:
- 0.15 Acres
- Year built:
- 2005
- Baths:
- 2.00
- MLS#:
- 359840
- Subdivision:
- Kennedy Park
ADDITIONAL INFORMATION
VACANT AND EASY TO SHOW. Nice 3/2 in Kennedy Park. This home features bonus room and additional office space off of kitchen. New Plumbing, Two car garage, Primary Bath with separate tub/shower, electric fireplace, New Flooring and paint throughout. Buyers and buyer's agent to verify all information.
$349,900
22756 Respite Lane Foley, AL 36535
- Type:
- Other
- Sq.Ft.:
- 1,727
- Status:
- Active
- Beds:
- 3
- Lot size:
- 0.16 Acres
- Year built:
- 2023
- Baths:
- 2.00
- MLS#:
- 359736
- Subdivision:
- Leisure Lake
ADDITIONAL INFORMATION
Welcome to your dream home in the heart of the Leisure Lakes subdivision! This stunning gold fortified three-bedroom, two-bathroom residence offers spacious living areas, ideal for both relaxation and entertainment. Step into a modern haven adorned with stainless steel appliances, sleek granite countertops, and luxurious LVP plank floors throughout. The large laundry room equipped with a handy utility sink ensures convenience, while a very large outdoor deck invites you to countless cookouts and quality family time. Parking is a breeze with the double car garage, providing ample space for your vehicles and storage needs. Beyond the comforts of home, embrace the vibrant community offerings. The Leisure Lakes community presents a clubhouse, outdoor pool, lake access, and a variety of engaging activities. Additionally, convenient proximity to the Foley Beach express enhances accessibility to nearby attractions and the sugar white sandy beaches!
$312,000
2222 Shelene Way Foley, AL 36535
- Type:
- Townhouse
- Sq.Ft.:
- 1,854
- Status:
- Active
- Beds:
- 4
- Lot size:
- 0.03 Acres
- Year built:
- 2008
- Baths:
- 3.00
- MLS#:
- 359755
- Subdivision:
- Not Applicable
ADDITIONAL INFORMATION
Welcome to 2222 Shelene Way, Foley, AL 36535! Nestled in a prime location, this charming townhome offers the perfect blend of comfort, convenience, and coastal living. Boasting 4 bedrooms and 2.5 bathrooms across 2 stories, this end unit residence spans 1854 square feet, providing ample space for relaxation and entertainment. Upon entering, you'll be greeted by a welcoming ambiance and an abundance of natural light that fills the open-concept living spaces. The well-appointed kitchen features modern appliances, ample cabinetry, and a convenient breakfast bar, perfect for casual dining or hosting gatherings. Upstairs, you'll find the spacious bedrooms, each offering comfortable accommodations and plenty of closet space. The master suite is a tranquil retreat, complete with a luxurious en-suite bathroom, offering a relaxing oasis after a long day. Outside, a single-car garage provides convenient parking and storage space, while the surrounding community offers additional amenities, including a one-minute drive to the Foley YMCA for fitness and recreation, and just three minutes from the Tanger Outlets for shopping and dining adventures. Moreover, with the beach just a short 15-minute drive away, you'll have easy access to the sun, sand, and surf, allowing you to enjoy all the perks of coastal living. Don't miss out on the opportunity to make this wonderful townhome your new coastal retreat. Schedule a showing today and experience the best of Foley living at 2222 Shelene Way!
$1,999,995
15561 County Road 26 Foley, AL 36535
- Type:
- Other
- Sq.Ft.:
- 4,234
- Status:
- Active
- Beds:
- 4
- Lot size:
- 6.6 Acres
- Year built:
- 1994
- Baths:
- 5.00
- MLS#:
- 359634
- Subdivision:
- Not Applicable
ADDITIONAL INFORMATION
Seller will consider all reasonable offers. Exquisite Estate home with a total of 4 bedrooms and 4.5 bathrooms on approx. 6.6 acres in the edge of Foley, right next to Magnolia Springs. This home is a must see and has far to many features to list;(Per Seller) Brazilian Cherry wood floors in the bedrooms, tile thru out the rest of the home, LG appliances, storm window shutters, Screened in back porch with a pergola on each side, metal roof, built-ins, custom fireplace, a flex space/library Custom cabinets in the kitchen and dining area and bullnosed corner walls thru out. The guest home is brick with a metal roof so all your guest or in-laws have a place of their own. This estate can sell furnished all but a few items. (per seller) The acreage with this property is beautiful and has plenty of space for whatever your heart desires and is easily taken care of with the John Deer tractor included, with an acceptable offer. This estate is shown by appointment only, so call your favorite realtor and come see this Custom home. Only minutes to all Baldwin County has to offer. A must see.
$432,500
9050 Caddie Circle Foley, AL 36535
- Type:
- Other
- Sq.Ft.:
- 2,319
- Status:
- Active
- Beds:
- 3
- Lot size:
- 0.73 Acres
- Year built:
- 2006
- Baths:
- 2.00
- MLS#:
- 359628
- Subdivision:
- Lakeview Estates
ADDITIONAL INFORMATION
Nestled within the prestigious Glen Lakes community, this home has an array of desirable features. 3 bedrooms and 2 baths plus an additional sunroom that can easily serve as an office or playroom to accommodate your lifestyle needs. The living room awaits with 12 ft ceilings, custom-built-ins and a versatile fireplace, ready to be enjoyed as a wood-burning centerpiece or easily converted to gas. The expansive master bedroom, boasting 12-foot ceilings and a lavish en-suite bathroom featuring double vanities, a soaking tub, walk-in shower, and his and hers closets. An additional bonus room adjacent to the master suite offers endless possibilities as an office, storage space, or a deluxe master closet. Situated on a large lot in a peaceful cul-de-sac, this home boasts a sprawling backyard with irrigation and a charming back porch, perfect for outdoor entertaining and enjoying the serene surroundings. Ample parking is available with a side-entry garage accommodating two cars plus a golf cart. The home features an HVAC replaced in 2019, new filtered ice machine, and new dish washer.
$189,900
1146 N Alston Street Foley, AL 36535
Open House:
Wednesday, 5/22 1:00-3:00PM
- Type:
- Condo
- Sq.Ft.:
- 1,023
- Status:
- Active
- Beds:
- 2
- Lot size:
- 1.65 Acres
- Year built:
- 1985
- Baths:
- 2.00
- MLS#:
- 359616
- Subdivision:
- Club Villas
ADDITIONAL INFORMATION
Welcome to Club Villas near the new hospital in downtown Foley. Convenient to everything and easy walk for shopping. Enjoy Foley's Parks and amenities, golf carts, festivals, entertainment and parades!! Excellent floor plan with 2 bedrooms and 2 full baths. Great investment property with short term rentals allowed. Open living room & kitchen, with breakfast bar and dining table area. Private patio for your morning coffee or see the sunset in the evening. HOA includes ground & common area maintenance, water, sewer, garbage, cable tv, termite bond, and exterior insurance. Active HOA w/ New roof in 2020. All furniture and appliances included, unless you prefer unfurnished we will discount accordingly. Information provided is deemed reliable but not guaranteed. Buyer or buyer's agent to verify all information as needed. Buyer to verify all information during due diligence.
- Type:
- Single Family
- Sq.Ft.:
- 2,787
- Status:
- Active
- Beds:
- 3
- Lot size:
- 1.08 Acres
- Year built:
- 2018
- Baths:
- 3.00
- MLS#:
- 359568
- Subdivision:
- Wolf Bay Estates
ADDITIONAL INFORMATION
This stunning CUSTOM designed and built three bedroom, three bathroom home on Wolf Creek is awaiting its new owners. This one-owner home is situated on an acre lot overlooking the picturesque scene of beautiful trees lining your path to Wolf Creek, the brackish waterway that feeds into the famous Wolf Bay. Greet guests on your oversized front porch before walking inside your gorgeous double wooden doors into the spacious living room in which you have a direct view outside through your triple sliding glass doors. The kitchen boasts exquisite white marble countertops. The oversized island contains a deep sink, dishwasher, and plenty of room to entertain guests. The living room, dining room, and primary suite all have access to your massive back covered deck/porch making it easy to have true indoor/outdoor living. This property comes with a spectacular mother-in-law suite complete with its own living room, full kitchen, eat-in dining area, bedroom with ensuite, and a huge walk-in closet. This ensuite even comes with its own covered patio which overlooks the water as well. You could have mom come and stay, or use it as a rental income like the previous owners decided to do. You and your guests can enjoy water access, outdoor showers, and all the things nature has to offer. Come experience privacy while still being close to all that Foley has to offer. Minutes from all of the shopping, dining, and entertainment one could want and approx 15 minutes from the white sandy beaches of the Gulf of Mexico. Avid boater? Check out the list of places you can easily sail away to from this location: Pirate's Cove: 20-25mins GT's on the Bay: 10-15mins OSO: 20-25mins Tacky Jack's OB: 45mins-1hr Cobalt: 45mins-1hr Robinson Island:45mins-1hr LuLus: 30-45mins Tacky Jack's GS: 30-45mins The Gulf of Mexico: 45mins- 1hr Seller related to agent Listing also includes parcel located at PPIN #367880 - 61-01-12-0-000-038.030 Covenants, survey, and floor plans (minus carport in docs )
$389,000
19878 Keller Road Foley, AL 36535
- Type:
- Other
- Sq.Ft.:
- 1,648
- Status:
- Active
- Beds:
- 3
- Lot size:
- 0.5 Acres
- Year built:
- 2024
- Baths:
- 2.00
- MLS#:
- 359591
- Subdivision:
- Forest Park Estate
ADDITIONAL INFORMATION
Welcome to your future home in Foley, Alabama, just minutes away from the AL GULF COAST BEACHES! This exquisite NEW CONSTRUCTION property sits on almost HALF AN ACRE, offering ample space and endless possibilities. Step inside to discover a luxurious interior adorned with premium features. The heart of the home is the STUNNING KITCHEN, showcasing elegant granite countertops, custom-built solid wood cabinets (soft close), and stainless steel appliances, including a stove, refrigerator, dishwasher, and microwave. Indulge in the comfort of the custom master bath, featuring a ZERO-ENTRYSHOWER with exquisite tile work. Every detail has been carefully considered, from the Delta faucets to the durable and stylish LVP 20-year waterproof flooring throughout the living spaces and tile flooring in the bathrooms and laundry room. Enjoy CUSTOM FEATURES in this home, such as an oversized13x6 laundry room, 36" doors in the bedrooms and garage entry for wheelchair accessibility, barn door in the primary bedroom, and the hurricane proof sliding glass door in the living space. Outside, the property offers versatility and convenience. With a concrete driveway and fenced lot on three sides, there's ample space for parking, storing a boat, RV, or even adding a workshop. Hurricane season is no match for this home, with fabric hurricane covers for windows and a GOLD FORTIFIED METAL ROOF providing added peace of mind. Enjoy ENERGY EFFICIENCY and comfort year-round thanks to double-pane windows, spray foam insulation throughout, and tile flooring on both the front and back entry porches. Plus, with a one-year general contractor guarantee, you can purchase with confidence, knowing that your investment is protected. Don't miss the opportunity to make this exceptional property your own. Schedule a showing today and experience the epitome of SOUTHERN LIVING in Foley, Alabama! Buyer to verify all information during due diligence.
$412,999
23463 Aberdeen Court Foley, AL 36535
- Type:
- Single Family
- Sq.Ft.:
- 1,864
- Status:
- Active
- Beds:
- 3
- Lot size:
- 0.4 Acres
- Year built:
- 2023
- Baths:
- 2.00
- MLS#:
- 359597
- Subdivision:
- Glenlakes
ADDITIONAL INFORMATION
Experience contemporary elegance in this recently constructed 2023 Lennar home, proudly built to Gold Fortified standards with Certificate. This beautiful 3-bedroom, 2-bathroom brick home resides in a friendly and secure neighborhood within the sought-after Glenlakes subdivision. A beacon of modern allure, this residence seamlessly blends an open concept design, creating an inviting space that effortlessly connects the living, dining, and kitchen areas. The kitchen is a dream, showcasing all-new, top-of-the-line appliances and sleek, sophisticated finishes. The primary suite offers a peaceful retreat, while the backyard promises endless possibilities for outdoor enjoyment. Thoughtfully planted quick-growing trees by the seller will act as a natural privacy buffer around the lot lines. Nestled within the highly sought-after Glenlakes subdivision in Foley, this home is a testament to comfort and style. Meticulously maintained, this property features a spacious living area flooded with natural light and boasts numerous upgrades, including luxurious LVP flooring, elegant tray ceilings, and exquisite crown molding. All upgrades outlined in ass. docs. Positioned along the 15th hole, you can relish the picturesque views of the golf course without concern, as golfers aim in the opposite direction. Additionally, a clubhouse / community pool awaits your enjoyment for a fee. This home offers an idyllic setting for gracious living, complete with a two-car garage and an additional bay for your golf cart, as well as an irrigation system to maintain the lush landscaping. Home also has covered back porch for your relaxation. Premiere location, only mins. from shopping, dining, entertainment & Alabama's beautiful sugar sand beaches. 9' ceilings throughout, tray ceilings finished w/ crown molding and ceiling fans in the Great Room and Master Bedroom. . Schedule to see today!
$350,000
16824 Underwood Road Foley, AL 36535
- Type:
- Mobile Home
- Sq.Ft.:
- 2,436
- Status:
- Active
- Beds:
- 4
- Lot size:
- 3 Acres
- Year built:
- 2019
- Baths:
- 2.00
- MLS#:
- 359594
- Subdivision:
- Meadowbrook
ADDITIONAL INFORMATION
Large manufactured home settled on 3 acres +/- with a POND, The home features large living area. Split bedrooms. Kitchen and dining combo. Primary bedroom combo features soaking tub and separate shower. There is a covered front porch. Concrete sidewalks. Metal Carport and Metal Storage building.
All information provided is deemed reliable but is not guaranteed or warranted and should be independently verified. The data relating to real estate for sale on this web site comes in part from the IDX/RETS Program of the Gulf Coast Multiple Listing Service, Inc. IDX/RETS real estate listings displayed which are held by other brokerage firms contain the name of the listing firm. The information being provided is for consumer's personal, non-commercial use and will not be used for any purpose other than to identify prospective properties consumers may be interested in purchasing. Copyright 2024 Gulf Coast Multiple Listing Service, Inc. All rights reserved. All information provided is deemed reliable but is not guaranteed or warranted and should be independently verified. Copyright 2024 GCMLS. All rights reserved.

Foley Real Estate
The median home value in Foley, AL is $163,300. This is lower than the county median home value of $210,900. The national median home value is $219,700. The average price of homes sold in Foley, AL is $163,300. Approximately 54.51% of Foley homes are owned, compared to 26.49% rented, while 18.99% are vacant. Foley real estate listings include condos, townhomes, and single family homes for sale. Commercial properties are also available. If you see a property you’re interested in, contact a Foley real estate agent to arrange a tour today!
Foley, Alabama 36535 has a population of 17,315. Foley 36535 is less family-centric than the surrounding county with 17.61% of the households containing married families with children. The county average for households married with children is 27.28%.
The median household income in Foley, Alabama 36535 is $42,468. The median household income for the surrounding county is $52,562 compared to the national median of $57,652. The median age of people living in Foley 36535 is 50.2 years.
Foley Weather
The average high temperature in July is 90.4 degrees, with an average low temperature in January of 38.1 degrees. The average rainfall is approximately 65.9 inches per year, with 0.1 inches of snow per year.
