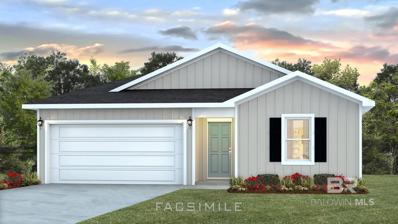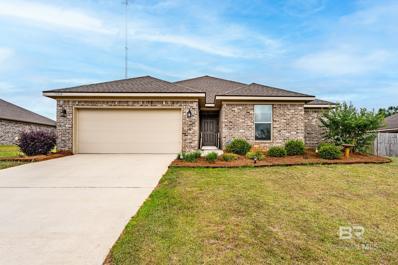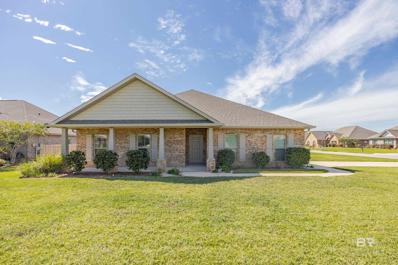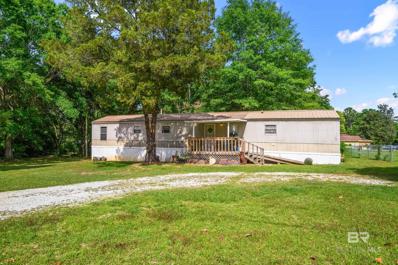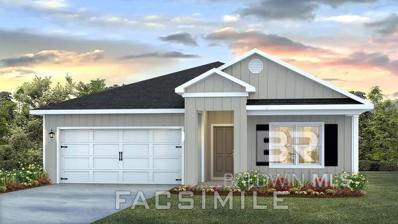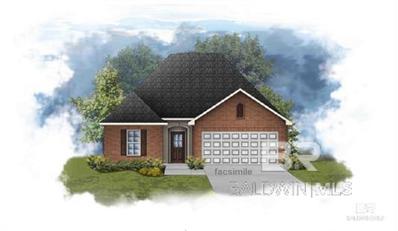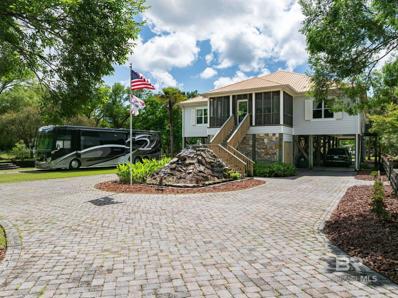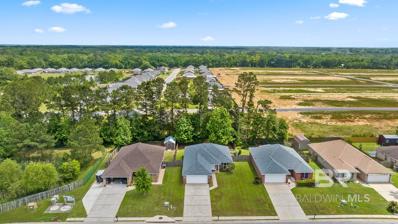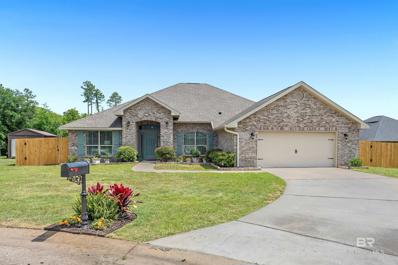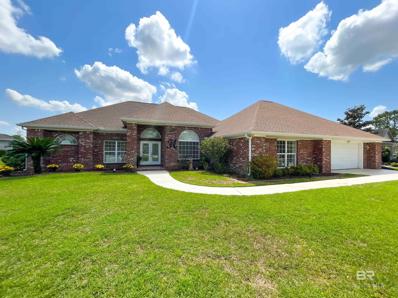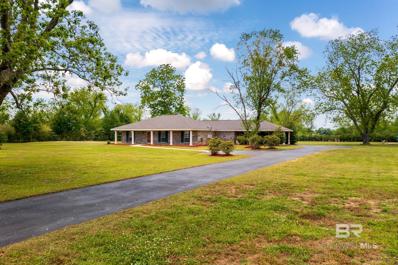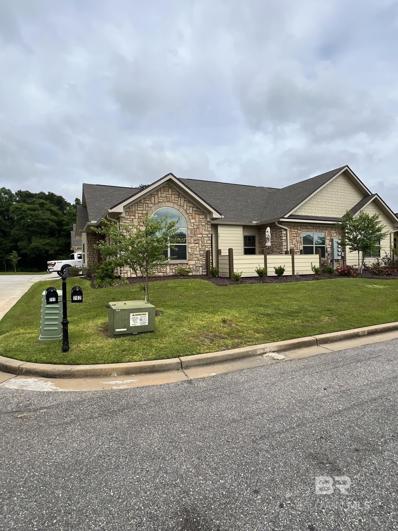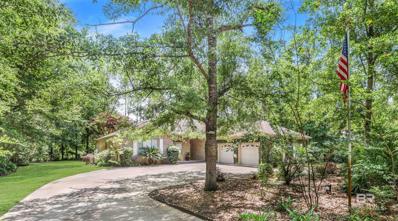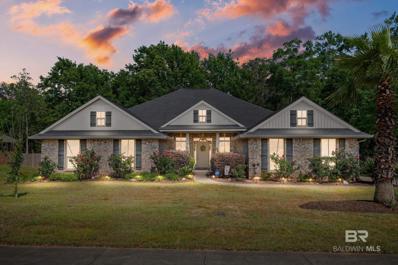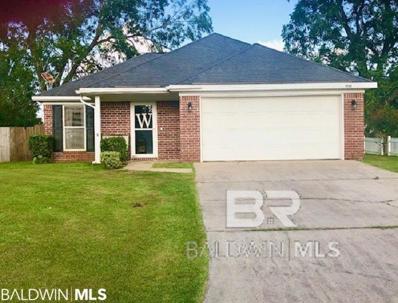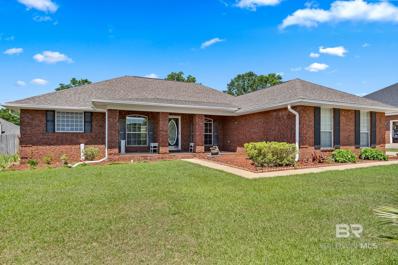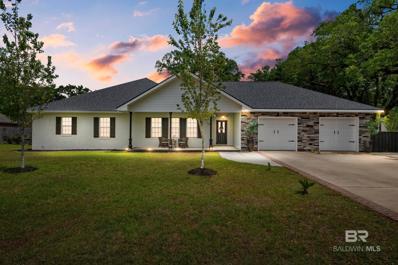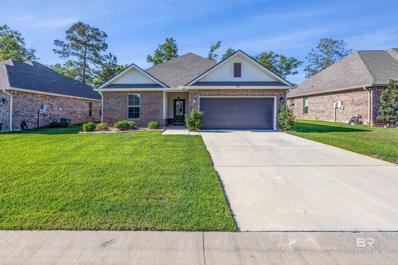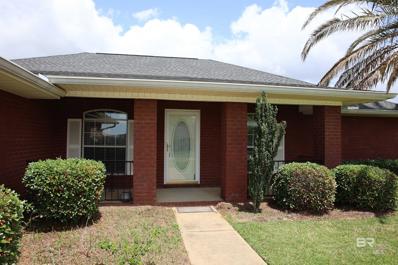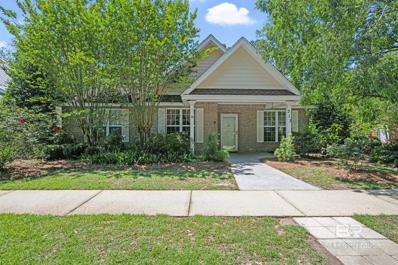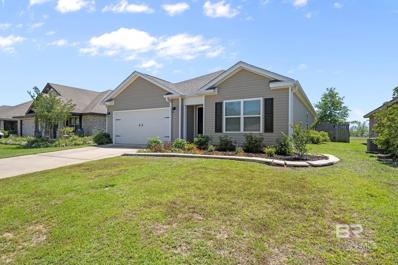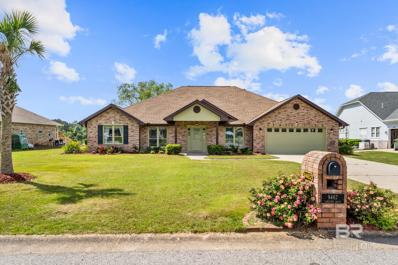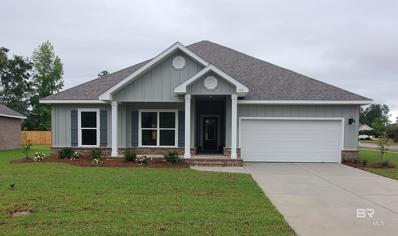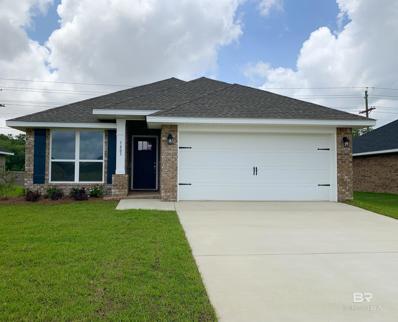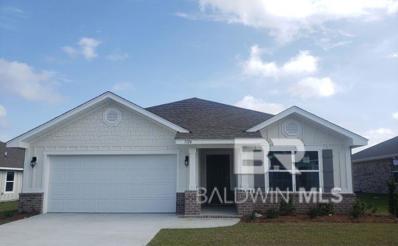Foley AL Homes for Sale
- Type:
- Other
- Sq.Ft.:
- 1,387
- Status:
- NEW LISTING
- Beds:
- 4
- Lot size:
- 0.16 Acres
- Year built:
- 2023
- Baths:
- 2.00
- MLS#:
- 361704
- Subdivision:
- Roberts Cove
ADDITIONAL INFORMATION
Roberts Cove is conveniently located just off of the Foley Beach Expressway on County Rd 12 S . This community is a short drive to Alabama's white sandy beaches, shopping malls, restaurants and popular amusement park OWA! Amenities include a community pool and fitness room. The Freeport is just the right size featuring four bedrooms and two baths. *The home is being built to Gold FORTIFIED HomeTM Certification, which may save the buyer on their homeowner's insurance. The home will also include a Home is Connected (SM) Smart Home Package. *
- Type:
- Single Family
- Sq.Ft.:
- 1,637
- Status:
- NEW LISTING
- Beds:
- 3
- Lot size:
- 0.18 Acres
- Year built:
- 2019
- Baths:
- 2.00
- MLS#:
- 361695
- Subdivision:
- Magnolia Place
ADDITIONAL INFORMATION
This 3 bed 2 bath McKinley plan built by Truland in 2019 features a wide entry foyer that leads directly to the large, open, common area which includes the great room, kitchen and breakfast area. Luxury Vinyl plank flooring in the common areas that makes maintenance easy. Carpet in the bedrooms for comfort. A established neighborhood Magnolia Place is located in north Foley, just walking distance from Magnolia School, and close to popular area attractions such as Glenlakes golf course, OWA amusement park, shopping, beautiful white sand beaches, and so much more. This home will surely speak to you as a place in Foley to call home!
- Type:
- Other
- Sq.Ft.:
- 2,324
- Status:
- NEW LISTING
- Beds:
- 4
- Lot size:
- 0.27 Acres
- Year built:
- 2018
- Baths:
- 3.00
- MLS#:
- 361696
- Subdivision:
- Parish Lakes
ADDITIONAL INFORMATION
VIEW THE LAKE FROM YOUR PATIO! This beautiful immaculate 4 bedroom, 2.5 bath is the popular Victoria open/split floorplan with double garage. This beautiful home is move in ready and located in the highly desired neighborhood of Parish Lakes Subdivision. This home is located on a large corner lot with the gorgeous lake right behind the home. You can sit out on the patio and view the beautiful geese and ducks as they swim by. Home is located in the cul-de-sac, so it is very quiet and peaceful with little traffic. This beautiful home is IMMACULATE with a beautiful wood burning fireplace, gorgeous flooring, white cabinets and beautiful granite. The large master suite bathroom features double vanities, walk in shower and garden tub. The second bath also features double vanities and shower tub combo. Right off the living area is your conveniently located half bath. Carpet in all bedrooms, like new. Walk in closets in each bedroom. All stainless-steel appliances. Built to the GOLD FORTIFICATION Standards which means big savings on Insurance. This home is conveniently located just minutes from the beach, Foley Beach Expressway, OWA, Tanger Outlet, shopping centers, grocery stores, medical offices and hospital. If you are looking for a beautiful move-in ready home in a desired subdivision, this is the one! Dining room furniture is negotiable. Washer\Dryer does convey. Seller will provide a one-year Home Warranty. Contact me to schedule your showing today!
$155,000
12400 Fernwood Drive Foley, AL 36535
- Type:
- Mobile Home
- Sq.Ft.:
- 884
- Status:
- NEW LISTING
- Beds:
- 2
- Lot size:
- 0.9 Acres
- Year built:
- 1996
- Baths:
- 2.00
- MLS#:
- 361665
- Subdivision:
- Fernwood Heights
ADDITIONAL INFORMATION
Owner financing available. 20% down, 10% interest, term is flexible. Almost an acre! Beautiful lot located right next to downtown Elberta. This mobile home is very nice and has a large in the back with cover. Metal roof that covers both he front porch and back porch. Elberta school district! Close to Foley, Orange Beach, and Gulf shores. Quiet and private neighborhood. Showings 4:30 and after during the week and anytime on weekends. All measurements and facts thought to be correct, but to be deemed correct by buyers or buyers agent.
- Type:
- Other
- Sq.Ft.:
- 1,791
- Status:
- NEW LISTING
- Beds:
- 4
- Lot size:
- 0.15 Acres
- Year built:
- 2023
- Baths:
- 2.00
- MLS#:
- 361654
- Subdivision:
- Roberts Cove
ADDITIONAL INFORMATION
Roberts Cove is conveniently located just off of the Foley Beach Expressway on County Rd 12 E . This community is a short drive to the Gulf of Mexico and nearby shopping and dining. Amenities include a community pool and fitness room. The ever popular Cali: 4bed/2 bath OPEN floorplan. This beautiful home is being built with SMART HOME CAPABILITIES, Vinyl flooring and Granite throughout. The open Kitchen, that looks onto the Spacious Living Room, features a LARGEISLAND, MOEN Faucets, Garbage Disposal, Stainless Dishwasher, Stainless Over the Range Microwave, and Stainless Smooth Top Electric Range. A LARGE Master Bedroom and Large Master Bath boasts a 5 ft. Shower, Soaking Tub, Double Vanities and Wonderful Master Walk-In Closet. LED Lighting throughout the home, Double Car Garage w/ 2 Openers, vinyl clad LOW-EDOUBLE PANE WINDOWS, and 30 Year Shingles, Termite Coverage for the FIRST YEAR, and Fabric Shields for the windows & doors. *This home is being built to Gold FORTIFIED HomeTM certification, which may save the buyer on their homeowner’s insurance. (See Sales Representative for details.) **This home features our Home is Connected (SM) Smart Home Technology, which includes control panel, doorbell, smart code lock, two smart light switches, and thermostat, all controlled by one app. (See Sales Representative for complete details on these smart home features.) ***Pictures are of similar home and not necessarily of subject property, including interior and exterior colors, options, and finishes. Estimated completion is June 2024
$320,005
1436 Fenton Circle Foley, AL 36535
- Type:
- Other
- Sq.Ft.:
- 1,561
- Status:
- NEW LISTING
- Beds:
- 3
- Lot size:
- 0.16 Acres
- Year built:
- 2024
- Baths:
- 2.00
- MLS#:
- 361643
- Subdivision:
- River Oaks
ADDITIONAL INFORMATION
The CORNEL IV A in River Oaks community offers a 3 bedroom, 2 full bathroom, open and split design. Upgrades for this home include wood look ceramic tile flooring throughout, blinds for the windows, quartz countertops, custom tiled shower with frameless door in master bath, upgraded cabinets and hardware, and more! Special Features: double vanity, garden tub, separate shower, and walk-in closet in master suite, kitchen island, walk-in pantry, covered front porch and rear patio, walk-in closet at garage entry, recessed lighting, ceiling fans in living room and master bedroom, custom framed mirrors in all bathrooms, smoke and carbon monoxide detectors, seasonal landscape package, architectural 30-year shingles, and more! Energy Efficient Features: tankless gas water heater, kitchen appliance package with gas range, vinyl low E MI tilt-in windows and more! *Gold Fortified Certified Home* Estimated completion August 2024.
- Type:
- Other
- Sq.Ft.:
- 3,622
- Status:
- NEW LISTING
- Beds:
- 6
- Lot size:
- 0.92 Acres
- Year built:
- 2006
- Baths:
- 5.00
- MLS#:
- 361639
- Subdivision:
- Dogwood Dell
ADDITIONAL INFORMATION
Experience the beauty of riverfront living in this 6-bedroom, 4.5-bathroom home with direct access to Fish River. This stunning property features a private boat house, boat dock with 50 amp boat lift, a large outdoor space with a fire pit, gas grill, dining area, outdoor shower, stocked Koi pond, whole home generator and more! A perfect set up for enjoying all the water sporting adventures and outdoor living. Take your personal elevator to access the main living space, which offers a warm and relaxing ambiance. Featuring an open concept floor plan, split bedrooms, gorgeous hardwood and tiled floors, multiple stone fireplaces and beautiful views. The kitchen is bright and spacious with ample storage, granite countertops, gas stove and stainless steel appliances. Just off the kitchen you will find a large laundry room and walk in pantry with custom built-ins. The washing machine, dryer and spare refrigerator will convey. The primary suite is a sanctuary of comfort and elegance. A stunning stone fireplace adds a romantic ambiance to the room. The luxurious and spa like 5-piece primary bath, features a soaking tub, gorgeous subway tile shower, dual vanity, and 2 walk-in closets. The main level offers 3 additional bedrooms and 2 full bathrooms. Take the stairs from the kitchen to the 2nd level to find 2 more bedrooms, a bunk room and a full bathroom. Enjoy relaxing on one of the outdoor patios or venture down to the water's edge, the boathouse offers a unique charm of its own. It's a hub of fun and relaxation, where guests can engage in a variety of water activities or simply enjoy the calming presence of the river. Whether you're seeking adventure on the water or a quiet spot to reflect and unwind, the combination of the outdoor patios and the boathouse by the river and dock creates an idyllic retreat that caters to every preference. This home is not just a residence; it's a retreat that offers an unparalleled living experience.
$239,000
16778 Sugar Loop Foley, AL 36535
- Type:
- Other
- Sq.Ft.:
- 1,317
- Status:
- NEW LISTING
- Beds:
- 3
- Lot size:
- 0.18 Acres
- Year built:
- 2005
- Baths:
- 2.00
- MLS#:
- 361606
- Subdivision:
- Sweet Gum Village
ADDITIONAL INFORMATION
Nice 3 Bedroom, 2 bath home in an established neighborhood features open floor plan with nice kitchen, attached double garage, privacy fence around backyard. Close to School and only minutes to shopping & dining! New roof was put on in 2024. HVAC is 1 year old
$525,000
13174 Royster Court Foley, AL 36535
- Type:
- Single Family
- Sq.Ft.:
- 2,508
- Status:
- NEW LISTING
- Beds:
- 4
- Year built:
- 2018
- Baths:
- 3.00
- MLS#:
- 361605
- Subdivision:
- Ashland Place
ADDITIONAL INFORMATION
A better than new customized home. This is immaculately & pristinely maintained by a semi-retired couple. Enter to 10' ceilings in great room. Custom colors, a trey ceiling & walls planked with tongue & groove solid wood boards. All planking & casings throughout the home are solid wood. It's natural, beautiful & aids in noise reduction. Hand scrapped engineered hardwoods throughout the majority of home. Three full baths & laundry have woodgrain porcelain tile. Two of the three secondary bedrooms have new LifeProof carpeting. All major appliances are fingerprint hiding GE slate. Refrigerator & gas range are GE Profile series. Auto water refill on the refrigerator. Dual Oven gas range with convection. Dishwasher has stainless steel tub very quiet. Decorator range hood vents to outside. Beveled subway tile to 10' ceiling. Microwave under cabinet. Two pantry closets- one for dry goods-one for appliances. Granite counter tops & custom cabinets. High back leather bar stools convey. Split floorplan with owner's retreat most of one side. This space has coffered trey ceiling with knotty Alder wood & pine. Double windows framed with built-ins with cabinets & open shelves. His & her walk-in closets. Dual vanities, garden tub & separate shower makes for a serene space. Vanity mirrors framed with wood. Additional outdoor living with enclosed 25 x 19 screened porch with cabana curtains. Extra large backyard has two areas for pool, 12' concrete pad for outdoor kitchen & hurricane rated 12' x 24' outbuilding. Extra wide garage with work area. You must see to appreciate all the unique, one of a kind architectural features that have been thoughtfully & lovingly added. Each room has been designed with something special THIS IS THE ONE!
$685,000
9308 Lakeview Drive Foley, AL 36535
- Type:
- Other
- Sq.Ft.:
- 3,500
- Status:
- NEW LISTING
- Beds:
- 3
- Lot size:
- 0.73 Acres
- Year built:
- 2003
- Baths:
- 3.00
- MLS#:
- 361626
- Subdivision:
- Lakeview Estates
ADDITIONAL INFORMATION
Beautiful Lake Front Home located in the highly desirable Golf Course Community of Glen Lakes! This extremely well maintained 3/bed 3/bath home boasts an open and split floor plan that is over 3500 square feet! This spacious heated and cooled glassed-in sunroom overlooks the lake and the view is spectacular-you will LIVE in this room! Engineered hardwood floors in the common areas, tile flooring in the kitchen and foyer, you will find 13 ft ceilings in the dining and foyer. The open living room is nicely complimented by archways and rounded corners and is anchored by a lovely fireplace! Master bath has a jetted tub, large shower and a large walk-in closet. Another amazing feature includes multi purpose bonus space with a connecting full bath-perfect for guests and additional family members! Oversized garage, massive attic with full stairs that is floored for storage. Hurricane shutters, sprinkler system on well system end storage cabinets in garage. Bring you golf cart directly in the garage where it has its own door! THIS IS A MUST SEE HOME!
$650,000
10405 County Road 65 Foley, AL 36535
- Type:
- Ranch
- Sq.Ft.:
- 2,118
- Status:
- NEW LISTING
- Beds:
- 3
- Lot size:
- 5.45 Acres
- Year built:
- 1995
- Baths:
- 2.00
- MLS#:
- 361603
- Subdivision:
- Foley
ADDITIONAL INFORMATION
ARE YOU LOOKING FOR A WELL-MAINTAINED FARMETTE WITH ROOM TO ROAM WITH GORGEOUS PECAN TREES AND LANDSCAPE? THEN LOOK NO FURTHER, THIS UNIQUE PROPERTY HAS A LOT TO OFFER, 5.45 ACRES COMPLETELY FENCED WITH MANUAL PRIVACY GATE!, OVER 2,000 SQ. FT. BRICK HOME 3/2 AND A FLORIDA ROOM! WOOD FLOORING AND VINYL, OPEN FLOOR PLAN FOR EASY ENTERTAINING! ALL APPLIANCES CONVEY! NEW HVAC(2024) (RHEEM), NEW ROOF(2020), UDGRADED INSULATION AND DUCT WORK! THIS HOME HAS A SEPARATE MUD ROOM (W/2ND FRIDGE FOR OVERFLOW)! FROM LAUNDRY (W/D CONVEY) ALL TV'S CONVEY! NICE BUILT-IN BOOKSHELVES IN HALLWAY FROM THE ENTRY OF THE 2-CAR COVERED CARPORT WHICH INCLUDES HOT TUB (IN WORKING CONDITION) CAN STAY OR GO! THIS ACREAGE INCLUDES 7 GRAIN BINS TOTAL (5 OF WHICH ARE SEALED) A 48X48 POLE BARN (WHICH COULD BE ENCLOSED), 2 SHEDS (BOTH SHEDS ARE CLIMATE CONTROLLED), AND A 70X70 BARN (NEWLY REPAIRED ROOF) THIS PROPERTY ALSO HAS 2 WELLS, NATURAL GAS AND A WHOLE HOUSE GENERAC GENERATOR! AND CONVENIENTLY LOCATED TO FOLEY, GROCERY AND SCHOOLS NOT TO MENTION CLOSE TO BEACHES, FOLEY BEACH EXPRESS AND FAIRHOPE! A GREAT LOCATION! DON'T MISS THIS ONE A VERY UNIQUE PROPERTY! MAKE THIS BEAUTIFUL SPOT YOUR OWN ADD A POOL, BRING THE HORSES, CHICKENS ETC PLENTY OF ROOM TO STORE YOUR BOAT!
- Type:
- Other
- Sq.Ft.:
- 1,820
- Status:
- NEW LISTING
- Beds:
- 2
- Lot size:
- 0.3 Acres
- Year built:
- 2022
- Baths:
- 2.00
- MLS#:
- 361585
- Subdivision:
- Sea Pines at Bon Secour
ADDITIONAL INFORMATION
SEA PINES AT BON SECOUR IS A ELEGANT GATED COMMUNITY IN THE HEART OF GOLFING-BEACH-SHOPPING. THE SUBDIVISION OFFERS A RESORT CLUBHOUSE WITH MANY AMENITIES. FITNESS ROOM-GAME ROOM-MEETING ROOMS-KITCHEN-BATHS-POOL. THIS QUIET GATED COMMUNITY IS A MUST SEE.
$575,000
8568 Bay Pines Lane Foley, AL 36535
- Type:
- Other
- Sq.Ft.:
- 2,440
- Status:
- NEW LISTING
- Beds:
- 4
- Lot size:
- 0.76 Acres
- Year built:
- 2003
- Baths:
- 2.00
- MLS#:
- 361528
- Subdivision:
- Wolf Bay Pines
ADDITIONAL INFORMATION
Are you tired of cookie cutter houses and postage stamp sized lawns??If you’ve been dreaming of a home in a serene community yet minutes away from the essentials to make living easy, here it is! This property features 4 spacious bedrooms with large closets, 2 with walk-ins, 2 baths, a separate dining room and a screened porch with a gas connection to make grilling simple! Outside, enjoy the tranquility of approximately 3/4 acres of lush greenery, providing a private and secluded retreat. And for those who love the water, deeded water access is just down the street so bring all your water toys! The oversized two car garage has plenty of room for cars, water toys and a work area. Despite its feeling of privacy, within minutes discover beautiful beaches, Graham Creek Nature Preserve, exciting activities, and an upcoming Publix just an 8-minute drive away. You won’t want to miss this opportunity to own your slice of paradise while still enjoying privacy & serenity. Schedule your showing today and get ready to fall in love with your new home!
Open House:
Sunday, 5/5 2:00-4:00PM
- Type:
- Single Family
- Sq.Ft.:
- 2,831
- Status:
- NEW LISTING
- Beds:
- 4
- Lot size:
- 1.8 Acres
- Year built:
- 2012
- Baths:
- 3.00
- MLS#:
- 361494
- Subdivision:
- Plantation at Magnolia River
ADDITIONAL INFORMATION
This dream home is moments from eateries, local beaches, shopping and more. This four bedroom, two and a half bath has plenty growing room for a family. Beautiful gazebo, large multi tier deck, kitchen, flooring, bathroom, monitored security system and peaceful walking path to the river are just some of the amenities that make this property special. The master suite has his and her sinks, closets, and soaking tub. The living room has ample space and decked out with tray ceilings. Step out back onto a larger than life deck. Walk the boardwalk to a private seating area or down to the grill, social area. Positioned on a 1.8 +/- acre lot this home is all you could ask for. It won't last long! Make an appointment to see it today!
$269,900
1732 Abbey Loop Foley, AL 36535
- Type:
- Other
- Sq.Ft.:
- 1,383
- Status:
- NEW LISTING
- Beds:
- 3
- Lot size:
- 0.19 Acres
- Year built:
- 2007
- Baths:
- 2.00
- MLS#:
- 361487
- Subdivision:
- Abbey Ridge
ADDITIONAL INFORMATION
INVESTOR SPECIAL!! Long term tenants in place. Contact your agent for information on rental details. Home is well maintained and new roof after Sally. New A/C system in 2023.
$400,000
12277 Verona Court Foley, AL 36535
- Type:
- Other
- Sq.Ft.:
- 2,016
- Status:
- NEW LISTING
- Beds:
- 3
- Lot size:
- 0.33 Acres
- Year built:
- 2004
- Baths:
- 2.00
- MLS#:
- 361483
- Subdivision:
- Plantation at Magnolia River
ADDITIONAL INFORMATION
POOL home in Foley’s Plantation at Magnolia River neighborhood. This location puts you minutes to the heart of downtown Foley where you can enjoy many of the popular local restaurants or make a visit to Stacey’s Old Tyme Soda Fountain. It is also just a short trip to the white sand beaches. This brick home provides a split floor plan with a freshly painted interior and brand-new luxury vinyl flooring. The open and spacious living room features vaulted ceilings and a gas fireplace, there is a formal dining room, and a versatile flex space. The flex space could be used as an office for your work from home needs, or an additional sitting area. The kitchen is equipped with granite countertops, subway tile backsplash, stainless appliances, and freshly painted cabinets. The master suite is generously sized and offers 2 walk-in closets, and the master bath features double vanities, a garden tub, and separate shower. The backyard is sure to be your favorite spot! Step out back and relax by the pool under the screened lanai or entertain around the table under the covered patio. The yard is completely fenced, with gates on both sides, so you will have plenty of privacy. There is also a large outbuilding with a roll up door and power. Other features include gutters and a side entry double garage.
Open House:
Saturday, 5/4 11:00-2:00PM
- Type:
- Other
- Sq.Ft.:
- 2,130
- Status:
- NEW LISTING
- Beds:
- 3
- Lot size:
- 0.39 Acres
- Year built:
- 2003
- Baths:
- 3.00
- MLS#:
- 361025
- Subdivision:
- Monteith Oaks
ADDITIONAL INFORMATION
Like New Home in Foley. This custom 3-bedrooms 3 bathrooms with 9ft ceilings has been upgraded throughout and includes a 28 X 27 heated and cooled indoor swimming pool room. The pool room boasts 2022 life time warranty window, new pool liner, new sand filter, and 2022 pool heater. Entertaining is made easy with its fenced in backyard, and new flagstone outdoor kitchen including tongue and groove ceiling, oven with 4 gas burners, and sink. The kitchen has been upgraded with a tile backsplash, tongue and groove ceiling, new hardware, freshly painted cabinets, and all appliances including the gas range were installed in 2022. The Interior and Exterior of the house were recently painted and added flagstone to the exterior of the garage. You will know you are home when you see the new custom electric flagstone fireplace with live edge mantel, up graded light fixtures, and luxury vinyl flooring through-out. All bathrooms have been upgraded including the primary bathroom with new tile, vanity, light fixtures, and mirror. The 2023 roof is gold fortified, enjoy a discount on your home owner’s insurance. This charming custom home has all the extras including an epoxy garage floor, well and city water, and oversized 11 X 10 utility room. Open House will be Saturday May 4th 11AM-2PM
$355,000
1290 Surrey Loop Foley, AL 36535
- Type:
- Other
- Sq.Ft.:
- 1,648
- Status:
- NEW LISTING
- Beds:
- 3
- Lot size:
- 0.16 Acres
- Year built:
- 2020
- Baths:
- 2.00
- MLS#:
- 361433
- Subdivision:
- Cypress Gates
ADDITIONAL INFORMATION
Welcome to luxury living at its finest in the coveted Cypress Gates community in Foley, Alabama! Step through the gates and into a world of pristine parks embracing this serene neighborhood centered on a storybook stocked fishing pond. Admire the striking brick and Hardie board exterior as you approach this meticulously maintained home, exuding curb appeal at every turn. Upon entry, you are greeted by an abundance of natural light dancing through the expansive vinyl windows, illuminating the inviting living space. Entertain effortlessly in the open-concept layout, accentuated by a spacious kitchen boasting granite countertops, a sprawling island, energy-efficient Frigidaire stainless steel appliances and a walk-in pantry. This 3 bedrooms and 2 full bathrooms haven has newly installed luxury vinyl plank flooring throughout, raised height baseboards, comfort height bathroom counters and toilets, screened in patio, gutters and irrigation system, elevating the home's allure. Retreat to the primary suite adorned with a tray ceiling and ample windows, offering a tranquil oasis bathed in natural light. Pamper yourself in the spa-like primary bath featuring a double vanity and upgraded walk-in shower. Convenience meets elegance with the walk-in closet seamlessly connected to the laundry room. Safety and convenience are paramount with smoke and carbon monoxide detectors installed throughout, while a two-vehicle garage with outdoor keypad entry ensures secure parking. This Gold Fortified Certified home has architectural 30-year shingles, promising enduring quality. Experience the epitome of luxury living in this meticulously crafted abode, where every detail has been thoughtfully curated for your comfort and enjoyment. Welcome home to Cypress Gates - where refinement converges with ease effortlessly.
Open House:
Friday, 5/3 3:00-6:00PM
- Type:
- Ranch
- Sq.Ft.:
- 2,016
- Status:
- NEW LISTING
- Beds:
- 3
- Lot size:
- 0.24 Acres
- Year built:
- 2004
- Baths:
- 2.00
- MLS#:
- 361419
- Subdivision:
- Ashford Park
ADDITIONAL INFORMATION
3 BR w/ FLEX/OFFICE. Work from home, or create an extra living space in the spacious, open floorplan. Great entertaining capacity with extra countertops and tons of kitchen storage. Gather outside in the large screened-in porch, overlooking a private oasis of mature shrubs and a tree-lined privacy fenced backyard. A custom built 12'x16' barn/workshop adds charm and functionality and comes equipped with electric, windows, and a delightful front porch. Primary bathroom has been upgraded with a large, tiled walk-in shower, a separate water closet, and his and her sinks and closets. You will love the privacy of the primary bedroom, which is offset from the other bedrooms. Seller is offering a $5000 flooring allowance to finish out this fabulous home to your individual design taste. Conveniently located less than 5 minutes from the Foley High School, shopping and restaurants, and only 20 minutes to the crystal sandy beaches of Gulf Shores. Roof replaced apx. 2018.
$329,900
313 Savannah Circle Foley, AL 36535
- Type:
- Other
- Sq.Ft.:
- 1,902
- Status:
- NEW LISTING
- Beds:
- 3
- Lot size:
- 0.18 Acres
- Year built:
- 1999
- Baths:
- 2.00
- MLS#:
- 361418
- Subdivision:
- Live Oak Village
ADDITIONAL INFORMATION
Welcome to Live Oak Village, a vibrant 55+ gated community! This charming one level home offers endless possibilities to make it your own with a touch of TLC. Featuring a cozy gas fireplace and private courtyard, it's perfect for gatherings or quiet evenings in. In addition, lawn service is included in your monthly HOA fees along with Clubhouse amenities including an indoor and outdoor pool, pickle ball courts, exercise area, and more. Priced to SELL!! This one won't last so call your favorite agent today! SOLD AS IS WHERE IS! Buyer or Buyers agent to verify all measurements and HOA Data including monthly and transfer fees.
$295,000
928 Summerton Drive Foley, AL 36535
- Type:
- Other
- Sq.Ft.:
- 1,794
- Status:
- NEW LISTING
- Beds:
- 4
- Lot size:
- 0.16 Acres
- Year built:
- 2015
- Baths:
- 2.00
- MLS#:
- 361132
- Subdivision:
- Hickory Bend
ADDITIONAL INFORMATION
Seller to pay $5,000 towards Buyer's closing costs and prepaids! Welcome to convenient Hickory Bend neighborhood in Foley! Built in 2015, this 4 bedroom 2 bath cottage is inviting with its beautiful curb appeal and picturesque landscaping. Neutral paint colors. Kitchen offers a large island with barstool space, pantry, loads of cabinets and counter space as well as a refrigerator, microwave, electric range, and dishwasher. Open Dining Area to Kitchen makes for easy entertaining. Split floor plan. Primary bedroom suite has a large walk-in closet, double sinks, shower, and separate toilet area. Guest bedrooms share hall bathroom with a tub/shower combo. Other guest room being used as an office. Double car garage. Fenced backyard. New roof 2022! Foley school district. Convenient to shopping, dining, hospital, and white sandy beaches. All information deemed reliable and accurate. Buyer to verify all information during due diligence.
$689,000
9462 Lakeview Drive Foley, AL 36535
Open House:
Saturday, 5/4 10:00-12:00PM
- Type:
- Other
- Sq.Ft.:
- 2,559
- Status:
- NEW LISTING
- Beds:
- 4
- Lot size:
- 0.4 Acres
- Year built:
- 1999
- Baths:
- 3.00
- MLS#:
- 361332
- Subdivision:
- Lakeview Estates
ADDITIONAL INFORMATION
Imagine the perfect combination, lake front living and a private pool – just in time for summer! This lake front home is in Foley’s sought after Lakeview Estates neighborhood within the Glenlakes golf course community. When you’re not enjoying a day on the golf course, you can experience the calm beauty of Lake Muriel right in your very own backyard. Spend the day kayaking or fishing or relax in your private inground heated swimming pool with new screened lanai. This home truly has it all. As soon as you enter the front door, you are greeted by direct water views. In fact, you can see the water from almost anywhere in the home. In 2023, the owners spared no expense by making several enhancements to the home such as a new fortified roof, new HVAC unit for the house, added an HVAC unit for the garage, new windows, installed a new well for the irrigation system, new landscaping, new luxury vinyl plank flooring in all main living areas and bedrooms, and painted the exterior. This 4-bedroom, 3 bath home features a formal dining room with a beautiful custom light fixture as the focal point, a versatile flex space that could be used as an office/study, and a spacious living room with vaulted ceilings and custom builts in around the gas fireplace. The kitchen is equipped with granite countertops, stainless appliances to include a new GE stove with convection oven, a pantry, and ample counter and cabinet space. The lake views make for the perfect backdrop while eating with family in the breakfast area. Step into the expansive master suite that offers all the comforts you could need – an oversized custom tiled shower with 2 shower heads, a jetted soaking tub, a huge walk-in closet, and sliding glass doors leading you right out to the pool so you can conveniently enjoy your backyard retreat. The home also has a Generac generator and a security system. Note: The 4th bedroom is currently being used as a hobby room but could easily be converted back to a bedroom.
- Type:
- Other
- Sq.Ft.:
- 1,795
- Status:
- Active
- Beds:
- 3
- Lot size:
- 0.19 Acres
- Year built:
- 2024
- Baths:
- 2.00
- MLS#:
- 361267
- Subdivision:
- Riverside Arbor Walk
ADDITIONAL INFORMATION
**** NEW INCENTIVE: Receive a reduced interest rate with the use of seller preferred lender. In addition, receive up to $10,000 that can be applied towards closing costs and pre-paid expenses, or can be used towards upgrades like appliances! Must close between May 28-29, 2024, to qualify for this incredible incentive! **** ** All pictures are of similar floor plan but not the same home. Welcome to Riverside at Arbor Walk, your gateway to coastal living conveniently situated on County Road 65, just a short 20-minute drive from the glistening white sandy beaches and moments away from all the amenities you desire. Step into the IRIS plan, a masterpiece of modern design boasting an open concept floor plan with 3 bedrooms, 2 full baths, and a 2-car garage. Inside, indulge in the finer details: 9' ceilings throughout, with a tray ceiling gracing both the living room and primary suite. Discover granite countertops, a white subway tile backsplash in the kitchen, EVP flooring, stainless steel appliances, and an LED lighting package—elevating every corner. The primary suite beckons with its spacious attached bathroom with a double sink vanity, garden tub, 5' walk-in shower, and an expansive walk-in closet. Meanwhile, the second and third bedrooms, along with the second bath and laundry room, offer practicality and convenience. Relish in outdoor living on the covered, screened back patio — a perfect setting for sunsets or entertaining guests. Rest easy knowing this home is being built to Gold FORTIFIED Home™ certification, potentially saving on homeowners insurance. Plus, enjoy the convenience of our Home is Connected (SM) Smart Home Technology, including a control panel, doorbell, smart code lock, two smart light switches, and thermostat—all managed seamlessly through one app.
$293,254
1403 Plymouth Drive Foley, AL 36535
- Type:
- Other
- Sq.Ft.:
- 1,425
- Status:
- Active
- Beds:
- 3
- Lot size:
- 0.16 Acres
- Year built:
- 2024
- Baths:
- 2.00
- MLS#:
- 361235
- Subdivision:
- Heritage Landing
ADDITIONAL INFORMATION
Beautiful Beaches are in your near future just 20 minutes away. This home is located in the center of Foley, with shopping, entertainment, and easy 2-minute access to the beach express or Hwy 59. Five minutes from amusement parks. Just minutes from the High school, Middle School, and ElementarySchools. This cute Four-sided brick 3 Bedroom 2 Bath home features a spacious primary bedroom with a tray ceiling, a private bathroom with upgraded granite and a walk-in closet. There is a great room and dining room combo with a tray ceiling. Granite and Stainless Steel in a galley kitchen with a breakfast nook and a lovely view looking out to your yard and a covered corner porch. Upgraded Coretec flooring throughout with carpet in the bedrooms. The seller also provides Termite protection with a renewable bond. Premium hurricane fabric shields. Digital multimediabox. Estimated completion in June 2024.
$303,753
1124 Hayward Loop Foley, AL 36535
- Type:
- Single Family
- Sq.Ft.:
- 1,641
- Status:
- Active
- Beds:
- 3
- Lot size:
- 0.18 Acres
- Year built:
- 2024
- Baths:
- 2.00
- MLS#:
- 357788
- Subdivision:
- Rosewood
ADDITIONAL INFORMATION
Welcome to Rosewood at Arbor Walk Phase 2, conveniently located on County Road 65 approximately 20 minutes from the white sandy beaches and minutes from shopping, dining, and entertainment. Community amenities include a swimming pool. * The Aria: 3-sided BRICK with a BRICK water table & vertical hardie siding on the front exterior * Open 3 Bedroom Floor Plan * No Carpet, All Hard Surface Flooring * LED Lighting * Painted White Cabinets Throughout * Granite Kitchen & Bath Tops * Stainless Kitchen Appliances * Electric Range * Large Island with Bar Seating * Large Pantry * Single Bowl Undermount Sink * Double Vanity Master * Walk-In Master Closet with Separate Linen Closet * Spacious Walk-In Master Shower & 5' Garden Tub * Fully Sodded Lawn * Front Landscaping * Covered Back Patio * 2-Car Garage with Opener *This home is being built to Gold FORTIFIED Home TM certification, which may save the buyer on their homeowners insurance. *It features our Home is Connected (SM) Smart Home Technology, which includes control panel, doorbell, smart code lock, two smart light switches, and thermostat, all controlled by one app. (See Sales Representative for complete details on these starred items). ***Pictures are of similar home and not necessarily of subject property, including interior and exterior colors, options, and finishes. Colors, finishes, and variances are unique to each property.*** See Sales Agent for color selections for this property. Home is move-in ready!!! Lot 63.

Foley Real Estate
The median home value in Foley, AL is $163,300. This is lower than the county median home value of $210,900. The national median home value is $219,700. The average price of homes sold in Foley, AL is $163,300. Approximately 54.51% of Foley homes are owned, compared to 26.49% rented, while 18.99% are vacant. Foley real estate listings include condos, townhomes, and single family homes for sale. Commercial properties are also available. If you see a property you’re interested in, contact a Foley real estate agent to arrange a tour today!
Foley, Alabama 36535 has a population of 17,315. Foley 36535 is less family-centric than the surrounding county with 17.61% of the households containing married families with children. The county average for households married with children is 27.28%.
The median household income in Foley, Alabama 36535 is $42,468. The median household income for the surrounding county is $52,562 compared to the national median of $57,652. The median age of people living in Foley 36535 is 50.2 years.
Foley Weather
The average high temperature in July is 90.4 degrees, with an average low temperature in January of 38.1 degrees. The average rainfall is approximately 65.9 inches per year, with 0.1 inches of snow per year.
