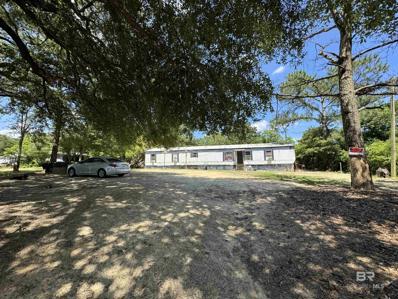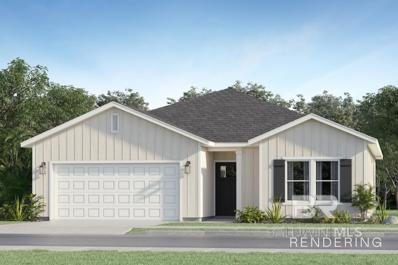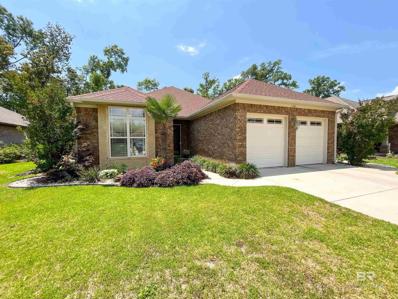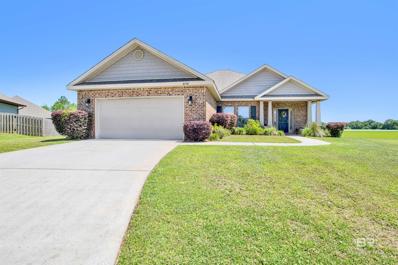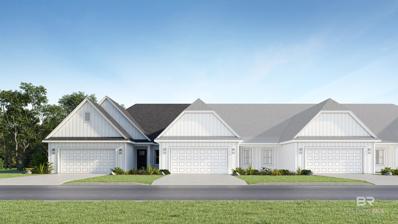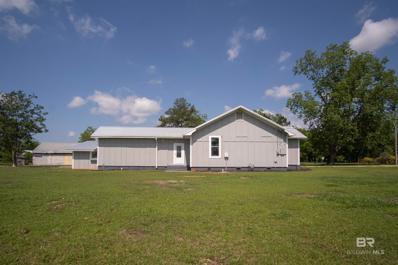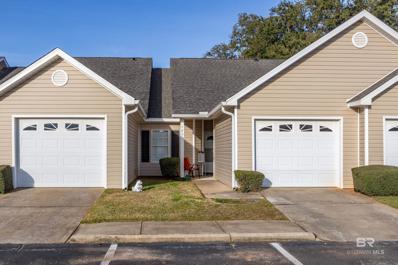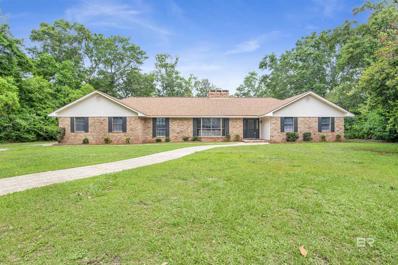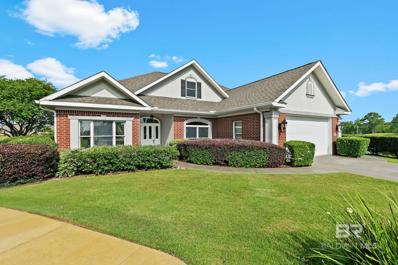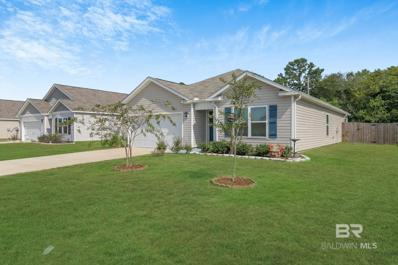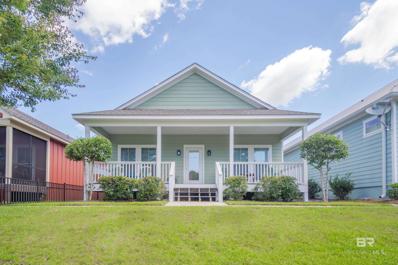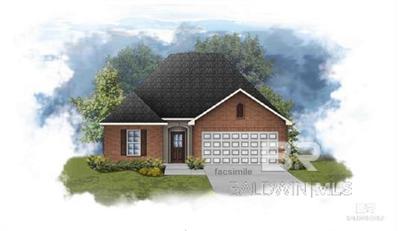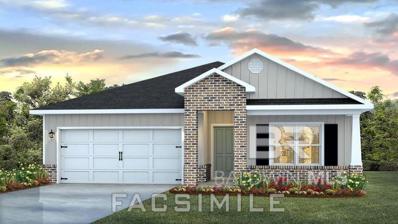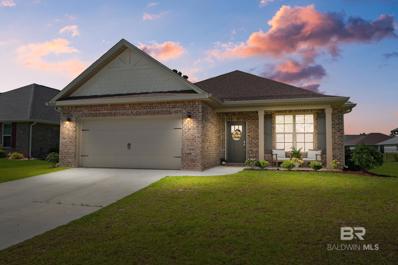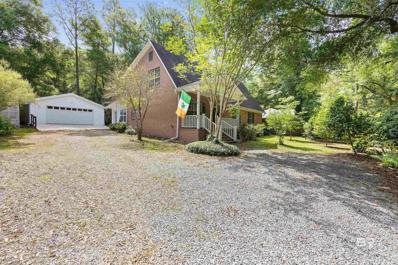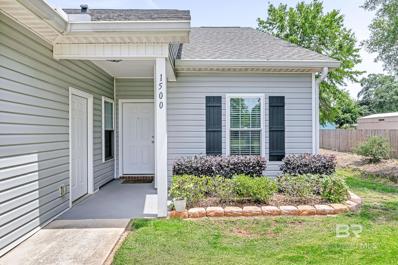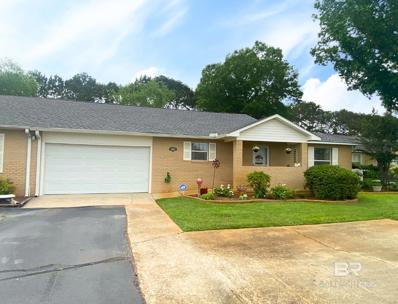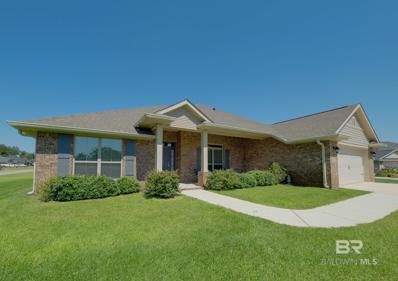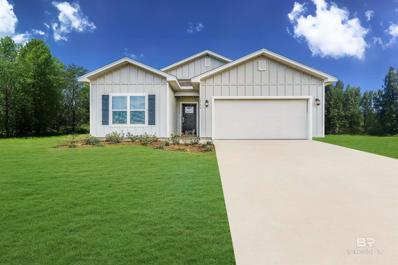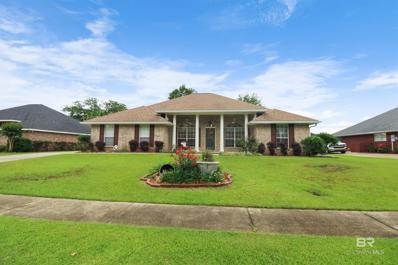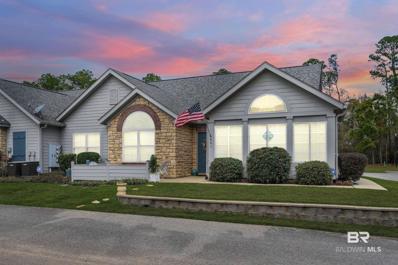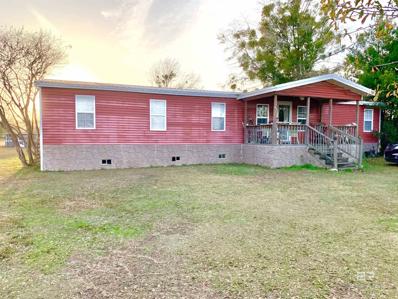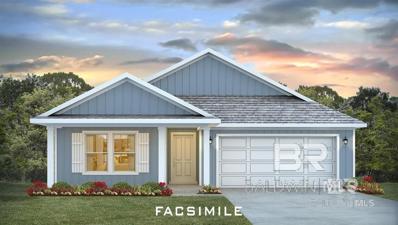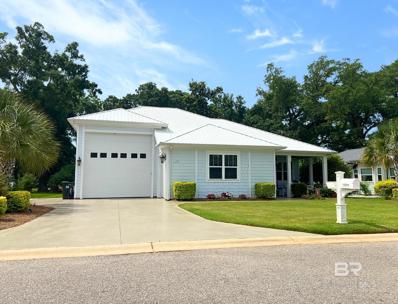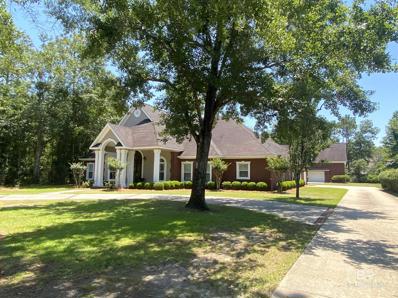Foley AL Homes for Sale
$208,999
7304 Frith Road Foley, AL 36535
- Type:
- Mobile Home
- Sq.Ft.:
- 1,216
- Status:
- NEW LISTING
- Beds:
- 3
- Lot size:
- 0.48 Acres
- Year built:
- 2000
- Baths:
- 2.00
- MLS#:
- 362703
- Subdivision:
- Bon Secour Oak
ADDITIONAL INFORMATION
This new property in the Bon Secour Area, ready to create new opportunities for any investor or homebuyer! Property features 3 bedrooms 2 bath and a living space of 1216 sq ft! 2000-year model single-wide and sits on almost half an acre of land, offering ample space for outdoor enjoyment! There are no restrictions for the type of use and with the potential to add a secondary mobile home with the approval from the Planning Commission. With just a few minutes to get to the center of Foley and the city of Gulf Shores! Don't miss out on this great opportunity! Buyer or Buyer's agent to verify all information during due diligence. Buyer to verify all information during due diligence.
$289,990
19469 Gray Horse Drive Foley, AL
- Type:
- Other
- Sq.Ft.:
- 1,544
- Status:
- NEW LISTING
- Beds:
- 3
- Lot size:
- 0.17 Acres
- Year built:
- 2024
- Baths:
- 2.00
- MLS#:
- 362675
- Subdivision:
- Greenbriar
ADDITIONAL INFORMATION
*BRAND NEW COMMUNITY NOW SELLING* Location, location, location! All the conveniences of dining, shopping, and retail right around the corner and just 9 short miles to the beach! The Elan floorplan offers single story living with 3 spacious bedrooms and 2 full baths. This floorplan includes an oversized Owner's closet, large covered back porch, and a dining area. Luxury finishes included in home - Quartz countertops throughout, single bowl kitchen sink, shaker style cabinets, 9' ceilings, 6" Craftsman style baseboards, and so much more! This community is located less than 1 mile to Tanger Outlet mall with close proximity to OWA shopping and dining. *Photos are for illustrative purposes only and may not be of actual home. Colors and features may vary from photos. Buyer to verify all information during due diligence.
$370,000
1208 Surrey Loop Foley, AL 36535
- Type:
- Other
- Sq.Ft.:
- 2,181
- Status:
- NEW LISTING
- Beds:
- 3
- Lot size:
- 0.15 Acres
- Year built:
- 2007
- Baths:
- 3.00
- MLS#:
- 362663
- Subdivision:
- Cypress Gates
ADDITIONAL INFORMATION
Welcome Home! This 3 bedroom/2.5 bath home could be your next dream home in the gated subdivision of Cypress Gates! It's VERY important to note that this is a CUSTOM home, NOT DR Horton! This home has been upgraded with new plumbing fixtures, new toilets, new tile flooring, new roof in 2021, freshly painted in 2021 and all trees have been newly planted! Mini split HVAC is 2021, Condenser is 2020, A/C unit in attic is 2014. The backyard is completely fenced and all rock so you never have to mow the backyard! Double garage with two entrances! No carpet at all throughout the house! 10 ft ceilings, granite countertops, split bedroom floor plan, dual fans in the living room, attic access through the garage for storage, his/her closets in the master and a beautiful completely enclosed sunroom that is heated and cooled! Insurance is with State Farm for $2500/year. Schedule your showing TODAY to tour this gorgeous home! Buyer to verify all information during due diligence.
$315,000
8798 Wasser Court Foley, AL 36535
- Type:
- Other
- Sq.Ft.:
- 1,858
- Status:
- NEW LISTING
- Beds:
- 3
- Lot size:
- 0.25 Acres
- Year built:
- 2016
- Baths:
- 2.00
- MLS#:
- 362219
- Subdivision:
- Wellborn Lake Estates
ADDITIONAL INFORMATION
Meticulously maintained home situated on a cul de sac just 20 minutes north of Gulf Shores. Gold Fortified home built in 2016. Great floor plan with no wasted space yet everything you need. Granite countertops throughout, carpet and vinyl plank flooring. Well laid out kitchen with stainless appliances, undermount sink an small breakfast bar. Primary bedroom located on back side of the home. Double vanities in bathroom and private water closet. Tray ceilings for custom touches. Spacious walk in laundry room, Double Garage, and covered oversized back porch overlooking a sod farm. Small grilling patio as well. Brick exterior for low maintenance and hurricane netting for window protection. This is a fantastic home in a small established neighborhood! Buyer to verify all information during due diligence.
$259,990
9814 Weller Cove Foley, AL
- Type:
- Townhouse
- Sq.Ft.:
- 1,693
- Status:
- NEW LISTING
- Beds:
- 3
- Year built:
- 2024
- Baths:
- 2.00
- MLS#:
- 362664
- Subdivision:
- Aberdeen Place
ADDITIONAL INFORMATION
*Welcome to Foley’s newest community! Don't miss your opportunity to be one of the first homeowners in this new SINGLE STORY, townhome community. These prices won't last long! Call for more information. Rare opportunity to own a one story townhome with two car garage. Open floorplan with large kitchen island and open dining room. Luxury upgrades include painted Hardie exterior, 9' ceilings, quartz countertops throughout, tile backsplash in kitchen, stainless steel appliances, and undercabinet lighting. This listing is for an END UNIT townhome. YOU CAN'T BEAT THIS LOCATION - This community is located less than one mile from Tanger Outlets and with close proximity to OWA shopping and dining. Just eight miles to the white, sandy beaches. *Photos are for illustrative purposes only and may not be of actual home. Colors and features may vary from photos. Buyer to verify all information during due diligence.
$765,000
11947 County Road 65 Foley, AL 36535
- Type:
- Other
- Sq.Ft.:
- 1,868
- Status:
- NEW LISTING
- Beds:
- 3
- Lot size:
- 5.44 Acres
- Year built:
- 1950
- Baths:
- 3.00
- MLS#:
- 362665
- Subdivision:
- Hosscat's Place Subdivision
ADDITIONAL INFORMATION
Open and spacious updated 3 bedroom, 3 bath home on 5+ acres with two separate sheds, both equipped with electricity. The rear open patio offers a great space for enjoying the outdoors and provides a relaxing area for leisure activities. The kitchen offers a farm sink, gas stove, and the butcher block counter adds a touch of rustic charm while also providing a sturdy and functional surface for food preparation. The tiled backsplash adds a decorative element. There are barn door accents, high ceilings and the primary bedroom offers a "bonus" room with split brick flooring and a separate entrance. This residence is minutes to popular attractions such as the OWA theme park and is tucked away from the hustle and bustle of the city, providing a tranquil retreat. The shed sizes are 19x19 and 28x43, each with metal roof. This property is nestled on the corner of Charolais Road and County Road 65. Buyer to verify all information during due diligence.
- Type:
- Condo
- Sq.Ft.:
- 1,335
- Status:
- NEW LISTING
- Beds:
- 3
- Year built:
- 2006
- Baths:
- 2.00
- MLS#:
- 362587
- Subdivision:
- Victoria Place
ADDITIONAL INFORMATION
This meticulously maintained 3-bedroom, 2-bathroom residence in Victoria Place offers the epitome of convenience and comfort. Nestled within a gated community, it situates you at the heart of Foley's vibrant scene, with entertainment, dining, sports, and shopping options just moments away. Step inside to discover recent upgrades that accentuate the home's allure. New granite countertops and pristine white cabinets adorn the kitchen, infusing it with modern elegance. The primary bedroom boasts ample space, complemented by a luxurious bath featuring a soaking tub/shower combo, a walk-in closet, and a newly installed double sink vanity and tile flooring, all completed in 2020.Further enhancing the property's appeal are recent replacements, including all new pipes in 2020, as well as a new HVAC system and water heater installed in 2022, ensuring efficiency and reliability. Conveniently designed as a single-story abode with no steps, it provides effortless accessibility, with a single-car garage allowing direct entry via the covered porch. Additionally, two assigned parking spaces add to the practicality of the residence. Relaxation awaits outdoors on the private patio, accessible from the living room and equipped with a storage closet for added convenience. Aesthetic upgrades continue with a new roof and siding installed in 2021, enhancing the home's exterior charm and durability. Positioned strategically within close proximity to key attractions, the complex sits behind the Tanger Outlet Mall, adjacent to the Foley Sports Complex (Soccer Fields), Gulf Bowl, and just a short distance from OWA and the new Tropic Falls indoor Water Park. And with the picturesque beaches of Gulf Shores and Orange Beach just minutes away, this residence offers the perfect blend of convenience and coastal living. Buyer to verify all information during due diligence.
$449,900
6 Wren Circle Foley, AL 36535
- Type:
- Ranch
- Sq.Ft.:
- 2,908
- Status:
- NEW LISTING
- Beds:
- 5
- Lot size:
- 0.53 Acres
- Year built:
- 1979
- Baths:
- 3.00
- MLS#:
- 361435
- Subdivision:
- Not Applicable
ADDITIONAL INFORMATION
Welcome home to this beautifully renovated 5-bedroom, 3-bathroom home with ample space and modern amenities. Situated in a desirable location, the property boasts a spacious yard along with a convenient storage shed. Inside, luxury vinyl plank flooring spans throughout, complemented by fresh paint and new light fixtures. The home's layout is designed for functionality and style, featuring a formal living room with wood burning fireplace adding charm and warmth, a formal dining room for entertaining, a den for relaxation also accompanied by a wood burning fireplace and built in shelving, a bonus room offering versatility, and a cozy breakfast area for casual dining. The kitchen is a standout feature, showcasing freshly painted cabinets and quartz countertops, creating a contemporary and inviting space for culinary endeavors. The primary bedroom is oversized and includes sliding glass doors leading to the back patio, with the attached bathroom being an oasis, boasting a stunning custom tile shower, adding a touch of luxury to everyday routines. With its flexible layout, this home is ideal for those seeking an in-law suite or additional living space. Don't miss out on this opportunity to own a meticulously renovated property in a prime location!A member of each selling entity is a licensed Realtor in the state of Alabama. Buyer to verify all information during due diligence.
$525,000
22619 Inverness Way Foley, AL 36535
Open House:
Thursday, 5/23 12:00-2:00PM
- Type:
- Other
- Sq.Ft.:
- 2,783
- Status:
- NEW LISTING
- Beds:
- 3
- Lot size:
- 0.25 Acres
- Year built:
- 2002
- Baths:
- 3.00
- MLS#:
- 362563
- Subdivision:
- Gardens At Glenlakes
ADDITIONAL INFORMATION
Welcome to 22619 Inverness Way, Foley, AL! This stunning 3-beds, 3-full bath home boasts nearly 2,800 square feet of living space and is situated on a superior cul-de-sac lot with breathtaking views of the golf course and pond in the desirable The Gardens at GlenLakes community. Step inside to discover a spacious and inviting interior, featuring a gas fireplace and a designated dining room perfect for entertaining. The large kitchen with new SS appliances is a chef's dream, equipped with solid wood cabinets and ample counter space. Enjoy working from home in the private office, or relax in the fully enclosed, large Lanai with a Gunite heated saltwater pool featuring a self-sustaining system.The first floor includes a large eating kitchen and comfortable cozy living area, large main bedroom boasts a walk-in closet & en-suite bathroom w/his & her vanities, a soaking tub, & a walk-in shower, along with generously sized second bedroom, while the second floor offers a versatile suite with a loft, massive bedroom, and full bathroom. This space can serve as a second primary suite, man cave, entertainment room, or anything your heart desires.The Gardens at Glenlakes POA of $150 p/m, includes all yard maintenance, allowing you to enjoy the lush landscaping without the hassle. Nestled within Golf Course community of The Gardens at GlenLakes this home offers the best of both worlds. You'll enjoy a peaceful atmosphere while remaining just min away from the vibrant life & white sandy beaches of the Gulf of Mexico. Convenience abounds with easy access to shopping, dining, entertainment, & schools, making it the ideal place to call home. Don't miss the opportunity to make this exquisite property your new home. Schedule a showing today and experience the beauty and tranquility of 22619 Inverness Way for yourself! Buyer to verify all information during due diligence.Sellers offering VA assumable Loan at 2.25% ($270,000)
- Type:
- Other
- Sq.Ft.:
- 1,827
- Status:
- NEW LISTING
- Beds:
- 4
- Lot size:
- 0.17 Acres
- Year built:
- 2021
- Baths:
- 2.00
- MLS#:
- 362560
- Subdivision:
- Hidden Lakes
ADDITIONAL INFORMATION
Better than new! Welcome Home to this immaculate SMART HOME, partially FURNISHED home in the picturesque community of Hidden Lakes! The amenities include lighted sidewalks, an outdoor pool, lighted tennis courts, grilling area with a pavillion and a stocked lake. Community is minutes away from OWA and the beach! This stunning Gold Fortified 4BR/2B SMART home is complete with GUTTERS. Upon entering,you will see natural lighting and an open concept-split bedroom floor plan designed for your privacy. The spacious kitchen comes with STAINLESS STEEL appliances including dishwasher, microwave, stove and a 2022 double door refrigerator w/ice maker and water dispenser (Kenmore) that is still under warranty. There has even has a SOFT WATER SYSTEM! Entering the master bathroom, you will see added shelving, double vanity, spacious walk in shower with a new adjustable shower head, AND a relaxing garden tub. The large master bedroom includes a ceiling fan and walk in closet. Just wait! The backyard is complete with a wooden privacy fence (one double and one single gate), a SCREENED in PATIO-no mosquitos for you, TWO DECKS (12x12 & 6x6),Graceland Storage shed (10x12 w/metal roof) and a Satsuma Tree among the Crepe Myrtles. Even the shed has upgraded shelving. Enjoy the garage with added shelving, steel ultra hd lock system x 2 and more. Some of the furniture includes a wine cooler, living room set, bedroom set, workout station, and two flat screen televisions.This home truly is a gem and must see!! All information and measurements deemed important are to be verified by buyer and/or buyer's agent. *Home can be assumed with current VA loan with lender approval, per seller. Please see documents for list of furniture conveying. Buyer to verify all information during due diligence.
$415,000
1038 Snapdragon Lane Foley, AL 36535
- Type:
- Other
- Sq.Ft.:
- 1,930
- Status:
- NEW LISTING
- Beds:
- 4
- Lot size:
- 0.09 Acres
- Year built:
- 2019
- Baths:
- 3.00
- MLS#:
- 362218
- Subdivision:
- Cottages on the Greene
ADDITIONAL INFORMATION
OPEN HOUSE SATURDAY 5/18 AND SUNDAY 5/19 1:00 to 4:00 PM. Your new, custom builder home awaits in this ONE OF A KIND gated community in Foley, AL. Cottages on the Greene. The picturesque community features a Clubhouse with outdoor pool, community fire pit, exercise facilities and an owners meeting/gathering room. This home is like new – built in 2019 and very gently used. The home features a large Southern Style front porch overlooking the common area and two other side porches – one being fully screened in. There is an abundance of natural light throughout the home. One of the Sellers favorite features is the amount of storage throughout - from the large bedroom closets, linen and hall closets to the kitchen cabinets. The kitchen flows easily into the dining area. Living Room is spacious and open with tall ceiling and recessed lighting. Attractive Wood flooring, granite and contemporary lighting throughout. Crown Molding throughout, decorative baseboards and door frames. Furnishings are negotiable. Home is Gold Fortified which allows for a 40-50% savings on homeowners insurance. The location of this community is close by to everyday conveniences, access to the beaches and yet you will feel tucked away in your own little world. Low maintenance yard and home within one of Foley’s finest neighborhoods. Buyer to verify all information during due diligence.
$318,710
1419 Fenton Circle Foley, AL 36535
- Type:
- Other
- Sq.Ft.:
- 1,561
- Status:
- NEW LISTING
- Beds:
- 3
- Lot size:
- 0.13 Acres
- Year built:
- 2024
- Baths:
- 2.00
- MLS#:
- 362466
- Subdivision:
- River Oaks
ADDITIONAL INFORMATION
The CORNEL IV A in River Oaks community offers a 3 bedroom, 2 full bathroom, open and split design. Upgrades for this home include wood look ceramic tile flooring throughout, blinds for the windows, quartz countertops, custom tiled shower with frameless door in master bath, upgraded cabinets and hardware, undercabinet lighting, and more! Special Features: double vanity, garden tub, separate shower, and walk-in closet in master suite, kitchen island, walk-in pantry, covered front porch and rear patio, walk-in closet at garage entry, recessed lighting, ceiling fans in living room and master bedroom, custom framed mirrors in all bathrooms, smoke and carbon monoxide detectors, seasonal landscape package, architectural 30-year shingles, and more! Energy Efficient Features: tankless gas water heater, kitchen appliance package with gas range, vinyl low E MI tilt-in windows and more! *Gold Fortified Certified Home* Estimated completion September 2024. Buyer to verify all information during due diligence.
$314,309
1093 Hayward Loop Foley, AL 36535
- Type:
- Single Family
- Sq.Ft.:
- 1,787
- Status:
- NEW LISTING
- Beds:
- 4
- Lot size:
- 0.18 Acres
- Year built:
- 2024
- Baths:
- 2.00
- MLS#:
- 362473
- Subdivision:
- Rosewood
ADDITIONAL INFORMATION
**READY JULY 2024 ** FHA, VA, or Conventional loans & 30-year Special Interest Rates offered by preferred lender + $3,000 in closing costs if using our preferred lender.Welcome to Rosewood at Arbor Walk Phase 2, conveniently located on County Road 65 approximately 20 minutes from the white sandy beaches and minutes from shopping, dining, and entertainment. Community amenities include a swimming pool. This particular CALI plan offers a front and back porch and an open concept floor plan with 4 bedrooms and 2 full baths. This home features granite countertops, EVP snap lock flooring, LED lighting package throughout, painted white cabinets, stainless-steel appliances, electric range, large island with bar seating, walk-in pantry, single bowl undermount sink, fully sodded lawn, front landscaping, & 2-car garage with opener. The primary suite offers a roomy attached bathroom with a double sink vanity, garden tub, 5' walk-in shower, and huge walk-in closet. The second and third bedrooms are at the front of the home on either side of the second full bath. The fourth bedroom is down the hall from bedrooms 2 & 3 near the garage entrance and the large laundry room. This plan also includes a covered back porch area for sunsets or entertaining guests. *This home is being built to Gold FORTIFIED Home TM certification, which may save the buyer on their homeowners insurance. *It features our Home is Connected (SM) Smart Home Technology, which includes control panel, doorbell, smart code lock, two smart light switches, and thermostat, all controlled by one app. (See Sales Representative for complete details on these starred items). ***Pictures are of similar home and not necessarily of subject property, including interior and exterior colors, options, and finishes. Colors, finishes, and variances are unique to each property.*** See Sales Agent for color selections for this property. Home is under construction, lot 100. Estimated completion is July 2024. Buyer to verify all informa
$439,900
23421 Aberdeen Court Foley, AL 36535
Open House:
Wednesday, 5/22 11:00-1:00PM
- Type:
- Single Family
- Sq.Ft.:
- 2,117
- Status:
- NEW LISTING
- Beds:
- 4
- Lot size:
- 0.22 Acres
- Year built:
- 2023
- Baths:
- 3.00
- MLS#:
- 361123
- Subdivision:
- Glenlakes
ADDITIONAL INFORMATION
Paradise awaits on the Green! This stunning 4-bedroom, 3-bathroom home is practically new; built just one year ago! Luxurious upgrades abound, including gorgeous LVP flooring throughout, a whole-house gutter system, a convenient sprinkler system to keep your lawn effortlessly maintained, and an extended 2 car garage with dedicated golf cart side entry parking. Ideal for entertaining, unwind in the open concept kitchen, featuring gleaming stainless-steel appliances, a brand-new white subway tile backsplash, and stunning quartz countertops. The master suite is a luxurious oasis, boasting a beautiful, tiled shower with frameless glass enclosure for a spa-like feel.This Gold-Fortified construction home offers peace of mind and incredible value. Enjoy evenings relaxing on the patio overlooking the picturesque golf course or take a quick drive to the nearby beach for some sun and sand.This is your chance to live in paradise! Don't miss out on this incredible opportunity.
- Type:
- Other
- Sq.Ft.:
- 3,063
- Status:
- NEW LISTING
- Beds:
- 5
- Lot size:
- 0.44 Acres
- Year built:
- 1992
- Baths:
- 3.00
- MLS#:
- 362345
- Subdivision:
- Fish River Acres
ADDITIONAL INFORMATION
Starting the offers at $400,000 and up! Check out this investment! A 5 bedroom home priced under market value. The sellers are entertaining offers for the next 10 days - so make your highest and best offer on the first pass. Located in the Fish River area, this subdivision has boat ramp access that can be used for small john boats and kayaks, etc. A tropical yard planted with various camellias in the front, a detached 2 car garage, greenhouse, storage building, a screened gazebo, and a fish pond. The interior includes a oversized bonus room/living room (the width of the house!) and an attached separate suite upstairs with 2nd kitchen/2nd laundry (medical chair lift can remain, if desired). 3 bedrooms on the main level, 2 bedrooms and 2nd kitchen on the upper level; this floor plan has unique potential! All kitchen appliances remain in both kitchens and upstairs the stackable washer/dryer remain. Scored concrete floors on the main / carpet and vinyl upstairs. Always looking for a deal? Check out this home’s potential today!
- Type:
- Condo
- Sq.Ft.:
- 1,335
- Status:
- Active
- Beds:
- 3
- Lot size:
- 0.1 Acres
- Year built:
- 2019
- Baths:
- 2.00
- MLS#:
- 361924
- Subdivision:
- Victoria Place
ADDITIONAL INFORMATION
NEW LOWER PRICE!!! AND NOW OFFERED WITH A HOME WARRANTY!! Absolutely stunning and move in ready unit!! Looking for low maintenance, security, and close proximity to shopping, restaurants, entertainment venues and the sugary, white sands of the world renowned beaches of Gulf Shores and Orange Beach? Look no further! This spacious, one level condo in a gated community, directly behind the Tanger Outlets might be the place for you!! This turnkey ready condo has over1300 square feet, with attached garage, 3 bedrooms, 2 bathrooms, granite countertops throughout, vinyl plank flooring throughout, large walk in closet off of the primary bedroom, back patio area, and so much more! Whether for a primary residence, investment property (3 month rental minimum), the location and features make this a must see!! Call to schedule your appointment today! Buyer to verify all information during due diligence.
$292,500
9389 Villas Drive Foley, AL 36535
- Type:
- Townhouse
- Sq.Ft.:
- 1,880
- Status:
- Active
- Beds:
- 3
- Lot size:
- 0.01 Acres
- Year built:
- 2003
- Baths:
- 2.00
- MLS#:
- 362326
- Subdivision:
- Lake View Villas
ADDITIONAL INFORMATION
Admire a desirable, one-level 3BED/2BA villa in the sought-after and tranquil Lake View community! This charming end-unit has undergone multiple updates in 2022 including new roof, flooring, paint throughout, cabinet hardware, patio cover, toilets, front gutters, water purification unit (for entire villa), additional attic insulation, and new kitchen appliances- new microwave, refrigerator, dishwasher, kitchen sink, & stove. The kitchen bar overlooks the spacious living/dining area w/ wet bar which forms a split-bedroom plan. Enjoy relaxing in the large, bright sunroom that cascades from the covered patio to the primary suite. the primary suite holds a walk-in closet, single vanity, and stand-in shower w/ new shower door (2022). The other 2 generously sized bedrooms are on either side of the living space; the attached single garage is located right next to one. Outside, the large, covered patio offers a peaceful space to enjoy some fresh air. This villa offers the ideal combination of convenience and comfort being located near shopping, dining, and entertainment options. Schedule a showing today! Buyer to verify all information during due diligence.
$460,000
13155 Wishbone Court Foley, AL 36535
- Type:
- Single Family
- Sq.Ft.:
- 2,617
- Status:
- Active
- Beds:
- 4
- Lot size:
- 0.28 Acres
- Year built:
- 2019
- Baths:
- 3.00
- MLS#:
- 362298
- Subdivision:
- Ashland Place
ADDITIONAL INFORMATION
More Photos coming soon, 4 bedroom 3 bath home on a corner lot in Foley. Don't have to worry about bad weather at this home for it is equipped with a whole house Generac Generator, Kevlar window covers and a reinforced garage door. This is a charming house with granite countertops, updated blind treatments and Luxury Vinyl Plank Flooring and carpet throughout. Both yards are equipped with timed irrigation for easy maintenance. This home is located in Ashland Place right off of 98, minutes from downtown Foley. The backyard has a new TuffShed for storing all your outdoor items. This brick home is a must see! Buyer to verify all information during due diligence.
$354,990
9536 Old Crows Cove Foley, AL
- Type:
- Other
- Sq.Ft.:
- 1,943
- Status:
- Active
- Beds:
- 4
- Lot size:
- 0.17 Acres
- Year built:
- 2024
- Baths:
- 3.00
- MLS#:
- 362293
- Subdivision:
- Greenbriar
ADDITIONAL INFORMATION
*BRAND NEW COMMUNITY NOW SELLING* Location, location, location! All the conveniences of dining, shopping, and retail right around the corner and just 9 short miles to the beach! The Trevi floorplan offers single story living with 4 spacious bedrooms and 3 full bathrooms. This floorplan includes an en-suite bedroom, oversized Owner's closet, large covered back porch. Luxury finishes included in home - Quartz countertops throughout, single bowl kitchen sink, shaker style cabinets, 9' ceilings, 6" Craftsman style baseboards, and so much more! This community is located less than 1 mile to Tanger Outlet mall with close proximity to OWA shopping and dining. *Photos are for illustrative purposes only and may not be of actual home. Colors and features may vary from photos.
$329,000
368 Collinwood Loop Foley, AL 36535
- Type:
- Other
- Sq.Ft.:
- 2,111
- Status:
- Active
- Beds:
- 4
- Lot size:
- 0.31 Acres
- Year built:
- 2005
- Baths:
- 2.00
- MLS#:
- 362287
- Subdivision:
- Collinwood
ADDITIONAL INFORMATION
Step into contemporary living with this stunningly popular residence that boasts an expansive open floor plan, perfectly designed to accommodate your lifestyle needs. Nestled within a serene neighborhood, this home presents an inviting ambiance complemented by its charming all-brick exterior.As you arrive, the convenience of a double garage welcomes you, providing ample space for your vehicles and additional storage. The extended driveway adds to the accessibility, ensuring effortless parking for guests and family alike.Step inside, and be captivated by the seamless flow of the layout, where each corner is crafted to offer both functionality and style. With four bedrooms and two full bathrooms, comfort and convenience are never compromised. This home has vaulted ceilings and an open floor plan. Conveniently located 8 miles from the white sands of Gulf Shores.
- Type:
- Other
- Sq.Ft.:
- 1,894
- Status:
- Active
- Beds:
- 3
- Year built:
- 2007
- Baths:
- 2.00
- MLS#:
- 362282
- Subdivision:
- Wyld Palms
ADDITIONAL INFORMATION
Very convenient and close to everything, this two bedroom, two bathroom condo with open living room/dining concept with all appliances conveying. Huge floorpan with 1894 sq. ft of living space and vaulted ceilings, this home features a dedicated office as well as a separate sunroom and den/bedroom for extra space to work or relax. The roof is less than 4 years old and the complex is professionally landscaped with a clubhouse and swimming pool for outdoor enjoyment. Nearby shopping and dining options are plentiful. Enjoy all that Foley has to offer for shopping, dining, and entertainment. Tanger Outlet Shopping, OWA Parks & Resort, Graham Creek Nature Preserve, and beautiful Downtown Foley Centennial Plaza, to just name a few of the attractions. To top it off, its a short 8 mile drive to the beautiful Gulf of Mexico. Come home to Wyld Palms! Buyer to verify all information during due diligence.
$179,900
7575 Hirs Place Foley, AL 36535
- Type:
- Manufactured Home
- Sq.Ft.:
- 1,620
- Status:
- Active
- Beds:
- 4
- Lot size:
- 0.69 Acres
- Year built:
- 2001
- Baths:
- 2.00
- MLS#:
- 362259
- Subdivision:
- Henderson Fields
ADDITIONAL INFORMATION
Great Price. Great place. Spacious and well maintained 4/2 modular home just up the road from the locally famous Tin Top restaurant. Stainless appliances. Large secondary living space. No HOA dues. Great investment opportunity. Tenant Occupied 48 hr. minimum notice to view.
$325,269
1097 Hayward Loop Foley, AL 36535
- Type:
- Single Family
- Sq.Ft.:
- 2,012
- Status:
- Active
- Beds:
- 5
- Lot size:
- 0.18 Acres
- Year built:
- 2024
- Baths:
- 3.00
- MLS#:
- 362239
- Subdivision:
- Rosewood
ADDITIONAL INFORMATION
**$5,000 in buyer incentives** Welcome to Rosewood at Arbor Walk Phase 2, conveniently located on County Road 65 approximately 20 minutes from the white sandy beaches and minutes from shopping, dining, and entertainment. Community amenities include a swimming pool. *The Lakeside: Open 5 Bedroom Floor Plan * No Carpet, All Hard Surface Flooring * LED Lighting * Painted White Cabinets Throughout * Granite Kitchen & Bath Tops *Stainless Kitchen Appliances * Electric Range * Large Island with Bar Seating * Walk-In Pantry * Single Bowl Undermount Sink * Double Vanity Master * Oversized 14x7 Walk-In Master Closet with Separate Linen Closet * Spacious Walk-In Master Shower * Fully Sodded Lawn * Front Landscaping * Covered Back Patio * 2-Car Garage with Opener * Smart Home Connect Package Included featuring IQ Panel, Doorbell, Front Lock, Thermostat & MORE * Gold FORTIFIED HomeTM certification ***Pictures are of similar home and not necessarily of subject property, including interior and exterior colors, options, and finishes. Colors, finishes, and variances are unique to each property.*** See Sales Agent for color selections for this property. Home is under construction, lot 99. Estimated completion is July 2024.
$623,500
12272 Reunion Place Foley, AL 36535
- Type:
- Other
- Sq.Ft.:
- 1,705
- Status:
- Active
- Beds:
- 2
- Lot size:
- 0.22 Acres
- Year built:
- 2019
- Baths:
- 2.00
- MLS#:
- 362225
- Subdivision:
- Reunion Pointe
ADDITIONAL INFORMATION
Immaculate, custom-built RV Coach Home in a wonderful, North-facing Reunion Pointe lot, showcasing pond views in the front and pasture views in the back. Attention to detail is apparent in the air conditioned 20'x51' RV garage w/ hurricane-rated windows/doors. Featuring interior drains, and purple board walls, you can wash and care for your coach in the comfort of the garage. Inside is also a 50 amp plug, water and sewer hookups, access to covered back patio, and living space holding a kitchenette w/ wine cooler & sink making the RV garage a separate self contained living quarters if you so choose! Enjoy a 50' driveway and separate air conditioned double garage w/ ample storage, as well! This impressive, 2BED/2BA home is loaded with wonderful features including GOLD-Fortification, all plywood (no osb) construction, foam-insulated metal roof, beautiful 8in crown molding throughout, LVP flooring, all conveying appliances, 6in concrete, 36in solid core doors, tankless water heater, large impact windows throughout, natural gas connection, meticulous landscaping, and more! Admire a stunning open concept space w/ 15' vaulted ceiling & beautiful light fixtures, joining the kitchen, dining, and living area. The gorgeous kitchen holds custom cabinets, quartz countertops, stainless steel appliances, spacious pantry, and a kitchen island w/ an amazing built-in wine rack. Down the hall, the bedrooms & baths are located; the first bath holds a large, tile shower/soaking tub combo and connects to the hall & guest bedroom. The primary suite holds double vanity w/ quartz countertop, gorgeous tile shower featuring standard and rainfall shower heads, water closet, and access to covered back patio. As part of the Reunion Pointe community, enjoy access to the clubhouse and pool along with irrigation/lawn care provided by the association! Call today to see this elegant RV coach home in person!
$1,095,000
24248 Wolf Bay Drive Foley, AL 36535
- Type:
- Other
- Sq.Ft.:
- 3,700
- Status:
- Active
- Beds:
- 3
- Lot size:
- 0.88 Acres
- Year built:
- 2006
- Baths:
- 4.00
- MLS#:
- 362193
- Subdivision:
- Graham Creek Estates
ADDITIONAL INFORMATION
Wow!! You have hit the Jackpot!!!This exquisite home boasts an array of amenities and possibilities. Featuring 3 bedrooms and 3.5 baths, it offers a versatile layout, including a primary bedroom with an adjoining office alcove/nursery, ideal for relaxation or work. The upstairs area, fully finished and carpeted, presents potential for additional bedrooms or storage space, with plumbing already in place for added convenience. Recent updates to the downstairs bedrooms, each with its own bath, enhance the home's allure. Beautiful hardwood floors grace the interior, while a 6X12 safe room provides security and peace of mind. Outside, the backyard oasis is perfect for entertaining, complete with a grill area and sparkling pool featuring a new liner. A standout feature is the guest house, boasting 3 bedrooms, 1.5 baths, and an oversized garage with 12' rollup doors, ideal for accommodating a boat and car. Whether hosting guests or generating rental income, the guest house adds both practicality and charm. There's a great community boat launch about 1/4 mile away. Don't miss the opportunity to explore this remarkable property—schedule a viewing today and discover the home you've been searching for. Buyer to verify all information during due diligence.

Foley Real Estate
The median home value in Foley, AL is $316,809. This is higher than the county median home value of $210,900. The national median home value is $219,700. The average price of homes sold in Foley, AL is $316,809. Approximately 54.51% of Foley homes are owned, compared to 26.49% rented, while 18.99% are vacant. Foley real estate listings include condos, townhomes, and single family homes for sale. Commercial properties are also available. If you see a property you’re interested in, contact a Foley real estate agent to arrange a tour today!
Foley, Alabama has a population of 17,315. Foley is less family-centric than the surrounding county with 16.15% of the households containing married families with children. The county average for households married with children is 27.28%.
The median household income in Foley, Alabama is $42,468. The median household income for the surrounding county is $52,562 compared to the national median of $57,652. The median age of people living in Foley is 50.2 years.
Foley Weather
The average high temperature in July is 90.4 degrees, with an average low temperature in January of 38.1 degrees. The average rainfall is approximately 65.9 inches per year, with 0.1 inches of snow per year.
