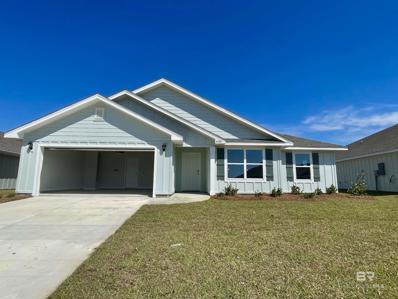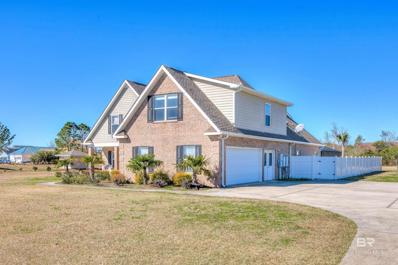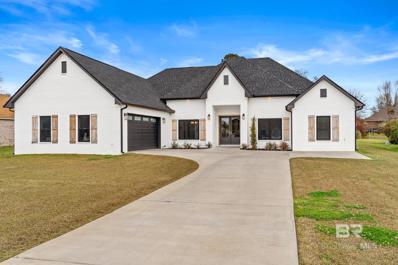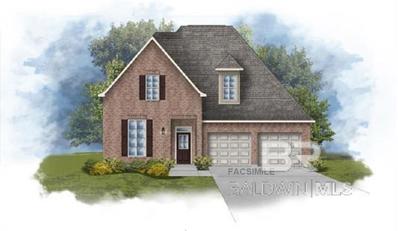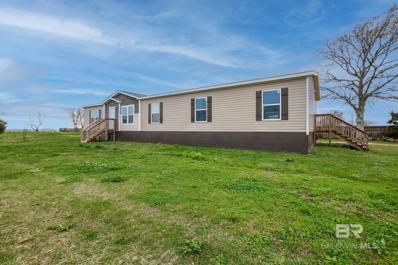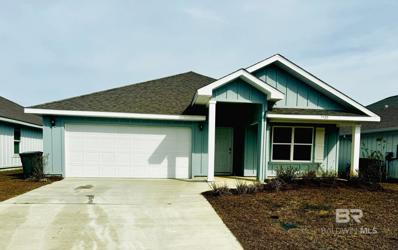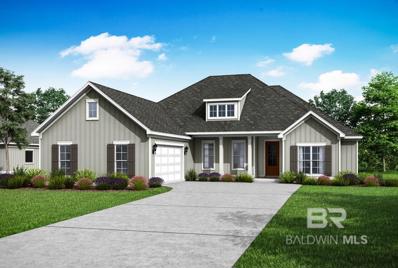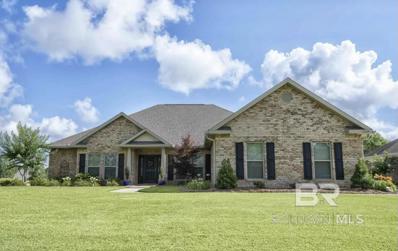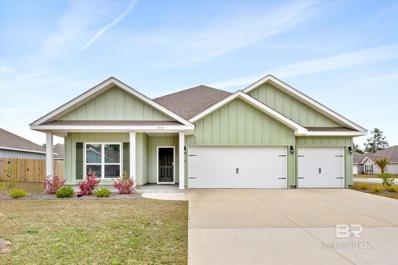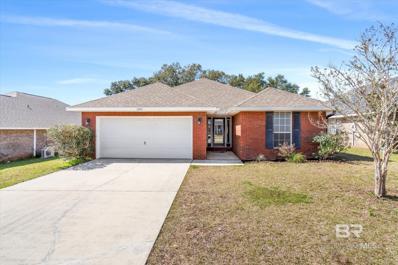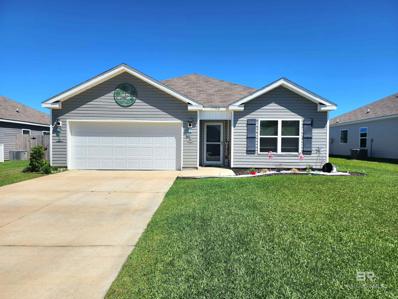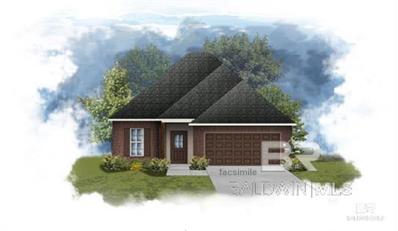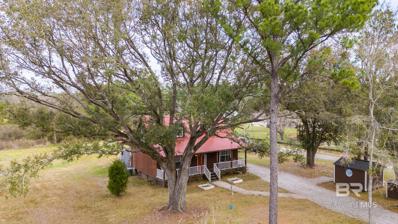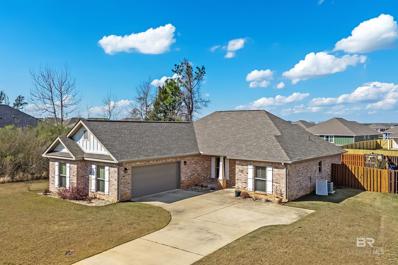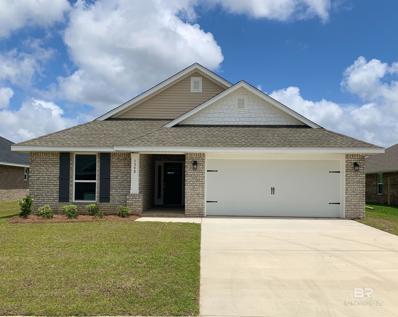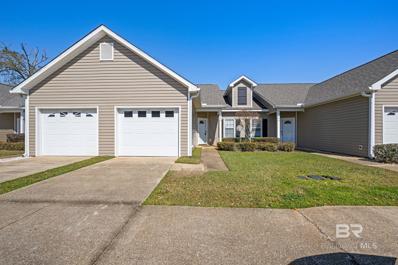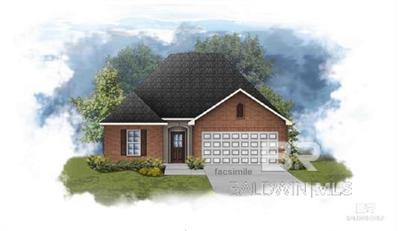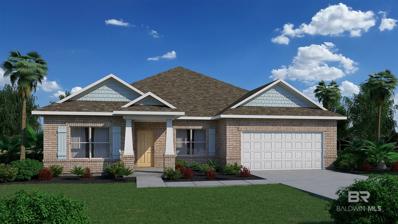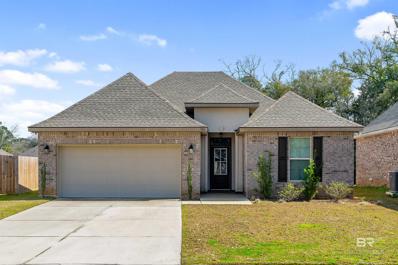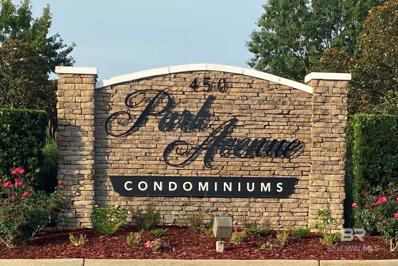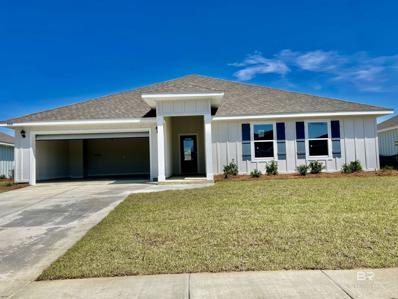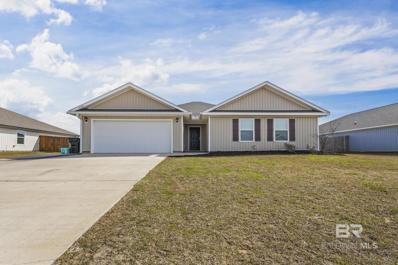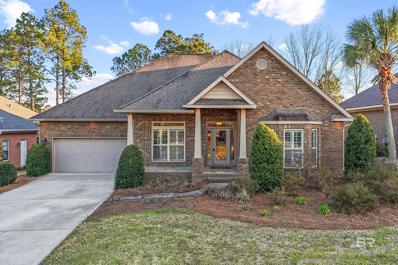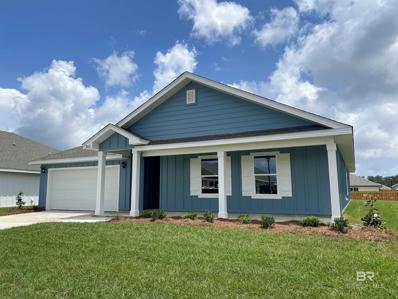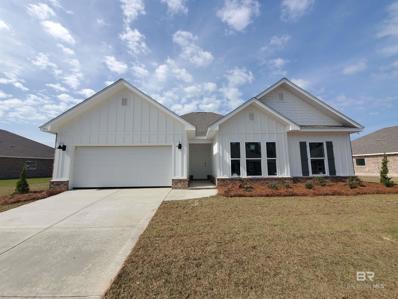Foley AL Homes for Sale
$360,058
8880 Sea Star Circle Foley, AL
- Type:
- Other
- Sq.Ft.:
- 1,915
- Status:
- Active
- Beds:
- 4
- Lot size:
- 0.18 Acres
- Year built:
- 2023
- Baths:
- 2.00
- MLS#:
- 358722
- Subdivision:
- Roberts Cove
ADDITIONAL INFORMATION
New Construction-Brand New Homes in Roberts Cove. Roberts Cove is the popular new D R Horton Community in Foley! ESTIMATED COMPLETION 04/24 D R Horton's popular 4 bedrooom floorplan-THE BOOTH: 4 bed/2 bath OPEN floorplan. This beautiful home is being built with SMART HOME CAPABILITIES, Vinyl snaplock (EVP) flooring throughout the home with granite in the kitchen and bathrooms. The open Kitchen, that looks onto the Spacious Living Room, features a LARGE ISLAND, MOEN Faucets, Garbage Disposal, Stainless Dishwasher, Stainless Over the Range Microwave, and Stainless Smooth Top Electric Range. A LARGE Master Bedroom and Large Master Bath boasts a 5 ft. Shower, Soaking Tub, Double Vanities and Wonderful 16' long Master Walk-In Closet! 10-Year LED Lighting throughout the home, Double Car Garage w/ 2 Openers, vinyl clad LOW-E DOUBLE PANE WINDOWS, and 30 Year Shingles. Come sit out on your 18' long rear covered porch and enjoy wonderful back yard. Price includes Termite Coverage for the FIRST YEAR, Fabric Shields for the windows & doors. * This home is being built to Gold FORTIFIED HomeTM certification, which may save the buyer on their homeowner’s insurance. (See Sales Representative for details.) **This home features our Home is Connected (SM) Smart Home Technology, which includes control panel, doorbell, smartcode lock, two smart light switches, and thermostat, all controlled by one app. (See Sales Representative for complete details on these smart home features.) ***Pictures are of similar home and not necessarily of subject property, including interior and exterior colors, options, and finishes.
$639,800
21311 County Road 12 Foley, AL 36535
- Type:
- Other
- Sq.Ft.:
- 4,006
- Status:
- Active
- Beds:
- 6
- Lot size:
- 0.78 Acres
- Year built:
- 2006
- Baths:
- 5.00
- MLS#:
- 358692
- Subdivision:
- Foley
ADDITIONAL INFORMATION
Open House Sun 1-3. WORTH-IT!! BEAUTIFUL, SPACIOUS & BEACH LOCATION MUST SEE HOME 4006sf Home & POOL & THEATRE FABULOUS "BIG KAHUNA" offers 5 bedrooms + Home Theater/Rec Room or 6 bedrooms 4.5 baths with PLENTY of STORAGE. NEW $80k GUNITE SALT WATER POOL, HOT TUB and 30x50 SCREENED-IN ENCLOSURE. Vaulted Ceilings & Home Theater on the Penthouse or 2nd floor. 4,006 sq. ft. with 2,000 sq. ft. per floor, 2 Full Kitchens, Living Areas, Main Suites. Perfect for income, apartment or mother-in-law suite. No wasted space here, large rooms, layout & lots of storage! *Comes furnished* short term rental, approx $75k-80k income **Owner financing Purchase Price AS-IS $669,000 with 15% down-payment due at closing, introductory 5 1/2% interest rate for 1st year, then 6.975% interest rate, amortized over 20 years with a balloon payment in full at the end of 10 years.*** Insurance $4733/yr Utilities $300-$500/mth water, power, sewer. Lot is approx .78 AC (more land available) Great for Multi-Generational, Multi-Family, mother-in-law suite, attached apartment, duplex, vacation rental, corporate retreat, sports team rental or your new home for living near the beach! Main suite 1 has 2 walk-in closets, seperate shower, bath & watercloset. Nearby: BEACHES, BOATING, SHOPPING, OWA, a new amusement park, dolphin cruises, Fishing, para-sailing, jet-ski rentals, shopping outlet, golf. OWA Theme Park, Tanger Mall, approx. 5 miles from Gulf Shores Beaches, approx. 1 mile 35 HOLES OF GOLF.. Priced to sell, items in garage do not convey to Buyer. Buyers to verify any/all info.
$579,000
23065 County Road 12 Foley, AL 36535
Open House:
Saturday, 4/27 12:00-2:00PM
- Type:
- Other
- Sq.Ft.:
- 2,715
- Status:
- Active
- Beds:
- 4
- Lot size:
- 0.39 Acres
- Year built:
- 2022
- Baths:
- 3.00
- MLS#:
- 358690
- Subdivision:
- Lakeview Estates
ADDITIONAL INFORMATION
Welcome to Lakeview Estates, a desirable Foley neighborhood within the Glenlakes golf course community. Glenlakes Golf Club is widely regarded as one of the Alabama Gulf Coast’s premier golf courses. Not only do residents of Lakeview Estates have private access to Lake Muriel, but the white sand beaches are just a short drive away! This gold fortified, custom built home has everything you could possibly imagine. From its well thought out floor plan to its custom finishes, you can see that every detail was carefully considered. It has exceptional curb appeal with its painted brick on the front of the home and board and batten on the sides and back of the home. The cypress shutters and hardy board on the porch ceilings and soffits really add to its appeal. Wait until you see the inside! 10’ ceilings, custom lighting, beautiful quartz countertops, luxury vinyl flooring in main living areas and bedrooms, and tile in all bathrooms. The kitchen opens to the expansive living area and showcases stainless appliances to include a gas cooktop, a pot filler, large island, and shiplap accents. The formal dining room exudes elegance with its coffered ceilings, crown molding, and natural wood French doors. The living area has natural wood beams, a gas ventless fireplace, custom built ins, and large french doors leading out to the covered back porch. The master suite offers a luxurious master bath complete with double vanities, a free-standing soaking tub with a chandelier over it, curbless tiled shower, and an oversized walk-in closet. This home’s split floor plan guarantees privacy for every member of the household. One of the additional bedrooms even features its own ensuite, while the remaining bedrooms share a hall bath. The laundry room is generously sized and is equipped with a sink and plenty of cabinets for storage. Other features include a tankless gas hot water heater, irrigation system, and a double car garage.
$423,595
9844 Chipper Lane Foley, AL 36535
- Type:
- Other
- Sq.Ft.:
- 2,292
- Status:
- Active
- Beds:
- 4
- Lot size:
- 0.36 Acres
- Year built:
- 2024
- Baths:
- 3.00
- MLS#:
- 358687
- Subdivision:
- Lakeview Gardens
ADDITIONAL INFORMATION
Awesome Builder Rate Incentives! (Restrictions apply) Located on a corner lot, the VERBENA III B in Lakeview Gardens community offers a 4 bedroom, 2 full and 1 half bathroom 2 story open and split design with the master on the main level. Upgrades for this home include wood look ceramic tile flooring, quartz countertops and fireplace surround, framed mirrors in the bathrooms, upgraded cabinets and hardware, undercabinet lighting, LED coach lights on each side of the garage, and more! Special Features: separate vanities, garden tub, separate shower, and walk-in closet in master suite, kitchen island, pantry, covered rear patio, fireplace, computer nook, crown molding, recessed lighting, smoke and carbon monoxide detectors, landscaping package, architectural 30-year shingles, and more! Energy Efficient Features: kitchen appliance package with gas range, tankless gas water heater, vinyl Low E MI tilt-in windows, and more! *Gold Fortified Certified Home* Estimated completion June 2024.
$256,900
10346 Hartung Road Foley, AL 36535
- Type:
- Mobile Home
- Sq.Ft.:
- 2,016
- Status:
- Active
- Beds:
- 4
- Lot size:
- 0.6 Acres
- Year built:
- 2021
- Baths:
- 3.00
- MLS#:
- 358645
ADDITIONAL INFORMATION
Take a look at this beautiful home in Foley! This 4 bedroom and 3 bath home is JUST what you have been looking for. Walking into this open floorpan, you will be right at home. The large living room opens to the even larger kitchen with an OVERSIZED Island with enough room for the family to come together at dinner. Or you have plenty of room for a dining room table or breakfast nook. Did you say cabinets? This kitchen has a ton of them to store everything you need as well as a pantry! If the living room size is not enough, there is an additional den with a gorgeous built in fireplace that will make for a relaxing space for you or the kids! The primary room has a large en suite with separate soaking tub and shower for those days when you need to pamper yourself. The other 3 bedrooms are great sizes for all the family or that perfect guest room. The utility room is off of the kitchen and is a great size with racks for storage and clothes. The washer and dryer will also remain. Do you have out of town guest that need a place to put their RV? This home already has a 50 AMP hookup with water and septic access available. Did you say you wanted chickens, goats or a place for a garden? You guessed it, this home has the perfect place for that as well. There is a partially fenced area in the back yard along with an out building already set up for chickens! It sits on over half an acre with only a 2 year old well and septic and fruit trees! This home is located on a very private road surrounded by 50 year leased sod fields so you have very few neighbors. You may think you live way out in the country but NO you are just a few minutes from Foley and no HOA! What are you waiting for? Call your favorite agent today and make an appointment to see this home.!! 100% financing available. USDA eligible. Call Starla Tabb NMLS #2343058 at 251.923.9446 and she can help you out! www.starlatabb.princetonmortgage.com Buyer or buyers agent to verify all info deemed important
$340,000
7500 Brompton Drive Foley, AL 36535
- Type:
- Single Family
- Sq.Ft.:
- 1,791
- Status:
- Active
- Beds:
- 4
- Lot size:
- 0.15 Acres
- Year built:
- 2021
- Baths:
- 2.00
- MLS#:
- 357584
- Subdivision:
- Kensington Place
ADDITIONAL INFORMATION
Welcome to your new home in the desirable Kensington Place Subdivision, a short drive to the sugar sand beaches of Gulf Shores AL! This 4-bedroom, 2-bathroom residence offers a perfect blend of Southern comfort and Southern charm. Step inside to discover a popular open floor plan complete with vinyl flooring throughout, blinds in all rooms, and an inviting front porch, creating a warm and contemporary ambiance. The kitchen has stainless steel appliances and granite countertops. Rest easy knowing that this home is Gold Fortified, providing protection, peace of mind, and the opportunity for reduced insurance costs. Enjoy peaceful evenings on your back patio or create a vibrant outdoor oasis in the spacious yard. Ideally located between Interstate 10 and the amazing South Alabama Beaches, this residence provides convenient access to shopping, dining, and recreational activities. Don't miss the opportunity to make this house your home. Schedule a showing today and experience the perfect blend of comfort, style, and coastal living! All information deemed accurate but not guaranteed. Buyer /to verify all measurements and other listing information deemed important to buyers satisfaction during the inspection contingency periods.
- Type:
- Single Family
- Sq.Ft.:
- 2,618
- Status:
- Active
- Beds:
- 4
- Lot size:
- 0.33 Acres
- Year built:
- 2024
- Baths:
- 4.00
- MLS#:
- 358571
- Subdivision:
- Primland
ADDITIONAL INFORMATION
Your dream home is waiting for you at Primland! This peaceful community is situated just off County Road 12 near Graham Creek Nature Preserve and minutes from the beautiful Gulf Shores/Orange Beach beaches, exquisite restaurants, and fabulous entertainment! The beautiful Elm plan is extremely open with covered front and back porches, and a spacious 2 car garage. You will love the kitchen which includes a large island, painted cabinets, a large single basin sink, Samsung appliances, Quartz counters, and a fabulous pantry with wood shelving. Soaring ceiling heights, charming light fixtures, cased windows and doors, and a cozy gas log fireplace give a warm and inviting feel to this home. The massive primary bedroom, located at the rear of the home, features a trey ceiling, LED lighting and a charming ceiling fan. The primary bath has a double vanity, Granite counters, a magnificent walk-in tile shower and a huge walk-in closet. EVP flooring in main areas, tile in laundry and baths, and carpet in secondary bedrooms only. The home comes with a 1 one year termite bond, warranties, and is Gold Fortified, which may save you on homeowner's insurance. This is a TRULAND floor plan under construction with an approximate completion of August 2024. NOTE: Main photo is a rendering of the Elm plan, not of the actual home under construction.
- Type:
- Ranch
- Sq.Ft.:
- 2,490
- Status:
- Active
- Beds:
- 4
- Lot size:
- 0.35 Acres
- Year built:
- 2017
- Baths:
- 4.00
- MLS#:
- 358226
- Subdivision:
- Glenlakes
ADDITIONAL INFORMATION
Welcome Home! Nestled just a +/- mile away from the vibrant OWA entertainment complex, this stunning residence offers the perfect blend of convenience and luxury living. Situated in close proximity to several restaurants, the Tangler Outlet Mall, and the bustling entertainment district, this location caters to every lifestyle need. And let's not forget its mere minutes from the breathtaking sandy white beaches of the Alabama Gulf Coast. Featuring four bedrooms and three and a half baths, this meticulously crafted home boasts elegance and charm at every turn. Wrapped in all-brick on each of its four sides, it commands attention and offers enduring quality. Overlooking the picturesque 3rd hole of the Bruce Devlin Dunes Golf Course, this property is nestled in the sought-after neighborhood of Carnoustie Place within Glenlakes. The heart of the home features an open-concept design seamlessly blending the living room, kitchen, and breakfast area into a spacious and inviting communal space. Perfect for entertaining or everyday living, the open layout allows for effortless flow and connectivity between these central areas, creating a welcoming atmosphere for family. This home is gold fortified and roof is fortified, and it also has tray ceilings with crown molding, a central vacuum system, irrigation system, and exceptional high speed internet service available, security system further elevate this exceptional home. Embrace the golf cart-friendly neighborhood and discover the golf course living.
$405,000
1834 Carly Street Foley, AL 36535
- Type:
- Single Family
- Sq.Ft.:
- 2,304
- Status:
- Active
- Beds:
- 4
- Lot size:
- 0.35 Acres
- Year built:
- 2022
- Baths:
- 3.00
- MLS#:
- 358539
- Subdivision:
- Peachtree
ADDITIONAL INFORMATION
This beautiful CORNER lot home has barely been lived in. Built in 2022 this GOLD fortified home includes all furnishings and all appliances. Centrally located in Foley this home is only minutes to shopping, dining, medical facilities, entertainment, and just a short drive to the gorgeous beaches of Gulf Shores and Orange Beach. This 4 bedroom, 3 full bath, DESTIN plan includes 9 ft. ceilings with 10 ft. trey ceilings in the living room and primary bedroom. The Ensuite has a garden tub and separate beautifully tiled shower. The kitchen and baths have granite and white cabinets. The kitchen island bar overlooks a huge living area and dining room. The home features a 3-car garage and also includes a Home is Connected (SM) Smart Home Package and Hurricane fabric shields. A screened in back porch and fenced in back yard make this property turn key. House is currently being used as an Airbnb but would make a great primary residence or 2nd home. So many options!
- Type:
- Other
- Sq.Ft.:
- 1,548
- Status:
- Active
- Beds:
- 3
- Lot size:
- 0.17 Acres
- Year built:
- 2006
- Baths:
- 2.00
- MLS#:
- 358554
- Subdivision:
- Magnolia Place
ADDITIONAL INFORMATION
Beautifully maintained 3BR/2BA gem with an all-brick exterior. Step into the spacious living room featuring vaulted ceilings and a captivating wood-burning fireplace. The master suite offers a walk-in closet, shower and a double sink vanity and new toilet. The kitchen features a new 4dr refrigerator, Samsung Wi-fi air fry convection oven 3-way LED lighting and new quartz countertops that opens to the living room. Outside, there's an overhang on the house which allows you to barbecue and entertain year-round. Large yard partially fenced with mature blueberry bushes. Conveniently close to schools in a peaceful subdivision. The garage includes an air hookup and per the seller, Geo Tile Italian tile checkered floor for the car enthusiast. Enjoy the new Timber Step laminate floors in the living room and kitchen. The bedrooms are carpeted. This home seamlessly blends modern style with practical comfort--your ideal space awaits. Minutes away from Weeks Bay and the Gulf Coast beaches. RV parking allowed on side of house. All appliances and window treatments convey. Buyer or buyer's agent to confirm all information. Thank you!
- Type:
- Ranch
- Sq.Ft.:
- 1,788
- Status:
- Active
- Beds:
- 4
- Lot size:
- 0.17 Acres
- Year built:
- 2020
- Baths:
- 2.00
- MLS#:
- 358505
- Subdivision:
- Hidden Lakes
ADDITIONAL INFORMATION
Quiet neighborhood with beautiful sunsets. This 4 bedroom/2 bath home has much to offer. The split floor plan gives you a large living area connected to the dining and kitchen keeping you in the loop at all times! Kitchen features a large island, pantry, and stainless steel appliances. You will love the huge master suite, walk in closet, and garden tub. Outback enjoy the water view, the palm trees, and cool breeze from the large screened in porch with extended patio outside. Fully fenced backyard that backs up to the pond. The neighborhood has lots of amenities including pool, tennis, basketball, ponds for fishing, grilling area and sidewalks. Seller is licensed real estate agent.
$320,335
864 Sumter Loop Foley, AL
- Type:
- Other
- Sq.Ft.:
- 1,656
- Status:
- Active
- Beds:
- 3
- Lot size:
- 0.16 Acres
- Year built:
- 2024
- Baths:
- 2.00
- MLS#:
- 358474
- Subdivision:
- Live Oak Village
ADDITIONAL INFORMATION
Awesome Builder Rate Incentives! (Restrictions apply) The DOGWOOD IV B in Live Oak Village community offers a 3 bedroom, 2 full bathroom, open design. Upgrades for this home include wood look ceramic tile flooring throughout, blinds for the windows, quartz countertops, upgraded cabinets and hardware, and more! Special Features: double vanity, garden tub, separate custom tiled shower with frameless door, and 2 walk-in closets in master suite, walk-in closet in bedrooms 2 and 3, kitchen island, walk-in pantry, covered front porch and rear patio, crown molding, recessed lighting, framed mirrors in all bathrooms, smoke and carbon monoxide detectors, seasonal landscaping package, architectural 30-year shingles, and more! Energy Efficient Features: water heater, kitchen appliance package, vinyl low E MI tilt-in windows and more! Gold Fortified Certified Home. Energy Star Partner. Estimated completion June 2024.
- Type:
- Other
- Sq.Ft.:
- 1,296
- Status:
- Active
- Beds:
- 3
- Lot size:
- 0.33 Acres
- Year built:
- 2000
- Baths:
- 2.00
- MLS#:
- 358433
ADDITIONAL INFORMATION
This charming 3-bedroom, 2-bathroom farmhouse/cottage is located in the tranquil Bon Secour area, boasting a spacious corner lot with beautiful trees, a large front porch, and a covered back porch perfect for entertaining and watching the sunset. The home has been updated with a new metal roof in 2021, stainless steel appliances including a new LG smart refrigerator, genuine hardwood pine floors, a large jacuzzi tub upstairs, faux wood blinds throughout, a covered carport, and numerous other features. The home also includes an outdoor shop / storage building. Enjoy spacious country living while still being less than 30 minutes from the beach!
$340,000
1211 Pembroke Way Foley, AL 36535
- Type:
- Single Family
- Sq.Ft.:
- 1,631
- Status:
- Active
- Beds:
- 3
- Lot size:
- 0.22 Acres
- Year built:
- 2018
- Baths:
- 2.00
- MLS#:
- 358431
- Subdivision:
- Riverside Arbor Walk
ADDITIONAL INFORMATION
Come & see this beautifully maintained Gold Fortified like new all brick home with a new roof after Sally. With a chef's kitchen (new outside vented range hood and dishwasher), this split bedroom home has it all! 2024 top of the line Bosch HVAC with ultraviolet air scrubber; additional A/C in the primary suite; wood and tile flooring throughout with crown moulding; custom and faux wood blinds on all doors and windows; ceiling fans in all rooms and back porch; new gutters all around the home; sprinkler system in front and back yards, screened in back porch with paver patio; foundation for storage shed and fully fenced backyard. All appliances convey including 2021 LG washer & dryer, refrigerator, & microwave! All utilities including internet are billed through Riviera. Conveniently located with easy access to Publix, Tanger Outlets, OWA and the beautiful white sand beaches!
$306,439
1398 Plymouth Drive Foley, AL 36535
- Type:
- Other
- Sq.Ft.:
- 1,635
- Status:
- Active
- Beds:
- 4
- Lot size:
- 0.16 Acres
- Year built:
- 2024
- Baths:
- 2.00
- MLS#:
- 358454
- Subdivision:
- Heritage Landing
ADDITIONAL INFORMATION
Eligible for 5.49% introductory interest Rate with select approved lender. This all brick home is located in the center of Foley, with shopping, entertainment, hospitals and schools near-by.4 Bedroom 2 Bath home with a split floor plan featuring a living room dining room combo with high airy 10ft ceilings. A Kitchen with tons of cabinet space, granite countertops and stainless appliances. A large pantry with light. This cute primary has a tray ceiling and ensuite with a walk-in closet and the a double vanity and linen closet. Coretec flooring throughout with carpet in the bedrooms. Spacious 2-car garage. The seller also provides Termite protection with a renewable bond. Premium hurricane fabric shields. Digital multimedia box.
- Type:
- Condo
- Sq.Ft.:
- 967
- Status:
- Active
- Beds:
- 2
- Lot size:
- 0.65 Acres
- Year built:
- 2002
- Baths:
- 2.00
- MLS#:
- 358402
- Subdivision:
- Victoria Place
ADDITIONAL INFORMATION
Welcome to this charming 2 bedroom, 2 bathroom condo nestled in the community of Victoria Place. This condo offers a cozy atmosphere with a functional layout perfect for comfortable living. As you step inside, you are greeted by a spacious kitchen & living area. The kitchen boasts ample cabinet space, in addition to a pot rack providing convenience for all culinary endeavors. The primary en suite offers a walk-in shower Step outside to discover a delightful screened-in porch, ideal for enjoying the beautiful outdoors while maintaining protection from the elements. Additional highlights of this home include a second full bathroom, perfect for guests or family members, and a designated laundry area for added convenience. A one car garage and 2 additional parking spaces. Centrally located, this home offers proximity to shopping, dining, entertainment, and major highways, ensuring a lifestyle of ease and convenience. Don't miss the opportunity to make this delightful townhome your own. No short-term rentals. EASY to SHOW! Call to make your appointment today!
$316,652
1610 Fenton Circle Foley, AL
- Type:
- Other
- Sq.Ft.:
- 1,561
- Status:
- Active
- Beds:
- 3
- Lot size:
- 0.13 Acres
- Year built:
- 2024
- Baths:
- 2.00
- MLS#:
- 358347
- Subdivision:
- River Oaks
ADDITIONAL INFORMATION
Awesome Builder Rate Incentives! (Restrictions apply) The CORNEL IV A in River Oaks community offers a 3 bedroom, 2 full bathroom, open and split design. Upgrades for this home include ceramic tile flooring throughout, blinds for the windows, quartz countertops, custom tiled shower with frameless door in master bath, upgraded cabinets and hardware, and more! Special Features: double vanity, garden tub, separate shower, and walk-in closet in master suite, kitchen island, walk-in pantry, covered front porch and rear patio, walk-in closet at garage entry, recessed lighting, ceiling fans in living room and master bedroom, custom framed mirrors in all bathrooms, smoke and carbon monoxide detectors, seasonal landscape package, architectural 30-year shingles, and more! Energy Efficient Features: tankless gas water heater, kitchen appliance package with gas range, vinyl low E MI tilt-in windows and more! *Gold Fortified Certified Home* Estimated completion June 2024.
$344,191
1076 Ruisseau Drive Foley, AL 36535
- Type:
- Single Family
- Sq.Ft.:
- 2,261
- Status:
- Active
- Beds:
- 3
- Lot size:
- 0.22 Acres
- Year built:
- 2024
- Baths:
- 3.00
- MLS#:
- 358289
- Subdivision:
- Ledgewick
ADDITIONAL INFORMATION
Welcome home to this GOLD FORTIFIED Carlton plan! The Carlton features 3 bedrooms and 3 baths with 2261 sq ft. Upon walking in the foyer you have a formal living room to the right and a bedroom, bathroom and hall closet to the left. The foyer leads you to a large combined great room and dining room. The kitchen features granite countertops and stainless steel appliances. The Carlton features a very spacious primary bedroom and bath. The bath features a dual vanity with granite countertops, tiled walk in shower, linen closet, separate water closet and big walk in closet. This home comes with a covered back porch and is the perfect set up to entertain your friends and family. Come see it for yourself!
$324,900
906 Gibson Court Foley, AL 36535
- Type:
- Other
- Sq.Ft.:
- 1,710
- Status:
- Active
- Beds:
- 3
- Lot size:
- 0.13 Acres
- Year built:
- 2021
- Baths:
- 2.00
- MLS#:
- 358259
- Subdivision:
- Cypress Gates
ADDITIONAL INFORMATION
Located in the charming Cypress Gates subdivision just off North Hickory, this delightful 3-bedroom, 2-bathroom home offers a serene retreat with a picturesque view of ancient oak trees. Boasting numerous upgrades, including granite countertops, stylish cabinets with matching hardware, framed mirrors in all bathrooms, blinds, and luxurious vinyl plank flooring, this residence exudes elegance and comfort. The master suite is a sanctuary, featuring a spacious walk-in closet, a double vanity, a soothing garden tub, and a separate shower. Step onto the covered rear patio and enjoy the tranquil ambiance overlooking the lush common area. Energy-efficient amenities such as an insulated garage door, Frigidaire Stainless Appliances, and low EMI windows enhance the home's sustainability. Designed for seamless entertaining, the open concept layout is adorned with a neutral color palette. Venetian bronze fixtures and undermount sinks in both bathrooms add a touch of sophistication. Additional highlights include a security system, insulated garage door, and GoldFortified Certification, ensuring insurance savings. Beyond its luxurious features, this home offers convenience unparalleled. Escape the hustle and bustle of Foley's traffic while still being in close proximity to healthcare facilities, schools, ballparks, and a plethora of dining and shopping destinations. Experience the best of both worlds in this idyllic retreat.
$235,900
450 Park Avenue 314 Foley, AL 36535
- Type:
- Condo
- Sq.Ft.:
- 1,251
- Status:
- Active
- Beds:
- 3
- Year built:
- 2006
- Baths:
- 2.00
- MLS#:
- 358235
- Subdivision:
- Park Avenue
ADDITIONAL INFORMATION
Beautiful 3 bedroom condo in Foley, move in ready! A great investment opportunity, short term rentals are allowed. Easy access to white sand beaches, sports complex, The Park at OWA and more! This second floor unit has over 1,200 square feet of living space with vaulted ceilings, crown molding, new vinyl plank flooring in living room, dining area and hallways, tile in kitchen/laundry and newer carpet in bedrooms. Screened patio area with storage closet. New washer/dryer, dishwasher and refrigerator, all appliances convey. King size bed in master bedroom and queen size bed in guest bedrooms. Wall safe in closet of one of the guest bedrooms. Kitchen is equipped with utensils, dishes, pots, pants, coffee pot and more. Unit can be sold with or without furnishings. Cable and wireless internet included in association dues. Complex has a spacious pool with separate kid pool and covered pavilion area. New roofs were installed in 2021. Buyer and/or buyer's agent to verify all information deemed pertinent.
$378,274
8866 Sea Star Circle Foley, AL
- Type:
- Other
- Sq.Ft.:
- 2,250
- Status:
- Active
- Beds:
- 4
- Lot size:
- 0.18 Acres
- Year built:
- 2023
- Baths:
- 2.00
- MLS#:
- 358219
- Subdivision:
- Roberts Cove
ADDITIONAL INFORMATION
New Construction-Brand New Homes in Roberts Cove. Roberts Cove is the popular new D R Horton Community in Foley! ESTIMATED COMPLETION 04/24 The ever popular Denton…4 bed/2 bath OPEN AND SPLIT floorplan. This beautiful home is being built to GOLD FORTIFIED STANDARDS and with SMART HOME CAPABILITIES. It offers vinyl flooring and Granite throughout. The OPEN Kitchen features LARGE ISLAND, MOEN Faucets, Garbage Disposal, Stainless Dishwasher, Stainless Over the Range Microwave, and Stainless Smooth Top Electric Range. A LARGE Master Bedroom and Large Master Bath boasts a 5 ft. Shower, Soaking Tub, Double Vanities and Spacious 13' long Master Walk-In Closet! 10-Year LED Lighting throughout the home, Double Car Garage w/ 2 Openers, vinyl clad LOW-E DOUBLE PANE WINDOWS, and 25 Year Shingles. Come sit out on your 8'x20' rear covered porch and enjoy wonderful back yard. Price includes Termite Coverage for the FIRST YEAR, Fabric Shields for the windows & doors. - * This home is being built to Gold FORTIFIED HomeTM certification, which may save the buyer on their homeowner’s insurance. (See Sales Representative for details.) **This home features our Home is Connected (SM) Smart Home Technology, which includes control panel, doorbell, smart code lock, two smart light switches, and thermostat, all controlled by one app. (See Sales Representative for complete details on these smart home features.) ***Pictures are of similar home and not necessarily of subject property, including interior and exterior colors, options, and finishes.
$350,000
14380 Headlands Lane Foley, AL 36535
- Type:
- Other
- Sq.Ft.:
- 2,251
- Status:
- Active
- Beds:
- 4
- Lot size:
- 0.25 Acres
- Year built:
- 2021
- Baths:
- 2.00
- MLS#:
- 358204
- Subdivision:
- Magnolia Shores
ADDITIONAL INFORMATION
Beautiful and spacious GOLD FORTIFIED 4 BEDROOM home located on a large lot in Foley's Magnolia Shores community. Open the front door to a nice open foyer and split bedroom plan. Kitchen has all stainless appliances. The main bedroom is off the living area with private bathroom that has double sinks, soaker tub, and separate shower with a oversized walk in closet. Home features ring doorbell and 4 cameras, garage door opener, recessed can lights, gutters, fenced yard with an extended concrete porch that boasts the perfect spot to cookout with a CUSTOM grill island and wet bar. Grill and Wine fridge included! Schedule a viewing with your favourite agent NOW!!!
- Type:
- Single Family
- Sq.Ft.:
- 3,088
- Status:
- Active
- Beds:
- 5
- Lot size:
- 0.28 Acres
- Year built:
- 2015
- Baths:
- 3.00
- MLS#:
- 358203
- Subdivision:
- Carnoustie Gardens
ADDITIONAL INFORMATION
Welcome to your dream home in the serene and picturesque Carnoustie Gardens subdivision of Foley, Alabama. Nestled amidst the tranquility of this remarkable locale, this stunning craftsman-style abode offers a harmonious blend of elegance and comfort. Boasting 5 spacious bedrooms and 3 luxurious baths, this residence is an epitome of refined living. As you step inside, you'll be greeted by a sense of warmth and sophistication, with meticulously crafted details enhancing the charm of every corner. This immaculate home has hardly been lived in .The sellers come down at least 3 times a year. ..meticulously maintained, and reserved solely for occasional beach vacations, ensuring a pristine and inviting atmosphere throughout. Whether it's relaxing in the spacious living areas, preparing gourmet meals in the chef-inspired kitchen, or unwinding in the comfort of the master suite, every moment here promises to be a delight. Outside, a haven of relaxation awaits you. And for golf enthusiasts -there is a clubhouse ,pool Beautiful golf course right off the patio.The house sits majestically on the beautiful golf course, offering breathtaking views and endless opportunities to indulge in your favorite pastime. Don't miss the chance to make this exquisite residence your own and experience the ultimate in luxury living in Foley, Alabama. The furnishings remain in home to the new buyer at no value. They are like brand new. The sellers come down at least 3 times a year. The sellers have a house keeper to come in every week and check house and clean. This home is immaculate! It has lots of upgrades and separate custom walk-in pantry and custom built laundry room. Garage has built-ins and closet with lots of storage. Schedule your viewing today and step into the lifestyle you've always dreamed of. Easy to show on moments notice.
$377,774
8842 Sea Star Circle Foley, AL
- Type:
- Ranch
- Sq.Ft.:
- 2,276
- Status:
- Active
- Beds:
- 4
- Lot size:
- 0.17 Acres
- Year built:
- 2023
- Baths:
- 2.00
- MLS#:
- 358216
- Subdivision:
- Roberts Cove
ADDITIONAL INFORMATION
The ever-popular Denton…4 bed/2 bath OPEN AND SPLIT floorplan. This beautiful home is being built with SMART HOME CAPABILITIES, Luxury Plank Vinyl flooring. The Kitchen features LARGE ISLAND, MOEN Faucets, Garbage Disposal, Stainless Dishwasher, Stainless Over the Range Microwave, and Stainless Smooth Top Electric Range. A LARGE Master Bedroom and Large Master Bath boasts a 5 ft. Shower, Soaking Tub, Double Vanities and Spacious Master Walk-In Closet! 10-Year LED Lighting throughout the home, Double Car Garage w/ 2 Openers, hardie board exterior, and LOW-E DOUBLE PANE WINDOWS. Come sit out on your 18' long rear covered porch and enjoy wonderful back yard. Price includes Termite Coverage for the FIRST YEAR, Fabric Shields for the windows & doors. * This home is being built to Gold FORTIFIED Home TM certification, which may save the buyer on their homeowner’s insurance. (See Sales Representative for details.) **This home features our Home is Connected (SM) Smart Home Technology, which includes control panel, doorbell, smart code lock, two smart light switches, and thermostat, all controlled by one app.
Open House:
Saturday, 4/27 1:00-4:00PM
- Type:
- Single Family
- Sq.Ft.:
- 2,091
- Status:
- Active
- Beds:
- 4
- Lot size:
- 0.37 Acres
- Year built:
- 2023
- Baths:
- 2.00
- MLS#:
- 358158
- Subdivision:
- Riverside Arbor Walk
ADDITIONAL INFORMATION
**** NEW INCENTIVE: Receive a reduced interest rate with the use of seller preferred lender. In addition, receive up to $10,000 that can be applied towards closing costs and pre-paid expenses or can be used towards upgrades like appliances! Must close between May 20-23, 2024, to qualify for this incredible incentive! **** MOVE-IN READY!! Welcome to Riverside at Arbor Walk, your perfect retreat conveniently nestled on County Road 65, just a short 20-minute drive from the pristine white sandy beaches, and mere minutes away from shopping, dining, and entertainment galore! Meet The Jasmine: a spacious 4-bedroom haven designed with an open/split floor plan. Enjoy the luxury of 9' ceilings throughout, with tray ceilings adding an extra touch of elegance to both the living room and primary bedroom. Say goodbye to carpet woes—this home boasts all EVP flooring, along with LED lighting and stylish painted white cabinets throughout. Whip up culinary delights in the granite-adorned kitchen, complete with a white subway tile backsplash, stainless steel appliances (including an electric range), and a large island with bar seating—perfect for casual dining or entertaining. Unwind in the primary bathroom featuring a double vanity, oversized 13x8 walk-in closet, separate linen closet, and a spacious walk-in shower. Step outside to a fully sodded lawn, front landscaping, and a covered back porch—ideal for enjoying the outdoors in comfort. Experience convenience at your fingertips with the Smart Home Connect Package, including an IQ Panel, doorbell, front lock, thermostat, and more—all seamlessly integrated to simplify your life. Rest easy knowing your home is Gold FORTIFIED™ certified, offering superior protection and durability against the elements. Please note: Pictures are of a similar home and may showcase different colors, finishes, and options. Each property is unique—schedule a viewing today to experience the difference firsthand!

Foley Real Estate
The median home value in Foley, AL is $319,591. This is higher than the county median home value of $210,900. The national median home value is $219,700. The average price of homes sold in Foley, AL is $319,591. Approximately 54.51% of Foley homes are owned, compared to 26.49% rented, while 18.99% are vacant. Foley real estate listings include condos, townhomes, and single family homes for sale. Commercial properties are also available. If you see a property you’re interested in, contact a Foley real estate agent to arrange a tour today!
Foley, Alabama has a population of 17,315. Foley is less family-centric than the surrounding county with 16.15% of the households containing married families with children. The county average for households married with children is 27.28%.
The median household income in Foley, Alabama is $42,468. The median household income for the surrounding county is $52,562 compared to the national median of $57,652. The median age of people living in Foley is 50.2 years.
Foley Weather
The average high temperature in July is 90.4 degrees, with an average low temperature in January of 38.1 degrees. The average rainfall is approximately 65.9 inches per year, with 0.1 inches of snow per year.
