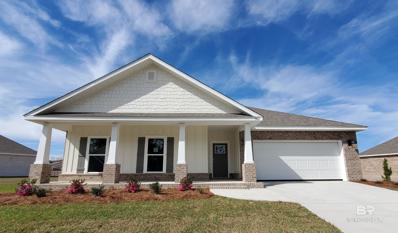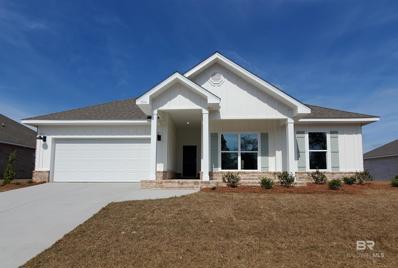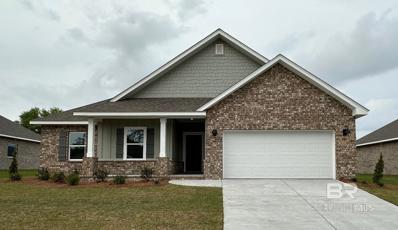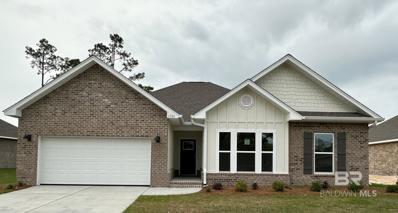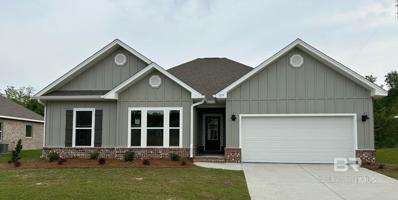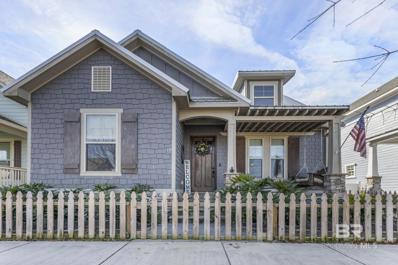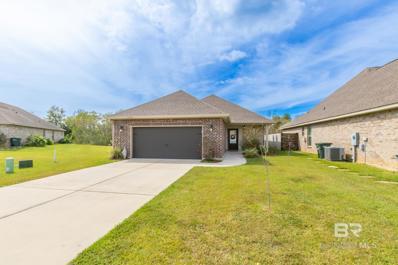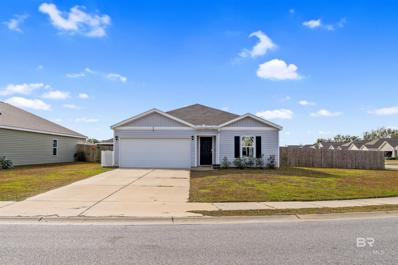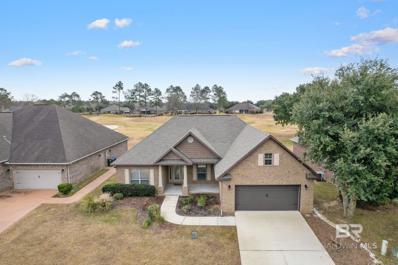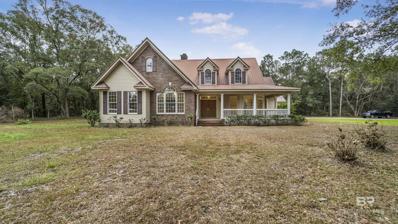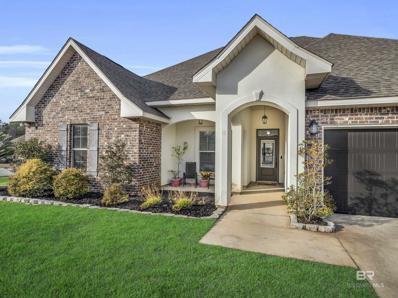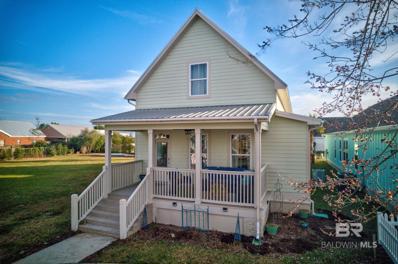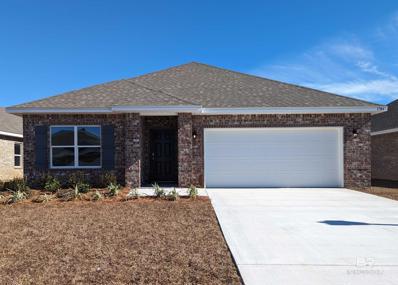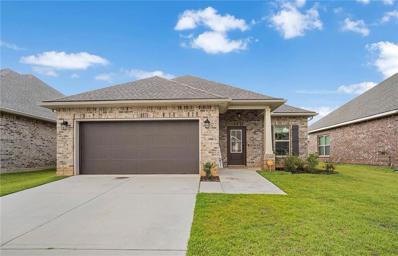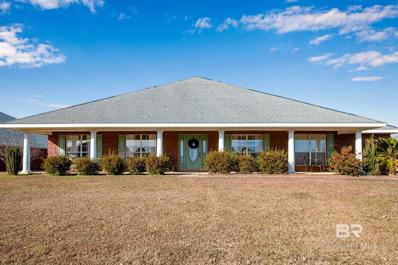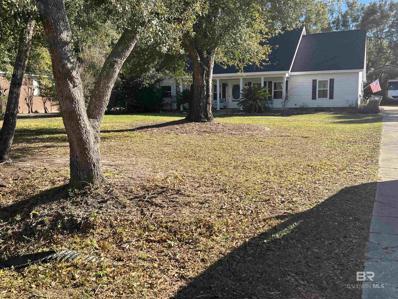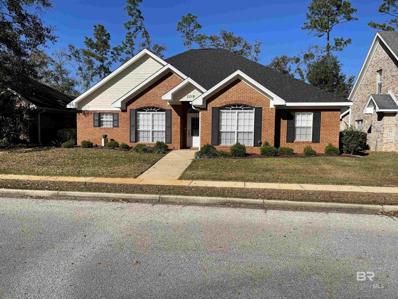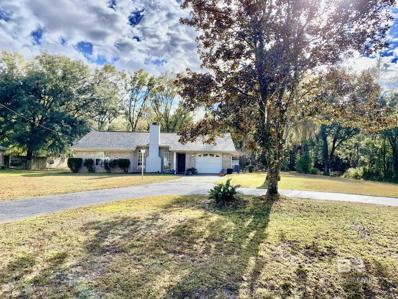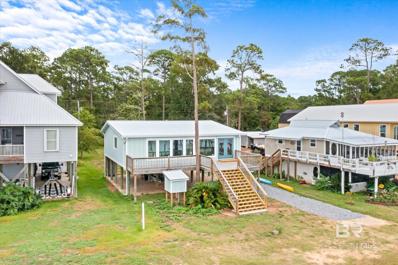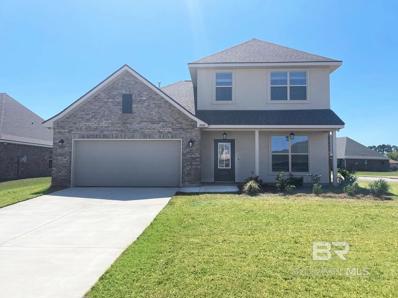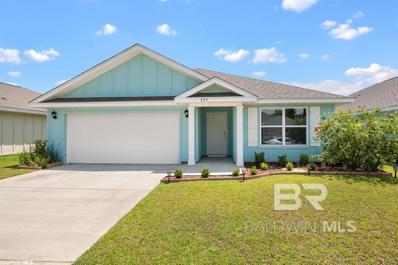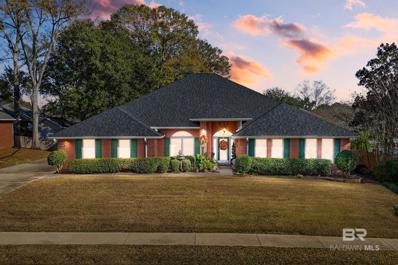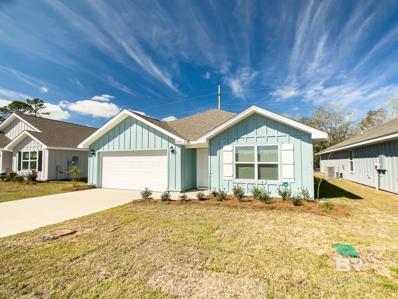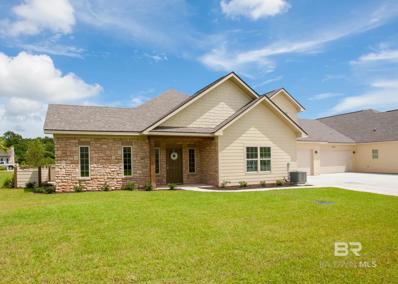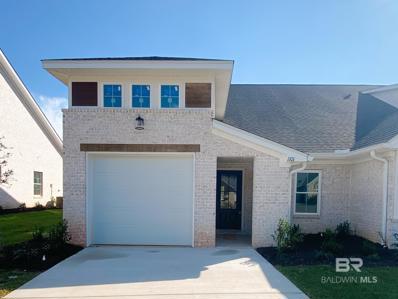Foley AL Homes for Sale
Open House:
Saturday, 4/27 1:00-4:00PM
- Type:
- Single Family
- Sq.Ft.:
- 2,306
- Status:
- Active
- Beds:
- 4
- Lot size:
- 0.46 Acres
- Year built:
- 2023
- Baths:
- 3.00
- MLS#:
- 356368
- Subdivision:
- Riverside Arbor Walk
ADDITIONAL INFORMATION
**** NEW INCENTIVE: Receive a reduced interest rate with the use of seller preferred lender. In addition, receive up to $10,000 that can be applied towards closing costs and pre-paid expenses or can be used towards upgrades like appliances! Must close between May 20-23, 2024, to qualify for this incredible incentive! **** Welcome to Riverside at Arbor Walk! Nestled conveniently on County Road 65, just a quick 20-minute hop to the stunning white sandy beaches and a stone's throw away from all your favorite spots for shopping, dining, and entertainment. Introducing the VICTORIA plan: a spacious haven with 4 bedrooms, 2.5 baths, and a 2-car garage. Enjoy a modern open concept layout, boasting 9' ceilings throughout, with a charming tray ceiling in both the great room and primary suite. Granite countertops, EVP flooring, stainless steel appliances, and a sleek LED lighting package elevate everyday living. Your sanctuary awaits in the primary suite, featuring a luxurious attached bathroom with double sink vanity, garden tub, and a separate walk-in shower. Plus, there's ample storage space with a linen closet and a sprawling walk-in closet. The remaining bedrooms, second full bath, and laundry room are cleverly situated off the foyer, ensuring privacy and convenience. And let's not forget the wide covered and screened back patio—perfect for soaking in sunsets or hosting gatherings with loved ones. But that's not all—this home is being built to Gold FORTIFIED Home™ certification, potentially saving you big on homeowners insurance. And with our Home is Connected (SM) Smart Home Technology, managing your home is a breeze, thanks to a control panel, smart doorbell, lock, light switches, and thermostat—all controllable through one handy app. Please note: Pictures are of a similar home and may differ in colors, options, and finishes. Home is currently under construction, located on lot 161, with an estimated completion date of March 2024.
Open House:
Saturday, 4/27 1:00-4:00PM
- Type:
- Other
- Sq.Ft.:
- 1,795
- Status:
- Active
- Beds:
- 3
- Lot size:
- 0.22 Acres
- Year built:
- 2023
- Baths:
- 2.00
- MLS#:
- 356365
- Subdivision:
- Riverside Arbor Walk
ADDITIONAL INFORMATION
**** NEW INCENTIVE: Receive a reduced interest rate with the use of seller preferred lender. In addition, receive up to $10,000 that can be applied towards closing costs and pre-paid expenses, or can be used towards upgrades like appliances! Must close between May 20-23, 2024, to qualify for this incredible incentive! **** Welcome to Riverside at Arbor Walk, your gateway to coastal living conveniently situated on County Road 65, just a short 20-minute drive from the glistening white sandy beaches and moments away from all the amenities you desire. Step into the IRIS plan, a masterpiece of modern design boasting an open concept floor plan with 3 bedrooms, 2 full baths, and a 2-car garage. Inside, indulge in the finer details: 9' ceilings throughout, with a tray ceiling gracing both the living room and primary suite. Discover granite countertops, a white subway tile backsplash in the kitchen, EVP flooring, stainless steel appliances, and an LED lighting package—elevating every corner. The primary suite beckons with its spacious attached bathroom with a double sink vanity, garden tub, 5' walk-in shower, and an expansive walk-in closet. Meanwhile, the second and third bedrooms, along with the second bath and laundry room, offer practicality and convenience. Relish in outdoor living on the covered, screened back patio — a perfect setting for sunsets or entertaining guests. Rest easy knowing this home is being built to Gold FORTIFIED Home™ certification, potentially saving on homeowners insurance. Plus, enjoy the convenience of our Home is Connected (SM) Smart Home Technology, including a control panel, doorbell, smart code lock, two smart light switches, and thermostat—all managed seamlessly through one app. This home is complete, located on lot 163. Schedule your viewing today!
$370,000
1146 Pencarro Boulevard Foley, AL
- Type:
- Single Family
- Sq.Ft.:
- 1,891
- Status:
- Active
- Beds:
- 4
- Lot size:
- 0.22 Acres
- Year built:
- 2023
- Baths:
- 2.00
- MLS#:
- 356363
- Subdivision:
- Riverside Arbor Walk
ADDITIONAL INFORMATION
*READY IN MARCH 2024 *$20,000 Buyer Incentives for a March 2024 closing Welcome to Riverside at Arbor Walks, conveniently located on County Road 65 approximately 20 minutes from the white sandy beaches and minutes from shopping, dining, and entertainment. The HOLLY plan offers an open concept floor plan with 4 bedrooms, 2 full baths, and a 2 car-garage. The exterior of this home offers mostly brick with some Hardie Board in front. The interior features 9' ceilings throughout with a tray ceiling in the living room and primary suite, granite countertops, EVP snap lock flooring throughout, stainless steel appliances, and LED lighting package throughout. The primary suite offers a huge walk-in closet with a roomy attached bathroom with a double sink vanity, garden tub, 5' walk-in shower, & a linen closet. The second, third, & fourth bedroom and second full bath are at the front of the home down the hallway directly off of the foyer. This plan also includes a wide covered back porch area for sunsets or entertaining guests. *This home is being built to Gold FORTIFIED Home TM certification, which may save the buyer on their homeowners insurance. *This home features our Home is Connected (SM) Smart Home Technology, which includes control panel, doorbell, smartcode lock, two smart light switches, and thermostat, all controlled by one app. (See Sales Representative for complete details on these starred items). **Pictures are of similar home and not necessarily of subject property, including interior and exterior colors, options, and finishes. **Home is estimated to be complete in March 2024.
$380,000
1124 Pencarro Boulevard Foley, AL
- Type:
- Single Family
- Sq.Ft.:
- 2,091
- Status:
- Active
- Beds:
- 4
- Lot size:
- 0.23 Acres
- Year built:
- 2023
- Baths:
- 2.00
- MLS#:
- 356362
- Subdivision:
- Riverside Arbor Walk
ADDITIONAL INFORMATION
*MOVE-IN READY * $20,000 buyer incentives for a March 2024 closing Welcome to Riverside at Arbor Walk, conveniently located on County Road 65 approximately 20 minutes from the white sandy beaches and minutes from shopping, dining, and entertainment. *The Jasmine: Open/Split 4 Bedroom Floor Plan * 9' ceilings throughout * Tray ceilings in living room and primary bedroom * No Carpet, All EVP Flooring * LED Lighting * Painted White Cabinets Throughout * Granite Kitchen & Bath Tops * Stainless Kitchen Appliances * Electric Range * Large Island with Bar Seating * Walk-In Pantry * Single Bowl Undermount Sink * Double Vanity Master & Guest * Oversized 13x8 Walk-In Master Closet with Separate Linen Closet * Spacious Walk-In Master Shower * Fully Sodded Lawn * Front Landscaping * Covered Back Porch * 2-Car Garage with Opener * Smart Home Connect Package Included featuring IQ Panel, Doorbell, Front Lock, Thermostat & MORE * Gold FORTIFIED HomeTM certification ***Pictures are of similar home and not necessarily of subject property, including interior and exterior colors, options, and finishes. Colors, finishes, and variances are unique to each property.*** See Sales Agent for color selections for this property. Home is under construction, lot 169. Estimated completion is February 2024.
$385,000
1115 Pencarro Boulevard Foley, AL
- Type:
- Single Family
- Sq.Ft.:
- 2,091
- Status:
- Active
- Beds:
- 4
- Lot size:
- 0.22 Acres
- Year built:
- 2023
- Baths:
- 2.00
- MLS#:
- 356354
- Subdivision:
- Riverside Arbor Walk
ADDITIONAL INFORMATION
** NEW INCENTIVE: Receive a reduced interest rate with the use of seller preferred lender. In addition, receive up to $20,000 that can be applied towards closing costs and pre-paid expenses or can be used towards upgrades like appliances! Must close between April 18-24, 2024, to qualify for this incredible incentive! ** MOVE-IN READY! Discover your new home sweet home at Riverside at Arbor Walk! Perfectly positioned on County Road 65, just a quick 20-minute drive from the pristine white sandy beaches and a stone's throw from all the shopping, dining, and entertainment you love. Introducing The Jasmine—an inviting open/split 4-bedroom floor plan designed for effortless living. Here's why you'll fall in love: Revel in 9' ceilings throughout, enhanced by tray ceilings in both the living room and primary bedroom. Enjoy the luxury of no carpet—just exquisite EVP flooring throughout. Plus, delight in painted white cabinets, granite kitchen and bath tops, and a chic white subway tile backsplash. Cook up a storm in the sleek kitchen equipped with stainless steel appliances, an electric range, and a large island with bar seating—perfect for casual meals or entertaining. Keep everything in its place with a walk-in pantry and a single bowl undermount sink. Plus, luxuriate in double vanities in both the primary and guest bathrooms, along with an expansive 13x8 walk-in primary closet and a generously sized, separate walk-in primary shower. Step outside to enjoy a fully sodded lawn, front landscaping, and a covered, SSCREENED back patio—ideal for relaxing or hosting gatherings. Experience modern living with the Smart Home Connect Package, featuring an IQ Panel, doorbell, front lock, thermostat, and more. Rest assured knowing this home boasts Gold FORTIFIED Home™ certification for added durability and protection. This home is complete and located on Lot 181. Schedule your viewing today!
$425,000
1111 Pink Poppy Lane Foley, AL 36535
- Type:
- Other
- Sq.Ft.:
- 2,002
- Status:
- Active
- Beds:
- 4
- Lot size:
- 9.2 Acres
- Year built:
- 2016
- Baths:
- 3.00
- MLS#:
- 356343
- Subdivision:
- Cottages On The Greene
ADDITIONAL INFORMATION
This cottage in a gated community includes a kitchen with marble and slate countertops, stainless steel appliances, and a hidden trash can drawer. It features sliding pantry drawers, a stainless farmhouse sink, and a hidden appliance area. The main areas and bedrooms have luxury vinyl plank flooring, and the bathrooms are tiled. In the living room, there are wooden beams and a sliding barn door to the laundry room. The master bedroom has a grey shiplap wall. The fourth bedroom, above the garage, includes a full bathroom and a wood TV shelf. There's a breezeway/screened porch with curtains and a ceiling fan. The home has a metal roof, a new concrete stamped sidewalk, and new gutters on one side. Other features include a double car garage with an insulated door, a smart home alarm/camera system, and a tankless water heater.
$325,000
6073 Waterford Drive Foley, AL 36535
- Type:
- Other
- Sq.Ft.:
- 1,649
- Status:
- Active
- Beds:
- 3
- Lot size:
- 0.15 Acres
- Year built:
- 2017
- Baths:
- 2.00
- MLS#:
- 356299
- Subdivision:
- Waterford
ADDITIONAL INFORMATION
Adorable brick home in a small Foley neighborhood! This DSLD, GOLD FORTIFIED, three-bedroom, two bath home sits alongside a cul-de-sac and also features a flex room that can be used as an office or extra storage. The open floor plan pulls you into beautiful, tiled flooring in the living room and kitchen. The kitchen features granite countertops, backsplash, and stainless-steel appliances. NEW carpet in guest bedrooms and flex room. This home also features wood shelving in closets, metal hurricane shutters, NEW Bosch Dishwasher and Fresh exterior paint. The back patio features TV hook up and the privacy from the woods behind the home is much desired. This neighborhood has a pond with a gazebo and is minutes from the Foley Beach Express, OWA Amusement Park, shopping, dining, and the beaches of Alabama. Buyer/Buyers agent to confirm measurements and any information deemed important.
- Type:
- Other
- Sq.Ft.:
- 1,495
- Status:
- Active
- Beds:
- 4
- Lot size:
- 0.24 Acres
- Year built:
- 2021
- Baths:
- 2.00
- MLS#:
- 356264
- Subdivision:
- Hidden Lakes
ADDITIONAL INFORMATION
Gold Fortified, Move In Ready home located in the desirable neighborhood of Hidden Lakes. The community is in a country setting with a community pool, tennis courts, basketball court and fishing ponds. The home sits on a corner lot with a huge fenced in yard. This home also features a double car garage and offers an Open Floor Plan concept, perfect for entertaining. The primary bedroom suite has an attached bathroom with a 5' shower and large walk-in closet. Schedule a showing today. Bring Offers.
$499,500
23503 Dundee Circle Foley, AL 36535
- Type:
- Single Family
- Sq.Ft.:
- 2,704
- Status:
- Active
- Beds:
- 4
- Lot size:
- 0.25 Acres
- Year built:
- 2012
- Baths:
- 3.00
- MLS#:
- 356254
- Subdivision:
- Carnoustie Gardens
ADDITIONAL INFORMATION
An amazing Golf Villa! This four bedroom 2 1/2 bath, stately home is nestled in Carnoustie Gardens and is within the highly sought after premier golf community of Glenlakes, including an outdoor swimming pool (with membership). Upon entering the home, you’ll immediately appreciate the soaring ceilings, open concept, pristine hardwood floors, ceiling fans and granite counter tops throughout. The spacious kitchen, coupled with formal dining, makes this ideal for large memorable gatherings with friends and family. The generously sized master bedroom, features trey ceilings, crown molding and the ensuite is the perfect complement with a large oversized bathtub, double counters, phenomena walk-in closet…all lending to comfort and relaxation. Additionally, the home features a versatile flex room, perfect as a home office, craft room…endless possibilities. Enjoy cool evenings with the cozy gas fireplace, then bring the entertaining outdoors to the oversized patio. General yard maintenance is included with the HOA, affording more opportunities to play and relish the picturesque views of the pristine golf course designed by world famous von Hagge and Devlin. This home is ideally situated overlooking the green of the # 3 Dunes Course Par 3 and just minutes to our pristine sugar white beaches, Tanger Outlet, OWA Entertainment Complex and restaurants offering phenomenal coastal cuisine. This property offers the perfect blend of elegance and convenience.
$699,000
7832 Helton Drive Foley, AL 36535
- Type:
- Other
- Sq.Ft.:
- 2,496
- Status:
- Active
- Beds:
- 3
- Lot size:
- 6 Acres
- Year built:
- 2001
- Baths:
- 3.00
- MLS#:
- 356232
- Subdivision:
- None
ADDITIONAL INFORMATION
Welcome to paradise and privacy, This 3-bed, 2.5-bath home on a 6-acre property with an estimated 2 acres cleared around the house and 4 acres wooded. This private home has been owned by one owner and features a gated drive, high ceilings, an office, a dining room, and a 3-car garage with a bus/boat pole barn. The house is equipped with a new generator added in 2023, ensuring uninterrupted power supply, and it has received a fresh coat of paint throughout, providing a blank canvas for its new owners. Conveniently located in south Foley, this home offers an 18-minute drive to the beach, allowing you to enjoy the coastal lifestyle at your leisure. Additionally, it's just a 6-minute drive to the Bon Secour free boat launch, perfect for those who love spending time on the water. The house features a central air conditioning unit and gas heating furnace as well as the stove and converted gas fireplace-and can be readily converted to wood burning, ensuring a cozy environment year-round. Plus, there's an above-garage storage room -- this could be converted into a usable living or work area. The perfect blend of comfort, space, and accessibility for your everyday living.
$410,000
1059 Thoresby Drive Foley, AL 36535
- Type:
- Other
- Sq.Ft.:
- 2,270
- Status:
- Active
- Beds:
- 4
- Lot size:
- 0.29 Acres
- Year built:
- 2017
- Baths:
- 2.00
- MLS#:
- 356199
- Subdivision:
- Sherwood
ADDITIONAL INFORMATION
Introducing an exquisite 4-bedroom, 2-bathroom residence nestled in the serene Sherwood neighborhood. This captivating home sits on a corner lot near the peaceful backside of the community, offering a perfect blend of tranquility and convenience. Approaching the property, you're greeted by well-manicured landscaping and an inviting curb appeal. Step inside to discover a thoughtfully designed layout, maximizing both space and functionality. The spacious living and dining areas create an inviting atmosphere, ideal for family gatherings or entertaining guests. The heart of the home is the well-appointed kitchen, featuring modern gas appliances, beautiful shaker style cabinets, and a convenient pantry. Whether you're a culinary enthusiast or enjoy a cozy family meal you will love this area of the home. The interior of this home has also just been freshly painted as of Jan/2024. The primary bedroom is a private retreat, featuring an en suite bathroom with a separate shower and a luxurious garden tub. Two walk-in closets provide ample storage space, offering both convenience and luxury. Three additional bedrooms, each offering generous space and natural light, share a second bathroom with double vanities. Situated on a corner lot near the tranquil backside of the neighborhood, this home ensures a sense of privacy and serenity. Step outside to discover a large brick fire pit area in the backyard, perfect for enjoying the Alabama sunshine and hosting memorable gatherings. ** New roof April 2024**. Gold Fortified home. All appliances convey with this home including 75" Samsung TV in living room. This home is also equipped with a Reverse Osmosis Water System Great neighborhood for walking with sidewalks on both sides of the street, many homeowners walk often. With its prime location, this residence offers easy access to shopping, dining, beaches, and entertainment options, providing the perfect balance of quiet surroundings and nearby amenities.
$544,000
1139 Pink Poppy Lane Foley, AL 36535
Open House:
Sunday, 5/5 2:00-4:00PM
- Type:
- Other
- Sq.Ft.:
- 2,900
- Status:
- Active
- Beds:
- 4
- Lot size:
- 0.09 Acres
- Year built:
- 2008
- Baths:
- 4.00
- MLS#:
- 356167
- Subdivision:
- Cottages on the Greene
ADDITIONAL INFORMATION
So close to everything! Southern charm at its best! Sip your morning coffee or tea on the expansive covered front porch while watching the beautiful sunrise. This spacious 4-bedroom home features a split bedroom plan with 3.5 baths and 2 separate living rooms. As you walk through the front door the spacious living room welcomes you with 2 new ceiling fans and 9 ft ceilings. The kitchen boasts painted cabinets, shiplap backsplash, new KitchenAid Cooktop, new KitchenAid Dishwasher, and a new garbage disposal, with top cabinets, and bottom drawers. Enjoy serving your guests chilled wine from your wine bar & wine cooler. The primary suite is located on the 1st floor with an ensuite bath, including a jetted tub, tiled shower, painted cabinets, stone countertop, dual sinks, and a walk-in closet. Up the front stairs you will find 2 bedrooms with a shared bath and plenty of storage. The 2nd & 3rd bedrooms have a built-in desk, separate closet, and STORAGE room. The 4th bedroom is located toward the back of the home with its own living room (20x12) and private bath. The main level flooring is easy-care LVP flooring, and the front stars, landing area, and upstairs is filled with beautiful heart pine flooring. With an attached double garage, it offers convenience and storage. Recent upgrades include a tankless water heater, new ceiling fans, new heat pump installed November 2022, new heat pump in guest quarters replaced June 2023. Owners have installed smart light switches throughout the home. Security gates are close at 7:00 PM. Conveniently located between Highway 59 and The Foley Beach Express, you are in the heart of shopping, dining options, and entertainment. Just minutes to the gorgeous Alabama Beaches, The Tanger Outlets, and The Park at OWA featuring Tropic Falls indoor water park.
$329,727
1704 Franchir Avenue Foley, AL 36535
- Type:
- Single Family
- Sq.Ft.:
- 2,145
- Status:
- Active
- Beds:
- 4
- Lot size:
- 0.19 Acres
- Year built:
- 2024
- Baths:
- 2.00
- MLS#:
- 356038
- Subdivision:
- Ledgewick
ADDITIONAL INFORMATION
GOLD FORTIFIED SEASIDE Floorplan - 2,145 sq. ft., 4 bedroom 2 bath home. As you walk into the GOLD FORTIFIED Seaside A plan you will notice the open foyer into the dining room which opens into the kitchen and great room with the loads of cabinets and counter space. The large owner's suite has double vanities with granite countertops and tiled walk-in shower with large walk in closet and coffered ceilings. The large great room and kitchen are perfect for get togethers. The kitchen has cabinet and counterspace galore so you will never run out The outdoor living space is perfect for grilling and entertaining. PHOTOS are from a similar home with the same floorplan
$311,900
918 Gibson Court Foley, AL 36535
- Type:
- Single Family
- Sq.Ft.:
- 1,742
- Status:
- Active
- Beds:
- 3
- Year built:
- 2021
- Baths:
- 2.00
- MLS#:
- 7321543
- Subdivision:
- Cypress Gates
ADDITIONAL INFORMATION
Like new only better! This one-level 3B/2B brick home is in the perfect location in Cypress Gates. It has all the upgrades you are looking for in your new home including luxury vinyl flooring throughout, upgraded shaker-style painted cabinets, and a large center island with bar seating. The great open concept layout has a neutral color pallet and is perfect for entertaining. You’ll love the kitchen with gorgeous granite countertops, a walk-in pantry and a sunny dining area that completes this kitchen space. The primary bedroom has a beautiful tray ceiling, recessed lighting and a spacious en-suite complete with double vanities, a separate tub and shower, private water closet and a large walk-in closet. The other two bedrooms are nice sized and share a full bath with dual sinks. You can relax bug free on the screened porch or enjoy the privacy of the fenced backyard with a side gate for easy access to the common area behind the home. Other features include Venetian bronze fixtures and under mount sinks in both baths, insulated garage door, security system and Gold Fortified Certification for insurance savings. This great place won’t last long, so don’t wait to schedule your showing or it will be SOLD!
$499,900
16395 Tempest Drive Foley, AL 36535
- Type:
- Other
- Sq.Ft.:
- 3,124
- Status:
- Active
- Beds:
- 4
- Year built:
- 2006
- Baths:
- 3.00
- MLS#:
- 355818
- Subdivision:
- Plantation At Magnolia River
ADDITIONAL INFORMATION
Welcome to the amazing neighborhood of Plantation at Magnolia River! This property is conveniently located. Just a short trip to downtown Foley, OWA or Gulf Shores. This 4-bedroom, 3-bathroom house is approximately 3124 square feet and provides a warm and inviting atmosphere as soon as you walk through the door. You'll find a large open living room with vaulted ceilings and a fireplace, and a spacious kitchen perfect for family get-togethers. The master suite boasts a walk-in closet, jetted tub, double vanity and a tray ceiling. If you work from home, there's an office space conveniently located near the kitchen and living room. Come take a look at this beautiful home and make it your own!
$574,000
7888 Riverwood Drive Foley, AL 36535
- Type:
- Ranch
- Sq.Ft.:
- 1,882
- Status:
- Active
- Beds:
- 4
- Lot size:
- 0.35 Acres
- Year built:
- 2000
- Baths:
- 2.00
- MLS#:
- 355806
- Subdivision:
- Lemoyne
ADDITIONAL INFORMATION
Charming 4-Bedroom Ranch Home with Pool, RV/Boat Shed, and Gulf Shores Proximity- Welcome to your dream home at 7888 Riverwood Drive, Foley, Alabama! This beautifully maintained 1-story ranch boasts 4 bedrooms, 2 full baths, and 1,882 square feet of comfortable living space. Location: Just 7 minutes from the pristine Gulf Shores beach and conveniently situated 4 miles from shopping, this home offers the perfect blend of coastal living and accessibility. Outdoor Oasis: A 28 X 14 gunite in-ground saltwater pool awaits you, complete with a heater/chiller, sun tanning ledge, and a screened enclosure with 3 access doors for year-round enjoyment. RV/Boat Shed: A 35 X 20 15-foot high shed provides ample space for your RV or boat, ensuring your adventurous spirit is always ready to set sail. Fresh Fish Nearby: For the seafood enthusiast, fresh fish is just down the road in the Bon Secour River, promising delightful culinary experiences. Home Highlights: Enjoy the peace of mind that comes with a new roof, new windows, and new sliding glass doors. Fireplace: Cozy up on cool evenings by the wood-burning fireplace in the heart of your new home. Abundant storage throughout the home ensures everything has its place. Bonus Inclusions: Furniture Options: All TVs stay, and additional furniture is available for purchase, making this home move-in ready. Don't miss the opportunity to make this house your home, combining comfort, convenience, and coastal charm. This home also could be used as a short term rental with a projection of $81,000 yearly. Schedule your tour today!
$374,900
109 Savannah Circle Foley, AL 36535
- Type:
- Other
- Sq.Ft.:
- 2,028
- Status:
- Active
- Beds:
- 3
- Lot size:
- 0.14 Acres
- Year built:
- 2002
- Baths:
- 2.00
- MLS#:
- 355795
- Subdivision:
- Live Oak Village
ADDITIONAL INFORMATION
Live Oak Village 55 Plus Gated Community Won't last long as this is a must see one level home with enclosed back patio and separate exterior concrete patio with a fenced back yard. This is an updated home in designer fashion. New Complete HVAC system in November of 2023. New Water Heater 2022. New Plantation Shutters Throughout in 2022. New lighting fixtures and ceiling fans in main living areas in 2022. New front and rear landscaping 2022. New Fortified Roof in 2022. New granite countertops in kitchen along with new back splash and hardware. \Wood laminate flooring in main living areas. Updated lawn irrigation system. Beautiful living room with fireplace centered on built in bookshelves. A turn key home some would consider better than new with all the updates. You also share a 1/33rd ownership in the Savannah Circle park with annual dues of $300 along with a $500 ownership transfer fee. This is exclusive to Savannah Circle owners not the general populace of Live Oak Village. Lawn service to include mowing, fertilization, weed control and hedge trimming is included in your monthly HOA fees along with Club Access to include exercise room with equipment, indoor and outdoor pool, pickle ball courts, horseshoe pits, and planned hiking trails. Full senior lifestyle with lunches available for purchase and delivery, from Live Oak Village Assisted Living Center. Buyer or Buyers agent to verify all measurements and HOA Data including monthly and transfer fees. Refrigerator washer dryer do not convey. Additional pictures will be provided as soon as possible.
$329,900
10539 Cub Lane Foley, AL 36535
- Type:
- Other
- Sq.Ft.:
- 1,745
- Status:
- Active
- Beds:
- 2
- Lot size:
- 0.84 Acres
- Year built:
- 1994
- Baths:
- 2.00
- MLS#:
- 355794
- Subdivision:
- Wolf Creek Estates
ADDITIONAL INFORMATION
GREAT LOCATION, ZONED COUNTY & FLOOD ZONE X. This beautiful, brick 2/2 sits on approximately .84 acres in the quiet, well established Wolf Creek Estates neighborhood just North of Co. Rd. 20, across the street from Glen Lakes Golf Course and 1.5 miles from Foley Beach Express. The property incorporates a beautiful yard with mature trees on the sides and back of the home that provides shade and privacy, and an open front yard with a circular drive for easy ingress/egress with plenty of parking. The interior of the home boasts a brick hearth gas fireplace, 1745 sq. feet of living area, Engineered wood flooring throughout the living room and hallway, EVP flooring in the bedrooms, and a unique brick flooring throughout the kitchen and breakfast area. On the South end of the home is a 15 x 18 Sunroom that allows in natural light and has an etched & stained concrete floor. Just outside the back door exiting the breakfast area is an 18 x 20 exterior patio with another unique brick laid floor ready for someone to make it their own. The proximity to Foley Beach Express, the 520 Acre OWA theme park, water park and family entertainment destination, minutes from anywhere in Foley and having the freedom of living in the county make this property a great place to call home.
$696,000
8955 Shore Drive Foley, AL 36535
- Type:
- Other
- Sq.Ft.:
- 1,368
- Status:
- Active
- Beds:
- 3
- Lot size:
- 0.17 Acres
- Year built:
- 1960
- Baths:
- 2.00
- MLS#:
- 355726
- Subdivision:
- Sunset Shores
ADDITIONAL INFORMATION
PRICED TO SELL! Baldwin County’s best kept secret, Waterfront under $1 million. Come and experience the allure of Bon Secour Bay with this pristine 3-bed, 2-bath home at 1368 square feet. Enjoy peace of mind with a fully updated home featuring new Electrical, plumbing, all Fixtures, Water Well, flooring, Kitchen & Baths, Appliances, Sheetrock, Siding, Windows, and a freshly pumped Septic System—ensuring everything is meticulously crafted to modern standards.This property would be excellent for an Airbnb. Survey and Elevation Certificate is on file. Homes that are elevated save on insurance rates.
$384,075
10001 Chipper Lane Foley, AL 36535
- Type:
- Other
- Sq.Ft.:
- 1,902
- Status:
- Active
- Beds:
- 4
- Lot size:
- 0.29 Acres
- Year built:
- 2024
- Baths:
- 3.00
- MLS#:
- 355656
- Subdivision:
- Lakeview Gardens
ADDITIONAL INFORMATION
Awesome Builder Rate Incentives! (Restrictions apply) Located on a corner lot, the WILLOWBROOK III A in Lakeview Gardens community offers a spacious 4 bedroom, 2 full and 1 half bathrooms, open 2-story design with the master on the primary floor. Upgrades for this home include wood look ceramic tile flooring, quartz countertops, upgraded carpet in the bedrooms, framed mirrors in the bathrooms, undercabinet lighting, LED coach lights, a gas fireplace with quartz surround, and more! Special Features: separate vanities, garden tub, separate custom tiled shower, and walk-in closet in master suite, walk-in pantry, crown molding, recessed lighting, covered rear patio, walk-in closet in bedrooms 2 and 4, smoke and carbon monoxide detectors, insulated garage door with 2 remotes, landscaping package, architectural 30-year shingles, and more! Energy Efficient Features: tankless gas water heater, kitchen appliance package with gas range, vinyl low E MI tilt-in windows, and more! Gold Fortified Certified Home. Estimated completion April 2024.
$314,900
224 Burnston Way Foley, AL 36535
- Type:
- Other
- Sq.Ft.:
- 1,641
- Status:
- Active
- Beds:
- 3
- Lot size:
- 0.15 Acres
- Year built:
- 2021
- Baths:
- 2.00
- MLS#:
- 355561
- Subdivision:
- Kensington Place
ADDITIONAL INFORMATION
MOTIVATED SELLER!!! This beautiful coastal cottage is move in ready! One level living, better than new. Spacious Connected (SM) Smart Home with open floor plan just minutes from the beach, OWA, restaurants, and shopping! So convenient to Foley or Gulf Shores. Built in 2021. *** GOLD FORTIFIED*** Luxury vinyl plank throughout main living areas, stainless appliances (washer and dryer convey in the sale!). Large kitchen island and spacious pantry. Split bedroom plan has 2 bedrooms on one side and Master located at the back of the home with en suite Master bath complete with separate shower, double vanities, garden tub, water closet, and walk in closet. Easy to show and priced just right! Best value in Kensington Place!
$545,000
12216 Verona Court Foley, AL 36535
- Type:
- Other
- Sq.Ft.:
- 3,400
- Status:
- Active
- Beds:
- 4
- Lot size:
- 0.31 Acres
- Year built:
- 2005
- Baths:
- 3.00
- MLS#:
- 355528
- Subdivision:
- Plantation at Magnolia River
ADDITIONAL INFORMATION
Are you looking for a beautiful home with plenty of room for you and the family? If so, don't miss this great home with all it's wonderful features! This 4 bed 3 bath home has a lot of upgrades to offer such as a heated and cooled glass sun room to relax in each day as you have that morning coffee! Here's a few other things this home offers: a new 5 ton heat pump installed in 2020, a new 50 gallon water heater in 2021, new fortified roof in 2021, new toilets with high seats in 2017, new granite counters in kitchen, laundry room and bathrooms in 2017, new garage door opener in 2018, new gutter guards in 2023, hurricane screens installed in 2022, sprinkler system and 12x24 shed that has power run to it as well, new tile in the bathrooms and new vinyl plank flooring in the laundry room in 2017, a whole house circuit breaker in 2021 and much, much more! SELLER IS ALSO OFFERING A 2/1 RATE BUY DOWN WITH APPROVED OFFER ($12000 cap)! If you're looking for the home with it all, look no further! Call today for your appointment!
$343,000
7449 Brompton Drive Foley, AL 36535
- Type:
- Single Family
- Sq.Ft.:
- 1,787
- Status:
- Active
- Beds:
- 4
- Lot size:
- 0.15 Acres
- Year built:
- 2022
- Baths:
- 2.00
- MLS#:
- 355510
- Subdivision:
- Kensington Place
ADDITIONAL INFORMATION
Welcome to 7449 Brompton Dr, a stunning 4-bedroom, 2-bathroom smart home nestled in the heart of Foley, Alabama. This residence is conveniently situated near shopping centers, delightful restaurants, and the charming downtown area, offering a perfect blend of comfort and convenience. As you step inside, you are greeted by an inviting open floor plan, complemented by luxurious vinyl plank flooring that extends throughout the entire home. The kitchen is an entertainer's delight, featuring close cushion cabinets, stainless-steel appliances, and an island that provides additional counter space for gathering with family and friends. Not to mention the spacious pantry!! The primary bedroom boasts spacious closets and a private oasis in the form of a separate garden tub in the primary bathroom, offering a tranquil retreat after a long day. The full-size laundry room is equipped with new washer and dryer, adding a touch of modern convenience to your daily routine. Three additional bedrooms create lots of space for your family and their privacy in this home. This smart home covered by ADT is not only aesthetically pleasing but also technologically advanced, ensuring a seamless integration of smart features to enhance your living experience. From automated lighting to climate control, this residence exemplifies modern living.
- Type:
- Other
- Sq.Ft.:
- 1,820
- Status:
- Active
- Beds:
- 2
- Lot size:
- 1 Acres
- Year built:
- 2023
- Baths:
- 2.00
- MLS#:
- 355494
- Subdivision:
- Sea Pines at Bon Secour
ADDITIONAL INFORMATION
*4.99% & 5.99% Interest Rate Opportunities Now Available!* Sea Pines at Bon Secour offers comfort through its quaint, village-like atmosphere and is conveniently located near distinguished golf courses, shopping, recreation, entertainment and dining venues, and of course, minutes from the beautiful white-sand beaches of Gulf Shores. This 2-bedroom, 2-bathroom villa is the LAST NEW CONSTRUCTION HOME AVAILABLE in Sea Pines and features beautiful stone exterior, ceramic tile flooring, crown molding, fireplace, gourmet kitchen with granite countertops and stainless-steel appliances, a spacious primary suite and transom windows for ample natural light, an office space or bonus room, private screened patio and tons of storage. The community offers resort-style amenities including clubhouse with fitness room, game room with pool table, meeting room, kitchen & bathrooms, and outdoor pool. Low monthly fees cover common area insurance, taxes and landscaping, plus sewer/water, trash, basic cable, and recreational facilities. One-year warranty and storm protection system for windows provided. *Interest rate opportunities offered through Silverton Mortgage and based on qualifying criteria. Inquire for more info.
- Type:
- Other
- Sq.Ft.:
- 1,434
- Status:
- Active
- Beds:
- 2
- Lot size:
- 0.07 Acres
- Year built:
- 2023
- Baths:
- 2.00
- MLS#:
- 355495
- Subdivision:
- Wyld Palms
ADDITIONAL INFORMATION
NEW: Refrigerator & blinds provided on contracts that close before 5/31/24!* 4.99% & 5.99% Interest Rate Opportunities Now Available!** Move-in ready and priced below comps! This beautiful townhome sits as a corner unit of Wyld Palms, a charming community conveniently tucked away just minutes from the beautiful white-sand beaches in Gulf Shores. The quaint, village-like atmosphere highlights the BRAND NEW 2-bedroom townhomes with brick exterior complimented by wood accents. Other highlights of this corner unit townhome include ceramic tile and wood-look plank flooring, crown molding, granite countertops, stainless steel appliances, an abundance of natural light and a spacious, open plan. The Wyld Palms community offers residents ample amenities including clubhouse, fitness center and outdoor pool and the location offers easy access to shopping, dining, medical centers, schools, the beach life and more! Only a few new construction units remain! *Refrigerator and blinds provided with acceptable offer. **Interest rate offered through Silverton Mortgage and based on qualifying criteria. Inquire for more info. ***Some pictures are of model home.

All information provided is deemed reliable but is not guaranteed or warranted and should be independently verified. The data relating to real estate for sale on this web site comes in part from the IDX/RETS Program of the Gulf Coast Multiple Listing Service, Inc. IDX/RETS real estate listings displayed which are held by other brokerage firms contain the name of the listing firm. The information being provided is for consumer's personal, non-commercial use and will not be used for any purpose other than to identify prospective properties consumers may be interested in purchasing. Copyright 2024 Gulf Coast Multiple Listing Service, Inc. All rights reserved. All information provided is deemed reliable but is not guaranteed or warranted and should be independently verified. Copyright 2024 GCMLS. All rights reserved.
Foley Real Estate
The median home value in Foley, AL is $319,591. This is higher than the county median home value of $210,900. The national median home value is $219,700. The average price of homes sold in Foley, AL is $319,591. Approximately 54.51% of Foley homes are owned, compared to 26.49% rented, while 18.99% are vacant. Foley real estate listings include condos, townhomes, and single family homes for sale. Commercial properties are also available. If you see a property you’re interested in, contact a Foley real estate agent to arrange a tour today!
Foley, Alabama has a population of 17,315. Foley is less family-centric than the surrounding county with 16.15% of the households containing married families with children. The county average for households married with children is 27.28%.
The median household income in Foley, Alabama is $42,468. The median household income for the surrounding county is $52,562 compared to the national median of $57,652. The median age of people living in Foley is 50.2 years.
Foley Weather
The average high temperature in July is 90.4 degrees, with an average low temperature in January of 38.1 degrees. The average rainfall is approximately 65.9 inches per year, with 0.1 inches of snow per year.
