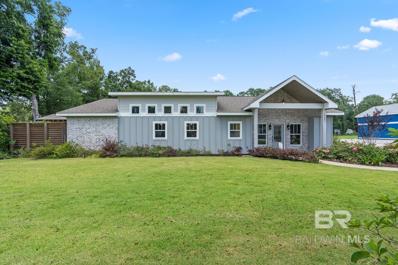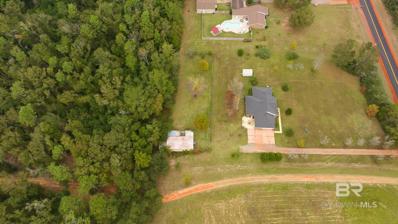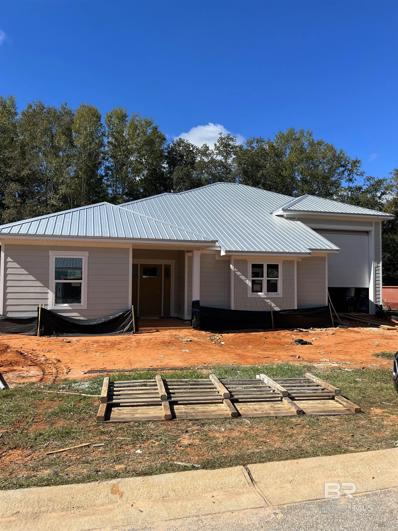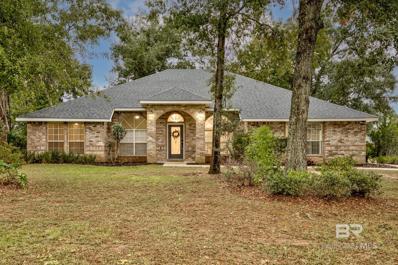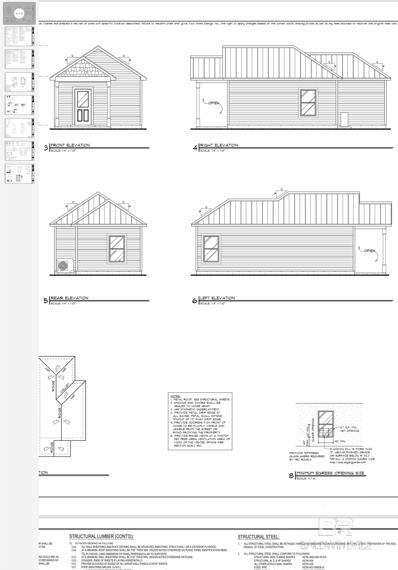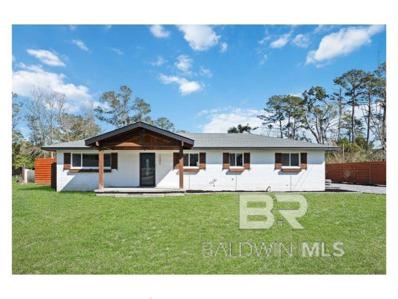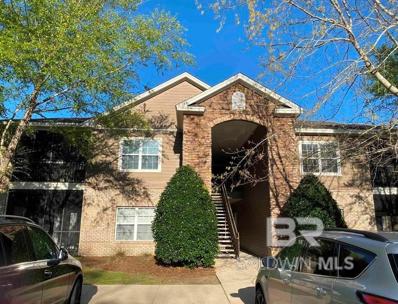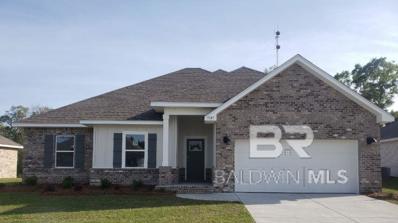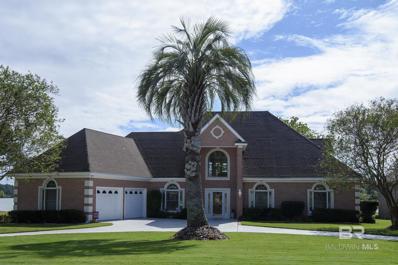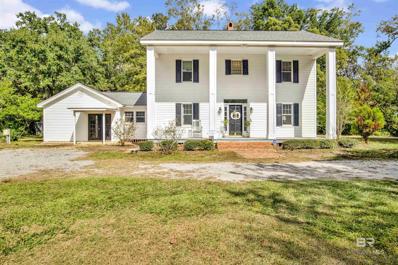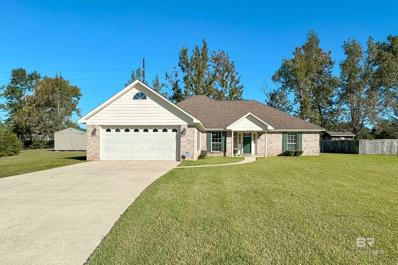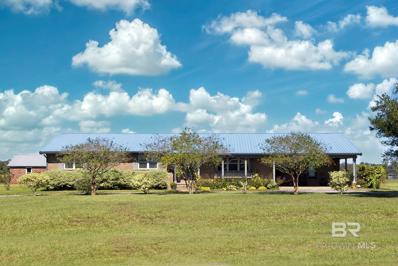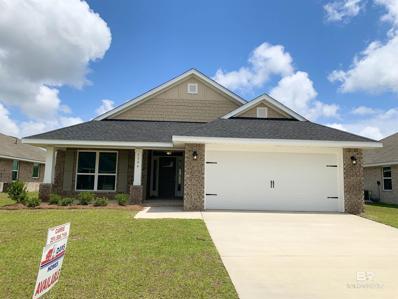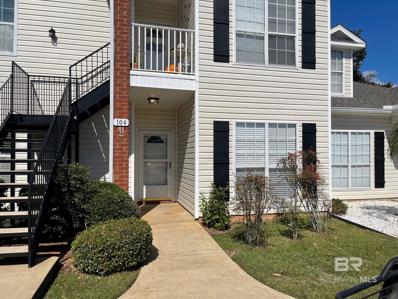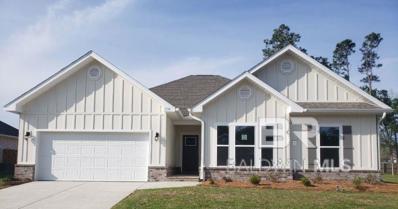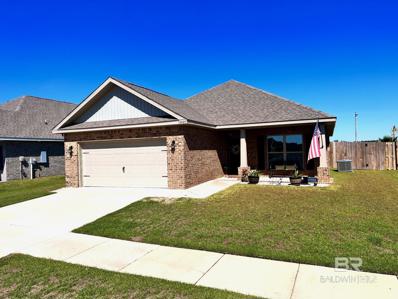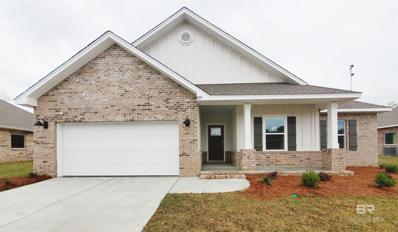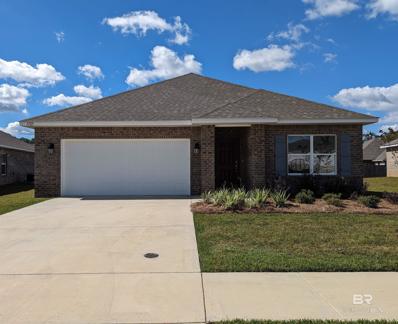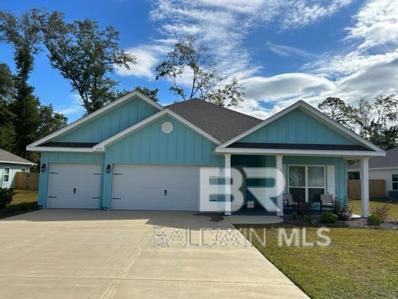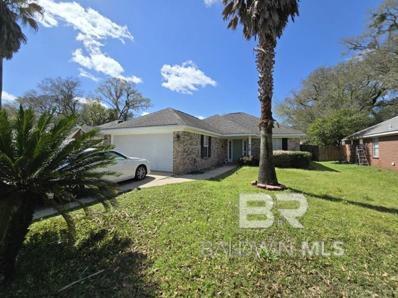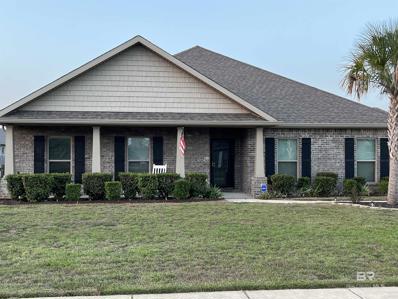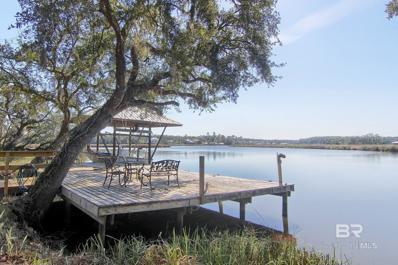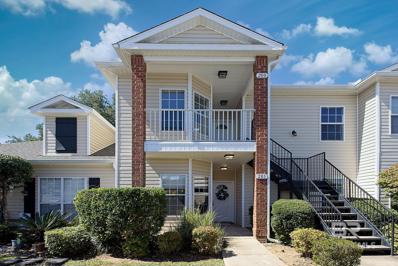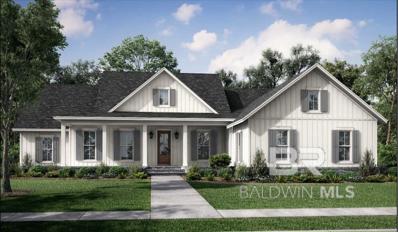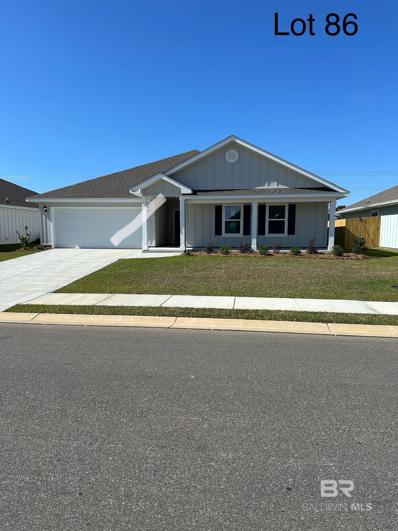Foley AL Homes for Sale
$899,000
19051 County Road 10 Foley, AL 36535
- Type:
- Other
- Sq.Ft.:
- 3,245
- Status:
- Active
- Beds:
- 5
- Lot size:
- 0.96 Acres
- Year built:
- 2007
- Baths:
- 5.00
- MLS#:
- 354652
ADDITIONAL INFORMATION
Oak Manor is an impeccable home which features 5 bedrooms including a large bunk room, 4.5 bathrooms, large game room with a 2nd refrigerator and dishwasher, entertaining area and bar seating. This home is sure to impress guests with the amount of entertaining space inside and out. The Primary bedroom features a private wet bar, views of the sparkling pool and spacious full bathroom. The outside entertaining area is where this place comes alive! Here you'll find a wet-bar with flat screen TV, covered BBQ pavilion, covered patio 418 Sq. Ft., large brick fireplace, inground saltwater pool, hot tub and plenty of space for yard games! The layout in this home is outstanding and very rare to find. Current remodel/additions were added in 2018. INVESTMENT PROPERTY. All rental bookings must convey. Rental Income: 2023 (Jan-Dec): 108,356.60 Bookings to date: $53,384.69
$435,000
13047 Lipscomb Road Foley, AL 36535
- Type:
- Other
- Sq.Ft.:
- 1,814
- Status:
- Active
- Beds:
- 3
- Lot size:
- 3.5 Acres
- Year built:
- 2000
- Baths:
- 2.00
- MLS#:
- 354526
- Subdivision:
- Magnolia Springs
ADDITIONAL INFORMATION
Do Not miss out on this property. Here is your chance to enjoy the country life but close to downtown Foley and short distance to gulf beaches. Large pole barn with electricity to store boats or RV. fenced in yard for pets. This home has a very welcoming tree lined driveway. New roof, new hvac. Lipscomb rd has been newly paved adding great value to start. Call now to set your appointment before its too late.
$624,900
12441 Reunion Place Foley, AL 36535
- Type:
- Other
- Sq.Ft.:
- 1,546
- Status:
- Active
- Beds:
- 2
- Lot size:
- 2.35 Acres
- Baths:
- 2.00
- MLS#:
- 354473
- Subdivision:
- Reunion Pointe
ADDITIONAL INFORMATION
New construction gold fortified RV Coach home. If you're looking for the perfect home base in a small community filled with fellow travelers, look no further. This finely appointed home is custom built especially for you and the RV Community lifestyle. There is a 60'x20' garage designed to house the largest RV's as well as a single car garage for your dingy and additional space outside for another. The subdivision amenities are as nice as any you'll find with a beautiful pond, landscaped common areas, gorgeous clubhouse and inviting pool.
$465,000
119 Durby Lane Foley, AL 36535
- Type:
- Other
- Sq.Ft.:
- 2,624
- Status:
- Active
- Beds:
- 4
- Lot size:
- 0.45 Acres
- Year built:
- 2004
- Baths:
- 3.00
- MLS#:
- 354322
- Subdivision:
- Cambridge Parke
ADDITIONAL INFORMATION
Motivated Seller! Seller is offering up to $10K towards closing costs and pre-paids, or towards a rate buy down! Welcome to your dream home in the coveted Cambridge Parke subdivision! This beautifully renovated brick four bedroom three bathroom home with a split floor plan offering the perfect blend of comfort and style. As you enter, be greeted by a spacious foyer leading to a light-filled office space, ideal for those who work from home or enjoy a cozy reading nook with abundant natural lighting. The heart of this home is the HUGE kitchen, featuring a vaulted ceiling and an abundance of lights that create a warm and inviting atmosphere. This culinary haven is equipped with custom cabinets, a large island topped with elegant granite countertops and a stunning custom backsplash. Stainless steel appliances complete the modern and stylish look, making this kitchen a chef's delight. The primary bedroom is a retreat in itself, with generous space and an expansive en suite bathroom, providing a sanctuary for relaxation. Additionally, there's an en suite bedroom and bathroom off the open great room, offering versatility and convenience for guests. The kitchen seamlessly connects to a designated eating area, creating a perfect space for family gatherings. Beyond that, discover an additional area that can be used as a reading corner or playroom, providing flexibility to suit your lifestyle. Situated on a corner lot, this home offers a side entry garage for added convenience and curb appeal. The meticulously designed interior and exterior spaces make this property an exceptional find in one of the most desirable neighborhoods. Don't miss the opportunity to call this renovated gem your home!
$199,900
Address not provided Foley, AL 36535
- Type:
- Other
- Sq.Ft.:
- 500
- Status:
- Active
- Beds:
- 1
- Lot size:
- 3.4 Acres
- Baths:
- 1.00
- MLS#:
- 354412
- Subdivision:
- Foley
ADDITIONAL INFORMATION
Great opportunity to own a new tiny home in the heart of Foley, no HOA or rent restriction on this lot, build or park whatever you want here on this large lot, buy now and you can customize the build to your specifications, the lot is partially cleared with the utilities in place and the foundation is poured. All engineering is complete and construction permits in hand. Ready to start framing now.
- Type:
- Other
- Sq.Ft.:
- 1,375
- Status:
- Active
- Beds:
- 3
- Lot size:
- 0.46 Acres
- Year built:
- 1975
- Baths:
- 2.00
- MLS#:
- 354278
- Subdivision:
- River Wood
ADDITIONAL INFORMATION
This adorable, 3 bedroom / 2 bath, tastefully renovated cottage is everything you've been searching for and so much more! Cozy up next to the fireplace and built-in TV in the living room, put your culinary skills to work in the open-concept kitchen with sprawling countertops, and entertain your family and friends in the fenced back yard that comes equipped with an 8' X 8' built-in gas grilling station, hot tub, spacious 11' X 13' greenhouse, and a 16' X 24' covered back porch. What's more to love: the home has a tankless hot water heater for hot water on demand, and also has all tile floors throughout! Ready to catch a sunset over Mobile Bay? This property comes with a deeded boat slip and boat lift / dock with 4Ft+ water depths accessing the picturesque Bon Secour River into Mobile Bay. This is a brick home located close to shopping, beaches, and restaurants. A photo is worth a thousand words - click through the photos to be wowed! Don't let someone else buy the home of your dreams - call for your showing!
$254,900
450 Park Avenue 316 Foley, AL 36535
- Type:
- Condo
- Sq.Ft.:
- 1,251
- Status:
- Active
- Beds:
- 3
- Lot size:
- 0.1 Acres
- Year built:
- 2007
- Baths:
- 2.00
- MLS#:
- 354241
- Subdivision:
- Park Avenue
ADDITIONAL INFORMATION
Investor's dream. An absolutely stunning three-bedroom condominium, perfect for those seeking an exquisite second home or a lucrative short-term rental investment. This gem comes fully furnished, showcasing stylish décor and top-of-the-line appliances, including a washer/dryer, all under two years old. The galley kitchen is a masterpiece with white cabinets and elegant granite countertops. Enjoy the touch of luxury with laminate wood flooring throughout the living area and two bedrooms, while the kitchen and both bathrooms feature beautiful ceramic tile. The third bedroom welcomes you with plush new carpeting. Upgrades abound with new light fixtures, ceiling fans, faucets, and four included TVs. Crown molding throughout adds a touch of sophistication. Step out onto the spacious screened-in balcony, complete with an outside storage closet, providing a breathtaking view of the pool and meticulously landscaped common area. The building hosts a new (2 years) roof, ensuring peace of mind. Dive into the well-maintained swimming pool, complemented by a separate "kiddie" pool and a charming gazebo area for entertaining. Park Avenue's prime location near Highway 59 offers easy access to The Park at OWA, the Foley Sports Complex located 2 miles away increases rental potential weekly, and a mere 15-minute drive takes you to the pristine white sands of Gulf Shores. Don't miss the opportunity to make this meticulously maintained condo your own! Buyer to verify all information deemed pertinent. Seller is a licensed real estate agent in Alabama.
- Type:
- Single Family
- Sq.Ft.:
- 1,891
- Status:
- Active
- Beds:
- 4
- Lot size:
- 0.22 Acres
- Year built:
- 2023
- Baths:
- 2.00
- MLS#:
- 354207
- Subdivision:
- Riverside Arbor Walk
ADDITIONAL INFORMATION
*MOVE-IN READY* $5,000 Buyers' allowance, FHA, VA or Conventional loans 30-year Special interest rates offered by preferred lender **House must close by 06/14/2024. Welcome to Riverside at Arbor Walk, conveniently located on County Road 65 approximately 20 minutes from the white sandy beaches and minutes from shopping, dining, and entertainment. The Holly Plan features a spacious open 4 bedroom, 2 bath floor plan with a 2-car garage, stainless appliances (microwave, electric range, and dishwasher), granite countertops and vanities, and a large island open to the great room. The primary suite features a large bedroom with tray ceiling and a spacious bathroom with garden tub, separate 5-foot shower and double sinks. Features include beautiful painted cabinets with soft close doors, EVP flooring throughout the entire home, and a large back patio and much more. The exterior of this home offers 3 sides brick with front brick and vertical Hardie Board siding with a full sodded front and back yard, and hurricane fabric shield window/door protection. This home is being build to Gold Fortified Home TM certification. It also comes equipped with Smart Home Technology, and a 1/10 Builder's Warranty. Pictures may be of similar, but not necessarily of subject property, including interior and exterior colors. *All dimensions and square footage measurements are approximate only.* lot 179.
$799,000
9358 Lakeview Drive Foley, AL 36535
- Type:
- Other
- Sq.Ft.:
- 3,857
- Status:
- Active
- Beds:
- 4
- Lot size:
- 0.54 Acres
- Year built:
- 1997
- Baths:
- 4.00
- MLS#:
- 354105
- Subdivision:
- Glenlakes
ADDITIONAL INFORMATION
Experience the Epitome of Coastal Living in this luxurious 4-bedroom, 3.5-bathroom Estate nestled within a Prestigious Golf Community. Situated on the shores of a serene private lake, this home offers a unique combination of spaciousness, natural beauty, and modern elegance. As you enter, you'll be greeted by an abundance of natural light that flows through large windows and high ceilings, creating an inviting and warm atmosphere. The open-concept design seamlessly connects the living area, complete with a gas fireplace and stunning lake views, to the gourmet kitchen. The oversized dining room is ideal for hosting grand dinners and special occasions The first-floor primary bedroom suite is a spacious retreat with lake vistas, a walk-in closet, and a spa-like on-suite bathroom. Upstairs, the entire upper level is dedicated to a second primary bedroom, featuring its own on-suite bathroom and ample closet space. This versatile layout is perfect for creating a luxurious owner's retreat, guest suite, or flexible living space abundance of storage throughout the home ensures a clutter-free and organized living space. The generous lot provides space for outdoor activities, whether you're relaxing on the patio, cultivating a garden, or simply enjoying the serene landscape. Benefit from low taxes and insurance costs, making coastal living in this upscale community both practical and financially advantageous. Meticulously maintained home Complete with a Professionally Upgraded Plumbing System complete with a High Efficiency Tankless Water Heater. This coastal estate offers more than a residence; it's a realization of the coastal dream. With its lakefront location, spacious rooms, and practical advantages, seize the opportunity to make this exquisite property your own.
$434,000
12507 Bender Road Foley, AL 36535
- Type:
- Other
- Sq.Ft.:
- 2,347
- Status:
- Active
- Beds:
- 5
- Lot size:
- 1.5 Acres
- Year built:
- 1920
- Baths:
- 3.00
- MLS#:
- 353996
ADDITIONAL INFORMATION
The stately historic house was constructed in 1920 and sits on 1.5 acres with no HOA! House is being used as a single family home presently, but it has the ability to have a separate entrance apartment for a mother-in-law suite or rental. House is also zoned B-3 so there are many possible uses for the property and house. Owner has made many updates such as a brand new kitchen and bath, appliances and fixtures and has a whole-house generator. House was replumbed, rewired and reroofed in 2013. The house is completely private and even has a barn. Minutes from downtown Foley and OWA. You must see this unique property!
$325,700
409 Wisteria Lane Foley, AL 36535
- Type:
- Other
- Sq.Ft.:
- 1,924
- Status:
- Active
- Beds:
- 3
- Lot size:
- 0.41 Acres
- Year built:
- 2000
- Baths:
- 2.00
- MLS#:
- 353912
- Subdivision:
- Azalea Trace
ADDITIONAL INFORMATION
Outstanding custom built, one owner home, centrally located in Foley. Close to shopping, dining, Dr. offices and hospital. As soon as you drive in you will notice the professionally planted and maintained Zoysia front lawn. The home has beautiful, manufactured wood floors that were installed with other updates in 2016, along with Granite countertops in kitchen & baths as well as new appliances. When you walk in this pristine home you will instantly see how well it has been cared for by the owners. This 3/2 with large closets in every bedroom will certainly be helpful for your all your clothing needs. The formal dining room is being used as an office now but can certainly be used as a dining room for you! The large laundry room has a deep sink as well as room for your washer, dryer, and more! This home has never had pets or been smoked in. The double garage really is able to hold 2 vehicles if needed. There is a 16 X 28 workshop in the back, that has electric and ready for all your tools. The back of the property has an HOA wooden fence, that is being replaced with a brand new one and has already been paid for, so no assessments! Make your appointment today. This information is reliable but should be verified by Buyer or buyer agent for all pertinent information.
$424,900
15753 Underwood Road Foley, AL 36535
- Type:
- Single Family
- Sq.Ft.:
- 2,560
- Status:
- Active
- Beds:
- 4
- Lot size:
- 1.1 Acres
- Year built:
- 1968
- Baths:
- 3.00
- MLS#:
- 353850
ADDITIONAL INFORMATION
This beautiful brick home is move in ready and has 4 bedrooms and 2.5 baths 0n over an acre with a brick barn and is conveniently located to Jessies Restaurant in Magnolia Springs, OWA , shopping at Tanger Outlet and the Beach. This home features a recently updated kitchen with stainless steel appliances, butcher block countertops, and all ceramic flooring throughout the house. This open floor plan is great for entertaining as it flows from kitchen to living/dining and out to a lovely Cypress screened in porch. The powder room is conveniently located by the kitchen. The primary suite has its own bathroom. The other bedrooms share a hall bath. The property is situated on over an acre with a fenced in backyard. The barn is made of Clay City Bricks with all concrete flooring, power and water. The barn is 1550 SF and would also be a great man cave, workshop, separate home office or a rental building. The home and barn have new metal roofs. Home has New HVAC and water heater and underground utilities. This property is located close to hospitals and medical facilities in between Foley and Fairhope.
$329,263
1394 Plymouth Drive Foley, AL 36535
- Type:
- Other
- Sq.Ft.:
- 1,820
- Status:
- Active
- Beds:
- 4
- Lot size:
- 0.16 Acres
- Year built:
- 2024
- Baths:
- 2.00
- MLS#:
- 353820
- Subdivision:
- Heritage Landing
ADDITIONAL INFORMATION
Eligible for 5.49% introductory interest Rate with select approved lender. Move-in Ready. Beautiful beaches 20 minutes away and near shopping, groceries hospital and schools This is a 4-sided beautiful brick home featuring a covered back porch, 4 Bedroom 2 Baths with breakfast nook granite countertops and stainless appliances in the kitchen. The kitchen overlooks the large great room, a grand dining room, and a foyer entry. This gorgeous primary bedroom has a lovely tray ceiling; a walk-in closet and the ensuite features; a separate water closet as well as a garden tub with a separate shower. Luxury Coretec flooring throughout with carpet in the bedrooms. Spacious 2-car garage. The seller also provides Termite protection with a renewable bond. Premium hurricane fabric shields. Digital multimedia box.
- Type:
- Condo
- Sq.Ft.:
- 1,500
- Status:
- Active
- Beds:
- 3
- Year built:
- 2001
- Baths:
- 2.00
- MLS#:
- 353411
- Subdivision:
- Victoria Place
ADDITIONAL INFORMATION
One of the largest units in the complex 1,500 sq ft +/- per tax data!!! Fabulous remodeled unit close to OWA and across from the Tanger outlets. This unit features new flooring, updated bathrooms and kitchen with an island for seating. New fixtures, lighting and siding as well as some new appliances. Outdoor covered patio and storage building. This unit is a must see for any discerning buyer!! Come take a look!! Replumbed & AC only Approx 4 years old.
- Type:
- Single Family
- Sq.Ft.:
- 2,091
- Status:
- Active
- Beds:
- 4
- Lot size:
- 0.22 Acres
- Year built:
- 2023
- Baths:
- 2.00
- MLS#:
- 353382
- Subdivision:
- Riverside Arbor Walk
ADDITIONAL INFORMATION
NEW INCENTIVE *MOVE-IN READY* $5,000 Buyers' allowance, FHA, VA, USDA, or Conventional loans 30-year Special interest rates offered by preferred lender ** Must close by June 14, 2024. Welcome to Riverside at Arbor Walk, conveniently located on County Road 65 approximately 20 minutes from the white sandy beaches and minutes from shopping, dining, and entertainment. This fabulous Jasmine floor plan offers the right amount of space. This gorgeous 4 bedrooms, 2 bathrooms home features a 2-car garage! Quick access to the Gulf of Mexico's white beaches, shopping, dining and schools!! Features include beautiful painted cabinets with soft close doors, granite counters throughout, stainless steel appliances, (microwave, electric range, and dishwasher), EVP flooring throughout the entire home, high ceilings, and a large back patio and much more. The exterior of this home offers 3 sides brick, front brick water table and vertical Hardie Board siding with a full sodded front and back yard, and hurricane fabric shield window/door protection. This home is being built to Gold Fortified Home TM certification. It also comes equipped with Smart Home Technology, and a 1/10 Builder's Warranty. Pictures may be of similar, but not necessarily of subject property, including interior and exterior colors. *All dimensions and square footage measurements are approximate only. * Lot 171.
$335,000
19409 Kudu Avenue Foley, AL 36535
- Type:
- Single Family
- Sq.Ft.:
- 1,975
- Status:
- Active
- Beds:
- 4
- Lot size:
- 0.19 Acres
- Year built:
- 2020
- Baths:
- 2.00
- MLS#:
- 353377
- Subdivision:
- Turnberry Crossings
ADDITIONAL INFORMATION
Beautiful 4 bedroom, 2 bathroom home is Gold Fortified, with Smart home Technology, and ADT wired! Great location just minutes away from our Gorgeous Sugar Sand White Beaches, OWA, Tanger outlet Mall, Restaurants, Grocery stores, and Entertainment! This Wonderful home Features: Open concept, with split bedrooms, Large Kitchen Island, Granite counters in Kitchen & Baths, the Primary Bathroom has a soaking tub, Separate shower & Double vanity, 2 Car Garage, Privacy fence & more! Schedule your appointment today to see this Fantastic House!
- Type:
- Single Family
- Sq.Ft.:
- 1,891
- Status:
- Active
- Beds:
- 4
- Lot size:
- 0.22 Acres
- Year built:
- 2023
- Baths:
- 2.00
- MLS#:
- 353375
- Subdivision:
- Riverside Arbor Walk
ADDITIONAL INFORMATION
**** NEW INCENTIVE: Receive a reduced interest rate with the use of seller preferred lender. In addition, receive up to $5,000 that can be applied towards closing costs and pre-paid expenses or can be used towards upgrades like appliances! Must close by June14, 2024, to qualify for this incredible incentive! **** Move-in Ready! Explore Riverside at Arbor Walk, just 20 mins from the pristine beaches and a stone's throw away from shopping, dining, and entertainment on County Road 65. The Holly Plan offers a open floor plan with a roomy 4 bed, 2 bath layout with a 2-car garage. Stainless appliances, granite countertops, and a large island make the kitchen shine, connecting seamlessly to the great room. The primary suite boasts a spacious bedroom with a tray ceiling and a deluxe bathroom featuring a garden tub, 5-foot shower, and double sinks. Enjoy the perks of painted cabinets, EVP flooring throughout, a large back patio, and more. The exterior showcases 3 sides of brick, front brick, and vertical Hardie Board siding, with a fully sodded front and back yard, and hurricane fabric shield window/door protection. This Gold Fortified Home™ with Smart Home Technology is backed by a 1/10 Builder's Warranty. All dimensions and square footage approximations. Act fast – your dream home awaits!
$335,000
1725 Franchir Avenue Foley, AL 36535
- Type:
- Single Family
- Sq.Ft.:
- 2,145
- Status:
- Active
- Beds:
- 4
- Lot size:
- 0.19 Acres
- Year built:
- 2023
- Baths:
- 2.00
- MLS#:
- 353368
- Subdivision:
- Ledgewick
ADDITIONAL INFORMATION
GOLD FORTIFIED SEASIDE Floorplan - 2,145 sq. ft., 4 bedroom 2 bath home. As you walk into the GOLD FORTIFIED Seaside A plan you will notice the open foyer into the dining room which opens into the kitchen and great room with the loads of cabinets and counter space. The large owner's suite has double vanities with granite countertops and tiled walk-in shower with large walk in closet and coffered ceilings. The large great room and kitchen are perfect for get togethers. The kitchen has cabinet and counterspace galore so you will never run out The outdoor living space is perfect for grilling and entertaining.
$399,000
1893 Carly Street Foley, AL 36535
- Type:
- Single Family
- Sq.Ft.:
- 2,304
- Status:
- Active
- Beds:
- 4
- Lot size:
- 0.25 Acres
- Year built:
- 2022
- Baths:
- 3.00
- MLS#:
- 353261
- Subdivision:
- Peachtree
ADDITIONAL INFORMATION
Like New! This beautiful home includes all furnishings and all appliances. Enjoy the peace and tranquility Peachtree has to offer. This area is only minutes from shopping, dining, medical facilities, entertainment and just a short drive to the beautiful beaches of Gulf Shore and Orange Beach. This 4 Bedroom, 3 Full Bath, DESTIN plan includes 9 ft ceilings with 10 ft trey ceilings in the living room and primary bedroom. The Ensuite has a Garden Tub and separate, beautifully tiled shower. The kitchen and baths have granite and white cabinets. The kitchen Island Bar overlooks the Living Room area and all stainless appliances are included. This Gold Fortified home has a 3-car garage and also includes a Home is Connected (SM) Smart Home Package and Hurricane fabric shields.
- Type:
- Other
- Sq.Ft.:
- 1,326
- Status:
- Active
- Beds:
- 3
- Lot size:
- 0.13 Acres
- Year built:
- 2003
- Baths:
- 2.00
- MLS#:
- 353251
- Subdivision:
- Cluster Oaks
ADDITIONAL INFORMATION
Excellent starter home, or investment property. This 3 bedroom 2 bath home is on a single cul-de-sac street in Foley. Tile flooring throughout with carpet in 2 guest bedrooms. Double garage and fenced back yard. Underground utilities. Convenient to shopping, schools and about 20 minutes from Gulf Shores Beaches. This property is currently tenant occupied and will require 48 hours notice of all showings.
$449,000
2050 Bourbon Street Foley, AL 36535
- Type:
- Other
- Sq.Ft.:
- 2,324
- Status:
- Active
- Beds:
- 4
- Lot size:
- 0.29 Acres
- Year built:
- 2018
- Baths:
- 3.00
- MLS#:
- 353136
- Subdivision:
- Parish Lakes
ADDITIONAL INFORMATION
BRAND NEW HVAC system (heating and air) with warranty Gutters added around entire house New Storm Door on front door Extra Side by Side Refrigerator in Garage plumbed with working Ice Maker Hot Tub on back patio to remain Ice Machine on plumbed with water and power on Back Patio Extended Patio 10 x 16 Storage Shed in backyard with Electrical POWER Concrete RV PAD with Electrical Power Under counter lights with decorative back splash in kitchen Extended Concrete Patio with Ceiling Fan with lighting Ceiling Fans added to all bedrooms Master Bath Shower with floor to ceiling tile Handicap toilets in all bathrooms GOLD FORTIFIED HOME wall mounted TV:S on patio and Master Bedroom
$1,675,000
6700 Cook Road Foley, AL 36535
- Type:
- Other
- Sq.Ft.:
- 2,801
- Status:
- Active
- Beds:
- 4
- Lot size:
- 2.9 Acres
- Year built:
- 1995
- Baths:
- 3.00
- MLS#:
- 352904
- Subdivision:
- Hidden Magnolia Estates
ADDITIONAL INFORMATION
A family estate worth viewing. This private and tranquil 2.9 acre estate encompasses the good life. A beautiful 4 bedroom 3 bath home, is nestled by live oaks and tucked away from the road on the Bon Secour River. An enclosedscreened swimming pool, 2 boat docks, boat lift, extra large barn with separate workshop, tennis court and wonderful landscaping all add to the charm. Country living just minutes from Foley, Gulf Shores and the beautiful beaches of the Gulf Coast. Once you step through the front door into the well appointed entry you'll appreciate the layout of the home. A comfortable den and dining room that flows into the kitchen and great room. The kitchen is a chef's delight with a large island, custom cabinets, quartz counter, and plenty of storage space. The home was remodeled and updated in 2018 with new tile flooring, new appliances and reconfigured living and bedroom on the waterside. The owner recently installed a manifold plumbing system and all new piping very energy efficient and allows direct connections to each individual fixture. Views from all main rooms. Split floorplan, the Primary Suite is large with views of the pool and river, his and her closets, double vanity, tub and walk in shower. The main guest room has beautiful views too, is comfortable and has it's own bathroom. Bedrooms 3 & 4 share a bathroom but have plenty of privacy. Large laundry room, & attached garage. There are plenty of outdoor entertaining areas around the pool, on the back porch and on the large dock where you can sit back and unwind. Tennis anyone? This regulation hard court in a peaceful setting will grow your game. The barn and workshop give plenty of room for all your toys. Don't miss this one-of-a-kind property. Showings by appointment only.
- Type:
- Condo
- Sq.Ft.:
- 1,350
- Status:
- Active
- Beds:
- 2
- Year built:
- 2001
- Baths:
- 2.00
- MLS#:
- 352895
- Subdivision:
- Victoria Place
ADDITIONAL INFORMATION
GREAT LOCATION! This 2 bedroom 2 bath 1350 SF unit has new carpet in the living area and bedrooms and new flooring in the baths. Both baths have been updated with new vanities, granite, mirrors and flooring. New refrigerator with ice maker remains. Washer & new dryer remain. New water heater in 2022. You'll love the large screened patio with the quiet, wooded view and separate storage. This unit offers privacy as it does not back up to any other buildings. This unit has 2 assigned, covered parking spaces right outside the front door. The building's roof was replaced in 2021. Victoria Place is convenient to shopping, dining, entertainment, Tanger Outlet Mall, OWA and easy access to the beach. Whether looking for a home close to the beach or an investment opportunity this property is the one for you. Their is a 90 day minimum rental program. Long term rental projections up to $20,000 a year!
$699,900
14179 Pandion Drive Foley, AL 36535
- Type:
- Single Family
- Sq.Ft.:
- 2,655
- Status:
- Active
- Beds:
- 4
- Year built:
- 2024
- Baths:
- 3.00
- MLS#:
- 352867
- Subdivision:
- Osprey Landing
ADDITIONAL INFORMATION
This home gives you the best of everything. Location proximity to the beach but yet far away enough from the hustle and bustle, deeded boat access, custom finishes, small enough subdivision so it doesn’t seem over bearing, gold fortified with four bedrooms, 2 1/2 baths, 2655 ft.² and a two car garage.
- Type:
- Other
- Sq.Ft.:
- 2,250
- Status:
- Active
- Beds:
- 4
- Lot size:
- 0.18 Acres
- Year built:
- 2023
- Baths:
- 2.00
- MLS#:
- 352736
- Subdivision:
- Roberts Cove
ADDITIONAL INFORMATION
New Construction-Brand New Homes in Roberts Cove. Roberts Cove is the popular new D R Horton Community in Foley! The ever popular Denton…4 bed/2 bath OPEN AND SPLIT floorplan. This beautiful home is being built to GOLD FORTIFIED STANDARDS and with SMART HOME CAPABILITIES. It offers vinyl flooring and Granite throughout. The OPEN Kitchen features LARGE ISLAND, MOEN Faucets, Garbage Disposal, Stainless Dishwasher, Stainless Over the Range Microwave, and Stainless Smooth Top Electric Range. A LARGE Master Bedroom and Large Master Bath boasts a 5 ft. Shower, Soaking Tub, Double Vanities and Spacious 13' long Master Walk-In Closet! 10-Year LED Lighting throughout the home, Double Car Garage w/ 2 Openers, vinyl clad LOW-E DOUBLE PANE WINDOWS, and 25 Year Shingles. Come sit out on your 8'x20' rear covered porch and enjoy wonderful back yard. Price includes Termite Coverage for the FIRST YEAR, Fabric Shields for the windows & doors. - Estimated Completion: Dec 2023 * This home is being built to Gold FORTIFIED HomeTM certification, which may save the buyer on their homeowner’s insurance. (See Sales Representative for details.) **This home features our Home is Connected (SM) Smart Home Technology, which includes control panel, doorbell, smart code lock, two smart light switches, and thermostat, all controlled by one app. (See Sales Representative for complete details on these smart home features.) ***Pictures are of similar home and not necessarily of subject property, including interior and exterior colors, options, and finishes.

Foley Real Estate
The median home value in Foley, AL is $319,591. This is higher than the county median home value of $210,900. The national median home value is $219,700. The average price of homes sold in Foley, AL is $319,591. Approximately 54.51% of Foley homes are owned, compared to 26.49% rented, while 18.99% are vacant. Foley real estate listings include condos, townhomes, and single family homes for sale. Commercial properties are also available. If you see a property you’re interested in, contact a Foley real estate agent to arrange a tour today!
Foley, Alabama has a population of 17,315. Foley is less family-centric than the surrounding county with 16.15% of the households containing married families with children. The county average for households married with children is 27.28%.
The median household income in Foley, Alabama is $42,468. The median household income for the surrounding county is $52,562 compared to the national median of $57,652. The median age of people living in Foley is 50.2 years.
Foley Weather
The average high temperature in July is 90.4 degrees, with an average low temperature in January of 38.1 degrees. The average rainfall is approximately 65.9 inches per year, with 0.1 inches of snow per year.
