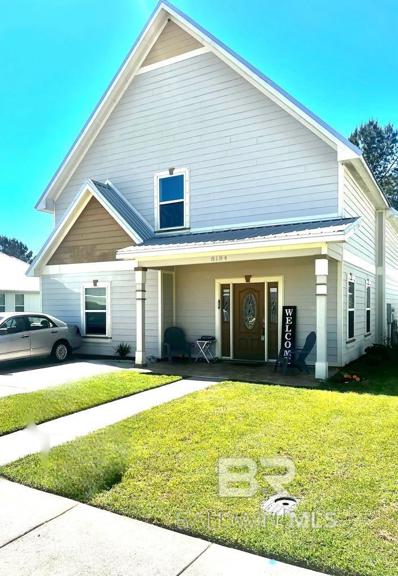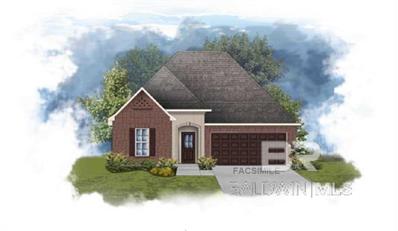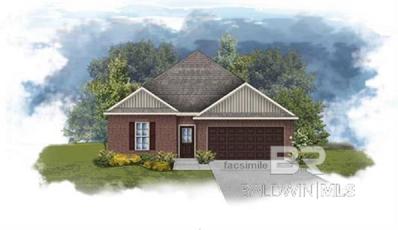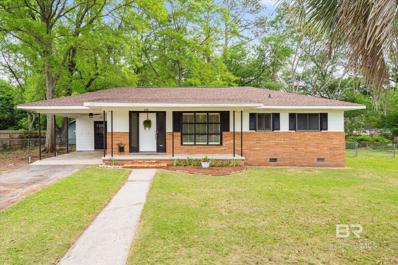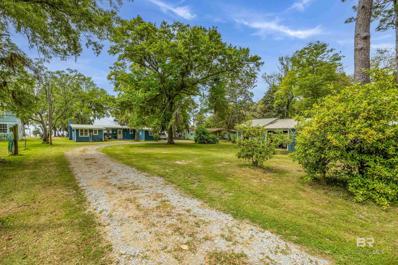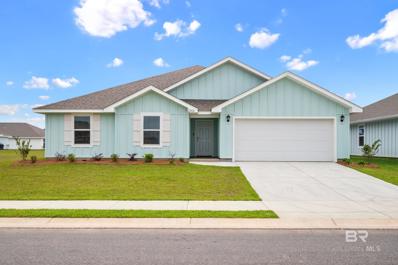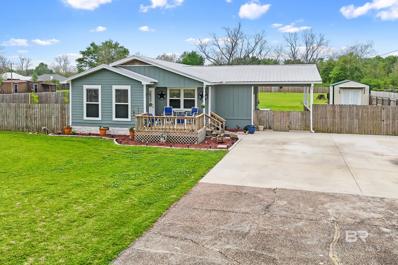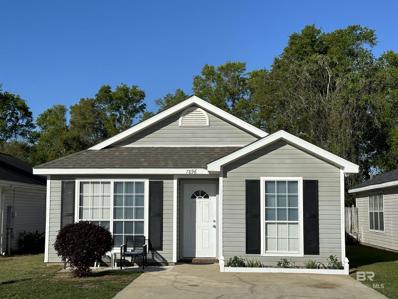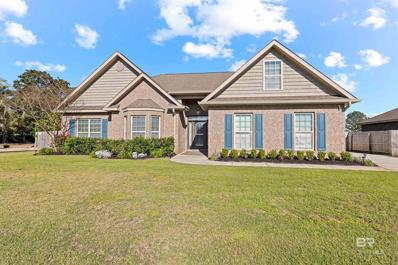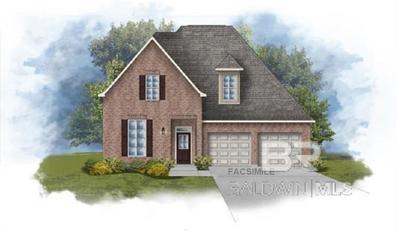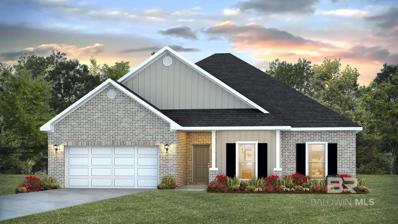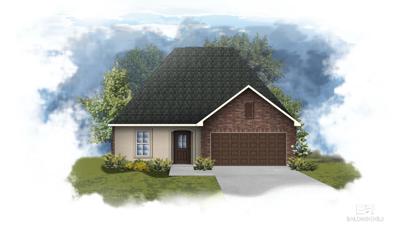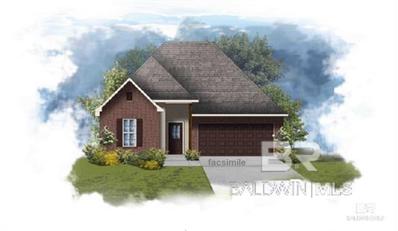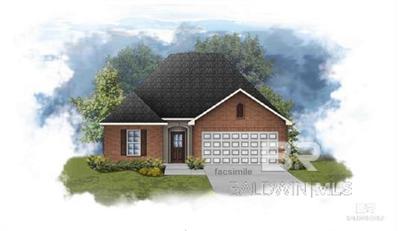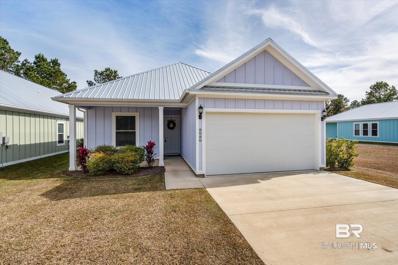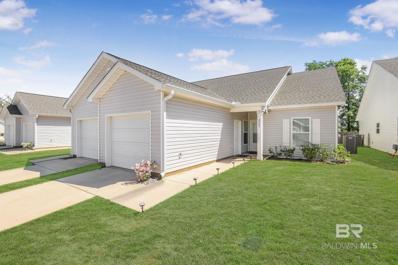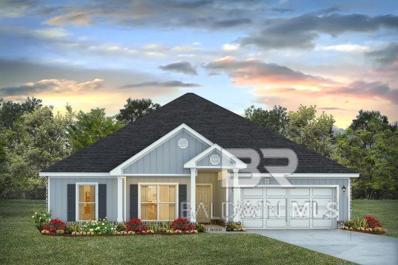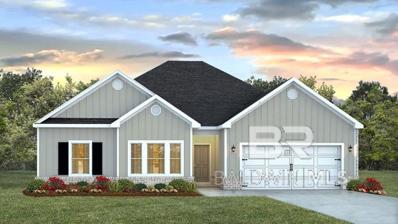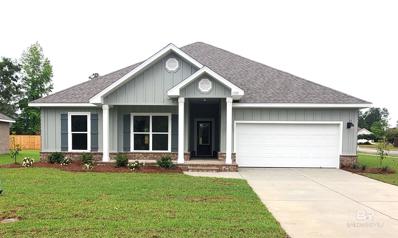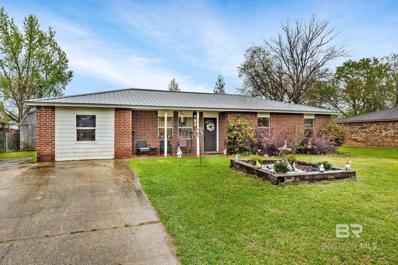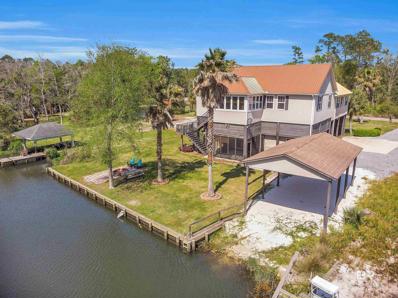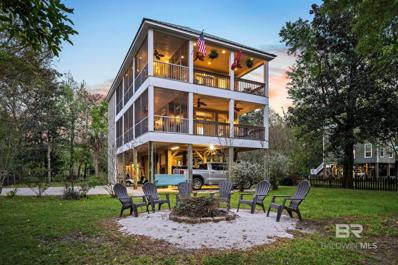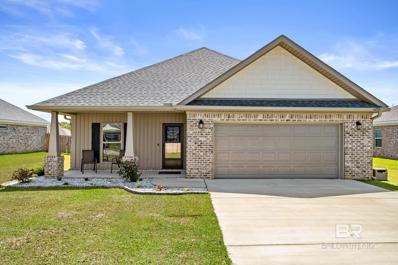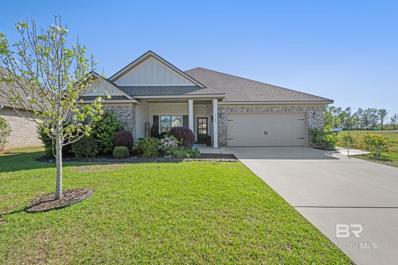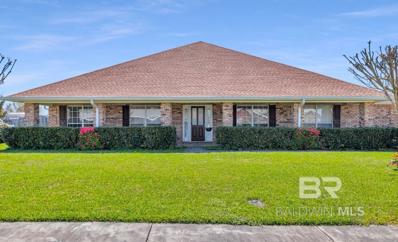Foley AL Homes for Sale
$314,900
8184 Carmel Circle Foley, AL 36535
- Type:
- Other
- Sq.Ft.:
- 1,782
- Status:
- Active
- Beds:
- 3
- Lot size:
- 0.12 Acres
- Year built:
- 2015
- Baths:
- 3.00
- MLS#:
- 360423
- Subdivision:
- Bella Vista
ADDITIONAL INFORMATION
Must see 3 bedrooms 2 and a half bath, two story home in the quiet Bella Vista neighborhood. This home is convenient to shopping, restaurants and those sandy white beaches. Call me or your favorite Realtor to see this property today!
$339,220
1343 Fenton Circle Foley, AL
- Type:
- Other
- Sq.Ft.:
- 1,848
- Status:
- Active
- Beds:
- 3
- Lot size:
- 0.13 Acres
- Year built:
- 2024
- Baths:
- 2.00
- MLS#:
- 360378
- Subdivision:
- River Oaks
ADDITIONAL INFORMATION
The TRILLIUM IV A in River Oaks community offers a 3 bedroom, 2 full bathroom, open and split design. Upgrades for this home include ceramic tile flooring throughout, blinds for the windows, quartz countertops, custom tiled shower with frameless door in master bath, upgraded cabinets and hardware, gas fireplace with quartz surround, and more! Special Features: double vanity, garden tub, separate shower, and walk-in closet in master suite, master closet opens into laundry room for added convenience, kitchen island, walk-in pantry, covered front and rear porches, boot bench in mud room, recessed lighting, ceiling fans in living room and master bedroom, framed mirrors in all bathrooms, smoke and carbon monoxide detectors, seasonal landscaping package, architectural 30-year shingles, and more! Energy Efficient Features: tankless gas water heater, kitchen appliance package with gas range, vinyl low E MI tilt-in windows and more! *Gold Fortified Certified Home* Estimated completion July 2024.
$341,715
856 Sumter Loop Foley, AL
- Type:
- Other
- Sq.Ft.:
- 1,858
- Status:
- Active
- Beds:
- 3
- Lot size:
- 0.17 Acres
- Year built:
- 2024
- Baths:
- 2.00
- MLS#:
- 360343
- Subdivision:
- Live Oak Village
ADDITIONAL INFORMATION
The TRILLIUM IV J in Live Oak Village community offers a 3 bedroom, 2 full bathroom, open and split design. Upgrades for this home include wood look ceramic tile flooring throughout, blinds for the windows, quartz countertops, upgraded cabinets and hardware, undercabinet lighting, and more! Special Features: double vanity, garden tub, separate custom tiled shower with frameless door, and walk-in closet in master suite, master closet opens into laundry room for added convenience, boot bench in mudroom, kitchen island, walk-in pantry, covered front and rear porches, crown molding, recessed lighting, framed mirrors in all bathrooms, smoke and carbon monoxide detectors, seasonal landscaping package, architectural 30-year shingles, and more! Energy Efficient Features: water heater, kitchen appliance package, vinyl low E MI tilt-in windows and more! Gold Fortified Certified Home. Energy Star Partner. Estimated completion July 2024.
$264,000
505 S Stuart Street Foley, AL 36535
- Type:
- Other
- Sq.Ft.:
- 1,176
- Status:
- Active
- Beds:
- 3
- Lot size:
- 0.36 Acres
- Year built:
- 1958
- Baths:
- 2.00
- MLS#:
- 360328
- Subdivision:
- Holks
ADDITIONAL INFORMATION
This 1176 sq ft home boasts 3 bedrooms and 2 full bathrooms. A completely remodeled interior featuring freshly painted walls, refurbished hard wood flooring, and smooth ceilings throughout. The kitchen has been upgraded with all-new cabinets, countertops and new GE appliances. Key updates include HVAC system and hot water heater, both replaced in 2023, along with a roof replacement in 2021, providing peace of mind for years to come. Outside, enjoy the spacious fenced backyard adorned with beautiful oak trees and a charming storage house. Conveniently located just a short drive from the Tanger Outlet Mall, OWA Parks and Resort, Foley public schools, city parks, and downtown Foley. And the nearby beautiful beaches of Gulf Shores and Orange Beach are just a short drive away! With its prime location, impeccable updates, and versatile appeal, this home is ideal for a homestead or an investor. Don't miss out on the opportunity to make this Foley haven your own!
$699,000
9913 Beach Road Foley, AL 36535
- Type:
- Other
- Sq.Ft.:
- 1,534
- Status:
- Active
- Beds:
- 3
- Lot size:
- 0.74 Acres
- Year built:
- 1960
- Baths:
- 2.00
- MLS#:
- 360356
- Subdivision:
- Mobile Bay Estate
ADDITIONAL INFORMATION
Adorable, move-in-ready 3bd-2bth Cottage on Bon Secure Bay. Enjoy stunning sunsets from the screened porch or swing on the covered dock. The large lot features multiple fruit trees and moss-covered oak trees, creating a serene atmosphere. This home has undergone significant updates including LVP flooring throughout, a new heating and cooling system, sprinkler system, kitchen countertops and backsplash, updated plumbing and electrical systems, as well as a pier with covered dock, sun deck, boat dock, boat lift, carport, boat shed, and workshop. This unique property is meticulously maintained and offers an exceptional waterfront lifestyle.
- Type:
- Other
- Sq.Ft.:
- 2,047
- Status:
- Active
- Beds:
- 4
- Lot size:
- 0.15 Acres
- Year built:
- 2023
- Baths:
- 2.00
- MLS#:
- 360321
- Subdivision:
- Roberts Cove
ADDITIONAL INFORMATION
Roberts Cove is conveniently located just off of the Foley Beach Expressway on County Rd 12 S . This community is a short drive to the Gulf of Mexico and nearby shopping and dining. Amenities include a community pool, fitness room, and covered gathering area. The ever-popular Cairn…4 bed/2 bath OPEN AND SPLIT floorplan. This beautiful home is being built with SMARTHOME CAPABILITIES, Luxury Vinyl flooring. The Kitchen features LARGE ISLAND, MOEN Faucets, Garbage Disposal, Stainless Dishwasher, Stainless Over the Range Microwave, and Stainless Smooth Top Electric Range. A LARGE Master Bedroom and Large Master Bath boasts a 5 ft. Shower, Soaking Tub, Double Vanities and Spacious Master Walk-In Closet! 10-Year LED Lighting throughout the home, Double Car Garage w/ 2 Openers, and LOW-E DOUBLE PANE WINDOWS. Come sit out on your 18' long rear covered porch facing the pond and enjoy wonderful back yard.
- Type:
- Other
- Sq.Ft.:
- 1,432
- Status:
- Active
- Beds:
- 3
- Lot size:
- 1.5 Acres
- Year built:
- 1992
- Baths:
- 2.00
- MLS#:
- 360313
- Subdivision:
- Foley
ADDITIONAL INFORMATION
Pulling into the elongated concrete driveway, you'll fall in love with the charm of this Beautiful Cottage style Home that has curb appeal!!! What's soo great about this property is that it's Zoned County; NO HOA, and Sits on 1.5 Acres of Land!! It's on Well and Septic. Well maintained yard in the front and back!! Gutters and downspouts in front of the carport area! The Front Deck is 11x11 and back deck is 11'5x26 to enjoy those summer days with the family!! Outside storage Shed is 11x16 that has electric inside, and it also has a lean to on the back of it. Spacious living room. The kitchen has decorative brick backsplash that complements the counters and cabinets. The laundry room is large enough for a freezer and more!!! All appliances in the kitchen included. Seller said the roof was replaced with a metal roof in 2014 along with the hot water heater. Buyer(s) and Buyer's agent are responsible for verifying the home measurements, school zone, and all other information that are deemed important.
$244,000
7896 Audubon Drive Foley, AL 36535
- Type:
- Other
- Sq.Ft.:
- 1,172
- Status:
- Active
- Beds:
- 3
- Lot size:
- 0.09 Acres
- Year built:
- 1998
- Baths:
- 2.00
- MLS#:
- 360287
- Subdivision:
- Audubon Place
ADDITIONAL INFORMATION
Positively adorable 3/2 cottage halfway between Foley and Gulf Shores. Close to shopping, restaurants, theatres, medical facilities, OWA, and best of all only about 10 minutes to the emerald waters and sugar white sands of the Gulf of Mexico. This cottage has tile throughout, New roof in 2020,HVAC upgraded by 1/2 ton in 2017, Range new 2023, fence 2022, new quartz counters in kitchen, new porcelain farm kitchen sink, new range hood, new dishwasher, new paint throughout and extra insulation in the attic. Some new faucets and fans. Primary BR has turtle back ceiling, large walk in closet, cultured marble surround and new quartz counter top and sink. LR/DR has a turtle back ceiling. New landscaping to include tomatoes, lemon thyme, bell peppers, black and blueberries and a peach tree. There is an outside storage on south side of house that has water heater in it.
$425,000
1000 Orlando Drive Foley, AL 36535
- Type:
- Single Family
- Sq.Ft.:
- 2,384
- Status:
- Active
- Beds:
- 3
- Lot size:
- 0.22 Acres
- Year built:
- 2015
- Baths:
- 2.00
- MLS#:
- 360290
- Subdivision:
- Pebble Creek
ADDITIONAL INFORMATION
YOU ARE GOING TO LOVE THIS FABULOUS 3/2 WITH A BONUS! IT IS MOVE IN READY AND HIGHLY MAINTAINED. OPEN FLOOR PLAN WITH TREY CEILINGS IN FAMILY ROOM AND PRIMARY BEDROOM. CROWN MOLDING, LUXURY VINYL PLANK FLOORING THROUGHOUT! KITCHEN HAS A WONDERFUL ISLAND WITH GRANITE AND SPACE FOR 2 BAR STOOLS. STAINLESS STEEL APPLIANCES. SEPARATE DINING ROOM. OVERSIZED PRIMARY BEDROOM. THE PRIMARY BATH HAS A DOUBLE VANITY, GARDEN TUB WITH TILE SURROUND AND A TILED SHOWER. PLANTATION SHUTTERS ON PRIMARY BATHROOM WINDOW AND FRONT DOOR. UPGRADED LIGHT FIXTURES THROUGHOUT. OPEN BACK PORCH, NEW PERGOLA, AND NEWLY ADDED PARKING PAD. LOVELY BACK YARD THAT IS FULLY FENCED! GENERATOR DOES NOT CONVEY. All information provided is deemed reliable but not guaranteed. Buyer or buyer’s agent to verify all information.
$423,690
22653 Putter Lane Foley, AL 36535
- Type:
- Other
- Sq.Ft.:
- 2,292
- Status:
- Active
- Beds:
- 4
- Lot size:
- 0.23 Acres
- Year built:
- 2024
- Baths:
- 3.00
- MLS#:
- 357752
- Subdivision:
- Lakeview Gardens
ADDITIONAL INFORMATION
Awesome Builder Rate Incentives! (Restrictions apply) The VERBENA III B in Lakeview Gardens community offers a 4 bedroom, 2 full and 1 half bathroom 2 story open and split design with the master on the main level. Upgrades for this home include wood look ceramic tile flooring, blinds for the windows, quartz countertops and fireplace surround, framed mirrors in all bathrooms, upgraded cabinets and hardware, undercabinet lighting, LED coach lights on each side of the garage, and more! Special Features: separate vanities, garden tub, separate shower, and walk-in closet in master suite, kitchen island, pantry, covered rear patio, fireplace, computer nook, crown molding, recessed lighting, smoke and carbon monoxide detectors, landscaping package, architectural 30-year shingles, and more! Energy Efficient Features: kitchen appliance package with gas range, tankless gas water heater, vinyl Low E MI tilt-in windows, and more! *Gold Fortified Certified Home* Estimated completion June 2024.
$371,125
1182 Pencarro Boulevard Foley, AL
- Type:
- Single Family
- Sq.Ft.:
- 1,891
- Status:
- Active
- Beds:
- 4
- Lot size:
- 0.25 Acres
- Year built:
- 2023
- Baths:
- 2.00
- MLS#:
- 360238
- Subdivision:
- Riverside Arbor Walk
ADDITIONAL INFORMATION
*READY IN APRIL 2024 *$20,000 Buyer Incentives for an April 2024 closing Welcome to Riverside at Arbor Walks, conveniently located on County Road 65 approximately 20 minutes from the white sandy beaches and minutes from shopping, dining, and entertainment. The HOLLY plan offers an open concept floor plan with 4 bedrooms, 2 full baths, and a 2 car-garage. The exterior of this home offers mostly brick with some Hardie Board in front. The interior features 9' ceilings throughout with a tray ceiling in the living room and primary suite, granite countertops, EVP snap lock flooring throughout, stainless steel appliances, and LED lighting package throughout. The primary suite offers a huge walk-in closet with a roomy attached bathroom with a double sink vanity, garden tub, 5' walk-in shower, & a linen closet. The second, third, & fourth bedroom and second full bath are at the front of the home down the hallway directly off of the foyer. This plan also includes a wide covered back porch area for sunsets or entertaining guests. *This home is being built to Gold FORTIFIED Home TM certification, which may save the buyer on their homeowners insurance. *This home features our Home is Connected (SM) Smart Home Technology, which includes control panel, doorbell, smartcode lock, two smart light switches, and thermostat, all controlled by one app. (See Sales Representative for complete details on these starred items). **Pictures are of similar home and not necessarily of subject property, including interior and exterior colors, options, and finishes. **Home is estimated to be complete in April 2024.
$333,712
1416 Fenton Circle Foley, AL 36535
- Type:
- Other
- Sq.Ft.:
- 1,765
- Status:
- Active
- Beds:
- 3
- Lot size:
- 0.13 Acres
- Year built:
- 2024
- Baths:
- 2.00
- MLS#:
- 357681
- Subdivision:
- River Oaks
ADDITIONAL INFORMATION
Awesome Builder Rate Incentives! (Restrictions apply) The NOLANA IV A in River Oaks community offers a 3 bedroom, 2 full bathroom, open design. Upgrades for this home include ceramic tile flooring throughout, blinds for the windows, quartz countertops, custom tiled shower with frameless door in the master bath, upgraded cabinets and hardware, a gas fireplace with quartz surround, and more! Special Features: double vanity, garden tub, separate shower, and walk-in closet in master suite, walk-in closet in bedroom 2, kitchen island, walk-in pantry, boot bench in mudroom, covered front porch and rear patio, recessed lighting, ceiling fans in living room and master bedroom, framed mirrors in all bathrooms, smoke and carbon monoxide detectors, seasonal landscaping package, architectural 30-year shingles, and more! Energy Efficient Features: tankless gas water heater, kitchen appliance package with gas range, vinyl low E MI tilt-in windows and more! *Gold Fortified Certified Home* Estimated completion June 2024.
$340,795
900 Sumter Loop Foley, AL
- Type:
- Other
- Sq.Ft.:
- 1,848
- Status:
- Active
- Beds:
- 3
- Lot size:
- 0.16 Acres
- Year built:
- 2024
- Baths:
- 2.00
- MLS#:
- 358822
- Subdivision:
- Live Oak Village
ADDITIONAL INFORMATION
Awesome Builder Rate Incentives! (Restrictions apply) The TRILLIUM IV B in Live Oak Village community offers a 3 bedroom, 2 full bathroom, open and split design. Upgrades for this home include wood look ceramic tile flooring throughout, blinds for the windows, quartz countertops, upgraded cabinets and hardware, and more! Special Features: double vanity, garden tub, separate custom tiled shower with frameless door, and walk-in closet in master suite, master closet opens into laundry room for added convenience, kitchen island, walk-in pantry, covered front and rear porches, boot bench in mud room, recessed lighting, crown molding, framed mirrors in all bathrooms, smoke and carbon monoxide detectors, seasonal landscaping package, architectural 30-year shingles, and more! Energy Efficient Features: water heater, kitchen appliance package, vinyl low E MI tilt-in windows and more! Gold Fortified Certified Home. Energy Star Partner. Estimated completion June 2024.
$317,580
844 Sumter Loop Foley, AL
- Type:
- Other
- Sq.Ft.:
- 1,561
- Status:
- Active
- Beds:
- 3
- Lot size:
- 0.15 Acres
- Year built:
- 2024
- Baths:
- 2.00
- MLS#:
- 358742
- Subdivision:
- Live Oak Village
ADDITIONAL INFORMATION
Awesome Builder Rate Incentives! (Restrictions apply) The CORNEL IV A in Live Oak Village community offers a 3 bedroom, 2 full bathroom, open and split design. Upgrades for this home include wood look ceramic tile flooring throughout, blinds for the windows, upgraded granite countertops and cabinets, undercabinet lighting, and more! Special Features: double vanity, garden tub, separate custom tiled shower with frameless door, and walk-in closet in master suite, kitchen island, walk-in pantry, covered front porch and rear patio, walk-in closet at garage entry, recessed lighting, crown molding, framed mirrors in all bathrooms, smoke and carbon monoxide detectors, seasonal landscaping package, architectural 30-year shingles, and more! Energy Efficient Features: water heater, kitchen appliance package, vinyl low E MI tilt-in windows and more! Gold Fortified Certified Home. Energy Star Partner. Estimated completion June 2024.
$379,500
8080 Carmel Circle Foley, AL 36535
- Type:
- Other
- Sq.Ft.:
- 1,877
- Status:
- Active
- Beds:
- 4
- Lot size:
- 0.11 Acres
- Year built:
- 2022
- Baths:
- 2.00
- MLS#:
- 360190
- Subdivision:
- Bella Vista
ADDITIONAL INFORMATION
Welcome home to this like-new, gold fortified beauty in Foley! Built in 2022, this charming home features over $14,000 in builder upgrades including crown molding, beautiful flooring, glass shower doors, built-in shelving in the closets and pantry, a contemporary oven hood, extra wide kitchen countertops and more. With an open concept and 9 ft. ceilings, this home lives large. The kitchen is a standout with quartz countertops and a workstation kitchen sink. The walk-in pantry with custom wood shelving is only steps away, and the large kitchen island is the perfect place to gather with friends and family. The primary suite is a welcoming retreat and features custom mirrors and lighting, as well as a soaking tub and separate tiled shower. Outside, you'll enjoy a screened-in porch and another upgrade - the oversized, poured concrete patio. Now, let's talk about the location...Bella Vista is a well-maintained community with low HOA dues and is located only 7 miles from the beautiful white sand beaches of Gulf Shores!!! Additionally, short-term rentals are permitted in this neighborhood. Shopping is also a very short drive away, as well as easy access to the Beach Express. 100% financing (FHA) available for qualified buyers! available Schedule your viewing today, and fall in love with all of the thoughtful touches that make this one-of-a-kind property Home Sweet Home!
- Type:
- Condo
- Sq.Ft.:
- 1,335
- Status:
- Active
- Beds:
- 3
- Lot size:
- 1 Acres
- Year built:
- 2021
- Baths:
- 2.00
- MLS#:
- 360209
- Subdivision:
- Victoria Place
ADDITIONAL INFORMATION
Make sure to tour this exquisite new condominium, ideally situated just between OWA and Tanger Outlets and minutes away from the pristine beaches of Alabama's Gulf Coast and the charming city of Foley. Finishes include brushed gold cabinet pulls, granite tops, luxury vinyl plank floors and beautifully appointed bathrooms. This unit is located at the back of the complex and includes a lovely screened in porch that you can enjoy in peace and quite away from busy streets. Professional photos to come 4/1/2024
$361,800
1186 Pencarro Boulevard Foley, AL
- Type:
- Single Family
- Sq.Ft.:
- 2,091
- Status:
- Active
- Beds:
- 3
- Lot size:
- 0.25 Acres
- Year built:
- 2023
- Baths:
- 2.00
- MLS#:
- 360164
- Subdivision:
- Riverside Arbor Walk
ADDITIONAL INFORMATION
* $10,000 Buyers' allowance, FHA, VA or Conventional loans 30-year Special interest rates offered by preferred lender ** Home must close by 05/24/2024. Welcome to Riverside at Arbor Walk, conveniently located on County Road 65 approximately 20 minutes from the white sandy beaches and minutes from shopping, dining, and entertainment. The Iris D5 open floor plan layout makes excellent usage of its 1,795 square footage! This home features 3 sides brick with front brick water table and hardie siding; 3 bedrooms, 2 baths, 2 car garage and a covered back porch. This beautiful home includes: Painted cabinets w/soft close / Granite counters in kitchen and baths / Large island in kitchen, large pantry closet, EVP flooring throughout the house, no carpet, 9 ft. ceilings, Stainless appliances (microwave, electric range, and dishwasher), separate 5 ft. shower in primary bath, Extra Large walk-in primary closet...and much more! This home is being build to Gold Fortified Home TM certification. It also comes equipped with Smart Home Technology, and a 1/10 Builder's Warranty. Pictures may be of similar, but not necessarily of subject property, including interior and exterior colors. *All dimensions and square footage measurements are approximate only.* Home is under construction, lot 157. Estimated completion is May 2024.
$387,360
1191 Pencarro Boulevard Foley, AL
- Type:
- Single Family
- Sq.Ft.:
- 2,091
- Status:
- Active
- Beds:
- 4
- Lot size:
- 0.2 Acres
- Year built:
- 2023
- Baths:
- 2.00
- MLS#:
- 360163
- Subdivision:
- Riverside Arbor Walk
ADDITIONAL INFORMATION
* $10,000 Buyers' allowance, FHA, VA or Conventional loans 30-year Special interest rates offered by preferred lender ** Home must close by 05/17/2024. Welcome to Riverside at Arbor Walk, conveniently located on County Road 65 approximately 20 minutes from the white sandy beaches and minutes from shopping, dining, and entertainment. This fabulous Jasmine floor plan offers the right amount of space. This gorgeous 4 bedrooms, 2 bathrooms home features a 2-car garage! Quick access to the Gulf of Mexico's white beaches, shopping, dining and schools!! Features include beautiful painted cabinets with soft close doors, granite counters throughout, stainless steel appliances, (microwave, electric range, and dishwasher), EVP flooring throughout the entire home, high ceilings, and a large back patio and much more. The exterior of this home offers 3 sides brick, front brick water table and vertical Hardie Board siding with a full sodded front and back yard, and hurricane fabric shield window/door protection. This home is being build to Gold Fortified Home TM certification. It also comes equipped with Smart Home Technology, and a 1/10 Builder's Warranty. Pictures may be of similar, but not necessarily of subject property, including interior and exterior colors. *All dimensions and square footage measurements are approximate only.* Home is under construction, lot 193. Estimated completion is May 2024.
$400,000
1138 Pencarro Boulevard Foley, AL
- Type:
- Single Family
- Sq.Ft.:
- 2,306
- Status:
- Active
- Beds:
- 4
- Lot size:
- 0.24 Acres
- Year built:
- 2023
- Baths:
- 3.00
- MLS#:
- 360158
- Subdivision:
- Riverside Arbor Walk
ADDITIONAL INFORMATION
$10,000 Buyers' allowance, FHA, VA or Conventional loans 30-year Special interest rates offered by preferred lender ** Home must close by 05/17/2024. Welcome to Riverside at Arbor Walk, conveniently located on County Road 65 approximately 20 minutes from the white sandy beaches and minutes from shopping, dining, and entertainment. This fabulous VICTORIA floor plan offers the right amount of space. This gorgeous 4-bedroom, 2.5-bathroom home features a 2-car garage! Has a FRONT PORCH! Quick access to the Gulf of Mexico's white beaches, shopping, dining and schools!! Features include beautiful painted cabinets with soft close doors, granite counters throughout, stainless steel appliances, (microwave, electric range, and dishwasher), EVP flooring throughout the entire home, high ceilings, and a large back patio and much more. The exterior of this home offers 3 sides brick with front brick and vertical Hardie Board siding with a full sodded front and back yard, and hurricane fabric shield window/door protection. This home is being built to Gold Fortified Home TM certification. It also comes equipped with Smart Home Technology, and a 1/10 Builder's Warranty. Pictures may be of similar, but not necessarily of subject property, including interior and exterior colors. *All dimensions and square footage measurements are approximate only. * Lot 167. Home is under construction.
$239,900
422 Cedar Court Foley, AL 36535
- Type:
- Ranch
- Sq.Ft.:
- 1,527
- Status:
- Active
- Beds:
- 4
- Lot size:
- 0.21 Acres
- Year built:
- 1994
- Baths:
- 2.00
- MLS#:
- 360125
- Subdivision:
- William Hesse
ADDITIONAL INFORMATION
Nestled in the heart of Foley, Alabama, this charming 4-bedroom, 2-bathroom residence embodies the essence of coastal living with its convenient location, modern amenities, and spacious layout. Situated near the hospital and just a short drive to the beach, this home offers the perfect blend of tranquility and accessibility to all the Gulf Coast has to offer. This residence is conveniently located near restaurants, parks, shopping, & entertainment. This property offers a fenced back yard, along with a 10' x 16' utility shed, and a covered back patio for all your entertaining needs. Schedule a showing to view your very own slice of PARADISE!!!
$749,900
7791 Riverwood Drive Foley, AL 36535
- Type:
- Single Family
- Sq.Ft.:
- 3,397
- Status:
- Active
- Beds:
- 5
- Lot size:
- 0.46 Acres
- Year built:
- 2006
- Baths:
- 4.00
- MLS#:
- 360094
ADDITIONAL INFORMATION
Riverwood Lodge is the Ultimate Rustic Retreat with approx. 100 Feet of River Frontage along the Bon Secour River. This Charming Picturesque Home currently operates as a Short Term Rental and offers a Up/Down Duplex Layout. Upstairs offers a spacious open concept with vaulted wood ceilings, spacious living room w/ projector, open kitchen w/ large granite island, stainless appliances and dining area that is perfect for entertaining! River Views and Natural Light pour through the Sun/ Game Room. The Huge Primary Bedroom features a personal coffee station, triple bunks (for extra sleeping accommodations), two walk- in closets, and a En Suite Bathroom w/ Double Vanity. Down the Hall you will find Full Size Laundry, Two Spacious Bedrooms and a Full Bathroom. The Recently Completed and Renovated Downstairs Area Offers a Generous Living Room w/ Sliding Doors Leading to a Screened in Porch, as well as a Fully Equipped Kitchen, Full Laundry Room, Two Bedrooms and Two Full Bathrooms. Other Mentionable features include: Fortified Roof, Boat House w/ Ramp (currently suited for kayak), Furnished Upstairs and Short Term Rental Income. This Gorgeous Home would also make a Wonderful Primary or Secondary Residence. Schedule your Private Showing Today!
$629,000
9870 N Bay Road Foley, AL 36535
- Type:
- Other
- Sq.Ft.:
- 2,283
- Status:
- Active
- Beds:
- 3
- Lot size:
- 0.24 Acres
- Year built:
- 2002
- Baths:
- 3.00
- MLS#:
- 359127
- Subdivision:
- Sunset Shores
ADDITIONAL INFORMATION
In the sought-after Sunset Shores, a remarkable home with a direct view of Bon Secour Bay awaits you! This property features abundant natural light streaming through expansive windows offering stunning views, hardwood floors, crown molding, an elevator, and a split bedroom layout. The primary bedroom opens to a generous outdoor porch, a 5-piece primary bath, and a walk-in closet. Furthermore, two other bedrooms with full baths are spacious and bright. Enjoy moments of relaxation inside or out! The house offers numerous outdoor living areas, such as 2 screened-in porches, open porches, a sizable yard with a fire pit, a double carport, and plenty of storage space for all your recreational belongings. Additionally, the front lot serves as a permanent green space. Take advantage of the nearby neighborhood boat launch and pier, which all owners have a partial ownership of, for added convenience. NO HOA dues! Schedule your tour today!
- Type:
- Other
- Sq.Ft.:
- 1,801
- Status:
- Active
- Beds:
- 3
- Lot size:
- 0.22 Acres
- Year built:
- 2022
- Baths:
- 2.00
- MLS#:
- 360085
- Subdivision:
- Riverside Arbor Walk
ADDITIONAL INFORMATION
Immaculate GOLD FORTIFIED home that's move in ready! More than $20k in UPGRADES already installed with no waiting and up to $3,000 BUYER INCENTIVE towards closing costs. Includes stainless kitchen appliances and tile backsplash, washer/dryer, and window treatments throughout. Glass entry storm door, covered front porch and enclosed all season sunroom with access from the main living area. Low maintenance brick on all sides, gutter system, storm panels, and shadowbox fencing with solar lighting. Also includes a brand new outbuilding/shed. This comfortable home has a split floor plan with an open living and kitchen area, plus a separate dining room. Loaded with nice features throughout, including granite counters, real wood cabinets, and raised panel doors. Wood flooring, recess lighting, tray ceiling, and crown molding in the main living area. Spacious primary suite with large double vanity and excellent storage, walk-in closet, soaking tub w/tile surround and separate shower. Guest bath also has a double vanity. Great laundry room and double car garage. Literally minutes to dining, shopping, schools, healthcare and awesome water access in every direction, beach or bay. Wonderful community for a primary home or long term rental investment. Come look today and it could be yours tomorrow!
- Type:
- Other
- Sq.Ft.:
- 2,248
- Status:
- Active
- Beds:
- 3
- Lot size:
- 0.35 Acres
- Year built:
- 2019
- Baths:
- 3.00
- MLS#:
- 360080
- Subdivision:
- Live Oak Village
ADDITIONAL INFORMATION
Great plan by Truland Homes built on beautiful oversized lot. This house is designed with two full master suites, each with roll-in shower. Third bedroom is study with closet. Rich finishes such as granite countertops, tile and wood flooring. Large closets with wood shelves. Kitchen island for working space and or serving space. Kitchen pantry with wood shelves. Kitchen comes with Kitchenaid stainless steel appliances. Master Bath has a roll-in shower with the wider door should the need arise in the future. Shower also has built in bench. Seller added the following after they closed: cabinetry in master bathroom, cabinets in laundry room with butcher block countertops, all new paint, screened in patio with stamped concrete, and heavy landscaping. Live Oak is an Active Adult Community that has a gate that closes at night but open during the day. There is a wonderful Clubhouse with a full time Activity Director and a multitude of activities to participate in. There are two pools, indoor and outdoor, Workout room fully equipped, Conference room with books, movies and small kitchenette area. Conference room can be reserved by residents for entertaining. There are Tennis Courts and Pickleball Courts for outdoor games and Gazebos for just relaxing. The Activity Calendar full of exciting things to do if you want to participate or just come along for the Social Fun. Your monthly dues cover 24 hr. access to the Clubhouse and also covers the maintenance of each lawn. Also covers a power wash for your drive once a year and pinestraw. Great environment GOLD FORTIFIED.
$652,500
16366 Tempest Drive Foley, AL 36535
Open House:
Saturday, 4/27 11:00-1:00PM
- Type:
- Other
- Sq.Ft.:
- 5,464
- Status:
- Active
- Beds:
- 5
- Lot size:
- 0.35 Acres
- Year built:
- 2006
- Baths:
- 5.00
- MLS#:
- 360044
- Subdivision:
- Plantation at Magnolia River
ADDITIONAL INFORMATION
Welcome to this stunning 2006 custom-built home with a 1200sqft pool house with apartment nestled in a serene neighborhood! This exquisite property offers the perfect blend of comfort and luxury, featuring: 4 bedrooms and 3 bathrooms including a spacious primary suite with a lavish en-suite bathroom for your relaxation and rejuvenation. A convenient bonus room that can be used as office space for work or study, ideal for your professional or personal needs. A large updated kitchen with an area that is large enough for a dining table or can be used less formally as a breakfast nook and is adorned with elegant granite countertops, a large pantry, and a utility room for seamless organization and functionality. Step outside to the tranquil screened porch and brick courtyard, perfect for enjoying your morning coffee or hosting intimate gatherings with loved ones. Venture to the backyard oasis to discover a spectacular pool house with an indoor saltwater pool, offering a luxurious retreat right at your doorstep. Within the pool house, you'll find a versatile one-bedroom apartment with a full bath and a half, complete with bamboo flooring, custom molding, and custom lighting for a touch of sophistication.The apartment also features a full kitchen and bar area, providing endless possibilities as a man cave, a mother-in-law suite, or a cozy space for college kids to relax and entertain. The apartment can also be used as a storm shelter which is essential for living near the coast. Don't miss the opportunity to make this exceptional property your own and experience the epitome of upscale living in every detail. Schedule a showing today and prepare to be captivated by the charm and elegance of this remarkable home!

Foley Real Estate
The median home value in Foley, AL is $319,591. This is higher than the county median home value of $210,900. The national median home value is $219,700. The average price of homes sold in Foley, AL is $319,591. Approximately 54.51% of Foley homes are owned, compared to 26.49% rented, while 18.99% are vacant. Foley real estate listings include condos, townhomes, and single family homes for sale. Commercial properties are also available. If you see a property you’re interested in, contact a Foley real estate agent to arrange a tour today!
Foley, Alabama has a population of 17,315. Foley is less family-centric than the surrounding county with 16.15% of the households containing married families with children. The county average for households married with children is 27.28%.
The median household income in Foley, Alabama is $42,468. The median household income for the surrounding county is $52,562 compared to the national median of $57,652. The median age of people living in Foley is 50.2 years.
Foley Weather
The average high temperature in July is 90.4 degrees, with an average low temperature in January of 38.1 degrees. The average rainfall is approximately 65.9 inches per year, with 0.1 inches of snow per year.
