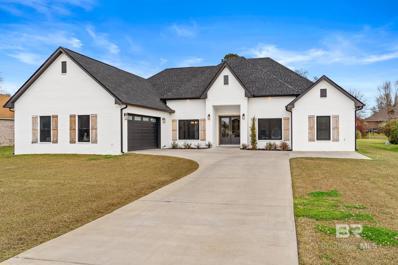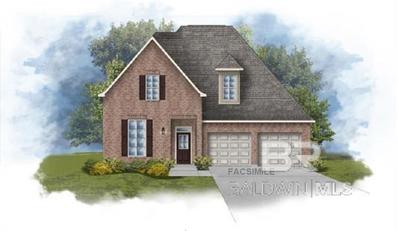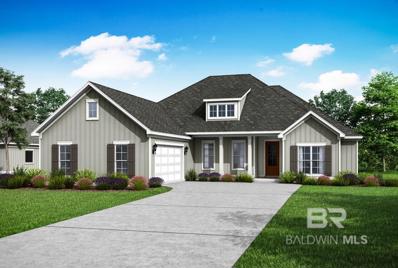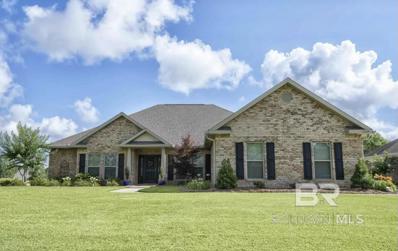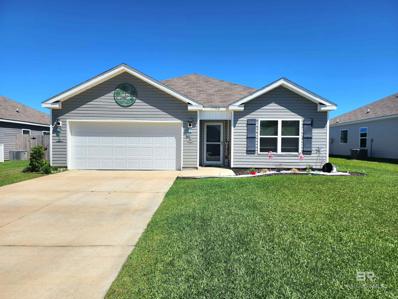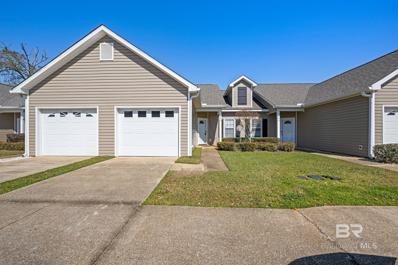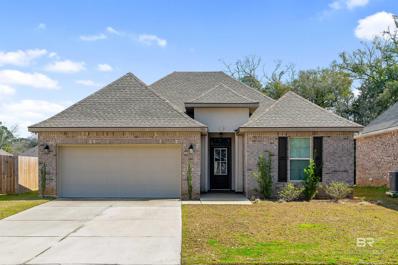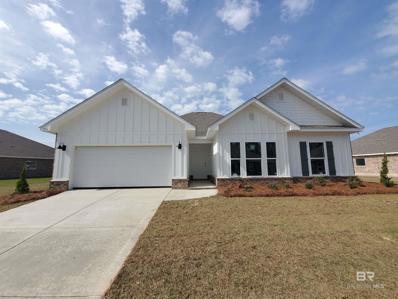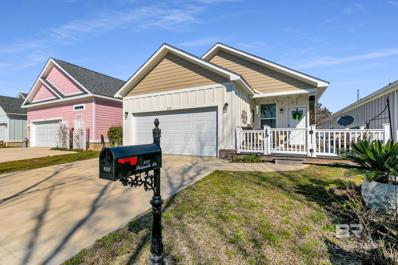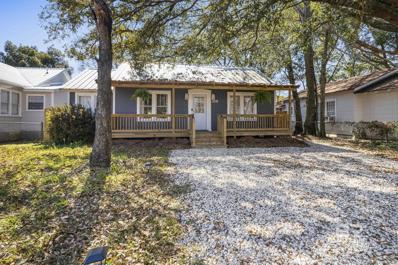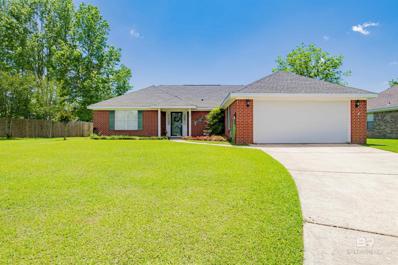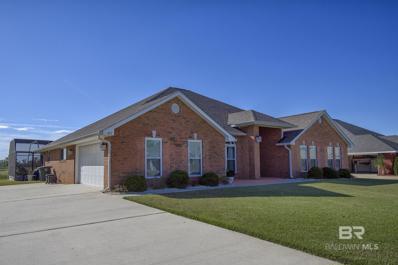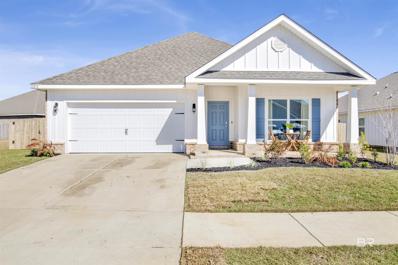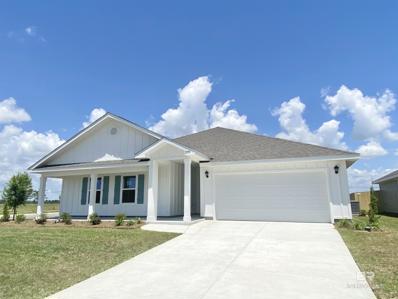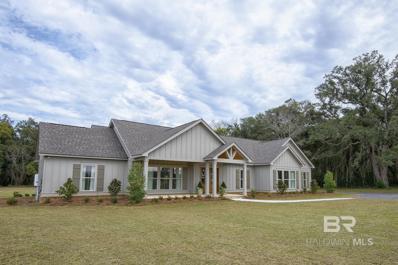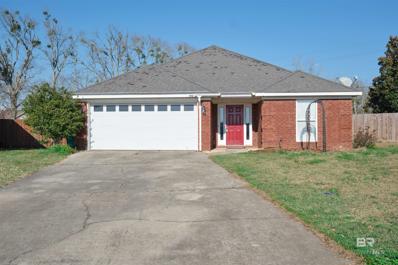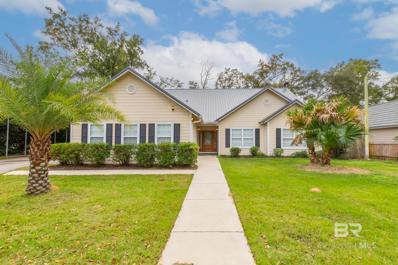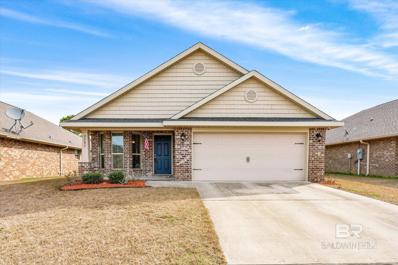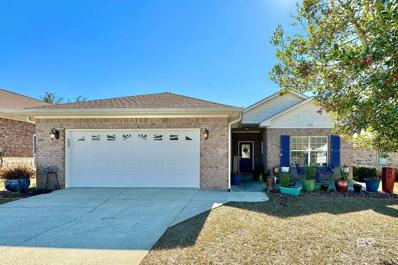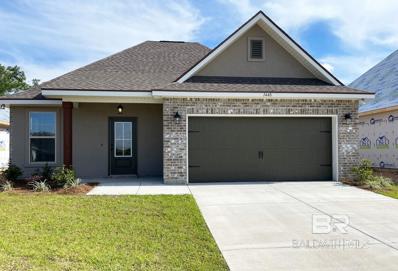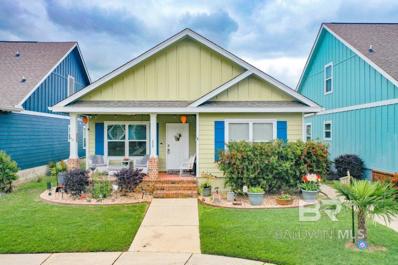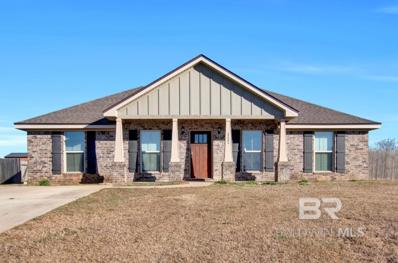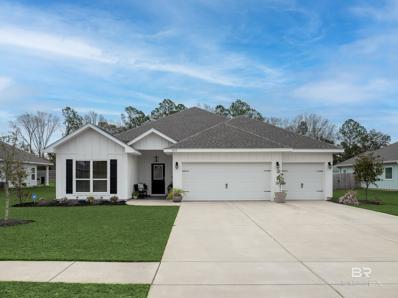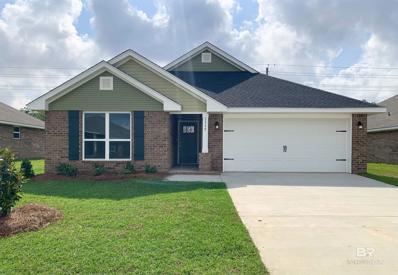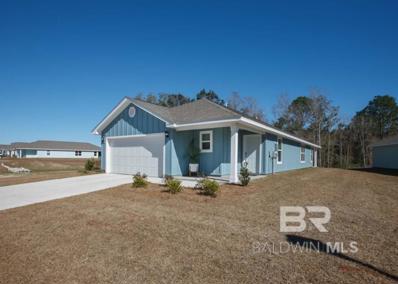Foley AL Homes for Sale
$574,000
23065 County Road 12 Foley, AL 36535
- Type:
- Other
- Sq.Ft.:
- 2,715
- Status:
- Active
- Beds:
- 4
- Lot size:
- 0.39 Acres
- Year built:
- 2022
- Baths:
- 3.00
- MLS#:
- 358690
- Subdivision:
- Lakeview Estates
ADDITIONAL INFORMATION
Welcome to Lakeview Estates, a desirable Foley neighborhood within the Glenlakes golf course community. Glenlakes Golf Club is widely regarded as one of the Alabama Gulf Coast’s premier golf courses. Not only do residents of Lakeview Estates have private access to Lake Muriel, but the white sand beaches are just a short drive away! This gold fortified, custom built home has everything you could possibly imagine. From its well thought out floor plan to its custom finishes, you can see that every detail was carefully considered. It has exceptional curb appeal with its painted brick on the front of the home and board and batten on the sides and back of the home. The cypress shutters and hardy board on the porch ceilings and soffits really add to its appeal. Wait until you see the inside! 10’ ceilings, custom lighting, beautiful quartz countertops, luxury vinyl flooring in main living areas and bedrooms, and tile in all bathrooms. The kitchen opens to the expansive living area and showcases stainless appliances to include a gas cooktop, a pot filler, large island, and shiplap accents. The formal dining room exudes elegance with its coffered ceilings, crown molding, and natural wood French doors. The living area has natural wood beams, a gas ventless fireplace, custom built ins, and large french doors leading out to the covered back porch. The master suite offers a luxurious master bath complete with double vanities, a free-standing soaking tub with a chandelier over it, curbless tiled shower, and an oversized walk-in closet. This home’s split floor plan guarantees privacy for every member of the household. One of the additional bedrooms even features its own ensuite, while the remaining bedrooms share a hall bath. The laundry room is generously sized and is equipped with a sink and plenty of cabinets for storage. Other features include a tankless gas hot water heater, irrigation system, and a double car garage. Buyer to verify all information during due diligence.
$423,595
9844 Chipper Lane Foley, AL 36535
- Type:
- Other
- Sq.Ft.:
- 2,292
- Status:
- Active
- Beds:
- 4
- Lot size:
- 0.36 Acres
- Year built:
- 2024
- Baths:
- 3.00
- MLS#:
- 358687
- Subdivision:
- Lakeview Gardens
ADDITIONAL INFORMATION
Awesome Builder Rate Incentives! (Restrictions apply) Located on a corner lot, the VERBENA III B in Lakeview Gardens community offers a 4 bedroom, 2 full and 1 half bathroom 2 story open and split design with the master on the main level. Upgrades for this home include wood look ceramic tile flooring, quartz countertops and fireplace surround, framed mirrors in the bathrooms, upgraded cabinets and hardware, undercabinet lighting, LED coach lights on each side of the garage, and more! Special Features: separate vanities, garden tub, separate shower, and walk-in closet in master suite, kitchen island, pantry, covered rear patio, fireplace, computer nook, crown molding, recessed lighting, smoke and carbon monoxide detectors, landscaping package, architectural 30-year shingles, and more! Energy Efficient Features: kitchen appliance package with gas range, tankless gas water heater, vinyl Low E MI tilt-in windows, and more! *Gold Fortified Certified Home* Estimated completion June 2024.
- Type:
- Single Family
- Sq.Ft.:
- 2,618
- Status:
- Active
- Beds:
- 4
- Lot size:
- 0.33 Acres
- Year built:
- 2024
- Baths:
- 4.00
- MLS#:
- 358571
- Subdivision:
- Primland
ADDITIONAL INFORMATION
Your dream home is waiting for you at Primland! This peaceful community is situated just off County Road 12 near Graham Creek Nature Preserve and minutes from the beautiful Gulf Shores/Orange Beach beaches, exquisite restaurants, and fabulous entertainment! The beautiful Elm plan is extremely open with covered front and back porches, and a spacious 2 car garage. You will love the kitchen which includes a large island, painted cabinets, a large single basin sink, Samsung appliances, Quartz counters, and a fabulous pantry with wood shelving. Soaring ceiling heights, charming light fixtures, cased windows and doors, and a cozy gas log fireplace give a warm and inviting feel to this home.The massive primary bedroom, located at the rear of the home, features a trey ceiling, LED lighting and a charming ceiling fan. The primary bath has a double vanity, Granite counters, a magnificent walk-in tile shower and a huge walk-in closet. EVP flooring in main areas, tile in laundry and baths, and carpet in secondary bedrooms only. The home comes with a 1 one year termite bond, warranties, and is Gold Fortified, which may save you on homeowner's insurance. This is a TRULAND floor plan under construction with an approximate completion of August 2024. NOTE: Main photo is a rendering of the Elm plan, not of the actual home under construction. Buyer to verify all information during due diligence.
- Type:
- Ranch
- Sq.Ft.:
- 2,490
- Status:
- Active
- Beds:
- 4
- Lot size:
- 0.35 Acres
- Year built:
- 2017
- Baths:
- 4.00
- MLS#:
- 358226
- Subdivision:
- Glenlakes
ADDITIONAL INFORMATION
Welcome Home! Nestled just a +/- mile away from the vibrant OWA entertainment complex, this stunning residence offers the perfect blend of convenience and luxury living. Situated in close proximity to several restaurants, the Tangler Outlet Mall, and the bustling entertainment district, this location caters to every lifestyle need. And let's not forget its mere minutes from the breathtaking sandy white beaches of the Alabama Gulf Coast. Featuring four bedrooms and three and a half baths, this meticulously crafted home boasts elegance and charm at every turn. Wrapped in all-brick on each of its four sides, it commands attention and offers enduring quality. Overlooking the picturesque 3rd hole of the Bruce Devlin Dunes Golf Course, this property is nestled in the sought-after neighborhood of Carnoustie Place within Glenlakes. The heart of the home features an open-concept design seamlessly blending the living room, kitchen, and breakfast area into a spacious and inviting communal space. Perfect for entertaining or everyday living, the open layout allows for effortless flow and connectivity between these central areas, creating a welcoming atmosphere for family. This home is gold fortified and roof is fortified, and it also has tray ceilings with crown molding, a central vacuum system, irrigation system, and exceptional high speed internet service available, security system further elevate this exceptional home. Embrace the golf cart-friendly neighborhood and discover the golf course living.
- Type:
- Ranch
- Sq.Ft.:
- 1,788
- Status:
- Active
- Beds:
- 4
- Lot size:
- 0.17 Acres
- Year built:
- 2020
- Baths:
- 2.00
- MLS#:
- 358505
- Subdivision:
- Hidden Lakes
ADDITIONAL INFORMATION
Quiet neighborhood with beautiful sunsets. This 4 bedroom/2 bath home has much to offer. The split floor plan gives you a large living area connected to the dining and kitchen keeping you in the loop at all times! Kitchen features a large island, pantry, and stainless steel appliances. You will love the huge master suite, walk in closet, and garden tub. GOLD FORTIFIED ROOF!!! Outback enjoy the water view, the palm trees, and cool breeze from the large screened in porch with extended patio outside. Fully fenced backyard that backs up to the pond. The neighborhood has lots of amenities including pool, tennis, basketball, ponds for fishing, grilling area and sidewalks. Seller is licensed real estate agent.
- Type:
- Condo
- Sq.Ft.:
- 967
- Status:
- Active
- Beds:
- 2
- Lot size:
- 0.65 Acres
- Year built:
- 2002
- Baths:
- 2.00
- MLS#:
- 358402
- Subdivision:
- Victoria Place
ADDITIONAL INFORMATION
Welcome to this charming 2 bedroom, 2 bathroom condo nestled in the community of Victoria Place. As you step inside, you are greeted by a spacious kitchen & living area. The kitchen boasts ample cabinet space, in addition to a pot rack providing convenience for all culinary endeavors. The primary en suite offers a walk-in shower. Step outside to discover a delightful screened-in porch, ideal for enjoying the beautiful outdoors while maintaining protection from the elements. Additional highlights of this home include a second full bathroom, perfect for guests or family members, and a designated laundry area for added convenience. A one car garage and 2 additional parking spaces. Centrally located, this home offers proximity to shopping, dining, entertainment, and major highways, ensuring a lifestyle of ease and convenience. Don't miss the opportunity to make this delightful townhome your own. No short-term rentals. EASY to SHOW! Call to make your appointment today!
$324,400
906 Gibson Court Foley, AL 36535
- Type:
- Other
- Sq.Ft.:
- 1,710
- Status:
- Active
- Beds:
- 3
- Lot size:
- 0.13 Acres
- Year built:
- 2021
- Baths:
- 2.00
- MLS#:
- 358259
- Subdivision:
- Cypress Gates
ADDITIONAL INFORMATION
Located in the charming Cypress Gates subdivision just off North Hickory, this delightful 3-bedroom, 2-bathroom home offers a serene retreat with a picturesque view of ancient oak trees. Boasting numerous upgrades, including granite countertops, stylish cabinets with matching hardware, framed mirrors in all bathrooms, blinds, and luxurious vinyl plank flooring, this residence exudes elegance and comfort. The master suite is a sanctuary, featuring a spacious walk-in closet, a double vanity, a soothing garden tub, and a separate shower. Step onto the covered rear patio and enjoy the tranquil ambiance overlooking the lush common area. Energy-efficient amenities such as an insulated garage door, Frigidaire Stainless Appliances, and low EMI windows enhance the home's sustainability. Designed for seamless entertaining, the open concept layout is adorned with a neutral color palette. Venetian bronze fixtures and undermount sinks in both bathrooms add a touch of sophistication. Additional highlights include a security system, insulated garage door, and GoldFortified Certification, ensuring insurance savings. Beyond its luxurious features, this home offers convenience unparalleled. Escape the hustle and bustle of Foley's traffic while still being in close proximity to healthcare facilities, schools, ballparks, and a plethora of dining and shopping destinations. Experience the best of both worlds in this idyllic retreat.
- Type:
- Single Family
- Sq.Ft.:
- 2,091
- Status:
- Active
- Beds:
- 4
- Lot size:
- 0.37 Acres
- Year built:
- 2023
- Baths:
- 2.00
- MLS#:
- 358158
- Subdivision:
- Riverside Arbor Walk
ADDITIONAL INFORMATION
**** NEW INCENTIVE: Receive a reduced interest rate with the use of seller preferred lender. In addition, receive up to $5,000 that can be applied towards closing costs and pre-paid expenses or can be used towards upgrades like appliances! Must close by June 14, 2024, to qualify for this incredible incentive! **** MOVE-IN READY!!Welcome to Riverside at Arbor Walk, your perfect retreat conveniently nestled on County Road 65, just a short 20-minute drive from the pristine white sandy beaches, and mere minutes away from shopping, dining, and entertainment galore! Meet The Jasmine: a spacious 4-bedroom haven designed with an open/split floor plan. Enjoy the luxury of 9' ceilings throughout, with tray ceilings adding an extra touch of elegance to both the living room and primary bedroom. Say goodbye to carpet woes—this home boasts all EVP flooring, along with LED lighting and stylish painted white cabinets throughout. Whip up culinary delights in the granite-adorned kitchen, complete with a white subway tile backsplash, stainless steel appliances (including an electric range), and a large island with bar seating—perfect for casual dining or entertaining. Unwind in the primary bathroom featuring a double vanity, oversized 13x8 walk-in closet, separate linen closet, and a spacious walk-in shower. Step outside to a fully sodded lawn, front landscaping, and a covered back porch—ideal for enjoying the outdoors in comfort. Experience convenience at your fingertips with the Smart Home Connect Package, including an IQ Panel, doorbell, front lock, thermostat, and more—all seamlessly integrated to simplify your life. Rest easy knowing your home is Gold FORTIFIED™ certified, offering superior protection and durability against the elements. Please note: Pictures are of a similar home and may showcase different colors, finishes, and options. Each property is unique—schedule a viewing today to experience the difference firsthand! Buyer to verify all information during due diligence.
$388,000
935 Periwinkle Lane Foley, AL 36535
- Type:
- Other
- Sq.Ft.:
- 1,950
- Status:
- Active
- Beds:
- 3
- Lot size:
- 0.09 Acres
- Year built:
- 2021
- Baths:
- 2.00
- MLS#:
- 357954
- Subdivision:
- Cottages on the Greene
ADDITIONAL INFORMATION
Investment opportunity! Seller is offering to buy down points by up to $7,000 to reduce your mortgage interest rate. This means lower monthly payments and potentially significant savings over the life of your loan, making this exceptional home an even more enticing investment. Contact your lender to find out how this points buy down could save you tens of thousands! This charming cottage home, nestled within the prestigious gated community of Cottages on the Greene, is just a short 10-minute drive to the beach. This delightful neighborhood offers an array of amenities, including a stunning pool, clubhouse with kitchen and library, a new fire pit area, fish pond, and a fitness center. Enjoy daily walks along 3 miles of tree-lined sidewalks. Managed by attentive owners, this neighborhood exudes pride and dedication. This inviting 3-bedroom, 2-bath home boasts a gold fortified roof for insurance savings, as well as stylish tile floors and custom upgrades throughout. You won’t believe how large the rooms are until you see them for yourself! One of its standout features is the expansive porch, ideal for unwinding or entertaining guests in a relaxed outdoor setting. Additionally, the yard is fenced, providing added privacy and security. Nestled on a tranquil cul-de-sac with no rear neighbors, this property offers a peaceful retreat from the hustle and bustle. Don't miss out on this perfect blend of comfort and privacy—schedule your showing today to experience the charm of this home firsthand.
$330,000
305 W Orange Avenue Foley, AL 36535
- Type:
- Other
- Sq.Ft.:
- 1,420
- Status:
- Active
- Beds:
- 3
- Lot size:
- 0.16 Acres
- Year built:
- 1945
- Baths:
- 2.00
- MLS#:
- 358105
ADDITIONAL INFORMATION
Take a look at this beautifully renovated, 1945's cottage-style, 3 bed-2 bath home, located in the heart of downtown Foley. *NO HOA, STR & LTR ok Home is an active AIRBNB but would make a wonderful primary residence as well. Updates include : Luxury vinyl plank floors throughout (original floors underneath), updated bathrooms with brand new tiled showers, freshly painted interior, removal of popcorn ceilings, granite in kitchen, new stainless steel fridge and dishwasher, and a new metal roof on 1/2 of home. Hardware throughout has been updated. Home is equipped with new front and back doors. Not only has the interior of the home been updated, so has the backyard. Outside you will find the owner has installed a brand new privacy fence and has done some landscaping. In the front there is a brand new porch great for morning coffee. Not only is there front access to the home, there is also a back driveway accessed from a drive through alley in the back. There is a single car garage. Garage has a new manual door and side access door. Measurements are 14x24. Furnishings are negotiable. Convenient location in uptown Foley, close to schools, restaurants, shopping, kids park, public pool, and dog park.
$270,000
508 Glenwood Circle Foley, AL 36535
- Type:
- Other
- Sq.Ft.:
- 1,458
- Status:
- Active
- Beds:
- 3
- Lot size:
- 0.24 Acres
- Year built:
- 2000
- Baths:
- 2.00
- MLS#:
- 358103
- Subdivision:
- Azalea Trace
ADDITIONAL INFORMATION
Meticulously maintained home in Azalea Trace in Foley. Split floor plan, spacious kitchen with dining room. Large master bedroom with single vanity separate from the bathroom that has a jetted tub and shower. This lovely brick home is situated in the culdesac with a beautifully maintained yard. Fenced in yard with screened in porch and separate patio area. 2 car garage with built in shelving. The laundry room has custom built cabinetry with plenty of storage. Roof was replaced in 2019 and HVAC is only 4-5 years old.
- Type:
- Other
- Sq.Ft.:
- 3,013
- Status:
- Active
- Beds:
- 3
- Lot size:
- 0.31 Acres
- Year built:
- 2005
- Baths:
- 3.00
- MLS#:
- 358101
- Subdivision:
- Collinwood
ADDITIONAL INFORMATION
BEAUTIFUL three bedroom three bath brick home tucked quietly in the heart of Foley, but only minutes from the beautiful white beaches of the Gulf of Mexico. Located just minutes from all the restaurants, shopping and the OWA entertainment district. Foley living offers low taxes and insurance. This spacious open concept home is perfect for living the Alabama Coastal life. From the moment you walk into the home, you can see the oversized living area, tons of natural light, the custom gunite pool and the golf course! THIS HOME HAS IT ALL! The kitchen is a Chef's dream! This Chef's kitchen has lots of cabinet space and counter space...and they are granite counter tops. Large oversized walk in pantry. The Primary Bedroom has tons of room for any size furniture. The third bedroom is perfect for guests, multi-generational room, or even a second living area. The options are endless in this unique floor plan. OUTDOOR ENTERTAINING! The covered porch overlooks a custom designed pool and The Links Golf Course.The entire area is screened in for year round enjoyment.The wide drive way leads to a side entrance garage. The home has a sprinkler system to keep your lawn green all through the warm months. This home has many new upgraded features such as the windows that were replaced in 2022, new door, pool pump and motor in 2022, and in 2023 a new 5 ton HVAC system was installed. Well maintained and read to make this your new home. This is a must see.
- Type:
- Other
- Sq.Ft.:
- 1,856
- Status:
- Active
- Beds:
- 4
- Lot size:
- 0.16 Acres
- Year built:
- 2022
- Baths:
- 2.00
- MLS#:
- 358055
- Subdivision:
- Primland
ADDITIONAL INFORMATION
Like new without the construction wait times! This beautiful Gold Fortified home in centrally located Primland is your easy turn-key transition to Gulf Coast living. The stunning 4 bedroom, 2 bathroom house offers contemporary living at its finest. Step inside to discover an open-concept floor plan filled with natural light, perfect for entertaining guests or relaxing with friends and family. The sleek kitchen features modern appliances, ample storage, and stone countertops, making meal prep a breeze. Retreat to the spacious primary suite complete with a luxurious ensuite bathroom and walk-in closet. Three additional bedrooms provide plenty of space for family, guests, or a home office. Outside, the landscaped yard offers the ideal setting for outdoor gatherings or enjoying a morning coffee. The fully fenced backyard was completed in 2023 and backs to a wooded buffer. With its convenient location and upscale amenities, this new construction home is the epitome of comfort and style. Don't miss your chance to make it yours! Buyer or buyers agent to verify all pertinent information.
- Type:
- Ranch
- Sq.Ft.:
- 2,276
- Status:
- Active
- Beds:
- 4
- Lot size:
- 0.17 Acres
- Year built:
- 2023
- Baths:
- 2.00
- MLS#:
- 357844
- Subdivision:
- Roberts Cove
ADDITIONAL INFORMATION
The ever-popular Denton…4 bed/2 bath OPEN AND SPLIT floorplan. This beautiful home is being built with SMART HOME CAPABILITIES, Luxury Plank Vinyl flooring. The Kitchen features LARGE ISLAND, MOEN Faucets, Garbage Disposal, Stainless Dishwasher, Stainless Over the Range Microwave, and Stainless Smooth Top Electric Range. A LARGE Master Bedroom and Large Master Bath boasts a 5 ft. Shower, Soaking Tub, Double Vanities and Spacious Master Walk-In Closet! 10-Year LED Lighting throughout the home, Double Car Garage w/ 2 Openers, hardie board exterior, and LOW-E DOUBLE PANE WINDOWS. Come sit out on your 18' long rear covered porch and enjoy wonderful back yard. Price includes Termite Coverage for the FIRST YEAR, Fabric Shields for the windows & doors. * This home is being built to Gold FORTIFIED Home TM certification, which may save the buyer on their homeowner’s insurance. (See Sales Representative for details.) **This home features our Home is Connected (SM) Smart Home Technology, which includes control panel, doorbell, smart code lock, two smart light switches, and thermostat, all controlled by one app.
- Type:
- Other
- Sq.Ft.:
- 1,995
- Status:
- Active
- Beds:
- 3
- Lot size:
- 3.15 Acres
- Year built:
- 2023
- Baths:
- 3.00
- MLS#:
- 357822
- Subdivision:
- Vernant Park Estates
ADDITIONAL INFORMATION
Welcome to Vernant Park Estates! This beautiful and practically brand new custom built home on 3 acres is a must see! Construction was completed in 2023. This home is gold fortified and has so many great features. An open kitchen, dining and living space great for entertaining. Engineered hardwood floors throughout the home. All 3 bedrooms have large walk in closets. The covered porches are wonderful with a porch swing on the front and a wood burning fireplace with an outdoor dining area in the back. Another great feature is the outdoor firepit and play area in the backyard. There is also an indoor gas fireplace in the living room. Bring your horses, boat or RV with plenty of space for a barn! The best of both worlds with country living but less than 10 minutes to Foley shopping/Restaurants and just a short drive to the beach. Buyer/Buyers agent to verify all information. Seller is a licensed real estate agent.
$299,900
1910 Colorado Court Foley, AL 36535
- Type:
- Other
- Sq.Ft.:
- 2,244
- Status:
- Active
- Beds:
- 4
- Lot size:
- 0.11 Acres
- Year built:
- 2005
- Baths:
- 3.00
- MLS#:
- 357721
- Subdivision:
- River Trace
ADDITIONAL INFORMATION
*** Seller in process of having a new fortified roof installed in the next 1-2 weeks. Welcome to this 4 beds, 2 and a half bath home in the heart of Foley close to schools and shopping and just a short drive to the beach. Seller will provide a new Fortified roof with an acceptable offer. This house has a 2-car garage, newer dishwasher, range, and garbage disposal as well as a large eat-in kitchen with lots of storage and an island. Lots of closet storage. This home also features a screened in back porch and a new fence with a shed in the backyard that comes with the house. Schedule your showing today! Buyer and Buyers agent to confirm all room sizes, square footage and anything deemed important to the buyer.
$432,500
23118 Miflin Road Foley, AL 36535
Open House:
Thursday, 5/23 2:00-4:00PM
- Type:
- Other
- Sq.Ft.:
- 2,421
- Status:
- Active
- Beds:
- 3
- Lot size:
- 0.46 Acres
- Year built:
- 1999
- Baths:
- 3.00
- MLS#:
- 357706
- Subdivision:
- Wolf Bay Estates
ADDITIONAL INFORMATION
Beautiful, Income Producing Home with Golf Course Views in Foley! Inside you will find 3 Bedrooms, 3 Full Bathrooms, a Fully Equipped Recreation Room suited with Foosball Table, Pool Table, Gaming/ Movie Space and more! The Kitchen features White Soft Close Cabinets, Stainless Appliances, Quartz Countertops, Breakfast Area and Countertop Bar Flowing through to the Cozy, yet Spacious Living Room with Vaulted Ceilings, Wood Burning Fireplace and New Skylights. Enjoy your morning Coffee on the Screened-In Back Porch OR the Covered Back Porch overlooking the Fairway of Glenlakes Golf Course. This Home Features Fresh Paint Throughout, Brand New Furniture & Decor (Negotiable), Upgraded Shower Doors and Bathroom Fixtures, AND Offers a Fenced Back Yard w/ Storage Building (w/ Power), Lean-To, Dog Run, Plus an Oversized Carport Perfect for your Boat or RV (20 & 30 AMP Plugs available). Conveniently located near OWA Amusement and Indoor Waterpark, Dining, Shopping, Boating, Glenlakes Public Golf Course, and a Short Drive to Alabama Gulf Coast Sugar White Beaches. This property is an Excellent Investment Opportunity, Full Time Residence or Second Home. Contact your favorite Realtor to Schedule your Private Tour!
$324,000
8860 Allay Lane Foley, AL 36535
- Type:
- Other
- Sq.Ft.:
- 1,727
- Status:
- Active
- Beds:
- 3
- Lot size:
- 0.15 Acres
- Year built:
- 2017
- Baths:
- 2.00
- MLS#:
- 357613
- Subdivision:
- Fulton Place
ADDITIONAL INFORMATION
Move in ready! Well-maintained 7-year-old 3-bedroom, 2-bathroom home in a prime lake view lot in Foley, Alabama. Fulton Place subdivision is near it ALL; multiple shopping centers, grocery stores, many dining options, the Graham Creek Nature Preserve, OWA amusement Park, The Wharf entertainment district, and most importantly, a short 10-minute drive to Alabama’s white sandy beaches. This charming brick home with an open floor plan features stainless steel appliances, trey ceilings, a laundry room, extra storage space, a double-car garage, and a four-camera security system. The large master ensuite features a separate shower, garden tub, and spacious walk-in closet. Low Insurance premiums, low taxes, and location make this charming home a MUST-SEE! The refrigerator, washer, and dryer are all conveyed at closing.
$356,990
218 Hemingway Loop Foley, AL 36535
- Type:
- Other
- Sq.Ft.:
- 1,506
- Status:
- Active
- Beds:
- 3
- Lot size:
- 0.16 Acres
- Year built:
- 2005
- Baths:
- 2.00
- MLS#:
- 357543
- Subdivision:
- Live Oak Village
ADDITIONAL INFORMATION
Beautiful Coastal style 3bedroom 2bath Home in the great Live Oak Village 55+ Community. This immaculate well kept home features a great floor plan with open kitchen to living and dining rooms, quarts counter tops, stainless steel appliances, updated lighting , cabinets , bathrooms and hardware, middle bedroom is equipped with French doors which will make the perfect office space or craft room, screened in porch that will make the enjoyment of morning coffee a delight. The yard is well kept and is open on the left back side. Live Oak Village offers many activities including inside/outside swimming pools, tennis and pickle ball courts and a nice clubhouse. The association offers the yard work which include mowing, blowing , edging and trimming , irrigation system maintenance , mulching and pressure washing. Come see it for yourself and make this house your dream home!
$344,235
1440 Fenton Circle Foley, AL 36535
- Type:
- Other
- Sq.Ft.:
- 1,982
- Status:
- Active
- Beds:
- 4
- Lot size:
- 0.13 Acres
- Year built:
- 2024
- Baths:
- 3.00
- MLS#:
- 357454
- Subdivision:
- River Oaks
ADDITIONAL INFORMATION
Awesome Builder Rate Incentives! (Restrictions apply) The THOMAS III A in River Oaks community offers a 4 bedroom, 2 full and 1 half bathroom, open design. Upgrades for this home include ceramic tile flooring, blinds for the windows, quartz countertops, custom tiled shower with frameless door in master bath, upgraded cabinets and hardware, undercabinet lighting, gas fireplace with quartz surround, and more! Special Features: double vanity, garden tub, separate shower, and walk-in closet in master suite, master closet opens into laundry, kitchen island, walk-in pantry, covered front and rear porch, boot bench in mud room, recessed lighting, ceiling fans in living room and master bedroom, framed mirrors in all bathrooms, smoke and carbon monoxide detectors, seasonal landscape package, architectural 30-year shingles, and more! Energy Efficient Features: tankless gas water heater, a kitchen appliance package with gas range, vinyl low E MI tilt-in windows and more! *Gold Fortified Certified Home* Estimated completion May 2024.
$349,900
1237 Primrose Lane Foley, AL 36535
- Type:
- Other
- Sq.Ft.:
- 1,886
- Status:
- Active
- Beds:
- 3
- Lot size:
- 0.09 Acres
- Year built:
- 2019
- Baths:
- 2.00
- MLS#:
- 357263
- Subdivision:
- Cottages on the Greene
ADDITIONAL INFORMATION
Welcome to the sought-after, front porch living, gated community of Cottages on the Greene! This open floor plan home has 3 spacious bedrooms, 2 bathrooms, and approximately 1886 square feet of living space. Upon entering the home from the covered front porch, you are greeted with a large living area with tray ceilings that opens up to the dining room and kitchen. The kitchen features a breakfast bar, granite countertops, and stainless-steel appliances. LVP throughout the home with carpet in two bedrooms. Large primary bedroom with tray ceilings and ample space for a sitting area. Primary bath presents a double vanity, garden tub, separate walk-in shower, private water closet, and a walk-in closet. This GOLD FORTIFIED home has a 6x6 utility room and a 2-car garage. This desirable subdivision offers a clubhouse with amenities such as a fitness center, luxury pool, firepit, kitchen, library/game room, and a stocked pond. All Information provided is deemed reliable but not guaranteed. Buyer or buyer’s agent to verify all information. Listing agent is related to the seller.
$265,000
15583 Medway Court Foley, AL 36535
- Type:
- Single Family
- Sq.Ft.:
- 1,389
- Status:
- Active
- Beds:
- 3
- Lot size:
- 0.26 Acres
- Year built:
- 2018
- Baths:
- 2.00
- MLS#:
- 357121
- Subdivision:
- Hawthorn
ADDITIONAL INFORMATION
Beautiful brick home located in the desirable Hawthorn subdivision. Built 2018 this 3 bedroom 2 bath boasts 1392 sqft. Huge fenced in backyard perfect for the family and friends. Roof was replaced in 2020. Vacant and ready for its new owner. No HOA! bring the boat and the RV. Would make a perfect first home or rental property. Call Ian Michon for any questions.
$439,499
1812 Carly Street Foley, AL 36535
- Type:
- Single Family
- Sq.Ft.:
- 2,486
- Status:
- Active
- Beds:
- 4
- Lot size:
- 0.25 Acres
- Year built:
- 2022
- Baths:
- 3.00
- MLS#:
- 357250
- Subdivision:
- Peachtree
ADDITIONAL INFORMATION
Welcome to Peachtree Subdivision, where luxury meets tranquility! Nestled in a private enclave just minutes from South Baldwin Regional Medical Center and the Gulf of Mexico, this meticulously designed home awaits. Upon entry, notice the meticulous details - from the warm glow of the replaced porch light to the custom glass insert on the front door. The front room radiates character with added casing to the window and beautiful shiplap, creating a cozy retreat. The chef's dream kitchen features shiplap on the island, a stylish tile backsplash, and under-cabinet lighting. With window casings throughout and LVP flooring (NO CARPET!) extending seamlessly, the home offers a polished finish. The dining room is elevated with wood shiplap and chair molding, crafting an inviting space. Additional highlights include a coat rack in the laundry room and an elegant cased-in mirror in the guest bathroom. Step outside to a private oasis, enclosed by a fresh fence, with an extended concrete patio perfect for outdoor entertainment. Enhanced landscaping with extra trees adds to the charm. Every upgrade, from fresh paint to soft-close doors in the kitchen, has been carefully curated. This home is not just a residence; it's a curated living space where every detail has been thoughtfully considered. Don't miss this chance to make this luxurious home yours! *FHA, VA or Conventional loans 30-year Special Low interest rates offered by preferred lender!*
$299,515
1399 Plymouth Drive Foley, AL 36535
- Type:
- Other
- Sq.Ft.:
- 1,525
- Status:
- Active
- Beds:
- 3
- Lot size:
- 0.16 Acres
- Year built:
- 2024
- Baths:
- 2.00
- MLS#:
- 357222
- Subdivision:
- Heritage Landing
ADDITIONAL INFORMATION
Beautiful Beaches are in your near future just 20 minutes away. Move in Ready! This home is located in the center of Foley, with shopping, entertainment, and easy 2-minute access to the beach express or Hwy 59. Five minutes from amusement parks. Just minutes from the High school, Middle School, and Elementary Schools.This Four-sided brick house has a split floor plan. It features 10 ft ceilings in a very open concept living room, dining, and kitchen with a lovely island and granite counter tops and stainless-steel appliances with a large corner pantry. The Primary bedroom at the back of the house is spacious with an ensuite bathroom featuring double sinks, a separate shower and tub, and a huge walk-in closet. Two guest bedrooms are at the front of the house with their own bathroom and linen closet. Luxury vinyl plank flooring throughout with carpet in the bedrooms. The seller also provides Termite protection with a renewable bond. Premium hurricane fabric shields. Digital multimedia box. Buyer to verify all information during due diligence.
$338,900
8789 Summer Bay Lane Foley, AL 36535
- Type:
- Other
- Sq.Ft.:
- 1,611
- Status:
- Active
- Beds:
- 3
- Lot size:
- 0.33 Acres
- Year built:
- 2023
- Baths:
- 2.00
- MLS#:
- 357210
- Subdivision:
- Roberts Cove
ADDITIONAL INFORMATION
Come walk though this must see COTTAGE STYLE home built by D.R. Horton! This new 3 bedroom 2 bath OPEN Jemison floor-plan has many great features including: EVP flooring throughout, granite in the kitchen and bathrooms, covered back patio, walk-in primary closet, and walk-in pantry. One of the best features to this home is opening the double back doors to enjoy the screened in porch with private backyard that backs up to wetlands. This is one of the only homes that features a private side yard with a small pond. This home is under warranty and built Gold Fortified with a Termite bond. You will also enjoy the community center with an oversized pool area, outdoor entertainment and workout room! *Option for home to be sold furnished and move in ready*

Foley Real Estate
The median home value in Foley, AL is $163,300. This is lower than the county median home value of $210,900. The national median home value is $219,700. The average price of homes sold in Foley, AL is $163,300. Approximately 54.51% of Foley homes are owned, compared to 26.49% rented, while 18.99% are vacant. Foley real estate listings include condos, townhomes, and single family homes for sale. Commercial properties are also available. If you see a property you’re interested in, contact a Foley real estate agent to arrange a tour today!
Foley, Alabama 36535 has a population of 17,315. Foley 36535 is less family-centric than the surrounding county with 17.61% of the households containing married families with children. The county average for households married with children is 27.28%.
The median household income in Foley, Alabama 36535 is $42,468. The median household income for the surrounding county is $52,562 compared to the national median of $57,652. The median age of people living in Foley 36535 is 50.2 years.
Foley Weather
The average high temperature in July is 90.4 degrees, with an average low temperature in January of 38.1 degrees. The average rainfall is approximately 65.9 inches per year, with 0.1 inches of snow per year.
