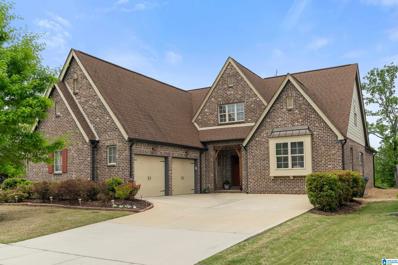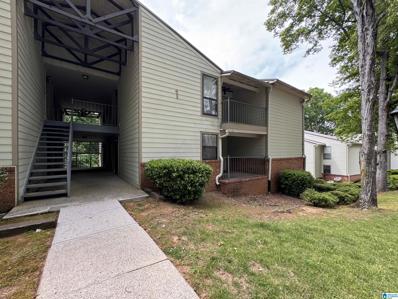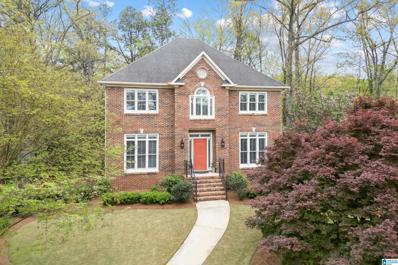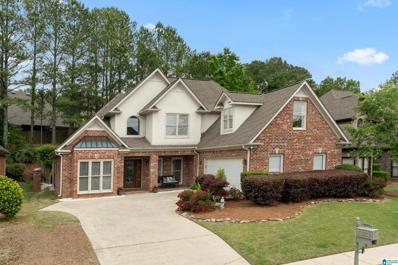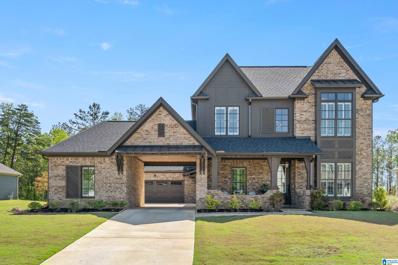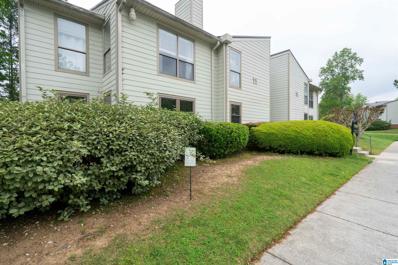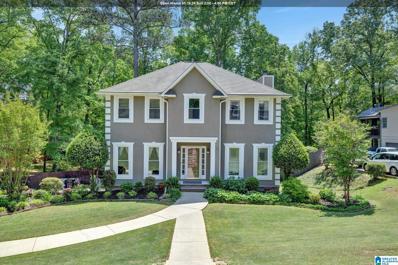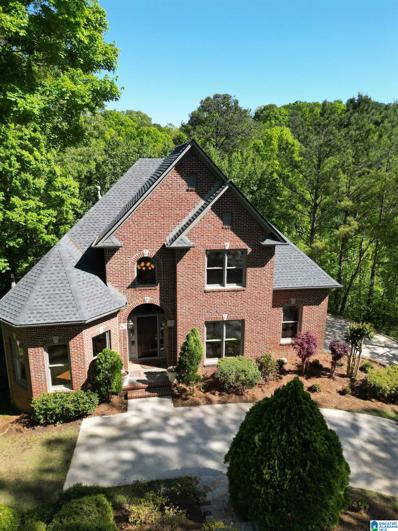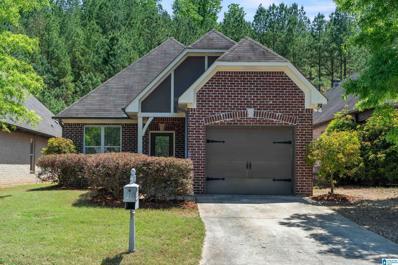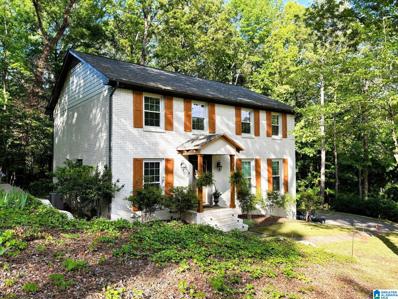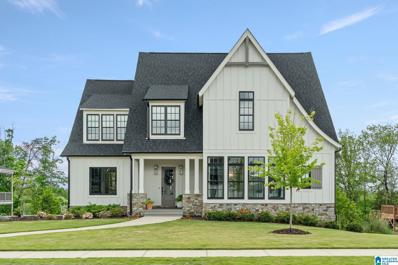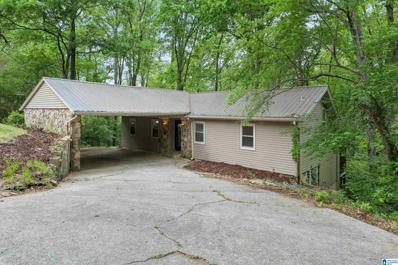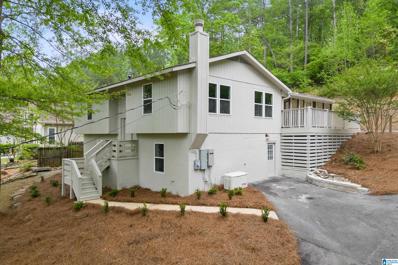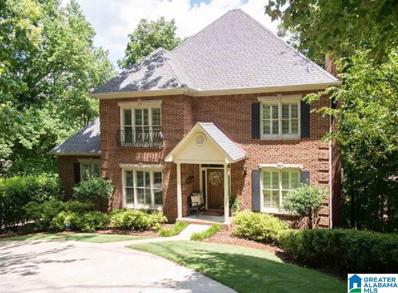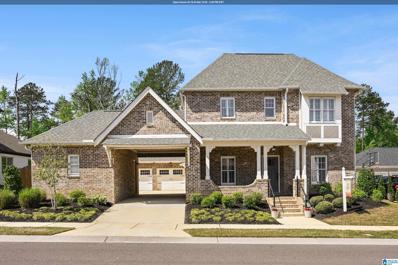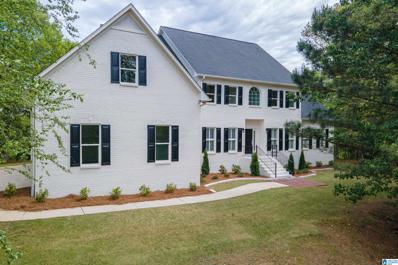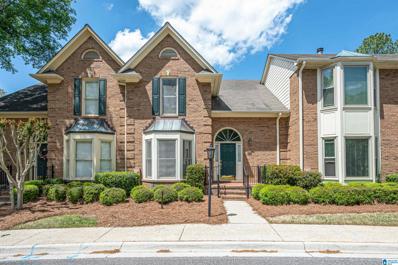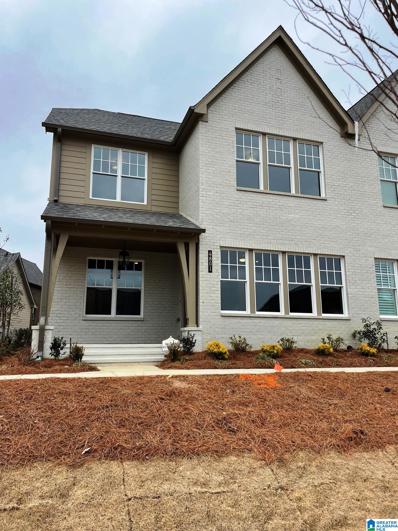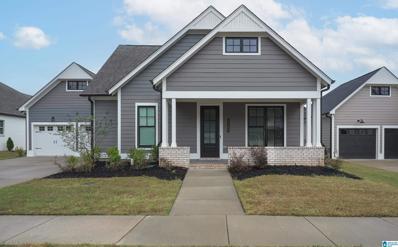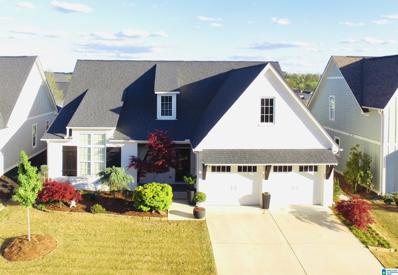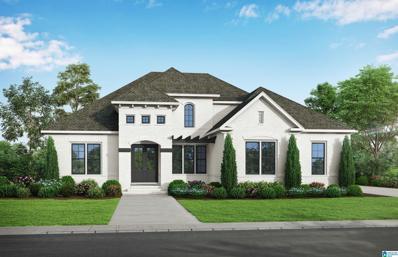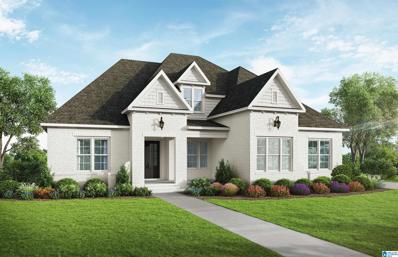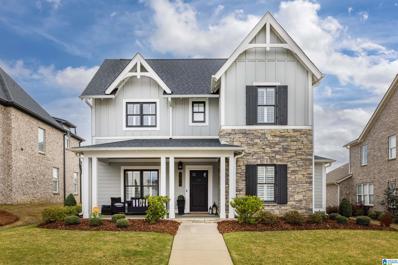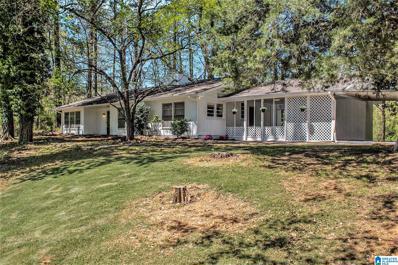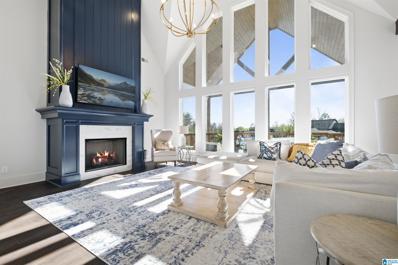Birmingham AL Homes for Sale
- Type:
- Single Family
- Sq.Ft.:
- 3,191
- Status:
- NEW LISTING
- Beds:
- 4
- Lot size:
- 0.14 Acres
- Year built:
- 2015
- Baths:
- 4.00
- MLS#:
- 21384430
- Subdivision:
- Lake Cyrus
ADDITIONAL INFORMATION
Welcome to The View in Lake Cyrus. As you step inside, you're greeted by the heart of the home, the spacious living room with fireplace and expansive multi-slide doors leading to the brand new covered porch patio. With seamless indoor-outdoor flow, you'll find yourself drawn to the outdoors, expanding your living space for entertaining or just relaxing. The living room opens up to a large kitchen with brand new stainless appliances, custom cabinetry, and a delightful breakfast bar. The main level master suite is a haven of comfort and relaxation. Pamper yourself in the en suite bath featuring a luxurious Grotto shower, soaking tub, and separate vanities. The oversized closet offers abundant storage space and conveniently connects to the spacious laundry room, adding ease and efficiency to your daily routine. Entertain guests in the elegant dining room, or utilize the second main level bedroom, currently serving as a home office, for added versatility. Upstairs, discover a
- Type:
- Condo
- Sq.Ft.:
- 1,042
- Status:
- NEW LISTING
- Beds:
- 2
- Lot size:
- 0.11 Acres
- Year built:
- 1984
- Baths:
- 2.00
- MLS#:
- 21384274
- Subdivision:
- Gables Condominiums
ADDITIONAL INFORMATION
Enjoy one level living in the Gables Condominiums. This condo is located on the main level for easy access from the parking area. Great location close to restaurants, shopping, and convenient to I-65 and Highway 31. Updated laminate hardwood flooring throughout the den, dining room, and kitchen. The master bedroom includes a private bathroom and walk in closet. An additional bedroom and full bathroom offer extra space for guests. Spend time relaxing by the pool.
- Type:
- Single Family
- Sq.Ft.:
- 2,702
- Status:
- NEW LISTING
- Beds:
- 4
- Lot size:
- 0.36 Acres
- Year built:
- 1993
- Baths:
- 4.00
- MLS#:
- 21383463
- Subdivision:
- Eden View
ADDITIONAL INFORMATION
Welcome to 1502 Eden View Circle located on a cul de sac in a wonderful neighborhood and lake community. This 4 bedroom, 3.5 bathroom home was built in 1993 and has been immaculately maintained and updated. There is a formal living room and dining room, large den with fireplace, huge kitchen with island and eating area, basement den or family room, screened porch, open deck and large garage. The updates are numerous and listed under the documents tab of the MLS listing (along with the HOA documents) but include adding hardwood floors on the 2nd floor and refinishing the hardwood floors on the 1st floor (2014), all bathrooms renovated (2014), full kitchen renovation (2012), new roof (2008), new Trane HVAC units (2017), full basement renovation (2020), new hot water heater (2018), new pella windows on front of home (2002), new garage doors (2016), irrigation system added (1993) and front yard landscaping (2016)... you must see this one. Showings begin on Monday, April 29.
- Type:
- Single Family
- Sq.Ft.:
- 2,592
- Status:
- NEW LISTING
- Beds:
- 4
- Lot size:
- 0.17 Acres
- Year built:
- 1999
- Baths:
- 3.00
- MLS#:
- 21383965
- Subdivision:
- Lake Cyrus
ADDITIONAL INFORMATION
Welcome to your dream home, a charming all-brick residence boasting four bedrooms and three bathrooms, with a convenient layout featuring two bedrooms on the main level. Step inside and be greeted by the inviting foyer, where natural light pours in through the windows, illuminating the open floor plan. The main level features a spacious living area, perfect for entertaining guests or cozying up with loved ones. Gleaming hardwood floors add warmth and character, while crown molding accents the high ceilings, adding a touch of sophistication. The heart of the home is the kitchen, complete with granite countertops and ample cabinet space for all your culinary needs. The master bedroom has a spacious layout and a walk-in closet providing plenty of storage space. The highlight of the master bathroom is the oversized walk-in shower and dual sinks which offer added convenience. Upstairs, you'll find two additional bedrooms, each with ample closet space and easy access to a shared bathroom.
$1,095,000
1947 Blackridge Road Hoover, AL 35244
- Type:
- Single Family
- Sq.Ft.:
- 4,205
- Status:
- NEW LISTING
- Beds:
- 5
- Lot size:
- 0.35 Acres
- Year built:
- 2021
- Baths:
- 4.00
- MLS#:
- 21383774
- Subdivision:
- Blackridge The Highlands
ADDITIONAL INFORMATION
Nestled within a prestigious gated community, this neighborhood offers unparalleled amenities. You'll be greeted by the stunning 100-acre swim lake upon entering. A modern clubhouse, complete w/a pool, overlooks the lake. You will love the fitness center, pickleball court cornhole green & miles of bike trails. Located just a short drive from the entrance, this expansive home boasts 5 BDs & 4 full BAs, w/2 conveniently on the main floor. The 2-story foyer is flanked by a formal DR, 2nd BD & full BA. The designer KIT, features black stainless appliances, a touchscreen fridge, large island, floor to ceiling cabinetry & nook. The spacious great room is adorned with a wall of sunny windows & gas FP. Retreat to the owner's BD w/tray ceiling, double shower, dual vanities & closet system. Upstairs has 3 BDs, 2 full BAs & the most ENORMOUS family den plus bonus room that can be the 6th BD. Enjoy your covered patio overlooking a tree-lined, fenced backyard, + a "FOUR" car main level garage!
- Type:
- Condo
- Sq.Ft.:
- 1,250
- Status:
- NEW LISTING
- Beds:
- 2
- Year built:
- 1988
- Baths:
- 2.00
- MLS#:
- 21383428
- Subdivision:
- Gables Condominiums
ADDITIONAL INFORMATION
LOCATION! LOCATION! LOCATION! This fully furnished condo is a gem in the Riverchase area, boasting new windows, a hot water heater, a new roof, and hardwood floors. Its prime location offers easy access to I-65, making commuting a breeze. Inside, you'll find a spacious layout with 2 bedrooms, each with 2 full bathrooms, plus an additional study or office space. The living room features a cozy fireplace and opens up to a dining area, perfect for entertaining. The kitchen offers plenty of cabinet space, and there's a large laundry room for convenience.The community amenities are top-notch, including a pool, clubhouse, tennis courts, walking trails, and more. Located in the highly sought-after Riverchase Elementary, Berry Middle, and Spain Park High School districts, this condo is perfect for families. Don't miss the opportunity to make this your new home! Showings start Friday, April 26th.
- Type:
- Single Family
- Sq.Ft.:
- 2,652
- Status:
- NEW LISTING
- Beds:
- 3
- Lot size:
- 0.46 Acres
- Year built:
- 1992
- Baths:
- 4.00
- MLS#:
- 21383859
- Subdivision:
- Russet Woods
ADDITIONAL INFORMATION
Welcome to 1626 Russet Crest Lane, Hoover, AL! This exquisite 3-bedroom, 3.5-bathroom home offers a perfect blend of elegance and comfort. Nestled in a prime location, it boasts modern amenities and stylish finishes throughout. The spacious living areas are ideal for entertaining guests, while the cozy bedrooms provide a tranquil retreat. The main suite features a luxurious en-suite bathroom, offering a spa-like experience. Enjoy the convenience of a well-appointed kitchen, perfect for culinary enthusiasts. Step outside to discover a beautifully landscaped yard, ideal for outdoor gatherings or simply relaxing in the sunshine. With its convenient location, this home offers easy access to shopping, dining, parks, and more. Don't miss the opportunity to make this your dream home!
- Type:
- Single Family
- Sq.Ft.:
- 3,803
- Status:
- NEW LISTING
- Beds:
- 5
- Lot size:
- 1.39 Acres
- Year built:
- 2001
- Baths:
- 5.00
- MLS#:
- 21383443
- Subdivision:
- Riverchase
ADDITIONAL INFORMATION
Welcome home! Nestled in a tranquil cul-de-sac within the sought-after Riverchase community, this residence boasts 5 bedrooms and 4.5 baths, offering a prime location close to the Riverchase Country Club. Step inside to discover a two-story foyer and a spacious open layout featuring hardwood floors, crown molding, and freshly painted walls throughout. The kitchen is a chef's delight with granite countertops and built-in appliances. Enjoy leisurely mornings in the breakfast area or unwind on the covered deck overlooking trees, creating a perfect setting for alfresco dining and relaxation. Your retreat awaits in the spacious primary bedroom on the main level, offering serenity and comfort. Downstairs, the finished daylight basement expands the living space, boasting a bedroom, office, full bath, kitchenette, and a versatile rec/media area. With a new roof and an extra lot included in the price, this home is move-in ready!
$325,000
5664 Park Side Road Hoover, AL 35244
- Type:
- Single Family
- Sq.Ft.:
- 1,602
- Status:
- NEW LISTING
- Beds:
- 3
- Lot size:
- 0.09 Acres
- Year built:
- 2009
- Baths:
- 2.00
- MLS#:
- 21383677
- Subdivision:
- Lake Cyrus
ADDITIONAL INFORMATION
Welcome to your new home in the desirable Lake Cyrus community! This move in ready all-brick residence offers the perfect blend of comfort, style, and convenience, boasting three bedrooms, two bathrooms, and a fenced-in backyard. As you step inside, you'll immediately notice the tall ceilings, fresh paint and luxurious vinyl plank flooring that are throughout the home, The open floor plan seamlessly connects the living room, dining area, and kitchen, create an inviting living space. The split bedroom floor plan offers privacy w/ the master being large with its own bath, walk in closet and soaking tub. Located in the sought-after Lake Cyrus community, residents enjoy access to a range of amenities, including a clubhouse, swimming pool, tennis courts, and walking trails.
- Type:
- Single Family
- Sq.Ft.:
- 2,280
- Status:
- Active
- Beds:
- 4
- Lot size:
- 0.46 Acres
- Year built:
- 1978
- Baths:
- 3.00
- MLS#:
- 21383573
- Subdivision:
- Riverchase
ADDITIONAL INFORMATION
COMPLETELY UPDATED beautiful home in Riverchase! You won't believe your eyes with this renovation. The kitchen is the crown jewel, entirely upgraded with farm sink, custom cabinets, an oversized island and all new stainless appliances. The brightly lit dining room leads out to the screened in porch and open deck surrounded by greenery for scenic grilling. FR is complete with dimmable recessed lighting, brick fireplace and half bath. Main level master bed is spacious with an attached fully remodeled master bath and walk-in closet. Gorgeous hardwood throughout with carpet in three oversized bedrooms upstairs, all with walk-in closets. Full upstairs bath has also been freshly remodeled. Full unfinished basement and two car garage below, perfect for future expansion. New Roof, New Appliances, All New Windows, New HVAC onboth levels, New AT&T fiber optic cabling just installed.
$1,195,000
1911 Blackridge Road Hoover, AL 35244
- Type:
- Single Family
- Sq.Ft.:
- 4,051
- Status:
- Active
- Beds:
- 5
- Lot size:
- 0.37 Acres
- Year built:
- 2022
- Baths:
- 5.00
- MLS#:
- 21383537
- Subdivision:
- Blackridge The Highlands
ADDITIONAL INFORMATION
Stunning in Blackridge! From the moment you step into the foyer you will be swept away! The main level boasts an inviting office space and guest bedroom with private en-suite. The large, open living area features custom built-ins and a kitchen worthy of a chef. Enjoy the butler space with more built-ins and wine fridge. The master suite is located in the back of the home for privacy. You'll love the spa-like master bath with custom closet. Head upstairs to be amazed! The huge loft is the perfect playroom with a reading nook to enjoy a good book. There are also 3 well-appointed guest rooms with a shared full bath and one with an en-suite. The natural light that flows into this home is breathtaking! As you head outside you'll love sitting on the covered deck enjoying a cup of coffee. Come and see what Blackridge has to offer!
- Type:
- Single Family
- Sq.Ft.:
- 2,491
- Status:
- Active
- Beds:
- 4
- Lot size:
- 1.09 Acres
- Year built:
- 1979
- Baths:
- 2.00
- MLS#:
- 21383366
- Subdivision:
- Altadena South
ADDITIONAL INFORMATION
THIS UNIQUE HOUSE IS A MUST SEE! With 4 BEDROOMS, this home is conveniently located in the Altadena South Subdivision off Caldwell Mill Road and sits on 1 ACRE located in a cul-de-sac. When you're inside this house, you feel like you are in a TREE HOUSE DEEP IN THE WOODS! Walk inside to the lovely kitchen that features granite counters, tiled back splash, undermount sink, stainless steel appliances and eating area. The MASTER SUITE is on this level with a massive MASTER CLOSET that also has space for a HOME OFFICE. Walk down a few stairs to the lower level with a VAULTED-CEILING 2 STORY DEN and GAS LOG FIREPLACE, 2 BEDROOMS, FULL BATH & SUNROOM with built-in shelving. One BEDROOM has BUILT-IN SHELVES/CABINETS, and the other BEDROOM has a PRIVATE SCREENED PORCH. There is also an OPEN DECK between the SUNROOM & SCREENED PORCH that looks out to the WOODED/PRIVATE BACKYARD. The basement has another room (BEDROOM or DEN) with its own PRIVATE DECK, WORKSHOP/LAUNDRY ROOM & STORAGE ROOM.
$350,000
3111 Paradise Acres Hoover, AL 35244
- Type:
- Single Family
- Sq.Ft.:
- 2,132
- Status:
- Active
- Beds:
- 3
- Lot size:
- 0.46 Acres
- Year built:
- 1974
- Baths:
- 3.00
- MLS#:
- 21383203
- Subdivision:
- Paradise Acres
ADDITIONAL INFORMATION
Nestled within the sought-after community of Hoover, discover this 3-bedroom, 3-bathroom masterpiece. As you enter, be greeted by the seamless fusion of style and functionality. The heart of the home, the brand-new kitchen, beckons with its gleaming countertops, updated appliances, and ample storage space. Indulge in the tranquility of three beautifully appointed bathrooms, each exuding a spa-like ambiance. From the elegant fixtures to the pristine tiling, every element has been chosen to create an oasis of relaxation. Beyond the aesthetics, this home boasts practical upgrades that ensure peace of mind for years to come. With new electrical wiring, plumbing, and windows, you can rest assured knowing that safety and efficiency are top priorities. Outside, escape to your own private sanctuary where privacy abounds. Whether you're enjoying a morning coffee on the screened deck or hosting a barbecue with friends, this outdoor retreat is the perfect backdrop for making cherished memories.
- Type:
- Single Family
- Sq.Ft.:
- 3,595
- Status:
- Active
- Beds:
- 4
- Lot size:
- 0.52 Acres
- Year built:
- 1998
- Baths:
- 5.00
- MLS#:
- 21383286
- Subdivision:
- Riverchase Country Club
ADDITIONAL INFORMATION
Welcome to this Gorgeous 4-5 BD/4.5BA, full brick Estate home nestled in the highly desirable Riverchase Master Planned Community ! This home features slate floors, Gleaming hardwood floors, Soaring 9 ft. Ceilings, Executive Office with custom built-in mahogany bookcases with french doors that open to a Grand deck perfect for entertaining! Main level bedroom, bath and laundry room, large primary bedroom on the second level with his and her closets, Walk-out basement with brick patio, zoned for Berry and Spain Park! Awesome Great Room with Breathtaking Fireplace! Gourmet kitchen with Miles of Granite and Storage Galore! Elegant Formal Dining room! Man Cave/Kids Lounge/ 5th Bedroom and full bath in Basement! Great Back Yard
$800,000
1573 Wilborn Run Hoover, AL 35244
- Type:
- Single Family
- Sq.Ft.:
- 3,825
- Status:
- Active
- Beds:
- 6
- Lot size:
- 0.2 Acres
- Year built:
- 2019
- Baths:
- 4.00
- MLS#:
- 21382575
- Subdivision:
- Lake Wilborn
ADDITIONAL INFORMATION
Come and enjoy your new "Signature" neighborhood oasis in Lake Wilborn. This gorgeous 6 bedroom, 4 bathroom home sits on a quintessential lot that has more than enough space to contain all of your dynamic living needs. You'll find yourself seamlessly transitioning from the beautiful chefs kitchen to the cozy living area and all the way out to your luxurious wooded and fenced backyard. Whether tucking yourself away in your private office/study or lounging out in the bonus area (which happens to feature a movie screen and projector), there will always be plenty to do in this incredible property that could be yours! SCHEDULE YOUR SHOWING NOW!
- Type:
- Single Family
- Sq.Ft.:
- 6,026
- Status:
- Active
- Beds:
- 5
- Lot size:
- 3.18 Acres
- Year built:
- 1997
- Baths:
- 6.00
- MLS#:
- 21383053
- Subdivision:
- River Bend Estates
ADDITIONAL INFORMATION
Stunning, this refreshed masterpiece rests on a large secluded lot offering privacy all while be convenient to everything. The home will exceed your expectations with its simple yet elegant floorplan. The mainlevel offers opportunity for formal entertaining as well as lesiure family fun. The kitchen is fantastic, complete with quartz countertops & a commercial range. The family space opens up to a large both covered & opened deck allowing big outdoor living while enjoying the views. Inside the home provides for 2 Master Suites (main & upper level). The mainlevel is finished off with a flex room & a mini scullery. The finished lower level boasts a large den with 2 flex spaces that can be office/study areas. The upper floor is complete with 3 additional bedrooms & large rec room. The totality of this home will impress you yet it is still cozy & livable. You will not want to leave once you see it. Schedule your appointment to come see for yourself.
- Type:
- Townhouse
- Sq.Ft.:
- 2,090
- Status:
- Active
- Beds:
- 3
- Lot size:
- 0.1 Acres
- Year built:
- 1991
- Baths:
- 3.00
- MLS#:
- 21381898
- Subdivision:
- Riverchase The Fairways
ADDITIONAL INFORMATION
Rare opportunity in the popular Riverchase Fairways Townhomes community! This 3 bedroom, 2-1/2 bathroom 2090 ft2 brick home is spacious & efficiently laid out. On main level, enjoy master bedroom w/ bay window; master bathroom w/ jetted tub, separate shower, separate vanities, generous walk-in closet & water closet; devoted dining room; living room w/ gas fireplace; kitchen w/ eat-in area, ample countertop & cabinet space, pantry & laundry closet; 1/2 bath conveniently located right inside front entrance; & wonderful rear exterior open wooden deck right off kitchen w/ a peaceful & beautiful view. Upstairs features a fantastic loft area w/ potential multi-purpose use; 2 more large bedrooms; and a full shared bathroom w/ separate vanities & tub/shower combo. The unfinished basement is huge & sports 2 large garage spaces capable of housing multiple cars each & plenty of storage! With some updating, you could call this "home" for a long time!
$499,780
4801 Silas Avenue Hoover, AL 35244
- Type:
- Townhouse
- Sq.Ft.:
- 2,300
- Status:
- Active
- Beds:
- 4
- Year built:
- 2023
- Baths:
- 4.00
- MLS#:
- 21382818
- Subdivision:
- Everlee
ADDITIONAL INFORMATION
Nestled in the newest subdivision in Hoover, Alabama, this stunning 4-bedroom, 3.5-bathroom townhouse offers the epitome of modern living in Everlee. This residence provides versatility & ample space for all your needs. Upon entry, you're greeted by a spacious & inviting layout, seamlessly blending style & functionality. The main floor boasts an open-concept living area, ideal for entertaining guests or enjoying quiet evenings. The gourmet kitchen features sleek countertops, top-of-the-line appliances, & ample storage space, making meal preparation a joy. The luxurious main level master suite is a true retreat, complete with a spa-like bathroom & plenty of closet space. Upstairs are three bedrooms, each providing flexibility for guests or children. The highlight of this townhouse is the versatile bonus room, home office, playroom, or media center â the possibilities are endless. Outside, a patio offers the ideal setting for al fresco dining or relaxing with a morning cup of coffee.
$580,000
1749 Coates Pass Hoover, AL 35244
- Type:
- Single Family
- Sq.Ft.:
- 2,175
- Status:
- Active
- Beds:
- 3
- Lot size:
- 0.17 Acres
- Year built:
- 2022
- Baths:
- 3.00
- MLS#:
- 21382217
- Subdivision:
- Lake Wilborn The Parc
ADDITIONAL INFORMATION
This stunning contemporary home is a Perfect 10 from the location to the high-end finishes. Newly built at 2-years young, this 3BD/2.5BA is situated in the amenity-rich Lake Wilborn w/pool, clubhouse, fitness center, boathouse fishing dock, sports courts & more. An incredible curb appeal boasts a 2-car garage & tasteful landscaping w/covered porch into the foyer w/eloquent millwork & wide plank floors throughout. Style & functionality permeate every inch of the gourmet kitchen where white shaker cabinets contrast w/the island's deep blue cabinetry to create a visually striking focal point along w/pantry & premium SS appliances. The popular Kinsley floor plan is designed w/flex room that serves as a formal living room or office, a vaulted family room w/fireplace & all bedrooms are on the main level incl. a spa-like primary w/walk-in closet, soaking tub, shower & separate vanities. Room to grow approx. 600SF w/upstairs that is stubbed & framed for a bedroom, large loft & full bath. Wow!
$629,900
3040 Iris Drive Hoover, AL 35244
- Type:
- Single Family
- Sq.Ft.:
- 2,107
- Status:
- Active
- Beds:
- 3
- Lot size:
- 0.17 Acres
- Year built:
- 2019
- Baths:
- 2.00
- MLS#:
- 21381895
- Subdivision:
- Lake Wilborn Green Trails
ADDITIONAL INFORMATION
A CANâT MISS!!! This home truly stands out with custom designed, premium landscaping that contrasts beautifully against a painted white brick exterior. Immaculate home featuring many other upgrades including a gourmet kitchen with an oversized island, quartz countertops, vaulted ceilings with reclaimed wood accents, hardwood floors, and many extras. Upstairs has a stubbed and wired room measuring approximately 11 x 16 that would be excellent to use for extra storage or convert to a bonus room. The backyard extends out into a large common area that offers a great space for dogs or kids to play. Living in this community comes with access to so many amenities including pools, clubhouses, fitness center, lake, and miles of hiking trails.
- Type:
- Single Family
- Sq.Ft.:
- 3,556
- Status:
- Active
- Beds:
- 4
- Year built:
- 2024
- Baths:
- 4.00
- MLS#:
- 21381960
- Subdivision:
- Foothills At Blackridge
ADDITIONAL INFORMATION
PROPOSED CONSTRUCTION* The Logan B offers an open floor plan & ALL single level living, plus a Loft up! There's a study at entrance of home or extended open foyer. Beautiful vaulted ceilings in large great room with double doors leading outside to covered patio. Large dining space too just off kitchen - Kitchen offers stone countertops, large island with seating & sink, with a HUGE walk in pantry AND additional butler's pantry. Primary bedroom and bath are both spacious with his & her vanities and a large walk in closet. 3 more bedrooms are spread out across main level of the home! The Foothills at Blackridge will have a pool with pavilion, walking trails, a putting green and children's playground. Additionally, residents have access to the neighboring Bradbury at Blackridge amenities as well, including: pool, clubhouse, pickleball courts, wiffle ball court, and indoor & outdoor fitness centers! Home is PROPOSED CONSTRUCTION**1 OF 10 FLOOR PLANS TO BUILD AT THE FOOTHILLS AT BLACKRIDGE*
- Type:
- Single Family
- Sq.Ft.:
- 3,153
- Status:
- Active
- Beds:
- 4
- Year built:
- 2024
- Baths:
- 4.00
- MLS#:
- 21381959
- Subdivision:
- Foothills At Blackridge
ADDITIONAL INFORMATION
PROPOSED CONSTRUCTION* The Logan A offers an open floor plan & ALL single level living. There's a study at entrance of home or extended open foyer. Beautiful vaulted ceilings in large great room with double doors leading outside to covered patio. Large dining space too just off kitchen - Kitchen offers stone countertops, large island with seating & sink, with a HUGE walk in pantry AND additional butler's pantry. Primary bedroom and bath are both spacious with his & her vanities and a large walk in closet. 3 more bedrooms are spread out across main level of the home! The Foothills at Blackridge will have a pool with pavilion, walking trails, a putting green and children's playground. Additionally, residents have access to the neighboring Bradbury at Blackridge amenities as well, including: pool, clubhouse, pickleball courts, wiffle ball court, and indoor & outdoor fitness centers! Home is PROPOSED CONSTRUCTION**1 OF 10 FLOOR PLANS TO BUILD AT THE FOOTHILLS AT BLACKRIDGE*
$649,900
3076 Sydenton Drive Hoover, AL 35244
- Type:
- Single Family
- Sq.Ft.:
- 3,200
- Status:
- Active
- Beds:
- 5
- Lot size:
- 0.21 Acres
- Year built:
- 2020
- Baths:
- 4.00
- MLS#:
- 21381536
- Subdivision:
- Lake Wilborn
ADDITIONAL INFORMATION
Welcome to Lake Wilborn! This highly desired floor plan has 5 bedrooms/4 full baths w/2 bedrooms on main. Owners added many upgrades when designing this home including hardwoods throughout main, wall treatments, plantation shutters, shades & master closet system. Main lvl features open concept plan w/chef's kitchen, farmhouse SS sink, LG island, quartz counters, gas range & pantry. Great rm w/stunning 2-story gas FP. The owner's bed/bath features a freestanding tub & designer shower + lg walk-in closet. A 2nd bedrm w/full bath (perfect for an office) + laundry rm are also located on main. Head upstairs to a generous den + 3 spacious BRs & 2 full baths! Enjoy the 2 car main level garage + Golf Cart garage + 2 covered porches! 5K CREDIT to install fence or closing costs w/acceptable offer! Close to shopping, schools & Finley Center. Neighborhood amenities include: clubhouse, pool, boat launch, fishing, bike trails, pickle ball, wiffle ball, playground, community garden & walking trails.
- Type:
- Single Family
- Sq.Ft.:
- 2,018
- Status:
- Active
- Beds:
- 3
- Lot size:
- 1.12 Acres
- Year built:
- 1956
- Baths:
- 2.00
- MLS#:
- 21381805
- Subdivision:
- Cahaba River Estates
ADDITIONAL INFORMATION
Welcome HOME to 1202 Cahaba River Estates, where the best of country living meets city conveniences! Nestled on a large 1+ acre charming corner lot, this stunning home boasts modern updates throughout. Step inside to discover a beautifully updated kitchen with BRAND NEW APPLIANCES and NEW countertops, perfect for culinary enthusiasts. The gleaming floors and fresh paint enhance the bright, airy atmosphere, while meticulously landscaped grounds provide a serene outdoor oasis. With its seamless blend of comfort and style, this residence offers the ideal retreat for those seeking both tranquility and modern luxury. Don't miss the opportunity to make this your new home sweet home!
$1,250,000
2578 Blackridge Cove Hoover, AL 35244
- Type:
- Single Family
- Sq.Ft.:
- 4,767
- Status:
- Active
- Beds:
- 5
- Lot size:
- 1 Acres
- Year built:
- 2022
- Baths:
- 5.00
- MLS#:
- 21381284
- Subdivision:
- Blackridge The Highlands
ADDITIONAL INFORMATION
Welcome home to luxury living in Blackridge! As you enter, you will be captivated by the grandeur of cathedral ceilings in both the living room & kitchen. Accentuated with elegant beams, these soaring ceilings elevate the ambiance of this home. Sunlight floods the living areas thru numerous windows, illuminating the interiors with natural warmth. Retreat to the expansive master suite with en suite bathroom, offering a spa-like experience right at home. With a 2nd bedroom conveniently located on the main floor, two more on the upper level, & an additional one nestled in the basement, this home provides flexibility & privacy for every member of the household. 4 full and 1 half bath, ensure convenience and luxury at every turn. The covered deck extends your entertaining options, providing a serene outdoor oasis for dining & overlooking the massive yard. Entertain with ease in the finished basement perfect for movie nights or game days. Don't miss your chance to make it yours today!

Birmingham Real Estate
The median home value in Birmingham, AL is $276,800. This is higher than the county median home value of $124,900. The national median home value is $219,700. The average price of homes sold in Birmingham, AL is $276,800. Approximately 62.84% of Birmingham homes are owned, compared to 29.02% rented, while 8.14% are vacant. Birmingham real estate listings include condos, townhomes, and single family homes for sale. Commercial properties are also available. If you see a property you’re interested in, contact a Birmingham real estate agent to arrange a tour today!
Birmingham, Alabama 35244 has a population of 84,150. Birmingham 35244 is more family-centric than the surrounding county with 37.64% of the households containing married families with children. The county average for households married with children is 26.39%.
The median household income in Birmingham, Alabama 35244 is $81,038. The median household income for the surrounding county is $49,321 compared to the national median of $57,652. The median age of people living in Birmingham 35244 is 37.9 years.
Birmingham Weather
The average high temperature in July is 89.9 degrees, with an average low temperature in January of 32.1 degrees. The average rainfall is approximately 55.7 inches per year, with 1.4 inches of snow per year.
