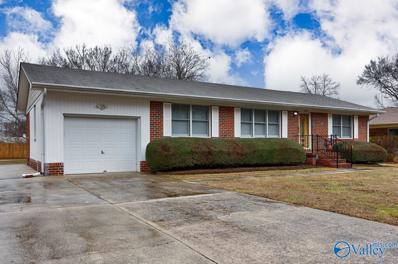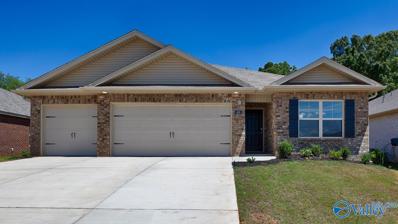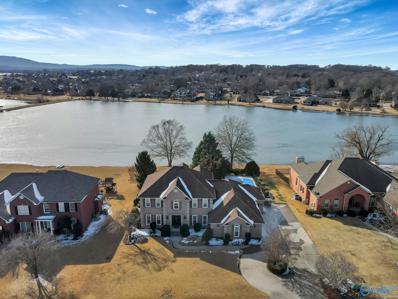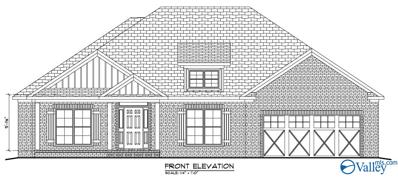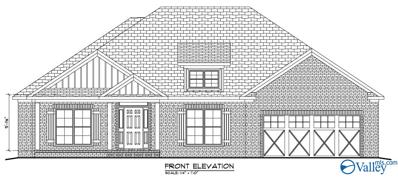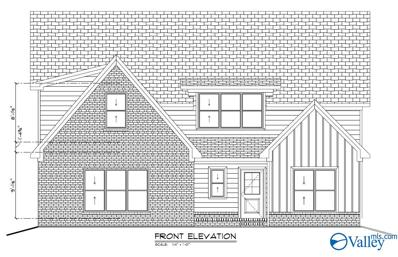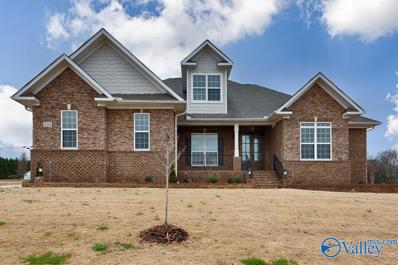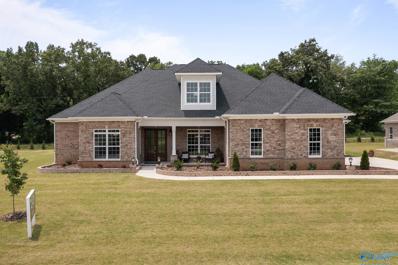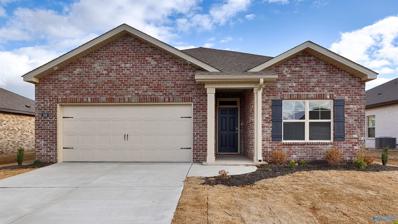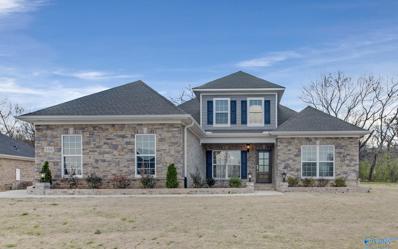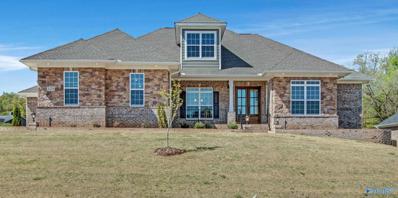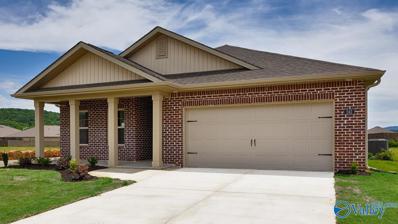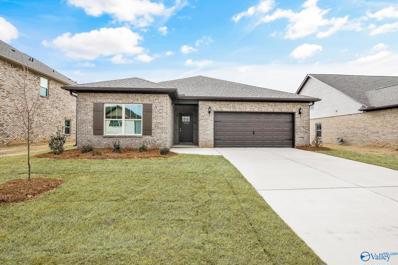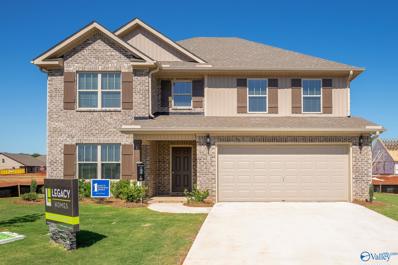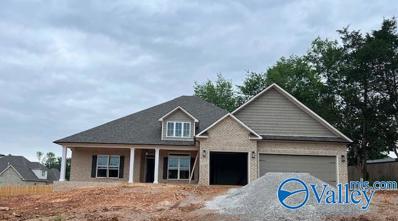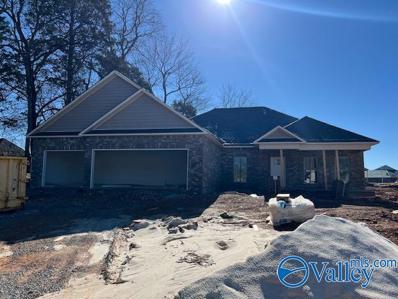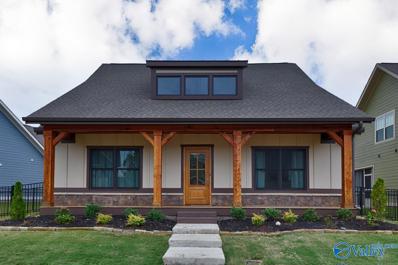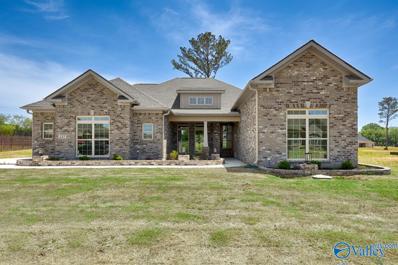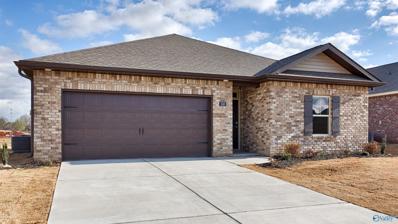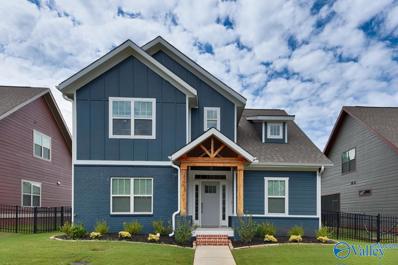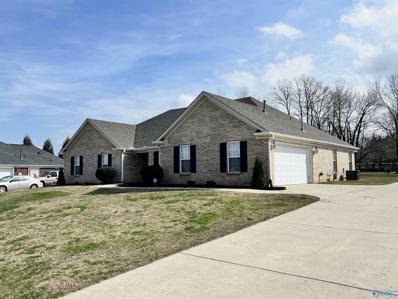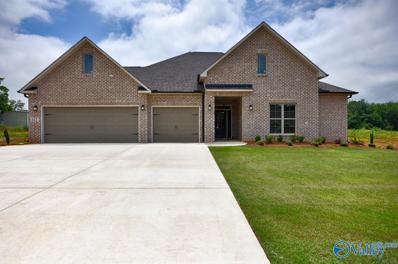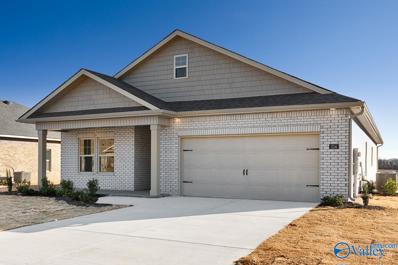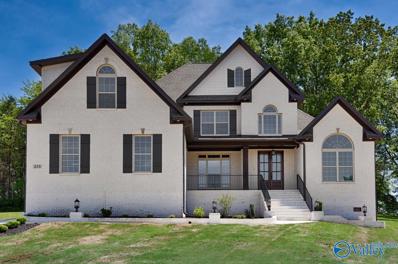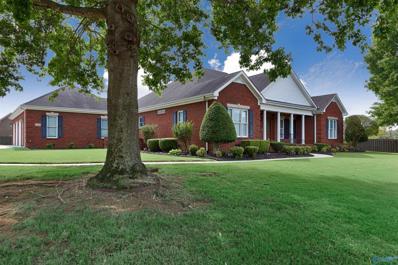Huntsville AL Homes for Sale
- Type:
- Single Family
- Sq.Ft.:
- 1,765
- Status:
- Active
- Beds:
- 3
- Baths:
- 1.75
- MLS#:
- 21852355
- Subdivision:
- Oak Park
ADDITIONAL INFORMATION
LOCATION LOCATION. This beautiful home is 3 miles from downtown HSV, minutes away from I-565, 3 miles away from Monte Sano State Park and walking distance from Oak Park Athletic Fields. The kitchen has been updated with custom cabinets and tile backsplash. LVP Floors throughout with ceramic tile flooring in bathrooms, laundry, and sunroom.
- Type:
- Single Family
- Sq.Ft.:
- 2,019
- Status:
- Active
- Beds:
- 4
- Lot size:
- 0.2 Acres
- Baths:
- 2.75
- MLS#:
- 21852015
- Subdivision:
- Deerfield
ADDITIONAL INFORMATION
***ASK ME ABOUT OUR CLOSING COST INCENTIVES AS WELL AS SPECIAL RATES! You are going to love the Madison plan! The living and dining areas connect to the kitchen making it perfect for family interaction. The patio is perfect for fall outdoor cooking. The owners suite has an on-suite bathroom with a linen closet and two closets that will accommodate any shoe collection. The three-car garage is large enough for your fleet or tinkering needs. Enjoy the gorgeous views of the mountains in the back drop! Call today! MOVE IN READY!
- Type:
- Single Family
- Sq.Ft.:
- 3,768
- Status:
- Active
- Beds:
- 4
- Lot size:
- 0.56 Acres
- Year built:
- 1997
- Baths:
- 3.50
- MLS#:
- 21851760
- Subdivision:
- Mt Carmel
ADDITIONAL INFORMATION
Experience luxury living in desirable Mt. Carmel! This stunning lakefront property boasts breathtaking mountain views. Entertain guests in style with an outdoor kitchen, pond with soothing waterfall, and an inviting inground pool. The spacious 3-car garage includes a workshop for hobby enthusiasts. Inside, the home features hardwood floors and crown molding throughout, 3 gas fireplaces and 3rd floor bonus room. The chef's kitchen comes with a Viking gas stove, large walk-in pantry, expansive island, and custom cabinets. All new windows with plantation shutters. Updated master bath. Flint River gate access is within walking distance.
- Type:
- Single Family
- Sq.Ft.:
- 2,446
- Status:
- Active
- Beds:
- 4
- Lot size:
- 0.38 Acres
- Baths:
- 3.00
- MLS#:
- 21851673
- Subdivision:
- Chase Springs
ADDITIONAL INFORMATION
Proposed Construction-$10K your way when using a preferred lender! Proposed construction in popular Chase Springs community. Chase Springs, which boasts a neighborhood pool, is zoned for top rated area schools. Bestselling one-story floor plan with 4 bedrooms and 3 bathrooms. Primary suite AND guest suite have private baths! The oversized primary suite with glamour bath is very private and located away from other bedrooms. Lots of kitchen cabinets and counter space.
- Type:
- Single Family
- Sq.Ft.:
- 2,446
- Status:
- Active
- Beds:
- 4
- Lot size:
- 0.3 Acres
- Baths:
- 3.00
- MLS#:
- 21851672
- Subdivision:
- Chase Springs
ADDITIONAL INFORMATION
Proposed Construction-$10K your way when using a preferred lender! Proposed construction in the popular Chase Springs community.
- Type:
- Single Family
- Sq.Ft.:
- 2,926
- Status:
- Active
- Beds:
- 4
- Lot size:
- 0.28 Acres
- Baths:
- 4.00
- MLS#:
- 21851670
- Subdivision:
- Chase Springs
ADDITIONAL INFORMATION
Proposed Construction-Proposed construction! $10K your way when using an approved lender! Brand new home located in convenient Chase Springs subdivision with a big backyard that backs into the woods. Four bedrooms total, two of which are on the main level. Two additional bedroom and a bonus room upstairs. Many unexpected updates including oversized tile shower and heavy trim throughout the main level.
- Type:
- Single Family
- Sq.Ft.:
- 3,634
- Status:
- Active
- Beds:
- 4
- Lot size:
- 0.45 Acres
- Year built:
- 2023
- Baths:
- 4.50
- MLS#:
- 21851608
- Subdivision:
- Riverton Preserve
ADDITIONAL INFORMATION
6% Seller concessions your way until the end of April! This beautiful Arlington Bonus plan is move in ready. All bedrooms are on the first floor with a large bonus room and bathroom upstairs. This open floor plan is perfect for entertaining guests and the 10' ceiling brings the wow factor. Discover the elegance and practicality of our homes in Riverton Preserve, each sitting on oversized lots and featuring a standard 3-car side entry garage that enhances curb appeal, maximizes space, and provides added privacy. Visit us to see how our thoughtfully designed community and homes blend aesthetics with functionality, offering expansive living both inside and out.
- Type:
- Single Family
- Sq.Ft.:
- 3,634
- Status:
- Active
- Beds:
- 4
- Lot size:
- 0.45 Acres
- Year built:
- 2023
- Baths:
- 4.50
- MLS#:
- 21851591
- Subdivision:
- Riverton Preserve
ADDITIONAL INFORMATION
This beautiful Arlington Bonus plan is move in ready. All bedrooms are on the first floor with a large bonus room and bathroom upstairs. This open floor plan is perfect for entertaining guests and the 10' ceiling brings the wow factor. Discover the elegance and practicality of our homes in Riverton Preserve, each sitting on oversized lots and featuring a standard 3-car side entry garage that enhances curb appeal, maximizes space, and provides added privacy. Visit us to see how our thoughtfully designed community and homes blend aesthetics with functionality, offering expansive living both inside and out.
- Type:
- Single Family
- Sq.Ft.:
- 1,683
- Status:
- Active
- Beds:
- 3
- Lot size:
- 0.23 Acres
- Baths:
- 2.00
- MLS#:
- 21850536
- Subdivision:
- Grand Hollow
ADDITIONAL INFORMATION
*Move In Ready! The ARIA! Picture starting the summer living in this idyllic community where you’ll find beautiful views of the charming countryside and wonderful amenities featuring a pool, pickleball courts, dog park, and tot lot! This home is truly made for both entertaining and everyday living. An open floor plan, high ceilings, a GAS Fireplace, a spacious kitchen with granite countertops, and cabinets with crown and designer knobs. The Primary suite offers a beautifully tiled shower, and a double vanity with quartz countertops for a peaceful getaway. This home also includes smart features! Skybell, IQ Panel, keyless entry and more!
- Type:
- Single Family
- Sq.Ft.:
- 3,055
- Status:
- Active
- Beds:
- 3
- Lot size:
- 0.33 Acres
- Year built:
- 2023
- Baths:
- 3.00
- MLS#:
- 21850441
- Subdivision:
- Riverton Preserve
ADDITIONAL INFORMATION
6% Seller concessions on this home until the end of the month!Sitting on OVER a half of an acre of land, this move-in-ready Pinewood Bonus features 3 bedrooms 3 and half bathrooms. It includes a loft area that can also serve as a mother-in-law suite with its full bath and closet upstairs, an office space, a formal dining room, breakfast area, and a gas fireplace. Not to mention, it comes with a partial fence giving you privacy and saving you more money so you don't have to install a full fence yourself! Minutes away from Publix, Walmart, and several restaurants, come experience luxury and livability in this peaceful community. Welcome home!
- Type:
- Single Family
- Sq.Ft.:
- 3,634
- Status:
- Active
- Beds:
- 4
- Lot size:
- 0.45 Acres
- Year built:
- 2023
- Baths:
- 4.50
- MLS#:
- 21850438
- Subdivision:
- Riverton Preserve
ADDITIONAL INFORMATION
6% Seller concessions on this home until the end of the month!This beautiful Arlington Bonus plan is move in ready. All bedrooms are on the first floor with a large bonus room and bathroom upstairs. This open floor plan is perfect for entertaining guests and the 10' ceiling brings the wow factor. Discover the elegance and practicality of our homes in Riverton Preserve, each sitting on oversized lots and featuring a standard 3-car side entry garage that enhances curb appeal, maximizes space, and provides added privacy. Visit us to see how our thoughtfully designed community and homes blend aesthetics with functionality, offering expansive living both inside and out.
- Type:
- Single Family
- Sq.Ft.:
- 2,108
- Status:
- Active
- Beds:
- 4
- Lot size:
- 0.2 Acres
- Baths:
- 2.75
- MLS#:
- 21850419
- Subdivision:
- Deerfield
ADDITIONAL INFORMATION
MOVE IN READY! ***ASK ME HOW TO GET UP TO $5K TOWARDS CLOSING COSTS AS WELL AS SPECIAL RATES! The Robinson is a spacious floor plan with the living and dining areas connecting to the kitchen making it perfect for family interaction. The patio is perfect for fall outdoor cooking. The owners suite has an on-suite bathroom with a linen closet and large walk-in closet with plenty of room for your shoe collection. The three-car garage is large enough for your fleet or tinkering needs. Enjoy the gorgeous fall views of the mountains in the distance! Call today! Estimated completion - April
- Type:
- Single Family
- Sq.Ft.:
- 1,556
- Status:
- Active
- Beds:
- 3
- Lot size:
- 0.2 Acres
- Baths:
- 2.00
- MLS#:
- 21847105
- Subdivision:
- Pennington
ADDITIONAL INFORMATION
Proposed Construction-Come & pick one of our amazing lots & BUILD this awesome Blakely Plan!! The Blakely Plan features our lifestyle triangle which is an open layout with plenty of space for entertaining! Standard features include granite counters & stainless steel appliances in the kitchen, smooth ceilings, LVP throughout the main living spaces, covered back porch, & much much more. Come check out the BRAND NEW PENNINGTON community which features large lots, convenient access to Highway 565 & the Parkway, and just 10 minutes away from Downtown Huntsville! 100% FINANCING with NO CLOSING COST AVAILABLE!
- Type:
- Single Family
- Sq.Ft.:
- 3,156
- Status:
- Active
- Beds:
- 4
- Lot size:
- 0.2 Acres
- Baths:
- 2.50
- MLS#:
- 21846873
- Subdivision:
- Pennington
ADDITIONAL INFORMATION
Proposed Construction-Come & pick one of our amazing lots & BUILD this awesome Lincoln Plan! The Lincoln Plan has a nice open layout with plenty of space for entertaining on the main level as well as your private master retreat, en suite with HUGE master closet attached. Upstairs you will find 3 large guest rooms and bonus room. Features throughout the home include granite counters, stainless appliances, smooth ceilings, and much more. Come check out the BRAND NEW PENNINGTON community which features large lots, convenient access to Highway 565 & the Parkway, and just 10 minutes away from Downtown Huntsville! 100% FINANCING with NO CLOSING COST AVAILABLE!
$506,850
117 Tara Drive Huntsville, AL 35811
- Type:
- Single Family
- Sq.Ft.:
- 2,627
- Status:
- Active
- Beds:
- 4
- Lot size:
- 0.43 Acres
- Baths:
- 3.00
- MLS#:
- 21846716
- Subdivision:
- Chase Cove
ADDITIONAL INFORMATION
Under Construction-**$10K Builder Incentive-PICTURES OF SIMILAR HOME-**117 Tara Drive in Chase Cove on .43 Acre, the NEW Mark Harris Homes Community in Huntsville. The Ella Ranch with 3CAR Garage is a must see! 4Bed/3Full Bath. Formal Dining & Study with closet. Loaded w/Amenities to include: 10ft Ceilings, LVP & 7in Molding in main living areas. Granite in Kitchen & Baths; Custom cabinets providing ample storage space; Gas top/electric Range; Master Closets and Pantry equipped with custom wood shelving, ensuring organization; Gas tankless water heater; Vented Gas Fireplace; Every Home Built is Energy Right Certified. JUNE 2024 Completion. 3D TOUR.
$434,400
108 Cades Cove Huntsville, AL 35811
- Type:
- Single Family
- Sq.Ft.:
- 2,100
- Status:
- Active
- Beds:
- 4
- Lot size:
- 0.48 Acres
- Baths:
- 2.00
- MLS#:
- 21846714
- Subdivision:
- Chase Cove
ADDITIONAL INFORMATION
Under Construction-$10K BUILDER INCENTIVE*108 Cades Cove - his Barrett ll Plan, 4BED/2Bath, on a tree-lined cul-de-sac .48 Acre lot offers all the quality & luxury you expect from Mark Harris Homes. 3 Car Garage. A warm and inviting foyer flows seamlessly to the main living areas. Stacked Stone Gas Log Vented Fireplace and floating mantle in the Family Room. Luxury kitchen featuring Granite counters, tile backsplash & Stainless Appliances. Custom Wood Shelving in the Pantry AND Master Closet. The Master Bedroom and Glamour Bath are thoughtfully isolated for tranquility. Covered Patio to entertain. SIMILAR HOME PHOTOS - MAY 2024 Completion.
- Type:
- Single Family
- Sq.Ft.:
- 1,886
- Status:
- Active
- Beds:
- 3
- Year built:
- 2022
- Baths:
- 3.00
- MLS#:
- 21845781
- Subdivision:
- Trailhead
ADDITIONAL INFORMATION
Welcome to the perfect one and a half story home in one of Huntsville’s most beautiful neighborhoods, Trailhead! No need to wait for new construction, this barely one year old home has 3 bedroom and 3 full bathrooms along with a massive great room. This home also has a beautiful porch, gated yard and attached two car garage in the rear. The downstairs primary suite includes a walk-in closet, double vanity, tiled shower and beautiful soaking tub. Don’t miss out on this rare opportunity to have instant access to miles of trails and greenways and still only be a short 6 minute drive from Downtown Huntsville.
- Type:
- Single Family
- Sq.Ft.:
- 3,017
- Status:
- Active
- Beds:
- 4
- Lot size:
- 0.43 Acres
- Year built:
- 2023
- Baths:
- 3.50
- MLS#:
- 21844203
- Subdivision:
- Wynwood
ADDITIONAL INFORMATION
Exclusive Woodland Homes opportunity! Discover elegance in this sought-after Signature Mike Friday Custom Homeridge C, boasting a 3-car SE garage. Luxurious details include Advantium oven, quartz countertops, wood decorative hood, soft-close doors, 5" hardwood floors, western sliding door, screened veranda, exterior fireplace, cedar gable truss, shutters, and more. Take advantage of our exclusive Parade of Homes promotion on inventory homes – "$20K Your Way"! Purchase this home and receive $20,000 to use your way, or take advantage of a 5.99% interest rate with our preferred lender!
- Type:
- Single Family
- Sq.Ft.:
- 1,537
- Status:
- Active
- Beds:
- 3
- Lot size:
- 0.22 Acres
- Baths:
- 2.00
- MLS#:
- 21843948
- Subdivision:
- Grand Hollow
ADDITIONAL INFORMATION
*Move In Ready! The Kerry! Picture yourself living in this idyllic community where you’ll find beautiful views of the charming countryside and wonderful amenities featuring a pool, pickleball courts, dog park, and tot lot! This charming, single-story rancher is quaint and cozy and is truly made for everyday living. Enjoy an open floor plan, high ceilings, granite countertops, and cabinets with crown molding and designer knobs. The Primary suite offers a beautifully tiled shower, and a double vanity with quartz countertops. Smart Home features include a security system, audio/video doorbell, keyless entry! All info to be verified by purchaser.
- Type:
- Single Family
- Sq.Ft.:
- 2,329
- Status:
- Active
- Beds:
- 3
- Lot size:
- 0.14 Acres
- Year built:
- 2021
- Baths:
- 2.50
- MLS#:
- 21843589
- Subdivision:
- Trailhead
ADDITIONAL INFORMATION
Like new home with scenic views on a quiet street in Trailhead while still only 6 minutes from Downtown Huntsville. This amazing home offers unrivaled privacy in this neighborhood with a beautiful pond in front that leads to trail access and a quaint park behind the fenced in back yard. The kitchen has upgraded Wolf/Subzero appliances that are any chef’s dream. It has a spacious floor plan with the primary bedroom on the main floor and 2 large bedrooms and big bonus room upstairs. The back patio and fenced in backyard is perfect for kids or pets.
- Type:
- Single Family
- Sq.Ft.:
- 2,242
- Status:
- Active
- Beds:
- 3
- Lot size:
- 0.49 Acres
- Year built:
- 2004
- Baths:
- 2.00
- MLS#:
- 21842950
- Subdivision:
- Riverside Landing
ADDITIONAL INFORMATION
Welcome to your dream home in the heart of an established neighborhood! This stunning property offers everything you've ever wanted in a perfect living space. Nestled in a vibrant community, you'll have exclusive access to a community pool, a delightful playground for the little ones, and the serene beauty of river access. This property is truly a rare gem in today's real estate market. Don't miss the chance to make this your forever home. Come check it out today and experience the perfect blend of comfort, convenience, and community!
$542,500
112 Tara Drive Huntsville, AL 35811
- Type:
- Single Family
- Sq.Ft.:
- 2,796
- Status:
- Active
- Beds:
- 4
- Lot size:
- 0.3 Acres
- Baths:
- 3.50
- MLS#:
- 21842929
- Subdivision:
- Chase Cove
ADDITIONAL INFORMATION
Under Construction-Under Construction - $10K Builder Incentive. **112 Tara Drive in Chase Cove, the NEW Mark Harris Homes Community in Huntsville. PICTURES OF A SIMILAR HOME. New Samuel 4Bed/3Bath plan/3CAR Garage. Loaded w/Amenities to include: LVP & 7in Molding in main living areas, Granite in Kitchen & Baths, Custom cabinets, Stainless GE appliances, Custom Wood Shelving in Master Closet & Pantry, Gas tankless water heater, Vented Gas Fireplace, Every Home Built is Energy Right Certified & Includes Huber Zip Board, Tech Shield roof decking, blown cellulose wall insulation, R38 ceiling insulation, Low E glass windows. 100% Financing Option Available. May 2024 Completion Date
- Type:
- Single Family
- Sq.Ft.:
- 2,108
- Status:
- Active
- Beds:
- 4
- Lot size:
- 0.2 Acres
- Baths:
- 2.50
- MLS#:
- 21842694
- Subdivision:
- Deerfield
ADDITIONAL INFORMATION
MOVE IN READY! ***ASK ME HOW TO GET UP TO $5K TOWARDS CLOSING COSTS! The Robinson is a spacious floor plan with the living and dining areas connecting to the kitchen making it perfect for family interaction. The patio is perfect for fall outdoor cooking. The owner's suite has an in-suite bathroom with a linen closet and large walk-in closet with plenty of room for your shoe collection. Enjoy the gorgeous views of the mountains in the distance! Call today!
- Type:
- Single Family
- Sq.Ft.:
- 3,595
- Status:
- Active
- Beds:
- 4
- Lot size:
- 0.53 Acres
- Year built:
- 2023
- Baths:
- 3.00
- MLS#:
- 21842042
- Subdivision:
- Wynwood
ADDITIONAL INFORMATION
EXCLUSIVE OPPORTUNITY WITH WOODLAND HOMES! The Brookhaven, a Signature Mike Friday masterpiece, is situated at the apex of the community. Bask in the opulence of our exclusive Luxury Package—double ovens, a gas cooktop, and a gas fireplace. Quartz graces every surface, complemented by the charm of carriage-style garage doors and hand-scraped hardwood floors. Cedar beams enhance the Dining area, and a spa-like experience awaits in the zero-entry tile shower with a frameless door. Explore countless MORE features in this cul-de-sac home, the last anchor site in Phase 1 that boasts a private, expansive backyard.
- Type:
- Single Family
- Sq.Ft.:
- 4,004
- Status:
- Active
- Beds:
- 3
- Year built:
- 1999
- Baths:
- 3.50
- MLS#:
- 1840814
- Subdivision:
- Mt Carmel
ADDITIONAL INFORMATION
One owner, custom built home in Mt Carmel! very spacious & inviting! over 4000 SF, featuring gourmet kitchen with granite, tons of counters, double oven, large island and breakfast bar, walk in pantry & sunny breakfast area opens to screened porch opens to back yard with gorgeous fiberglass pool! Isolated master is large and has separate sitting area or study, gas fireplace, glamour bath, walk in closet, also opens to back porch, large 2nd BR on main level, upstairs is the 3rd BR/bonus which makes wonderful room for teen or college student, tons of attic storage, 3 car garage, fresh paint on main level has this one ready for new owner! Brand New Roof! Recent touch ups!
Huntsville Real Estate
The median home value in Huntsville, AL is $148,300. This is lower than the county median home value of $163,900. The national median home value is $219,700. The average price of homes sold in Huntsville, AL is $148,300. Approximately 51.85% of Huntsville homes are owned, compared to 37.63% rented, while 10.52% are vacant. Huntsville real estate listings include condos, townhomes, and single family homes for sale. Commercial properties are also available. If you see a property you’re interested in, contact a Huntsville real estate agent to arrange a tour today!
Huntsville, Alabama 35811 has a population of 190,501. Huntsville 35811 is less family-centric than the surrounding county with 27.21% of the households containing married families with children. The county average for households married with children is 31.56%.
The median household income in Huntsville, Alabama 35811 is $51,926. The median household income for the surrounding county is $61,318 compared to the national median of $57,652. The median age of people living in Huntsville 35811 is 36.9 years.
Huntsville Weather
The average high temperature in July is 90 degrees, with an average low temperature in January of 29.9 degrees. The average rainfall is approximately 55.1 inches per year, with 2.3 inches of snow per year.
