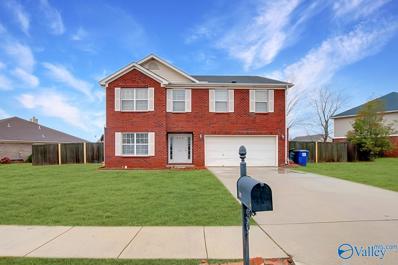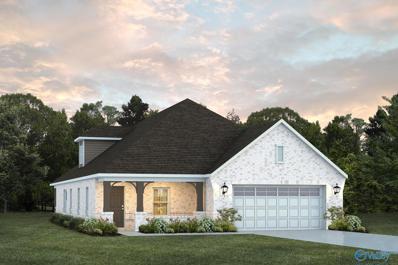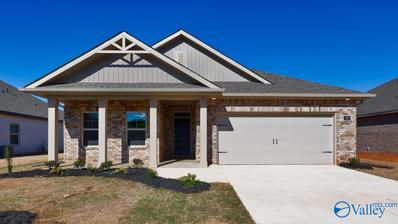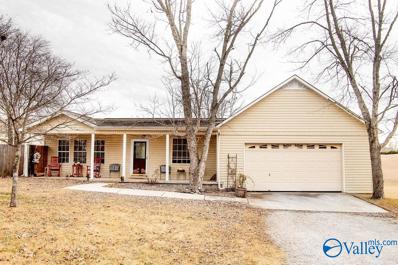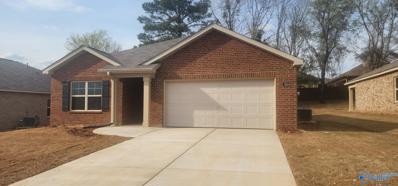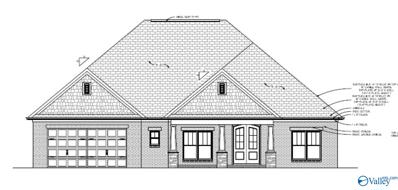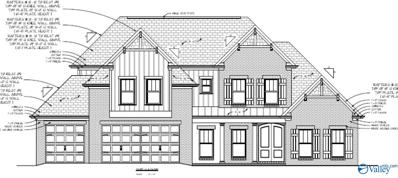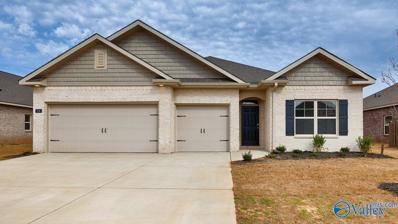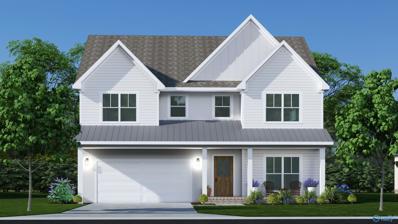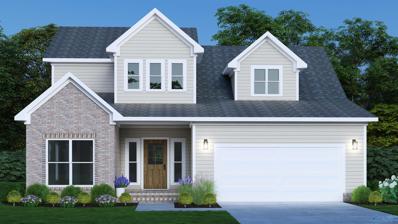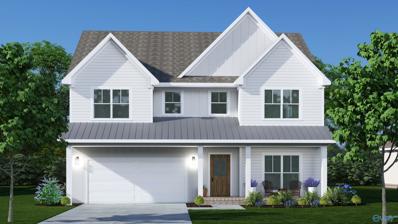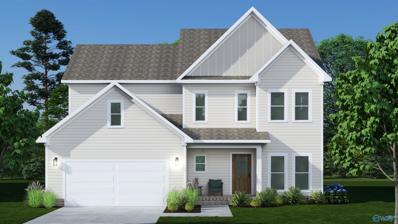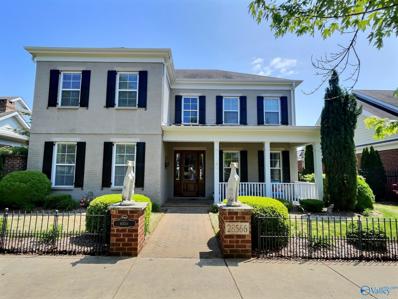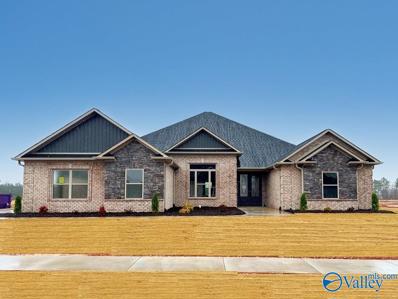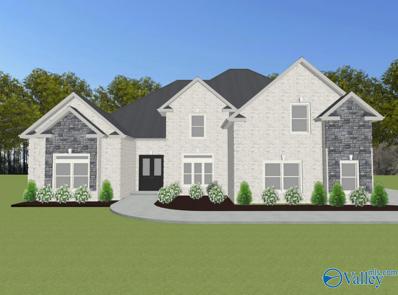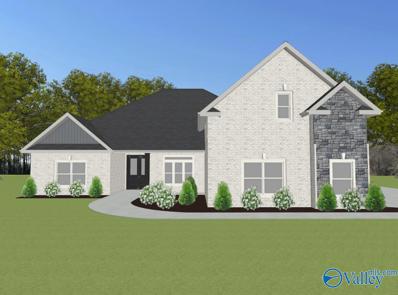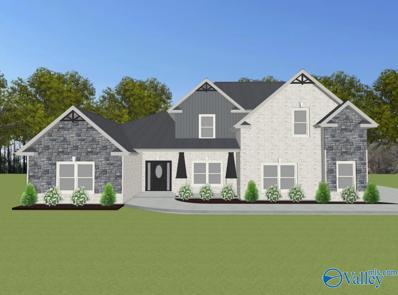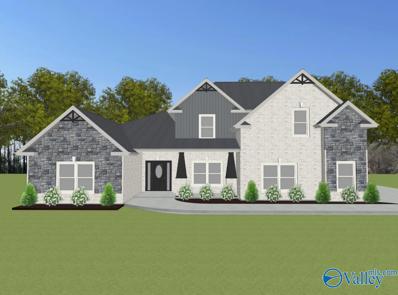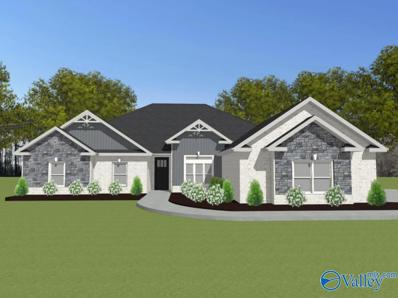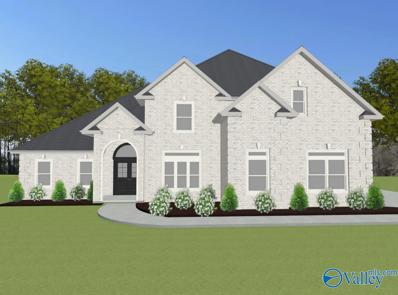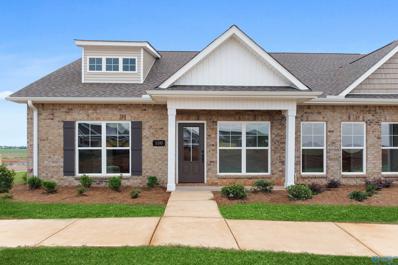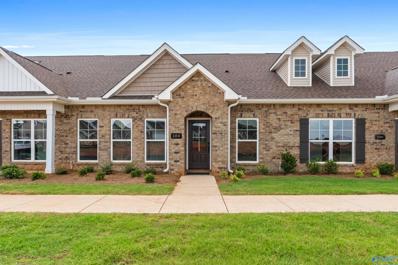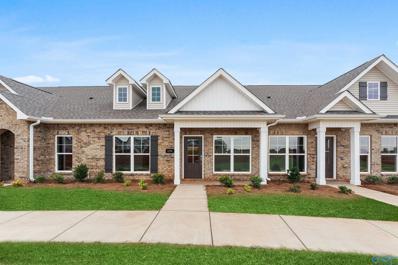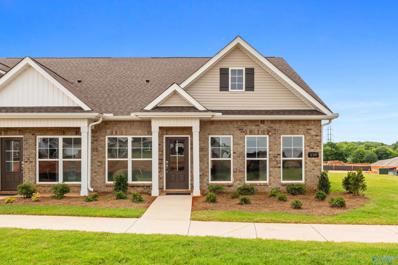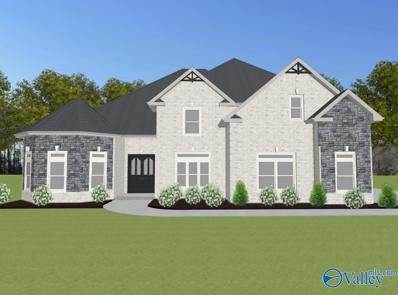Madison AL Homes for Sale
$315,000
245 Brockton Drive Madison, AL 35756
- Type:
- Single Family
- Sq.Ft.:
- 3,023
- Status:
- Active
- Beds:
- 4
- Year built:
- 2006
- Baths:
- 2.50
- MLS#:
- 21851273
- Subdivision:
- Oxford
ADDITIONAL INFORMATION
Location, Location. In the City of Madison. It’s a BIG HOUSE at a LITTLE PRICE (James Clemens, Journey Middle School, Mill Creek Elementary). Open Floorplan with lots of space and big rooms is great for entertaining family and friends, Kitchen has stainless steel appliances and a huge pantry with easy access to your backyard, garage and pantry. Upstairs are four bedrooms and a huge bonus room, the perfect place for a second television/game room. Home needs some TLC, but you won’t find this much home with Madison City Schools at this price. If you want Madison City Schools and need space, this home is a MUST SEE!!!
- Type:
- Single Family
- Sq.Ft.:
- 2,682
- Status:
- Active
- Beds:
- 4
- Lot size:
- 0.22 Acres
- Baths:
- 2.50
- MLS#:
- 21851158
- Subdivision:
- The Crossings At River Landing
ADDITIONAL INFORMATION
Under Construction-Up to $15k your way limited time incentive! Please ask for details (subject to terms and can change at any time)The “Overton” is a 1 ½ story open floorplan with ample possibilities. This four bedroom, two and a half bath plan with bonus room begins with a refined foyer entry way that opens into a roomy living area with a vaulted ceiling. Next experience the open kitchen with large center island and adjoining dining room. The kitchen offers built in appliances, granite countertops and an expanded pantry. The primary quarters provide a large bedroom and walk in closet as well as a luxurious bathroom complete with a double granite vanity, garden/soaking tub, and tiled shower
- Type:
- Single Family
- Sq.Ft.:
- 2,108
- Status:
- Active
- Beds:
- 4
- Baths:
- 2.75
- MLS#:
- 21851021
- Subdivision:
- Pebble Creek At River Landing
ADDITIONAL INFORMATION
MOVE IN READY! This open floor plan creates a feeling of spaciousness without sacrificing coziness. The large kitchen is open to the family room and is equipped with an extra-large island, granite counter tops, pantry and tile backsplash. Large main suite offers double vanity with quartz tops, 5 foot tub and shower with glass door and oversized walk-in closet. LVP flooring throughout the main living areas, bathrooms and laundry room with carpet in the bedrooms. Enjoy the spacious corner covered back patio.
- Type:
- Single Family
- Sq.Ft.:
- 1,281
- Status:
- Active
- Beds:
- 2
- Lot size:
- 1.14 Acres
- Year built:
- 1987
- Baths:
- 1.75
- MLS#:
- 21849910
- Subdivision:
- Metes And Bounds
ADDITIONAL INFORMATION
Perfect location between Madison and Athens on a 1.14-acres. As you step inside, you'll be greeted by a cozy family room. The layout includes two spacious bedrooms with the primary bedroom boasting an ensuite bathroom. Heart of the home is the open living area, creating a seamless flow from the living room to the bright kitchen and dining space. The front porch invites you to enjoy breathtaking sunsets. With a 2-car garage, floored walk out above garage storage, and convenient storage building, this property has all the space you need. Don't miss the chance to make this property yours – schedule a showing today and discover the magic of living in this charming farmhouse!
$290,900
193 Murphy Lane Madison, AL 35756
- Type:
- Single Family
- Sq.Ft.:
- 1,683
- Status:
- Active
- Beds:
- 3
- Lot size:
- 0.2 Acres
- Baths:
- 2.00
- MLS#:
- 21849594
- Subdivision:
- Southern Landing
ADDITIONAL INFORMATION
Beautiful move-in ready home! This 3 bedroom 2 bath Aria floorplan features LVP flooring in the main living areas and carpet in the bedrooms. The kitchen features an island, beautiful cabinetry, smooth-top range, microwave and dishwasher. Master includes double vanity with quartz countertop and walk-in closet. Smart home features include electronic door lock, Z-Wave thermostat, and more. *This is one of two Aria floorplans remaining in this community.* Ask about our interest rate incentives and closing cost assistance!
- Type:
- Single Family
- Sq.Ft.:
- 3,538
- Status:
- Active
- Beds:
- 4
- Lot size:
- 0.29 Acres
- Year built:
- 2024
- Baths:
- 4.00
- MLS#:
- 21849518
- Subdivision:
- Madison Branch
ADDITIONAL INFORMATION
Under Construction-The Dorothy Plan is a fav with 4 main level bedrooms, open floor plan, upstairs recreation room or bedroom, full bath and closet. Dining Room with 10' ceilings, elegant trim details and quartz counters, double oven, gas cooktop, vented cabinet hood, flush counter and large island for additional seating. Great room with 10' ceilings and corner fireplace, open to the kitchen. Primary Suite has hardwood, freestanding soaking tub and large shower with walk in closet. Raised foundation, covered back porch, tankless water heater, solid surface shelving. Madison City Schools!
- Type:
- Single Family
- Sq.Ft.:
- 3,649
- Status:
- Active
- Beds:
- 4
- Lot size:
- 0.29 Acres
- Year built:
- 2024
- Baths:
- 4.50
- MLS#:
- 21849513
- Subdivision:
- Madison Branch
ADDITIONAL INFORMATION
Under Construction-Haley Plan with Primary on main level, 3 bedrooms and a loft upstairs. 2 story great room and filled with included features! Formal Dining Room and elegant trim details throughout home. Enjoy working from home in this beautiful Study with vaulted ceiling. Kitchen includes HUGE walk in pantry, granite counters, double oven, gas cooktop, vented cabinet hood, low bar island for additional seating. Primary Suite has trey ceiling, hardwood, freestanding soaking tub and tile shower. Huge laundry room with utility sink and plenty of counter space, drop zone to keep everyone organized. Raised foundation, 3 car garage, covered front/back porch, tankless water heater.
- Type:
- Single Family
- Sq.Ft.:
- 2,377
- Status:
- Active
- Beds:
- 4
- Baths:
- 2.50
- MLS#:
- 21849396
- Subdivision:
- Pebble Creek At River Landing
ADDITIONAL INFORMATION
MOVE IN READY! Thoughtfully designed home with a semi-private back patio invites comfort and exudes modern elegance, a perfect setting for relaxing with family and friends. The beautiful LVP floors in the living areas, baths and laundry allow for easy clean up and are waterproof. Lots of windows provide natural light to flow throughout the home’s open, spacious layout. Some of the features of this home include granite kitchen counters, quartz in the baths, crown molding in the living areas, five foot shower with ample closet space in Bedroom 1's en-suite bathroom, smart home features and more.
- Type:
- Single Family
- Sq.Ft.:
- 2,679
- Status:
- Active
- Beds:
- 4
- Baths:
- 2.25
- MLS#:
- 21849219
- Subdivision:
- Madison Branch
ADDITIONAL INFORMATION
Under Construction-Madison's newest community, nestled in a picturesque setting, blends modern luxury with nature-centric amenities. Embrace an active lifestyle with community features designed to enhance your well-being with walking trails, park spaces, creek access, one-of-a-kind clubhouse and pool (coming soon)! Homes offered by GB Homes, one of the area's true custom home builders, will include thoughtful floor plans and professional interior design selections. New Madison Elementary will be built directly in the development (2025) providing a rare walkable experience to school!
- Type:
- Single Family
- Sq.Ft.:
- 2,510
- Status:
- Active
- Beds:
- 4
- Lot size:
- 0.18 Acres
- Baths:
- 2.50
- MLS#:
- 21849150
- Subdivision:
- Madison Branch
ADDITIONAL INFORMATION
Under Construction-Madison's newest community, nestled in a picturesque setting, blends modern luxury with nature-centric amenities. Embrace an active lifestyle with community features designed to enhance your well-being with walking trails, park spaces, creek access, one-of-a-kind clubhouse and pool (coming soon)! Homes offered by GB Homes, one of the area's true custom home builders, will include thoughtful floor plans and professional interior design selections. New Madison Elementary will be built directly in the development (2025) providing a rare walkable experience to school!
- Type:
- Single Family
- Sq.Ft.:
- 2,679
- Status:
- Active
- Beds:
- 4
- Lot size:
- 0.18 Acres
- Baths:
- 2.50
- MLS#:
- 21849152
- Subdivision:
- Madison Branch
ADDITIONAL INFORMATION
Under Construction-Madison's newest community, nestled in a picturesque setting, blends modern luxury with nature-centric amenities. Embrace an active lifestyle with community features designed to enhance your well-being with walking trails, park spaces, creek access, one-of-a-kind clubhouse and pool (coming soon)! Homes offered by GB Homes, one of the area's true custom home builders, will include thoughtful floor plans and professional interior design selections. New Madison Elementary will be built directly in the development (2025) providing a rare walkable experience to school!
- Type:
- Single Family
- Sq.Ft.:
- 2,833
- Status:
- Active
- Beds:
- 4
- Lot size:
- 0.18 Acres
- Baths:
- 3.50
- MLS#:
- 21849151
- Subdivision:
- Madison Branch
ADDITIONAL INFORMATION
Under Construction-Madison's newest community, nestled in a picturesque setting, blends modern luxury with nature-centric amenities. Embrace an active lifestyle with community features designed to enhance your well-being with walking trails, park spaces, creek access, one-of-a-kind clubhouse and pool (coming soon)! Homes offered by GB Homes, one of the area's true custom home builders, will include thoughtful floor plans and professional interior design selections. New Madison Elementary will be built directly in the development (2025) providing a rare walkable experience to school!
- Type:
- Single Family
- Sq.Ft.:
- 3,122
- Status:
- Active
- Beds:
- 4
- Lot size:
- 0.18 Acres
- Year built:
- 2008
- Baths:
- 3.50
- MLS#:
- 21848970
- Subdivision:
- Olde Cobblestone
ADDITIONAL INFORMATION
Beautiful 2 Story, 4 BR/3.5 BA home with a charming distinctive Architectual design found only in highly desirable Olde Cobblestone Community. Interior features 10 to 11 ft ceilings on 1st floor, heavy crown molding & craftsman trim throughout. An exceptional floor plan that offers two Master Suites, or one can be utilized as a Bonus/Rec Room. You choose! Spacious kitchen with (rarely used) JennAir Appliances, double ovens, eat in breakfast room & pantry. Exterior features large, covered side porch, great for entertaining, with built-in grill, outdoor fireplace & side yard with lush landscaping accented with pavers. Plus Community Amenities include a pool, clubhouse & wooded walking trails!
- Type:
- Single Family
- Sq.Ft.:
- 3,290
- Status:
- Active
- Beds:
- 4
- Lot size:
- 0.38 Acres
- Year built:
- 2024
- Baths:
- 3.00
- MLS#:
- 21848949
- Subdivision:
- Legacy Grove
ADDITIONAL INFORMATION
MODEL HOME - NOT FOR SALE -3 CAR GARAGE -12' CEILINGS -EXTENSIVE TRIM. NO CARPET! Wilson Plan is a 4BR, 3BA home w/ Sunroom. Kitchen w/12'ceiling, granite, large island w/counter seating, 2nd center island, soft close custom cabinetry, gas cooktop w/vent hood, wall oven, tile backsplash & large pantry. Great Room w/12' ceiling & gas-log fireplace, 8' openings; Dining Room w/12' coffered ceiling. Master BR w/dbl. trey, recessed lights, ceiling fan. Master bath w/ Free Standing Tub, Tile shower w/ dbl. shower heads & rimless door & huge walk-in closet. Baths w/granite. Three additional BR w/ceiling fans, crown molding. Large covered rear porch. Price does not include corner lot.
- Type:
- Single Family
- Sq.Ft.:
- 3,690
- Status:
- Active
- Beds:
- 4
- Lot size:
- 0.34 Acres
- Baths:
- 3.50
- MLS#:
- 21848789
- Subdivision:
- Legacy Grove
ADDITIONAL INFORMATION
Proposed Construction-3 CAR GARAGE - NO CARPET - EXTENSIVE TRIM - Timberridge C is a 1 1/2 story w/ 4 Bedrooms, 3.5 Baths, Dining Room, Study, Upstairs Bonus. Family room has 12' ceiling, gas FP, recessed lighting, ceiling fan. Study w/ 12' ceiling & fan. Kitchen has 9' ceiling, soft close custom cabinets, kitchen island w/seating, gas cooktop package, granite counters, tile backsplash & walk-in pantry. Dining Room has 9' coffered ceiling & wainscotting. Master bedroom w/dbl. trey ceiling, recessed lights & ceiling fan. Glam bath w/11' ceiling, freestanding tub, tile shower w/ 2 shower head, dbl. granite vanities, & walkin closet. Large Upstairs Bonus. Laundry w/ custom cabinet.
- Type:
- Single Family
- Sq.Ft.:
- 3,300
- Status:
- Active
- Beds:
- 4
- Lot size:
- 0.34 Acres
- Baths:
- 3.00
- MLS#:
- 21848716
- Subdivision:
- Legacy Grove
ADDITIONAL INFORMATION
Proposed Construction-3 CAR GARAGE - NO CARPET - EXTENSIVE TRIM - Durham B is a 1 1/2 story w/ 3 Bedrooms, 3 Bath, Dining and Bonus Room. Family room has 12' ceiling, gas FP, recessed lighting, ceiling fan. Kitchen has 12' ceiling, soft close custom cabinets, kitchen island w/seating, gas cooktop package, granite counters, tile backsplash & walk-in pantry. Dining Room has 12' coffered ceiling & wainscotting. Master bedroom w/dbl. trey ceiling, recessed lights & ceiling fan. Glam bath w/11' ceiling, freestanding tub, tile shower w/ 2 shower head, dbl. granite vanities, & walkin closet. Upstairs Bonus Room. Laundry w/ custom cabinet. Baths w/ granite. All beds w/ ceiling fans crown.
- Type:
- Single Family
- Sq.Ft.:
- 3,690
- Status:
- Active
- Beds:
- 4
- Lot size:
- 0.34 Acres
- Baths:
- 3.50
- MLS#:
- 21848707
- Subdivision:
- Legacy Grove
ADDITIONAL INFORMATION
Proposed Construction-3 CAR GARAGE - NO CARPET - EXTENSIVE TRIM - Thomasdale D is a 1 1/2 story w/ 4 Bedrooms, 3.5 Bath w/ Dining and Bonus Room. Family room has 12' ceiling, gas FP, recessed lighting, ceiling fan. Kitchen has 9' ceiling, soft close custom cabinets, kitchen island w/seating, gas cooktop package, granite counters, tile backsplash & walk-in pantry. Dining Room has 9' coffered ceiling & wainscotting. Master bedroom w/dbl. trey ceiling, recessed lights & ceiling fan. Glam bath w/11' ceiling, freestanding tub, tile shower w/ 2 shower head, dbl. granite vanities, & walkin closet. Upstairs Bonus Room. Laundry w/ custom cabinet. All baths granite. All beds with ceiling fans, crown.
- Type:
- Single Family
- Sq.Ft.:
- 4,150
- Status:
- Active
- Beds:
- 5
- Lot size:
- 0.34 Acres
- Baths:
- 4.50
- MLS#:
- 21848579
- Subdivision:
- Legacy Grove
ADDITIONAL INFORMATION
Proposed Construction-3 CAR GARAGE - NO CARPET - EXTENSIVE TRIM - Thomashill D is a 1 1/2 story w/ 5 Bedrooms, 4.5 Bath w/ Dining and Bonus Room. Family room has 12' ceiling, gas FP, recessed lighting, ceiling fan. Kitchen has 9' ceiling, soft close custom cabinets, kitchen island w/seating, gas cooktop package, granite counters, tile backsplash & walk-in pantry. Dining Room has 9' coffered ceiling & wainscotting. Master bedroom w/dbl. trey ceiling, recessed lights & ceiling fan. Glam bath w/11' ceiling, freestanding tub, tile shower w/ 2 shower head, dbl. granite vanities, & walkin closet. Upstairs Bonus Room. Laundry w/ custom cabinet. All baths granite. All beds with ceiling fans, crown.
- Type:
- Single Family
- Sq.Ft.:
- 3,090
- Status:
- Active
- Beds:
- 4
- Lot size:
- 0.34 Acres
- Baths:
- 2.75
- MLS#:
- 21848539
- Subdivision:
- Legacy Grove
ADDITIONAL INFORMATION
Proposed Construction- 3 CAR GARAGE - 12' CEILINGS - EXTENSIVE TRIM - NO CARPET - Arlington B Plan is a 4BR, 3BA home w/ Sunroom, 2nd Master Suite. Kitchen w/12' ceiling, granite, large island w/counter seating, soft close custom cabinetry, gas cooktop w/cabinet vent hood, tile backsplash & large pantry. Family Room w/12' ceiling & gas-log fireplace, ceiling fan, 8' tall openings; Dining Room w/12' coffered ceiling. Sunroom w/ 12' ceiling, ceiling fan. Master BR w/dbl. trey, recessed lights, ceiling fan. Master bath Free Standing Tub, Tile shower w/ dbl. shower heads & rimless door & huge walk-in closet. Second Master suite with w/ shower. Additional BR w/ceiling fans, crown molding.
- Type:
- Single Family
- Sq.Ft.:
- 4,075
- Status:
- Active
- Beds:
- 5
- Lot size:
- 0.34 Acres
- Baths:
- 4.00
- MLS#:
- 21848361
- Subdivision:
- Legacy Grove
ADDITIONAL INFORMATION
Proposed Construction-3 CAR GARAGE - NO CARPET - EXTENSIVE TRIM - Greenhill D is a 1 1/2 story w/ 5 Bedrooms, 4 Bath w/ Dining and Bonus Room. Family room has 12' ceiling, gas FP, recessed lighting, ceiling fan. Kitchen has 9' ceiling, soft close custom cabinets, kitchen island w/seating, gas cooktop package, granite counters, tile backsplash & huge walk-in pantry. Dining Room has 9' coffered ceiling & wainscotting. Master bedroom w/dbl. trey ceiling, recessed lights & ceiling fan. Glam bath w/11' ceiling, freestanding tub, tile shower w/ 2 shower head, dbl. granite vanities, & walk-in closet. Upstairs Bonus Room. Second Master w/ tile shower. Laundry w/ custom cabinet.
$349,900
100 Atkinson Alley Madison, AL 35756
- Type:
- Townhouse
- Sq.Ft.:
- 1,797
- Status:
- Active
- Beds:
- 2
- Lot size:
- 0.18 Acres
- Baths:
- 2.00
- MLS#:
- 21848128
- Subdivision:
- Barnett's Crossing
ADDITIONAL INFORMATION
55+ COMMUNITY! Move in Ready! Incentive: $15k "you choose" with DHM. Step into your lovely townhome in Madison, AL! Ideally located near Huntsville International Airport, the MidCity District, and Toyota Field, you will have everything you need close by. Enjoy low-maintenance living with scenic walking trails right outside your door. Inside, you wil find beautiful quartz countertops, hardwood floors, and a tile shower with bench seat. The sunroom is perfect for unwinding and the bonus room offers extra space. Come experience the perfect blend of comfort and convenience in your new Madison townhome!
$329,900
104 Atkinson Alley Madison, AL 35756
- Type:
- Townhouse
- Sq.Ft.:
- 1,459
- Status:
- Active
- Beds:
- 2
- Lot size:
- 0.09 Acres
- Baths:
- 2.00
- MLS#:
- 21848117
- Subdivision:
- Barnett's Crossing
ADDITIONAL INFORMATION
55+ COMMUNITY. Move in Ready! $15K "you choose" with DHM. Welcome to your new sanctuary in Madison, AL! Perfectly situated near Huntsville International Airport, Redstone Arsenal, and Toyota Field, this home offers the ideal blend of city convenience and peaceful living. Enjoy low-maintenance living with an open-concept design that creates a bright, welcoming atmosphere. The sunroom is perfect for relaxing and soaking in natural light, while the scenic walking trails are just steps away for leisurely strolls. This charming townhome invites you to experience comfort and convenience in one beautiful package. Your perfect Madison retreat awaits!
$309,900
106 Atkinson Alley Madison, AL 35756
- Type:
- Townhouse
- Sq.Ft.:
- 1,459
- Status:
- Active
- Beds:
- 2
- Lot size:
- 0.1 Acres
- Baths:
- 2.00
- MLS#:
- 21848109
- Subdivision:
- Barnett's Crossing
ADDITIONAL INFORMATION
55+ Community! Move in Ready! $15k incentive with DHM! Welcome to your new townhome in Madison AL! ideally located near Huntsville International Airport, Toyota Field, Redstone Arsenal and the lively MidCity district, you'll love the convenience. Enjoy low-maintenance living with scenic walking trails just steps away. Inside, the open-concept design creates a warm and inviting space, featuring stunning granite counters and a stylish tile shower. This townhome offers the perfect mix of modern comfort and easy living. Come experience warmth and charm of you new Madison retreat!
$344,900
110 Atkinson Alley Madison, AL 35756
- Type:
- Townhouse
- Sq.Ft.:
- 1,797
- Status:
- Active
- Beds:
- 2
- Lot size:
- 0.19 Acres
- Baths:
- 2.00
- MLS#:
- 21847974
- Subdivision:
- Barnett's Crossing
ADDITIONAL INFORMATION
55+ COMMUNITY! Est. completions JUNE 2024! Incentive: $15K "you choose" incentive with DHM. Welcome to your new townhome in Madison, AL! This beautifully crafted home is designed for those who value low-maintenance living without compromising style. Nestled near Redstone Arsenal, Toyota Field, MidCity District, and with easy access to Huntsville International airport, you will love the convenience of this prime location. Inside, you will be greeted by elegant quartz countertops, rich hardwood floors, bonus room, and classic craftsman trim that add warmth and character to every room. Step outside to explore the scenic walking trails, perfect for leisurely strolls.
- Type:
- Single Family
- Sq.Ft.:
- 4,355
- Status:
- Active
- Beds:
- 5
- Lot size:
- 0.34 Acres
- Baths:
- 4.50
- MLS#:
- 21847948
- Subdivision:
- Legacy Grove
ADDITIONAL INFORMATION
Proposed Construction-3 CAR GARAGE - NO CARPET - EXTENSIVE TRIM - Greenridge C is a 1 1/2 story w/ 5 Bedrooms, 4.5 Baths, Dining Room, Study, Upstairs Bonus. Family room has 12' ceiling, gas FP, recessed lighting, ceiling fan. Study w/ 12' ceiling & fan. Kitchen has 9' ceiling, soft close custom cabinets, kitchen island w/seating, gas cooktop package, granite counters, huge walk-in pantry. Dining Room has 9' coffered ceiling & wainscotting. Master bedroom w/dbl. trey ceiling, recessed lights & ceiling fan. Glam bath w/11' ceiling, freestanding tub, tile shower w/ 2 shower head, dbl. granite vanities. Upstairs Bonus. Laundry w/ custom cabinet. All baths granite. All beds w/ ceiling fan.
Madison Real Estate
The median home value in Madison, AL is $205,800. This is higher than the county median home value of $159,800. The national median home value is $219,700. The average price of homes sold in Madison, AL is $205,800. Approximately 66.2% of Madison homes are owned, compared to 27.91% rented, while 5.88% are vacant. Madison real estate listings include condos, townhomes, and single family homes for sale. Commercial properties are also available. If you see a property you’re interested in, contact a Madison real estate agent to arrange a tour today!
Madison, Alabama 35756 has a population of 47,079. Madison 35756 is more family-centric than the surrounding county with 43.67% of the households containing married families with children. The county average for households married with children is 32.38%.
The median household income in Madison, Alabama 35756 is $92,197. The median household income for the surrounding county is $52,831 compared to the national median of $57,652. The median age of people living in Madison 35756 is 37.9 years.
Madison Weather
The average high temperature in July is 90.7 degrees, with an average low temperature in January of 31.8 degrees. The average rainfall is approximately 56 inches per year, with 2.4 inches of snow per year.
