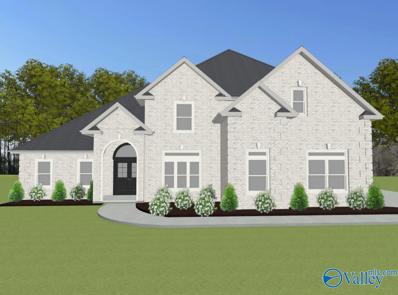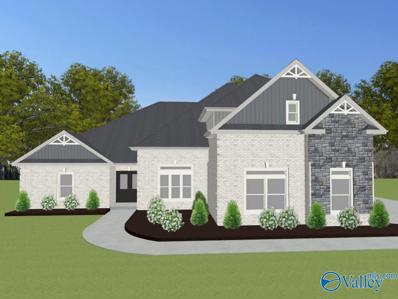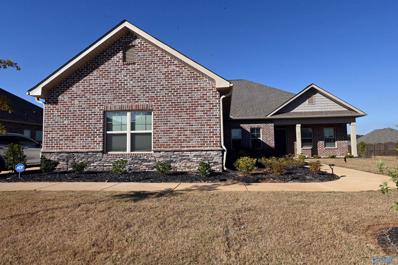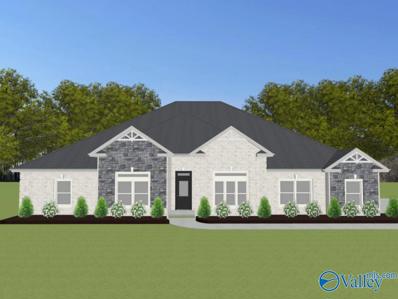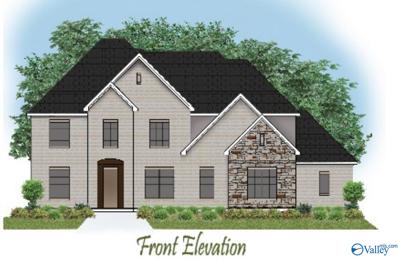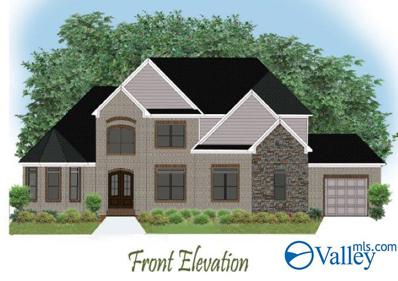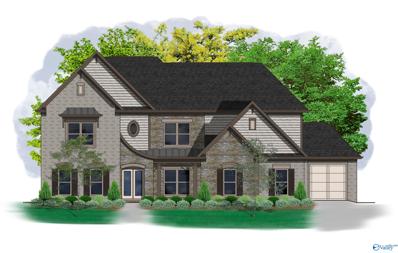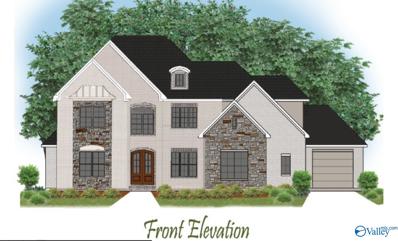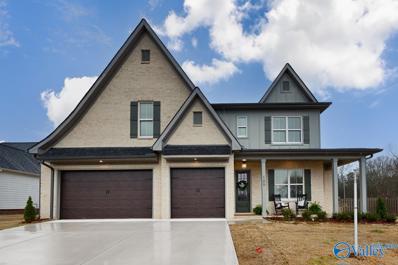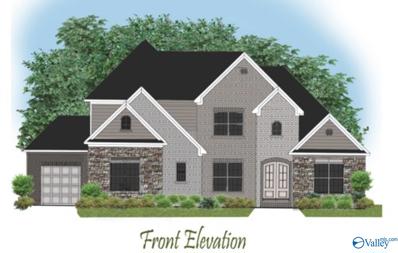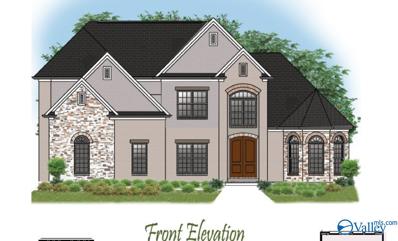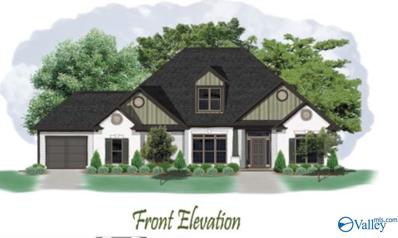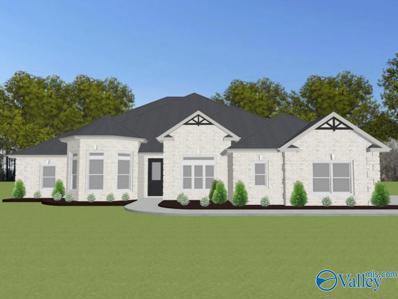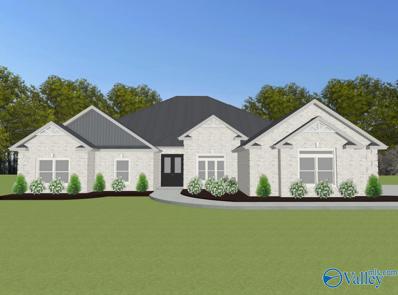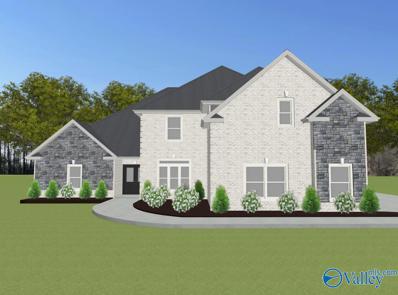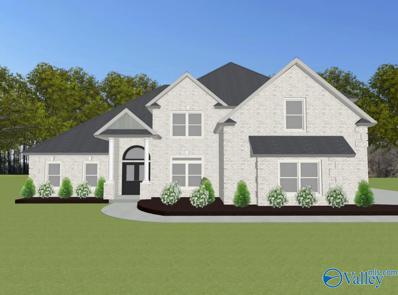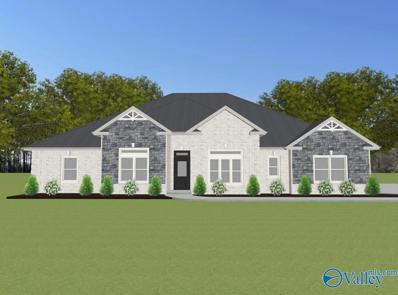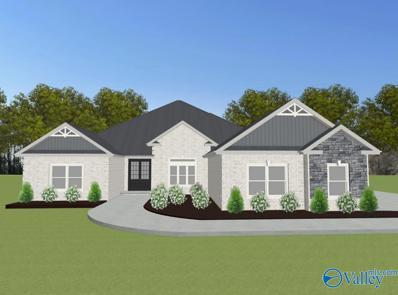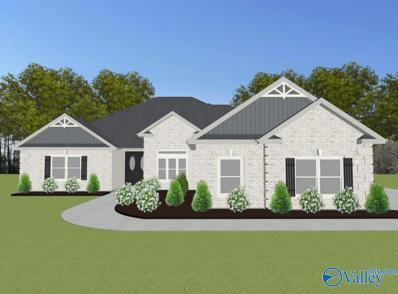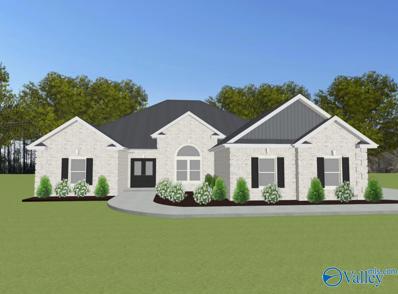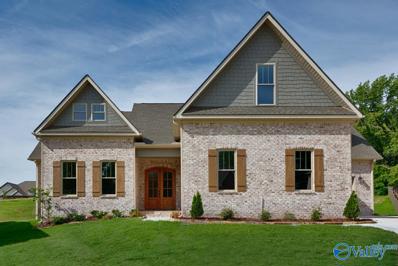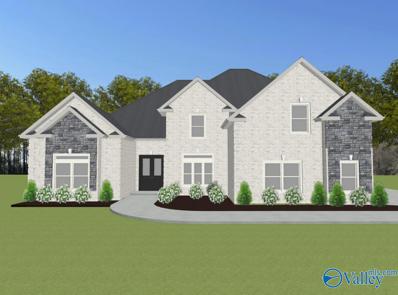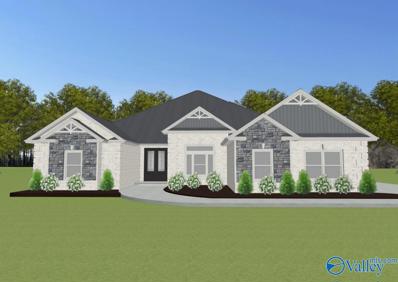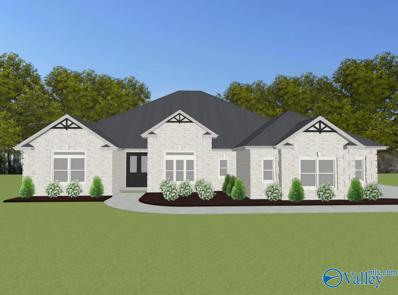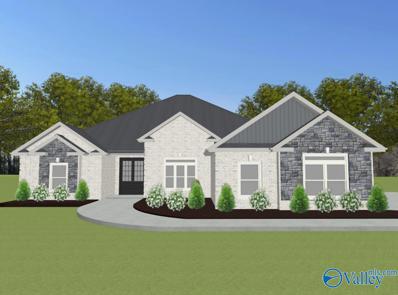Madison AL Homes for Sale
- Type:
- Single Family
- Sq.Ft.:
- 3,660
- Status:
- Active
- Beds:
- 4
- Lot size:
- 0.34 Acres
- Baths:
- 3.00
- MLS#:
- 21846591
- Subdivision:
- Legacy Grove
ADDITIONAL INFORMATION
Proposed Construction-3 CAR GARAGE - NO CARPET - EXTENSIVE TRIM - Greendale E is a 1 1/2 story w/ 4 Bedrooms, 3Baths, Dining Room, and Bonus. Family room has 12' ceiling, gas FP, recessed lighting, ceiling fan. Upstairs Bonus Room. Kitchen has 9' ceiling, soft close custom cabinets, kitchen island w/seating, gas cooktop package, granite counters, tile backsplash & huge walk-in pantry. Dining Room has 9' coffered ceiling & wainscotting. Master bedroom w/dbl. trey ceiling, recessed lights & ceiling fan. Glam bath w/11' ceiling, freestanding tub, tile shower w/ 2 shower head, dbl. granite vanities, & Walkin closet. Second Master w/ Tile Shower. Laundry w/ custom cabinet. All baths granite.
- Type:
- Single Family
- Sq.Ft.:
- 3,775
- Status:
- Active
- Beds:
- 4
- Lot size:
- 0.34 Acres
- Baths:
- 3.50
- MLS#:
- 21846455
- Subdivision:
- Legacy Grove
ADDITIONAL INFORMATION
Proposed Construction-3 CAR GARAGE - NO CARPET - EXTENSIVE TRIM - Brookside B is a 1 1/2 story w/ 4 Bedrooms, 3.5 Bath w/ Dining and Bonus Room. Family room has 12' ceiling, gas FP, recessed lighting, ceiling fan. Kitchen has 12' ceiling, soft close custom cabinets, kitchen island w/seating, gas cooktop package, granite counters, tile backsplash & walk-in pantry. Dining Room has 12' coffered ceiling & wainscotting. Master bedroom w/dbl. trey ceiling, recessed lights & ceiling fan. Glam bath w/11' ceiling, freestanding tub, tile shower w/2 shower head, dbl. granite vanities, & walkin closet. Upstairs Bonus Room. Laundry w/ custom cabinet. All baths granite. All beds with ceiling fans, crown
- Type:
- Single Family
- Sq.Ft.:
- 2,594
- Status:
- Active
- Beds:
- 4
- Lot size:
- 0.32 Acres
- Year built:
- 2022
- Baths:
- 3.00
- MLS#:
- 21846413
- Subdivision:
- Pebble Creek At River Landing
ADDITIONAL INFORMATION
A lovely well cared for home that includes 4 beds, 3 full baths. Smart Home system. Open floor plan is gorgeous with LVP, in kitchen, living room and dining room. The kitchen gas grill top, a large granite workspace with space for barstools. A large pantry! The isolated main bedroom is spacious with a beautiful glass enclosed tiled shower, large walk in closet and more amenities! Outside concrete patio was extended to give more space to the covered patio. A red outbuilding is remaining that you can use for storage. 3 car garage! Location!!! Is another amazing feature of this home! Publix, Gate 7 Redstone Arsenal, Restaurants and Huntsville International Airport nearby.
- Type:
- Single Family
- Sq.Ft.:
- 3,070
- Status:
- Active
- Beds:
- 4
- Lot size:
- 0.34 Acres
- Baths:
- 3.00
- MLS#:
- 21846400
- Subdivision:
- Legacy Grove
ADDITIONAL INFORMATION
Proposed Construction- 3 CAR GARAGE - 12' CEILINGS - EXTENSIVE TRIM - NO CARPET - Augusta E Plan is a 4BR, 3BA home w/ Sunroom Kitchen w/12' ceiling, granite, large island w/counter seating, soft close custom cabinetry, gas cooktop w/cabinet vent hood, tile backsplash & butler pantry. Family Room w/12' ceiling & gas-log fireplace, ceiling fan, 8' tall openings; Dining Room w/12' coffered ceiling. Sunroom w/ vaulted ceiling, ceiling fan and recessed lights. Master BR w/dbl. trey, recessed lights, ceiling fan. Master bath Free Standing Tub, Tile shower w/ dbl. shower heads & rimless door & huge walk-in closet. Three additional BR w/ceiling fans, crown molding. Large covered back porch.
- Type:
- Single Family
- Sq.Ft.:
- 4,254
- Status:
- Active
- Beds:
- 5
- Lot size:
- 0.33 Acres
- Year built:
- 2024
- Baths:
- 3.50
- MLS#:
- 21846369
- Subdivision:
- Madison Branch
ADDITIONAL INFORMATION
Proposed Construction-NOW SELLING! NEW COMMUNITY IN MADISON CITY. MADISON BRANCH! Clubhouse and Pool, Walking Path beside the meandering Creek and lots of TREES! New Madison City Elementary School! Two story great room and filled with included features! Formal Dining Room with Trey & Study. Extensive trim details throughout home. Double oven, gas cooktop, vented cabinet hood, bar for additional seating. Primary Suite has trey ceiling, freestanding soaking tub and large shower. Laundry room with plenty of counter space and sink. Mud Room to keep everyone organized. Over 4200 square feet of space with 10' ceilings & 8' doors on main, 3 car garage & covered back porch.
- Type:
- Single Family
- Sq.Ft.:
- 4,122
- Status:
- Active
- Beds:
- 5
- Lot size:
- 0.33 Acres
- Year built:
- 2024
- Baths:
- 5.50
- MLS#:
- 21846368
- Subdivision:
- Madison Branch
ADDITIONAL INFORMATION
Proposed Construction---NOW SELLING! NEW COMMUNITY IN MADISON CITY. MADISON BRANCH! Clubhouse and Pool, Walking Path beside the creek. The Lydia Plan with Pearson Homes has it all! Study, Dining Room, HUGE Primary Bedroom, soaring Great Room ceiling and Guest Suite all on the main level. 3 bedrooms upstairs with private bathrooms and walk in closets. Plus a recreation room. Extensive trim details throughout home. Double oven, gas cooktop, vented gourmet hood, bar for additional seating. Laundry room with plenty of counter space. Mud Room to keep everyone organized and a Powder Bath for guests. Over 4100 square feet of space with 10' ceilings and 8' doors on main, 3 car garage
- Type:
- Single Family
- Sq.Ft.:
- 3,910
- Status:
- Active
- Beds:
- 5
- Lot size:
- 0.33 Acres
- Year built:
- 2024
- Baths:
- 4.50
- MLS#:
- 21846367
- Subdivision:
- Madison Branch
ADDITIONAL INFORMATION
Proposed Construction-NOW SELLING! NEW COMMUNITY IN MADISON CITY. MADISON BRANCH! Clubhouse and Pool, Walking Path beside the meandering Creek and lots of TREES! New Madison City Elementary School scheduled for opening in 2025. Whiddon C Plan in Madison Branch by Pearson Homes, Inc. Call today to reserve your homesite. Heritage Hills of Madison off Powell Road is temporary model home.
- Type:
- Single Family
- Sq.Ft.:
- 3,749
- Status:
- Active
- Beds:
- 5
- Lot size:
- 0.33 Acres
- Year built:
- 2024
- Baths:
- 4.50
- MLS#:
- 21846366
- Subdivision:
- Madison Branch
ADDITIONAL INFORMATION
Proposed Construction--NOW SELLING! NEW COMMUNITY IN MADISON CITY. MADISON BRANCH! Clubhouse and Pool, Walking Path beside the meandering Creek and lots of TREES! New Madison City Elementary School. New Sara B Plan with 5 bedrooms and a game room. 2 story great room and filled with included features! 10' ceilings and 8' doors on main level. Formal Dining Room with elegant trim details throughout home. Quartz counters, double oven, gas cooktop, vented cabinet hood, large walk in pantry. Main level Primary Suite has trey ceiling & hardwood flooring, freestanding soaking tub and large shower. 2 huge walk in closets. Downstairs bedroom with private bath.
- Type:
- Single Family
- Sq.Ft.:
- 4,100
- Status:
- Active
- Beds:
- 6
- Lot size:
- 0.28 Acres
- Year built:
- 2023
- Baths:
- 4.50
- MLS#:
- 21846302
- Subdivision:
- 3 Park Preserve
ADDITIONAL INFORMATION
MODEL HOME NOT FOR SALE. The NEW Rockwell B Plan with 3 Car Garage! Stunning 6 Bedroom, 4.5 bath home & a Bonus! Family Room w/Gas Fireplace opens to Covered Back Porch! Large Kitchen features Custom Cabinets, w/Island & Quartz Countertops. Huge Pantry w/Solid Shelving. Spacious Primary Suite. Primary Bath includes free-standing tub, tile shower & solid shelving in Master Closet. Features 10’ ceiling/8’ doors 1st floor, Laundry Rm w/ cabinets & 2nd laundry access in Master Bath. 5 bedrooms upstairs and Bonus Room. 2 Beds Up have private ensuite baths! ShipLap Fireplace, recessed lighting, tankless water heater & much more! LISTED AT BASE PRICE.
- Type:
- Single Family
- Sq.Ft.:
- 3,312
- Status:
- Active
- Beds:
- 4
- Lot size:
- 0.34 Acres
- Year built:
- 2024
- Baths:
- 4.00
- MLS#:
- 21846267
- Subdivision:
- Madison Branch
ADDITIONAL INFORMATION
Proposed Construction-NOW SELLING! NEW COMMUNITY IN MADISON CITY. MADISON BRANCH! Clubhouse and Pool, Walking Path beside the meandering Creek and lots of TREES! New Madison City Elementary School!. Model Home by appointment. Paula Plan is filled with included features! Formal Dining Room with trey ceiling and elegant trim details throughout home. Kitchen includes large walk in pantry, double oven, gas cooktop, vented cabinet hood, low bar island for additional seating. Primary Suite has huge His and Hers walk in closets, freestanding soaking tub and tile shower. Mud room with drop zone to keep everyone organized. 10' Ceilings and 8' Doors!
- Type:
- Single Family
- Sq.Ft.:
- 3,814
- Status:
- Active
- Beds:
- 4
- Lot size:
- 0.33 Acres
- Year built:
- 2024
- Baths:
- 4.50
- MLS#:
- 21846256
- Subdivision:
- Madison Branch
ADDITIONAL INFORMATION
Proposed Construction-NOW SELLING! NEW COMMUNITY IN MADISON CITY. MADISON BRANCH! Clubhouse and Pool, Walking Path beside the meandering Creek and lots of TREES! New Madison City Elementary School. Model Home by appointment. Tonya Plan with Primary down and 3 bedrooms and a recreation room upstairs. 2 story great room and filled with included features! Formal Dining Room with elegant trim details throughout home. Keeping Room with Fireplace. Quartz counters, double oven, gas cooktop, vented cabinet hood, bar for additional seating. Primary Suite with sitting area, freestanding soaking tub & large shower. Make an appointment to discuss all our options to build!
- Type:
- Single Family
- Sq.Ft.:
- 2,990
- Status:
- Active
- Beds:
- 4
- Lot size:
- 0.33 Acres
- Year built:
- 2024
- Baths:
- 4.00
- MLS#:
- 21846251
- Subdivision:
- Madison Branch
ADDITIONAL INFORMATION
Proposed Construction-NOW SELLING! NEW COMMUNITY IN MADISON CITY. MADISON BRANCH! Clubhouse and Pool, Walking Path beside the meandering Creek and lots of TREES! New Madison City Elementary School scheduled for opening in 2025. Call today and reserve your homesite! Cary has isolated Primary Suite and 3 other bedrooms on the main level. Upstairs is a recreation room or 5th bedroom with full bath and walk in closet. Filled with included features and 10' ceilings on the main living area. Formal Dining Room and open Kitchen with painted cabinets and quartz counters all included. Main living area with included hardwood flooring and you will love the trim details. 3 car side entry garage.
- Type:
- Single Family
- Sq.Ft.:
- 3,345
- Status:
- Active
- Beds:
- 4
- Lot size:
- 0.34 Acres
- Baths:
- 3.25
- MLS#:
- 21846049
- Subdivision:
- Legacy Grove
ADDITIONAL INFORMATION
Proposed Construction- - 3 CAR GARAGE - 12' CEILINGS - EXTENSIVE TRIM. NO CARPET! Alexandria B Plan is a 4BR, 3BA home w/ Study and 2nd Master. Kitchen w/12' ceiling, granite, large island w/ seating, soft close custom cabinetry, gas cooktop w/cabinet vent hood, tile backsplash, large pantry. Great Room w/12' ceiling & gas-log fireplace; Dining Room w/12' coffered ceiling. Master BR w/dbl. trey, recessed lights, ceiling fan. Master bath w/ Free Standing Tub, Tile shower w/ dbl. shower heads & rimless door & huge walk-in closet. Study w/ 12' bay, ceiling fan. 2nd Master with Trey and bath w/ shower. Additional BR w/ceiling fans, crown molding. Large, covered rear porch.
- Type:
- Single Family
- Sq.Ft.:
- 3,280
- Status:
- Active
- Beds:
- 4
- Lot size:
- 0.34 Acres
- Baths:
- 2.75
- MLS#:
- 21845877
- Subdivision:
- Legacy Grove
ADDITIONAL INFORMATION
Proposed Construction- 3 CAR GARAGE - 12' CEILINGS - EXTENSIVE TRIM - NO CARPET - Manchester D Plan is a 4BR, 3BA home w/ Second Master & Sunroom. Kitchen w/12' ceiling, granite, large 45-degree island w/counter seating, soft close custom cabinetry, gas cooktop w/cabinet vent hood, tile backsplash & large pantry. Family Room w/12' ceiling & gas-log fireplace, ceiling fan, 8' tall openings; Dining Room w/12' coffered ceiling. Master BR w/dbl. trey, recessed lights, ceiling fan. Master bath Free Standing Tub, Tile shower w/ dbl. shower heads & rimless door & huge walk-in closet. Sunroom w/ vaulted ceiling and ceiling fan. Second Master w/ tile shower. Large covered back porch.
- Type:
- Single Family
- Sq.Ft.:
- 4,010
- Status:
- Active
- Beds:
- 5
- Lot size:
- 0.34 Acres
- Baths:
- 3.50
- MLS#:
- 21845744
- Subdivision:
- Legacy Grove
ADDITIONAL INFORMATION
Proposed Construction-3 CAR GARAGE - NO CARPET - EXTENSIVE TRIM - MountainBrook B is a 1 1/2 story w/ 5 Bedrooms, 3.5 Bath, Dining and Bonus Room. Family room has 12' ceiling, gas FP, recessed lighting, ceiling fan. Kitchen has 12' ceiling, soft close custom cabinets, kitchen island w/seating, gas cooktop package, granite counters, tile backsplash & walk-in pantry. Dining Room has 9' coffered ceiling & wainscotting. Master bedroom w/dbl. trey ceiling, recessed lights & ceiling fan. Glam bath w/11' ceiling, freestanding tub, tile shower w/ 2 shower head, dbl. granite vanities, & walkin closet. Upstairs Bonus Room. Laundry w/ custom cabinet. Baths w/ granite. All beds w/ ceiling fans crown.
- Type:
- Single Family
- Sq.Ft.:
- 3,490
- Status:
- Active
- Beds:
- 4
- Lot size:
- 0.34 Acres
- Baths:
- 3.50
- MLS#:
- 21845655
- Subdivision:
- Legacy Grove
ADDITIONAL INFORMATION
Proposed Construction-3 CAR GARAGE - NO CARPET - EXTENSIVE TRIM - Foresthill E is a 1 1/2 story w/ 4 Bedrooms, 3.5 Bath w/ Dining and Bonus Room. Family room has 12' ceiling, gas FP, recessed lighting, ceiling fan. Kitchen has 9' ceiling, soft close custom cabinets, kitchen island w/seating, gas cooktop package, granite counters, tile backsplash & walk-in pantry. Dining Room has 9' coffered ceiling & wainscotting. Master bedroom w/dbl. trey ceiling, recessed lights & ceiling fan. Glam bath w/11' ceiling, freestanding tub, tile shower w/ 2 shower head, dbl. granite vanities, & walkin closet. Upstairs Bonus Room. Laundry w/ custom cabinet. All baths granite. All beds with ceiling fans, crown.
- Type:
- Single Family
- Sq.Ft.:
- 3,060
- Status:
- Active
- Beds:
- 4
- Lot size:
- 0.34 Acres
- Baths:
- 3.00
- MLS#:
- 21845599
- Subdivision:
- Legacy Grove
ADDITIONAL INFORMATION
Proposed Construction- 3 CAR GARAGE - 12' CEILINGS - EXTENSIVE TRIM - NO CARPET - Charleston A Plan is a 4BR, 3BA home w/ Sunroom and Study. Kitchen w/12' ceiling, granite, large island w/counter seating, soft close custom cabinetry, gas cooktop w/cabinet vent hood, tile backsplash & large pantry. Family Room w/12' ceiling & gas-log fireplace, ceiling fan, 8' tall openings; Dining Room w/12' coffered ceiling. Study w 12' Ceiling. Sunroom w/ 12' ceiling & ceiling fan. Master BR w/dbl. trey, recessed lights, ceiling fan. Master bath Free Standing Tub, Tile shower w/ dbl. shower heads & rimless door & huge walk-in closet. Three additional BR w/ceiling fans, crown molding. Covered back porch.
- Type:
- Single Family
- Sq.Ft.:
- 3,525
- Status:
- Active
- Beds:
- 4
- Lot size:
- 0.34 Acres
- Baths:
- 3.00
- MLS#:
- 21845497
- Subdivision:
- Legacy Grove
ADDITIONAL INFORMATION
Proposed Construction- - 4 CAR GARAGE - MASSIVE SUNROOM - 12' CEILINGS - EXTENSIVE TRIM - NO CARPET! McKinley A Plan is a 4BR, 3BA home w/ Sunroom. Kitchen w/12' ceiling, granite, large island w/ seating, soft close custom cabinetry, gas cooktop w/cabinet vent hood, tile backsplash, large pantry. Great Room w/12' ceiling & gas-log fireplace; Dining Room w/12' coffered ceiling. Master BR w/dbl. trey, recessed lights, ceiling fan. Master bath w/ Free Standing Tub, Tile shower w/ dbl. shower heads & rimless door & huge walk-in closet. Three additional BR w/ceiling fans, crown molding. Massive Sunroom w/ vaulted 12' ceiling, ceiling fan, recessed lights.
- Type:
- Single Family
- Sq.Ft.:
- 3,070
- Status:
- Active
- Beds:
- 4
- Lot size:
- 0.34 Acres
- Baths:
- 3.00
- MLS#:
- 21845408
- Subdivision:
- Legacy Grove
ADDITIONAL INFORMATION
Proposed Construction- 3 CAR GARAGE - 12' CEILINGS - EXTENSIVE TRIM - NO CARPET - KEEPING ROOM - Flagstaff A Plan is a 4BR, 3BA home w/ Keeping room. Kitchen w/12' ceiling, granite, large island w/counter seating, soft close custom cabinetry, gas cooktop w/cabinet vent hood, tile backsplash & large pantry. Family Room w/12' ceiling & gas-log fireplace, ceiling fan, 8' tall openings; Dining Room w/12' coffered ceiling. Keeping w/ vaulted ceiling, ceiling fan and fireplace. Master BR w/dbl. trey, recessed lights, ceiling fan. Master bath Free Standing Tub, Tile shower w/ dbl. shower heads & rimless door & huge walk-in closet. Three additional BR w/ceiling fans. Large covered back porch.
- Type:
- Single Family
- Sq.Ft.:
- 3,070
- Status:
- Active
- Beds:
- 4
- Lot size:
- 0.34 Acres
- Baths:
- 3.00
- MLS#:
- 21845333
- Subdivision:
- Legacy Grove
ADDITIONAL INFORMATION
Proposed Construction- 3 CAR GARAGE - 12' CEILINGS - EXTENSIVE TRIM - NO CARPET - Bellewood B Plan is a 4BR, 3BA home w/ Sunroom Kitchen w/12' ceiling, granite, large 45-degree island w/ seating, soft close custom cabinetry, gas cooktop w/cabinet vent hood, tile backsplash & large pantry. Family Room w/12' ceiling & gas-log fireplace, ceiling fan, 8' tall openings; Dining Room w/12' coffered ceiling. Sunroom w/ 12-foot ceiling, ceiling fan and recessed lights. Master BR w/dbl. trey, recessed lights, ceiling fan. Master bath Free Standing Tub, Tile shower w/ dbl. shower heads & rimless door & huge walk-in closet. Three additional BR w/ceiling fans, crown molding. Large covered back porch.
$786,470
103 Barkley Court Madison, AL 35756
- Type:
- Single Family
- Sq.Ft.:
- 3,877
- Status:
- Active
- Beds:
- 4
- Lot size:
- 0.35 Acres
- Year built:
- 2024
- Baths:
- 4.50
- MLS#:
- 21845166
- Subdivision:
- Heritage Hills
ADDITIONAL INFORMATION
Under Construction-New Jane plan under construction with soaring Great Room ceiling! Primary Bedroom downstairs, 3 bedrooms and a game room upstairs and 4 1/2 baths!. Filled with included features! Flex Room for study or dining room. Enjoy elegant trim details throughout home. Kitchen includes large walk in pantry, double oven, gas cooktop, vented cabinet hood, bar island and huge Breakfast Room with plenty of windows . Primary Suite has large walk in closet, freestanding soaking tub and tile shower. Mud bench, 10' ceilings and 8' doors. Raised foundation, 3 car garage, covered back porch, tankless water heater, Gas HVAC. Unfinished attic space is a plus!
- Type:
- Single Family
- Sq.Ft.:
- 3,315
- Status:
- Active
- Beds:
- 4
- Lot size:
- 0.34 Acres
- Baths:
- 2.50
- MLS#:
- 21845142
- Subdivision:
- Legacy Grove
ADDITIONAL INFORMATION
Proposed Construction-3 CAR GARAGE - NO CARPET - EXTENSIVE TRIM - Timberland C is a 1 1/2 story w/ 4 Bedrooms, 2.5 Baths, Dining Room, and Study. Family room has 12' ceiling, gas FP, recessed lighting, ceiling fan. Study w/ 12' ceiling & fan. Kitchen has 9' ceiling, soft close custom cabinets, kitchen island w/seating, gas cooktop package, granite counters, tile backsplash & walk-in pantry. Dining Room has 9' coffered ceiling & wainscotting. Master bedroom w/dbl. trey ceiling, recessed lights & ceiling fan. Glam bath w/11' ceiling, freestanding tub, tile shower w/ 2 shower head, dbl. granite vanities, & walkin closet. Laundry w/ custom cabinet. All baths granite. All beds w/ ceiling fan.
- Type:
- Single Family
- Sq.Ft.:
- 3,280
- Status:
- Active
- Beds:
- 4
- Lot size:
- 0.34 Acres
- Baths:
- 3.00
- MLS#:
- 21845082
- Subdivision:
- Legacy Grove
ADDITIONAL INFORMATION
Proposed Construction- - 3 CAR GARAGE - 12' CEILINGS - EXTENSIVE TRIM. NO CARPET! Wilson A Plan is a 4BR, 3BA home w/ Sunroom. Kitchen w/12' ceiling, granite, large 45-degree island w/ seating and additional island, soft close custom cabinetry, gas cooktop w/cabinet vent hood, tile backsplash, large pantry. Great Room w/12' ceiling & gas-log fireplace; Dining Room w/12' coffered ceiling. Master BR w/dbl. trey, recessed lights, ceiling fan. Master bath w/ Free Standing Tub, Tile shower w/ dbl. shower heads & rimless door & huge walk-in closet. Three additional BR w/ceiling fans, crown molding. Sunroom w/ vaulted ceiling, ceiling fan, recessed lights. Large, covered rear porch.
- Type:
- Single Family
- Sq.Ft.:
- 3,155
- Status:
- Active
- Beds:
- 4
- Lot size:
- 0.34 Acres
- Baths:
- 3.00
- MLS#:
- 21844940
- Subdivision:
- Legacy Grove
ADDITIONAL INFORMATION
Proposed Construction- - 3 CAR GARAGE - 12' CEILINGS - EXTENSIVE TRIM. NO CARPET! Cambridge E Plan is a 4BR, 3BA home w/ Sunroom. Kitchen w/12' ceiling, granite, large island w/ bar seating, 2nd prep island, soft close custom cabinetry, gas cooktop w/cabinet vent hood, tile backsplash, large pantry. Great Room w/12' ceiling & gas-log fireplace; Dining Room w/12' coffered ceiling. Master BR w/dbl. trey, recessed lights, ceiling fan. Master bath w/ Free Standing Tub, Tile shower w/ dbl. shower heads & rimless door & huge walk-in closet. Three additional BR w/ceiling fans, crown molding. Sunroom w/ vaulted ceiling, ceiling fan, recessed lights. Large, covered rear porch
- Type:
- Single Family
- Sq.Ft.:
- 3,000
- Status:
- Active
- Beds:
- 4
- Lot size:
- 0.34 Acres
- Baths:
- 3.00
- MLS#:
- 21844686
- Subdivision:
- Legacy Grove
ADDITIONAL INFORMATION
Proposed Construction- 3 CAR GARAGE - 12' CEILINGS - EXTENSIVE TRIM - NO CARPET - Williamson A Plan is a 4BR, 3BA home. Kitchen w/12' ceiling, granite, large island w/counter seating, soft close custom cabinetry, gas cooktop w/cabinet vent hood, tile backsplash & large pantry. Family Room w/12' ceiling & gas-log fireplace, ceiling fan, 8' tall openings; Dining Room w/12' coffered ceiling. Master BR w/dbl. trey, recessed lights, ceiling fan. Master bath Free Standing Tub, Tile shower w/ dbl. shower heads & rimless door & huge walk-in closet. Three additional BR w/ceiling fans, crown molding. Large covered back porch.
Madison Real Estate
The median home value in Madison, AL is $205,800. This is higher than the county median home value of $159,800. The national median home value is $219,700. The average price of homes sold in Madison, AL is $205,800. Approximately 66.2% of Madison homes are owned, compared to 27.91% rented, while 5.88% are vacant. Madison real estate listings include condos, townhomes, and single family homes for sale. Commercial properties are also available. If you see a property you’re interested in, contact a Madison real estate agent to arrange a tour today!
Madison, Alabama 35756 has a population of 47,079. Madison 35756 is more family-centric than the surrounding county with 43.67% of the households containing married families with children. The county average for households married with children is 32.38%.
The median household income in Madison, Alabama 35756 is $92,197. The median household income for the surrounding county is $52,831 compared to the national median of $57,652. The median age of people living in Madison 35756 is 37.9 years.
Madison Weather
The average high temperature in July is 90.7 degrees, with an average low temperature in January of 31.8 degrees. The average rainfall is approximately 56 inches per year, with 2.4 inches of snow per year.
