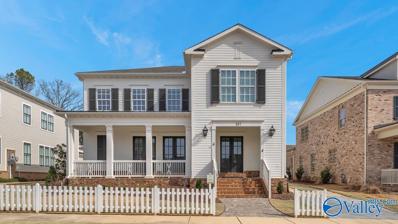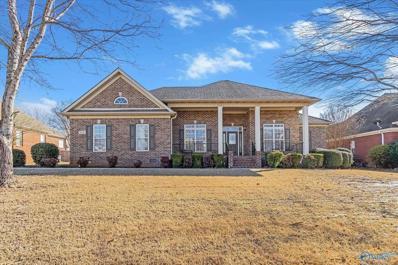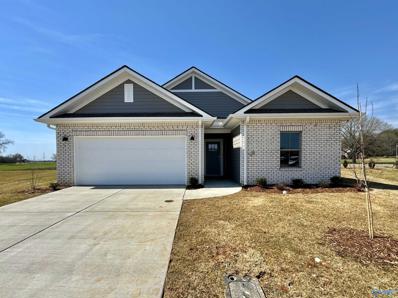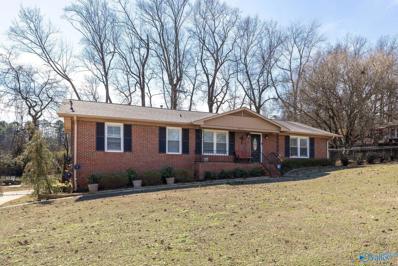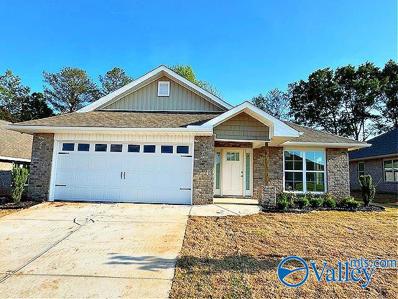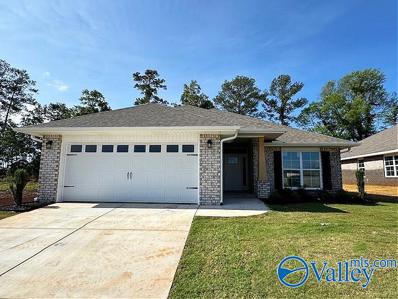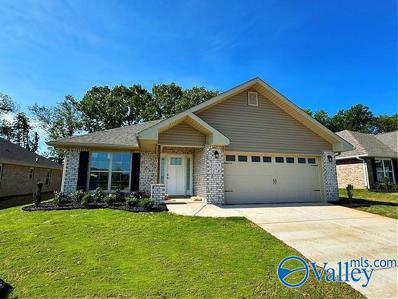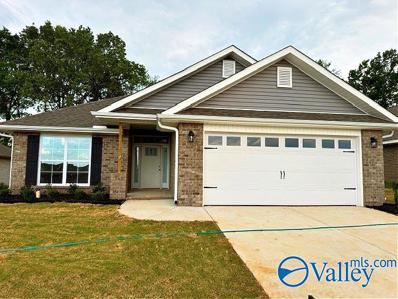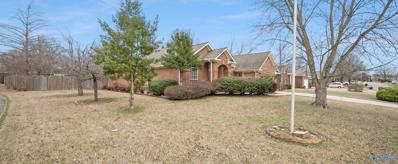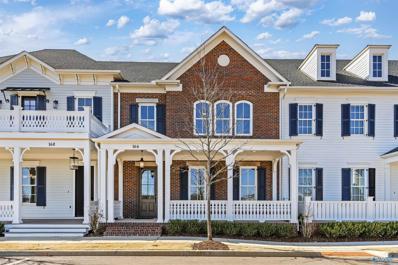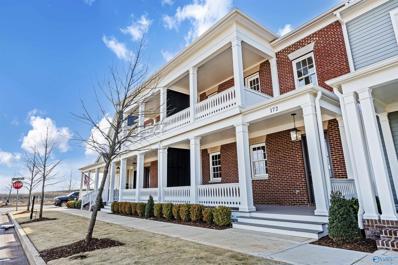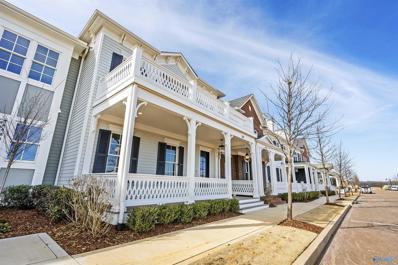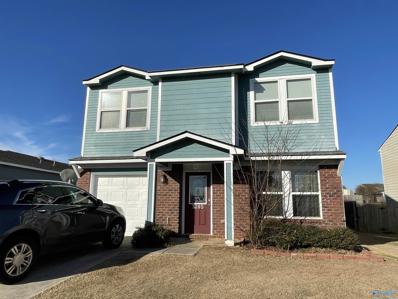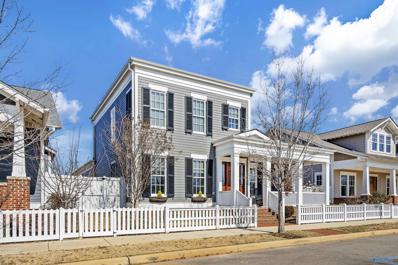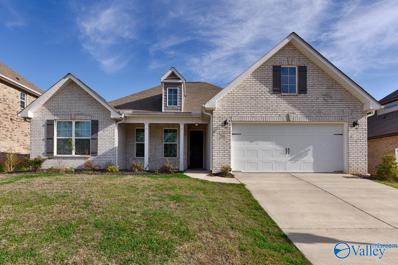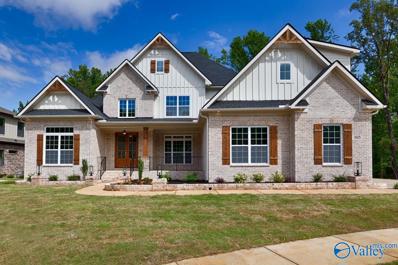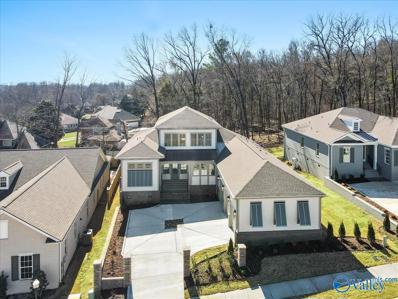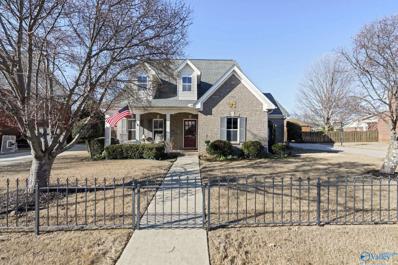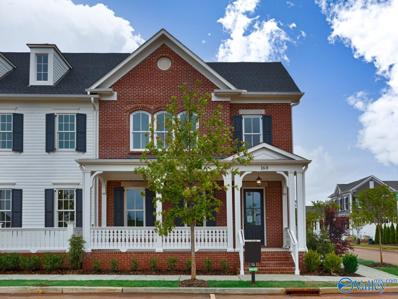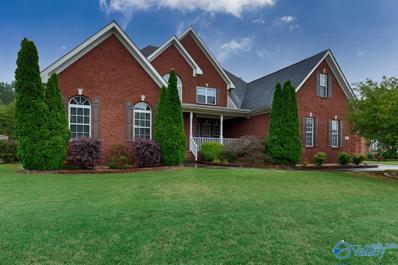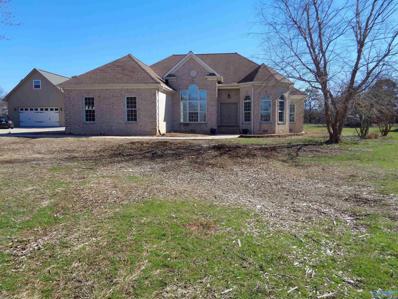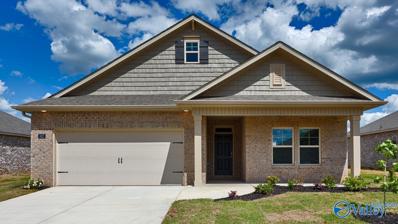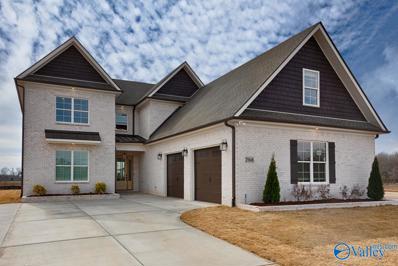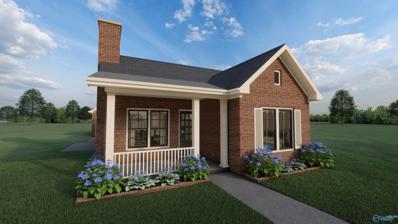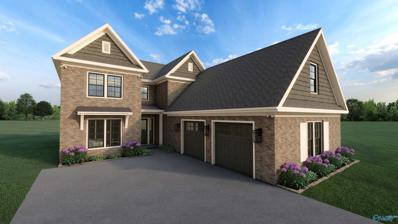Madison AL Homes for Sale
- Type:
- Single Family
- Sq.Ft.:
- 3,247
- Status:
- Active
- Beds:
- 4
- Lot size:
- 0.2 Acres
- Year built:
- 2021
- Baths:
- 3.50
- MLS#:
- 21853871
- Subdivision:
- Town Madison
ADDITIONAL INFORMATION
This open-concept residence boasts 4 bedrooms and 3.5 bathrooms, three patios, two-story family room, and an open kitchen complete with a white Cafe' appliance package. The home allows for a perfect view of the Toyota Field fireworks from the expansive front porch. The master suite offers dual vanities, separate shower and a soaking tub. The upstairs ensuite is well-suited for guests, with an attached sitting room. Additionally, there are two extra bedrooms, a loft, and a spacious 3-car garage. The backyard is private oasis with a lavishly landscaped lawn. Windows have auto day see through blinds and night blinds. See Media Link for a fly through tour.
$450,000
134 The Bend Drive Madison, AL 35757
- Type:
- Single Family
- Sq.Ft.:
- 2,654
- Status:
- Active
- Beds:
- 3
- Lot size:
- 0.44 Acres
- Year built:
- 2005
- Baths:
- 3.00
- MLS#:
- 21853879
- Subdivision:
- The Bend At Monrovia
ADDITIONAL INFORMATION
LOCATION!! Close to restaurants, shopping, entertainment, Redstone Arsenal and Research park! This brick ranch home has a split floor plan, home office, ALL SEASONS room and is perfect for entertaining~ The 3rd bedroom can easily be used as a 4th bedroom, and is perfect for siblings, an adult living at home, or guest suite with a sitting area. There are a lot of options for this custom space. Fresh paint throughout! True 3 car and lots of parking in driveway The back deck offers privacy and the fenced back yard is not only flat, its HUGE!
- Type:
- Single Family
- Sq.Ft.:
- 1,938
- Status:
- Active
- Beds:
- 4
- Lot size:
- 0.19 Acres
- Baths:
- 3.00
- MLS#:
- 21853758
- Subdivision:
- Natures Trail
ADDITIONAL INFORMATION
Brand New Move-In Ready *30-Year Fixed Rates as low as 4.75%. Promo expires 4/30/2024. Zero down program available. Restrictions apply. Book Appt TODAY to tour and learn more!* The Trevi II plan in Natures Trail has all the conveniences Madison has to offer! A generous open floorplan is the focal point of this single-level home, where the kitchen, dining room and Great Room effortlessly flow into one another, making multitasking a breeze. A covered porch offers convenient indoor-outdoor living, while four bedrooms provide enough space for the whole family. Guest suite and primary suite separated by the living area and offers ultimate privacy. Photos of a similar model. Finishes may vary.
$386,000
142 Yancy Road Madison, AL 35758
- Type:
- Single Family
- Sq.Ft.:
- 2,875
- Status:
- Active
- Beds:
- 3
- Lot size:
- 0.56 Acres
- Year built:
- 1973
- Baths:
- 2.50
- MLS#:
- 21853790
- Subdivision:
- Chickasaw Estates
ADDITIONAL INFORMATION
Basement Ranch home is in an neighborhood w/mature trees on a 1/2 acre, fully fenced backyard. MADISON CITY SCHOOLS & NO HOA! 3 beds/2 full baths on the main floor w/luxury vinyl & hardwood throughout & a fully finished basement w/½ bath,den & 2 rooms w/closets that could be playroom, office, or 2 more sleeping areas.This roomy home is PERFECT for a growing family! A large screened-in deck offers a shaded refuge from the hot summer and joins a sunny uncovered deck for backyard entertainment.There is plenty of storage in the home and 4 separate storage rooms/workroom in the garage.The roof is 2 years old. Only minutes to 72, Research Park & 565. Rainbow Mountain hiking & Indian Creek greenway
$339,900
142 Abercorn Drive Madison, AL 35756
- Type:
- Single Family
- Sq.Ft.:
- 2,020
- Status:
- Active
- Beds:
- 4
- Lot size:
- 0.2 Acres
- Baths:
- 2.00
- MLS#:
- 21853751
- Subdivision:
- Brookfield Manor
ADDITIONAL INFORMATION
Under Construction-MADISON CITY SCHOOLS! Community Pool and Cabana! **Get a free privacy fence and contribution towards closing costs when using a preferred lender!** You'll love this great location just minutes to shopping, restaurants, Town Madison, Huntsville and Redstone Arsenal! This great floor plan has lots of wow factor! You'll love the 10ft ceilings in all the main areas! The cook with love the kitchen with soft close drawers and doors, recessed lighting, granite and pantry! Formal dining room! Large family room! The primary suite has a trey ceiling, separate shower, soaking tub, double vanity and walk-in closet! 100% USDA financing available!
$327,990
138 Abercorn Drive Madison, AL 35756
- Type:
- Single Family
- Sq.Ft.:
- 1,820
- Status:
- Active
- Beds:
- 4
- Lot size:
- 0.2 Acres
- Baths:
- 2.00
- MLS#:
- 21853753
- Subdivision:
- Brookfield Manor
ADDITIONAL INFORMATION
Under Construction--MADISON CITY SCHOOLS! Seller contributes towards closing costs when using a preferred lender! Community pool and cabana! This great open floor plan has lots of space for entertaining! Large kitchen with granite countertops, recessed lighting, staggered cabinets with crown and hardware, breakfast area and pantry! Formal dining room and large family room with 10ft ceilings! The primary suite has a trey ceiling, large walk-in closet, separate shower, soaking tub and a large double vanity! Enjoy relaxing on the covered patio overlooking the PRIVATE backyard! 1-2-10 warranties! 100% USDA financing available!
$336,900
146 Abercorn Drive Madison, AL 35756
- Type:
- Single Family
- Sq.Ft.:
- 2,020
- Status:
- Active
- Beds:
- 4
- Lot size:
- 0.2 Acres
- Baths:
- 2.00
- MLS#:
- 21853713
- Subdivision:
- Brookfield Manor
ADDITIONAL INFORMATION
Under Construction-MADISON CITY SCHOOLS! **Get a free privacy fence and contribution towards closing costs when using a preferred lender!** Community Pool and Cabana! You'll love this great location just minutes to shopping, restaurants, Town Madison, Huntsville and Redstone Arsenal! You'll be wowed by the 10ft ceilings in all the main areas! The cook with love the kitchen space with granite countertops, recessed lighting, breakfast area, a large bar with seating space and pantry! Formal dining room! Large family room with trey ceiling! The primary suite has a trey ceiling, separate shower and soaking tub! Covered porches & a private backyard! 1-2-10 warranties!
$324,990
148 Abercorn Drive Madison, AL 35756
- Type:
- Single Family
- Sq.Ft.:
- 1,820
- Status:
- Active
- Beds:
- 4
- Lot size:
- 0.2 Acres
- Baths:
- 2.00
- MLS#:
- 21853712
- Subdivision:
- Brookfield Manor
ADDITIONAL INFORMATION
Under Construction-MADISON CITY SCHOOLS! **Get a free privacy fence and contribution towards closing costs when using one of our preferred lenders!** Community Pool and Cabana to enjoy! This location is minuets to Redstone Arsenal, Town Madison, I-565 and lots of restaurants and shopping! This great open floor plan has lots of wow factor with 10ft ceilings in the main areas! The cook will love the kitchen with soft close drawers & doors, a breakfast area & beautiful granite! Formal dining room and large family room! The primary suite has a trey ceiling, separate shower & soaking tub! Covered porches, full gutters and a private backyard! 1-2-10 warranties!
- Type:
- Single Family
- Sq.Ft.:
- 2,392
- Status:
- Active
- Beds:
- 3
- Lot size:
- 0.32 Acres
- Year built:
- 1994
- Baths:
- 2.00
- MLS#:
- 21853695
- Subdivision:
- Park Meadow
ADDITIONAL INFORMATION
OPEN HOUSE SUNDAY APRIL 28TH 2-4 PM **PRICE IMPROVEMENT**. PLUS Owner is offering a $10K concession to convert living space back to a garage. Featuring 2,400 square feet of fully remodeled living space, perfectly situated on a corner lot in a prime location. Step inside to discover a newly renovated haven boasting a new HVAC system and a kitchen that will delight any chef with its new appliances, ample counter space, and abundant natural light. Enjoy the comfort of new carpeting, tile and fresh paint throughout the home, creating a fresh and inviting atmosphere. Home features 3 bedrooms and 2 bathrooms w/separate primary suite. Garage has been converted to living space.
$472,000
166 Steiner Street Madison, AL 35756
- Type:
- Townhouse
- Sq.Ft.:
- 2,473
- Status:
- Active
- Beds:
- 3
- Baths:
- 3.50
- MLS#:
- 21853648
- Subdivision:
- Village At Oakland Springs
ADDITIONAL INFORMATION
Ask about our $20k buyer incentive promotion! Move-In Ready! Wonderful open floor plan is brightly lit from the private courtyard featuring a covered front porch. Spacious kitchen offers extended bar seating into the dining room. Master suite on the first floor w/ dual vanities and walk-in closet. Second floor features two bedrooms, a bonus room, & two full en suite bathrooms. Rear-entry two-car garage. Featuring multiple architectural styles, walking past these townhomes feels like you are walking through a historic neighborhood.
$514,500
172 Steiner Street Madison, AL 35756
- Type:
- Townhouse
- Sq.Ft.:
- 2,424
- Status:
- Active
- Beds:
- 3
- Baths:
- 2.50
- MLS#:
- 21853650
- Subdivision:
- Village At Oakland Springs
ADDITIONAL INFORMATION
Ask about our $20k buyer promotion! Move-In Ready! Wonderful open floor plan is brightly lit from the private courtyard featuring a covered front deck with covered balcony on the second level. Spacious kitchen offers extended bar seating into the dining room. Isolated master suite on the first floor w/ dual vanities and walk-in closet. Second floor features two bedrooms, a bonus room, & shared bath. Rear-entry two-car garage. Featuring multiple architectural styles, walking past these townhomes feels like you are walking through a historic neighborhood.
$494,500
168 Steiner Street Madison, AL 35756
- Type:
- Townhouse
- Sq.Ft.:
- 2,467
- Status:
- Active
- Beds:
- 3
- Baths:
- 3.50
- MLS#:
- 21853649
- Subdivision:
- Village At Oakland Springs
ADDITIONAL INFORMATION
Move-In Ready! ** Offered with 20k buyer incentive for LIMITED TIME!** A perfect mix of classic and modern features, this townhome has it all. Located in the prestigious Village at Oakland Springs, every detail of this CUSTOM townhome has been masterfully designed. From the Chefs Kitchen, to the beautiful primary bathroom, this home allows you to maximize lifestyle. Overlook one of The Villages many parks from your front deck. From your front porch, you are walking distance to not only the community pool and clubhouse, but also the commercial district of The Village for easy access to shopping and dining.
- Type:
- Single Family
- Sq.Ft.:
- 1,574
- Status:
- Active
- Beds:
- 3
- Lot size:
- 0.13 Acres
- Year built:
- 2007
- Baths:
- 2.50
- MLS#:
- 21853584
- Subdivision:
- Westlake
ADDITIONAL INFORMATION
Charming 2-story home in Madison, AL! Minutes from I-565 & major corps like Amazon, Polaris, Target, Toyota Mazda. HOA community, near Huntsville Int'l Airport. Features: 3BD/2.5BA, 1-car garage, large partially fenced yard. New LVP flooring downstairs, carpet upstairs. Tenant occupied, month-to-month lease. Showings by appt only. Ideal investment or owner-occupied opportunity!
$649,900
158 Kearny Street Madison, AL 35756
- Type:
- Single Family
- Sq.Ft.:
- 2,260
- Status:
- Active
- Beds:
- 4
- Baths:
- 3.50
- MLS#:
- 21853572
- Subdivision:
- Village At Oakland Springs
ADDITIONAL INFORMATION
This classic home, Hollowell House, is in a premier location at The Village at Oakland Springs, facing the lake with the Meeting house and pool area close by. The welcoming front porch has ample room for a porch swing to lounge upon and enjoy the view of the sparkling lake. The side yard is spacious and private with a grill pad and covered back porch (and an additional retreat area in the third garage bay) with a custom glass garage door opening out to the yard. Custom ceiling-height kitchen cabinets, marble countertops, and a breakfast nook with built-in seating bring elegance and comfort to the heart of this home.
$350,000
206 Dustin Lane Madison, AL 35757
- Type:
- Single Family
- Sq.Ft.:
- 2,270
- Status:
- Active
- Beds:
- 4
- Year built:
- 2021
- Baths:
- 2.50
- MLS#:
- 21853540
- Subdivision:
- Laurenwood Preserve
ADDITIONAL INFORMATION
This stunning, like new, two year old home is in the established Laurenwood Preserve neighborhood and offers the best of the best! This charming community has walkable sidewalks, a pool, and clubhouse and is just steps from all the latest and greatest that Clift Farms has to offer. This home is a dream! It is both stylish and convenient. It has a flawless open floor plan, custom modern finishes throughout, luxury vinyl plank, quartz counter tops, a whirlpool tub, an oversized primary suite and closet, custom trim work, four bedrooms and two and a half baths! You can be near the local Madison scene without compromising style or quality!
- Type:
- Single Family
- Sq.Ft.:
- 3,927
- Status:
- Active
- Beds:
- 4
- Lot size:
- 0.3 Acres
- Baths:
- 3.00
- MLS#:
- 21853523
- Subdivision:
- Bellawoods
ADDITIONAL INFORMATION
Entertain with ease in our New Brookshire B, an open floor plan connecting the living, dining and keeping room to the Lg Covered & Screened in terrace through your 12 ft Western Slider pocket door! The Brookshire B features Shaker Painted & Stained Cabinets, Quartz Counter tops throughout, Wood Shelving, Double Wood Front Doors, Isolated Master, Drop Zone, Hardwoods, Coffered Ceiling, Rinnai HW Heater, Double Ovens, SS Appliances, Soft Close Drawers, Craftsman Trim, Isolated Owners Retreat features Luxury Bath. For a limited time get incredible builder incentives on this home with the 10K your way promotion.
- Type:
- Single Family
- Sq.Ft.:
- 3,329
- Status:
- Active
- Beds:
- 4
- Lot size:
- 0.23 Acres
- Year built:
- 2023
- Baths:
- 3.50
- MLS#:
- 21853524
- Subdivision:
- Town Madison
ADDITIONAL INFORMATION
This exquisite property boasts 10' ceilings first floor, paired w/ elegant 8' doors throughout first floor. The grandeur continues with a remarkable linear elec fireplace in living rm, a massive kitchen, complete w/ a large island, farm sink, 48" gas cafe range w/ hood, icemaker, beverage fridge, & striking gold plumbing fixtures & black hardware. The master suite is a true oasis w/ coffered ceiling, a luxurious free-standing tub & walk-in tile shower. Additional highlights include a security system, cubby, laundry room cabinets, sink & craft station, custom shutters. a 3-car garage w/motor court & elec car charger. Call for personalized appt. today. 4% your way incentive.
$465,000
320 Stoneham Way Madison, AL 35756
- Type:
- Single Family
- Sq.Ft.:
- 2,708
- Status:
- Active
- Beds:
- 4
- Lot size:
- 0.27 Acres
- Year built:
- 2007
- Baths:
- 3.00
- MLS#:
- 21853368
- Subdivision:
- Heritage Provence
ADDITIONAL INFORMATION
PRICE DROP!! Your chance to get into the highly sought after subdivision of Heritage Provence. With the charming curb appeal of wrought iron fences framing each manicured yard. This subdivision boasts spacious homes with access to the community clubhouse, pool, tennis courts and lake. Walking distance to Madison's state ranked schools. This "smart" home has CAT5 wiring with WIFI access to the garage, thermostats, and security alarm. With newly polished hardwoods, new paint, spacious walk-in closets, multiple flex rooms and more, you will not find a better home for this price!
$520,500
160 Steiner Street Madison, AL 35756
- Type:
- Townhouse
- Sq.Ft.:
- 2,448
- Status:
- Active
- Beds:
- 3
- Year built:
- 2023
- Baths:
- 3.50
- MLS#:
- 21853450
- Subdivision:
- Village At Oakland Springs
ADDITIONAL INFORMATION
MOVE-IN READY!! Ask about 20k buyer incentive promotion! Wonderful open floor plan is brightly lit from the private courtyard featuring a porch & pergola. Spacious kitchen offers extended bar seating into the dining room. Isolated master suite on the first floor w/ dual vanities and walk-in closet. Guest suite upstairs w/ private en suite & walk-in closet. Second floor features a third bedroom, bonus room, & shared bath. Rear-entry two-car garage connects to home through mud area. Featuring multiple architectural styles, walking past these townhomes feels like you are walking through a historic neighborhood.
- Type:
- Single Family
- Sq.Ft.:
- 4,134
- Status:
- Active
- Beds:
- 4
- Lot size:
- 0.34 Acres
- Baths:
- 3.50
- MLS#:
- 21853349
- Subdivision:
- Taylors Crossing
ADDITIONAL INFORMATION
Beautiful full brick 2 story with first floor primary suite. Formal living & dining rooms with newly refinished hardwoods, crown molding, freshly painted walls & trim. Family Room has fireplace. Open kitchen with granite counter tops plenty of cabinets for storage. Spacious master trey ceiling with sitting area & large 8x16 walk-in closet. Large glamour primary bath double vanity, jetted tub. Spacious bonus room upstairs. Walkout attic space for storage. 3 car side entry garage, Enjoy the outdoors on a large 12x20 covered porch. Fenced backyard. Security & sprinkler system installed. Convenient to Schools, Grocery, Shopping, Restaurants and Mill Creek Greenway.
- Type:
- Single Family
- Sq.Ft.:
- 2,350
- Status:
- Active
- Beds:
- 4
- Lot size:
- 4 Acres
- Year built:
- 2000
- Baths:
- 2.50
- MLS#:
- 21853347
- Subdivision:
- Metes And Bounds
ADDITIONAL INFORMATION
The property includes a 4 Bdrm, 2.5 Bath house with 2350 sqft, a 1020 sqft HVAC conditioned detached workshop (720 sqft downstairs, 300 sqft upstairs bonus space), and 4 acres of blissful prime fenced land. The house has all wood (bamboo and cherry) and tile flooring, crown moulding throughout, tall ceilings (smooth, trey), custom cabinets, tons of walk-in attic space, mostly new lighting and plumbing fixtures, and a tiled patio with pergola and fire pit in the back, and double car attached garage. The land is zoned Agriculture (allows livestock) and includes 1/4 acre blueberry orchard and 1/4 acre food forest.
- Type:
- Single Family
- Sq.Ft.:
- 2,108
- Status:
- Active
- Beds:
- 4
- Baths:
- 2.75
- MLS#:
- 21853261
- Subdivision:
- Pebble Creek At River Landing
ADDITIONAL INFORMATION
Under Construction The Robinson -Estimated Completion May 2024. This open floor plan creates a feeling of spaciousness without sacrificing coziness. The large kitchen is open to the family room and is equipped with an extra-large island, granite counter tops, pantry and tile backsplash. Large main suite offers double vanity with quartz tops, 5 foot tub and shower with glass door and oversized walk-in closet. LVP flooring throughout the main living areas, bathrooms and laundry room with carpet in the bedrooms. Enjoy the spacious corner covered back patio.
- Type:
- Single Family
- Sq.Ft.:
- 2,733
- Status:
- Active
- Beds:
- 3
- Lot size:
- 0.19 Acres
- Baths:
- 2.50
- MLS#:
- 21853257
- Subdivision:
- Browns Ferry Landing
ADDITIONAL INFORMATION
MODEL AVAILABLE FOR SALE - Welcome home to Browns Ferry Landing, an exciting new home community by PGD Homes. This prime Limestone location offers many nearby amenities and easy access to Athens, Madison and I-65. Beautiful new construction and pre-sale homes now available. Imagine lush parks, community walking trails and dog park. “The Collier” plan offers attractive architectural details and soaring ceilings inside. Open-concept kitchen with GE Profile appliance package, true custom cabinetry and quality finishes at every turn. High ceilings, 8-foot interior doors, instant hot water, AT&T Fiber, utility sink in the laundry room, front motor court drive with extra deep garages and more.
$409,000
12325 Laxmi Street Madison, AL 35756
- Type:
- Single Family
- Sq.Ft.:
- 1,903
- Status:
- Active
- Beds:
- 3
- Lot size:
- 0.19 Acres
- Baths:
- 2.50
- MLS#:
- 21853249
- Subdivision:
- Browns Ferry Landing
ADDITIONAL INFORMATION
Proposed Construction-Welcome home to Browns Ferry Landing, an exciting new home community by PGD Homes. This prime Limestone location offers many nearby amenities and easy access into Athens, Madison and I-65. Beautiful new construction and pre-sale homes now available. Imagine lush parks, community walking trails and dog park. "The Sandy" plan offers a charming front porch and attractive architectural details. Open-concept kitchen with GE Profile appliance package, true custom cabinetry and quality finishes at every turn. High ceilings, 8 foot interior doors, instant hot water heater, AT&T Fiber, utility sink in the laundry room, front motor court drive with extra deep garages and more.
- Type:
- Single Family
- Sq.Ft.:
- 2,733
- Status:
- Active
- Beds:
- 3
- Lot size:
- 0.19 Acres
- Baths:
- 2.50
- MLS#:
- 21853247
- Subdivision:
- Browns Ferry Landing
ADDITIONAL INFORMATION
Proposed Construction-Welcome home to Browns Ferry Landing, an exciting new home community by PGD Homes. This prime Limestone location offers many nearby amenities and easy access into Athens, Madison and I-65. Beautiful new constru0ction and pre-sale homes now available. Imagine lush parks, community walking trails and dog park. "The Collier" plan offers attractive architectural details and soaring ceilings inside. Open-concept kitchen with GE Profile appliance package, true custom cabinetry and quality finishes at every turn. High ceilings, 8 foot interior doors, instant hot water, AT&T Fiber, utility sink in the laundry room, front motor court drive with extra deep garages and more.
Madison Real Estate
The median home value in Madison, AL is $356,061. This is higher than the county median home value of $163,900. The national median home value is $219,700. The average price of homes sold in Madison, AL is $356,061. Approximately 66.2% of Madison homes are owned, compared to 27.91% rented, while 5.88% are vacant. Madison real estate listings include condos, townhomes, and single family homes for sale. Commercial properties are also available. If you see a property you’re interested in, contact a Madison real estate agent to arrange a tour today!
Madison, Alabama has a population of 47,079. Madison is more family-centric than the surrounding county with 39.09% of the households containing married families with children. The county average for households married with children is 31.56%.
The median household income in Madison, Alabama is $92,197. The median household income for the surrounding county is $61,318 compared to the national median of $57,652. The median age of people living in Madison is 37.9 years.
Madison Weather
The average high temperature in July is 90.7 degrees, with an average low temperature in January of 31.8 degrees. The average rainfall is approximately 56 inches per year, with 2.4 inches of snow per year.
