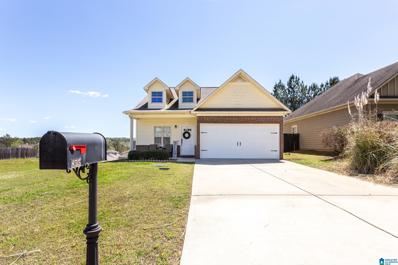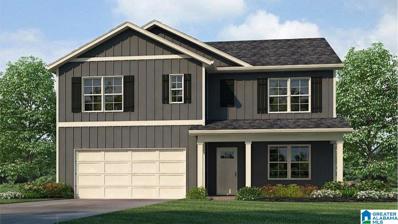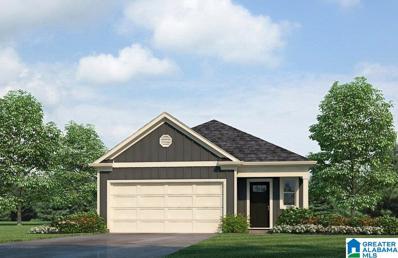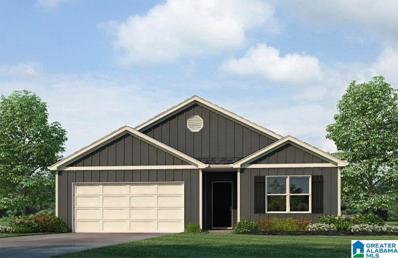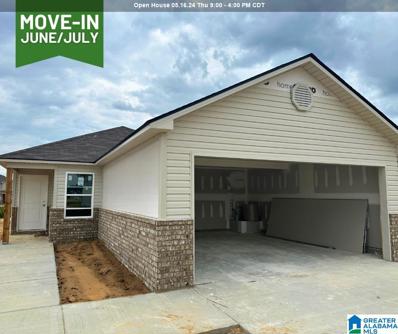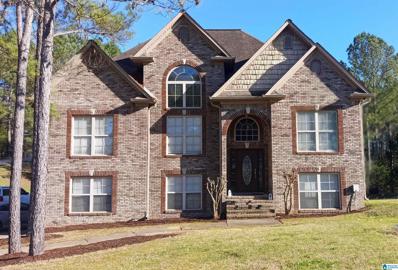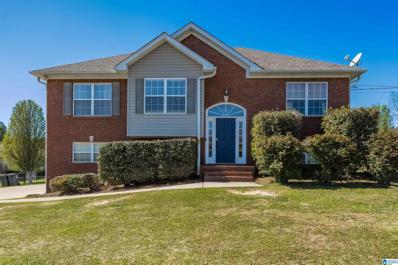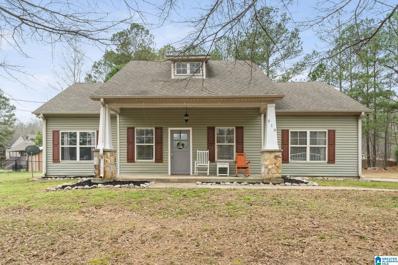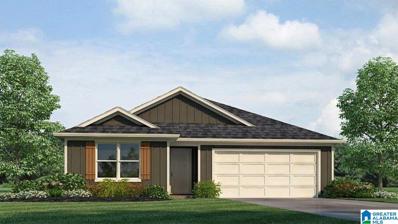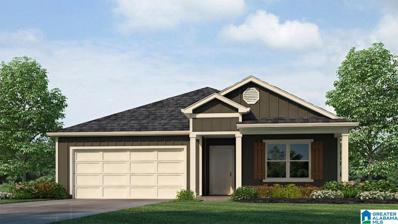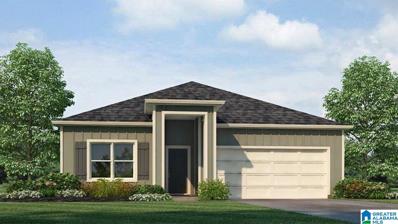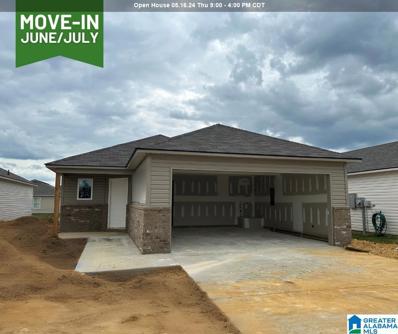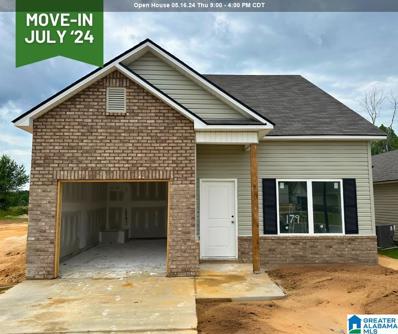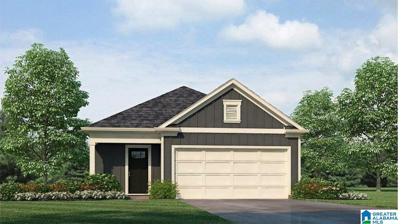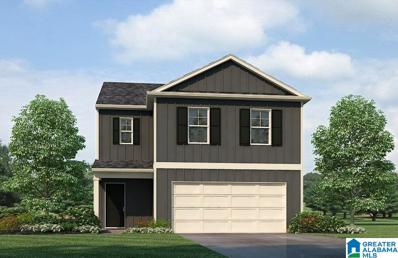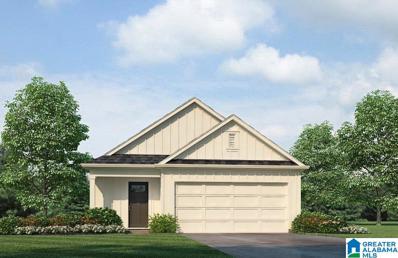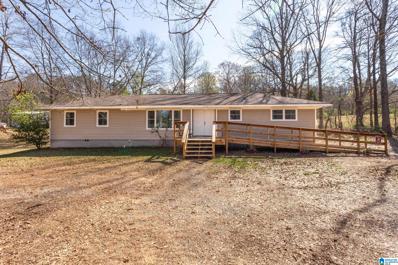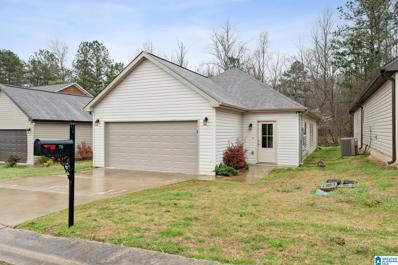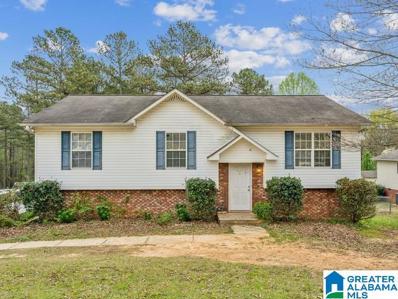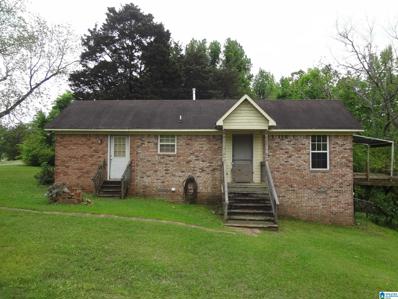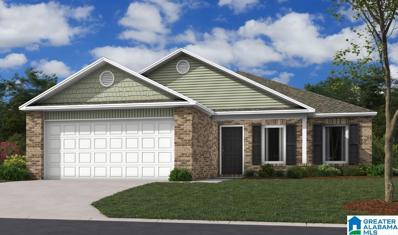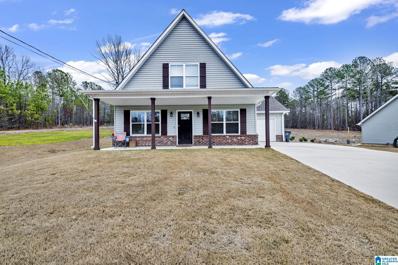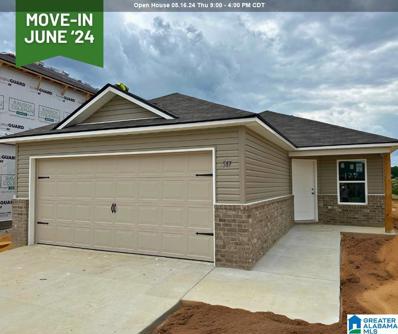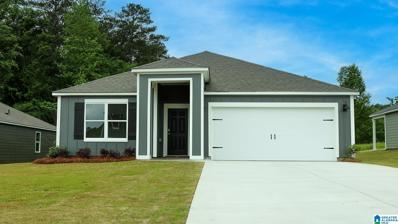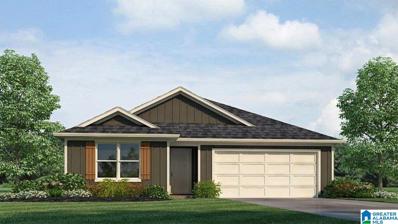Odenville AL Homes for Sale
$215,000
855 Kent Drive Odenville, AL 35120
Open House:
Sunday, 4/28 2:00-4:00PM
- Type:
- Single Family
- Sq.Ft.:
- 1,342
- Status:
- Active
- Beds:
- 3
- Lot size:
- 0.1 Acres
- Year built:
- 2017
- Baths:
- 2.00
- MLS#:
- 21381510
- Subdivision:
- Brookhaven
ADDITIONAL INFORMATION
Welcome to your dream home nestled in the heart of a vibrant and family-friendly neighborhood! This charming 3-bedroom, 2-bathroom house offers an ideal blend of comfort, convenience, and community living. As you step inside, you're greeted by an inviting open-concept layout that seamlessly connects the living, dining, and kitchen areas, perfect for entertaining guests or relaxing with family. The well-appointed kitchen boasts modern appliances, ample counter space making meal preparation a breeze. Retreat to the spacious master suite, featuring a private ensuite bathroom and ample closet space for added convenience. Two additional bedrooms offer versatility for guests, home office, or children's rooms, ensuring everyone has their own comfortable space to call home. One of the highlights of this property is the walk-up attic, providing valuable storage space. Step outside to discover your own private oasis in the fenced-in backyard.
- Type:
- Single Family
- Sq.Ft.:
- 2,511
- Status:
- Active
- Beds:
- 5
- Lot size:
- 0.16 Acres
- Year built:
- 2024
- Baths:
- 3.00
- MLS#:
- 21381668
- Subdivision:
- Sterling Place
ADDITIONAL INFORMATION
Ask about our interest rate (AS LOW AS 5.5%) AND seller contribution towards closing costs (up to $5,000 and $1,000 pre-paids) through builder preferred lender! The Hayden is a two-story plan with 5 bedrooms and 3 bathrooms in 2,511 square feet. The main level features a flex room adjacent to the foyer, ideal for a formal dining room or home office. The gourmet kitchen has an oversized island for extra seating and a large pantry, and it opens to the dining area and a spacious living room. A bedroom with a full bathroom completes the main level. Bedroom One is on the second level and offers a separate shower, private bathroom, double vanities and a large walk-in closet. There are 3 additional bedrooms, a full bathroom, a walk-in laundry room, and a loft-style living room on the second level. Quality materials and workmanship throughout, with superior attention to detail, plus a one-year builders warranty. Your new home also includes our smart home technology package!
- Type:
- Single Family
- Sq.Ft.:
- 1,376
- Status:
- Active
- Beds:
- 3
- Lot size:
- 0.15 Acres
- Year built:
- 2024
- Baths:
- 2.00
- MLS#:
- 21381667
- Subdivision:
- Sterling Place
ADDITIONAL INFORMATION
Ask about our interest rates (AS LOW AS 5.5%) AND seller contribution towards closing costs (up to $5,000 and $1,000 pre-paids) through builder preferred lender! The Burke plan features ONE LEVEL living with an impressive layout. Three Bedrooms, and two full Bathrooms in over 1,376 square feet, including vaulted ceilings, and a contemporary open concept Living and Dining Room, and Kitchen. The covered patio is perfect for outdoor entertaining. The owner's suite is located at the rear featuring a spacious bathroom with double vanity and walk-in closet. Two Bedrooms, and full bathroom with private hall, are adjacent the living room. Smart Home system and Builder 1-2-10 Warranty!
- Type:
- Single Family
- Sq.Ft.:
- 1,774
- Status:
- Active
- Beds:
- 4
- Lot size:
- 0.18 Acres
- Year built:
- 2024
- Baths:
- 2.00
- MLS#:
- 21381670
- Subdivision:
- Sterling Place
ADDITIONAL INFORMATION
Ask about our interest rates (AS LOW AS 5.5%) AND seller contribution towards closing costs up to $5,000 and $1,000 pre-paids through builder preferred lender! The one-level Cali plan provides an efficient, four-bedroom, two-bath design in 1,774 square feet. One of the unique features is the integration of the kitchen, breakfast area and great room in an open concept design perfect for entertaining. Enjoy early morning coffee or quiet evenings under the shaded covered patio. The bedroom on-suite is your private getaway with a separate shower, double vanity and large walk-in closet. A two-car garage, laundry room and pantry provide utility and storage. Quality materials and workmanship throughout, with superior attention to detail, plus a one-year builders warranty. Your new home also includes our smart home technology package!
- Type:
- Single Family
- Sq.Ft.:
- 1,249
- Status:
- Active
- Beds:
- 3
- Lot size:
- 0.15 Acres
- Year built:
- 2024
- Baths:
- 2.00
- MLS#:
- 21380879
- Subdivision:
- Tucker Farms
ADDITIONAL INFORMATION
Under Construction Welcome to Tucker Farms, conveniently located off of Hwy 411. The RC Cooper plan boasts an open one level floor plan with 3 bedrooms and 2 bathrooms. Features include LVP flooring, stainless steel appliances, walk-in closet + MORE! Located in a quiet, flat community. *Please note that photos are a representation of floor plan only. Colors and options are subject to change. Ask about our current incentives!
- Type:
- Single Family
- Sq.Ft.:
- 2,595
- Status:
- Active
- Beds:
- 4
- Lot size:
- 0.33 Acres
- Year built:
- 2008
- Baths:
- 3.00
- MLS#:
- 21381156
- Subdivision:
- Brookhaven Lakeside
ADDITIONAL INFORMATION
WELCOME HOME! STUNNING 4BR/ 3BA Home. Features elegant Great Room with fireplace, built-in tv box, crown moulding and tray ceiling. Formal dining with double crown moulding, soaring ceiling, shadow boxes. Kitchen has custom built cabinets, a cozy eating area in front of a beautiful bay window and stainless-steel appliances. French doors open to the charming,covered deck with patio underneath, perfect for grilling. Master bedroom on main level, and gorgeous Master bath has tile floors, whirlpool tub, shower and walk-in closet, with access to laundry room. Two additional bedrooms and full bath on main level. Den, 4th bedroom, bath and kitchenette in newly renovated basement. MUST SEE! SCHEDULE YOUR SHOWING TODAY, THIS BEAUTY WON'T LAST LONG!
- Type:
- Single Family
- Sq.Ft.:
- 1,790
- Status:
- Active
- Beds:
- 3
- Lot size:
- 0.43 Acres
- Year built:
- 2005
- Baths:
- 2.00
- MLS#:
- 21380138
- Subdivision:
- Maple Crest
ADDITIONAL INFORMATION
SPRING IS IN THE AIR! While the Brick-and-Vinyl is gorgeous enough on its own, the unbelievable craftsmanship inside will make your jaw drop. Enter a split foyer that leads into a warm formal dining room with real hardwood floors, crown molding, and an abundance of natural light. The kitchen offers custom cabinetry, appliances, & a breakfast room. Enjoy a roaring fire in the comfy living area with a woodburning fireplace & neutral color to create a calm and elegant look. The master suite provides a serene sanctuary from daily life. Two additional bedrooms with a full bath are on the main level. The finished basement offers an enormous bonus room. Have a scavenger hunt with your kiddos in your large, fenced, backyard. Plenty of storage throughout the home and 2-car garage. Letâs make this your home!
$239,900
510 Archwood Way Odenville, AL 35120
- Type:
- Single Family
- Sq.Ft.:
- 1,426
- Status:
- Active
- Beds:
- 3
- Lot size:
- 0.43 Acres
- Year built:
- 2008
- Baths:
- 2.00
- MLS#:
- 21380735
- Subdivision:
- Archwood
ADDITIONAL INFORMATION
Escape the hustle and bustle and embrace the serenity of country living with this inviting three-bedroom, two-bathroom home nestled in a peaceful setting. Located just a short drive from all the conveniences, this property offers the perfect balance of rural tranquility and urban accessibility. Key Features:
- Type:
- Single Family
- Sq.Ft.:
- 2,012
- Status:
- Active
- Beds:
- 5
- Year built:
- 2024
- Baths:
- 3.00
- MLS#:
- 21380985
- Subdivision:
- Pine Ridge
ADDITIONAL INFORMATION
Ask about our interest rates (AS LOW AS 5.75%) AND seller contribution towards closing costs up to $5,000 and $1,000 pre-paids through builder preferred lender! The spacious Lakeside offers 5 bedrooms and 3 bathrooms in 2,012 square feet â all on one level. It also features a two-car garage. The chef-inspired kitchen has an oversized breakfast island and a pantry, then opens onto a spacious great room. The expansive Bedroom One features a luxurious bathroom with a walk-in shower, double vanities, and an oversized walk-in closet. The additional bedrooms all offer generous closets, a laundry room and linen closet completes the plan. Quality materials and workmanship throughout, with superior attention to detail, plus a one-year builders' warranty. Your new home also includes our smart home technology package!
- Type:
- Single Family
- Sq.Ft.:
- 1,774
- Status:
- Active
- Beds:
- 4
- Year built:
- 2024
- Baths:
- 2.00
- MLS#:
- 21380984
- Subdivision:
- Pine Ridge
ADDITIONAL INFORMATION
Ask about our interest rates (AS LOW AS 5.75%) AND seller contribution towards closing costs up to $5,000 and $1,000 pre-paids through builder preferred lender! The one-level Cali plan provides an efficient, four-bedroom, two-bath design in 1,774 square feet. One of the unique features is the integration of the kitchen, breakfast area and great room in an open concept design perfect for entertaining. Enjoy early morning coffee or quiet evenings under the shaded covered patio. The bedroom on-suite is your private getaway with a separate shower, double vanity and large walk-in closet. A two-car garage, laundry room and pantry provide utility and storage. Quality materials and workmanship throughout, with superior attention to detail, plus a one-year builders' warranty. Your new home also includes our smart home technology package!
- Type:
- Single Family
- Sq.Ft.:
- 1,774
- Status:
- Active
- Beds:
- 4
- Year built:
- 2024
- Baths:
- 2.00
- MLS#:
- 21380982
- Subdivision:
- Pine Ridge
ADDITIONAL INFORMATION
Ask about our interest rates (AS LOW AS 5.75%) AND seller contribution towards closing costs up to $5,000 and $1,000 pre-paids through builder preferred lender! The one-level Cali plan provides an efficient, four-bedroom, two-bath design in 1,774 square feet. One of the unique features is the integration of the kitchen, breakfast area and great room in an open concept design perfect for entertaining. Enjoy early morning coffee or quiet evenings under the shaded covered patio. The bedroom on-suite is your private getaway with a separate shower, double vanity and large walk-in closet. A two-car garage, laundry room and pantry provide utility and storage. Quality materials and workmanship throughout, with superior attention to detail, plus a one-year builders' warranty. Your new home also includes our smart home technology package!
- Type:
- Single Family
- Sq.Ft.:
- 1,459
- Status:
- Active
- Beds:
- 4
- Lot size:
- 0.13 Acres
- Year built:
- 2024
- Baths:
- 2.00
- MLS#:
- 21380878
- Subdivision:
- Tucker Farms
ADDITIONAL INFORMATION
Under Construction The RC Ridgeland plan aims to impress with its stunning curb appeal and expansive open-concept design. Featuring 4 bedrooms and 2 bathrooms, it offers a cozy and practical living environment. The open arrangement fosters a feeling of connection, enabling flexible furniture placement and easy living. Located in the Tucker Farms community of Odenville, you will LOVE this home and all that it has to offer. Call a listing agent to schedule a showing today!
- Type:
- Single Family
- Sq.Ft.:
- 1,331
- Status:
- Active
- Beds:
- 3
- Lot size:
- 0.12 Acres
- Year built:
- 2024
- Baths:
- 3.00
- MLS#:
- 21380877
- Subdivision:
- Tucker Farms
ADDITIONAL INFORMATION
The RC Avery plan features main level living with space for the entire family. You will LOVE the master bedroom, located on the main level, along with guest bedrooms being located upstairs, offering privacy and convenience. The kitchen is a chef's dream with plenty of counter space, a pantry for hiding snacks, and a laundry closet. And the cherry on top? The seller is offering to pay YOUR closing costs with the use of their affiliate lender. Call to ask about current incentives!
- Type:
- Single Family
- Sq.Ft.:
- 1,376
- Status:
- Active
- Beds:
- 3
- Year built:
- 2024
- Baths:
- 2.00
- MLS#:
- 21380853
- Subdivision:
- Cottages At Beaver Creek
ADDITIONAL INFORMATION
*Ask about our interest rates (AS LOW AS 5.5%) AND seller contribution towards closing costs up to $5,000 and $1,000 pre-paids through builder preferred lender!* The Burke plan features ONE LEVEL living with an impressive layout, in the Rice Creek community. Three Bedrooms, and two full Bathrooms in over 1,376 square feet, including vaulted ceilings, and a contemporary open concept Living and Dining Room, and Kitchen. The covered patio is perfect for outdoor entertaining. The owner's suite is located at the rear featuring a spacious bathroom with double vanity and walk-in closet. Two Bedrooms, and full bathroom with private hall, are adjacent the living room. Smart Home system and Builder 1-2-10 Warranty!
- Type:
- Single Family
- Sq.Ft.:
- 1,613
- Status:
- Active
- Beds:
- 4
- Year built:
- 2024
- Baths:
- 3.00
- MLS#:
- 21380857
- Subdivision:
- Cottages At Beaver Creek
ADDITIONAL INFORMATION
The Taylor floorplan has an awesome open concept plan, with Granite countertops, lots of cabinets, durable and stylish LVP flooring, and stainless appliances. This 4 bed, 2.5 bathroom home has a large Owners Suite, Walk in shower, double sink vanity, and nice closet. 3 additional bedrooms, full bath, and Laundry room on the second level. Smart Home technology, and 1/2/10 Builders Warranty included. Ask about our interest rates (AS LOW AS 5.5%) AND seller contribution towards closing costs up to $5,000 and $1,000 pre-paids through builder preferred lender!
- Type:
- Single Family
- Sq.Ft.:
- 1,376
- Status:
- Active
- Beds:
- 3
- Year built:
- 2024
- Baths:
- 2.00
- MLS#:
- 21380856
- Subdivision:
- Cottages At Beaver Creek
ADDITIONAL INFORMATION
*Ask about our interest rates (AS LOW AS 5.5%) AND seller contribution towards closing costs up to $5,000 and $1,000 pre-paids through builder preferred lender!* The Burke plan features ONE LEVEL living with an impressive layout, in the Rice Creek community. Three Bedrooms, and two full Bathrooms in over 1,376 square feet, including vaulted ceilings, and a contemporary open concept Living and Dining Room, and Kitchen. The covered patio is perfect for outdoor entertaining. The owner's suite is located at the rear featuring a spacious bathroom with double vanity and walk-in closet. Two Bedrooms, and full bathroom with private hall, are adjacent the living room. Smart Home system and Builder 1-2-10 Warranty!
- Type:
- Single Family
- Sq.Ft.:
- 1,560
- Status:
- Active
- Beds:
- 3
- Lot size:
- 1.9 Acres
- Year built:
- 1969
- Baths:
- 2.00
- MLS#:
- 21380757
- Subdivision:
- None
ADDITIONAL INFORMATION
Very nice 1 story home located on 1.92+/- acres in Odenville. This home features 3 Bedroom, 2 Bath, Living Room, Dining Room and kitchen. Additional features are beautiful hardwoods, large level yard, storage building and more. Home was updated with new windows, new heat pump and electrical panel all in 2020. Call today for your private showing!
- Type:
- Single Family
- Sq.Ft.:
- 1,462
- Status:
- Active
- Beds:
- 3
- Lot size:
- 0.1 Acres
- Year built:
- 2018
- Baths:
- 2.00
- MLS#:
- 21380700
- Subdivision:
- Deer Creek Crossing
ADDITIONAL INFORMATION
Welcome to this delightful single-family ranch-style home nestled in the peaceful Deer Creek Crossing community. With 3 Bedrooms and 2 Bathrooms, this residence offers a cozy and practical living space. Inside, you'll find a bright and airy layout featuring a comfortable Living Room and an inviting eat-in Kitchen, perfect for relaxed gatherings and everyday meals. Adding to the convenience is a 2-car attached garage, providing ample storage and parking space for your vehicles. Experience the charm of suburban living at its finestâschedule a tour today and envision yourself calling this Deer Creek Crossing gem your home sweet home!
$249,900
810 S Hillcrest Odenville, AL 35120
- Type:
- Single Family
- Sq.Ft.:
- 1,336
- Status:
- Active
- Beds:
- 3
- Lot size:
- 0.96 Acres
- Year built:
- 2005
- Baths:
- 2.00
- MLS#:
- 21380661
- Subdivision:
- Shady Pines
ADDITIONAL INFORMATION
Quite neighborhood in Shady Pines. 3 Bedrooms, 2 Full baths Nice large lot. Basement has so much potential
- Type:
- Single Family
- Sq.Ft.:
- 712
- Status:
- Active
- Beds:
- 1
- Lot size:
- 5 Acres
- Year built:
- 2003
- Baths:
- 1.00
- MLS#:
- 21383195
- Subdivision:
- None
ADDITIONAL INFORMATION
Tiny home on approx 5 acres with a workshop and a storage shed also on the property. Fenced yard.
- Type:
- Single Family
- Sq.Ft.:
- 1,337
- Status:
- Active
- Beds:
- 3
- Lot size:
- 0.16 Acres
- Year built:
- 2024
- Baths:
- 2.00
- MLS#:
- 21380077
- Subdivision:
- Brookhaven
ADDITIONAL INFORMATION
The enchanting RC Morgan plan is loaded with curb appeal with its welcoming covered front porch and attractive front yard landscaping. This home features an open floor plan with 3 bedrooms, 2 bathrooms, an expansive living room, and an exceptional eat-in kitchen fully equipped with energy-efficient appliances and generous counter space. Plus, a covered back porch thatâs perfect for entertaining! Learn more about this home today! Ask about our current incentives!
- Type:
- Single Family
- Sq.Ft.:
- 1,663
- Status:
- Active
- Beds:
- 3
- Lot size:
- 0.66 Acres
- Year built:
- 2021
- Baths:
- 3.00
- MLS#:
- 21379350
- Subdivision:
- Hunters Crossing
ADDITIONAL INFORMATION
HUGE, FLAT LOT! NO HOA! This is the one!!! Wonderful 3 bedroom, 2 and a half bath home in great neighborhood. Spacious master bedroom and bathroom on the main level with his and hers sinks and a large walk-in closet. Open floor plan with vinyl plank flooring and plenty of room for the whole family to hang out. Kitchen with granite countertops and stainless appliances and an eat-in area. Laundry and half bath are also on the main level. Upstairs there are 2 large bedrooms and a shared bath. Main level garage and room for extra parking. Back patio that looks out over the huge wooded back yard. Washer/ Dryer, mower and grill all included in the sale. Welcome home!
- Type:
- Single Family
- Sq.Ft.:
- 1,012
- Status:
- Active
- Beds:
- 3
- Lot size:
- 0.12 Acres
- Year built:
- 2024
- Baths:
- 2.00
- MLS#:
- 21379122
- Subdivision:
- Tucker Farms
ADDITIONAL INFORMATION
Under Construction The Carlie II plan is one of our newest floor plans! This home features an open layout with 3 bedrooms, 2 bathrooms, and a covered front porch with beautiful curb appeal. Located in a brand-new community just minutes from Hwy 411 in Odenville. Make this your Home Sweet Home! Ask about our current incentives!
- Type:
- Single Family
- Sq.Ft.:
- 1,774
- Status:
- Active
- Beds:
- 4
- Lot size:
- 0.19 Acres
- Year built:
- 2024
- Baths:
- 2.00
- MLS#:
- 21379009
- Subdivision:
- Pine Ridge
ADDITIONAL INFORMATION
Ask about our interest rates (AS LOW AS 5.75%) AND seller contribution towards closing costs up to $5,000 and $1,000 pre-paids through builder preferred lender! The one-level Cali plan provides an efficient, four-bedroom, two-bath design in 1,774 square feet. One of the unique features is the integration of the kitchen, breakfast area and great room in an open concept design perfect for entertaining. Enjoy early morning coffee or quiet evenings under the shaded covered patio. The bedroom on-suite is your private getaway with a separate shower, double vanity and large walk-in closet. A two-car garage, laundry room and pantry provide utility and storage. Quality materials and workmanship throughout, with superior attention to detail, plus a one-year builders' warranty. Your new home also includes our smart home technology package!
- Type:
- Single Family
- Sq.Ft.:
- 2,012
- Status:
- Active
- Beds:
- 5
- Lot size:
- 0.21 Acres
- Year built:
- 2024
- Baths:
- 3.00
- MLS#:
- 21379013
- Subdivision:
- Pine Ridge
ADDITIONAL INFORMATION
Ask about our interest rates (AS LOW AS 5.75%) AND seller contribution towards closing costs up to $5,000 and $1,000 pre-paids through builder preferred lender! The spacious Lakeside offers 5 bedrooms and 3 bathrooms in 2,012 square feet â all on one level. It also features a two-car garage. The chef-inspired kitchen has an oversized breakfast island and a pantry, then opens onto a spacious great room. The expansive Bedroom One features a luxurious bathroom with a walk-in shower, double vanities, and an oversized walk-in closet. The additional bedrooms all offer generous closets, a laundry room and linen closet completes the plan. Quality materials and workmanship throughout, with superior attention to detail, plus a one-year builders' warranty. Your new home also includes our smart home technology package!

Odenville Real Estate
The median home value in Odenville, AL is $233,475. This is higher than the county median home value of $167,000. The national median home value is $219,700. The average price of homes sold in Odenville, AL is $233,475. Approximately 83.14% of Odenville homes are owned, compared to 10.41% rented, while 6.45% are vacant. Odenville real estate listings include condos, townhomes, and single family homes for sale. Commercial properties are also available. If you see a property you’re interested in, contact a Odenville real estate agent to arrange a tour today!
Odenville, Alabama has a population of 3,713. Odenville is more family-centric than the surrounding county with 32% of the households containing married families with children. The county average for households married with children is 31.23%.
The median household income in Odenville, Alabama is $72,527. The median household income for the surrounding county is $53,483 compared to the national median of $57,652. The median age of people living in Odenville is 40 years.
Odenville Weather
The average high temperature in July is 90.2 degrees, with an average low temperature in January of 30.2 degrees. The average rainfall is approximately 54.6 inches per year, with 0.8 inches of snow per year.
