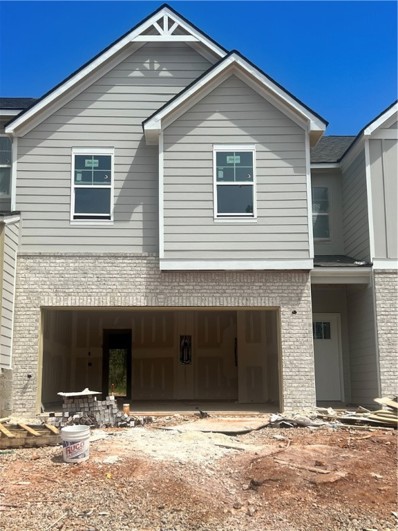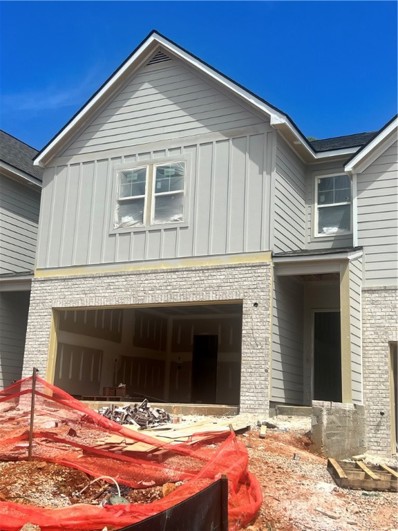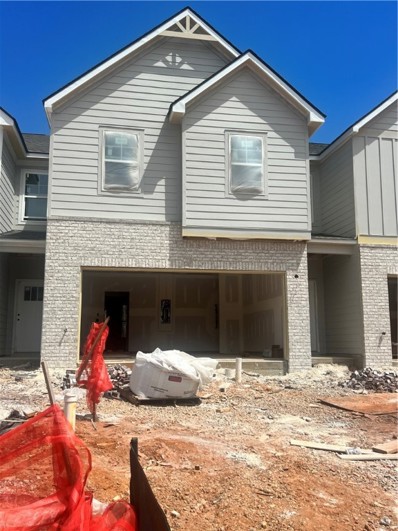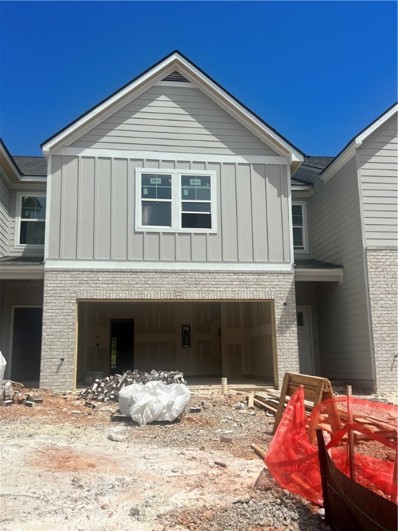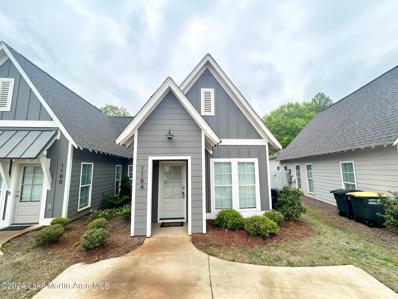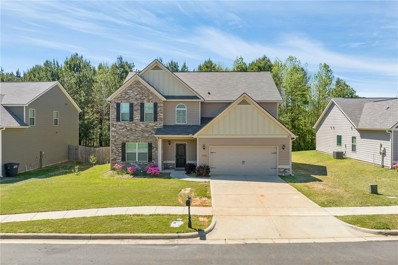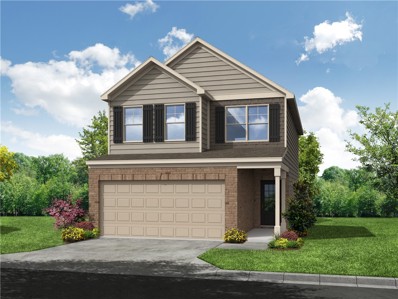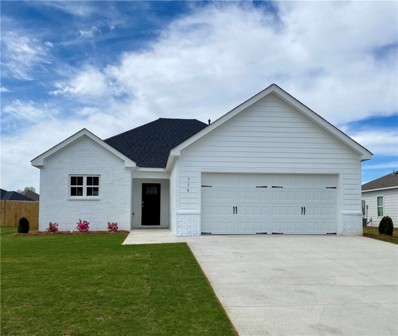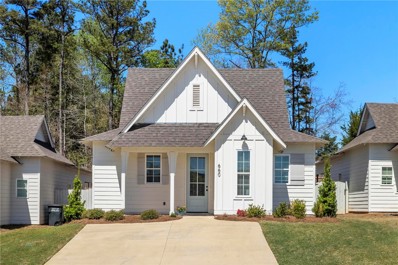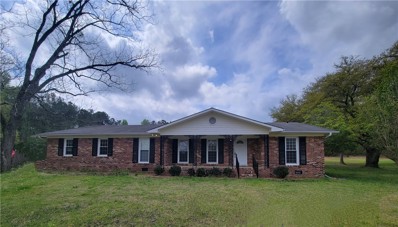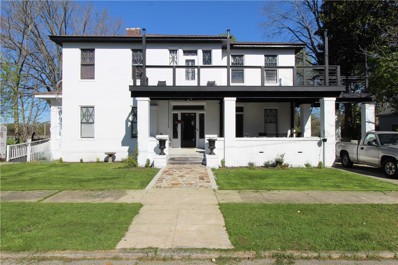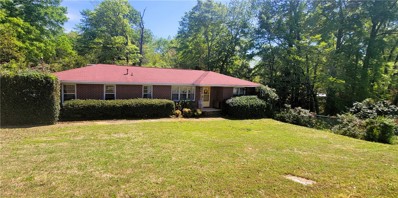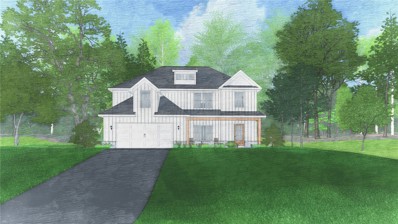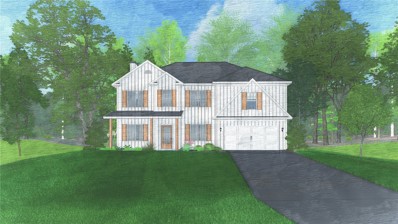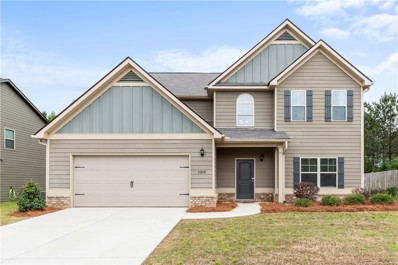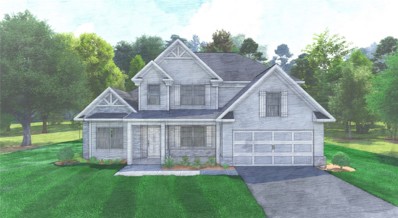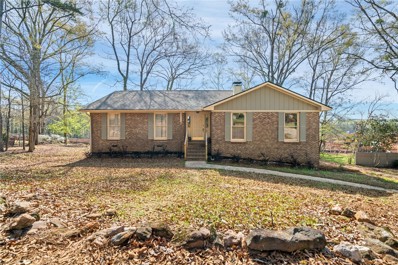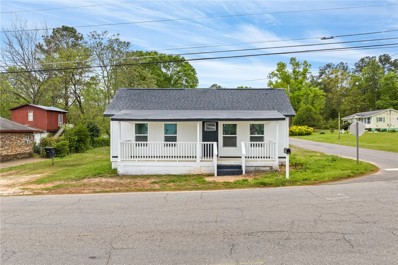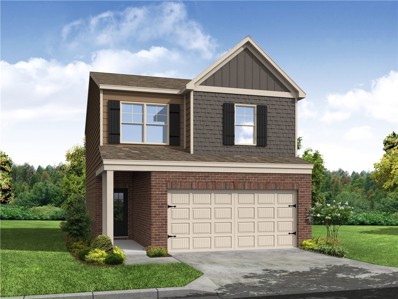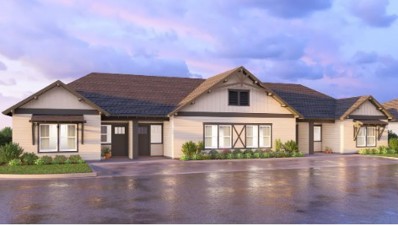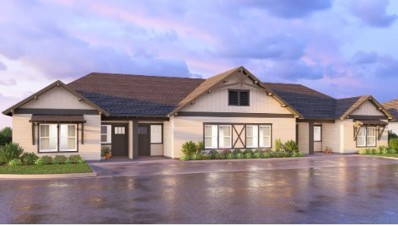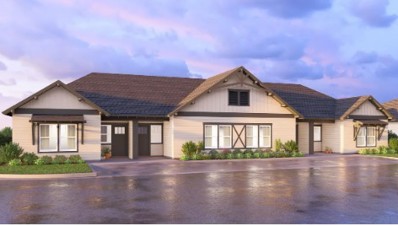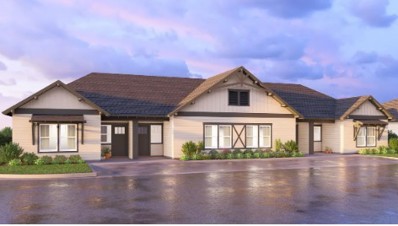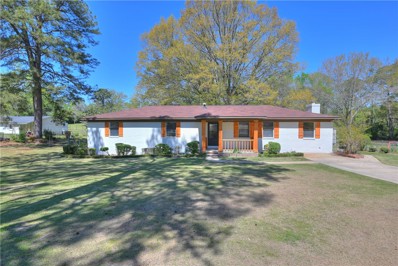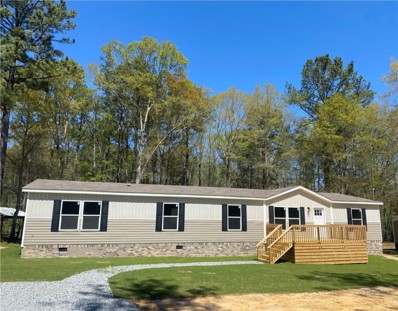Opelika AL Homes for Sale
$279,400
3359 ALANA Court Opelika, AL 36804
- Type:
- Townhouse
- Sq.Ft.:
- 1,937
- Status:
- Active
- Beds:
- 3
- Lot size:
- 0.13 Acres
- Year built:
- 2023
- Baths:
- 3.00
- MLS#:
- 169495
- Subdivision:
- THE BOROUGH AT WYNDHAM SOUTH
ADDITIONAL INFORMATION
Projected to be complete 2024 **15K in closing costs assistance with the use of an Approved Lender**The Austin plan built by DRB Homes. This beautiful 3 bedroom/2.5 bath townhouse features an open floor plan with 9' ceilings on the main level. The kitchen includes a large island, painted cabinets, quartz countertops, subway tile backsplash, stainless appliances package including a side by side refrigerator, pantry and large breakfast area. Upstairs you will find the primary suite with two large closets, primary bath with garden tub, separate shower and double vanity with quartz countertop. There are 2 additional bedrooms as well as a large loft area. Gutters, window screens , 2" faux wood blinds, and 10 year RWC warranty are also included with this home. The HOA fee covers lawn care, exterior maintenance, common area maintenance, and termite control!
$276,400
3347 ALANA Court Opelika, AL 36804
- Type:
- Townhouse
- Sq.Ft.:
- 1,937
- Status:
- Active
- Beds:
- 3
- Lot size:
- 0.13 Acres
- Year built:
- 2023
- Baths:
- 3.00
- MLS#:
- 169494
- Subdivision:
- THE BOROUGH AT WYNDHAM SOUTH
ADDITIONAL INFORMATION
Projected to be complete in June of 2024 **15K in closing costs assistance with the use of an Approved Lender**The Austin plan built by DRB Homes. This beautiful 3 bedroom/2.5 bath townhouse features an open floor plan with 9' ceilings on the main level. The kitchen includes a large island, painted cabinets, quartz countertops, subway tile backsplash, stainless appliances package including a side by side refrigerator, pantry and large breakfast area. Upstairs you will find the primary suite with two large closets, primary bath with garden tub, separate shower and double vanity with quartz countertop. There are 2 additional bedrooms as well as a large loft area. Gutters, window screens , 2" faux wood blinds, and 10 year RWC warranty are also included with this home. The HOA fee covers lawn care, exterior maintenance, common area maintenance, and termite control!
$279,400
3335 ALANA Court Opelika, AL 36804
- Type:
- Townhouse
- Sq.Ft.:
- 1,937
- Status:
- Active
- Beds:
- 3
- Lot size:
- 0.13 Acres
- Year built:
- 2023
- Baths:
- 3.00
- MLS#:
- 169493
- Subdivision:
- THE BOROUGH AT WYNDHAM SOUTH
ADDITIONAL INFORMATION
Projected to be in complete in JUNE 2024 **15K in closing costs assistance with the use of an Approved Lender**The Austin plan built by DRB Homes. This beautiful 3 bedroom/2.5 bath townhouse features an open floor plan with 9' ceilings on the main level. The kitchen includes a large island, painted cabinets, quartz countertops, subway tile backsplash, stainless appliances package including a side by side refrigerator, pantry and large breakfast area. Upstairs you will find the primary suite with two large closets, primary bath with garden tub, separate shower and double vanity with quartz countertop. There are 2 additional bedrooms as well as a large loft area. Gutters, window screens , 2" faux wood blinds, and 10 year RWC warranty are also included with this home. The HOA fee covers lawn care, exterior maintenance, common area maintenance, and termite control!
$276,400
3323 ALANA Court Opelika, AL 36804
- Type:
- Townhouse
- Sq.Ft.:
- 1,937
- Status:
- Active
- Beds:
- 3
- Lot size:
- 0.13 Acres
- Year built:
- 2023
- Baths:
- 3.00
- MLS#:
- 169492
- Subdivision:
- THE BOROUGH AT WYNDHAM SOUTH
ADDITIONAL INFORMATION
MOVE IN READY!! **15K in closing costs assistance with the use of an Approved Lender**The Austin plan built by DRB Homes. This beautiful 3 bedroom/2.5 bath townhouse features an open floor plan with 9' ceilings on the main level. The kitchen includes a large island, painted cabinets, quartz countertops, subway tile backsplash, stainless appliances package including a side by side refrigerator, pantry and large breakfast area. Upstairs you will find the primary suite with two large closets, primary bath with garden tub, separate shower and double vanity with quartz countertop. There are 2 additional bedrooms as well as a large loft area. Gutters, window screens , 2" faux wood blinds, and 10 year RWC warranty are also included with this home. The HOA fee covers lawn care, exterior maintenance, common area maintenance, and termite control!
$255,000
1184 Burrow Cir Opelika, AL 36801
- Type:
- Other
- Sq.Ft.:
- 1,176
- Status:
- Active
- Beds:
- 2
- Year built:
- 2022
- Baths:
- 2.00
- MLS#:
- 24-408
- Subdivision:
- Fox Run Village
ADDITIONAL INFORMATION
Freshly built and impeccably designed, this stunning 2-bedroom, 2-bathroom duette floor plan leaves nothing to be desired. Prepare to be awestruck by the soaring vaulted ceilings and expansive windows that flood the space with natural light. The kitchen is a chef's dream, boasting granite countertops, soft-close cabinetry, a spacious island, pantry closet, and an inviting dining area. Conveniently situated down the hallway, you'll find a well-appointed laundry room and guest bathroom opposite the guest bedroom. Nestled at the rear of the home is the primary bedroom, featuring a generous walk-in closet and a luxurious private en-suite with a tiled tub/shower. Step outside from the primary bedroom to access the back patio and behold the breathtaking wooded views. All appliances, including the refrigerator, washer, and dryer, are included. Additionally, residents can enjoy the amenities of the neighborhood, including a resort-style pool and clubhouse.
$369,900
1000 GWYNNE'S Way Opelika, AL 36804
- Type:
- Single Family
- Sq.Ft.:
- 2,805
- Status:
- Active
- Beds:
- 5
- Lot size:
- 0.2 Acres
- Year built:
- 2020
- Baths:
- 3.00
- MLS#:
- 169398
- Subdivision:
- THE RESERVE AT WYNDHAM GATES
ADDITIONAL INFORMATION
Welcome to this charming 5-bed, 3-bath home nestled in The Reserve at Wyndham Gates, ideally located close to Tiger Town shopping and all amenities. With a thoughtful layout featuring a downstairs bedroom along with a full bath and a spacious upstairs master suite, this home offers both convenience and comfort. As you step inside, you're greeted by a warm and inviting atmosphere opening to a vaulted foyer with a staircase above and a spacious living area below. Upstairs, you'll find the expansive master suite, your own private retreat at the end of a long day featuring a generous layout, a walk-in closet, and a luxurious ensuite bathroom. The remaining bedrooms upstairs are spacious and well-appointed sharing access to another full bath. Outside, the property features a beautifully landscaped yard, perfect for enjoying the outdoors and entertaining guests. Whether you're hosting a barbecue or simply unwinding after a busy day, the outdoor space provides the perfect setting.
$254,590
2778 STOKES Drive Opelika, AL 36804
- Type:
- Single Family
- Sq.Ft.:
- 1,636
- Status:
- Active
- Beds:
- 3
- Lot size:
- 0.12 Acres
- Year built:
- 2024
- Baths:
- 3.00
- MLS#:
- 169511
- Subdivision:
- VILLAGE AT WATERFORD
ADDITIONAL INFORMATION
"Unlock $10,000 in closing cost assistance from the builder and up to 2% from the lender by utilizing one of our Approved Lenders**. Embrace the elegance of the Raintree plan, crafted by DRB Homes, offering 3 bedrooms and 2.5 baths. Indulge in the beauty of the open kitchen adorned with quartz countertops, a stylish tile backsplash, and stainless steel appliances. Enjoy gatherings in the separate dining area or retreat to the LVP flooring downstairs, in the bathrooms, and laundry areas. Your peace of mind is ensured with gutters, screens, blinds, builder's warranty, RWC home warranty, and a 1-year termite bond. Plus, anticipate the forthcoming neighborhood pool and cabana, perfect for endless summer days. Explore the virtual tour for a glimpse of a similar plan in a different community. *Matterport showcases a similar plan. Finishes may vary, but the allure remains.*"
- Type:
- Single Family
- Sq.Ft.:
- 1,342
- Status:
- Active
- Beds:
- 3
- Lot size:
- 0.22 Acres
- Year built:
- 2022
- Baths:
- 2.00
- MLS#:
- 169257
- Subdivision:
- TOWNE LAKES
ADDITIONAL INFORMATION
CONVENIENCE meets TURN-KEY! Welcome home to this exquisite 3 bed, 2 bath retreat in Opelika's highly sought-after, newly built-out Phase 5 of Towne Lake. Better than new, this home boasts a spacious, open floor plan perfect for modern living. Enjoy the functionality of newly installed ceiling fans and a full ADT security system throughout the home. The backyard oasis offers a sitting patio with gorgeous sunset views and a sizable flat yard providing space for all of your entertaining needs. With neighborhood amenities including a pool, picnic area and just minutes from I-85, Westridge Ballfields, Opelika Sportsplex & Pickleball courts, Southern Union Community College, Opelika High School, Downtown Opelika, and shopping in Tiger Town, this move-in ready haven built by Stone Martin Builders offers the lifestyle you've been waiting for. Just bring all your stuff and move right in... it's literally that easy!
$289,000
660 VILLAGE Drive Opelika, AL 36801
- Type:
- Single Family
- Sq.Ft.:
- 1,255
- Status:
- Active
- Beds:
- 2
- Lot size:
- 0.1 Acres
- Year built:
- 2021
- Baths:
- 2.00
- MLS#:
- 169484
- Subdivision:
- FOX RUN VILLAGE
ADDITIONAL INFORMATION
Resale home that is Move In Ready! Fence and blinds are already installed! 3% of contract amount credit is offered to the Buyer! The Telford is a two bedroom, two bathroom, 1255 square foot home. From the covered front porch, the entrance welcomes guests to the kitchen and dining room. The kitchen includes granite countertops and top of the line appliances. Just left of the door is the laundry room and to the right is a full bath. The full bath leads you into the first bedroom. The beautiful dining room opens to the living room - the perfect space to entertain guests. The master bedroom entry is on the right of the living room. This home can close on or after July 1st, 2024!
$315,000
8978 LEE ROAD 146 Opelika, AL 36804
- Type:
- Single Family
- Sq.Ft.:
- 2,000
- Status:
- Active
- Beds:
- 3
- Lot size:
- 2.72 Acres
- Year built:
- 1966
- Baths:
- 2.00
- MLS#:
- 169475
- Subdivision:
- LAYNE HUDSON
ADDITIONAL INFORMATION
Hard to find Quality Built Solid Brick Home on approx. Beautiful Level 2.72 acres, 3 Bedrooms/2 Full Baths, 2 car attached garage, Kitchen with Breakfast Bar, Master Bath with Jetted Tub and Sep. Shower, Wired Work Shop with overhead roll up door, Storage Shed stays, Finished SunRoom, Propane Gas Fireplace Insert ( rented tank), Small Fenced area of yard for your Dog, HVAC unit new in 2019, Home was updated in 2008. Needs some cosmetic touches.
$550,000
506 AVE A Opelika, AL 36801
- Type:
- Single Family
- Sq.Ft.:
- 3,517
- Status:
- Active
- Beds:
- 5
- Lot size:
- 0.34 Acres
- Year built:
- 1910
- Baths:
- 2.00
- MLS#:
- 169471
- Subdivision:
- TOTTEN MAP
ADDITIONAL INFORMATION
This stunningly updated how boasts upgrades and updates sought after in a new home while still retaining its charm. The house has been elegantly updated with new bathrooms, new kitchen with custom cabinets, granite countertops and stainless steel appliances. Upon walking through the front door you are greeted by a grand foyer to the left through French doors is a living room with fireplace and immense natural light and a sitting room/dining room to the right. Also on the main floor is a primary bedroom with private updated bathroom, laundry room, and a large kitchen complete with breakfast room. Upstairs features four spacious rooms, one completely updated bathroom with soaking tub and walk-in shower as well a massive upper porch with great view of downtown Opelika. The upstairs porch is one of 4 porches that this house offers! There is also a new outdoor pergola being built that will have a large fireplace adn will be great for entertaining or enjoying the evening.
$245,000
1201 DENSON Drive Opelika, AL 36801
- Type:
- Single Family
- Sq.Ft.:
- 1,757
- Status:
- Active
- Beds:
- 3
- Lot size:
- 0.54 Acres
- Year built:
- 1961
- Baths:
- 2.00
- MLS#:
- 169440
- Subdivision:
- WARD HEIGHTS
ADDITIONAL INFORMATION
Welcome to this charming home, brimming w/ potential, awaiting your personal touch! Nestled on the edge of Monkey Park, this residence offers a unique opportunity to transform a classic dwelling into your dream home. You'll be greeted by the timeless allure of craftsmanship, showcasing the character of yesteryear. With a bit of love & attention, these original features can be restored to their former glory, adding warmth & character to every room. The spacious layout boasts ample room for creativity, allowing you to envision & design the perfect living space to suit your lifestyle. Whether you're dreaming of an open-concept kitchen, cozy reading nook, or tranquil outdoor oasis, the possibilities are endless. Outside, the expansive yard provides a canvas for landscaping enthusiasts to create their own private retreat, perfect for entertaining guests or enjoying peaceful moments in nature. Schedule a showing today & let your imagination run wild w/ the endless possibilities that await!
$394,900
818 TIGER Trail Opelika, AL 36804
- Type:
- Other
- Sq.Ft.:
- 2,922
- Status:
- Active
- Beds:
- 4
- Lot size:
- 0.26 Acres
- Year built:
- 2024
- Baths:
- 3.00
- MLS#:
- 169455
- Subdivision:
- WYNDHAM VILLAGE
ADDITIONAL INFORMATION
Welcome to our Westover C Floorplan Generously Appointed with 2922 SF of Living Space. Foyer w/ Tons of Natural Light, Formal Dining Room Boasting Tons of Detail, Spacious Great Room w/ Gas Fireplace & Open Concept. Kitchen is Appointed w/ Stylish Cabinetry, Gorgeous Granite Countertops, Tile Backsplash & Stainless Appliances. Large Kitchen Island & Breakfast Area. Huge Walk-in Pantry. Owner’s Entry Boasts our Signature Drop Zone. Half Bath located Downstairs for Guests. Upstairs leads to A Large Owner’s Suite & Sitting Area, offering a Private Sanctuary. Owner’s Bath w/ Garden Tub, Tiled Shower & Separate Walk-in Closets. Generously Sized Additional Bedrooms w/ Spacious Closets. Laundry & Full Bath Upstairs Centrally Located. Enjoy Hardwoods throughout Living Spaces on Main Level with Tons of Hughston Homes Included Features. 2 Car Garage & Our Signature Gameday Patio w/ Fireplace Creates a Perfect Space for Fall Gatherings! ***Ask about our Included Home Automation***
$399,900
811 TIGER Trail Opelika, AL 36804
- Type:
- Other
- Sq.Ft.:
- 2,778
- Status:
- Active
- Beds:
- 4
- Lot size:
- 0.26 Acres
- Year built:
- 2024
- Baths:
- 3.00
- MLS#:
- 169438
- Subdivision:
- WYNDHAM VILLAGE
ADDITIONAL INFORMATION
Welcome to our Harrison B Floorplan. With 2778 SF of Thoughtfully Designed Living Space, Feel right at Home! Inviting Foyer, Formal Dining Room w/ Tons of Detail, Flex Space ideal for Home Office, Spacious Great Room w/ Gas Fireplace. Kitchen features Tons of Stylish Cabinetry, Granite Countertops, Tiled Backsplash & Stainless Appliances w/ a Gas Range. Large Kitchen Island, Breakfast Area & Walk-in Pantry. Owner’s Entry Boasts our Signature Drop Zone. Half Bath on Main Level for Guests. Upstairs Leads to Huge Owner’s Suite w/ Fireplace, for your own Private Retreat. Owner’s Bath w/ Garden Tub, Tiled Shower, His & Her Vanities and Dual Walk-in Closets. Additional Bedrooms are Bright & Spacious. Upstairs Laundry & Hall Bath Centrally located to Bedrooms. Enjoy Hardwood Flooring throughout Living Spaces on Main Level & Tons of Hughston Homes Included Features. Our Signature Gameday Patio w/ Fireplace is the Perfect Space for Fall Football. ***Ask about or Included Home Automation***
$374,900
1018 GWYNNE'S Way Opelika, AL 36804
- Type:
- Single Family
- Sq.Ft.:
- 2,872
- Status:
- Active
- Beds:
- 5
- Lot size:
- 0.2 Acres
- Year built:
- 2019
- Baths:
- 3.00
- MLS#:
- 169423
- Subdivision:
- THE RESERVE AT WYNDHAM GATES
ADDITIONAL INFORMATION
$7500 Seller's concessions available for WHATEVER BUYER WANTS until 4/30/2024!! Stunning house with 5BR/3BA home in Wyndham Gates. Nestled in a great location, enjoy quick access to shopping centers, grocery marts, franchise restaurants, hospitals, and more—all within a 7 minute drive! Luxury high ceiling foyer, setting the tone for the beautiful living space within. Entertain in the spacious great room, complete with a fireplace and open to the spacious kitchen boasting an island and ample cabinets. On the main level, find a guest bedroom and full bath alongside a separate study/office. Hardwood floors adorn the great room, kitchen, dining room, and foyer, bathing the space in natural light through multiple windows. Upstairs, the owner's suite and three additional bedrooms, including a master bath featuring dual vanities, tile shower, garden tub, linen closet, and a divided walk-in closet. Outside, relax with a backyard overlooking woods. The cozy covered back porch.
$428,400
819 TIGER Trail Opelika, AL 36804
- Type:
- Other
- Sq.Ft.:
- 3,029
- Status:
- Active
- Beds:
- 4
- Lot size:
- 0.26 Acres
- Year built:
- 2024
- Baths:
- 4.00
- MLS#:
- 169428
- Subdivision:
- WYNDHAM VILLAGE
ADDITIONAL INFORMATION
Welcome to our Oakwood A/B Floorplan. Sought after Floorplan w/ 3029 SF of Living Space. Bright 2 Story Foyer, Formal Dining Room w/ Tons of Detail. Generously Sized Great Room w/Gas Fireplace. Open Concept featuring Gourmet Kitchen w/Stylish Cabinetry, Granite Countertops, Tiled Backsplash & Stainless Appliances including Gas Range. Kitchen Island open to Breakfast Area. Owner’s Suite on the Main Level w/Trey Ceilings & Tons of Light. Owner’s Bath w/Garden Tub, Tiled Shower & Huge Walk-in Closet. Owner’s Entry Boasts our Signature Drop Zone. Half Bath Conveniently Located for Guests. Exploring the Upstairs, you will find Media Room creating the Perfect 2nd Living Space. Additional Bedrooms are Spacious w/Ample Closets. 2 Full Baths Upstairs makes Family Living Easy. Enjoy Hardwood Flooring throughout Living Spaces on Main Level & Tons of Hughston Homes Included Features. Our Signature Gameday Patio w/Fireplace perfect for Outdoor Entertaining. **Ask about or Included Home Automation**
- Type:
- Single Family
- Sq.Ft.:
- 2,183
- Status:
- Active
- Beds:
- 4
- Lot size:
- 0.39 Acres
- Year built:
- 1980
- Baths:
- 3.00
- MLS#:
- 169303
- Subdivision:
- NORTHGATE
ADDITIONAL INFORMATION
Great all brick home in great neighborhood in Opelika. A 4 bedroom, 3 bathroom gives a growing family even more room to grow. Within the last year, improvements are: Granite countertops in kitchen, new interior and exterior paint, French drains installed in front of house, new garage door and new roof! HVAC. A finished out basement has ample storage. 1 of 3 bathrooms downstairs. Enjoy the large deck off the main floor! Seller is only selling because of job relocation. Take a look today! Short notice is welcomed.
$175,000
1213 MONROE Avenue Opelika, AL 36801
- Type:
- Single Family
- Sq.Ft.:
- 928
- Status:
- Active
- Beds:
- 2
- Lot size:
- 0.15 Acres
- Year built:
- 1925
- Baths:
- 2.00
- MLS#:
- 169420
- Subdivision:
- TOTTEN MAP
ADDITIONAL INFORMATION
Nestled just moments away from downtown Opelika, this elegantly renovated home is an ideal choice for both first-time homebuyers and investors alike. Boasting a refurbished exterior featuring a modernized front porch and brand-new rear porch, this residence exudes charm from the moment you arrive. Step inside to discover a completely revamped interior, adorned with stylish LVP flooring throughout. Every detail has been carefully attended to, with new recessed lighting, electrical, plumbing, and insulation seamlessly integrated into the home. The airy layout welcomes you into an open-concept living room and kitchen area, illuminated by all-new windows that flood the space with natural light. The kitchen is a chef's dream, showcasing fresh cabinets and butcher block countertops. A second bathroom has been thoughtfully added to create a luxurious master suite. Plus, a brand-new enclosed laundry room provides added convenience just off the back porch.
$264,590
2772 STOKES Drive Opelika, AL 36804
- Type:
- Other
- Sq.Ft.:
- 1,759
- Status:
- Active
- Beds:
- 4
- Lot size:
- 0.1 Acres
- Year built:
- 2024
- Baths:
- 3.00
- MLS#:
- 169397
- Subdivision:
- VILLAGE AT WATERFORD
ADDITIONAL INFORMATION
Unlock $10,000 in closing cost assistance from the builder and up to 2% from the lender by utilizing one of our Approved Lenders** Discover the allure of the Wallace plan built by DRB Homes - a 4 bedroom/2.5 bath masterpiece boasting an inviting kitchen adorned with quartz countertops and a stylish tile backsplash. Revel in the sophistication of stainless appliances, including oven, dishwasher, and microwave. This home is not just aesthethetically pleasing but also practical with gutters, screens, and blinds. Enjoy piece of mind with a builders warranty, RWC home warranty, and 1 year termite bond. Amenities area with pool and cabana coming soon. *Matterport is of a similiar plan. Finishes may be different*
- Type:
- Condo
- Sq.Ft.:
- 999
- Status:
- Active
- Beds:
- 2
- Lot size:
- 0.19 Acres
- Year built:
- 2024
- Baths:
- 2.00
- MLS#:
- 168721
- Subdivision:
- THE MILL
ADDITIONAL INFORMATION
Harris Doyle Homes is proud to present the Lee plan. This 2 bed 2 bath exterior unit condo offers one level living! Great location easy access to HWY 280 and I-85 making getting around Opelika and Auburn simple.
- Type:
- Condo
- Sq.Ft.:
- 999
- Status:
- Active
- Beds:
- 2
- Lot size:
- 0.19 Acres
- Year built:
- 2024
- Baths:
- 2.00
- MLS#:
- 168720
- Subdivision:
- THE MILL
ADDITIONAL INFORMATION
Harris Doyle Homes is proud to present the Lee plan. This 2 bed 2 bath interior unit condo offers one level living! Great location easy access to HWY 280 and I-85 making getting around Opelika and Auburn simple.
- Type:
- Condo
- Sq.Ft.:
- 999
- Status:
- Active
- Beds:
- 2
- Lot size:
- 0.19 Acres
- Year built:
- 2024
- Baths:
- 2.00
- MLS#:
- 168719
- Subdivision:
- THE MILL
ADDITIONAL INFORMATION
Harris Doyle Homes is proud to present the Lee plan. This 2 bed 2 bath interior unit condo offers one level living! Great location easy access to HWY 280 and I-85 making getting around Opelika and Auburn simple.
- Type:
- Condo
- Sq.Ft.:
- 999
- Status:
- Active
- Beds:
- 2
- Lot size:
- 0.19 Acres
- Year built:
- 2024
- Baths:
- 2.00
- MLS#:
- 168718
- Subdivision:
- THE MILL
ADDITIONAL INFORMATION
Harris Doyle Homes is proud to present the Lee plan. This 2 bed 2 bath exterior unit condo offers one level living! Great location easy access to HWY 280 and I-85 making getting around Opelika and Auburn simple.
$350,000
3204 VERNON Avenue Opelika, AL 36801
- Type:
- Single Family
- Sq.Ft.:
- 2,133
- Status:
- Active
- Beds:
- 4
- Lot size:
- 0.71 Acres
- Year built:
- 1958
- Baths:
- 2.00
- MLS#:
- 169376
- Subdivision:
- POWLEDGE
ADDITIONAL INFORMATION
Fully renovated one level brick home nestled on 3/4 of an acre! Phenomenal back yard - nice & level with tons of green space, lovely flower beds, & a massive oak that's just screaming for a tree house! Inside, you'll find new.... everything! Beautifully refinished hardwoods in living room & primary bedroom with all new flooring (carpet, LVP, tile) elsewhere. Fresh paint throughout. New stainless appliances. New hardware/lighting/plumbing fixtures. Both bathrooms have been completely transformed with updated cabinetry, quartz countertops, & sleek new tile. Kitchen offers an extended breakfast bar plus a large dining area, floor to ceiling cabinetry, gas cook top, & wall oven with microwave above. In addition to the spacious living room, there's also a cozy den/bonus with a wood-burning fireplace! Massive screened porch with metal roof is perfect for both relaxing & entertaining! Convenient to TigerTown, I85, & Auburn University!
$239,900
139 LEE ROAD 37 Opelika, AL 36804
- Type:
- Mobile Home
- Sq.Ft.:
- 2,432
- Status:
- Active
- Beds:
- 4
- Lot size:
- 0.5 Acres
- Year built:
- 2024
- Baths:
- 2.00
- MLS#:
- 169379
- Subdivision:
- TIMBERS EDGE
ADDITIONAL INFORMATION
Here is your opportunity. Beautiful new move-in ready 4 bedroom 2 bath home located on 1/2 acre lot. This home is very spacious with a large open living area. All bedrooms have walk-in closets. All new appliances in kitchen. New decks front and rear. Energy smart home. 32x76.
Opelika Real Estate
The median home value in Opelika, AL is $312,000. This is higher than the county median home value of $185,000. The national median home value is $219,700. The average price of homes sold in Opelika, AL is $312,000. Approximately 53.69% of Opelika homes are owned, compared to 35.84% rented, while 10.48% are vacant. Opelika real estate listings include condos, townhomes, and single family homes for sale. Commercial properties are also available. If you see a property you’re interested in, contact a Opelika real estate agent to arrange a tour today!
Opelika, Alabama has a population of 29,372. Opelika is less family-centric than the surrounding county with 23.98% of the households containing married families with children. The county average for households married with children is 31.03%.
The median household income in Opelika, Alabama is $44,527. The median household income for the surrounding county is $47,564 compared to the national median of $57,652. The median age of people living in Opelika is 37.7 years.
Opelika Weather
The average high temperature in July is 90.1 degrees, with an average low temperature in January of 32.6 degrees. The average rainfall is approximately 52 inches per year, with 0.4 inches of snow per year.
