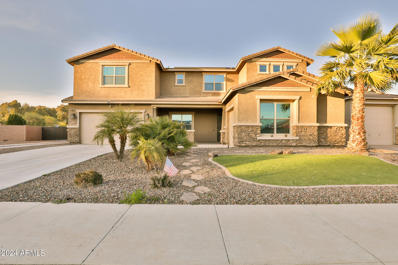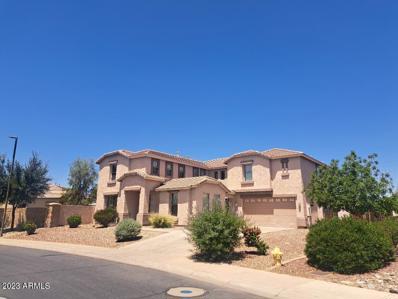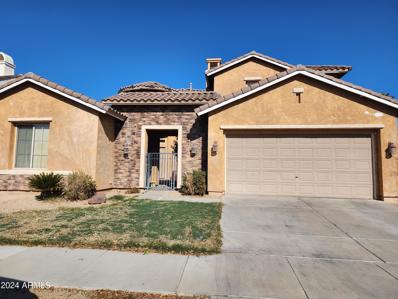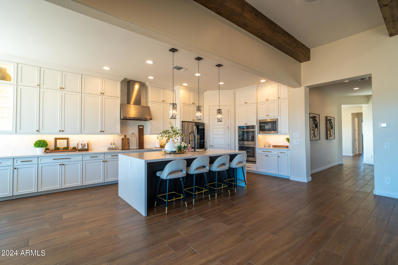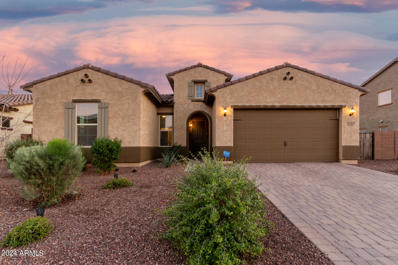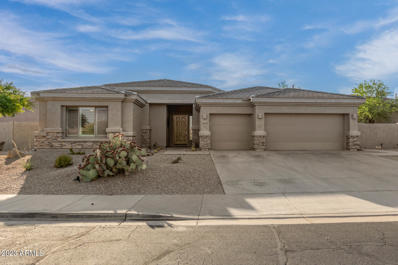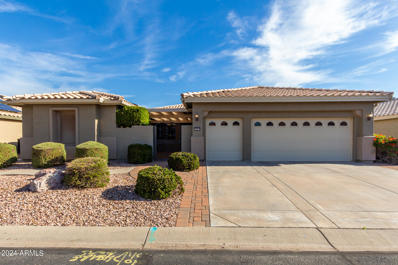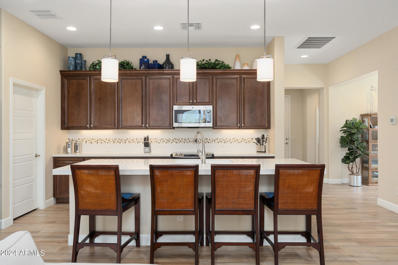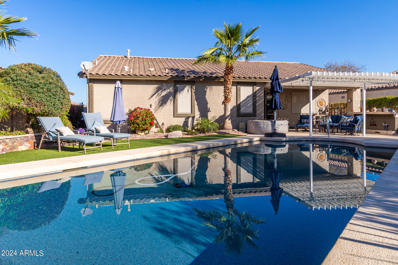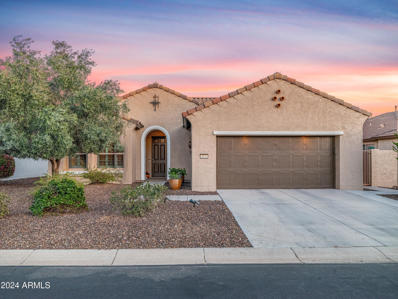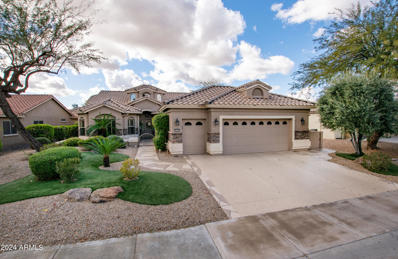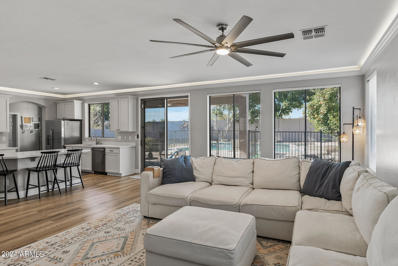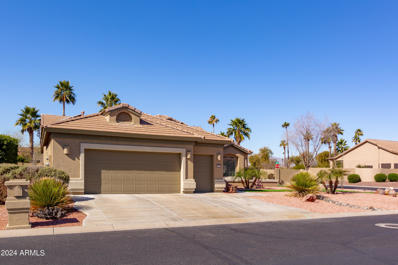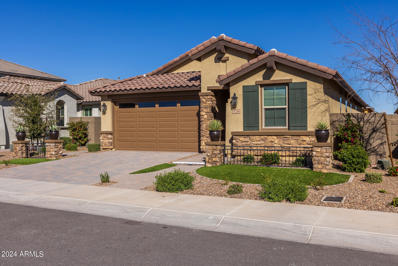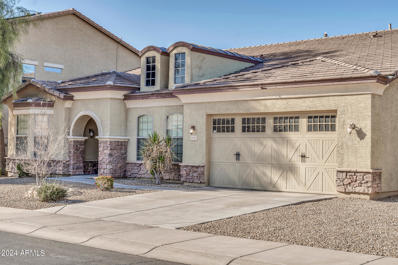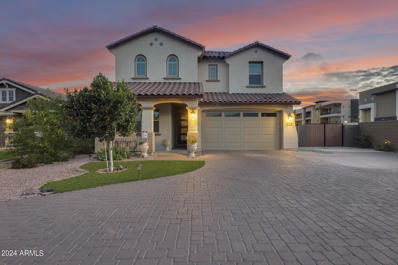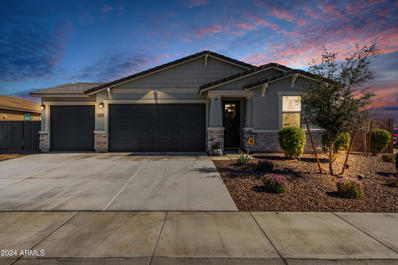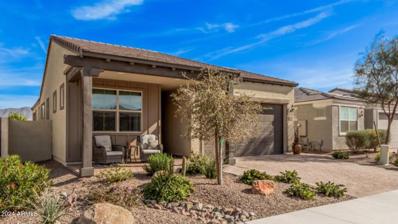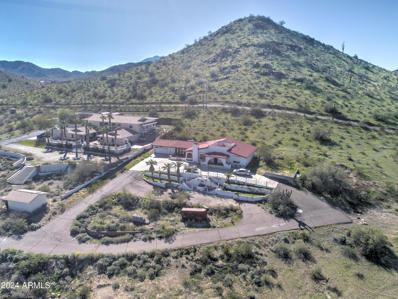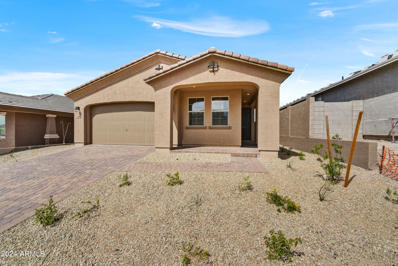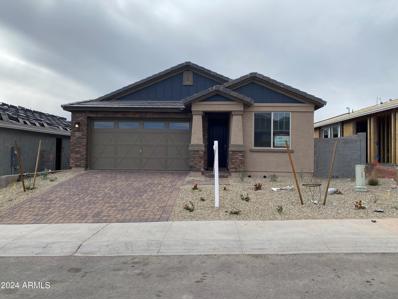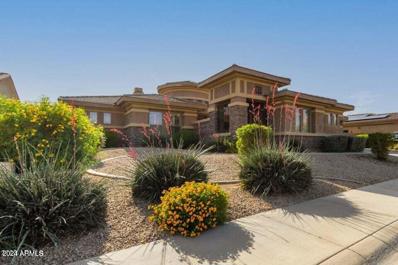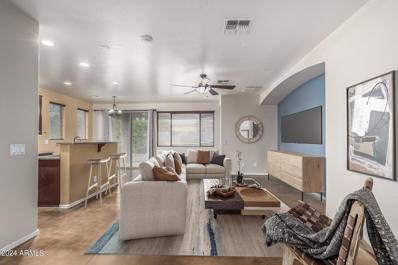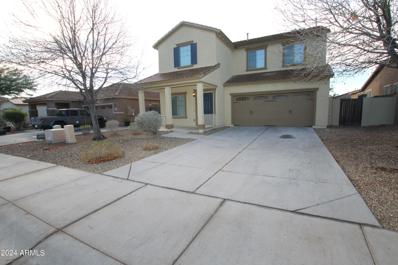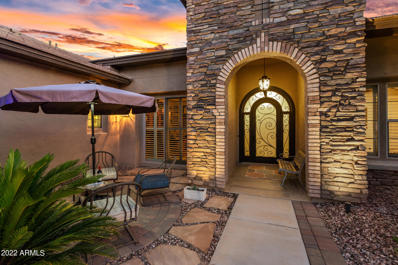Goodyear AZ Homes for Sale
$1,000,000
18632 W Wolf Street Goodyear, AZ 85395
- Type:
- Single Family
- Sq.Ft.:
- 4,879
- Status:
- Active
- Beds:
- 6
- Lot size:
- 0.4 Acres
- Year built:
- 2017
- Baths:
- 4.00
- MLS#:
- 6664032
ADDITIONAL INFORMATION
Welcome to your new home! This stunning 2-Story Home offers a large, open concept kitchen that has upgraded cabinets with crown molding. Coffered ceilings in the dining room & study. Every bathroom has upgraded vanities and the Master Bathroom is a dream with Jack & Jill sinks. Walk-in closets in every bedroom and the loft upstairs overlooks the glamorous pool. Wired ethernet in every room of the house, surround sound in the living room, media room and loft. Security System wired through the entire home. The extended concrete drive-in backyard has plenty of room for extra vehicles, the RV garage has AC. 3-car tandem garage with a separate 1-car garage. Host a gathering at the pool-side bar. Only *4* homes in all of Arizona with this floor plan.
- Type:
- Single Family
- Sq.Ft.:
- 4,122
- Status:
- Active
- Beds:
- 5
- Lot size:
- 0.36 Acres
- Year built:
- 2004
- Baths:
- 3.00
- MLS#:
- 6665781
ADDITIONAL INFORMATION
Spacious 4100 sq ft home surrounds a private courtyard in the middle of the home and a huge backyard ready to develop your dream oasis. Huge upstairs master bedroom with 2 closets. Downstairs bedroom and bathroom. Huge granite top kitchen with over 30 cabinets, walk in pantry and huge island overlooking a huge great room. Formal dining room across from the kitchen. Full access to Palm Valley community Recreation center with huge pool and club house. This home has been a well kept up rental property for many years and owners want to retire. Needs TLC and new carpet or vinyl flooring. Seller may give a cash credit back to buyer at COE for new flooring. All offers will be reviewed. Seller may carry short term with 35% down, competitive rate OAC.
$850,000
173 S 172ND Drive Goodyear, AZ 85338
- Type:
- Single Family
- Sq.Ft.:
- 4,261
- Status:
- Active
- Beds:
- 5
- Lot size:
- 0.2 Acres
- Year built:
- 2006
- Baths:
- 4.00
- MLS#:
- 6665739
ADDITIONAL INFORMATION
This former model home is ready for a new owner This home features a private casita, hard wood floors, granite counter tops, upgraded kitchen cabinets and appliances, an eat in kitchen area, two fireplaces and upgraded fixtures throughout. There are four large bedrooms (inside), one bedroom in the casita, living room, formal dining area, family room and a huge game room upstairs. The master bedroom is located on the first floor for maximum privacy. All appliances are included. This home is located near the HWY and shopping. There is a community pool for your enjoyment.
- Type:
- Single Family
- Sq.Ft.:
- 2,990
- Status:
- Active
- Beds:
- 5
- Lot size:
- 0.4 Acres
- Year built:
- 2023
- Baths:
- 3.00
- MLS#:
- 6665660
ADDITIONAL INFORMATION
EXPERIENCE LUXURY living in this stunning 5 Bedroom, 2.5 bath residence in the exclusive gated community of Sedella, featuring a Gourmet Kitchen boasting 42'' cabinets, Venatino Beige Quartz countertops, Double wall ovens, along with 36'' Marazzi tile throughout the home. Sellers did not hold back on upgrades, too many to list, must see to appreciate.
- Type:
- Single Family
- Sq.Ft.:
- 2,289
- Status:
- Active
- Beds:
- 3
- Lot size:
- 0.19 Acres
- Year built:
- 2020
- Baths:
- 4.00
- MLS#:
- 6658574
ADDITIONAL INFORMATION
Experience luxury living at 18425 W Superior Ave, Goodyear, AZ! This 3-bed, 3.5-bath, 2238 sqft home boasts an executive kitchen, a serene backyard oasis, and high-end finishes throughout. Enjoy gatherings in the spacious living areas and retreat to the tranquil master suite. Conveniently located near amenities and top-rated schools, this home offers the perfect blend of comfort and convenience. Don't miss out on this exceptional opportunity! Schedule your showing today!
- Type:
- Single Family
- Sq.Ft.:
- 2,996
- Status:
- Active
- Beds:
- 4
- Lot size:
- 0.36 Acres
- Year built:
- 2004
- Baths:
- 3.00
- MLS#:
- 6665338
ADDITIONAL INFORMATION
Welcome to your DREAM home on the green! Nestled in the gated Emerald Greens community of Estrella Mountain Ranch, this stunning home overlooks Hole #12 of the acclaimed Golf Club of Estrella, a Nicklaus Design golf course. This elegant property offers the perfect blend of luxury and comfort, providing a serene retreat. As you step outside, you'll be greeted by a resort-style backyard that will leave you in awe. The sparkling pool and spa offer a refreshing escape during warm summer days, while the covered patio provides an idyllic spot for outdoor dining and relaxation. The beautiful landscaping, turf, travertine, and mountain views add to the overall ambiance. Step inside and be captivated by the spacious and open floor plan. The living area boasts large windows that flood the space with natural light. The gourmet kitchen is a modern chef's delight, featuring stainless steel appliances, granite countertops, recessed lighting, and an island with breakfast bar. The architectural design shines with archways, two-tone palette, & plantation shutters throughout. PLUS! Pre-wired surround sound for the ultimate audio experience. The grand master suite is a true oasis, providing a peaceful sanctuary to unwind after a long day. The ensuite bathroom exudes luxury, with a soaking tub, walk-in snail shower, and double vanities. Living in this gated golf course community means enjoying exceptional amenities, including access to the residents clubs, golf course, pickleball courts, and more. Embrace a lifestyle of luxury and leisure, surrounded by nature's beauty and tranquility. Don't miss the opportunity to make this remarkable home your own!
- Type:
- Single Family
- Sq.Ft.:
- 2,621
- Status:
- Active
- Beds:
- 3
- Lot size:
- 0.17 Acres
- Year built:
- 2004
- Baths:
- 3.00
- MLS#:
- 6665320
ADDITIONAL INFORMATION
MOTIVATED SELLER SUBSTANTIAL PRICE REDUCTION. Welcome to this light, bright Sienna model with Casita. This immaculately maintained home is located in the active adult community of PebbleCreek. Experience resort style living at its finest. Expansive pergola covered courtyard entry. Open floorplan Granite counter tops, wood plank flooring, shutters, slide outs in cabinet drawers. Eat in area in kitchen and great room. Spacious owners suite with expanded walk-in closet with built-in cabintery, access to the patio. Den/Office with built-in cabinets and desk area. 3 beds and 3 baths which includes the spacious casita. Beautifully landscaped front and backyards, large pergola covered patio with gas firepit and Built-In BBQ. Leased Solar. 2 car garage + golf cart garage, storage cabinets.
- Type:
- Townhouse
- Sq.Ft.:
- 1,623
- Status:
- Active
- Beds:
- 2
- Lot size:
- 0.1 Acres
- Year built:
- 2015
- Baths:
- 2.00
- MLS#:
- 6665185
ADDITIONAL INFORMATION
This Viva model Villa is on an exceptional lot with very private backyard and great location close to the new PickleBall courts!! (Avid players come check this one out!!) The kitchen features large island with pendant lights, Quartz counters tops and pantry. Primary bedroom own bath featuring large walk-in shower with bench, dual sinks and walk-in closet. Guest bedroom and bathroom in close proximity. Den that could easily accomodate extra over night guests. Laundry room with cabinets and washer/dryer will convey. 2 car attached garage w/cabinets.Most the furniture and furnishings included!! Come play and enjoy all the great amenties PebbleCreek has to offer Be sure to put this one on your list of ''must see''!!
- Type:
- Single Family
- Sq.Ft.:
- 1,973
- Status:
- Active
- Beds:
- 3
- Lot size:
- 0.18 Acres
- Year built:
- 1999
- Baths:
- 2.00
- MLS#:
- 6665037
ADDITIONAL INFORMATION
Nestled in the rolling hills of Estrella Mountain Ranch, this meticulously cared for home is ready for you to move right in! Discover a semi-open layout paired with neutral paint, abundant natural light, and soft carpet & tile flooring t/out. The kitchen boasts SS appliances, granite counters, custom cabinetry, a pantry, recessed & pendant lighting, a built-in desk, and a breakfast bar. Main bedroom has an ensuite with dual sinks, separate tub/shower, & a walk-in closet. Transitioning outside, you'll find a backyard oasis! Perfect for relaxing and entertaining, it features a covered patio w/pergola extension, built-in BBQ, putting green, Gazebo, an amazing waterfall and a sparkling pool for year-round enjoyment. The mountain views enhance the property's tranquil & picturesque setting! Being located in the award winning Estrella neighborhood, you will be joining more than just a community, it's a lifestyle! Living in Estrella includes two lakes totaling 72 acres filled with freshwater fish to catch and release, a Yacht Club that includes kayaks, paddle boats, canoes, and sail boats, two residents clubs totaling 42,900 square feet that both have restaurants, workout facilities and pools for entertainment. The Golf Club of Estrella which is a par-72, 18-hole championship golf course designed by award-winning Nicklaus Design and managed by renowned Troon Golf. The Mountain Ranch Marketplace center provides 165,000 square feet of grocery, drug, dining and food service, retail, a service space, a health center and multiple restaurants. Estrella also offers hiking/biking trails totaling more than 65 miles that include nearly three miles of paved walkways surrounding the lakes and finally, the Estrella Regional Park that is 19,800 acres of adventure and sightseeing opportunities. The list is endless!
- Type:
- Single Family
- Sq.Ft.:
- 1,673
- Status:
- Active
- Beds:
- 2
- Lot size:
- 0.17 Acres
- Year built:
- 2012
- Baths:
- 2.00
- MLS#:
- 6665318
ADDITIONAL INFORMATION
THIS IS ONE AMAZING HOUSE.....Welcoming & Desirable RIVA Model Offering 2 Bedrooms, 2 Bath, & Den in AMAZING CONDITION!! Beautiful Kitchen With Brand New Stainless Slide-In Range & Microwave(2024), Granite Countertops, & Under Counter Lighting! One Neutral Tone Tile Throughout The Home With Warm Neutral Carpet In Both Bedrooms! Newer Windows In Most Of The Home! Huge Windows In The Living Areas Overlooking A Top-Notch Professionally Landscaped Privacy Walled Backyard With Two Large Pineapple Palm Trees, & Desirable Colorful Plants! Tastefully Done Oversized Patio With Beautiful Paver Bricks! Exterior Paint(2023)! Extended Garage That Can Fit Two Cars & A Golf Cart! DO NOT MISS THIS ONE! Located In The Scottsdale Of The West PebbleCreek Golf Resort Offering Golf Courses, 40+ Pickleball & Tennis Courts, 3 Outdoor & 1 Indoor Pool, Theatre, Art Center, & So Much More!!
- Type:
- Single Family
- Sq.Ft.:
- 2,962
- Status:
- Active
- Beds:
- 3
- Lot size:
- 0.19 Acres
- Year built:
- 2003
- Baths:
- 2.00
- MLS#:
- 6662081
ADDITIONAL INFORMATION
Stunning Lake View Golf Course Lot away from the cart path. This expanded ''Terraza'' has TONS OF UPGRADES. Solar Panels, Stone work, designer driveway & walkway, landscape lighting & turf, new PVC irrigation systm, fire pit, water feature w new motor, custom widow treatments, plantation shutters, built in speaker system, new dishwasher, newer hot water tank, new roof underlayment, custom Oak panel & beam Den, new washer& dryer, entertainment center w custom lighting, expanded garages w golf cart area, outside gated trash can area, removed pillars along patio, pergola, gutters, upgrades in both bathrooms, granite counters, pendulum lighting, oversized flower pots, exterior painted 2018, hardwood & tile flooring, built in BBQ. Special house on a great lot. Don't hesitate.
- Type:
- Single Family
- Sq.Ft.:
- 4,122
- Status:
- Active
- Beds:
- 5
- Lot size:
- 0.23 Acres
- Year built:
- 2004
- Baths:
- 3.00
- MLS#:
- 6662818
ADDITIONAL INFORMATION
PRICE DROP-Motivated Seller has Job Transfer and is ready to move! This stunning property offers the perfect blend of space, convenience, and privacy, making it an ideal haven for comfortable living and entertaining in this 5-bedroom, 3-bathroom Richmond American home nestled on a peaceful cul-de-sac street within the Palm Valley community. The home spanning over 4000 square feet with updated laminate flooring and lighting, creating a modern and inviting atmosphere. This residence boasts a first-floor den and bedroom with full bath, complemented upstairs by a split primary suite, three additional generously bedrooms, and a versatile loft space that can be customized to suit your needs. Outside, a large covered patio with with no neighbors behind. Don't miss out on t
$674,990
2696 N 162ND Lane Goodyear, AZ 85395
- Type:
- Single Family
- Sq.Ft.:
- 2,962
- Status:
- Active
- Beds:
- 3
- Lot size:
- 0.22 Acres
- Year built:
- 2005
- Baths:
- 3.00
- MLS#:
- 6664666
ADDITIONAL INFORMATION
Wow! Incredible deal on this stunning home located in the #1 rated active adult community in all of AZ! Walking up you're greeted by a beautiful courtyard, wrought iron door, & luxurious rotunda entry way are sure to impress. Soaring vaulted ceilings, w/ new beautiful LVP flooring & plush carpet through out, and fresh interior & exterior paint. 3 spacious bedrooms + office. Master suite features seating area, large tiled in shower, & jetted tub. Golf course views from the master bedroom, great room, & back patio. Located right across the street from the award winning Tuscany Clubhouse w/ restaurant, gym, pools spas, tennis, golf course, ball room... the list just goes on! Save tons of $$$ with your PAID OFF solar system! Don't delay, make it yours today!!!
- Type:
- Single Family
- Sq.Ft.:
- 1,808
- Status:
- Active
- Beds:
- 3
- Lot size:
- 0.13 Acres
- Year built:
- 2020
- Baths:
- 3.00
- MLS#:
- 6664266
ADDITIONAL INFORMATION
Welcome to this gorgeous single level home in Estrella Commons! This former model home is the desirable Fairwinds layout with 3 bedrooms, 2.5 bathrooms, and a open great room. The kitchen is gorgeous with granite countertops, tile backsplash, stainless steel appliances, walk-in pantry, and a kitchen island with a breakfast bar and pendant lights. The spacious great room has a center open extended glass door opening up to a oversized paved covered patio. The generously sized primary suite features a ceiling fan and a ensuite bathroom boasting a dual sink vanity, a seperate shower and tub, and a walk-in closet. Bedrooms 2 and 3 are move-in ready! The laundry room has a sink and upper and lower cabinets for additional storage. The backyard is easy care with artificial turf and a built-in BBQ. Do not miss out on this home! Estrella commons is a amenity rich community with walking paths, parks, and sport courts. Plus close to the freeway for quick access more options for dining,shopping, and entertainment!
- Type:
- Single Family
- Sq.Ft.:
- 2,959
- Status:
- Active
- Beds:
- 4
- Lot size:
- 0.22 Acres
- Year built:
- 2007
- Baths:
- 3.00
- MLS#:
- 6652222
ADDITIONAL INFORMATION
REDUCED PRICE !Embrace sustainable luxury in this 4-bed, 3.5 bath energy-efficient residence adorned with solar panels, a charming stone façade. The 4 bedroom open concept split floorplan provides ample space for both comfort and privacy. It also has a Den/Office; Bedroom 2 with adjoining bath; Bedroom 3 & 4 share Jack/Jill Bath + 3 Car Tandem Garage with Smart Home Feature like MyQ Garage Door Opener. Large breakfast nook, island kitchen, granite countertops, walk-in pantry, tile throughout except guest room and 10 ft ceilings. The Primary Retreat is a sanctuary, complete with a private exit. The En-Suite is a haven of relaxation, featuring dual sinks, a soothing tub, and a generous walk-in closet. Enjoy outdoor living at its finest with your private relaxing heated pool with waterfall HUGE PRICE REDUCTION! Priced to sale !!!
- Type:
- Single Family
- Sq.Ft.:
- 2,963
- Status:
- Active
- Beds:
- 5
- Lot size:
- 0.25 Acres
- Year built:
- 2021
- Baths:
- 4.00
- MLS#:
- 6663675
ADDITIONAL INFORMATION
Spectacular and modern home with a resort-style pool on a large corner lot! This 2021 new build offers 5 bedrooms, 4 bathrooms, and two stories of living space. The home has a plethora of upgrades, including app-controlled Smart Home features, reverse osmosis and water filtration system, extra large sliding glass patio door, 8-ft garage door, and more! Stunning kitchen showcases white cabinets, granite countertops, stainless steel appliances and a huge island with breakfast bar seating. The backyard is a paradise, with a pool, water features, a ramada, artificial grass.This is a perfect home for anyone looking for luxury, comfort, and convenience in a spacious and beautiful setting! Seller willing to contribute closing costs towards rate buy down.
- Type:
- Single Family
- Sq.Ft.:
- 2,022
- Status:
- Active
- Beds:
- 4
- Lot size:
- 0.3 Acres
- Year built:
- 2021
- Baths:
- 3.00
- MLS#:
- 6663651
ADDITIONAL INFORMATION
MOUNTAIN VIEWS! Experience the perfect blend of elegance & outdoor enjoyment in this energy-efficient home in the gated Sedella Community! The lovely façade w/a 3-car garage complete with built in storage, apoxy flooring, and drop down ladder for attic access, RV gate, & stone accents is just the beginning. Once inside, you'll discover an inviting hallway leading to the expansive great room paired w/a recessed wall-mounted electric fireplace and travertine hearth that will keep you warm during winter. Highlights include wood-look tile flooring, ceiling beams, surround sound, stylish light fixtures, & a bonus room offering boundless possibilities. Open-concept kitchen boasts cabinetry adorned w/crown moulding, a pantry, SS appliances, sleek granite counters, subway tile backsplash, & an island w/a breakfast bar. The primary retreat offers plush carpet & a barn door to the ensuite w/dual sinks & a walk-in closet. A laundry room with built in cabinetry and sink for your convenience. Whole house water purification system and a solar system rounds this home out nicely. WOW! HUGE backyard on the oversized corner lot is an entertainer's dream, showcasing a covered patio, the pergola is ready to finish your outdoor kitchen design to include water, electric and gas accessibility, a sports court with basketball and pickleball, putting green, large storage shed, gas fire pit with automatic starter, crystal-clear heated pool with salt system, and oversized spa, and several fruit trees. Ring cameras surround the home for lighting and security! What's not to like? This gem will truly impress you!
- Type:
- Single Family
- Sq.Ft.:
- 1,377
- Status:
- Active
- Beds:
- 2
- Lot size:
- 0.12 Acres
- Year built:
- 2021
- Baths:
- 2.00
- MLS#:
- 6658197
ADDITIONAL INFORMATION
Welcome to your dream home! Better than New, rivaling new builds! Situated on a PREMIUM Mountain View lot, gorgeously landscaped & no neighbors behind you! This stunning 2-bedroom with a flex room residence is a true gem, boasting over $100k worth of upgrades. Nestled in the picturesque CantaMia, this home offers the perfect blend of elegance, functionality, and comfort. Your greeted by a thoughtfully designed open layout adorned with tile wood-look floors, dazzling light fixtures, and stylish shutters . The kitchen, is a chef's delight, featuring soft close cabinets with pullouts for extra storage, sparkling stainless steel appliances, gas range, granite countertops, a walk-in pantry, & a oversized island complete with a breakfast bar. The primary suite is a peaceful retreat featuring a private bathroom with dual sinks, granite countertops & spacious walk-in closet with access to the laundry room. Step outside to discover an enchanting backyard oasis, complete with garden beds where you can cultivate your favorite herbs, flowers, or vegetables, and enjoy breathtaking mountain views - providing the perfect backdrop for outdoor gatherings or simply relaxing in serenity. Additional highlights of this remarkable home include an AC cooled extended (4ft) garage with added ceiling mounted storage and epoxy floors, a water softener, tankless water heater, and other premium features that elevate the living experience. Community amenities include 29,000. sqft Village Center, Cafe & Bar, 2,000 sqft Fitness Room, Aerobic & Yoga Room, Locker Rooms, Tech Wing, Event Room, Art Studio, Dog Park, Pickleball Courts, Bocce Ball Courts, Tennis Courts, Hiking /Biking Trails. Don't miss the opportunity to make this exquisite residence your own and experience luxury living at its finest!
- Type:
- Single Family
- Sq.Ft.:
- 2,522
- Status:
- Active
- Beds:
- 4
- Lot size:
- 1.27 Acres
- Year built:
- 1985
- Baths:
- 3.00
- MLS#:
- 6663554
ADDITIONAL INFORMATION
Perched atop a hill, this home offers breathtaking views of the valley below. Its long driveway, nestled against the mountainside, provides a secluded and picturesque setting. Whether you're looking to renovate and create a stunning living space or envision building your dream home, this property offers endless possibilities.
- Type:
- Single Family
- Sq.Ft.:
- 1,841
- Status:
- Active
- Beds:
- 3
- Lot size:
- 0.13 Acres
- Year built:
- 2024
- Baths:
- 2.00
- MLS#:
- 6663445
ADDITIONAL INFORMATION
Situated on a homesite facing sweeping views of the Estrella Mountains. This beautiful home boasts 3 large bedrooms and a private enclosed study. The open-concept kitchen includes ample countertop space, built in appliances, designer backsplash, a center island, and an expansive walk-in pantry. Host your next dinner party in the open dining and great room then transition to the covered back patio for dessert and a nightcap. Additional highlights include wood like tile, 8' interior doors, 5.5'' floorboards and pavers at the driveway, walk and entryway. Located within the Estrella masterplan with 2 state-of-the-art Residents Clubs including fitness centers and pools, Starsplash Water Park, and a community lake with activities including boat rentals.
- Type:
- Single Family
- Sq.Ft.:
- 1,942
- Status:
- Active
- Beds:
- 4
- Lot size:
- 0.13 Acres
- Year built:
- 2023
- Baths:
- 2.00
- MLS#:
- 6663403
ADDITIONAL INFORMATION
THIS HOME IS READY NOW! - Situated on a homesite facing sweeping views of the Estrella Mountains. A front porch perfect for welcoming guests leads to the grand entryway and hall. The open-concept kitchen includes ample countertop space, a center island, and an expansive walk-in pantry. Host your next dinner party in the open dining and great room then transition to the covered back patio for dessert and a nightcap. Additional highlights include wood like tile, 8' interior doors, and pavers at the driveway, walk and entryway. Located within the Estrella masterplan with 2 state-of-the-art Residents Clubs including fitness centers and pools, Starsplash Water Park, and a community lake with activities including boat rentals.
$889,000
2634 N 141ST Lane Goodyear, AZ 85395
- Type:
- Single Family
- Sq.Ft.:
- 5,128
- Status:
- Active
- Beds:
- 5
- Lot size:
- 0.27 Acres
- Year built:
- 2005
- Baths:
- 4.00
- MLS#:
- 6662613
ADDITIONAL INFORMATION
Perfect in every way! Luxury meets comfort in this gorgeous home in the desirable Palm Valley. Situated on a golf course lot, it offers 5 beds, 3.5 baths, a 2-car garage, and a delightful mature landscape. The charming courtyard with a fireplace will greet you upon arrival! Be greeted by a living & dining room combo adorned with wood flooring. Continue onto the impressive great room, boasting a cozy fireplace, built-ins, wet bar, surround sound, and multi-sliding doors merging the inside & outside activities. The gourmet kitchen is a cook's delight! It showcases high-end SS appliances, granite counters, a plethora of cabinetry, and an island w/breakfast bar. Natural light filled the interior, complemented by plantation shutters, layered crown molding, neutral paint, and tasteful flooring. You'll LOVE the double-door main bedroom w/outdoor access! Its lavish ensuite has a soaking tub, separate shower, two vanities, make-up vanity, and a walk-in closet w/built-ins. Versatile den is ideal for an office or reading nook. Laundry room with attached cabinetry for added convenience. Want MORE? One of the highlights of this gem is the FINISHED BASEMENT! It is spacious with a media center & entertainment wet bar, making entertaining a bliss. Out the back, the covered patio invites you to relax while enjoying the fantastic golf course view. Home, sweet home!
- Type:
- Single Family
- Sq.Ft.:
- 1,790
- Status:
- Active
- Beds:
- 4
- Lot size:
- 0.22 Acres
- Year built:
- 2006
- Baths:
- 2.00
- MLS#:
- 6662558
ADDITIONAL INFORMATION
Functional Design ~ Strategic Location! This home is situated on a cul-de-sac lot, no rear neighbors, stone accent front and an arched entryway. The heart of the home is the kitchen that features cherry cabinets, stainless steel appliances, gas range, and a raised center island that opens to the great room for easy entertaining and family gatherings. Concrete flooring and wood blinds throughout. Leased solar panels for cost efficiency. Split master floor plan ensures privacy for the master suite separating it from the other bedrooms with walk-in tile surround shower, raised vanity, and a walk-in closet. Two more spacious bedrooms and a double-door office offering flexibility for work-from-home arrangements or can serve as a fourth bedroom. Formal dining room plus an eat-in kitchen nook that includes a sliding glass door to the back patio. This spacious lot provides ample space for outdoor amenities and an RV Gate for convenient access to the backyard. **Room to add a pool** Located just minutes from major shopping centers, public golf courses and restaurants with easy freeway access. The overall layout and design of this home contributes to a feeling of spaciousness!
- Type:
- Single Family
- Sq.Ft.:
- 2,530
- Status:
- Active
- Beds:
- 4
- Lot size:
- 0.15 Acres
- Year built:
- 2009
- Baths:
- 3.00
- MLS#:
- 6662487
ADDITIONAL INFORMATION
Fresh and Ready to Move! 4 Bed/3 Bath in Palm Valley with His and Her Closets in the Primary! Quartz Countertops! Tile all on the first floor. A bedroom is downstairs with a full bath and carpet. Close to Luke Air Force Base, Close to Shopping, Close to I-10, 303 Northern Parkway, and 101 Freeway! Shopping nearby and Westgate, Cardinals Stadium, Spring Training, and Restaurants! Close to Everything to Westside of Phoenix!!!
$1,315,000
16779 W HOLLY Street Goodyear, AZ 85395
- Type:
- Single Family
- Sq.Ft.:
- 3,134
- Status:
- Active
- Beds:
- 3
- Lot size:
- 0.28 Acres
- Year built:
- 2010
- Baths:
- 3.00
- MLS#:
- 6662386
ADDITIONAL INFORMATION
Stunning Cristall model home located on a premier golf course lot at the14th hole of the West Course. Home has amazing curb appeal with stacked stone exterior, a custom design front door, front courtyard and a low-maintenance yard with artificial grass. The home offers 3 bedrooms, 3 bathrooms, 3 car garage, OWNER OWNED 34 SOLAR panels and 3,134 square feet of livable space including a resort style backyard offering an extended covered patio with a lighted pergola, various lounging areas with Tiki torches, a large built-in BBQ island with firepit, water feature, a second fire pit and above ground spa. The gourmet kitchen is well equipped for hosting large parties or a family dinner and features More... a large island, upgraded cabinets, built-in wine rack, butler's pantry, a large walk-in pantry, granite countertops with GE Monogram SS appliances. Enjoy views of the outdoor living areas and golf course from the great room, main bedroom and dining area. The great room features a wall-to-ceiling fireplace with stone surround and beautifully designed media center. Relax in the "morning" room off the kitchen with a media center; cozy area to curl up to read a book or enjoy your morning coffee. The spacious main bedroom has an ensuite bath that features two vanities, soaking tub, shower and large walk-in closet. The large second bedroom offers a private bathroom and shower. The office/den is at the front of the house with access to the front courtyard. A 3rd bedroom is located at the front of the home and could also work as another den/office, if so desired. The spacious laundry room has a sink, space for storage and second refrigerator. Some furniture and furnishings are negotible outside of closing.The award-winning PebbleCreek active adult, age restricted community offers 3-golf courses, indoor and outdoor swimming pools, pickleball, tennis, bocce ball, softball, fitness center, theater, library, pool tables/gathering rooms, restaurants and bars and over 200 clubs to join. Please call for your private showing of this beautiful home and community.

Information deemed reliable but not guaranteed. Copyright 2024 Arizona Regional Multiple Listing Service, Inc. All rights reserved. The ARMLS logo indicates a property listed by a real estate brokerage other than this broker. All information should be verified by the recipient and none is guaranteed as accurate by ARMLS.
Goodyear Real Estate
The median home value in Goodyear, AZ is $483,748. This is higher than the county median home value of $272,900. The national median home value is $219,700. The average price of homes sold in Goodyear, AZ is $483,748. Approximately 64.91% of Goodyear homes are owned, compared to 22.63% rented, while 12.47% are vacant. Goodyear real estate listings include condos, townhomes, and single family homes for sale. Commercial properties are also available. If you see a property you’re interested in, contact a Goodyear real estate agent to arrange a tour today!
Goodyear, Arizona has a population of 74,953. Goodyear is more family-centric than the surrounding county with 37.59% of the households containing married families with children. The county average for households married with children is 31.95%.
The median household income in Goodyear, Arizona is $77,930. The median household income for the surrounding county is $58,580 compared to the national median of $57,652. The median age of people living in Goodyear is 37.1 years.
Goodyear Weather
The average high temperature in July is 105.2 degrees, with an average low temperature in January of 41.9 degrees. The average rainfall is approximately 8.8 inches per year, with 0 inches of snow per year.
