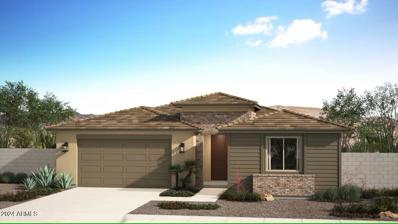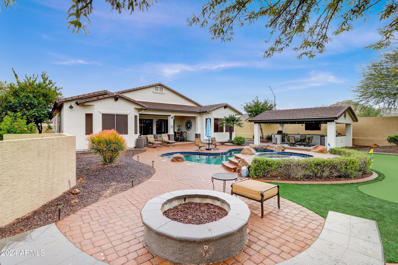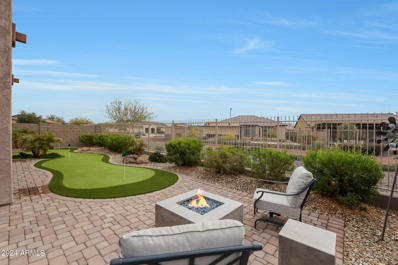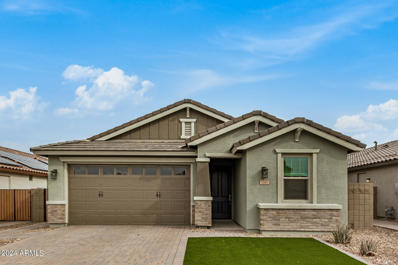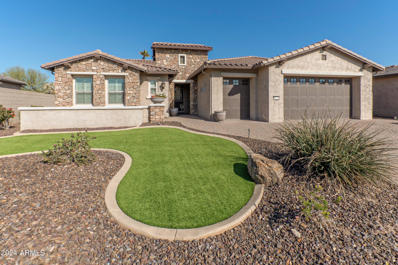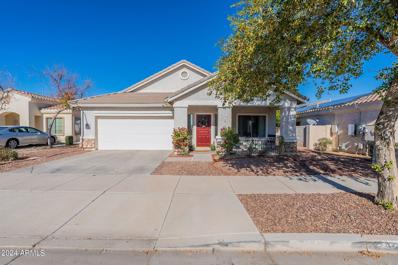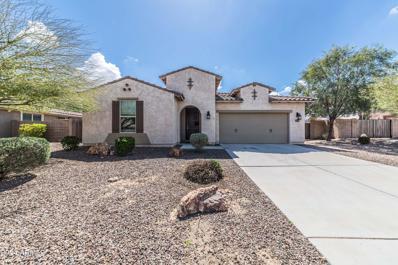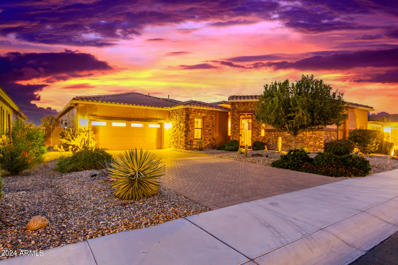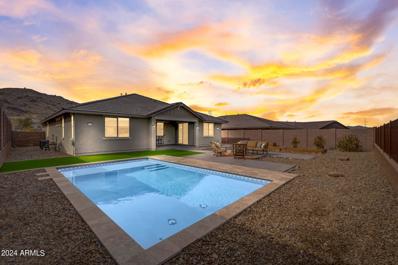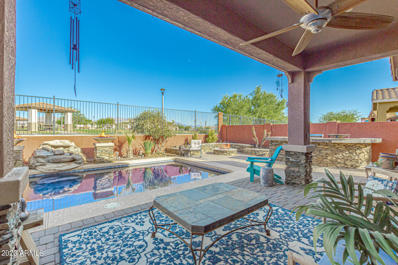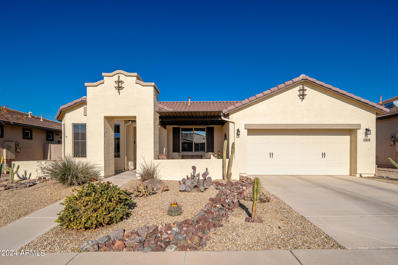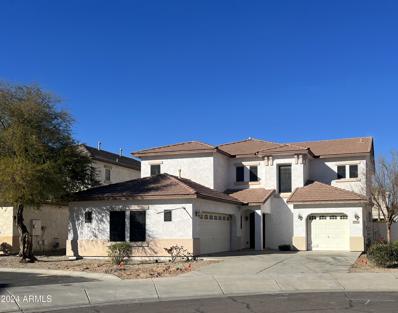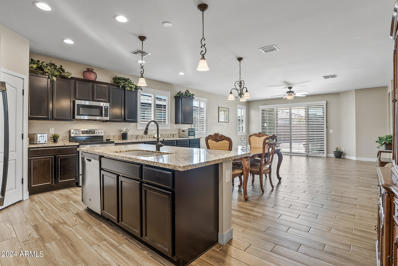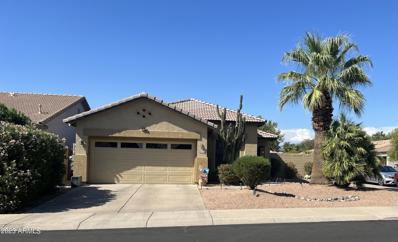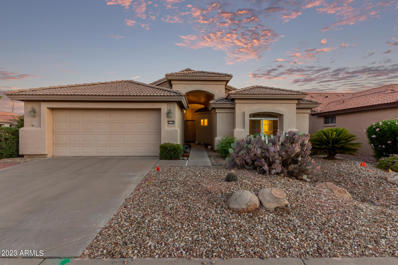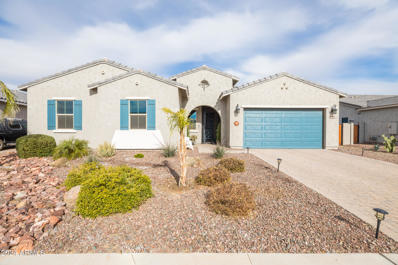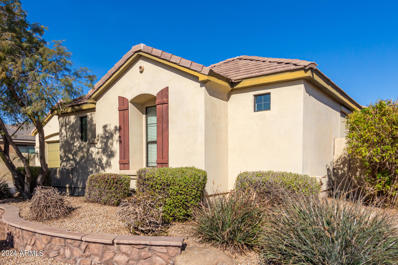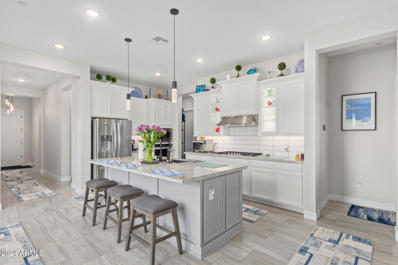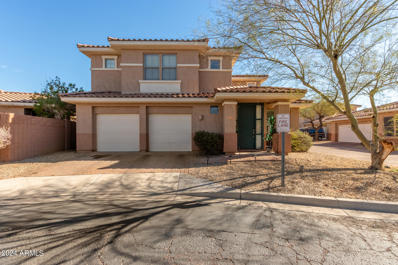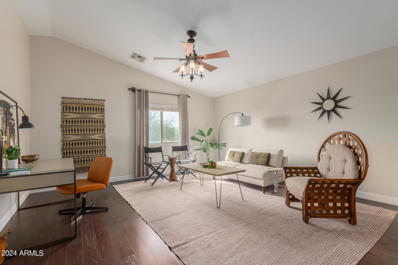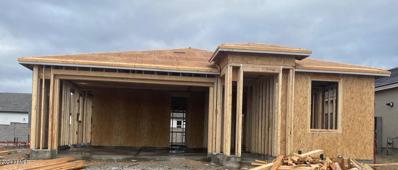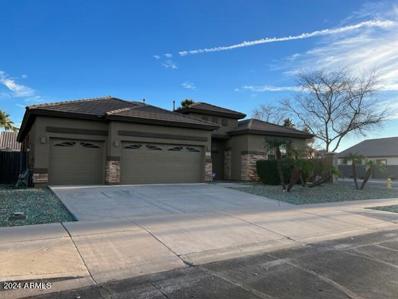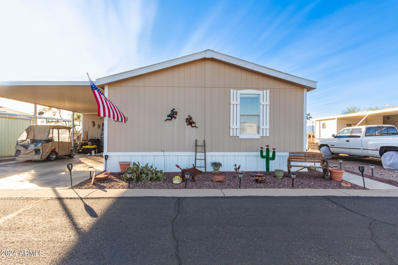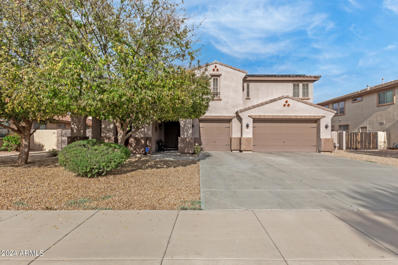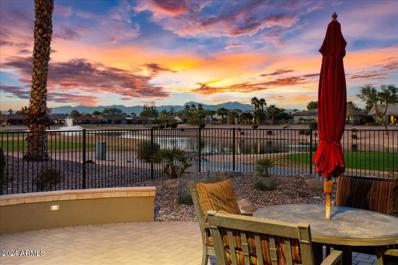Goodyear AZ Homes for Sale
- Type:
- Single Family
- Sq.Ft.:
- 2,185
- Status:
- Active
- Beds:
- 3
- Lot size:
- 0.15 Acres
- Year built:
- 2024
- Baths:
- 2.00
- MLS#:
- 6654948
ADDITIONAL INFORMATION
The Alani plan is the way to go if you crave ultimate convenience. This one-story plan includes three sizable bedrooms, an open-concept living area that seamlessly leads to a covered patio and a private study to meet your work-from-home needs. This home has a Deluxe Gourmet Kitchen, Upgraded flooring, cabinets, countertops! All the bells and whistles. Home will be complete in 30 days.
- Type:
- Single Family
- Sq.Ft.:
- 2,885
- Status:
- Active
- Beds:
- 5
- Lot size:
- 0.4 Acres
- Year built:
- 2007
- Baths:
- 3.00
- MLS#:
- 6654597
ADDITIONAL INFORMATION
This LUXURIOUS 5-bedroom, 3-bathroom home is a MASTERPIECE of modern living, offering an opulent and well-designed space. FULLY REMODELED, this exquisite home offers new luxury laminate flooring, upgraded baseboards, door casing, new state of the art CHEFS kitchen featuring dark maple cabinets with 72'' built in fridge, 48'' 8 burner range, tile fireplace wall, all new lighting, new paint inside and out. The split Master and Guest quarters provide privacy and comfort for residents and guests alike. The single-story open concept design on 0.4 acres provides one of the biggest PRIME LOTs the community has to offer. The high-end features include 10ft ceilings and 8ft doors, showcasing a spacious and elegant interior. The 2x6 construction adds durability and a sense of craftsmanship to the str to the structure. The solar system is fully owned outright!!! Solar contributes to sustainability and also reflects a commitment to advanced technology. Inside, the home boasts an abundance of cabinets and counter space, combining functionality with style. The attention to detail is evident with additional features such as a central vacuum, reverse osmosis, water softener, and an extended depth 3-car attached garage, catering to both convenience and luxury. Recently updated bathrooms. New hot water heater. Speakers throughout the house. The backyard is a true paradise, featuring a pool( new pool heater), spa, Ramada, outdoor fire pit, bocce court, putting green, large pergola, and an outdoor kitchen with two built-in Viking grills in Ramada. This outdoor haven is perfect for entertaining, relaxation, and enjoying the beautiful weather. Estrella Mountain Ranch is a TOP rated community surrounded by natural beauty, the community enhances the quality of life with great schools, nearby shopping centers, and a plethora of outdoor activities. The hiking and mountain biking trails, including the FINS technical mountain bike course, offer recreational opportunities. Two clubhouses with pools, gyms, and restaurants add a touch of exclusivity and convenience to the community. Overall, this luxury home provides a perfect blend of sophistication, comfort, and recreational amenities, ensuring a truly exceptional quality of life for its residents. This home is a MUST SEE!!
- Type:
- Single Family
- Sq.Ft.:
- 1,918
- Status:
- Active
- Beds:
- 2
- Lot size:
- 0.19 Acres
- Year built:
- 2019
- Baths:
- 2.00
- MLS#:
- 6654522
ADDITIONAL INFORMATION
Welcome to your new home located is the Lake Inspired Active Adult Community of Estrella! Explore the charm of our popular Cadence model, meticulously designed for your comfort. This residence presents a generous open-concept layout featuring 2 bedrooms, 2 bathrooms, and a versatile office/den, all thoughtfully arranged in a split floor plan. With the added convenience of a 3-car garage, this home is a perfect blend of functionality and style! Immerse yourself in the spacious front courtyard, an ideal spot for hosting gatherings with loved ones. The backyard beckons with an extended covered patio, offering breathtaking views of the majestic Estrella Mountains and a large putting green to sharpen your golf skills. Indulge your culinary passions in the upgraded kitchen, adorned with white staggered cabinets, soft-close drawers, quartz countertops, a modern glass tile backsplash, and top-of-the-line stainless steel appliances, including a gas cooktop. Discover upgraded tile flooring throughout high-traffic areas, seamlessly blending aesthetics with practicality. The office/den, adorned with custom barn doors, provides a private haven. Alternatively, transform it into a formal dining room or guest room, catering to your lifestyle preferences. Noteworthy features extend to the insulated and plumbed third car garage, offering the potential for conversion into additional living space or a well-equipped workshop. Your new home awaits, promising a lifestyle of comfort, elegance, and endless possibilities. Welcome to the perfect blend of luxury and functionality!
- Type:
- Single Family
- Sq.Ft.:
- 1,808
- Status:
- Active
- Beds:
- 3
- Lot size:
- 0.13 Acres
- Year built:
- 2020
- Baths:
- 3.00
- MLS#:
- 6654300
ADDITIONAL INFORMATION
Make yourself at home in this adorable residence in Estrella Commons! The façade displays a 2-car garage, paver driveway, & stone accents. Enter to discover a welcoming hallway leading to the spacious great room adorned w/tile flooring, an upscale ceiling fan, & large sliding glass doors to the back patio. The open-concept kitchen offers recessed & pendant lighting, white cabinetry w/crown moulding, SS appliances, a walk-in pantry, granite counters, mosaic backsplash, & an island with a breakfast bar ideal for quick meals. The serene main bedroom boasts wood-look floors, an ensuite w/dual sinks, a make-up desk, & a walk-in closet. Check out the generous-sized backyard w/a covered patio, which is excellent for alfresco dining or unwinding. This value is ready for you to move in & enjoy!
- Type:
- Single Family
- Sq.Ft.:
- 2,591
- Status:
- Active
- Beds:
- 2
- Lot size:
- 0.23 Acres
- Year built:
- 2015
- Baths:
- 3.00
- MLS#:
- 6653521
ADDITIONAL INFORMATION
Why build when this Stunning Luxury Home located on a park-like common area ready to enjoy now. Spacious open concept home features a great room with soaring ceilings, crown moulding, custom media center with fireplace, additional cabinets & bar area with decorative tile backsplash, valet area with additional cabinetry, oversized windows/slider highlights the gorgeous view. The fabulous kitchen features abundant upgraded full overlay white cabinetry, pull out shelving, beautiful solid surface counters, glass tile backsplash, upgraded stainless steel appliances, Smooth glass top electric cooktop, wall oven & microwave, Blanco granite undermount sink, an oversize island with stylish pendant lights, Butler's pantry & a huge walk-in pantry. **Click ''More'' to see additional information. A spa-like master bath features double vanities with sinks, luxurious walk-in shower with clear glass frameless enclosure, soaking tub & walk-in closet. The expanded & spacious den delivers dual function as an office or flex space. The guest bedroom has a private bathroom & walk-in closet. Large laundry room with extensive cabinetry & sink: washer/dryer remain. Additional upgrades include custom window treatments, Plantation Shutters, rain gutters, hot water recirculating pump, & more. Two car extended garage and golf cart garage with service door and storage cabinetry. The backyard is a private oasis: Large patio with beautiful tile flooring, recessed lighting, & gas line for grill. This one is Special & ready for you to enjoy.
- Type:
- Single Family
- Sq.Ft.:
- 2,277
- Status:
- Active
- Beds:
- 3
- Lot size:
- 0.14 Acres
- Year built:
- 2003
- Baths:
- 2.00
- MLS#:
- 6653144
ADDITIONAL INFORMATION
Seller to credit buyer up to $1k for closing costs! The master bedroom has a bonus room attached! The ample sized master bedroom has an adjoining private retreat that can be used as a nursery or office. This single level, 3 bedroom, 2 bath home plus den was just listed! You will love this cute single level, 3 bedroom, 2 bath home in the community of Cotton Flower. This home has a brand new water heater and 2 new AC units with a transferrable warranty. The home has a large formal/living dining room plus den area. The spacious kitchen has an island and lots of cabinet space. All appliances stay with the property. Master bathroom has dual sinks with separate tub/shower, linen closet and large walk in closet. The nicely landscaped yard has a covered patio, pavers and newly installed turf.
- Type:
- Single Family
- Sq.Ft.:
- 2,555
- Status:
- Active
- Beds:
- 4
- Lot size:
- 0.24 Acres
- Year built:
- 2013
- Baths:
- 3.00
- MLS#:
- 6651805
ADDITIONAL INFORMATION
Spacious, single level, open concept, 4 bedroom, 3 bath home with a Den. The kitchen is well equipped with beautiful granite and high end stainless steel appliances. Pendant lighting at the breakfast bar as well as 2 spacious pantries. The master is well appointed and split from the large secondary bedrooms. RV Gate with room for your toys in a RV PARKING approved community!!! This home is a must see!!
- Type:
- Single Family
- Sq.Ft.:
- 2,323
- Status:
- Active
- Beds:
- 3
- Lot size:
- 0.19 Acres
- Year built:
- 2015
- Baths:
- 4.00
- MLS#:
- 6653458
ADDITIONAL INFORMATION
OWNED SOLAR / NO SOLAR PAYMENT Stunning home nestled in the 55+ CantaMia Community is a dream come true! Prepare to be impressed by an exquisite interior showcasing neutral color palette, elegant wood-look tile floor, plantation shutters throughout, recessed lighting, & a delightful fireplace. The gorgeous kitchen offers chocolate-stained cabinets with crown molding, granite counters, mosaic backsplash, SS appliances, double wall oven, a walk-in pantry, & an island complete with a breakfast bar. Discover the main suite comprised of a walk-in closet, private outdoor access, & immaculate bathroom with dual vanities. The sensational backyard will be your new fav. spot for social gatherings, featuring a covered patio, built-in BBQ, & a sparkling blue pool! Private guest house
- Type:
- Single Family
- Sq.Ft.:
- 2,507
- Status:
- Active
- Beds:
- 5
- Lot size:
- 0.21 Acres
- Year built:
- 2020
- Baths:
- 3.00
- MLS#:
- 6653355
ADDITIONAL INFORMATION
This architectural masterpiece combines modern sophistication with timeless elegance, offering a sanctuary for those who appreciate mountain views and relaxing backyard. This is a stunning 5bedroom home located in a TOP RATED Estrella Mountain Ranch master planned community! This one level home has the gourmet kitchen with double ovens, oversized island, quartz counters, and upgraded cabinetry is a chef's dream. Home includes all appliances. The open-concept layout and oversized windows allow natural light. The backyard with custom hardscaping, brand new pool, climbing wall, and low maintenance landscaping adds a touch of relaxation & entertainment. The spa-quality primary bathroom with a dual-head rain shower and modern finishes adds a touch of luxury. This home is a perfect blend of mod living and natural beauty. All PAVED driveway and entry lead to the front door of this beautiful home. Estrella community offers 2 exclusive clubhouses, welcome center, marina club, golf course, waterslides, 3 community pools, cooking classes, fitness, ballrooms & more! This home is a MUST SEE!!!!
- Type:
- Single Family
- Sq.Ft.:
- 2,399
- Status:
- Active
- Beds:
- 4
- Lot size:
- 0.18 Acres
- Year built:
- 2009
- Baths:
- 2.00
- MLS#:
- 6652406
ADDITIONAL INFORMATION
Welcome to your dream home in the heart of Estrella Mountain Ranch! This high efficiency, turn-key, stunning 4 bedroom 2 bathroom residence comes with a one-of-a-kind, exquisite backyard that backs up to the park. This dream home is complete with an outdoor kitchen, gas fire pit, and gas fire pillars alongside a large Salt Cell Pebble Granite pool. The patio is surrounded by fixed outdoor misters for your comfort in the AZ summers., along with 3 mobile outdoor patio misters to move around at your leisure. This immaculately clean and crisp home has been upgraded with incredible detail. Newly painted interior paint throughout the home (including all closets and kitchen pantry). It's beautifully painted with 4 different shades of calming gray and each bedroom has a tasteful colored accent wall to make the room come alive. Newly upgraded Crystal Ceiling Fans were installed in the master bedroom and master bathroom, Harbor Breeze Ceiling Fans were added to every other room, in addition to a gorgeous modern lighting fixture in the media room. Newly installed Porcelain Wood Tile throughout kitchen, dining, and living room. Upgraded Energy Efficient Plantation Shutters adorn every window, along with custom Energy Saving Solar Screens, and a brand new Goettl 2.5 ton A/C unit accompanied by a new furnace (installed Dec 2023). Upgraded R-38 attic insulation to help lower electricity bills, brand new energy efficient GE kitchen appliances, including a dual convection oven, Kinetico water softener, and new Kinectico R/O Reverse Osmosis System(with 3-year warranty) for great tasting water from the sink. Newly installed commercial stainless steel sink with commercial kitchen faucet and commercial Waste King Garbage disposal. Newly remodeled walk-in guest shower with new Kohler shower head with hand wand upgraded Kohler Santa Rosa compact single flush toilets in both bathrooms along with upgraded Rainhead x-large dual shower head with wand in the master bathroom. A brand new hot water tank was installed on 7/2023. Added digital locks to the back door for safety and convenience, along with upgraded door locks and handles throughout the home, magnetic doorstops were also added to every door for safety. Security glass was added to the front door, along with 2 newly installed Ecobee thermostats with Alexa. The garage door opener was also upgraded to a direct drive. The large den has been converted into an extra bedroom or you can use it for your home office. Too many upgrades to list Must see to experience this perfect home for you and your loved ones. This home won't be on the market for long.
- Type:
- Single Family
- Sq.Ft.:
- 1,593
- Status:
- Active
- Beds:
- 3
- Lot size:
- 0.12 Acres
- Year built:
- 2013
- Baths:
- 2.00
- MLS#:
- 6652516
ADDITIONAL INFORMATION
Resort-like living in this beautiful active adult gated LAKE community! This home is turn-key ready for year-round living OR is perfect for those that want to lock it & leave it. Newer paint inside & out. Newer vinyl plank flooring throughout w/ tile in the kitchen, laundry room & restrooms. The kitchen has a bay window dining area, granite countertops, gas range, upgraded cabinets + all stainless steel appliances. All faucets & garbage disposal are newer. Covered patio overlooks the professionally landscaped fenced yard. Front porch with newer shady Pergola. Water softener. Insulated garage. Sun screens. Rain gutters. Impeccably maintained. Just move in. Walking distance to the Village Center with picturesque lakes, heated pool, pickleball & tennis courts, fitness center, active clubs ++
- Type:
- Single Family
- Sq.Ft.:
- 2,999
- Status:
- Active
- Beds:
- 4
- Lot size:
- 0.15 Acres
- Year built:
- 2003
- Baths:
- 3.00
- MLS#:
- 6652448
ADDITIONAL INFORMATION
$5,000 credit to Buyer for desired upgrades! Welcome to your new home. This 2-story residence is elegant & functional offering a comfortable & spacious lifestyle. This home is thoughtfully designed to provide convenience and style. The 1st floor has 1 bedrm and a full bathrm, catering to guests or multigenerational living. The 2nd floor features a master bedrm, two bedrms, a den & loft, allowing each family member to have their own space. Enjoy a large dining rm & family rm, perfect for entertaining guests or cozy nights by the fireplace. Chefs will benefit from a spacious kitchen with ample storage space. A generously sized backyard with a covered patio, offering a perfect spot for outdoor gatherings and relaxation. This home will warmly greet you & your guests!
- Type:
- Single Family
- Sq.Ft.:
- 1,955
- Status:
- Active
- Beds:
- 3
- Lot size:
- 0.17 Acres
- Year built:
- 2020
- Baths:
- 3.00
- MLS#:
- 6647199
ADDITIONAL INFORMATION
Beautiful Home with an Open Floor Plan with a large kitchen, island and walk in pantry. Kitchen boasts a large granite counter top kitchen island as well as plenty of kitchen counters, stainless steel appliances, beautiful wood like tile flooring, plantation shutters throughout the home. Large 3 car tandem garage with built in shelving and cabinets. Brand new carpet in the bedrooms. This home is Pearl Certified, energy efficient and ready to make you own. Second Refrigerator does not convey.
- Type:
- Single Family
- Sq.Ft.:
- 1,264
- Status:
- Active
- Beds:
- 3
- Lot size:
- 0.14 Acres
- Year built:
- 2000
- Baths:
- 2.00
- MLS#:
- 6652074
ADDITIONAL INFORMATION
Beautiful home that shows pride of ownership from the exterior to the very well taken care of interior. Features 3 bedrooms and 2 baths, open concept with wood flooring in living room and master bedroom, carpet in only 2 bedrooms and ceramic tile throughout the rest of the home. The Shutters on the windows offer an extra touch of elegance along with the open and bright kitchen that comes with all appliances. It offers a very good size master suite with bay sliding door for extra square footage, opens to master bathroom with large shower, vanity area and private toilet room and walk-in closet. Perfect size back yard with a covered patio for all your entertaining. Lets not forget about the Solar Panels for low, low energy bills! This home is a Must See!
- Type:
- Single Family
- Sq.Ft.:
- 1,641
- Status:
- Active
- Beds:
- 2
- Lot size:
- 0.14 Acres
- Year built:
- 2000
- Baths:
- 2.00
- MLS#:
- 6651865
ADDITIONAL INFORMATION
*REDUCED PRICE FOR IMMEDIATE SALE* This is a great opportunity to own this Pebble Creek home with a beautiful open floor plan filled with natural light throughout. Waiting for your personal touch! Just the right size with all the right features. Enjoy a nice space for separate office, library and work area with built in desk and cabinets. Quality carpet and tile throughout. This lovely corner lot offers 2 master suites and an eat in kitchen with an additional built in desk for an extra workspace for paperwork, crafts, art...you name it. Step out to your back patio to the build in BBQ to enjoy the beautiful Arizona Skys. Located in the resort community of Pebble Creek in the heart of Goodyear, AZ, you can enjoy this home and all the amenities this area has to offer
- Type:
- Single Family
- Sq.Ft.:
- 3,175
- Status:
- Active
- Beds:
- 4
- Lot size:
- 0.23 Acres
- Year built:
- 2021
- Baths:
- 3.00
- MLS#:
- 6650674
ADDITIONAL INFORMATION
$10k Closing Credit/Rate Buy Down. Welcome to an exquisite fusion of luxury and comfort in gated community with over $70k in upgrades. This 4-bed, 2.5-bath semi custom residence features: Chef's Kitchen/quartz counters/coffee bar/oversized pantry. Great Room offers both entertaining (Built in Bar) and relaxation. Primary Suite with soaking tub, tiled shower & dual vanities. Elegant Split Floor Plan ensures privacy for all generations. Enjoy mountain views from oversized covered patio with pavers, speakers, and a power shade, centered around a stacked stone gas fireplace & equipped with AquaScience Misting Fogging system. Benefit from front LED Trim lights, a 3-car tandem garage equipped for RV PARKING, a sturdy Tuff Shed, and a drip system for your gardening aspirations.
- Type:
- Single Family
- Sq.Ft.:
- 3,066
- Status:
- Active
- Beds:
- 5
- Lot size:
- 0.22 Acres
- Year built:
- 2006
- Baths:
- 4.00
- MLS#:
- 6651477
ADDITIONAL INFORMATION
Embrace the beauty of this wonderful 5-bedroom haven in Palm Valley! This home has a split floorplan, spacious primary bedroom with a remodeled walk-in shower, his and hers vanities and a walk-in closet. This home also features a MIL suite with it's own entrance from the courtyard and private bathroom PLUS an extended driveway with an RV Gate. The open-concept kitchen displays recessed lighting, a pantry, staggered cabinetry adorned with crown moulding, granite counters & backsplash and stainless steel appliances. Lastly, the backyard features a covered patio and a shimmering pool, perfect for warm summer days! Hurry! This gem will surely impress you!
- Type:
- Townhouse
- Sq.Ft.:
- 1,983
- Status:
- Active
- Beds:
- 3
- Lot size:
- 0.11 Acres
- Year built:
- 2022
- Baths:
- 3.00
- MLS#:
- 6651123
ADDITIONAL INFORMATION
Recently built (mid-2022) single story home in beautiful Palm Valley is highly upgraded (nearly 50K), exceptionally clean and well cared for. Nestled on a corner lot within a quiet neighborhood and close to top rated schools, shopping, dining, and golf. Recently purchased Samsung Washer & Dryer and (2) Whirlpool French Door refrigerators convey. The main living space features large, on-trend 12'' x 24'' tile. The kitchen has upgraded white cabinetry with glass panels, crown molding and both in-cabinet and under cabinet LED lighting. The fully wrapped center island pops with gorgeous contrasting light gray cabinetry. Three large sliding patio doors with motorized roll up shades and custom cornices offer a light and bright or private, calming atmosphere. The private primary retreat features an oversize, freestanding tub for rejuvenating soaks and a fully tiled and enclosed shower for beauty and ease of care. Two additional bedrooms, which do not share common walls with the primary, are perfect for children or a home office and feature their own full bathroom. In addition, a half bath is centrally located, perfect for guests. A professionally landscaped rear yard includes high quality artificial turf and a custom paver walkway. The fully finished garage offers a professionally applied epoxy floor and an upgraded LED lighting system. Full spray foam insulation combined with whole house LED lighting and Ecobee thermostat offer optimal energy savings. True pride of ownership makes this home a rare find, please visit today!
- Type:
- Single Family
- Sq.Ft.:
- 2,064
- Status:
- Active
- Beds:
- 3
- Lot size:
- 0.09 Acres
- Year built:
- 2005
- Baths:
- 3.00
- MLS#:
- 6650749
ADDITIONAL INFORMATION
Welcome to the gated Palmilla at Palm Valley! Nestled on a corner lot of a cul-de-sac, this beautiful home offers charm inside & out. It offers 3 beds, 2.5 baths, & a 2-car garage w/paver driveway. Enter to find an inviting living & dining room combo and a family room that opens to the kitchen! Built-in appliances, solid-surface counters, a walk-in pantry, recessed lighting, staggered cabinetry, and an island w/breakfast bar complete the culinary space. Berber carpet adds comfort to the well-appointed bedrooms upstairs! Main bedroom has a double-door entry and an ensuite with dual sinks, separate tub/shower, & dual sinks. Laundry room with sink! Outback, you have two covered patios to relax after a busy day. Enjoy the Community pool, golf course, lake, and playground! Don't miss this gem!
- Type:
- Single Family
- Sq.Ft.:
- 2,226
- Status:
- Active
- Beds:
- 5
- Lot size:
- 0.16 Acres
- Year built:
- 2004
- Baths:
- 3.00
- MLS#:
- 6642051
ADDITIONAL INFORMATION
Wonderful two story home near Elementary School, FIVE spacious bedrooms, THREE FULL baths, large loft with vaulted ceilings, open kitchen with stainless steel appliances, and breakfast bar. Newer hard wood flooring installed. Newer HVAC. Brand new carpet on the stairs and in the closets with more than enough spare tile. There's an RV gate and a yard large enough to put in a pool. Playground diagonally across the street. All the space and all the opportunity!
- Type:
- Single Family
- Sq.Ft.:
- 1,685
- Status:
- Active
- Beds:
- 3
- Lot size:
- 0.12 Acres
- Year built:
- 2024
- Baths:
- 2.00
- MLS#:
- 6649956
ADDITIONAL INFORMATION
READY BY JUNE/JULY-Located on tranquil West Acacia Dr. and surrounded by single-story homes offering added privacy, this Ellenton homesite is a dream in the desert. With a front porch perfect for early morning coffee while taking in the gorgeous Estrella Mountain views. The impressive entryway and hall lead to a bright kitchen with a center island and a spacious great room that opens to a covered patio, perfect for backyard barbecues. The split floor plan creates a private primary bedroom oasis. Additional highlights include and 8-foot garage door, ceiling fan pre-wire, and more! Located within the Estrella masterplan featuring 2 state-of-the-art Residents Clubs including fitness centers and pools, Starsplash Water Park, and a community lake with activities including boat rentals.
- Type:
- Single Family
- Sq.Ft.:
- 2,785
- Status:
- Active
- Beds:
- 5
- Lot size:
- 0.2 Acres
- Year built:
- 2005
- Baths:
- 3.00
- MLS#:
- 6649321
ADDITIONAL INFORMATION
Large 5 bedrooms, 3 bathrooms home, 3CG located in a very well developed and fast growth area. Easy access to Freeway and shopping center. Ceiling fans in most of the rooms for your comfort. Service door for your convenience. Soft water system to be conveyed. The plantation shutters throughout the home and alluring tile floors in most of the traffic areas. Very large great room includes a living area, dining area, and a pool table to stay if you preferred. Large kitchen are include a kitchen island, stainless steel appliances., refrigerator, W/D to be conveyed AS IS. I forgot to mention the large backyard with a sparkling, pebble tech pool is heated with water features. custom fire pit. Close to Westgate, pro sports stadiums, golf courses, school and parks. Spa to be conveyed AS IS
- Type:
- Other
- Sq.Ft.:
- 960
- Status:
- Active
- Beds:
- 3
- Lot size:
- 37 Acres
- Year built:
- 2007
- Baths:
- 2.00
- MLS#:
- 6648882
ADDITIONAL INFORMATION
Beautiful Manufactured Home on a Golf Course Lot in the popular Cotton Lane RV Resort Community for 55 and older! This multi-wide home offers upgraded kitchen cabinets and floors. Discover vaulted ceilings, lustrous tile and wood lament floors. Prepare gourmet meals in the stylish kitchen featuring SS appliances that include the Oven, built-in Microwave, Refrigerator, granite counters, built-in pantry and washer and dryer included. Back door with staircase. The primary bedroom has full bathroom with new granite counters. Amazing back deck overlooking the golf course for perfect views of the sunsets. Storage unit conveniently attached to the deck for easy access. East west orientation, carport for tons of shade and amazing custom staircase and deck. Come see this rare gem, it won't last!!!
- Type:
- Single Family
- Sq.Ft.:
- 4,310
- Status:
- Active
- Beds:
- 5
- Lot size:
- 0.25 Acres
- Year built:
- 2005
- Baths:
- 4.00
- MLS#:
- 6648364
ADDITIONAL INFORMATION
Home, sweet home! This property boasts a spacious 5-bedroom layout, complemented by a 3-car garage and an RV gate, ensuring ample parking space. Tesla Solar System installed approximately 4 years ago. Solar monthly payment only $159.00. The interior features tile floors and a neutral palette, creating a warm and inviting atmosphere. Vaulted ceilings add to the sense of space, while a den is perfectly suited for an office setup. The living area is generously sized, ideal for relaxation and family time. The heart of the home is the great room, designed with entertainment in mind. The kitchen is a chef's delight, featuring chocolate-stained cabinets, built-in appliances, a walk-in pantry, glossy counters, and a functional center island with a breakfast bar. The main bedroom is a true retreat, offering a sitting area and an ensuite with dual vanities, a soaking tub, and a walk-in closet. Spacious loft provides a versatile space, perfect as a media center or entertainment area. Outside, the backyard is an oasis for relaxation, featuring a covered patio, various seating areas, a Ramada, and a refreshing pool. This property is an excellent opportunity for comfortable and stylish living. Make it yours today!
- Type:
- Single Family
- Sq.Ft.:
- 2,904
- Status:
- Active
- Beds:
- 3
- Lot size:
- 0.18 Acres
- Year built:
- 2007
- Baths:
- 3.00
- MLS#:
- 6643081
ADDITIONAL INFORMATION
ATTRACTIVE NEW PRICE WITH TMILLION DOLLAR VIEWS!! Beautifully maintained Escalante model home situated on the 17th tee of the East Course, with spectacular views of the golf course, mountains and water!! An entertainer's dream. Enjoy cooking in the outdoor kitchen that incudes a built-in BBQ, separate gas burner, lighting and a cupboard with built-in cooler for your favorite beverages. A gas fireplace and large seating areas enhance your outdoor entertaining. Paver bricks cover the entire outdoor area with view fencing surrounding the backyard. The great room, kitchen, dining and primary suite enjoy the magnificant views. The large eat-in kitchen offers a plethora of furniture grade cabinets with full extension drawers and shelving pullouts as well as a custom double door pantry with floor to ceiling shelving and butler's pantry with glass upper doors. Granite countertops with full backsplashes and an abundance of lighting creating a perfect atomsphere for your love of cooking/baking. Great spaces for entertaining inside and out with great room featuring a lighted media center built by Stone Creek and easy access to the patio and views! Custom window treatments with 4'' shutters throughout and Hunter Douglas Luminette privacy sheers on great room slider door. The second and third bedrooms are located at the front of house, separated by a full bath. The extended full 3 car finished garage has finished flooring, a side door for easy outside access , a sink, a locking closet as well as built-in cabinets along the length of the side wall. A dedicated outlet for your golf cart is included inside the wall cabinet. The home also provides a central vacuum for your convenience. LOTS of storage! Sunsreens for all windows were replaced 2022. HVAC replaced in 2020. No deferred maintenance! You will not feel "crowded" in this spacious home. PebbleCreek is a lifestyle of opportunities to be as busy as you desire! OFFERS 3 golf courses and home is in close proximity to Pickleball, Bocce ball, tennis, indoor/outdoor swimming pools, creative center, restaurants, theatre and over 200 clubs to check out! Come visit this amazing home and community!!

Information deemed reliable but not guaranteed. Copyright 2024 Arizona Regional Multiple Listing Service, Inc. All rights reserved. The ARMLS logo indicates a property listed by a real estate brokerage other than this broker. All information should be verified by the recipient and none is guaranteed as accurate by ARMLS.
Goodyear Real Estate
The median home value in Goodyear, AZ is $483,748. This is higher than the county median home value of $272,900. The national median home value is $219,700. The average price of homes sold in Goodyear, AZ is $483,748. Approximately 64.91% of Goodyear homes are owned, compared to 22.63% rented, while 12.47% are vacant. Goodyear real estate listings include condos, townhomes, and single family homes for sale. Commercial properties are also available. If you see a property you’re interested in, contact a Goodyear real estate agent to arrange a tour today!
Goodyear, Arizona has a population of 74,953. Goodyear is more family-centric than the surrounding county with 37.59% of the households containing married families with children. The county average for households married with children is 31.95%.
The median household income in Goodyear, Arizona is $77,930. The median household income for the surrounding county is $58,580 compared to the national median of $57,652. The median age of people living in Goodyear is 37.1 years.
Goodyear Weather
The average high temperature in July is 105.2 degrees, with an average low temperature in January of 41.9 degrees. The average rainfall is approximately 8.8 inches per year, with 0 inches of snow per year.
