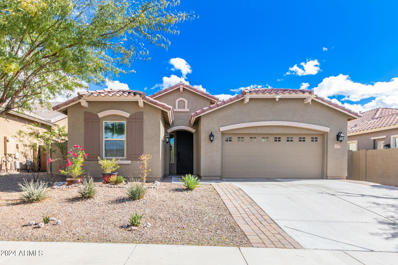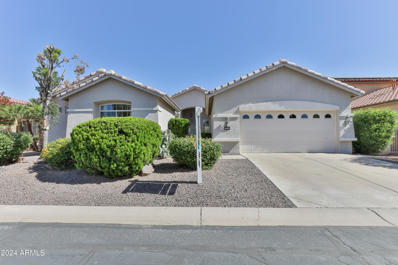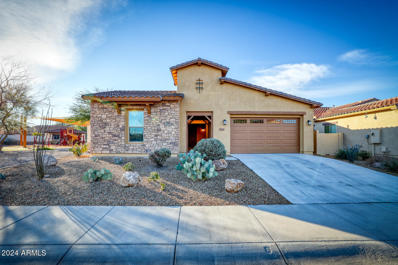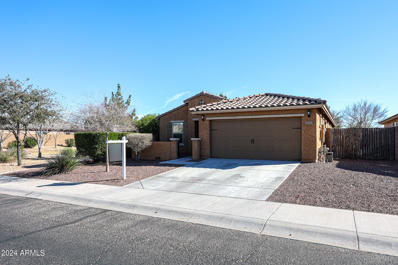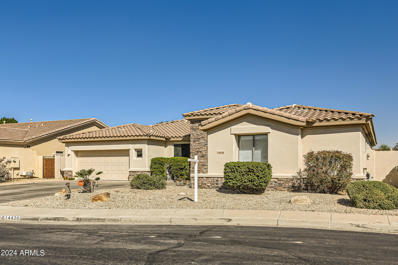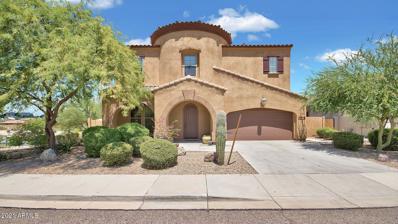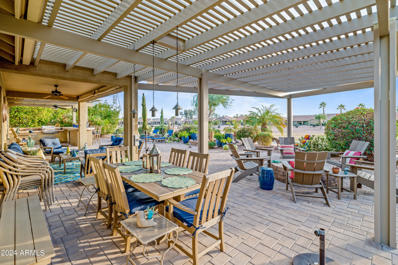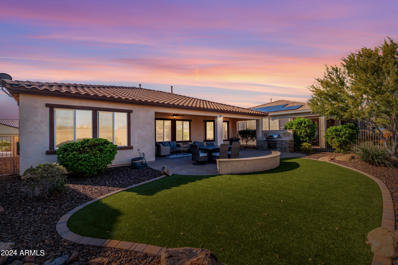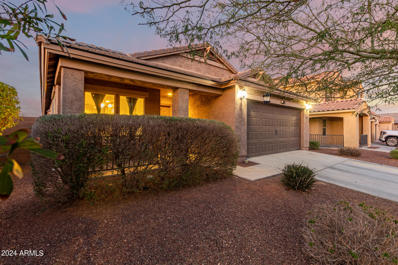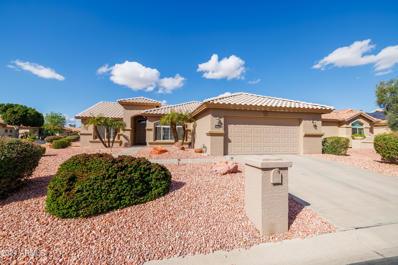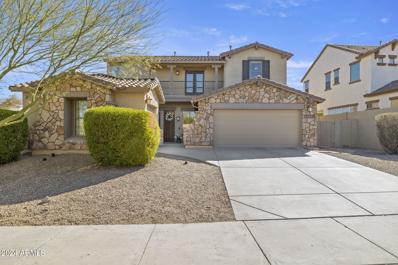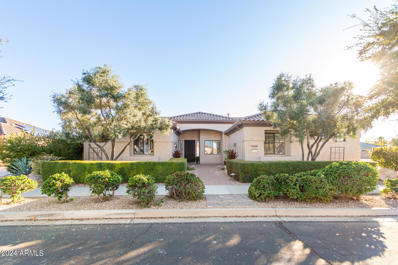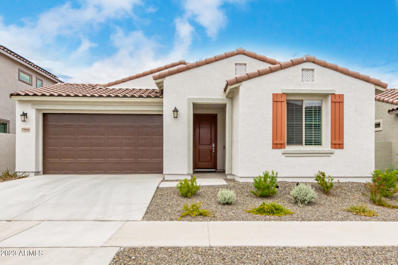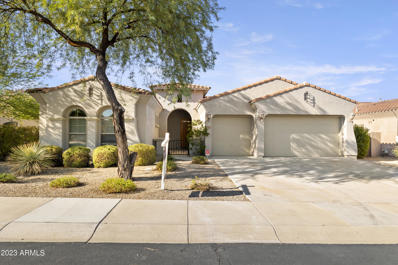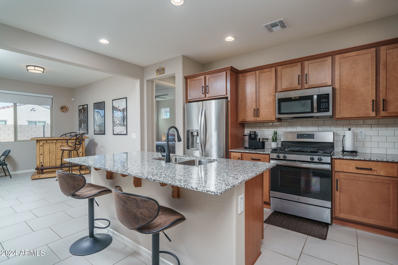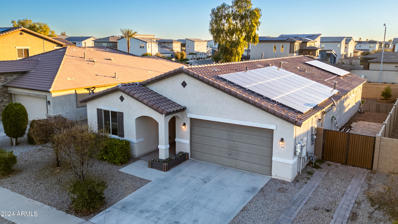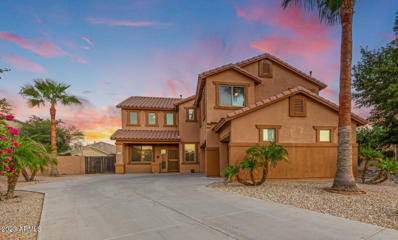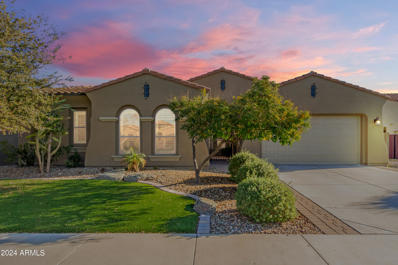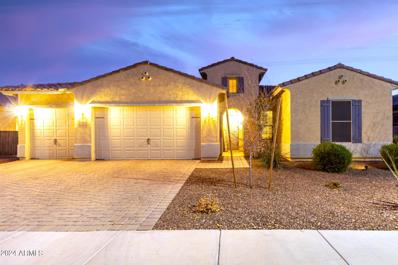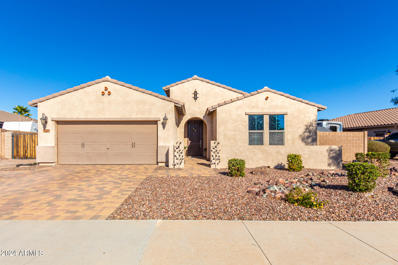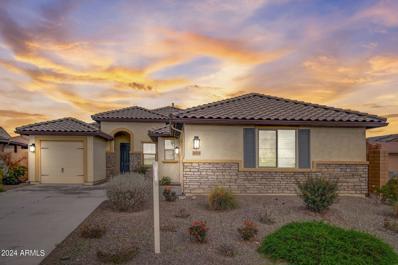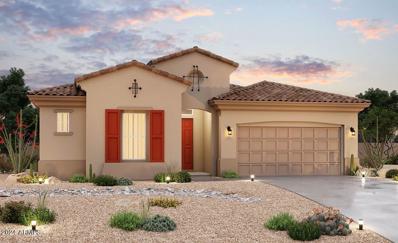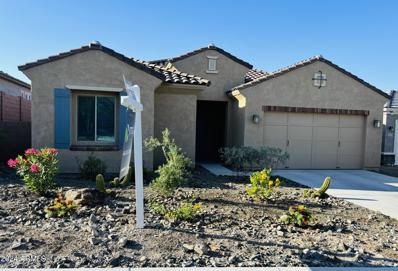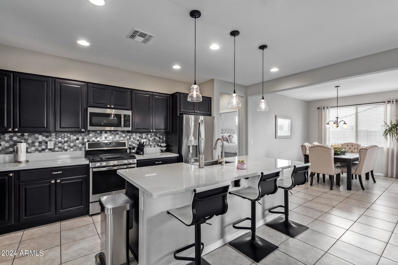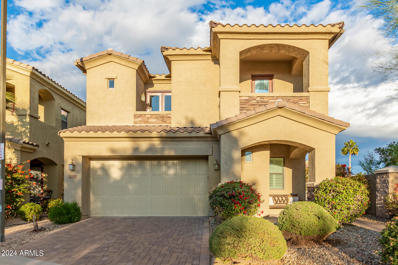Goodyear AZ Homes for Sale
- Type:
- Single Family
- Sq.Ft.:
- 2,206
- Status:
- Active
- Beds:
- 4
- Lot size:
- 0.17 Acres
- Year built:
- 2019
- Baths:
- 3.00
- MLS#:
- 6659499
ADDITIONAL INFORMATION
Live the Estrella lifestyle and enjoy mountain views in this beautiful four-bedroom home! Open kitchen features stainless appliances and granite counters. You'll also find granite counters in all three bathrooms, in addition to tile shower surrounds. Great floorplan has bedrooms split with one at the front of the home adjacent to a bath. There's a Jack & Jill bath for other rooms and guests and a huge primary bedroom with en-suite bath & separate exit to your outdoor oasis. Upgraded ceiling fans throughout - even on the patio! Garage has area for workshop with additional outlets installed. Home has tankless water heater, water softener & R/O. Ownership includes access to 2 clubhouses, two lakes, events and so much more! Sellers will transfer existing home warranty that expires 12/29/2024. Seller will also transfer the remainder of the one-year water softener warranty and service agreement.
- Type:
- Single Family
- Sq.Ft.:
- 2,137
- Status:
- Active
- Beds:
- 3
- Lot size:
- 0.18 Acres
- Year built:
- 2004
- Baths:
- 3.00
- MLS#:
- 6659467
ADDITIONAL INFORMATION
MASSIVE PRICE ADJUSTMENT! This coveted Golf, Mandalay Model is located in the Active Adult Community of Pebblecreek is a 3bed, 3bath residence awaiting its new owner! 2 bed & 2 full bath main house, ensuite bedroom and full bathroom in the Casita. The Main House boasts a great room with vaulted ceilings, plantation shutters, abundant natural light and wood flooring. The kitchen features granite counters, matching appliances, recessed lighting and a center island for added prep space. The well-sized main bedroom offers a private bathroom with dual vanities and walk-in closet, ensuring comfort and convenience. Host memorable get-togethers in the backyard, with a covered patio where you can relax and enjoy the breathtaking views of mountains and Golf Course on the 5th Hole of Tuscany East!
- Type:
- Single Family-Detached
- Sq.Ft.:
- 2,069
- Status:
- Active
- Beds:
- 3
- Lot size:
- 0.17 Acres
- Year built:
- 2013
- Baths:
- 2.00
- MLS#:
- 6658845
ADDITIONAL INFORMATION
Come see this Beautiful 3 Bdr + Den, 2 Bth home in a great area of Estrella Mountain Ranch. The original owners used this home as a vacation property, and it is in excellent condition. There are large set tiles in all the walkways, kitchen, great room, and dining areas. The nicely updated kitchen includes staggered cabinets, a large island, granite counter tops, a walk-in pantry, a gas range, stainless steel appliances, dual ovens, and much more. The Kitchen looks over into the great room so you can be part of the entertainment. The dining area is perfect for soaking up the sun while enjoying your meal. The large great room has picture windows of the back yard and is large enough for those friend and family gatherings. There is office space that can easily be enclosed. The two guest bedrooms are good sized and share a nicely updated bathroom. The primary bedroom is oversized and has an ensuite complete with dual sinks, a walk-in shower, separate tub, private water closet, and a walk-in closet with direct access to the laundry room. There is a 3-car garage, perfect for all your vehicles and toys. Enjoy the great Arizona weather on your covered patio that looks over into the large back yard. This home has no neighbors to the back or the east side, so you have lots of privacy. In addition, there is a community common area and playland to the east of the property. The Estrella Mountain Area is an amenity rich community with tennis and pickle ball courts, a workout facility, community pool, a lake, quick access to many hiking areas, and much more.
- Type:
- Single Family
- Sq.Ft.:
- 1,739
- Status:
- Active
- Beds:
- 3
- Lot size:
- 0.15 Acres
- Year built:
- 2015
- Baths:
- 2.00
- MLS#:
- 6657732
ADDITIONAL INFORMATION
This immaculate home has so much to offer. It sits on a large corner lot with the community park & greenbelt right out your door. The home offers you 3 bedrooms plus den/office area, 2 bathrooms, custom porceline tile T/O, stainless steel appliances with gas stove, granite counter tops, breakfast bar, cozy breakfast nook, pantry, decorative touches T/O, split floor plan, spacious family room with surround sound. Outside you can enjoy the covered patio w/pavers, RV gate, views of the community park, large corner lot, 2 car garage, close to schools & North/South exposure. This home is MOVE IN READY! Show & sell it today!
- Type:
- Single Family
- Sq.Ft.:
- 2,812
- Status:
- Active
- Beds:
- 4
- Lot size:
- 0.24 Acres
- Year built:
- 2000
- Baths:
- 3.00
- MLS#:
- 6658652
ADDITIONAL INFORMATION
Reduced & Motivated! Newly painted home boast three living spaces. Newly remodeled kitchen with all new appliances. Reverse osmosis system, New granite countertops with beautiful tile backsplashes. Updated bathrooms, New hot water tank, pool equipment, cool decking. New skylight in the laundry room. Home offers new lighting throughout. Newly installed garage door on the two car garage, with clean garage painted floors. An owned alarm system. Mounted televisions can convey or be removed. Low maintenance large yards with pool & hot tub.
- Type:
- Single Family
- Sq.Ft.:
- 3,550
- Status:
- Active
- Beds:
- 4
- Lot size:
- 0.2 Acres
- Year built:
- 2007
- Baths:
- 4.00
- MLS#:
- 6658550
ADDITIONAL INFORMATION
This spacious Estrealla home is located on a premium lot with views and bordering a lush green belt. 4 bedrooms, including a primary suite on the lower level, 3.5 bathrooms, office, family room, formal living/dining area, wine cellar, and a versatile bonus/media room. The gourmet kitchen is equipped with Viking stainless appliances, a built-in oven, a generous kitchen island, granite countertops, and premium cabinetry. Step into your backyard oasis, where an inviting heated/cooling pool takes center stage, surrounded by lush landscaping. Entertain effortlessly under the covered patio, complete with an outdoor kitchen/barbecue, fireplace, and a soothing water fall. OWNED SOLAR, 2 TESLA POWER WALLS, and a convenient outlet in the garage.
- Type:
- Single Family
- Sq.Ft.:
- 2,219
- Status:
- Active
- Beds:
- 3
- Lot size:
- 0.2 Acres
- Year built:
- 2006
- Baths:
- 3.00
- MLS#:
- 6658225
ADDITIONAL INFORMATION
Welcome to your dream home on hole #15 of Tuscany East GOLF COURSE in Active Adult PebbleCreek! The main home is 1967 sf, 2 bedrooms plus DEN with Murphy Bed. The CASITA is 252 additional sf, containing the 3rd bedroom & bathroom. Large tile flooring in the main living space, with PLANK TILE flooring adding warmth and charm to the bedrooms and Casita. The kitchen features slab GRANITE countertops and backsplash, with the breakfast bar lowered to counter height to enhance the open living concept. Granite was extended to the Great Room fireplace to match. White SHUTTERS throughout. Step outside to your south-facing private oasis! Vast pavered patio paradise complete with a gas-connected built-in BBQ, burner & fridge, water feature & firepit to enjoy breathtaking sunsets & mountain views. A remote-controlled sun shade on the west-facing edge of the back patio offers convenience and comfort, while two large Alumawood pergolas provide shade and style. The lush landscaping includes lemon, orange, and grapefruit trees. Neutral paint throughout enhances the sense of spaciousness and serves as the perfect backdrop for your personal décor. Customized closets throughout the home are another luxury feature. Enjoy privacy and control over natural light shutters throughout the home, ensuring both comfort and style. Ceiling fans in every room enhance air circulation. Good-sized laundry room is equipped with upper cabinets and a basin for added functionality, while the extended (4 feet) garage offers ample storage with custom cabinets and overhead racks. With a water heater and irrigation system both replaced in 2021, along with the addition of a water softener, this home offers both peace of mind and efficiency. Stay cozy during chilly evenings with the gas fireplace, perfect for unwinding with loved ones. Don't miss this rare opportunity to own a slice of paradise in this sought-after community. View this home and experience the epitome of luxury living in this guard-gated community!
- Type:
- Single Family
- Sq.Ft.:
- 1,837
- Status:
- Active
- Beds:
- 2
- Lot size:
- 0.17 Acres
- Year built:
- 2014
- Baths:
- 2.00
- MLS#:
- 6657985
ADDITIONAL INFORMATION
Desirable Cantamia at Estrella, an active adult community. Experience the charm of the Rondo model. perfectly flowing open layout complemented by carpet flooring and a delightful fireplace, ensuring lively get-togethers and cozy evenings. The kitchen displays recessed & pendant lighting, a butler's service area, cabinetry with crown moulding, stainless steel appliances, a pantry, granite counters, and a prep island with a breakfast bar. Romantic main retreat is a true highlight, boasting a sitting area, an ensuite with dual sinks, and a walk-in closet. PLUS! A sizable den with surround sound can be used as a media room or office. Lastly, the spacious backyard has a covered patio, a built-in BBQ, and an amazing mountain view. Hurry! Become a part of a Community with exceptional amenities!
- Type:
- Single Family
- Sq.Ft.:
- 1,734
- Status:
- Active
- Beds:
- 4
- Lot size:
- 0.15 Acres
- Year built:
- 2016
- Baths:
- 2.00
- MLS#:
- 6657956
ADDITIONAL INFORMATION
Welcome to this enchanting 4-bedroom, corner lot property! Upon entering, you'll be greeted by a delightful interior with wood-look flooring, vaulted ceilings, and recessed lighting. The inviting living room is ideal for both relaxing and entertaining. The impressive kitchen is equipped with wood cabinetry, built-in appliances, a pantry, a breakfast bar, and a cozy breakfast nook, making it perfect for casual dining. Find your sanctuary in the relaxing main bedroom, boasting an ensuite and a walk-in closet, providing plenty of storage space. The large backyard offers a covered patio and a blank landscape canvas, offering ample room for personalization - be it a garden, pool, or playground. Don't miss your opportunity to experience the charm of this lovely home.
- Type:
- Single Family
- Sq.Ft.:
- 1,926
- Status:
- Active
- Beds:
- 2
- Lot size:
- 0.22 Acres
- Year built:
- 1999
- Baths:
- 2.00
- MLS#:
- 6658242
ADDITIONAL INFORMATION
HUGE PRICE REDUCTION! Owners are offering a quick closing. This lovely Extended popular Palmera floorplan sits on a large CORNER LOT and has been meticulously cared for. The Palmera features a split bedroom plan with an additional MURPHY BED, in the den, acting as an extra bedroom/office. Updates include newer kitchen appliances, a double oven and freshly painted white cabinetry. Both updated bathrooms include new taller 36'' cabinets, new showers, lighting and quartz countertops. In addition, the Primary bathroom has NO shower door to clean! An extra-large private patio, huge pergola, new faux flagstone (2022), new turf, many seating areas and built-in bar make for spacious outdoor entertainment.A newer hot water heater, extra garage cabinetry, and a new garage door A newer hot water heater, extra garage cabinetry, and a new garage door are bonuses. Owners also added extra insulation in the attic for lower electrical costs, and a new PVC irrigation system. Note the updated lighting and a custom media center and The large lot offers the ability to add a casita, a front courtyard or additional rooms. Make this home everything you want it to be! So many options.... This home is in Tip-Top shape!
- Type:
- Single Family
- Sq.Ft.:
- 3,091
- Status:
- Active
- Beds:
- 5
- Lot size:
- 0.22 Acres
- Year built:
- 2006
- Baths:
- 3.00
- MLS#:
- 6657805
ADDITIONAL INFORMATION
You have found your Oasis in the desert! Tucked into the Estrella hills within walking distance of FINS (the famous mountain bike trail) and tons of hiking as well as the highly rated Westar Elementary! Right next to the exclusive neighborhood park you'll find this fabulous home with 5 full bedrooms and 3 baths including an entire downstairs bed & bath PLUS a huge upstairs loft AND formal living and dining rooms, eat-in kitchen and separate family room! The split upstairs offers a luxurious owners retreat and 3 additional bedrooms with shared bath and one with a private balcony! Freshly painted near throughout the interior this home is light and bright with tile, wood and upgraded carpet flooring. 3rd car garage is professionally enclosed and insulated. (Could be converted back) See more: Estrella also boast not 1, but 2 huge community rec centers with swimming, water slides, work out facilities and more. The huge lake park has pickleball, tennis, fishing and walking paths. This is a great home in a first class community. Don't wait!
- Type:
- Single Family
- Sq.Ft.:
- 3,089
- Status:
- Active
- Beds:
- 4
- Lot size:
- 0.29 Acres
- Year built:
- 2004
- Baths:
- 4.00
- MLS#:
- 6657756
ADDITIONAL INFORMATION
Gorgeous home in sought after Madera gated community. Spacious open floor plan. One level, no stairs. Beautiful tiled floors. Custom cabinets throughout, granite counter tops, stone tiled backsplash, gas cooktop, wall mount oven & microwave, island with breakfast bar and pantry. Beautiful hardwood floors, bonus room, den and large laundry room. Generous sized bedrooms have plush carpeting & ceiling fans. Powder room off the main living area. The oversized primary bedroom has a private entrance, sitting area, full bath, and large walk-in closet. 3 car oversized garage with AC! Pebble tec pool, covered patio with misters, built-in BBQ & bar top. Mature fruit trees (lemon, orange & grapefruit). MANY upgrades done since 2021. All appliances stay.
- Type:
- Single Family
- Sq.Ft.:
- 2,303
- Status:
- Active
- Beds:
- 3
- Lot size:
- 0.12 Acres
- Year built:
- 2022
- Baths:
- 3.00
- MLS#:
- 6656866
ADDITIONAL INFORMATION
**10k SELLER CONCESSIONS** ALL NEWER APPLIANCES INCLUDED! Absolutely beautiful less than 2 year old home! 3 bedroom 3 bathroom with office/den. Inviting hallway leads to the captivating open floor design boasting fresh paint, tall ceilings, wood-look tile flooring, and sliding glass doors to the backyard w/Gas BBQ stub. Spotless kitchen provides SS appliances, recessed & pendant lighting, quartz counters, subway tile backsplash, a HUGE walk-in pantry, and a large island with a breakfast bar. The carpeted main retreat has a full bathroom with dual sinks and a walk-in closet,where extra insulation ensures year-round comfort and supreme soundproofing offers undisturbed peace. Secondary bedrooms enjoy a Jack & Jill bathroom. Must see home! Last of this amazing floor plan! Many upgrades done This is a stunning home located in a TOP RATED Estrella Mountain Ranch master planned community! This one level home features countless upgrades: Ceiling fans in all rooms, Blinds, screens on windows, Top of line Water softener, full Landscaping, Pendant lights, Fridge, Washer and dryer, living room tv mount and so much more. This home is considered a ''Smart Home'' - Garage, front door lock, security, thermostat, interior, and exterior lighting, are all automated. Smart Home compatible with Google, Alexa, and Apple. Kitchen features oversized island, quartz counters, and upgraded cabinetry. CAT 6 wired throughout. 240 AV installed in garage for your smart car. Home includes all appliances!! The open-concept layout and multiple windows allow natural light for bright and relaxing atmosphere. The backyard with low maintenance landscaping adds a touch of relaxation. Estrella community offers 2 exclusive clubhouses, welcome center, marina club, golf course, waterslides, 3 community pools, cooking classes, fitness, ballrooms & more! This home is a MUST SEE community with tons memories to start creating!!!
- Type:
- Single Family
- Sq.Ft.:
- 2,828
- Status:
- Active
- Beds:
- 4
- Lot size:
- 0.22 Acres
- Year built:
- 2006
- Baths:
- 3.00
- MLS#:
- 6657712
ADDITIONAL INFORMATION
DRASTIC REDUCTION IN PRICE...OWNER WANTS IT SOLD...GATED AND NEWLY REMODELED 2023 AND NOT BEEN OCCUPIED SINCE. THIS IS A LOVELY SINGLE FAMILY HOME BUILT BY T.W .LEWIS WITH 4 BEDROOMS AND 2.5 BATHS. NO NEIGHBORS ON THE BACK. THIS HOME HAS TALL CEILINGS WITH LARGE WINDOWS. ARTIFICIAL TURF AND A FIRE PIT IN THE BACKYARD. ALL FLOORING, WALLS, COUNTERS, CABINETS, MASTER SHOWER WITH SEAMLESS GLASS, STAINLESS STEEL APPLIANCES, BEAUTIFUL CHANDELIERS, SINKS, FAUCETS ETC HAVE BEEN NEWLY APPOINTED. COME SEE THIS EXTRAORDINARY HOME.
- Type:
- Single Family
- Sq.Ft.:
- 1,361
- Status:
- Active
- Beds:
- 2
- Lot size:
- 0.12 Acres
- Year built:
- 2021
- Baths:
- 2.00
- MLS#:
- 6657660
ADDITIONAL INFORMATION
Welcome to this beautiful home in the desirable Cantamia at Estrella, an active adult community. This home features 2 bedrooms, an office, 2 bathrooms, and beautiful upgrades throughout. The kitchen showcases granite countertops, stainless steel appliances, a walk-in pantry, and a kitchen island with a breakfast bar. The second bedroom is move-in ready complete with a ceiling fan and blinds. The backyard is large with an easy-care backyard featuring artificial grass, a paved seating area, and a covered patio with a ceiling fan. Additional features include a tankless water heater, a service door from the garage and a security ring system. This home is beautiful inside and out! Cantamia at Estrella is an amenity rich active adult community with 2 community pools, 2 community spas, a wide variety of sports courts, rec center, and walking paths. Close to Estrella Mountain for outdoor adventures! Whether you are seeking a full time AZ residence or a winter getaway this home and community are perfect!
$489,900
391 N 158TH Drive Goodyear, AZ 85338
- Type:
- Single Family
- Sq.Ft.:
- 2,109
- Status:
- Active
- Beds:
- 3
- Lot size:
- 0.17 Acres
- Year built:
- 2017
- Baths:
- 2.00
- MLS#:
- 6657657
ADDITIONAL INFORMATION
Welcome to your dream home in the desirable Travis Park subdivision! This stunning 2017-built Richmond American residence offers luxurious living with a contemporary flair. Situated on a single story, this immaculate property boasts 3 bedrooms, 2 bathrooms, and an inviting open floorplan designed for seamless entertaining. Step inside and be greeted by the heart of the home - a chef's kitchen that will delight culinary enthusiasts. Adorned with sleek granite countertops, a convenient walk-in pantry, and a gas cooktop, this kitchen is as functional as it is stylish. The centerpiece is undoubtedly the expansive center island, perfect for meal preparation or casual dining, all while overlooking the spacious great room, creating an ideal space for gatherings with friends and family. The master suite is a true sanctuary, offering a serene retreat at the end of the day. Pamper yourself in the master bathroom featuring double sinks, a luxurious walk-in shower, and a private water closet. Plus, you'll find ample storage in the huge walk-in closet, ensuring plenty of space for your wardrobe and accessories. Owned and Leased solar panels on the home. This home also caters to practical needs with a 3-car tandem garage, providing ample storage for vehicles and belongings, along with an RV gate for added convenience. Outside, the entertaining backyard beckons with its low-maintenance artificial turf, offering a perfect setting for outdoor enjoyment and relaxation. Conveniently located close to shopping, dining, and entertainment options, as well as easy access to the I-10 freeway, this home offers both luxury and convenience in one unbeatable package. Don't miss your chance to experience the epitome of modern living in this Travis Park gem.
$529,000
2337 S 161ST Lane Goodyear, AZ 85338
- Type:
- Single Family-Detached
- Sq.Ft.:
- 2,973
- Status:
- Active
- Beds:
- 5
- Lot size:
- 0.28 Acres
- Year built:
- 2005
- Baths:
- 3.00
- MLS#:
- 6644708
ADDITIONAL INFORMATION
Welcome to this spacious and inviting 5-bedroom, 3-bathroom home that caters perfectly to the needs of a large family. Nestled in a tranquil neighborhood, this residence exudes comfort and style. As you enter through the front door, you are greeted by an expansive living area adorned with large windows that flood the space with natural light. The open-concept kitchen boasts granite countertops, and ample cabinet space, making it a culinary haven for family meals and entertaining guests. The five well-appointed bedrooms & 3 bathrooms ensure convenience for everyone. Step outside into the backyard oasis, where a sparkling pool awaits, providing the ideal setting for family gatherings and weekend relaxation. This home is a must see in Person!
- Type:
- Single Family
- Sq.Ft.:
- 3,120
- Status:
- Active
- Beds:
- 5
- Lot size:
- 0.26 Acres
- Year built:
- 2011
- Baths:
- 4.00
- MLS#:
- 6657302
ADDITIONAL INFORMATION
Discover your T. W. Lewis dream home in a private gated community in the heart of Goodyear, AZ. This enchanting single-story property blends classic charm with contemporary living. As you arrive, the home's stunning facade, under a majestic sunset sky, provides a hint of the luxury that lies within. The home greets you with its tasteful exterior, highlighted by elegant arched windows that evoke the essence of southwestern architecture. Inside, the home radiates warmth and sophistication. The open-concept kitchen boasts pristine white cabinetry, granite countertops, and state-of-the-art stainless steel appliances, making it a chef's delight. The breakfast bar and the cozy nook provide ample space for casual dining and morning coffees. Each bedroom serves as a peaceful sanctuary, promising restful slumber after a day'activities. The primary bath features a soaking tub offering a spa-like experience within the comfort of your home. Your personal backyard oasis designed for both relaxation and entertainment, where a glistening heated pool invites you to cool off under the sun or the stars. The flowing waterfall feature adds a touch of tranquility, while the surrounding patio and outdoor fireplace creates a festive atmosphere perfect for any gathering. Don't miss the opportunity to make this house your forever home, come experience the magic for yourself. Welcome to Goodyear, AZ
- Type:
- Single Family
- Sq.Ft.:
- 2,289
- Status:
- Active
- Beds:
- 3
- Lot size:
- 0.19 Acres
- Year built:
- 2020
- Baths:
- 3.00
- MLS#:
- 6652574
ADDITIONAL INFORMATION
NEWLY Reduced Price! This Hillary Model Home is a Car Enthusiasts DREAM. This TANDEM 4-CAR GARAGE home built by Taylor Morrison in the Las Brisas Community has 3 beds, + a den, and 2.5 baths. This home garage could also be used as a gym. This better-than-new home has a beautifully FINISHED BACKYARD that is complete with the allure of large travertine pavers, a shaded pergola, artificial grass and an extended covered patio! As an added bonus, this backyard even showcases a very spacious side yard! Upon walking into this home, you will be welcomed into a captivating foyer that feels grand and is enhanced by a modern light fixture. This OPEN LAYOUT features a split floorplan & has ample natural light from the UPGRADED 12Ft SLIDING DOOR into the lush backyard. Spotless kitchen boasts wood cabinets, stainless steel appliances, quartz counters, & a large island with a breakfast bar & chic pendant lights. The den is perfect for a home office, or playroom.The large master suite has a large immaculate bathroom with dual sinks, make-up vanity & a separate soaking tub. The additional bedrooms share a Jack & Jill bathroom. An additional powder room off of the living room is perfect for guests. This home has been meticulously cared for and the pride in ownership shows!
- Type:
- Single Family
- Sq.Ft.:
- 2,279
- Status:
- Active
- Beds:
- 3
- Lot size:
- 0.23 Acres
- Year built:
- 2015
- Baths:
- 2.00
- MLS#:
- 6656276
ADDITIONAL INFORMATION
Nestled in a family-friendly community, this gem is a blend of comfort and style. Walking distance to a school, surrounded by scenic bike paths and parks. The home boasts beautiful pavers, high ceilings, and a den that can become your own dedicated work station. An open floor plan seamlessly connects the incredible kitchen and living room. Enjoy the convenience of a large garage, RV gate, and parking. Meticulously landscaped outdoor spaces offer a serene retreat. Embrace modern living in this inviting home near schools and outdoor amenities.
- Type:
- Single Family
- Sq.Ft.:
- 2,771
- Status:
- Active
- Beds:
- 5
- Lot size:
- 0.19 Acres
- Year built:
- 2020
- Baths:
- 3.00
- MLS#:
- 6656034
ADDITIONAL INFORMATION
Welcome to this exquisite gem nestled within the resort-style, master planned community of Estrella Mountain Ranch. Residents enjoy resort-style pools, state-of-the-art workout facilities, the Estrella Golf Club, lakes with kayaks & paddleboats, pickleball courts, miles of trails, waterslides, parks, and resident dining options. The home exudes the charm of a brand-new home. Upon entering the home, you will be wowed by the 12-foot ceilings in the great room. The open concept showcases the gourmet kitchen with a spacious granite island, custom cabinets, stunning tile backsplash, sleek gas cooktop and huge walk-in pantry. As you walk through the home, you will notice the stunning tile floors complemented by plush carpeting, striking the perfect balance between understated elegance and casual comfort. The thoughtful addition of high-end plantation shutters in every room and custom drapes in the great room enhance the overall ambiance, setting the stage for luxury living. The owner's suite, tastefully positioned for added privacy, provides a tranquil retreat with a luxurious ensuite and spacious walk-in closet. The home affords an abundance of space for family & friends with 5 bedrooms, 3 full bathrooms, a flex or bonus space, and a 3-car garage. The sprawling floorplan lends itself to multi-generational living as well. The spacious laundry room does not disappoint with lots of cabinets and a utility sink. Open the oversized sliding glass doors and step out into the backyard oasis with a covered dining area and thoughtfully designed, maintenance-free backyard. All appliances in the home are generously included, ensuring a seamless transition to your extraordinary new lifestyle. The home is situated on a prime lot with beautifully landscaped common ground across the street and no neighbors to one side. It has one of the longest driveways in the neighborhood. Furniture in home is negotiable. Unlock your extraordinary living with this beautiful home and fulfilling lifestyle!
- Type:
- Single Family
- Sq.Ft.:
- 2,456
- Status:
- Active
- Beds:
- 4
- Lot size:
- 0.17 Acres
- Year built:
- 2024
- Baths:
- 3.00
- MLS#:
- 6656240
ADDITIONAL INFORMATION
.Amethyst - This large single level home will be stunning when we finish building it. Extended covered patio, pavers at drive, walk, entry. Stainless steel gas appliance package with build in 30'' cooktop, wall oven, microwave and canopy hood. Barnett Duaraform Linen (off white) cabinets throughout the home with 42'' upper cabinets in the kitchen. DT Quartz evening gray countertops in kitchen with undermount single bowl sink in white. Upgrade flooring includes EMS Beaumont 7x24 Bosso tile in all areas of the home except bedrooms/closets. 5'' baseboards and door casings. Dual sinks at bath 2. EMS Empress Oro 12x24 tile at tub and shower surrounds in the owner's bath. Soft water loop, 8' garage doors with two remotes and much more. Estimated to be complete in April/May.
- Type:
- Single Family
- Sq.Ft.:
- 2,510
- Status:
- Active
- Beds:
- 3
- Lot size:
- 0.17 Acres
- Year built:
- 2021
- Baths:
- 3.00
- MLS#:
- 6656005
ADDITIONAL INFORMATION
HOW DOES $20,000 FOR YOUR INTEREST RATE BUY-DOWN SOUND?! This stunning three bedroom, 2.5 bathroom with a bonus office home in the coveted community of Estrella Mountain Ranch is everything you could want and need! Showcasing NEWLY UPDATED FRONT YARD LANDSCAPE, an open floor plan, quartz countertops, stainless steel appliances, loads of kitchen storage, and a walk-in pantry. The primary bedroom suite is perfect for relaxation with an oversized spa shower, double vanity and enormous walk-in closet. Estrella's amazing amenities included in your low HOA dues are: 50+ miles hiking & biking trails, 35+ parks, waterpark, splash-pads, heated pool, 2 lakes with walking path all around, fishing, boating rentals at no cost! Nicklaus Troon Golf, Tennis, Pickleball, Basketball, Volleyball, BBQ... Starpointe Residents' Club offers incredible, gourmet lakeside dining, brunch and happy hour overlooking North Lake with spectacular spraying water fountains, at the Lakeside Grill, Estrella. The HOA also hosts many family-centered events out on the lawn, lakeside, between Starpointe and the Yacht Club including things like music concerts, the ballet, fireworks and movies, with almost all of them including food trucks. Presidio Residents Club further back into the community, features a year-round heated pool with splash pad, outdoor showers, mountain views, beautiful social space, sports/ rec game room with pool table and multiple TVs, great room with fireplace, demonstration kitchen, event lawn, fire pits to relax by, 3400sf, state of the art fitness center. The Cantina, Mexican Restaurant has incredible Mexican food, all fresh brasied meats with salsa, sauces, dressings made in house. Cantina also hosts free music~entertainment! I could go on and on... this community is incredible and second to none!! You DO NOT want to miss out on this gorgeous home and lifestyle this community offers!!!
- Type:
- Single Family
- Sq.Ft.:
- 1,616
- Status:
- Active
- Beds:
- 2
- Lot size:
- 0.14 Acres
- Year built:
- 2021
- Baths:
- 2.00
- MLS#:
- 6655843
ADDITIONAL INFORMATION
This is a BEAUTIFUL 1-story home built in 2021 in the Adult Community of CantaMia on a CORNER LOT! Plenty of DESIGNER UPGRADES throughout!! Front yard landscaping w/paver driveway! Enter the GORGEOUS wrought iron entry door to the OPEN CONCEPT living room, family room, kitchen & dining room! Kitchen w/stainless appliances, gas range, quartz counters, tiled backsplash, island w/breakfast bar + walk-in pantry! Primary bedroom w/ensuite bath + large tiled walk-in shower w/bench! Step outside to your low maintenance, PRIVATE oversized BACKYARD OASIS w/faux grass, pavers! Hard-wired landscape lighting! 2-car extended garage! CantaMia AMENITIES are endless! Pool, Fitness/Yoga Rooms, Art Studio, Pickleball, Bocce Ball, Tennis, Corn Hole, Dog Park, Bike Rentals, Cafe + More! WELCOME HOME!
- Type:
- Single Family
- Sq.Ft.:
- 3,322
- Status:
- Active
- Beds:
- 4
- Lot size:
- 0.13 Acres
- Year built:
- 2005
- Baths:
- 4.00
- MLS#:
- 6653483
ADDITIONAL INFORMATION
Next Gen living! ! Private golf course lot home with a CASITA strategically positioned in the heart of Goodyear! Displaying a well-manicured landscape and a 3-car garage w/attached cabinetry & paver driveway. Be greeted by a large formal living room with a high ceiling and a formal dining room for hosting gatherings! You'll love the gourmet kitchen boasting SS appliances, granite counters & backsplash, plenty of cabinets, and an island w/breakfast bar. Spacious main bedroom has a balcony that overlooks the golf course! Its ensuite includes dual sinks, separate tub/shower, & a walk-in closet w/built-ins. Private balconies and walk-in closets in every room! Outback, you have a covered patio, pergola extension, well-laid travertine, fire pit, built-in BBQ & table, and a lovely fountain. The community center offers a pool, tennis courts, a volleyball court and a large interior room for events. Residents also have access to a host of parks and green spaces that feature shaded playgrounds, Ramadas and picnic tables, & basketball courts. Say goodbye to the woes of long commutes as you'll find yourself just a short drive, even steps, away from all that Goodyear has to offer. With restaurants, shops, entertainment venues, and essential amenities close by, your daily life becomes effortlessly convenient with more time to spend doing the things you enjoy! Don't miss it!

Information deemed reliable but not guaranteed. Copyright 2024 Arizona Regional Multiple Listing Service, Inc. All rights reserved. The ARMLS logo indicates a property listed by a real estate brokerage other than this broker. All information should be verified by the recipient and none is guaranteed as accurate by ARMLS.
Goodyear Real Estate
The median home value in Goodyear, AZ is $483,748. This is higher than the county median home value of $272,900. The national median home value is $219,700. The average price of homes sold in Goodyear, AZ is $483,748. Approximately 64.91% of Goodyear homes are owned, compared to 22.63% rented, while 12.47% are vacant. Goodyear real estate listings include condos, townhomes, and single family homes for sale. Commercial properties are also available. If you see a property you’re interested in, contact a Goodyear real estate agent to arrange a tour today!
Goodyear, Arizona has a population of 74,953. Goodyear is more family-centric than the surrounding county with 37.59% of the households containing married families with children. The county average for households married with children is 31.95%.
The median household income in Goodyear, Arizona is $77,930. The median household income for the surrounding county is $58,580 compared to the national median of $57,652. The median age of people living in Goodyear is 37.1 years.
Goodyear Weather
The average high temperature in July is 105.2 degrees, with an average low temperature in January of 41.9 degrees. The average rainfall is approximately 8.8 inches per year, with 0 inches of snow per year.
