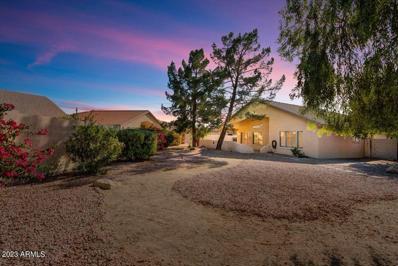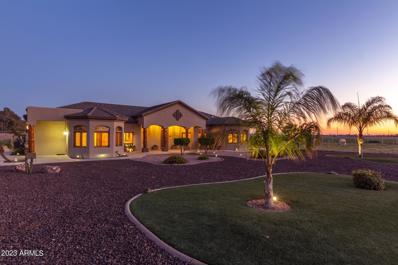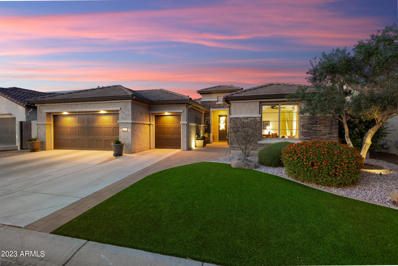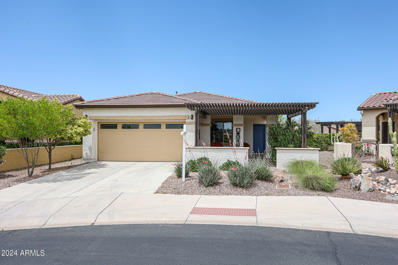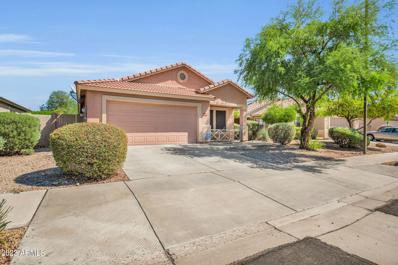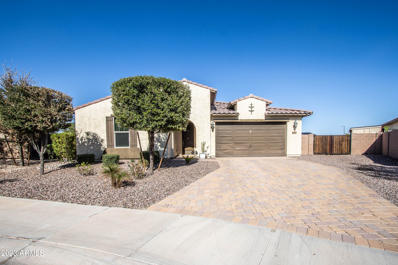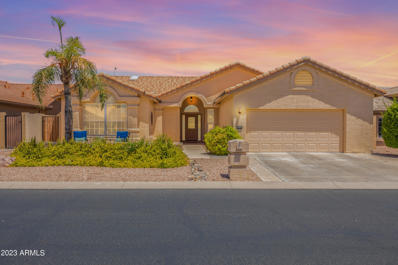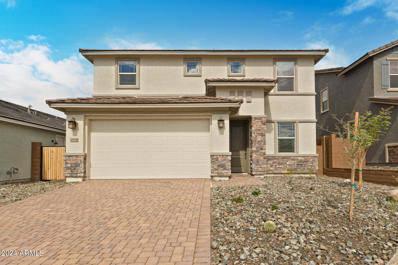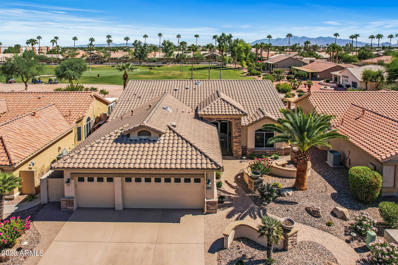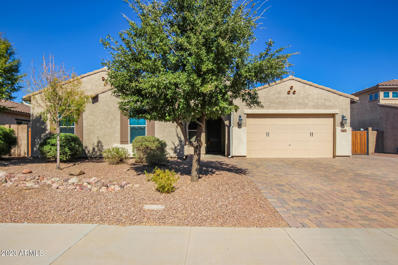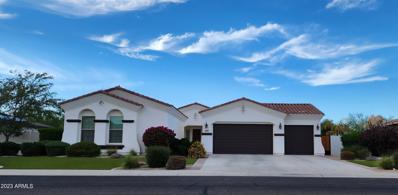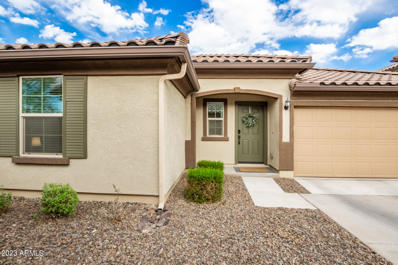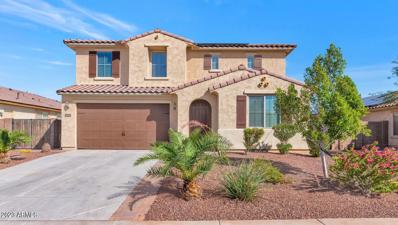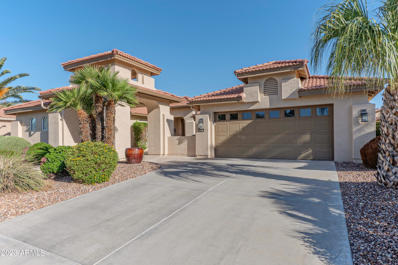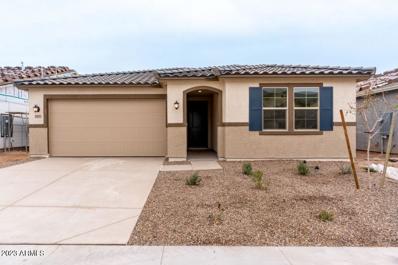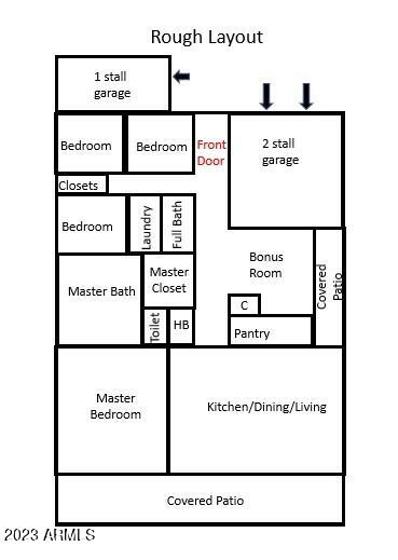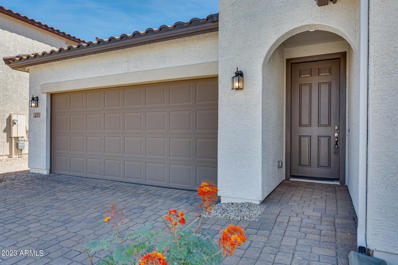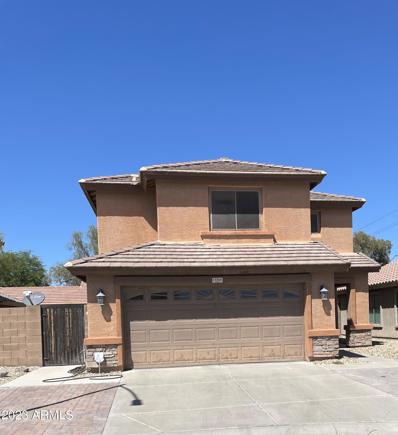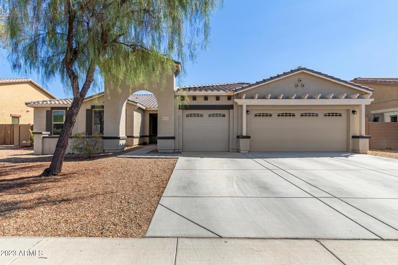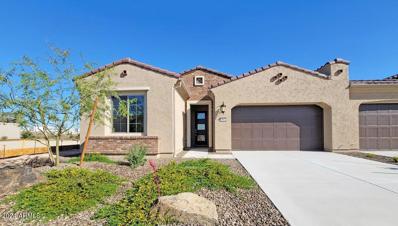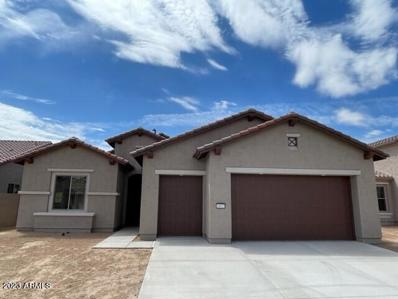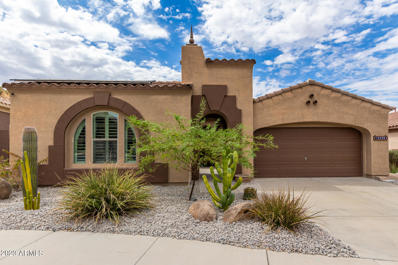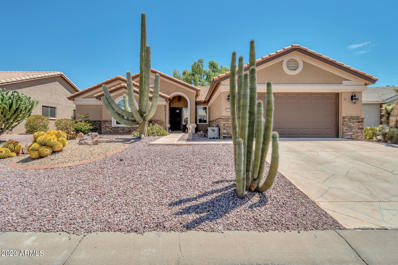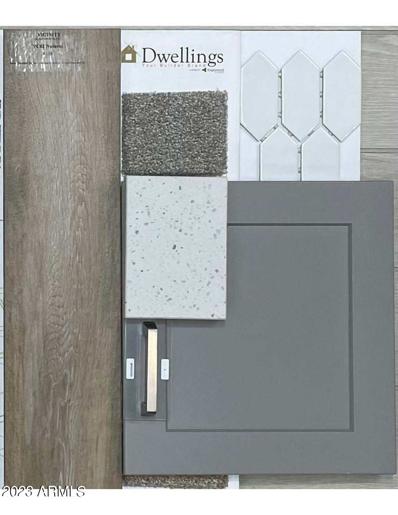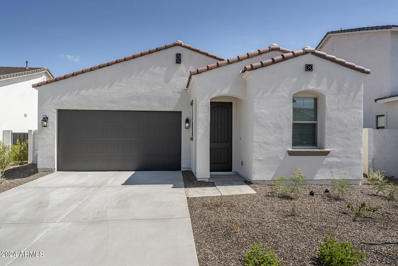Goodyear AZ Homes for Sale
- Type:
- Single Family
- Sq.Ft.:
- 1,641
- Status:
- Active
- Beds:
- 2
- Lot size:
- 0.24 Acres
- Year built:
- 1993
- Baths:
- 2.00
- MLS#:
- 6617969
ADDITIONAL INFORMATION
Welcome to PebbleCreek, Active Adult Resort-Style Living at its Finest. This Very Popular Heritage model, nestled into a quiet Cul-de-Sac, has a Huge Backyard with plenty of room for a Pool AND a Casita (pool and/or casita must be approved by HOA-ALC). You will be thrilled with the private resort that you can create in your Oversized, Spacious Backyard. Privacy Walls turn your backyard into a Peaceful Oasis. New Roof in 2023, New Interior paint in 2023, some kitchen updates in 2023, New PVC irrigation system for landscaping, 2 Bedroom and den, Plantation Shutters. Walk-in closets in both bedrooms, Gas stubs for gas range and gas dryer. Plenty of built-in garage storage. You will be amazed at all you can do with this Rare, Extra-Large, Outdoor Living Space. What an Exceptional Opportunity!
- Type:
- Single Family
- Sq.Ft.:
- 3,549
- Status:
- Active
- Beds:
- 4
- Lot size:
- 1.19 Acres
- Year built:
- 2005
- Baths:
- 3.00
- MLS#:
- 6617466
ADDITIONAL INFORMATION
Prepare to be impressed! Imagine yourself in this 4+ -bed, 3-bath, 1.19-acre property enjoying the majestic views, expansive indoor spaces all while saving money! According to the block manufacturer, the Insulated Composite Concrete Form Block in THIS home Saves you $$ on energy usage with an astonishing Insulation rating up to R-50. It is fireproof, mold-resistant, termite-proof, a home that can endure 250 MPH winds. You'll love the perfectly manicured front yard, charming front porch, & vast parking space for all your toys, including an extended 4-car garage. Country living at its best! Inside, be greeted by an open layout designed to maximize natural light. Fabulous kitchen features knotty Alder staggered cabinets, SS appliances, gorgeous Aurora Borealis countertops/backsplash, and a spacious center island, perfect for a quick breakfast. You'll find exquisite attention to detail throughout: Sophisticated arches, custom wood pillars, high ceilings, plantation shutters and trim of Knotty Alder, and durable tile flooring. The owner's retreat offers space for all your furniture, a fireplace, access to the backyard, and a lavish ensuite with an open soaking tub with air jets, a separate glass-enclosed shower, a dual vanity w/tile counters, and a bountiful convertible walk-in closet. The additional bedrooms have exterior access, convenient Murphy beds, & bathrooms offering rich comfort. The laundry room includes a deep utility sink w/extended counter space, as well as the option to drain gray water to septic or side yard. Outside, you'll discover a tastefully divided backyard with a covered patio, lush grass, fire pit, a dog play run, a gazebo, and plenty of space to create an equestrian paradise. The perfect combination of privacy & convenience with easy access to schools, shopping, dining, and parks! Everyone will be jumping at the incredible opportunity to own this one-of-a-kind masterpiece. Experience the MORE in your new horse property!
- Type:
- Single Family
- Sq.Ft.:
- 2,156
- Status:
- Active
- Beds:
- 2
- Lot size:
- 0.19 Acres
- Year built:
- 2014
- Baths:
- 3.00
- MLS#:
- 6610576
ADDITIONAL INFORMATION
ASSUMABLE VA LOAN!! 2.25%, 28 yrs remaining!!! Popular Cortez model located on the Tuscany side of PebbleCreek senior active adult living community with a North East facing, fenced in block, wrought iron and lush bushes in backyard including rabbit proof wiring with a flower garden, artificial turf, gravel and mature shade trees; providing total privacy, afternoon shade and no direct sun on home. Cement curbing around selected features. Adjacent to a large community common area. Click on more for additional detailed information. Large extended NE covered backyard patio (16' X 20'), weather proof cable outlet, weather proof electrical outlets, two overhead reversible blade fans with lights and remote on-off switches, recessed ceiling lights and cast-iron trellis. Sliding door access from dining area. Open concept living - including kitchen, great room, dining, half bathroom and foyer areas; all with 20" ceramic tile flooring: Kitchen Area: Caesarstone granite kitchen countertops. kitchen island with Kohler extra-large single bowl undermount stainless steel sink, Delta pull-out kitchen faucet, GE Profile series dishwasher, GE high production large capacity ice maker, overhead recessed lighting, 3 Copper Espresso pendant lights, 3 gal. tank R/O system with 3 filters and garbage pullout draw for recycle and trash. Main kitchen area with built-in GE series 36" cooktop with high performance hood, GE 30" build-in single wall oven, GE Profile series 2.2 cu. ft. countertop microwave, GE29 double door refrigerator/bottom freezer, wooden cabinets with seeded glass panel, roll-out wooden shelves and decorative backsplash tile. Walk-in pantry with storage shelves. Great Room Area: Large area with windows overlooking outdoor patio area and totally green space. 5 Surround sound ceiling speakers and subwoofer. Installed Cable TV connection. Kokoa 60" 5 Blade Ceiling Fan with reversible blades and hand-held remote control. Dining Area: Overlooks backyard with sliding glass windows and screens. Sliding glass and screen door to access outside patio and providing cross ventilation with Foyer screen door. Antique white with bronze distress light chandelier. Half Bathroom. Used primary for guests. Includes toilet and sink. Foyer Area: Upgraded front entry door with glass panel and added screen door for cross ventilation. Belcaro walnut chandelier. Owners Suite: Bay window extension installed in master bedroom with sliding glass screened windows. Carpeting in bedroom and closet. Bathroom area has 20" ceramic floor tile installed. Bath reconfiguration includes a garden bath tub with ceramic tile walls and an oversized glassed shower with an updated dual head shower system. Master bath has quartz sink counters, garden dual sinks and dual wood frame mirrors. Master bedroom has a large extended walk-in closet to accommodate more closet space. Kokoa 52" 5 Blade ceiling fan with full function wall mount touch control system. Guest Bedroom Area. Separate guest bedroom with ensuite full bathroom and walk-in closet. Carpeting in bedroom and closet. Bathroom area has 20" ceramic floor tile and wood frame mirror installed in bathroom. Kokoa 52" 5 Blade ceiling fan with reversible blades. Den/Office Area. Private separate Den/Office area with full internet and WIFI access outlets. Excellent for computer setup and additional TV hookups. Kokoa 52" 5 Blade ceiling fan with reversible blades. Laundry Room: LG True Balance Washer, LG True Stream Dryer. Electronics Cabinet for internet and WIFI systems. Storage cabinets. Concord 4 Security System input unit. Garage: 3 bay-garage with 4' garage extension including golf cart space. Work bench with cabinets. Lifemaster 8550 DC Battery garage door opener with remotes, keyless entry for main and golf cart garage door. Other: Block wall house construction; rustic ledgestone saddleback El Dorado Stone on courtyard entry to house along with cement planters; gas water heater; Dual pane windows throughout house, Outside 13' X 3' dog protection run with inside 4"X7" dog door access from Master Bedroom; Home Team pest control TAEXX built-in system for inside the house walls; Lenox heating and air conditioning units controlled by 3 area Honeywell VisionPro thermostats throughout home; 4 station Hunter Commercial Irrigation Controller for watering plants, pots, flower garden and trees; FxLuminaire series transformer for controlling evening spot lights in front and back yards; 2 cement pots and saucers by garage entrance; artificial turf, trees and bushes in front yard; whole house water filtration system from H2O Concepts; updated smoke alarms throughout the house, 6" rain cutters surrounding house; concrete tile roof; Hunter Douglas horizontal, top-down, bottom-up blinds throughout house. US Post Office mail delivery to secure home mail box. Please refer to documents tab for more details regarding upgrades.
- Type:
- Single Family
- Sq.Ft.:
- 1,375
- Status:
- Active
- Beds:
- 2
- Lot size:
- 0.14 Acres
- Year built:
- 2014
- Baths:
- 2.00
- MLS#:
- 6615836
ADDITIONAL INFORMATION
This home nestled in Estrella Mountain Ranch, the boutique +55 Adult Community of CantaMia, has a North/South exposure and is conveniently located within walking distance to the clubhouse and all activities. An inviting entrance is a unique feature of this home and adds to the Libretto's charm. A private den provides a great location for a home office/man cave/craft room, etc. It sits on a premier lot with private backyard view of the mountains. The great room is provides a large living & dining area, plank flooring & tons of natural light. The kitchen offers SS appliances, pantry, backsplash accenting the countertop & island making for ease of entertainment. The primary suite is complete with a bay window, dual sink vanity, private toilet room, & large walk-in closet. AFTER the home is under contract, seller will consider selling furnishings on a separate Bill of Sale. Goodyear enjoys an average of 330 sunny days each year, so anytime is a great time to be here, but our winters are the envy of all!
- Type:
- Single Family
- Sq.Ft.:
- 1,786
- Status:
- Active
- Beds:
- 4
- Lot size:
- 0.14 Acres
- Year built:
- 2003
- Baths:
- 2.00
- MLS#:
- 6614451
ADDITIONAL INFORMATION
VA Loan Assumption available!! Are you looking for a home in the beautiful community of Estrella Mountain Ranch? This community is nestled in the amazing Sierra Estrella Mountains. Check out this nicely updated 4 bed, 2 bath home! Upon entering you will find a light and bright formal living and dining room with vaulted ceilings and plank tile floors. Spend time in the eat-in kitchen that is open to the family room featuring SS appliances, granite countertops, pantry and access to the backyard. This split bedroom floorplan has a large owners suite with walk-in closet and master bath featuring double sinks and separate tub and shower. The low maintenance backyard is a great space for Arizona Living. Enjoy the above ground spa, firepit and covered patio. The community of Estrella is one you don't want to miss. There are 3 residents clubs for you to enjoy. Featuring fitness centers, resort-style swimming pools with mountain views, Restaurants, a Yacht club, over 40 community parks, over 50 miles of hiking trails, art studio, the Golf Club of Estrella and so much more.
$695,999
4903 N 184TH Lane Goodyear, AZ 85395
- Type:
- Single Family
- Sq.Ft.:
- 2,414
- Status:
- Active
- Beds:
- 4
- Lot size:
- 0.36 Acres
- Year built:
- 2018
- Baths:
- 3.00
- MLS#:
- 6613759
ADDITIONAL INFORMATION
Beautiful House situated on a prime corner lot! Come and see this immaculate single level in the coveted Sedella community.Paved driveway. 4 Bedroom, 3 Bath, 3 car garage. Exquisite kitchen with shaker style cabinets, built in stainless steel appliances including wall oven and microwave, recessed lighting, granite countertops, large island complete with breakfast bar opens to living room. The expansive open concept great room with generously sized windows that bathe the space w/natural light, simultaneously granting panoramic vistas of the stunning backyard Oasis.Split floorpan for added privacy to primary Suite,oversized walk in closet, private access to backyard, separate vanities at bathroom, deep soaking tub, walk in shower. RV gate/RV parking. Resort like relaxing backyard.BBQ island
- Type:
- Single Family
- Sq.Ft.:
- 2,449
- Status:
- Active
- Beds:
- 2
- Lot size:
- 0.17 Acres
- Year built:
- 1999
- Baths:
- 2.00
- MLS#:
- 6612745
ADDITIONAL INFORMATION
Indulge in the elegance and comfort of this stunning 2-bedroom, 2-bath home nestled within the prestigious Pebblecreek active adult community. Boasting a generous 2,449 square feet of living space, this residence features vaulted ceilings which enhance the home's spacious feel and flood the interiors with natural light. New homeowners will delight in the living arrangements which include both formal and casual living spaces; a formal living room for hosting esteemed guests, a dining area for memorable dinners, and a welcoming gathering room that seamlessly connects to a chef's dream kitchen where daily camaraderie and culinary mastery come to life. Each bedroom serves as a tranquil retreat, complete with ample space and privacy. Appointed with modern conveniences, this home benefits from a 2022 roof update, a 2023 HVAC system, and a brand-new water heater, ensuring peace of mind and comfort for years to come. Pebblecreek is not just a place to live, but a lifestyle. Geared specifically for those 55 and better, this guard-gated community spoils its residents with a bounty of amenities. Challenge neighbors to a friendly game on one of the 36 pickleball courts, explore your golfing aspirations on any of the three golf courses, or take a leisurely stroll with your furry companion in the dog park. With two clubhouses and three pools, community engagement and recreation are just steps away from your front door.This property is ideally suited for active adults seeking a blend of sophistication, security, and endless social and recreational opportunities, right in the heart of Goodyear. Don't miss your chance to own a slice of paradise within Pebblecreek.
- Type:
- Single Family
- Sq.Ft.:
- 2,406
- Status:
- Active
- Beds:
- 3
- Lot size:
- 0.13 Acres
- Year built:
- 2024
- Baths:
- 3.00
- MLS#:
- 6613028
ADDITIONAL INFORMATION
Up to 3% of total purchase price towards closing costs incentive offer. Additional eligibility and limited time restrictions apply. MLS#6613028 January Completion. The Glenstone at Lucero Discovery is a sweeping home designed for comfortable living in style. Step through the charming front porch that leads you into the welcoming foyer. From there, the study offers you an array of options and guides you into the heart of the house—an open-concept space featuring a great room, kitchen with island, dining room, and outdoor living area. The convenience of a 2-car garage, entryway, and powder room adds functionality to the main floor. Make your way up to the second level to find two bedrooms with a shared bathroom and the luxurious primary suite with a roomy walk-in closet. Structural options include: study in lieu of flex , pavers at front porch, 8' interior doors, and soft water loop.
$889,000
3525 N 159TH Lane Goodyear, AZ 85395
- Type:
- Single Family
- Sq.Ft.:
- 2,810
- Status:
- Active
- Beds:
- 3
- Lot size:
- 0.18 Acres
- Year built:
- 2005
- Baths:
- 3.00
- MLS#:
- 6612097
ADDITIONAL INFORMATION
This block constructed 2810 sq ft, 3 bedroom 2½ bath home situated on a prime PebbleCreek (Tuscany side) golf course lot has just had a complete and thorough top to bottom renovation. This included, but was not limited to, new high-end cabinets, quartz countertops throughout, laminate flooring, Hunter Douglas blinds, top-of-the-line appliances, lighting, fans, bathroom fixtures, hardware, paint, moldings, and more! The color coordination of the remodel brings a contemporary current ambiance to the home. Two energy-efficient air conditioners installed December, 2022! Additional list of upgrades provided by seller. Property is close to restaurants, shopping, medical facilities and much more. Own this great home and begin enjoying all the amenities PebbleCreek has to offer!
- Type:
- Single Family
- Sq.Ft.:
- 3,110
- Status:
- Active
- Beds:
- 4
- Lot size:
- 0.25 Acres
- Year built:
- 2015
- Baths:
- 3.00
- MLS#:
- 6611897
ADDITIONAL INFORMATION
RATE BUY DOWN WITH STRONG OFFER! Why wait for a new build on a small lot? Largest single story 4 bed 3 bath house in the area. 3 car garage & RV Gate w/ custom paver driveway. Incredible interior impresses w/an inviting hallway, tall ceilings, wood-plank tile floors, a flexible den, & a formal dining room w/plush carpeting underfoot. The captivating open floor plan is filled w/so much natural light, a breakfast room, & sliding glass doors to the backyard. Chef's kitchen features SS appliances, handsome wood cabinetry w/crown moulding, recessed lighting, granite counters, & a sizable island w/a breakfast bar. The carpeted main bedroom showcases a full bathroom w/dual vanities, a separate tub, & a walk-in closet. Retreat to the private backyard w/a covered patio, storage shed.
- Type:
- Single Family
- Sq.Ft.:
- 3,134
- Status:
- Active
- Beds:
- 4
- Lot size:
- 0.34 Acres
- Year built:
- 2012
- Baths:
- 4.00
- MLS#:
- 6608750
ADDITIONAL INFORMATION
Fabulous single level TW Lewis / David Weekly Home, in the Gated community of Portales. This home has everything you could ask for. 4 large bedrooms with an office and a flex room. Including, a guest bedroom with its own bathroom. Beautiful Gourmet Kitchen with raised-panel cabinets with pull out shelves, granite countertops, glass tile backsplash & GE appliances with a gas cooktop. Laundry room is equipped with both gas and electric options. smart thermostats, smoke detectors, smart locks, smart garage door openers. Beautiful Pool is a great addition to the resort style backyard with covered patio that has a mechanical screen that closes off and seals the patio, and so much more
- Type:
- Single Family
- Sq.Ft.:
- 1,478
- Status:
- Active
- Beds:
- 3
- Lot size:
- 0.09 Acres
- Year built:
- 2019
- Baths:
- 2.00
- MLS#:
- 6608388
ADDITIONAL INFORMATION
This beautiful 3-bedroom residence located in the Community of La Ventilla is the one you've been waiting for! You will be greeted by a charming open floor plan featuring gray wood-look flooring, soothing palette throughout, & French doors opening to the back patio. The well-appointed kitchen offers granite counters, stainless steel appliances, recessed lighting, a pantry, stylish mosaic backsplash, ample wood cabinetry, & center island with a convenient breakfast bar. Primary bedroom boasts an immaculate ensuite with dual sinks & a walk-in closet. Discover the quaint backyard showcasing a relaxing covered patio, artificial turf, & a paver seating area perfect for summer BBQs! This value won't disappoint! Motivated seller... Submit all reasonable offers! Call for Seller Incentives!
- Type:
- Single Family
- Sq.Ft.:
- 3,551
- Status:
- Active
- Beds:
- 5
- Lot size:
- 0.16 Acres
- Year built:
- 2016
- Baths:
- 4.00
- MLS#:
- 6607642
ADDITIONAL INFORMATION
As soon as you enter this majestic residence, your attention will be captivated by one impressive upgrade after another. Discover built-in shelving in the office, elegant cedar plank privacy shades in the formal dining room, a gourmet kitchen, pervasive stone accents, luxurious marble baseboards, and bamboo flooring throughout. The home features five bedrooms, 3.5 baths, and an inviting upstairs loft. The rear yard is a haven for entertainers, with an RV gate, enhanced exterior lighting, an outdoor BBQ area, firepit, spa, and a mesmerizing water feature. Plus the home is turnkey! There is an added benefit of an OWNED Solar System. Don't miss the chance to explore and experience the beauty and potential for creating lasting memories in this remarkable home. Conveniently located just minutes away from downtown Goodyear, offering easy access to shopping, restaurants, and services.
- Type:
- Single Family
- Sq.Ft.:
- 2,200
- Status:
- Active
- Beds:
- 2
- Lot size:
- 0.18 Acres
- Year built:
- 2002
- Baths:
- 2.00
- MLS#:
- 6602047
ADDITIONAL INFORMATION
Elegant travertine courtyard entry welcomes you to this one of a kind 'Milano' floor plan which has been customized with enclosed game room/sun room, beautiful library cabinets in den, built in cabinets & 'Murphy' bed in guest bdrm; extended master bdrm & family room; ext garage with storage cabinets, golf cart garage; water softener & R/O system. Freshly painted interiors in neutral color palette. Situated on a beautiful lot with great outdoor entertaining spaces including travertine patio, water feature & outdoor kitchen. Pebble Creek showcases stunning resort-style amenities and offers the ultimate value in active adult luxury living. PRICE REDUCED FOR QUICK SALE!
- Type:
- Single Family
- Sq.Ft.:
- 2,370
- Status:
- Active
- Beds:
- 4
- Lot size:
- 0.14 Acres
- Year built:
- 2023
- Baths:
- 2.00
- MLS#:
- 6604053
ADDITIONAL INFORMATION
This single-story home features an open concept floor plan that includes 9-ft. ceilings and a large great room. You'll also find Emser® tile flooring throughout the great room, dining space and kitchen, and Shaw® carpeting in the bedrooms. The expansive kitchen offers 42-in. upper cabinets, granite countertops, a center island and Whirlpool appliances. The private primary suite at the back of the home includes an oversized closet, and the primary bath boasts a separate tub and shower, a dual-sink vanity, and a door at the water closet. This home also includes a 40-gal gas water heater.
- Type:
- Single Family
- Sq.Ft.:
- 2,664
- Status:
- Active
- Beds:
- 4
- Lot size:
- 0.2 Acres
- Year built:
- 2005
- Baths:
- 3.00
- MLS#:
- 6599671
ADDITIONAL INFORMATION
HUGE PRICE REDUCTION!!! No problems, seller just wants a quick sale. This WELL-MAINTAINED home is close to everything you need including GREAT SCHOOLS, parks, walking paths, and other great entertainment options. Fantastic floorplan - HUGE OPEN CONCEPT kitchen/dining/living room plus a bonus room. Over-sized master bedroom with DOUBLE VANITY and MASSIVE WALK-IN CLOSET. Imagine enjoying outdoor time on your full width COVERED BACK PATIO. You'll also have plenty of room for toys with the 3-STALL GARAGE and RV gate. This home also has a GAS RANGE, water softener, DOUBLE OVEN, R/O system. Brand new carpet and fresh interior paint throughout. This house feels even better in person, so come take a look, you'll be impressed!
$495,000
235 N 156 Drive Goodyear, AZ 85338
- Type:
- Single Family
- Sq.Ft.:
- 2,040
- Status:
- Active
- Beds:
- 4
- Lot size:
- 0.14 Acres
- Year built:
- 2023
- Baths:
- 3.00
- MLS#:
- 6602375
ADDITIONAL INFORMATION
Investors Only. Home is leased until February of 2025. One of the standout features of this home is the beautifully landscaped backyard, providing a peaceful oasis for relaxation or outdoor gatherings. Whether you're hosting a barbecue or simply enjoying a quiet evening under the stars, this backyard is sure to become your personal sanctuary. This home also comes complete with all the appliances you need - refrigerator, washer, and dryer are included, making your move-in experience effortless and stress-free. Location-wise, this property has it all! Situated just minutes away from the I-10 highway and the Goodyear airport, it offers easy access for both work and travel. Golf enthusiasts will appreciate the proximity to several renowned golf courses, while movie buffs can enjoy the convenience of a nearby theater. For all your shopping needs, a variety of retail centers are just a short drive away. Additionally, this neighborhood is in close proximity to the City of Hope cancer center, providing peace of mind and support for those in need. Nature enthusiasts will love the abundance of hiking trails and outdoor activities available in the surrounding area. Don't miss out on the opportunity to make this extraordinary house your new home. It offers a delightful blend of modern amenities, a convenient location, and a welcoming community. Contact your favorite agent today for a private tour and experience the magic of this property for yourself!
- Type:
- Single Family
- Sq.Ft.:
- 1,992
- Status:
- Active
- Beds:
- 4
- Lot size:
- 0.1 Acres
- Year built:
- 2004
- Baths:
- 3.00
- MLS#:
- 6601356
ADDITIONAL INFORMATION
WOW!!! Beautiful 4 Bedroom and 2.5 Bath plus a Den in Goodyear .as you walk you will discover a generously-sized living room boasting vaulted ceilings, warm tile/soft carpet, a media niche on the family room to Continue onto the delightful eat-in kitchen showcasing, honey oak wood cabinets, and granite counter tops built-in appliances, ample counter space, and pantry,. Walking upstairs you will encounter 3Bedrooms and a full bath with in suite toilet and bath and split den with an entertainment center. Main bedroom down stairs offering a walk-in closet, a plush carpet, and a pristine private bathroom for added comfort, Enclosed cover patio to a outdoor kitchen for cooking evenings of entertainment ,a large side yard with all concrete around. Walking distance to Goodyear Ballpark!! shopping and entertainment ,postal office and restaurants
- Type:
- Single Family
- Sq.Ft.:
- 3,064
- Status:
- Active
- Beds:
- 4
- Lot size:
- 0.22 Acres
- Year built:
- 2013
- Baths:
- 3.00
- MLS#:
- 6599841
ADDITIONAL INFORMATION
Bring all your friends, family & toys! This stunning 4 bedroom, 3 bath single story home with 3rd car garage and RV gate will accommodate all of your needs. Featuring an oversize Kitchen with Gas Cooktop, stainless appliances, walk-in pantry and Island. Split floorplan with private Owners Suite, large Glass Shower and Soaking Tub. Make your way to the backyard with Poured Concrete Slab ideal for entertaining.
- Type:
- Townhouse
- Sq.Ft.:
- 1,820
- Status:
- Active
- Beds:
- 2
- Lot size:
- 0.1 Acres
- Year built:
- 2023
- Baths:
- 3.00
- MLS#:
- 6595616
ADDITIONAL INFORMATION
New Home Construction! Lovely, well appointed and ready for you! This lock-and-leave villa features included landscaping that is maintained by the HOA. Ease of living with all that the award winning PebbleCreek community has to offer. What an opportunity! Please come by the new homes sales office and model gallery at PebbleCreek for a tour of this home and more.
- Type:
- Single Family
- Sq.Ft.:
- 1,619
- Status:
- Active
- Beds:
- 2
- Lot size:
- 0.16 Acres
- Year built:
- 2023
- Baths:
- 2.00
- MLS#:
- 6595308
ADDITIONAL INFORMATION
Brand new home in beautiful PebbleCreek! This home boasts all you need, and a little more! A comfortable and spacious great room will suit all your needs. With 2 bedrooms, 2 bathrooms, den., and a golf cart garage, this home offers lots of flexibility.
- Type:
- Single Family
- Sq.Ft.:
- 2,672
- Status:
- Active
- Beds:
- 3
- Lot size:
- 0.18 Acres
- Year built:
- 2010
- Baths:
- 2.00
- MLS#:
- 6593561
ADDITIONAL INFORMATION
Seller willing to contribute to 2/1 buy down! Wonderful property on a desirable cul-de-sac lot w/a lovely courtyard is the one! Welcoming foyer opens to the great room featuring neutral tile flooring, plantation shutters, surround sound speakers, & archways. The formal dining room stands ready to host intimate dinners or grand feasts! Impeccable kitchen boasts white cabinets w/crown moulding, SS appliances, granite counters, pendant lights, a walk-in pantry, a built-in desk, & a large island w/a breakfast bar. Don't miss the bonus room that can transform into an office! The main suite showcases a bay window, backyard access, & an immaculate ensuite w/dual sinks & a walk-in closet. Serene backyard has a pristine NEW pool, a relaxing covered patio, & stunning mountain views
- Type:
- Single Family
- Sq.Ft.:
- 1,914
- Status:
- Active
- Beds:
- 2
- Lot size:
- 0.18 Acres
- Year built:
- 1999
- Baths:
- 2.00
- MLS#:
- 6592575
ADDITIONAL INFORMATION
Pristine golf course home featuring 2 bedrooms, 2 baths, formal living and dining, and open concept kitchen-dinette-family room combo. Located on the 6th hole of Eagle's Nest. This well cared for home is a standout and a must see. Kitchen and baths have been beautifully updated with bright white cabinetry, updated appliances and counters. Lighting, windows, etc. have also been updated
- Type:
- Single Family
- Sq.Ft.:
- 2,194
- Status:
- Active
- Beds:
- 4
- Lot size:
- 0.07 Acres
- Year built:
- 2023
- Baths:
- 4.00
- MLS#:
- 6591373
ADDITIONAL INFORMATION
MOVE-IN READY!! First of its kind in the desirable master planned community of Estrella. 4 bedroom, 3.5 bath High Performance Home consists of a first-floor open concept with the living room, dining room and kitchen creatively laid out with side yard patio AND first floor bedroom w/attached full bath. Upgraded flooring, counter tops and 42'' cabinets are just some of the features. Upstairs is a large open loft, two secondary bedrooms, and upstairs laundry! Large primary suite with enormous walk-in closet and large shower. Home is equipped for home automation, and promotes a healthy lifestyle with a built-in air purification system. Enjoy front porch living with plenty of common spaces to enjoy the Arizona weather and nearby community center!
- Type:
- Single Family-Detached
- Sq.Ft.:
- 1,991
- Status:
- Active
- Beds:
- 4
- Lot size:
- 0.13 Acres
- Year built:
- 2022
- Baths:
- 3.00
- MLS#:
- 6590508
ADDITIONAL INFORMATION
Versatile single-level home design with designer upgrades throughout. The open kitchen, casual dining area, and great room flow seamlessly to a large covered patio, ideal for indoor-outdoor living. The serene primary bedroom suite showcases a luxe bathroom with a dual-sink vanity, walk-in shower, and large walk-in closet. The secondary bedrooms feature roomy closets and access to two shared hall baths, one with separate dual-sink vanity area.

Information deemed reliable but not guaranteed. Copyright 2024 Arizona Regional Multiple Listing Service, Inc. All rights reserved. The ARMLS logo indicates a property listed by a real estate brokerage other than this broker. All information should be verified by the recipient and none is guaranteed as accurate by ARMLS.
Goodyear Real Estate
The median home value in Goodyear, AZ is $483,748. This is higher than the county median home value of $272,900. The national median home value is $219,700. The average price of homes sold in Goodyear, AZ is $483,748. Approximately 64.91% of Goodyear homes are owned, compared to 22.63% rented, while 12.47% are vacant. Goodyear real estate listings include condos, townhomes, and single family homes for sale. Commercial properties are also available. If you see a property you’re interested in, contact a Goodyear real estate agent to arrange a tour today!
Goodyear, Arizona has a population of 74,953. Goodyear is more family-centric than the surrounding county with 37.59% of the households containing married families with children. The county average for households married with children is 31.95%.
The median household income in Goodyear, Arizona is $77,930. The median household income for the surrounding county is $58,580 compared to the national median of $57,652. The median age of people living in Goodyear is 37.1 years.
Goodyear Weather
The average high temperature in July is 105.2 degrees, with an average low temperature in January of 41.9 degrees. The average rainfall is approximately 8.8 inches per year, with 0 inches of snow per year.
