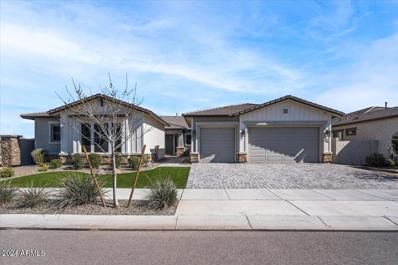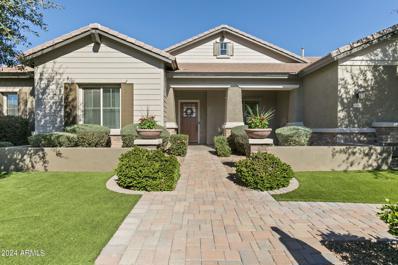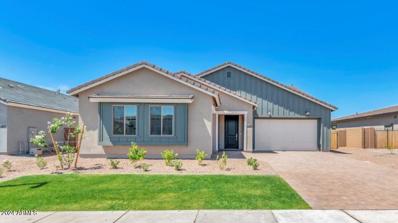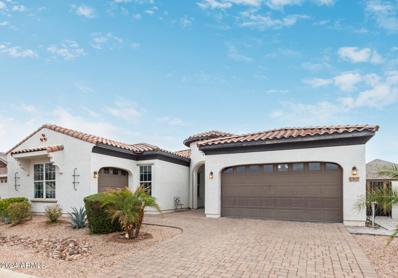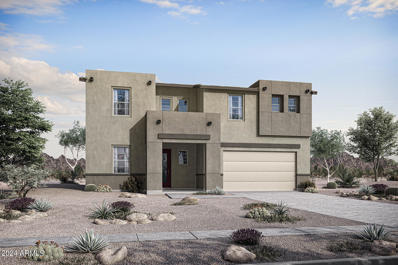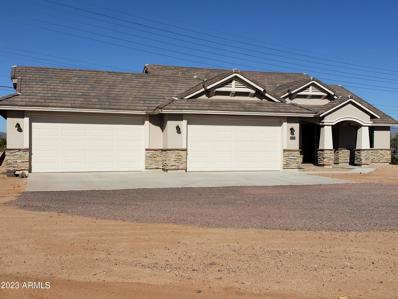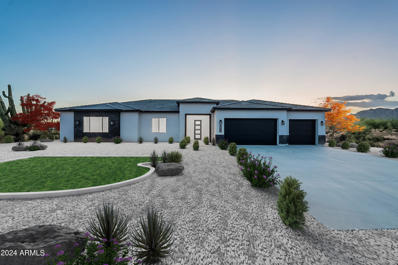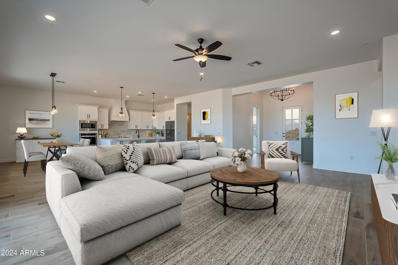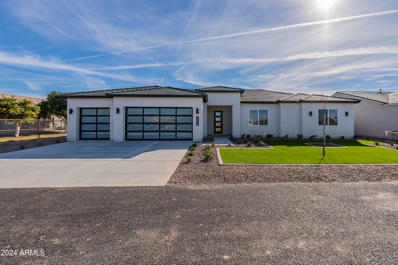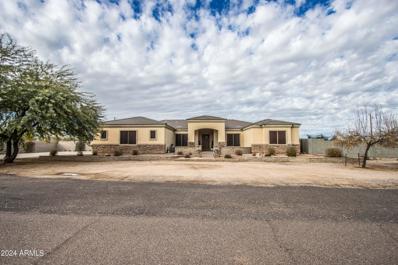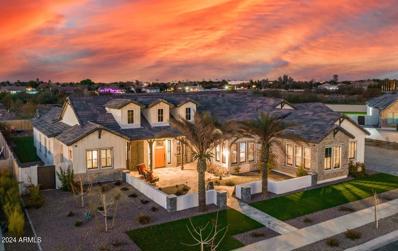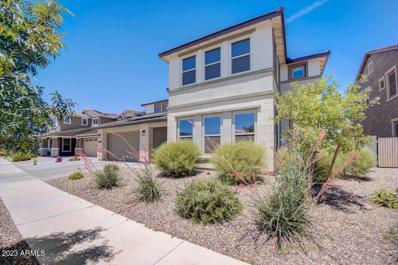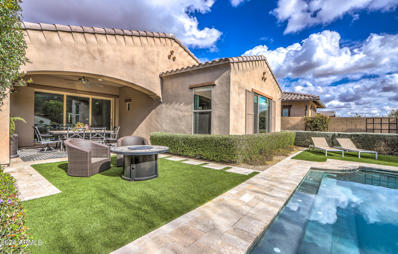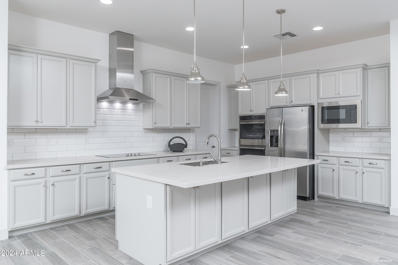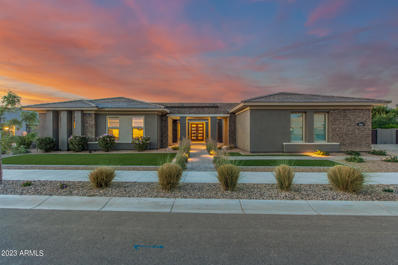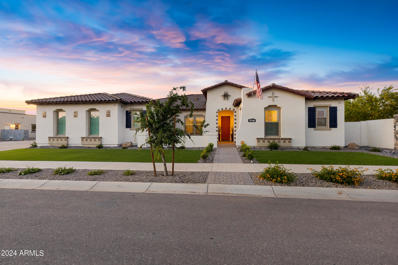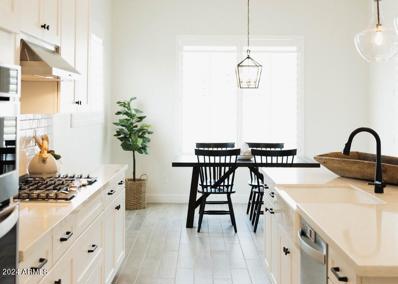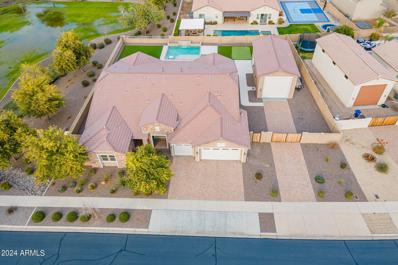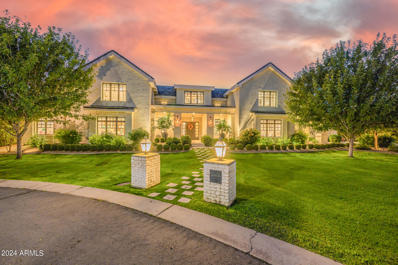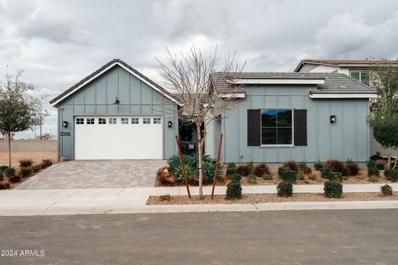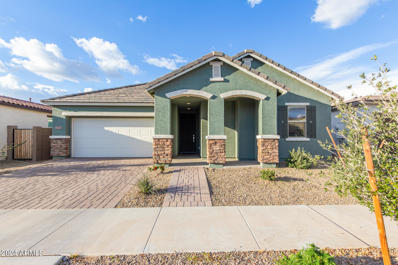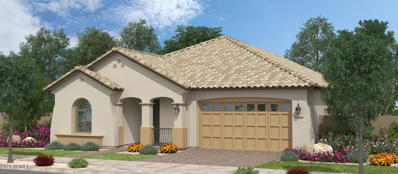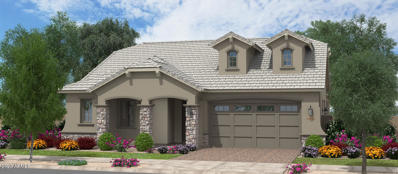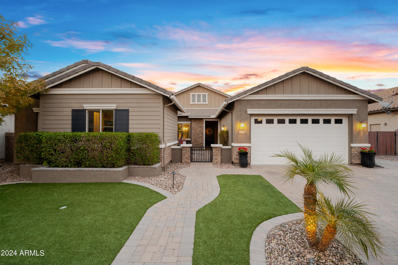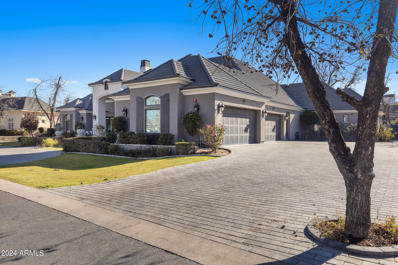Queen Creek AZ Homes for Sale
$1,235,000
25751 S 227TH Way Queen Creek, AZ 85142
- Type:
- Single Family
- Sq.Ft.:
- 3,796
- Status:
- Active
- Beds:
- 4
- Lot size:
- 0.22 Acres
- Year built:
- 2020
- Baths:
- 4.00
- MLS#:
- 6665049
ADDITIONAL INFORMATION
This home really has it ALL! Gorgeous, Luxurious and Practically brand new, this beautiful single level home in the Harvest is waiting for you!! Why wait for new construction when all of the work has been done here. This stunning property is the David Weekley former model home, it's upscale, stylish and boasts an open floor plan with ample natural light. The chef's dream kitchen features white cabinetry, stainless steel appliances, quartz backsplash, quartz counters, and a prep island with a breakfast bar. The owner's retreat will tickle all of your senses with a dual-sink ensuite, soaking tub, tiled walk-in shower, plus his and her separate closets. The den of the dining is perfect for entertaining and the bonus room between the guest bedrooms is great for kids! Don't miss this opportunity to claim your dream home! Outside, you will find the serene backyard oasis complete with a gas fire pit, covered patio, artificial turf, and lovely gazebo with BBQ & Bar. Insulated garage. See the extensive upgrades list and builders floor plan in the documents section. Truly this home really has it ALL!
- Type:
- Single Family
- Sq.Ft.:
- 3,732
- Status:
- Active
- Beds:
- 5
- Lot size:
- 0.39 Acres
- Year built:
- 2011
- Baths:
- 3.00
- MLS#:
- 6661960
ADDITIONAL INFORMATION
This stunning 3,732 Sq. Ft. single-level residence in the sought-after Ash Creek Estates community presents an extraordinary 5 bedroom, 3 bath home with an additional bonus/media room. Boasting a 4-car garage and nestled on a spacious lot. This home is a testament to luxurious living. Step into the warmth of a cozy great room featuring a fireplace & elegant wood floors, creating the perfect ambiance for relaxation. The gourmet kitchen is a chef's delight with two pantries,a sizable island, breakfast bar, granite countertops, custom cabinets & high profile stainless steel appliances, including a gas cook-top & wall oven. The formal dining area adds a touch of sophistication. The primary bedroom is a haven of tranquility with a French door entry, cont. a sitting room, & a full bath complete with a double vanity, separate shower and tub, and a walk-in closet with built-in shelves. Experience outdoor bliss in the idyllic backyard, adorned with easy maintenance and always green artificial turf, a large covered patio, and an outdoor gazebo. Enjoy the beautiful pool with beach entry just added in November 2019. Perfect backyard for enjoying family and guests. This Energy Star Home, features 2 x 6 construction, is not only a former model home but also incorporates cellulose in the walls and a radiant barrier on the roof, ensuring optimal energy savings. Numerous upgrades grace this home, adding to its allure and appeal. The attention to detail is evident throughout. Don't miss the chance to call this exquisite property your home.
- Type:
- Single Family
- Sq.Ft.:
- 2,652
- Status:
- Active
- Beds:
- 4
- Lot size:
- 0.19 Acres
- Year built:
- 2024
- Baths:
- 3.00
- MLS#:
- 6664337
ADDITIONAL INFORMATION
This home is our popular Flagstaff plan located in a cul-de-sac, including an Extra Suite Plus with a separate front door entry, kitchenette and sitting room, perfect for extended family or guests. The interior is appointed with over $110,000 of upgrades similar to our model home. The Gourmet kitchen is expertly designed White Maple painted cabinets, pristine white quartz countertops, and Stainless-steel GE Profile appliances. The Primary Suite is a sanctuary with a resort feel bath featuring a dual sinks and large walk-in shower plus huge walk-in closet. ^^^Up to 3% of Total Purchase Price can be applied towards closing cost and/or short-long-term interest rate buydowns when choosing our preferred Lender. Additional eligibility and limited time restrictions apply.
- Type:
- Single Family
- Sq.Ft.:
- 2,482
- Status:
- Active
- Beds:
- 4
- Lot size:
- 0.21 Acres
- Year built:
- 2017
- Baths:
- 4.00
- MLS#:
- 6664185
ADDITIONAL INFORMATION
Welcome to your dream home! This stunning 3bed+den/office, 3.5bath home features ample space for work & play. The 10ft interior ceilings gives the home an open feel. The split floorplan provides privacy for all bedrooms. Bedroom#2 even has its own private ensuite bathroom! Chef's kitchen boasts a gas range top, plenty of counter space for cooking and entertaining. All the living spaces have wood tile flooring. The spacious 3car garage is perfect for all your vehicles & storage needs. The backyard features low-maintenance artificial grass, outdoor pavers, and is big enough to create your own private pool and spa. Stroll to the nearby park, walking paths, or greenbelts. Schnepf Farms & the Olive Mill are nearby. Enjoy all that Queen Creek has to offer in the comfort of your new home!
- Type:
- Single Family
- Sq.Ft.:
- 2,918
- Status:
- Active
- Beds:
- 4
- Lot size:
- 0.15 Acres
- Year built:
- 2024
- Baths:
- 3.00
- MLS#:
- 6663691
ADDITIONAL INFORMATION
Brand new home, under construction in Queen Creek. Move in anticipated for approximately June. Desert Modern exterior style. 4 bedroom, 2.5 bathroom, plus a bonus flex room, den, and 3 car tandem garage. New Stainless Steel Whirlpool Gourmet appliances include a gas cooktop and chimney hood, microwave, and dishwasher. Upgraded white 42'' cabinets are complemented by the white quartz designer countertops and a tiled backsplash. Wood-look tile throughout the home and plush carpet in the bedrooms. Premium lot with no neighbors behind! Home warranty included. Enjoy an amenity-rich lifestyle with community fitness center, sparkling pool and jacuzzi, pickleball courts, basketball, shaded play structures, play lawns, 2 dog parks, and more. Ask about our finance incentives!
- Type:
- Single Family
- Sq.Ft.:
- 2,311
- Status:
- Active
- Beds:
- 4
- Lot size:
- 1.25 Acres
- Year built:
- 2024
- Baths:
- 2.00
- MLS#:
- 6663130
ADDITIONAL INFORMATION
ANOTHER GREAT NEW DIAMANTE HOME ON 1.25 ACRE LOT WITH 4 BEDROOMS, 2 BATHS, LARGE KITCHEN WITH WHITE SHAKER CABINETS, DUAL WALL OVENS, FARMER SINK, 36'' ELECTRIC COOKTOP, BUILT IN MICROWAVE, LARGE PANTRY, QUATRZ COUNTER TOPS. MASTER BATH HAVE DUAL SINKS, QUARTZ COUNTERS, CORNER GARDEN TUB, SEPARATE SHOWER AND A LARGE WALK IN CLOSET. GREAT ROOM GAS A CENTER WALL FIREPLACE. FRONT AND REAR COVERED PATIOS. OVERSIZE 4 CAR GARAGE ** ESTIMATED COMPLETION/MOVE IN DATE IS JULY 2024**
- Type:
- Single Family
- Sq.Ft.:
- 3,205
- Status:
- Active
- Beds:
- 4
- Lot size:
- 1 Acres
- Year built:
- 2024
- Baths:
- 3.00
- MLS#:
- 6662907
ADDITIONAL INFORMATION
HOME IS READY FOR YOU - MOVE IN TODAY. BRAND NEW Construction w/ Custom-Quality Upgrades throughout! READY in June! This beautiful Modern Farmhouse is located on an ACRE LOT FENCED Horse Property. NO HOA! Gourmet Kitchen w/ high-end Cabinets w/ 42'' uppers, White Quartz Countertops, 36'' Cooktop, Built-in Stainless-Steel Microwave & Oven, & Wood Plank Tile Floors. Stunning Master Bathroom w/ Freestanding Soaking Tub, Modern Glass Shower & Double Vanities. Exceptional Energy Efficient - boasting Spray Foam Insulation, Premium Trane AC units & High-end Pella Windows. Superior Construction & Craftmanship includes Premium Roofing System, Premium Synthetic Stucco & much more! Close to hiking/horseback riding, biking, picnicking and more at San Tan Mtns.
- Type:
- Single Family
- Sq.Ft.:
- 2,766
- Status:
- Active
- Beds:
- 4
- Lot size:
- 1 Acres
- Year built:
- 2024
- Baths:
- 3.00
- MLS#:
- 6662906
ADDITIONAL INFORMATION
BRAND NEW Construction w/ Custom-Quality Upgrades throughout! READY in June! This beautiful Modern Farmhouse is located on an ACRE LOT FENCED Horse Property. NO HOA! Gourmet Kitchen w/ high-end Cabinets w/ 42'' uppers, White Quartz Countertops, 36'' Cooktop, Built-in Stainless-Steel Microwave & Oven, & Wood Plank Tile Floors. Stunning Master Bathroom w/ Freestanding Soaking Tub, Modern Glass Shower & Double Vanities. Exceptional Energy Efficient - boasting Spray Foam Insulation, Premium Trane AC units & High-end Pella Windows. Superior Construction & Craftmanship includes Premium Roofing System, Premium Synthetic Stucco & much more! Close to hiking/horseback riding, biking, picnicking and more at San Tan Mtns.
- Type:
- Single Family
- Sq.Ft.:
- 2,766
- Status:
- Active
- Beds:
- 4
- Lot size:
- 1 Acres
- Year built:
- 2024
- Baths:
- 3.00
- MLS#:
- 6662902
ADDITIONAL INFORMATION
MOVE IN TODAY - the HOME IS READY FOR YOU! BRAND NEW Construction in an incredible location in Queen Creek! NO HOA - Stunning Modern Farmhouse on a FENCED 1 ACRE LOT w/ Horse Privileges. Gourmet Kitchen with high-end Cabinets w/ 42'' uppers, White Quartz Countertops, 36'' Cooktop, Built-in Stainless Steel Microwave and Oven, and Wood Plank Tile Floors. Stunning Master Bathroom with Freestanding Soaking Tub, Modern Glass Shower and Beautiful Double Vanities. Exceptional Energy Efficient - boasting Spray Foam Insulation, Premium Trane 14 seer AC units & High-end Pella Windows. Superior Construction and Craftmanship includes Premium Roofing System, Premium Synthetic Stucco & much more! Close to hiking and horseback riding trails in San Tan Mtns.
- Type:
- Single Family
- Sq.Ft.:
- 3,124
- Status:
- Active
- Beds:
- 5
- Lot size:
- 0.86 Acres
- Year built:
- 2007
- Baths:
- 3.00
- MLS#:
- 6662345
ADDITIONAL INFORMATION
**CUSTOM HOME ON CLOSE TO 1 ACRE**NO HOA**PLENTY OF SPACE ON EITHER SIDE OF LOT FOR ENDLESS POSSIBILITIES**PEBBLE TEC POOL AND SPA**NEUTRAL COLOR INSIDE**LARGE ENTRY**SEPARATE DINNING AND FORMAL LIVING ROOM**FAMILY/TV ROOM OFF KITCHEN**BREAKFAST BAR AND NOOK**DOUBLE OVENS**GRANITE**CUSTOM KITCHEN CABINETS**WALK-IN PANTRY**LARGE BEDROOMS**TRAVERTINE TILE IN ALL COMMON AREAS AND BEDROOMS**WOOD PLANK TILE IN BATHS**PLANTATION SHUTTERS**2 RV GATES**COME SEE ALL THIS WONDERFUL HOME HAS TO OFFER!**
$2,239,000
19702 E Melissa Place Queen Creek, AZ 85142
- Type:
- Single Family
- Sq.Ft.:
- 4,489
- Status:
- Active
- Beds:
- 4
- Lot size:
- 0.54 Acres
- Year built:
- 2021
- Baths:
- 5.00
- MLS#:
- 6659118
ADDITIONAL INFORMATION
$100k PRICE DROP!!!! Stop searching! You just found your perfect home! This stunning residence offers the epitome of luxury living with its expansive open floor plan, boasting 4 bedrooms and 4.5 bathrooms. Step inside to discover the pinnacle of elegance, where every detail has been meticulously crafted to perfection with over $500,000 in upgrades.The heart of the home is the gourmet kitchen, outfitted with top-of-the-line Wolf Subzero appliances that are sure to delight the most discerning chef. The extended 4-car garage provides ample space for your vehicles and storage needs, while the oversized builder options on the den, laundry, and 4th bedroom offer versatility and comfort. Currently there are pavers behind the RV gate,with plenty of space to add an RV garage or even a casita. Indulge in the ultimate relaxation in the primary suite, where luxury meets functionality. Here, you'll find a stunning soaker tub and upgraded shower, ensuring a spa-like experience right at home. Custom California Closets grace the expansive walk-in closet, offering ample storage solutions for your wardrobe and accessories. With every detail meticulously designed, the primary suite becomes a serene sanctuary where comfort and sophistication converge seamlessly. Custom shutters, blinds, and shades adorn every window, while additional custom cabinetry in the office, laundry, and pantry provide ample storage solutions. A water softener and RO system ensure pure water throughout the home, while custom iron doors and lighting fixtures add an extra touch of sophistication. The extensive tech makes living effortless with controls through touchpads and phone apps whether you're home or away! Entertain in style with the whole-house sound effects system( inside and outside!)- enjoy movies at home with the surround sound systems, expansive 20 ft sliding doors, and outdoor oasis complete with a sparkling pool, spa, outdoor fireplace, firepit, and abundant travertine pavers. Set on over half an acre of meticulously landscaped grounds, this home offers the perfect blend of indoor-outdoor living, where every day feels like a luxurious retreat. Don't miss the opportunity to make this exquisite residence your own -come see and experience the unparalleled elegance and comfort of this magnificent home!
- Type:
- Single Family
- Sq.Ft.:
- 5,144
- Status:
- Active
- Beds:
- 6
- Lot size:
- 0.26 Acres
- Year built:
- 2020
- Baths:
- 5.00
- MLS#:
- 6660361
ADDITIONAL INFORMATION
Welcome to your dream home in the gated community of Spur Cross. This 6-bedroom, 5-bathroom residence was constructed in 2020 and offers a spacious and bright living environment spanning a generous 5,144 square feet. Fully OWNED SOLAR keeps your bills ridiculously low! Downstairs is an open-concept floor plan that seamlessly connects the living, dining, and kitchen areas. The kitchen features stainless steel appliances, quartz countertops, & an oversized island with waterfall edge, great for entertaining. On the main level, you'll find a full ensuite bedroom and bathroom, providing privacy and convenience for guests or family members who prefer ground-level living. The first level also has an extra living space for a den or office. Upstairs are four more bedrooms and three full baths plus an additional den/office. Laundry rooms can be found on both levels for added convenience. Don't forget there is a 3 car garage and fully landscaped backyard with easy to maintain turf. Enjoy the built in BBQ and firepit with friends and family. Spur Cross offers a community pool and sport courts/parks. Close to shopping, schools, and amenities!
- Type:
- Single Family
- Sq.Ft.:
- 3,267
- Status:
- Active
- Beds:
- 3
- Lot size:
- 0.16 Acres
- Year built:
- 2017
- Baths:
- 4.00
- MLS#:
- 6660303
ADDITIONAL INFORMATION
STUNNING SPANISH RENAISSANCE FORMER ROSEWOOD HOMES MODEL REPLETE W CUSTOM UPGRADES GALORE ON A PREMIUM LOT IN GATED ROSEWOOD GROVE**Fabulous detailing includes: Custom Staircase, Disappearing Wall of Glass, Modern Fireplace & Gourmet Kitchen w/Large Island, Huge Walk In Pantry, Beautiful Countertops. Bosch & Thermador Appliances w/Pro Style Gas Range. AND MORE! 2nd BEDROOM overlooks park w/ RAPUNZEL BALCONY. Custom Elements include Dual Shower heads, Exposed Beams, Tongue & Groove Ceiling, Wainscoting, Crown Molding & Built-ins throughout! Water Softener. Electric Sun Shade in Primary Bedroom. Backyard Travertine Hardscape. PLUS!! Built in BBQ, Synthetic Turf & HEATED POOL w/water spouts! *Prime Lot FRONTS COMMON AREA PARK**4th BEDRM currently set up as an OFFICE* SELLER MAY CARRY!!**
- Type:
- Single Family
- Sq.Ft.:
- 2,882
- Status:
- Active
- Beds:
- 5
- Lot size:
- 1.46 Acres
- Year built:
- 2024
- Baths:
- 4.00
- MLS#:
- 6659276
ADDITIONAL INFORMATION
Beautiful new custom home on 1 1/3 acres in San Tan Valley, Pictures from another home,this home will have similar quality 400 Amp power panel ready for a casita RV Garage 2'' X 6'' walls with spray foam insulation including the garage. Upgraded 42'' cabinets to the ceilings, 60'' fridge and freezer, oven combo with air fryer. Quartz counter tops with farm house sink to compliment this amazing kitchen and breakfast room. 5 Bedrooms with private entrance to Mother-in-law bedroom with en suite handicap accessable shower. Enjoy all of the advantages of this beautiful Custom home with no HOA with plenty of room for your horses, a casita and all of your recreational toys. This amazing dream home ready for you in May. (Floor Plan and Elevation of the home is available under the documents
$2,675,000
19912 E NATALIE Way Queen Creek, AZ 85142
- Type:
- Single Family
- Sq.Ft.:
- 5,313
- Status:
- Active
- Beds:
- 6
- Lot size:
- 0.51 Acres
- Year built:
- 2020
- Baths:
- 6.00
- MLS#:
- 6658871
ADDITIONAL INFORMATION
Welcome to resort style living in the highly desirable Whitewing at Whisper Ranch community. This desert contemporary multi-generational home is located on a premium lot and features 6 bedrooms, 5.5 bathrooms, and 4 car garages which includes a casita. An inviting entry leads to a modern and timeless design with lofty ceilings in the extended great room. Exuding warmth, this contemporary home features wood tile flooring and custom Roman shades throughout. The Chef's kitchen is the heart of the home and features dual islands for entertaining large groups and has an abundance of storage. Kitchen has 42'' upper cabinets equipped with stainless steel appliances including 6-burner gas stove with griddle, 3 ovens, built-in microwave, separate 2 drawer fridge in island along with a 15" automatic ice maker. The large built-in fridge/freezer is equipped with RO filtered water and ice maker. The great room features an electric 74" fireplace and a 20' sliding wall of glass that seamlessly flows into outdoor living. Store and pour your beverages at the bar which includes a dual zone wine fridge, sink and plenty of cabinetry. Custom iron and glass doors adorn the office entry to provide a quiet workspace off the great room. The large primary suite offers plenty of space for a sitting area. The luxurious spa-like bathroom has a soaking tub, walk-in shower with dual heads, built-in bench, and an oversized mirror. Separate vanity area includes a lighted mirror with Bluetooth speaker. Large closet with wall unit for extra storage and a separate exercise room which could also be used as a second closet. This split floor plan offers four additional bedrooms on the east wing of the home along with a spacious bonus room featuring a wall unit for extra storage as well as direct backyard access. Each generously sized bedroom has walk-in closets and direct access to a bathroom. The sizable laundry room has entry to all 4 garages, an abundance of storage, utility sink and refrigerator. Garage upgrades include custom garage cabinetry from floor to ceiling, professional epoxied floors, and a built in workbench. Also included is a Kinetico Whole House Water Treatment System and two tankless gas water heaters. This energy efficient home is easy to keep cool as it has 4 individual air conditioning units along with sunshades on the windows. Escape to the resort style backyard and relax under the sun on the Baja steps on one of four Ledge Loungers. The 11' square raised spa with therapy jets is one of a kind and can comfortably seat 12 people. The pool and spa have an in-floor cleaning system. They are easily heated and controlled with a touch of a button from your phone or tablet along with the deck jets, bubblers and LED lighting. The private backyard is an entertainer's dream. The outdoor kitchen is complete with a built-in Hestan 42'' professional BBQ grill, gas burner, sink and commercial fridge, fully equipped for outdoor cooking and entertaining, complete with a media wall large enough for an 86" television. A commercial misting system has been installed on the 15' x 26' ramada and the covered back patio. The ramada also features an outdoor shower. Enjoy your morning coffee under multiple structures taking in the beautiful Arizona outdoor living with tranquility and privacy. Professionally designed and landscaped with front and backyard lighting and pavered walkways on each side of the house. In addition to the 10' RV gate, a third 4' gate was added to the west side of the home. Expansive pavered driveway offers additional parking. The casita is located off the courtyard and has its own separate entry featuring a family room, bedroom, walk-in closet with washer/dryer hookups, bathroom with a walk-in shower and kitchenette with 2 drawer fridge/freezer. Upgraded stone countertops and plenty of cabinets. Ceiling fans and a separate A/C unit provide a comfortable environment. Fully wired with the Unifi WIFI 6 system it incorporates 30 ethernet drops, 13 - 4K cameras throughout the property, NVR security camera recordings, 5 access points, 8 TB hard drive, CAT 6 as well as a networking closet that is rack mounted. Controlling the pool, spa, garage, thermostats, security system, tankless water heaters, kitchen ovens and smart locks have never been easier thanks to the many smart home features and dedicated apps easily accessible from your phone, computer, or tablet. The Whitewing at Whisper Ranch community offers impressive amenities which include front and back entrance gated access, a fully equipped and furnished clubhouse perfect for entertaining and hosting events, outdoor gas fireplaces and BBQ areas to gather, a bocce ball court, a fenced in dog run, luscious green belts, and a children's play area/park. Just a couple minutes away from the Queen Creek Marketplace, excellent schools, restaurants, shopping, and serene trails to walk, hike and bike around the Sonoqui Wash. In close proximity to all the community has to offer! Owner Agent
$2,149,000
19780 E IVY Lane Queen Creek, AZ 85142
- Type:
- Single Family
- Sq.Ft.:
- 4,269
- Status:
- Active
- Beds:
- 5
- Lot size:
- 0.45 Acres
- Year built:
- 2021
- Baths:
- 4.00
- MLS#:
- 6658050
ADDITIONAL INFORMATION
Welcome to your stunning 5-bedroom, 5.5-bathroom home in the highly sought-after gated community of Whitewing at Whisper Ranch! This spacious home boasts luxurious features and upgrades throughout and is located next to a greenbelt and walking path. As you enter the home, you'll be greeted by a foyer with high ceilings and beautiful tile flooring. The gourmet kitchen features a center island with a waterfall edge quart counter, stainless steel appliances, and ample storage space. The kitchen flows seamlessly into the open concept living area, which offers plenty of space for entertaining and relaxing. The primary bedroom is a true oasis, with a private sitting area, a large walk-in closet, and a spa-like ensuite bathroom with dual vanities, a soaking tub, and a walk-in shower. The three additional bedrooms are generously sized and offer plenty of closet space, each with their own private ensuite bathroom. The home also features a casita that is perfect for guests or as a private office. Step outside and enjoy the beautiful Arizona weather in your backyard oasis, which features a sparkling pool, a sunken-in ramada with a built-in BBQ, a swim-up bar, and an outdoor fire pit, and private sport court. The landscaping is low-maintenance and includes mature trees and shrubs. In addition to the backyard, the home also has a courtyard that provides additional space for outdoor living. Other features of this amazing home include a 3-car garage, a formal dining room, a den/home office, a laundry room, and much more. The covered patio has one ceiling fan. Whitewing at Whisper Ranch is a premier gated community that offers a luxurious lifestyle with amenities such as a clubhouse, dog park, playgrounds, basketball courts, and walking trails. This home is also located near top-rated schools, shopping, dining, and entertainment. Don't miss your chance to make this incredible home yours!
- Type:
- Single Family
- Sq.Ft.:
- 3,162
- Status:
- Active
- Beds:
- 4
- Lot size:
- 0.25 Acres
- Year built:
- 2020
- Baths:
- 3.00
- MLS#:
- 6652771
ADDITIONAL INFORMATION
This is a gorgeous, super upgraded and move in ready home in the highly sought after gated community of Spur Cross! Featuring a great open floor plan with a spacious kitchen. The kitchen has whirlpool stainless steel appliances including a gas stove. The kitchen counters are a beautiful Silestone. White cast iron single basin apron front kitchen sink. Upgraded white shaker style/full-overlay cabinets with 42'' uppers. Wood plank tile throughout and upgraded carpet. Upgraded 5'' baseboards and a multi slider in the great room. Plantation shutters and triple glass slider provide a great indoor/outdoor living space. The backyard is beautiful with a sparkling, oversized pool, and artificial turf. Spacious master bedroom with large bath and walk in closet. Additional den and office!
$1,495,000
19834 E CATTLE Drive Queen Creek, AZ 85142
- Type:
- Single Family
- Sq.Ft.:
- 4,002
- Status:
- Active
- Beds:
- 5
- Lot size:
- 0.41 Acres
- Year built:
- 2018
- Baths:
- 6.00
- MLS#:
- 6655925
ADDITIONAL INFORMATION
Indulge in opulence with this inviting 5-bedroom, 5.5-bathroom home in the heart of Queen Creek. The chef's dream kitchen boasts top-notch appliances and custom cabinets, adorned with easy-to-maintain ceramic tile flooring throughout, creating a seamless and luxurious ambiance. The master bathroom stands as a testament to luxury, offering an exceptionally large fully tiled space including a double shower head and a tub within, creating a spa-like retreat within your own home. Modern functionality perfectly connects the bathroom to the laundry room, adding an extra layer of convenience. Comfort meets luxury with his and her closets, ensuring ample storage space for all your wardrobe needs. A touch of magnificence is found in not one but two shiplap entertainment walls. (Over $24,000 installed) one features a cozy fireplace, adding warmth and character to the main living area. The other boasts new countertop-cabinets, creating a tasteful and functional space. Enjoy the seperate exterior access from the front of the home to a beautiful suite/casita. The attached 3-car garage offers convenient and secure parking, seamlessly connected to the house. Meanwhile, a separate structure houses the RV GARAGE, a haven for your recreational vehicles and beyond. This RV GARAGE features an RV gate leading up to a 14 ft door and is heated and cooled, going beyond mere functionality it has a fully built out bathroom, additional garage door entrance to the back yard, as well as a golf simulator. Indulge in the backyard oasis with a heated pool, a spa featuring a captivating water feature all controlled by an app on your phone, a putting green for a touch of golfing at home, and a sprawling covered patio with tile matching the interior flooring, an ideal spot for relaxation or hosting lavish gatherings. This residence is complemented by a scenic green belt to the west, providing a serene backdrop with maximum privacy. Centrally located in Queen Creek, this residence effortlessly combines city convenience with neighborhood tranquility, with schools and local attractions in proximity. Truly too many features to list and an absolute MUST SEE.
$6,150,000
20406 E SUNSET Court Queen Creek, AZ 85142
- Type:
- Single Family
- Sq.Ft.:
- 12,259
- Status:
- Active
- Beds:
- 9
- Lot size:
- 1.38 Acres
- Year built:
- 2016
- Baths:
- 10.00
- MLS#:
- 6653405
ADDITIONAL INFORMATION
Welcome to the epitome of luxury living in the exclusive Pecans of Queen Creek. This extraordinary residence, meticulously designed and crafted over a span of 4-years, showcases an impressive 11,409 square feet, nestled on a rare 1.38-acre double lot. Boasting an additional detached 850 square foot guest house and a 5 car garage equipped with a Tesla charger, this property redefines opulence. As you approach, the stunning curb appeal captivates with manicured landscaping and a welcoming front entryway adorned with gorgeous travertine and gas chandeliers. Step inside to discover French white oak floors bathing in abundant natural light, soaring ceilings, 6' & 8' wide hallways, and exquisite finishes that grace every corner. The main house...(continued) ...(which includes an attached guest casita) features 8 bedrooms (7 ensuite) and 8.5 bathrooms, offering a perfect blend of space and intimacy. One of the rooms features 8 built-in bunk beds with it's own separate bathroom. Step through the center courtyard to access the attached guest casita featuring its own separate entrance, completing the perfect blend of elegance, functionality, and modern convenience. The detached guest casita features an additional 1 bedroom, 1 bathroom, kitchen, and living space, providing ideal accommodations for guests or extended family. The chef's kitchen is a masterpiece, showcasing stunning white quartz counters, white and gold accented cabinets, high-end Thermador appliances with a built-in refrigerator/freezer and a 6-burner range with a pot filler, ample storage, and a butler's pantry. The adjacent dining room is a work of art with wood ceiling accents, floor to ceiling steel-windsor windows on all sides and a stunning designer chandelier. Exit through the electronic sliding glass wall and indulge in resort-style living in your backyard oasis, featuring a 10.5' deep heated pool and hot tub with water features, a sport court, lush grass and turf, outdoor dining, and a massive covered patio complete with a fireplace and outdoor kitchen. The first-level master bedroom is a sanctuary with a Chicago brick barrel ceiling, gas fireplace, a spacious walk-in shower, garden tub, dual vanities, his & hers toilets with bidets, and a massive walk-in closet with a private laundry and center quartz island dresser. Smart features are seamlessly integrated through the Elan8 smart AV system, controlling lights, AC, and home electronics. Additional amenities include a 4D sound theater room, exterior trim lighting, teen room, loft, 2 offices, air conditioned workout room, and a large storage room. Three laundry rooms - one upstairs, one downstairs, and one in the attached casita add convenience to the luxurious lifestyle. This residence is not just a home; it's a masterpiece of design and sophistication, offering an unparalleled living experience in Queen Creek's most prestigious community. The Pecans stands as an ultra-exclusive, masterfully planned gated estate community that showcases luxurious custom homes, nestled at the base of the majestic San Tan Mountains in Queen Creek. Enveloped by thousands of mature pecan trees, The Pecans estate is thoughtfully designed with a substantial dedication to expansive green parks and open spaces, featuring canopied trails that gracefully weave throughout the community. Comprising only 258 estate homesites, prospective buyers are presented with a rare opportunity to inhabit a woodland paradise within the Sonoran Desert, offering the quintessential elements of a traditional neighborhood that set it apart from anything else in the valley. The residential experience at The Pecans includes a range of exclusive amenities such as gated security, verdant parks, playgrounds, basketball courts, a spray park and splash pad, meticulously landscaped surroundings, and picturesque walking and biking trails. Positioned at the heart of Queen Creek, The Pecans provides a rustic yet refined natural setting while ensuring easy access to nearby shopping, dining establishments, recreational facilities, parks, acclaimed golf courses, as well as top-tier schools and hospitals. This distinctive community harmoniously blends opulent living with the allure of nature, creating a unique and unparalleled residential experience.
- Type:
- Single Family
- Sq.Ft.:
- 2,695
- Status:
- Active
- Beds:
- 4
- Lot size:
- 0.17 Acres
- Year built:
- 2022
- Baths:
- 3.00
- MLS#:
- 6654163
ADDITIONAL INFORMATION
Have you ever wanted to have a beautiful, professionally designed home, completely decorated with furniture, wall art, and décor objects? Here's your opportunity to bring your toothbrush and move right into a stunning furnished former model home! Featuring 4 bedrooms plus a game room, this home boasts Executive Kitchen appliances including SS double oven, 36'' gas cooktop, and refrigerator. Open to and overlooking the great room, the kitchen also features extended cabinets and quartz kitchen counters with custom backsplash. Other highlights include Sonoma Duraform Espresso cabinets, Polaris Plus Luxury Vinyl in Wild Dunes flooring, a washer and dryer, and full landscaping. The home also has split bedrooms, a R/O system, and soft water loop. 60-90-day C.O.E.
- Type:
- Single Family
- Sq.Ft.:
- 2,311
- Status:
- Active
- Beds:
- 5
- Lot size:
- 0.14 Acres
- Year built:
- 2022
- Baths:
- 3.00
- MLS#:
- 6647579
ADDITIONAL INFORMATION
Sellers thought this was their forever home in Meridian, but a life change causes the move. Perfect split 5 bedroom 3 bathroom single level. It has many upgrades. 8' interior doors, tile in common areas, carpet in bedrooms! Kitchen features gorgeous upgraded recessed panel esspreso soft close 48'' cabinets with under-cabinet LED lighting, recessed can lights. Stunning Quartz countertops, gas appliance, farmhouse kitchen sink and Large island doubles as a breakfast bar! Soft Water Loop and Tankless Gas Heater. Ceiling fans in all rooms. 5th bedroom is perfect for in-law quarters or teen suite. Owners suite includes walk-in closet, en suite bathroom with walk-in shower comfort height toilet, dual vanity sinks and stand-alone tub perfect for those long bubble baths. CLICK MORE / Details Additional Cox Fiber optic cable for faster speed installed. 1A/C unit with Dual Zone control. Upgraded R31 installation. Blinds are installed at all windows. Paver driveway and walkway add nice appeal. Entertain in the backyard with the spacious backyard with block planters, grass, and accent pavers, Gas stub fire pit and built in BBQ including a Traeger Grill and mini fridge. The community offers a great area for family and entertaining. Enjoy the community pool, basketball hoops and large greenbelts.
- Type:
- Single Family
- Sq.Ft.:
- 2,746
- Status:
- Active
- Beds:
- 4
- Lot size:
- 0.17 Acres
- Year built:
- 2022
- Baths:
- 3.00
- MLS#:
- 6653115
ADDITIONAL INFORMATION
Very well designed ''Redwood'' plan w/ 4 Bedrooms, Den & 3 Baths,, 3 car tandem garage, Also, includes a Gourmet Kitchen w/ SS Chimney Hood, Beautifully upgraded 42'' cabinets , w/ Upgraded Quartz C-top & Tile backsplash, Master Spa Shower , Laundry room sink, Tankless Water Heater, Service Garage Door , Atrium Door to patio, ''16 SEER RATING FOR AC '' ENERGY STAR HOME! All this in BARNEY FARMS the newest Premiere Master Planned Community in Queen Creek, w/ RESORT like atmosphere, LAKE COMMUNITY w/ a Large Amenity Center, 2 large Community Pools, Pickle Ball, Bocce Ball, Sand Volleyball, Walking Trails, Docks to launch Kayaks & Canoes, catch and release fishing, Ramada's , Greenbelts thru-out and Tree Line Streets. Barney Farms also has KMB K-6 School in Community.
- Type:
- Single Family
- Sq.Ft.:
- 2,533
- Status:
- Active
- Beds:
- 3
- Lot size:
- 0.17 Acres
- Year built:
- 2022
- Baths:
- 3.00
- MLS#:
- 6653107
ADDITIONAL INFORMATION
You'll love this very charming ''Sequoia'' plan. ''Seller to pay 20K towards financing to buy down interest rate''. The home includes a Gourmet Kitchen w/ SS Chimney Hood, Beautiful 42'' cabinets, Granite C-top & Tile backsplash,, Tankless Water Heater, Service Garage Door , Atrium Door to patio, ''16 SEER RATING FOR AC '' ENERGY STAR HOME ! All this in BARNEY FARMS the newest Premiere Master Planned Community in Queen Creek, w/ RESORT like atmosphere, LAKE COMMUNITY w/ an large Amenity Center, fountains , 2 large Community Pools, Aquatic Center, Pickle Ball, Bocce Ball, Sand Volleyball, full court basketball , fishing ''catch and release'' kayaking, canoeing, walking trails thru-out. Barney Farms also has KMB K-6 School in the community. A MUST SEE !!
- Type:
- Single Family
- Sq.Ft.:
- 2,881
- Status:
- Active
- Beds:
- 4
- Lot size:
- 0.21 Acres
- Year built:
- 2016
- Baths:
- 3.00
- MLS#:
- 6652830
ADDITIONAL INFORMATION
Step into this beautifully updated 4 bed 3 bath contemporary home located in the heart of Queen Creek. The kitchen features a stunning white distressed brick backsplash and black hood, giving it a modern and stylish look. The dining room and family room boast accent walls with a sleek, built-in fireplace, and shiplap tv wall. The garage has been fully insulated and comes with its own AC/Heating unit, providing comfortable temperature control. Additionally, there is ample parking space and even room for a workshop at the front. Each of the bedrooms in this home is generously sized, with two specifically designed to kids. The lighting throughout the house has been upgraded to a farmhouse modern style, enhancing the overall aesthetic. This home is situated on a large interior lot, facing north to south, ensuring a quiet environment and offering plenty of space to add a pool. Located in the sought-after Queen Creek Station area, this property is also conveniently close to downtown.
$4,399,000
20541 E SUNSET Court Queen Creek, AZ 85142
- Type:
- Single Family
- Sq.Ft.:
- 7,820
- Status:
- Active
- Beds:
- 6
- Lot size:
- 0.72 Acres
- Year built:
- 2015
- Baths:
- 8.00
- MLS#:
- 6652585
ADDITIONAL INFORMATION
Welcome to 20541 E Sunset Court, a masterful creation by E&A Custom Homes set in the prestigious Pecans subdivision of Queen Creek. Spanning an impressive 7,820 square feet, this 6-bedroom, 8-bathroom estate is a testament to luxury, innovation, and architectural finesse, offering an unmatched living experience. As you step inside, the home unveils a blend of contemporary design and classic elegance. The gourmet kitchen is a chef's paradise, equipped with top-of-the-line Wolf/Subzero appliances, sleek Quartz countertops, and under-counter lighting, perfect for culinary adventures. The house is smartly wired with a Control 4 system, effortlessly controlling lighting, entertainment, intercom, and security, ensuring both convenience and peace of mind. Natural light illuminates the interiors, courtesy of thoughtfully positioned solar tubes, enhancing the ambiance of the main floor. The master suite is a sanctuary of luxury, and is now adorned with a fully customized closet by California Closets, featuring a charging/coffee station, a roll-out ironing board, and a valet featurean ode to convenience and luxury. Descend into the basement, where fun and entertainment await. A highlight is the home theater, accommodating 15 guests with reclining chairs and a built-in table/bar. Here, a performance stage is seamlessly integrated, offering a perfect spot for family shows and gatherings. A secret room, revealed by a bookshelf, adds an element of intrigue and whimsy. The basement also features an exhilarating slide from the main floor, wrapped in rustic Porter Barn wood, adding a playful touch to the home's elegant character. Step outside to a backyard paradise through a 20-foot motorized sliding glass wall. The pool area is a private resort in its own right, boasting a swim-up bar, Baja bench, diving board, rainwall, and a hidden slide. The varying depth from 3ft to 8ft caters to all swimmers. An outdoor haven awaits with a two-sided fireplace, firepit, fire bowls, and an in-ground trampoline, all set amidst a beautifully landscaped grass and turf area. An additional highlight of the exterior is the customizable Gemstone Lightsa permanent, outdoor, year-round lighting solution that adds a touch of magic to the property. This meticulously crafted home caters to every luxury and comfort, featuring a golfer's dream- an 8-hole putting green by PuttTek. With wiring for an invisible fence, a comprehensive built-in mister system, a custom herb garden, and an integrated grill, 20541 E Sunset Court is your gateway to resort-style living in The Pecans of Queen Creek.

Information deemed reliable but not guaranteed. Copyright 2024 Arizona Regional Multiple Listing Service, Inc. All rights reserved. The ARMLS logo indicates a property listed by a real estate brokerage other than this broker. All information should be verified by the recipient and none is guaranteed as accurate by ARMLS.
Queen Creek Real Estate
The median home value in Queen Creek, AZ is $301,600. This is higher than the county median home value of $272,900. The national median home value is $219,700. The average price of homes sold in Queen Creek, AZ is $301,600. Approximately 72.85% of Queen Creek homes are owned, compared to 13.65% rented, while 13.5% are vacant. Queen Creek real estate listings include condos, townhomes, and single family homes for sale. Commercial properties are also available. If you see a property you’re interested in, contact a Queen Creek real estate agent to arrange a tour today!
Queen Creek, Arizona 85142 has a population of 33,298. Queen Creek 85142 is more family-centric than the surrounding county with 47.35% of the households containing married families with children. The county average for households married with children is 31.95%.
The median household income in Queen Creek, Arizona 85142 is $92,917. The median household income for the surrounding county is $58,580 compared to the national median of $57,652. The median age of people living in Queen Creek 85142 is 33.3 years.
Queen Creek Weather
The average high temperature in July is 103.8 degrees, with an average low temperature in January of 40.3 degrees. The average rainfall is approximately 9.8 inches per year, with 0 inches of snow per year.
