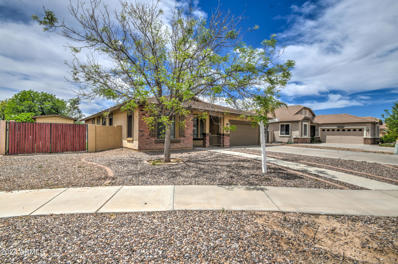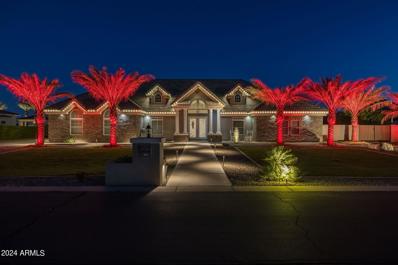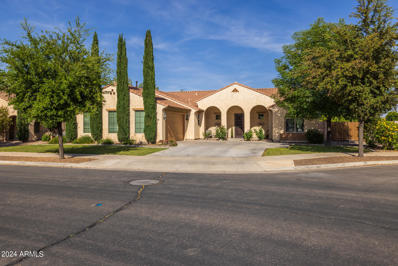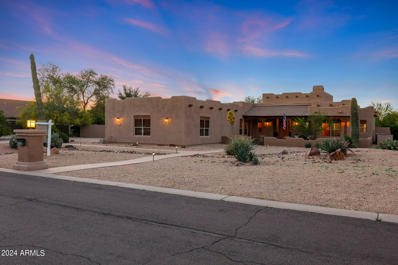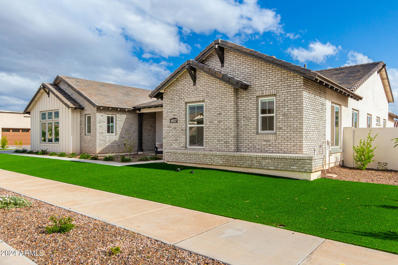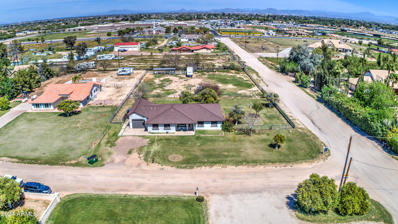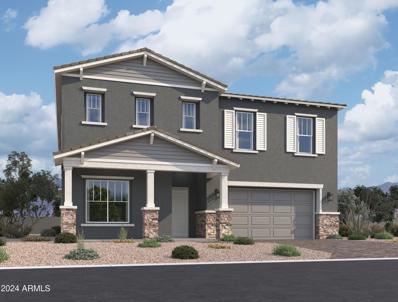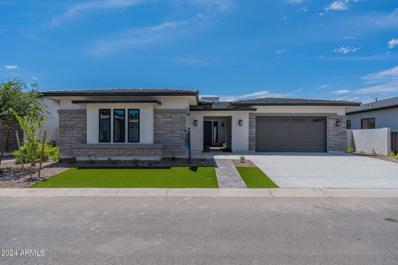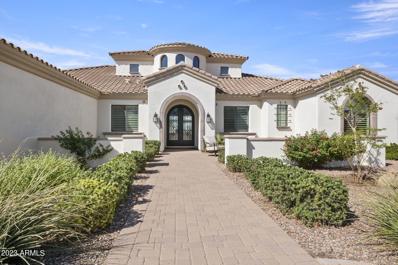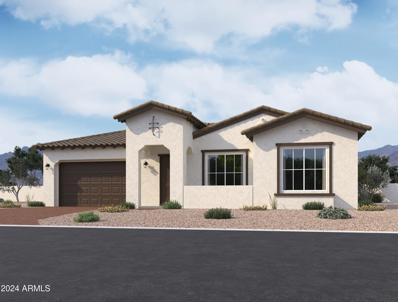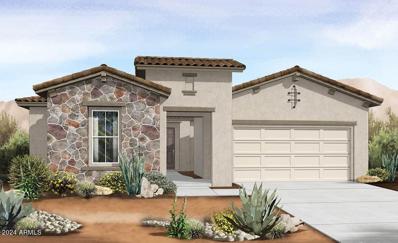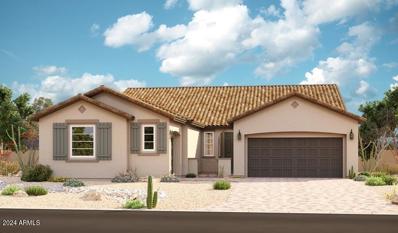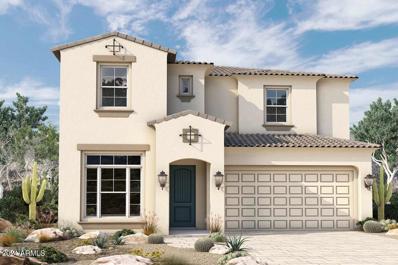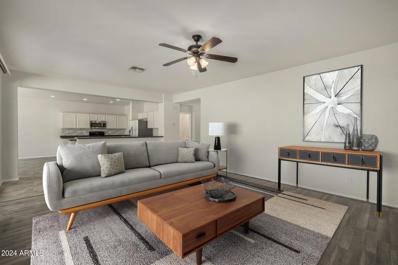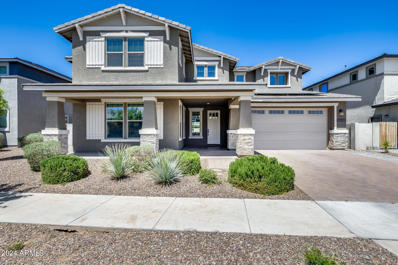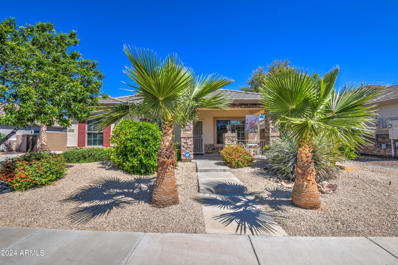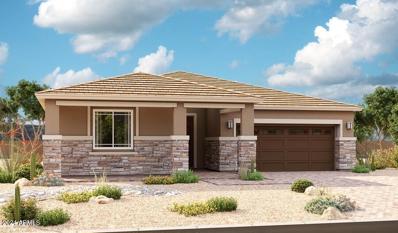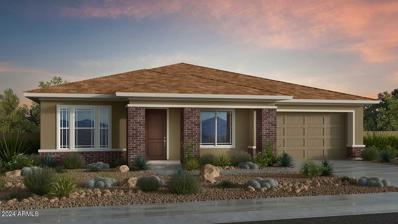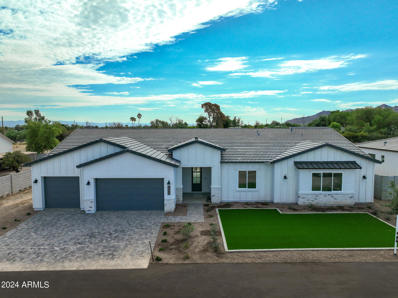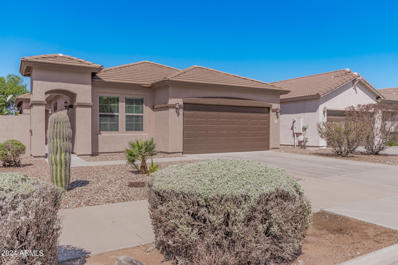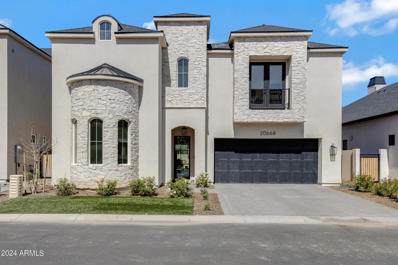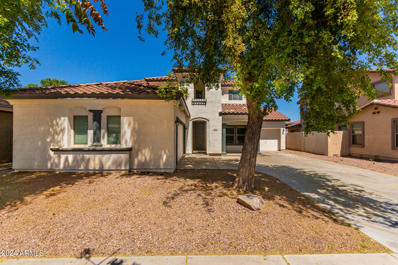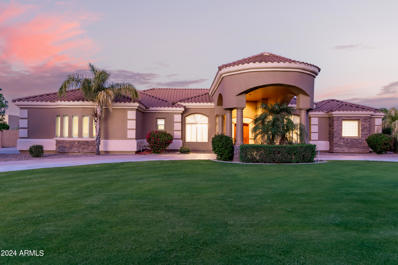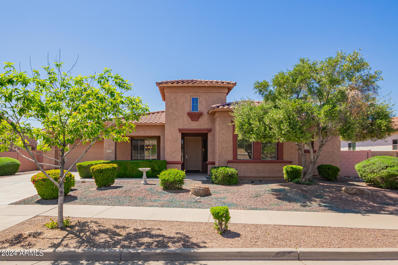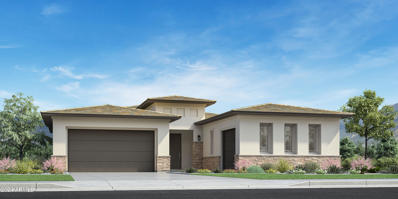Queen Creek AZ Homes for Sale
- Type:
- Single Family
- Sq.Ft.:
- 2,120
- Status:
- Active
- Beds:
- 4
- Lot size:
- 0.23 Acres
- Year built:
- 2002
- Baths:
- 2.00
- MLS#:
- 6696620
ADDITIONAL INFORMATION
Welcome to this charming home in Queen Creek! Located in the desirable community, The Villages of Queen Creek, this home boats over 2,000 sq ft of spacious living with 4 bedrooms, 2 bathrooms, family room and separate formal living and dinning quarters. The bright and airy interior offers ample living space, with the Kitchen seamlessly connecting to the family room, creating a perfect flow for everyday living and entertaining. This home sits on an oversized 10,000+ sq foot lot, including an RV gate, additional side gate, storage shed, and extended driveway with a 3 car tandem garage for plenty of parking and toys. Backyard is an open canvas complete with a covered patio and no neighbors behind for extra privacy! Upgrades Cooling and Heating House has two separate heating/cooling systems. 1. System one (1) was completely replaced in 2019. 2. System two (2) was completely replaced in 2021. Roof Roof was replaced in 2021, this included: 1. Replacing plywood as needed. 2. Replacing underlayment with synthetic material. 3. Replacing broken tiles. 4. Upgraded railing system for solar panels of the owned solar system. Plumbing 1. Replaced water softener in 2021. 2. Replaced tankless water heater in 2023. 3. Updated reverse osmosis system in 2022. Landscape Converted entire property to xeriscape in 2022. 1. Gravel in the front yard. 2. Pea gravel and synthetic grass in backyard. Other upgrades the house has: 1. Separate structure office/workshop/storage "casita" approximately 200 sq. Ft. 2. RV gate with large side yard. 3. Extended driveway can accommodate up to 6 cars. 4. Owned solar power system. a. The inverter needs to be replaced. 5. Crown molding.
$2,249,900
21987 E STACEY Road Queen Creek, AZ 85142
- Type:
- Single Family
- Sq.Ft.:
- 3,683
- Status:
- Active
- Beds:
- 4
- Lot size:
- 1.1 Acres
- Year built:
- 2014
- Baths:
- 5.00
- MLS#:
- 6695783
ADDITIONAL INFORMATION
Completely Remodeled 4 bedroom home in Pegasus Airpark. DO NOT MISS THIS ONE. This is your chance to live in one of the most exciting neighborhoods in the east valley. All the upgrades you are looking for, 60'' WOLF double oven gas range! Subzero double wide fridge freezers. New tile floors through out! Exquisite quartz counter tops. Extra storage in the garage. Pool bath. Double laundry. Spa style master suite with added sitting room or office. Every space is perfectly sized through out. Big closets and bathrooms with extras you don't see in most homes. Room to grow on this huge lot w/ pool and other amenities.
- Type:
- Single Family
- Sq.Ft.:
- 2,429
- Status:
- Active
- Beds:
- 4
- Lot size:
- 0.24 Acres
- Year built:
- 2014
- Baths:
- 3.00
- MLS#:
- 6696421
ADDITIONAL INFORMATION
Come see this well-maintained original owner home in Crismon Heights that sits on a premium oversized homesite with no backyard neighbors! This floor plan offers 4 bedrooms and 3 full baths in 2429 SqFt with an open great room layout. The kitchen features staggered white cabinets with crown molding and a built-in desk, granite counters, tile backsplash, stainless appliances including a gas range with double ovens, a walk-in pantry, an island with breakfast bar, and a spacious dining area with new large picture windows overlooking the backyard. Glass French doors in the great room let in tons of natural light and lead out to the covered patio and beautifully landscaped backyard. The extensive paver patio provides lots of room for entertaining, and the backyard also has grass for kids and pets to play on, a tranquil fountain, and side yard with lemon and lime trees and a double gate. The primary bedroom has a charming window seat, and a private en-suite bath with dual sink vanity with granite countertop, separate tub & shower, and a big walk-in closet. Other features include a spacious laundry room with upper/lower cabinets & sink; tile, luxury vinyl, and laminate flooring throughout (no carpet!), vaulted ceilings, and an oversized 3 car tandem garage with service door. Great location close to parks and trails within the community, and just a short bike ride to the upcoming Queen Creek Aquatic center opening soon!
$1,030,000
20918 E ORCHARD Lane Queen Creek, AZ 85142
- Type:
- Single Family
- Sq.Ft.:
- 3,073
- Status:
- Active
- Beds:
- 4
- Lot size:
- 0.81 Acres
- Year built:
- 2005
- Baths:
- 3.00
- MLS#:
- 6696318
ADDITIONAL INFORMATION
Experience the perfect blend of rural charm and urban convenience in this exquisite equestrian home nestled on a ¾ acre lot in the sought-after Orchard Ranchettes community! Boasting over 3,000 sq ft of living space, this residence offers a split floor plan with 4 bedrooms, 3 full baths, a spacious great room, and a separate game/movie room with its own entrance. Custom woodwork adorns both the interior and exterior, complementing the 3 covered patios, the pebbble tec, saltwater 8.5' deep pool and an expansive 3-car garage. Inside, a chef's kitchen awaits with granite countertops, stainless steel appliances, alder wood cabinets, and a stunning rock arch accentuating the dual fuel range. The great room impresses with a gas fireplace and soaring 14-foot ceilings adorned with grand exposed beams. Retreat to the luxurious master suite featuring an oversized jetted bathtub and a walk-in shower with dual shower heads. Updates include a new roof in 2022, two water heaters, and warranted A/C units installed in 2017! Enjoy picturesque mountain views from the private courtyard and convenient parking for your recreational vehicles with two RV gates. Roof is insulated and energy efficient. Horse pathways, walking path, free fruit, and connectivity to the trail. Don't miss out!
$1,399,999
19727 E VALLEJO Street Queen Creek, AZ 85142
Open House:
Saturday, 9/28 11:00-2:00PM
- Type:
- Single Family
- Sq.Ft.:
- 4,269
- Status:
- Active
- Beds:
- 4
- Lot size:
- 0.45 Acres
- Year built:
- 2022
- Baths:
- 4.00
- MLS#:
- 6695891
ADDITIONAL INFORMATION
Best Value in Whisper Ranch!! You'll love this home. Toll Brothers luxury at the finest. Welcome to your new home in the highly coveted Whitewing subdivision of Whisper Ranch. This stunning 3-bedroom 2.5-bath home with a 1 bedroom and full bath attached Casita is everything you will want in a luxurious home. As you enter the home, you will be greeted by an inviting foyer with lofty ceilings, elegant tile flooring throughout with tons of natural light. To the left of the entry way is a comfortable conversation area and office space. The chef's gourmet kitchen features a grand, yet graceful waterfall edge quartz center island, upgraded stainless steel appliances, true double oven, gas cook top, spacious walk-in pantry, stunning natural wood cabinetry. The kitchen overlooks the open concept living area and dining area. Perfect space either entertaining or just relaxing. 3 Bonus rooms that are currently shown as an Office or formal sitting area, a work-out space and a Teen/Game room but could easily be utilized as an office space or converted into a 4th bedroom. The Serene Primary Suite is a spacious haven to escape to at any time of the day, over-sized walk-in closet. The spa like ensuite has double vanities, large walk-in shower, and large soaking tub, the perfect place to relax after a long day. The 2 roomy guest bedrooms share a double vanity full bath. Home has upgraded lighting and ceiling fans throughout. Every room has upgraded solid doors. The casita is located off the courtyard and has its own separate entry featuring a living room, bedroom, full bathroom. There is a built-in doggie dog with small dog run on West side of home. The almost half-acre lot is blank slate for you to design your perfect Oasis, once the yard is completed your equity will increase!! The Whitewing at Whisper Ranch community offers amenities such as front and back entrance gated access, a Beautiful clubhouse perfect for entertaining and hosting events, outdoor gas fireplaces, BBQ areas to gather, a bocce ball court, a fenced in dog run, luscious green belts, and a children's play area/park. Just a couple minutes away from all Queen Creek has to offer, including the new Pecan Lake Entertainment Amusement Park that has a plethora of fun events, near excellent schools, restaurants, shopping, and serene trails to walk, hike and bike around the Sonoqui Wash. Listing comps at $1.5M!! Home is priced to reflect the need for landscaping & pool. Once Buyer completes their backyard oasis, the home's value will only increase.
- Type:
- Single Family
- Sq.Ft.:
- 2,104
- Status:
- Active
- Beds:
- 4
- Lot size:
- 1.12 Acres
- Year built:
- 1997
- Baths:
- 3.00
- MLS#:
- 6695666
ADDITIONAL INFORMATION
Beautiful horse property perfectly situated on over 1.1 acres of land located in the highly desired area of Chandler Heights Citrus. NO HOA. This property is fenced in with RV gate access, irrigation, 2 covered stalls, 2 open stalls, tack room & citrus trees. 4 bed/3bath plus a bonus room. This spacious corner lot is North/South facing and in a cul-de-sac. Bring ALL the toys, horses, trailers, RV's, boats, goats & chickens!
- Type:
- Single Family
- Sq.Ft.:
- 4,142
- Status:
- Active
- Beds:
- 5
- Lot size:
- 0.17 Acres
- Year built:
- 2024
- Baths:
- 5.00
- MLS#:
- 6694908
ADDITIONAL INFORMATION
Welcome to your dream home with our stunning Diamond Floor Plan! This spacious two-story home boasts 4,127 sq ft of luxurious living space, featuring 5 oversized bedrooms and 4 1/2 bathrooms, perfect for accommodating your growing family or hosting guests. Step into the expansive great room, highlighted by a breathtaking 4-panel slider that seamlessly merges indoor and outdoor living. The kitchen is a culinary paradise, equipped with built-in appliances, elegant white and natural stained shaker cabinetry, quartz countertops, a tiled backsplash, and polished nickel hardware. Indulge in premium interior finishes including wood plank tile floors in the main living spaces, upgraded plush carpeting in the bedrooms, loft, and a dedicated office space. Pamper yourself in the upgraded bathrooms adorned with stylish fixtures and lighting. Additional convenience items include a double gate, garage service door, and soft water pre plumb. Nestled in the vibrant community Madera near the new Frontier Family Park, this home offers access to an array of amenities including a sparkling pool, hot tub, pickleball, bocce ball courts, basketball court, playgrounds, and more!
$1,125,995
21875 E MISTY Lane Queen Creek, AZ 85142
Open House:
Saturday, 9/21 10:00-5:30PM
- Type:
- Single Family
- Sq.Ft.:
- 2,899
- Status:
- Active
- Beds:
- 4
- Lot size:
- 0.24 Acres
- Year built:
- 2024
- Baths:
- 4.00
- MLS#:
- 6694899
ADDITIONAL INFORMATION
Designer Appointed Fiora Floorplan Move-in-Ready July 2024! Take the guesswork out of color palettes and textures .Our Design Team has done it for you! This 4 bdrm 3.5 bath home w/den and upgraded Chefs Kitchen boasts large kitchen island upgraded Jenn-Air Appliances & upgraded Cabinetry! Your Dining area sits off the covered rear patio w/ future views of your resort style backyard. through 2-12' Multi Stacking Doors that perfectly frame your mountain views. Primary bedroom has french door to backyard & Primary Bath is complete w/ freestanding soaking tub, Beach Entry Shower & Dual Sinks w/ Vanity & Custom walk-in closet w/ direct access to your large Laundry Room w/ base & upper cabinets, & sink. 3 car garage & gated community w/ walking trails make this home a 10+
$1,550,000
21258 E ORION Way Queen Creek, AZ 85142
- Type:
- Single Family
- Sq.Ft.:
- 3,392
- Status:
- Active
- Beds:
- 4
- Lot size:
- 1.12 Acres
- Year built:
- 2015
- Baths:
- 3.00
- MLS#:
- 6694789
ADDITIONAL INFORMATION
Beautiful Custom Estate in the Exclusive Gated Pegasus Air-park community. The Prime 1.1 Acre lot allows room to build your personal aircraft Hangar, RV garage and /or Casita with direct access to the taxiway. The taxiway leads to a 5000 ft runway with night landing lights. Comfortable Luxury living is complete with a serene landscape, pool and outdoor kitchen on this stately home. The extended 4-car garage with oversized garage doors and expanded driveway allows ample parking accommodations. For the accomplished achiever to relax in this stunning spacious comfortable single level Estate. Aviation enthusiast or toy lover live your dream in the nicely appointed Custom Estate in one of the finest gated fly in communities you'll find.
- Type:
- Single Family
- Sq.Ft.:
- 3,162
- Status:
- Active
- Beds:
- 3
- Lot size:
- 0.22 Acres
- Year built:
- 2024
- Baths:
- 3.00
- MLS#:
- 6694655
ADDITIONAL INFORMATION
Ready this Summer! Juniper plan!Larger homesites for your new home.~~ Sultana at Madera allows for quiet living with convenient access to the 24 Freeway and Shopping while providing amazing community ammenities including a community pool, pickle ball, bocce ball, playgrounds, bbq's, and ramadas. Our lovely quick move in home features wood plank tile floors like the model~ in the main living areas, plush carpeting in the bedrooms, White shaker style cabinets , island in a darker shale color~ quartz kitchen countertops & unique tile backsplash. This is showcasing a 3 bedroom & 2.5 baths, parlour,den & teen room. Den leads to a private courtyard~This home features 8' interior doors, 10' ceilings, pendant prewires over the island, ceiling fan prewires in all bedrooms and great room, designer tile in the primary bathroom enlarged shower ~~upgraded plumbing and lighting fixtures.
- Type:
- Single Family
- Sq.Ft.:
- 2,561
- Status:
- Active
- Beds:
- 4
- Lot size:
- 0.16 Acres
- Year built:
- 2024
- Baths:
- 3.00
- MLS#:
- 6694569
ADDITIONAL INFORMATION
Ready for move-in - It's the popular Cinnabar - 4 bedrooms + study with double doors. Private courtyard. 2'x8' sliding glass door off the great room perfect for entertaining. Stainless steel gas appliance package with 30'' cooktop, wall oven, canopy hood. Sonoma ''Linen-off white cabinets with pull out trash drawer, roll out shelf in pantry, soft close doors, drawers in kitchen. DAL Evening Gray quartz countertops in kitchen and at the island with custom backsplash. Upgrade flooring includes Beaumont Olmo 7x24 planks in all areas except bedrooms and closets. Owner's bath has tile surrounds at tub and shower. Dual sinks at bath 2,. Gas drop to dryer and future BBQ. 8' tall garage door, open opener, garage service door and so much more.
- Type:
- Single Family
- Sq.Ft.:
- 2,500
- Status:
- Active
- Beds:
- 3
- Lot size:
- 0.2 Acres
- Year built:
- 2024
- Baths:
- 3.00
- MLS#:
- 6694344
ADDITIONAL INFORMATION
The Dominic floorplan features an open, inviting entrance which leads to the spacious great room, gourmet kitchen and inviting breakfast nook. This home includes two guest bedrooms, a teen room, a study and 2.5 baths, The private Owner's retreat features a deluxe walk-in shower and spacious walk-in closet. Beautifully upgraded with white shaker cabinets, quartz countertops, multi-slide doors to the covered patio, 10' ceilings and much more.
- Type:
- Single Family
- Sq.Ft.:
- 3,013
- Status:
- Active
- Beds:
- 5
- Lot size:
- 0.13 Acres
- Year built:
- 2024
- Baths:
- 4.00
- MLS#:
- 6693700
ADDITIONAL INFORMATION
Vibrant space & large windows make this 5 bed, 4 bath+ study and retreat home your dream home. The impressive gourmet kitchen provides the perfect environment for cooking & entertaining with oversize quartz island, shaker cabinets, designer-appointed tile backsplash & GE stainless appliances including 5 burner gas cooktop. Enjoy Arizona sunsets & weekend afternoons on covered patio with views from your family room through large energy efficient windows. Retire in style in the spa-like owner's retreat featuring a large walk-in closet, tiled walk in shower & upgraded quartz tops. Plank tile flooring, upgraded carpet and 8' doors throughout. EXTENSIVE NEW HOME WARRANTY. See you soon!
- Type:
- Single Family
- Sq.Ft.:
- 4,083
- Status:
- Active
- Beds:
- 6
- Lot size:
- 0.2 Acres
- Year built:
- 2005
- Baths:
- 5.00
- MLS#:
- 6692444
ADDITIONAL INFORMATION
Nestled within the serene Cortina neighborhood of Queen Creek, discover this captivating residence. Boasting a convenient RV gate and proximity to esteemed schools, parks, dining options, and more, this home offers a lifestyle of ease and accessibility. Step inside to find a thoughtfully designed floor plan featuring a first-floor junior suite, a second-level loft, and an executive office, all bathed in natural light. Ascend to the upper level to retreat to the spacious primary suite, complete with a private balcony overlooking scenic views. With an expansive 4-car garage, this home effortlessly caters to your needs. Outside,the backyard beckons with its grass landscape and covered patio, perfect for outdoor relaxation and recreation.
$1,050,000
22620 E CAMACHO Road Queen Creek, AZ 85142
- Type:
- Single Family
- Sq.Ft.:
- 5,144
- Status:
- Active
- Beds:
- 6
- Lot size:
- 0.25 Acres
- Year built:
- 2020
- Baths:
- 5.00
- MLS#:
- 6693490
ADDITIONAL INFORMATION
Welcome to luxury living at its finest in this stunning 6-bedroom, 4.5-bathroom masterpiece nestled within a highly coveted community. With an impressive array of features including solar panels, this residence exudes luxury and sustainability in equal measure. Step inside to discover a bright and airy sanctuary boasting an open-concept floor plan that seamlessly integrates the living, dining, and kitchen areas. The gourmet kitchen boasts of quartz countertops, an oversized island with a waterfall edge, and top-of-the-line appliances. A full ensuite bedroom and bathroom on the main level offer unparalleled comfort and privacy for guests, while upstairs, four additional bedrooms and three full baths await. Outside, the meticulously landscaped backyard beckons with easy-to-maintain turf, a built-in BBQ, and a firepit, creating the perfect setting for outdoor gatherings and relaxation. Residents of this esteemed community also enjoy access to a community pool and sport courts/parks, enhancing the lifestyle of luxury and leisure. With its proximity to shopping, schools, and amenities, this is not just a homeit's a statement of refined living. Welcome to your new standard of elegance!
- Type:
- Single Family
- Sq.Ft.:
- 3,482
- Status:
- Active
- Beds:
- 5
- Lot size:
- 0.19 Acres
- Year built:
- 2006
- Baths:
- 3.00
- MLS#:
- 6693385
ADDITIONAL INFORMATION
MOTIVATED SELLERS! Rare basement home with a pool in fabulous Queen Creek location! This home has been meticulously maintained and upgraded by the original owners. The home is spectacular. The living spaces are large and welcoming. The main level has 2 bedrooms including the master suite, large living areas, fabulous kitchen with quartz countertops and stainless steel backsplash, new custom cabinetry, all appliances are included. Huge laundry room. Gorgeous LPV flooring throughout main level and bathrooms. Basement level is open and bright. It has a huge great room, den, 3 large bedrooms, full bath, storage room or kitchenette area. Outdoor living has a pool, 2 ramadas, private spa, RV gate. Citrus trees and fig tree. Garage with lots of custom storage.
- Type:
- Single Family
- Sq.Ft.:
- 2,500
- Status:
- Active
- Beds:
- 3
- Lot size:
- 0.22 Acres
- Year built:
- 2024
- Baths:
- 3.00
- MLS#:
- 6693019
ADDITIONAL INFORMATION
Welcome to West Park Estates! This open Cassandra home features 3 bedrooms, 2 and a half bathrooms as well as an oversized study. The kitchen has been fully upgraded and allows a luxurious view from the multi slide door to the rear covered patio. You will find upgraded interior selections throughout- Outside, you will discover a 3 car garage with an RV gate. All homes located within this community are single story. Home is currently under construction.
- Type:
- Single Family
- Sq.Ft.:
- 3,077
- Status:
- Active
- Beds:
- 4
- Lot size:
- 0.21 Acres
- Year built:
- 2024
- Baths:
- 3.00
- MLS#:
- 6692386
ADDITIONAL INFORMATION
MLS#6692386 October Completion! Welcome to the Breckenridge at Legado Voyage! This expansive 1-story plan spans 3,077 sq. ft. and offers 4 bedrooms, 3 bathrooms, a 3-car tandem garage, formal dining room, and study. Upon entry, a charming porch leads you to a foyer flanked by the dining room, bedroom 4, bathroom 3, and study. Ahead, find the spacious kitchen, casual dining area, and welcoming gathering room, perfect for family time or relaxation. The open layout allows for easy interaction while cooking or watching TV. Bedrooms 2 and 3, along with another full bathroom, are conveniently located nearby. Retreat to the primary suite, featuring a bath with a split tub and shower, and ample closet space. Your perfect home awaits in the Breckenridge! Structural options include: two tone interior paint, soft water loop, pre-plumb sink, shower in lieu of tub/shower in secondary, and paver front porch.
- Type:
- Single Family
- Sq.Ft.:
- 3,205
- Status:
- Active
- Beds:
- 4
- Lot size:
- 0.34 Acres
- Year built:
- 2024
- Baths:
- 3.00
- MLS#:
- 6692361
ADDITIONAL INFORMATION
READY FOR MOVE IN! BRAND NEW Construction w/ Custom-Quality Upgrades throughout! This beautiful Modern Farmhouse is located in an AMAZING location in QC. Kitchen w/ WOLF Appliances, high-end Cabinets w/ 42'' uppers, White Quartz Countertops, 36'' Cooktop, Built-in Stainless-Steel Microwave & Oven, & Wood Plank Tile Floors. Stunning Master Bathroom w/ Freestanding Soaking Tub, Modern Glass Shower & Double Vanities. Exceptional Energy Efficient - boasting Spray Foam Insulation & Premium Trane AC units. Superior Construction & Craftmanship includes Premium Roofing System, Premium Synthetic Stucco & much more! $5,000 to Buyer at Close of Escrow which shall be used towards Buyer installing a water filtration system. Close to hiking & horseback riding trails at San Tan Mtns.
- Type:
- Single Family
- Sq.Ft.:
- 1,646
- Status:
- Active
- Beds:
- 3
- Lot size:
- 0.12 Acres
- Year built:
- 2010
- Baths:
- 2.00
- MLS#:
- 6692366
ADDITIONAL INFORMATION
WONDERFUL SINGLE LEVEL HOME IN A GREAT LOCATION CLOSE TO THE QUEEN CREEK MARKETPLACE. LARGE GREAT ROOM FLOORPLAN OPEN & BRIGHT. BEDROOMS ARE SPLIT. KITCHEN HAS GRANITE COUNTERTOPS, LARGE ISLAND WITH SEATING, STAGGERED CABINETS, WALK IN PANTRY, RECESSED LIGHTING, REFRIGERATOR & DISHWASHER WERE UPGRADED IN 2022. WASHER & DRYER ALSO STAY & WERE REPLACED IN PAST FEW YEARS. THERE ARE 9 FOOT CEILINGS THROUGHOUT & 20 INCH NEUTRAL TILE IN ALL THE RIGHT PLACES. ADDITIONAL STORAGE CABINETS IN THE HALLWAY, LARGE LAUNDRY ROOM. THE A/C SYSTEM WAS JUST REPLACED IN 2022 WITH A HIGH EFFICIENCY 17 SEER RATED SYSTEM. THE EXTERIOR OF THE HOME WAS PAINTED THIS YEAR. OUT IN THE BACKYARD YOU HAVE A PUTTING GREEN AND A FIREPIT. THERE ARE LOTS OF ADDITIONAL PAVERS INSTALLED FOR EXTRA ROOM. PAVERS RUN FORM THE FRONT OF THE HOUSE DOWN THE SIDE, ALONG THE PATIO AND AOUND THE FIREPIT. MAKING THIS A FANTASTIC BACKYARD TO HANG OUT IN. GREAT COMMUNITY PARK JUST BLOCKS AWAY WITH PLAY AREA, GAZEBOS, LOTS OF SHADE TREES. THERE ARE SO MANY GREAT RESTARAUNTS, GROCIERY SRORES, SHOPPING, COSTCO, HARDWARE STORES, GAS STATIONS CLOSE BY MAKING IT REALLY NICE.
$1,649,000
20668 E NATALIE Way Queen Creek, AZ 85142
- Type:
- Single Family
- Sq.Ft.:
- 3,947
- Status:
- Active
- Beds:
- 4
- Lot size:
- 0.16 Acres
- Year built:
- 2022
- Baths:
- 4.00
- MLS#:
- 6678539
ADDITIONAL INFORMATION
Welcome to 20668 E Natalie Way, nestled in the highly sought-after Pecan Lake community of Queen Creek, AZ. This luxurious abode boasts 3,947 square feet of meticulously designed living space, featuring 4 bedrooms and 4 bathrooms, ensuring ample space and comfort for you and your loved ones. Step inside to discover a culinary enthusiast's dream kitchen, complete with a vast kitchen island adorned with elegant quartz countertops. Equipped with top-of-the-line Wolf 6 burner double oven, a built-in refrigerator and freezer, and custom cabinetry, this kitchen is both functional and stylish. The focal point of the kitchen is the gas fireplace, adding warmth and charm to the heart of the home. The allure continues with engineered hardwood flooring gracing the entire residence, adding a touch of sophistication to each room. The expansive master bedroom suite offers a peaceful retreat, featuring a spacious walk-in closet and balcony access overlooking the lush backyard oasis. Indulge in the luxurious master bathroom, showcasing a large walk-in shower with dual shower heads, a deep soaker tub, and dual vanities. Outside, you will find a brand new pool and hottub with low maintinence turf hardscape! Immerse yourself in the serenity of the Pecan Lake community, surrounded by natural beauty and an array of amenities. Enjoy leisurely strolls through Queen Creek Botanical Gardens, entertainment at Pecan Lake Entertainment Center, thrilling events at Horseshoe Park & Equestrian Centre, or a fun-filled evening at Fat Cats. Experience the epitome of luxury living in Queen Creek, with this stunning residence offering unparalleled comfort, style, and convenience. Don't miss your chance to make 20668 E Natalie Way your new home sweet home.
- Type:
- Single Family
- Sq.Ft.:
- 2,600
- Status:
- Active
- Beds:
- 4
- Lot size:
- 0.15 Acres
- Year built:
- 2002
- Baths:
- 3.00
- MLS#:
- 6691410
ADDITIONAL INFORMATION
BRAND NEW CARPET, PAINT, and kitchen Range and Microwave. Come see this 4BR 2.5BA home located in beautiful Emperor Estates in Queen Creek. One owner who did amazing upgrades and extras like: Energy Star rated extra insulation behind foam in the stucco, 2 new HVAC units installed in 2023 with 10 year warranty, copper plumbing throughout, kitchen and laundry room wired for either gas or electric so you can choose, exterior of the home was painted in 2023, and air conditioned/heated 2 car garage just to name a few. Relax in the backyard and cook on the built in BBQ grill or enjoy those chilly nights by the gas fire pit. Come check out this fantastic home today.
$1,659,000
25099 S 190TH Street Queen Creek, AZ 85142
- Type:
- Single Family
- Sq.Ft.:
- 4,190
- Status:
- Active
- Beds:
- 5
- Lot size:
- 1.01 Acres
- Year built:
- 2005
- Baths:
- 4.00
- MLS#:
- 6691073
ADDITIONAL INFORMATION
Outstanding and Highly Upgraded CUSTOM Home Located in the Saddlewood Estates! Situated on a sprawling Huge 43,896 lot, resort style backyard with Gazebo, barbecue, fridge etc. Heated Pool with a swim up bar & a raised hot Tub. This home is ready for anything that is desired, a custom shop or play space. Inside is highly upgraded with a chef's kitchen, walk-in pantry, fireplace, formal dining, office, huge laundry room, in a split floor plan. Primary retreat is enormous w/HIS AND HERS closets, sinks & separate tub/walk in shower. The owner's suite overlooks the beautiful backyard with mountain views.. Gorgeous, spacious front yard with circular driveway and private side entry to garages, rv gate. Mtn views ABOUND! Newer Exterior Paint, Water Heater & Water Softener. A must see! amenities, shopping, entertainment, restaurants, hiking , walking paths.
Open House:
Saturday, 9/21 12:00-3:00PM
- Type:
- Single Family
- Sq.Ft.:
- 3,119
- Status:
- Active
- Beds:
- 4
- Lot size:
- 0.29 Acres
- Year built:
- 2005
- Baths:
- 3.00
- MLS#:
- 6690634
ADDITIONAL INFORMATION
Buyers spoke, Seller listened PRICE REDUCED BELOW MARKET so buyer can upgrade. BEAUTIFUL HOME, AMAZING PRICE. Stunning open concept floor plan on large premium lot backing to recessed walking trail & green belt with distant mountain views! Spacious greatroom w/gas fireplace and expansive view to resort style backyard. Chef's kitchen showcases 5 burner gas cooktop, loaded with cabinets & counter space ideal for family gatherings & open to greatroom. Primary bedroom is split w/his & her walk-in closets & patio access. Guest wing provides two additional bedrooms & full bath. 4th bedroom w/french doors is split & currently used as an office. Niche can be built-out for closet. Private dining room off entry offers view to front courtyard, could also be a flex area. You will be impressed with ample outdoor space for entertainment or relaxation. Play pool with cascading rock waterfall & BBQ area with granite topped high-top seating. Expansive kool decking & two large covered patios provide both dining & sitting areas. Easy care backyard could also be a nice grass area. Three car tandem garage provides work bench and service door. Special features include shutters, recessed & accent lighting, water softener, central vac, 20" tile floors & 4" baseboards. Refrigerator, washer, gas dryer & second refrigerator convey. HVAC units new 2021. Community offers greenbelt, basketball court & playground. Elementary school and American Leadership Academy are within one mile of the property. Queen Creek Marketplace offering many stores & services is approximately two miles from the property.
Open House:
Saturday, 9/21 10:00-5:30PM
- Type:
- Single Family
- Sq.Ft.:
- 2,710
- Status:
- Active
- Beds:
- 3
- Lot size:
- 0.24 Acres
- Year built:
- 2024
- Baths:
- 4.00
- MLS#:
- 6690626
ADDITIONAL INFORMATION
This Beautiful Matthews Floorplan featuring 10' ceilings throughout, encompasses 3 ensuite bedrooms + large flex room and is currently under construction on a 10,500 SqFt. lot. Estimated completion is 9/24! This professionally designed home features a multi-gen suite with a separate entrance and kitchenette. The home is upgraded with a Chefs Kitchen boasting a large waterfall kitchen island, upgraded Wolf Appliances, beautiful cabinetry, and quartz countertops! Upgraded sliding glass doors at the dining room and great room allow for a seamless transition to the covered patio and views of the backyard, which backs up to a community green space for enhanced privacy. The primary bath is complete with a beach entry shower & dual sinks. New Toll Brothers Home with Warranties! Don't miss out!

Information deemed reliable but not guaranteed. Copyright 2024 Arizona Regional Multiple Listing Service, Inc. All rights reserved. The ARMLS logo indicates a property listed by a real estate brokerage other than this broker. All information should be verified by the recipient and none is guaranteed as accurate by ARMLS.
Queen Creek Real Estate
The median home value in Queen Creek, AZ is $301,600. This is higher than the county median home value of $272,900. The national median home value is $219,700. The average price of homes sold in Queen Creek, AZ is $301,600. Approximately 72.85% of Queen Creek homes are owned, compared to 13.65% rented, while 13.5% are vacant. Queen Creek real estate listings include condos, townhomes, and single family homes for sale. Commercial properties are also available. If you see a property you’re interested in, contact a Queen Creek real estate agent to arrange a tour today!
Queen Creek, Arizona 85142 has a population of 33,298. Queen Creek 85142 is more family-centric than the surrounding county with 47.35% of the households containing married families with children. The county average for households married with children is 31.95%.
The median household income in Queen Creek, Arizona 85142 is $92,917. The median household income for the surrounding county is $58,580 compared to the national median of $57,652. The median age of people living in Queen Creek 85142 is 33.3 years.
Queen Creek Weather
The average high temperature in July is 103.8 degrees, with an average low temperature in January of 40.3 degrees. The average rainfall is approximately 9.8 inches per year, with 0 inches of snow per year.
