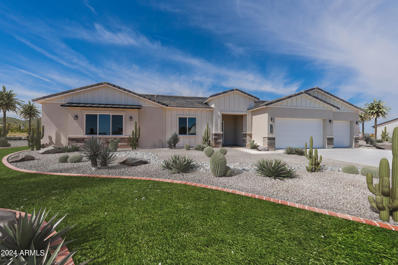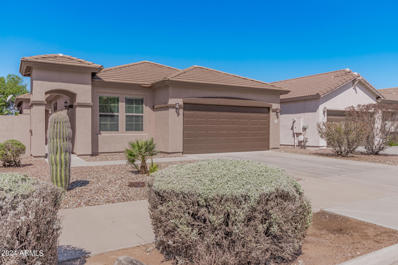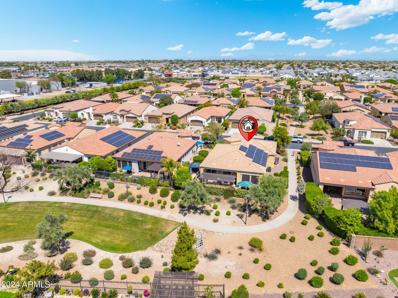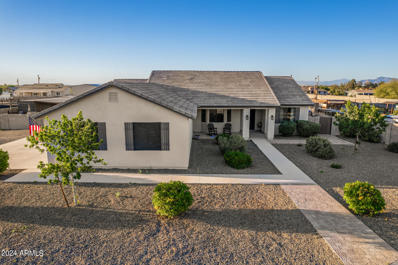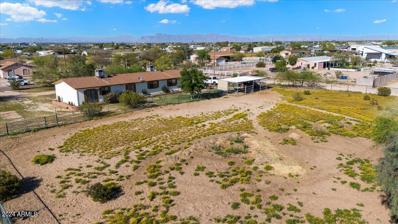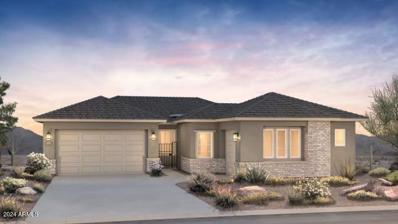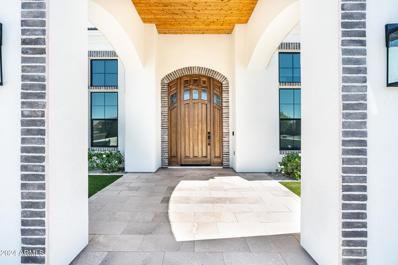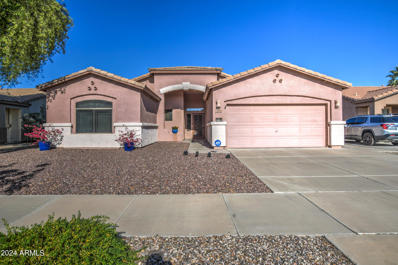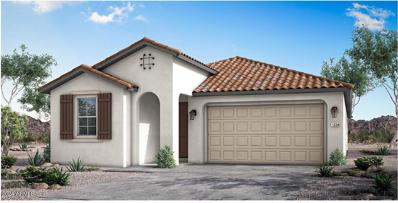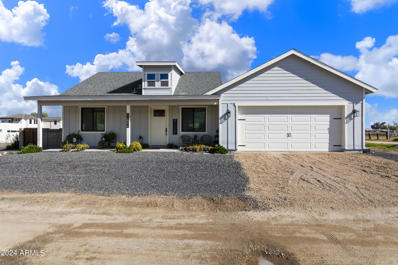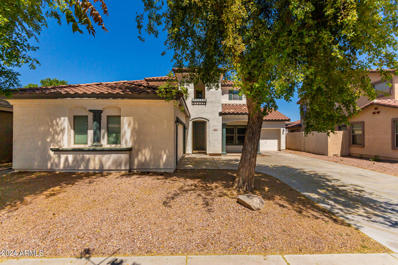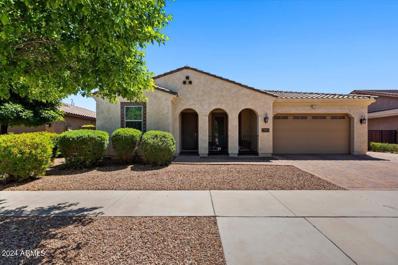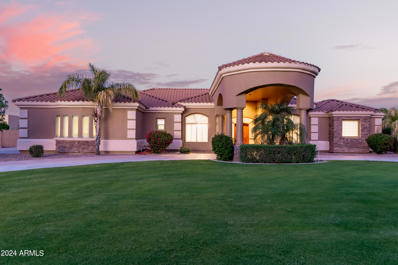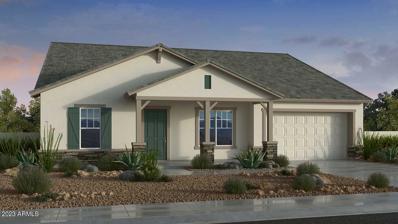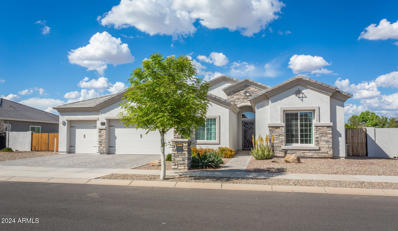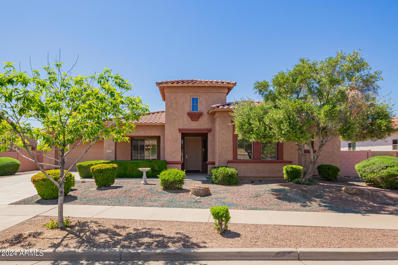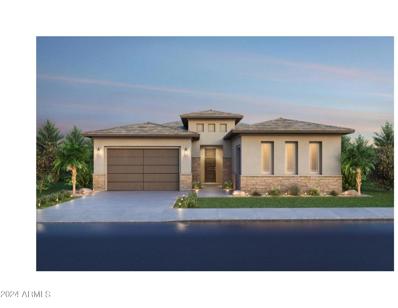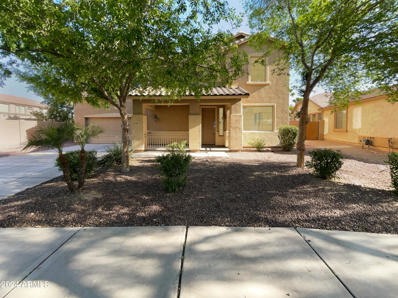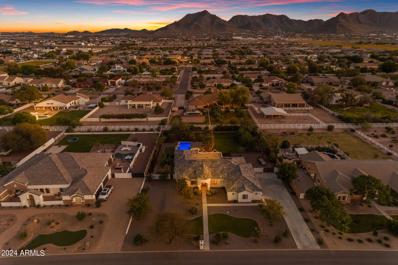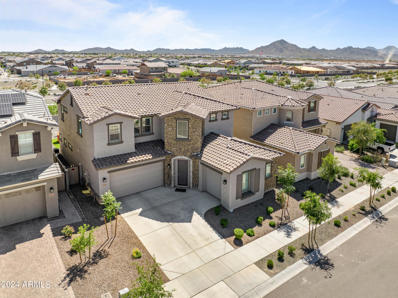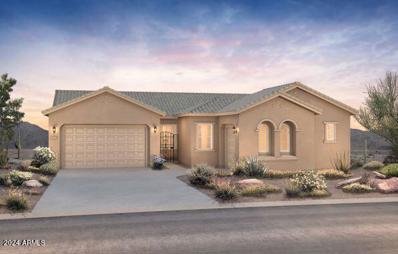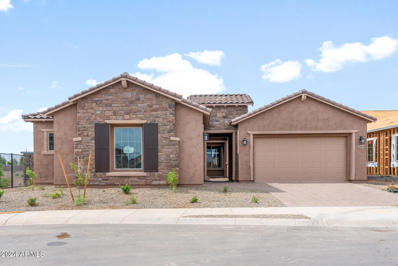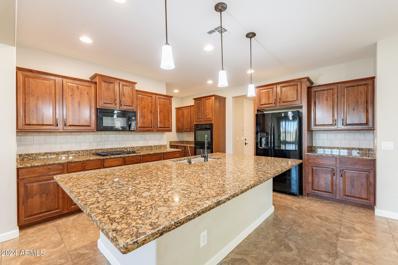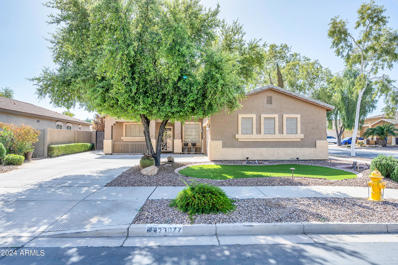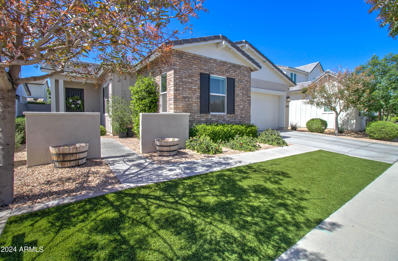Queen Creek AZ Homes for Sale
- Type:
- Single Family
- Sq.Ft.:
- 3,205
- Status:
- Active
- Beds:
- 4
- Lot size:
- 0.36 Acres
- Year built:
- 2024
- Baths:
- 3.00
- MLS#:
- 6692355
ADDITIONAL INFORMATION
BRAND NEW Construction w/ Custom-Quality Upgrades throughout! This beautiful Modern Farmhouse is located in an AMAZING location in QC. Kitchen w/ high-end Cabinets w/ 42'' uppers, White Quartz Countertops, 36'' Cooktop, Built-in Stainless-Steel Microwave & Oven, & Wood Plank Tile Floors. Stunning Master Bathroom w/ Freestanding Soaking Tub, Modern Glass Shower & Double Vanities. Exceptional Energy Efficient - boasting Spray Foam Insulation & Premium Trane AC units. Superior Construction & Craftmanship includes Premium Roofing System, Premium Synthetic Stucco & much more! $5,000 to Buyer at Close of Escrow which shall be used towards Buyer installing a water filtration system. Close to hiking & horseback riding trails at San Tan Mtns. HOME to BE COMPLETED around Oct.
- Type:
- Single Family
- Sq.Ft.:
- 1,646
- Status:
- Active
- Beds:
- 3
- Lot size:
- 0.12 Acres
- Year built:
- 2010
- Baths:
- 2.00
- MLS#:
- 6692366
ADDITIONAL INFORMATION
WONDERFUL SINGLE LEVEL HOME LOCATED CLOSE TO THE QUEEN CREEK MARKETPLACE. LARGE GREAT ROOM FLOORPLAN OPEN & BRIGHT. BEDROOMS ARE SPLIT. THE KITCHEN HAS GRANITE COUNTERTOPS, LARGE ISLAND WITH SEATING, STAGGERED CABINETS, WALK IN PANTRY, RECESSED LIGHTING, UPGRADED APPLIANCES, SIDE BY SIDE STAINLESS STEEL FRIDGE STAYS AND A GAS STOVE. 9 FOOT CEILINGS TROUGH OUT. 20 INCH NEUTRAL TILE IN ALL THE RIGHT PLACE.S. HALLWAY HAS ADDITIONAL CABINETS. BIG INSIDE LAUNDRY ROOM WITH A REFRIGERATOR. BACKYARD IS GREAT WITH A PUTTING GREEN & FIREPIT. ALONG WITH EXTRA PAVERS FROM THE FRONT ALL THE WAY INTO THE BAKYARD AROUND THE PATIO & FIREPIT. MAKING IT A WONDERFUL PLACE TO HANG OUT. CLOSE TO LOTS OF GREAT SHOPPING, RESTARAUNTS, HARDWARE STORES AND SO MUCH MORE.
- Type:
- Single Family
- Sq.Ft.:
- 2,304
- Status:
- Active
- Beds:
- 2
- Lot size:
- 0.16 Acres
- Year built:
- 2014
- Baths:
- 3.00
- MLS#:
- 6691192
ADDITIONAL INFORMATION
Exquisite Captivate model on PREMIUM GREENBELT & Walk LOT! ($75K). Pre-payed SOLAR, ATTACHED CASITA w/ separate entrance door. Extra-wide Private Courtyard entry! 3 Bedrooms/ 2.5 Baths. Gourmet Kitchen, highly upgraded Double Cabinetry-to the ceiling, granite counters, oversized bar area for entertaining w/ extra storage under bar, upgraded SS appliances, built in Kitchen Aid refrigerator! Awesome diagonal wood-look tile floors thru-out! Oversized shower in Master bedroom, extra large walk-in closet w/ pass-through to laundry. Oversized ''smart space'' w/sink, washer/ dryer. Bathrooms have designer mirrors, tile& fixtures. Bottom-up window shades in bedrooms. Whole home filtration system, plus RO system. Amazing backyard patio has BBQ Island/ bar, extra ramada and GREENBELT /Walk behind.
- Type:
- Single Family
- Sq.Ft.:
- 2,346
- Status:
- Active
- Beds:
- 4
- Lot size:
- 1 Acres
- Year built:
- 2019
- Baths:
- 2.00
- MLS#:
- 6689828
ADDITIONAL INFORMATION
Rare opportunity to own this 2019 built, beautiful, custom 4 bedroom home at the end of a cul-de-sac on an oversized lot! Like to cook? Gourmet kitchen is the heart of this home with double ovens, leathered granite and a pantry! Got Toys? No HOA and HUGE lot with 2 RV Gates to fit them all! Farm life? Plenty of Room and set up in place! Summers getting warm? Jump in the refreshing pebble tec pool!
- Type:
- Manufactured Home
- Sq.Ft.:
- 2,080
- Status:
- Active
- Beds:
- 3
- Lot size:
- 1 Acres
- Year built:
- 1999
- Baths:
- 2.00
- MLS#:
- 6682244
ADDITIONAL INFORMATION
Welcome to 20323 E Happy Rd, Queen Creek, AZ! Nestled amidst the tranquil countryside, this charming 3-bedroom, 2-bathroom modular home offers a seamless blend of modern comfort and rustic allure. This property boasts approximately 2,080 square feet of living space, providing ample room for relaxation and enjoyment. As you step inside, you'll immediately notice the care and attention to detail that has been poured into this home. Bid farewell to carpets and embrace the durability and style of luxury vinyl plank flooring, installed throughout the main living areas in 2019. The interior features a fresh coat of paint, enhancing the spaciousness and brightness of each room. The heart of the home, the kitchen, has undergone a modern transformation. Say goodbye to outdated popcorn ceilings, replaced with adjustable color LED lights controlled by a convenient dimmer switch, creating the perfect ambiance for culinary endeavors and gatherings with loved ones. Outside, this property offers more than just a place to call homeit's a sanctuary for both you and your four-legged friends. Situated on approximately 1.003 acres of land, this horse property features a horse stall and pasture, providing ample space for equestrian activities and leisurely strolls amidst the scenic surroundings. With a new roof installed in September 2021, you can rest assured knowing that this home has been maintained and is ready to welcome its new owners. Whether you're seeking a peaceful retreat from the hustle and bustle of city life or yearning for a slice of rural paradise to call your own, this home could be yours offering the perfect blend of comfort, convenience, and countryside charm.
- Type:
- Single Family
- Sq.Ft.:
- 2,669
- Status:
- Active
- Beds:
- 4
- Lot size:
- 0.2 Acres
- Year built:
- 2024
- Baths:
- 3.00
- MLS#:
- 6691897
ADDITIONAL INFORMATION
Up to 3% of Base Price or total purchase price, whichever is less, is available through preferred lender. The Enchantment series resides within the sought-after Harvest community, nestled in its own gated enclave. Positioned conveniently opposite the swimming pools, catch-and-release lake, and park, it offers a serene retreat away from the hustle and bustle while remaining close to shopping and entertainment hubs. The kitchen boasts ample space, an island, and a pantry, perfect for hosting gatherings or unwinding in comfort. Upgraded flooring, kitchen amenities, and the owner's suite bathroom enhance the luxurious feel. Don't let this opportunity pass by—enjoy the private courtyard entry and make this your new home.
$2,995,000
7483 S Loback Court Queen Creek, AZ 85142
- Type:
- Single Family
- Sq.Ft.:
- 5,140
- Status:
- Active
- Beds:
- 4
- Lot size:
- 0.77 Acres
- Year built:
- 2019
- Baths:
- 4.00
- MLS#:
- 6685278
ADDITIONAL INFORMATION
Welcome to this stunning resort like custom built home in the highly desirable gated San Tan Lakeside Estates, nestled on 3/4 acre in a tranquil cul-de-sac! The residence features exceptional craftsmanship and unyielding attention to detail throughout. Upon entering through the custom Red Grandis wood front door, your eyes are immediately drawn to the eloquently appointed formal living/dining rooms. Just beyond the foyer a 10'x16' expansive multi stacking pocket door within the family room provides a picturesque view of the spacious patio and luxurious resort like back yard, pool, and elevated Ramada all offering ultimate privacy. The Chef's Kitchen has custom maple and rift white oak soft close Shaker style cabinetry, beautiful QUARTZITE stone countertops with an oversized island, luxury appliances, RO system, and ice machine. The adjacent pantry offers ample storage with an abundance of built in cabinetry with pull out drawers. The thoughtful open floor plan connects dining and living areas for ultimate entertaining. The living room boast built-in cabinetry, electric fireplace, and 14' ceilings with beautiful beams. Additional amenities include motorized roller blinds, 7" baseboards, zone controlled AC/Heating, and Kerf Jamb detail throughout. Home maintains spray foam insulation in the roof, walls, and garage to include the entire utility garage for ultimate effective environment climate control. Additional features include a water softener [owned] and private drive security gate. The luxurious Primary Suite: offers a spa like bathroom with two large separate vanities with QUARTZITE countertops; a large freestanding soaker tub; an exceptional walk-in shower with rain head; his and hers water closets; and oversized walk-in closet with custom built-in cabinetry. Bedroom boasts 12' ceilings, custom ceiling beam detailing,and private access to backyard/pool. Secondary Bedrooms: Maintain 12' ceilings and generous walk-in closets. One guest bedrooms maintains its own private bathroom with Quartize clad vanity and a walk-in shower, and access to backyard/pool. Two other bedrooms share a Jack & Jill bathroom with two large separate vanities with Quartize countertops and bountiful built in cabinetry. Generously Sized Home Office: includes custom rift white oak built in cabinetry. A secondary living room boast a built in wet bar and an additional electric fireplace great for nestling away for family movie nights or a quite space for relaxing. Laundry Room offers a secondary refrigerator, farm style sink, and lots of cabinetry for ample storage options. The expansive patios feature tongue and grove ceiling, out door speakers, gas fireplace and built-in BBQ. The backyard maintains various fruiting citrus trees, artificial turf, two putting greens, and a covered garden reminiscence of an old English garden with elevated stone clad garden beds. The generously sized yard has ample space for a potential RV garage or casita. [Owner maintains architectural plans for a RV garage that was previously approved by the HOA] The oversized 3 1/2 car garage has a dedicated 220 amp outlet and abundant built-in cabinetry. The large utility garage allows for additional storage, potential gym or entertainment space. And let's not forget the pet room, with a dedicated doggy shower and separate washer/dryer hook up that leads out to a separate covered outdoor enclosed area. Home is conveniently located near shopping, restaurants, Gilbert Regional Park, various golfing ranges, etc. and maintains Town of Gilbert utilities. Contact the listing agent for additional information on this lovely home!
- Type:
- Single Family
- Sq.Ft.:
- 2,177
- Status:
- Active
- Beds:
- 4
- Lot size:
- 0.15 Acres
- Year built:
- 2003
- Baths:
- 2.00
- MLS#:
- 6691525
ADDITIONAL INFORMATION
One of the few homes in the Villages with a 3 car garage. Nice open layout with great room, dining area and kitchen combo. Split floorplan with the primary suite in the back. 3 bedrooms one full bath up front. Private backyard with no two stories around. Great location and walking distance to Las Colinas golf course and clubhouse, as well as community pool and pickleball courts. New Social Birdie restaurant in the clubhouse for dining and entertainment. Just minutes from downtown Queen Creek for shopping, theater, and dining. This is a great price for this location.
- Type:
- Single Family
- Sq.Ft.:
- 2,303
- Status:
- Active
- Beds:
- 4
- Lot size:
- 0.13 Acres
- Year built:
- 2024
- Baths:
- 4.00
- MLS#:
- 6691512
ADDITIONAL INFORMATION
Ready for JULY!! Near all the amenities and park area. 4 Bedroom plus, Granite counter tops, Gourmet Kitchen with 42 inch cabinets, Hood, backsplash, Beautiful white cabinets with Black accents throughout home! Great sized backyard with covered patio to enjoy. Just steps away from all the amazing Amenities North Creek has to offer
- Type:
- Single Family
- Sq.Ft.:
- 896
- Status:
- Active
- Beds:
- 2
- Lot size:
- 0.14 Acres
- Year built:
- 2021
- Baths:
- 2.00
- MLS#:
- 6689185
ADDITIONAL INFORMATION
With outstanding views of the San Tan Mountains from your extended front porch, this is the perfect little home in the desert! The flawlessly laid out, open concept floorplan maximizes the square footage. This home boasts 2 bedrooms and 1.5 baths. Master bath has an upgraded tile surround. Kitchen has been upgraded with tile backsplash, extended cabinets, and a large pantry. French doors in the master bedroom open to a covered patio, perfect for your morning coffee. The oversized garage can hold all your toys and there is additional storage space in the attic. The front-loading washer and dryer are located in the laundry nook within the garage and have additional storage cabinets. The large covered back porch and desert landscaped backyard is perfect for entertaining and is big enough for for a pool. This home is 2 years old and has been perfectly maintained. Washer/Dryer/Refrigerator Convey. With no HOA, this is the perfect starter/retirement home.
- Type:
- Single Family
- Sq.Ft.:
- 2,600
- Status:
- Active
- Beds:
- 4
- Lot size:
- 0.15 Acres
- Year built:
- 2002
- Baths:
- 3.00
- MLS#:
- 6691410
ADDITIONAL INFORMATION
Come see this 4BR 2.5BA home located in beautiful Emperor Estates in Queen Creek. One owner who did amazing upgrades and extras like: Energy Star rated extra insulation behind foam in the stucco, 2 new HVAC units installed in 2023 with 10 year warranty, copper plumbing throughout, kitchen and laundry room wired for either gas or electric so you can choose, exterior of the home was painted in 2023, and air conditioned/heated 2 car garage just to name a few. Relax in the backyard and cook on the built in BBQ grill or enjoy those chilly nights by the gas fire pit. Enjoy shopping, dining, and taking advantage of the many activities that Queen Creek has to offer. If hiking is your passion San Tan Mountain is only a short distance away. Come check out this fantastic home today!
- Type:
- Single Family
- Sq.Ft.:
- 2,707
- Status:
- Active
- Beds:
- 4
- Lot size:
- 0.19 Acres
- Year built:
- 2013
- Baths:
- 3.00
- MLS#:
- 6691343
ADDITIONAL INFORMATION
Highly upgraded home with a fantastic layout! Across the street from the park, open layout, office, upgraded wood flooring, tall ceilings & no interior steps. Gorgeous kitchen with large island, gas cooktop, granite counter tops, stainless-steel appliances, breakfast bar, walk-in pantry & wall ovens. The home is well equipped for relaxing with large open areas. The master suite has is large enough for a king sized bed to fit comfortably, the master bath has double sinks, soaking tub, walk-in shower, private toilet room & large walk-in closet. The backyard features a large covered patio & grassy play area. The home is located close to downtown Queen Creek, family parks, restaurants, shopping, grocery stores, top schools & easy freeway access.
$1,750,000
25099 S 190TH Street Queen Creek, AZ 85142
- Type:
- Single Family
- Sq.Ft.:
- 4,190
- Status:
- Active
- Beds:
- 5
- Lot size:
- 1.01 Acres
- Year built:
- 2005
- Baths:
- 4.00
- MLS#:
- 6691073
ADDITIONAL INFORMATION
Outstanding and Highly Upgraded CUSTOM Home Located in the Saddlewood Estates! Situated on a sprawling Huge 43,896 lot, resort style backyard with Gazebo, barbecue, fridge etc. Heated Pool with a swim up bar & a raised hot Tub. This home is ready for anything that is desired, a custom shop or play space. Inside is highly upgraded with a chef's kitchen, walk-in pantry, fireplace, formal dining, office, huge laundry room, in a split floor plan. Primary retreat is enormous w/HIS AND HERS closets, sinks & separate tub/walk in shower. The owner's suite overlooks the beautiful backyard with mountain views.. Gorgeous, spacious front yard with circular driveway and private side entry to garages, rv gate. Mtn views ABOUND! Newer Exterior Paint, Water Heater & Water Softener. A must see! amenities, shopping, entertainment, restaurants, hiking , walking paths.
- Type:
- Single Family
- Sq.Ft.:
- 3,077
- Status:
- Active
- Beds:
- 4
- Lot size:
- 0.21 Acres
- Year built:
- 2024
- Baths:
- 3.00
- MLS#:
- 6691072
ADDITIONAL INFORMATION
MLS#6691072 September Completion! Discover the Breckenridge, a 1-story floor plan spanning 3,077 sq. ft. with 4 bedrooms, 3 bathrooms, a 3-car tandem garage, formal dining room, and study. The inviting porch leads to a foyer, flanked by a formal dining room on one side and bedroom 4, bathroom 3, and the study on the other. Straight ahead lies the spacious kitchen, casual dining, and gathering room. The open-concept design allows you to cook while engaging with family or watching your favorite show. Adjacent to the kitchen are bedrooms 2 and 3, and a full bathroom. The primary suite features a bath with a split tub and shower, plus ample closet space. Your dream home awaits in the Breckenridge! Structural options include: Gourmet kitchen, upgraded square corners, 5" baseboards, paver front porch, RV gate, marble shower in lieu of separate shower and tub, study in lieu of dining, soft water loop and pre-plumb for future laundry sink.
- Type:
- Single Family
- Sq.Ft.:
- 2,871
- Status:
- Active
- Beds:
- 4
- Lot size:
- 0.41 Acres
- Year built:
- 2019
- Baths:
- 3.00
- MLS#:
- 6689887
ADDITIONAL INFORMATION
Semi-custom beauty blends modern comfort with timeless charm. Woodgrain tile floors, high ceilings, and beautiful backyard views, every space within this home is airy and inviting. Kitchen featuring granite countertops, stainless appliances, entertainer's island, and large pantry. Boasting a massive living room with double height ceilings, allowing for expansive seating and entertaining. Bonus room is perfect for a playroom, home office, or den. Primary suite overlooking the manicured backyard with a resort-style en-suite and large walk-in closet. Pristine garage with epoxy flooring and endless storage. The backyard is a showstopper, featuring an oversized covered patio, endless lush greenery, and a large garden waiting for you to grow your own fresh fruits and veggies.
- Type:
- Single Family
- Sq.Ft.:
- 3,119
- Status:
- Active
- Beds:
- 4
- Lot size:
- 0.29 Acres
- Year built:
- 2005
- Baths:
- 3.00
- MLS#:
- 6690634
ADDITIONAL INFORMATION
Spacious open floor plan & resort backyard is ideal for casual family living or social entertaining. Oversized greatroom w/gas fireplace & view to backyard is open to the kitchen. Kitchen boasts stainless steel appliances, 5 burner gas cooktop & loaded w/counter space SELLER WILL CREDIT BUYER $15,000 AT COE FOR COUNTER TOP UPGRADE. Primary bedroom provides view to backyard, french door to patio & dual walk-in closets. Primary bathroom features dual vanities, soaking tub & large walk-in shower. Guest wing provides two additional bedrooms & full bath. Dining room off entry w/view to front courtyard. 4th bedroom w/french doors has been used as an office, niche will need to be built-out for closet. Fabulous backyard features play pool w/waterfall & BBQ area w/granite topped high-top seating, expansive kool decking & large covered patios provide both eating & sitting areas. Property backs to common area with distant mountain views. Easy care backyard could also be a nice grass area. Three car tandem garage provides work bench area. Special features include shutters, recessed & accent lighting, water softener, central vac, 20" tile floors & 4" baseboards. Refrigerator, washer, gas dryer & second refrigerator convey. HVAC units new 2021. Community offers greenbelt, basketball court & playground. Elementary school and American Leadership Academy are within one mile of the property. Shopping center offering many services is approximately two miles from the property.
- Type:
- Single Family
- Sq.Ft.:
- 2,710
- Status:
- Active
- Beds:
- 3
- Lot size:
- 0.24 Acres
- Year built:
- 2023
- Baths:
- 4.00
- MLS#:
- 6690626
ADDITIONAL INFORMATION
Beautiful Matthews Floorplan currently under construction. Estimated to be ready 9/24! Our Professional Design Team has done all the work for you! This home features a Multi Gen Suite that has it's own separate entrance, living space, bedroom, bathroom and kitchenette. The home also has an upgraded Chefs Kitchen that boasts a large waterfall kitchen island, upgraded Wolf and Sub Zero appliances, beautiful cabinetry and quartzite countertops! A Large sliding glass door in the great room that makes a seamless transition to the large backyard and outdoor living. The primary bdrm has a french door to backyard & Primary Bath is complete Beach Entry Shower & Dual Sinks. Beautiful gated community with walking paths and a beautiful central park as you enter the community. Don't miss out!
- Type:
- Single Family
- Sq.Ft.:
- 2,307
- Status:
- Active
- Beds:
- 4
- Lot size:
- 0.23 Acres
- Year built:
- 2006
- Baths:
- 3.00
- MLS#:
- 6690474
ADDITIONAL INFORMATION
Welcome to this inviting home, boasting a contemporary neutral color paint scheme and freshly painted interior. The spacious open plan kitchen is well-appointed with all stainless steel appliances. The primary bathroom features double sinks, a separate tub and shower, perfect for unwinding after a long day. The primary bedroom includes a generous walk-in closet, providing plenty of space for all your wearables. Outside, discover your private paradise, a fenced in backyard with a lush, private in-ground pool. Adjacent to the pool, a covered patio offers the perfect spot to relax or dine al fresco. Inside, partial flooring replacement ensures the home feels fresh and contemporary. This beautifully maintained house!
$1,450,000
21081 E MEWES Road Queen Creek, AZ 85142
- Type:
- Single Family
- Sq.Ft.:
- 3,279
- Status:
- Active
- Beds:
- 5
- Lot size:
- 0.83 Acres
- Year built:
- 2016
- Baths:
- 4.00
- MLS#:
- 6690635
ADDITIONAL INFORMATION
Nestled within the prestigious Orchard Ranch renowned for its sprawling lots and exquisite custom homes, this property epitomizes luxury living. Boasting opulent finishes, the residence welcomes you with a grand 12-foot foyer. Designed for both comfort and entertainment, the split floor plan encompasses 5 bedrooms, 4 baths, a game room complete with a wet bar, and an open study. Both the separate guestroom and the luxurious master suite feature private entrances to serene patios, offering seamless indoor-outdoor living. Indulge your culinary aspirations in the gourmet kitchen equipped with premium stainless steel appliances, a gas range, a spacious center island, and a walk-in pantry. Hardwood floors grace the interior, complemented by meticulously selected tile in the bathrooms, including a master bath oasis featuring a deep freestanding soaker tub and a spacious shower. Whole home fan for added comfort! With a 4-car garage providing ample space for all your vehicles and recreational gear, complete with a tesla charger, this home caters to your every need. Enjoy a coveted north/south exposure offering breathtaking views of the San Tan Mountains. Immerse yourself in resort-style luxury with this backyard oasis featuring a sparkling pool, complete with a swim-up bar and a shaded ramada for ultimate relaxation. With ample space for outdoor activities and play, on irrigated land this expansive retreat also offers room for your horses to roam. Surrounding block walls ensure privacy, while lush gardens add a touch of serenity. Plus, enjoy the added seclusion provided by backing up to the horse trailan extra layer of tranquility for your enjoyment. Take advantage of the nearby bridle paths winding throughout the neighborhood, providing easy access to the state-of-the-art Horseshoe Park.
- Type:
- Single Family
- Sq.Ft.:
- 3,508
- Status:
- Active
- Beds:
- 5
- Lot size:
- 0.16 Acres
- Year built:
- 2021
- Baths:
- 4.00
- MLS#:
- 6690501
ADDITIONAL INFORMATION
Welcome to this stunning 2021-built home in the desirable Harvest community! Spanning 3,508 sqft, this residence features 5 bedrooms and 4 bathrooms, including a convenient ground-floor bedroom with a full bath—perfect for guests or multi-generational living. Experience culinary excellence in the upgraded gourmet kitchen equipped with a gas cooktop, oversized walk-in pantry, and beautiful plank tile flooring. Entertain in style with a backyard oasis boasting a sparkling pool and spa surrounded by elegant travertine pavers, all set against breathtaking mountain views with no rear neighbors for added privacy. This home also includes a spacious 3-car garage and is ideally located near local favorites like The Olive Mill and Schnepf Farms, plus a brand new Fry's grocery store. Don't miss the chance to make this luxurious haven your own!
- Type:
- Single Family
- Sq.Ft.:
- 3,148
- Status:
- Active
- Beds:
- 3
- Lot size:
- 0.19 Acres
- Year built:
- 2024
- Baths:
- 3.00
- MLS#:
- 6690265
ADDITIONAL INFORMATION
Up to 3% of Base Price or total purchase price, whichever is less, is available through preferred lender. The Enchantment series resides within the sought-after Harvest community, nestled in its own gated enclave. Positioned conveniently opposite swimming pools, a catch-and-release lake, and a park, it offers a serene retreat away from the hustle and bustle, yet remains close to shopping and entertainment amenities. The spacious kitchen, complete with an island and pantry, caters perfectly to entertaining or unwinding. Beautiful mountain views & backs to wash. Don't let this opportunity pass you by.
- Type:
- Single Family
- Sq.Ft.:
- 3,220
- Status:
- Active
- Beds:
- 4
- Lot size:
- 0.2 Acres
- Year built:
- 2024
- Baths:
- 3.00
- MLS#:
- 6690240
ADDITIONAL INFORMATION
Up to 3% of Base Price or total purchase price, whichever is less, is available through preferred lender. The Enchantment series resides within the sought-after Harvest community, nestled in its own gated enclave. Positioned conveniently opposite swimming pools, a catch-and-release lake, and a park, it offers a serene retreat away from the hustle and bustle, yet remains close to shopping and entertainment amenities. The spacious kitchen, complete with an island and pantry, caters perfectly to entertaining or unwinding. Located next to open space at end of the street. Don't let this opportunity pass you by.
- Type:
- Single Family
- Sq.Ft.:
- 2,707
- Status:
- Active
- Beds:
- 4
- Lot size:
- 0.19 Acres
- Year built:
- 2014
- Baths:
- 3.00
- MLS#:
- 6688900
ADDITIONAL INFORMATION
Fantastic 4 bedroom, 3 bath, 3 car tandem garage home in Charleston Estates! Home features great room, bonus room, den with glass doors, eat in kitchen with separate dining area, gas cook top, double ovens, walk in pantry, and refrigerator. One on the bedrooms is an on suite. Perfect for multigenerational living. Primary is spacious with large walk in closet, dual sinks, separate tub and shower. Backyard has an extended patio with pavers , covered patio, turf and BBQ. Home is located minutes from Queen Creek High School and Queen Creek Marketplace.
- Type:
- Single Family
- Sq.Ft.:
- 1,721
- Status:
- Active
- Beds:
- 4
- Lot size:
- 0.15 Acres
- Year built:
- 2004
- Baths:
- 2.00
- MLS#:
- 6688432
ADDITIONAL INFORMATION
Welcome to your charming corner lot sanctuary in the sought-after Villages at Queen Creek, perfectly positioned on the edge of the Las Colinas Golf Club. This wonderful one-story home offers a blend of comfort and convenience, featuring not just three spacious bedrooms but also a versatile den that's just a nudge away from becoming your fourth bedroom or whatever your heart desires. Step inside to discover the easy elegance of luxury vinyl planking that flows seamlessly throughout the home, leading you to a thoughtfully upgraded kitchen. Here, a distinct dining area await, offering a dedicated space for your culinary creations, separate from the tranquil living area. This layout ensures that each space in your home has its own unique ambiance and purpose. Every inch of this home radiates warmth and care, a testament to its single ownership. The property is enveloped in beautiful landscaping, creating a private outdoor retreat that's as inviting as the interior. But the allure of this home isn't confined to its walls. Located in the vibrant heart of downtown Queen Creek, a world of shopping, dining, and the renowned Schnepf Farms are just minutes away, offering endless entertainment and leisure opportunities. Plus, with easy access to an 18-hole public golf course, the joys of golf are practically at your doorstep. This home is more than a place to liveit's a lifestyle waiting to be embraced. Whether you're enjoying the peace of your own backyard or exploring the bustling surroundings of Queen Creek, this home offers the perfect blend of tranquility and convenience. Don't miss the chance to make this well-loved home yours and experience the best of Queen Creek living.
- Type:
- Single Family
- Sq.Ft.:
- 1,868
- Status:
- Active
- Beds:
- 3
- Lot size:
- 0.14 Acres
- Year built:
- 2019
- Baths:
- 2.00
- MLS#:
- 6690593
ADDITIONAL INFORMATION
This amazing Toll Brothers home is a rare find, located within a beautiful community that offers 8 parks, swimming pool, walking paths & more. Your buyers will love the classy designer touches throughout as well as the unique open floor plan that seamlessly brings together the kitchen, dining & living spaces. This home offers cabinets w/pull outs, stone backsplash, farmhouse sink, beverage refrigerator, pantry, quartz countertops, built in storage, custom accent walls, wine bar, elegant lighting, Luxury vinyl floors & much more! The 12-foot sliding wall of glass provides the beauty of the outdoors to indoor living. Relax in a backyard under a pergola, with low-maintenance grass, trees, garden boxes, & a lge covered patio. With summer fast approaching don't let this one pass you by! Enjoy! synthetic grass, trees, garden boxes, and a pergola to relax under. With summer fast approaching your buyers will appreciate this finished move in ready home. You don't want to miss this one!

Information deemed reliable but not guaranteed. Copyright 2024 Arizona Regional Multiple Listing Service, Inc. All rights reserved. The ARMLS logo indicates a property listed by a real estate brokerage other than this broker. All information should be verified by the recipient and none is guaranteed as accurate by ARMLS.
Queen Creek Real Estate
The median home value in Queen Creek, AZ is $626,540. This is higher than the county median home value of $272,900. The national median home value is $219,700. The average price of homes sold in Queen Creek, AZ is $626,540. Approximately 72.85% of Queen Creek homes are owned, compared to 13.65% rented, while 13.5% are vacant. Queen Creek real estate listings include condos, townhomes, and single family homes for sale. Commercial properties are also available. If you see a property you’re interested in, contact a Queen Creek real estate agent to arrange a tour today!
Queen Creek, Arizona has a population of 33,298. Queen Creek is more family-centric than the surrounding county with 52.09% of the households containing married families with children. The county average for households married with children is 31.95%.
The median household income in Queen Creek, Arizona is $92,917. The median household income for the surrounding county is $58,580 compared to the national median of $57,652. The median age of people living in Queen Creek is 33.3 years.
Queen Creek Weather
The average high temperature in July is 103.8 degrees, with an average low temperature in January of 40.3 degrees. The average rainfall is approximately 9.8 inches per year, with 0 inches of snow per year.
