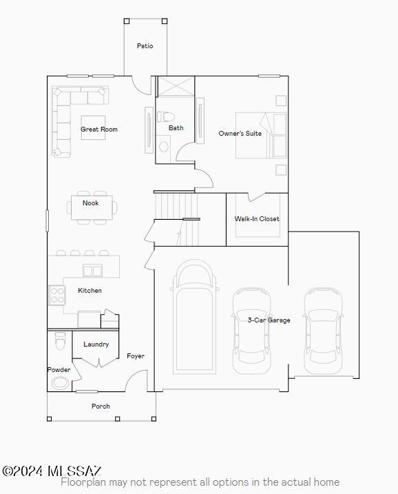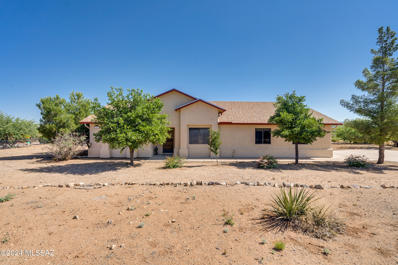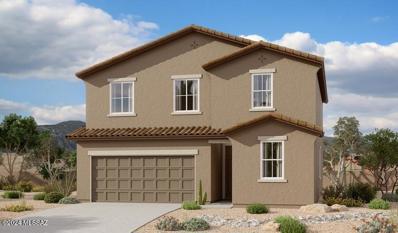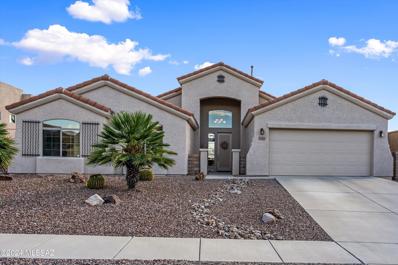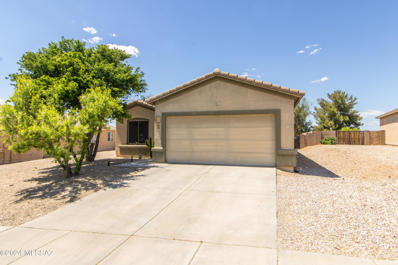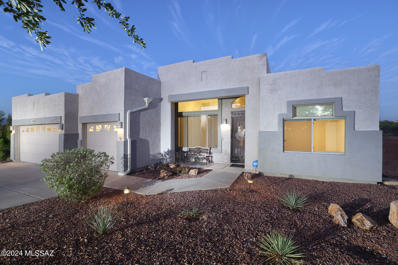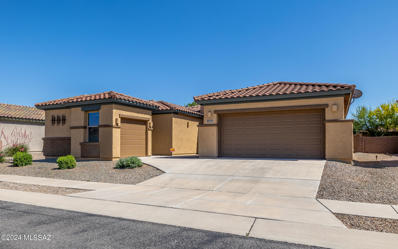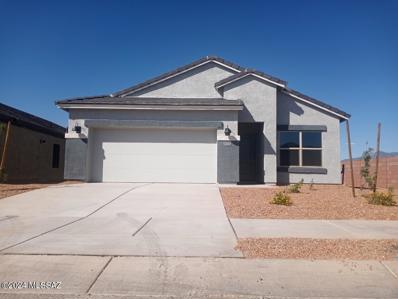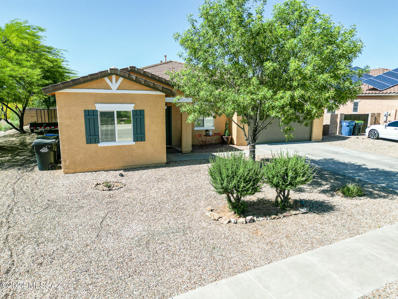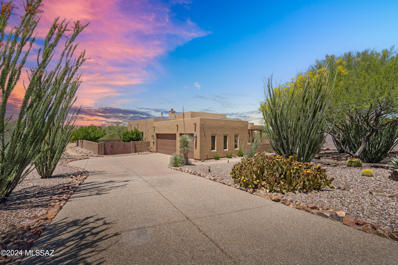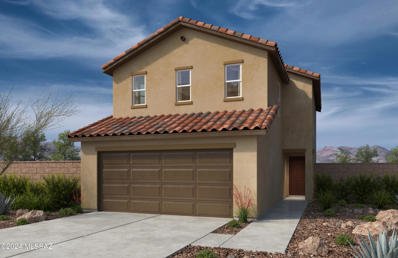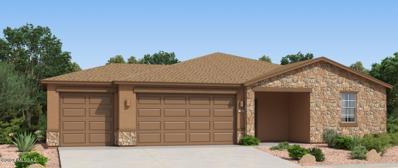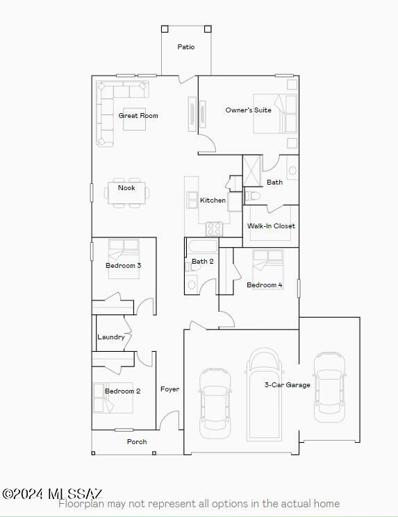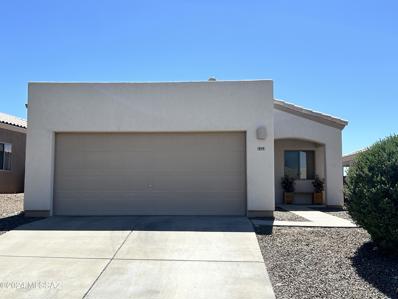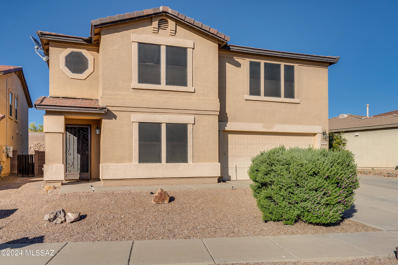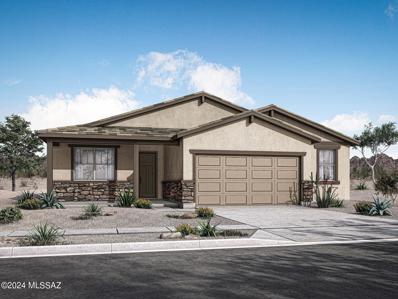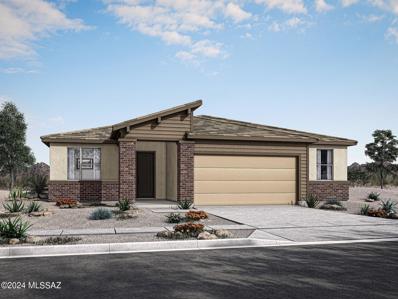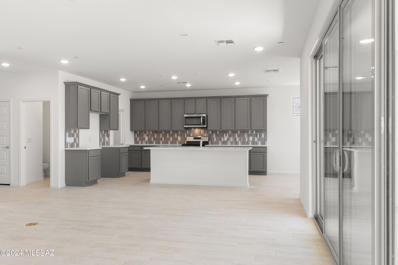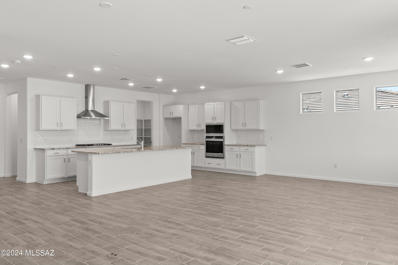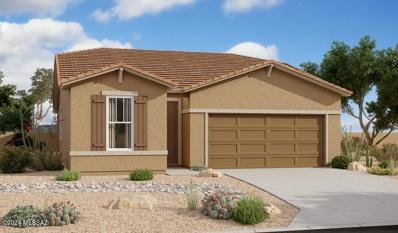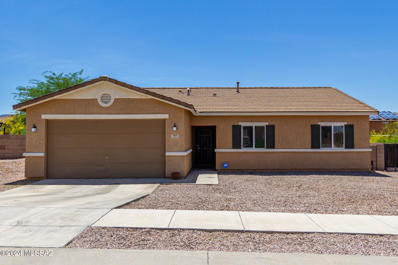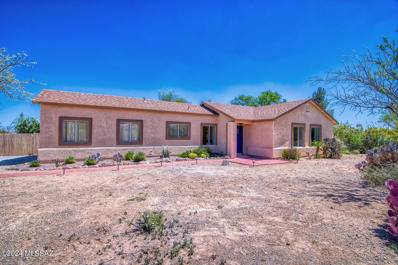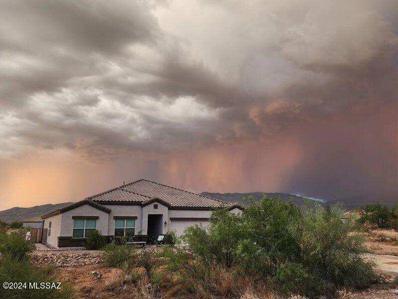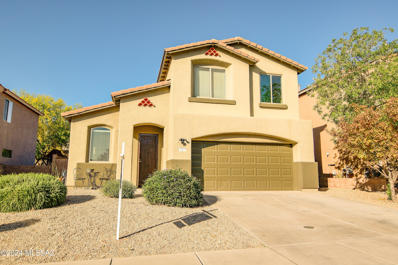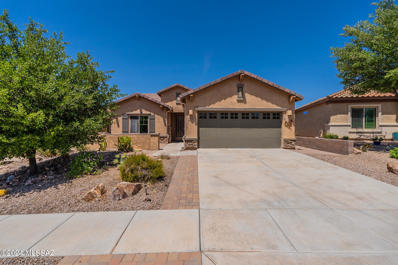Vail AZ Homes for Sale
- Type:
- Single Family
- Sq.Ft.:
- 1,874
- Status:
- NEW LISTING
- Beds:
- 4
- Lot size:
- 0.2 Acres
- Year built:
- 2023
- Baths:
- 3.00
- MLS#:
- 22412254
- Subdivision:
- Sycamore Canyon (1-485)
ADDITIONAL INFORMATION
On the first floor of this new two-story home, the stylish kitchen shares a footprint with the nook and Great Room, and the luxe owner's suite is nestled into a private rear corner, complete with a spa-inspired bathroom and walk-in closet. Upstairs, three secondary bedrooms surround a spacious loft area, providing a convenient shared living space ready to meet the resident's unique needs. A three-bay garage completes the home. This home includes GE(r) stainless steal appliances, Rinnai Tankless Water Heater, Granite Countertops, Taexx(r) built-in pest control system, 2'' faux wood blinds, LED lighting and so much more!
$430,000
3001 E Cardenas Drive Vail, AZ 85641
- Type:
- Single Family
- Sq.Ft.:
- 1,496
- Status:
- NEW LISTING
- Beds:
- 3
- Lot size:
- 1.04 Acres
- Year built:
- 1998
- Baths:
- 2.00
- MLS#:
- 22412171
- Subdivision:
- New Tucson Unit No. 27
ADDITIONAL INFORMATION
Stop looking, you just found your new home in Vail! When you first walk into this home you will enjoy how open the great room is and how the kitchen is open and not closed off from the main living and entertaining areas. You will also enjoy your back porch which is covered, and you can sit out there and look out at the mountains and wildlife. While you are enjoying your time on your back porch you could be planning where the pool, garden, or play area will go, or maybe you have thoughts for a horse, you can have all that here on 1.04 acre, No HOA and RVs allowed. When you move into your new home you will be able to enjoy how your home has only had one other owner and they really took care of the home, and it shows.
$434,451
11921 E Becker Drive Vail, AZ 85641
- Type:
- Single Family
- Sq.Ft.:
- 2,360
- Status:
- NEW LISTING
- Beds:
- 4
- Lot size:
- 0.12 Acres
- Year built:
- 2024
- Baths:
- 3.00
- MLS#:
- 22412060
- Subdivision:
- Seasons At Old Vail
ADDITIONAL INFORMATION
The Pearl plan offers two stories of thoughtful living space. A spacious kitchen provides a panoramic view of the main floor--overlooking an elegant dining room, a covered patio and a large great room. You'll also enjoy a convenient fourth bedroom and bath located by the entryway. Upstairs, an open loft features access to a laundry room and three bedrooms, including a lavish owner's suite with a roomy walk-in closet and attached bath. This home is scheduled for completion August2024!
- Type:
- Single Family
- Sq.Ft.:
- 2,242
- Status:
- Active
- Beds:
- 4
- Lot size:
- 0.19 Acres
- Year built:
- 2003
- Baths:
- 2.00
- MLS#:
- 22412019
- Subdivision:
- Rancho Del Lago (389-465)
ADDITIONAL INFORMATION
Welcome to your own private oasis! This stunning 4 bed, 2 bath home spans 2,242 square feet and greets you with a bright entryway and an inviting open floorplan. New paint throughout the interior! The heart of the home is the eat-in kitchen, featuring a center island with seating, stainless steel appliances, and a gas range. Adjacent to the kitchen is the family room, boasting a cozy corner fireplace and French doors leading to the backyard, a seamless blend of indoor-outdoor living. Retreat to the spacious primary suite. Custom barn doors open to reveal a relaxing bath with dual vanities, a garden tub, and a walk in shower. The sparkling pool features a fountain and is surrounded by a covered flagstone patio. Enjoy privacy & serenity with the breathtaking Arizona sunset Views!
- Type:
- Single Family
- Sq.Ft.:
- 1,789
- Status:
- Active
- Beds:
- 3
- Lot size:
- 0.22 Acres
- Year built:
- 2004
- Baths:
- 2.00
- MLS#:
- 22411952
- Subdivision:
- Santa Rita Ranch (1-359), (blk 1&2)
ADDITIONAL INFORMATION
This stunning home is located in desirable Corona De Tucson community of Santa Rita Ranch. This 3 BD/2 BA/1,789 Sq.Ft home sits on a large premium .22 acre lot & offers an open concept w/family room & dining area. Kitchen features NEW white Quartz counters, white cabinets w/new pulls, black stainless steel appliances (3 yrs old), large breakfast bar & walk-in pantry. Primary suite is spacious w/walk-in closet, dual vanities & separate tub & shower. Backyard has a large covered patio, artificial turf, great mountain views & plenty of space for your ideas. Owned solar system is perfect for lower utility costs. Located in Vail school district.
- Type:
- Single Family
- Sq.Ft.:
- 2,434
- Status:
- Active
- Beds:
- 3
- Lot size:
- 1 Acres
- Year built:
- 2003
- Baths:
- 2.00
- MLS#:
- 22411916
- Subdivision:
- Rancho Del Lago (1-100)
ADDITIONAL INFORMATION
Mountain Vistas abound in the distance as you enjoy your outdoor paradise. This will be a gathering place for family, friends and loved ones. Built for entertaining with the Ramada and bar, built-in BBQ, mini-fridge and a weatherproof big screen TV! Backs to a Nature Preserve so the peace and serenity is guaranteed. Recent professional landscaping with decorative walkways, fruit trees and an assortment of attractive plants. Pebble tec pool with waterfall is the crown jewel! Enter into a spacious foyer to a great room with soaring ceilings, chef's kitchen with lots of counter space, granite, high end appliances and spacious walk-in pantry. Large windows bring in lots of natural light. Large 3-car garage with built-in storage. This is truly a special place!
- Type:
- Single Family
- Sq.Ft.:
- 2,228
- Status:
- Active
- Beds:
- 2
- Lot size:
- 0.15 Acres
- Year built:
- 2010
- Baths:
- 2.00
- MLS#:
- 22411903
- Subdivision:
- Del Webb At Rancho Del Lago Phase Ii Sq20112850077
ADDITIONAL INFORMATION
Open Concept Home in Del Webb, a 55+ Active Adult Community, this home offers Great Room w/ Dining Area, Kitchen w/ Black Granite Counters, Gas Range, Laundry Rm, Separate Den, 2 Bedrms, both with NEW Carpet, 2 Baths, 2 Car Garage w/ Separate 3rd Car Garage. Del Webbs Popular Pickle Ball Club, Tennis, Putting Green, Pools, Spa, Fitness Room, Activities, Clubs & Exercise classes for all.
$389,900
12885 E Russo Drive W Vail, AZ 85641
Open House:
Wednesday, 5/22 10:00-4:00PM
- Type:
- Single Family
- Sq.Ft.:
- 1,909
- Status:
- Active
- Beds:
- 5
- Lot size:
- 0.15 Acres
- Year built:
- 2024
- Baths:
- 3.00
- MLS#:
- 22411839
- Subdivision:
- Hanson Ridge
ADDITIONAL INFORMATION
We brought this popular 5BR 3 BA 1 story floorplan back. Completion 2024. The kitchen has gray cabinets, granite countertops, gas stainless range, built in microwave nice pantry and LED lighting. You will find18x18 tile everywhere but bedrooms, dual vanities in the primary bath, 9' ceilings, covered patio, tankless gas water heater and lots more. This property is situated in the desirable Hanson Ridge community, providing convenient access to I10 for easy travel throughout Tucson. It's also close to shopping amenities and located within the sought-after Vail School District. this is a corner lot!!
- Type:
- Single Family
- Sq.Ft.:
- 2,552
- Status:
- Active
- Beds:
- 5
- Lot size:
- 0.2 Acres
- Year built:
- 2010
- Baths:
- 3.00
- MLS#:
- 22411830
- Subdivision:
- New Tucson No.2 (1-201)
ADDITIONAL INFORMATION
Gracious and Spacious 5 bedroom/3 bath home. Elegant chandelier welcomes you as you enter. Well-appointed kitchen. Privacy fenced back yard with gazebo and hot tub. Children's play area.
Open House:
Saturday, 5/25 10:00-6:00PM
- Type:
- Single Family
- Sq.Ft.:
- 2,649
- Status:
- Active
- Beds:
- 3
- Lot size:
- 2.21 Acres
- Year built:
- 2006
- Baths:
- 2.00
- MLS#:
- 22411789
- Subdivision:
- Mountain View Ranch (1-362)
ADDITIONAL INFORMATION
Welcome to this stunning 3-bedroom, 2-bathroom home situated on a spacious 2.21-acre lot in the desirable Mountain View Ranch community. This property offers a pristine interior and exterior, making it a true gem in the area. As you enter through the archway, you are greeted by a charming courtyard with a soothing fountain, creating a tranquil atmosphere. The rustic entryway leads you into the main living space, which boasts impressive 15 ft plus ceilings and a magnificent floor-to-ceiling beehive fireplace, adding warmth and character to the home. The gourmet kitchen is a chef's dream, featuring stainless GE appliances that are both stylish and functional. Prepare delicious meals and entertain guests with ease in this well-appointed space. Throughout the home, you'll find plantation -
$370,010
11936 E Chamrod Drive Vail, AZ 85641
- Type:
- Single Family
- Sq.Ft.:
- 1,512
- Status:
- Active
- Beds:
- 3
- Lot size:
- 0.09 Acres
- Year built:
- 2024
- Baths:
- 3.00
- MLS#:
- 22411778
- Subdivision:
- N/a
ADDITIONAL INFORMATION
This beautiful two-story home features a covered back patio, convenient powder room at the first floor, and glazed ceramic tile flooring throughout. The gourmet kitchen showcases white 42'' upper cabinets, wraparound island with granite countertops, pantry, and Whirlpool(r) stainless steel appliances, including a smart double wall oven, gas cooktop, and range hood. Upstairs, the loft provides space for entertainment, study, or a home office. The primary suite boasts a walk-in closet, separate shower and garden tub, enclosed toilet, and dual-sink vanity. Eligible for up to 6% towards rate buy down or closing costs. Must use seller's preferred lender KBHS for financing. Projected closing month is June 2024. Property taxes are not available to date
- Type:
- Single Family
- Sq.Ft.:
- 1,852
- Status:
- Active
- Beds:
- 4
- Lot size:
- 0.19 Acres
- Year built:
- 2023
- Baths:
- 2.00
- MLS#:
- 22411608
- Subdivision:
- Sycamore Canyon (1-485)
ADDITIONAL INFORMATION
This low-maintenance, single-story home features a generous open floorplan shared between the Great Room, kitchen and dining room, maximizing the footprint of the interior. The luxurious owner's suite is privately situated toward the back of the home, while three secondary bedrooms can be found off a hallway near the foyer. This home includes upgraded Kitchen Cabinets, Granite Countertops, Luxury Flooring Package and Luxury Bathroom Package. Also included - GE(r) stainless steal appliances, Rinnai Tankless Water Heater, Granite Countertops, Taexx(r) built-in pest control system, 2'' faux wood blinds, LED lighting and so much more!
- Type:
- Single Family
- Sq.Ft.:
- 1,667
- Status:
- Active
- Beds:
- 4
- Lot size:
- 0.16 Acres
- Year built:
- 2023
- Baths:
- 2.00
- MLS#:
- 22411604
- Subdivision:
- Sycamore Canyon (1-485)
ADDITIONAL INFORMATION
This new single-story home features a modern layout with room to grow. An inviting open-concept floorplan consisting of the kitchen, living and dining areas is surrounded by four spacious bedrooms. The restful owner's suite is tucked into a private rear corner, complete with an en-suite bathroom and walk-in closet. A three-bay garage completes the home. This home includes GE(r) stainless steal appliances, Rinnai Tankless Water Heater, Granite Countertops, Taexx(r) built-in pest control system, 2'' faux wood blinds, LED lighting and so much more!
- Type:
- Single Family
- Sq.Ft.:
- 1,028
- Status:
- Active
- Beds:
- 2
- Lot size:
- 0.12 Acres
- Year built:
- 2004
- Baths:
- 2.00
- MLS#:
- 22411625
- Subdivision:
- Santa Rita Ranch (1-359), (blk 1&2)
ADDITIONAL INFORMATION
Super cute 2 bedroom 2 bath home in the popular Santa Rita Ranch Community. Home is very well maintained and ready for new owners. Features include a split floorplan, covered patio, all appliances, and a great back yard that backs to a large natural desert area for privacy and beautiful sunsets. Come take a look, won't last long!
- Type:
- Single Family
- Sq.Ft.:
- 3,090
- Status:
- Active
- Beds:
- 4
- Lot size:
- 0.2 Acres
- Year built:
- 2003
- Baths:
- 3.00
- MLS#:
- 22411562
- Subdivision:
- Rancho Del Lago (1031-1133)
ADDITIONAL INFORMATION
This home is nestled in the coveted Vail school district-renowned for its academic excellence. This stunning 3000+ square foot residence boasts 4 spacious bedrooms, 2.5 bathrooms & versatile loft- providing ample space for all your lifestyle needs. Step inside & be greeted by tastefully upgraded vinyl plank flooring that flows seamlessly throughout the home. Indulge in the luxury of remodeled bathrooms, exuding charm & style. Enjoy the outdoors on the expansive .20 acre lot featuring low-maintenance artificial turf. Rest easy knowing the new roof-installed in April 2024 w/ a 5-year warranty, provides both peace of mind & long-term protection. Experience convenience w/ a double side gate & wide driveway-providing ample space for parking & storage. ENJOY the vibrant Rancho Del Lago
- Type:
- Single Family
- Sq.Ft.:
- 2,489
- Status:
- Active
- Beds:
- 4
- Lot size:
- 0.17 Acres
- Year built:
- 2024
- Baths:
- 3.00
- MLS#:
- 22411540
- Subdivision:
- The Vistas At Rincon Knolls Sq20153450534
ADDITIONAL INFORMATION
Mercury plan with Ranch elevation. Meet the epitome of modern living with four-bedrooms & three-baths that effortlessly blends style and functionality. The open Greatroom, seamlessly connects to kitchen/dining area providing a welcoming space for gatherings. The well-appointed kitchen features a gas range, granite counters, 42'' upgraded cabinets, center island, tile backsplash and an oversized walk-in pantry. The Owner's suite is a sanctuary with a huge walk-in closet, both shower & tub and dual vanities. Enjoy outdoor living on the covered back patio with a gas BBQ stub-out. Additional Flex room offers multiple uses. Practical Stop-n-Drop area adds a convenient touch. INCLUDES Refrigerator! Washer/Dryer!! Faux wood blinds!!!
- Type:
- Single Family
- Sq.Ft.:
- 2,489
- Status:
- Active
- Beds:
- 4
- Lot size:
- 0.17 Acres
- Year built:
- 2024
- Baths:
- 3.00
- MLS#:
- 22411532
- Subdivision:
- The Vistas At Rincon Knolls Sq20153450534
ADDITIONAL INFORMATION
Mercury plan with Midcentury Modern elevation. Meet the epitome of modern living with four-bedrooms & three-baths that effortlessly blends style and functionality. The open Greatroom, seamlessly connects to kitchen/dining area providing a welcoming space for gatherings. The well-appointed kitchen features a gas range, granite counters, 42'' upgraded cabinets, center island, tile backsplash and an oversized walk-in pantry. The owner's suite is a sanctuary with a huge walk-in closet, a walk-in shower with spa niche and dual vanities. Enjoy outdoor living on the covered back patio with a gas BBQ stub-out. Additional Flex room offers multiple uses. A 3-car garage, and a practical Stop-n-Drop area add practical convenience. INCLUDES BACKYARD LANDSCAPING.
- Type:
- Single Family
- Sq.Ft.:
- 2,918
- Status:
- Active
- Beds:
- 4
- Lot size:
- 0.17 Acres
- Year built:
- 2024
- Baths:
- 3.00
- MLS#:
- 22411534
- Subdivision:
- The Vistas At Rincon Knolls Sq20153450534
ADDITIONAL INFORMATION
Discover modern luxury in this 2-story Revere plan w Desert Modern elevation, This spacious home features 4 bedrooms, versatile study & open Greatroom concept that seamlessly blends living, dining, & kitchen areas. The kitchen dazzles with a gas range, granite counters, a center island, and a walk-in pantry. A dedicated Stop-n-Drop area with a charging station adds a convenient touch. The enclosed study offers a quiet retreat, while the loft area upstairs provides additional living space. Enjoy the outdoors on the spacious back patio. Retreat to the Owner's Suite with a walk-in shower, dual sinks & generous walk-in closet. Welcoming covered front porch adds charm & curb appeal.
- Type:
- Single Family
- Sq.Ft.:
- 2,205
- Status:
- Active
- Beds:
- 3
- Lot size:
- 0.17 Acres
- Year built:
- 2023
- Baths:
- 3.00
- MLS#:
- 22411529
- Subdivision:
- The Vistas At Rincon Knolls Sq20153450534
ADDITIONAL INFORMATION
Beautiful Flint plan offers spacious elegance in the open Greatroom concept. Extended covered back patio, seamlessly blends indoor & outdoor living with 12' center sliding glass door and gas BBQ stub-out. Gourmet kitchen is a chef's delight, featuring granite counters, gas cooktop, microwave/oven combo, central island & walk-in pantry. 3-car tandem garage provides ample space for vehicles & storage. The owner's suite exudes luxury w generous walk-in closet, direct access to the laundry room, walk-in shower, & extended vanity w dual sinks. 8' interior doors add a touch of sophistication completing the perfect blend of style and functionality. Welcome home to comfort & contemporary living. Includes: Refrigerator! Washer/Dryer!! Faux Wood Blinds!!!
- Type:
- Single Family
- Sq.Ft.:
- 1,862
- Status:
- Active
- Beds:
- 4
- Lot size:
- 0.12 Acres
- Year built:
- 2024
- Baths:
- 2.00
- MLS#:
- 22411488
- Subdivision:
- Seasons At Old Vail
ADDITIONAL INFORMATION
The ranch-style Sunstone home showcases an airy, open layout, centered around a spacious great room and large kitchen with a natural stone center island. The luxurious owner's suite features two walk-in closets as well as an attached bathroom with double sinks. Three additional bedrooms and a study round out this exceptional home! Ready September 2024!
Open House:
Sunday, 5/26 12:00-2:00PM
- Type:
- Single Family
- Sq.Ft.:
- 1,627
- Status:
- Active
- Beds:
- 3
- Lot size:
- 0.16 Acres
- Year built:
- 2013
- Baths:
- 2.00
- MLS#:
- 22411463
- Subdivision:
- New Tucson No.2 (1-201)
ADDITIONAL INFORMATION
Settle into this delightful 3-bedroom home nestled within the esteemed Vail School District! Its inviting features include a low-maintenance front yard and a 2-car garage. Upon entering, you'll be greeted by attractive tile floors leading to a large great room, perfect for family to gather. The well-equipped kitchen boasts stainless steel appliances, ample cabinetry, granite counters, and recessed lighting, ideal for culinary adventures. The main bedroom offers plush carpeting, a versatile sitting room doubling as an office, and a private bathroom with dual sinks. Outside, the serene backyard features a covered patio and ample space for your landscaping desires. This property, situated in the renowned Vail School District, ensures relaxed living at its finest!
$390,000
920 N Solar Drive Vail, AZ 85641
- Type:
- Single Family
- Sq.Ft.:
- 1,210
- Status:
- Active
- Beds:
- 3
- Lot size:
- 1.1 Acres
- Year built:
- 1995
- Baths:
- 2.00
- MLS#:
- 22411314
- Subdivision:
- New Tucson Unit No. 23 (140-261)
ADDITIONAL INFORMATION
Wow, This spectacular home is located on one of the best lots in the area. This 1.1 acre lot has tremendous Catalina and Rincon mountain views. Many upgraded features in the home. Newer floor tiles throughout the house, newer commercial grade septic system, new roof install in 2016 with high quality 50 year storm resistant shingles and a New HVAC system installed in 2021. The kitchen has new stainless steel appliances to included: microwave, range and dishwasher. New quartz countertops, undermount sink and white cabinetry. The bathrooms have been remodeled with new quartz countertops, faucets, fixtures, framed mirror, tile surround in the showers and undermount sinks. Two laundry hookups: one in the house and one in the garage.
- Type:
- Single Family
- Sq.Ft.:
- 2,877
- Status:
- Active
- Beds:
- 4
- Lot size:
- 2.31 Acres
- Year built:
- 2021
- Baths:
- 3.00
- MLS#:
- 22411267
- Subdivision:
- Estates At Old Spanish Trail (1-115)
ADDITIONAL INFORMATION
An Arizona beauty! Situated on 2.3+ acres in the sought after Vail AZ school district. This huge 1 story home blends elegance w/ functional living space. Amazing open floor plan w/ 4 large bedrooms each with walk-in closets, 3 full baths, an office with double French doors and a huge laundry room. Open living room, kitchen dining room w/ mountain views out the large 4 window patio doors makes entertaining guests a dream. The kitchen highlights double ovens, wrap-around cabinets and granite countertops, flat stove top, and ultra quite dishwasher. All appliances are Whirlpool smart appliances! This smart home gives you the abilty to adjust temps, turn lights on or off, open or close garage doors, and ensure your front door is locked from your smartphone!
- Type:
- Single Family
- Sq.Ft.:
- 1,805
- Status:
- Active
- Beds:
- 4
- Year built:
- 2008
- Baths:
- 3.00
- MLS#:
- 22411188
- Subdivision:
- Rancho Del Lago (blk21-42)
ADDITIONAL INFORMATION
Discover the epitome of modern living in this beautiful 4-bedroom, 2-bathroom residence nestled within the sought-after community of Rancho Del Lago. Boasting a master bedroom conveniently located on the main floor, this home offers both style and functionality. Elegant tile flooring flows seamlessly throughout, complemented by stainless steel appliances and granite countertops in the gourmet kitchen. Entertain guests effortlessly in the spacious backyard, complete with a covered patio ideal for outdoor gatherings. The master suite presents a serene retreat, featuring a generous walk-in closet and a luxurious garden tub. With a plethora of upgrades enhancing both aesthetics and comfort, this home is truly a must-see. Don't miss the opportunity to make this exquisite property your own!
- Type:
- Single Family
- Sq.Ft.:
- 1,773
- Status:
- Active
- Beds:
- 2
- Lot size:
- 0.13 Acres
- Year built:
- 2015
- Baths:
- 2.00
- MLS#:
- 22411205
- Subdivision:
- Del Webb At Rancho Del Lago Phase Ii Sq20112850077
ADDITIONAL INFORMATION
It sounds like you have found a wonderful home in the 55+ community of Del Webb at Rancho del Lago! The property offers a beautiful view, great amenities, and a lovely setting for relaxation and enjoyment. The features like the extended patio, synthetic grass backyard, and upgraded kitchen make it a delightful place to live. The surrounding area also seems perfect for outdoor activities like hiking, biking, and golfing. It sounds like a fantastic place to call home!
 |
| The data relating to real estate listings on this website comes in part from the Internet Data Exchange (IDX) program of Multiple Listing Service of Southern Arizona. IDX information is provided exclusively for consumers' personal, non-commercial use and may not be used for any purpose other than to identify prospective properties consumers may be interested in purchasing. Listings provided by brokerages other than Xome Inc. are identified with the MLSSAZ IDX Logo. All Information Is Deemed Reliable But Is Not Guaranteed Accurate. Listing information Copyright 2024 MLS of Southern Arizona. All Rights Reserved. |
Vail Real Estate
The median home value in Vail, AZ is $272,200. This is higher than the county median home value of $196,000. The national median home value is $219,700. The average price of homes sold in Vail, AZ is $272,200. Approximately 82.46% of Vail homes are owned, compared to 12.98% rented, while 4.56% are vacant. Vail real estate listings include condos, townhomes, and single family homes for sale. Commercial properties are also available. If you see a property you’re interested in, contact a Vail real estate agent to arrange a tour today!
Vail, Arizona 85641 has a population of 11,735. Vail 85641 is more family-centric than the surrounding county with 42.53% of the households containing married families with children. The county average for households married with children is 26.24%.
The median household income in Vail, Arizona 85641 is $76,974. The median household income for the surrounding county is $48,676 compared to the national median of $57,652. The median age of people living in Vail 85641 is 38.6 years.
Vail Weather
The average high temperature in July is 91.7 degrees, with an average low temperature in January of 39.2 degrees. The average rainfall is approximately 14.9 inches per year, with 0.1 inches of snow per year.
