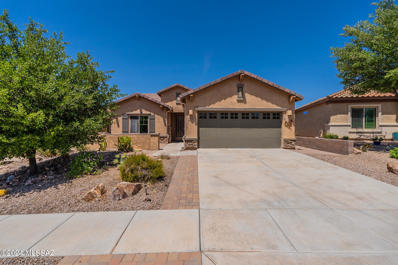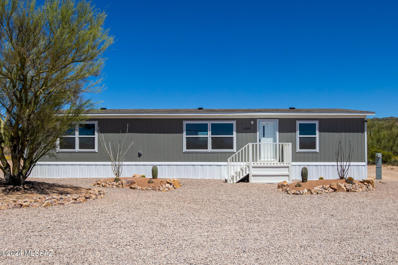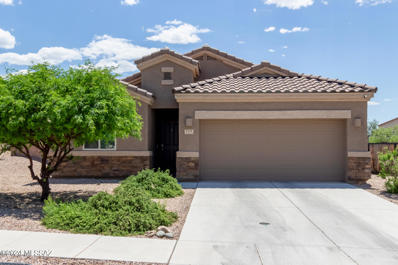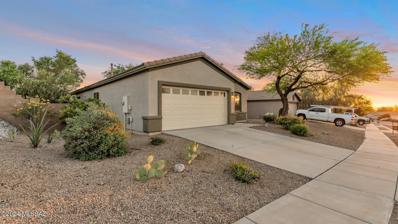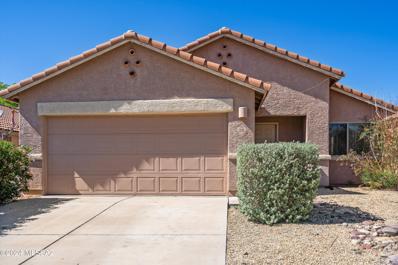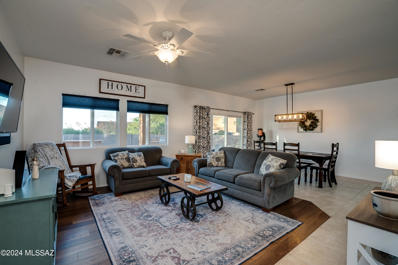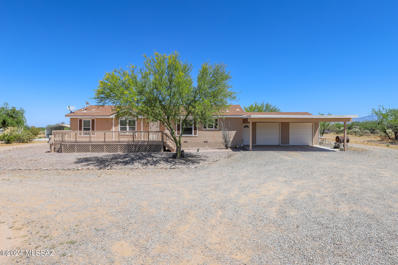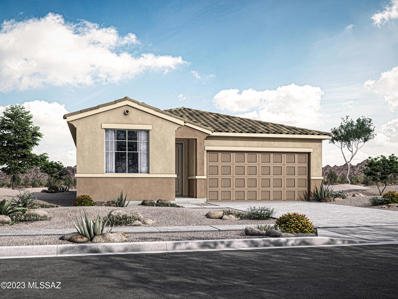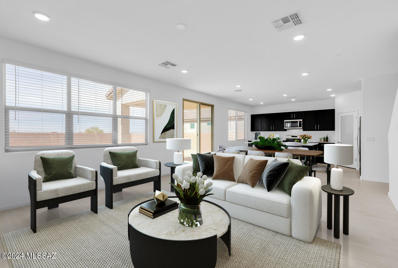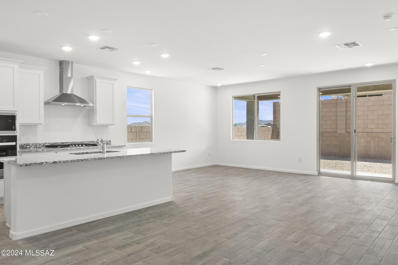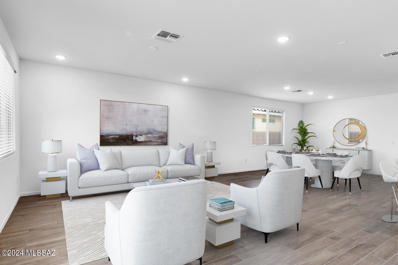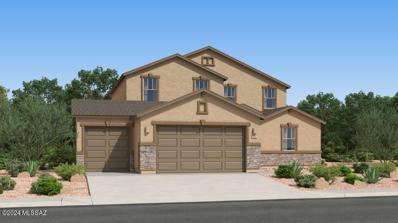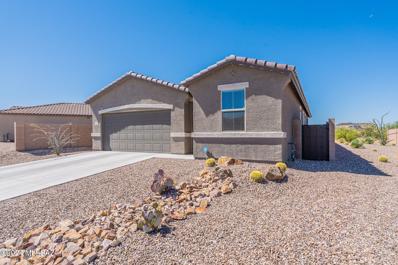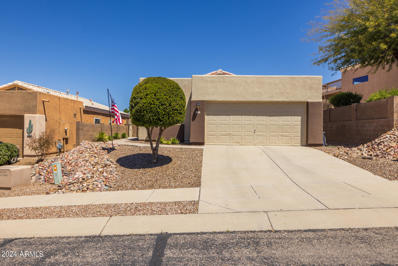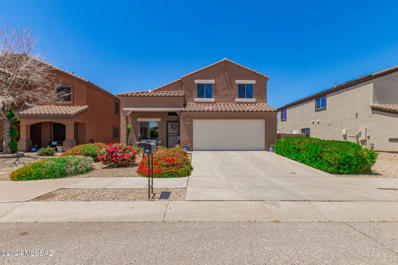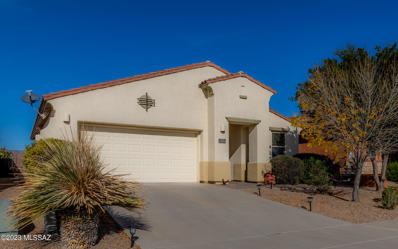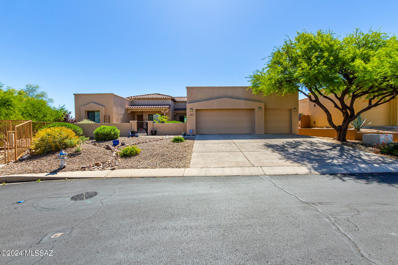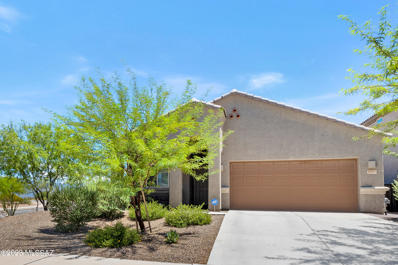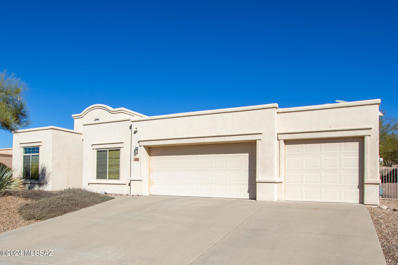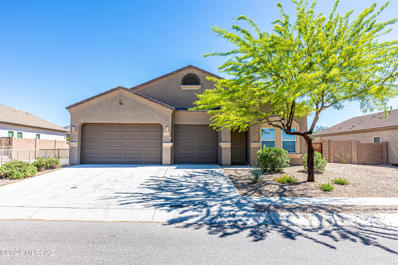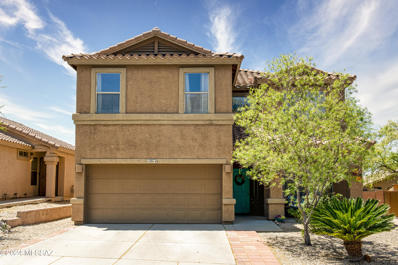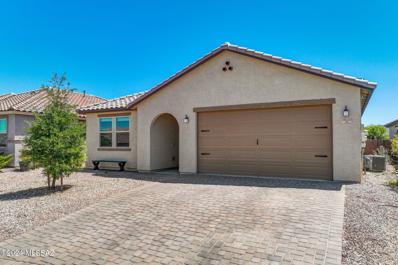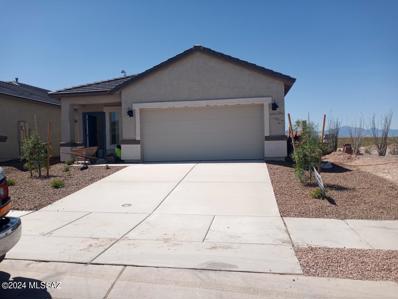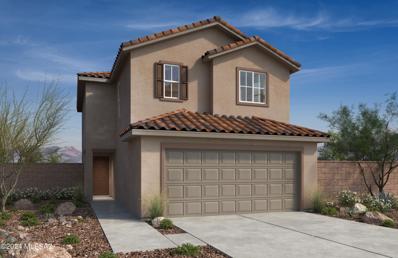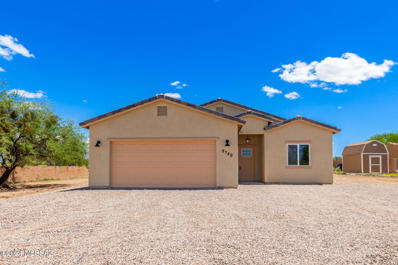Vail AZ Homes for Sale
- Type:
- Single Family
- Sq.Ft.:
- 1,773
- Status:
- Active
- Beds:
- 2
- Lot size:
- 0.13 Acres
- Year built:
- 2015
- Baths:
- 2.00
- MLS#:
- 22411205
- Subdivision:
- Del Webb At Rancho Del Lago Phase Ii Sq20112850077
ADDITIONAL INFORMATION
It sounds like you have found a wonderful home in the 55+ community of Del Webb at Rancho del Lago! The property offers a beautiful view, great amenities, and a lovely setting for relaxation and enjoyment. The features like the extended patio, synthetic grass backyard, and upgraded kitchen make it a delightful place to live. The surrounding area also seems perfect for outdoor activities like hiking, biking, and golfing. It sounds like a fantastic place to call home!
- Type:
- Manufactured Home
- Sq.Ft.:
- 1,475
- Status:
- Active
- Beds:
- 3
- Lot size:
- 4.93 Acres
- Year built:
- 2024
- Baths:
- 2.00
- MLS#:
- 22411184
- Subdivision:
- N/a
ADDITIONAL INFORMATION
Brand new 2024 Clayton Manufactured Home in Vail on almost 5 acres. Featuring 3 bedroom/2 bath split floorplan. Horse property, NO HOA. Home comes with 7 year extended manufactured warranty. Amazing views!
$420,000
179 W Sg Posey Street Vail, AZ 85641
- Type:
- Single Family
- Sq.Ft.:
- 1,572
- Status:
- Active
- Beds:
- 4
- Lot size:
- 0.21 Acres
- Year built:
- 2019
- Baths:
- 2.00
- MLS#:
- 22410897
- Subdivision:
- New Tucson Unit No. 5 (1-312)
ADDITIONAL INFORMATION
Discover this stunning home in Corona de Tucson in Vail, AZ. This 4-bedroom, 2-bathroom residence welcomes you with a great room featuring high ceilings, a charming dining area, and a well-designed kitchen with custom cabinets, a convenient pantry closet, and stainless-steel appliances. Step outside to unwind in an enclosed covered patio adjacent to the great room, offering a serene space for outdoor gatherings. The expansive backyard is a true gem with its large retaining wall and a designated dog run for your furry companions. You'll also love the sparkling heated pool during the summer days and cool nights. Whether entertaining guests or savoring peaceful moments, this home harmonizes comfort and outdoor living. Welcome to your personal retreat!
- Type:
- Single Family
- Sq.Ft.:
- 1,789
- Status:
- Active
- Beds:
- 3
- Lot size:
- 0.18 Acres
- Year built:
- 2004
- Baths:
- 2.00
- MLS#:
- 22411067
- Subdivision:
- Santa Rita Ranch (1-359), (blk 1&2)
ADDITIONAL INFORMATION
Beautiful 3 bedroom home with a perfect, tranquil shaded backyard with mature trees. Everything has been taken care of for you: laminate flooring already installed in the bedrooms, the exterior and interior on this house has already been freshly repainted and all new stainless steel appliances in the kitchen. The main bedroom has French doors leading out onto the back patio where you can see the lovely Santa Rita Mountains and Mount Wrightson and the master bathroom has a shower and separate soaking tub. a fantastic home in the A+ Vail School District, ready for you to move in. Call today to schedule a showing!
- Type:
- Single Family
- Sq.Ft.:
- 1,511
- Status:
- Active
- Beds:
- 3
- Lot size:
- 0.11 Acres
- Year built:
- 2005
- Baths:
- 2.00
- MLS#:
- 22411044
- Subdivision:
- Santa Rita Estates (1-32)
ADDITIONAL INFORMATION
Move right in to this perfectly sized charmer in the coveted Vail School District! Light bright contemporary kitchen with granite counters, SS appliances brand NEW FRIDGE and a huge dining area. The spacious primary suite easily accommodates a king size bed. New high efficiency (16 SEER) HVAC was installed in Summer 2021, and garage has been set up as workshop with a 200 amp sub panel and mini-split AC/Heat. Easy to install an EV charger. Enjoy outdoor living in the low maintenance backyard with turf, pavers and inviting shade structure. Close to schools and easy access to I-10. Low HOA, great location and neat as a pin! Grab this gem quickly.
- Type:
- Single Family
- Sq.Ft.:
- 1,627
- Status:
- Active
- Beds:
- 3
- Lot size:
- 0.16 Acres
- Year built:
- 2010
- Baths:
- 2.00
- MLS#:
- 22411031
- Subdivision:
- New Tucson No.2 (1-201)
ADDITIONAL INFORMATION
Beautiful home with a privacy boosting land buffer in Vail School Dist.! It is a gorgeous home inside and out. The stylish kitchen & great room are worthy of a magazine -open, airy, fresh and cozy. It might remind you of New England. This wonderful floorplan includes the desired specialty space used as a den-game room-office-home gym... Step outside to gorgeous sunsets and a stunning view of natural dessert with flowering ocotillo and the Catalina Mountains in the background. It is a little slice of heaven that will have you cooking in the outdoor kitchen & relaxing in the spa all summer long. The outdoor kitchen is outfitted with a gas grill connected to the gas line, outlets, counter space & a spot to add your own fridge. Spa & Appliances included. A/C new approx. 2019. Garage has A/C!
- Type:
- Manufactured Home
- Sq.Ft.:
- 1,792
- Status:
- Active
- Beds:
- 3
- Lot size:
- 4.21 Acres
- Year built:
- 1997
- Baths:
- 2.00
- MLS#:
- 22411022
- Subdivision:
- N/a
ADDITIONAL INFORMATION
Don't miss out on this amazing property with 4+ acres and mountain/panoramic views in all directions! This home has a split floor plan with open concept. Kitchen has granite countertops, island and several cabinets for all your storage needs. Main bedroom with large, room-size walk-in closet. Don't forget the new bar/entertainment area in the garage. Bar/garage has newer drywall, electrical, mini split, prewired for surround sound, wet bar and so much more. Outside you will find attached carport, a huge chicken coop with storage, fenced area, additional detached carport, 12'x16' shed/workshop, additional shade structure and RV hookup. Conveys with sale of property: Kitchen refrigerator, 2 bar refrigerators, bar tv, mirror, chalkboard, pool table and wall mounted games.
- Type:
- Single Family
- Sq.Ft.:
- 2,120
- Status:
- Active
- Beds:
- 4
- Lot size:
- 0.12 Acres
- Year built:
- 2023
- Baths:
- 3.00
- MLS#:
- 22410999
- Subdivision:
- The Vistas At Rincon Knolls Sq20153450534
ADDITIONAL INFORMATION
Sepia floorplan/Spanish elevation. This spacious home offers 4 bedrooms, 3 full baths and an enclosed study for added versatility. The thoughtful design includes an 8' interior door, a convenient Stop-n-Drop area off the 2-car garage, and an Owner's suite that boasts a huge walk-in closet, linen closet, a tiled walk-in shower, and a vanity with twin sinks. The modern kitchen is a chef's dream featuring gas range, granite counters, a center island and a walk-in pantry. Enjoy seamless indoor-outdoor living with a 12' centered sliding glass door that leads to the covered patio, complete with a gas BBQ stub-out. Welcome to the epitome of comfortable and stylish living. BACKYARD LANDSCAPING IN PROGRESS. INCLUDES: REFRIGERATOR - WASHER/DRYER - FAUX WOOD BLINDS!! Photos are of Model Home.
- Type:
- Single Family
- Sq.Ft.:
- 2,400
- Status:
- Active
- Beds:
- 4
- Lot size:
- 0.12 Acres
- Year built:
- 2024
- Baths:
- 3.00
- MLS#:
- 22410993
- Subdivision:
- The Vistas At Rincon Knolls Sq20153450534
ADDITIONAL INFORMATION
Welcome to your dream 2-story Sienna plan with Desert Modern elevation home featuring open greatroom concept, where the heart of your home seamlessly blends the living, dining, and kitchen areas. Ascend to the second floor to discover the luxurious Owner's Suite, 2 additional bedrooms, versatile loft area & laundry room. The stylish kitchen boasts a gas range, granite countertops, spacious corner walk-in pantry. This beautiful home combines functionality and elegance. Enjoy the pleasure of outdoor gatherings on the covered back patio with a BBQ stub-out. Welcome home to comfort, style, and modern living. Includes Refrigerator, Washer/Dryer, faux wood blinds & garage epoxy coating!!!!
- Type:
- Single Family
- Sq.Ft.:
- 1,681
- Status:
- Active
- Beds:
- 2
- Lot size:
- 0.12 Acres
- Year built:
- 2024
- Baths:
- 2.00
- MLS#:
- 22410981
- Subdivision:
- The Vistas At Rincon Knolls Sq20153450534
ADDITIONAL INFORMATION
This popular Copper plan features 2 bedrooms, flex room and a 2-car garage. The owner's suite offers a spacious walk-in closet, tiled walk-in shower, and twin sinks. The Gourmet kitchen includes a gas cooktop, micro/oven combo, center island and a walk-in pantry. Enjoy indoor-outdoor living with a covered patio with a gas BBQ stub-out. Includes: Refrigerator! Washer/Dryer!! Faux wood blinds!!!
- Type:
- Single Family
- Sq.Ft.:
- 2,049
- Status:
- Active
- Beds:
- 4
- Lot size:
- 0.12 Acres
- Year built:
- 2023
- Baths:
- 3.00
- MLS#:
- 22410970
- Subdivision:
- The Vistas At Rincon Knolls Sq20153450534
ADDITIONAL INFORMATION
Ginger floorplan in a Midcentury Modern elevation. Thoughtfully designed home offers 4 bedrooms & 3 full baths and boasts convenient Stop-n-Drop area just off the 2-car garage, making organization a breeze. The Owner's suite is a sanctuary featuring huge walk-in closet, linen closet for extra storage, beautifully tiled walk-in shower & vanity with twin sinks. The kitchen is a chef's dream, equipped with a gas range, elegant granite countertops, 42'' upper cabinets in Nantucket Grey for ample storage, a center island that's perfect for meal preparation, and a walk-in pantry for all your culinary essentials. Step outside to the covered patio and enjoy the convenience of a gas BBQ stub-out, making outdoor entertaining a delight.
- Type:
- Single Family
- Sq.Ft.:
- 2,417
- Status:
- Active
- Beds:
- 4
- Lot size:
- 0.18 Acres
- Year built:
- 2023
- Baths:
- 3.00
- MLS#:
- 22410944
- Subdivision:
- Santa Rita Ranch Iii Sq20141350560
ADDITIONAL INFORMATION
This two-story home conveniently offers a four-bay tandem garage & four bedrooms, making it ideal for growing households. The kitchen, dining room & Great Room share an open layout & have direct access to a patio for outdoor entertainment. A sole secondary bedroom & full-sized bathroom on the first floor are perfect for accommodating overnight guests. Upstairs are two additional secondary bedrooms off a versatile loft and a luxe owner's suite with an en-suite bathroom & walk-in closet. This home includes Upgraded Kitchen Cabinets, Granite Countertops, Luxury Flooring, & a Luxury Bathroom package. Also included is the Radiant Barrier Roof Sheathing, Upgraded Eave Soffit Board, Wrought Iron Gate w/Cedar Slats, 2'' Faux Wood Blinds, Tankless Water Heater and more!
Open House:
Saturday, 5/25 12:00-3:00PM
- Type:
- Single Family
- Sq.Ft.:
- 1,590
- Status:
- Active
- Beds:
- 3
- Lot size:
- 0.12 Acres
- Year built:
- 2020
- Baths:
- 2.00
- MLS#:
- 22410869
- Subdivision:
- Mac 25
ADDITIONAL INFORMATION
This low-maintenance, 3-bed, 2-bath turnkey home in Vail is close to new shopping options, entertainment, I10, and Vail's esteemed School District! It has great curb appeal, a low-maintenance desert landscape, a deep 2-car garage w/whole house water softener, and breathtaking mountain views! It's situated on a lot with only one neighbor to the East and features a natural desert wash to the rear. Inside, you will find a large open floor plan with tile flooring and a freshly painted interior. The kitchen offers shaker cabinetry with granite countertops, a deep pantry, SS appliances, a smart fridge, recessed & pendant lighting, and an island with a breakfast bar. The primary suite boasts a walk-in closet and a bath with dual sinks. The 9-ft. tall ceilings and doors lend to an airy feel.
- Type:
- Single Family
- Sq.Ft.:
- 1,174
- Status:
- Active
- Beds:
- 3
- Lot size:
- 0.12 Acres
- Year built:
- 2004
- Baths:
- 2.00
- MLS#:
- 6699179
ADDITIONAL INFORMATION
Welcome to this charming home in Santa Rita Ranch boasting a well-thought-out floorplan, 3 bedrooms, 2 bathrooms, and a spacious backyard. The HVAC was replaced in 2021 and the exterior of the home was painted in 2020! The kitchen is beautiful with granite countertops, beautiful cabinetry, a peninsula breakfast bar, and a dining area. The great room offers natural light, a ceiling fan, and a front security door to let the fresh air in. The primary suite is generous in size with a walk-in closet and an ensuite bathroom with a dual sink vanity! Bedrooms 2 and 3 are move-in ready! The backyard has a covered patio, with extended seating area, and a retaining wall with beautiful desert plants! Roof underlayment was replaced March of 2024 Do not miss out on this well-maintained home!
Open House:
Saturday, 6/1 11:00-2:00PM
- Type:
- Single Family
- Sq.Ft.:
- 1,976
- Status:
- Active
- Beds:
- 3
- Lot size:
- 0.16 Acres
- Year built:
- 2011
- Baths:
- 3.00
- MLS#:
- 22410963
- Subdivision:
- Mirasol (1-72)
ADDITIONAL INFORMATION
Welcome to your dream home in Vail, AZ! Nestled against pristine protected land, this immaculate abode boasts the care of a single owner with no pets. Step inside to discover the plush comfort of Stainmaster carpet underfoot and the elegance of dual pane windows casting natural light throughout. The heart of the home showcases cherry wood cabinets paired with stylish backsplash tile, while marble adorns both showers for a touch of luxury.All appliances convey and security doors offer peace of mind, while the meticulously crafted backyard beckons with pavers and artificial turf, perfect for entertaining or simply unwinding in tranquility. With every detail meticulously maintained, this home embodies comfort, style, and serenity. Don't miss your chance to make it yours!
- Type:
- Single Family
- Sq.Ft.:
- 1,981
- Status:
- Active
- Beds:
- 2
- Lot size:
- 0.13 Acres
- Year built:
- 2010
- Baths:
- 2.00
- MLS#:
- 22410839
- Subdivision:
- Four Seasons Phase 1
ADDITIONAL INFORMATION
Exclusive Del Webb 55+ Community, this home is a testament to the perfect blend of luxury and practicality for those embracing the golden years. Boasting two spacious bedrooms, it offers a haven for residents and potential guests alike. The inclusion of a den adds versatility to the living space, providing the perfect spot for a home office, a hobby room, or simply an additional area for relaxation. A bonus area enhances the functionality of the home, whether used for dining, remote work, or creating a cozy reading nook. Custom window coverings, the warmth and charm of a gas fireplace, elegant granite counters, a feature that speaks to the quality, two full baths, tile flooring/except bedrooms, updated heating & cooling, covered patio, water softener, freshly painted inside and out!
- Type:
- Single Family
- Sq.Ft.:
- 2,596
- Status:
- Active
- Beds:
- 4
- Lot size:
- 0.24 Acres
- Year built:
- 2006
- Baths:
- 3.00
- MLS#:
- 22410786
- Subdivision:
- Sycamore Canyon (1-485)
ADDITIONAL INFORMATION
Nestled within the esteemed Vail District, this stunning Pepper Viner Home resides in the gated enclave of Sycamore Canyon. Situated on nearly a quarter-acre lot at the end of a tranquil cul-de-sac, it offers unparalleled privacy and breathtaking views.Boasting 4 bedrooms, 2.5 bathrooms, and an oversized extended 3-car garage, this residence impresses with its high ceilings and thoughtful design. A grand front courtyard welcomes you, while solar power ensures energy efficiency.Step outside to discover a high-end resort-style pool featuring a waterfall. The expansive covered patio, adorned with Turkish Travertine pavers, invites outdoor relaxation and entertaining. Additional features include soft water system, synthetic grass, an outdoor fireplace, granite countertops, and more.
$499,900
10295 S Keegan Avenue Vail, AZ 85641
- Type:
- Single Family
- Sq.Ft.:
- 1,942
- Status:
- Active
- Beds:
- 4
- Lot size:
- 0.14 Acres
- Year built:
- 2020
- Baths:
- 3.00
- MLS#:
- 22410781
- Subdivision:
- Vista Del Lago Norte Sq20140780198
ADDITIONAL INFORMATION
RANGE PRICE MARKETING - SELLER WILL NEGOTIATE OR ACCEPT OFFERS BETWEEN $499,900 and $515,000. A true gem of a solar equipped home offering every amenity one could want, located on a prime lot, facing the mountains waiting for you to enjoy from the pool in Vail. No detail was overlooked: upgraded tile flooring throughout this home, w/ upgraded paint create the perfect feeling of home. Custom den room (perfect for an office), off the entrance w/ powder room, lead into custom gourmet chef's kitchen w/ island + custom pendant lighting & new herringbone backsplash. Dining space transitions into living room looking out to backyard. Primary suite w/ dual vanity bathroom and TWO large closets. Guest spaces made up of 3 bathrooms, equipped w/ closets, dual vanity bathroom, complete w/ laundry room
- Type:
- Single Family
- Sq.Ft.:
- 2,768
- Status:
- Active
- Beds:
- 4
- Lot size:
- 0.21 Acres
- Year built:
- 2003
- Baths:
- 3.00
- MLS#:
- 22410777
- Subdivision:
- Rancho Del Lago (389-465)
ADDITIONAL INFORMATION
Seller will accept/counter offers between RANGE PRICE $499,900- $519,900. Desirable home in gated Wingview at Rancho Del Lago golf community. True 3 bedrooms PLUS 2 adtl flex rooms can be used as office, den or bedroom. Ample storage in 3-car garage. Open-concept kitchen w/ recessed lighting, 48in staggered cabinetry, granite tile counters & island w/ breakfast bar. Home features high ceilings, wood beams & display niches. Spacious main bedroom w/outdoor access. Ensuite features dual sinks, shower & soaking tub + WI closet. Backyard features gorgeous views of the Rincon Mountains, privacy w/ no neighbors directly behind, fully finished yard w/ covered patio, built-in BBQ, hot tub, salt water pool w/ electric cover.Del Lago neighborhood features golf course, community pool & jogging path.
- Type:
- Single Family
- Sq.Ft.:
- 2,172
- Status:
- Active
- Beds:
- 4
- Lot size:
- 0.16 Acres
- Year built:
- 2018
- Baths:
- 2.00
- MLS#:
- 22410772
- Subdivision:
- New Tucson Unit No. 5 (1-312)
ADDITIONAL INFORMATION
Seller will accept or counter offers between $399,900 - 414,900. Wonderful newer home in the desirable Vail School District! This well appointed home boasts an open floorplan, 10' ceilings throughout, tile in all main living areas and nicely upgraded throughout. Gourmet kitchen package features an island, walk in pantry, granite countertops, stainless steel appliances including a double oven and gas cooktop. Spacious Great room, Dining room or flex room plus Den/Office. Primary suite features a walk in closet, bath with generous shower, double vanity and linen storage. Laundry room feature pre-plumb for sink, washer/dryer included. Oversized garage with epoxy floor, tankless water heater + pre-plumbed for water softener. Fresh interior and exterior paint,
- Type:
- Single Family
- Sq.Ft.:
- 2,234
- Status:
- Active
- Beds:
- 4
- Lot size:
- 0.11 Acres
- Year built:
- 2004
- Baths:
- 3.00
- MLS#:
- 22410736
- Subdivision:
- Rancho Del Lago (608-1030)
ADDITIONAL INFORMATION
RANGE PRICE: $365,000-$380,000Welcome to your dream home in the highly sought-after Vail School District! This stunning two-story residence boasts 4 bedrooms plus an office/den, 2 1/2 bathroom, and a recently upgraded kitchen with cherry cabinets and stainless steel appliances. Outside, enjoy the Arizona sunshine in your low-maintenance backyard, featuring artificial grass and a convenient shed for storage. AC warranty until 2028! Don't miss your chance to make this your forever home!
- Type:
- Single Family
- Sq.Ft.:
- 1,708
- Status:
- Active
- Beds:
- 3
- Lot size:
- 0.14 Acres
- Year built:
- 2020
- Baths:
- 2.00
- MLS#:
- 22410696
- Subdivision:
- Rancho Del Lago Blk D
ADDITIONAL INFORMATION
Careful thought has been put into every detail of this single owner home. The lot is positioned perfectly to take full advantage of the best views in the neighborhood from the beautifully landscaped backyard. Tile flooring sprawls throughout the home including in the 3 bedrooms AND den. You will also find 42'' upper cabinets, stunning quartz countertops, and a double oven in the clean white kitchen. Tall ceilings and a versatile floor plan create the spacious, yet homey feel that you have been searching for. Paver driveways elevate the look and feel of this section of the highly desirable Rancho Del Lago community. In addition, there are financed solar panels that allow you to keep a very low energy bill as we approach these hot summer months. Not to mention it's located in the top rated
- Type:
- Single Family
- Sq.Ft.:
- 1,558
- Status:
- Active
- Beds:
- 3
- Lot size:
- 0.11 Acres
- Year built:
- 2024
- Baths:
- 2.00
- MLS#:
- 22410561
- Subdivision:
- Hanson Ridge
ADDITIONAL INFORMATION
welcome to the highly sought after Vail school district, surrounded by mountains walking trails and in community parks, minutes, from shopping and the gorgeous Delago golf course and restaurant! Colossal cave just 15 min up the road.come and tour this completed home, corner lot that backs up to a park, no homes built behind this one!!.
$356,514
11971 E Chamrod Drive Vail, AZ 85641
- Type:
- Single Family
- Sq.Ft.:
- 1,512
- Status:
- Active
- Beds:
- 3
- Lot size:
- 0.09 Acres
- Year built:
- 2024
- Baths:
- 3.00
- MLS#:
- 22410528
- Subdivision:
- N/a
ADDITIONAL INFORMATION
This beautiful two-story home features a 9-ft. ceiling height at the first floor, covered back patio, and ceramic tile flooring throughout. The modern kitchen showcases dark brown birch cabinets, a wraparound island, pantry, and Whirlpool(r) stainless steel appliances. Upstairs, the loft offers space for movie or game night. The primary suite boasts a walk-in closet and adjoining bath with shower and dual-sink vanity. The convenient upstairs laundry room includes a Whirlpool(r) washer and electric dryer. Eligible for up to 6% towards rate buy down or closing costs. Must use seller's preferred lender KBHS for financing. Projected closing month is July 2024. Property taxes are not available to date.
- Type:
- Single Family
- Sq.Ft.:
- 1,800
- Status:
- Active
- Beds:
- 4
- Lot size:
- 1 Acres
- Year built:
- 2024
- Baths:
- 2.00
- MLS#:
- 22410483
- Subdivision:
- Unsubdivided
ADDITIONAL INFORMATION
Discover the joy of owning this new construction home on an acre HORSE PROPERTY in Vail! The sleek interior, showcasing a spacious open floor plan w/ sliding glass doors leading to the back patio, will impress you. Fresh neutral paint creates a welcoming vibe, enhanced by tile flooring, dual pane windows & upscale ceiling fans. The kitchen offers recessed & pendant lighting, a pantry, recently installed white cabinets, granite counters & a prep island w/ a breakfast bar. Brand new SS appliances include electric range, microwave & dishwasher prior closing. Plush carpet, a walk-in closet, direct outdoor access & a pristine ensuite w/ dual sinks await you in the Seren main bedroom. Enjoy amazing mountain views from the relaxing covered patio in the backyard. A MUST see! Agent/Owner
 |
| The data relating to real estate listings on this website comes in part from the Internet Data Exchange (IDX) program of Multiple Listing Service of Southern Arizona. IDX information is provided exclusively for consumers' personal, non-commercial use and may not be used for any purpose other than to identify prospective properties consumers may be interested in purchasing. Listings provided by brokerages other than Xome Inc. are identified with the MLSSAZ IDX Logo. All Information Is Deemed Reliable But Is Not Guaranteed Accurate. Listing information Copyright 2024 MLS of Southern Arizona. All Rights Reserved. |

Information deemed reliable but not guaranteed. Copyright 2024 Arizona Regional Multiple Listing Service, Inc. All rights reserved. The ARMLS logo indicates a property listed by a real estate brokerage other than this broker. All information should be verified by the recipient and none is guaranteed as accurate by ARMLS.
Vail Real Estate
The median home value in Vail, AZ is $272,200. This is higher than the county median home value of $196,000. The national median home value is $219,700. The average price of homes sold in Vail, AZ is $272,200. Approximately 82.46% of Vail homes are owned, compared to 12.98% rented, while 4.56% are vacant. Vail real estate listings include condos, townhomes, and single family homes for sale. Commercial properties are also available. If you see a property you’re interested in, contact a Vail real estate agent to arrange a tour today!
Vail, Arizona 85641 has a population of 11,735. Vail 85641 is more family-centric than the surrounding county with 42.53% of the households containing married families with children. The county average for households married with children is 26.24%.
The median household income in Vail, Arizona 85641 is $76,974. The median household income for the surrounding county is $48,676 compared to the national median of $57,652. The median age of people living in Vail 85641 is 38.6 years.
Vail Weather
The average high temperature in July is 91.7 degrees, with an average low temperature in January of 39.2 degrees. The average rainfall is approximately 14.9 inches per year, with 0.1 inches of snow per year.
