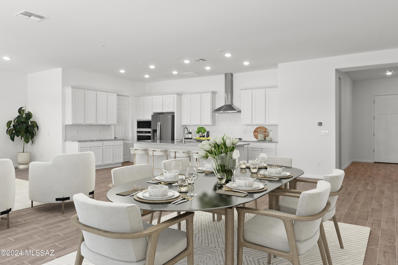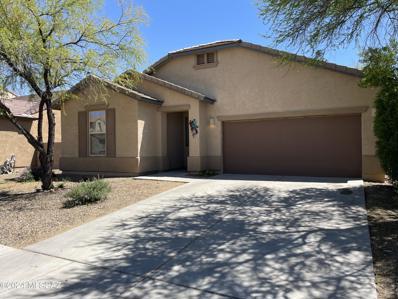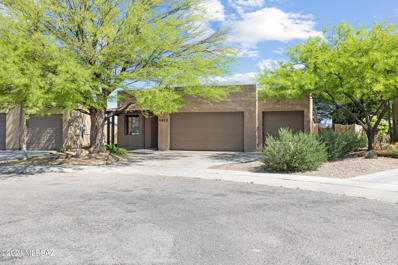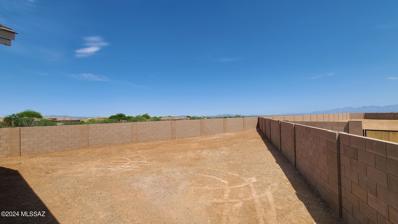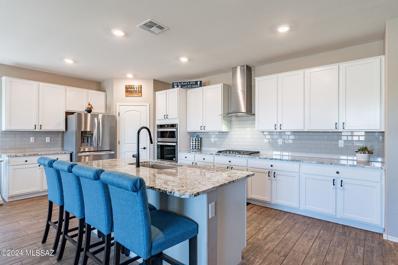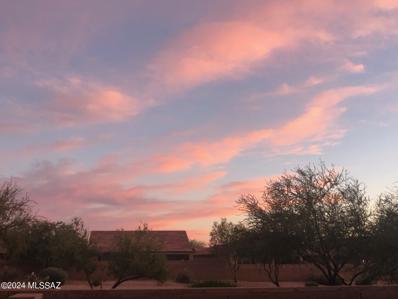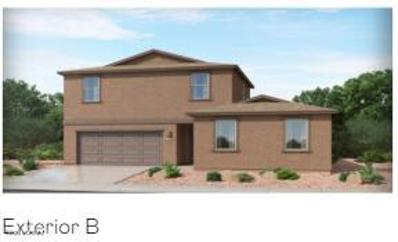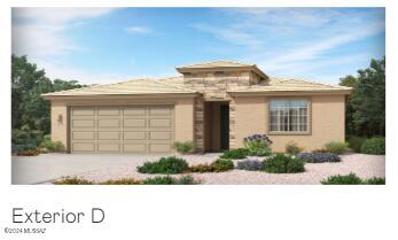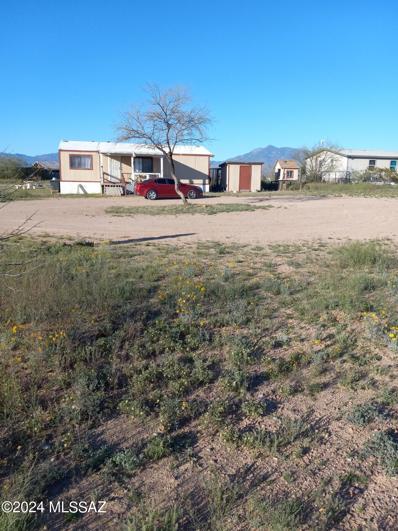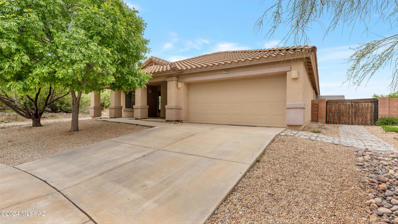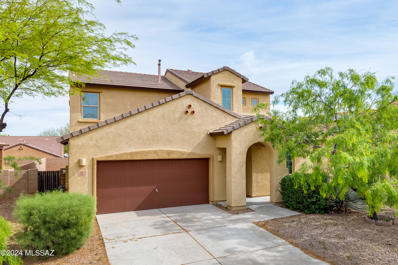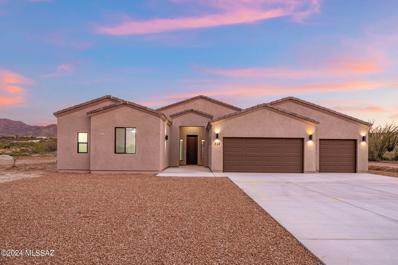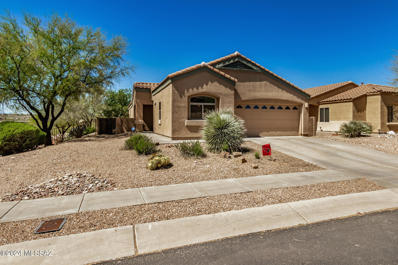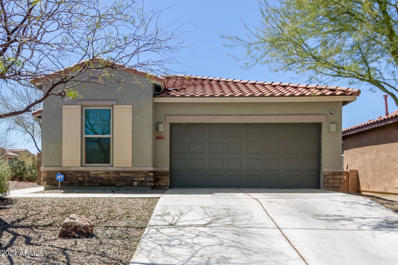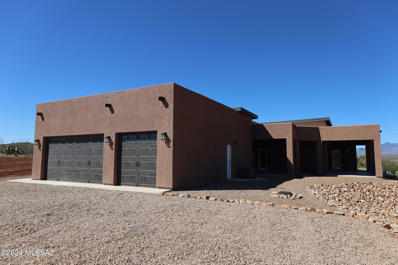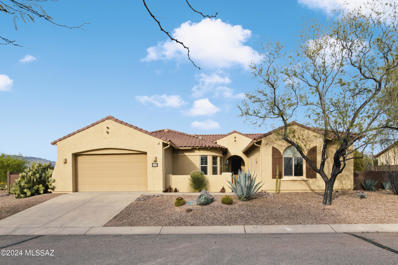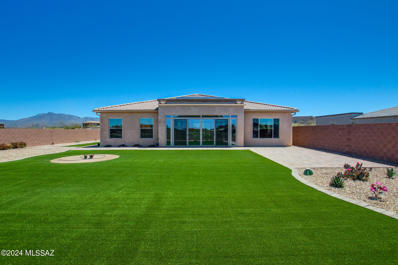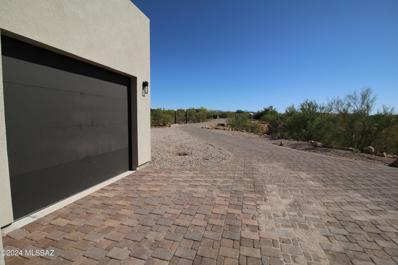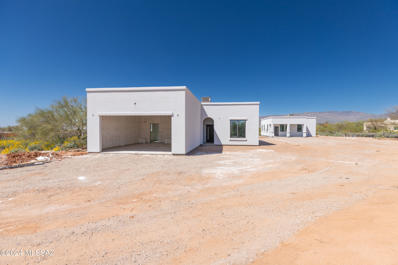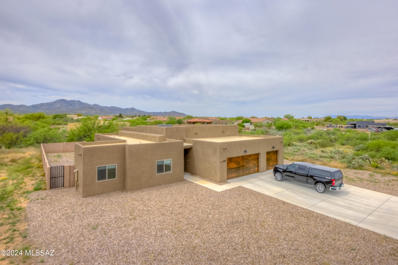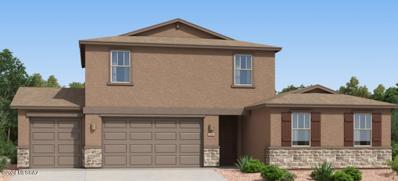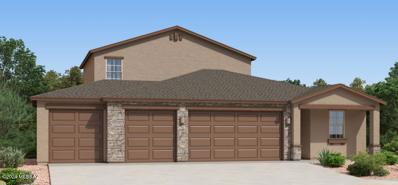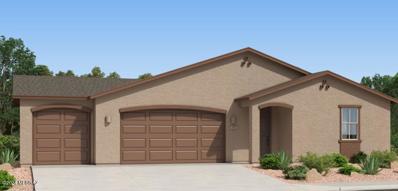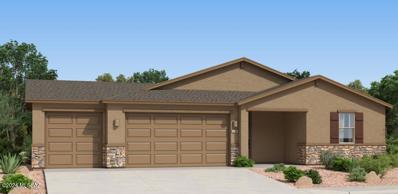Vail AZ Homes for Sale
- Type:
- Single Family
- Sq.Ft.:
- 2,546
- Status:
- Active
- Beds:
- 4
- Lot size:
- 0.19 Acres
- Year built:
- 2024
- Baths:
- 3.00
- MLS#:
- 22410350
- Subdivision:
- The Vistas At Rincon Knolls Sq20153450534
ADDITIONAL INFORMATION
This stunning Hunter plan with Ranch elevation features 4 spacious bedrooms and 3 modern baths, making it perfect for families or individuals seeking extra space. The beautifully upgraded gourmet kitchen is a chef's dream, boasting a 36'' gas cooktop, Whirlpool refrigerator, granite counters, center island, large walk-in pantry & tile backsplash. The living area is flooded with natural light thanks to the 12' centered sliding glass door out to backyard. Owner's suite has huge walk-in closet, vanity with dual sinks, walk-in shower w Spa niche and private access to the back patio. 3-car garage has epoxy coating. Home includes Washer/Dryer, 2'' faux wood blinds, convenient Stop & Drop area and more!
- Type:
- Single Family
- Sq.Ft.:
- 1,650
- Status:
- Active
- Beds:
- 3
- Lot size:
- 0.15 Acres
- Year built:
- 2011
- Baths:
- 2.00
- MLS#:
- 22410227
- Subdivision:
- Oasis Santa Rita (1-298)
ADDITIONAL INFORMATION
Worried about the interest rates? Seller is willing to contribute 1% of purchase price for buyer to buy down interest rate at closing! This charming 3 bedroom, 2 bathroom home is also in the USDA Loan, NO MONEY DOWN eligibility area! Nestled in a sought-after neighborhood, this home is perfectly situated within walking distance of 2 top rated Vail School District schools. An inviting open concept layout, where the kitchen flows into the spacious living area seamlessly, complete with a designated dining area. Enjoy the convenience of a 3-car tandem garage ensuring ample space for vehicles and storage. Outside, the backyard offers ample space for outdoor entertaining and relaxation. Don't miss out on this exceptional opportunity to own a home that combines comfort and convenience.
$420,000
1452 N Darlene Place Vail, AZ 85641
Open House:
Saturday, 5/25 11:00-1:00PM
- Type:
- Single Family
- Sq.Ft.:
- 1,744
- Status:
- Active
- Beds:
- 3
- Lot size:
- 0.35 Acres
- Year built:
- 2011
- Baths:
- 2.00
- MLS#:
- 22410194
- Subdivision:
- N/a
ADDITIONAL INFORMATION
Your new home awaits you. This 3 bedroom, 2 bath home in a quiet cul-de-sac in the Vail school District. This home has the 2nd largest lot in the neighborhood and is waiting for you to make it your dream yard. Tile floors throughout the whole house with a open concept so you can be in the kitchen and still be able to interact with family. There is a potential for you to put in your own wet bar and to add a half bath off the front entry way. Roof was recoated 3/24 and the stucco has dryvit which is acrylic finish with color impregnated in it so you will never need to paint it. Enjoy your covered patio after a long day at work, come see if this house will become your next home.
$364,735
785 W Rice Place Vail, AZ 85641
- Type:
- Single Family
- Sq.Ft.:
- 1,423
- Status:
- Active
- Beds:
- 3
- Lot size:
- 0.31 Acres
- Year built:
- 2024
- Baths:
- 2.00
- MLS#:
- 22410251
- Subdivision:
- New Tucson Unit No. 8 (1-455)
ADDITIONAL INFORMATION
Welcome to this charming home in Sycamore Vista, offering a perfect balance of comfort and style. Step in the great room with a separate dining area, ideal for both cozy nights in and entertaining guests. The kitchen includes stainless steel gas range, microwave, dishwasher, white shaker cabinets, and granite countertops that add a touch of elegance. The backyard presents a blank canvas for your creative vision, with the bonus of no rear neighbors and stunning views. Home will be complete in 60+days!
$499,000
14199 E Vardo Drive Vail, AZ 85641
- Type:
- Single Family
- Sq.Ft.:
- 2,583
- Status:
- Active
- Beds:
- 3
- Lot size:
- 0.14 Acres
- Year built:
- 2020
- Baths:
- 2.00
- MLS#:
- 22410481
- Subdivision:
- Rancho Del Lago (blk21-42)
ADDITIONAL INFORMATION
This Beautiful Estates at Rancho del Lago is the Perfect Spot to Build a Life You Love. Stacked Stone Front Accents and Paver Driveway. Very Clean, Well Maintained. Inviting Front Entry with 3 Bedrooms + a Den with French Doors for Home Office or Bonus Room. Spacious Open Kitchen to Large Family Room. Formal Dining Room area for flex living space. Granite Countertops, White Cabinets. Stainless Steel Vented Hood for Gas Range! Subway Tile Backsplash and undercount lighting. Large Pantry. Custom Window Treatments throughout, and top-down bottom-up treatments in primary bath. Laundry Room counter and storage space. Wood Look Ceramic Tile Flooring, Backyard Fire-Pit, Pavers, Turf and Amazing Mountain Views. Award Winning Vail School District. Light & Bright. Newer Construction
Open House:
Sunday, 5/26 1:00-4:00PM
- Type:
- Single Family
- Sq.Ft.:
- 1,773
- Status:
- Active
- Beds:
- 2
- Lot size:
- 0.13 Acres
- Year built:
- 2013
- Baths:
- 2.00
- MLS#:
- 22410281
- Subdivision:
- Four Seasons Phase 1
ADDITIONAL INFORMATION
Great Price on this 2BR+Den 2BA Popular Enchantment Floorplan in 55+ Active Adult Community of Del Webb at Rancho Del Lago.Tile everwhere no carpeting. Gourmet Kitchen Plan w/Gas cooktop & Separate Oven, Granite Countertops W/Oversized Breakfast Bar. Solar is owned & was installed when Home was Built. No neighbors Diectly behind w/Arizon Suinset View. Top Notch Facilities & Just a Golf Cart Ride to Rancho Del Lago Restaurant & Bar
$524,990
17526 S Grassland Way Vail, AZ 85641
- Type:
- Single Family
- Sq.Ft.:
- 2,749
- Status:
- Active
- Beds:
- 5
- Lot size:
- 0.21 Acres
- Year built:
- 2023
- Baths:
- 4.00
- MLS#:
- 22410157
- Subdivision:
- Santa Rita Ranch Iii Sq20180920055
ADDITIONAL INFORMATION
Multigenerational living is simple with the Next Gen(r) suite in this two-story home, featuring a private entrance, living room, kitchen, bedroom and bathroom. The first level of the main home is host to an open concept living and dining space, plus the luxurious owner's suite. A loft and three bedrooms occupy the second level. Upgrades include Kitchen Cabinets & Granite Countertops, Luxury Flooring package with tile throughout, leaving carpet in the bedrooms, and Luxury Bathroom Package where you will find matching Granite Countertops. Also included in our homes are the Rinnai tankless gas heater, Radiant barrier roof decking, Honeywell Smart Thermostat, 2'' faux-wood blinds, and more!
- Type:
- Single Family
- Sq.Ft.:
- 2,014
- Status:
- Active
- Beds:
- 3
- Lot size:
- 0.17 Acres
- Year built:
- 2023
- Baths:
- 2.00
- MLS#:
- 22410153
- Subdivision:
- Santa Rita Ranch Iii Sq20141350560
ADDITIONAL INFORMATION
This spacious single-story home features a3-bay garage, ideal for car enthusiasts, extra storage, and a modern design. The open layout among the kitchen, Family Room and dining room leads to a covered patio for outdoor living, while a nearby office is great for at-home work. All three bedrooms surround the space, including the luxe owner's suite with a walk-in closet. This home includes upgraded Kitchen Cabinets, Granite Countertops, our Luxury Bathroom Package where you will find matching Granite countertops and Luxury Tile Flooring. Also includes Rinnai Tankless Water Heaters, Smart Thermostats, Post-Tension Foundation, Radiant barrier roof decking, 2'' Faux Wood Blinds and more!
- Type:
- Manufactured Home
- Sq.Ft.:
- 960
- Status:
- Active
- Beds:
- 3
- Lot size:
- 1.03 Acres
- Year built:
- 1990
- Baths:
- 2.00
- MLS#:
- 22410121
- Subdivision:
- Other/unknown
ADDITIONAL INFORMATION
Great property!
Open House:
Saturday, 5/25 11:00-3:00PM
- Type:
- Single Family
- Sq.Ft.:
- 2,314
- Status:
- Active
- Beds:
- 4
- Lot size:
- 0.21 Acres
- Year built:
- 2006
- Baths:
- 2.00
- MLS#:
- 22410256
- Subdivision:
- Sycamore Canyon (1-485)
ADDITIONAL INFORMATION
Welcome to this stunning 2,314 square-foot home, 4 bedrooms and 2 full bathrooms. Situated in a cul-de-sac, with adjacent open space and two car garage in the desirable sycamore Canyon within Vail school district.This home has new ceramic tile throughout the home, new 6' baseboards, vaulted ceilings and gas fireplace. The kitchen offers stainless steel appliances, including a newer Samsung refrigerator, solid Corian countertops, a central island, oversize walk-in pantry, new black sink and new sprayer faucet to match and upgraded warm maple cabinetry.Private backyard with stunning Mountain and sunset views, features artificial turf, Hardscape areas and no neighbors behind for added privacy.Close to community pool, park, biking and hiking trails. HVAC replaced 2022 with Trane 18 se
$445,000
243 E Refuge Loop Vail, AZ 85641
- Type:
- Single Family
- Sq.Ft.:
- 2,874
- Status:
- Active
- Beds:
- 4
- Lot size:
- 0.15 Acres
- Year built:
- 2013
- Baths:
- 4.00
- MLS#:
- 22410072
- Subdivision:
- Oasis Santa Rita (1-298)
ADDITIONAL INFORMATION
4 bedroom 4-bath home with the Primary suite on the lower level. Upstairs has a loft area featuring 3 guest bedrooms, one including an on-suite. Open concept kitchen has butler's pantry plus 2 other pantries. Extra-large laundry room with storage closet, window, pre plumbed for a sink, both gas and electric hookup. New carpet, interior paint, and kitchen backsplash. Located in the Vail school district.
$669,000
824 S Garfield Avenue Vail, AZ 85641
- Type:
- Single Family
- Sq.Ft.:
- 2,697
- Status:
- Active
- Beds:
- 4
- Lot size:
- 0.98 Acres
- Year built:
- 2024
- Baths:
- 4.00
- MLS#:
- 22410039
- Subdivision:
- New Tucson Unit No. 7 (1-159)
ADDITIONAL INFORMATION
A shining new home in Corona De Tucson. Located within surrounding beautiful views of natural scenery in Vail Az. This newly constructed home was built to life with meticulous detail. The split Floor plan is 2697 sq ft. 4 bedrooms and 3.5 bathrooms. A Designer kitchen with room to move. Matching cabinets with quartz counter tops is throughout. Ceramic tile flooring in living areas and warm carpet in bedrooms. The floor plan is split. Three bedrooms on one side and the fourth on the other with a full bathroom. Large closet to the laundry room floor plan is an easy transition. The lot is almost an acre. Come to preview.
$381,000
13696 E Aviara Place Vail, AZ 85641
- Type:
- Single Family
- Sq.Ft.:
- 1,601
- Status:
- Active
- Beds:
- 3
- Lot size:
- 0.15 Acres
- Year built:
- 2006
- Baths:
- 2.00
- MLS#:
- 22409981
- Subdivision:
- Rancho Del Lago (blk42)
ADDITIONAL INFORMATION
Seize the opportunity to own this charming ranch-style residence with wide open views on a corner lot! Discover a well-sized open floor plan filled with natural & lovely light fixtures, vaulted ceilings, tile flooring & soft carpet in all the right places. The kitchen is designed w/ granite counters, built-in appliances, recessed & pendant lighting, tile backsplash, & an island with a breakfast bar. A plethora of wood cabinetry with crown molding & a walk-in pantry ensure ample storage space. The main bedroom features a full ensuite w/dual sinks & dual walk-in closets. The entertainer's backyard with no neighbors behind you, has a covered patio, an extended pergola, hot tub, fire pit, & a putting green for golf enthusiasts as well as a dog run and room for a garden. Come see for yourself!
$400,000
14264 E Axle Drive Vail, AZ 85641
- Type:
- Single Family
- Sq.Ft.:
- 1,887
- Status:
- Active
- Beds:
- 4
- Lot size:
- 0.12 Acres
- Year built:
- 2018
- Baths:
- 2.00
- MLS#:
- 6694233
ADDITIONAL INFORMATION
Welcome to this 4-bedroom, 2-bath residence on a desirable corner lot! The living room boasts high ceilings, recessed lighting, a neutral palette, blinds for privacy, and trendy wood-look flooring. The eat-in kitchen features quartz counters, plenty of wood cabinetry with crown molding, a stylish tile backsplash, stainless steel appliances, a pantry, and an island with a breakfast bar for quick meals. The main bedroom is complete with plush carpeting, a cozy sitting nook, and an en suite with dual sinks and a walk-in closet. Venture outside to the backyard, offering a covered patio perfect for relaxation during quiet afternoons. Don't miss out on this incredible opportunity!
- Type:
- Single Family
- Sq.Ft.:
- 2,741
- Status:
- Active
- Beds:
- 4
- Lot size:
- 4.36 Acres
- Year built:
- 2024
- Baths:
- 3.00
- MLS#:
- 22409905
- Subdivision:
- N/a
ADDITIONAL INFORMATION
This one is a must see!!! Absolutely stunning views from this beautiful custom home on over 4 acres of horse property in the Vail School district. This is a fantastic floor plan with 4 bedrooms including a large master suite, a flex room, 3 full bathrooms. a giant great room with a large kitchen and double slider out to a huge patio. There is a large 3 car garage with storage room and no HOA so plenty of room for all your toys or to put up a large shop, guest house or horse facilities.
$599,000
9551 S Via Bandera Vail, AZ 85641
- Type:
- Single Family
- Sq.Ft.:
- 2,756
- Status:
- Active
- Beds:
- 3
- Lot size:
- 0.32 Acres
- Year built:
- 2007
- Baths:
- 3.00
- MLS#:
- 22409891
- Subdivision:
- Rincon Trails (1-505)
ADDITIONAL INFORMATION
Seller will accept or counter offers between $599,000 and $610,000. Exquisite 2756 SF, 3 bedroom, 2.5 bath home also features 2 flexible-use rooms that is currently staged as a formal dining room and office. Sitting on a third of an acre, with only one adjacent neighbor, it's easy to enjoy the quiet songs of the desert alongside views of the Rincons, and painted skies at dusk. The split bedroom floorplan offers a large owner's suite with en-suite bathroom, soaking tub, separate shower, and 2 walk-in closets. Meticulously kept interior and perfectly manicured exterior with front courtyard, and a paver back patio. Need a bigger garage? This home features a tandem garage for a third car, or a workshop area. This home has it all. Come. See. Stay!
- Type:
- Single Family
- Sq.Ft.:
- 3,145
- Status:
- Active
- Beds:
- 4
- Lot size:
- 1.52 Acres
- Year built:
- 2022
- Baths:
- 4.00
- MLS#:
- 22409885
- Subdivision:
- Mountain View Ranch (1-362)
ADDITIONAL INFORMATION
Welcome to luxury living at its finest in this stunning Mountain View Ranch Community home. A gorgeous 4 bedrooms, 3.5 baths, and a spacious 3-car garage, this residence offers both elegance and functionality. Enjoy breathtaking mountain views from the fully landscaped backyard, and an amazing enclosed Arizona room to escape the heat but still see the beautiful views. This property has an amazing open floor plan, with high ceilings and unlimited natural lighting. The kitchen has high end finishes and is perfect for gatherings.
$1,400,000
14821 E Diamond F Ranch Place Vail, AZ 85641
- Type:
- Single Family
- Sq.Ft.:
- 3,417
- Status:
- Active
- Beds:
- 4
- Lot size:
- 2.06 Acres
- Year built:
- 2024
- Baths:
- 4.00
- MLS#:
- 22409647
- Subdivision:
- Coyote Creek (1-395)
ADDITIONAL INFORMATION
Luxury Living in Coyote Creek. Nestled within the esteemed enclave of Coyote Creek, this contemporary masterpiece by Azoura Homes Architect built on 2 acres promises a lifestyle of opulence and tranquility. Perched amidst the breathtaking Rincon Mountains, each step onto the elegant patio unveils nature's majesty, offering sweeping views that captivate the senses. Amenities Abound Located in the prestigious master-planned community of Coyote Creek, this home provides access to an array of amenities including an equestrian center, recreational facilities, parks, ball courts, and scenic trails. Embrace a lifestyle of leisure and wellness in this vibrant community just minutes from Tucson. Modern Elegance and Energy Efficiency Crafted by renowned Azoura Builders,
- Type:
- Single Family
- Sq.Ft.:
- 2,342
- Status:
- Active
- Beds:
- 5
- Lot size:
- 1 Acres
- Year built:
- 2024
- Baths:
- 4.00
- MLS#:
- 22409758
- Subdivision:
- N/a
ADDITIONAL INFORMATION
** 4% Seller Concession with acceptable offer**Looking for a home with a guest home AND on an acre!! Look no further! Welcome to this gorgeous custom new build home! Pocketknife's main home boasts 3 bedrooms/ 2 baths, 1522 sq ft,10 ft ceilings, ceramic tile throughout, custom showers, custom alder espresso cabinets, custom alder wood closets and incredible mountain views! The casita offers a spacious 2 bedrooms/ 1.5 bathroom on 820 sq ft, 9 ft ceilings, a full kitchen with custom alder cabinets, laundry and a generous living room space! Will be complete 40 days. Horse property by zoning. **OWNER/AGENT**
- Type:
- Single Family
- Sq.Ft.:
- 2,197
- Status:
- Active
- Beds:
- 4
- Lot size:
- 1.19 Acres
- Year built:
- 2022
- Baths:
- 2.00
- MLS#:
- 22409555
- Subdivision:
- Whetstones Shadows
ADDITIONAL INFORMATION
Welcome to this like-new Vail home in Whetstones Shadows! Situated on over an acre with no HOA! Plenty of room for your hobbies/toys. Featuring a spacious 2,197 sq.ft., 4 bedrooms, 2 baths, a bright/open great room and walled-in rear yard, this home is sure to exceed your expectations! The stunning kitchen features flowing granite countertops, breakfast bar, island, double wall ovens, electric cooktop with stainless hood, built-in microwave, ample cabinets w/custom hardware and a beautiful custom backsplash. The luxurious primary bedroom features an en suite with custom hardware/fixtures, soaking tub, walk-in shower and dual vanity. The plank tile carries through to the serene covered patio. The enclosed rear yard awaits your personal touch! 3-car garage & Vail School Dist.!
- Type:
- Single Family
- Sq.Ft.:
- 2,749
- Status:
- Active
- Beds:
- 5
- Lot size:
- 0.19 Acres
- Year built:
- 2023
- Baths:
- 4.00
- MLS#:
- 22409602
- Subdivision:
- Sycamore Canyon (1-485)
ADDITIONAL INFORMATION
Multigenerational living is simple with the Next Gen(r) suite in this two-story home, featuring a private entrance, living room, kitchen, bedroom and bathroom. The first level of the main home is host to an open concept living and dining space, plus the luxurious owner's suite. A loft and three bedrooms occupy the second level. This home includes upgraded Kitchen Cabinets, Granite Countertops, Luxury Flooring Package and Luxury Bathroom Package. Also included - GE(r) stainless steal appliances, Rinnai Tankless Water Heater, Granite Countertops, Taexx(r) built-in pest control system, 2'' faux wood blinds, LED lighting and so much more!
- Type:
- Single Family
- Sq.Ft.:
- 2,135
- Status:
- Active
- Beds:
- 4
- Lot size:
- 0.18 Acres
- Year built:
- 2023
- Baths:
- 2.00
- MLS#:
- 22409601
- Subdivision:
- Sycamore Canyon (1-485)
ADDITIONAL INFORMATION
The spacious open-concept design of this single-story home simplifies multitasking among the living and dining spaces, while a back patio offers an ideal retreat for outdoor meals with friends and family. Four bedrooms, including the owner's suite, offer plenty of room for younger family members and guests. This home includes upgraded Kitchen Cabinets, Granite Countertops, Luxury Flooring Package and Luxury Bathroom Package. Also included - GE(r) stainless steal appliances, Rinnai Tankless Water Heater, Granite Countertops, Taexx(r) built-in pest control system, 2'' faux wood blinds, LED lighting and so much more!
- Type:
- Single Family
- Sq.Ft.:
- 2,425
- Status:
- Active
- Beds:
- 5
- Lot size:
- 0.19 Acres
- Year built:
- 2023
- Baths:
- 3.00
- MLS#:
- 22409600
- Subdivision:
- Sycamore Canyon (1-485)
ADDITIONAL INFORMATION
This new two-story home is a family-friendly haven. The first floor features a contemporary open floorplan among the dining room, kitchen and Great Room. A generously sized patio enhances outdoor living. A luxe owner's suite and a secondary bedroom are conveniently located on this floor, along with flex space. The second floor hosts three secondary bedrooms and a versatile loft. This home includes upgraded Kitchen Cabinets, Granite Countertops, Luxury Flooring Package and Luxury Bathroom Package. Also included - GE(r) stainless steal appliances, Rinnai Tankless Water Heater, Granite Countertops, Taexx(r) built-in pest control system, 2'' faux wood blinds, LED lighting and so much more!
- Type:
- Single Family
- Sq.Ft.:
- 2,135
- Status:
- Active
- Beds:
- 4
- Lot size:
- 0.19 Acres
- Year built:
- 2023
- Baths:
- 2.00
- MLS#:
- 22409596
- Subdivision:
- Sycamore Canyon (1-485)
ADDITIONAL INFORMATION
The spacious open-concept design of this single-story home simplifies multitasking among the living and dining spaces, while a back patio offers an ideal retreat for outdoor meals with friends and family. Four bedrooms, including the owner's suite, offer plenty of room for younger family members and guests. This home includes upgraded Kitchen Cabinets, Granite Countertops, Luxury Flooring Package and Luxury Bathroom Package. Also included - GE(r) stainless steal appliances, Rinnai Tankless Water Heater, Granite Countertops, Taexx(r) built-in pest control system, 2'' faux wood blinds, LED lighting and so much more!
- Type:
- Single Family
- Sq.Ft.:
- 1,852
- Status:
- Active
- Beds:
- 4
- Lot size:
- 0.19 Acres
- Year built:
- 2023
- Baths:
- 2.00
- MLS#:
- 22409592
- Subdivision:
- Sycamore Canyon (1-485)
ADDITIONAL INFORMATION
This low-maintenance, single-story home features a generous open floorplan shared between the Great Room, kitchen and dining room, maximizing the footprint of the interior. The luxurious owner's suite is privately situated toward the back of the home, while three secondary bedrooms can be found off a hallway near the foyer. This home includes upgraded Kitchen Cabinets, Granite Countertops, Luxury Flooring Package and Luxury Bathroom Package. Also included - GE(r) stainless steal appliances, Rinnai Tankless Water Heater, Granite Countertops, Taexx(r) built-in pest control system, 2'' faux wood blinds, LED lighting and so much more!
 |
| The data relating to real estate listings on this website comes in part from the Internet Data Exchange (IDX) program of Multiple Listing Service of Southern Arizona. IDX information is provided exclusively for consumers' personal, non-commercial use and may not be used for any purpose other than to identify prospective properties consumers may be interested in purchasing. Listings provided by brokerages other than Xome Inc. are identified with the MLSSAZ IDX Logo. All Information Is Deemed Reliable But Is Not Guaranteed Accurate. Listing information Copyright 2024 MLS of Southern Arizona. All Rights Reserved. |

Information deemed reliable but not guaranteed. Copyright 2024 Arizona Regional Multiple Listing Service, Inc. All rights reserved. The ARMLS logo indicates a property listed by a real estate brokerage other than this broker. All information should be verified by the recipient and none is guaranteed as accurate by ARMLS.
Vail Real Estate
The median home value in Vail, AZ is $272,200. This is higher than the county median home value of $196,000. The national median home value is $219,700. The average price of homes sold in Vail, AZ is $272,200. Approximately 82.46% of Vail homes are owned, compared to 12.98% rented, while 4.56% are vacant. Vail real estate listings include condos, townhomes, and single family homes for sale. Commercial properties are also available. If you see a property you’re interested in, contact a Vail real estate agent to arrange a tour today!
Vail, Arizona 85641 has a population of 11,735. Vail 85641 is more family-centric than the surrounding county with 42.53% of the households containing married families with children. The county average for households married with children is 26.24%.
The median household income in Vail, Arizona 85641 is $76,974. The median household income for the surrounding county is $48,676 compared to the national median of $57,652. The median age of people living in Vail 85641 is 38.6 years.
Vail Weather
The average high temperature in July is 91.7 degrees, with an average low temperature in January of 39.2 degrees. The average rainfall is approximately 14.9 inches per year, with 0.1 inches of snow per year.
